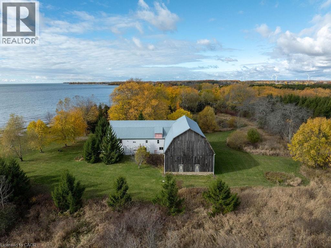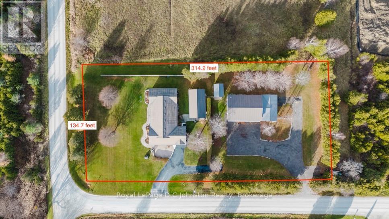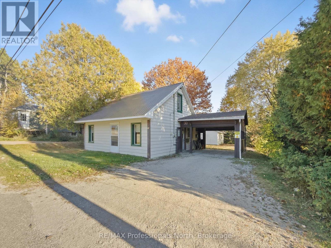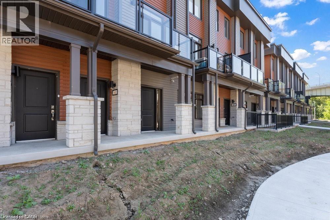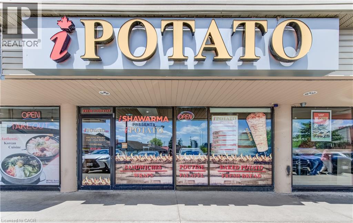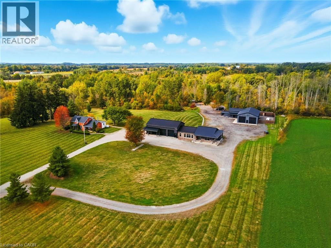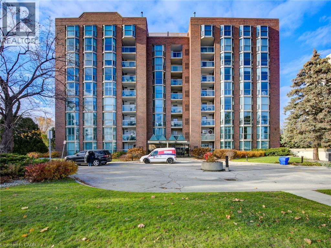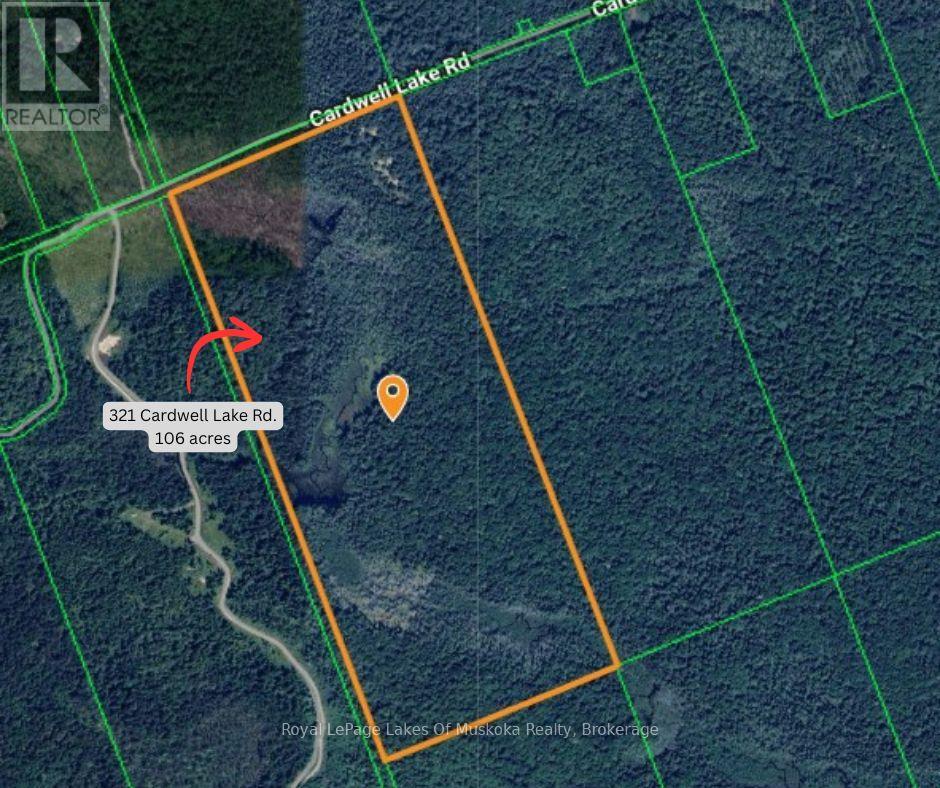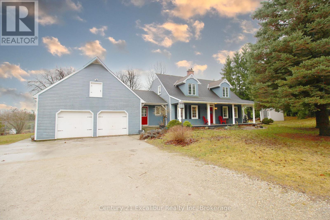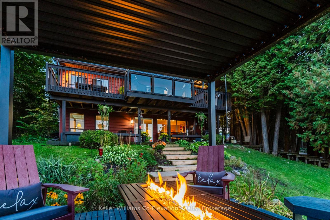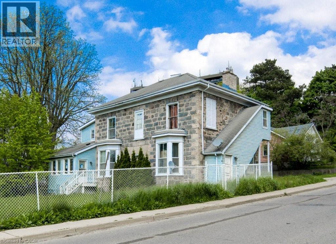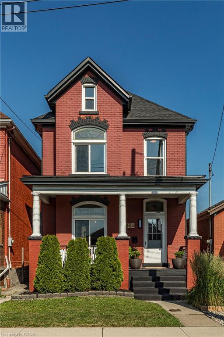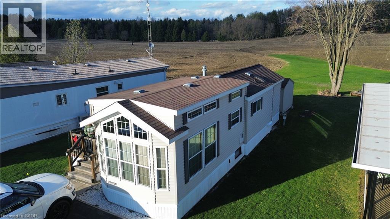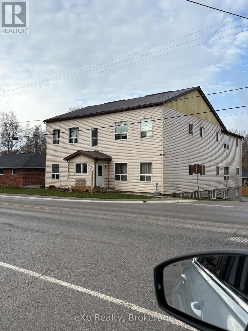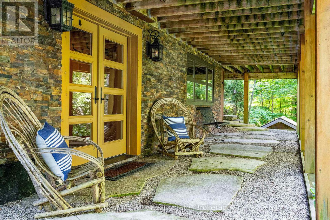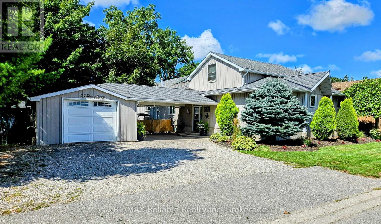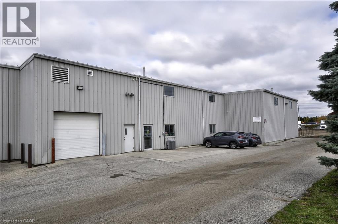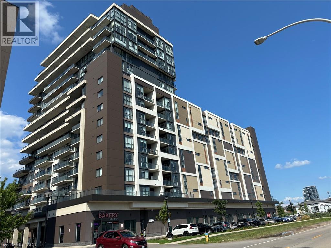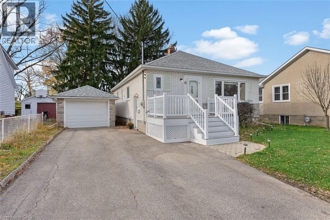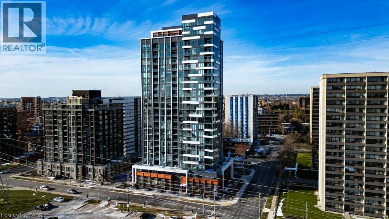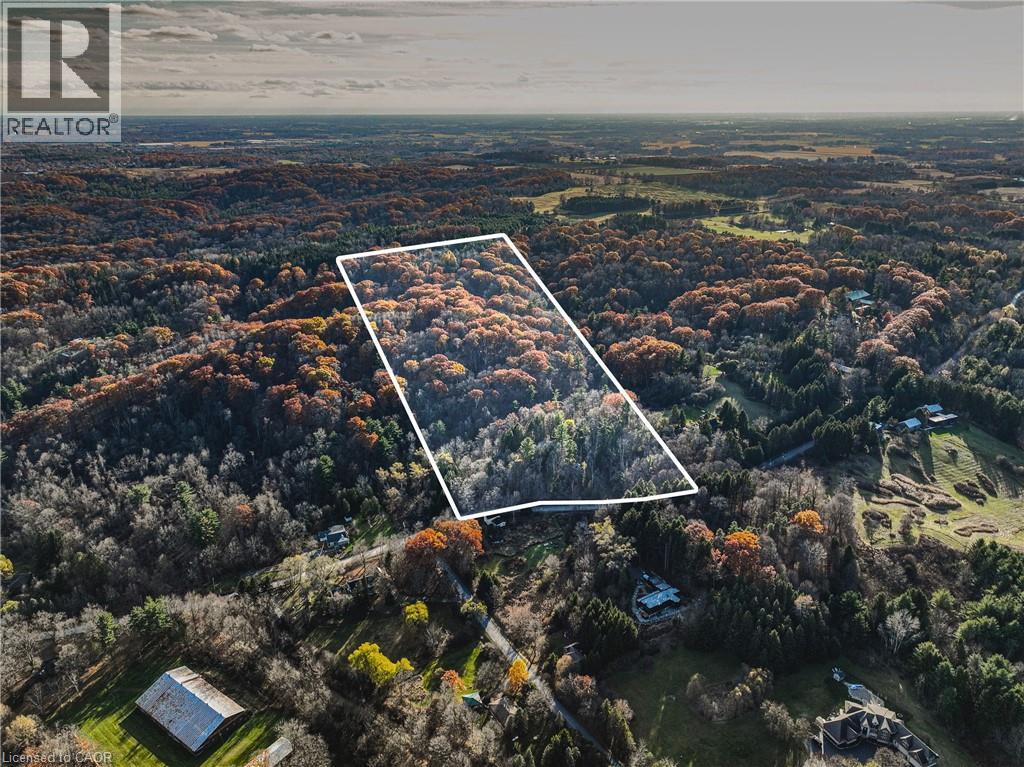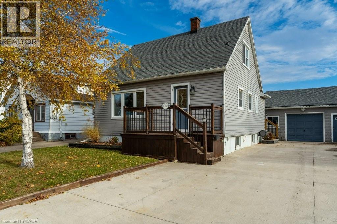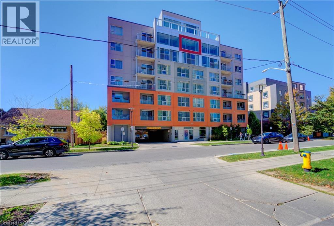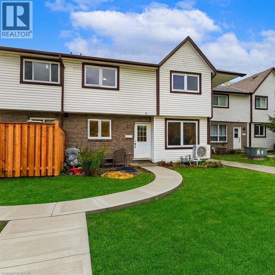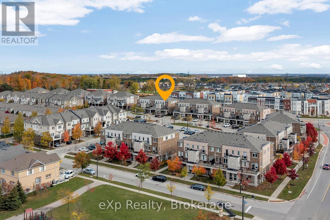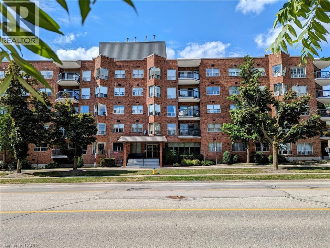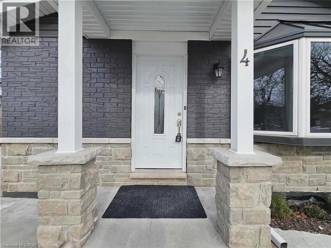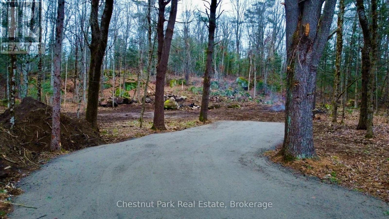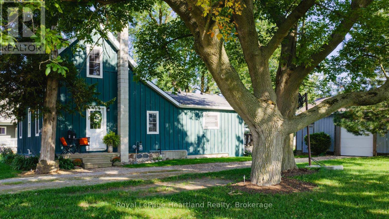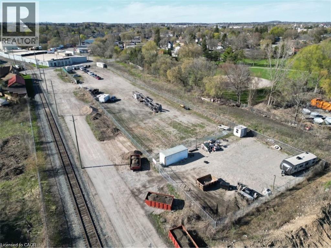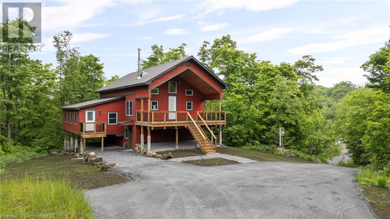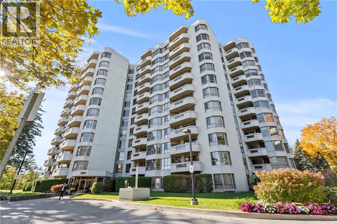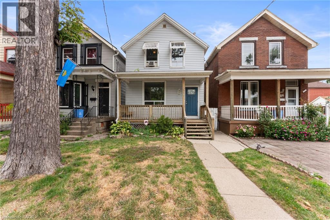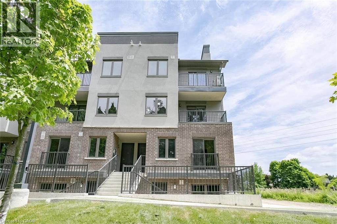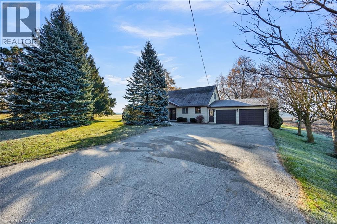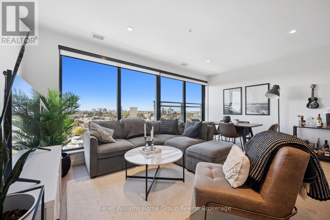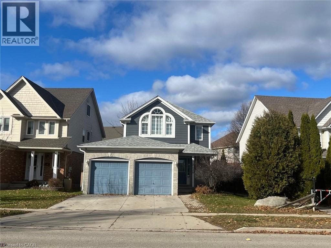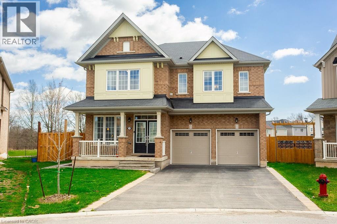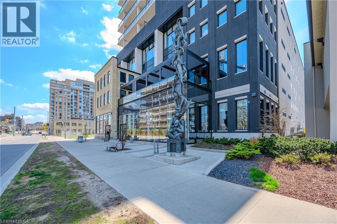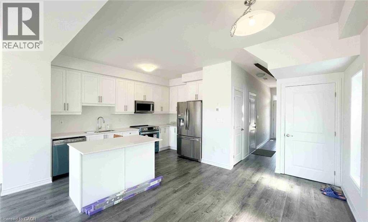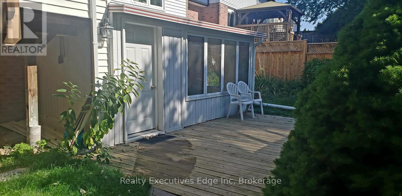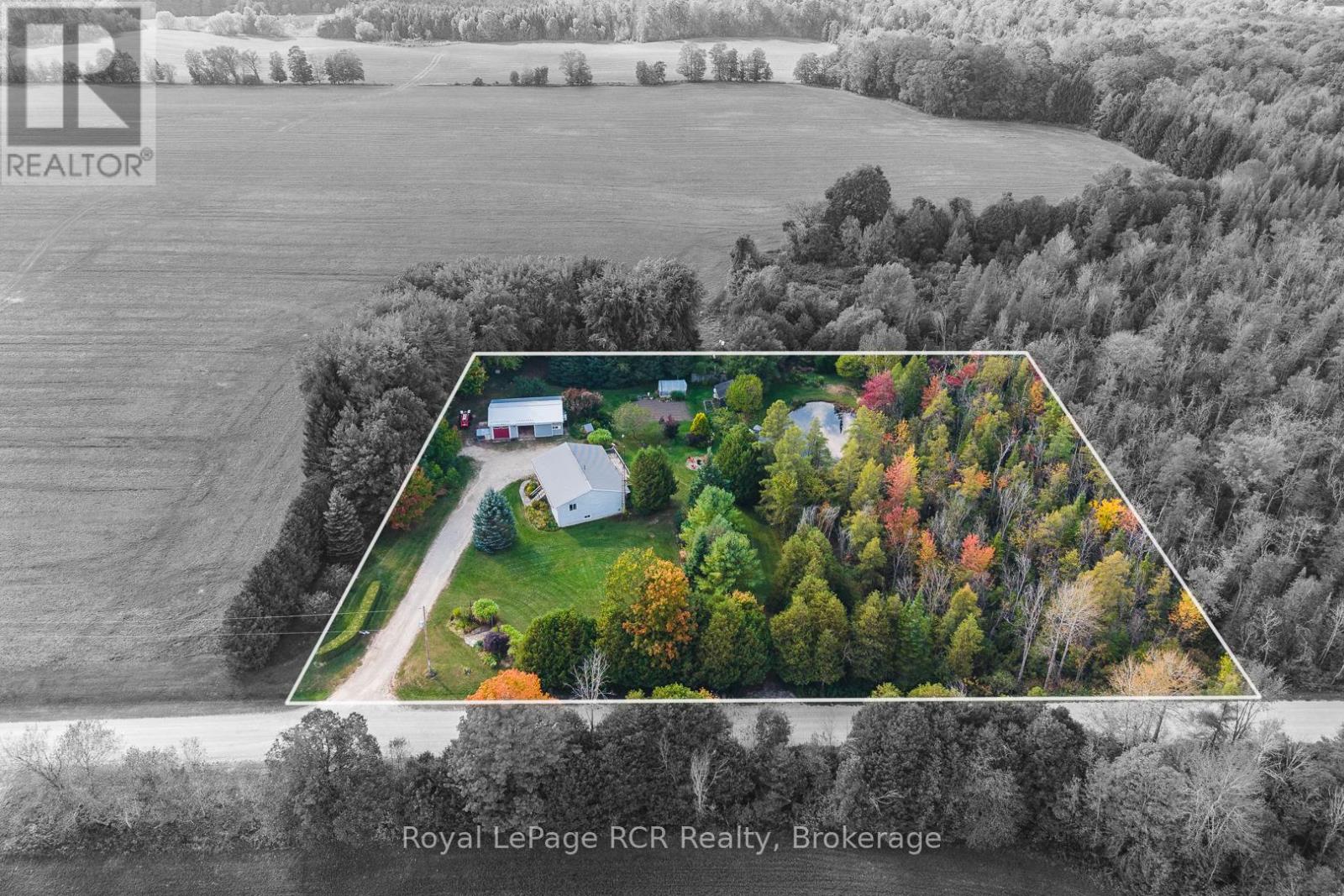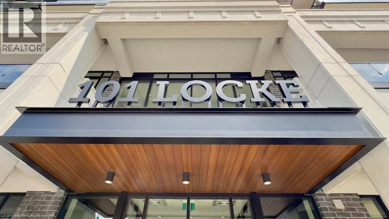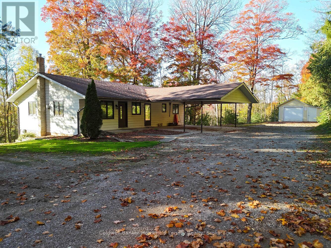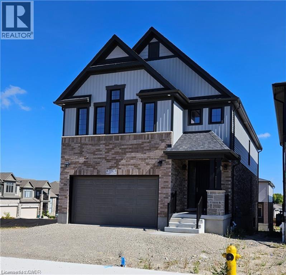2069 Lakeshore Road
Haldimand, Ontario
Incredible 105-acre waterfront property on Lake Erie offering unmatched privacy, panoramic lake views, and direct access to sandy beaches. Features vacant agricultural land, mostly trees and bush, providing versatility and long-term value. Property includes private servicing with a septic system and propane-supported heating. A barn on site has been converted for residential-type use and is recognized as a legal non-conforming structure. Ideally located on the north side of Lakeshore Road between Brookers Road and Haldimand Road 50. Surrounded by rural residential and agricultural uses. Zoned Open Space, Agricultural, and Lakeshore Residential under Haldimand County Bylaw HC 1-2020. A rare opportunity to secure significant acreage with premium lakefront—perfect for farming, recreation, or creating your dream lakeside retreat. (id:63008)
496 Spence Street
Saugeen Shores, Ontario
Looking for a family compound or a location for your home based business or hobby? Then check out this truly unique property offering the perfect blend of peaceful rural living and small town convenience, located right on the outskirts of Southampton. Nestled on a generous one-acre lot, this estate size property offers plenty of privacy and the quiet of the country while keeping all the amenities of downtown within easy reach. The heart of the property is a spacious, 2000 square foot, 3-bedroom bungalow that boasts recent improvements including updated windows & doors, extra insulation and vinyl siding, a new gas furnace, and a durable metal roof, ensuring comfort and low maintenance for years to come. Adding remarkable versatility and potential income is a separate, self-contained 500 square foot Accessory Residential Unit (Tiny Home), perfect for extended family, guests, or as a rental opportunity. For the hobbyist, entrepreneur, or collector, the 30' x 60' three-bay Accessory Building is an absolute standout. This professional-grade structure is self-contained with its own electrical service, gas heat, a separate septic system, and is equipped with a hoist, commercial grade air compressor, plus a dedicated office with gas fireplace, and there's a 3-piece bathroom complete with laundry facilities. This is an unparalleled space for work or play. Beyond the existing infrastructure, the property and location present plenty of opportunity for future development. The location is ideal with Helliwell Soccer field out your back door and convenient proximity to the local hospital and the new Southampton Care Center. (id:63008)
25 Cann Street
Huntsville, Ontario
Looking for your first home, a rental opportunity, or a project to make your own? This well-loved Huntsville gem is full of potential and just waiting for its next chapter! Located within walking distance to downtown shops, restaurants, and the beautiful town docks, this property offers convenience and Muskoka charm in equal measure. Inside, you'll find a comfortable main floor layout with a bedroom, full bath, and handy laundry area. Upstairs, there's space and potential for two additional bedrooms - perfect for growing families or guests. The level lot provides room for kids to play, a veggie garden or simply a quiet spot to relax under the trees. A detached oversized garage (15ftx19ft) gives you plenty of storage or workshop space, and the updated natural gas appliances mean some of the big-ticket items are already taken care of. Lovingly enjoyed for decades, this home is a ready to welcome new owners with vision and a bit of elbow grease. Come see the possibilities and imagine your life just steps from the heart of Huntsville! (id:63008)
2 Willow Street Unit# 41
Paris, Ontario
Exceptional location! Enjoy this fantastic move-in ready bungalow townhome situated right beside the Grand River. The open concept layout features a large sun-filled living room, 2 bedrooms and 2 bathrooms. Perfect, modern kitchen with stainless steel appliances and granite countertops. Head to back of the unit to find 2 great sized bedrooms with the primary bedroom offering a 3 pc ensuite, walk in closet and private balcony. Convenient in-suite laundry. Close to downtown, amenities and easy highway access. Simply unpack & relax. (id:63008)
170 University Avenue W Unit# 21
Waterloo, Ontario
Take advantage of a rare opportunity to assume a fully equipped restaurant space in one of Waterloo’s busiest and most sought-after commercial corridors. Located on University Ave W—just steps from Wilfrid Laurier University and the University of Waterloo—this location benefits from heavy foot traffic, a dense student population, nearby high-rise residences, and constant activity. Situated in a high-traffic plaza, this unit enjoys one of the most prominent and visible locations within the plaza, offering maximum exposure and excellent walk-in potential. With just under 1,000 sq. ft., the space is ideally sized for most quick service restaurant (QSR) concepts. This efficient layout results in a very favorable rent-to-value ratio, making it cost-effective without compromising visibility or impact. The restaurant is fully equipped and includes a 16-foot commercial exhaust hood, capable of accommodating a wide variety of food options, and a custom Neapolitan Italian-style oven—providing flexibility for a broad range of high-temperature baking and artisan cooking concepts (id:63008)
437 6th Concession Road E
Flamborough, Ontario
Rare Offering in Flamborough – 96 Acres. Welcome to 437 6TH Concession Road East, a legacy estate that blends historic charm, modern luxury, and exceptional potential. The original 1893 farmhouse offers approx 2,162 sq. ft. of timeless character, while the custom ranch-style bungalow, built in 2015, spans over 5,600 sq. ft. of open-concept living with soaring ceilings and a two-storey garage with loft. A 3,556 sq. ft. workshop provides unmatched space for trades, hobbies, or storage, and a powerful 100 kW generator ensures reliable energy and peace of mind across the entire estate. Adding to its uniqueness, the property features a saloon straight out of a country western film—perfect for unforgettable gatherings, private celebrations, or simply enjoying the charm of old-world character. The property includes 10 acres of manicured grounds, while the remaining acreage is zoned A-1 with P-7 and P-8 designations. A winding driveway leads to this private retreat, offering peace, privacy, and endless possibilities—just minutes from Burlington, Waterdown, and major highways. This is more than a property—it’s a lifestyle. From quiet morning walks to wide-open space where you can run free, create, entertain, or simply breathe, 437 Concession Road East invites you to experience country living without compromise. Rarely does an estate of this scale, beauty, and multi-use opportunity come to market. Luxury Certified. (id:63008)
1225 North Shore Boulevard E Unit# 503
Burlington, Ontario
Discover the best of downtown living in this beautifully updated 1-bedroom condo with stunning water views. Perfectly located just steps to Spencer Smith Park, Burlington Beach, and a short walk to the vibrant core, this home offers both lifestyle and convenience. Inside, the unit has been thoughtfully maintained and tastefully updated, providing a bright and welcoming space to call home. Large windows invite natural light and showcase views of the lake, while the functional layout makes everyday living comfortable and stylish. This sought-after building is loaded with amenities designed for relaxation and entertaining. Enjoy the outdoor pool, barbeque area, gym, sauna, car wash, and a spacious events room with a full kitchen—ideal for hosting family and friends. Whether you’re looking for a first home, a downsizing opportunity, or a smart investment, this condo offers the perfect blend of comfort, location, and lifestyle. (id:63008)
321 Cardwell Lake Road
Huntsville, Ontario
100 acres of amazing Muskoka Woodlands now available, with easy year round road access, trails throughout, a driveway into a nice clearing and sandy soil. Offering a mixture of mature hardwoods, wetlands and evergreen groves. Adjacent 98 acres also available for sale. (id:63008)
7811 Wellington Road 22
Guelph/eramosa, Ontario
Welcome to your serene country retreat on Wellington Rd 22 - perfectly positioned between Fergus and Guelph. Set on 27.65 acres of picturesque evergreen countryside, this property offers the peace of rural living with the convenience of being minutes from town. The main home, built in 1983 and meticulously maintained, features 3 spacious bedrooms and 3 bathrooms, along with a bright, inviting kitchen overlooking the scenic backyard-ideal for everyday living and entertaining. A separate private-entry 1-bedroom, 1-bathroom basement suite adds versatility, perfect for multigenerational living, extended guests, or additional rental options. Step outdoors to enjoy a large back deck with a built-in swim spa, or spend your evenings around the cozy campfire pit under clear country skies. A tranquil pond completes the setting, offering a peaceful natural backdrop year-round. This exceptional property delivers space, privacy, and charm-everything you need for a truly relaxing country lifestyle. (id:63008)
9 Maple Drive
Northern Bruce Peninsula, Ontario
Discover the perfect blend of comfort and functionality on this stunning 41-acre property! Featuring a beautifully updated 4-bedroom, 2-bathroom home with a semi-open concept layout, this home boasts hardwood floors throughout the main floor, a main-floor primary suite with a walk-in closet and ensuite, and a steam shower with dual heads. The finished basement adds extra living space, while the ducted heat pump, AC, and backup propane furnace ensure year-round comfort. The property also includes a 50x48 shop addition with in-floor heat ready to connect, an ICF foundation, and an unfinished second-story living space. A second garage near the trails is perfect for your toys, and new exterior siding on both the home and shop provides modern curb appeal. Enjoy the updated bathrooms, a newer kitchen and appliances, main-floor laundry, and peaceful country living just a few minutes walk from Miller Lake. (id:63008)
407047 Grey 4 Road
Grey Highlands, Ontario
The "Westwind" Retreat is a one of a kind county estate tucked away on almost 16 acres of natural beauty. Completely out of sight from the main road, discover this serene property with it's beautiful 5 bedroom home with in-law suite, cultivated trails throughout the property, multiple outbuildings, 2 large ponds which flow into Little Beaver River, connecting to Lake Eugenia. From the moment you step onto its grounds, you are transported into a realm of enchantment and serenity that captures your imagination. This 5 bedroom chalet style home has a grand open living space, main floor primary bedroom with ensuite bath, 3 bedrooms on the upper level with 3 piece bath and a fully finished lower level with walkout and complete in-law suite featuring a separate kitchen. The home's architecture blends seamlessly with the natural surroundings. Enjoy truly spectacular sunsets off your back deck or back covered patio. Large windows offer panoramic views of the expansive ponds from every corner of the home while multiple outdoor seating areas bring you at one with nature. This property is more than just a place to live, it's a place to unwind, relax and call home. Fish from your own dock, take the kayak for a paddle and fall in love with this spectacular property. With year-round activities such as skiing at Beaver Valley/Devils Glen/Blue Mountain, snowmobiling, and golfing, this property is your gateway to Grey Highlands' all-season recreational paradise. Located just 5 minutes from Flesherton for all your day to day needs with Markdale Hospital close by, 35 minutes to Collingwood and Blue Mountain, and less than 2 hours from Toronto, this home makes for a rare getaway with endless possibilities. Discover the perfect blend of privacy, beauty, and convenience all in one property. (id:63008)
245 Ainslie Street S
Cambridge, Ontario
Spacious four-plex nestled on an expansive lot. Each unit equipped with separate hydro, gas, and water meters. Ample parking available. Owned solar system in place. Currently VACANT, offering abundant potential. Generously sized units feature lofty ceilings. Ideal for a handyman looking to make it shine. (id:63008)
189 West Avenue N
Hamilton, Ontario
This gorgeous all-brick home has been thoughtfully updated providing the ideal balance of original character w modern design and provides almost 2500 sq ft of finished living space. Stepping into 189 West Ave N you’ll be greeted by a vestibule with coat storage & stained-glass transom window. The large dining room is east-facing & soaks up the morning light. Perfect for dinner parties & features original hardwood flooring, fixture medallion & exposed brick fireplace w custom mantle & hearth tiling. The living room offers space for relaxing & entertaining w the same original character of the dining room. Down the hallway you’ll find a renovated 2-pc bath. The kitchen provides SS appliances, pot lights, lots of cabinetry, island w seating, a tiled pantry, 2nd staircase & door to the yard. Head up the main staircase to find 4 beds, each w a closet, inc a primary w 2 large windows, one w matching stained glass from the first floor. The 4-pc bath has been renovated w mod finishes, pot lights, basketweave tiling & floor-to-ceiling tiling. A 3rd staircase leads to an attic that’s just waiting for the next owner’s vision. The finished basement has 650 additional sq ft of living space inc a family room w pot lights, egress window & office. You’ll also find a 3-pc bath, a bedroom that’s currently used as a playroom, laundry room & storage. The outside is as lovely as the interior with covered front porch and social yard with a patio, floating deck built around a shade of a cherry tree, custom BBQ pavilion with corrugated roof, fully fenced & private w gates to the front & a rear asphalt parking pad for 2 SUVs. West Ave is located on the border of Landsdale and Beasley & provides convenient prox to shopping, dining, transit, bike lanes, General Hospital & is less than a 20-min walk to West Harbour GO. Updates inc electrical, roof, eaves/soffits/downspouts, HVAC on demand (owned), paint, light fixtures and window coverings, appliances, powder & primary bath renovations, & more. (id:63008)
580 Beaver Creek Road Unit# 249
Waterloo, Ontario
Discover the Nature Lover's Dream and the ultimate blend of comfort and nature at Green Acre Park! This stunning, custom-built 2014 Woodland Park Model is nestled on a prime rear lot, offering tranquil views of wide-open green space, complete with sightings of wild turkeys, deer, and other wildlife. Enjoy the serenity from your expansive 41’ x 10’ deck—perfect for soaking up the sunshine or entertaining guests. Located within a prestigious 5-star community, this home offers 10-month seasonal accommodation (March to December)—an ideal setup for snowbirds. The seller is retiring and ready to move, making this well-maintained, move-in-ready property an outstanding opportunity. Step inside this 2-bedroom, 1-bath modular home to discover quality craftsmanship throughout, including solid oak kitchen cabinets and thoughtfully designed built-ins to maximize space. An in-unit laundry adds convenience, while the paved parking pad in front ensures hassle-free access. Green Acre Park is brimming with amenities to enhance your lifestyle: unwind in the heated pool and hot tubs, explore nature trails, or spend time fishing in the scenic ponds. The park also offers a recreational hall, bike rentals, playgrounds, and park-wide Wi-Fi—something for everyone! Situated in North Waterloo, Green Acre Park offers the best of both worlds—natural tranquility and urban convenience. You’re just minutes from Uptown Waterloo, the Universities, Tech Park, St. Jacobs Village, the Farmers’ Market, and a variety of shopping destinations. Plus, it’s only 15 minutes to the 401 and about an hour from Toronto. Don’t miss your chance to embrace this unique lifestyle—contact us today to arrange a viewing! (id:63008)
1 - 28 Absalom Street W
South Bruce, Ontario
This inviting main-level apartment offers two comfortable bedrooms, a full bathroom with tub and shower, and a spacious eat-in kitchen perfect for daily living. The bright living room features plenty of natural light, creating a warm and welcoming atmosphere. Conveniently located in the charming town of Mildmay, close to local amenities and community attractions. A great place to call home! (id:63008)
146 Chamonix Crescent
Blue Mountains, Ontario
TURN KEY OPPORTUNITY IN CRAIGLEITH. This charming and warm chalet located in the sought after Craigleith nieghbourhood in the Blue Mountains offers year round recreational enjoyment. Move into this fully furnished chalet for thanksgiving. A short walk to Northwinds Beach, minutes to Blue Mountain village, local ski clubs, golfing, and just up the road from the Georgian Trail. The thoughtfully designed 3 bedroom and 2.5 bath chalet is offered FULLY FURNISHED including all housewares (some exclusions). The open concept upper level offers a large gourmet kitchen, living room with stone gas fireplace, vaulted ceilings plus a walkout to the deck overlooking the property. The primary bedroom is just off the main living area offering a 4 piece ensuite. The lower/entry level includes the cozy family room with gas fireplace, 2 bedrooms, and a spa like 4 piece bath with an immaculate sauna. This amazing opportunity awaits you! (id:63008)
212 James Street
Central Huron, Ontario
Welcome to 212 James St, Clinton. This exceptional property offers the perfect blend of comfort, style, and functionality. With over 2,800 sq. ft. of finished living space, this home provides plenty of room for families, while its main-floor design makes it equally appealing to retirees. The homes main floor is designed for both everyday living and entertaining. The family room features hardwood floors, a cozy gas fireplace and a cathedral ceiling. Just steps away, the modern kitchen has plenty of cupboard space, giving you all the tools you need for meal prep. The adjoining dining area overlooks the backyard. The main floor primary suite is nothing short of spectacular. This oversized retreat features a walk-in closet, a spacious 4-piece ensuite, and a comfortable layout that allows for relaxation. With the primary bedroom located on the main floor, this home is perfectly suited for those who want a long-term living solution without sacrificing convenience. Also on the main floor, youll find a laundry room that doubles as an office. Upstairs, two bedrooms provide space for family or guests. The finished lower level boasts an expansive recreation room that offers endless opportunities for entertaining, featuring a gas fireplace, a bar, and even a pool table. Whether youre hosting gatherings, watching movies, or simply relaxing, this level offers space for it all, including a 2-piece bathroom and a utility/storage room. Step outside to discover your own backyard oasis. The large, fully fenced yard is perfect for kids, pets, or gardening enthusiasts. A charming deck and stone patio sitting area provide ideal spots for barbecues or enjoying quiet evenings. A garden shed offers storage while the detached garage ensures plenty of space for your vehicle, workshop, or seasonal storage. With its spacious layout, modern comforts, and inviting atmosphere, 212 James St is more than just a houseits a place youll love to call home. (id:63008)
365 Franklin Boulevard Unit# 2
Cambridge, Ontario
Location is everything in business, and this property delivers. Situated on Franklin Blvd, one of Cambridge’s busiest and most accessible commercial corridors, this unit offers exceptional visibility and exposure to passing traffic. The space totals 14,000 sq. ft., combining modern office and versatile industrial areas. The office component includes a professional reception area, multiple private offices, a boardroom, and lunchrooms for staff convenience. The industrial section features a spacious open layout, dedicated storage rooms, and a 5,000 sq. ft. mezzanine, offering additional space for warehousing, light manufacturing, or operations. With both truck-level and drive-in loading doors, the property provides excellent accessibility for shipping and deliveries. It’s also equipped with ample hydro power, ideal for businesses with higher electrical needs. Plenty of on-site parking adds further convenience for staff and visitors alike. This property is a strong fit for companies seeking a high-exposure, fully functional space in the heart of Cambridge’s prime industrial corridor. (id:63008)
550 North Service Road Unit# 204
Grimsby, Ontario
Kick your feet up and relax. Beautifully appointed and welcoming turnkey condo all within the charming community of Grimsby near the lake. Very bright, spacious, 1 bedroom unique versatile den/office, recently upgrade Matte Shaker kitchen cabinets along with new oak vinyl flooring throughout. You'll love the open concept, all the upgrades with a refreshing appeal leading out to a 126 sq.ft. Balcony overlooking the garden terrace. Enjoy all the modern convenience/amenities that come with condo living: inviting party room, gym, yoga room, outdoor garden area with BBQS, not to mention the sense of security/comfort with a full time concierge. Minutes to the new Grimsby GO station, 1 designated underground parking spot #34 Level 1 and locker Level 1. Upgrades include: Google Nest Thermostat, overhead light in Livingroom (remote controlled) New Matte Black Kitchen Faucet, new Overhead Matte Black Light in kitchen, upgraded Matte Shaker kitchen cabinets, new dishwasher (2023), shiplap accent wall in bedroom, closet organization system in bedroom. Upgraded to vinyl flooring in bedroom from carpet (some oak flooring throughout), Matte black faucet in bathroom, vanity medicine cabinet mirror added in bathroom, new overhead light in bath, new detachable shower head (black) RSA. Renter pays all utilities. (id:63008)
6 Hallcrest Avenue
St. Catharines, Ontario
Beautifully maintained bungalow in desirable North St. Catharines, located on a quiet, tree-lined street. This home offers 2 bedrooms and 1 bathroom on the main floor, plus a completely renovated lower level with an additional bedroom and full bathroom - perfect for in-law potential or added income. Both units are currently tenanted, with tenants willing to stay or the home can be delivered vacant. The spacious backyard, detached garage, and easy access to the QEW, schools, parks, and shopping make this an ideal choice for first-time buyers, small families, or investors. Basement fireplace is sold as-is. (id:63008)
500 Brock Avenue Unit# 705
Burlington, Ontario
Welcome to Illumina, Downtown Burlington’s newest luxury address. This beautifully upgraded 1 Bedroom + Den suite offers 850 sq. ft. of bright, modern living with floor-to-ceiling windows framing stunning lake views. The contemporary kitchen boasts Fisher & Paykel appliances, a quartz waterfall island, and ample counter and storage space. The open-concept design is ideal for entertaining, while the versatile den serves perfectly as a home office or dining area. The spacious bedroom features a custom built-in closet and access to an elegant 4-piece bathroom. Step outside and enjoy the best of downtown living—only moments from the lake, boutique shops, cafés, restaurants, the Art Gallery, and the Performing Arts Centre. With a brand-new pharmacy and family clinic conveniently located at the base of the building, plus close proximity to the GO Station and major highways, this condo offers an exceptional blend of luxury, lifestyle, and convenience. (id:63008)
1296 Mineral Springs Road
Ancaster, Ontario
Rare opportunity to own a piece of paradise in the Dundas Valley! Build your dream home amongst multi-million dollar Estates, or renovate and rebuild the current dwelling which resides on the property! Current home is in poor condition and is not safe for viewing. This stunning 20.72-acre property is nestled within the Hamilton Conservation, offering a serene setting surrounded by mature trees, scenic trails, tranquil streams, and beautiful waterfalls. The elevated position provides breathtaking views of Hamilton Harbour. Please note that Hamilton Conservation and NEC regulations apply. The property is sold AS IS, WHERE IS, with no representations or warranties from the seller. Conveniently located just 10 minutes from McMaster University and 20 minutes from downtown Hamilton. Don’t miss your chance to build your dream estate on this piece of paradise! (id:63008)
6782 Dorchester Road
Niagara Falls, Ontario
Welcome to 6782 Dorchester Road in Niagara Falls, a charming and well-kept home offering comfort, character, and a layout ideal for families and multi-generational living. The bright and inviting living room features stunning vaulted ceilings, creating an open, airy atmosphere perfect for relaxing or hosting gatherings. The main level includes a convenient primary bedroom and a full 4-piece bathroom, offering easy one-level living. The upper floor provides two spacious bedrooms, ideal for children, guests, or home office space. The lower level adds versatility with an additional bedroom, perfect for extended family, teens, or hobby space. The backyard truly feels like a private retreat with a sparkling pool, lush green surroundings, and a large covered deck that sets the stage for summer barbecues, outdoor dining, or unwinding after a long day. Whether hosting friends or enjoying peaceful moments, this space is designed for relaxation and entertaining. Located in a highly desirable area of Niagara Falls, this home is close to schools, shopping, restaurants, parks, golf courses, and everyday conveniences. Just minutes to the Falls, casino district, major attractions, and easy highway access for commuters. Experience comfort, character, and lifestyle all in one—this home has it all. (id:63008)
321 Spruce Street Unit# 102
Waterloo, Ontario
Exceptional Investment Opportunity - Prime Location near top Universities! Just Steps from the University of Waterloo, Wilfred Laurier University, and Conestoga College. Offering nearly 1,000 Sq. Ft. of modern living space over two levels. this spacious 1-bedroom suite can easily be converted into a 2 bedroom layout, maximizing your rental income or personal living space. The unit also features a separate private entrance, offering added flexibility and privacy. Highlights include: Keyless entry for added security and convenivence High-end laminate flooring throughout Weekly housekeeping services available- enjoy the comfort of hotel- style living Vacant and move in ready - start earning rental income immediately. With high income potential and a location that's perfect for students and professionals alike, this property is ideal for investors or first time buyers. Location, layout, and lifestyle - this unit has it all. Act fast before it's gone! (id:63008)
445 Pioneer Drive Unit# 4
Kitchener, Ontario
SEPARATE ENTRANCE to the BASEMENT | OUTDOOR POOL for SUMMER use. Discover this beautifully maintained 2+1 bedrooms, 2 bathrooms end unit nestled in a family and pet-friendly neighbourhood, just minutes from top-rated schools, parks, the library, community centre, Conestoga College, and all major amenities including shopping, restaurants, and quick access to Hwy 401. This home features oversized bedrooms and numerous recent upgrades, including new kitchen floors, fresh paint throughout, upgraded closets, and newer carpeting installed, creating a bright, modern, and welcoming atmosphere. The open-concept basement with a walkout and separate entrance offers incredible flexibility — ideal for an in-law suite, guest accommodation, or generating additional income. The current homeowner has successfully operated the space as a short-term rental, earning approximately $1,200–$1,600 per month. Enjoy the benefits of low-maintenance living with condo fees that include water, windows, roof, snow removal, property maintenance, and access to a community swimming pool—perfect for relaxing on warm summer days. This property is perfect for first-time buyers, small families, or investors seeking a versatile home with strong income potential. A must-see, shows just as great as the photos! (id:63008)
904 Apple Hill Lane
Kitchener, Ontario
Welcome to your Executive End-Unit Stacked Townhome by Mattamy. Live in sought-after Huron Park! Move-in ready and beautifully upgraded, this carpet-free home offers an open-concept layout with 9-ft ceilings and abundant natural light through large corner windows. Enjoy the upgraded 2-bedroom plan with a Juliet balcony. Each bedroom includes its own ensuite bath and walk-in closet for added comfort and privacy. The modern kitchen boasts granite countertops, a stylish tile backsplash, stainless steel appliances, and a separate pantry. Enjoy the convenience of in-suite laundry (stacked washer/dryer) and an oversized second-floor deck-ideal for relaxing or entertaining. Thousands in builder upgrades throughout, including two hardwood staircases, upgraded laminate flooring, granite counters, and a third bathroom. One owned parking space is located directly in front of the unit for easy access. Situated in the highly desirable Huron Park neighbourhood, you'll be steps away from scenic trails, greenspace, parks, shopping, restaurants, schools, and sports complexes. A perfect blend of modern design, premium finishes, and unbeatable location! (id:63008)
265 Tenth Street
Hanover, Ontario
Prime Office Space for Lease in Hanover. Discover an excellent opportunity to lease professional office space in the heart of Hanover. This prime location sits directly on the main street, surrounded by local shops, services and thriving businesses - ideal for maximizing visibility and convenience. Located within a well maintained building shared by a community of service professionals, this space offers access to several valuable shared amenities including: a welcoming reception area, a boardroom for meetings, shared washrooms, parking, main entrance access for you and your clients. The all-inclusive lease rate covers heat, hydro and water, making this a simple, hassle-free option for your business. Perfect for professionals seeking a clean, accessible and collaborative office environment. (id:63008)
300 Keats Way Unit# 407
Waterloo, Ontario
Fully Renovated 2-Bed, 2-Bath Condo in Desirable Beechwood, Waterloo. Welcome to this beautifully renovated corner unit in the sought-after Beechwood neighborhood — a quiet, family-friendly area in the heart of Waterloo. This bright and spacious condo offers 2 generous bedrooms and 2 full bathrooms, including an ensuite in the primary bedroom. Enjoy modern living with - almost new flooring, fresh paint throughout, a fully updated kitchen with almost new appliances, and upgraded washroom fittings. The large, functional balcony is perfect for relaxing or entertaining, and being a corner unit, it benefits from plenty of natural light. Step inside to a spacious open-concept living and dining area that flows seamlessly into the updated kitchen and out to the balcony. The layout is thoughtfully designed for both comfort and functionality. Additional features include: 2 underground parking spots, In-suite laundry, dedicated storage space, 24 hours surveillance CCTV system, Intercom system, Car wash. Located just minutes from University of Waterloo, Wilfrid Laurier University, shopping centers, School , parks, and public transit — everything you need is within easy reach. Don't miss this opportunity to own a move-in ready home in one of Waterloo’s most desirable communities! (id:63008)
4 Markham Crescent Unit# Main
Hamilton, Ontario
Beautifully updated back split bungalow available for rent. This spacious home features three oversized bedrooms, a newly renovated kitchen with modern finishes, and gleaming hardwood floors throughout. Enjoy the privacy of a fully fenced backyard, perfect for outdoor living, plus parking for three vehicles. Conveniently located near shopping plazas, schools, churches, and public transit, this property offers both comfort and accessibility. Additional Notes: • Basement not included • Tenants responsible for 70% of utilities • Separate laundry machines provided A well-maintained home in a prime location. Ideal for tenants seeking space, style, and convenience. (id:63008)
0 Germania Road
Bracebridge, Ontario
A Blank Canvas to Build Your Dream! Discover over 5 acres of versatile, easy-to-work-with land - perfect for creating your new home, carving out your own nature trails, and tapping maple trees for syrup each Spring. Enjoy incredible privacy on a year round, municipally maintained road with no neighbours in sight, offering a peaceful retreat without sacrificing convenience. Some of the key site preparation is already complete, with a driveway installed, potential build site cleared and hydro at the lot line, plus Bell Fibe Internet currently in the works. This prime location places you just 5 minutes from Highway 11, 10 minutes to Bracebridge, and 15 minutes to Gravenhurst, keeping you close to everything you need while far enough away to truly unwind. RR zoning offers excellent flexibility and potential for your future plans. Buyer to complete all due diligence and cover any applicable development fees. Come explore this beautiful property and let the possibilities inspire you! (id:63008)
300 Blyth Road
North Huron, Ontario
This charming 3-bedroom, 1-bath home sits on an extra-deep lot almost an acre on the edge of the historic village of Blyth, Ontario and only 20 minutes to the lake. Surrounded by mature trees and finished with a forest-green board-and-batten exterior, it offers plenty of character and a sense of privacy. A standout feature of this property is the large 22 x 30 shop-perfect for hobbyists, woodworkers, or anyone in need of extra storage and workspace. Blyth itself is a vibrant community, home to the world-class Cowbell Brewery, the renowned Blyth Festival Theatre, and the popular G2G Rail Trail attracting visitors and offering plenty to explore just minutes from your front door. Call your realtor today! (id:63008)
401 Dolph Street N Unit# Lot (B)
Cambridge, Ontario
FOR SUB-LEASE - RARE OFFERING! Find yourself a gated 70ftx100ft (7000sqf) lot zoned M3! 24/7 access... Come and go as you please! Great for contractors, fleet parking and much more! Utilities not available at this site. Current zoning allows for various industrial uses; consult municipal resources for specifics. Min 1 year term. Wifi available at $50 monthly. (id:63008)
1414 Highway 124
Dunchurch, Ontario
Welcome to 1414 Highway 124, a beautifully renovated duplex nestled on 5 private acres in the heart of Dunchurch, Ontario. This spacious and versatile property offers the perfect blend of modern comfort and rural charm, featuring 5 bedrooms, 2 full bathrooms, and 2 kitchens—ideal for multi-generational living, rental income, or a home plus in-law suite setup. Each unit is freshly updated with stylish finishes, new flooring, upgraded kitchens, and modern baths. A striking spiral staircase leads to a cozy loft space, perfect for a home office, reading nook, or extra sleeping area. Large windows throughout provide an abundance of natural light and tranquil views of the surrounding landscape. Enjoy the peace and privacy of country living with ample space for gardens, recreation, and relaxation. Located just minutes from Whitestone Lake, local amenities, and year-round outdoor activities, this turn-key property is a rare opportunity in cottage country. (id:63008)
1201 North Shore Boulevard E Unit# 302
Burlington, Ontario
Nestled in one of Burlington's most desirable locations, this spacious 2-bedroom plus den, 2-bathroom condo at the renowned Lake Winds Condominium offers a serene retreat with treetop views and a 90 sqft poolside balcony. Set within a well-maintained complex featuring a sparkling outdoor pool and tennis courts, residents enjoy a lifestyle that blends relaxation and recreation. The unit has been lovingly cared for over the years, offering a warm and inviting atmosphere that's move-in ready or primed for your personal touch. With all utilities included in the condo fees, budgeting is simple and stress-free. Ideally situated just moments from Spencer Smith Park, the waterfront, vibrant shops and restaurants of downtown, and major highways, this home offers the perfect balance of tranquillity and convenience in a sought-after building. Building amenities include: outdoor pool, tennis court, party room, newly upgraded fitness room, sauna, workshop, car wash and 3 outdoor BBQ areas. Recent updates: in-suite HVAC unit (2023), ensuite vanity and toilet (2025), most lighting fixtures (2025). (id:63008)
208 East Avenue N
Hamilton, Ontario
Welcome 208 East Avenue North! A charming duplex located in the heart of Hamilton. This spacious property offers two units, perfect for investors or homeowners looking to live in one unit and rent out the other. Each unit features bright, open concept living spaces, with large windows that allow natural light to fill the rooms. The lower unit is a 2 bedroom, 1 bathroom suite with a large eat in kitchen and living room for entertaining. The upper level is a 1 bed, 1 bath with living room and kitchen connected. The property is just minutes from schools, parks, transit, shopping, the downtown core and Hamilton General Hospital. Don't miss this chance to own an incredible duplex in a growing neighbourhood. (id:63008)
208 East Avenue N
Hamilton, Ontario
Welcome to 208 East Ave North, a charming duplex located in the heart of Hamilton, Ontario! This spacious property offers two units, perfect for investors or homeowners looking to live in one and rent out the other. Each unit features bright, open-concept living spaces, with large windows that allow natural light to fill the rooms. The lower units both boast 2 bedrooms, full kitchen. With separate entrances this property provides privacy and convenience for both tenants and owners. Situated just minutes from schools, Hamilton General Hospital, public transit, parks, and the vibrant downtown Hamilton scene, this is an ideal location for anyone looking to enjoy the best of city living. Don't miss out on this fantastic opportunity to own a duplex in a growing neighbourhood! (id:63008)
370 Fisher Mills Road Unit# 63
Cambridge, Ontario
Welcome to this inviting corner unit, Upper Level !! garden-level, stacked townhome in Coho Village Phase 2, located within the sought-after Hespeler community of Cambridge. This 3+1 bedroom, 2.5-bathroom home offers modern elegance. Easily maintained laminate flooring runs throughout the entire home and is complemented by stainless steel appliances and quartz countertops in the kitchen. A private front yard patio offers a tranquil retreat. This home's location ensures convenience, with access to Hwy 401 just two minutes away, a 5-minute drive to the Toyota Manufacturing Plant and downtown Cambridge, and a quick 15-minute drive to Kitchener and Guelph. Waterloo is only 20 minutes away. This location also guarantees a short drive to all your essential amenities. Whether you're a first-time buyer or an investor in search of a remarkable opportunity, this property has everything you're seeking. An included parking space and no development charges bring added Value. (id:63008)
3766 Lobsinger Line
St. Clements, Ontario
Welcome to 3766 Lobsinger Line, St. Clements. Sitting on a peaceful 1-acre lot surrounded by open fields, this home offers the space, simplicity, and practicality you're looking for-while still being just minutes from Waterloo for all your essentials. The well-kept home features 3 bedrooms, 2 bathrooms, a large, comfortable living room, and a separate kitchen and dining area ideal for family meals and gatherings. An updated laundry area adds convenience, and the unfinished basement offers plenty of room for storage, canning, or future expansion. A 2-car garage with basement access allows room for vehicles, tools, and extra storage. The in-law suite capable layout provides excellent options for multi-generational families. Outside, the property shines with a serene koi pond, durable composite deck, a large playground for children, and a tool shed-perfect for those who value both outdoor living and practical space. This is a wonderful opportunity to enjoy peaceful rural living with the comforts and flexibility families appreciate. (id:63008)
1105 - 181 King Street S
Waterloo, Ontario
Experience the perfect balance of sophistication and lifestyle at Circa 1877, one of Uptown Waterloos most prestigious addresses. This 879 sq. ft. one-bedroom plus den unit embodies modern urban living with floor-to-ceiling windows, an open-concept layout, and luxurious finishes throughout. The chef-inspired kitchen features quartz countertops, custom cabinetry, and premium integrated appliances ideal for both quiet evenings and vibrant entertaining. The den offers flexibility for a home office or creative space, while the spacious bedroom provides a serene retreat with beautiful city views from the 11th floor. Residents of Circa 1877 enjoy exclusive amenities including a fully equipped gym, an elegant rooftop terrace, a swimming pool, and an upscale on-site restaurant, offering unmatched urban convenience right at your doorstep. Perfectly positioned along the LRT line, you're steps from the city's best cafés, restaurants, shops, and entertainment. Whether you are a professional seeking walkable convenience, an investor looking for a strong rental market, or someone ready to embrace the Uptown lifestyle, this property delivers both comfort and prestige in equal measure. (id:63008)
110 Adler Drive
Cambridge, Ontario
Beautifully updated 3-bedroom home on a 47 ft lot in desirable Hespeler! Featuring a carpet-free main floor with an open-concept layout, spacious kitchen with stainless steel appliances, extra cabinetry/pantry, and upgraded tile flooring. Dining area overlooks the bright living room and large fully fenced backyard. Upstairs offers a true primary bedroom with ensuite privileges, walk-in closet, cathedral ceiling, and palladium window, plus two additional generous bedrooms. Fully finished basement includes two bedrooms and a newer 3-pc bathroom. Updates include furnace (2025), A/C (2018), and roof (2015). Concrete double-wide driveway. Close to parks, schools, amenities, and all that Hespeler has to offer. Move-in ready! (id:63008)
7776 Tupelo Crescent
Niagara Falls, Ontario
Golden Girls and multigenerational families! This is for you! For you golden girls - three of you - keeping one room as a guest room - would each contribute $400000 to close on this home. Contribute @ $50000 more & add the swimming pool & hot tub for a true spa yard! Hire a housekeeper, grounds keeper and pay the bills for less than the cost of an apartment or retirement home! Multi generational families - have your own bath, kids can share & still have room to move! Empire Featherstone Model. Large pie shaped lot with room for a pool and still more room for the kids to play. Roomy deck with a pergola for summer time relaxation. Separate fire pit for those cool summer nights. Fully fenced yard backing onto a forested area. The interior? Vinyl plank flooring with ceramic tile on the main floor with an oak staircase leading to the upstairs. The second floor features quality broadloom and ceramic flooring in all bathrooms and the laundry room. The master bedroom features a retreat area - listed here as sitting for lack of a better designation; walk in closet, and a stunning ensuite featuring a soaker tub, two totally separate vanity areas for early morning prep and a large shower. Two bedrooms are connected via a jack & jill 4 piece bathroom with ensuite privileges for both. The fourth bedroom features a roomy walk in closet and it's own 4 piece ensuite - perfect for in laws, a nanny or guests.. The main floor features vinyl plank flooring with tile in the foyer, hall, bath and kitchen areas. The kitchen features a planning center referred to as a pantry in the listing for lack of a better descriptive; and a mud room off of it with access to the garage and basement. The main kitchen and planning area have quartz counter tops with under cabinet lighting in the kitchen and a ceramic backsplash. All appliances stay as seen. The basement is yours to develop as you see fit. One of the few homes built in this area with an all brick exterior. (id:63008)
181 King Street S Unit# 1105
Waterloo, Ontario
Experience the perfect balance of sophistication and lifestyle at Circa 1877, one of Uptown Waterloos most prestigious addresses. This 879 sq. ft. one-bedroom plus den unit embodies modern urban living with floor-to-ceiling windows, an open-concept layout, and luxurious finishes throughout. The chef-inspired kitchen features quartz countertops, custom cabinetry, and premium integrated appliances ideal for both quiet evenings and vibrant entertaining. The den offers flexibility for a home office or creative space, while the spacious bedroom provides a serene retreat with beautiful city views from the 11th floor. Residents of Circa 1877 enjoy exclusive amenities including a fully equipped gym, an elegant rooftop terrace, a swimming pool, and an upscale on-site restaurant, offering unmatched urban convenience right at your doorstep. Perfectly positioned along the LRT line, you're steps from the city's best cafés, restaurants, shops, and entertainment. Whether you are a professional seeking walkable convenience, an investor looking for a strong rental market, or someone ready to embrace the Uptown lifestyle, this property delivers both comfort and prestige in equal measure. (id:63008)
26 Bellhouse Avenue
Brantford, Ontario
Welcome to this bright and modern 3-bedroom, 3-washroom end-unit townhome, offering extra privacy, abundant natural light, and a spacious layout perfect for families. Located in a quiet, newly built neighborhood, this home features an open-concept main floor with a stylish granite kitchen, stainless steel appliances, and plenty of counter space. Upstairs, you'll find three generous bedrooms, including a comfortable primary suite with en-suite bath and ample closet space. The home also includes en-suite laundry, a private backyard, and parking for multiple vehicles. Enjoy the convenience of a growing community with parks, new amenities, and easy access to schools, shopping, and major highways. A move-in-ready home with modern finishes-ideal for today's lifestyle. A must-see for anyone seeking comfort, style, and value. (id:63008)
Basement - 333 Ironwood Road
Guelph, Ontario
Available for rent is a bright two-bedroom basement apartment with a walk-out, located in a highly desirable area of Guelph. The apartment is conveniently situated near the YMCA, Stone Road, and the university, making it perfect for students or professionals. The apartment features separate laundry, large windows, plenty of natural light, and a separate entrance for privacy. It's the ideal blend of comfort and convenience! (id:63008)
74074 10 Side Road
West Grey, Ontario
Just north of Hanover, this beautiful 2+ acre property offers privacy, space, and natural beauty. It features a raised bungalow, detached shop/garage, gazebo, pond, garden shed, gardens, all surrounded by a beautiful variety of trees. The 1993 raised bungalow features 2+2 bedrooms and 2 bathrooms. The main floor includes an open kitchen/dining area with patio doors to the deck, a living room with a large picture window overlooking the south covered porch, laundry room with outside access, 2 bedrooms, full 4 piece guest bathroom and primary bedroom with 3-piece ensuite and walk-in closet. The lower level offers a spacious family room with bar and sink, cozy propane fireplace, 2 additional bedrooms, and a utility room with walkout. Enjoy the outdoors from the large north-side deck with manual awning and propane BBQ hookup, or from the stunning post & beam gazebo (12' x 16') with 10' x 10' extension overlooking the pond and tree-lined yard. The detached steel clad heated/insulated garage (24' x 40') with propane heat and radiant heater provides an excellent workspace, complete with two 9'6 x 8' doors and a 12' x 40' lean-to (with access doors on each end). A garden shed (10 'x 16')with verandah (6' x 16'), extensive gardens, decorative brick fire pit area and greenhouse (negotiable) add to the property's appeal. With its mix of open space, trails through mature trees, and peaceful views, this property offers the perfect balance of country living just minutes from Hanover's amenities. (id:63008)
101 Locke Street S Unit# 312
Hamilton, Ontario
Welcome to The Martin, one of 101 Locke's Largest Floor Plans with 918 sq. ft. of Luxury Living Space, with an additional 545 sq. ft. of Personal, Private Outdoor Space, the largest balcony in the entire building! This 2 Bedroom, 2 Full Bathroom unit includes 1 Underground Parking spot & a large Storage Locker. With N/E Exposure and Floor to Ceiling windows, you get the perfect amount of natural light. Upgraded with matte large format tiles, ceiling height kitchen cupboards with glass display cabinets & a large island, quartz countertops, coffered bedroom ceilings with hardwood floors, custom shower glass door, and upgraded trim & door package, you can feel the quality of finishings through-out. Both Bedrooms and livingroom have access to your large, wrap-around balcony, with loads of space for multiple seating areas. Skirted with a gorgeous concrete railing, you'll have privacy from the street and beautiful sunsrise views. The building's amenities are just an added bonus to this unit, with a gorgeous rooftop lounge and bar with panoramic city views, TV's, ping-pong table, fully-equipped gym, sauna, outdoor pilates deck, and a large outdoor patio with gas fireplace, BBQ's, high tops, dining tables and plenty of comfy seating options. Main floor amenities include a secured bicycle room and yes, a dog wash! Make Unit 312 Your Home Today! (id:63008)
4920 Line 10 Line E
Perth South, Ontario
Charming new listing in Perth South! The severance is now complete and this unique country property is officially available for sale. Nestled on a private, treed lot of nearly 0.75 acres, the home sits proudly with a commanding view of the valley below. Located just north of St. Marys and minutes from Science Hill Golf Course, this is a fantastic opportunity to enjoy the peace and space of rural living while remaining close to town amenities.Inside, this 4-bedroom, 2-bathroom home offers generous space for your family. The layout includes upper and lower kitchens, creating flexibility for multi-generational living, in-law or granny suite potential, or simply extra room for guests and entertaining (buyer to verify intended uses).The property features excellent outdoor space, mature trees for added privacy, and plenty of parking for you and your visitors. An attached carport and a detached workshop round out the package-ideal for hobbies, storage, or those who need extra utility space . Conveniently located within an easy commute to St. Marys, Stratford, and even London, this property combines rural tranquility with accessible living. A rare opportunity in a beautiful countryside setting-come explore the potential. (id:63008)
576 Balsam Poplar Street
Waterloo, Ontario
Stunning One Year Old Home in the Well Sought after Vista Hills Neighbourhood A Great Place for Families to grow together. This Activa built home has all of the features that you are looking for. 5 Bedrooms And 5 Bathrooms An Inviting Foyer leads you to the large Great Room with Hardwood Floors and leads in to a Chef Style Kitchen with Custom Oversized Cabinets Island, Quartz countertops and a Pantry for additional storage after a visit to the local Costco.The Laundry/Mud Room is on the Main Floor with Built in Cabinets and ample storage closets, The upper lever has a large Primary Bedroom, Huge Walk In Closet and an Ensuite that is your private Oasis featuring double sinks, Free Standing Tub and Glass Walk in Shower, the next bedroom is also large and has a four piece Ensuite, the last two bedrooms are connected by a Jack and Jill Bathroom. The Fully finished Basement has a large Rec Room with a Walk out Patio Door, Well lit Bedroom with ample Windows and an additional Bathroom with Walk in Glass Shower.Perfect Home for the in laws or growing Families to have a Separate space in the basement with total privacy. All of this and close to Shopping, Downtown Waterloo, Markets, Big Box Store Shopping and a bus route to both Universities. (id:63008)

