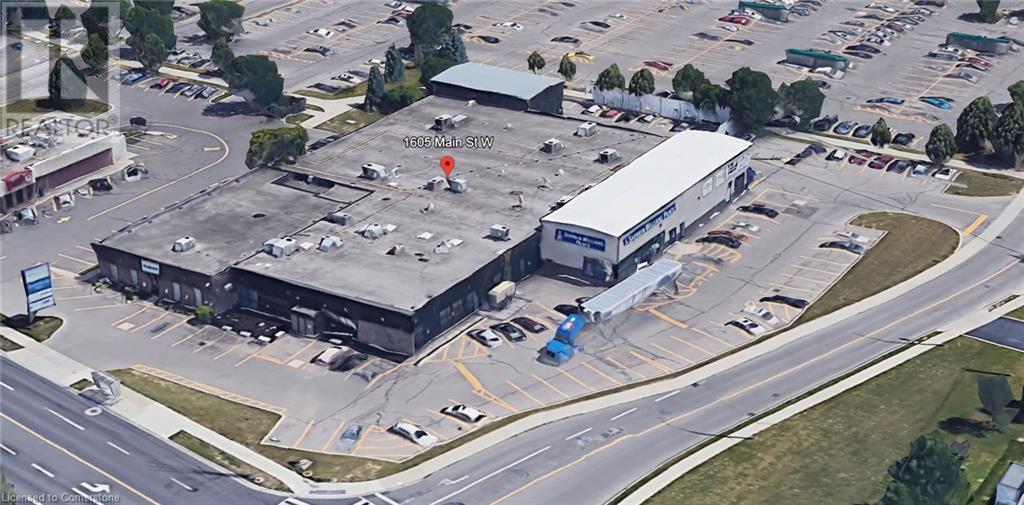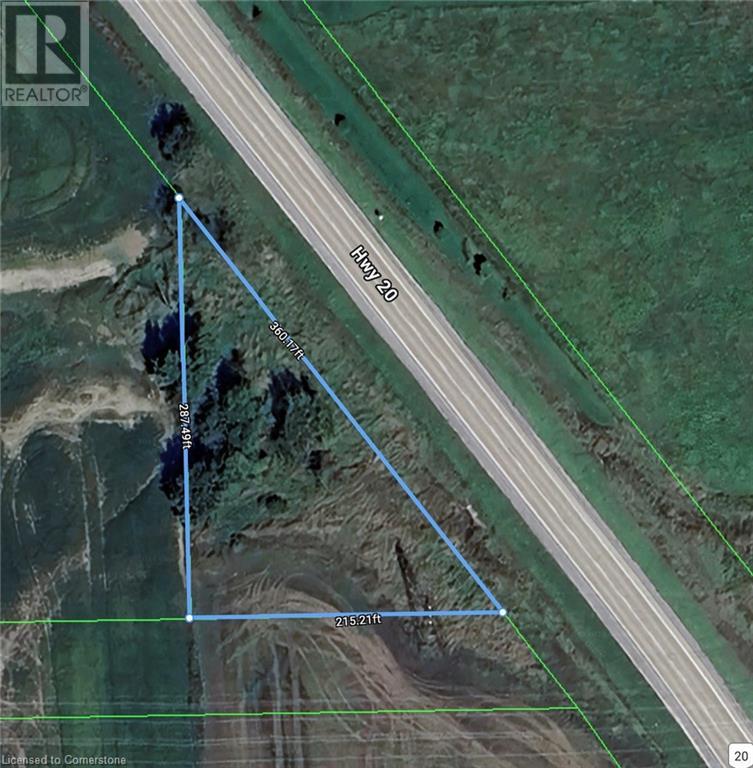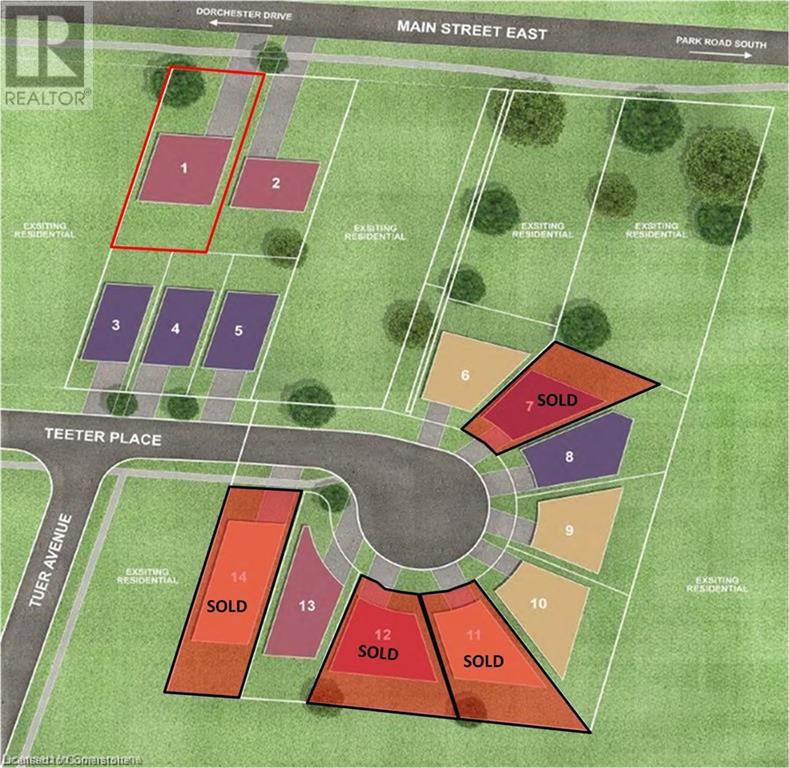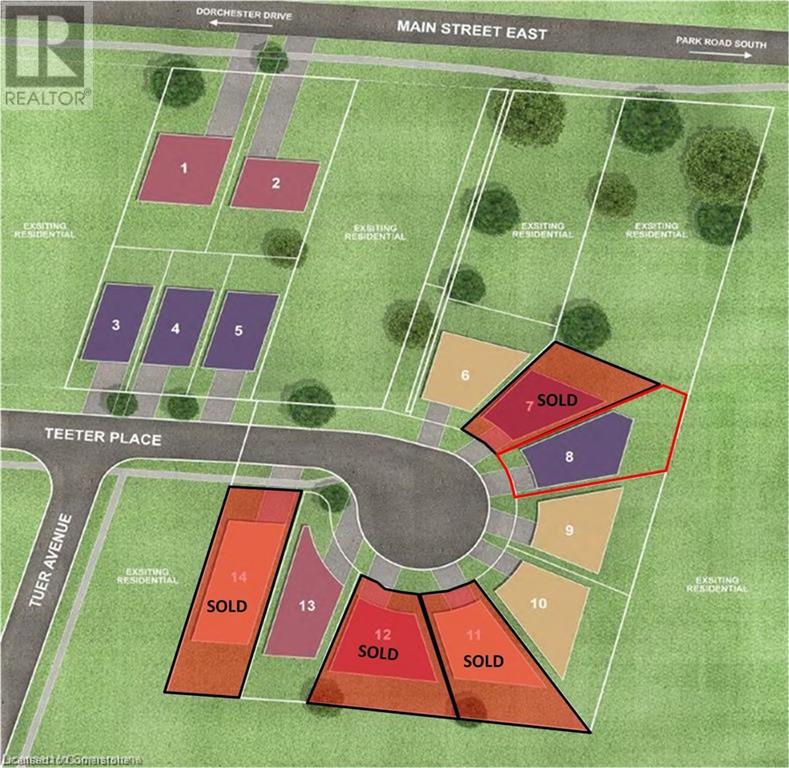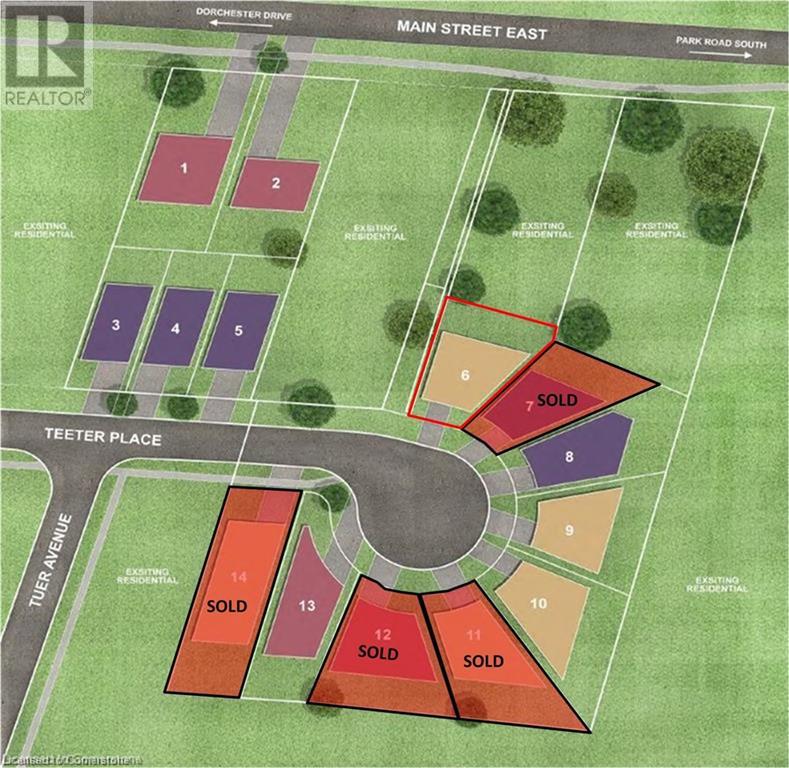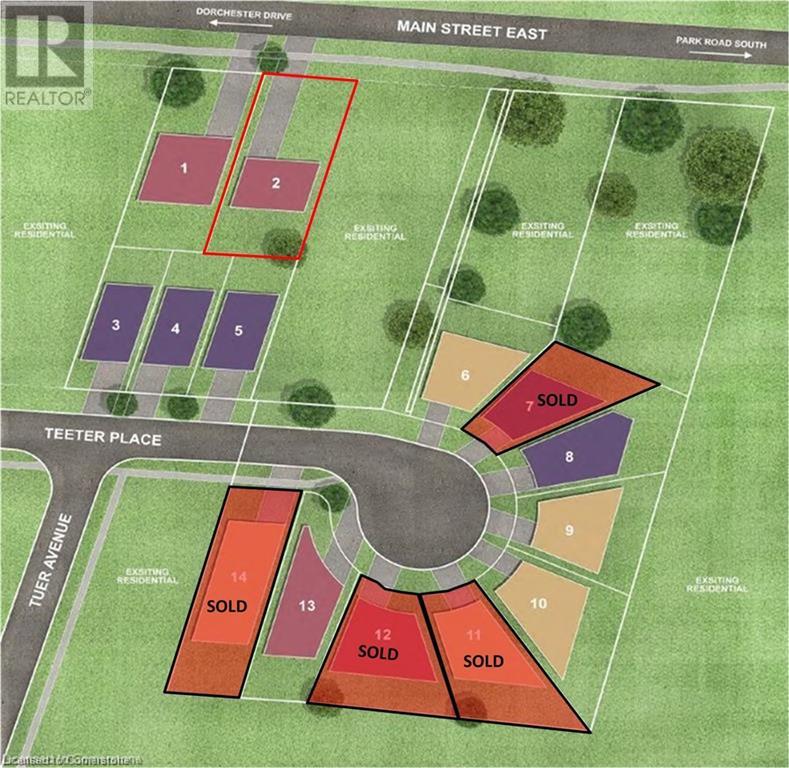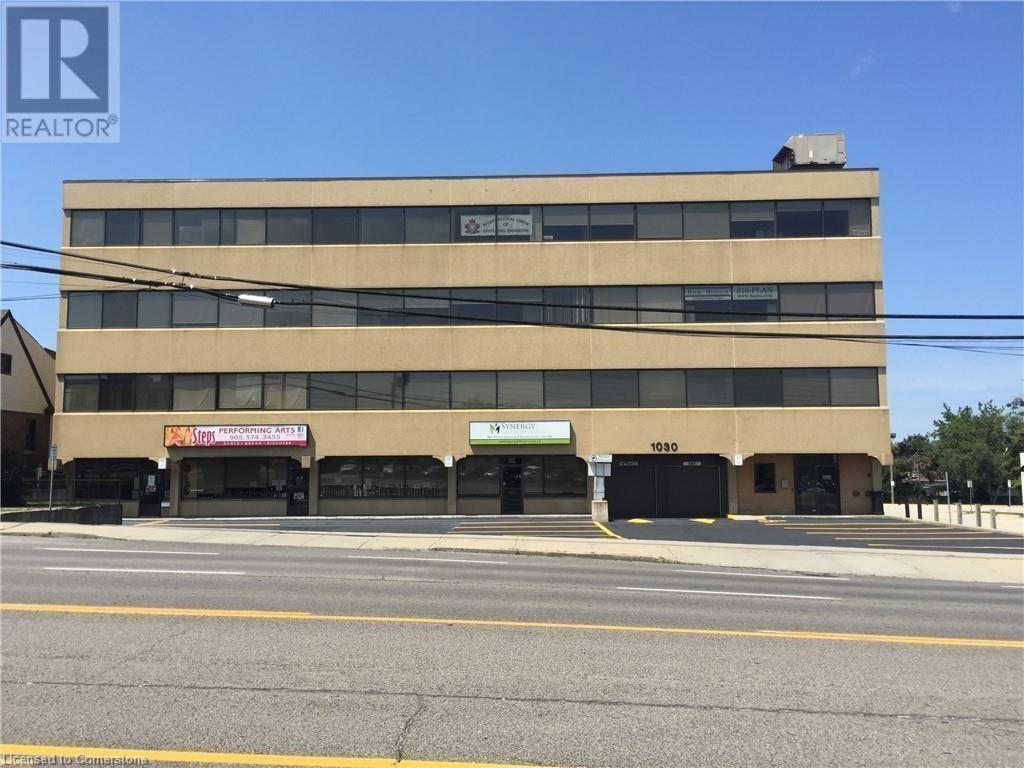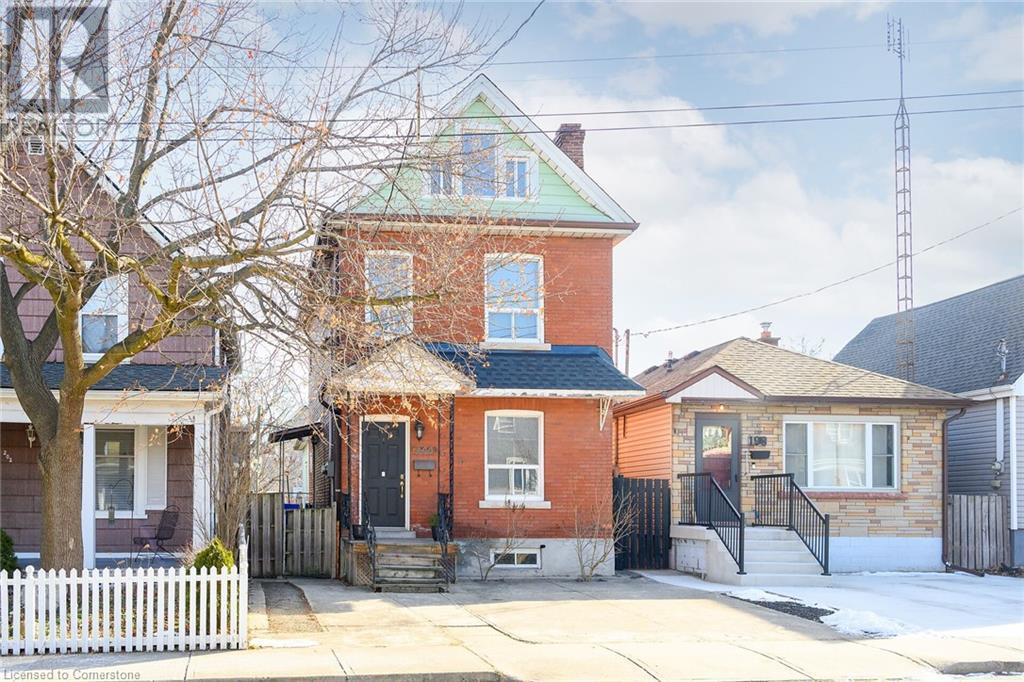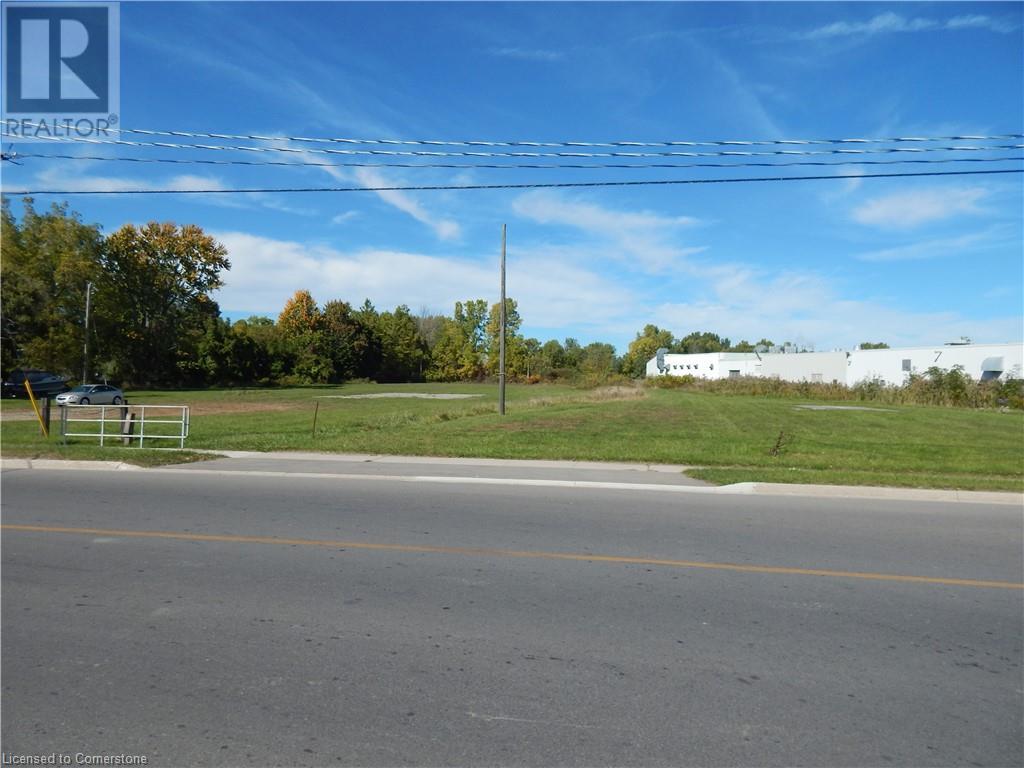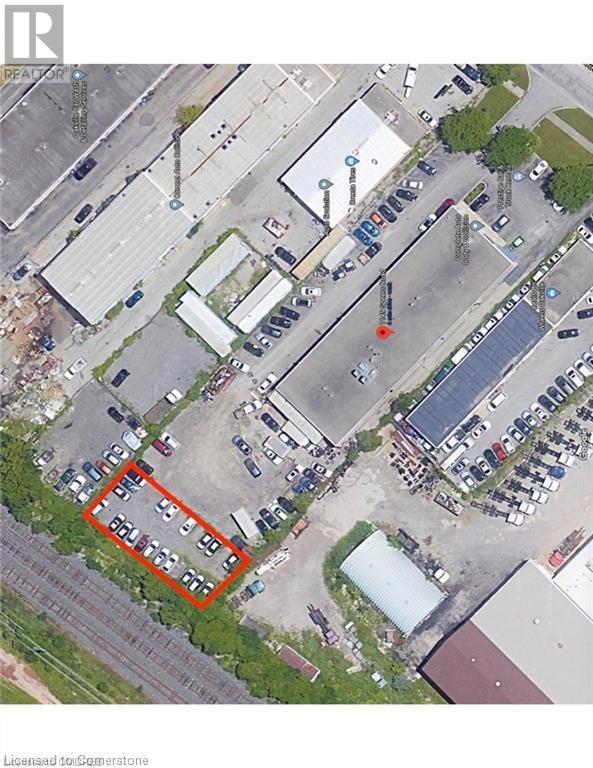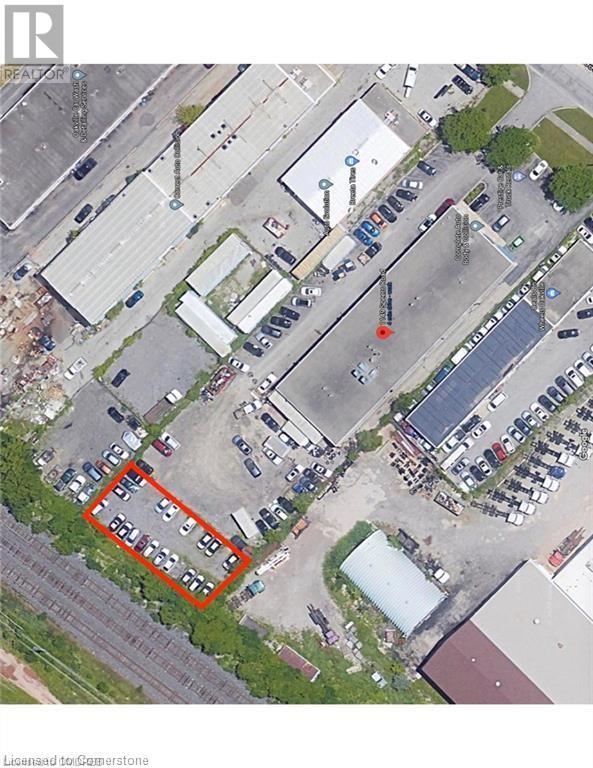175 Locke Street S
Hamilton, Ontario
Amazing opportunity to purchase a turn-key business that is known throughout Hamilton and continues to grow. The Shuck Truck is an independently owned food truck specializing in seafood and well known throughout the city for their oysters. The Shuck Truck has a loyal customer base and has created branding that is well known throughout Hamilton, and adjacent cities. (id:63008)
1605 Main Street W
Hamilton, Ontario
This 4,300 sq. ft. ground floor office space, previously used as a physiotherapy clinic, the space is perfectly suited for medical, wellness, or professional use. The layout features a welcoming reception area, multiple treatment rooms or private offices, and conveniently located bathrooms, making it ideal for healthcare providers or similar businesses. With its adaptable design and existing infrastructure, the space offers a seamless transition for medical or office use in a prime location. Contact listing Broker for more details or to schedule a viewing. The Additional Rent is Estimated. (id:63008)
N/a Regional 20 Road Unit# W/s St Anns
Lincoln, Ontario
Attention all builders, investors or buyers looking to build a custom home. An exceptional opportunity awaits in the growing municipality of West Lincoln. This affordable lot is perfect for someone looking for the country escape. The lot is approximately 0.7 Acres. Whether you’re looking to build a custom home or land bank, this versatile property offers a number of possibilities. This property has convenient access to nearby amenities in Smithville and Fonthill. Seize the opportunity to invest in this promising area and turn your vision into reality. The land for sale is a triangular piece located between the hydro line, the adjacent farm field and highway 20. Buyer is to do their own due diligence of what can be built on the property. (id:63008)
236 Main Street E
Grimsby, Ontario
Discover a rare opportunity in the heart of Old Town Grimsby with 10 individual detached custom home lots available for permit application within the prestigious Dorchester Estates Development. This established community, celebrated for its upscale residences and charming ambiance, invites homebuyers to create their dream homes in a picturesque setting. Each spacious lot provides the perfect canvas for personalized living, nestled between the breathtaking Niagara Escarpment and the serene shores of Lake Ontario. The court location offers a tranquil and private retreat, allowing residents to escape the hustle and bustle of urban life. Imagine waking up to the gentle sounds of nature and unwinding in a peaceful environment that fosters relaxation and well-being. This idyllic setting doesn't compromise on convenience—enjoy easy access to a wealth of local amenities, including vibrant shopping centers, diverse restaurants, and recreational facilities. Families will appreciate the excellent educational institutions nearby, as well as the newly constructed West Lincoln Hospital/Medical Centre, ensuring healthcare is just moments away. Whether you're envisioning a modern masterpiece or a classic family home, these custom home lots represent not just a place to live, but a lifestyle enriched by community, nature, and convenience. Seize the opportunity to invest in your future today in one of Grimsby's most coveted neighborhoods! (id:63008)
25 Teeter Place Unit# Lot 8
Grimsby, Ontario
Discover a rare opportunity in the heart of Old Town Grimsby with 10 individual detached custom home lots available for permit application within the prestigious Dorchester Estates Development. This established community, celebrated for its upscale residences and charming ambiance, invites homebuyers to create their dream homes in a picturesque setting. Each spacious lot provides the perfect canvas for personalized living, nestled between the breathtaking Niagara Escarpment and the serene shores of Lake Ontario. The court location offers a tranquil and private retreat, allowing residents to escape the hustle and bustle of urban life. Imagine waking up to the gentle sounds of nature and unwinding in a peaceful environment that fosters relaxation and well-being. This idyllic setting doesn't compromise on convenience—enjoy easy access to a wealth of local amenities, including vibrant shopping centers, diverse restaurants, and recreational facilities. Families will appreciate the excellent educational institutions nearby, as well as the newly constructed West Lincoln Hospital/Medical Centre, ensuring healthcare is just moments away. Whether you're envisioning a modern masterpiece or a classic family home, these custom home lots represent not just a place to live, but a lifestyle enriched by community, nature, and convenience. Seize the opportunity to invest in your future today in one of Grimsby's most coveted neighborhoods! (id:63008)
21 Teeter Place Unit# Lot 6
Grimsby, Ontario
Discover a rare opportunity in the heart of Old Town Grimsby with 10 individual detached custom home lots available for permit application within the prestigious Dorchester Estates Development. This established community, celebrated for its upscale residences and charming ambiance, invites homebuyers to create their dream homes in a picturesque setting. Each spacious lot provides the perfect canvas for personalized living, nestled between the breathtaking Niagara Escarpment and the serene shores of Lake Ontario. The court location offers a tranquil and private retreat, allowing residents to escape the hustle and bustle of urban life. Imagine waking up to the gentle sounds of nature and unwinding in a peaceful environment that fosters relaxation and well-being. This idyllic setting doesn't compromise on convenience—enjoy easy access to a wealth of local amenities, including vibrant shopping centers, diverse restaurants, and recreational facilities. Families will appreciate the excellent educational institutions nearby, as well as the newly constructed West Lincoln Hospital/Medical Centre, ensuring healthcare is just moments away. Whether you're envisioning a modern masterpiece or a classic family home, these custom home lots represent not just a place to live, but a lifestyle enriched by community, nature, and convenience. Seize the opportunity to invest in your future today in one of Grimsby's most coveted neighborhoods! (id:63008)
238 Main Street E
Grimsby, Ontario
Discover a rare opportunity in the heart of Old Town Grimsby with 10 individual detached custom home lots available for permit application within the prestigious Dorchester Estates Development. This established community, celebrated for its upscale residences and charming ambiance, invites homebuyers to create their dream homes in a picturesque setting. Each spacious lot provides the perfect canvas for personalized living, nestled between the breathtaking Niagara Escarpment and the serene shores of Lake Ontario. The court location offers a tranquil and private retreat, allowing residents to escape the hustle and bustle of urban life. Imagine waking up to the gentle sounds of nature and unwinding in a peaceful environment that fosters relaxation and well-being. This idyllic setting doesn't compromise on convenience—enjoy easy access to a wealth of local amenities, including vibrant shopping centers, diverse restaurants, and recreational facilities. Families will appreciate the excellent educational institutions nearby, as well as the newly constructed West Lincoln Hospital/Medical Centre, ensuring healthcare is just moments away. Whether you're envisioning a modern masterpiece or a classic family home, these custom home lots represent not just a place to live, but a lifestyle enriched by community, nature, and convenience. Seize the opportunity to invest in your future today in one of Grimsby's most coveted neighborhoods! (id:63008)
1030 Upper James Street Unit# 405
Hamilton, Ontario
Professional Office Space Located On One Of The Most Desirable Business Streets Of Hamilton. Located On The Fourth Floor And Facing Upper James St. This Unit Features A Reception Area, 6 Offices, A Kitchenette, And A Storage Room . Newer Elevator & Public Washrooms Available. Handicap Friendly Building. Excellent Exposure And Highway Access. Building Signage Available. Utilities And Cleaning Included. High Traffic Area With Bus Route Stop Right In Front Of Building. 1,546 Sq Ft. (id:63008)
200 Kensington Avenue N
Hamilton, Ontario
Solid brick 3 bedroom beauty in the sought after crown point area. Spacious open concept living with updates throughout. Separate hydro meters for potential extra income. Gas fireplace in master bedroom, fenced in yard & 2 car parking. Flexible closing. Move in & enjoy! RSA. (id:63008)
621-627 Broad Street E
Dunnville, Ontario
Prime Highway 3 location with excellent exposure on Broad St., directly across from McDonald’s. This property consists of two separate assessments $139,000 + $89,000 for a total of $228,000.00 (ARN 281002400111000 & ARN 281002400111120 per GeoWarehouse) with a total area of approximately 110,190 sq. ft. (2.53 acres). Zoned Light Industrial (ML), and Service Commercial, offering a wide range of permitted commercial and industrial uses. Measurements are approximate—buyer to verify. Property is being sold as-is, where-is. Fantastic opportunity for investors or businesses looking for a high-visibility location! Contact the listing broker for more details. (id:63008)
1149 Speers Road Unit# Yard
Oakville, Ontario
YARD ONLY. Rarely offered Fenced/ Secured yard in Oakville. 113 x45 ft pound with gated entrance. Perfect for Overflow or Outside Storage. Do not go direct. Attach Schedule B1 and Disclosure to all offers. Listing agent is related to the Landlords. (id:63008)
1149 Speers Road Unit# Yard
Oakville, Ontario
YARD ONLY. Rarely offered Fenced/ Secured yard in Oakville. 113 x45 ft pound with gated entrance. Perfect for Overflow or Outside Storage. Do not go direct. Attach Schedule B1 and Disclosure to all offers. Listing agent is related to the Landlords. (id:63008)


