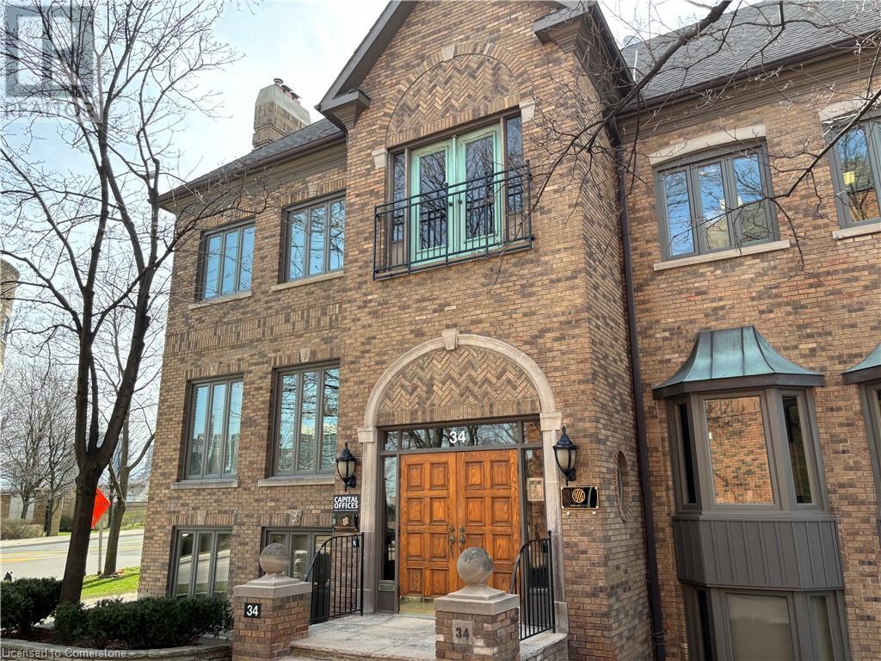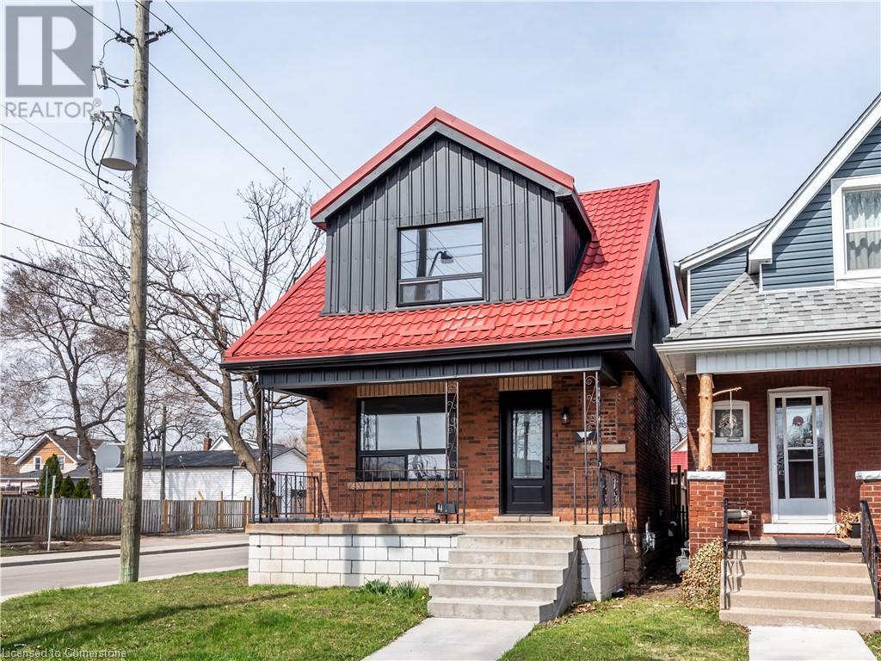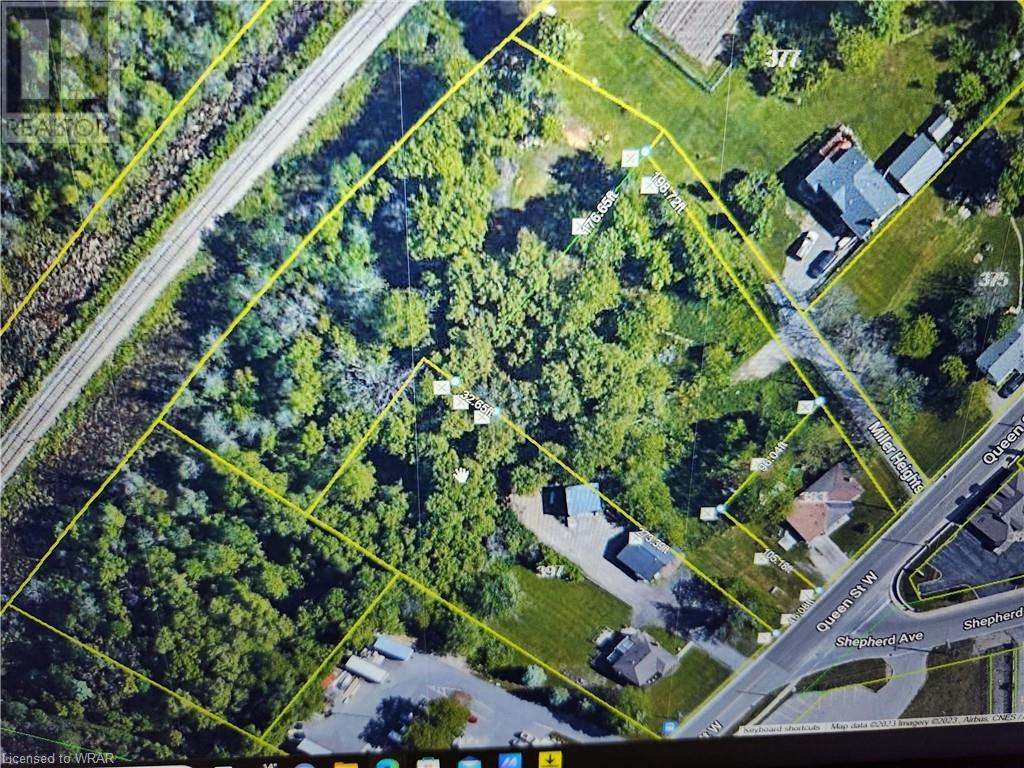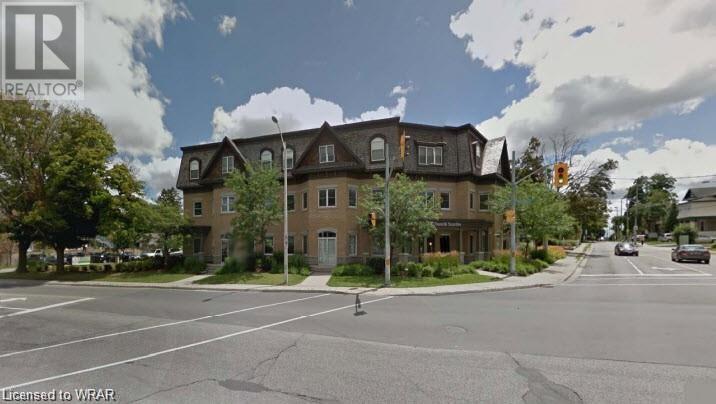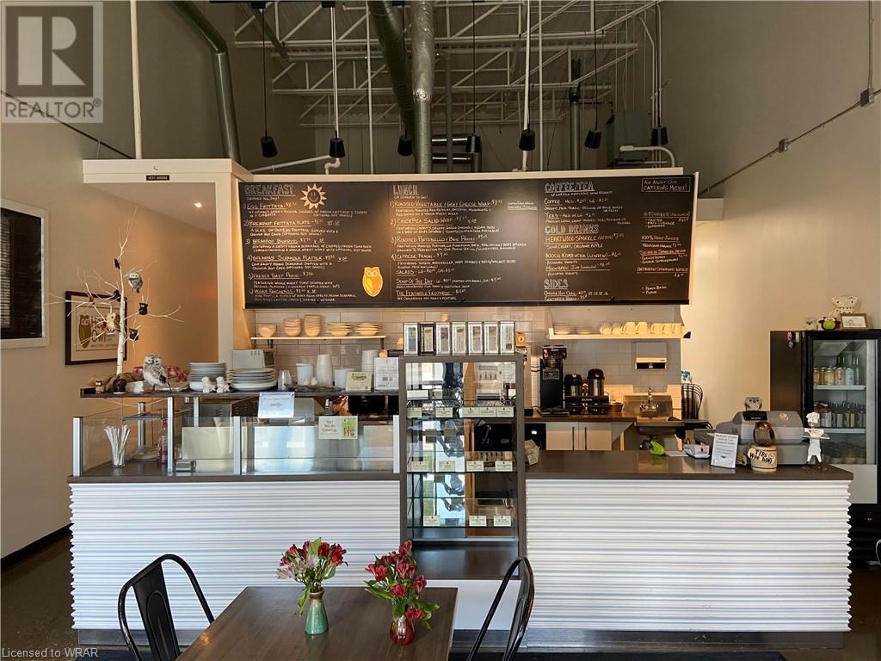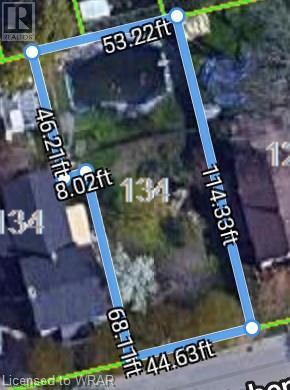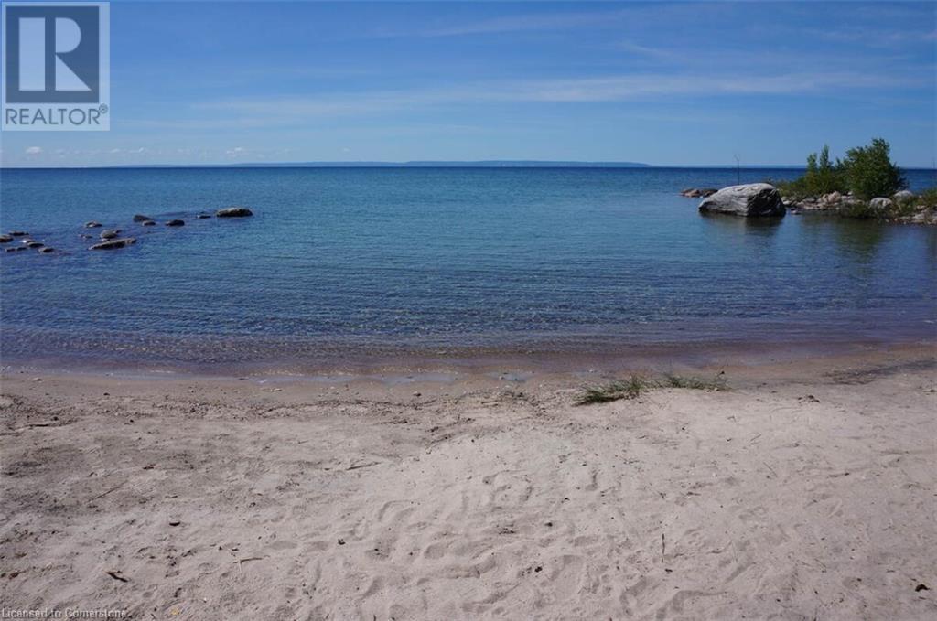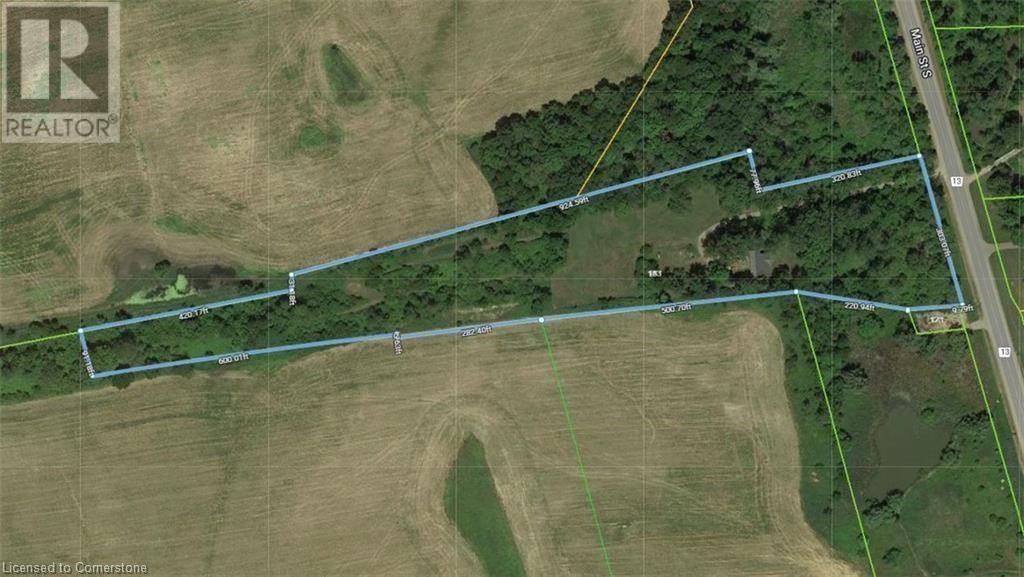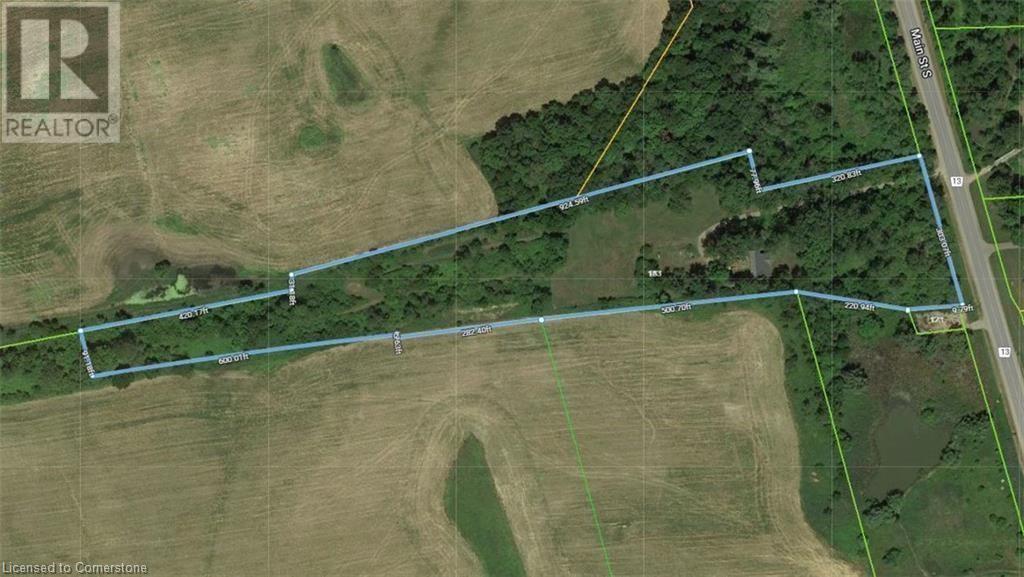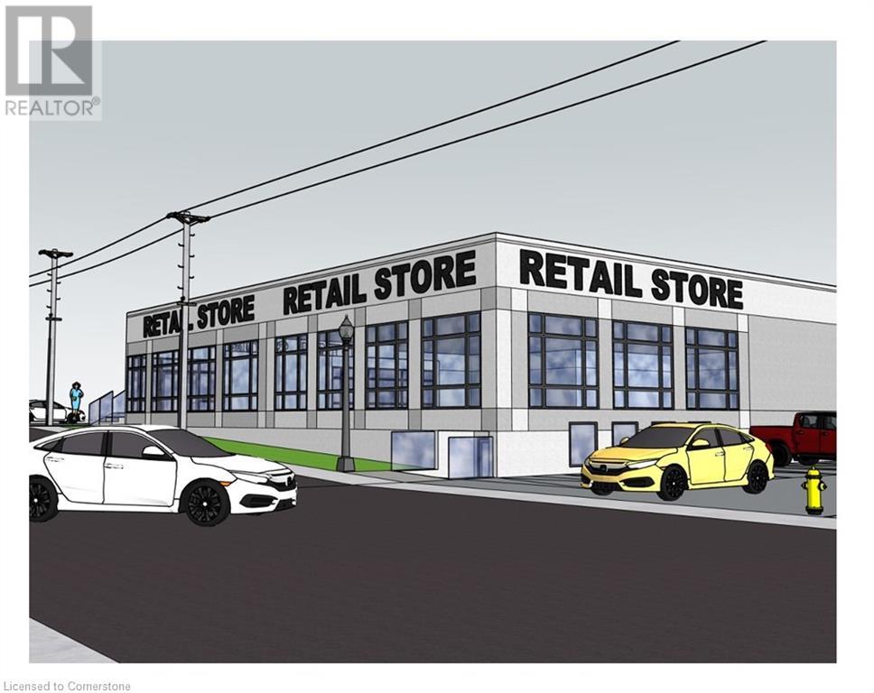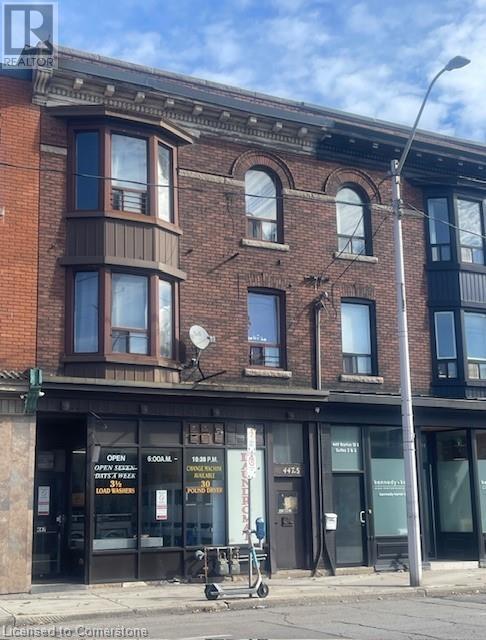34 Village Centre Place Place Unit# 100
Mississauga, Ontario
Work Culture is changing. With workspaces competing with employee's home offices, 34 Village Place in the Sherwoodtowne Office Complex is the answer with an enticing 'liveable office'. This 1,578 SF office space end unit has a residential design with bright windows, combination of reception (shared), office, open office/collaboration areas & kitchen. This turnkey space is perfect for businesses looking for a professional and polished environment to work in Downtown Mississauga. Uses include Office & Medical Uses. (id:63008)
49 Cameron Avenue N
Hamilton, Ontario
This detached 3-bedroom home features a modern kitchen with quartz countertops and stainless steel appliances, a bright and spacious living/dining area and a generously sized primary bedroom. Additional highlights include a detached garage with a concrete driveway and a lifetime metal roof. The property is currently tenanted, and the buyer must assume the tenant. A minimum of 24 hours' notice is required for all showings. Conveniently located near schools, shopping, and transit. Please note that the photos were taken when the property was vacant. RSA (id:63008)
821 North Service Road Unit# 1b
Stoney Creek, Ontario
Superior OFFICE / SERVICE COMMERCIAL / RETAIL / MEDICAL complex along the QEW Stoney Creek corridor, high visibility, flexible space layouts available, from 1,500 sf (the first standalone landmark building on this site is complete and fully leased), fantastic prestige location for your organization, lots of natural light, lake views, rooftop terrace and/or basement space a possibility in the design, easy access to all markets along this main Toronto to U.S. transportation route. (id:63008)
N/a Queen Street W
Cambridge, Ontario
A Rare find 1.57 Acres overlooking the Speed River Riverlands with a multi unit RM4 zoning. Walk to nearby shopping or explore Cambridges Hespeler downtown. Easy access to HWY 401 & HWY 24. This area is currently experiencing new multi unit developments. A great stand alone potential development site or consider a larger project with available neighbouring properties see # 375 Queen, 383 Queen & 397 Queen. See Selling Agent re history & features of this site. This property had many studies including Environmental many years ago when zoning was changed. (id:58726)
209 Frederick Street Unit# 3b
Kitchener, Ontario
This Award winning building is well located to Downtown Kitchener with Easy access to Expressway. The unit has direct Elevator access into the unit reception area. Excellent no fee parking. Current Tenants include Travel Agency, Health Care, and business offices. Could be used for various commercial uses as well as medical and Office uses. (id:58726)
620 Davenport Road Unit# 15
Waterloo, Ontario
The Healthy Owl Bakery Cafe is a Waterloo mainstay. The Café has been providing the residents and businesses of Waterloo Region quality food and a friendly environment for many years [see supplement]. With a solid and loyal customer base this Cafe is a very successful business, now is the opportunity for a new owner to bring their own ideas and creativity to the restaurant. The proximity to a highway, public transit and a major housing expansion all bodes well for continued success. Purchase price includes all instore equipment and stock on hand. Present owners are willing to train new owners. Book your viewing today. (id:63008)
134 Kitchener Road Unit# Lot 2
Cambridge, Ontario
Build your own house on 44.63' wide and 114.33' deep lot. close to all amenities and Highway 401. (id:58726)
1536 Tiny Beaches Road N
Tiny, Ontario
For more information, please click Brochure button. Your opportunity to own an awesome four season waterfront beach house with 102 feet of sandy shoreline! This well maintained house is directly on the beaches of Georgian Bay and has an excellent sandy lake bottom. Gradual crystal clear water entry and ideal lake bottom gradient leads to deep water outside of the protected bay. This bay has a swim area that is protected by two rock groins provides excellent snorkeling and protected launch for jet boats and other toys. This unique gem has private properties on either side insuring tranquility. This property does not have adjacent public right of ways to lake. Amazing location north of Lafontaine and survey available. Incredible open water views of Blue Mountain with the South Western exposure, providing unbeatable sunsets and great sunlight in winter months. The cottage has brand new flooring. The massive waterside deck is great for entertaining. Great drilled well and oversized approved septic system. New steel roof and aluminum siding provide an ultra low maintenance house. Only 90 mins from GTA. Midland is twenty minutes away from the beach house. Midland has many options including Foodland, Superstore Canadian Tire, Home Depot, Georgian Bay Hospital and attractions such as the King Warfs Theatre. Start making priceless memories at this ideal family home in the exclusive cove beach community! (id:58726)
183 Main Street S
St. George, Ontario
Subdivision Draft plan for future surrounding land development site, Attention Investors purchase this 7.4 acres of potential development land today. Welcome to 183 Main St South in the rapidly expanding County of Brant. This property boasts a wonderfully kept 3 bed, 2 full bath home situated in a Prime location on the Main street leading out of St George, dubbed Canada's Friendliest Little Town. There are MANY opportunities for development here, as the city continues their preparations to accommodate Construction Phases from Builders such as Losani and Empire. This is your chance to be a part of the action! Features of the home include a bright and beautiful updated kitchen (2018) with quartz counters, Black Stainless Steel Appliances and oversized island. LED lighting and Hardwood floors throughout the home, metal roof (2012), upgraded HVAC system featuring an Ultra Violet Air Purifier and so much more. Don't miss out on this opportunity, call us today for your private viewing! (id:63008)
183 Main Street S
St. George, Ontario
Subdivision Draft plan for future surrounding land development site, Attention Investors purchase this 7.4 acres of potential development land today. Welcome to 183 Main St South in the rapidly expanding County of Brant. This property boasts a wonderfully kept 3 bed, 2 full bath home situated in a Prime location on the Main street leading out of St George, dubbed Canada's Friendliest Little Town. There are MANY opportunities for development here, as the city continues their preparations to accommodate Construction Phases from Builders such as Losani and Empire. This is your chance to be a part of the action! Features of the home include a bright and beautiful updated kitchen (2018) with quartz counters, Black Stainless Steel Appliances and oversized island. LED lighting and Hardwood floors throughout the home, metal roof (2012), upgraded HVAC system featuring an Ultra Violet Air Purifier and so much more. Don't miss out on this opportunity, call us today for your private viewing! (id:63008)
25 Church Street W
Elmira, Ontario
3,322 SF Office/Retail Space for Lease – Prime Downtown Elmira Location Available in the heart of Downtown Elmira, this 3,322 SF office/retail space offers a versatile layout, including: Open-concept area ideal for cubicle office use. Reception area for welcoming clients Kitchenette & private washroom. Access to a shared boardroom and common area washrooms Currently configured as office space, but C-1 zoning allows for a variety of uses. Located on Church Street, this space is situated in a high-visibility area, home to a well-established local business. Contact us today for more details! (id:58726)
447 Barton Street E
Hamilton, Ontario
Prime Investment Opportunity in Barton Village! This unique property offers a profitable laundromat business with multiple residential units, making it the perfect opportunity for an entrepreneur or investor. It includes two legal three-bedroom apartments above, a bachelor apartment located behind the laundromat, and a one-bedroom unit in the basement, providing excellent rental income potential. Located in the thriving Barton Village area, this property benefits from significant foot traffic and proximity to new restaurants, shops, and Hamilton General Hospital. With a booming neighbourhood and growing demand for local services, this is a rare opportunity to own both a successful business and a versatile real estate asset in one of Hamilton’s most up-and-coming areas! (id:63008)

