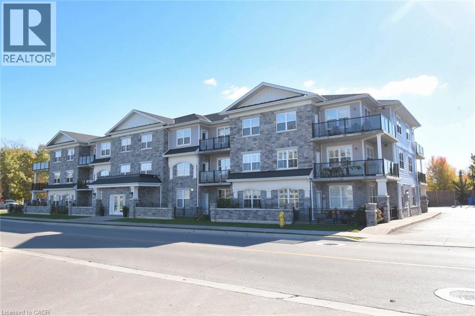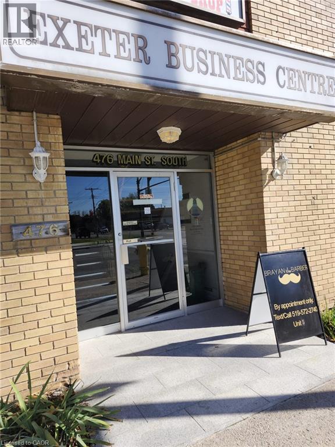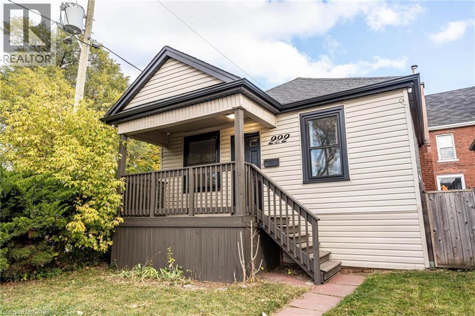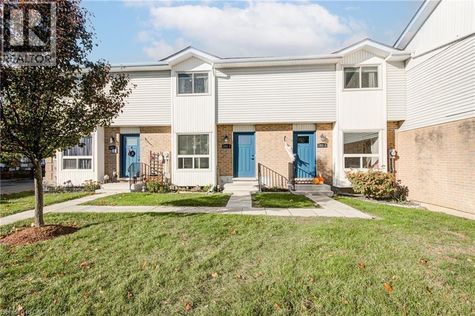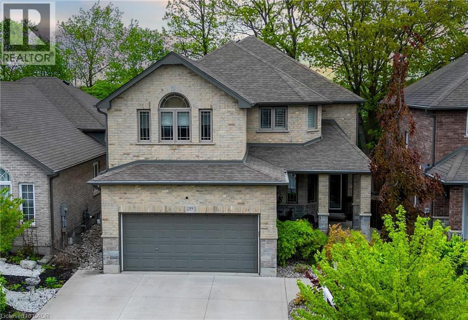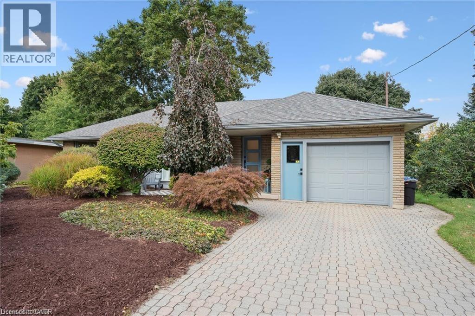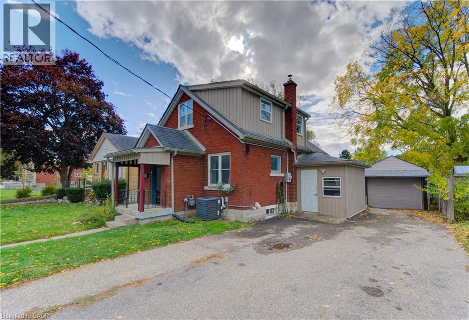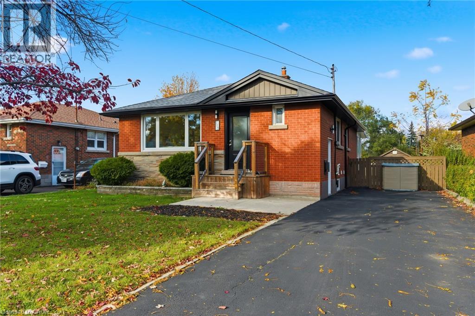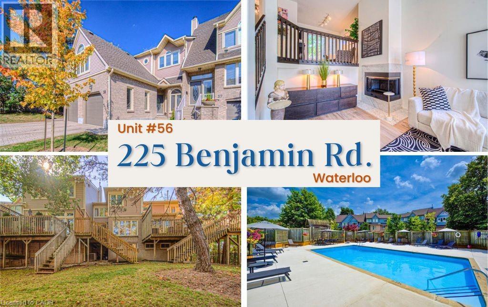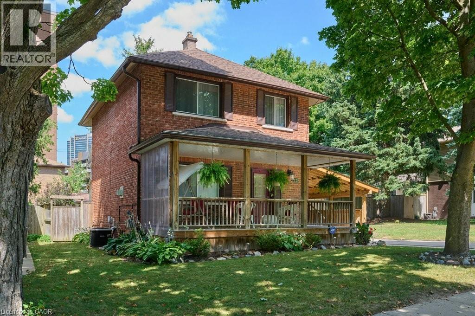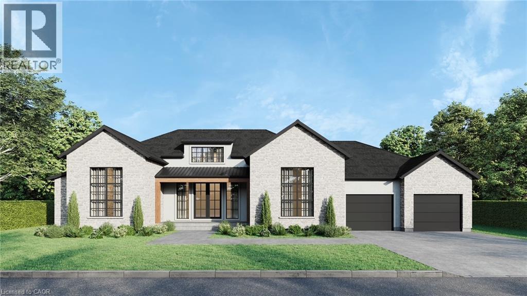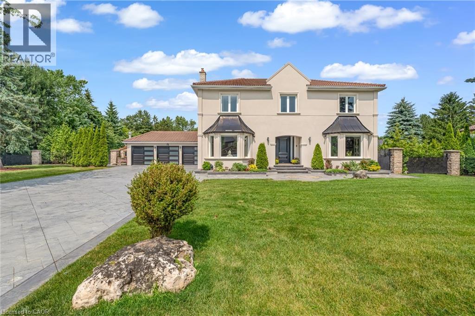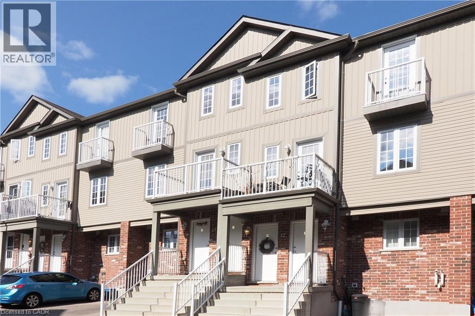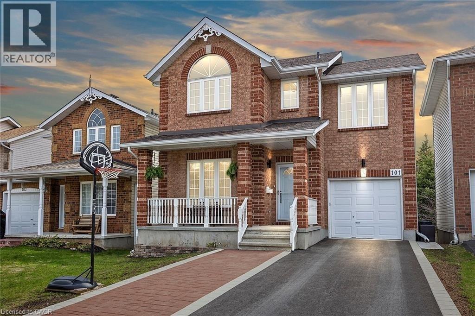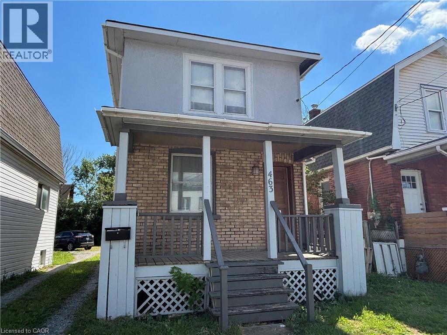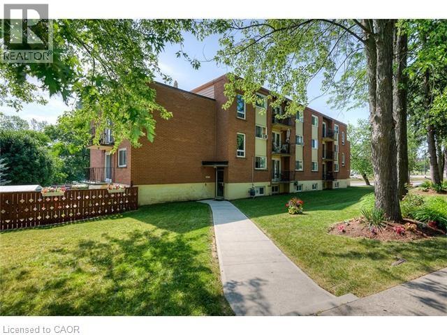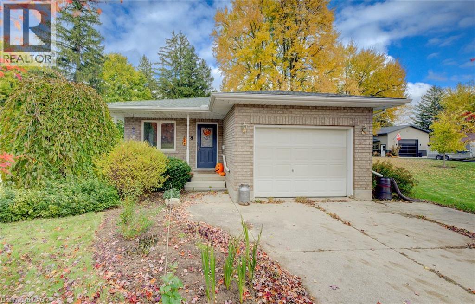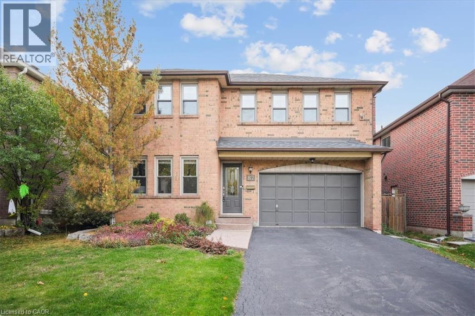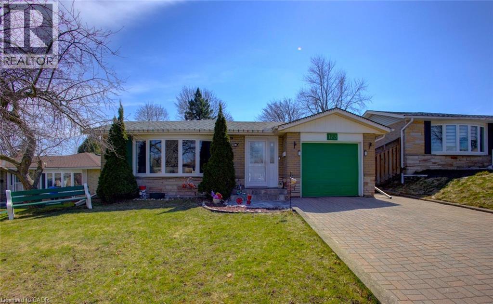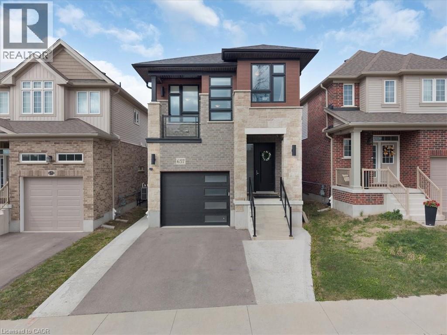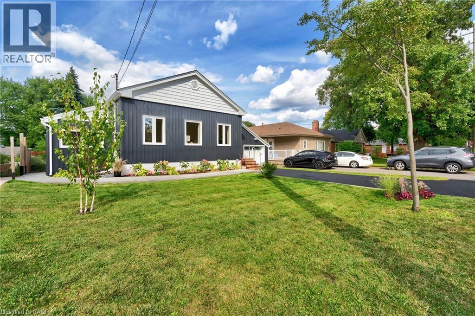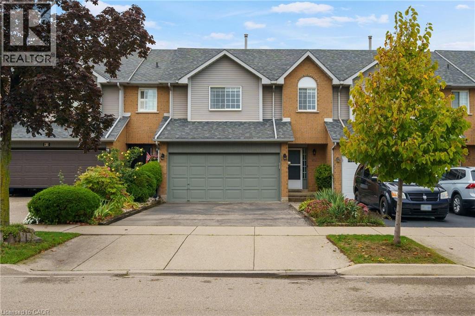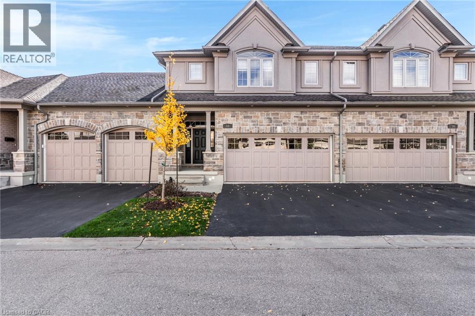67 Haddington Street Unit# 306
Caledonia, Ontario
STUNNING 1 BEDROOM PLUS DEN ON TOP FLOOR FACING BACK OF THE BUILDING. UNIT IS IMMACULATE. ENSUITE BATHROOM PLUS MAIN BATHROOM. STACKER WASHER & DRYER. STAINLESS STEEL APPLIANCES. LARGE BALCONY TO ENJOY. LOCATED NEAR SHOPPING, LIBRARY, ARENA AND PARK. THIS COMPLEX IS VERY WELL MANAGED. (id:63008)
476 Main St S Street Unit# 6
Exeter, Ontario
790 Square feet of main floor office space available at the Exeter Business Centre. Corner of Main Street South and Huron Street East, in the heart of Exeter and close to the South Huron Hospital. Bright, clean and well maintained. A large variety of uses permitted. Wifi, Heat and hydro included in gross rent. (id:63008)
222 Kensington Avenue N
Hamilton, Ontario
Welcome to 222 Kensington Avenue North, a beautifully remodeled bungalow nestled in the heart of Hamilton’s vibrant Crown Point community — just steps to Ottawa Street North’s trendy shops, cafés, and the Centre on Barton. This charming corner-lot home sits on a spacious yard and underwent a complete transformation in 2021 — fully stripped to the studs and rebuilt with new framing, insulation, roof, soffits, fascia, eavestroughs, HVAC, exterior siding, furnace, central air, plumbing, and electrical. Thoughtfully designed with remodelled front and rear decks and a rear exit leading to the spacious backyard, this home offers both style and functionality. Inside, soaring 14-foot vaulted ceilings and modern finishes create an inviting, open feel. Ideal for first-time buyers or down sizers, there’s truly nothing left to do but move in and enjoy. With every major component already updated and the Crown Point neighbourhood continuing to see tremendous growth and appreciation, this is a turnkey home in one of Hamilton’s most promising communities. (id:63008)
1193 Nellis Street Unit# 2
Woodstock, Ontario
Welcome to this beautifully maintained 3-bedroom, 1.5-bathroom two-storey townhome offering comfort, convenience, and modern living. Perfectly situated in a family-friendly neighbourhood, this home is just minutes from shopping, schools, scenic trails and highway access - everything you need right at your doorstep! Step inside to discover a bright, main floor featuring a modern kitchen with updated cabinetry, sleek countertops, and newer appliances. The spacious living and dining areas are perfect for entertaining or relaxing with loved ones. Upstairs, you'll find three generous bedrooms and a full bathroom - ideal for a growing family or guests. The partially finished basement offers additional living space, perfect for a rec room, home office, or gym. Enjoy outdoor living in your fully fenced yard, perfect for kids, pets, or summer BBQs. Whether you're a first-time buyer, downsizing, or investing, this home has it all - style, space, and an unbeatable location. (id:63008)
289 Wesley Boulevard
Cambridge, Ontario
MODERN ELEGANCE IN EAST GALT. Tucked into a quiet stretch of family-friendly Wesley Boulevard and just steps from Green Gate Park, this immaculate home is where style meets substance. With over 3,200 sq. ft. of beautifully finished living space, 3 bedrooms, and 3.5 bathrooms, this residence effortlessly combines modern function with refined design. From the moment you step inside, you're greeted by soaring ceilings and sunlit rooms wrapped in neutral, calming tones. The open-concept layout creates seamless flow from the stylish living room—with its dramatic two-storey windows and stunning stone fireplace—to the sleek, custom kitchen. Here, warm wood-grain cabinetry is paired with stone countertops, a waterfall island, and high-end appliances including a gas stove. Upgraded with an 8-ft Magic Window patio door (complete with integrated screen and solar shade, plus a lifetime warranty), the dining area extends effortlessly onto the upper deck—ideal for hosting summer evenings or simply relaxing above the backyard. The open-rise staircase is a contemporary architectural highlight, guiding you upstairs to 3 generously sized bedrooms, including a serene primary retreat with a walk-in closet and a luxurious ensuite. Heated floors and a towel warmer make mornings extra cozy, while the free-standing tub invites you to unwind in style. The basement adds incredible flexibility, featuring a bright rec room with a fireplace, a studio/bedroom – perfect for a future 4th bedroom, office space, a 4-pc bathroom, and storage. Large windows offer garden views and fill the lower level with natural light. Outside, the fully fenced yard is beautifully landscaped with lounging areas and a patio ready for summer barbecues. Just a 4-minute drive to Highway 8, every amenity possible, and only 14 minutes to Valens Lake, this is the perfect blend of peaceful living and everyday convenience. Welcome home to 289 Wesley Blvd—where every detail has been thoughtfully curated. (id:63008)
272 Hartwood Place
Kitchener, Ontario
Welcome to 272 Hartwood Place in Kitchener. This spacious & bright 3 + 1 bedroom, 2 bath BUNGALOW has a finished walk out basement and has been beautifully maintained and updated. There’s a covered front porch, hardwood floors, main floor laundry, freshly painted and the kitchen has granite counter tops & a door that leads to a private covered deck. The WALK OUT BASEMENT has large windows, a wet bar, a 4th bedroom, rec. room and an office/exercise room. There’s a single car garage with entrance into the home. Conveniently located near shopping, the expressway and Breithaupt Park. YOU'LL BE IMPRESSED!! (id:63008)
9 Kehl Street
Kitchener, Ontario
Where Comfort, Character & Connection Meet! Have you been searching for that perfect family home, in that perfect neighbourhood, with just the right amount of space to grow, connect, and make memories that last a lifetime? Your search ends here. Welcome to 9 Kehl Street, a charming 2+1 bedroom, 2.5 bath, main floor office, separate dining room, a spacious living room, with a finished basement and separate entrance, perfectly nestled in the heart of Kitchener. Step inside and immediately feel the warmth and character that make this home so special. The bright, open-concept living spaces are designed for connection, whether it’s cozy movie nights, family dinners, or weekend gatherings with loved ones. The modern kitchen flows seamlessly into your dining and living areas, creating a space that’s as functional as it is inviting. Upstairs, you’ll find spacious bedrooms filled with natural light, a retreat for every member of the family. The finished basement with its own entrance offers endless possibilities: a guest suite, home office, or even a private space for in-laws or teens. Outside, your private backyard oasis awaits. Picture barbecues on the deck, summer laughter echoing across the yard, and quiet evenings spent relaxing in your all-season hot tub. The detached garage adds even more versatility, perfect for a workshop, art studio, or creative space to bring your passions to life. Located in one of Kitchener’s most convenient neighbourhoods, you’re just steps from schools, parks, LRT, shopping, and all the amenities your family needs. This is more than a home, it’s a lifestyle built around community, connection, and comfort. Don’t miss your chance to make 9 Kehl Street the setting for your next chapter. The memories you’ll create here will last a lifetime. (id:63008)
115 Mcelroy Road E
Hamilton, Ontario
Experience luxurious living in this stunning, meticulously renovated Hamilton Mountain residence, offering over 2,000 sq ft of exquisite space. This remarkable home features 3 spacious bedrooms plus a versatile 3-bedroom income-generating in-law suite, perfect for additional income or multi-generational living. Enjoy 2 custom-designed kitchens with sleek quartz countertops, 2 elegant bathrooms with designer vanities, and 2 convenient laundry areas. Every detail has been thoughtfully upgraded, including new exterior and interior doors, trim, baseboards, high-end hardware, pot lights, plumbing, fresh paint, and beautiful new flooring. The mechanical systems have been modernized with a new furnace, central air, and windows, ensuring comfort and efficiency. Located in a prime Hamilton Mountain locale, this property offers quick access to highways and is just minutes from Mohawk College. A true turnkey investment opportunity or luxurious family home – this is a must-see! (id:63008)
225 Benjamin Road Unit# 56
Waterloo, Ontario
Upscale resort-style living at 225 Benjamin Rd #56! Located in one of Waterloo’s most desirable communities, this beautifully maintained 2+1 bedroom, 3 bath townhome is surrounded by mature trees and nature trails, offering privacy just minutes from top amenities — 5 minutes to St. Jacobs Market, 6 minutes to Conestoga Mall, 4 minutes to the LRT, and quick expressway access. Bright, open main floor with soaring ceilings and streaming sunlight. Loft dining overlooks the Great Room and the lush green trees in the backyard. Eat-in kitchen with windows on two sides and direct deck access. Each bedroom features its own 4-piece bath, including a versatile lower-level suite ideal for guests or a home office. Exclusive community amenities: outdoor pool, sauna, clubhouse, party room, library, and tennis/pickleball courts — plus worry-free lawn care and snow removal. A lifestyle in a league of its own! (id:63008)
120 Wood Street
Kitchener, Ontario
Nestled near the heart of Uptown Waterloo, walking distance to Grand River Hospital and Sun Life Canadian Headquarters, this classic brick century home sits proudly on a rare extra-wide lot along a tree-lined street where neighbours still wave from their porches, this residence offers timeless charm paired with thoughtful updates. A large, welcoming front porch sets the tone, inviting you inside to discover a home filled with light, warmth, and character. Inside, generous principal rooms and spacious bedrooms reflect the craftsmanship of a bygone era, while upgrades to the kitchen and dining area add modern convenience, complete with patio doors leading to the outdoor deck. Step outside to your own backyard retreat: a large deck with a durable rubber-membrane surface wraps entirely around the pool, creating the perfect setting for summer gatherings. A covered carport keeps your vehicle safe from rain and snow, while mature trees frame the property in natural beauty year-round. Over the years, the home has seen many important updates, including shingles, windows, pool liner, carport, front porch, and furnace, preserving its integrity while leaving room for you to add your personal touch. A fully finished basement extends the living space, offering flexibility for family, hobbies, or guests. From the large master bedroom to the classic details throughout, this is a home that has been loved and cared for, and now awaits its next chapter. No guesswork here, just a home that’s right-priced for you to fall in love with. Best of all, you’ll find yourself mere steps from Belmont Village, where modern vibrancy blends with local history, offering delightful dining, specialty shops, festivals, and a genuine sense of community where life is celebrated and possibilities abound. Offered for the first time in over 50 years! (id:63008)
362 Harmony Hall Drive
Ancaster, Ontario
Experience luxury living at its finest in this brand new, custom-built home offering nearly 4,400 sq. ft. of refined craftsmanship on a massive 75Ft x 211Ft lot. Every detail of this residence has been meticulously designed and built by an award-winning designer and builder, combining timeless elegance with modern innovation. Step inside and be welcomed by 10 ft ceilings on the main floor, 9 ft ceilings in the basement, and 9 ft ceilings on the second level, creating a grand sense of space throughout. The home showcases custom millwork and moldings, state-of-the-art built in appliances, and a stunning formal dining room with custom wine enclosure perfect for entertaining. Enjoy all hardwood flooring and imported Italian ceramics throughout, with custom glass shower enclosures in every bath. The gorgeous covered rear porch extends your living space outdoors, ideal for relaxing or hosting gatherings. Car enthusiasts will appreciate the oversized 4-car garage plus driveway parking for up to 10 vehicles. The home is Smart Home ready, featuring modern wiring and controls for your final customization. A reverse osmosis water system adds to the thoughtful list of features. Conveniently located near highway access, parks, top schools, and major shopping, this exceptional property delivers both luxury and lifestyle. Too many features to list — a must-see for the discerning buyer. (id:63008)
Lot 5 Plover Mills Road
Ilderton, Ontario
Experience luxury and privacy at Bryanston Estates, where XO Homes presents an exclusive opportunity to build your custom dream home. Located just outside London’s city limits, Lot 4 and Lot 5 offer premium 2/3-acre estate lots — the perfect canvas for a stunning custom residence. This model showcases 3,497 sq. ft. of modern, open-concept living, featuring high-end finishes, expansive windows, and a chef’s kitchen. The south-facing backyards offer tranquil views of open farmland, providing endless privacy and a serene natural setting. Thoughtfully designed, these homes include 4 spacious bedrooms with ensuite bathrooms, plus a dedicated work-from-home office. With XO Homes, you have the freedom to tailor your build to your unique vision — whether you’d like to customize an existing plan, make personalized adjustments, or create a fully custom design from the ground up. The possibilities are endless. (id:63008)
96 Kenpark Avenue
Brampton, Ontario
An Exceptional Home Offering Over 5,800 Sq. Ft. of Thoughtfully Designed Living Space for a luxury lifestyle. This expansive residence offers the scale and function rarely found in today’s market. With 6 bedrooms and 5 bathrooms, every element of the home has been carefully considered to provide space, flexibility, and long-term comfort for families of all sizes. The main living areas are spacious and well-appointed, ideal for both everyday living and hosting larger gatherings. The fully finished basement has a separate entrance to gain access from the garage. It includes a separate bedroom, full kitchen, and generous rec room space with full bar — a practical setup for extended family or guests. Outside, the fully landscaped backyard is a true extension of the home. This property sits on .76 of an acre which is rare in this community. Designed for privacy and relaxation, it features a large in-ground pool, defined entertaining areas, and mature greenery that offers both beauty and a sense of calm enjoying the cascading water flowing from the rock & garden fountain. This is a property that delivers where it matters most: size, function, and enduring value — all in one well-maintained and thoughtfully designed home. (id:63008)
55 Mooregate Crescent Unit# 12a
Kitchener, Ontario
Steal of a Deal! Low Fees, Great Location, Your Dream Starter Home is Here! Welcome to Unit 12A at 55 Mooregate Crescent—the smartest move you'll make this year! Stop renting and start owning this immaculately kept townhome with an unbeatable monthly fee of just $130! This is a standout opportunity for first-time buyers, investors, or young professionals looking for value without sacrificing location. Nestled in Kitchener’s desirable Victoria Hills, your commute just got easy. You're minutes from downtown Kitchener and uptown Waterloo with quick access to highways, transit, and trails. This location truly fits every lifestyle. Step inside to an inviting, open-concept main floor featuring a bright, modern kitchen, dedicated dining space, and a spacious living room built for entertaining. The main floor is complete with a stylish 4-piece bath. Slide open the door and enjoy your private yard—perfect for summer relaxation! The lower level offers incredible flexible space—use it as a private bedroom with two walk-in closets, a media room, or the perfect home office. This townhome offers an exceptional blend of low costs, a central location, and a practical layout. Don't miss your chance to secure this smart, stylish investment! (id:63008)
101 Dalgleish Avenue
Kingston, Ontario
This charming 1800+ Sq. Ft. home is located on the east side near the CFB, RMC, the newest Limestone District Elementary school, great shopping area and a Secondary school. Four bedrooms and 4 bathrooms, featuring a primary bedroom with a bright ensuite. The spacious front porch leads into a foyer with an adjacent cozy sitting room. On your way towards the very spacious living room, with a gas fireplace and cathedral ceiling, you will notice a main floor laundry, an access door to the garage and a convenient 2 piece bathroom. The open concept kitchen has loads of storage space. Bright patio doors give way to the generous deck and pool area. As you head downstairs notice the spacious recreation room, a fourth bedroom and a 3 piece bathroom. The lower level walkout leads to a great entertainment area with a pool and a hot tub. Basement brand new kitchen and 200amp electric panel bring a lot of potential. Walk or cycle on the paved trail that surrounds this sought after community. Bus direct to Queen's University. (id:63008)
463 East Main Street
Welland, Ontario
Detached 2 Storey Home in Welland. Affordability Knocks. Located near 406 highway, schools & shopping. 2 Bedroom, 1 Bath Home with Loft/Office space. Spacious kitchen, living room, and dining room. Updated windows, roof, hot water tank (Owned) & front porch. Immediate Possession Available. Plenty of parking available. Added feature to this property is the CC2 commercial zoning, allowing for a variety of uses such as offices and retail. This presents an exciting opportunity for entrepreneurs or those looking to combine their living and business needs. Very unique scenario! Add this Home to your property search in Welland. RSA. (id:63008)
371 Dale Crescent Unit# 11
Waterloo, Ontario
Welcome to 371 Dale Crescent! This bright and tidy one-bedroom, one-bathroom unit offers both comfort and excellent value. Step out onto your private balcony to enjoy fresh air and outdoor space, and take advantage of the 2 included parking spaces (assigned driveway space and garage space) and personal storage unit—all part of the package. Why pay more for less space elsewhere? Perfectly located, the building sits directly across from Glenridge Plaza at University Avenue East and Lincoln Road, with quick access to the expressway, bus routes right nearby, and only five minutes to Uptown Waterloo and both universities. This small, well-managed building is nestled in a mature, family-friendly neighbourhood and features secured entry for peace of mind, visitor parking spots for your guests, and a quiet, welcoming community. With heat and water included in the rent, 371 Dale Crescent is the perfect place to call home. (id:63008)
38 Mill Street E
Milverton, Ontario
Country style property in a great rural town. Excellent Bungalow home in a desired area in the town of Milverton. This home is very spacious and open. 2+2 bedrooms all of which are great size with lots of closet storage. 2 large bathrooms with a cheater door to the master bedroom. The home has had several renovations over the last number of years. This home is on a huge 50 X 200-foot lot and is covered with perennial gardens and numerous mature shade trees. Built in 1989 this home is situated on the property to provide a massive backyard living space. The high ceilings give the basement bright natural light. The newer pellet stove provides comforting heat to enjoy the large rec room area. The outdoor grounds will provide many enjoyment options to make the backyard your own. Mature tree lined large backyard is one of the best in Milverton. An oversized garage will serve you well with multiple parking spots in the driveway. Centrally located between Stratford, Listowel and the KW Region, this home is ideal for commuters or those seeking the small-town charm. This excellent opportunity could be your forever home!! (id:63008)
87 River Oaks Boulevard W
Oakville, Ontario
Beautifully maintained & extensively updated 4-bdrm home offering approximately 3,036 sq. ft. of finished living space including the newly completed lower level. Located in Oakville’s sought-after River Oaks community, this home is steps to Munn’s Creek Park, top-rated schools, River Oaks Community Centre, ravine trails, shopping and transit, an ideal family setting with exceptional walkability & convenience. Loaded with upgrades, this home features smooth 9’ ceilings on the main level, upgraded baseboards, new LED lighting, fresh broadloom & wide-plank flooring (2024–2025), newer roof shingles & patio doors (2024), windows (2009) & furnace (2019), & an owned hot water tank (2024). The spacious main floor offers an inviting living/dining room with bay window, a sunken family room with vaulted ceiling, two skylights & a brick-feature wood-burning fireplace, plus a renovated 2-piece bath & main floor laundry with garage access. The kitchen offers generous cabinetry with wine storage, quartz counters, pantry, Jenn-Air fridge, Bosch dishwasher, and sliding door walkout to the private backyard. The second floor features four generous bedrooms And two renovated bathrooms. The primary suite includes a large mirrored closet and a stunning 3-piece ensuite (2025) with oversized glass shower, black fixtures, bench seating, Toto toilet and modern stone-look finishes. The main 4-piece bath is also updated with a Neptune soaker tub and rain shower. The professionally finished basement (2024–2025) adds bright, functional living space with luxury vinyl plank flooring and smooth ceilings, offering an open recreation area, games room, storage & a rough-in for a future bathroom & fireplace. Enjoy outdoor living in the fully fenced backyard complete with a large two-tier deck, pergola wrapped in greenery, arbour with built-in bench, & mature landscaping, perfect for entertaining. Move-in ready & upgraded with pride of ownership throughout, this is the one you’ve been waiting for. (id:63008)
173 Hazelglen Drive
Kitchener, Ontario
BRIGHT, OPEN-CONCEPT BACKSPLIT WITH LARGE YARD & ENTERTAINER’S PATIO! Welcome to 173 Hazelglen Drive—a beautifully maintained backsplit offering over 1,570 sq ft of finished living space, nestled on a quiet, tree-lined street in the desirable Victoria Hills neighbourhood. This charming 3-bedroom, 2 full bathroom home is filled with natural light and boasts an open-concept main floor featuring a spacious living and dining area—perfect for gatherings and everyday living. The kitchen offers generous storage and counter space, seamlessly connected to the heart of the home. Step outside to a large, private backyard complete with a concrete patio, gazebo, and two storage sheds—an ideal setting for summer barbecues or relaxing mornings. The fully finished basement provides even more space for a home gym, office, or guest suite. Enjoy parking for 3 vehicles including a single-car garage. Conveniently located near schools, parks, public transit, shopping, and just minutes from Westmount Golf & Country Club, Victoria Park, Monarch Woods, and the vibrant energy of Downtown Kitchener—this home offers the perfect place to plant roots, unwind, and enjoy everything this vibrant community has to offer. (id:63008)
657 Benninger Drive
Kitchener, Ontario
Welcome to this gorgeous house! Nestled in an upscale community where you would love to spend time with your family. A perfect balanced home between nature and city with lots of green space and trails around. Entire main floor is carpet free with separate living & dinning area. Fully upgraded kitchen has lots of cabinetry space with Over-sized Island and breakfast bar. Main floor also provides access to beautiful deck. 9’ ceiling throughout the main floor. 2nd Floor offers additional large family room with 13’ ceiling and access to beautiful balcony. Main-floor offer primary bedroom with en-suite and 2 additional good-sized bedrooms. Fixtures are upgraded throughout the house. This property also offers fully finished walkout (9’ ceiling) basement with a large Rec-room for your endless entertainment, home office or gym with upgraded bathroom. Modern Contemporary elevation makes this house look Stunning. Concrete pathway provides easy and confrontable access to walkout basement. High-rated schools, amenities and highway access are closed by. Do not miss it!! (id:63008)
260 Sanatorium Road
Hamilton, Ontario
Welcome to 260 Sanatorium Road – a beautifully updated gem in the heart of Hamilton’s highly sought-after West Mountain! This move-in-ready 3-bedroom, 2-bath home with an attached garage and workshop is packed with thoughtful upgrades and sits in a location that truly has it all. Step inside and be instantly impressed by the pride of ownership and modern finishes throughout. The main level features a stunning new kitchen and dining area with heated floors, stainless steel appliances, stylish light fixtures, and new windows and doors leading to your private backyard oasis. Enjoy a spacious living room with large windows and laminate flooring, plus two well-sized bedrooms and a versatile den/office/third bedroom. The primary suite offers walk-out access to your own deck, ideal for morning coffee or winding down at sunset. Downstairs, the fully finished basement expands your living space with another bedroom, cozy family and rec rooms, a modern 3-piece bath, and a bright laundry area – perfect for growing families or guests. Outside, enjoy multiple decks, lush gardens, mature trees, and a fully fenced yard– a private retreat right at home. Located steps from transit, near top-rated schools, Mohawk College, McMaster University, and just minutes from shopping centres, parks, golf courses, the LINC and 403/QEW – this home checks every box for comfort, convenience, and style. Nothing to do but move in and enjoy – don’t miss your chance to call this incredible property home! (id:63008)
85 Chelsea Crescent
Stoney Creek, Ontario
Welcome to 85 Chelsea Crescent in Sherwood Village! This beautifully maintained 3-bedroom, 3-bathroom freehold townhome is located in highly sought-after Lower Stoney Creek and offers a rare double-car garage with inside entry, garage door opener, and double driveway. Inside, you'll find a bright open-concept living and dining area that flows into the updated kitchen, complete with a large breakfast bar—perfect for family time and entertaining. The main floor features newer laminate flooring, and the dining room opens through sliding doors to a lovely two-tier deck with a gas BBQ hookup and a fully fenced backyard. Upstairs, there are two bedrooms plus a full main bath, along with a private principal suite on its own level, featuring a 2-piece bathroom and two large closets. The additional bedrooms also offer generous closet space. The finished lower level provides even more living space with a spacious family room, plenty of storage, and a convenient 3-piece bathroom with a separate shower. The home has been freshly painted, and the exterior showcases well-kept landscaping—making it completely move-in ready. All of this in a quiet, family-friendly location, close to schools, parks, shopping, churches, and with easy access to the highway. (id:63008)
435 Winchester Drive Unit# 53
Waterloo, Ontario
This exclusive opportunity invites you to live in one of Waterloo’s most prestigious executive condo communities—The Village in Beechwood West. Nestled in an intimate enclave in the heart of Waterloo, this stunning two-storey residence perfectly blends privacy, luxury, and convenience. Featuring transom windows, 9-foot ceilings, and elegant ceramic and hardwood flooring throughout, the home exudes sophistication at every turn. LED pot lighting, crown moulding, and a cozy gas fireplace create an inviting yet refined atmosphere, while a walk-out to a private patio with a gas BBQ line makes entertaining effortless. The luxurious primary suite offers a tray ceiling, crown moulding, hardwood flooring, and a custom ClosetMaid walk-in closet, complemented by a spa-inspired five-piece ensuite with a corner soaker tub and glass-enclosed shower. A beautiful guest bedroom provides ensuite privilege and a walk-in closet for exceptional comfort, while granite countertops in the kitchen and upper bathrooms add timeless elegance. The second-floor laundry with a sink and a versatile loft area enhances everyday convenience and comfort. Hunter Douglas window coverings lend a polished, designer finish throughout. Meticulously maintained and move-in ready, this immaculate home features a new (2023) central air conditioner and a sun-drenched southern backyard exposure for abundant natural light. The basement, ideal as a workshop, offers LED lighting and extra electrical outlets—perfect for hobbies or projects. Steps from scenic walking trails and green spaces, this rare offering in Beechwood West presents an exceptional lifestyle in one of Waterloo’s most sought-after communities—homes like this seldom become available. (id:63008)

