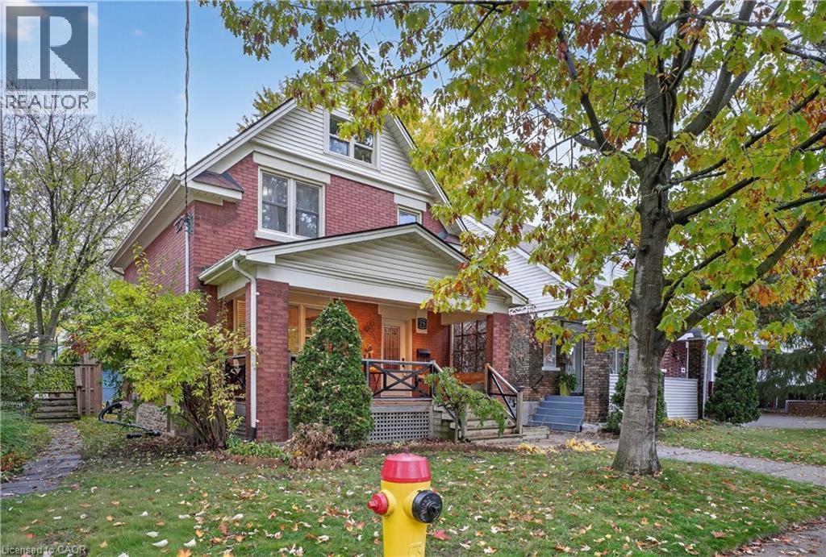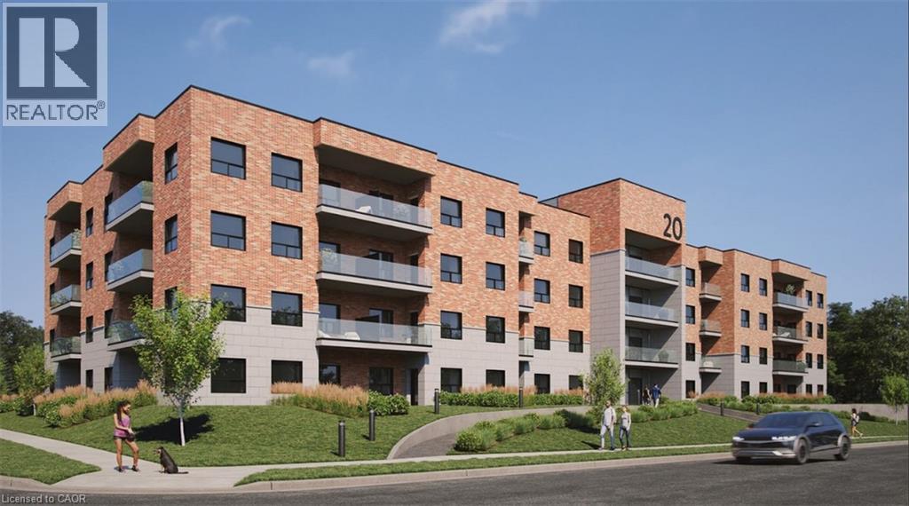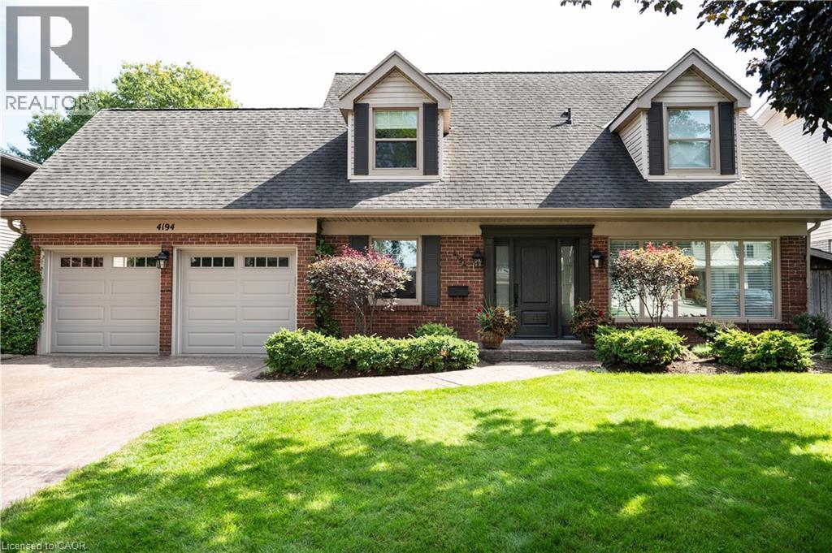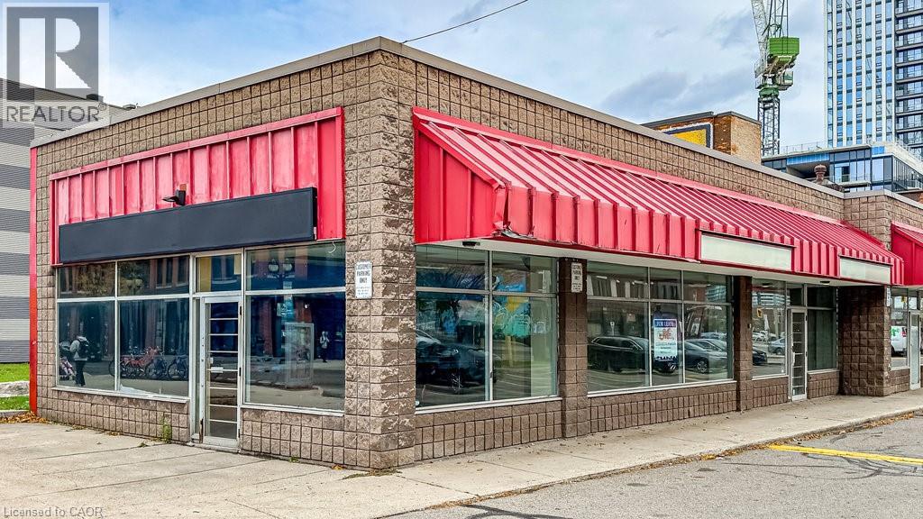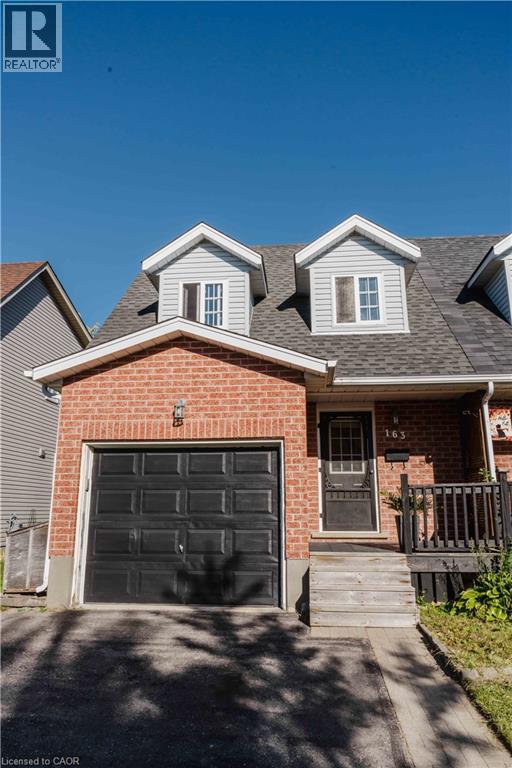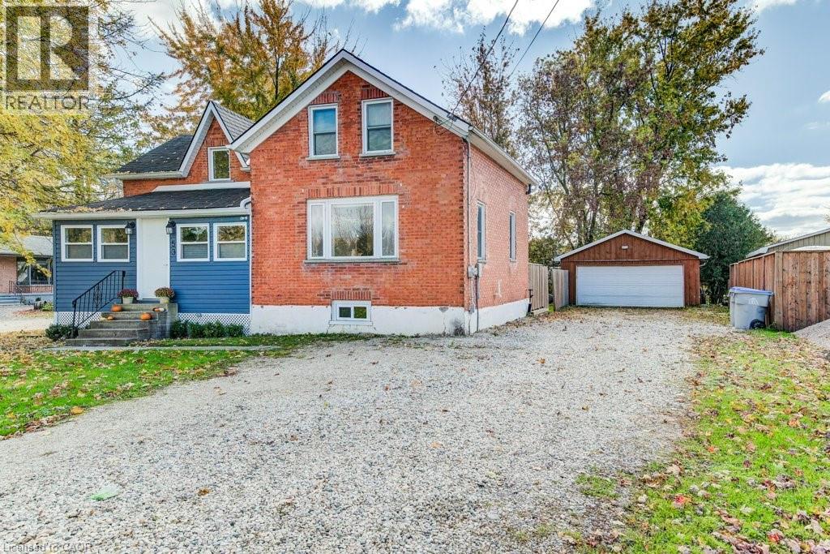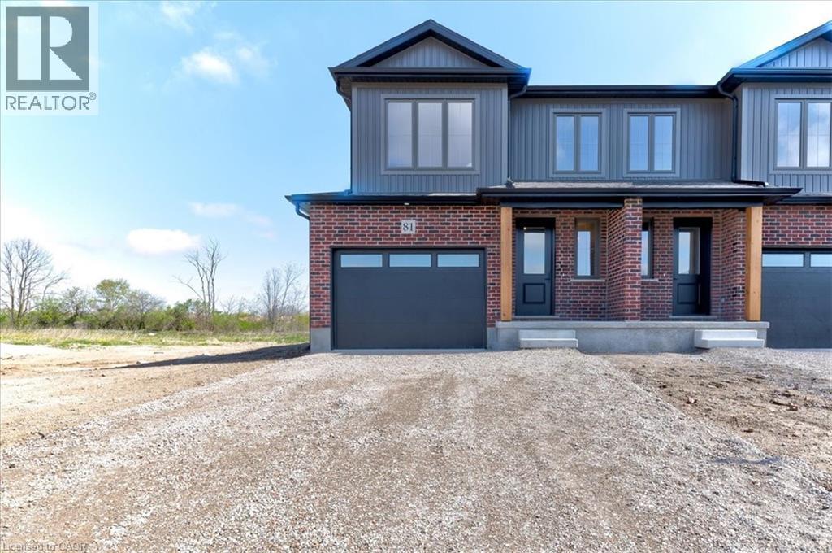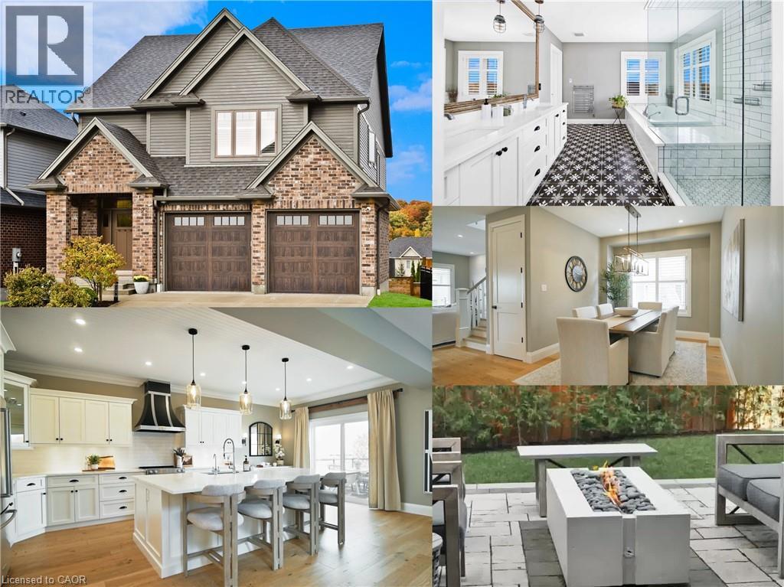46 Novoco Drive
Hamilton, Ontario
Location! Price! Move-In Ready! BRIGHT, MOVE-IN READY living awaits in this beautifully updated detached home, located on a quiet street in one of Ancaster’s desirable, family-friendly neighborhoods. 3 Bedroom + 2.5 Bathrooms PLUS FINISHED Basement (2 Beds + 1 bath) with separate entrance. This clean residence offers a convenient location close to schools, parks, shopping, public transit, Mohawk College, Costco and easy access to the 403, Lincoln M. Alexander Parkway(LINC) and highways for easy commutes. The spacious, open-concept main level is filled with natural light from large windows and pot lights throughout. The modern kitchen, updated in 2022, features stainless steel appliances and ample cabinet and counter space perfect for cooking and entertaining. Enjoy indoor-outdoor flow leading to a private deck and a lovingly maintained garden—ideal for relaxing or gatherings. Upstairs you’ll find three generous bedrooms, including a primary suite with a walk-in closet and ensuite, plus another bathroom (2.5 bathrooms total on main level & 2nd floor) and convenient second-floor laundry for maximum functionality. The carpet-free home continues to the finished basement, which has a comfortable living area, another two bedrooms, and a full bathroom—perfect for extended family living or rental potential. Pet-free, smoke-free, and tastefully decorated in neutral tones, this turnkey home is move-in ready, blending comfort with style. This home is perfect for a growing or multigenerational family seeking space, convenience, and move-in-ready comfort in a desirable Hamilton neighbourhood. Sizes are approximate. Showings through Broker Bay. (id:63008)
157 Pinedale Drive
Kitchener, Ontario
Welcome to this *LEGAL DUPLEX* in the beautiful Laurentian Hills, with Perfect Blend of Luxury, Comfort &Income Potential. This home is perfect for families, multi-generational living, or investors which was fully renovated top to bottom with more than $170K spent on upgrades. The upper unit offers 3 bedrooms and 1 full bath in an open-concept design flooded with natural light. With all new led lights, pot lights, vinyl flooring, bright and inviting family &dinning rooms in addition to a chef-inspired kitchen with quartz counters &backsplash, S.S.appliances, modern cabinetry &breakfast area. The primary bedroom has side door to access the bathroom for privacy &convenience. Additional two spacious bedrooms, one has sliding door to the deck. Convenient laundry rough-ins are done to complete the level The Legal Basement Apartment is designed with complete privacy in mind, with its own separate entrance from the backyard &includes: 2 beds, 1 full bath with an open living &dining areas &kitchen that includes quartz counters &a full set of appliances in addition to in-suite laundry. All finished to code with fire separation, ESA certificate &city permit for comfort &safety. The backyard has its own gazebo &an extended portico to cover the basement entrance &extra storage for your bbq. The huge driveway can easily hold 3 large cars Located in a friendly neighborhood, few steps to different school bus stops, steps to parks &walking trails, shopping plazas, restaurants, grocery stores &public transit. A vibrant, established community with everything you need at your doorstep. Live in one unit and rent out the other and you’ll end up owning a detached house and paying a mortgage less than the rent of an apartment. OR rent both units for maximum return. This is more than just a home—it’s a smart investment and lifestyle upgrade in one. Extras: light fixtures, 2fridges, 2stoves, 2dishwashers, 2microwaves, washer, dryer, outdoor smart lights &owned tankless water heater. (id:63008)
2531 Northampton Boulevard Unit# 51
Burlington, Ontario
Looking for a home that’s equal parts convenience and comfort? Then welcome to 2431 Northampton Drive, unit 51. This 3 bedroom, 3 bath townhome is located in the highly desirable Headon Forest neighbourhood, where low-maintenance living meets high-level charm! Quick walk to shopping, restaurants, and yes, both Tim Hortons and Starbucks (I don’t judge your caffeine loyalties ?). Enjoy lightning-fast highway access for those on-the-go mornings, and when it’s time to unwind, head down to your walk-out basement and sip your coffee (or evening wine) on your private patio. (id:63008)
778 Laurelwood Drive Unit# 110
Waterloo, Ontario
Shows like a model home! Ground level and wheelchair accessible! This spacious and bright unit offers 2 beds, 2 full baths, in-suite laundry, a storage locker right across the hall, plus a parking spot a short walk from your patio! Large windows showcase the private landscaped rear yard views from every room. Enjoy the private and quiet rear patio. Modern finishes include all granite counters, vinyl and ceramic floors, white shaker cabinetry, stainless appliances, and a large kitchen island. Enjoy this lifestyle with premium amenities shared with #776 including a party room, bike storage, lounge/library, games room with pool table, and a theatre room – all available free of charge to residents. Highly desirable location walking distance to top-rated schools, public transport to University of Waterloo and Wilfrid Laurier University, Conservation Area, parks, hiking trails, restaurants, shopping plazas. This is a super quiet and well sound-proofed unit. A special unit for a special buyer. (id:63008)
28 Troy Street
Kitchener, Ontario
Welcome to this character-filled home nestled in the highly sought after East Ward, known for its charm, walkability, and sense of community. The beautiful front porch sets the tone, enhancing the home’s curb appeal while providing a warm, inviting space to relax and connect with neighbors. Step inside to discover timeless craftsmanship, featuring gleaming hardwood floors, rich wood trim, and elegant pocket doors that add a touch of classic charm. The main level showcases a newly updated, versatile kitchen with soft-close cabinetry, ceramic backsplash, a sit-up breakfast bar, double farmhouse sink, pull-out pantry, and ample counter space, perfect for everyday living and entertaining. A stunning two-story addition offers even more functionality, with a bright mudroom and convenient 2-piece bath on the main level, and a spacious primary bedroom retreat above. Upstairs, you’ll find additional bedrooms plus a dedicated office, ideal for remote work or study and a beautifully updated 4-piece family bathroom. A hidden gem awaits down the hallway through the office leading to access to the attic, offering potential for an incredible den, studio, or creative space. The partially fenced deep backyard provides plenty of outdoor enjoyment with space for gardens, a large shed, and parking for two cars. If you’ve been searching for a home that blends charm, modern updates, and an unbeatable East Ward location, your search ends here. (id:63008)
20 Green Arbour Way Unit# 102
Lindsay, Ontario
For more info on this property, please click the Brochure button. Downsize without compromise in the Orchid – 1389 sq.ft. of refined comfort. Enjoy 9' ceilings. Six elegant choices of European-style kitchen cabinetry with valance lighting; Six quartz countertop options for a refined kitchen aesthetic; Age-friendly bathroom designs with two choices of quartz and cabinetry; Choose from three stylish Moen fixture finishes to suit your style in kitchen & bathrooms; Three selections of luxury 5mm vinyl flooring with cork underlay; A choice of four stylish interior door and hardware designs; Two choices of molding & trim; Five high-quality appliances. Along with an underground parking spot and storage unit, that are included in the price. The lobby and lounge area are elegantly designed, and the landscaped grounds are professionally maintained for a stress-free lifestyle. Everything has been thoughtfully designed to provide a seamless blend of comfort, elegance, and value right from day one! Steps to hospital, shops & trails, minutes to lakes & golf. Only 45 mins to GO, 1.5 hrs to downtown Toronto. Estimated completion date summer 2028. Property not yet assessed, strata not yet developed. Photos include renderings and sample images illustrating how the finished unit may appear. (id:63008)
4194 Corrine Court
Burlington, Ontario
Welcome to Your Dream Family Home in Shoreacres Nestled on a quiet cul-de-sac in Burlington’s highly sought-after Shoreacres neighbourhood, this rare original one-owner home blends modern updates with family-friendly design—just a short walk to Lake Ontario, parks, and top-rated schools. Offering over 3,700 sq. ft. of finished living space, this beautifully updated 4+1 bedroom, 2 full bath, 2 half bath home is perfect for growing families. The main floor features a custom kitchen with quartz countertops, a large centre island, and premium cabinetry, opening to a bright dining area and a vaulted family room with fireplace—the heart of the home. Step outside to a private backyard oasis, ideal for entertaining and everyday relaxation. You’ll also find a dedicated home office, laundry/mudroom, powder room, and garage access, all finished with hardwood and tile flooring. Upstairs, enjoy four spacious bedrooms and two full bathrooms, including a serene primary suite with walk-in closets and a spa-like 5-piece ensuite. The finished lower level adds versatility with a fifth bedroom, a large recreation room, and plenty of storage—perfect for teens, guests, or family movie nights. Outside, the fully fenced backyard backs onto quiet greenspace and features a saltwater pool, Hayward filter and gas heater, interlock patio, and lush landscaping, with wrought iron fencing safely enclosing the pool area. Recent updates include: roof, front and back doors, furnace, A/C, and more—offering peace of mind for years to come. Located in the Tuck and Nelson school district and minutes from Paletta Lakefront Park, Nelson Park, downtown Burlington, and major highways—this home truly has it all. (id:63008)
1 Wilson Street Unit# 1
Hamilton, Ontario
Terrific visibility for this plaza end unit in the heart of downtown Hamilton. Situated at the corner of James North and Wilson Street the location is superb. Retail plaza with parking and southern exposure. 1507 sq. ft. unit. Available immediately. (id:63008)
163 Highbrook Street
Kitchener, Ontario
Welcome to 163 Highbrook Street, a charming semi-detached home available immediately in the highly desirable Laurentian Hills neighbourhood of Kitchener. Offering 3 spacious bedrooms, 1.5 bathrooms, and a fully finished basement with a versatile den, this property is perfect for families or professionals seeking comfort and convenience. Step outside to enjoy the oversized deck, a fully fenced backyard ideal for children or pets, and a large storage shed for all your seasonal items. The home also includes a single-car garage plus driveway parking for two additional vehicles, providing a total of three parking spaces. Located in the family friendly Laurentian Hills community, this home is just steps away from scenic walking trails, elementary schools, and shopping amenities including Sunrise Shopping Centre and Laurentian Power Centre. Commuting is made easy with quick access to Highway 7/8 and nearby public transit routes. Residents will also enjoy proximity to McLennan Park, one of Kitchener’s most popular outdoor destinations, featuring playgrounds, splash pads, bike trails, and a dog park. Don’t miss the chance to lease this well maintained home in one of Kitchener’s most convenient and vibrant areas. Available for immediate occupancy. (id:63008)
53 Maddison Street E
Monkton, Ontario
Attention first-timers! Great spot to get started, move-in-ready, and a great entry level price. Comfortable 3 bedroom, 2 bathroom home with and just over 1,000 sq. ft. of living space, a large fenced backyard, and heated 20x20 shop with hydro. Numerous updates and improvements including a new back deck (2023), built-in dishwasher (2023), and sump pump (2022). Located on a corner lot in the village of Monkton, only a 15 minute drive to Mitchell or Listowel, or an quick 30 minutes from all the amenities of Stratford. Contact your favourite realtor today to book a private showing! (id:63008)
81 Kenton Street
Mitchell, Ontario
This is your opportunity to own a LEGAL DUPLEX; live in one unit and rent the other as a mortgage helper or use the entire unit as a financial vehicle and generate a realistic cap rate in the 5.7% range. 1926 square feet of finished space above grade, 616 square feet offered for the basement unit with a separate side door entry. Two stairwells to the basement, one directly from outside and the second leading down to the mechanical room from the main floor unit. Quality finishes throughout the unit with 9’ main floor ceilings and large windows making for a bright open space. A beautiful two-tone quality-built kitchen with center island and soft close mechanism sits adjacent to the dining room. The great room occupies the entire back width of the home with coffered ceiling details, and shiplap fireplace feature. LVP flooring spans the entire main level with quartz countertops throughout. The second level offers three spacious bedrooms, laundry, main bathroom with double vanity, and primary bedroom ensuite with double vanity and glass shower. The upper unit comes with 4 STAINLESS STEEL KITCHEN APPLIANCES AND STACKABLE WASHER DRYER already installed. The basement unit is a one bedroom, and features a recreation room, 3 pc bathroom and laundry and will be completed by the builder before closing offering the same quality of finishes as the main and upper levels. It comes with 3 large windows making for good natural light. It will also offer sound proofing with Sonopan insulation between floors making for a comfortable living space. Surrounding the North Thames River, with a historic downtown, rich in heritage, architecture and amenities, and an 18 hole golf course. It’s no wonder so many families have chosen to live in Mitchell. (id:63008)
428 Twinleaf Street
Waterloo, Ontario
Welcome to 428 Twinleaf Street, a stunning custom built home located in the sought after Vista Hills school district. This 4 bedroom + Den, 3 bathroom residence offers a perfect blend of style, function, and comfort. The open concept main floor features a bright and spacious kitchen, office, living, and dining area-ideal for family living and entertaining. The kitchen is fully equipped with stainless steel appliances, a custom range hood, and a massive island with seating, providing the perfect centerpiece for gatherings. The living room showcases a built-in fireplace, creating a warm and inviting atmosphere. Upstairs, you'll find four bedrooms, including a primary suite with a luxurious ensuite bathroom featuring a steam shower, heated floors, and a heated towel rack. Laundry is conveniently located on the second floor for added ease. Additional highlights include an epoxy-coated garage floor and a walk-out basement offering excellent potential for an in-law suite or future expansion. Set in a family-friendly neighbourhood close to top-rated schools, parks, and amenities, this home delivers contemporary design and everyday convenience in one of Waterloo's most desirable communities. (id:63008)





