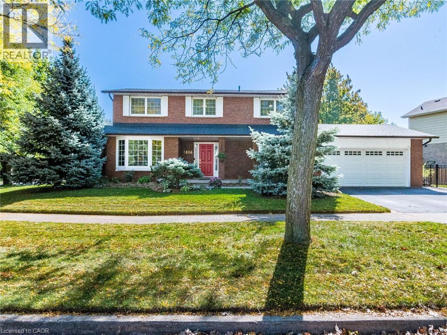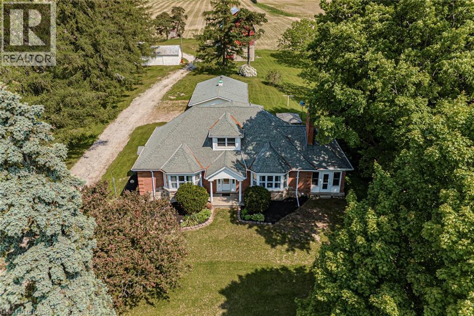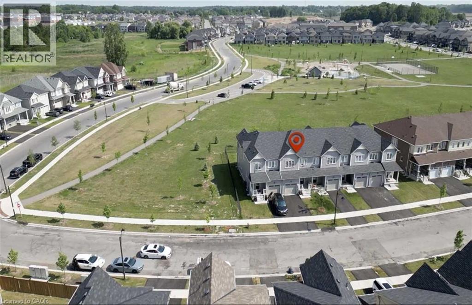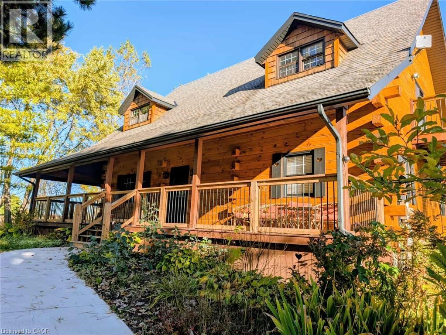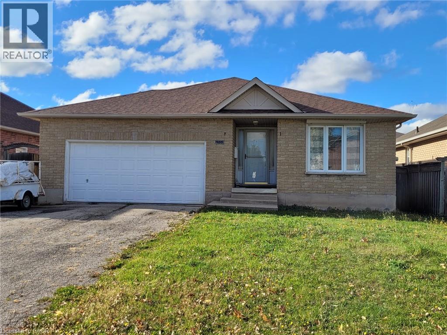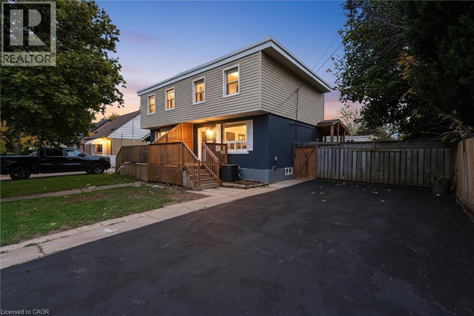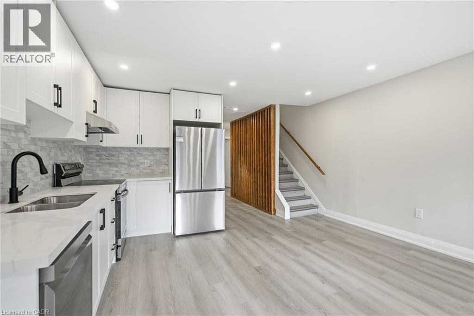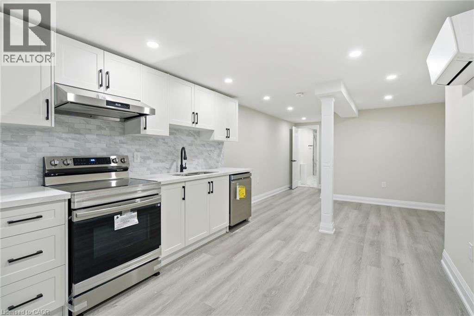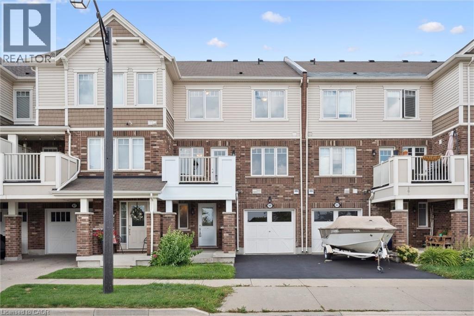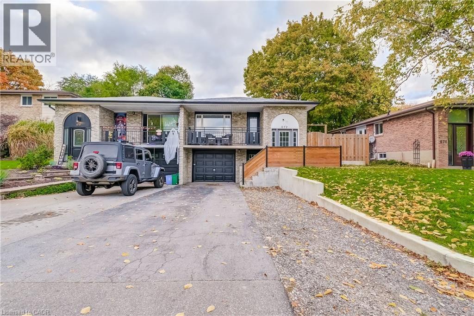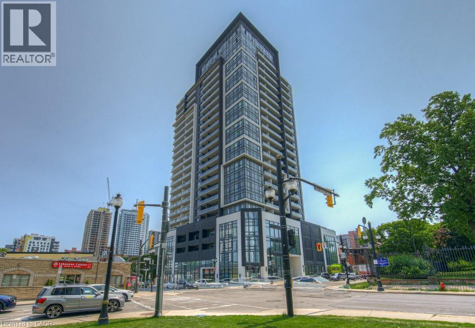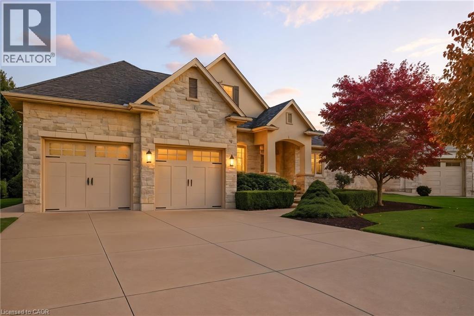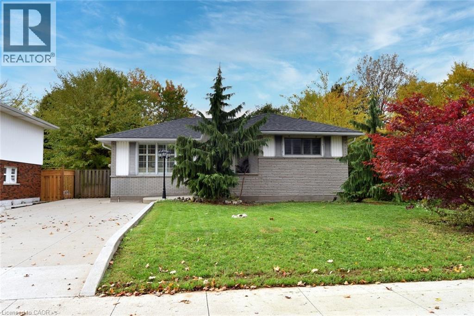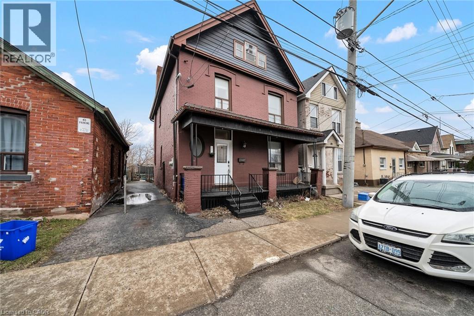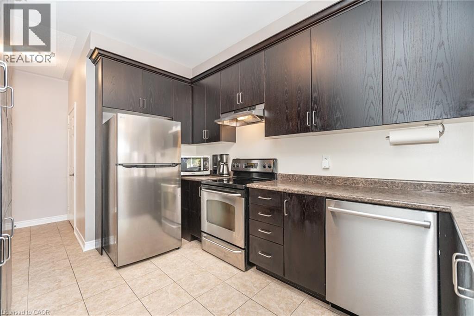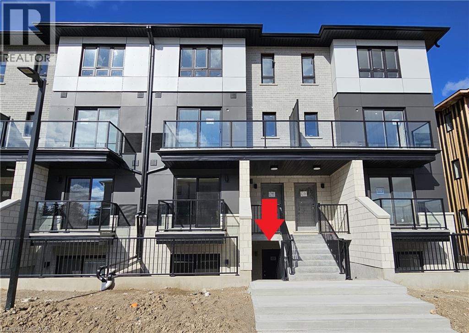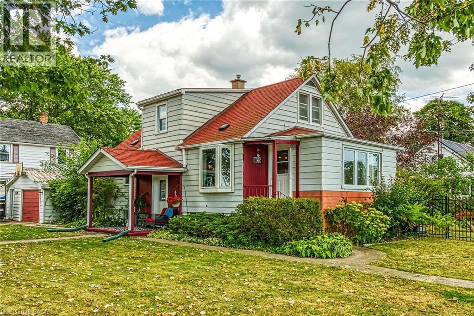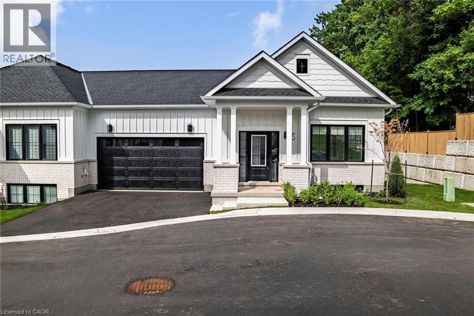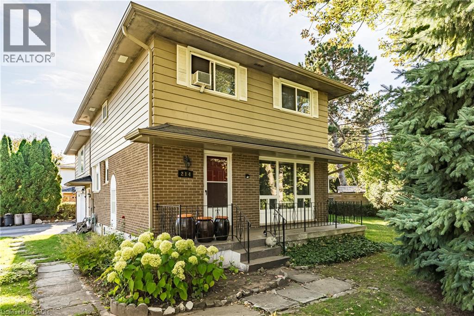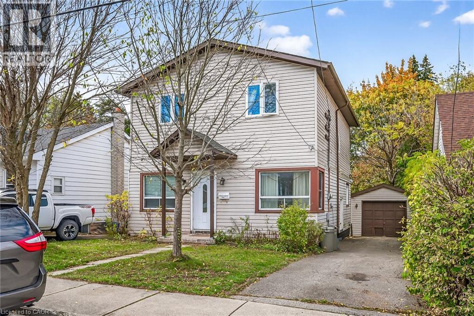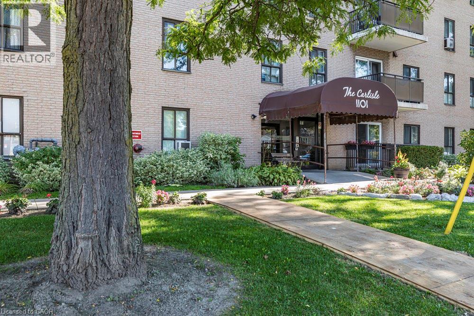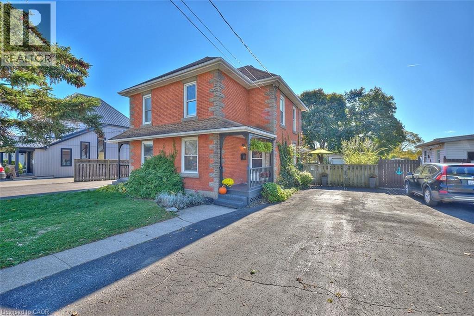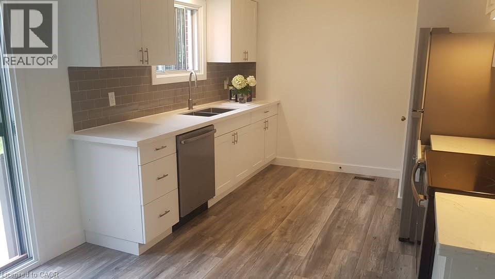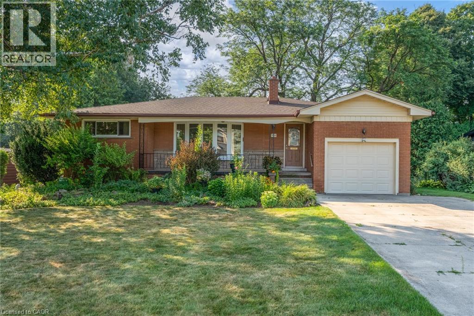1404 Kimberley Drive
Oakville, Ontario
A breathtakingly bright and beautifully appointed residence, this sundrenched home offers expansive windows and open living spaces that are flooded with natural light throughout the day. Ideally located within walking distance to top rated schools, beautiful parks, vibrant shopping centers and an extensive network of bike and walking trails. Enjoy easy access to major highways, making commuting a breeze and connecting you quickly to the city and beyond. An ideal home for the growing family, offering space, comfort and a location that fits your lifestyle. (id:63008)
573 Highway 6
Port Dover, Ontario
Charming Country Retreat on 2.6 Acres with Historic Barn! Discover the charm and potential of this spacious country home set on 2.6 scenic acres, featuring a historic 3-floor 50x30 barn and multiple outbuildings. This well-maintained home offers 3 bedrooms, including one on the main floor, perfect for multigenerational living or guests. The main level boasts a generous layout with a large family room, living room, and dining room, all offering picturesque views of surrounding fields and nature. Upstairs, you’ll find two oversized bedrooms and a convenient 2-piece bath. The unfinished basement includes a walk-up entrance and an additional 2-piece bath, offering excellent potential for added living space. Outbuildings include a 2-car garage with storage, a 30x20 workshop with garage door, and a 30x20 shed, ideal for hobbyists, small business owners, or extra storage. The home is in solid condition and ready for your personal touches and modernization. Located just minutes from schools, school bus routes, churches, shopping, and all amenities. Enjoy nearby local vineyards, breweries, and the sandy shores of Port Dover Beach. Don’t miss this rare opportunity to own a versatile and character-filled rural property! (id:63008)
3 Cooke Avenue
Brantford, Ontario
Fall in love with this Neighborhood Delight! Elevation Area, Over 1500 Sqft, A 2-Storey Townhome Backing Onto Greenspace, Park, Featuring Main Level Modern Layout Including A Large Family Room. Upgraded Hardwood On Main Floor, Cabinetry & Hardware, Oak Staircase, Pickets & Railings, Laundry on upper level, master ensuite W/Glass Stand Up shower, finished basement that includes A 3 piece washroom, bedroom, kitchen. Minutes from Hwy 403, Downtown Core, Parks, Trails, Shops & All Other Amenities. (id:63008)
14 Mumby Road
Haldimand County, Ontario
Stunning log cabin for lease with 5 bedrooms to 3 bathrooms storage, and lots of space in a quiet treed area for relaxing. (id:63008)
1480 Upper Gage Street
Hamilton, Ontario
A rare opportunity to own a bungalow on the highly sought-after Hamilton Mountain! This home features 4 bedrooms and 2 bathrooms, nestled on a spacious 50 x 120 ft lot — perfect for contractors, investors, or handymen looking to renovate and add value. Conveniently located on a major street just 2 minutes from the highway and close to all amenities, this property offers exceptional potential and accessibility. Don’t miss out — bring your offer today, this one won’t last long! (id:63008)
24 Eaton Place
Hamilton, Ontario
FULLY RENOVATED and turnkey home in the quiet McQuesten neighbourhood, just minutes to HIGHWAY ACCESS, SHOPPING, PARKS, and SCHOOLS. Featuring 3 FULL BATHS, including an IN-LAW SUITE with its own full bath and SEPARATE ENTRANCE. CUSTOM KITCHENS on both levels with modern finishes, new FLOORING, TRIM, DOORS, DRYWALL, and ROOF throughout. Enjoy the NEW FRONT DECK and MASSIVE REAR DECK overlooking a LARGE LOT — perfect for ENTERTAINING or RELAXING. Ideal for INVESTORS or FAMILIES seeking a MODERN, LOW-MAINTENANCE HOME in a CONVENIENT LOCATION at an AFFORDABLE PRICE. (id:63008)
489 Cannon Street E Unit# 3
Hamilton, Ontario
Three-Bedroom Unit (Upper Level or Loft-Style) Experience brand-new, top-to-bottom ultra-modern living in the heart of Central Hamilton. This spacious 3-bedroom unit features a bright open-concept layout with custom kitchen cabinetry, quartz countertops, stainless steel appliances, and luxury vinyl flooring throughout. Complete with LED pot lights, a fully redesigned bathroom with modern finishes, and upgraded HVAC. Located just seconds from Hamilton General Hospital, the GO Station, the Arts District, and the Bayfront waterfront. Enjoy private parking, in-suite laundry, and a separate entrance—perfect for professionals or families seeking stylish city living. (id:63008)
489 Cannon Street E Unit# 1
Hamilton, Ontario
One-Bedroom Unit (Basement Level) Designed with style and functionality, this unit includes a custom kitchen with quartz countertops, stainless steel appliances, and open-concept living. Luxury vinyl flooring, LED lighting, and a newly finished bathroom complete the space. Enjoy a private entrance and brand-new Dual Split Unit Heating and Cooling system for year-round comfort. Perfectly located just seconds from the hospital, GO Station, Arts District, and waterfront. (id:63008)
99 Glenvista Drive
Kitchener, Ontario
WELCOME HOME TO 99 GLENVISTA DRIVE IN THE VIBRANT TRUSSLER WILDELOWERS COMMUNITY. THIS RARE FREEHOLD TOWNHOUSE COMES WITH A SINGLE GARAGE FOR SNOW-FREE PARKING IN THE WINTER AND AMPLE VISITORS PARKING. INSIDE, YOU'LL FIND AN OPEN FLOOR PLAN, CARPET-FREE FLOORS, A SPACIOUS MAIN FLOOR WITH AN OPEN KITCHEN, DINING ROOM AND LIVING ROOM DESIGN WITH WALK-OUT TO BALCONY. ON THE THIRD FLOOR, YOU'LL FIND TWO GENEROUS-SIZED WITH THE PRIMARY HAVING A WALK-IN CLOSET. FACING THE POND WITH NO FRONT NEIGHBOURS, THIS LOT IS CONSIDERED A PREMIUM OFFERING IN THIS NEIGHBOURHOOD. JUST MINUTES AWAY TO PARKS, SCHOOLS, SHOPPING, RESTAURANTS, THE REC CENTRE, THIS LOCATION CAN TRULY NOT BE BEAT. THIS IS YOUR OPPORTUNITY TO OWN A NEWER FREEHOLD TOWNHOME WITH A GARAGE. BOOK YOUR PRIVATE SHOWING TODAY! **PHOTOS ARE VIRTUALLY STAGED - (id:63008)
672 Castleguard Crescent Unit# 2
Burlington, Ontario
A quiet crescent ground floor walk-in basement apartment. Close to all your amenities. 2 Parking spots at end of driveway. Newly renovated 5 years ago. Eat-in kitchen, large living room with built in fireplace, Over sized window, Shared laundry access via locked door. Outside space available for use with concrete patio. No pets and no smoking. Tastefully colors and finishes. (id:63008)
15 Queen Street S Unit# 1207
Hamilton, Ontario
Modern Living in the Heart of Hamilton – For Sale at Platinum Condos Step into stylish urban living with this beautifully appointed 2-bedroom + den, 2-bathroom condo in the sought-after Platinum Condos. This bright, carpet-free suite features floor-to-ceiling windows that fill the space with natural light and showcase stunning city views. The sleek, modern kitchen offers stainless steel appliances, a breakfast bar, and ample cabinetry—ideal for everything from casual mornings to hosting friends. The open-concept layout and neutral finishes make it easy to personalize and feel right at home. This smoke-free, pet-free unit has been meticulously maintained, offering a clean and peaceful environment for discerning buyers. Located in the heart of downtown Hamilton, you're just steps from Hess Village, local breweries, restaurants, cafes, shops, and transit. Minutes to McMaster University, GO Stations, and Highway 403, making it ideal for commuters and students alike. Building amenities include a state-of-the-art gym, yoga deck, party room, and a stunning rooftop terrace with panoramic views. Don’t miss your chance to own in one of Hamilton’s premier condo buildings! (id:63008)
7 Brondi's Lane
Fonthill, Ontario
Meticulously built bungalow by Luchetta Home builder, nestled on peaceful, safe cul-de-sac in highly sought - after Fonthill. This property includes a rare heated double car garage prefect for car enthusiasts, extra storage, or year around projects. Upon entry the craftsmanship and attention to detail are evident with a plethora of high-end upgrades and abundant amount of natural light, offering a welcoming, airy atmosphere throughout the main floor. Custom-finished basement is a lifestyle space where you can focus in the secluded home office, complete a workout or detox in the sauna after a long day. The ultimate movie room is ready with big screen to watch the Jays game or host an unforgettable movie night. The private, low maintenance backyard is your personal oasis. Step out onto the covered patio and discover multiple seating areas prefect for entertaining guests or simply enjoying the quiet. Surrounded by mature, lush landscaping, this is where you can find your moment of zen with a morning coffee. This home is not a residence; it's a carefully curated lifestyle designed for those who appreciate the finer things. Every detail has been thoughtfully considered to provide a luxurious, comfortable, and tranquil living experience. (id:63008)
130 Delmar Drive
Hamilton, Ontario
Nicely updated bungalow on large lot in prime West Mountain location near Buchanan Park & Mohawk College. Large 2+1 bedroom bungalow (originally 3 bedrooms on main level) with tremendous in-law potential with side door entry to nice finished basement. Open concept main floor living space. Updated kitchen with brand new stainless steel appliances including induction stove & new quartz countertops. Kitchen has patio doors out to large concrete patio and fully fenced rear yard. Oversized primary bedroom (used to be 2 rooms) with double closets and office area. 2nd bedroom on main floor has separate walk-out to rear patio. Basement has large rec room and office space (could be another bedroom- covered window could be reopened) with all new flooring, full bathroom and laundry room. Plumbing in that area could be used to easily create a kitchenette, to make this a full in-law suite or secondary unit. Large double-wide concrete drive could easily fit 4-5 cars with concrete wrapping around to back patio. Large shed in backyard, great for outdoor storage. Gas line for bbq on back patio. Both rear patio doors replaced in the last 4 months, with new steps & railings. (id:63008)
199 Bay Street N
Hamilton, Ontario
Welcome to this spacious 5 bedroom, 2.5 bath home, just steps away from Bayfront Park, the West Harbour Go Station, major amenities, and highway access. The main floor features an open-concept layout, highlighted by a modern kitchen complete with quartz countertops, two separate sinks, and a convenient breakfast bar. The dining room seamlessly connects to the backyard, making it ideal for both indoor and outdoor entertaining. Upstairs, you'll find three comfortable bedrooms on the second floor, and an additional two bedrooms on the third floor, providing ample space for a growing family. The primary bedroom includes a private three-piece ensuite for your convenience. The basement is partially finished waiting for your finishing touches. No Representation or Warranties are made of any kind. Rental equipment, parking fees, and other fees are unknown. RSA (id:63008)
81 Paperbark Avenue
Vaughan, Ontario
Welcome To 81 Paperbark Avenue! This Stunning 4-Bedroom, 4-Bath Semi-Detached Home In One Of Vaughans Most Desirable Neighbourhoods Offers The Perfect Blend Of Comfort And Style. Step Inside To A Grand Entrance Featuring Cathedral Ceilings And Elegant Hardwood Flooring Throughout The Main Level. The Spacious, Open-Concept Layout Includes A Bright Eat-In Kitchen With Ample Cabinetry And A Cozy Breakfast Area That Opens To A Private Balcony, Perfect For Morning Coffee Or Family Gatherings. Relax In The Inviting Living Room Complete With A Charming Fireplace. Upstairs, Youll Find A Rare Feature With Three Full Bathrooms On The Second Floor, Providing Exceptional Convenience For Families. The Walk-Out Unspoiled Basement Is Filled With Natural Light And Offers Endless Potential For Future Rental Income Or A Personalized Living Space. Located In A Family-Friendly Community Near Highly Rated Schools, Parks, Playgrounds, And Trails, This Home Is Just Minutes From Vaughan Mills, Cortellucci Vaughan Hospital, And Major Highways 400 And 407 For Easy Commuting. Enjoy Being Close To All Amenities Including Shopping, Restaurants, Rutherford Go Station, And Community Centres Where Everything You Need Is Right At Your Doorstep. (id:63008)
410 Northfield Drive W Unit# C2
Waterloo, Ontario
ARBOUR PARK – THE TALK OF THE TOWN! Discover North Waterloo’s most anticipated new address at Arbour Park, where modern living meets natural beauty. These newly built stacked townhomes are perfectly positioned beside the peaceful Laurel Creek Conservation Area, offering the ideal combination of tranquility and urban convenience. Commuting is effortless with quick access to Highway 85 and direct connectivity to the 401, while parks, schools, shopping, and dining are all just moments from your doorstep. Now available is this Aspen model, offering 675 square feet of thoughtfully designed living space. Featuring 1 spacious bedroom + den, a modern 4pc bathroom, and a walk-out patio. You’ll love the contemporary kitchen with stainless steel appliances, the convenience of in-suite laundry, and the comfort of being tucked away in a mature, established neighbourhood. Utilities including hydro, water, tenant insurance, and hot water heater are the responsibility of the tenant. A full credit report, including score and history, is required with all applications. Available for immediate occupancy, this is your opportunity to experience modern living in one of Waterloo’s most desirable communities. (id:63008)
805 Broad Street E
Dunnville, Ontario
Tastefully updated, Ideally located 3 bedroom, 2 bathroom pristine 1.5 storey home situated perfectly on premium 104’ x 100’ corner lot on desired Broad Street E. Great curb appeal with sided exterior, oversized paved driveway, detached 1.5 car garage, fenced yard, private patio for entertaining, & bonus 12’ x 20’ fully finished shed with flooring & hydro allowing for perfect office, studio, or quiet retreat. The flowing interior layout features 1114 sq ft of well designed living space highlighted by open concept main floor layout including updated kitchen with white cabinetry, backsplash, & separate pantry, dining area & large living room with hardwood flooring throughout, sought after MF bedroom, & 4 pc bathroom. The upper level includes 2 spacious bedrooms & 4 pc primary bathroom. The unfinished basement has great storage, cold cellar, laundry room, & houses the mechanicals. Upgrades include flooring, decor, fixtures, lighting, roof shingles 20’, furnace & A/C – 20’, vinyl windows, & more! Conveniently located close to parks, schools, shopping, downtown amenities, new commercial plaza with Shoppers, & Grand River waterfront park with boat ramp. Ideal home for the first time Buyer, young family, or those looking for convenient MF living. Incredibly maintained & shows extremely well. Enjoy Dunnville Living! (id:63008)
9 Santa Barbara Lane
Georgetown, Ontario
Step into refined living with this beautifully built bungalow townhome, offering 1,716 square feet of thoughtfully designed space in an exclusive enclave of just nine residences. Completed in 2023, this end-unit home blends modern farmhouse elegance with premium finishes, including quartz countertops, engineered hardwood flooring, and soaring 9-foot ceilings throughout. Designed to impress and built for versatility, the layout features three spacious bedrooms plus a generous office or formal dining room—perfect for professionals working from home, downsizers seeking single-level luxury, or families who love to entertain. The walk-out design adds natural light and seamless indoor-outdoor flow, enhancing the home's livability. Nestled in a peaceful pocket just a short stroll from the historic village of Glen Williams, you'll enjoy the charm of artisan shops and riverside cafes, with convenient access to top-rated schools, shopping, dining, and recreation centres. Whether you're seeking tranquility, community, or connectivity, this location delivers. *Some photos have been virtually staged. (id:63008)
214 Vance Drive
Oakville, Ontario
A rare and remarkable opportunity awaits in Bronte, one of Oakville's most prestigious and highly coveted neighbourhoods. This spacious lot presents endless potential for families, investors, custom home builders, or anyone dreaming of creating a signature residence. Fabulous layout featuring a large family room, dining room right off of the kitchen, with an even larger living room above the garage, perfect for extra living space or a home office! Also has four bedrooms, perfect for larger families, as well as a finished basement. Beautifully private yard lined with cedars and tall trees, a lovely backyard retreat! Surrounded by luxury homes, the property is ideal for renovation, redevelopment or for designing a personalized dream home. With its generous dimensions and prime location, you have the flexibility to build exactly what you envision. Enjoy the convenience of being close to top-rated schools, beautiful parks, shopping, the lakefront, and major highways. Don't miss this rare chance to invest, build, and create in Oakville's thriving Bronte luxury market. (id:63008)
230 Broadway Avenue
Hamilton, Ontario
Exceptional investment opportunity steps from McMaster University! Fully redeveloped 8-bedroom, 3-bath detached student rental on a deep 40 X 120 ft lot. Spacious layout with additional two basement bedrooms, kitchenette, and bath with separate back door entrance. Updated throughout and designed for student living. Redeveloped in 2011. Prime West Hamilton location within walking distance to campus, transit, and amenities. Strong income potential - ideal turnkey addition to any portfolio. (id:63008)
1101 Pharmacy Avenue W Unit# 503
Scarborough, Ontario
Freshly painted & move-in ready, this bright 3 bedroom, 2 bath suite offers 1215 of square ft living space, large windows with natural light, and an open concept living/dining area. Enjoy a functional layout with oversized bedrooms, ample storage, and a private balcony. Master bedroom includes his and hers closets and a 2 piece ensuite. This unit also has an in-suite laundry for convenience. 1 Underground parking space and locker included. Perfect location with steps to schools, parks, shopping, and TTC. Well-maintained building with great amenities. An opportunity waiting for first-time buyers or families needing space at an affordable price! (id:63008)
312 Clarence Street
Port Colborne, Ontario
Welcome to 312 Clarence Street — a beautifully updated two-storey semi-detached home nestled in the heart of peaceful Port Colborne. Set on a spacious, deep lot with no rear neighbours, this property offers the perfect blend of indoor comfort and outdoor living. Step inside to a bright, inviting layout filled with natural light. The stylishly kitchen showcases a retro-inspired breakfast bar and a convenient walkout to a deck overlooking the expansive, fully fenced backyard. Upstairs, you’ll find two spacious bedrooms and a 4-piece bath with laundry. The crawlspace includes utilities. Outside, the backyard is an entertainer’s dream — complete with a fire pit and plenty of room for summer BBQs and gatherings with family and friends. Located in its own charming little community within walking distance to downtown Port Colborne, you’ll love the small-town feel paired with easy access to shops, restaurants, beaches, and marinas. This home has been lovingly maintained and thoughtfully upgraded, offering both style and function in a truly special setting. (id:63008)
203 Erb Street
Waterloo, Ontario
Updated and spacious 3 Bedroom Semi-Detached in Waterloo for rent. 203 Erb Street Unit A. This bright, recently renovated home is available for immediate possession. (flexible) You’ll love the spacious 185 ft deep fenced yard—perfect for pets. Modern kitchen with stainless steel appliances and quartz countertops. Sliding doors open to a private patio. Central air plus a finished basement for extra living space. Upstairs offers three bedrooms and a full bathroom. Ideally located near transit, Uptown Waterloo, and with easy highway access, this home is perfect for families or professional couple. (id:63008)
654 Hiawatha Boulevard
Ancaster, Ontario
Nestled in the heart of Ancaster, this lovely bungalow offers a serene living experience in the quiet sought-after Mohawk Meadows neighbourhood. With quick access to highways and a short drive to the Meadowlands shopping area, you're perfectly positioned for convenience without sacrificing the peace of suburban living and lot size. The main floor features original wood floors and a wood fireplace in the living room, separate dining room with walk out to a rear deck, while the kitchen and partially updated bathroom offer a touch of classic charm or an opportunity to update and increase value in the long-term. The basement offers plenty of space for your needs, currently set up as a large rec room and workshop with tool rack space and a strong wood workbench available. With a side entrance and inside garage access, an in-law or multi-generation arrangement is a definite possibility. Property systems include gas furnace with a heat pump for cooling, tankless water heater, and a water treatment system with water softener, all owned. Attic insulation upgraded to R50 (~2 years). (id:63008)

