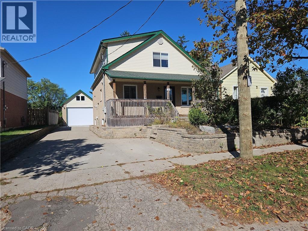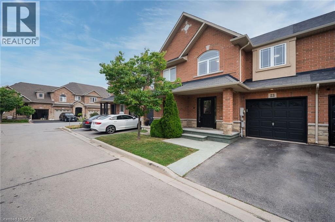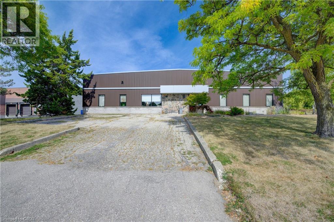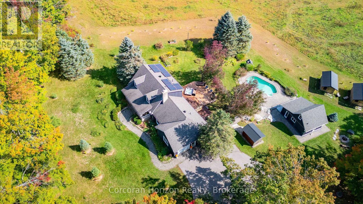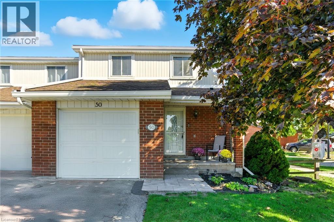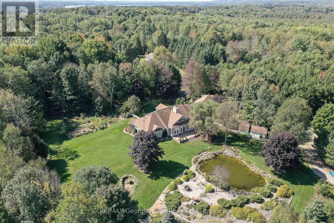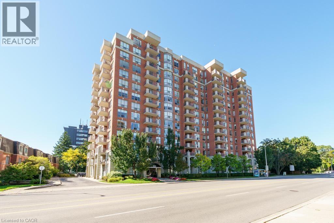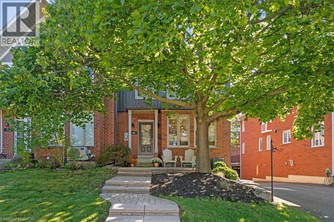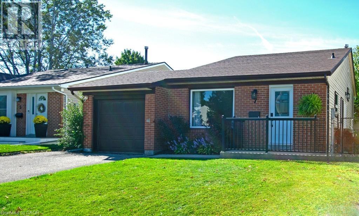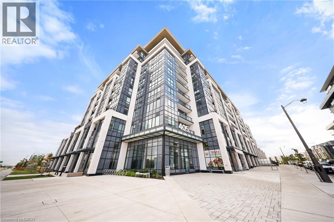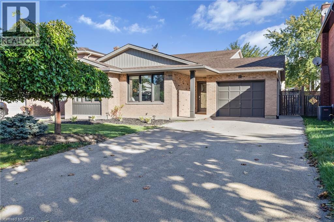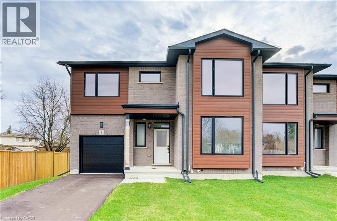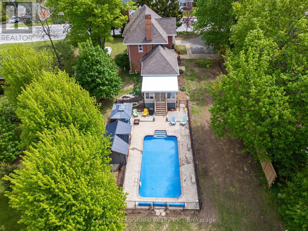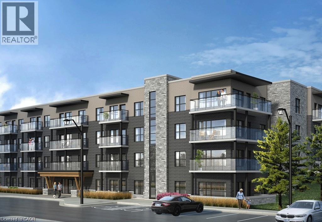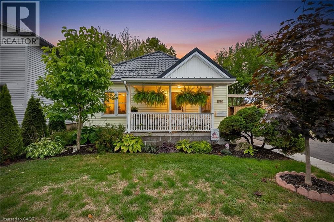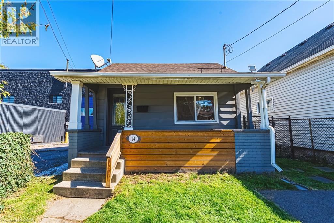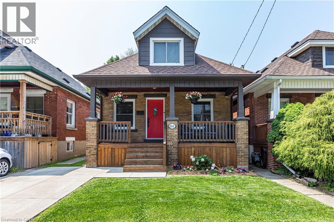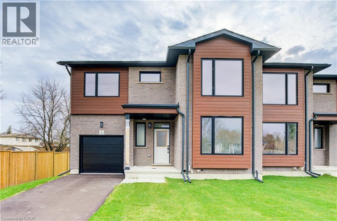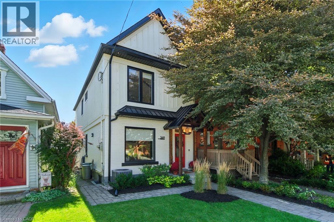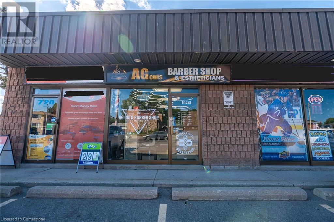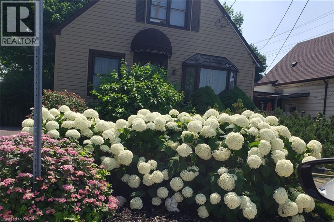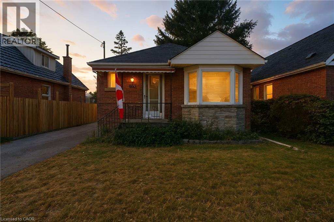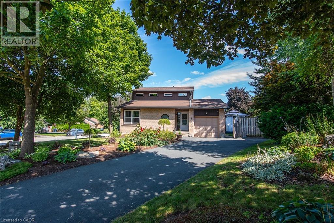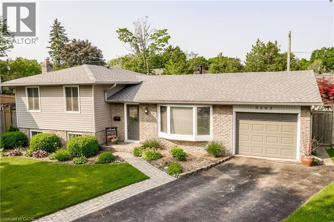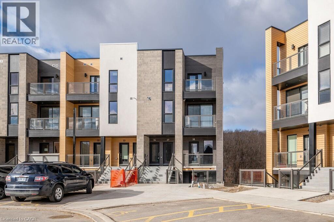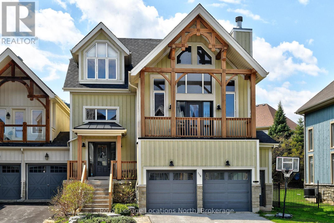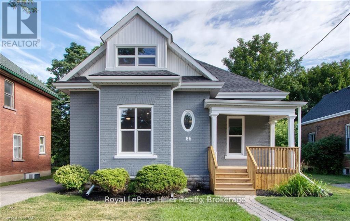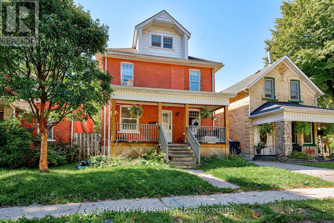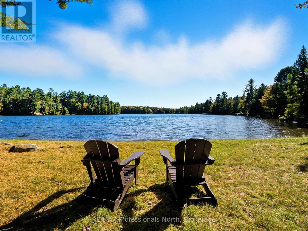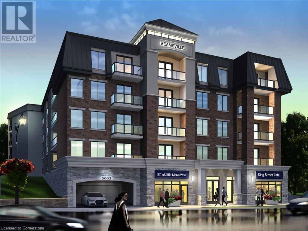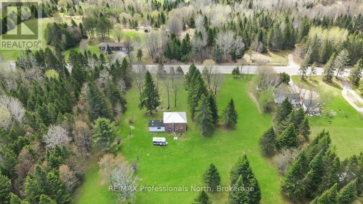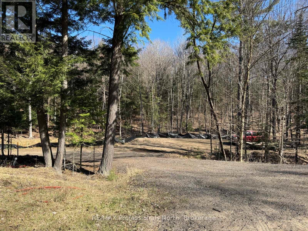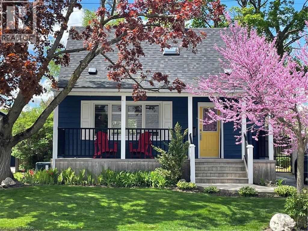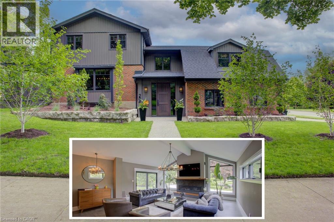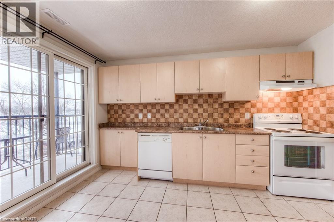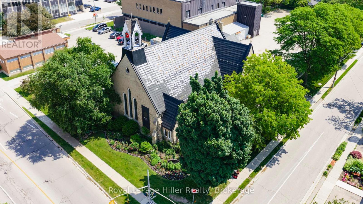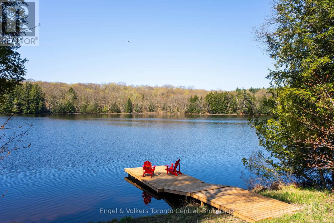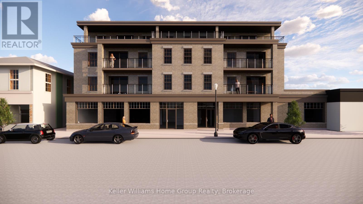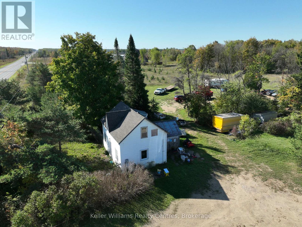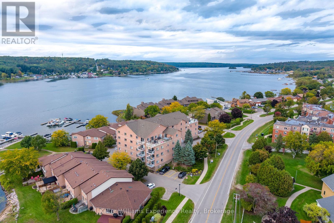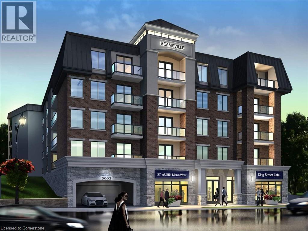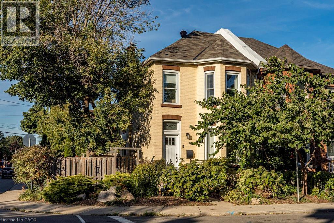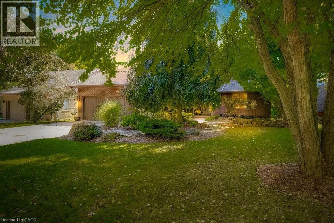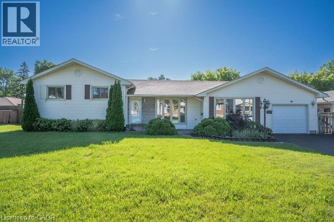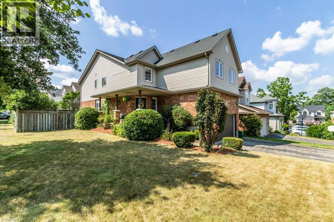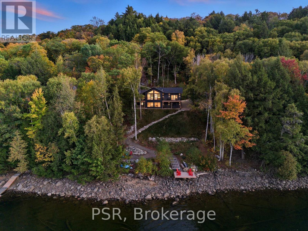26 Fifth Avenue Unit# Upper
Kitchener, Ontario
Minimum 5 Parking Spaces including oversized garage with newly finished concrete floor. This spacious 3+1 beds and 1.5 baths upper unit in mature Kingsdale neighbourhood is MOVE-IN READY! The main floor features an open kitchen, a living room, a separate dining room, an office or a 4th bedroom, a 2pc bathroom with laundry sets for your convenience. Walkout to the huge covered deck in the backyard or covered front porch for outdoor fresh air. The second floor has three nicely sized bedrooms and a large bathroom, the master bedrooms features direct access to the bathroom. The large garage/workshop with 14' ceiling height can easily fit a pick up truck or a boat. Near bus route, Highway 7 & 8, Fairview Mall. And a short drive to downtown Kitchener. (id:63008)
23 Bellflower Boulevard
Hamilton, Ontario
Located in desirable Summit Park, this stunning townhome offers both style and functionality with over 2100 SF of finished living space, 3 bedrooms, 4 baths and an attached garage. The main floor features an inviting foyer with a 2-piece bath, leading into a spacious open-concept living space. The updated white kitchen boasts stainless steel appliances, a subway tile backsplash, and a breakfast bar, perfect for casual dining. The large family room, with hardwood flooring and floor-to-ceiling stone gas fireplace, is ideal for relaxing or entertaining. The adjacent dining room is perfect for family gatherings, and double doors open to the back patio and garden.The second level offers a versatile loft space that could serve as a home office or play area, along with a bright and airy primary suite featuring a walk-in closet and an ensuite with a soaker tub and walk-in shower. Two additional spacious bedrooms and a full 4-piece bath complete the upper level.The finished lower level includes a recreation room, a 2-piece bath, a large storage area and laundry/utility room. This gorgeous complex features a central boulevard with green space, gardens and a covered gazebo, providing a peaceful retreat for residents. Direct trail access to Summit Park offers a massive soccer field, a playground, basketball court, and a walking trail, perfect for outdoor activities. Conveniently located near top-rated schools, including Shannen Koostachin Elementary School, Our Lady of the Assumption, Saltfleet and Bishop Ryan Catholic Secondary School. The home is also minutes to all shopping, an abundance of restaurants, and all the amenities you need, with quick access to the Redhill Valley Parkway and Lincoln Alexander Expressway for easy commuting. (id:63008)
136 Dearborn Place
Waterloo, Ontario
Located on approximately 1.25 acres in a prime North Waterloo location, this freestanding, single-user building is ready for its next chapter. Currently owner-occupied and well-maintained, the property features a bright, airy interior with a functional mix of showroom, office space, mezzanine storage (an additional ±600 sq.ft.), and industrial/manufacturing areas. Zoned E1-27, the building supports a range of versatile uses and includes both a truck-level loading door and a drive-in door. Clear ceiling heights are approximately 14 feet, and the entire facility is fully climate controlled, including air conditioning. A monitored alarm system with surveillance cameras provides added security. The building is positioned on the west side of the lot, allowing for ample on-site parking and leaving room for potential future expansion. Since its purchase in 2013, the property has undergone extensive renovations, including upgrades to the roof, exterior cladding, landscaping, and asphalt paving, along with a thoughtful reconfiguration of the interior office space. With excellent access to Highway 85 and a strategic location, this property presents a compelling opportunity for investors or end-users seeking a flexible and well-equipped building in a sought-after area. (id:63008)
707 Peter Street W
Oro-Medonte, Ontario
Private sanctuary in the heart of Oro-Medontea, a breathtaking 50+ acre estate where country charm meets upscale living. Beautiful 3 bdrm home with warm rustic elegance; solid wood floors, exposed brick, stone accents... Separate in-law suite, multiple out-buildings (11), and a spa-like personal resort with in-ground pool, hot-tub, sauna, pool-house, cooking and sleeping facilities. Peaceful environment, quiet tree-lined street, safe for people and pets to roam free. 12 minutes to Midland, Georgian Bay, and quaint small towns. 20 min to Barrie, and Orillia, and 1 hour to Toronto - a perfect balance of freedom, tranquility, and privacy with restaurants, shops, and healthy living activities close by. There's a loft bedroom and 2 cabins for extra guests, a 3000 sq-ft building for storage or working, plus a heated workshop, 6 horse stalls, and a 2275 sq-ft fully open 2nd floor above. The barn was rented out for weddings and workshops, and the fields were rented to farmers for income and a discounted tax. Solar panels provide approximately $5500 income/yr, and solar on the house subtracts from the billing. The 1/4 mile track attached to a commercial service entrance offers other opportunities. Fields have been chemical-free for 3 years, so they now qualify and could be certified as Organic. Whether you're housing animals, entertaining, running a business or simply enjoying the fields, beautiful mature trees, and private space, this property offers an abundance of beauty and opportunities in one of Ontario's most desirable rural communities. (id:63008)
25 Redbury Street Unit# 50
Hamilton, Ontario
Come out and see this newly renovated 4 bedroom 3 bathroom East Mountain Townhouse in the Quinndale neighbourhood. Updates include new kitchen and appliances, new pot lights, light fixtures, stunning flooring, and finished basement. Pride of ownership abounds in everything from the custom upgrades to the meticulous maintenance of this home. The spacious main floor provides a bright and airy open concept. Enjoy cooking in the new kitchen which boasts ample cabinets and counter space. Or, settle into the living room with a cozy gas fireplace, separate dining room and convenient walkout to the fully fenced and low maintenance rear yard. This home is located in a fantastic family neighbourhood. Walking distance to schools, parks, shopping, transit with commuter access to the Linc and highways. (id:63008)
326 Blueberry Marsh Road
Oro-Medonte, Ontario
Stunning estate property situated on 28 acres in central Oro-Medonte location with a custom built home by Gilkon Construction, who are builders of high end homes. They utilize innovative, high-quality building products such as ICF for energy efficiency and boost your total structural integrity by up to 30%. This home is ICF from the foundation to the roof. This well designed home is approximately 3200ft2 on M/F with centre Living with Bedroom and Baths at each end which could allow for multi-generational shared living. Some of the many features are: Grand Living area with Soaring Vaulted Ceiling and Fireplace * Atrium with an abundance of sun light * Custom Kitchen with plenty of cabinets * 3+ Bedrooms * 3 Full Baths * M/F Laundry * Hardwood and Tile * Primary with W/I Closet and Ensuite * Large Foyer * M/F Workshop/ Mudroom with large sink for bathing your pet * Large Open Rec Room * 3 Heat Sources - Geothermal with Electric back up and an Outdoor Wood Furnace * Whole Home Generator * Beautiful landscaping around home with pond, gardens, patio's, custom fire pit and fenced for children or pets * There are many trails cut to walk on in the North 18 acres of the property * Owners planted over 6000 Spruce and Pine Trees on the North end about 25 years ago * Many Apple trees on property also * Plenty of room for all your toys, RV, Camper, Trailers, and guest parking * Rarely does a home come available that offers so much. Located in North Simcoe and offers so much to do - boating, fishing, swimming, canoeing, hiking, cycling, hunting, snowmobiling, atving, golfing, skiing and along with theatres, historical tourist attractions and so much more. Only 20 minutes to Midland, 30 minutes to Orillia, 30 minutes to Barrie and 90 minutes from GTA. (id:63008)
442 Maple Avenue Unit# 1101
Burlington, Ontario
Stunning 2 bed, 2 bath condo in sought-after Spencer’s Landing, downtown Burlington. This spacious, beautifully updated unit features engineered brushed white oak flooring, new interior doors/hardware, and a custom kitchen with cabinets (2020) and newer appliances (2021/2022). Both bathrooms boast new vanities; the bright primary offers a walk-in closet and ensuite with soaker tub. Updated electrical outlets throughout. Enjoy lake views from the balcony and dining area. Walk to Spencer Smith Park, waterfront trails, restaurants, shops, and more. The many amenities include an indoor pool, sauna, outdoor gazebo and BBQ area, gym, party room and 24 hour front desk security. Exceptional location with modern upgrades, ready for you to move in! (id:63008)
44 Sunvale Place
Stoney Creek, Ontario
Beautifully renovated FREEHOLD END-UNIT townhome steps away from the marina and the Newport Yacht Club!! This 3+1 bedroom, 3.5 bathroom home has over 2600 square feet of living space with an oversized double car garage and steps away from Lake Ontario! The eat-in kitchen is a wonderful first impression with granite countertops, a gas cook-top, beverage fridge and all stainless steel appliances. The custom centre island is perfect for prepping for and serving family and friends. Just off the kitchen sits a formal dining, the perfect gathering space for family dinners and entertaining. The main floor is complete with a cozy living room with a gas fireplace and walk-out to the backyard patio, a 2-piece bathroom and laundry room. The second level has 3 spacious bedrooms that add to the overall living space with the primary bedroom spanning the width of the back of the home, an ensuite that was recently renovated with a stone countertop vanity, jacuzzi tub and a glass walk-in shower, with two closets. The second level is complete with two other spacious bedroom and a 4-piece bathroom that was also recently renovated. The partial basement has been fully complete with vinyl flooring, smooth ceilings and pot lights. a fourth bedroom, 3-piece bathroom, recreation room and walk out to the double car garage! This home is the perfect blend of lock and leave lifestyle without the monthly fee, and quick access to all the major highways, parks and the lakefront of Lake Ontario! (id:63008)
1427 Ontario Street
Burlington, Ontario
A truly rare opportunity to own a piece of history in Burlington’s Downtown core. Peacefully tucked away on a quiet tree-lined street off of Brant Street, 1427 Ontario Street is situated on one of Burlington’s most prestigious downtown lots. Offering as much stately elegance and charm as it did in the 1800s, this 2-storey cross-gabled brick home boasts 5 bedrooms throughout, including an optional spacious one-bedroom accessory apartment with a separate entrance, perfect for multi-generational families or income potential. Large bay windows throughout bathe the spacious interior in natural light. High ceilings and character finishes add intangible charm and distinction to the grand main floor living spaces. Step out of the bright sunroom through the back sliding doors to explore the private and secluded 183' deep lot and find repose in the tranquil sanctuary of the majestic gardens. The private lane driveway opens up to additional parking in front of the detached double garage, which – combined with the possibilities awarded by the property’s massive double lot – could greatly serve potential commercial opportunities. Already in the core, indulgence and entertainment are only steps away – enjoy all that Burlington has to offer, including top-rated restaurants, shops, bars, and event spaces. Walking Distance to the Lake and Spencer Smith Park, Joseph Brant Hospital, Public Transit, and highway access. This is one you must see to believe! (id:63008)
7 Gaitwin Street
Brantford, Ontario
Welcome home! This recently renovated back split with single garage is move-in ready and tucked away in a sought-after, family-friendly neighborhood close to schools, parks, rec centers, shopping, Brantwood Farm Market and quick highway access. Step inside to discover new flooring and fresh paint throughout, creating a bright, spacious, and modern feel. The front foyer opens into a stunning new kitchen (2023), complete with quartz countertops, high-end appliances, and walkout access to the fully fenced backyard. A generous living and dining room makes entertaining a breeze. Upstairs, you’ll find three comfortable bedrooms and a beautifully updated contemporary 4-piece bath. The lower level features a large family room with fireplace, a handy 2-piece bath, and potential for a 4th bedroom or home office. The backyard is designed for year-round fun and relaxation, offering a deck, fire pit, and hot tub with privacy gazebo. Major updates include furnace, A/C, tankless hot water heater, and water softener (2020). This home checks all the boxes- style, comfort, and convenience. (id:63008)
405 Dundas Street W Unit# 813
Oakville, Ontario
Welcome to Distrikt Trailside in North Oakville – Condo Living Redefined! Discover boutique condo living at its finest in this recently completed boutique building, offering modern finishes, outstanding amenities, and stunning curb appeal. Perfectly positioned with an unobstructed northwest pond view, this residence combines contemporary design with everyday convenience. Step into the grand lobby, complete with 24-hour concierge service, onsite management, and secure parcel storage. Residents enjoy a host of lifestyle amenities including a furnished rooftop terrace with BBQs, fireside lounge, private dining with chef’s kitchen, games room, yoga & pilates studios, pet spa, and a state-of-the-art fitness centre. This beautifully upgraded 1 Bedroom + Den, 1 Bathroom suite is flooded with natural light and showcases 9’ ceilings, floor-to-ceiling windows, and wide-plank flooring for a bright, airy feel. The sleek modern kitchen features quartz countertops, stainless steel appliances, and stylish cabinetry, flowing seamlessly into the open living/dining space with a walk-out to a private terrace overlooking the lake. Additional highlights include: • In-suite laundry with full-size washer & dryer • Secure underground parking with designated spot + Tesla Level 2 EV charger • Smart home integration & energy-efficient building systems • Den ideal as a home office, guest room, or flex space Enjoy walking distance to shopping, restaurants, Sixteen Mile Sports Complex, and scenic trails. Minutes to Glen Abbey Golf Club, Oakville GO Station, top schools, and major highways (403/407/QEW). Grocery, cafes, banks, and daily conveniences are right at your doorstep. This sought-after North Oakville community offers the perfect blend of urban convenience and natural beauty. Whether entertaining on the rooftop, enjoying nearby parks, or commuting with ease, this condo delivers turnkey, contemporary living at its best. (id:63008)
7 Bascary Crescent
St. Catharines, Ontario
Welcome home to this fully remodelled 4-level back-split in a great family friendly neighbourhood! Professionally renovated top to bottom in 2018, this home offers an open-concept main floor with a 9-foot island, quartz counters, stainless steel appliances, and a gorgeous custom kitchen. Upstairs youll find 3 bright bedrooms, including a primary with a custom walk-in closet and ensuite access to a 5-piece bathroom with a double vanity. The lower level boasts a spacious family room with high ceilings, a cozy floor-to-ceiling brick fireplace, and a walk-up to the oversized patio (2018). The basement features a large den/office, custom laundry room (2018), cold storage, and plenty of extra storage. Additional upgrades: bamboo engineered hardwood and upgraded staircase (2018), roof (2017), furnace (2016). Move in and enjoy with peace of mind knowing the big-ticket items are done! (id:63008)
264 Blair Road Unit# 2
Cambridge, Ontario
DISCOVER BLAIR WOODS: YOUR PRIVATE ENCLAVE IN WEST GALT! Blair Woods is a boutique collection of ten bungalow + loft townhomes, thoughtfully nestled in a mature and peaceful West Galt neighbourhood. This newly constructed Maple interior model offers an impressive 2,000 sq. ft. with an unfinished basement ready for your personal touch. Boasting 9-foot main floor ceilings, modern architectural design, and luxurious finishes, these homes are as stunning as they are functional. This unit features a main-floor primary suite with an ensuite bathroom, offering both convenience and privacy. Embrace the flexibility of the main floor front room, perfect as a cozy guest bedroom or a dedicated home office. Design highlights include soaring vaulted ceilings and a spacious upper family room, creating an inviting and airy atmosphere. The upper level also offers 3 additional bedrooms - offering a total of 4. Immerse yourself in the natural beauty surrounding Blair Woods. Spend the day cycling along the nearby Grand River trails, or take a leisurely stroll to the area's charming shops, cafés, Gaslight District, and the iconic Historic Langdon Hall. With serene views and lush greenery, this community offers a tranquil retreat from the everyday. Conveniently located just 6 minutes from the highway. Your dream home and lifestyle await—Blair Woods is ready to welcome you! Photos are of unit 1 end model. (id:63008)
296 Garafraxa St Street
Chatsworth, Ontario
This Victorian estate is a timeless masterpiece. Storied to once be home to a local doctor, this Chatsworth treasure seamlessly blends old-world charm with modern comforts on a private double-wide lot. The stunning double-brick exterior, wraparound veranda, and grand 42-inch solid wood front door make a striking first impression. Inside, intricate woodwork, original hardwood floors, stained glass and transom windows, a Juliet balcony, wide entryways, and soaring ceilings elevate the grandeur. Meticulously preserved, this home showcases the craftsmanship of its era while incorporating thoughtful updates for contemporary living. The formal dining room is perfect for entertaining, while the cozy living room, with its historic fireplace and natural gas insert, invites relaxation. A decorative staircase leads to the second floor, where three spacious bedrooms feature oversized windows and doors. This level also includes a dedicated laundry room and a modern 3-piece bath with an extra-large stand-up shower. The third-floor suite is a private retreat, lined with warm cedar plank walls and insulated with Roxul for year-round comfort. A 2-piece bath completes this tranquil escape. Descending the historic butlers staircase, you arrive in the beautifully updated kitchen. Cherry cabinetry, a centerpiece island, stainless steel appliances, and a striking black slate natural stone floor make this space both functional and stylish. A conveniently located half bath adds to its practicality. Seamlessly connected to two inviting entertaining areas, this kitchen is the heart of the home. On one side, a formal dining area sets the stage for intimate gatherings, while the other opens into a cozy living room with a gas fireplace. Beyond, the four-season sunroom is a showpiece flooded with natural light and offering direct access to the backyard oasis. Completed in 2023, the in-ground pool is a true highlight, surrounded by interlocking stone, a fire pit, and a Mennonite-style pool house. (id:63008)
1201 Lackner Boulevard Unit# 408
Kitchener, Ontario
Welcome home to Unit 408 at 1201 Lackner Blvd, Kitchener a stylish condo located in one of the city’s most convenient areas, just minutes to Highway 401, Fairview Mall, restaurants, groceries, public transit, and so much more! This bright and spacious 1 bedroom, 1 bathroom suite offers modern living at its finest. Featuring sleek stainless steel appliances, contemporary finishes, and huge windows that flood the home with natural light, this unit is truly a pleasure to live in. The open-concept living area is perfect for entertaining, with a private balcony off the living room to enjoy both summer evenings and fresh winter mornings. You’ll also love the convenience of in-suite laundry and a thoughtfully designed layout that maximizes both style and comfort. ?? Close to everything, move-in ready, and showing AAA+! Don’t wait call today to book your private viewing. (id:63008)
176 Idylewylde Street
Fort Erie, Ontario
Step into this bright and beautifully maintained 2-bedroom bungalow a perfect match for first-time buyers, downsizers, or anyone seeking main-floor living in a peaceful setting. This delightful home features a spacious living room with hardwood floors, large windows that bathe the space in natural light, and a warm, inviting atmosphere. Enjoy a functional eat-in kitchen with a charming window over the sink ideal for enjoying your morning coffee while taking in the view. Thoughtfully cared for inside and out, this property is truly move-in ready with no renovations needed just unpack and relax. (id:63008)
24 Rowanwood Street
Hamilton, Ontario
Welcome to 24 Rowanwood Street, a cozy updated bungalow offering modern finishes and a large backyard. Featuring 3 bedrooms, 1-car parking, and a host of stylish upgrades completed in 2022—including new cabinets, quartz countertops, laminate flooring, stainless steel appliances, a main floor washer and dryer, and a refreshed bathroom—this home is move-in ready and perfect for first-time buyers, downsizers, or investors. Located in the vibrant Crown Point North neighbourhood, you’ll enjoy being close to an abundance of amenities, including grocery stores, shopping centres, and quick access to the QEW. Just minutes away from The Centre on Barton and the trendy Ottawa Street Shopping District, you’ll have everything from boutiques and cafés to restaurants and services right at your doorstep. Don’t miss the chance to own this charming home in one of Hamilton’s most convenient and growing communities. Let’s get moving! (id:63008)
68 Graham Avenue S
Hamilton, Ontario
Welcome to the heart of Delta! This beautifully updated 2+1 bedroom, 1+1 bathroom home is perfect for first-time buyers or anyone looking for a move-in ready space in a fantastic, family-friendly neighbourhood. Enjoy a stunning main floor bathroom renovation, a refreshed lower-level bath, and thoughtful upgrades like a custom walk-in closet, smart thermostat with keyless entry, and a kitchen with stylish backsplash & new dishwasher (2021) The enclosed back deck with gas BBQ line overlooks a private backyard retreat—ideal for family time or entertaining friends. Steps to parks, top-rated schools, and Ottawa Street shopping, this home combines comfort, convenience, and community. Don't miss this Delta gem! (id:63008)
264 Blair Road Unit# 1
Cambridge, Ontario
DISCOVER BLAIR WOODS: YOUR PRIVATE ENCLAVE IN WEST GALT! Blair Woods is a boutique collection of ten bungalow + loft townhomes, thoughtfully nestled in a mature and peaceful West Galt neighbourhood. This newly constructed Oak end model offers an impressive 2,000 sq. ft. with an unfinished basement ready for your personal touch. Boasting 9-foot main floor ceilings, modern architectural design, and luxurious finishes, these homes are as stunning as they are functional. This unit features a main-floor primary suite with an ensuite bathroom, offering both convenience and privacy. Embrace the flexibility of the main floor front room, perfect as a cozy guest bedroom or a dedicated home office. Design highlights include soaring vaulted ceilings and a spacious upper family room, creating an inviting and airy atmosphere. The upper level also offers 3 additional bedrooms - offering a total of 4. Immerse yourself in the natural beauty surrounding Blair Woods. Spend the day cycling along the nearby Grand River trails, or take a leisurely stroll to the area's charming shops, cafés, Gaslight District, and the iconic Historic Langdon Hall. With serene views and lush greenery, this community offers a tranquil retreat from the everyday. Conveniently located just 6 minutes from the highway. Your dream home and lifestyle await—Blair Woods is ready to welcome you! (id:63008)
2224 Colonel William Parkway
Oakville, Ontario
Welcome to this meticulously renovated home offering over 4500 square feet of exquisite interior living space on a beautiful Pie Shaped **Ravine** lot. This property seamlessly blends luxury and comfort, providing an ideal setting for both relaxation and entertainment.** The bright family room offers a beautiful view of the lush backyard, and Gas fireplace . Large Eat-in Kitchen With Built-in Appliances, Quartz Countertops With Matching Backsplash, Centre Island With Breakfast Bar And Walk-out To Professionally Finished Large Sun Deck and Backyard Backing On To The Ravine!! Pot lights throughout the house and App controller for kitchen and bedroom lights. Second Floor Features 4 Generous Sized Bedrooms Along With 3 Full Bathrooms, Basement has a large entertainment room with embedded sound system speakers & 1 room with full washroom has a potential of converting it into a legal basement with separate entrance, Outdoor spacious maintenance free composite Deck, covered with top Roofing sheets for all-weather & UV protection year-round, and with a retractable awning remote controlled, Remote controlled sprinkler system. This home is designed for those who appreciate the finer things in life and offers ample space to live, entertain, and relax. Don't miss the opportunity to make this luxurious retreat your own! Garage doors App controller, 4.5 Bathrooms all with Clean touch electronic bidet, Outdoor natural gas connection for BBQ, Widened driveway with paved stones at both sides and the front entrance, all sensors security system w App controller (id:63008)
369 Charlton Avenue W
Hamilton, Ontario
Welcome to 369 Charlton Avenue West — a rare opportunity in Hamilton’s coveted Kirkendall neighbourhood. Completely rebuilt from the foundation up in 2021 by Dollak and Sons Construction, this detached home combines modern construction with timeless character. Steps from Locke Street’s boutiques, restaurants, cafés, parks, and transit, it offers both elevated living and everyday convenience. Featured in design magazines, the interior reflects a curated “California Cool” aesthetic with Scandinavian, bohemian, and mid-century influences. Character-grade hickory laid in a herringbone pattern, exposed brick, reclaimed beams, and Hudson Valley lighting highlight exceptional craftsmanship. The primary suite is a retreat with vaulted ceilings, exposed beams, and a heated ensuite. Bathrooms evoke spa-like relaxation with floating vanities, detailed tilework, and a curbless shower, while the powder room impresses with a handmade Calacatta Viola sink imported from Tuscany. The kitchen showcases custom cabinetry, farmhouse sink, and Brizo hardware, seamlessly integrated with the front living room. A second living area invites cozy evenings beside the Bellfires fireplace. The expansive sliders open to a landscaped backyard retreat with covered porch, stone patio, and fenced privacy. At the rear, a detached garage with alleyway access, and EV-ready power adds convenience and the ability to convert to home office or studio. More than a home, 369 Charlton delivers elevated living in one of Hamilton’s most desirable communities. (id:63008)
720 Upper James Street Unit# 5
Hamilton, Ontario
Turnkey Barbershop for Sale – Prime Hamilton Mountain Location! Don’t miss this incredible opportunity to own a newly renovated barbershop in one of Hamilton Mountain’s most high-traffic areas. This stylish and modern shop features solid sales, a loyal clientele, and unbeatable street visibility—perfect for walk-in traffic and brand exposure. With great lease in place and low overhead, this business is ideal for both experienced barbers and entrepreneurs looking to invest in a thriving operation. All equipment and leasehold improvements are included—just walk in and start earning! (id:63008)
251 East 31st Street
Hamilton, Ontario
This charming well-cared for home is ideally located on the Hamilton Mountain near shopping, public transit, schools & easy access to hwy & downtown. Key updates include: furnace & A/C '15, tankless water heater '11, shingles approx. '17, siding & exterior front door '15, awnings '25, 3/4 copper water line & more. Gorgeous hardwood and marble flooring on main floor. The main level has bedroom or office, lovely bath with jet tub, gorgeous kitchen, separate dining room with garden door to deck & stunning perennial gardens in the private backyard oasis. Upstairs has 2 large bedrooms (both accommodating king sized beds) with the master having a unique walk-in closet & 2 pc ensuite. The separate side entrance to lower level is well suited for a future in-law suite or a private space for a teenager retreat. You'll appreciate the lovely curb appeal of this home with private side drive that parks 3 and perennial gardens. (id:63008)
608 Fennell Avenue E
Hamilton, Ontario
Introducing 608 Fennel Ave East, perfectly located in one of the Hamilton mountain’s top central neighbourhoods, this renovated brick bungalow with side entrance, is move in ready and perfect for any First Time Home Buyer, Family, or Investor alike. This home features fully renovated kitchen, including impressive cabinetry, stainless steel appliances, and modern countertops. The full bath includes deep soaker tub. The sizeable master bedroom includes full wardrobe. The second bedroom conveniently opens to the backyard, which boasts mature trees and shrubbery, new deck work, and a significantly covered space making for the absolute perfect secluded outdoor oasis. The home is completed with updated flooring, updated electrical, and brand new roof. Basement includes finished Rec. room with fireplace, work space, and new subfloor. Side entrance makes for the perfect in-law suite / potential second unit opportunity. Located on the direct transportation line to Mohawk College and all amenities. This is Call to view today. (id:63008)
8 Pickwick Place
Guelph, Ontario
*Open House: Sat Oct 4th 2:00-4:00* This stunning 4-bedroom home offers the perfect blend of modern updates and family-friendly comfort, nestled in one of Guelph’s most secluded and sought-after Cul-de-sacs. Situated on a generous lot just under 1/5th of an acre, this beautifully landscaped backyard is a private sanctuary, featuring mature trees and a fully fenced yard—ideal for children, pets, or outdoor entertaining. The property boasts two spacious decks, providing ample space for summer barbeques, outdoor dining, or relaxing with a good book . Inside, this inviting home is filled with natural light creating a warm and cheerful atmosphere that welcomes you the moment you step through the door. The versatile layout is perfect for hosting gatherings or creating cozy, separate spaces for family time. The formal front living room with cathedral ceilings provides an elegant setting for special occasions, while the dining room/eat in kitchen is ideal for preparing and enjoying many family meals. You will be impressed with the family room featuring custom stone work mantel , built-in bookshelves, fireplace & an office with that leads to a private patio that is ideal for at home working arrangements . Upstairs you will be intrigued with 2 bedrooms and the master bedroom featuring ensuite bathroom and his/her closets. A dedicated rec room allows for an ideal teen hang out or home gym & 4th bedroom . Four bathrooms total in this home. Designed with practicality in mind, this home offers parking for up to five vehicles between the driveway and garage. Custom storage shelves in the garage. The attention to detail, combined with tasteful updates throughout, makes this property move-in ready for its new owners. Homes in this quiet, family-oriented cul-de-sac are rarely available on the market, presenting a unique opportunity to own a peaceful retreat with close proximity to parks, top-rated schools, shopping, and other local amenities. (id:63008)
5203 Broughton Crescent
Burlington, Ontario
Welcome to 5203 Broughton Crescent, a beautifully updated hard to find 4-level sidesplit in Burlington’s desirable Elizabeth Gardens community. This 3+1 bedroom, 2-bathroom home offers over 2,100 sq. ft. of finished living space with a thoughtful layout that blends comfort and style. The main level features a sun-filled living room with a large bay window, hardwood floors, and seamless flow into the dining room. The renovated kitchen is a showstopper with quartz counters, a center island with breakfast bar, stainless steel appliances, wine fridge, and ample storage. Upstairs you’ll find 3 spacious bedrooms and a 4-piece bath, while the lower level offers a cozy family room with a gas fireplace, an additional bedroom, and a 3-piece bath. The finished basement expands your living space with a large recreation room, laundry, and utility area. Step outside to your private backyard oasis, complete with a sparkling inground pool, concrete patio, gazebo, and green space perfect for relaxing or entertaining. The property has a single-car garage, parking for 3 vehicles, and numerous updates including shingles (2021) and furnace (2015). Located on a quiet, family-friendly street within walking distance to the lake, parks, schools, and amenities, this home is move-in ready and waiting for its next chapter. (id:63008)
261 Woodbine Avenue Unit# 36
Kitchener, Ontario
Welcome to 261 Woodbine Avenue unit 36, an end unit home offering over 1300sqft of space! This newer built condo unit offers plenty of upgrades throughout and boasts a large open concept kitchen/living area on the main floor with a 2 piece powder room. On the upper level you will find 2 bedrooms, 2 full bathrooms, and a laundry closet conveniently located in the hall way. Nearby you will find, walking trails, schools, public transit, shopping centres and much more. Unwind in the evening on one of two balconies that over look a beautiful conservation area. Don't miss out, book your complementary showing today. (id:63008)
118 Venture Boulevard
Blue Mountains, Ontario
Mountain Style chalet in the Orchard at Craigleith with panoramic ski hill views! This is the popular Blackcomb model and also an Elevation "B" with the addition of the attractive posts & beams on the front deck! This large semi is only joined at the garage with 2,748 SQFT above ground; 2,891 SQFT total finished. 3 bedrooms all with ensuites + a Family Room + a Den/Office, 3.5 bathrooms; Oversized Double garage with Floortex floor coating system (superior to epoxy) & custom wall racking system included; SW exposure; Open Concept Great Room; Designer kitchen with Island + Breakfast Bar, all stainless steel Jenn-Air Appliances; Living Room with a 2 story ceiling & wood burning Fireplace; sitting area with panoramic ski hill views & built-in office desk; upper covered BBQ & viewing deck; also enjoy the ski hill views from the large dining area; wide-plank scalloped wood floors on the 2nd level; Family Room on the main level (wall mounted TV included) with a walkout to the landscaped backyard, patio & hot tub; large mudroom off the garage with a separate side entrance plus a garage entrance; room finished in the basement needs a larger window installed to be a 4th bedroom or use as an office/den. Brand new High Efficiency (96%) Furnace installed. Walk to skiing at the Craigleith Ski Club and the TSC (Toronto Ski Club). The homes and lots in The Orchard are freehold ownership (owned outright by the owner) with a Condo Corporation in place to maintain the roads (including snow clearing), trails, green spaces, guest parking lots & pond. Membership to the Craigleith Pool & Tennis courts is available. Visit the REALTOR website for further information about this Listing. **EXTRAS** Features a shuttle bus to the Craigleith Ski Club or use the connected walking trail; a trail system for walking/jogging around the neighbourhood; a trail link to hike or snowshoe up the escarpment (id:63008)
86 Shakespeare Street
Stratford, Ontario
Looking for a move in ready home with great income potential? Look no further! Great opportunity as an investment property! This duplex boasts many upgrades throughout both units. New kitchens, bathrooms, flooring, new roof, new windows and so much more! All new stainless steel appliances and both units have their own in-suite laundry! This property has plenty of windows with lots of natural light. The front unit is a spacious 1 bed 1 bath with high ceilings and a very inviting covered front porch to enjoy. The second unit is 2 storey 2 bed +, 2 bath. Enjoy the very spacious yard with mature trees while you sit on your new side deck. There are two separate driveways, one for each unit. Walking distance to Stratford's vibrant beautiful downtown core where you will find shopping, restaurants and plenty of cafes to enjoy. Take in an enriching theatre experience at Stratford Festival Theatre! Just park your car and enjoy! So much opportunity here with this property! (id:63008)
512 Downie Street
Stratford, Ontario
Embrace Stratfords charm in this stunning 2storey red-brick home on Downie Street! Boasting 4 spacious bedrooms plus an unfinished loft ideal for an office, playroom, hobby area, or future second master suite. The inviting covered porch sets the stage for morning coffees and evening gatherings .Enjoy peace of mind from recent upgrades: new breaker panel, furnace (2021), on demand hot-water, water softener (2022), a modern main bath, fresh paint, and some new windows. Ideal for enjoying vibrant Stratford: walk to downtown shops, restaurants, parks, schools, and river trails. Plus, easy commuting 30 min to Kitchener/Woodstock, 45 min to London, 30 min to Hwy 401.Schedule your showing today and unlock the full potential of this character-rich, future-ready home! (id:63008)
293 Otter Lake Road
Huntsville, Ontario
Your Year-Round Lakeside Escape Awaits! Imagine waking up to the sparkle of the lake, coffee in hand, as the sun streams through the wall of windows in your vaulted great room. This 5-bedroom, 2-bath home has everything you need to relax, recharge, and make memories in every season. Set on a large, level lot, this retreat offers privacy, space, and endless possibilities. Kids can run barefoot on the grass and right into the shallow waterfront all within view of the cottage. Friends can gather around the fire pit, and everyone will want to linger on the spacious deck overlooking those wide, open water views. The layout is ideal for families and guests: three bedrooms, including the primary, are conveniently located on the main floor, while the fourth bedroom and an extra flex room are tucked away on the walkout lower level. The basement also features a big rec room, laundry area, and a patio thats perfect for shady afternoons. Outside, the property is designed for easy access and convenience with two driveways and plenty of room to create a circular drive-in/drive-out loop, making it simple to pull in with vehicles, trailers, or boats. The additional back lot provides extra acreage for added privacy. An extra outbuilding sits waiting to be reimagined into guest space, a creative studio, or a kids hideaway. When the seasons change, the fun doesn't stop! In winter, you have snowmobile and snowshoeing trails right at your fingertips, with cozy evenings by the fire to warm up afterward. This is a true four-season getaway or year-round home. Practical touches make year-round living easy: a drilled well, plenty of storage in the double car garage, and it's less than 15 minutes to downtown Huntsville for anything you need. This is more than a cottage; it's a place where weekends turn into long summers, winters are full of adventure, and family memories last a lifetime. Bring your family, your friends, your ideas and get ready to fall in love with lakeside living. (id:63008)
5002 King Street Unit# 409
Beamsville, Ontario
Limited Time $500 off with signed two year lease by December 1st, 2025. Age 50 Plus Adult living Apartments in the Heart of Beamsville, walking distance to all amenities including Community Centre, Grocery Store and many great restaurants!This is the largest unit in the building 1007 sq ft with high end finishes in this 2 bedroom apartment with views of Lake Ontario and the Toronto Skyline. Two Balcony's in this unit one facing North and one facing West. This unit offers large kitchen with island and breakfast bar and great sized living area. In-suite laundry available also. All appliances are included in the rental price as well as water. There is also a common patio area for all residents to enjoy at the rear of the building to enjoy the sunshine! Beamsville is home too many award winning wineries and walking paths and close to the Bruce Trail for the nature lovers. Minimum one year leases required. All Applicants require first and last months rent, Credit Checks, Letters of Employment and or Proof of Income. Please ask about our limited parking options for this building. (id:63008)
18917 Highway 118
Highlands East, Ontario
Welcome to this charming two-storey brick home, set on 12.8 acres of private countryside just minutes from the friendly community of Wilberforce. Tucked well back from the road, this property offers the peace and privacy of rural living with the convenience of nearby amenities. Inside, you'll find a spacious and timeless layout ready for your vision and updates. A 60' x 32' barn on the property provides plenty of room for storage, hobbies, or small-scale farming. The acreage features a mix of open space and forest, perfect for those who enjoy exploring the outdoors or want room to grow. Located just a short drive from Wilberforce, where you'll find essential amenities including groceries, a public school, library, community centre, and more. Centrally positioned between Haliburton and Bancroft, this home offers easy access to additional services, shopping, and recreational opportunities. Being sold as is, where is, this is a great opportunity for those looking to put down roots in the country and make this property their own. (id:63008)
Tbd Lakeview Street
Dysart Et Al, Ontario
Vacant lot located in a great neighbourhood, close to town and all the amenities. Over an acre and a half to build the home of your dreams. The site is prepped for a garage has a circular driveway installed and power to the lot. (id:63008)
710 Hager Avenue
Burlington, Ontario
Welcome to this beautifully maintained 3-bedroom, 2.5-bath carpet-free home ideally located in one of Burlington’s most desirable downtown neighbourhoods. Just steps from the lake, Spencer Smith Park, and a vibrant array of restaurants, cafes, and shops, this property offers the perfect blend of charm, character, and convenience. Step onto the spacious covered front porch and into a warm, open-concept main floor that’s ideal for both relaxing and entertaining. The updated kitchen features stainless steel appliances, a gas stove, and a large peninsula with seating. The exposed brick chimney, original hardwood floors, California shutters, and gas fireplace in the living room create a cozy yet stylish atmosphere. The generous dining area comfortably fits a large table and opens via double doors to the backyard deck—perfect for indoor/outdoor living. Upstairs, you’ll find two bright bedrooms with built-in cabinets and a renovated 4-piece bath. The finished basement includes a spacious primary bedroom, a comfortable rec room/living area, and a bathroom with a walk-in shower —ideal for guests or as a private retreat. The private backyard is your personal oasis, complete with mature trees, a wooden deck, a hot tub, and a new shed for extra storage. Recent upgrades include: Furnace (Dec 2020); A/C (2021); Exterior paint (2021); Dishwasher (2022); Powder room renovation (2023); Shed (2023). Don’t miss this rare opportunity to live in a charming, character-filled home in downtown Burlington—where you’re never far from the lake, green space, and city amenities. Book your private showing today! (id:63008)
284 Old Post Road
Waterloo, Ontario
Exceptional modern home in the sought-after Beechwood neighbourhood, where design meets function in perfect harmony. Completely reimagined with meticulous attention to detail, this architecturally striking multi-level home showcases premium finishes and sophisticated style throughout. Step into soaring ceilings, sleek lines, and open-concept living spaces that effortlessly balance elegance and comfort. The dramatic family room, anchored by a stunning fireplace and framed by floating glass railings, offers seamless views across the main floor. At the heart of the home, a chef’s dream kitchen awaits with high-end Thermador appliances, a large working island, and a second island perfect for casual dining or entertaining. Upstairs, the private primary suite offers a tranquil escape with a sitting area and luxurious ensuite. Two additional bedrooms—once four—have been reconfigured to create spacious retreats but can easily be converted back to accommodate larger families. A modern 4-piece bath completes this level. Stylish ambience lighting and integrated sound system enhance the home's atmosphere on every floor. The lower levels offer versatile spaces for today’s lifestyle, including a bright rec room, a designer full bath, a large laundry room with custom cabinetry, and a flexible office or yoga space. Outside, enjoy a covered patio with a built-in BBQ kitchen, composite decking, and a fenced, pool-sized yard—ideal for outdoor living. Set on a quiet, tree-lined street close to top schools, universities, the new regional hospital, tech hubs, and nature trails. Beechwood Residents also enjoy exclusive access to a private community pool and tennis courts. A rare opportunity to own a truly remarkable home in one of the region’s most desirable neighbourhoods. (id:63008)
12 Holborn Drive Unit# A7
Kitchener, Ontario
Spacious 2 storey, 3-bedroom, 1.5-bathroom condo located in Stanley Park. The sizable living room welcomes you into the home. Large windows and glass sliding door provide plenty of natural light throughout. Off of the living room is the open concept kitchen with a walkout to your own private balcony. Large primary bedroom on the second level. 2 other good-sized bedrooms and a 4 piece bathroom complete the second level. In-suite laundry on the second level. Excellent location close to schools, shopping, parks, and highway access. (id:63008)
95 Waterloo St Street
Stratford, Ontario
Discover a unique landmark investment opportunity in the heart of Stratfords vibrant cultural and commercial district. 95 Waterloo St sits on a prominent 0.44-acre corner lot with flexible C3 zoning, allowing for a wide range of residential, commercial, institutional, and mixed-use development options. Permitted uses include apartment dwellings, seniors housing, converted upper-level residential, retail, wellness, boutique hospitality, and cultural space making this property a prime candidate for adaptive reuse or full redevelopment.The existing structure, originally a church and now operated as a restaurant and event venue, features soaring vaulted ceilings, stained-glass windows, exposed trusses, and significant architectural value that may be preserved or reimagined. Located just steps from the Stratford Festival theatres, boutique shopping, award-winning dining, the Avon River park system, and year-round tourism flow, this is a AAA site offering excellent visibility, foot traffic, and connectivity.A rare chance to secure a corner parcel with on-site parking, full municipal services, and legacy charm in Stratfords most walkable and desirable neighbourhood. Building and land only. Buyers to confirm permitted uses with the City of Stratford. (id:63008)
1457 Lake Joseph Road
Seguin, Ontario
Embrace the beauty of fall in Muskoka with this exceptional opportunity on the serene shores of McTaggart Lake. Set on 2.82 acres with 192 feet of private frontage, this property is more than just a cottage - its a four-season lifestyle investment. Two fully updated cottages provide the ultimate flexibility: a multi-family retreat, a rental opportunity, or a year-round home base. Recently refreshed with new appliances, stylish finishes, and light-filled interiors, both cottages are move-in ready perfect for cozy weekends by the firepit or gathering with family as the leaves turn. Outside, newly landscaped grounds create a low-maintenance backdrop for fall entertaining, while the detached garage/workshop adds functionality for hobbies, storage, or preparing for winter projects. With a drilled well, ample parking, and quality workmanship throughout, you can relax knowing this property is designed for comfort in every season. Swim off the dock in summer, sip cider by the water in autumn, or enjoy snowshoeing and skating when winter arrives. With 5 bedrooms, 5 bathrooms, soaring cathedral ceilings, expansive decks, and two finished walkout lower levels, there's space for everyone to gather and make memories. Perfectly located just minutes from a public boat launch on Lake Joseph and Rocky Crest Golf Resort, and with convenient year-round access off Lake Joseph Road just a few minutes from Highway 400, you'll enjoy seamless seclusion and connection. This is your chance to secure a turnkey waterfront escape before winter - a property that blends privacy, modern convenience, and timeless Muskoka charm. (id:63008)
175 Geddes Street
Centre Wellington, Ontario
Two commercial spaces for lease Unit #1 - 2695 square feet & Unit #2 - 2422 square feet in beautiful downtown Elora. (id:63008)
19528 Highway 6
South Bruce Peninsula, Ontario
A Country Escape with 73 acres of Unlimited Potential! Looking for a property with character, space, and the opportunity to make it your own? This charming country home in Clavering offers a private rural setting with mixed hardwood/softwood forests, cleared areas and access to your own beautiful pond, while remaining just a short drive to Wiarton, Hepworth, Owen Sound, and Sauble Beach. Whether you're looking for a starter home, a renovation project, hobby or horse farm, hunt camp or a weekend getaway, this property has endless possibilities including a trail leading directly to the water! It's a storybook setting with recent upgrades. Set on a spacious lot with scenic views and mature trees, this home has key updates already in place: Newer roof (last 3 years) Updated furnace (last 3 years) Modernized water pump system, updated window and new windows ready to be installed. Step inside and imagine the possibilities. Cozy up in the rustic living room, cook meals in the bright kitchen, and relax in the peaceful upstairs bedrooms. Outside, a detached barn/shed adds extra storage or potential workshop space. Make This Countryside Retreat Yours! Homes with this much land, privacy, and opportunity don't come around often. Whether you're a first-time buyer, investor, or someone looking for a quiet escape, this property is full of potential. Call your REALTOR today to book a private viewing! (id:63008)
301 - 4 Beck Boulevard
Penetanguishene, Ontario
Welcome to waterfront living in one of Penetanguishene's most desirable condo communities. This secure, well-maintained building offers peace of mind and a welcoming small-community feel. This spacious 2-bedroom, 2-bathroom condo spans over 1,000 sq ft of thoughtfully designed living space. The living room features a cozy gas fireplace, perfect for relaxing evenings, and a balcony with beautiful water views where you can enjoy morning coffee or evening sunsets. Convenience is at your doorstep with underground parking, a private dock slip for boating enthusiasts, and proximity to the town dock, local restaurants, shops, and downtown Penetang's amenities. Whether you're looking for a year-round residence or a seasonal retreat, this condo offers the best of Georgian Bay living in a prime location. (id:63008)
5002 King Street Unit# 301
Beamsville, Ontario
Limited Time $500 off with signed two year lease by December 1st, 2025. Age 50 Plus Adult living Apartments in the Heart of Beamsville, walking distance to all amenities including Community Centre, Grocery Store and many great restaurants! This 594 sq ft unit with high end finishes is a 1 bedroom apartment with views to the south from the large Balcony. This unit offers large kitchen with island and great sized living area. In-suite laundry available also. All appliances are included in the rental price as well as water. There is also a common patio area for all residents to enjoy at the rear of the building to enjoy the sunshine! Beamsville is home too many award winning wineries and walking paths and close to the Bruce Trail for the nature lovers. Minimum one year leases required. All Applicants require first and last months rent, Credit Checks, Letters of Employment and or Proof of Income. Please ask about our limited parking options for this building. (id:63008)
467 King William Street
Hamilton, Ontario
A royal find on King William. This 3 bedrm, 2 bath brick semi retains its century-old character while delivering the chic updates and functionality today’s buyer craves. Step inside to a traditional layout with soaring ceilings, a bay window that floods the living room & formal dining room with natural light, and impeccable design touches throughout. The chic, trendy-yet-classic finishes make every space feel fresh and inviting. A rare and handy feature is the main floor powder room. There is the convenience of a main floor bedroom that could also double as the home office or hobby room. The eat-in kitchen is truly one to die for! The kitchen is beautifully designed for both everyday living or entertainment- friends or family can hang out around the large island, have a cocktail or snacks, and everyone can enjoy the built-in speaker system. Upstairs, retreat to a spacious primary bedroom, with the convenience of a upper level laundry room so there’s no need to carry laundry downstairs. Indulge in the stunning 5-piece bathroom, featuring double sinks, a huge shower, ample storage, built- in speaker system and heated floors—spa-like finishes you’ll fall in love with. Outside, this corner lot is just as impressive, featuring a Trillium Award–winning garden, a cozy and private side yard oasis, with 2-tier deck, plus rare 3-car parking. With style, substance, and undeniable curb appeal, this home is the total package. RSA. (id:63008)
9 Foresthill Crescent
Fonthill, Ontario
Welcome to this stunning, fully renovated home in the desirable community of Fonthill. Offering over 4100 sqft of finished living space, this immaculate residence seamlessly combines luxury & modern design, creating a perfect sanctuary for those seeking elegance & comfort. The heart of the home is the professionally designed kitchen featuring quartz countertops with a striking waterfall island, custom cabinetry, & high-end Fischer & Paykel appliances—all arranged for the discerning chef. Adjacent to the kitchen, you'll find a spacious laundry suite w/a 2pce powder room, Brazilian slate floors & convenient access to the 2car garage. The living areas exude warmth &sophistication, highlighted by a double-sided wood-burning fireplace that creates a cozy ambiance. Vaulted ceilings & exposed brick accents in the living room add rustic charm, complemented by Venetian plaster walls & rich oak floors that run throughout the home. A sunroom with skylights opens to the dining area & seamlessly connects to a large deck overlooking the backyard oasis. Upstairs, discover a charming music loft overlooking the LR below. The primary suite is a luxurious retreat w/vaulted ceilings, a private sitting loft & a spa-inspired bathroom with a double vanity, under-cabinet lighting, an egg-shaped soaking tub, & a separate shower. A spacious custom W/I closet completes this private sanctuary. The basement features a zen garden leading to a wellness area with a fully equipped gym & a 5piece spa bathroom, including a cedar sauna for tranquil escapes. Adjacent, you'll find the man cave bar area with two TVs, a live-edge red oak bar, beer tap & W/O access to the backyard. The recroom boasts a custom built wall unit, built-in TV, & a large electric fireplace, perfect for relaxation & entertaining. The backyard is a private retreat, surrounded by professionally landscaped gardens, a heated pool, hot tub, & pool house. Multilevel decks & a stone patio create the ideal setting for outdoor gatherings. (id:63008)
245 Marshall Avenue
Welland, Ontario
Nestled on a peaceful, family-friendly street, this beautifully renovated side split home offers modern living with all the updates you could wish for. Set on a sprawling double wide lot with 89 of frontage, this home was completely transformed in 2022, and boasts a new kitchen, bathrooms, hardwood flooring, pot lights, and more. The large family room is seamlessly connected to the updated kitchen, perfect for entertaining. A spacious living room leads into a formal dining room, complete with a cozy wood-burning fireplace and a walkout to the backyard. The kitchen shines with white cabinetry, sleek quartz countertops, a subway-tiled backsplash, and brand-new stainless steel appliances, including a refrigerator, stove, and dishwasher. Upstairs, the primary bedroom is generously sized, accompanied by two additional bedrooms and an updated 4-piece bath. The lower level features new laminate flooring throughout and offers a convenient walk-up to the backyard. Enjoy the expansive, fully fenced backyard with a new deck, ideal for creating your dream outdoor oasis. The pool-sized lot provides endless possibilities don't miss out on this incredible home! (id:63008)
19 Apple Ridge Drive
Kitchener, Ontario
Step into this beautifully updated single-family home featuring five bedrooms and four bathrooms. The heart of the home is an open-concept kitchen, living, and dining area, highlighted by a large kitchen island, sleek quartz countertops, and striking graphite stainless appliances. Upstairs features a large primary bedroom and ensuite bathroom with shower and jacuzzi tub, as well as 4 more spacious bedrooms and another full bathroom, providing plenty of living space for a large family. Downstairs, a large rec room in the finished basement offers plenty of space for fun and relaxation. Plus, the expansive pool-sized backyard offers endless possibilities for creating your own outdoor oasis. Steps from JW Gerth Public School. Roof 2020, Furnace 2023. (id:63008)
1399 Baybreeze Lane
Dysart Et Al, Ontario
Discover a newly built, turn-key cottage with modern design and spectacular lakefront living on Redstone Lake. Featuring 4 bedrooms, 3 bathrooms, and over 3,000 sq. ft. of modern living space, this property is designed for comfort and relaxation. With 110 ft of private waterfront, enjoy expansive lake views, a private dock with unforgettable sunset vistas, a waterside firepit, and multiple lake view decks for outdoor entertaining.Inside, soaring ceilings, sleek finishes, and floor-to-ceiling windows bring the outdoors in. The chef-inspired kitchen with wine fridge flows seamlessly into the open-concept living and dining areas. A 4-season sunroom with walkout to the deck, plus an expansive lower-level recreation room with walkout to the lake, provide the perfect spaces for year-round enjoyment. The primary suite includes a private en-suite bath, stunning lake views, and direct deck access, while additional lower-level bedrooms provide ample space for family and guests. Turn-key and fully equipped with central AC, back-up generator, EV charger, UV water treatment, and parking for multiple vehicles.A proven short-term rental performer, this property offers not only an exceptional lifestyle but also an attractive income opportunity. Ideally located close to ski hills, hiking trails, and just 25 minutes to Haliburton Village with its charming shops and dining.1399 Baybreeze Lane delivers modern luxury, timeless charm, and endless possibilities for year-round enjoyment. (id:63008)

