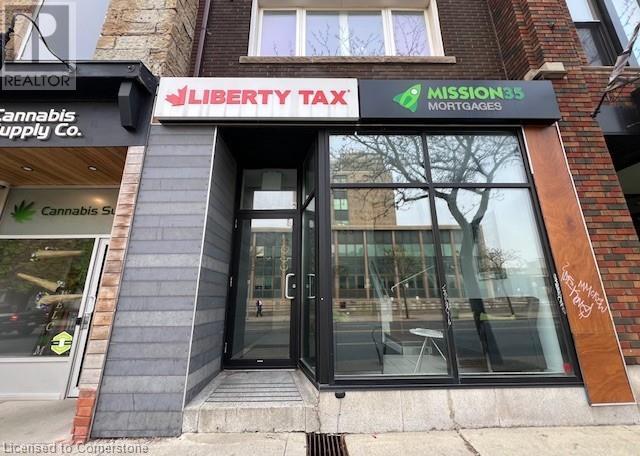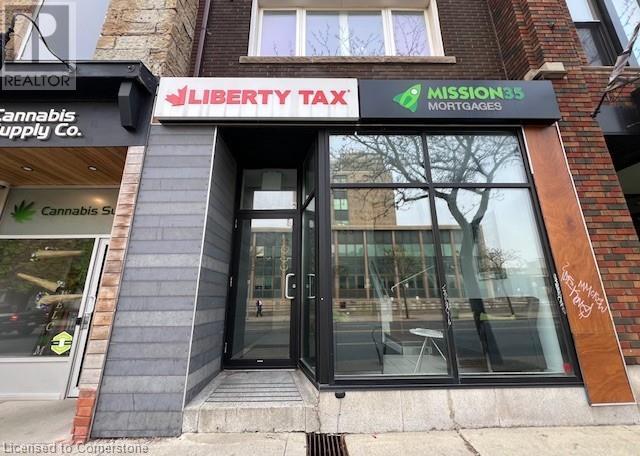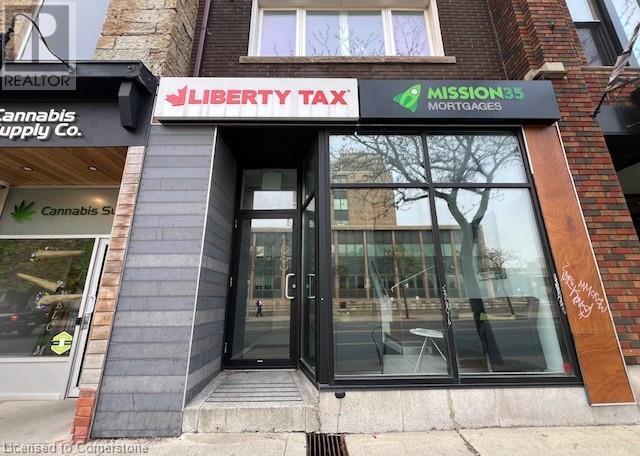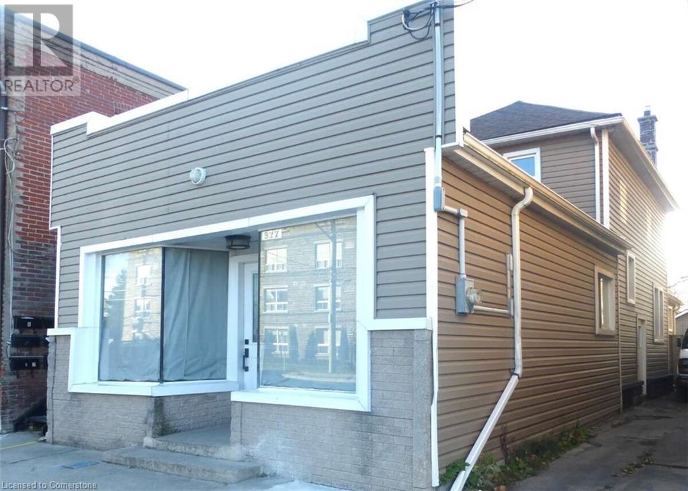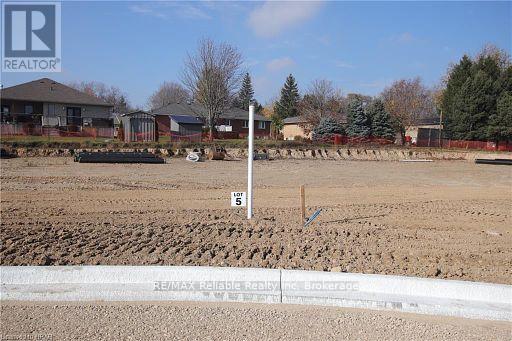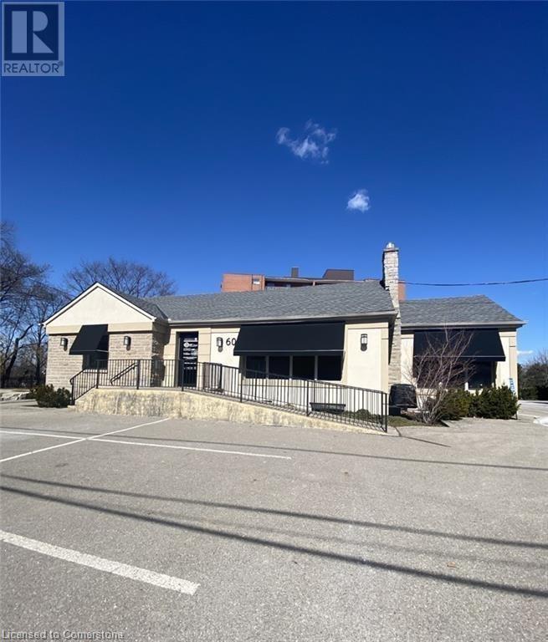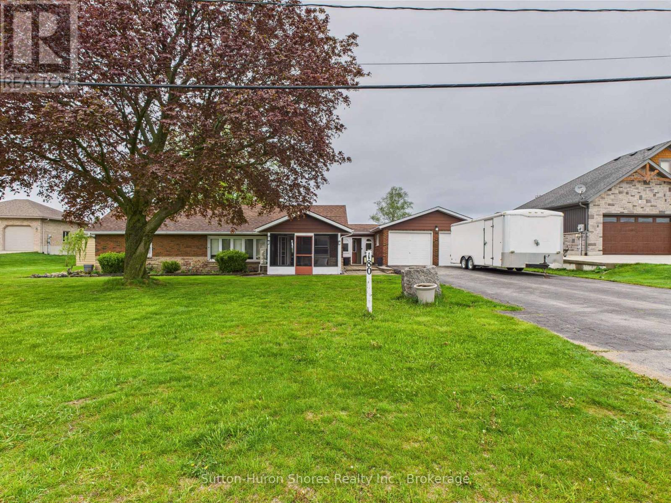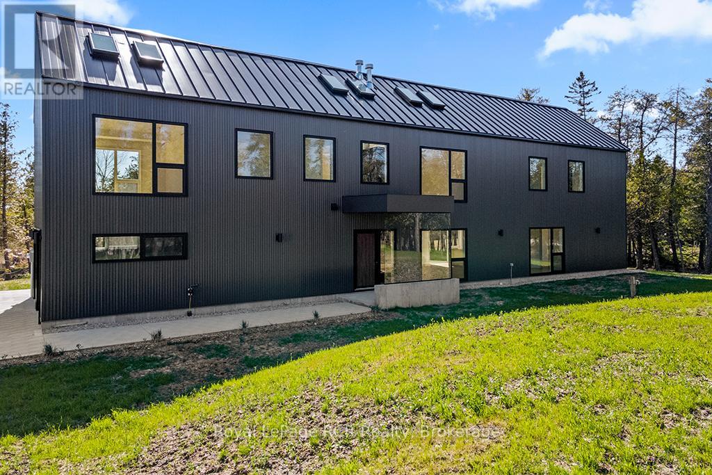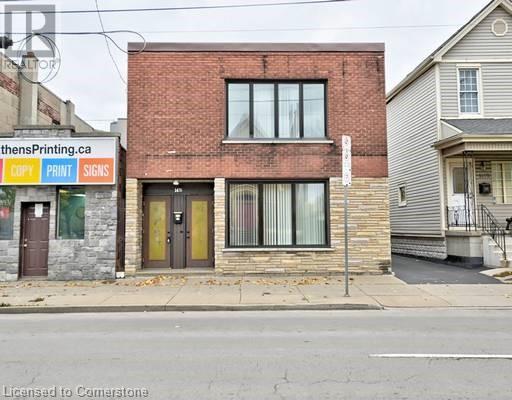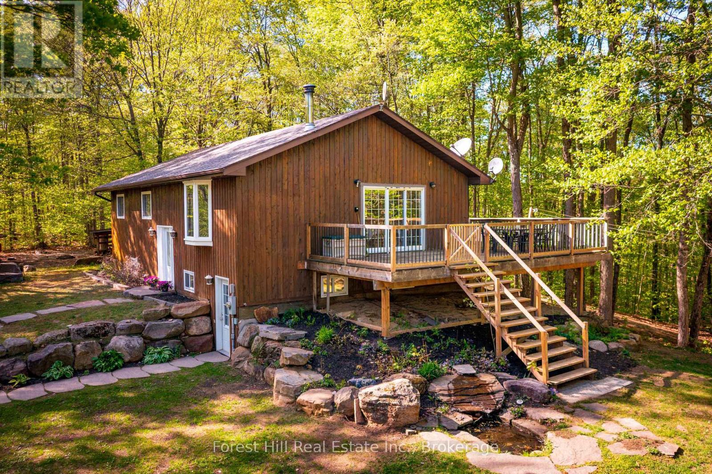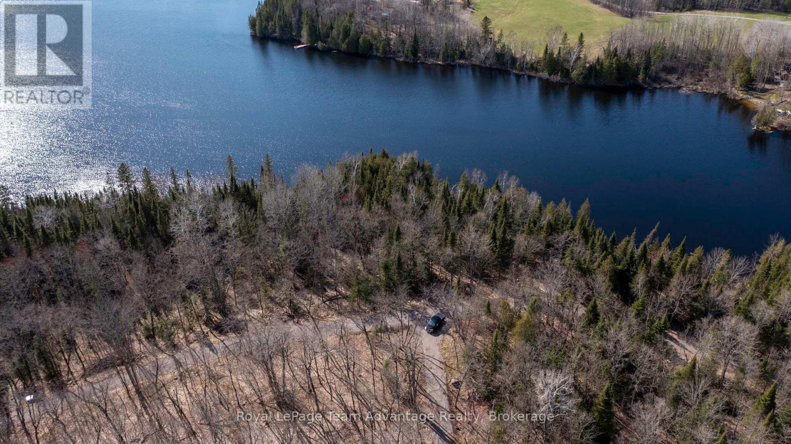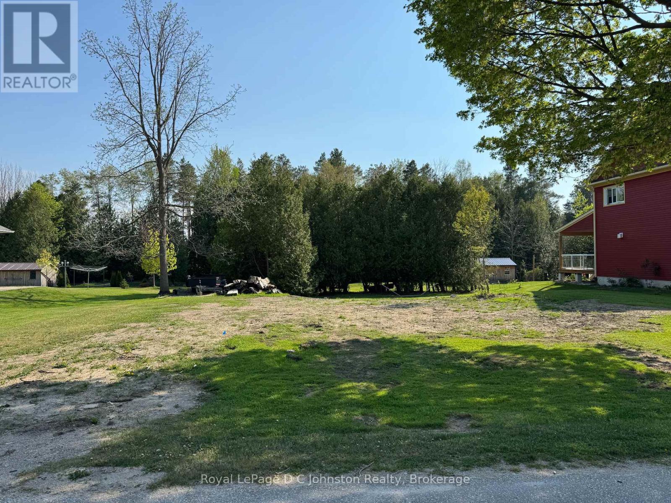59 John Street S Unit# C
Hamilton, Ontario
Welcome to the Mission35 Co-op Workspaces! Featuring six private office units in the heart of downtown Hamilton on John Street South, offering excellent foot traffic and direct access to the city core. These turnkey workspaces are ideal for professionals, freelancers, and small teams seeking a quiet, secure environment with flexible lease terms. Each unit includes 24/7 access, use of a shared boardroom, and a gross lease structure making it easy to forecast monthly expenses. Wi-Fi included. Just steps from transit, the GO Station, restaurants, and downtown amenities. Units starting from $500/month + HST. Floor plans available. (id:63008)
59 John Street S Unit# B
Hamilton, Ontario
Welcome to the Mission35 Co-op Workspaces! Featuring six private office units in the heart of downtown Hamilton on John Street South, offering excellent foot traffic and direct access to the city core. These turnkey workspaces are ideal for professionals, freelancers, and small teams seeking a quiet, secure environment with flexible lease terms. Each unit includes 24/7 access, use of a shared boardroom, and a gross lease structure making it easy to forecast monthly expenses. Wi-Fi included. Just steps from transit, the GO Station, restaurants, and downtown amenities. Units starting from $500/month + HST. Floor plans available. (id:63008)
59 John Street S Unit# A
Hamilton, Ontario
Welcome to the Mission35 Co-op Workspaces! Featuring six private office units in the heart of downtown Hamilton on John Street South, offering excellent foot traffic and direct access to the city core. These turnkey workspaces are ideal for professionals, freelancers, and small teams seeking a quiet, secure environment with flexible lease terms. Each unit includes 24/7 access, use of a shared boardroom, and a gross lease structure making it easy to forecast monthly expenses. Wi-Fi included. Just steps from transit, the GO Station, restaurants, and downtown amenities. Units starting from $500/month + HST. Floor plans available. (id:63008)
577 King Street
Welland, Ontario
For more information click Brochure button below. Discover 577 King Street in Welland, proudly known as Rose City. This property offers a unique blend of commercial and residential space, making it an incredibly versatile investment opportunity. Features 3 plus 1 bedrooms, 2 bathrooms, living room, dinning room, kitchen, unfinished basement that can be converted and storefront that also can easily be converted to an apartment. The location boasts numerous amenities, many of which are within walking distance or a very short drive. For instance, the hospital is conveniently situated just a five-minute walk away, ensuring ease of access to essential services. This property is ideal for those seeking an investment property, or for individuals looking to live and operate their own business on-site. With zoning that accommodates multiple uses, the possibilities are vast—be sure to check the photos for detailed zoning information. Positioned on a main street, 577 King Street enjoys excellent exposure, further enhanced by the many current and upcoming developments in the area. Its strategic location also offers quick access to the highway, just seven minutes away, making commuting a breeze. The property has undergone recent upgrades, including a modern kitchen fitted with a new fridge and a stove featuring an air fryer. Other updates encompass new flooring, fresh paint, and renovated bathrooms, ensuring that the space is both contemporary and comfortable. Accessibility has been thoughtfully considered, with the front entrance capable of being easily modified to accommodate wheelchairs, ensuring inclusivity for all potential occupants. This property represents a remarkable opportunity for investors and business owners alike, providing the flexibility to cater to a variety of ventures. Whether you're envisioning a rental property, a commercial establishment, or a combination of both, 577 King Street offers the perfect canvas to bring your vision to life. (id:58726)
776 Bryans Drive
Huron East, Ontario
Here's your opportunity to build in the quiet town of Brussels. Fully serviced lot located in a new development close to the arena and not far from public pool, ball diamond and the downtown area. Services available at the lot line Gas, Hydro, Fibre internet, Municipal water and sewers. (id:58726)
60 King Street
Hamilton, Ontario
Tired of working from home? Enjoy this individual office space for the professional who is seeking their own individual environment. Access to a shared kitchen, shared bathrooms, shared board room, front desk and reception, waiting area, plenty of parking. Lease price is plus HST, inclusive of utilities and TMI. Individual office only, not whole building. Do not go direct. (id:63008)
180 South Rankin Street
Saugeen Shores, Ontario
This charming 3-bedroom, 1-bathroom bungalow is ideally situated on a sprawling 113x254 ft lot (approximately 0.65 acres) just one block from the picturesque Saugeen River. Whether you're a first-time homebuyer, an investor, or searching for that perfect seasonal getaway, this property checks all the boxes with its incredible location and solid updates. Inside, the home offers a functional layout with new laminate flooring, a recently added split heat pump/AC system for year-round comfort, and a selection of updated windows that enhance both energy efficiency and natural light. The bright open concept kitchen flows into the living and dining spaces, while enclosed 3-season sunrooms at both the front and rear of the home offer versatile spaces to relax and enjoy the natural surroundings. The exterior is just as impressive with an expansive double-wide driveway, an attached 2-car garage, and a lot size that offers ample space for gardening, entertaining, or creating that dream outdoor space. Nestled in one of Bruce County's most desirable communities, you're just minutes from Southampton's quaint downtown, sandy beaches, schools, and the local Foodland. With the Saugeen River practically in your backyard and Lake Huron just a short stroll away, this property offers an unbeatable lifestyle in a prime location. Don't miss this opportunity to own a slice of Southampton whether it's your first home, a retirement downsize, or your dream cottage retreat! (id:58726)
67 Pedwell Drive
Northern Bruce Peninsula, Ontario
This MODERN LONGHOUSE, designed by a Dubai-based architect, is truly unique for the Bruce Peninsula. While the Scottish Longhouse can be found in the Blue Mtn areas of Grey County and vacation areas around the globe, this 2024 built MODERN LONGHOUSE on the SHORES OF LAKE HURON may be the only one on the Bruce. This VACATION HOME offers 3,200 sq ft of MODERN LUXURY. 4 bedrooms - all with FLOOR TO CEILING WINDOWS, and WEST-FACING Lake Huron water views. MASTER RETREAT with 6PC ENSUITE includes glass shower and soaker tub overlooking Lake Huron, plus oversized walk-in closet. 4 full designer bathrooms. Main floor offers the best in open-concept living, with oversized modern living/dining/kitchen space. Both the main floor living room and 2nd floor great room feature CUSTOM Gloss Black Entertainment Centres - with 85+" screen area, built-in corner linear fireplace & subtle cabinetry. Simply stunning OPEN STAIRCASE, GLASS RAILING & MAPLE FEATURE WALL connects the two levels. Main floor laundry and oversized double car garage w/glass overhead doors complete the modern living space. Appointed with the best in mechanicals including in-floor radiant heat & split A/C units on both levels, on-demand hot water and UV, iron-filter & electronic water softener providing great tasting, fresh water. Experience this 1.4+ acre property, with 98ft of private west-facing shoreline - featuring FAMOUS LAKE HURON SUNSETS in full view from the SHORELINE AND almost EVERY ROOM from this fabulous vacation home. PRIME LOCATION - 10min from National Park (GROTTO/BRUCE TRAIL), 15min to TOBERMORY/Fathom Five Marine Park & 30min to LIONS HEAD. Truly worth a visit for those seeking a unique Vacation Home in the Tobermory area ... a UNESCO World Biosphere World Heritage Site. (id:58726)
1476 Barton Street E
Hamilton, Ontario
Detached legal duplex with beautifully landscaped, fully fenced back yard in the Homeside community. Close to public transit, Freshco, Walmart, Hamilton General Hospital, parks and all other amenities. Excellent investment property with positive cash flow. Currently used and taxed as residential, but in Zone C2 Neighbourhood Commercial with potential for live work, office, medical clinic, retail and other commercial uses. Solid building. No basement to be concerned with. Water service upgraded with city permit ($6K cost). Double car single-wide driveway at the side of the building. Two electricity meters. Powered storage shed in the backyard. Carpet free. Furnace, air conditioning and stove on ground floor are relatively new. Two stoves, two fridges, two washers, two dryers, one dishwasher, one microwave, window coverings and electric light fixtures included. (id:63008)
917 Portage Road
Lake Of Bays, Ontario
Two Homes!! on this five beautiful wooded acres, located on a year round maintained road just minutes past the Deerhurst Resort and the Hidden Valley Ski hills. Both homes are in excellent condition with beautiful modern touches! This property gives a new home owner many options, live in one home and rent out the other? or keep a second home for extended family? Keep a second home for Airbnb rental income in this gorgeous Muskoka tourist area. Minutes to free public boat launches on Lake of Bays or Peninsula Lake. The newer one bedroom home built in 2015 is currently occupied by a monthly tenant, the Four bedroom bungalow is vacant and ready to move into, easy to view anytime!!! Dont miss this rare Two Home property!!! (id:58726)
Lot 2 Greenwood Way
Whitestone, Ontario
Discover the perfect canvas for your dream getaway or year-round residence with this beautiful 1.63-acre lot featuring approximately 324 feet of frontage on the serene shores of Wilson Lake. Nestled in a tranquil and natural setting this rare offering provides a peaceful retreat with direct access to the water - ideal for boating, swimming, fishing and relaxing in nature. Located just minutes from Whitestone Lake - one of the areas most sought after bodies of water and surrounded by countless other lakes, this property is a nature lovers paradise. Whether you're envisioning a cozy cabin, a family cottage or your forever home the possibilities are endless on this spacious and private parcel. The lot is accessed via a privately maintained year-round road providing convenience and accessibility in all seasons. Situated in the Municipality of Whitestone in the community of Dunchurch you'll enjoy proximity to local amenities including a general store, community centre, library, public boat launches and more. Don't miss your chance to own a piece of Northern Ontario's natural beauty. This is the lifestyle you've been dreaming of. Check out the video in the links to see more! Lot 5 Greenwood which fronts on Whitestone Lake is also available MLS #X12155149. (id:58726)
457 Clarendon Street
Saugeen Shores, Ontario
Rare Building Lot in Quiet area of Southampton Discover a unique opportunity to build your dream home in a serene corner of Southampton. This nicely treed and spacious 70' x 250' lot is tucked away in a peaceful neighborhood and backs onto a tranquil ravine, offering natural privacy and a beautiful setting. Fully serviced with municipal water and sanitary sewers, this lot is severed and ready for development. It's the first time this property has ever been offered for salemaking it a truly rare find in this sought-after area. Don't let this exceptional opportunity pass you by. Contact your real estate agent today to learn more about this one-of-a-kind property. (id:58726)

