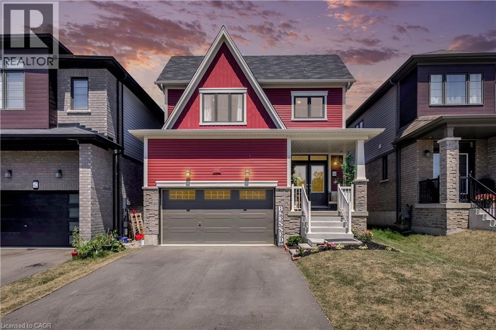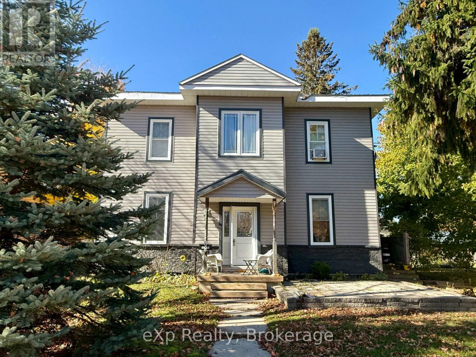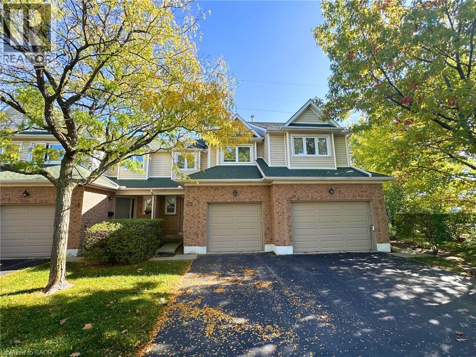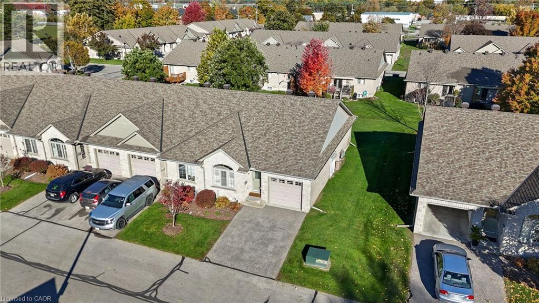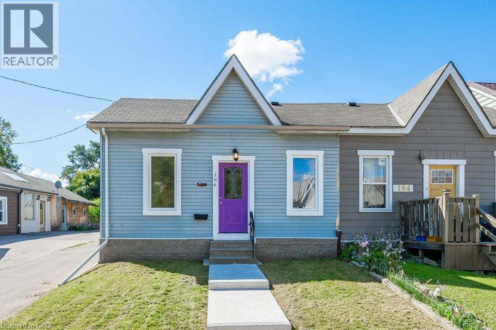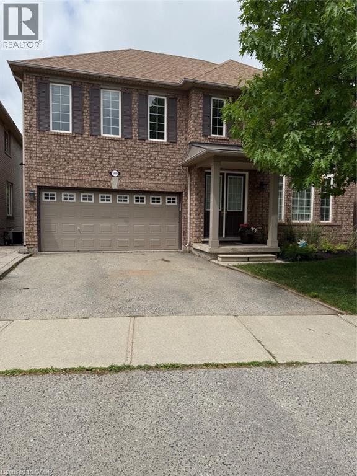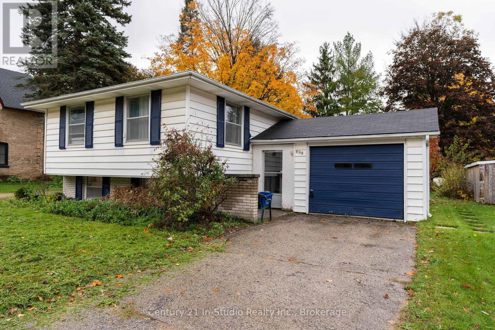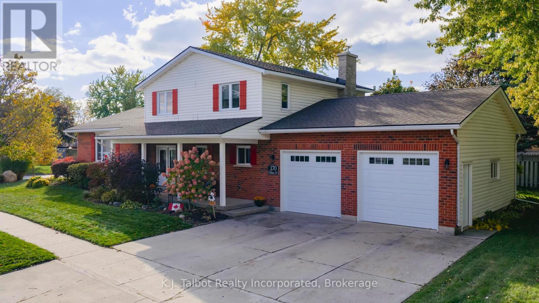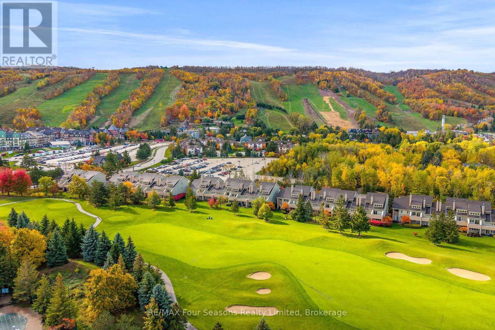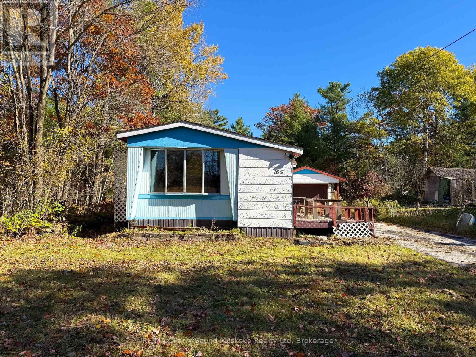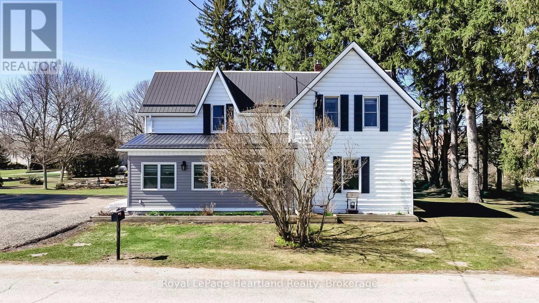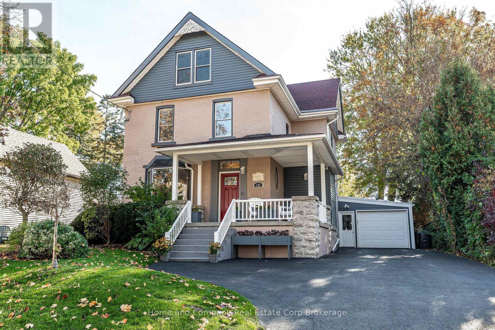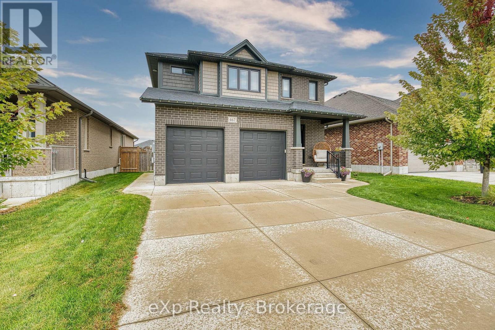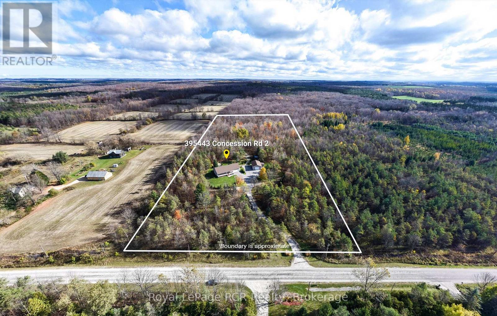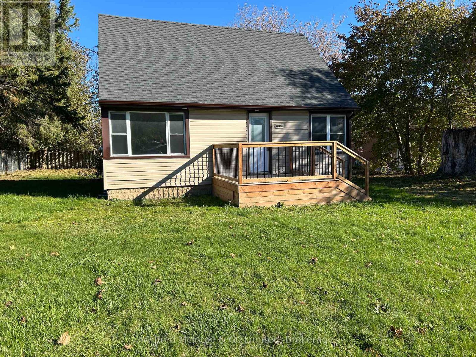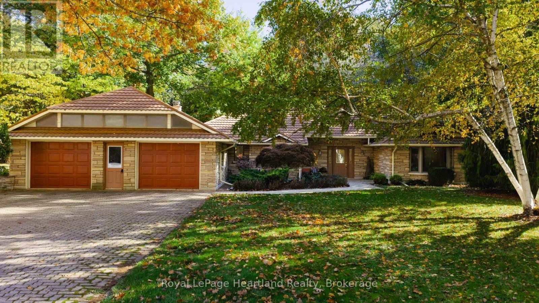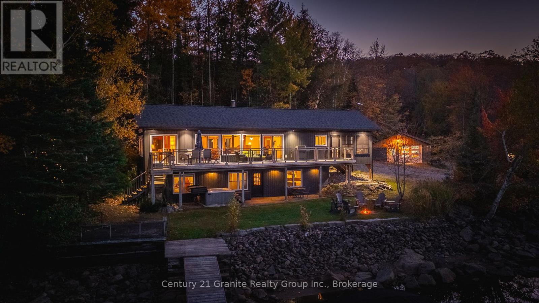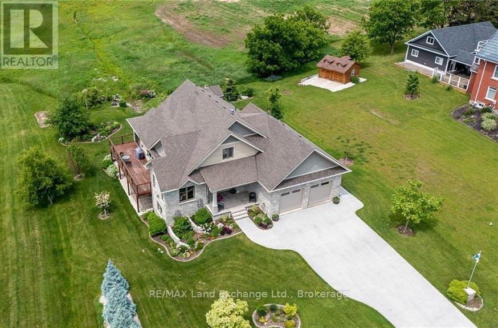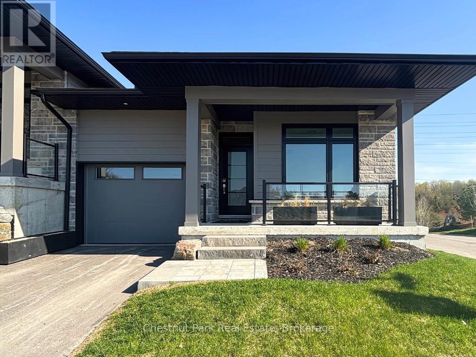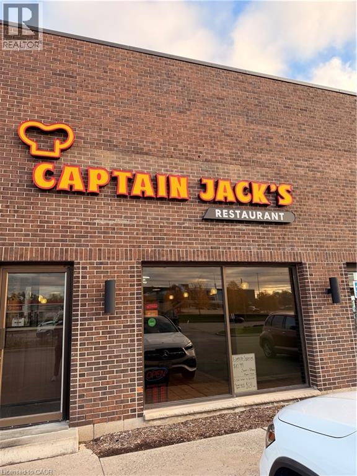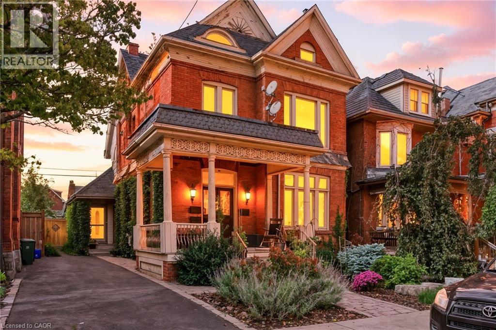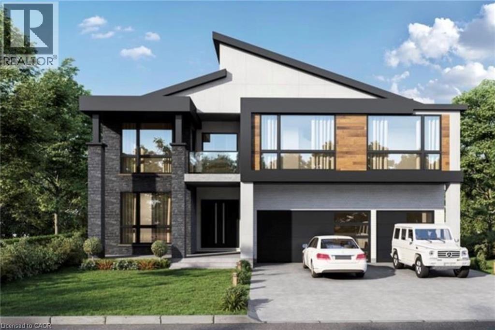44 Santos Drive
Caledonia, Ontario
Welcome to 44 Santos Drive, Caledonia! This immaculately maintained 3-bedroom, 2.5-bathroom Empire home blends thoughtful design with quality upgrades, set on a south-facing lot with no front neighbours and a beautiful Grand River view across the road. The main floor features 9-foot ceilings, an open-concept layout, and a gas fireplace with marble and metal surround. Hardwood flooring and LED lighting enhance the modern, bright feel throughout. The upgraded Samsung appliance package includes a smart-screen refrigerator, built-in dishwasher, and sleek backsplash, complemented by granite countertops and extended cabinetry for additional storage and workspace. Upstairs, the primary suite includes a walk-in closet and a private ensuite bathroom. The upper hallway offers hardwood flooring and a stained oak staircase with iron pickets, along with upgraded interior doors for a polished finish. Additional features include garage access with custom stairs, a cold cellar (builder upgrade), owned water softener, rough-in for central vacuum, and an EV charger outlet in the 1.5-car garage. The driveway accommodates four vehicles, providing excellent parking capacity. Located in the Avalon community of Caledonia, this home offers a quiet, family-friendly setting close to schools, parks, walking trails, and riverfront views. Immediate possession is available. Experience a welcoming blend of comfort, style, and functionality in this thoughtfully designed Avalon home — ready for its next chapter. (id:63008)
511 Colborne Street S
Brockton, Ontario
This well-maintained two-storey triplex offers an excellent opportunity for investors or those looking to live in one unit while tenants help pay the mortgage. Conveniently situated close to schools, shopping, and other amenities, the property features three self-contained units, including a three-bedroom main floor unit, a two-bedroom upper level unit (vacant as of Dec. 1, 2025), and a cozy one-bedroom unit at the rear. Tenants are responsible for hydro and water/sewer, while the owner covers gas heat. Each unit has its own laundry machines, and there is ample parking available for all three units. Whether you're expanding your investment portfolio or seeking a property with income potential, this triplex offers flexibility, strong rental appeal, and an ideal location. (id:63008)
2215 Cleaver Avenue Unit# 22
Burlington, Ontario
Be the first tenant to enjoy the 2025 updates, including new pot lights on the main floor and in the primary bedroom, fresh paint throughout, a brand-new hardwood staircase, new second-floor landing flooring, and new window coverings on most windows — all combining for a bright, stylish, and move-in-ready feel. Offering approximately 1,900 sq ft of total living space, this 3-bedroom, 4-bath home features a sun-filled, open-concept main floor with a spacious living and dining area, a functional kitchen, and convenient inside access from the attached single-car garage. The upper level includes a generous primary suite with a walk-in closet and ensuite bath, along with two additional bedrooms and a full bath — all in a carpet-free environment for modern living and easy maintenance. The finished basement offers a cozy recreation room with a bar area and a 2-piece washroom, perfect for entertaining or relaxing. Enjoy added privacy with no neighbours behind, and peace of mind knowing snow removal and lawn maintenance are handled by the condominium management. Ideally located within walking distance to grocery stores, Tim Hortons, and local plazas, and close to parks, major highways, and highly rated schools, this home combines style, comfort, and convenience in Burlington’s family-friendly Headon Forest community — the perfect choice for discerning AAA tenants seeking a truly move-in-ready home. (id:63008)
510 Queensway W Unit# 33
Simcoe, Ontario
Welcome to 510 Queensway W, Unit #33. Well cared for bungalow style Simcoe condominium, completely move in ready! Inside features just under 1800 sqft of finished living space, spacious open concept main level with luxury vinyl plank and hardwood floors, california shutters, one large primary bedroom, nicely renovated 3pc bathroom, upgraded kitchen, main floor laundry with storage and pantry cupboards, and a beautiful gas fireplace. The basement features a large lower level family room, an additional full size bedroom with walk-in-closet, a bonus room, and a 3-piece bathroom. The exterior exclusive use common elements include a comfortable back deck and parking in front of your garage wide enough for two vehicles. There are 2 drilled wells on the property that supply the ground sprinkler system. Kent Creek Estates is conveniently located on Queensway West. (id:63008)
196 Picton Street E
Hamilton, Ontario
Excellent opportunity for the first time buyer or investor. 24Ft X 146Ft lot gardeners delight, part of the yard is fully fenced. Tall ceilings give a feeling of welcome and openness. Newly updated bathroom. Eat in kitchen. Close to waterfront trail and West Harbor Go Station. (id:63008)
265 King George Road Unit# 103a
Brantford, Ontario
Established Vietnamese cuisine restaurant in the busy King George Plaza, Brantford – open to rebrand, surrounded by anchors like Food Basics, Tim Hortons, and a medical centre. Known for its authentic menu, strong income, and loyal clientele. This 4,045 sq. ft. restaurant offers 150+ seats and three washrooms (two customer accessible + one staff). Features a designated bar area with potential to add liquor service, and a large storage room for dry goods and takeout supplies. Extensive leasehold improvements include a 25-ft hood, 6-burner stove, 4 hot pots, walk-in cooler & freezer, and many more, along with $150K+ in premium stainless steel equipment and luxury finishes. Ample plaza parking, 1.5 years remaining on lease with a 5-year renewal option. Lease assignment fee of $12,000 to be shared equally between buyer and seller. A rare opportunity to own a thriving Vietnamese restaurant in one of Brantford’s busiest commercial plazas! (id:63008)
2499 Scotch Pine Drive
Oakville, Ontario
Mattamy Built, Four Bedroom Home, Finished Basement With Walk Out, Private Setting, Very Bright, Prestigious Glen Abbey Location, Next To New Hospital, Backs Onto Ravine. Fully Finished Basement With Walk Out To Backyard. Hardwood Flooring On Main Floor. Great Family Neighbourhood. Close To School, Shopping, And All Amenities. Over 3500 Sqft Of Living Space Including Basement. Check Out The Virtual Tour!!! (id:63008)
698 Gustavus Street
Saugeen Shores, Ontario
Welcome to 698 Gustavus Street, Port Elgin! Ideally located within walking distance to downtown, schools, parks, and the beach, this charming side-split offers versatility and comfort for families or investors alike. The main level features three bright bedrooms and a full bathroom, along with a cozy living room complete with a gas stove. The lower level offers excellent income or in-law potential, with a separate walkout, additional bedroom, bathroom, full kitchen, family room, and laundry. Enjoy the outdoors in the spacious backyard surrounded by mature trees-perfect for kids, pets, or relaxing evenings.A fantastic opportunity in one of Port Elgin's most convenient locations! (id:63008)
370 Eldon Street S
Goderich, Ontario
Discover an exceptional two-story residence, characterized by its refined style and distinctive charm. This home reflects meticulous upkeep and evident pride of ownership, both in its interior and exterior. It boasts a unique and impressive design, providing generous proportions and abundant space throughout. The main level features a sizable foyer entrance, a versatile office or potential bedroom, a convenient powder room, and a family room with patio access to the rear deck. This level also includes a new stone fireplace with a gas insert. The kitchen is appointed with ample oak cabinetry and a pantry, complemented by a new skylight that enhances natural lighting, alongside a formal dining room and living room. The upper level comprises three bedrooms, including a primary bedroom with a three-piece ensuite and patio door access to the upper balcony, as well as a four-piece bathroom with a new skylight. The expansive lower level offers a spacious recreation room, ideal for entertaining, extensive storage, a large cold cellar, and a basement walk-up leading to the two-car attached garage. This home has numerous updates that truly warrant a personal viewing. Should you be seeking a turnkey residence in a prime location, we encourage you to schedule your private showing today. (id:63008)
113 - 107 Wintergreen Place
Blue Mountains, Ontario
LOCATION, LOCATION, LOCATION! Welcome to Wintergreen, zoned for short-term rentals, enjoy a private getaway, a profitable Airbnb/VRBO rental or a combination of both to help pay the bills! This 3-bedroom, 2-bathroom townhome is perfectly located just a 2 minute walk to Blue Mountain Village, Monterra Golf and skiing at Blue. Designed for comfort and convenience, this condominium backs onto the 1st fairway of the award-winning Monterra Golf Course, and offers stunning year-round views of both the course and the nearby ski slopes. A perfect spot to relax after an active day outdoors, the main level boasts an inviting living/dining area highlighted by vaulted ceilings and a gas fireplace with a walk-out to the patio backing onto the golf course. A well-equipped kitchen, cozy primary bedroom with an ensuite and sauna, a second bedroom, full bathroom and lots of closets for storage. Upstairs, a spacious third bedroom with a sitting room provides an ideal retreat for guests, extended family or kids. Additional features include central air conditioning, an on-demand hot water system, and a convenient in-suite washer and dryer. Monthly condo fees include internet, cable, exterior upkeep, snow removal, and landscaping for easy, worry-free living. Enjoy Blue Mountain Village's shops, restaurants, and entertainment, this property embodies the ultimate "live where you play" lifestyle. Whether enjoyed as a private getaway or a profitable Airbnb/VRBO rental for investors, Wintergreen delivers both versatility and charm. Buyers are advised to complete their own due diligence regarding Short-Term Accommodation (STA) licensing and condominium regulations. (id:63008)
165 Nobel Road
Mcdougall, Ontario
Serviced Lot in Nobel - Tear down the old. Build something bold! Welcome to Nobel, Ontario - where opportunity meets convenience... and where the real value isn't the building that's there now, but the one you get to create. Yes - there's a house and a garage currently on-site. And yes - they're basically auditioning for the role of "Before" photo on a home reno show. But here's the beauty: you don't have to battle with the forest just to break ground. Paved driveway already in place Septic system installed Municipal water connected Buildable lot - no guesswork Peaceful, well-established neighborhood, Skip the endless tree clearing. Skip the expensive, months-long mission to get driveway approvals and septic permits. Skip the surprise boulders (literal and financial ones). Someone already checked all that off the list - so you can focus your energy (and budget!) on the fun part: Designing your ideal home. Cottage. Hobby shop. Car-collecting dream garage. Your rules. Location? Perfect. Just 10 minutes to Parry Sound, close to highways, shopping, schools, and Georgian Bay adventures - with the quiet charm of a friendly residential community. This isn't just a serviced lot - it's a head start and in real estate, a head start is worth its weight in blueprints. (id:63008)
36973 Londesboro Road
Ashfield-Colborne-Wawanosh, Ontario
This is your chance to own a rare piece of property in the beautiful village of Benmiller, down the street from the Falls Reserve Conservation Area. With just over an acre of land and severance potential, this property offers space, opportunity, and a lifestyle connected to nature.The 1.5-storey updated farmhouse features three bedrooms, two full bathrooms, and a large, functional kitchen ideal for family life or weekend entertaining. The layout is practical, the rooms are bright, and the atmosphere feels like home. Newer replacement windows, metal roof, insulated walls, furnace (2018), AC (2021), owned water tank (2022), and septic (2015), 200 amp panel -- everything's turnkey ready. Outside, you'll find a heated oversized garage and workshop perfect for storing your gear, working on projects, or accommodating all your outdoor hobbies. For those who value space and self-sufficiency, this setup is hard to beat.The location is what truly sets this property apart. The Maitland River, Falls Reserve trails, and a local baseball diamond are all just steps away. And with Goderich only 10 minutes down the road, you'll enjoy quiet village living without sacrificing access to shops, restaurants, and the lake. Whether you're looking for room to grow, a country retreat, or a smart investment this property delivers. Call to book your private showing today! **Click on the Multimedia button below for a closer look. (id:63008)
137 Water Street
Stratford, Ontario
Spectacular and spacious on one of Stratford's most coveted tree-lined streets. - an easy stroll to downtown, the theatres, and the river. Brimming with charm and character, this home has been thoughtfully updated to offer modern comfort in a timeless setting. The stunning kitchen features abundant cabinetry, an extra-wide fridge/freezer, built-in ovens and quartz counters, opening seamlessly to the inviting living/dining spaces with two cozy fireplaces. With four bedrooms and four bathrooms, there's room for everyone, plus laundry conveniently located on both the upper floor and in the basement. The attached garage and oversized private driveway offers plenty of parking and includes a Level 2 50A EV charger. Enjoy a private fenced yard, extra insulation for year-round efficiency, and the peace of mind that comes with all appliances being less than five years old. Truly, this home has it all - character, convenience, and the quintessential Stratford lifestyle, which needs to be seen in person to truly appreciate its splendour. Reach out to your REALTOR today to view. (id:63008)
467 Devonshire Road
Saugeen Shores, Ontario
Discover your dream home in this exquisite two-story property, built just six years ago by the renowned Walker Homes. The highly sought-after Teresa model is no longer available for new construction, making this an exceptional opportunity. Step inside to find a bright and welcoming interior that shows like new. The main level features a spacious living room perfect for entertaining, With natural gas heating and air conditioning, comfort is guaranteed year-round. The home has a fully finished basement, offering additional living space, along with a dedicated office space for remote work or study and a third bathroom, perfect for guests or family gatherings. Venture upstairs to find three well-appointed bedrooms, including a luxurious primary suite boasting a large ensuite bathroom. Indulge in relaxation with a beautiful soaker tub and an amazing rainfall shower, complemented by an impressive walk-in closet featuring custom built-ins. Outside, the property shines with a stunning backyard oasis. Enjoy summer evenings on the expansive deck, enhanced by charming lighting and a full in-ground sprinkler system to keep your lawn lush and green. The home is surrounded by a serene open space, with a path leading directly to a delightful playground, making it perfect for families. With excellent curb appeal and a prime location close to all amenities, this home is a true gem. Don't miss your chance to make 467 Devonshire Rd. your new address! (id:63008)
395443 2 Concession
Chatsworth, Ontario
Set on 12.6 private acres, this beautifully maintained 3-bedroom, 4-bath bungalow offers a perfect blend of country charm and modern convenience. With 1,470 sq. ft. of main floor living space, plus a full finished basement and multiple outbuildings including a insulated and heated 24' X 36' shop, this property is ideal for those seeking privacy, space, and quality craftsmanship. The open-concept main floor features hardwood throughout and a vaulted ceiling in the living room with a large window that fills the space with natural light. The dining area includes patio doors leading to the backyard deck, while the kitchen offers granite countertops, a peninsula, and built-in appliances. The primary bedroom includes a 3-pc ensuite, walk-out to the deck, and a generous closet. Two additional bedrooms, a 4-pc bath with double sinks and skylight, a 2-pc bath, and convenient main-floor laundry complete the level. The finished basement provides inside access to the garage, a spacious family room with an airtight woodstove (plus propane line option), storage and utility rooms, and an additional 2-piece bathroom. The home is wired for speakers throughout. An attached insulated and heated 2-car garage (26' x 21') complements shop that features a woodstove-perfect for hobbies, storage, or a home-based business. The yard includes multiple storage sheds, all with concrete floors. Enjoy outdoor living on the front porch or rear deck surrounded by natural beauty. Additional features include a generator powering all three buildings, a new roof, a partially paved asphalt driveway, and forced-air propane heating with central air. The managed forest acreage provides both tranquility and a property tax rebate, keeping annual taxes around $2,800. Located on a paved road and close to ski hills and snowmobile trails-this property offers the best of rural living with easy access to recreation and amenities. (id:63008)
1008 Yonge Street S
Brockton, Ontario
Available for lease located on a busy and desirable street in Walkerton, this high-exposure location boasts exceptional visibility making it ideal for a professional office or business. Main level with waiting/reception area, one office, kitchen, and a bathroom. Two additional offices on the upper level offer a quiet and professional space for your team or clients. Currently, the property offers parking for up to 4 vehicles, with the potential for expansion to accommodate more. Lease Terms are $2,000/month + HST with the tenant paying for hydro, gas, maintaining the grass and snow removal. This property is perfect for professionals looking for an easily accessible space with the added benefit of a high-traffic location. Schedule a viewing or call for more details! (id:63008)
81364 Champlain Boulevard
Ashfield-Colborne-Wawanosh, Ontario
81364 Champlain Blvd - Where Winding, Tree-Lined Roads Lead You Home. Tucked along one of the prettiest stretches of road near Goderich, this sprawling brick bungalow offers the ease of wheelchair-accessible, one-level living in a highly sought-after subdivision just minutes from Lake Huron.Inside, this home features 2 bedrooms and 2 bathrooms, a bright kitchen with tile flooring, and a spacious living and dining area anchored by a stunning stone gas fireplace. The sunroom adds the perfect touch - a bright, relaxing space to start your day or wind down in the evening. The unfinished lower level provides excellent storage and endless potential for future living space.An attached two-car garage adds convenience and function, while the large lot offers space to enjoy the outdoors. With beach access to Lake Huron just down the street, you can take evening walks to the water or enjoy breathtaking sunsets whenever you like.A rare opportunity to own a home that combines comfort, charm, and location, this home offers endless potential in one of Goderich's most peaceful settings - where every drive home feels like a retreat. (id:63008)
1526 Curry Road
Dysart Et Al, Ontario
Welcome to your dream escape! This beautifully maintained 3 bedroom, 2.5 bathroom home sits right on the water's edge, offering the perfect blend of comfort, functionality, and natural beauty. Whether you're looking for a year round residence or a peaceful retreat, this property delivers. The open concept living, kitchen, and dining area is designed to impress, featuring wall-to-wall windows that flood the space with natural light and offer breathtaking, uninterrupted views of the water. A walk-in pantry adds extra convenience and storage for everyday living and entertaining. The spacious family room includes a cozy propane fireplace, creating a warm and inviting atmosphere. Just off the main living area, the screened-in porch complete with Sunspace windows lets you enjoy the outdoors in comfort, from spring through fall. Modern comforts include central air and a full standby generator for year-round peace of mind. Outside, enjoy both a shallow beach entry and deep water off the dock-perfect for swimming, kayaking, or boating right from your doorstep. Additional highlights include a 24' x 34' detached garage and an 11' x 15' outbuilding, ideal for a home office, gym, studio. Across the road, you'll find extra parking and a pole barn for added storage. This rare waterfront gem combines privacy, thoughtful design, and stunning natural surroundings! (id:63008)
934 Old Durham Road
Brockton, Ontario
Enjoy stunning sun sets from the West facing deck of this custom built 4 BR home over looking Walkerton. From first entry through the beautiful foyer you can feel the quality & workmanship of this beautiful home. The private den/office is directly off the foyer & as you move ahead you enter the open concept main living area, that is flooded with natural light to accent the custom kitchen with granite counter tops, S.S. appliances, raised bar & walk-in pantry. Both the den & kitchen have beautiful gas fireplaces & the main area leads out to the deck with awnings or the North facing porch. The floor plan is accented with main floor M.B. & 3 bedrooms & large rec. room down stairs. Access to garage from all levels. The 22x22 2-car garage also has an extra work area. See it to truly appreciate all the extra features this home has to offer. (id:63008)
2 Black Spruce Street
Huntsville, Ontario
Welcome to 2 Black Spruce Street, now move-in ready, located in the coveted Highcrest transitional community. As part of Highcrest, Huntsville's hidden gem, 2 Black Spruce is a part of the active living community, conveniently located in-town, within walking distance of restaurants, shopping, and the gorgeous Muskoka landscape. Excitingly, residents of this community will soon have access to The Club at Highcrest amenities, including a fitness centre, indoor and outdoor kitchen and dining areas, an outdoor terrace, and a resident's lounge, adding even more value to this vibrant community. 2 Black Spruce offers two bedrooms and two baths, boasts high-quality standard features such as quartz counters, engineered hardwood flooring, and premium cabinetry, all of which add comfort and style. The covered private deck offers a tranquil retreat overlooking greenery, ensuring moments of relaxation and rejuvenation. Solid composite exterior siding, complemented with stone accents, wraps all the way around the home. Come and experience the perfect blend of luxury and comfort at 2 Black Spruce Street, constructed by Edgewood Homes. Taxes not yet assessed but estimated between $4,500 to $5,500. (id:63008)
450 Woodlawn W
Guelph, Ontario
Location...Location Don't miss this excellent opportunity to own and run your own restaurant turnkey business in one of the busiest industrial/commercial hub in the city of Guelph. Well Established Non-Franchise Dine-in and Take-out Restaurant since 20+ Years Business on Sale. Taken over and updated to modern looks....yes all necessary updates are taken care of and the restaurant has a fresh look. The monthly rent is very low(2395 plus utilities). Excellent landlord to work with. This is business only sale with all existing equipments, furniture and utensils. Just grab your apron and start making money from day one. The extended open hours and updated restaurant is brining in more customers... Contact Listing agent for setting up a viewing. Do Not Go Direct & Talk To Employees. Please Be Discrete (id:63008)
30 Ontario Avenue
Hamilton, Ontario
Spacious 2,450 sq ft triplex in Hamilton’s desirable Stinson neighbourhood. Three self-contained units with strong rental potential. Located on a quiet, characteristic filled street close to downtown, parks, transit, highway access and all amenities. Great opportunity to add value and increase income in a staple of one Hamilton most flourishing neighborhoods. (id:63008)
30 John Street
Port Dover, Ontario
Beautifully renovated 13-room inn located in the heart of Port Dover, just a short walk to the beach and marina. Property includes a fully leased 45-seat restaurant with commercial kitchen and 30-seat patio, providing stable rental income. Excellent high-traffic visibility and prime tourist location. Recent upgrades include: fire hood and suppression system (approved), commercial-grade laundry and hotel equipment, all guest rooms renovated with new flooring and paint, updated hallway carpeting, plus new exterior patio and walkway. Large list of renovations and chattels available to serious buyers. Turnkey investment opportunity with strong income potential. (id:63008)
Lot 4 Plover Mills Road
Ilderton, Ontario
Experience luxury and privacy at Bryanston Estates, where XO Homes presents an exclusive opportunity to build your custom dream home. Located just outside London’s city limits, Lot 4 and Lot 5 offer premium 2/3-acre estate lots—the perfect canvas for a stunning, tailor-made residence. This featured model showcases 4,000 sq. ft. of modern, open-concept living, designed with high-end finishes, expansive windows, and a chef-inspired kitchen. The south-facing backyards overlook peaceful grassy fields, providing endless privacy and serene countryside views. Each thoughtfully designed home features 4 spacious bedrooms, each with its own private ensuite, along with a dedicated home office and a second-floor loft. With XO Homes, you have the freedom to fully customize your design—whether you’d like to modify an existing plan, make personalized adjustments, or create a completely custom build from the ground up. The possibilities are endless. (id:63008)

