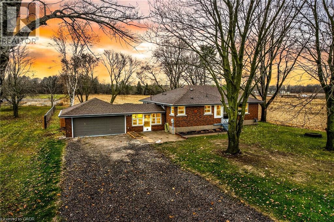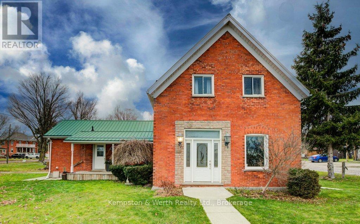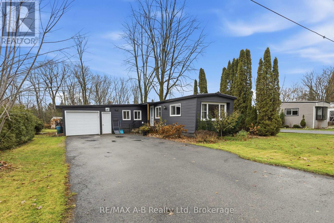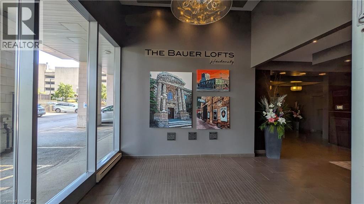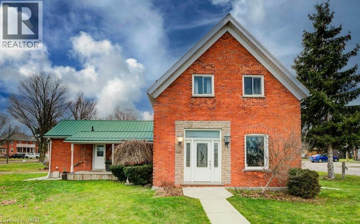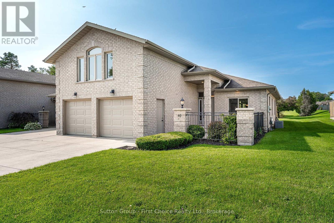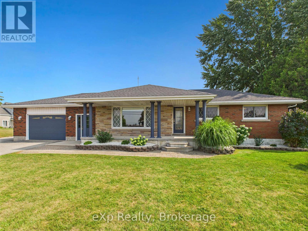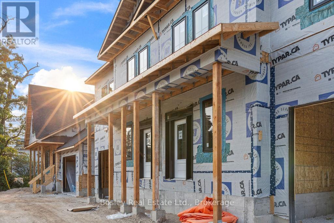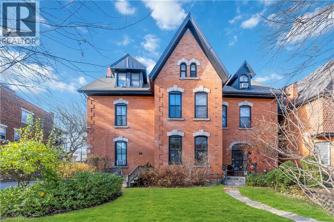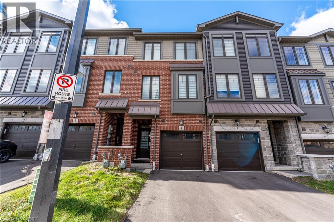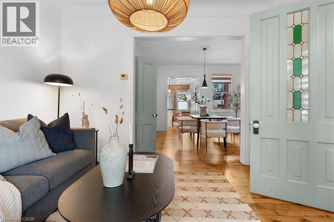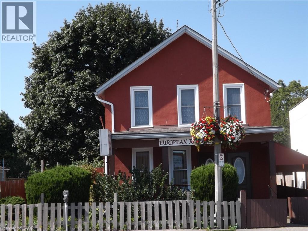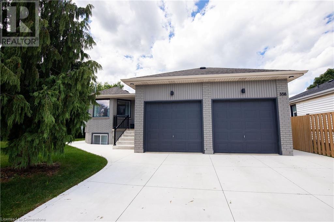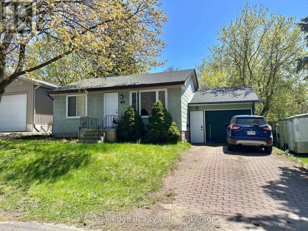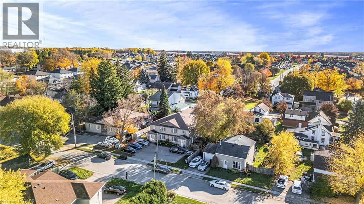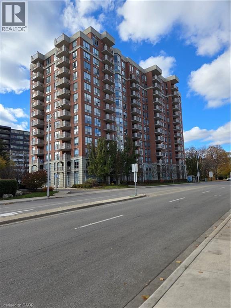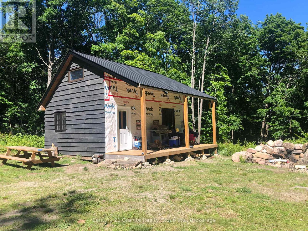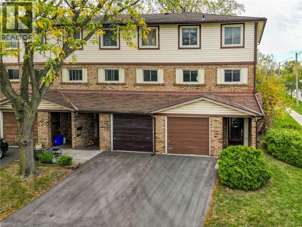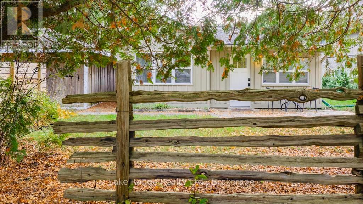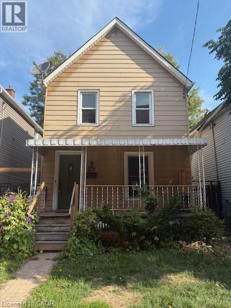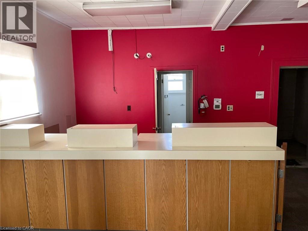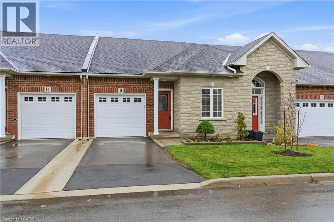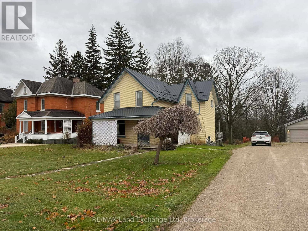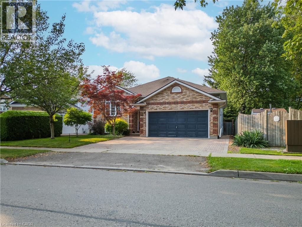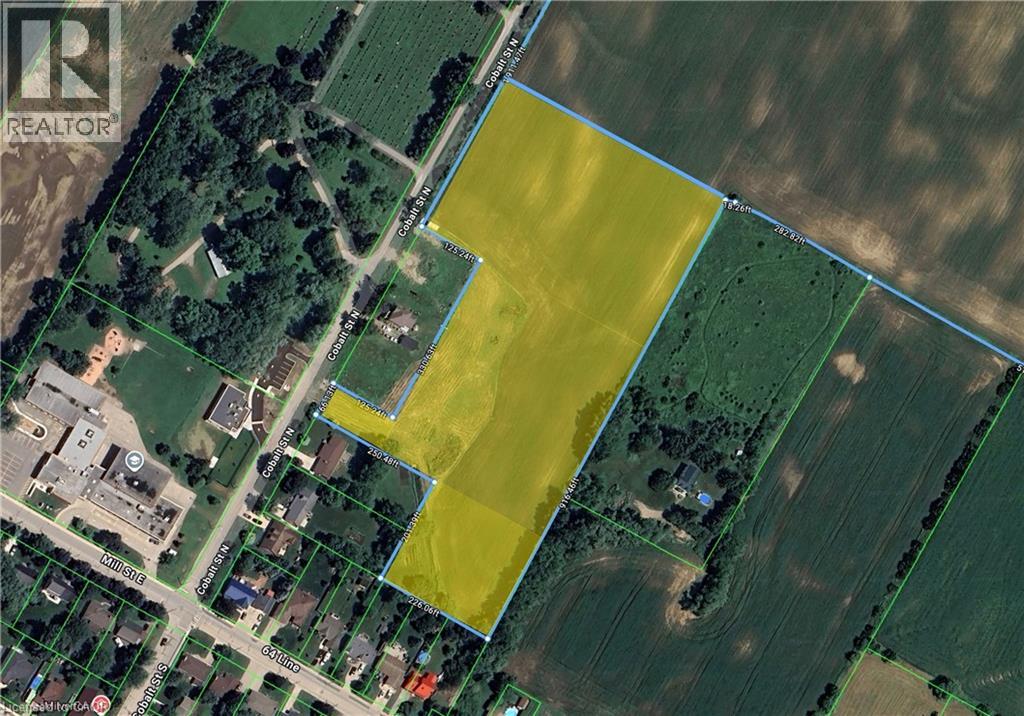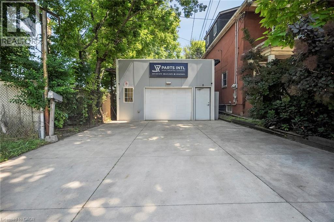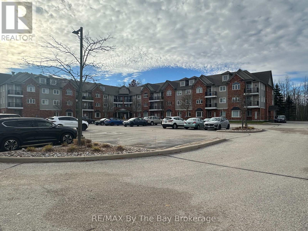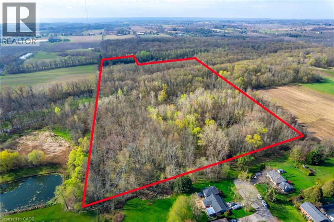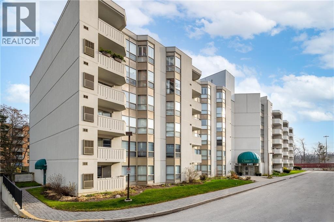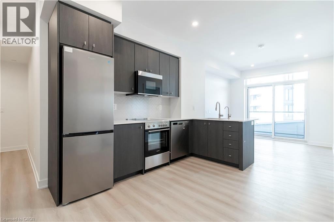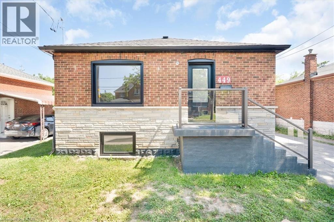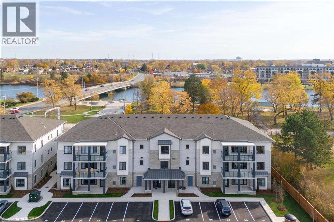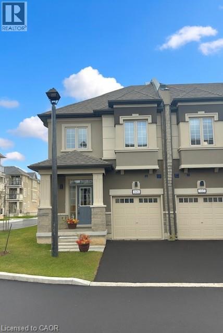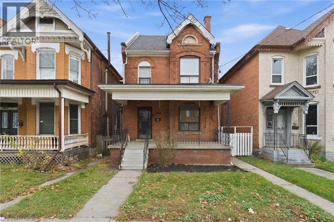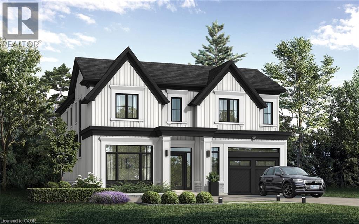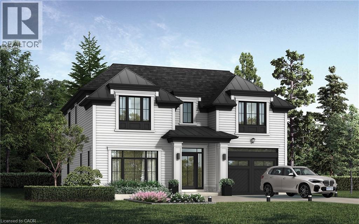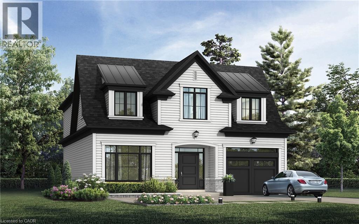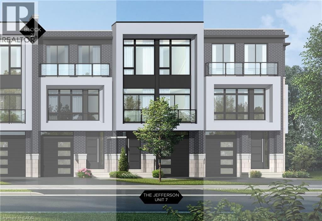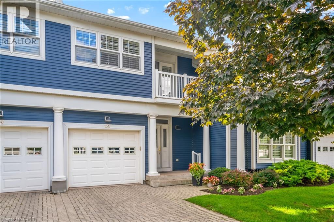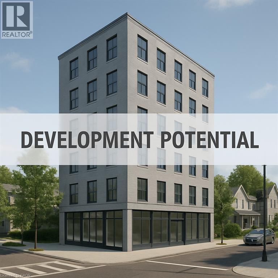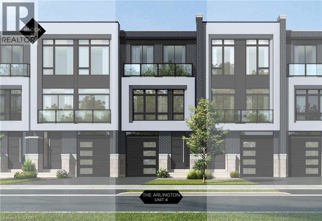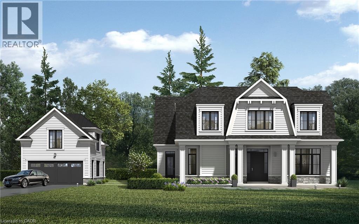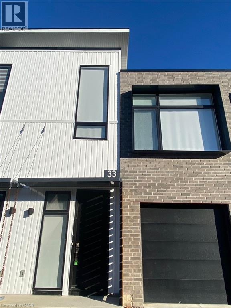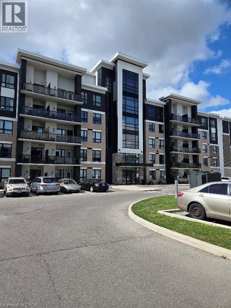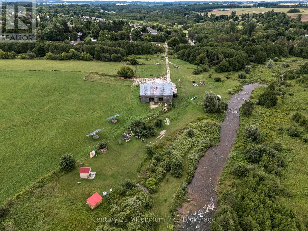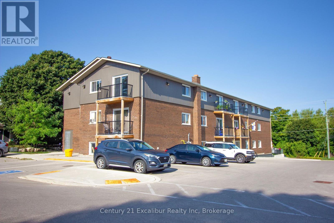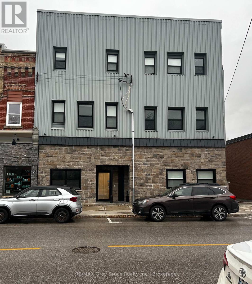44090 Hendershot Road
Wainfleet, Ontario
Welcome to 44090 Hendershot Road. Offering a exquisitely updated 3 bedroom, 2 bathroom Bungalow situated on treed mature 100’ x 200’ lot on sought after Hendershot Road. Great curb appeal with all brick exterior, attached double garage, oversized backyard patio area for entertaining, & ample parking. The flowing interior layout features 1239 sq ft of distinguished living space highlighted by updated eat in kitchen with quartz countertops, open concept dining & living room with fireplace set in brick hearth, 3 spacious main floor bedrooms, new 5 pc bathroom with quartz countertops, welcoming foyer & mudroom / sunroom area. The partially finished basement includes new 3 pc bathroom with tile accents, ample storage, & a tremendous opportunity to finish the rec room / 4th bedroom area for additional living space. Highlights include premium flooring throughout, updated kitchen & bathrooms, modern decor, fixtures, & lighting, high eff n/gas furnace & A/C – 2022, & more. Conveniently located minutes to Dunnville, Welland, Niagara, & easy access to QEW & GTA. Gorgeous updates, layout, & great location. Rarely do properties come available in the area in this price range. Enjoy Wainfleet Country Living! (id:63008)
130 Arthur Street
North Perth, Ontario
Get your home ownership journey started in the quiet and friendly small town of Atwood. Your new home could be this all brick storey-and-half with 3 bedrooms, 2 full bathrooms, and cozy living area with room for the kids to play. Just steps to downtown, the Atwood Community Center, and Atwood Lions Park and Playground you'll love the small town vibe while still only a quick 10 minutes to Listowel or short 30 minute commute to Waterloo. Congratulations, you've found an affordable and great place to get into your very first home. Call your favourite realtor for a private showing today. (id:63008)
191 Cedar Road
Perth East, Ontario
191 Cedar Rd Crystal Lake is nestled in a peaceful, country like setting minutes from Stratford and Mitchell. This home offers three bedrooms...an attached, heated garage and renos all done over the last five years. A backyard with a parklike setting backing onto nature. Enjoy your morning coffee or a cool beverage on the back deck, or spend time with family and friends around the custom firepit! Great neighbours, quiet community...minutes to the amenities...don't wait, CALL YOUR REALTOR today!! (id:63008)
191 King Street S Unit# 213
Waterloo, Ontario
Welcome to The Bauer Lofts – one of Waterloo’s most iconic addresses! This rare corner unit with 2 beds and 2 full baths, just under 1,300 sq. ft. of stylish living space and one of the best floor plans in the entire building! Featuring 9' ceilings, bright floor-to-ceiling windows, and a modern kitchen with granite countertops, large island, and breakfast bar. Enjoy a spacious primary suite with a 4-pc ensuite, a second full bath, in-suite laundry, and a private covered balcony with incredible city views. Both bedroom floors were updated in 2020. Includes underground parking (adding an EV charger at the parking spot is available ) and a private locker conveniently located on the same floor. The Bauer Lofts offer top-tier amenities including a fitness centre, party room, and a rooftop terrace with BBQ area. Pet-friendly building with secure elevator access and ample visitor parking. Prime location directly on the LRT line and steps to Uptown Waterloo, Vincenzo’s, The Bauer Kitchen, boutique shops, cafés, and more. A rare opportunity to own in a vibrant, walkable community! (id:63008)
130 Arthur Street
Atwood, Ontario
Get your home ownership journey started in the quiet and friendly small town of Atwood. Your new home could be this all brick storey-and-half with 3 bedrooms, 2 full bathrooms, and cozy living area with room for the kids to play. Just steps to downtown, the Atwood Community Center, and Atwood Lions Park and Playground, you'll love the small town vibe while still only a quick 10 minutes to Listowel or short 30 minute commute to Waterloo. Congratulations, you've found an affordable and great place to get into your very first home. Call your favourite realtor for a private showing today. (id:63008)
46 Frances Street W
West Perth, Ontario
Welcome to 46 Frances Street in Mitchell, ON. This condominium unit combines comfort and low-maintenance living. This home is just a few steps from Mitchell Country Club. Inside, you will find a bright, open-concept living room with cathedral ceilings, large windows, and a well-appointed kitchen. The main-floor primary bedroom offers a peaceful retreat, while the upper loft has its own bathroom and is perfect for guests or a home office. A finished basement adds even more flexible living space, and the attached two-car garage provides extra storage. Added bonus, this home offers a new furnace and new AC too! (id:63008)
1567 Bruce Road 4, R.r. 2 Road
Brockton, Ontario
Beautifully maintained all-brick bungalow on a 110' x 276' lot with commercial zoning, offering the perfect blend of country living and exceptional work-from-home opportunity just minutes from Walkerton. This 3 bedroom, 3-bath home features over 2,600 sq. ft. of finished space including a bright open-concept kitchen, cozy living room, reading nook, two main-level bedrooms, and a fully finished lower level with a spacious rec room, additional bedroom, bathroom, utility and storage areas. The private backyard includes a deck, space for a hot tub (As Is), lounging area, and firepit patio surrounded by mature trees. A standout 60' x 60' shop-heated by a wood stove and gas furnace-offers two large bays with a 10' overhead door, 2-piece bathroom, office, plus a lean-to addition with an 8' door and additional storage. Ideal for tradespeople, entrepreneurs, hobbyists, or anyone seeking both residential comfort and commercial functionality, with quick access to Walkerton, Hanover, and Bruce Power. (id:63008)
Lot 8 L - 400 Maple Street
Collingwood, Ontario
Victoria Annex: History Made Modern Nestled in one of Collingwood's most sought-after neighbourhoods, Victoria Annex is a boutique community of just nineteen homes, blending 19th-century heritage charm with modern luxury. Part of the Builder Collection, this home is loaded with upgrades, including 36" Gas range, and 42" built in Fridge. Other upgrades include; luxury vinyl throughout, stone counters, and upgraded selections in every room.Anchored by a transformed schoolhouse and surrounded by thoughtfully designed single and semi-detached homes, this is where timeless elegance meets contemporary convenience. The oversized semi-detached home features heritage-inspired brick exteriors, James Hardie siding, luxury vinyl floors, quartz countertops, frameless glass showers, and designer kitchens with oversized islands and integrated pantries. Functional layouts include spacious bedrooms, attached garages, and practical mudrooms, all crafted with meticulous attention to detail. Located steps from Collingwood's vibrant downtown, Victoria Annex offers an unparalleled lifestyle of sophistication and charm. Contact us today to secure your place in this remarkable community. (id:63008)
80 East Avenue S Unit# 2
Hamilton, Ontario
Spacious newly renovated 2 bed, 1 bath Apartment with 2 parking spaces and in suite laundry in the popular Stinson Neighbourhood. This bright and creatively designed unit with exposed brick and ample storage/closet space, located on the 2nd floor of a stately Victorian triplex has a south facing balcony and modern finishings throughout. Unit available Mid December onward. Tenant to pay base rent + sep gas + sep hydro. Please provide credit report, proof of income and employment. Landlord is related to LA. RSA (id:63008)
10 Birmingham Drive Unit# 4
Cambridge, Ontario
Welcome to this modern townhouse, sits in a sought-after area just south of Highway 401 and Pinebush Road, giving you quick access to everything you need. The main floor feels bright and open, with large windows, hardwood flooring, and a kitchen finished with quartz counters, a stylish backsplash, and stainless steel appliances. Step out to a spacious deck, perfect for relaxed evenings, barbecues, or hosting friends. Upstairs, you’ll find three comfortable bedrooms with good closet space and a full bathroom on the third level. You’re minutes from Conestoga College, close to parks and just a short stroll from the Smart Centre for easy shopping and everyday essentials. If you’re looking for a move-in-ready home in a connected, growing neighborhood, this one is worth a serious look. (id:63008)
40 Emerald Street N
Hamilton, Ontario
From the moment you step through the front door of 40 Emerald Street North, you’re greeted by timeless elegance and modern comfort in perfect harmony. The spacious foyer welcomes you with a full closet, solid wood Victorian doors adorned with vintage hardware, and recently refinished original pine floors that flow throughout the home. High ceilings crowned with ornate medallions, lofty baseboards, and exposed brick create a warm, historic backdrop. The kitchen is a showpiece. Bright white cabinetry, stainless steel appliances, polished wood island, farmer’s sink, herringbone backsplash, wainscoting, and a striking exposed brick wall blend beautifully with the home’s century-old soul. Spacious principal rooms and tall windows fill the main level with light. Convenient powder room finishes the main floor. Wood stairs lead you up to three bedrooms, each with original doors, trim, hardware, and floors, along with a modern, sparkling bath. Everywhere you look, the best of old-world craftsmanship and thoughtful updates unite in style. The fully finished basement offers incredible flexibility. A private in-law suite, teenage retreat, or guest space featuring a living area that can double as a bedroom, a sleek 3-piece bath, kitchenette, and direct laundry access. Step outside to a fully fenced backyard, perfect for relaxing or entertaining, and a rare detached garage for parking or storage. Updates incl. all wiring and plumbing (2019), 50 year shingles on main roof (2020), all new windows and limestone sills (2019), furnace (2019), water heater (2020). All of this in a walkable downtown location, just steps to shops, restaurants, parks, and transit. 40 Emerald Street North delivers heritage charm, modern updates, and unbeatable convenience. It’s a real gem in the heart of the city. (id:63008)
5815 Main Street
Niagara Falls, Ontario
Why wait! This is a rare opportunity to own a land and a restaurant close to entertainment district in Niagara Falls. Guests can comfortably walk from the Casino, Clifton Hill and the famous Falls to this restaurant. It is well established, welcoming restaurant. Plenty of parking in the area. The dining room is 30 seats and also 15 outdoor seats on a fenced patio. Both are liquor licensed. Separate entrance, formerly a European bake shop, suggests a business addition for take out or mini-shop of any kind to cater to tourists and locals. The well-established restaurant offers European cuisine but is also easy to switch to your own preference. Hard to find an extra-large backyard 200 feet deep with a two-car garage and space for your gardening stuff. The very sunny property is fully fenced for your privacy. It is a real oasis in the summer for a gardener to grow what you always wanted to grow. Plenty of space for your new adventure and hobby. The second floor consists of a residential one-bedroom apartment with an office and a kitchen with brand new cupboards and the engineered flooring. This unique property is great for someone who is looking for independence and loves to live and work under one roof. The well-known tourist location is great for any kind of business. (id:63008)
358 East 43rd Street Unit# Lower
Hamilton, Ontario
fully renovated separate entrance basement apartment, 2 beds 1 bath. Good amount of space and natural light. Full laundry room in basement (not shared). Garage and driveway parking. Available now. 1st&last required, credit report, employment verification/pay stubs. Base rent + Utilities separate Water/hydro meter, upper and lower units share Gas 60/40 Garage is shared 1 per unit, backyard is shared but has divider. Snow and Grass is maintained by the landlord. (id:63008)
357 8th Street
Hanover, Ontario
Check out this updated two-bedroom bungalow with an attached garage. This is an ideal opportunity for downsizers, single buyers, or first-time homeowners. The main floor underwent a significant renovation in 2019, including new insulation, plumbing, wiring, new drywall, contemporary Hanover Kitchens cabinetry complete with full appliance package, and a beautifully appointed modern bathroom with a custom vanity from Hanover Kitchens. Enjoy the ease of carpet-free living with newer flooring throughout. Further enhancing its value are the replaced doors and windows, along with a new roof installed in 2020. The insulated basement offers untapped potential for future development of family room with laundry facilities and a storage room. All economically heated with forced air gas. This lovely property offers a private, easily maintained fenced backyard ; complete with a deck. You will love the great location close to downtown amenities. (id:63008)
180 Union Street W Unit# C
Listowel, Ontario
Attention Investors and Multi-Family Buyers! Rare opportunity to own a modern 4-plex in the heart of Listowel featuring four spacious 3-bedroom, 1-bathroom units, each with in-suite laundry and separate hydro and gas meters. Built in 2015, this 10-year-old building has been exceptionally maintained and offers a strong gross annual income of $69,079 with potential for much more. One unit is currently vacant, presenting an excellent opportunity to rent at current market rates of over $2,300 per month or to move in and let the other units help pay your mortgage. Perfect for investors or an owner-occupier seeking a multi-family residence, this property provides flexibility to live in one unit while housing extended family or generating steady rental income. Each unit features bright, open living spaces with laminate flooring throughout, modern kitchens equipped with a refrigerator, stove, dishwasher, and over-the-range microwave, as well as a mechanical/storage room for added convenience. The main floor units provide all one-level living and include a private terrace by the entrance—ideal for barbecues or relaxing outdoors. Each unit has its own dedicated parking space, and the property is pet-friendly, located in a quiet, family-oriented neighborhood close to downtown Listowel, Listowel Memorial Hospital, and nearby green space. With newer construction, separate utilities, and low maintenance costs, this property offers an exceptional blend of comfort, flexibility, and income potential—making it ideal for both investors and those seeking a multi-generational living opportunity in a thriving community. Don’t miss out on this solid investment with endless possibilities. (id:63008)
442 Maple Avenue S Unit# 703
Burlington, Ontario
Highly sought after 978 square feet two bedroom, two bathroom condo in Spencers Landing. Located across from Spencer Smith Park and the Lake. The second bedroom comes equiped with a hide away Murphy Bed,hardwood floors,five appliances and easy access to the 9.9ft x11.5 balcony.The storage locker is conveniently located steps away from the underground parking space.Amazing ammenities include an indoor pool,sauna,well equiped ground level exercise room,overnight guest suite and party and games room.The front desk concierge provides access and security for the owners and their guests. Immediate possession Call for an appointment to view. (id:63008)
00 Ross Trail
Dysart Et Al, Ontario
Lovely 2.5- acre retreat featuring a blend of open space and stunning mature maple forest. The property offers a large cleared area with a firepit, a driveway already in place, and beautiful views throughout. Property lines are clearly marked. A small, cozy off- grid cabin with pine interior provides a great starting point for your getaway. The cabin includes a main open-concept living/kitchen area ( 15' x 21') and an upper loft. NOTE: this non-compliant cabin requires building approval from local township. A separate 9' x 9' outbuilding has been started and is ready for completion as a future bathroom (septic required). Steps from Ross Lake public access- ideal for kayaking and canoeing- with winter glimpses of Haliburton Lake. Hydro is available at Ross Lake Road. Selling as is, with the buyer to satisfy themselves regarding all local regulations. A wonderful opportunity for those seeking a peaceful nature escape or a project with potential. (id:63008)
34 Bow Valley Drive Unit# 1
Stoney Creek, Ontario
TRADITIONAL CHARM … Experience the vintage character of yesteryear blended with everyday functionality in this traditional end-unit condo townhome at 1-34 Bow Valley Drive in desirable Stoney Creek. Thoughtfully maintained and full of warmth, this home offers a comfortable and inviting layout that’s ideal for families, professionals, or anyone seeking low-maintenance living. Step inside the GROUND LEVEL that adds valuable living space with a cozy family room with sliding doors leading to a fully fenced backyard. The yard features a patio, BRAND NEW FENCE with gate access to greenspace, and a garden shed, creating a private and functional outdoor retreat. A 2-pc bath and laundry room complete the level. A bright main level features a spacious living room with beautiful bay window, creating a naturally lit and welcoming atmosphere. The dining area provides a dedicated space for shared meals and gatherings, while the EAT-IN KITCHEN offers a classic setup with plenty of potential to personalize over time. Upstairs, find three generous bedrooms and a 4-pc bath. Each space reflects the thoughtful care of a well-loved home with the nostalgic details that make it unique. With a private driveway and attached garage, this property offers convenience and comfort in equal measure. Whether you’re starting out, scaling down, or simply seeking a place that feels like home, this charming residence delivers timeless appeal. Discover the ease of condo living surrounded by parks, trails, public transit, highway access, and local amenities all within the welcoming community of Stoney Creek. Some images virtually staged. CLICK ON MULTIMEDIA for virtual tour, drone photos & more. (id:63008)
900 Victoria Road
Huron-Kinloss, Ontario
Welcome to 900 Victoria Road. Discover this immaculate cottage, beautifully updated and fully furnished, ready for you to enjoy or to rent to those eager to experience this welcoming lakeside community! Located on a large corner lot, just across the street from the walkway to Victoria Beach, you'll have quick access to the breathtaking sandy beaches of Point Clark and the magnificent sunsets of Lake Huron! This well-maintained cottage is nearly winterized and offers; 3 Bedrooms, a 4-Piece Bath, an open concept kitchen, dining, and living room, stackable laundry for convenience and an updated 200 amp electrical panel. Additional conveniences include; Two driveways-one off of Victoria Rd and another off of Albert Ct-providing ample parking for guests. The cottage has undergone numerous upgrades, including; Kitchen Stove (2025), bathroom gutted, window, deck and privacy fence, mattresses and water line to the road (2023), fridge (2021), flagpole (2013), septic system, roof, and roofline (2012), wood stove & outdoor shower (2011) and a Nirvana Bunkie (2010). Exterior highlights include; a 20x 16 detached single-car garage for storage of toys and lawn furniture, maintenance-free vinyl siding, a deck with a privacy fence, a convenient bunkie/shed, and a spacious, private yard perfect for entertaining friends and family. All of this is situated on a year-round, municipally maintained road. Don't miss this incredible opportunity to create a lifetime of memories! (id:63008)
89 Shaw Street
Hamilton, Ontario
Bright and spacious detached 2-storey home with basement included, offering comfort and convenience in a desirable location. This charming property features 3 generously sized bedrooms, 1.5 bathrooms, a private backyard — perfect for relaxing or entertaining, basement included for extra living space or storage. Around the corner from the Hamilton General Hospital! Located close to transit, shopping, schools, and other amenities, this home provides easy access to everything you need. (id:63008)
3575 Lobsinger Line
St. Clements, Ontario
Prime commercial leasing opportunity in St. Clements! This well-maintained property is suitable for a variety of uses and offers excellent exposure along Lobsinger Line. Convenient access to major roads and nearby amenities. Utilities are the responsibility of the tenant. Ideal for small business operations, office space, or retail. Net rent and TMI details to be provided by landlord. (id:63008)
9 Manitoulin Trail
Glanbrook, Ontario
An exceptional opportunity to own a beautifully maintained 3-bdrm, 3-bath bungaloft in the highly sought-after Garth Trails community. Offering 1,782 sq ft of thoughtfully designed living space, this home showcases a timeless brick & stone façade, a single garage w/ inside entry, & a 1 single-car driveway. The main lvl feat a generous foyer w/ both a storage & bonus linen closet, leading to a bright front bdrm and a convenient 3-pc bath w/ a corner shower. The spacious kitchen provides abundant cabinetry, a peninsula with seating, and a seamless connection to the open-concept living and dining area. A charming corner gas fireplace anchors the space, while French doors open to the rear deck overlooking tranquil green space with no neighbouring unit directly behind. The soaring vaulted ceiling enhances the airy feel and draws the eye to the loft above. A desirable main-floor primary bedroom offers double closets and a well-appointed 4-piece ensuite complete with a linen closet. Main-floor laundry adds everyday convenience. The upper level features a versatile open loft overlooking the living room - ideal as a family room, office, or hobby space - plus a third bedroom with double closets and ensuite privileges to a full 4-piece bathroom. The large, unfinished basement provides exceptional storage or potential for future customization. Painted in neutral tones and updated with recent roof shingles, a furnace (October 2025), and more, this home is truly move-in ready. Ideally located, residents enjoy the best of Garth Trails living. Moments from the spectacular residents' clubhouse, the community offers a vibrant adult-lifestyle experience with resort-style amenities: indoor pool, sauna, whirlpool, fitness centre, games and craft rooms, tennis and pickleball courts, bocce, shuffleboard, putting green, and a grand ballroom for year-round social events. Stroll the private parkland, take in the pond’s wildlife, and enjoy the ease of low-maintenance, turnkey living. (id:63008)
126 Diagonal Road
North Huron, Ontario
Welcome to this spacious 2-storey, 4-bedroom yellow brick home, a hidden gem waiting for your creative touch! Situated on a large lot and conveniently located near both elementary and high schools, this property is perfect for families looking for a prime location. With its distinctive metal roof and inviting large porch, the home greets you with character and charm. Inside, you'll find ample living space, offering endless possibilities for renovation and customization. The layout is versatile, making it an excellent option for a duplex or in-law suite, catering to multi-generational living or rental potential. This home features four generously sized bedrooms and two bathrooms, providing plenty of room for everyone. While significant work is needed to bring it back to its full glory, the size and potential of this property are truly remarkable. Don't miss out on the opportunity to transform this large home into a stunning residence that suits your needs. Schedule your viewing today and explore the potential that awaits in this fantastic location! (id:63008)
40 Balsam Street
Welland, Ontario
Welcome to this beautifully maintained raised bungalow offering a perfect blend of comfort and functionality. Located in Winfield Estates, the home sits on a 49 x 132 lot surrounded by mature trees. This family home offers over 2100 sq ft. of combined living space including a 5 Bedroom, 2.5 Bathroom main floor / basement split & a completely separate 2 bedroom, 1 bathroom in-law suite in the basement. Situated in a beautiful neighbourhood this raised bungalow comes equipped with a triple wide stone interlock driveway, 2 car garage and large, fully fenced backyard. Offering an amazing layout, combining an open concept living, dining & kitchen with 3 spacious bedrooms and 1.5 bathrooms. As you step into the basement, you'll find an additional 2 bedrooms and full bathroom, providing you a mix of togetherness and privacy. Those with large families or interest in generating rental income will love the additional 2 bedroom, 1 bathroom, fully functional separate in-law suite, including an amazing layout, large windows and access either within the home or through the exterior side door. Don't miss the opportunity to own this 5+2 Bedroom, 3+1 Bathroom raised bungalow in a beautiful Welland neighbourhood. Updates include (owned) furnace & AC (2019) and roofing (2013). (id:63008)
Plan 363 Pt Lot 88 Cobalt Street
Milverton, Ontario
Attention builders and developers! This is a rare opportunity to acquire 8.07 acres of prime land located within the Milverton Boundary, zoned Future Development—making it ideal for long-term investment or planning your next residential or mixed-use project (subject to municipal approvals). This vacant parcel offers a blank canvas in one of Perth County’s most desirable and growing full-service communities. Milverton provides all the essentials buyers are looking for—schools, shops, recreation, and that sought-after small-town lifestyle, making it an attractive location for future homeowners. With nearby services and the potential to connect, this property is well positioned for future servicing and expansion. Opportunities like this are limited; secure your stake in Milverton’s next phase of growth and bring your development vision to life. (id:63008)
11 Whitfield Avenue
Hamilton, Ontario
Welcome to 11 Whitfield Avenue, where your living room, your hoist, and your parts inventory can all live together in harmony. At the front: a full-height drive-in garage. Through the middle: a clear-span Quonset-style warehouse. At the back: a self-contained 1-bedroom unit with its own kitchen, bath, and just enough space to decompress after a long day of fabricating or fulfilling orders. Zoned M5-375, which permits an accessory dwelling alongside industrial use. Ideal for trades, tinkerers, e-com entrepreneurs or anyone who needs flexible space without judgement. Approx. 2,244 SF total (per floor plan). Garage and warehouse are unheated, seller used a portable unit. Now vacant and ready for your vision. Is it unconventional? Sure. Is it packed with potential? Absolutely. (id:63008)
202 - 16 Westbury Road
Wasaga Beach, Ontario
Discover comfort and convenience in this bright two-bedroom, two bath condo perfectly positioned to overlook a serene, forested green space. Featuring an inviting open-concept kitchen and living area, this home offers the ideal layout for both everyday living and entertaining. Step outside and enjoy the ease of being within walking distance to shopping, dining, the new library and arena, and efficient public transit. A rare blend of natural tranquility and urban accessibility, this condo delivers the best of both worlds. (id:63008)
Pc Lot 15 4th Concession Rd W
Hamilton, Ontario
Exceptional opportunity to own approximately 22.6 acres of picturesque countryside in sought-after Rural Flamborough. This expansive property offers a blend of natural beauty and agricultural potential, with roughly 3.66 acres zoned for agricultural use – perfect for hobby farming, crop production or livestock ventures. Additional acreage featuring wooded trails, serene streams and gently rolling landscapes enhances the land’s versatility, making it ideal for outdoor enthusiasts and nature lovers alike. Accessed via two entrances – Carey Street and Shelton Lane. The property falls under the jurisdiction of Conservation Halton, providing the assurance of preserved natural surroundings while still offering room for your agricultural pursuits. Enjoy the rare combination of wide frontage, significant depth, and low property taxes – all within a short drive of major highways and amenities. Whether you’re expanding an agricultural operation, seeking a private rural getaway or investing in land for the future, this unique offering is a must see. Don’t be TOO LATE*! *REG TM. RSA. (id:63008)
3267 King Street E Unit# 508
Kitchener, Ontario
Welcome to the Cameo Building — where comfort, convenience, and community come together in one of the area’s most sought-after condominiums. This beautifully updated 2-bedroom, 2-bathroom condo offers 1,090 sq. ft. of spacious living in a prime central location. The unit features an updated kitchen with oak cabinets and granite counters and black appliances, a combination of oak hardwood flooring and ceramic in the kitchen, owned water heater and a nice and personal private balcony — perfect for enjoying your morning coffee or relaxing outdoors. The spacious primary bedroom features a large walk-in closet with newer carpeting and a private en-suite bath, while the second bedroom offers flexibility for guests, a home office, or additional family members. Enjoy the practical benefits of in-suite laundry with a new stacked washer and dryer, both baths with granite counters, California lighting system in the kitchen, 1 underground parking, and a private locker for extra storage. Enjoy fantastic building amenities including an indoor pool, gym, party room, and plenty of visitor parking. Just minutes from shopping, restaurants, transit, and highway access and Chicopee ski hill— a perfect choice for downsizers, first-time buyers, or anyone seeking low-maintenance living. Plus, the vibrant community atmosphere makes it truly special, with organized events, card games, and opportunities to connect with neighbors. (id:63008)
25 Wellington Street S Unit# 1808
Kitchener, Ontario
Brand new from VanMar Developments! Spacious 1 bed + den suite at DUO Tower C, Station Park. 668 sf interior + oversized balcony (89-116sf). Open living/dining with modern kitchen featuring quartz counters & stainless steel appliances. In-suite laundry. Primary bedroom features walk out access to a large double sized balcony. Den offers ideal work-from-home flexibility and is large enough to be utilized as a room in itself. One Parking Space included! Enjoy Station Parks premium amenities: Peloton studio, bowling, aqua spa & hot tub, fitness, SkyDeck outdoor gym & yoga deck, sauna & much more. Steps to transit, Google & Innovation District. (id:63008)
449 Upper Wellington Street Unit# 1
Hamilton, Ontario
Available November 1! Don't miss this fabulous, conveniently located bungalow with parking and private backyard including lovely wooden deck. Bright, clean, and updated eat in kitchen, large front living room, cool and modern 4 piece bath, and two bedrooms with closets. Convenient in unit laundry is a bonus! Super hip location steps to Concession St., Sam Lawrence Park, and conveniently close to public transit, the Jolley Cut, the Linc., and more. Water is $25/month per person and heat is split 50/50 with basement tenant. Basement is tenanted and is not included. Square footage and room sizes approximate. (id:63008)
123 Lincoln Street Unit# 209
Welland, Ontario
Beautiful views of the Welland Canal! A Boutique building featuring a total of only 15 units! This building has been thoughtfully designed with a fantastic, open concept floorplan with 9-foot ceilings and quality finishes throughout. This unit boasts 2 bedrooms, 1 full bathroom and is approximately 950 square feet plus a spacious balcony! Perfect for retirees / empty nesters. Includes 1 parking spot and 1 storage locker. Stainless steel appliance, quartz counter tops and premium build quality. This spectacular unit is ready for occupancy. Conveniently close to all amenities. (id:63008)
305 Garner Road W Unit# 106
Ancaster, Ontario
Stunning executive end-unit townhome for lease in one of Ancaster's most desirable locations! This beautifully designed, newer build backs onto private greenspace, offering rare tranquility and scenic views. Featuring three spacious bedrooms including a primary suite with ensuite bathroom, this home provides exceptional comfort and modern living throughout. Conveniently located close to shopping, restaurants, highway access, parks, and all major amenities . Triple A Tenants only to apply. Offers from potential tenants to include Rental Application, References, Equifax Credit Scores, Employment Letter, Proof of income. Non-smokers. Immediate occupancy. (id:63008)
202 Victoria Avenue N Unit# Main
Hamilton, Ontario
Check out this awesome main floor two-bedroom apartment! Recently renovated, carpet-free and ready to move in. Located near the heart of downtown Hamilton, there is tons to discover in the neighbourhood - parks, the famous Comma Cafe, popular restaurants, and convenient grocery stores. The kitchen has stainless steel appliances and beautiful stone countertops. The large four-piece bathroom is tastefully updated. Two spacious bedrooms, a great family space, and a separate laundry area round out this awesome unit. Did I mention there is a TON of storage space in the unfinished basement? Steps from public transit with street parking, this unit is ideal for commuters. Walking distance to Hamilton General Hospital, Ron Joyce Children's Health Centre, Theatre Aquarius, Hamilton GO Centre, and vibrant Central Hamilton. Welcome home! Don’t be TOO LATE*! *REG TM. RSA. (id:63008)
346 Macdonald Road
Oakville, Ontario
Nestled in an immensely desired mature pocket of Old Oakville, this exclusive Fernbrook development, aptly named Lifestyles at South East Oakville, offers the ease, convenience and allure of new while honouring the tradition of a well-established neighbourhood. A selection of distinct detached single family models, each magnificently crafted with varying elevations, with spacious layouts, heightened ceilings and thoughtful distinctions between entertaining and principal gathering spaces. A true exhibit of flawless design and impeccable taste. The Chatsworth; detached home with 47-foot frontage, between 3188-3204sf finished space w/an additional 1000+sf (approx)in the lower level & 4beds & 3.5 baths. Utility wing from garage, chef’s kitchen w/w/in pantry+ generous breakfast, expansive great room overlooking LL walk-up. Quality finishes are evident; with 11' ceilings on the main, 9' on the upper & lower levels and large glazing throughout, including 12-foot glass sliders to the rear terrace from great room. Quality millwork w/solid poplar interior doors/trim, plaster crown moulding, oak flooring & porcelain tiling. Customize stone for kitchen & baths, gas fireplace, central vacuum, recessed LED pot lights & smart home wiring. Downsview kitchen w/walk-in pantry, top appliances, dedicated breakfast + expansive glazing. Primary retreat impresses w/2 walk-ins + hotel-worthy bath. Bedroom 2 & 3 share ensuite & 4th bedroom enjoys a lavish ensuite. Convenient upper level laundry. No detail or comfort will be overlooked, w/high efficiency HVAC, low flow Toto lavatories, high R-value insulation, including fully drywalled, primed & gas proofed garage interiors. Refined interior with clever layout and expansive rear yard offering a sophisticated escape for relaxation or entertainment. (id:63008)
350 Macdonald Road
Oakville, Ontario
Nestled in an immensely desired mature pocket of Old Oakville, this exclusive Fernbrook development, aptly named Lifestyles at South East Oakville, offers the ease, convenience and allure of new while honouring the tradition of a well-established neighbourhood. A selection of distinct detached single family models, each magnificently crafted with varying elevations, with spacious layouts, heightened ceilings and thoughtful distinctions between entertaining and principal gathering spaces. A true exhibit of flawless design and impeccable taste. The Walker; detached home with 47-foot frontage, between 3187-3199sf finished space w/an additional 1000+sf (approx)in the lower level & 4beds & 3.5 baths. Utility wing from garage, formal dining w/servery, expansive great room + walk-up LL. Quality finishes are evident; with 11' ceilings on the main, 9' on the upper & lower levels and large glazing throughout, including 12-foot glass sliders to the rear terrace from great room. Quality millwork w/solid poplar interior doors/trim, plaster crown moulding, oak flooring & porcelain tiling. Customize stone for kitchen & baths, gas fireplace, central vacuum, recessed LED pot lights & smart home wiring. Downsview kitchen w/walk-in pantry, top appliances, dedicated breakfast + expansive glazing. Primary retreat impresses w/dressing room + hotel-worthy bath. Bedroom 2 & 3 share main bath & 4th bedroom enjoys a lavish ensuite. Convenient upper level laundry. No detail or comfort will be overlooked, w/high efficiency HVAC, low flow Toto lavatories, high R-value insulation, including fully drywalled, primed & gas proofed garage interiors. Refined interior with clever layout and expansive rear yard offering a sophisticated escape for relaxation or entertainment. Perfectly positioned within a canopy of century old trees, a stone's throw to the state-of-the-art Oakville Trafalgar Community Centre and a short walk to Oakville's downtown core, harbour and lakeside parks. (id:63008)
338 Macdonald Road
Oakville, Ontario
Nestled in an immensely desired mature pocket of Old Oakville, this exclusive Fernbrook development, aptly named Lifestyles at South East Oakville, offers the ease, convenience and allure of new while honouring the tradition of a well-established neighbourhood. A selection of distinct detached single family models, each magnificently crafted with varying elevations, with spacious layouts, heightened ceilings and thoughtful distinctions between entertaining and principal gathering spaces. A true exhibit of flawless design and impeccable taste. The Regal; detached home with 47-foot frontage, between 2756-2844 sf finished space w/an additional 1000+sf (approx)in the lower level & 4beds & 3.5 baths. Utility wing from garage, chef’s kitchen w/w/in pantry, expansive breakfast+great room. Quality finishes are evident; with 11' ceilings on the main, 9' on the upper & lower levels and large glazing throughout, including 12-foot glass sliders to the rear terrace from great room. Quality millwork w/solid poplar interior doors/trim, plaster crown moulding, oak flooring & porcelain tiling. Customize stone for kitchen & baths, gas fireplace, central vacuum, recessed LED pot lights & smart home wiring. Downsview kitchen w/walk-in pantry, top appliances, dedicated breakfast + expansive glazing. Primary retreat impresses w/2 walk-ins + hotel-worthy bath. Bedroom 2 & 3 share ensuite & 4th bedroom enjoys a lavish ensuite. Convenient upper level laundry. No detail or comfort will be overlooked, w/high efficiency HVAC, low flow Toto lavatories, high R-value insulation, including fully drywalled, primed & gas proofed garage interiors. Refined interior with clever layout and expansive rear yard offering a sophisticated escape for relaxation or entertainment. (id:63008)
21 Block Unit# 7
Oakville, Ontario
Nestled in an immensely desired mature pocket of Old Oakville, this exclusive Fernbrook development, aptly named Lifestyles at South East Oakville, offers the ease, convenience and allure of new while honouring the tradition of a well-established neighbourhood. A selection of distinct models, each magnificently crafted, with spacious layouts, heightened ceilings and thoughtful distinctions between entertaining and contemporary gathering spaces. A true exhibit of flawless design and impeccable taste. The Jefferson; 3,748 sqft of finished space, 3 beds, 3 full baths + 2 half baths, this model includes 576 FIN sqft in the LL. A few optional layouts ground + upper. Garage w/interior access to mudroom, ground floor laundry, walk-in closet, full bath + family room w/French door to rear yard. A private elevator services all levels. Quality finishes are evident; with 10 ceilings on the main, 9 on the ground & upper levels. Large glazing throughout, glass sliders to both rear terraces & front terrace. Quality millwork & flooring choices. Customize stone for kitchen & baths, gas fireplace, central vacuum, recessed LED pot lights & smart home wiring. Chefs kitchen w/top appliances, dedicated breakfast, overlooking great room. Primary retreat impresses with large dressing, private terrace & spa bath. No detail or comfort will be overlooked, with high efficiency HVAC, low flow Toto lavatories, high R-value insulation, including fully drywalled, primed & gas proofed garage interiors. Expansive outdoor spaces; three terraces & a full rear yard. Perfectly positioned within a canopy of century old trees, a stones throw to the state-of-the-art Oakville Trafalgar Community Centre and a short walk to Oakvilles downtown core, harbour and lakeside parks. This is a landmark exclusive development in one of Canadas most exclusive communities. Only a handful of townhomes left. Full Tarion warranty. Occupation estimated summer 2026. (id:63008)
88 Lakeport Road Unit# 33
St. Catharines, Ontario
Port Dalhousie!! One of the most desirable communities to live in Niagara Region. This executive upscale complex is minutes to the downtown core where you will find fabulous restaurants, coffee shops, and more. 5 minute walk to the marina, beach, parks & trails, and Martindale Pond, the historic venue for the Henley Regatta. Lifestyle at its finest. Also a 5 min drive brings you to the highway QEW and all the amenities you’ll ever need. This 2 storey luxury townhouse has so many updates. Please see photo #2 for a list of upgrades and features. The custom kitchen includes white cabinetry and quartz countertops + S/S upscale appliances. There is a formal dining room, bright & spacious living room with larger windows and California shutters, high ceilings, gas fireplace, and engineered hardwood. The 2nd level includes 2 renovated bathrooms, one as an ensuite. Huge primary bedroom with balcony, another bedroom for guests, and laundry. Lower level is completely finished with bedroom, family room, bathroom, and plenty of storage. The rear yard is quiet, private, and has a new deck. This home is completely move-in ready - just move in and enjoy those daily walks to the pier and take in those magical sunsets. Low maintenance lifestyle, ideal for professionals or active retirees. The perfect combination of lifestyle, luxury, and convenience - just minutes from the Royal Canadian Henley Rowing Course, close to wineries, breweries, and tranquil waterfront. Unbeatable location! Book a showing today! (id:63008)
53 Queen Street S
Kitchener, Ontario
DEVELOPMENT POTENTIAL – DOWNTOWN KITCHENER. Exceptional opportunity located in the heart of downtown Kitchener at the corner of Queen Street South and Charles Street East. This property offers SGA-2 zoning, providing significant development potential in one of Kitchener’s most dynamic growth areas. Located in close proximity to City Hall, Conestoga College’s Downtown Campus, the courthouse, Museum, and numerous shops, restaurants, and amenities and directly across from the LRT line, this site offers unmatched visibility and accessibility. The main floor of the building is currently leased to a stable commercial tenant, while the upper level contains two self contained 4-bedroom apartments—each with a dedicated exterior stairwell and no lodging license required. This property is ideally suited for builders, developers, or investors looking to capitalize on downtown Kitchener’s rapid urban growth. With immediate revenue potential and remarkable development upside, this is a premier investment opportunity in one of Ontario’s most dynamic urban centers. (id:63008)
21 Block Unit# 4
Oakville, Ontario
Nestled in an immensely desired mature pocket of Old Oakville, this exclusive Fernbrook development, aptly named Lifestyles at South East Oakville, offers the ease, convenience and allure of new while honouring the tradition of a well-established neighbourhood. A selection of distinct models, each magnificently crafted, with spacious layouts, heightened ceilings and thoughtful distinctions between entertaining and contemporary gathering spaces. A true exhibit of flawless design and impeccable taste. The Arlington; 3,677 sqft of finished space, 3 beds, 3 full baths + 2 half baths, this model includes 622 FIN sqft in the LL. A few optional layouts ground + upper. Garage w/interior access to mudroom, ground floor laundry, walk-in closet, full bath + family room w/French door to rear yard. A private elevator services all levels. Quality finishes are evident; with 10 ceilings on the main, 9 on the ground & upper levels. Large glazing throughout, glass sliders to both rear terraces & front terrace. Quality millwork & flooring choices. Customize stone for kitchen & baths, gas fireplace, central vacuum, recessed LED pot lights & smart home wiring. Chefs kitchen w/top appliances, dedicated breakfast, overlooking great room. Primary retreat impresses with large dressing, private terrace & spa bath. No detail or comfort will be overlooked, with high efficiency HVAC, low flow Toto lavatories, high R-value insulation, including fully drywalled, primed & gas proofed garage interiors. Expansive outdoor spaces; three terraces & a full rear yard. Perfectly positioned within a canopy of century old trees, a stones throw to the state-of-the-art Oakville Trafalgar Community Centre and a short walk to Oakvilles downtown core, harbour and lakeside parks. This is a landmark exclusive development in one of Canadas most exclusive communities. Only a handful of townhomes left. Full Tarion warranty. Occupation estimated summer 2026. (id:63008)
Lot 19 Allan Street
Oakville, Ontario
Nestled in an immensely desired mature pocket of Old Oakville, this exclusive Fernbrook development, aptly named Lifestyles at South East Oakville, offers the ease, convenience + allure of new while honouring the tradition of a well-established neighbourhood. A selection of distinct detached single family models, each magnificently crafted w/varying elevations + thoughtful distinctions between entertaining and principal gathering spaces. A true exhibit of flawless design and impeccable taste. “The King” w/50-foot frontage, elevation choices w/3,320-3,419 sqft of finished space, including approx. 400 sqft in the coach house + additional approx. 1,200+ sq ft in LL. 4 beds & 3.5 baths + coach. Mudroom, den/office, formal dining & expansive great room. Quality finishes are evident; with 11’ ceilings on the main, 9’ on the upper & lower levels and large glazing throughout.Quality millwork w/solid poplar interior doors/trim, plaster crown moulding, oak flooring & porcelain tiling. Customize stone for kitchen & baths, gas fireplace, central vacuum, recessed LED pot lights & smart home wiring. Downsview kitchen w/pantry wall, top appliances, dedicated breakfast.Primary retreat impresses w/oversized dressing room & hotel-worthy bath. Bed 2 enjoys a lavish ensuite & bedroom 3 & 4 share a bath. Convenient main floor laundry. No detail/comfort overlooked, w/high efficiency HVAC, low flow Toto lavatories, high R-value insulation, including fully drywalled, primed & gas proofed garage interiors. Refined interior with clever layout+expansive rear yard offering a sophisticated escape for relaxation or entertainment. Perfectly positioned within a canopy of century old trees, a stone’s throw to the state-of-the-art Oakville Trafalgar Community Centre and a short walk to Oakville’s downtown core, harbour and lakeside parks. (id:63008)
33 Summersides Mews
Fonthill, Ontario
Beautiful and spacious 1,276 sq ft 2 bedroom, 2 bathroom townhouse for lease in the heart of Fonthill—just steps from all major amenities! This modern home is perfect for families or young professionals, featuring a private rooftop terrace, pot lights throughout, solid oak staircase, and luxury vinyl plank flooring. Enjoy a gourmet kitchen complete with a large island, quartz countertops, waterfall quartz detail, and brand-new stainless steel appliances. The kitchen opens to a bright living area with 19-foot ceilings and direct access to your rooftop terrace—ideal for relaxing or entertaining. The primary bedroom offers custom closets and semi-ensuite access to the main bathroom. The lower level includes a spacious second bedroom or den with its own ensuite bathroom, access to a private patio and the garage, plus in-suite laundry. Located in one of Fonthill’s most convenient areas—walk to grocery stores, medical offices, restaurants, and more. Only 5 minutes to Niagara College, 10 minutes to Brock University, and 15 minutes to St. Catharines GO Station. Directly across from the impressive Meridian Community Centre, featuring two NHL-sized arenas, a gym, indoor track, multipurpose rooms, and full activity courts. This is a rare opportunity to lease a stylish, well-located townhouse in an incredible community! (id:63008)
650 Sauve Street Unit# 404
Milton, Ontario
Sold as is, where is basis. Seller has no knowledge of UFFI. Seller makes no representation and/ or warranties. All room sizes approx. (id:63008)
21 Station Street
Amaranth, Ontario
A chance to purchase this one of a kind 95+ acre farm which manages 60+ acres of tillable/pasture fields in Amaranth! Bordering The Grand River & tributaries which run right through the heart of this stunning property. It is located in the Quaint Hamlet of Waldemar approx 1 hour from the GTA...you could have the best of both worlds. The sprawling property invites endless opportunities for farming, equestrian/livestock pursuits, development possibilities, agri-tourism or simply enjoying the beauty of nature. Surrounded by the serene countryside neighborhood and all of its spectacular views, the property also holds a 2 story farmhouse with plenty of room for the family. It's traditional 80'x60' bank barn with loft and 12 horse stalls below is attached to the 75'x100' pole barn providing room for storage, a 25'x40' pig barn, chicken coop and is a great loose housing area. Conveniently a 36'x50' detached shop w/ 2 overhead doors & the 1 sliding door can be a great benefit for all your farming needs. Centrally located in Dufferin County it provides easy accessibility with just a 10 minutes drive to Grand Valley, 20-minutes to Orangeville and 45 minutes to Guelph or Brampton. Don't miss out on this unique opportunity only steps from an Estate lot development. (id:63008)
9 - 320 Queen Street E
Centre Wellington, Ontario
Enjoy bright, airy living in this beautifully updated 1-bedroom, 1-bathroom condo on the second floor. With newly installed flooring, abundant natural light, and a private balcony, this inviting unit is move-in ready. Just minutes from downtown Fergus, you'll have shops, restaurants, and everyday conveniences right at your doorstep. It's the perfect option for first-time buyers, downsizers, or anyone seeking stylish, low-maintenance living. (id:63008)
90 John St Street W
North Huron, Ontario
Single Family Home converted to a 2 family home over 20 years ago.over 2300 sq ft of total living space. 2 complete units with 2 bedrooms and 1 bathroom on each floor. 2 Full Kitchens , 2 natural gas furnaces. This property can be a cash- flow machine waiting for the right owner. It's also perfect for a family with an inlaw suite or live in help.. (id:63008)
Unit 8 - 39 1st Avenue S
Arran-Elderslie, Ontario
Spacious 1-Bedroom Apartment for Rent - Downtown Chesley! Bright and inviting, this spacious 1-bedroom apartment offers plenty of natural light and a comfortable layout. Located in the heart of downtown Chesley, you'll be close to shops, restaurants, and local amenities. The unit includes appliances, shared laundry facilities, and a welcoming atmosphere that's easy to call home.Enjoy convenient downtown living in a charming riverside community! (id:63008)

