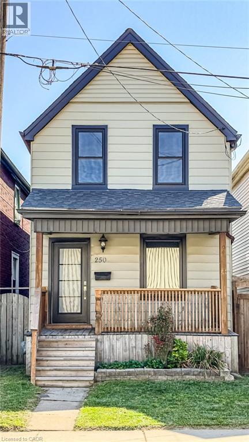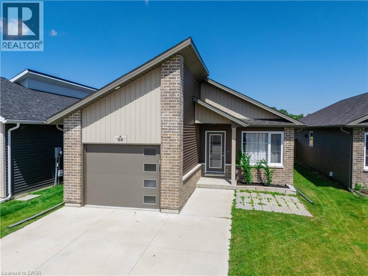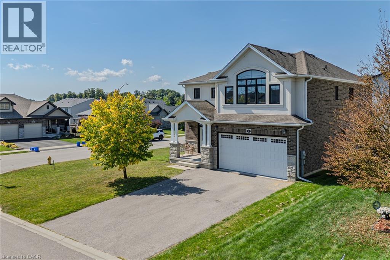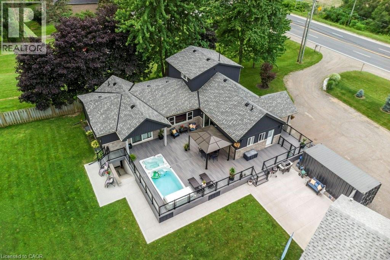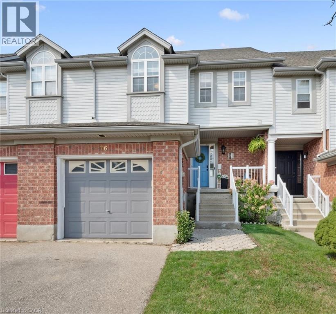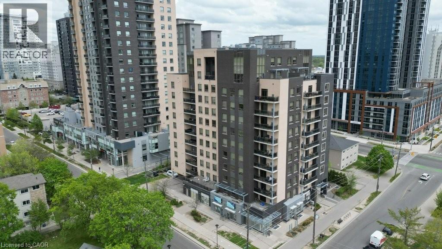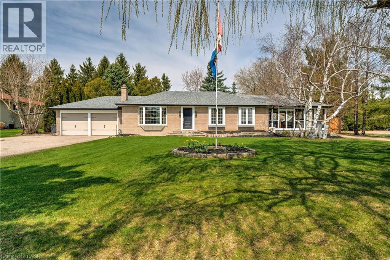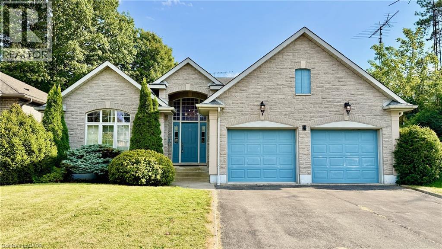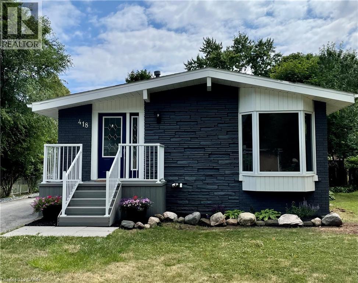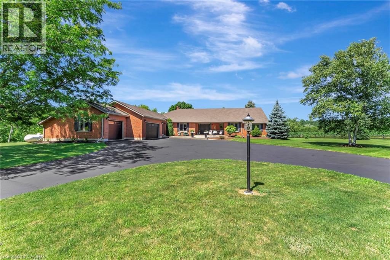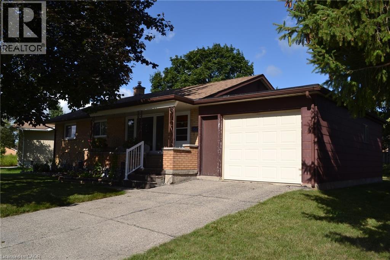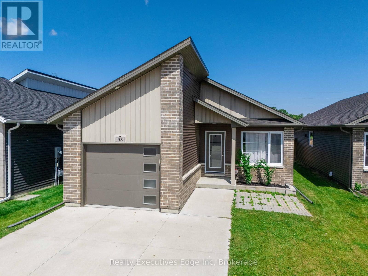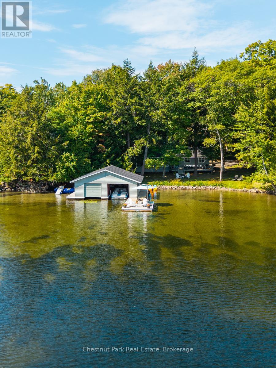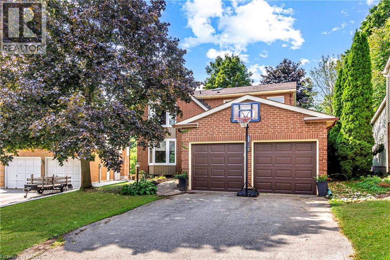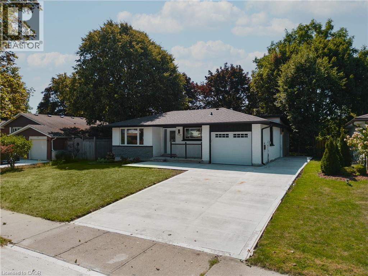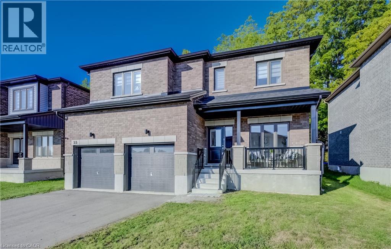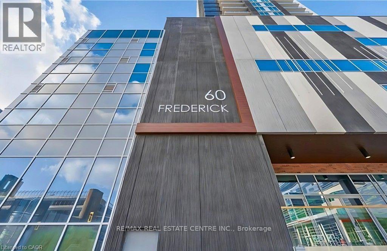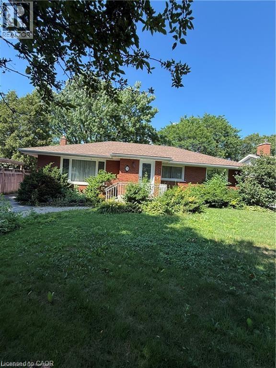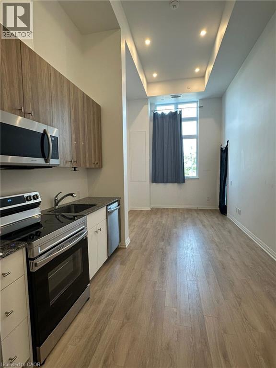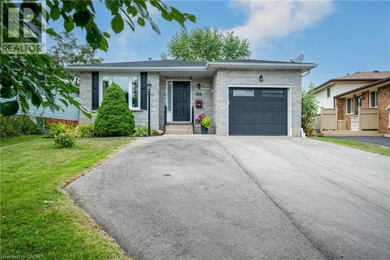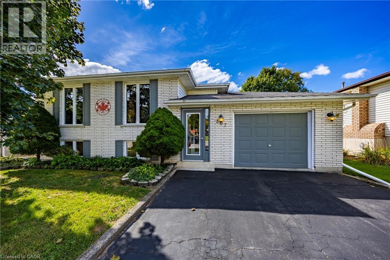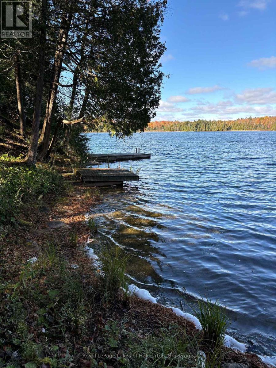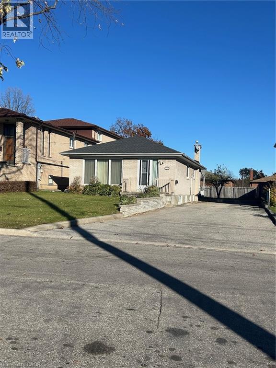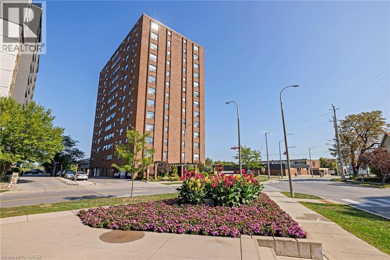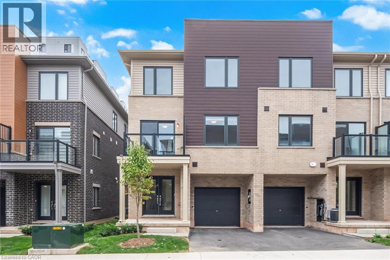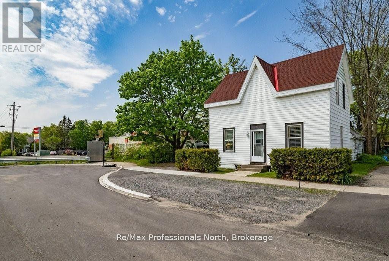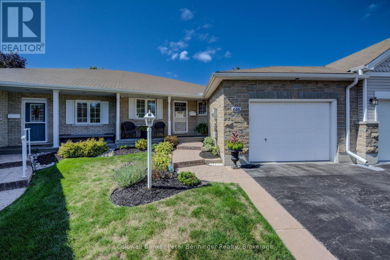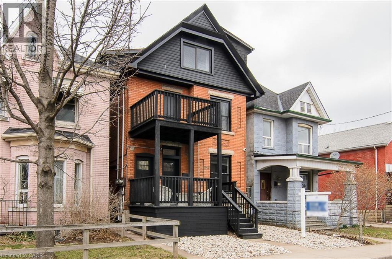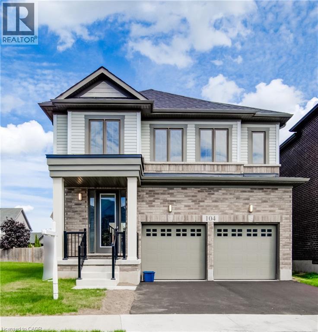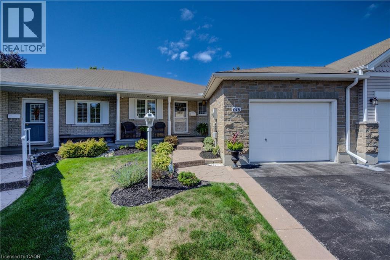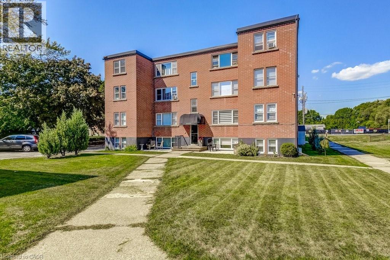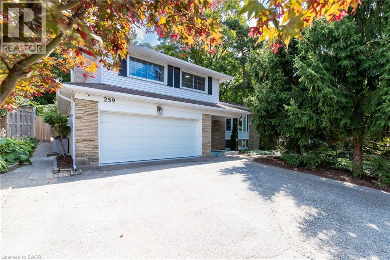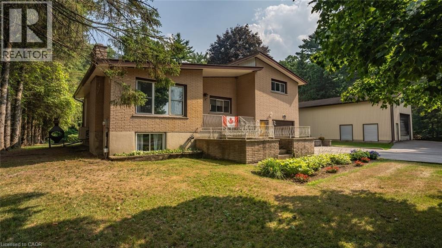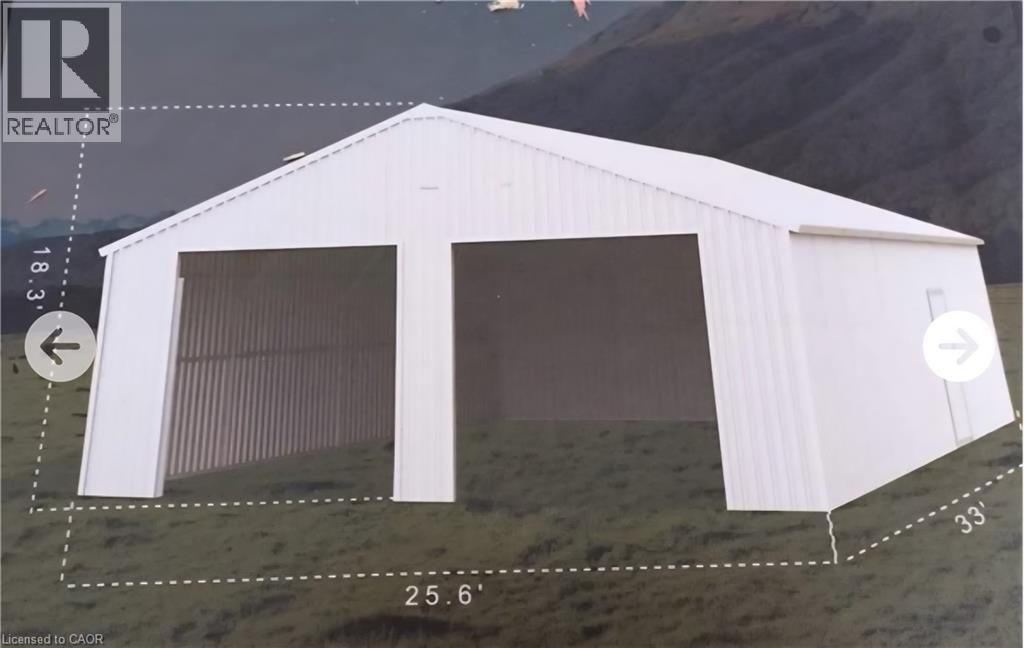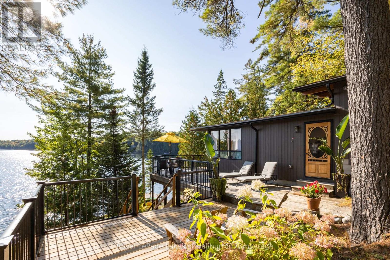250 Avondale Street
Hamilton, Ontario
Stunning turn-key detached home just a 10min walk from Hamilton Stadium! Meticulously designed and updated with timeless elegance and attention to detail throughout, over 1000sqf of living space tailored for comfort, versatility, and effortless entertaining. Inside, you'll find a spacious open-concept living space featuring a fireplace. The kitchen boasts updated matching stainless-steel appliances, featuring a smart oven with AirFry, bread proofing, and dehydrating settings. Upstairs you'll find an expansive primary bedroom, a large second bedroom, and a completely updated bathroom. Step outside onto your spacious covered deck, ideal for year-round enjoyment. The fully fenced in private yard with lots of low maintenance vegetation provides seclusion and privacy, perfect for kids and fur-babies. Highlights include: NEW roof, NEW windows and doors, NEW high-quality luxury vinyl throughout, NEW AC and furnace, NEW light fixtures, NEW fireplace, NEW bathroom vanities, matching updated kitchen appliances, refurbished deck, updated bathrooms, lots of storage space in the basement. Everything you've been looking for, at a price you can afford! (id:63008)
12 Briarlea Crescent
Port Dover, Ontario
This idyllic, well-loved, and meticulously maintained BUNGALOW in a QUIET, mature neighbourhood of beautiful downtown Port Dover is now ready for a new owner / family to cherish it as much as its current owners have! 12 BRIARLEA CR is perfect first time buyers, for anyone looking for a city escape, or those who are DOWNSIZING to a simpler lifestyle in spacious yet detached, FREEHOLD home--but still with room for gardening, hobbies, and for the many guests that will be sure to come visiting! There have been many substantial updates to the home, including a completed basement (2016), NEW roof (2019), NEW Windows (2019), NEW Furnace/AC (2020), NEW Kitchen / appliances, bathroom, & entire main floor flooring (2020). Flooded with light and open space, the updated finishes with quartz counters, stainless steel appliances, LED pot lights, and engineered flooring brings a modern flair, while still providing a warm and comfortable environment. With little to have to maintain / worry about, the current owners were regular snowbirds for months at a time, especially given the fantastic, friendly neighbours who look out for each other. Don't be deceived by the peaceful street though as you are also still just literally steps away from shopping, groceries, restaurants, beaches and entertainment, and not much further away are highways that provide easy access to BRANTFORD, HAMILTON, LONDON, and the GTA too. Come experience the warmth of 12 Brialea Cr PORT DOVER today! (id:63008)
98 Moonstone Crescent
Chatham, Ontario
Welcome to 98 Moonstone Crescent, a beautifully finished Builders Model Home in one of Chatham's most desirable communities. Offering nearly 2,800 sq. ft. of finished living space across two levels, this 5-bedroom, 3-bathroom home is thoughtfully designed for both comfort and functionality. Built just 5 years ago, it features a bright, open-concept main floor with a spacious living and dining area, and a modern kitchen equipped with a deep double-door pantry cabinet. All five bedrooms receive plenty of natural light and provide ample closet space. The primary bedroom includes a private ensuite and a spacious walk-in closet. A large laundry room and a separate recreation/games room add extra convenience to the layout. The fully finished basement, completed by the builder, showcases stunning luxury plank flooring and generous storage throughout. Patio doors lead to a covered wooden deck and a fully fenced backyard, perfect for relaxing or entertaining. Additional highlights include an attached garage that is drywalled and painted, with inside access and an automatic door opener. A wide concrete driveway provides parking for up to 6 vehicles. Conveniently located just minutes from Highway 401 and close to parks, schools, walking trails, and everyday amenities, this home is move-in ready and built to impress. (id:63008)
573 Robert Ferrie Street
Kitchener, Ontario
Stunning Doon South home backing onto a pond, green space, and trails! Featuring 3000+ sq ft includes basement, soaring 17-ft ceilings, 4 bedrooms, and a finished walkout basement Step into the grand living room where soaring 17-ft ceilings and a dramatic wall of windows showcase unobstructed views of a tranquil pond, lush green space, and nearby trails. A cozy gas fireplace adds warmth and charm to this breathtaking space. The main floor offers 9-ft ceilings and an open-concept kitchen filled with natural light—complete with a center island, crown molding, stylish backsplash, and pot lights throughout—perfect for entertaining or family living. Upstairs, you’ll find four spacious bedrooms, including a primary suite with a walk-in closet. One of the bedrooms can easily be converted into a nursery or home office to suit your lifestyle needs. The finished walkout basement is a true bonus—featuring radiant floor heating, a built-in office desk, space for a bedroom, and a large recreation area. Step outside onto the large entertainer’s deck, complete with gazebo, gas BBQ hookup, and a custom-built shed neatly tucked beneath. Relax and take in the serene pond and peaceful green space right from your backyard. Insulated double garage and parking for 4 vehicles.Don't miss your chance to own this wonderful home! (id:63008)
2 Sedge Avenue
Simcoe, Ontario
Beautiful 5-Bedroom Family Home in Simcoe’s Woodway Trail Community. Welcome to this spacious family home on a huge lot, featuring a main floor bedroom with private ensuite, perfect for guests or in-laws. The double-door entrance opens to a grand foyer with 9-ft ceilings and pot lights. The main floor offers a living room, separate dining room, and a cozy gas fireplace. The bright kitchen is ideal for entertaining with granite counters, backsplash, pantry, island with breakfast bar, gas stove, high-end cabinets, and premium flooring. Upstairs, an oak staircase leads to a versatile bonus room, perfect as an office, kids’ playroom, or extra living space. The expansive primary suite includes a massive walk-in closet and luxurious ensuite. Three additional large bedrooms, a 4-pc bath, and convenient second-floor laundry complete this level. Located close to schools, bus routes, shopping, churches, and all amenities, and just minutes from local vineyards, breweries, and Port Dover Beach. (id:63008)
20 Brant Brant Road
Cambridge, Ontario
This gorgeous 5-bedroom, 5-bath home features large new windows throughout, flooding the space with natural light. The spacious, recently updated kitchen offers a 5-ft-wide fridge, granite countertops, soft-close drawers, and a vaulted ceiling — perfect for cooking and entertaining. With over 3,600 square feet of living area, including a finished basement with an open-concept rec room, a large fifth bedroom, and a walkout to the huge three-sided deck, there’s plenty of room to relax and enjoy. Step outside to find a sunken Hydro Swim Spa and hot tub, where you can take in beautiful country vistas across nearly ¾ of an acre of land. This home also offers ample parking, a large storage container, and a 2-car garage with a workshop. Thoughtfully upgraded and lovingly maintained, this property is truly one of a kind — you need to see it to appreciate it. Book your showing today — this one won’t last! (id:63008)
76 Elma Place
Cambridge, Ontario
NO CONDO FEES on this charming townhome! Step into this beautifully updated, move-in ready townhome nestled in the highly desirable Hespeler community of Cambridge, and discover a space that truly feels like home. With NO condo fees, this gem offers exceptional value for first-time buyers, empty nesters, smart investors, or those looking to downsize without compromise. Enjoy an open-concept main floor featuring a cozy family room highlighted by a gas fireplace – perfect for those chilly winter nights – and a spacious dining area ideal for hosting. The kitchen is well-equipped with sleek stainless steel appliances, a subway tile backsplash, and a breakfast bar for casual meals. A convenient 2pc bathroom completes this level. Upstairs boasts an oversized primary bedroom with direct access to a 4pc cheater ensuite, along with two additional generous-sized bedrooms offering plenty of space for family, guests or home office set-up. The basement offers a large, versatile rec room, ample storage space and a utility/laundry room - plus a rough-in ready for a future bathroom addition. Walk out to a fully fenced back yard through the sliding doors of the main floor dining room. The good-sized deck is perfect for entertaining or relaxing under the quiet evening stars. There's also access to the garage from the backyard, through the man door. Located just 2 km from Hwy 401 and close to excellent schools, parks, public transit, shopping, restaurants and more. Recent updates include: heat pump (2024), furnace (2024), water softener [owned] (2020), built-in microwave (2022), dishwasher (2021), fridge (2023), stove/oven (2022), washer/dryer (2022), roof (2017), and water heater [owned] (2016), attic reinsulated (2024) This home truly checks all the boxes – it's the one you’ve been waiting for. Book your private tour today! (id:63008)
8 Hickory Street W Unit# 304
Waterloo, Ontario
Attention investors!!! Welcome to this exceptional 3-bedroom, 2-bathroom unit, perfectly situated within walking distance to Laurier, University of waterloo, shopping, restaurants, public transportation and more. Featuring 1300 Square feet of living space with great sized rooms, vinyl floors, stainless appliances, and granite countertops, this unit is sure to attract and retain quality renters. Whether you're a seasoned investor or just starting your portfolio, this property offers the ideal blend of location, space, and modern finishes. Don't miss out on this investment opportunity in the heart of Waterloo. Book your showing today! *some photos have been virtually staged* (id:63008)
13175 15 Side Road
Georgetown, Ontario
Renovated Bungalow on a Huge Lot with Tons of Parking & Entertaining Space. Welcome to this beautifully updated bungalow nestled on a massive 120 x 150 lotoffering space, privacy, and flexibility for a variety of lifestyles. With 3 + 2 bedrooms and 2.5 bathrooms, this home is perfect for families, downsizers, or anyone looking for a move-in-ready property with room to grow. Step inside and youll find a spacious, modern kitchen with a moveable island, plenty of cabinetry, and an open yet functional layout ideal for both everyday living and entertaining. The finished basement offers extra living space and a separate area perfect for guests, a home office, or a rec room. One of the standout features is the large enclosed porch, flooded with natural lighta warm, inviting space thats perfect for entertaining year-round, enjoying morning coffee, or hosting friends and family. The home also boasts two driveways and ample parking, making it perfect for multi-vehicle households or visitors. Whether you're hosting gatherings inside or enjoying the expansive yard outside, this property offers the ideal blend of comfort and practicality. Turn the key and step into a home where style, comfort, and space come together in perfect harmony. Opportunities like this dont come often come see it for yourself before its gone! (id:63008)
4 Orchard Crescent
Waterford, Ontario
Well Built Custom Bungalow built circa 1992 in Waterford, Ontario. Approximately 2,200 square feet on main floor living space! If you are looking for a home that feels more estately or executive this is the place for you. Main floor features include a large main floor hallway dividing the living quarters of the home. To your left you will enter through the french doors into the large living room dining room space. It's a great room for entertaining your friends and work associates. Next walk into the kitchen which boasts a large island space and doors to the covered porch space. It's a great space to prepare large meals for the company you plan on having. Walk straight into your family room which features a gas fireplace. Make your way to the sleeping corridor of the home, and you will find a large primary bedroom with a walk-in closet and a primary bathroom with a soaker tub, shower and makeup counter. There are also 2 additional bedrooms, a main floor common bathroom (4-piece) with laundry facilities. Head on downstairs to the basement and start imagining what you can do with all of that space downstairs. The walls are already drywalled, all you need to do is put the finishing touches on for these spaces. Imagine a large rec-room, an office, a tool shop, a studio or a workout room. The possibilities are endless and the space is plentiful. Book your viewing today and make your offer. Make your dream of owning this truly unique estate your reality. (id:63008)
418 Norrie Crescent
Burlington, Ontario
This beautifully updated bungalow in sought-after Elizabeth Gardens delivers outstanding flexibility for today’s lifestyle. With a separate entrance to the fully finished lower level and a dedicated laundry room on each level, it stands out as one of the best in-law arrangements available — ideal for multigenerational living, a private home office setup, or a shared investment property. Extensive renovations, totaling over $170,000 in the past four years, make this home truly move-in ready. Major upgrades completed in 2021 include a high-efficiency furnace, central air conditioning, hot water heater (all owned), a 200-amp electrical panel, two show-stopping new kitchens with quartz countertops and modern cabinetry, and fully renovated bathrooms on both levels. Luxury vinyl plank flooring flows seamlessly throughout, and select windows have also been replaced. In 2022, both the roof plywood and shingles were replaced, adding to long-term peace of mind. The main level offers a bright, open-concept design with cathedral ceilings, three spacious bedrooms, a modern kitchen, a large dinette, and a comfortable living room. The lower level provides two additional bedrooms, a second full kitchen, a renovated bathroom, its own laundry facilities, and a generous recreation room — the perfect setup for extended family, teenagers, or a separate workspace. Outdoors, the large rear yard is a blank canvas to make your own, while the oversized driveway easily accommodates up to six vehicles. Set on a quiet crescent, this home is just minutes to parks, schools, shopping, transit, and the Lake Ontario — offering an unbeatable blend of location, convenience, and lifestyle. Expect to be impressed. Great in-law suites are hard to find, but this one checks every box! (id:63008)
999 W Governors Road W
Paris, Ontario
Executive bungalow on 3.79 acres, located in a picturesque setting. The present owners have elevated this home with renovations & design choices to please the most discriminating Buyer. The custom bungalow offers over 3300 sq ft on the MF. The foyer opens to an inviting Greatroom with custom FP & views of the property, outdoor entertaining areas & pool...it really sets the stage for this tranquil setting. The kitchen area boasts a custom island with granite counters & seating, a gorgeous stone FP, oversized dining area & more great views of the private property... there is a designated bar area & a laundry room that will exceed all expectations. There is a 2pc bath in this wing as well as access to the 3 car garage. The oversized garage has a walkup from the lower level. The custom outbuilding offers good storage or retreat space! There is a bright & spacious den/sunroom off the kitchen with walkout to the covered patio & pool area. This room definitely exudes zen & will be a room you will want to unwind in & enjoy conversations -morning coffees & libations would surely find their way here as well. There is an attractive home office that offers a private space for those who work from home- another great room. The primary suite has a walkout to the hot tub area, two walk in closets & a bright custom ensuite featuring a stand alone tub, double sink vanity and oversized spa shower. You will love this ensuite. There is a newly renovated main bath and two generous bedrooms. The main floor boasts hand scraped hardwood floors & stone/tile floors in bath and kitchen areas. The lower level really showcases the size of this sprawling bungalow. There is a recroom area & flex space, a home gym & a spacious finished storage area with access to the walkup to the garage. There is approximately another 1800 sq ft of unfinished space to work with! Location allows good access to 403.. but the drawing card has to be this private location! Prepare to be impressed. (id:63008)
4 Weigel Avenue
Elmira, Ontario
Brick bungalow located near the downtown section of Elmira in a mature neighbourhood. Very little traffic on this dead end street. Plaster construction. The main floor consists of a living room, eat-in kitchen w/sliders to a spacious deck & rear yard, 3 bedrooms and a 4 piece bathroom w/updated countertop. The single, deep garage was added after the house was built. Replacement windows in 2008 on the main floor. The basement has a partially finished rec room, games room/office, combination utility/laundry room w/a shower stall. Let your imagination unfold as you redecorate & update this home. (id:63008)
98 Moonstone Crescent
Chatham-Kent, Ontario
Welcome to 98 Moonstone Crescent, a beautifully finished Builders Model Home in one of Chatham's most desirable communities. Offering nearly 2,800 sq. ft. of finished living space across two levels, this 5-bedroom, 3-bathroom home is thoughtfully designed for both comfort and functionality. Built just 5 years ago, it features a bright, open-concept main floor with a spacious living and dining area, and a modern kitchen equipped with a deep double-door pantry cabinet. All five bedrooms receive plenty of natural light and provide ample closet space. The primary bedroom includes a private ensuite and a spacious walk-in closet. A large laundry room and a separate recreation/games room add extra convenience to the layout. The fully finished basement, completed by the builder, showcases stunning luxury plank flooring and generous storage throughout. Patio doors lead to a covered wooden deck and a fully fenced backyard, perfect for relaxing or entertaining. Additional highlights include an attached garage that is drywalled and painted, with inside access and an automatic door opener. A wide concrete driveway provides parking for up to 6 vehicles. Conveniently located just minutes from Highway 401 and close to parks, schools, walking trails, and everyday amenities, this home is move-in ready and built to impress. (id:63008)
1006 Segwun Place
Muskoka Lakes, Ontario
1st time ever offered for sale. Cherished for over 60 years this Lake Rosseau family cottage property resonates an "On Golden Pond" authentic vibe of summers at the Lake. Drenched in a plethora of outstanding across the lake views these idyllically level lands lead to a quintessentially perfect shoreline composition of toddler friendly sands and deeper waters for boating into the 2-slip boathouse. Well appointed below a canopy of mature trees a sweeping bungalow cottage boasts an archetypal waterside setting with spacious lakeside deck wrapping its front. Fresh and flavourful, the main living, dining, and kitchen area are open concept & all gifted with views of the lake. A centre feature floor to ceiling stone FP surrounded by chic whitewashed walls and beachy grey fresh flooring all open to a true to form Screened Muskoka Porch with vaulted timber ceiling effect. 4 well sized bedrooms and updated bath are all fully furnished & ready to immediately begin building your own cottaging memories. Exceptionally located, this neighbourhood is of Historic Distinction, with this family's provenance dating back to being the first & only buyers of this land. With this opportunity, they purposely selected one of the finest lots, choosing beach with unmatched views. Centrally located on Lake Rosseau, this property is just 7 minutes by boat to Windermere and 20 mins to either Rosseau or Port Carling. By car, you're only minutes to Minett, the Lake Joe Club, and Port Sandfield. This is the perfect area to be in the hub of it all yet maintain the private bliss of life at the lake. From sunrise reflections to golden hour tranquility, this property captures the soul of Lake Rosseau in every direction. With a stunning beach, gentle private grounds, areas to take long walks, outstanding views, and a classic family cottage this is not just a property it is an invitation to create summers well lived on Lake Rosseau. (id:63008)
104 Valley Ridge Crescent
Waterloo, Ontario
Welcome to your dream home in the heart of Westvale, Waterloo! This beautiful 4 bedroom, 3.5 bath gem is tucked away on a quiet crescent, offering the perfect blend of comfort, style, and convenience for your family. Nestled on a stunning pie-shaped, treed lot that backs onto walking trails leading to Westvale Park Playground, this home is designed for enjoying nature and making lasting memories. With approximately 3,000 sq ft of finished living space, this home has everything you need. Step inside to be greeted by a grand ceramic tiled foyer and gorgeous hardwood floors through the living, dining, and family rooms, creating a warm and welcoming atmosphere. The kitchen is a chef’s delight, featuring maple cabinets, a b/in cooktop, b/in oven, b/in microwave and a walk-in pantry for all your storage needs. The cozy dinette opens out to a spacious deck, perfect for outdoor gatherings while enjoying the picturesque backyard view. Plus, the main floor mud room offers direct access to the double car garage for added convenience. Upstairs, you’ll find four spacious bedrooms, each offering plenty of room for the whole family, as well as 2 full baths. The primary suite is your personal retreat, complete with a walk-in closet and an updated ensuite featuring a glass-tiled walk-in shower and luxurious soaker tub. The finished basement offers even more space with a large recreation room & oversized egress windows, a 3-piece bath, laundry, and lots of storage. Whether you’re setting up a workshop, creating a home office, or need an extra bedroom, this basement has the flexibility to meet your needs. Recent updates incl: newer hardwood floors ('20), carpet on stairs and upper level ('23), bsmt carpet ('25), forced air gas furnace ('20), A/C ('21), and water heater (2017). Close to schools, universities, shopping, recreational activities, dining and entertainment, this home truly has it all. Don’t miss your chance to make this family-friendly haven yours - schedule a visit today! (id:63008)
537 Glen Manor Boulevard
Waterloo, Ontario
Welcome to 537 Glen Manor Blvd, a beautifully renovated home in one of Waterloo’s most desirable neighbourhoods. This stunning property has been completely transformed from top to bottom, offering modern finishes, thoughtful design, and an abundance of living space. With 5 bedrooms, 2 full bathrooms, and 2 kitchens, it’s an exceptional opportunity for families, multi-generational living, or investors. Step inside to discover a home that has been fully gutted and rebuilt. Major renovations include all new flooring, insulation, drywall, and a brand-new kitchen on the main floor with sleek modern finishes. The main level also features 3 spacious bedrooms, a newly added full bathroom, and a standout sunroom that fills the home with natural light while providing a perfect space to relax year-round. The finished basement is a true highlight, complete with a separate side entrance, a second kitchen, 2 additional bedrooms, a large living area, its own laundry room, and a full bathroom. This level doubles the home’s living space and offers incredible flexibility for extended family, rental potential, or a private suite setup. Outside, the property sits on a generous 57’ x 115’ lot (0.15 acres) with an amazing private backyard that has no rear neighbours, ensuring a peaceful setting for outdoor enjoyment. The attached garage, new garage doors, additional driveway parking, and recently installed AC add even more convenience. Located in a quiet, family-friendly neighbourhood, 537 Glen Manor Blvd is just minutes from the University of Waterloo, top-rated schools, parks, shopping, transit, and all the amenities the Lakeshore/Parkdale area has to offer. This home truly blends modern upgrades, unique features, and a prime location, an opportunity not to be missed. (id:63008)
21 Pinot Crescent
Stoney Creek, Ontario
Fantastic 2-storey townhome in Stoney Creek! Open plan main-floor showcasing updated kitchen with centre island with pendant lighting, pot lights and granite countertops with updated backsplash. Dining room overlooks the family-friendly fenced-in backyard and has a patio door for easy access. Tastefully finished living room with corner gas fireplace and hardwood flooring. Guest bath off the main hallway. The second floor showcases an oak staircase with railing and has new flooring throughout the 3 bedrooms and landing. Beautiful primary bedroom overlooking the quiet streetscape has walk-in closet and 3-piece ensuite bath. Second and third bedroom are a great size and share a 4-piece family bath. Laundry is conveniently located on this bedroom level. The basement is unspoiled and has ample storage and a bathroom rough-in. Backyard has no back neighbours and has a cute patio space for dining al fresco. Great location with St. Gabriel Catholic Elementary School within walking distance, a great park for the kids and easy highway access! Convenient shopping and amenities just minutes away! (id:63008)
55 Tulip Crescent
Simcoe, Ontario
Welcome to this spacious and thoughtfully designed five-bedroom, four-bathroom home, offering over 2,700 square feet of above-grade living space in a desirable family-friendly neighbourhood just 15 minutes from the beaches of Port Dover. From the moment you step inside, you are greeted with quality finishes, including engineered hardwood flooring, quartz countertops, smooth ceilings on the main floor, and ceramic tile in the foyer, all combining to create a refined yet welcoming atmosphere. The open-concept main floor has been designed with both comfort and functionality in mind. A bright and modern kitchen offers ample cabinetry, sleek quartz counters, and generous storage space, making it ideal for both everyday living and entertaining. The adjoining dining area provides the perfect setting for family meals or gatherings with friends, while the spacious living room, highlighted by large windows, allows natural light to pour in and create a warm, inviting environment. Upstairs, the thoughtful layout continues with five well-proportioned bedrooms. Two of these bedrooms enjoy ensuite privileges, providing convenience and privacy for family members or guests. The primary suite offers a retreat-like setting with its own ensuite bath, while the additional bedrooms are versatile enough to accommodate children, guests, or even a dedicated home office. A second-floor laundry room adds to the ease of daily living. The unfinished basement presents a blank canvas for future customization — whether you envision a recreation room, home gym, or additional living space, the possibilities are endless. Set on a quiet crescent, this home provides a safe and peaceful environment, while remaining close to excellent schools, parks, trails, shopping, and local amenities. Combining space, quality, and practicality, this property is perfectly suited for a growing family ready to settle into a home that meets their needs today and for years to come. (id:63008)
60 Frederick Street Unit# 2312
Kitchener, Ontario
Live in the heart of downtown Kitchener at 60 Frederick Street. A modern design and unbeatable convenience. This stylish 1-bedroom, 1-bathroom unit offers open-concept living with floor-to-ceiling windows, a private balcony, and also stunning city views. Modern open concept kitchen equipped with stainless steel appliances, quartz countertops, sleek cabinetry and vinyl flooring. Enjoy the ease of in-suite laundry, and a practical layout designed for everyday comfort. The building is packed with amenities: concierge service, yoga room, a gym, party room, and a rooftop terrace with BBQs. Fast Rogers internet is included with your unit! You're just steps from the LRT, GRT transit, Conestoga College DTK Campus, UW School of Pharmacy, Kitchener Farmers Market, restaurants, bars, coffee shops, and Kitchener's Innovation District with companies like Google, Communitech, and D2L all nearby. Parking is available across the street at Conestoga building for 130 approx. a month. The seller is willing to pay credit for two-year parking at Conestoga building. Whether you're a first-time buyer, investor, or looking for a low-maintenance urban lifestyle, this condo has it all. Book your showing today and experience downtown living at its best! (id:63008)
71 Pusey Boulevard
Brantford, Ontario
Nestled on a generous 60 x 110 ft lot in one of Brantford’s most desirable neighbourhoods, this solid brick bungalow offers exceptional potential and convenience—just minutes from schools, shopping, parks, recreation centres, and Highway 403. Built in 1963 and well maintained, the main floor features three spacious bedrooms and a full bathroom, while the finished basement includes a separate side entrance, one additional bedroom, a full bathroom, family room. Rent is for main floor but can included the basement with higher rent price. (id:63008)
101 Golden Eagle Road Unit# 113
Waterloo, Ontario
Welcome to executive, urban lifestyle at Waterloo's The Jake condos. This ground floor unit offers one bedroom, one washroom and in-suite laundry and main level laundry. Upgraded with stainless steel appliances, vinyl flooring, and tastefully finished in neutral colours, this unit is spacious and bright with large windows and walk out to a balcony. Located centrally with easy access to all amenities, including banks, groceries, countless dining options, and shopping, just across the street. LRT and bus stops are literally steps away, and connect you conveniently throughout the city and to both Universities. Perfect for professionals, students or small family, with nearby schools, playgrounds, shopping malls, parks, trails, gyms, and recreational facilities. The Jake condos offer community mailboxes with large parcel receiving area, professionally designed landscaping with an irrigation system, common lobby lounge & semi-private lounge area, and a contemporary peloton studio/gym. (id:63008)
66 High Acres Crescent
Kitchener, Ontario
Room for the inlaws! Welcome to this beautiful family home located on a quiet crescent in the heart of Forest Heights. You’ll love the open-concept main floor, bathed in natural light and recently renovated for modern living. This home boasts 2 nearly new bathrooms on the bedroom level including a gorgeous primary ensuite. It also offers its own 1 bedroom in-law suite with a separate entrance, kitchenette, sliders to a private patio and wonderfully spacious, fully fenced yard with shade trees. The fantastic outdoor space also includes a deck just off the kitchen perfect for the barbecue. The 4th level offers a laundry area, great space for hobbies or storage and a cold cellar. There's an attached garage with a level 2 outlet for EV charging plus room for 3 vehicles in the double paved drive and a newer garden shed. All this, just minutes from schools, parks, walking trails, the Boardwalk, Superstore, the expressway, library, community centre and more. Just move in! (id:63008)
30 Highland Boulevard
Caledonia, Ontario
Welcome to 30 Highland Blvd. This property showcases a well-designed 1483 sq. ft bungalow with a fully finished lower level, providing nearly 3,000 sq. ft. of living space. The residence has been updated to feature an open concept floor plan and a modern kitchen complete with an expansive island with granite counters and backsplash. The living area benefits from tall, vaulted ceilings and a gas fireplace, while garden doors open onto a private covered deck overlooking the professionally landscaped yard. Vaulted ceilings extend into the primary bedroom, which offers direct deck access, a generous walk-in closet, an ensuite bathroom with whirlpool tub, granite counters, and a separate shower. The main level also includes a second bedroom, a four-piece bathroom, and a laundry room. The finished basement adds considerable additional living area, including a large recreation room with fireplace, two more bedrooms, a den, a three-piece bathroom, and a workshop. Updates and upgrades include the kitchen (2021), shingles (2022), driveway (2023), furnace and main floor fireplace (2025), natural gas hookup for BBQ, and Nest thermostat. This beauty is a must see. (id:63008)
374 Fairway Road
Woodstock, Ontario
This spacious 4-bedroom, 3-bath detached home in desirable North Woodstock offers a rare opportunity. Featuring a legal walkout basement with kitchen and bath, it’s perfect for extended family living or an in-law suite. Accessibility features include an Acorn stair lift and a walk-in tub. Enjoy the massive backyard from your second-storey deck, or relax in the generous primary suite with two walk-in closets and a 5-piece ensuite bath. Additional highlights include a double garage, formal living/dining space, and a versatile layout ready for your finishing touches. This home is being sold as is and offers tremendous potential for the right buyer to add value in a sought-after neighbourhood. (id:63008)
219 Avondale Street
Hamilton, Ontario
219 Avondale Street is a detached, two unit house with many big tickets updates done over the last couple of years. The covered front porch leads to a functional shared foyer for both the main floor and upstairs apartments. On the main floor is a bright open concept bachelor that could so easily be turned back into a one bedroom flat. Some features of the main floor are: an oversized kitchen island, a mud room beside the back door, and lots of natural light. Upstairs there is a completely separate two bedroom unit with a large kitchen and impressive amount of storage. The living room of the upstairs apartment gets beautiful light and has a dedicated space for an office or small dining table. The basement is unfinished but has been waterproofed by previous owner, is an impressive 6ft+, and has a walk-up to the backyard. There is a parking spot available from accessing the ally. This is a perfect live-in and rent out scenario for a buyer looking to get into the market or as a hands-off investment with opportunity to grow. Make an appointment to see this house for yourself- at this price it will not last long! (id:63008)
307 Dover Avenue
Port Dover, Ontario
Your Dream Home Awaits – Backing Onto Green Space. Step inside this beautifully designed 4-bedroom, 2-bathroom home and instantly feel at ease. With an open-concept main floor, warm hardwood floors, and sunlight pouring through every window, this home was made for both everyday living and memorable gatherings. Upstairs, you’ll find three bedrooms, a bright and inviting living space, and patio doors that open to a raised wood deck—perfect for summer BBQs or morning coffee overlooking your private yard. Downstairs, the lower level offers a cozy family room for movie nights, a 4th bedroom ideal for guests or a home office, and a second full bathroom for convenience. Step outside and discover your own backyard retreat—an outdoor patio, a charming “She Shed”, and direct access to a green space with a park. Whether it’s kids playing, friends gathering, or simply enjoying nature, this home offers the lifestyle you’ve been dreaming of. A place where every detail feels like home. Don't wait on this one! Call Today! Check out the virtual tour (id:63008)
8 Cannonball Lane
Minden Hills, Ontario
SPRING-FED WILEY LAKE. Fabulous wilderness setting assures privacy for the discerning buyer looking for a small lake setting tucked away in the wilds of Haliburton County. Full north-west exposure and hard-packed sandy beach. 153 feet of waterfront and 1.2 acres on Wiley Lake, a spring-fed lake loaded with bass. 70% of the shoreline touches Crown Land. Unusually low cottage density. Not part of the Trent Canal supply chain. This gem is just off the beaten path and one of only 22 cottages/lots on the lake. The existing off-grid storage shed & old bunkie are a perfect place to start planning your future cottage dreams. 2 docks ready for your use. A Gazebo shell is ready for new canvas. This lot has loads of character and is easily polished up. Being sold in as-is, where-is condition. Lots of room for a cottage or retirement home. Hydro/bell at lot line. Plenty of room for a garage. Year-round access on a private road. For building standards explorehttp://mindenhills.ca/building-bylaw-planning/. Just over 2.5 hours from GTA. 10 minutes to Irondale and30 minutes to Minden, Kinmount or Bobcaygeon. ATV trails nearby. (id:63008)
342 East 17th Street
Hamilton, Ontario
Welcome to this spacious 4-bedroom, 2-bathroom home located in one of Hamiltons most desirable mountain neighbourhoods. Offering large bedrooms, a bright main floor with plenty of living space, and a versatile basement perfect for storage, a gym, or a recreation room, this home provides comfort and flexibility for the entire family. Outside, enjoy a generous backyard with a garden area, perfect for growing your own plants. The detached two-car garage and the double-wide driveway, which can accommodate up to 10 vehicles, make parking easy for you and your guests. Recent updates include the kitchen and appliances (2019), electric panel (2019), roof (2020), windows (2021), hot water tank(2019), bathroom renovations (2021/2024), foundation waterproofing (2023), and new doors (2020/2023). A fantastic move-in-ready opportunity in a highly desirable location! (id:63008)
57 Apted Avenue
North York, Ontario
Welcome to 57 Apted Avenue! This solid brick built bungalow features three spacious bedrooms on the main floor, plus an additional bedroom in the basement. The separate side entrance leads directly to the basement, which is equipped with its own full kitchen and bathroom - ideal as an income generating apartment or in-law suite. The home sits on a generous 50ft X 150ft lot, offering endless potential: renovate to your taste, rebuild, or create your own backyard oasis or garden. Located in a highly desirable neighbourhood surrounded by custom-built homes, you'll enjoy close proximity to public transit, major highways, shopping, and schools. Outdoor enthusiasts will appreciate being just a short walk to Rowntree Mills Park and near Apted Park. The private driveway accommodates up to six vehicles, and existing furniture may be negotiable. Square footate is approxmiate. Book your showing today! (id:63008)
1060 Walton Avenue
Listowel, Ontario
Welcome to an extraordinary expression of modern luxury, where architectural elegance & functional design merge seamlessly. This bespoke Cailor Homes creation has been crafted w/ impeccable detail & high-end finishes throughout, Situated on a one of a kind secluded tree lined lot. Step into the grand foyer, where soaring ceilings & expansive windows bathe the space in natural light. A breathtaking floating staircase w/ sleek glass railings serves as a striking architectural centerpiece. Designed for both productivity & style, the home office is enclosed w/ frameless glass doors, creating a bright, sophisticated workspace. The open-concept kitchen & dining area is an entertainer’s dream. Wrapped in custom white oak cabinetry & quartz countertops, the chef’s kitchen features a hidden butler’s pantry for seamless storage & prep. Adjacent, the mudroom/laundry room offers convenient garage access. While dining, admire the frameless glass wine display, a showstopping focal point. Pour a glass & unwind in the living area, where a quartz fireplace & media wall set the tone for cozy, refined evenings. Ascending the sculptural floating staircase, the upper level unveils four spacious bedrooms, each a private retreat w/ a spa-inspired ensuite, heated tile flooring & walk-in closets. The primary suite is a true sanctuary, featuring a private balcony, and serene ensuite w/ a dual-control steam shower & designer soaker tub. The fully finished lower level extends the home’s luxury, featuring an airy bedroom, full bath & oversized windows flooding the space w/ light. Step outside to your backyard oasis, complete w/ a custom outdoor kitchen under a sleek covered patio. (id:63008)
141 Church Street Unit# 602
St. Catharines, Ontario
WELCOME TO 141 CHURCH AND WELCOME TO UNIT #602. THIS ONE-OF-A-KIND LUXURIOUSLY APPOINTED UNIT IS PURE SOHO. THE UNIT FEATURES A CLEAN-LINE DESIGN AND FLOOR PLAN THAT BOASTS AN OPEN CONCEPT KITCHEN-LIVING ENTERTAINMENT AREA WITH FULL BREAKFAST BAR, FORMAL DINING ROOM, GENTLEMEN-LADIES DEN, MODERN BATHROOMS, AND PROFESSIONALLY DESIGNED AND INSTALLED CLOSET AND UNIT STORAGE SOLUTIONS. NOTHING HAS BEEN OVERLOOKED. BUYERS WILL LOVE THE 2ND FLOOR OUTDOOR DECK AND PATIO AREA WHICH IS NICELY ADORNED WITH LAWN FURNITURE AND TABLES - PERGOLAS - AND BBQS. THIS IS THE PERFECT AREA FOR THOSE THAT APPRECIATE OUTDOOR LIVING. THE BUILDING IS LOCATED CLOSE TO JUST ABOUT EVERYTHING. WALK TO DOWNTOWN SHOPS, LCBO, GIANT TIGER, THE FARMER'S MARKET, AND LOCAL EATERIES. EASY ACCESS TO THE FAIRVIEW MALL - THE PEN CENTRE - AND QEW. THE CONDO FEE INCLUSIONS ARE BROAD ENSURING THAT MONTHLY BUDGETING IS BOTH EASY AND MANAGEABLE. LOOKING FOR A LIFE OF COMFORT AND SOPHISTICATION? LOOK NO FURTHER. YOU HAVE FOUND IT HERE AT UNIT #602. (id:63008)
14 Dryden Lane
Hamilton, Ontario
PRICED TO SELL! Glamourous 1320 Sqft End Unit 1 Year New 3 Bedroom + Den + 2 Parking Townhouse with Everything You Need and in a Perfect Location with Effortless Connection to the GTA. Direct Entrance from Garage to the House & Equipped with an Auto Garage Door Opener! The Ground Floor Comes a Double Storage Closet, Utility Room with Bonus Storage Space, and with a Flex Room/Space Perfect For an at Home Office, Kids Play Area, Guest Room & Many More Uses! 2nd Floor is Super Function & Open Concept, with a 2-Piece Guest Washroom, Large Dining Area to House Your Large Dining Table, Spacious Living Room with a Triple Window, and an Elegant Kitchen with a Breakfast Bar, Double Undermount Sink, All Stainless Steel Appliances, and a Full Pantry Closet! The Dining Room Has a Sliding Glass Door Leading You Out to an Open Balcony! On the 3rd Floor is a Full 3-Piece Washroom, Your Laundry Closet, and all Three Bedrooms, Each with a Double Closet! Whether You Want to Live Here or Buy as an Investment Property, This is one of the Best Deals in the City! A Truly Visionary Neighborhood, Strategically Located Between the Lakefront and Escarpment. Easy Access to THREE GO Stations (Hamilton GO Station, West Harbour GO Station, Confederation GO Station), McMaster University, Mohawk College, Hamilton General Hospital, St Joseph's Healthcare, Rona, Beer Store, Freshco, No Frills, Lots of Parks & Trails, Tons of Dining All Around, & More! Named After Roxborough Park Located Steps From this Unit with a New Splash Pad, Playground, Sports F ield, Walking Paths & Seating Areas. Don't Miss Out on This One! Buy with Confidence Under Warranty Until 2031! (id:63008)
120 David Street
Gravenhurst, Ontario
Just Listed! Great Opportunity own a well maintained Duplex with a 3-bedroom home with a one-bedroom ground floor apartment in the heart of Gravenhurst, offering an exceptional blend of comfort, convenience and income. The home features a spacious living room, a functional kitchen and 3-piece bath on the main floor. Upstairs you will find three-bedrooms and a 4-piece bathroom off the primary bedroom. The one-bedroom apartment is accessible through it's own private entrance from the rear deck and offers a cozy living area, fully equipped kitchen and four-piece bathroom, and is separately metered for hydro and gas. A generous 300 sq. ft. deck in a tree surrounded yard make it ideal as a rental, guest or nanny suite or extended family space. Nestled on low traffic cul-de-sac steps from the main street downtown, walking distance to shopping, parks, beaches and lakes. This duplex presents the opportunity as a live in one unit rent the other unit or as an investment property. Make an appointment to view. (id:63008)
31 Park Street
Sundridge, Ontario
Wow, welcome to this amazing home located within walking distance to the local doctor, dentist and primary school. Only a short 5 minute walk to the beach to enjoy beautiful lake Bernard. This property offers 2 lots, a large shed, 2 driveways, 200 amp service, a finished basement and much more! A spacious kitchen leading to a large dining area with a walkout to the deck makes entertaining a snap! 3 bedrooms on the main floor and 1 in the bright finished basement provides plenty of space for your out of town guests. Central air will keep you cool in the summer, and forced air gas will keep you warm in the winter. Located a stone throw from the post office, enviro centre, pharmacy, restaurants, LCBO, Foodland and veterinarians. This one is a must see. (id:63008)
616 Spinnaker Crescent
Waterloo, Ontario
OPEN HOUSE SUNDAY SEPT 14th 2PM till 4PM. A Bungalow That Feels Like Home from the Moment You Arrive Welcome to 616 Spinnaker Crescent, Waterloo a charming freehold bungalow townhome tucked onto a quiet crescent, where convenience and comfort meet. Just minutes from shopping, restaurants, parks, trails, schools, and transit, this home offers the best of Waterloo living.Even though its technically an interior unit, youll love the light. With windows on three sides, this home feels open and airy not closed in. Step out back to enjoy a pie-shaped lot with a built-in sprinkler system and a spacious composite deck (2023) thats perfect for morning coffee or evening barbecues.Inside, the open-concept design makes daily life flow with ease. The kitchen has plenty of storage and counter space, and it overlooks the dining and living areas. Natural light pours in through the large patio doors topped by a beautiful transom window, while the hardwood floors and cozy gas fireplace make the living room inviting year-round. (id:63008)
249 Emerald Street N Unit# 3
Hamilton, Ontario
Welcome to this gem! A beautiful century home that has been fully and newly renovated into a LUXURY 1-Bedroom/1-Bath suite that is a 5-minute walk to the Hamilton General Hospital. The entire home is extravagant and a great way to treat yourself! Great restaurants, coffee houses, and shops close by, major bus lines at your door step. This is a must see! Security cameras and lighting at all corners. (id:63008)
104 Blacklock Street
Cambridge, Ontario
A stylish 3-bedroom, 3-bathroom home nestled in the sought-after Westwood Village community of Cambridge. The main floor boasts a bright, functional layout featuring a modern kitchen with quality finishes, a comfortable living area, and a dining space with a walk-out to the backyard perfect for both everyday living and entertaining. Upstairs, the spacious primary bedroom serves as a private retreat with its own in-suite bathroom. The two additional bedrooms are comfortably sized, offering flexibility for family, guests, or a dedicated home office. A second full bathroom on the upper level and a convenient main floor powder room provide added practicality. This home includes an attached garage and a private driveway with parking for two vehicles. Situated in a quiet, family-friendly neighbourhood with a beautiful park already in place, and close to schools, shopping, and other amenities, this property combines modern comfort, thoughtful design, and an ideal location. (id:63008)
616 Spinnaker Crescent
Waterloo, Ontario
OPEN HOUSE SUNDAY SEPT 14th 2PM till 4PM. A Bungalow That Feels Like Home from the Moment You Arrive Welcome to 616 Spinnaker Crescent, Waterloo – a charming freehold bungalow townhome tucked onto a quiet crescent, where convenience and comfort meet. Just minutes from shopping, restaurants, parks, trails, schools, and transit, this home offers the best of Waterloo living. Even though it’s technically an interior unit, you’ll love the light. With windows on three sides, this home feels open and airy – not closed in. Step out back to enjoy a pie-shaped lot with a built-in sprinkler system and a spacious composite deck (2023) that’s perfect for morning coffee or evening barbecues. Inside, the open-concept design makes daily life flow with ease. The kitchen has plenty of storage and counter space, and it overlooks the dining and living areas. Natural light pours in through the large patio doors topped by a beautiful transom window, while the hardwood floors and cozy gas fireplace make the living room inviting year-round. (id:63008)
23 Gibson Court
Kitchener, Ontario
This wonderful bungalow is looking for its second owner. With 3 bedrooms 2 bath and 2 kitchens this home has plenty of options for the next owner. with in-law or duplex option ready to be had. located on a beautiful tree lined court in the the Stanley park/ Heritage park area of Kitchener. Add your touches to this home to make it your own. (id:63008)
2418 New Street Unit# 1
Burlington, Ontario
Discover unbeatable value in Central Burlington with this charming 2-bed, 1-bath condo offering 855 sq ft of comfortable living. Perfectly located within walking distance to Downtown Burlington, Spencer Smith Park & the waterfront. The unit also backs onto green space & the bike path, connecting you directly to downtown. Shops, dining, parks, library, transit & everyday conveniences are all just steps away. Enjoy the ease of main-level access, an outdoor seating area & a quiet, well-maintained building. Owned & cared for by the same owner for 30+ years, this bright & clean unit comes with 1 locker & 1 parking spot, with the option to rent a second. Low monthly fees include property taxes, heat, water, building insurance, exterior maintenance, parking & locker—making this an affordable opportunity for buyers seeking a low-maintenance lifestyle. With a prime location, peaceful setting & excellent value, this home invites you to add your personal touch & enjoy everything Burlington has to offer. No pets (unless service animals). No rental/leasing. Cooperative ownership subject to board approval. (id:63008)
259 Lincoln Road
Waterloo, Ontario
Welcome to Lincoln Village, a mature 1970s Waterloo neighbourhood with spacious lots. This oversized side split home has a frontage of 67'ft, double car garage and is impeccably landscaped. A nature lovers paradise. Inviting Foyer, Large living room and dining with walk-out to the park like backyard, new deck with gas line for bbq. Kitchen with pantry cabinet, all appliances included. Separate main floor family room. Oversized windows throughout. Primary bedroom with double closets. Lower rec-room can also be a 4th bedroom. Move in ready, freshly painted. Parking for 6+ cars. Call today to learn more or to arrange a private showing. Offers accepted anytime. Open House Sept 14 from 2-4pm. (id:63008)
50 Dyer Court
Cambridge, Ontario
Pull into the driveway of 50 Dyer Court, tucked in the heart of Cambridge's desirable Silver Heights by Hespeler. This beautifully re-done home on a massive pie-shaped lot is calling your name. From the moment you step inside, you'll be hooked, keep reading to see why. Walk through the front door and feel the glow of natural light streaming through new windows, bouncing off sleek vinyl flooring that flows across the entire main floor. The modernized kitchen is a showstopper new appliances sparkle, ready for everything from quick breakfasts to big holiday feasts. It's a space that begs for laughter and shared meals. Head down the hall to the master bedroom, where a jaw-dropping 70+ square foot walk-in closet waits to hold every outfit, shoe, and accessory you own. It's not just storage it's your personal haven for staying organized and stylish. The walkout basement? It doesn't even feel like a basement. Oversized windows flood it with light, and with a full bathroom and bedroom, it's perfect for an in-law suite, a teen hangout, or a cozy home office. You'll be dreaming up ways to make this space your own. Step outside to your private paradise. A waterproof gazebo sets the scene for summer evenings, while the interlock patio is ideal for barbecues. Gather around the expansive firepit for starry nights, surrounded by lush gardens, mature trees, and a sturdy new fence. A big garden shed keeps things tidy, and with open space behind you get unmatched privacy. The attached garage keeps your car safe, adding practicality to this dream home. 50 Dyer Court isn't just a house its where your life comes alive. Dont miss out, see it before its gone! (id:63008)
2210 1st Conc Rd Str Concession E
Middleton, Ontario
Have you been searching for that perfect country living opportunity, with the convenience of being able to work from home? Then welcome to this charming country retreat—nestled on a private .75 acre lot backing onto mature woods, offering peace, privacy, and an incredible 100ft x 24ft workshop. This well-maintained 3-bedroom, 2-bathroom (primary on main level) side-split home blends comfort and functionality, starting with a metal roof, hardwood floors throughout the main level and radiant heating—perfect for allergy-sensitive individuals. Wall-mounted A/C units ensure year-round comfort. Now, step outside to discover the standout feature: a massive 100ft x 24ft workshop fully equipped with hydro and metal roof. The rear section is fully insulated with 10ft ceilings—great for work or hobbies—while the front section boasts soaring 16ft ceilings, offering serious flexibility for storage or larger-scale projects. All buildings feature durable metal roofing for low-maintenance peace of mind. Plus, all major systems are owned, not rented. A variety of recent updates have been made—see listing photos for full details. Nearby amenities are available, conveniently located between Tillsonburg and Simcoe and just a 10-minute drive to Delhi for shopping, dining, and daily essentials. If you're seeking space, privacy, and the perfect setup for home projects or business, this is a must-see! (id:63008)
352 Mcdowell Road E
Simcoe, Ontario
Workshop or storage sheds available for lease. Owner will build 5 inch concrete pad and structure. There is a shared washroom and shower facility on site. Dimensions 25.6'x33'x18'. Aprox 850sqft (id:63008)
352 Mcdowell Road E
Simcoe, Ontario
Workshop or storage sheds available for lease . Owner will build 5 inch concrete pad and structure. There is a shared washroom and shower facility on site Dimensions 12'x19'x9'. Aprox 230sqft (id:63008)
346 Jerseyville Road W
Hamilton, Ontario
Welcome to 346 Jerseyville Rd W, nestled in the heart of highly sought-after Ancastera prestigious community celebrated for its tree-lined streets, conservation lands, scenic trails, top-rated schools, and easy access to highways, shopping, and lively local amenities. This established neighbourhood is known for its large lots and executive homes, offering the perfect blend of serenity and convenience. Sitting on a generous half-acre lot (0.54 acres), this large detached bungalow offers both space and versatility. The main level features a functional floor plan with 3 bedrooms, a bright living and dining area, and a full bath plus a 2-piece powder roomperfect for family living. The fully finished basement boasts a self-contained in-law suite, complete with its own kitchen, living room, full bathroom, laundry, and 2 additional bedrooms. Whether for multi-generational living or guest accommodations, this lower level is a true asset. In total, the home offers 5 bedrooms across two levels, providing comfort and flexibility for a variety of lifestyles. The property includes a single garage, ample driveway parking, and mature trees that add privacy and charm. Opportunities like this are rare in Ancasterespecially on lots of this size. Dont miss your chance to own a property that combines location, land, and layout in one of Hamiltons most desirable communities. (id:63008)
102 Fire Route 364a Route
Trent Lakes, Ontario
Discover the exceptional tranquility of this pristine Crystal Lake hideaway. A fabulous point lot with 2.26 acres and 300 feet of Algonquin style, rock and century pine waterfront that backs onto Crown Land. The 3-bedroom main cottage, extensively updated in 2022, pairs seamlessly with a separate, self-contained guest bunkie featuring 2 additional bedrooms, washroom, kitchenette, sitting area, laundry, and its own private deck, offering a combined living space of 1450 sq ft. This beautifully treed gem is tucked away at the very end of a privately maintained 3-season cottage road. A classic mid-century Viceroy style cottage offering a spacious open-concept interior with new high-end kitchen features including stone tops, soft close, impressive 9 ft harvest table and new appliances in 2022. A lovely screened in porch with a stunning view awaits. 14' x 16' storage shed. 200 AMP service. Outdoor shower. Updated utility systems including plumbing, water heater, water filtration with UV, and water pump in 2022. The Shore Road Allowance (SRA) is owned and has a full 2022 survey with buildings located. This ultra-private setting sets the perfect stage for enjoying one of the region's most pristine lakes - with no neighbours in sight! Crystal Lake, a spring-fed glacial treasure, is defined by its iconic rock and pine shoreline with low cottage density. Enjoy full sunrises and long lake views. 26 easy steps or a gentle pathway leads to a pair of docks for exceptional deep water swimming. Excellent fishing for bass and lake trout. 30+ kms of shoreline to explore by boat, or take a quiet paddle into Iron Mine Bay. On-water marina. Kinmount's amenities; including the Fairgrounds, Highlands Cinema, LCBO, groceries and ATV trails are 15 mins away. This 3-season property is 30-35 mins from Bobcaygeon/Fenelon Falls/Minden. Less than 2.5 hrs from the GTA. Bell 5G HS internet. This property exudes pride of ownership and is fully furnished and ready to enjoy yet this fall. (id:63008)

