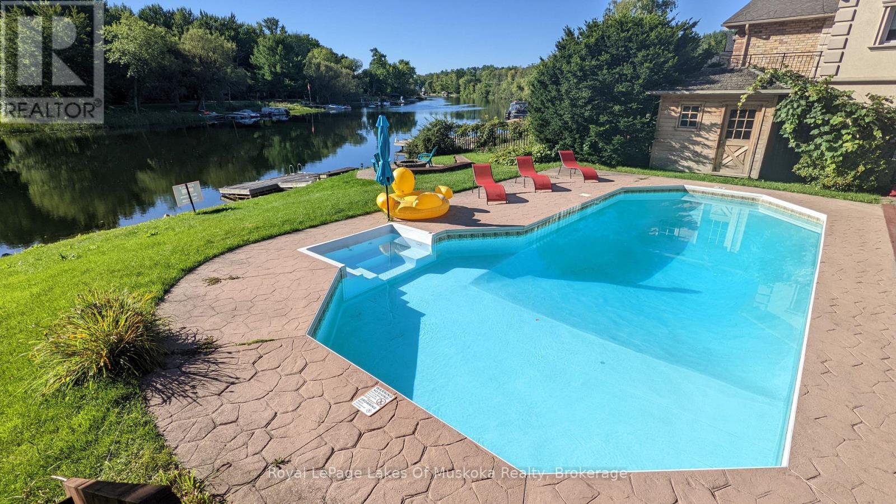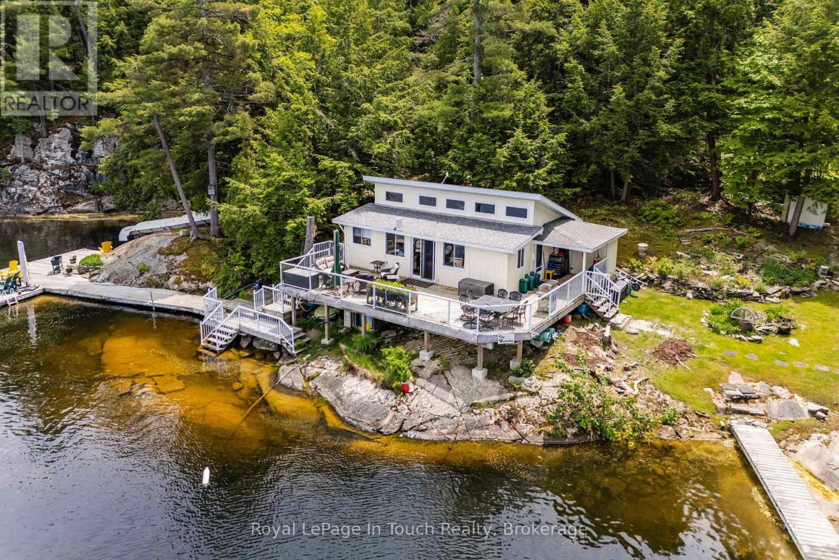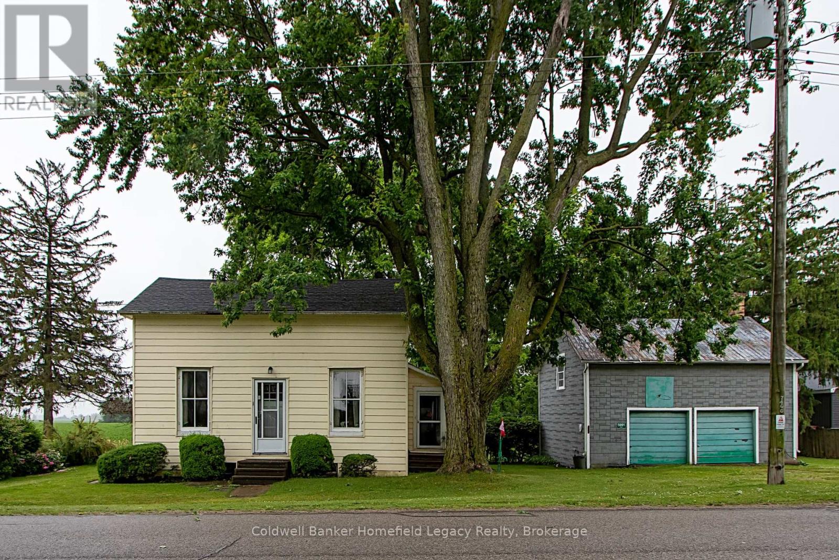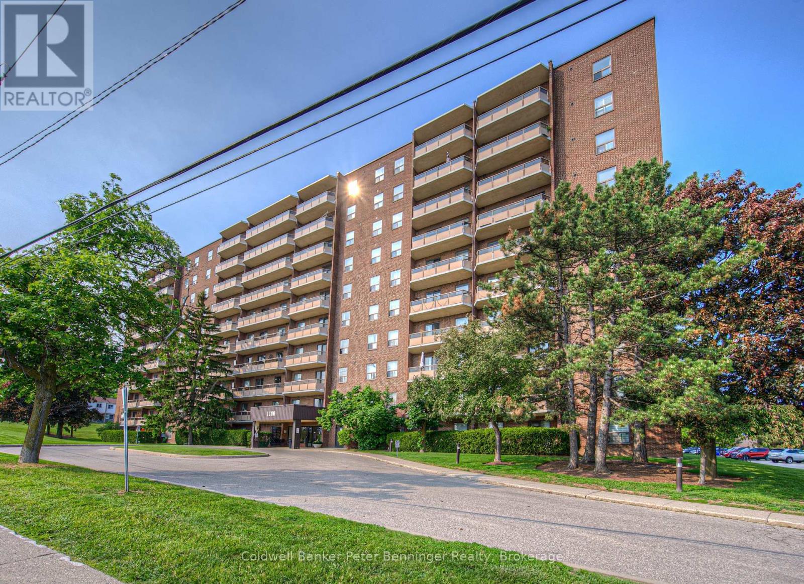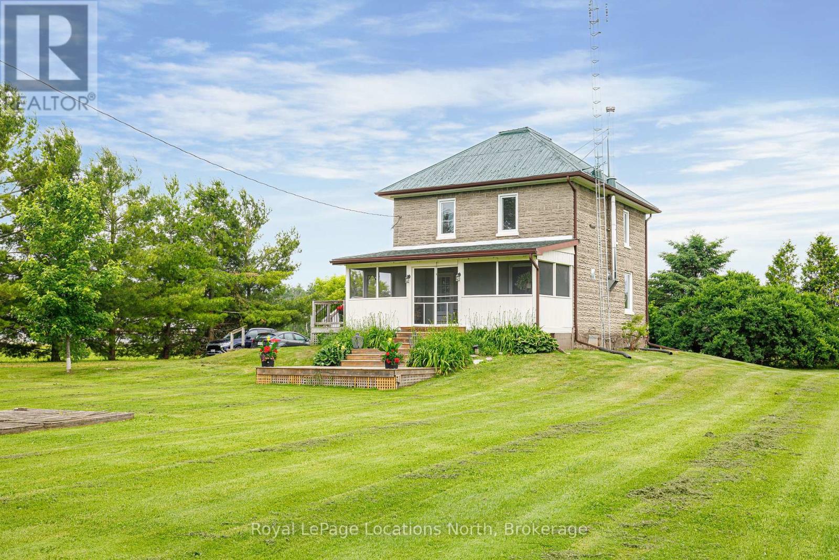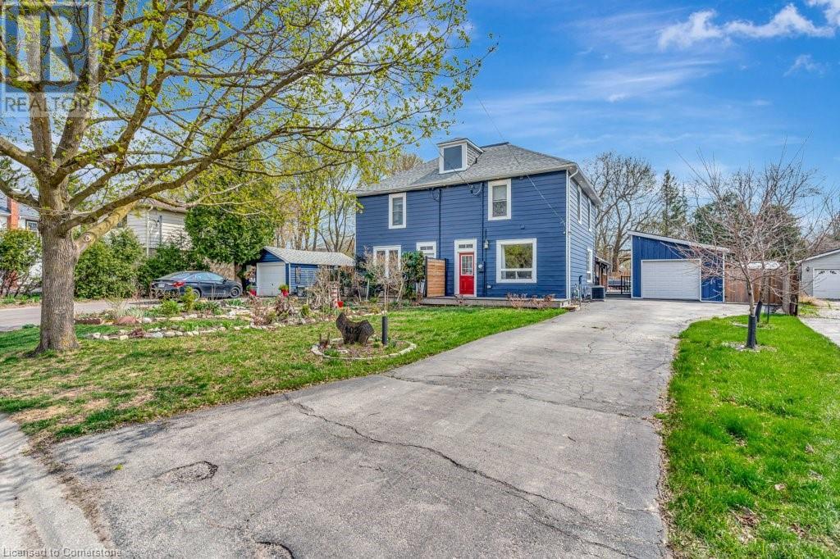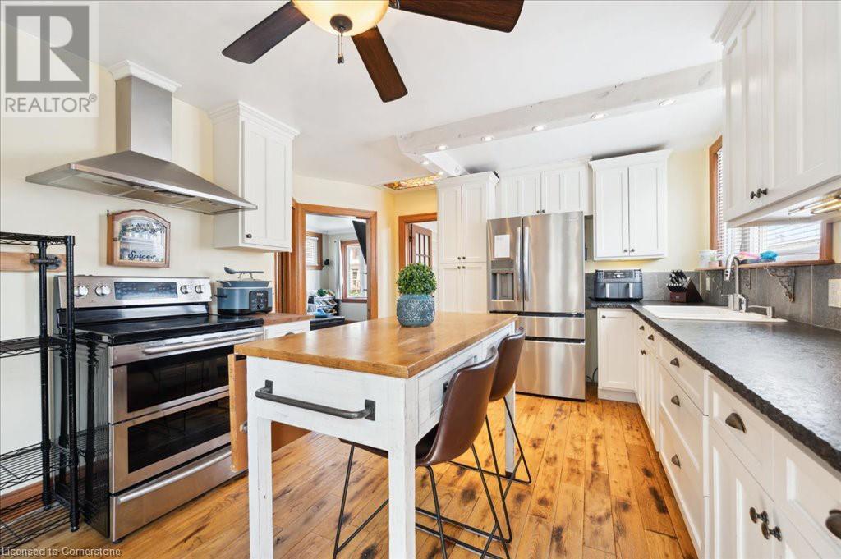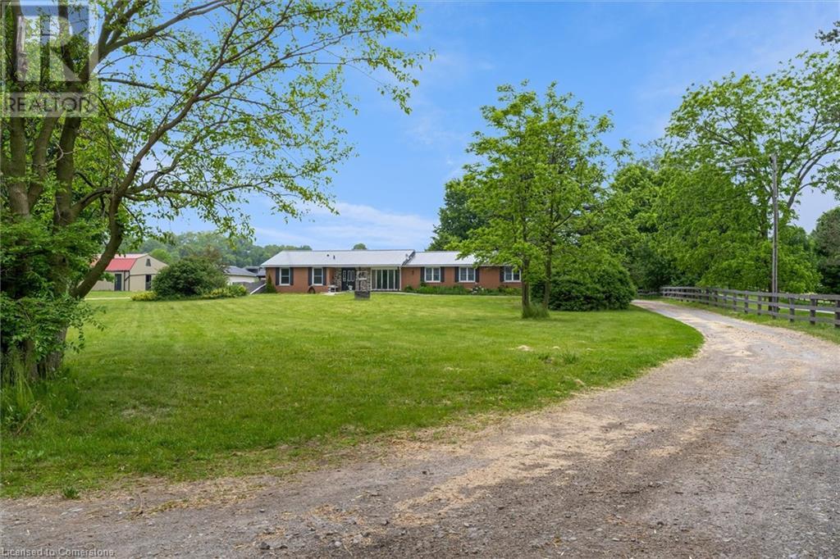1815 Peninsula Point Road
Severn, Ontario
Welcome to 1815 Peninsula Point Road! Experience the epitome of waterfront living in this lovely home. Imagine starting your day with a serene lakeside view, sipping your morning coffee on the deck. Later, take a refreshing swim in the outdoor pool or enjoy leisurely boat rides along the Severn River. Gather around the firepit for cozy evenings with family and friends. This home boasts over 2400 sqft of living space, featuring recent upgrades such as a brand-new kitchen and fresh paint throughout. The main level showcases a charming wood-burning fireplace and abundant natural light streaming in through the windows. Step out onto the deck from the main living area and soak in the breathtaking waterfront vistas. The newly renovated kitchen is a chef's delight, offering ample space and modern stainless steel appliances. A spacious principal bedroom with an ensuite bath and a separate dining room complete the main floor layout, providing comfort and functionality. Descend to the lower level walkout, where you'll find a cozy family room with another fireplace, perfect for relaxing evenings. This level also offers convenient access to the pool and riverfront, making it ideal for entertaining guests. Additionally, two more bedrooms and a bathroom provide plenty of space for family or visitors. The attached double garage features a marine railway for easy boat storage and access. Located close to shopping, golf courses, and a casino, this property offers convenience and luxury in equal measure. Embrace the beauty of all four seasons with nearby snowmobiling and skiing in the winter, and a plethora of water activities to enjoy during the summer months. Whether you're seeking a year-round residence or a weekend retreat, this home offers unparalleled opportunities for relaxation and recreation. Don't miss out on the chance to make this waterfront oasis your own. Schedule a showing today and discover all that 1815 Peninsula Point Road has to offer! (id:63008)
8 Munch Avenue
Cambridge, Ontario
Freshly renovated M2-zoned industrial space for lease in Cambridge, offering approx. 2,400 sqft with three drive-in doors, new bathroom, and new furnace. Ideal for contractors, trades, light manufacturing, or storage (no automotive use permitted). Features include open layout, high ceilings, bright lighting, and flexible work areas. Excellent opportunity for small businesses looking for clean, functional space in a convenient location. Easy access to major roads, transit, and local amenities. Immediate possession available. Tenant to check permitted uses with the city. (id:58726)
4 Is 270 Georgian Bay Island
Georgian Bay, Ontario
Welcome to 4 Island 270 on stunning Six Mile Lake, a private island retreat with over 400 feet of clean, natural waterfront and some of the most breathtaking north-facing views the lake has to offer. This beautifully maintained property features a charming 2-bedroom, 1-bathroom cottage, perfect for relaxed lakeside living, along with a 300 sq. ft. bunkie ideal for guests or extra family. Step outside and enjoy fantastic swimming right off the deck, or take advantage of the waterpark-style waterslide for endless summer fun. With ample docking space, there's plenty of room for boats, water toys, and entertaining. The landscape is thoughtfully curated with lush gardens throughout the property, adding vibrant color and tranquility to the natural surroundings, wheather you're sipping coffee at sunrise or winding down as the sun sets across the bay, the north-facing exposure ensures you enjoy both start and ends of the day with unparalleled views. This is a property designed for making memories offering privacy, recreation, and comfort in one of Muskoka's most sought-after lake communities. 4 Island 270 is the perfect island getaway for families, friends, and anyone who loves the magic of cottage life on Six Mile Lake. ** This is a linked property.** (id:58726)
2 Is 270 Georgian Bay Island
Georgian Bay, Ontario
Nestled on the tip of Kelleher Island in the heart of Six Mile Lake, 2 Island 270 offers an extraordinary opportunity to own a classic yet updated cottage retreat on a rare 2-acre parcel. With over 490 feet of pristine shoreline, this property boasts panoramic, north-facing views that capture both sunrises and sunsets, making it one of the most picturesque locations on the lake. Originally built in the 1950s, the cottage has been thoughtfully updated over the years, blending rustic charm with modern comforts. The property also includes a two-slip boathouse, featuring one dry slip and the other equipped with a boat lift, offering convenience and protection for your watercraft. The expansive land provides exceptional privacy and endless possibilities whether you envision creating a family compound or building an additional cottage, the space and zoning potential are there. Towering trees and natural rock outcroppings frame the property, enhancing its classic Muskoka appeal .With its combination of historic charm, modern updates, rare waterfrontage, and some of the best views on Six Mile Lake, 2 Island 270 is a unique and special place where lifelong memories can be made. This is island living at its finest. ** This is a linked property.** (id:58726)
5991 Line 6 Line
Perth South, Ontario
This is your chance to become the next owner of this long term family home in the Village of Woodham . Imagine living in the quiet villiage of Woodham with lots of room for the kids and a huge back yard in this well kept family home . Move right in or do some renovations to update to your liking . This home features large main floor principle rooms including a double living room plus a large dining area and eat in kitchen . spacious front entry and large laundry storage area completes the lower level while the upper floor features a large primary bedroom , two additional bedrooms and a den or possible space for an upper bathroom when ready . The basement is great for additional storage . The large detached coachhouse offers lots of possibilitys with plenty of storage options including a large loft area . Imagine the possibilitys . (id:58726)
211 - 1100 Courtland Avenue E
Kitchener, Ontario
Welcome to Courtland Terrace A True Family-Friendly Condo in Kitchener! *** Condo fees INCLUDE heat, hydro and water *** Discover the rare blend of space, value, and location at 211-1100 Courtland Avenue East, a standout 3-bedroom, 1-bathroom condo offering 1,100 square feet of carpet-free, functional living space. Thoughtfully updated and move-in ready, this home offers the kind of space and comfort that is often missing in todays condo market this isnt a 600 square foot closet; its a true home designed for a family. Perfect for young families, downsizers, or first-time buyers, this unit is one of ONLY 3 condos that features a walkout to a lush greenspace, ideal for pets, children, or simply enjoying your morning coffee in peace. Situated on the quiet side of the building away from the road, you'll enjoy privacy and tranquility without sacrificing convenience. Inside, the layout includes an in-suite walk-in storage closet, three generously sized bedrooms, and an open concept living/dining area all designed for daily comfort and easy entertaining. The unit is carpet-free throughout, offering a clean, modern feel. Residents of Courtland Terrace enjoy excellent building amenities including an outdoor pool, exercise room, modern laundry facilities, party room, and sauna. For added convenience, this unit comes with an exclusive-use covered parking spot a feature youll truly appreciate during the snowy winter months. You'll find the handy dishwasher saves you a lot of chore-time! The location is unbeatable: steps to the LRT stop, and within easy reach of trails, parks, shopping, dining, and entertainment. Whether you're commuting, running errands, or enjoying your weekends, everything you need is close at hand. This is an exceptional opportunity to own a spacious, family-friendly home in a well-managed building, in one of Kitcheners most accessible neighbourhoods. Ready to Love Where You Live? Book your private showing today. (id:58726)
5576 Concession 6 Road
Clearview, Ontario
A Rural Farmhouse with plenty of room to grow. This 4-bedroom house is located just east of Creemore in the quiet Hamlet of New Lowell. Sitting on a 1.1-Acre open lot with no concerning neighbours, just you and your family enjoying the quiet and tranquility. You will be welcomed with a peaceful feeling as you enter the home through the front screened-in porch. It is a perfect place to watch storms or to simply just watch time go by with a cocktail in your hand. The main entrance leads you into the living and the dining room just beyond. The home has a Wett-Certified wood-burning stove providing a secure feeling during those cold winter days. The main floor also has a foyer at the rear of the house for all your outdoor clothing, a 2-peice bathroom and a laundry room just beyond the Kitchen. Upstairs you will find 4 Bedrooms and a 4-peice bathroom. The basement is not finished, but is dry, clean and provides excellent storage. There is also a separate entrance leading the backyard. The home comes with a Water Softener, UV Water Treatment System and a Hot Water Tank that are all owned. No additional monthly fees. Windows were replaced in 2015 for energy efficiency. The home is also on Natural Gas, so no need for an unsightly propane tank. Electric panel was updated 4 years ago. On top of the existing 16.5 x 20 ft. detached garage, the property has been approved to add up to a 2500 Sq ft workshop or garage. The owner has completed architectural drawings to add an addition to the house that is ready for submission for to be approved by the town. (id:58726)
102 Poplar Avenue
Acton, Ontario
Calling all first time buyers, young families, and down-sizers! 102 Poplar sits on a coveted cul de sac in the heart of Acton, just 15 minutes from highway 401 and a 2 minute walk to the Go Train. This property features high end finishes both inside and out. Step inside to a gorgeous open concept main floor with high end hardwood throughout. The kitchen features stainless steel appliances, a beautiful island and coffee bar, as well as a large dining space; ideal for hanging out with your family or hosting larger gatherings. Moving back to the rear of the main floor you have an inviting family space, perfect for lazing in front of the tv or watching the kids play in the yard through the double sliding doors. The backyard features a large composite deck, with a beautiful pergola covering the BBQ and eating space. The large yard features a kids play set and a cute swing; this place is perfectly set up for weekend cookouts! The large 13x23ft detached garage is perfect for a vehicle and tools/storage, or perhaps a golf simulator for the enthusiast. If you have never been to Acton, it is certainly worth the drive if you live here! A 5 minute walk downtown will greet you with very friendly people, shops, restaurants, and more pizza places than you have Fridays for. Don't miss your opportunity to call this beautiful property your home - book your private viewing today. (id:58726)
15 Jarvis Street
Cambridge, Ontario
15 Jarvis St is a fantastic 3-bdrm bungalow offering bright & beautifully remodeled space nestled on quiet dead-end street in the heart of Cambridge! This is the perfect home for downsizers, first-time buyers, young families or investors. As you approach you’ll immediately notice the newer metal roof (approx. 2021) & private concrete driveway. Step into spacious living room where solid hardwood floors, crown moulding & 3 large windows invite natural light to fill the space—ideal spot to relax & unwind. Open-concept kitchen is truly the heart of the home featuring leathered granite counters & backsplash, high-end white cabinetry W/dedicated pantry cupboard, S/S appliances & rustic wood beam W/ample pot lighting. 2 main-floor bdrms including standout primary W/striking wood feature wall, vaulted ceiling with skylight, full wall of closets & garden doors leading directly to the backyard. Completing this level is 4pc bath W/deep soaker tub, separate shower & modern vanity. Downstairs the fully finished basement provides add'l living space W/welcoming rec room & 3rd bdrm. Step outside to fully fenced backyard that’s made for enjoying summer evenings complete W/brand new 12 X 10 patio (2024) & large shed W/hydro—perfect for hobbyists or storage. 220 amp service at the corner of the house is already installed & ready for a hot tub. Many updates throughout: new trim & flooring, PEX plumbing & all windows replaced within the last 10 yrs. Updated electrical panel & wiring (2022), renovated bathroom (2022), Water heater 2021, New fence 2022, plus newer appliances including dishwasher & AC (2022), washer/dryer (2023) & fridge (2024) providing you with peace of mind for yrs to come! Just steps from scenic trails along the river, Galt Collegiate Institute & Gordon Chaplin Park. Nearby to shopping centre with Starbucks, restaurants & more! Short walk to downtown Galt’s boutiques, fine dining & riverside parks. It’s a location that perfectly balances tranquility with convenience! (id:58726)
36 Alicia Crescent
Thorold, Ontario
Step into modern elegance with this stunning newly constructed home, thoughtfully designed with today’s lifestyle in mind. From the moment you enter, you’ll be impressed by the clean, contemporary finishes and open-concept main floor that seamlessly blends the living room and a sleek, modern kitchen, perfect for entertaining and everyday living. Upstairs, you’ll find three spacious bedrooms, including a luxurious primary suite complete with a walk-in closet, spa-like ensuite, and the convenience of upper-level laundry. A beautifully designed open loft adds flexible space ideal for a home office, play area, or cozy lounge. The unfinished basement offers a blank canvas, ready for your personal touch and customization.With three well-appointed bathrooms throughout, hardwired speakers on the main level, a roughed-in EV charger, and a 200-amp electrical panel, this home is as functional as it is beautiful. Commuters will love the easy access to Highway 406, making travel to surrounding areas quick and convenient. Don’t miss the opportunity to own a truly modern home that’s move-in ready and built for the future. (id:63008)
337 Highway 52 N
Ancaster, Ontario
Gorgeous 10 Acre Country property located just beyond Ancaster's western urban limits. Ideal hobby farm. Sprawling brick one storey home set back approximately 200' from the road with an attached 2 car garage plus detached garage/shop and barn. Features include granite/marble in kitchen and baths, hardwood flooring and fully finished lower level that offers a self contained 2 bedroom unit with separate entry. (id:63008)
77 Hill Crest
Ancaster, Ontario
Lovely & well maintained 3 bedroom, 2 full bath all brick family home in the core of Ancaster. This lovingly maintained raised bungalow has been updated with refinished hardwood floors in the living room & bedrooms, maple cabinets in the kitchen, 4pc main bath, 3pc lower bath, furnace, A/C, HWT, roof & windows. The lower level features an inviting family room with generous windows & natural light, a newer 3pc bath, laundry area, plenty of storage and a convenient mud room with inside entry from garage. The backyard is accessible from the kitchen area and features a poured aggregate sealed patio for relaxing & entertaining, privacy fence, spacious garden area & shed. Private & sought after cul-de-sac location within walking distance to a tennis club, library, arts centre, restaurants, cafe's. Access to trails, public transportation, Linc & 403. This home truly sparkles & is move in ready. (id:63008)

