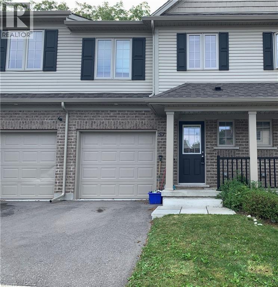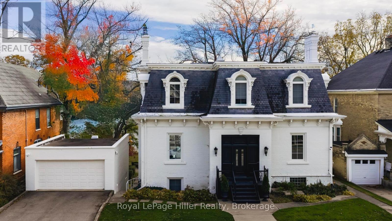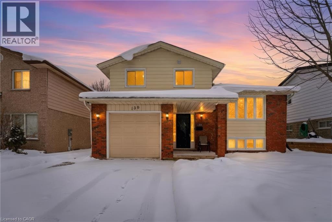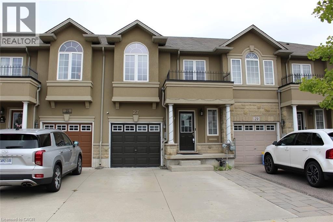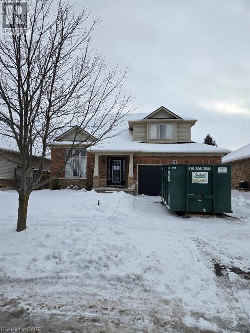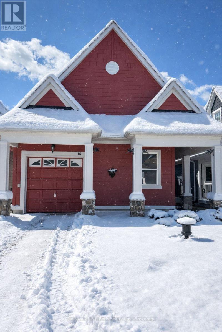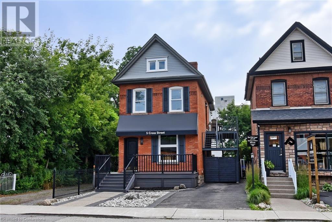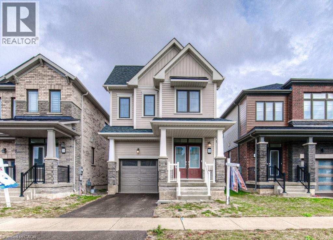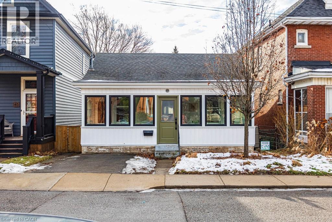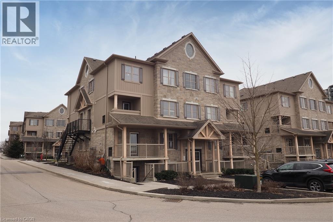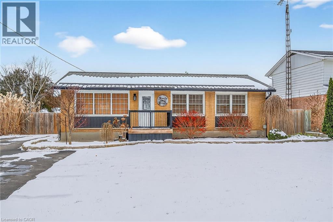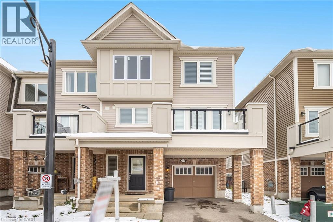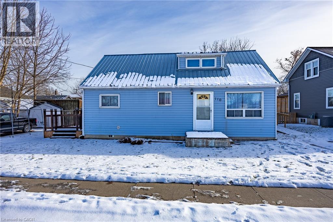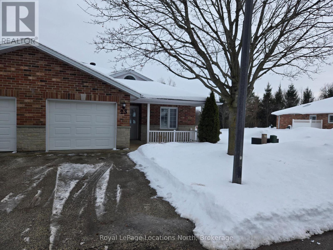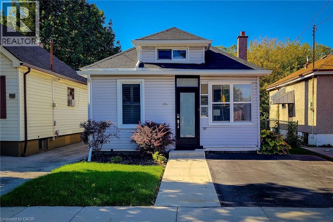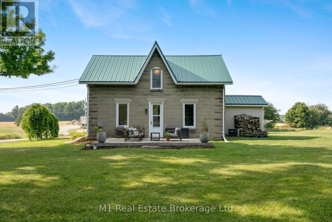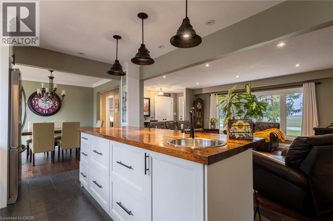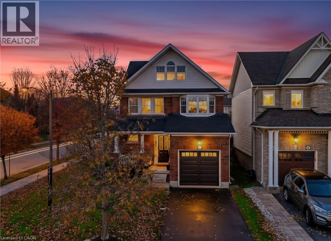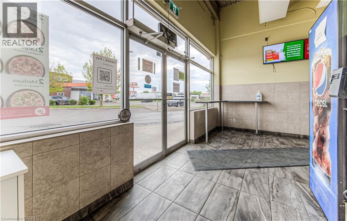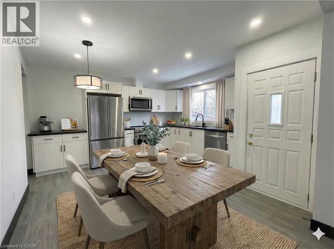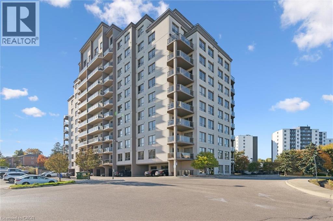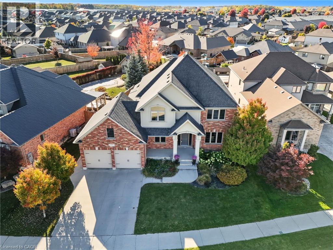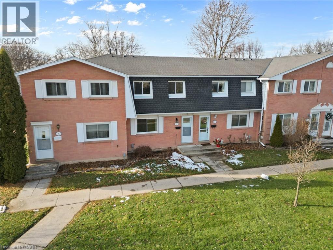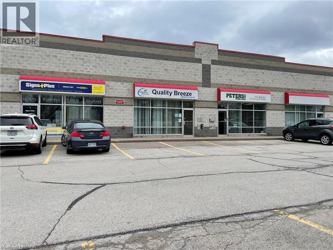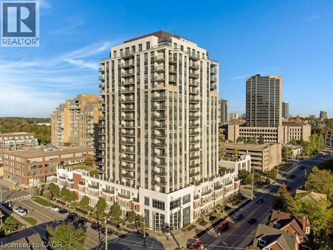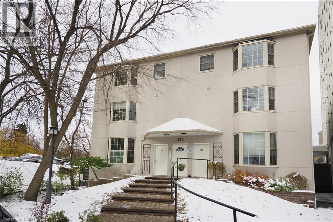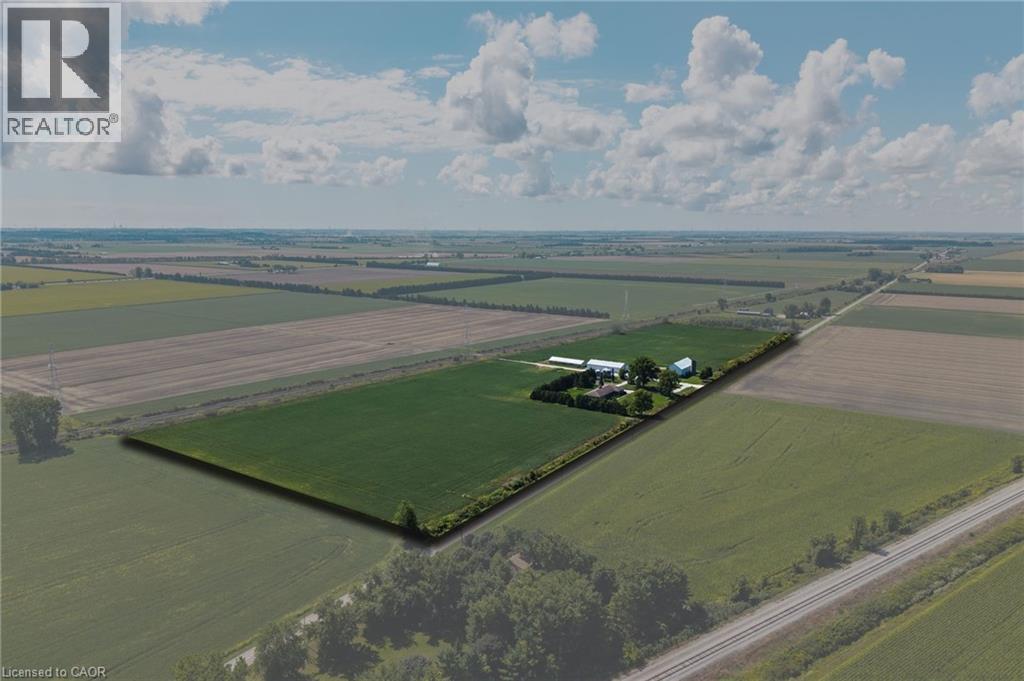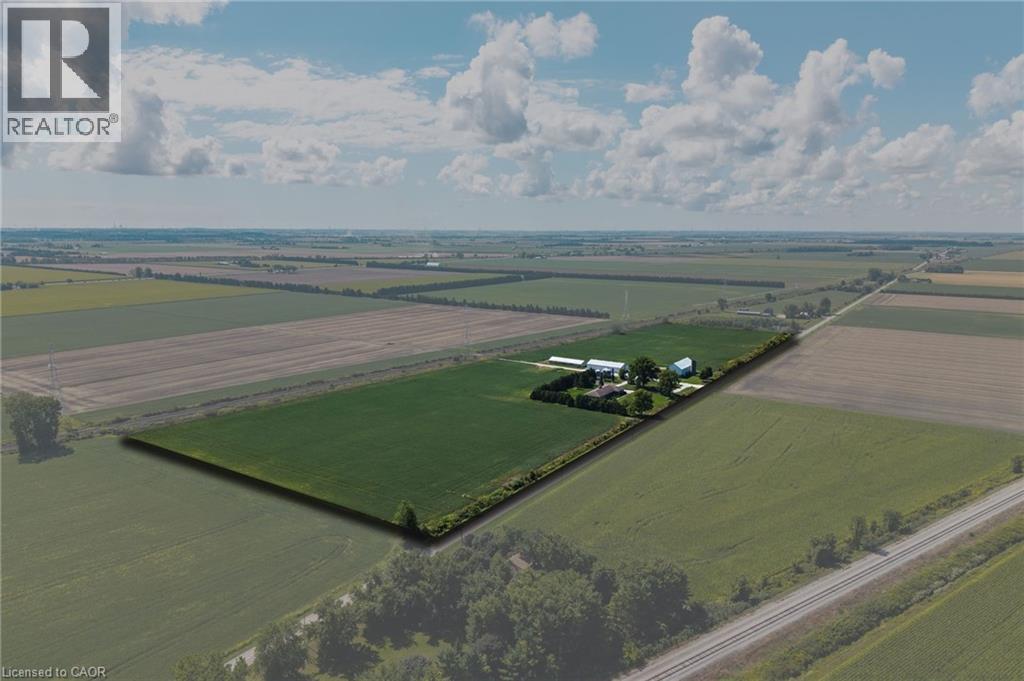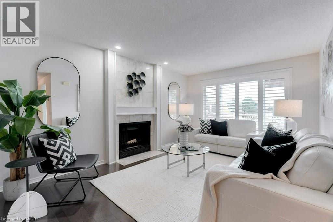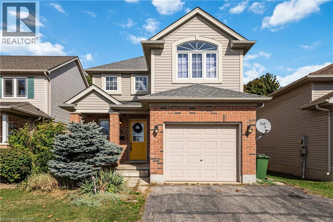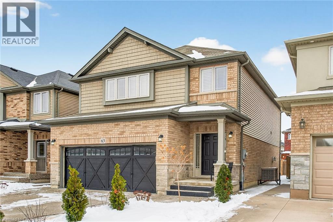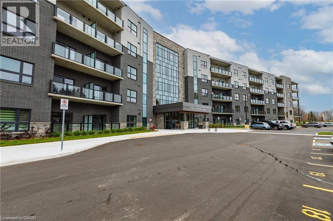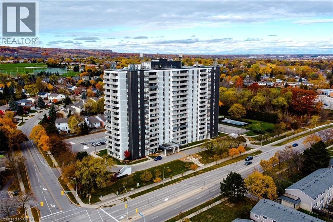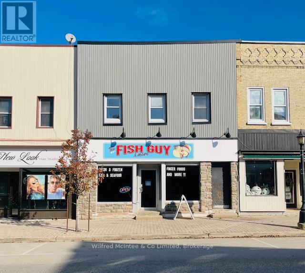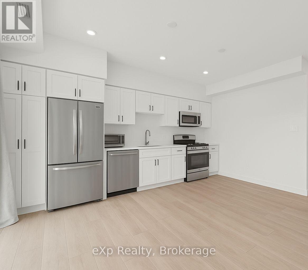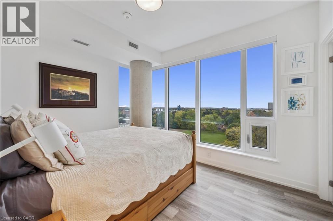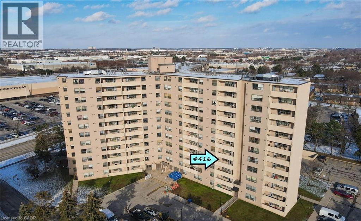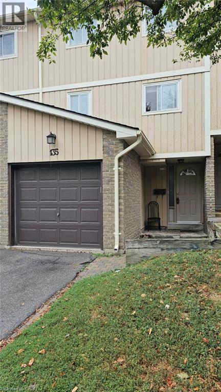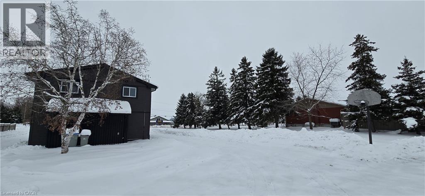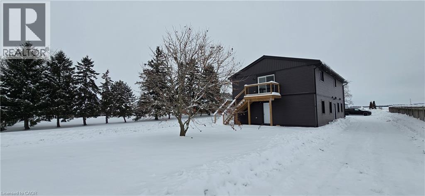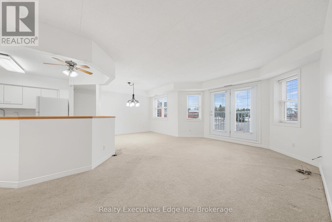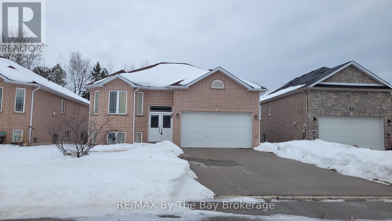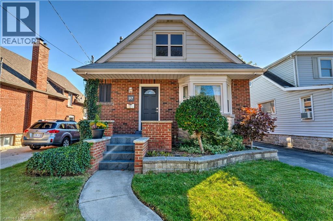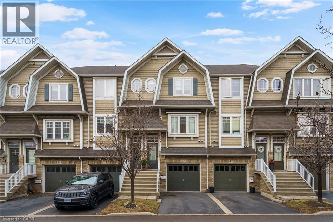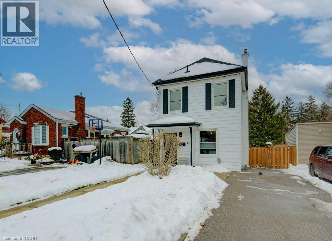50 Pinnacle Drive Unit# 57
Kitchener, Ontario
SPACIOUS 3-BEDROOM TOWNHOME IN PRIME DOON LOCATION! This stunning residence features a pillared entrance, modern design elements, and maintained gardens. Nestled within a well-established community, this charming townhome offers over 1,400 sqft of living space, including 3 spacious bedrooms and 2.5 stylish bathrooms, with a primary bedroom suite. Additional amenities include convenient visitor parking. Located in the highly sought-after Doon neighbourhood, this home is close to top-rated schools, Conestoga College, scenic walking trails, and a wealth of local amenities, with seamless 2-minute access to the 401 highway. Discover the epitome of comfort and convenience in Doon Valley Townhomes! Please note: heat, hydro, gas, water, and hot water heater expenses are the responsibility of the tenant(s). All applicants must provide a full credit check, including credit score and history. Available immediately. Additional parking is available for rent! (id:63008)
113 William Street
Stratford, Ontario
Welcome to a residence admired by all. This renewed Second Empire home is one of Stratford's most commanding waterfront properties-an 1870 architectural landmark rebuilt to modern standards while preserving its historic identity. Elevated above Lake Victoria with its own private shoreline, it offers sweeping, unobstructed views across the water to parks, trails, and the historic core. Multiple patios, balconies, and curated landscaping maximize the elevation, creating a rare combination of privacy and scenery.Inside, the home immediately reveals soaring ceilings and exceptional room scale seldom found today. A modern renovation creates a sophisticated interior wrapped in timeless heritage detail. Restored plasterwork, period millwork, and tall windows anchor every principal room. The main floor includes a dedicated cocktail lounge and bar area, seamlessly integrated into the original formal layout-ideal for refined entertaining and memorable gatherings. The custom centre staircase sets the tone for the entire interior as it rises as a sculptural statement to the second level, showcasing the scale and craftsmanship of the restoration.The kitchen and baths are fully rebuilt with custom cabinetry, stone surfaces, and premium fixtures. All electrical, plumbing, HVAC, insulation, and mechanical systems are new. The lower level is a true walk-out, finished as a five-star private apartment overlooking the lake, offering full-height ceilings and direct outdoor access-ideal for guests, extended family, or professional use.The fully detached garage adds opportunity for the car enthusiast, with a lower garden room providing additional storage or a dedicated gardening workshop.The 3-bedroom plan blends original craftsmanship with modern engineering, eliminating the compromises typical of 19th-century homes. Experience of architectural quality, elevated waterfront living, just minutes from Stratford's world-class theatre, dining, shopping, parks, and seasonal events. (id:63008)
139 The Country Way
Kitchener, Ontario
Welcome to 139 The Country Way, a thoughtfully updated four-level side-split offering a blend of space, comfort, and modern style. With 3 bedrooms, 2.5 bathrooms, and a fully finished layout top to bottom, this home delivers a surprising amount of livability in one of Kitchener's most established and convenient neighbourhoods. The open-concept kitchen/living room, redesigned in 2019, sets the tone with its clean lines, generous pantry storage, and an inviting island with a breakfast bar-an ideal hub for weekday routines or weekend gathering. The adjoining living room area feels bright and connected, creating an easy flow throughout the main level. A cozy main-floor family room with a fireplace provides an everyday retreat, complete with sliding doors that open onto the backyard. A convenient two-piece bathroom finishes this level for added functionality. Upstairs, the bedroom level is anchored by a beautifully updated main bathroom (2024) featuring modern finishes and a surprisingly spacious linen closet. All three bedrooms offer comfortable proportions and natural light. The lower-level rec room impresses with its high ceilings-an uncommon and welcome feature in a sidesplit-making the space feel open and versatile for media, play, fitness, or a home office. Additional office space and storage continue on the lowest level, offering flexibility for future needs. Set on a good-sized lot, the fenced backyard provides room for gardening, play, or simply enjoying time outdoors. A single-car garage and double driveway complete the exterior. This location is known for its quiet residential streets and strong community feel, with McLennans Park that features a dog park, trails, shopping, and everyday amenities all close at hand. Families appreciate the nearby schools, while commuters value the easy access to major routes connecting throughout Waterloo Region. (id:63008)
27 Waterbridge Street
Stoney Creek, Ontario
Sold as is, where is basis. Seller makes no representation and/ or warranties. All room sizes approx. (id:63008)
71 Cobblestone Drive
Paris, Ontario
Sold as is, where is basis. Seller makes no representation and/ or warranties. All room sizes approx. (id:63008)
16 - 5 Invermara Court
Orillia, Ontario
For Lease Beautiful 3 Bed, 2 Bath Home in Desirable Gated Community! Step into comfort and convenience with this charming 3-bedroom, 2 full-bath home located in sought-after Sophie's Landing. Featuring brand-new flooring throughout, this home offers a spacious layout with main floor laundry and an attached garage for easy living. Enjoy access to fantastic community amenities including a sparkling pool , scenic waterfront areas and residents only docks. The cute backyard is ideal for entertaining or unwinding after a long day. Located in a prime area close to shops, dining, and more, this home has everything you need. Don't miss this rare rental opportunity! (id:63008)
5 Cross Street
Dundas, Ontario
Desirable Dundas! Mixed use zoning. Great live/work set up or investment opportunity. Located just steps away from vibrant downtown Dundas. Total square footage for the building is 1729 sq. ft., maintenance free exterior and single car driveway. The main floor commercial space measures approximately 654 sq. ft. and consists of 2 offices and a reception area. There is a 2 piece bath, small kitchen prep area (counter and sink) and storage in the basement ( approximately 654 sq. ft. below grade) The upper apartment with loft measures approximately 1075 sq. ft. and has a sharp, trendy vibe! The upgraded kitchen has SS appliances and subway tile. The 3 piece bath has a walk in shower with glass doors and there is in-suite laundry. There is a balcony off the sitting room. The present room layout can be easily re-arranged to accommodate a different floor plan. Amazing opportunity. (id:63008)
198 Wilmot Road
Brantford, Ontario
No Rear Neighbours! Beautiful 4-Bedroom Home Awaiting the Right Family Welcome to this impressive 1,855 sq. ft. home featuring a bright, spacious layout designed for modern living. From the moment you step inside, the welcoming entrance sets the tone for the comfort and style found throughout. The open-concept kitchen is a true highlight, complete with stainless steel appliances, a large island, and ample counter space—perfect for preparing meals and entertaining guests. Just off the kitchen, the dedicated dining area easily accommodates a full-size table, making family meals and gatherings effortless. The living room offers generous space for a full sectional and additional furniture, while the patio doors lead directly to the backyard, seamlessly blending indoor and outdoor living. Upstairs, you’ll find four spacious bedrooms, including a luxurious primary suite with a walk-in closet and private ensuite. The ensuite features a separate shower and a relaxing soaking tub—your own personal retreat. The convenience of an upper-level laundry room adds even more practicality to this well-designed home. The unfinished basement provides a blank canvas for you to create the additional living space you’ve always envisioned—whether it’s a rec room, home gym, or guest suite. Located in a vibrant, family-friendly community, this home is close to schools, parks, restaurants, shopping, and more. And did I mention—NO REAR NEIGHBOURS? A park or school is scheduled to be built behind the property, bringing even more value and convenience in the near future. Whether you're searching for your next chapter or a place to truly call home, this property offers modern comfort, space, and opportunity. All offers are welcome anytime. Book your showing today! (id:63008)
47 Tom Street
Hamilton, Ontario
Fabulous detached cottage in sought after Strathcona neighborhood. Enjoy one floor living, family sized deck and backyard, hobby sized shed and ample storage. This warm and inviting home offers open concept living and dining, 2 bedrooms + home office or den, sunny kitchen, professionally renovated and winterized (2023) enclosed front porch with radiant heated floors and loads of natural light and 4 pc. bath with main floor laundry. Situated in a terrific walkable location, close to parks and trail, bike path, school, shopping and amenities with easy access to GO and highway. (id:63008)
1460 W Highland Road W Unit# 9f
Kitchener, Ontario
2 parking spots available (one included in price, second for an additional fee) bright well maintained corner unit condo. Ideally located within walking distance to The Boardwalk for many amenities and all your shopping needs. New floor and fresh paint throughout. Open concept layout with a large bedroom that has two closets. Private balcony off the kitchen. Kitchen island is movable allowing flexibility with layout options. Laundry in the unit and large storage closet. Secured entrance for safety. One parking spot located in front of the building entrance is included. Lots of visitor parking is available. Easily accessible by expressway or public transportation. Hydrocut hiking and biking trails are just down the street. ****** Additional photos and virtual tour available upon request. (id:63008)
2470 Highway 24
Simcoe, Ontario
Beautifully updated, Ideally located 4 bedroom, 2 bathroom Brick Bungalow just on the outskirts of Simcoe on sought after 75’ x 231’ manicured lot. Great curb appeal with brick exterior, oversized paved driveway, steel roof, fenced yard, AG pool, elevated back deck, & bonus detached outbuilding Ideal for workshop, hobbyist, or re convert back into a detached garage. The flowing, open concept interior layout is highlighted by updated kitchen cabinetry with S/S appliances, dining area, bright living room with front picture window, hardwood floors, 3 spacious MF bedrooms, & refreshed 4 pc bathroom with travertine tile accents. The finished basement adds to the overall living space with rec room, 4th bedroom with built in fireplace, 3 pc bathroom, laundry area, & ample storage. Updates include flooring, modern decor, fixtures, lighting, & more. Conveniently located minutes to Simcoe, Waterford, Brantford, & easy access to the 403. Close to shopping, restaurants, & Simcoe amenities. Ideal family home, the first time buyer, or those looking for main floor living. A great layout, location, & home. Shows well – Just move in & Enjoy Simcoe Living (id:63008)
514 Goldenrod Lane
Waterloo, Ontario
Stunning 1,541 Sq. Ft. End-Unit, The Largest 3-Storey Model! Modern, Maintenance-Free Exterior With Single Garage + Driveway Parking. Spacious Foyer With Flex Room Ideal For Home Office. Hardwood Stairs Lead To A Bright Open-Concept Living/Dining/Kitchen With Upgraded Laminate Floors And Wrap-Around Windows. Contemporary Kitchen With S/S Appliances, Large Island, Granite Counters, And Massive Double-Door Pantry. Walk-Out To Private Balcony Perfect For BBQs. Upper Level Features 2 Spacious Bedrooms + 4-Pc Bath, Plus A King-Size Primary Suite With Walk-In Closet And 4-Pc Ensuite. This Home Has It All! HWT (R). (id:63008)
110 Nelson Street E
Port Dover, Ontario
Attention First Time Buyers and Investors! Fantastic location, close to Silver Lake Park and downtown. Many possibilities exist for this 2 bedroom cutie. Upper bonus family room could be converted to a third bedroom. Features include a metal roof, freshly painted, side wood deck with patio door, and plenty of parking! Won't last long! Flexible for occupancy! Call Today! (id:63008)
Unit # 23 - 275 Huron Street
Clearview, Ontario
Discover the charm of Huron Meadows, an inviting Adult Life Lease Community nestled in Stayner, offering 58 units crafted for comfortable living. Unit #23 is a bright end unit and beckons with its inviting covered front porch and spacious 1175 square feet layout, boasting 2 bedrooms and a generous 3 piece ensuite bathroom complete with a separate walk-in shower. Privacy galore, with this end unit that backs onto greenspace. Entertain effortlessly in the open concept dining/living room and kitchen, illuminated by a skylight. The kitchen features 3 working appliances plus a built in microwave. The bright kitchen with centre island with a practical built in electrical outlet opens onto the large Living/ dining area with a beautiful gas fireplace for ambience! Convenience and relaxation await with patio doors that lead onto a private deck with an awning for you to enjoy the long lazy days of Summer! Enjoy the ease of a single attached garage with inside entry, perfect for hassle-free grocery runs. Step just across the street to discover the Community Clubhouse facility, featuring a hall, kitchen, meeting area, relaxing lounge with library and a shuffleboard court. Embrace worry-free living with maintenance fees covering a range of services including , lawn care, snow removal, water/sewer, and clubhouse upkeep. Welcome home to Huron Meadows, where every detail is designed with your comfort in mind. Quick closing is available! (id:63008)
86 East 18th Street
Hamilton, Ontario
Cute bungalow with multiple upgrades. Deck 2015/window and capping 2016. A/C 2017. Tankless Water Heater 2018. Washer, Dryer 2018. Kitchen appliances 2020. Pot lighting 2020. Front walk & driveway 2021. Roof 2021. Front door, exterior lighting, shed & capping on front windows 2022. FCE Replaced 2023. Eavestroughs 2025. Near schools, public transportation, shopping etc. (id:63008)
8420 Sixth Line
Wellington North, Ontario
Welcome to your dream farmhouse property! 7.8 acres of pure charm with a storybook 5-bedroom, 2-storey home and an incredible 40 x 80 workshop with its own well, electrical service, and partially insulated and heated space. This property is perfect for business owners, hobbyists, and collectors. Inside, you'll love the spacious entertainer's kitchen with endless cabinetry and a sprawling island, cozy main-floor living room with fresh updates, and bright sunroom for year-round enjoyment. Two bedrooms and laundry are conveniently located on the main floor, with three more upstairs. Recent upgrades include a second well for the workshop, an AC/heat unit in the primary bedroom, and refinished living spaces. An invisible fence keeps pets safe while they roam the property freely. With two separate 200-amp services (house & workshop) and tranquil rural surroundings just minutes from town, this property blends lifestyle, space, and endless opportunity. (id:63008)
2605 Binbrook Road Unit# 308
Binbrook, Ontario
Located in the heart of gorgeous Binbrook, Ontario, this beautiful 1-bedroom condo is perfect whether you’re getting into your first home, downsizing, or looking for the ideal retirement space. Situated in a 5-year-old building with low condo fees, this suite offers a lovely open-concept layout that makes the most of every square foot. The living area faces the street, giving you a bright and welcoming view, and you’ll love stepping out onto the ample-sized balcony, perfect for morning coffee or relaxing at sunset. This condo is fully accessible and designed for low-maintenance living. No more grass cutting, snow shovelling or home repairs, just convenience and comfort. Additional features include: Ample visitor parking, Modern finishes, Quiet well-kept building, Ideal location close to amenities and nature. Whether you’re starting fresh or simplifying life, this condo offers the ease, comfort and lifestyle you’ve been waiting for. (id:63008)
2116 Binbrook Road E
Hamilton, Ontario
Welcome to 2116 Binbrook Road! Experience the perfect blend of country charm and modern living in this beautifully updated all-brick bungalow, nestled on a spacious 3/4-acre lot with no neighbours in front or behind — offering peace, privacy, and picturesque views. This 3+1 bedroom, 2-bathroom home has been completely updated from top to bottom. The main floor renovation (2015) showcases gorgeous hardwood floors, an open-concept living, dining, and kitchen area, and plenty of natural light throughout. The fully finished basement (2020) extends your living space with a second kitchen, recreation room, extra bedroom, and modern finishes — perfect for family gatherings or an in-law setup. Step outside to your backyard oasis, featuring a 20x40 in-ground heated saltwater pool, a massive 900 sq. ft. deck (2020), and a new shed (2025) — perfect for storage or a workshop. The property also includes a new roof (2025), updated septic system (2015), and a double-car garage plus half bay. The extra-long driveway fits up to 10 cars — ideal for family and guests. Enjoy true country living just 2 minutes from town and 10 minutes to the highway, giving you the best of both worlds — quiet rural life with quick access to all amenities. Too many upgrades to list — this property truly has it all! Don’t miss your chance to own a piece of country paradise just minutes from the heart of Binbrook. (id:63008)
88 Buttercup Crescent
Waterdown, Ontario
Set on a premium, oversized corner lot in one of Waterdown’s most beloved family neighbourhoods, this beautifully maintained 3-bedroom, 4-bathroom home delivers the perfect blend of comfort, style, and peace-of-mind updates. Over 1,800 sq. ft. of finished living space, a brand-new roof, and a professionally finished basement, this property stands out as the complete package. Step inside and instantly feel the inviting warmth this home is known for. The bright, open-concept main floor is designed to bring people together—whether it’s family movie nights, casual dinners, or easy weekend hosting. Sunlit living and dining areas open into a beautiful kitchen featuring ample counter space, a cozy breakfast nook, and walkout access to the backyard, making everyday living effortless and connected. Upstairs, you’ll find three spacious bedrooms and two full baths, including a serene primary retreat with its own private ensuite and generous closet space. Every room feels thoughtfully cared for—comfortable, bright, and truly move-in ready.The professionally finished basement adds incredible versatility - complete with a full bathroom and large laundry area, it’s the perfect spot for a playroom, guest suite, home office, gym, or the ultimate movie lounge. Outside is where this home really stretches its arms wide. The large corner lot offers room to roam, play, garden, entertain, and unwind. The upgraded deck is ready for summer BBQs, weekend get-togethers, and evenings under wide Waterdown skies. And with a new roof freshly installed, this home offers tremendous value and long-term comfort. Located in a high-demand, family-oriented community, you’re close to top-rated schools, scenic parks and trails, GO transit, shopping, and dining — everything right at your doorstep. 88 Buttercup, delivers the ideal blend of space, upgrades, location, and neighbourhood warmth your family has been searching for. ** 1 Year Warranty on Systems & Appliances** giving you peace of mind. (id:63008)
7 Harcove Street
St. Catharines, Ontario
This 5-bedroom North End St. Catharines home is fully move-in ready and loaded with updates. Tucked on a quiet, family-friendly street, you're in close proximity to Lincoln Centennial Public School, the YMCA Daycare, and minutes from the Kiwanis Centre's huge outdoor park. Along with that, Port Dalhousie's beaches, boardwalk, playgrounds, and restaurants are just 5 minutes away. Running errands is easy with Sobeys, Giant Tiger, Shoppers, Fairview Mall, and quick access to the QEW nearby. This neighbourhood is known for its peaceful streets, long-term pride of ownership, and a growing wave of young families. Inside, you'll find a bright, welcoming layout with 3+2 bedrooms, 2 full bathrooms, an updated kitchen with quartz countertops, and a main bathroom featuring double sinks. The large fenced yard gives you room to garden, entertain, or let the kids burn off some energy. (id:63008)
580 Hespeler Road Unit# B2
Cambridge, Ontario
Unique opportunity to own a well-established, money-making City Pizza franchise is now up for grabs in a prime location in the heart of Cambridge, Ontario. This is not just another pizza shop it's store with impressive sales and a loyal customer base. Store has high weekly Sales volume of approximately average 15,000 a week and further opportunity to grow the sales. The strong revenue stream from day one means you're investing in a proven business model with healthy cash flow. The restaurant benefits from a central location and the current owner has built a strong base of repeat customers over the years. Attracting a steady flow of local residents and business clients, ensuring steady walk-in customers and brand visibility. Regular orders come from nearby local businesses and institutions including car dealerships, factories, schools, and even the local hospital. The business is also integrated with Uber Eats, DoorDash, Skip The Dishes. These bulk and repeat orders are a testament to the store's excellent reputation and service. When you take over, you'll inherit loyal customers who already love the product, providing you with reliable income from day one. Enjoy a low monthly rent of $3,976.78 (TMI and HST included), which keeps overhead costs down and boosts your profit margin. The business operates in a leased premises with approx. 4 years remaining on the lease, plus an option to renew for 5 years. This turn-key pizza business is the opportunity for you. Don't miss this chance to take over a proven operation and make it your own! (id:63008)
1048 Fennell Avenue E Unit# Main
Hamilton, Ontario
Be the first to live in this generous 1,000 sq ft, top-to-bottom renovated suite that combines high-end modern finishes with the ultimate in daily convenience. This pristine, never-lived-in 2 bed + Den unit features an open layout designed for comfortable modern living, anchored by a chef’s kitchen with stunning quartz stone countertops and brand-new stainless steel appliances. Enjoy the luxury of total climate control with central heat and A/C, the privacy of in-suite laundry, and the added value of a dedicated parking spot included at no extra cost. (id:63008)
539 Belmont Avenue W Unit# 809
Kitchener, Ontario
Located in Belmont Village Condominiums, this 8th floor unit offers care-free living in a beautiful, well-kept building. Step inside the unit and appreciate the built-in cabinetry and large coat closet. Spacious open-concept kitchen/dining room/living room layout with updated luxury wide-plank flooring in the main living space and both bedrooms. Ceramic tile in the foyer, laundry room and both bathrooms. Freshly painted throughout, this unit shows so well and is truly move-in ready. The laundry room has a new stackable washer/dryer set (2024) plus room for a second fridge and extra storage space. The white kitchen has new stainless fridge, stove and microwave, granite counters, an island with extra prep space and plenty of storage. This corner unit is bright with lots of natural light and 180 degree views of the city. The primary bedroom is large and has a walk-in closet and primary bathroom with double sinks and walk-in shower. One underground parking space that is close to the building entrance plus lots of visitor parking outside. Building amenities include: party room, media room, exercise room, games room, guest suite, community BBQ on the patio. Condo fees include heat, air conditioning and water. Centrally located and walkable to all the shops and restaurants in Belmont Village, the Iron Horse trail, and quick access to Uptown Waterloo or Downtown Kitchener. (id:63008)
795 Wood Drive
Listowel, Ontario
Welcome to 795 Wood Drive! Located in a sought-after neighborhood, this beautifully updated home blends modern touches with everyday functionality. The main level was fully renovated in 2021, featuring new stairs, upgraded flooring, built-in shelving by the cozy fireplace in the living room, updated light fixtures, and sleek new blinds. Enjoy hosting in the formal dining room or cooking in the standout kitchen, complete with a butcher block island and a beverage station. The bright, open living room features expansive windows overlooking the oversized backyard, filling the space with natural light and offering views of your private outdoor retreat. A dedicated main-level den/office is perfect for remote work, while the mudroom includes a live-edge wood bench with storage and convenient access to the backyard. The fully fenced backyard (2024)includes a covered deck, a covered stone patio, a hot tub, and a cooking area. Upstairs, you'll find four spacious bedrooms and the laundry closet. The primary ensuite features a tiled shower, soaking tub, and double vanity. A second full bathroom also offers a double sink and a shower/tub combo, perfect for family living. Curb appeal shines at 795 Wood Drive, with beautifully maintained landscaping, a welcoming front porch, and a double car garage completing the picture. Don’t miss your opportunity to own this exceptional property! (id:63008)
185 Denistoun Street Unit# 7
Welland, Ontario
Stunning Outer Unit Townhome with Detached Garage & High-End Custom Finishes Welcome to Unit 7 at 185 Denistoun Street—arguably the crown jewel of this affordable, sought-after Welland complex. Situated in a prime location on the outer edge facing Denistoun St, this townhome offers the privacy and curb appeal of a semi-detached home with the low-maintenance benefits of condo living. This 3-bedroom, 2-bath residence has been completely transformed with no expense spared. Step inside to a show-stopping custom kitchen by Silvercreek Custom Cabinetry, featuring premium finishes that anchor the main floor. The heart of the home is accented by stunning Kirkstone quartz countertops, offering both durability and modern elegance. Every inch of this property has been touched: enjoy brand-new flooring underfoot, fresh paint in neutral modern tones, and updated windows and doors that flood the space with natural light. Uniquely for this complex, this unit boasts a coveted detached garage, perfect for your vehicle or extra hobby storage. The complex itself is has a summer amenity, featuring a inground pool just steps from your back gate. Location is everything! You are just a few minutes’ walk to the pristine Welland Recreational Waterway, where you can enjoy the city's best trails, paddleboarding and kayaking, the Welland Skatepark & BMX Park, and the community docks. Weekends are sorted with a short stroll to the Docks area, now buzzing with activity and several new restaurants and patios that have revitalized the canalside district. Don't miss the nicest townhouse in the complex. For a full list of upgrades, click the listing attachments. Personal tours are just a call or click away! (id:63008)
1440 Grahams Lane Unit# 3
Burlington, Ontario
Nice clean unit with approximately 1000 sq. ft. of open and private air conditioned office space. Warehouse is aprox. 1450 sq. ft. with an additional 300 sq. ft of mezzanine for additional no cost storage. Taxes, maintenance and insurance is estimated to be $4.72 per square foot per annum. Available March 1st 2026 w/Dock loading. (id:63008)
144 Park Street Unit# 1009
Waterloo, Ontario
Welcome to Unit 1009 at 144 Park Street, a stylish two-bedroom, two full bathroom condominium in the heart of Uptown Waterloo. With shops, restaurants, parks, and public transit just steps away, this location offers the perfect balance of convenience and lifestyle. The bright, open-concept main living areas are carpet-free and filled with natural light, while the bedrooms feature cozy carpeting for added comfort. Step outside to your oversized private balcony, offering 10th-floor city views and plenty of space for patio furniture — an ideal spot to relax, entertain, or enjoy your morning coffee. The modern kitchen includes stainless steel appliances, and the unit is truly move-in ready — just bring your things and settle in. Residents also enjoy an excellent selection of amenities, including concierge service, a landscaped terrace, theatre room, party room, and a fully equipped fitness center. This is your opportunity to enjoy easy, elevated urban living. Book your private showing today! (id:63008)
360 Waterloo Avenue Unit# 107
Guelph, Ontario
Establish your roots in this spacious 2-bedroom, 2-bathroom condominium located in the historic Phoenix Mill — a beautifully restored limestone building dating back to circa 1870. With only six other units in the building, this unique property offers both privacy and the ease of condominium living in a truly one-of-a-kind heritage setting. This bright main-floor suite features its own private entrance, approximately 1100 square feet of living space, 9-foot ceilings with elegant crown molding, large deep-silled windows, and beautiful hardwood flooring throughout. The thoughtful layout includes a generous primary bedroom with double closets and a cheater door to the 4-piece ensuite, which offers a jetted tub and separate shower. The second bedroom is also spacious, with ample natural light and a double closet. A 2-piece guest bath and convenient in-suite laundry complete the floor plan, providing comfort and functionality. Nestled beside Howitt Creek, the Phoenix Mill offers a serene park-like setting surrounded by mature trees and benches, creating a peaceful outdoor retreat just steps from your door. Owners of this building also have access to the amenities at 358 Waterloo Avenue, which include a small fitness centre, party room, and outdoor BBQ and picnic area — perfect for enjoying gatherings with friends and family. This desirable location is directly across from the Speed River and the Royal Recreation Trail System, providing endless opportunities for walking, cycling, and connecting with nature. It’s also within walking distance to downtown Guelph, the River Run Centre, public transit, restaurants, shops, and offers quick highway access for commuters. A rare opportunity to own a piece of Guelph’s history in a heritage building that blends timeless architecture with the conveniences of modern living. (id:63008)
6828 Third Line
Chatham, Ontario
29-Acre Farm with Spacious Bungalow & Outbuildings. Situated on 29 acres of A1-zoned land, this well-built 3,171 sq. ft. bungalow offers generous living space and a functional rural setting close to the town of Chatham. The home features 3 bedrooms and 2.5 bathrooms, along with an attached double garage. The main floor offers a large eat-in kitchen with ample wood cabinetry, a centre island, and plenty of space for family dining. Separate family and living rooms provide flexible living areas, each highlighted by a wood-burning fireplace. The layout is well suited for both everyday living and entertaining. A full basement extends the living space and offers excellent future potential, with rough-in plumbing already in place for a full bathroom, as well as rough-in for an additional fireplace. The home is serviced by a geothermal heating and cooling system with electric backup, offering efficient and reliable comfort. High-speed internet is available. The property includes a large timber-frame barn, a metal-clad driveshed, and two small vacant hog barns. Additional farm features include four grain storage bins, including a 6,000-bushel dryer bin. An excellent opportunity for agricultural use, hobby farming, or those seeking a spacious rural residence with extensive infrastructure. (id:63008)
6828 Third Line
Chatham, Ontario
29-Acre Farm with Spacious Bungalow & Outbuildings. Situated on 29 acres of A1-zoned land, this well-built 3,171 sq. ft. bungalow offers generous living space and a functional rural setting close to the town of Chatham. The home features 3 bedrooms and 2.5 bathrooms, along with an attached double garage. The main floor offers a large eat-in kitchen with ample wood cabinetry, a centre island, and plenty of space for family dining. Separate family and living rooms provide flexible living areas, each highlighted by a wood-burning fireplace. The layout is well suited for both everyday living and entertaining. A full basement extends the living space and offers excellent future potential, with rough-in plumbing already in place for a full bathroom, as well as rough-in for an additional fireplace. The home is serviced by a geothermal heating and cooling system with electric backup, offering efficient and reliable comfort. High-speed internet is available. The property includes a large timber-frame barn, a metal-clad driveshed, and two small vacant hog barns. Additional farm features include four grain storage bins, including a 6,000-bushel dryer bin. An excellent opportunity for agricultural use, hobby farming, or those seeking a spacious rural residence with extensive infrastructure. (id:63008)
1509 Upper Middle Road Unit# 4
Burlington, Ontario
Welcome to this beautifully updated end-unit condo townhouse in one of Burlington's most desirable pockets - offering over 1,400 sq. ft. of finished living space with lake views including a fully finished lower level. Perfectly positioned for comfort and convenience, this home blends modern updates with an inviting layout ideal for entertaining and everyday living.The bright and airy main floor showcases a spacious living area with large windows and a walkout to your massive private terrace. With a hard gas line for BBQ and lake views, this outdoor space feels like an extension of your living area - perfect for morning coffee, summer gatherings, or a morning sunrise. The kitchen has been fully renovated, featuring sleek two-tone cabinetry, black stone countertops, stainless steel appliances, under-cabinet lighting, and a clean, modern design that ties seamlessly into the rest of the home. A stylish powder room completes the main level.Upstairs, discover two spacious bedrooms including a primary retreat with a walk-in closet and a full bathroom. The second bedroom offers generous space, natural light perfect for guests or a home office.The finished lower level adds valuable bonus living space with a cozy recreation room, laundry area, and direct access to the garage.This home's end-unit positioning provides extra privacy and natural light throughout. Located in a quiet, well-maintained complex surrounded by mature trees and featuring a community pool, just minutes from the lake, go train, parks, trails, top-rated schools, shopping, and highway access - this is Burlington living at its best. Whether you're a first-time buyer, down-sizer, or young professional, this stylish and spacious home offers the perfect balance of comfort, convenience, and lifestyle. (id:63008)
21 Axford Parkway
St. Thomas, Ontario
21 Axford Parkway is a wonderful opportunity for families seeking a spacious, move-in-ready home featuring 3 bedrooms, 2.5 bathrooms, and over 2,000 sq. ft. of finished living space. This quality-built, two-story home offers more than just the basics, it boasts an open-concept main floor and a fully finished basement with a large family room and a full bathroom, ideal for entertaining, a guest suite, or an in-law space.The home showcases modern updates throughout, including new laminate flooring, updated appliances (fridge, stove, dishwasher), a newer furnace (2020), an on-demand tankless water heater, and newer shingles for added peace of mind.Enjoy the beautifully landscaped front yard and the fully fenced, pet-friendly backyard. Located in a family-friendly southeast neighborhood, the property is close to excellent schools, parks, and ball diamonds, offering the perfect blend of comfort and convenience.With its recent upgrades, great curb appeal, and desirable location, this home is a must-see for anyone looking for a turnkey property that combines quality, space, and value for the whole family! (id:63008)
63 Chamomile Drive
Hamilton, Ontario
Quality LOSANI Built in Prime Hamilton Mountain Location! Spacious 2 Storey Home. Features Double Car Garage with Inside Entry, 4 Bedrooms, 2.5 Baths, Engineered Hardwood Floors Throughout. Open Concept Main Floor with 9’ Ceilings, 2 Piece Bath. Eat in Kitchen with Island Breakfast Bar & Stainless Steel Appliances Including Double Door Samsung Smart Fridge, Gas Stove, Built in Dishwasher & Over the Range Microwave. Open to Spacious Family Room with Gas Fireplace. Sliding Patio Door Walk Out to Expansive Aggregate Patio & Private Backyard with Fire Pit & Oversized Shed. Solid Oak Staircase Leads to Upper Level Which Offers Large Primary Bedroom with 4 Piece Ensuite & Ample Walk in Closet. 3 Additional Bedrooms, 4 Piece Bath & Convenient Laundry Room. Well Designed Aggregate Double Driveway, Walkways & Patio Installed 2024. Central Vacuum 2024. Potlights. California Shutters Throughout. Owned Hot Water Tank. Central Air. Lower Level with High Ceilings & 3 Piece Rough in Bath. Steps to Schools, Transit, Parks & Shopping! Minutes to the Linc/Redhill, Limeridge Mall, Les Chater Family YMCA, Restaurants & more! Room Sizes Approximate & Irregular. (id:63008)
1100 Lackner Boulevard Unit# 309
Kitchener, Ontario
This brand new building is located in a fantastic area. Enjoy direct access to scenic nature trails for walking and biking. Just moments away, you’ll find a variety of shops, restaurants, and schools that make this location ideal for families and professionals alike. The open-concept layout is perfect for today's lifestyle. The kitchen features a glass backsplash, brand new stainless steel appliances and quartz counters. The breakfast bar combines dining, prep, and social space into one. Convenient in suite laundry. Large sliding doors lead out to the balcony which will be a great relaxing space in summer. One parking spot included and storage unit also available. Contact me today for your private viewing! (id:63008)
2055 Upper Middle Road Unit# 602
Burlington, Ontario
BRIGHT AND SPACIOUS 3-BEDROOM, 2 BATHROOM CORNER UNIT OFFERING A HIGHLY FUNCTIONAL LAYOUT AND EXCELLENT NATURAL LIGHT THROUGHOUT. THE OPEN-CONCEPT LIVING AND DINING AREA FEATURES LARGE WINDOWS AND OPEN VIEWS, WITH A WALK-OUT TO A LARGE PRIVATE BALCONY WITH BEAUTIFUL VIEWS OF LAKE AND SURROUNDING NATURE. THE KITCHEN PROVIDES LOTS OF CUPBOARD SPACE AND THERE IS A LARGE PANTRY FOR ADDED STORAGE. ALL THREE BEDROOMS ARE GENEROUSLY SIZED AMD WELL SUITED FOR FAMILY LIVING, GUESTS OR A HOME OFFICE. THE PRIMARY BEDROOM FEATURES A WALK-IN CLOSET AND A 4 PIECE ENSUITE BATHROOM. ADDITIONAL HIGHLIGHTS INCLUDE IN-SUITE LAUNDRY AND A WELL DESIGNED FLOOR PLAN THAT OFFERS BOTH PRIVACY AND FLOW. RESIDENTS ENJOY A FULL RANGE OF BUILDING AMENITIES, INCLUDING A FITNESS CENTRE, TENNIS COURT, OUTDOOR POOL, LIBRARY, GAMES ROOM, WORKSHOP, CRAFT ROOM AND GUEST SUITE. CONVENIENTLY LOCATED WITHIN WALKING DISTANCE TO SHOPPING, TRANSIT AND EVERYDAY AMENITIES AND CLOSE TO PARKS AND MAJOR HIGHWAYS. ONE PARKING SPOT INCLUDED. (id:63008)
82/84 Elora Street
South Bruce, Ontario
Excellent investment opportunity in the heart of downtown Mildmay! This well-maintained commercial/residential property features three income-generating units, including two street-level spaces and a spacious residential two bedroom, one bathroom apartment upstairs. All units are fully tenanted, providing immediate and consistent rental income. Located in a high-visibility area with great foot traffic, this versatile building is perfect for investors looking to grow their portfolio with a stable, turnkey property. Don't miss out on this rare chance to own a solid income-producing asset in a vibrant small-town setting! (id:63008)
118 - 824 Woolwich Street
Guelph, Ontario
Option to have 2 parking spaces! Available February 12th, 2026. This brand-new two-storey unit offers stylish and comfortable living in a great location. Inside, you'll find two spacious bedrooms, two full bathrooms, and high-end finishes throughout. Features include 9-foot ceilings, luxury vinyl plank flooring, quartz countertops, stainless steel kitchen appliances, and in-suite laundry with a washer and dryer. Enjoy two private balconies, one off the kitchen and one off the primary bedroom. Currently under construction, this unit is nearing completion. Showings are available through the model unit. Located right beside SmartCentres, this home offers the perfect balance of peaceful suburban living with the convenience of nearby grocery stores, shopping, restaurants, and public transit just steps away. (1 parking space included in the price, 1 additional $100/month. (id:63008)
15 Wellington Street S Unit# 909
Kitchener, Ontario
VIEWS FOR DAYS!! Welcome to Station Park – where modern living meets unmatched convenience in the heart of downtown Kitchener. With thousands spent on upgrades, this corner 2-bedroom, 2-bath unit comes with underground parking and storage locker. Perched up on the 9th floor, enjoy spectacular views of the city overtop the trees. This spacious and well appointed unit offers an upscale bright kitchen, with upgraded island with seating, clean quartz countertops, penny shaped backsplash and ample counter and cupboard storage. The kitchen opens up to the living room that is filled with tons of natural light and unobstructed views. Make your way to the primary bedroom, fit with ceiling to floor windows all the way around and spectacular views of the neighbourhood and Uptown Waterloo. Enjoy your private ensuite with glass walk-in shower. The second bedroom is a great size - perfect for an office or for guests with another full bath. Your private balcony is the perfect place to unwind. The unit features in-suite laundry, 1 underground parking space and storage locker. Internet is included in the condo fees. Steps from Google, the School of Pharmacy and Medicine, the MedTech Hub, CommuniTech, KPMG, and countless restaurants, cafes, and shops. With the LRT and GO Train at your doorstep, the entire city and region are within easy reach. Station Park is known for offering some of the most impressive amenities in the region. From a fitness studio with yoga space, hydrapool and hot tub, to an ice rink, bowling alley, arcade hall, jam room, amphitheater, party room, outdoor work pods, sauna, Peleton room - you’ll never run out of ways to work, play, or unwind right at home. Don't miss the chance to experience a vibrant, connected lifestyle at Station Park - downtown living at its very best. (id:63008)
700 Dynes Road Unit# 416
Burlington, Ontario
Welcome to the very sought after Empress Building in Burlington conveniently located close to everything. This spacious 1 bedroom condo has plenty of living space. Offering a oversized west facing balcony, open concept living and dining room just off the eat in kitchen where there is great space for you and your guests. Hard surface floors throughout, in-suite laundry, and tons of storage space makes this a perfect unit for someone just starting their independent life or someone wanting downsize. Walking distance to the Burlington Mall, Canadian Tire, and an abundance of restaurant options. The building amenities consist of a renovated and stunning gym, sauna, party room, and a large heated outdoor pool right next to the communal BBQ area and patio. (id:63008)
51 Paulander Drive Unit# 135
Kitchener, Ontario
Attention first-time home buyers, down-sizers and investors! Location Location close to many amenities. Welcome to this ample and affordable 3 bedroom, 1.5 bathroom, multi-level townhouse condo! This great condo has lots of natural lights coming in. Walkout from the high ceiling bright living room onto your large deck and private yard. A few steps up to your dining room and large eat-in kitchen. This Carpet free home(Except Stairs) has a well size kitchen, and extra pantry. 3 large bedrooms and a 4 piece bath upstairs. Includes main-door to garage, which is super convenience. The finished basement offers a recreation room and 2 piece bath. Laundry is located in the utility room. Visitor parking is located very close allowing for convenient guest parking. Close to many amenities including shopping, parks and public transportation. Additional features include: Stove (2024), Fridge (2022), Garage door opener (2023), Water heater is newer but rental, natural gas hookup to BBQ. Book your showing with your agent! (id:63008)
2274 Line 34 Unit# Main Floor
Shakespeare, Ontario
This home has been completely renovated and update from top to bottom. Updates included new electrical, luxury vinyl flooring, ceramic flooring, Updated Kitchen with crown molding & soft closing cabinets, Quartz Kitchen Counters, new bathroom with quartz counters and 3x5 shower, freshly painted throughout. The upgrades make for carefree living, experience living in a new home without the inconvenience of construction all around you. As an added bonus the landlord will be providing new appliances before you move into your new home, and he plans on installing new asphalt driveway when the weather allows. This oversized lot provides plenty of space for you to relax and enjoy the outdoors with your friends and loved ones. Welcome to Shakespeare, a quint town away form the hustle and bustle of the big cities but conveniently situated within 5 mins if Stratford and 25 mins of Kitchener. This home is waiting for you and will be conveniently ready to move in for March 1’st. (id:63008)
2274 Line 34 Unit# Upper
Shakespeare, Ontario
This home has been completely renovated and update from top to bottom. Updates included new electrical, luxury vinyl flooring, ceramic flooring, Updated Kitchen with crown molding & soft closing cabinets, Quartz Kitchen Counters, new bathroom with quartz counters and 3x5 shower, freshly painted throughout. The upgrades make for carefree living, experience living in a new home without the inconvenience of construction all around you. As an added bonus the landlord will be providing new appliances before you move into your new home, and he plans on installing new asphalt driveway when the weather allows. This oversized lot provides plenty of space for you to relax and enjoy the outdoors with your friends and loved ones. Welcome to Shakespeare, a quint town away form the hustle and bustle of the big cities but conveniently situated within 5 mins if Stratford and 25 mins of Kitchener. This home is waiting for you and will be conveniently ready to move in for March 1’st. (id:63008)
205 - 208 Silvercreek Parkway N
Guelph, Ontario
Welcome home.This large, beautiful, two bedroom unit has almost 1,300 square feet of finished living space for you to enjoy. The oversized primary bedroom features a large walk-in closet, private 3-piece washroom, and room for an office or sitting room within this large bedroom. In addition to the bedroom closets you have added storage space in the foyer closet, as well as the utility room, which features your own in-suite laundry. The kitchen boasts ample storage, a dishwasher and an eat-in space large enough for a bistro-style dining set. This unit also has a formal dining room, and spacious living room which makes this a wonderful unit for entertaining family and guests. When you require additional space for large gatherings you can use the common room, and for overnight or out of town guests, for a small fee you can rent the guest suite. You also have access to the gym, library, and a fully stocked workshop for all your mending and tinkering needs. LSRC is a not for profit, non-denominational, senior lifestyle community. Its intent is to provide quality, reasonably priced senior lifestyle living for those living in Guelph. In addition, it is the wish of Lutheridge Seniors Residential Corporation to foster an atmosphere of positivity, and community for the benefit of all its residents. Lutheridge is a non-smoking building. This property is a Life Lease building, and requires cash only offers as no mortgage can be registered against a life lease, however no land transfer tax, or legal fees are paid on closing. The monthly fee includes property taxes and municipal water. (id:63008)
9 Dudley Drive
Bracebridge, Ontario
Seize the opportunity to own this impeccably maintained 4-bedroom bungalow at 9 Dudley Street, Bracebridge, designed with growing families in mind. Boasting 1,070 square feet of smartly utilized space, this home features gleaming hardwood floors throughout the main floor and new appliances, including a ductless gas cooking stove for effortless meal prep. Enjoy unbeatable convenience with downtown shopping just a short walk away and quick highway access for easy commuting. With its inviting charm and low-maintenance appeal, this property ensures you spend more time making memories and less on upkeep. Don't miss your chance to secure a spacious family haven in an unbeatable location-schedule your showing today!- (id:63008)
42 Tona Trail
Wasaga Beach, Ontario
3 bedroom room home for rent in Wasaga Beach's west end. Large eat in kitchen with deck off the sliding patio doors. Living/dining room with gas fireplace. Primary bedroom has 3 piece ensuite bath. Full unfinished basement with walk out to backyard. Utilities, hot water tank rental, snow removal and grass maintenance are in addition to rental amount. First and Last months rent required. Full Equifax credit report in PDF format directly downloaded from Equifax.ca, employment letters with three recent paystubs along with a completed rental application. No smoking. (id:63008)
97 Knyvet Avenue
Hamilton, Ontario
Beautifully updated 5 bedroom, 3 bath home in Hamilton Mountain’s sought after Centremount neighbourhood. This spacious 1.5 storey offers over 2,000 sq ft of finished living space, including a fully finished basement with separate entrance and second kitchen, ideal for extended family, an in law suite, or income potential. Renovations include granite counters, updated flooring, modern kitchens and baths, and a durable steel roof. Enjoy a bright main floor bedroom, generous room sizes, and parking for three. Steps to Juravinski Hospital, Mohawk College, schools, parks, transit, and highway access. A move in ready home in a prime, high demand location. (id:63008)
337 Beach Boulevard Unit# 46
Hamilton, Ontario
Live by the lake without sacrificing style or convenience. This modern 3-bedroom, 2-bath townhouse offers 1400 sq. ft. of flexible living space across three levels—perfect for working from home, entertaining, or simply spreading out. The bright eat-in kitchen features stainless steel appliances, granite countertops and ample pantry for storage. The kitchen flows seamlessly into the open-concept living and dining area with crown moulding and walk-out balcony to partial lake views—ideal for hosting friends or unwinding after work. Upstairs, newer carpeted stairs lead to a spacious primary bedroom with large windows, crown moulding and tray ceiling; generous second bedroom and full 4-piece bath with updated quartz counters. The lower level adds even more versatility with a third bedroom, walk-out to covered patio, 3-piece bathroom and inside access from the garage — great for guests, home office, or gym setup. Home provides generous storage throughout. Enjoy parking for two cars and a low condo fee that covers snow removal, landscaping, and irrigation. Spend your downtime paddle boarding or kayaking just steps from home, then fall asleep to the sound of the waves. Minutes to restaurants, shops, Confederation GO, and downtown Burlington—this is low-maintenance lakeside living that fits a modern lifestyle. (id:63008)
85 Chalmers Street N
Cambridge, Ontario
Charming & Cozy Starter Home in Desirable Galt! Welcome to this beautifully updated 3-bedroom, 1.5-bath home offering the perfect blend of modern comfort and timeless charm. The open-concept kitchen, dining, and family room create an inviting layout ideal for everyday living and entertaining. The modern white kitchen features stainless steel appliances, a subway tile backsplash, a large butcher block island with storage-perfect for gathering while hosting, as well as luxurious heated flooring that extends into the convenient powder room. The inviting family room is filled with natural light, creating a warm and welcoming atmosphere. As you make your way toward the back of the home, an additional sitting room (newly insulated) awaits, offering a custom sliding barn door, potlights and is the perfect space to enjoy your morning coffee. From there you will step outside the sliding doors that lead to a newly built deck (2024) overlooking the extensive back yard. This is a great space for summer BBQs and entertaining. Set on a fully fenced (2024), generously sized lot, the outdoor space includes a concrete patio (2024), mature trees, and a new shed for added storage. As you make your way upstairs, you will find three bedrooms, a 4-piece main bathroom, and a sun-filled primary bedroom complete a large double sized closet. Enjoy being just minutes from local cafés, restaurants, shopping, and quick highway access. A wonderful opportunity for first-time buyers or those looking to downsize without compromise—this home truly has it all. Additional features include: Roof (2025), furnace & A/C (2021), new water heater, new dishwasher (2025). (id:63008)

