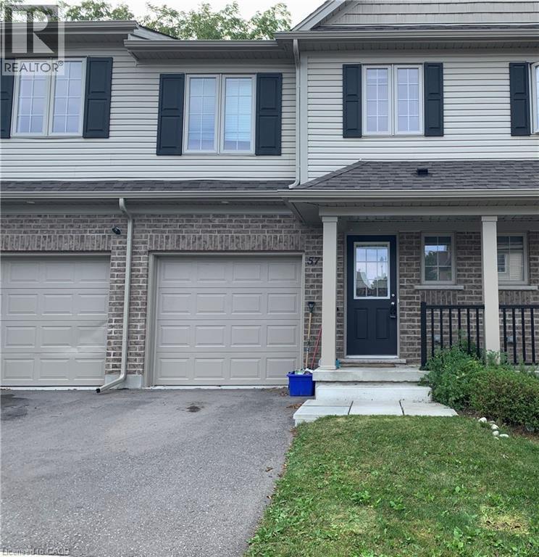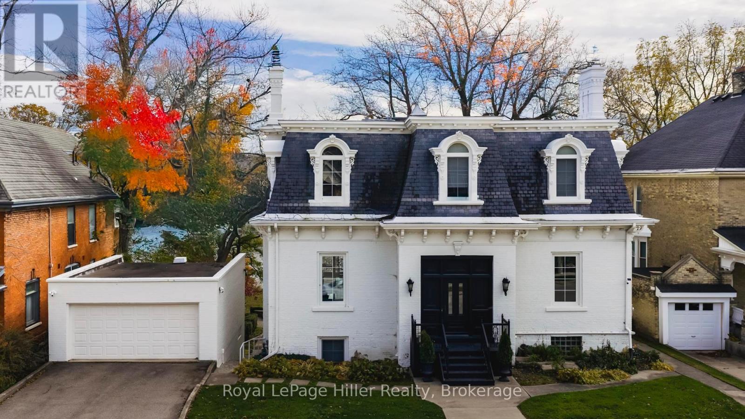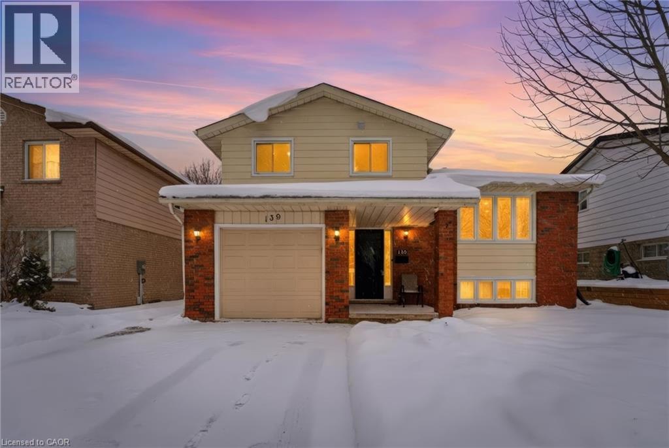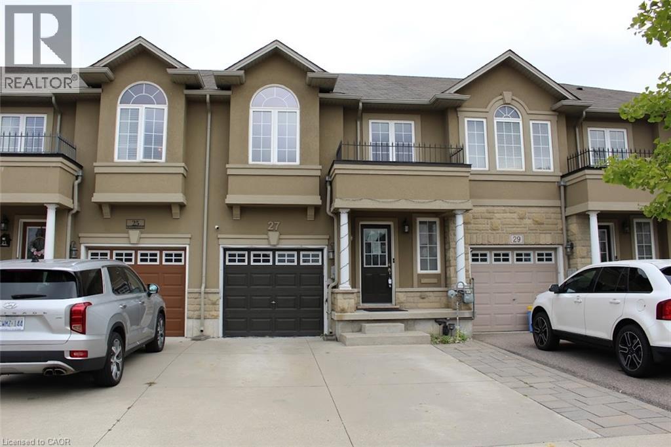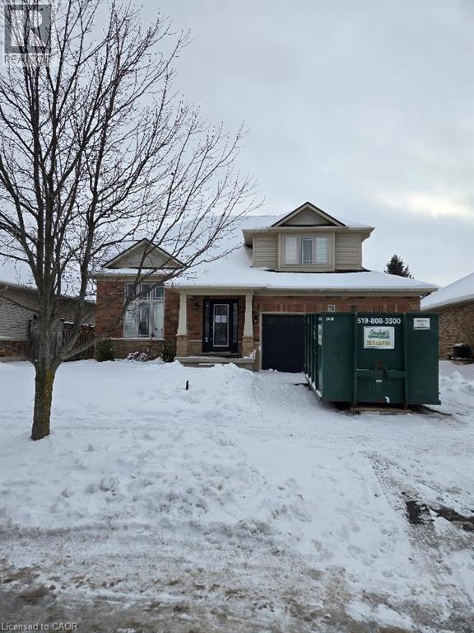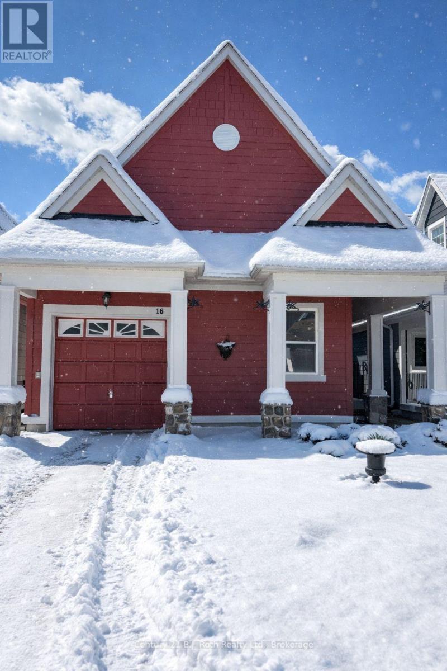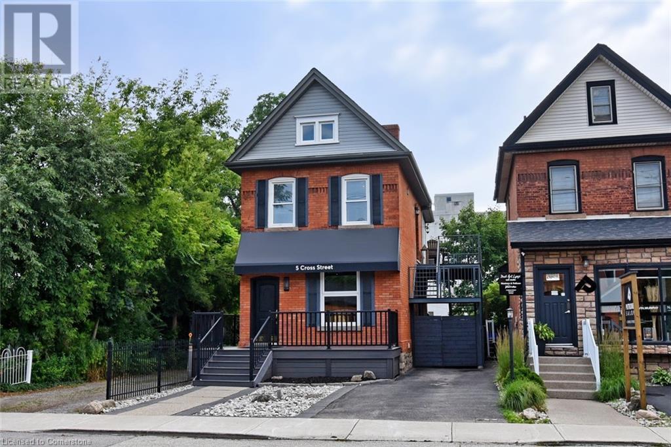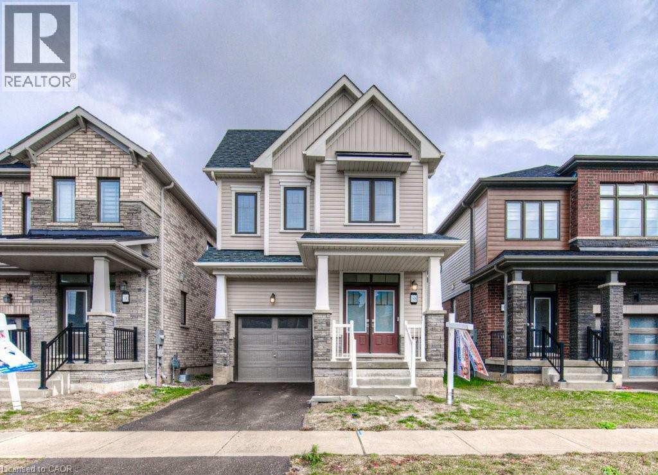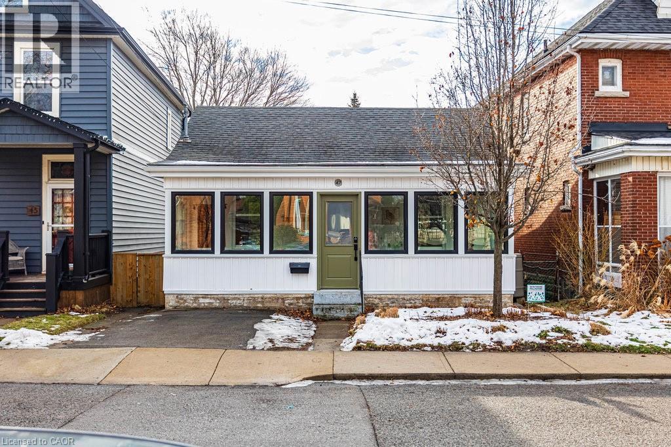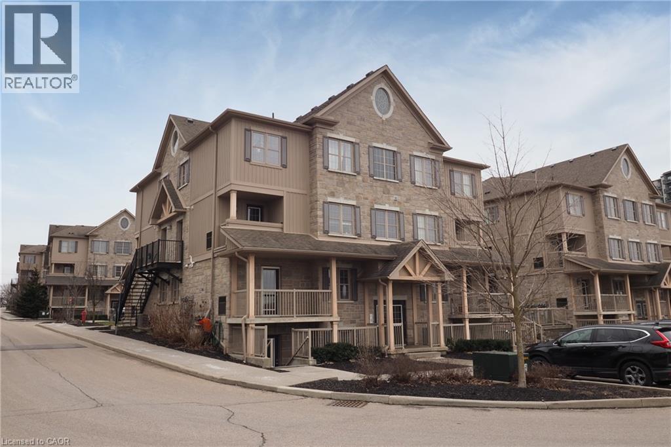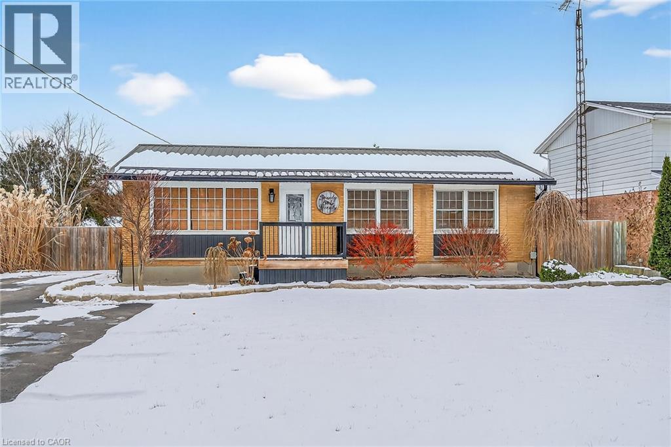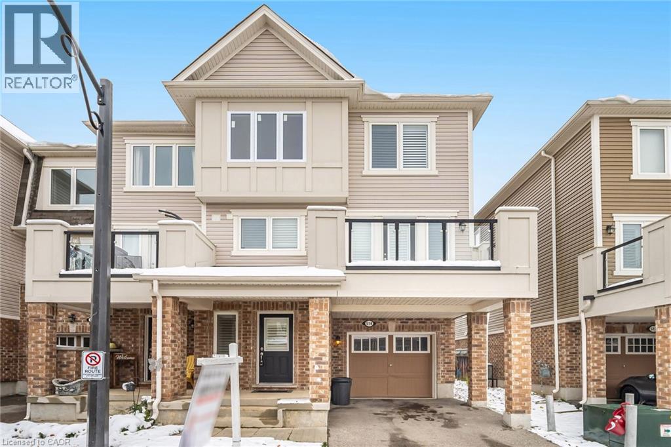50 Pinnacle Drive Unit# 57
Kitchener, Ontario
SPACIOUS 3-BEDROOM TOWNHOME IN PRIME DOON LOCATION! This stunning residence features a pillared entrance, modern design elements, and maintained gardens. Nestled within a well-established community, this charming townhome offers over 1,400 sqft of living space, including 3 spacious bedrooms and 2.5 stylish bathrooms, with a primary bedroom suite. Additional amenities include convenient visitor parking. Located in the highly sought-after Doon neighbourhood, this home is close to top-rated schools, Conestoga College, scenic walking trails, and a wealth of local amenities, with seamless 2-minute access to the 401 highway. Discover the epitome of comfort and convenience in Doon Valley Townhomes! Please note: heat, hydro, gas, water, and hot water heater expenses are the responsibility of the tenant(s). All applicants must provide a full credit check, including credit score and history. Available immediately. Additional parking is available for rent! (id:63008)
113 William Street
Stratford, Ontario
Welcome to a residence admired by all. This renewed Second Empire home is one of Stratford's most commanding waterfront properties-an 1870 architectural landmark rebuilt to modern standards while preserving its historic identity. Elevated above Lake Victoria with its own private shoreline, it offers sweeping, unobstructed views across the water to parks, trails, and the historic core. Multiple patios, balconies, and curated landscaping maximize the elevation, creating a rare combination of privacy and scenery.Inside, the home immediately reveals soaring ceilings and exceptional room scale seldom found today. A modern renovation creates a sophisticated interior wrapped in timeless heritage detail. Restored plasterwork, period millwork, and tall windows anchor every principal room. The main floor includes a dedicated cocktail lounge and bar area, seamlessly integrated into the original formal layout-ideal for refined entertaining and memorable gatherings. The custom centre staircase sets the tone for the entire interior as it rises as a sculptural statement to the second level, showcasing the scale and craftsmanship of the restoration.The kitchen and baths are fully rebuilt with custom cabinetry, stone surfaces, and premium fixtures. All electrical, plumbing, HVAC, insulation, and mechanical systems are new. The lower level is a true walk-out, finished as a five-star private apartment overlooking the lake, offering full-height ceilings and direct outdoor access-ideal for guests, extended family, or professional use.The fully detached garage adds opportunity for the car enthusiast, with a lower garden room providing additional storage or a dedicated gardening workshop.The 3-bedroom plan blends original craftsmanship with modern engineering, eliminating the compromises typical of 19th-century homes. Experience of architectural quality, elevated waterfront living, just minutes from Stratford's world-class theatre, dining, shopping, parks, and seasonal events. (id:63008)
139 The Country Way
Kitchener, Ontario
Welcome to 139 The Country Way, a thoughtfully updated four-level side-split offering a blend of space, comfort, and modern style. With 3 bedrooms, 2.5 bathrooms, and a fully finished layout top to bottom, this home delivers a surprising amount of livability in one of Kitchener's most established and convenient neighbourhoods. The open-concept kitchen/living room, redesigned in 2019, sets the tone with its clean lines, generous pantry storage, and an inviting island with a breakfast bar-an ideal hub for weekday routines or weekend gathering. The adjoining living room area feels bright and connected, creating an easy flow throughout the main level. A cozy main-floor family room with a fireplace provides an everyday retreat, complete with sliding doors that open onto the backyard. A convenient two-piece bathroom finishes this level for added functionality. Upstairs, the bedroom level is anchored by a beautifully updated main bathroom (2024) featuring modern finishes and a surprisingly spacious linen closet. All three bedrooms offer comfortable proportions and natural light. The lower-level rec room impresses with its high ceilings-an uncommon and welcome feature in a sidesplit-making the space feel open and versatile for media, play, fitness, or a home office. Additional office space and storage continue on the lowest level, offering flexibility for future needs. Set on a good-sized lot, the fenced backyard provides room for gardening, play, or simply enjoying time outdoors. A single-car garage and double driveway complete the exterior. This location is known for its quiet residential streets and strong community feel, with McLennans Park that features a dog park, trails, shopping, and everyday amenities all close at hand. Families appreciate the nearby schools, while commuters value the easy access to major routes connecting throughout Waterloo Region. (id:63008)
27 Waterbridge Street
Stoney Creek, Ontario
Sold as is, where is basis. Seller makes no representation and/ or warranties. All room sizes approx. (id:63008)
71 Cobblestone Drive
Paris, Ontario
Sold as is, where is basis. Seller makes no representation and/ or warranties. All room sizes approx. (id:63008)
16 - 5 Invermara Court
Orillia, Ontario
For Lease Beautiful 3 Bed, 2 Bath Home in Desirable Gated Community! Step into comfort and convenience with this charming 3-bedroom, 2 full-bath home located in sought-after Sophie's Landing. Featuring brand-new flooring throughout, this home offers a spacious layout with main floor laundry and an attached garage for easy living. Enjoy access to fantastic community amenities including a sparkling pool , scenic waterfront areas and residents only docks. The cute backyard is ideal for entertaining or unwinding after a long day. Located in a prime area close to shops, dining, and more, this home has everything you need. Don't miss this rare rental opportunity! (id:63008)
5 Cross Street
Dundas, Ontario
Desirable Dundas! Mixed use zoning. Great live/work set up or investment opportunity. Located just steps away from vibrant downtown Dundas. Total square footage for the building is 1729 sq. ft., maintenance free exterior and single car driveway. The main floor commercial space measures approximately 654 sq. ft. and consists of 2 offices and a reception area. There is a 2 piece bath, small kitchen prep area (counter and sink) and storage in the basement ( approximately 654 sq. ft. below grade) The upper apartment with loft measures approximately 1075 sq. ft. and has a sharp, trendy vibe! The upgraded kitchen has SS appliances and subway tile. The 3 piece bath has a walk in shower with glass doors and there is in-suite laundry. There is a balcony off the sitting room. The present room layout can be easily re-arranged to accommodate a different floor plan. Amazing opportunity. (id:63008)
198 Wilmot Road
Brantford, Ontario
No Rear Neighbours! Beautiful 4-Bedroom Home Awaiting the Right Family Welcome to this impressive 1,855 sq. ft. home featuring a bright, spacious layout designed for modern living. From the moment you step inside, the welcoming entrance sets the tone for the comfort and style found throughout. The open-concept kitchen is a true highlight, complete with stainless steel appliances, a large island, and ample counter space—perfect for preparing meals and entertaining guests. Just off the kitchen, the dedicated dining area easily accommodates a full-size table, making family meals and gatherings effortless. The living room offers generous space for a full sectional and additional furniture, while the patio doors lead directly to the backyard, seamlessly blending indoor and outdoor living. Upstairs, you’ll find four spacious bedrooms, including a luxurious primary suite with a walk-in closet and private ensuite. The ensuite features a separate shower and a relaxing soaking tub—your own personal retreat. The convenience of an upper-level laundry room adds even more practicality to this well-designed home. The unfinished basement provides a blank canvas for you to create the additional living space you’ve always envisioned—whether it’s a rec room, home gym, or guest suite. Located in a vibrant, family-friendly community, this home is close to schools, parks, restaurants, shopping, and more. And did I mention—NO REAR NEIGHBOURS? A park or school is scheduled to be built behind the property, bringing even more value and convenience in the near future. Whether you're searching for your next chapter or a place to truly call home, this property offers modern comfort, space, and opportunity. All offers are welcome anytime. Book your showing today! (id:63008)
47 Tom Street
Hamilton, Ontario
Fabulous detached cottage in sought after Strathcona neighborhood. Enjoy one floor living, family sized deck and backyard, hobby sized shed and ample storage. This warm and inviting home offers open concept living and dining, 2 bedrooms + home office or den, sunny kitchen, professionally renovated and winterized (2023) enclosed front porch with radiant heated floors and loads of natural light and 4 pc. bath with main floor laundry. Situated in a terrific walkable location, close to parks and trail, bike path, school, shopping and amenities with easy access to GO and highway. (id:63008)
1460 W Highland Road W Unit# 9f
Kitchener, Ontario
2 parking spots available (one included in price, second for an additional fee) bright well maintained corner unit condo. Ideally located within walking distance to The Boardwalk for many amenities and all your shopping needs. New floor and fresh paint throughout. Open concept layout with a large bedroom that has two closets. Private balcony off the kitchen. Kitchen island is movable allowing flexibility with layout options. Laundry in the unit and large storage closet. Secured entrance for safety. One parking spot located in front of the building entrance is included. Lots of visitor parking is available. Easily accessible by expressway or public transportation. Hydrocut hiking and biking trails are just down the street. ****** Additional photos and virtual tour available upon request. (id:63008)
2470 Highway 24
Simcoe, Ontario
Beautifully updated, Ideally located 4 bedroom, 2 bathroom Brick Bungalow just on the outskirts of Simcoe on sought after 75’ x 231’ manicured lot. Great curb appeal with brick exterior, oversized paved driveway, steel roof, fenced yard, AG pool, elevated back deck, & bonus detached outbuilding Ideal for workshop, hobbyist, or re convert back into a detached garage. The flowing, open concept interior layout is highlighted by updated kitchen cabinetry with S/S appliances, dining area, bright living room with front picture window, hardwood floors, 3 spacious MF bedrooms, & refreshed 4 pc bathroom with travertine tile accents. The finished basement adds to the overall living space with rec room, 4th bedroom with built in fireplace, 3 pc bathroom, laundry area, & ample storage. Updates include flooring, modern decor, fixtures, lighting, & more. Conveniently located minutes to Simcoe, Waterford, Brantford, & easy access to the 403. Close to shopping, restaurants, & Simcoe amenities. Ideal family home, the first time buyer, or those looking for main floor living. A great layout, location, & home. Shows well – Just move in & Enjoy Simcoe Living (id:63008)
514 Goldenrod Lane
Waterloo, Ontario
Stunning 1,541 Sq. Ft. End-Unit, The Largest 3-Storey Model! Modern, Maintenance-Free Exterior With Single Garage + Driveway Parking. Spacious Foyer With Flex Room Ideal For Home Office. Hardwood Stairs Lead To A Bright Open-Concept Living/Dining/Kitchen With Upgraded Laminate Floors And Wrap-Around Windows. Contemporary Kitchen With S/S Appliances, Large Island, Granite Counters, And Massive Double-Door Pantry. Walk-Out To Private Balcony Perfect For BBQs. Upper Level Features 2 Spacious Bedrooms + 4-Pc Bath, Plus A King-Size Primary Suite With Walk-In Closet And 4-Pc Ensuite. This Home Has It All! HWT (R). (id:63008)

