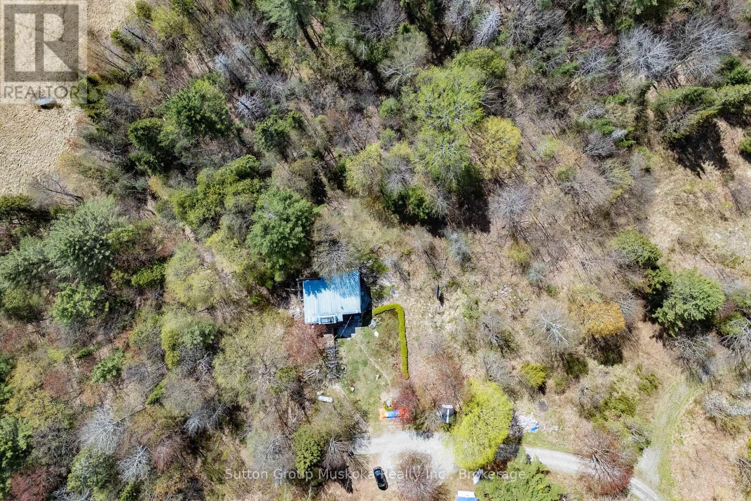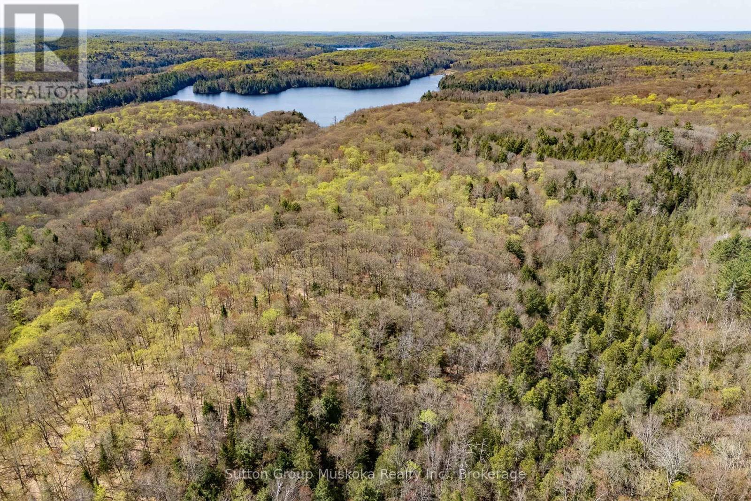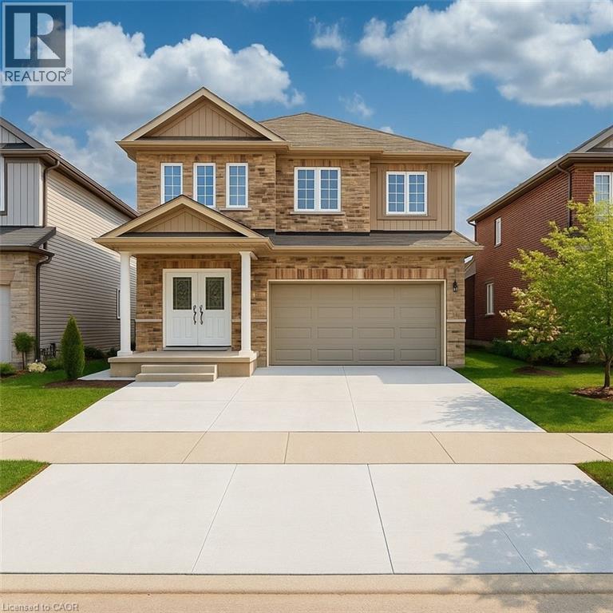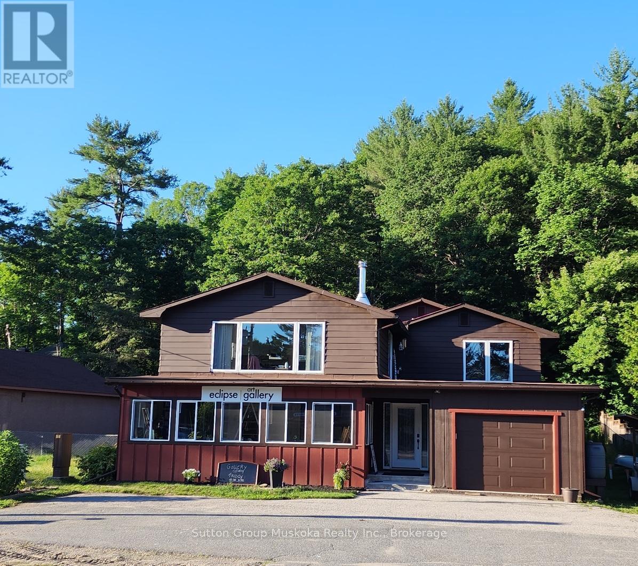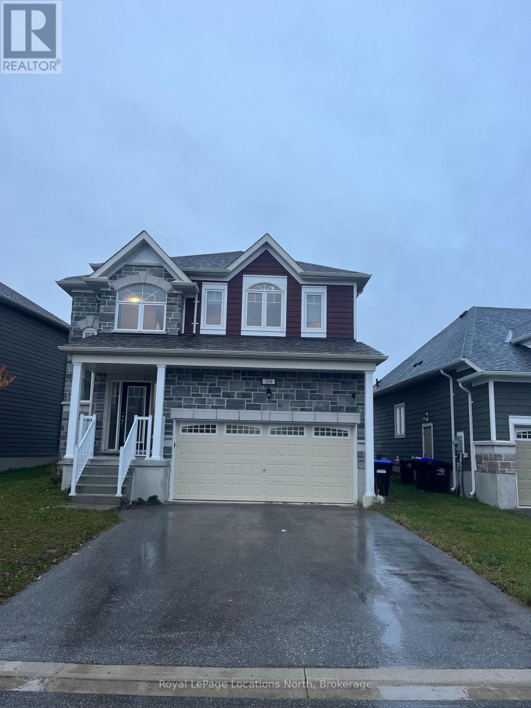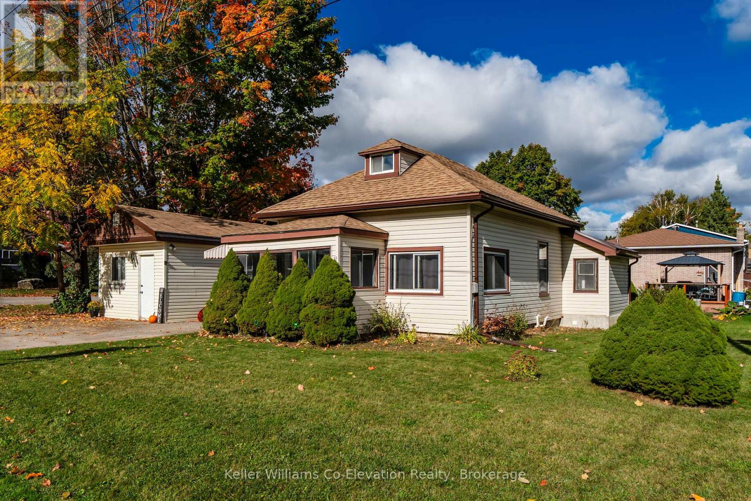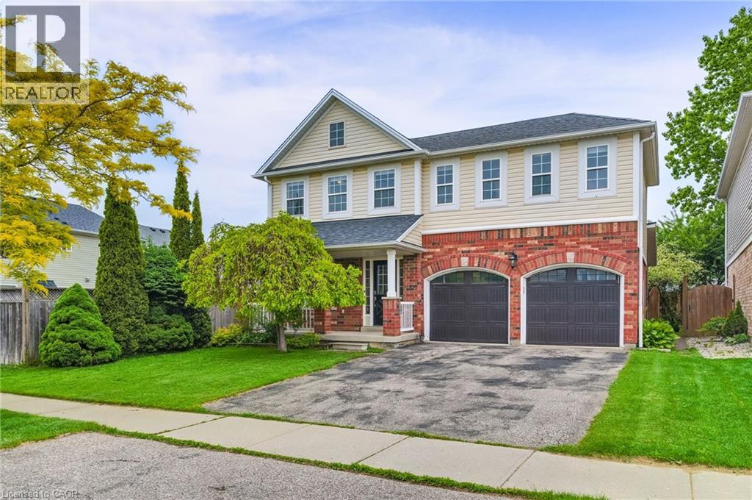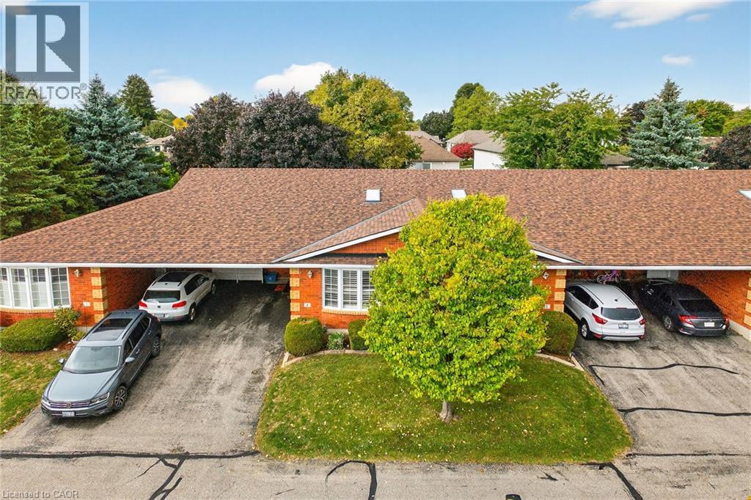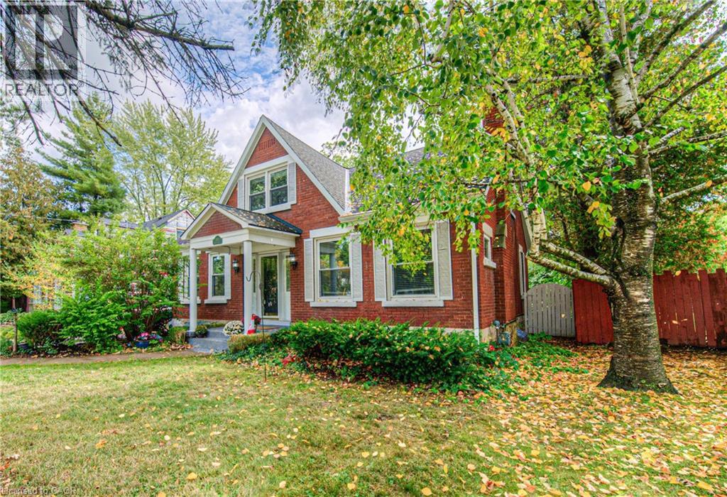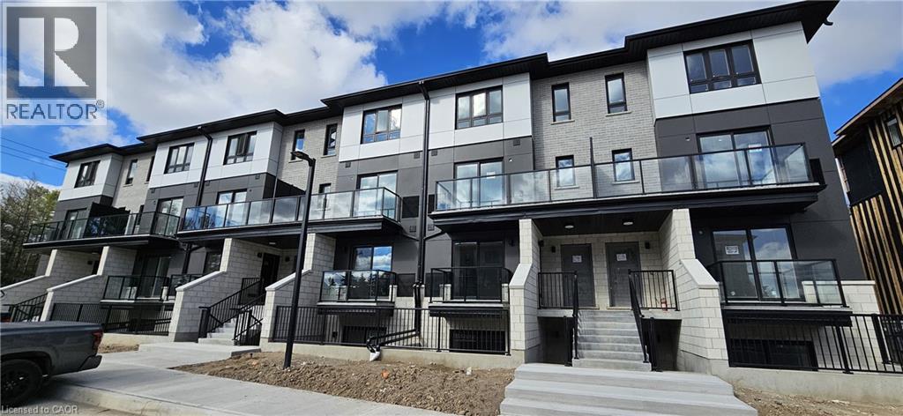1667 Paint Lake Road
Lake Of Bays, Ontario
What a fabulous spot to enjoy your cabin in the woods. This 2-storey year-round home / cottage offers what so many people are looking for when they want to come to Muskoka --- peace and quiet! If living in the forest is your dream, then you will love the privacy that this 8-acre parcel offers. Surrounded by wilderness, the home features 3 bedrooms, a full washroom, 2 levels of comfort and a walk out. Enjoy the open concept design on the main floor with a wood burning fireplace, nice high ceilings for sunlight and main floor office. Secondary heat source and A/C are offered via an electric powered heat pump system. While enjoying the land, make use of the outbuildings on the property for hobbies and storage. Added bonus? Current zoning may allow an additional dwelling/sleeping cabin or Hobby farm. The possibilities are numerous! This is a perfect property for a renovator / contractor to make a few repairs and upgrades and enjoy this quiet Muskoka spot. Come take a look. Adjacent 77 acres - vacant land also for sale with same Seller. (id:63008)
1667 Paint Lake Road
Lake Of Bays, Ontario
Absolutely UNIQUE!! These types of properties simply do not come on the market very often. This 77-acre parcel of Muskoka forest backs onto THOUSANDS of acres of crown land!! Walk the trail to the back of your property and be within close proximity of Martin Lake. From there enjoy the trails/paths that will lead you to days and days of exploring dozens of lakes. There is more. The present zoning appears to allow the building of a residential unit, sleep cabin, additional dwelling unit, short term rentals, hobby farm and riding or boarding stable. Additional Discretionary uses may allow a small scale eco - tourism resort. To top off this wonderful offering, enjoy the new tiny home on the land that is absolutely spotless and comfortable. Bring your ideas! (id:63008)
19 Sassafras Street Unit# Lower
Kitchener, Ontario
Welcome to 19 Sassafras Street Unit #Lower, Kitchener — a bright and spacious 2-bedroom, 1-bathroom basement unit offering exceptional comfort and convenience! This beautifully maintained home features a modern open-concept layout, a cozy living area perfect for relaxing, and a stylish kitchen with ample cabinetry. Enjoy private driveway parking for one vehicle and a peaceful setting in a family-friendly neighborhood close to parks, schools, shopping, and transit. Ideal for small families or professionals, this charming unit is available for rent at just $1,750/month — a perfect blend of value and lifestyle! ??? (id:63008)
2831 Highway 60 Highway
Lake Of Bays, Ontario
This property is located in the heart of Dwight, half way between Huntsville & Algonquin Provincial Park, within walking distance to beautiful sandy Dwight Beach on Lake of Bays. This building has been renovated, new spray foam insulation, all new windows, new electrical, new drilled well pump, hookup for generator (Generlink) just to name a few. The main level has a nice bright open retail/business commercial area, approx. 800sqft or could be used as another room, has a bright front porch area at the front of the building. In the back part, storage room with a 2pc bathroom for retail space if needed, plus a large approx. (40x36) work room or garage with side garage door, back door to back yard. There's also another room, currently used as a gym /sauna. The 2nd level has a 3 bedroom, 2 bathroom home. An open concept living/dining and kitchen with large island, huge windowns and patio door to bring the natural sunlight in. The livingroom has a woodstove to cozy up to on those winter evenings. A large master bedroom suite with walk-in closet and 2 pc ensuite. Main floor laundry as a bonus in this home. Back yard includes a deck, gazebo with hot tub area with gardens to enjoy the natural woods behind. There's a single car garage attached at the front of the building with more parking out front. This property is perfect for storefront/retail or self-employed buisiness. Lot's of opportunity and potential to live, work and play in beautiful Lake of Bays, Muskoka! (id:63008)
38 Sandhill Crane Drive
Wasaga Beach, Ontario
Welcome to 38 Sandhill Drive in beautiful Wasaga Beach!This fully furnished, three-bedroom, three-bathroom home offers the perfect short-term rental opportunity. Just turn the key and move in - everything you need is already here.The main floor boasts bright, open-concept living with a spacious kitchen featuring a large island, seamlessly flowing into the dining and living areas - ideal for relaxing or entertaining.Upstairs, the oversized primary bedroom provides a peaceful retreat with a walk-in closet and private ensuite. Two additional bedrooms offer versatility, including one currently set as a home office with shared Jack-and-Jill access to a full bathroom. Plus, enjoy the convenience of an extra-large laundry closet on the second level for effortless laundry days. Available immediately for a minimum 3-month stay. Don't miss your chance to call this beautiful space, home. (id:63008)
287 Robinson Road
Wasaga Beach, Ontario
This all-brick home offers a fantastic opportunity with four bedrooms above grade, one of which is a huge 'bonus' bedroom above the garage, plus two additional bedrooms on the lower level with in-law or family potential with it's own kitchen and laundry, and a separate entrance through the garage. The main living space features a bright island kitchen and a cozy gas fireplace, creating a warm and welcoming atmosphere. Situated on a fully fenced, private yard, the home boasts a large deck and an above-ground swimming pool, providing plenty of outdoor space for relaxation and entertaining. All appliances on the main floor are included, adding even more value and convenience. Perfectly located, its just a short walk or bike ride to beautiful Georgian Bay, only 15 minutes to Collingwood, and close to grocery stores, shopping, restaurants and all the amenities you need. (id:63008)
808 Quebec Street
Midland, Ontario
You will love this charming 3 bedroom home with a large detached workshop. Located in Midland's desirable west end, next to Bayview Public School, perfect for first time buyers, young families or downsizers! This turnkey home is full of character and charm located on a level corner lot making lawn maintenance accessible and easily maintained for anyone. Freshly painted in neutral tones throughout, the home features a bright spacious living and dining area perfect for family time and entertaining. The main floor has two spacious bedrooms, full bathroom with two separate entrances. The backyard features a large paved area with plenty of room to play, garden, or entertain with a versatile outdoor space ready to enjoy, with potential to do more down the road. Downstairs, the basement includes laundry, storage space, and the potential for future finishing, whether you envision a playroom, more storage, or a gym. Located just a short walk to uptown or downtown Midland, Georgian Bay General Hospital, scenic walking and biking trails, Little Lake Park, the YMCA, shopping, restaurants, local marinas, the Arena, Recreation Centre and the Midland Cultural Centre. Everything you need is right around the corner. With numerous recent upgrades this well-maintained home offers style, function, and charm in one unbeatable package. Welcome home to a truly fantastic safe community - where your family's next chapter begins. (id:63008)
5 Mavin Street
Brantford, Ontario
Welcome to this well-maintained 3+1 bedroom home nestled in one of Brantford’s most desirable neighbourhoods! Featuring updated flooring throughout and a spacious layout, this home provides comfort and functionality for families of all sizes. The beautifully landscaped backyard boasts a large deck with outdoor bar potential—perfect for entertaining. Enjoy the convenience of a double car garage and plenty of living space. Located close to parks, schools, shopping, and with easy access to highways, this move-in-ready gem blends lifestyle and location seamlessly. Don’t miss your opportunity to own this charming home! (id:63008)
20 Courtland Drive Unit# 2
Brantford, Ontario
Updated 2+1 Bedroom Bungalow Townhouse in North Brantford! This beautifully maintained home offers over 1,900 sq. ft. of living space and the ease of bungalow-style living. Enjoy a bright, open-concept layout featuring an updated kitchen, modern flooring, and fresh neutral decor throughout. The main floor features 2 bedrooms and 1 full bathroom, while the finished basement offers a second full bathroom along with a versatile bonus bedroom or home office perfect for guests, work, or hobbies. Step outside to a private back deck (2019) surrounded by mature trees ideal for relaxing or entertaining. Set in a quiet enclave with carport parking and visitor spaces, this home also includes condo fees that cover snow removal and maintenance of the common grounds making for low-maintenance living. Conveniently located just minutes from shopping, Costco, transit, and Hwy 403, this is a fantastic option for downsizers or first-time buyers seeking comfort, convenience, and style! (id:63008)
305 Main Street
Cambridge, Ontario
EXCELLENT LOCATION! GREAT PRINCIPLE RESIDENCE in a safe, established, desirable neighbourhood, and an ideal location for commuting in all directions on a HUGE LOT! This Beautiful 5bed 2bath home in thriving Galt is the FOREVER TYPE of home just under 3000sqft of livable space including the semi-finished basement. Enjoy proximity to top-rated schools, excellent parks, walking trails, and steps to all kinds of shopping. Newer stainless steal appliances, Fresh paint (2021), Furnace (2021) & AC (2021), so you dont have to replace these higher ticket items. The oversized private fenced backyard with double door access through the garage is full of potential for peaceful gardening, a future pool, additional structures etc., and also features a raised large newer deck. This space is perfect for summer BBQs, lawn games, gardening, or simply relaxing under the shade of mature trees. Inside, enjoy a large functional layout with the flexibility for main floor living (Bedroom, Full Bathroom and added Laundry), or convert to a den/living room, or expand the kitchen. This home really is ideal for families and/or entertainers and the various rooms lend itself great to those working from home. Finished basement adds flexible space for a rec-room, office, home gym or guest suite, and plenty of storage. Upgrades include new fascia and soffits (Aug 2025) for fresh curb appeal, and a roof replaced in 2016, inspected in Aug 2025 for peace of mind knowing the roof has many years left. This home blends comfort and convenience with care and style. If youve been searching for a home that offers space, updates, and a convenient location, this is it! Galt is a thriving community witnessing recent developments like the gaslight district offering entertainment, trendy restaurants, nightlife and more! 305 Main Street is perfect for first-time buyers, growing families, or anyone looking for a move-in ready home close to everything. Homes like this are rare especially with a larger lot! (id:63008)
84 Chatterson Drive
Ancaster, Ontario
Location, Location, Location! Come view 84 Chatterson Drive to explore the highly sought-after OakHill neighbourhood of Ancaster. This family-friendly locale is known for its picturesque surroundings providing peace & quiet, while simultaneously offering schools, amenities, restaurants, shops, places of worship and highway access in minutes. Situated in close proximity to conservation trails with access to the Dundas Valley a short walk away, this location is an added bonus for avid outdoor enthusiasts. Notably, the path a few doors down from this home leads to Somerset Park with expansive green space for kids and pets to play! Set on a 60 X 110 lot, this 4 Bed, 3.5 bath home boasts double driveway, double garage and impressive composite deck, complete with outdoor gazebo and string lights. Don't miss the finished basement, complete with isolated media room with platform seating, spacious recreation room with games area and separate den/office with window. The lower-level is the perfect space for families to enjoy movies or games, home gym or guest/teen retreat, complete with 3 piece lower level bathroom. Relax and entertain across the traditional floor plan which includes front living room, cozy family room and formal dining room with hardwood flooring. An open eat-in kitchen with sight lines overlooking the backyard is convenient for watching kids play outside. Better yet? The main-level laundry/mudroom combo benefits from garage access and a separate entry to side yard. The upper level boasts four bedrooms including a spacious primary bedroom with dual closets and ensuite bath. Additional upper level bedrooms are ready for your personal design finishes, sharing a 4 piece bath. The easy-to-maintain backyard offers privacy with a canopy of mature trees. Amongst quiet streets lined with custom built homes and carved along the conservation area, 84 Chatterson Drive is a great opportunity to enter idyllic OakHill, where comfort meets convenience! RSA. (id:63008)
410 Northfield Drive W Unit# C11
Waterloo, Ontario
ARBOUR PARK – THE TALK OF THE TOWN! Discover North Waterloo’s most anticipated new address at Arbour Park, where modern living meets natural beauty. These newly built stacked townhomes are perfectly positioned beside the peaceful Laurel Creek Conservation Area, offering the ideal combination of tranquility and urban convenience. Commuting is effortless with quick access to Highway 85 and direct connectivity to the 401, while parks, schools, shopping, and dining are all just moments from your doorstep. Now available is the sought-after Magnolia 2-storey model, offering 885 square feet of thoughtfully designed living space. This bright, open-concept layout features 2 spacious bedrooms + a work nook, 2 full bathrooms, stylish finishes, and your own private balcony & terrace to enjoy morning coffee or unwind at the end of the day. You’ll love the contemporary kitchen with stainless steel appliances, the convenience of in-suite laundry, and the comfort of being tucked away in a mature, established neighbourhood. Utilities including heat, hydro, gas, water, and hot water heater are the responsibility of the tenant. A full credit report, including score and history, is required with all applications. Available for immediate occupancy, this is your opportunity to experience modern living in one of Waterloo’s most desirable communities. (id:63008)

