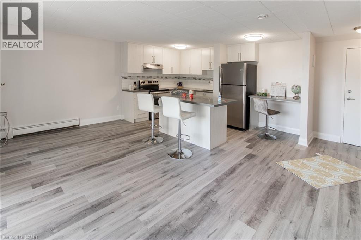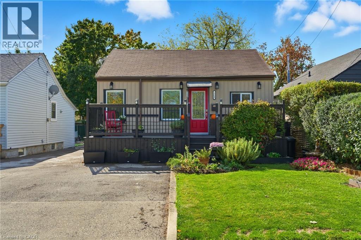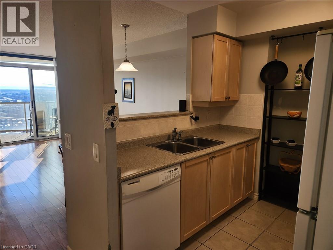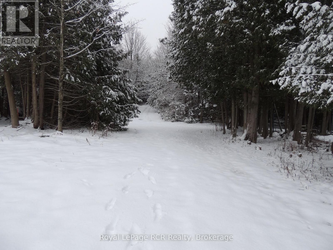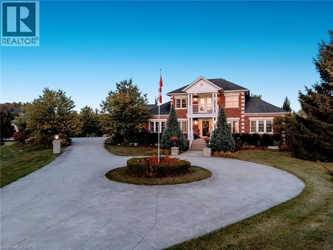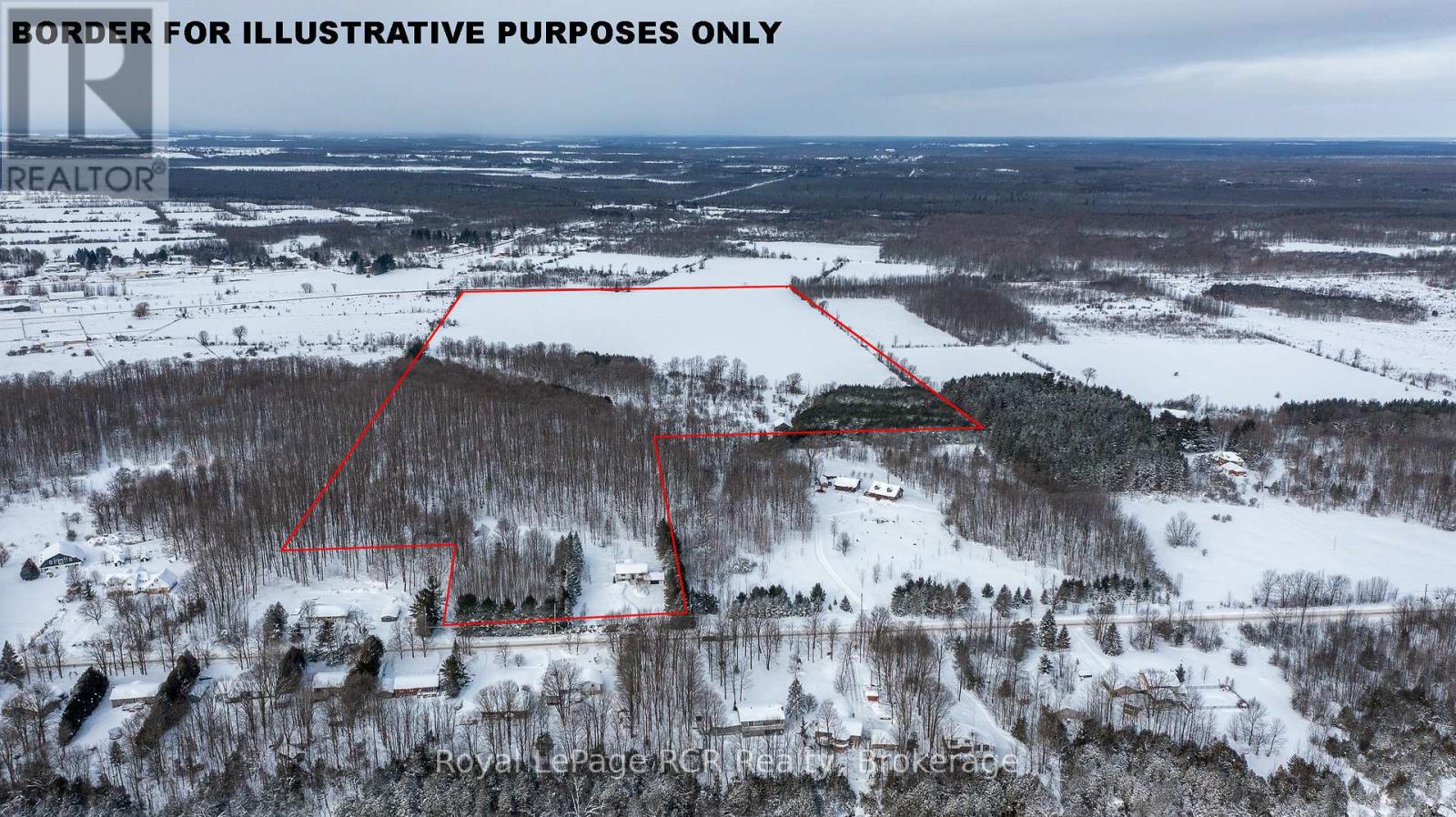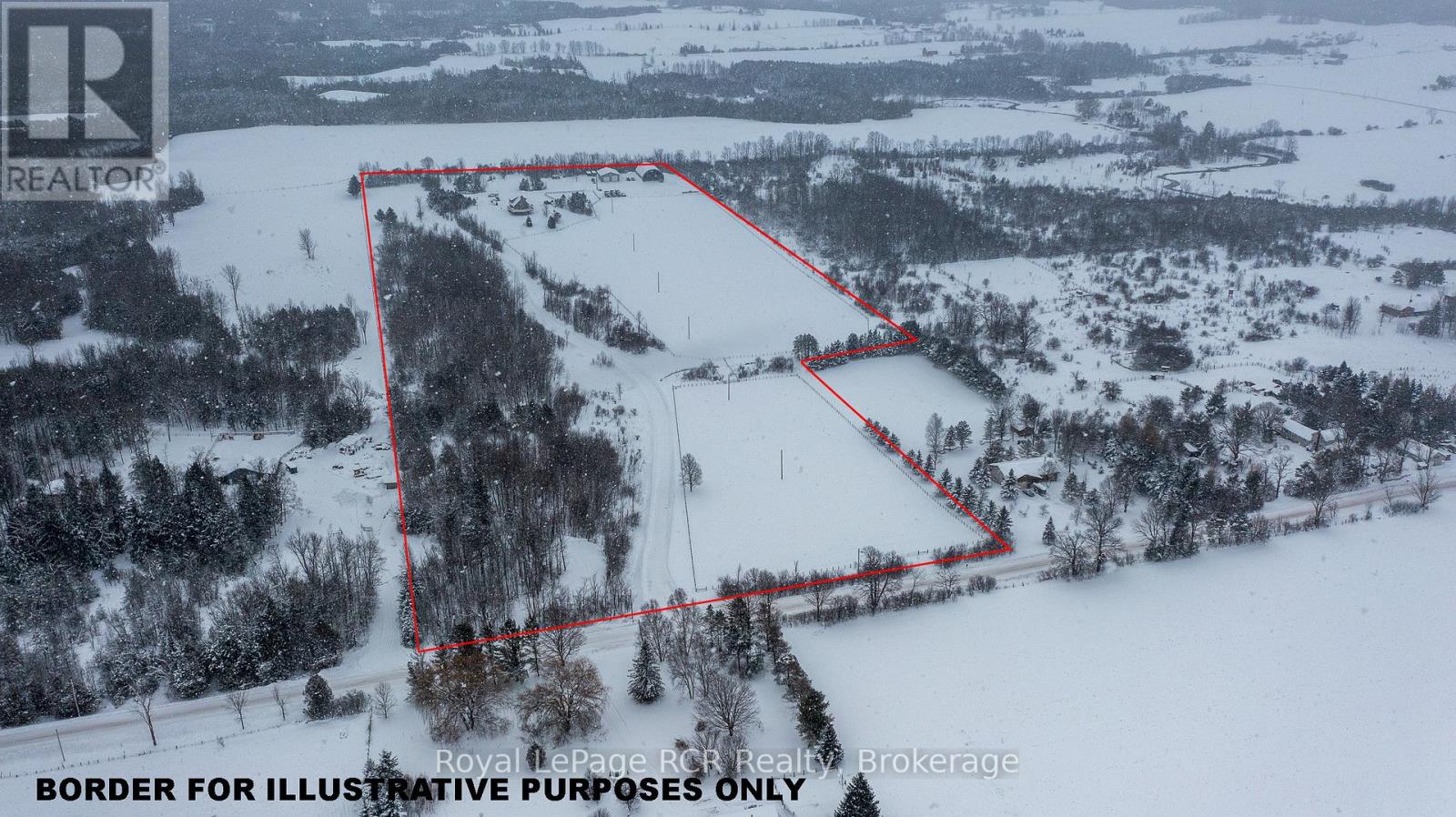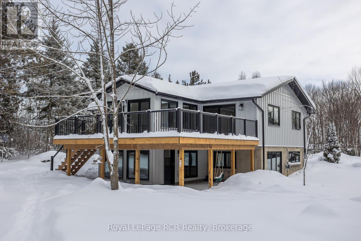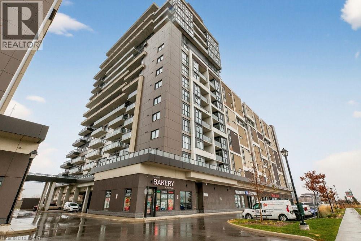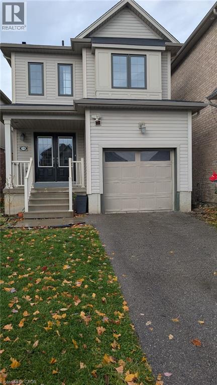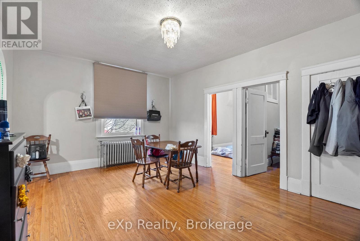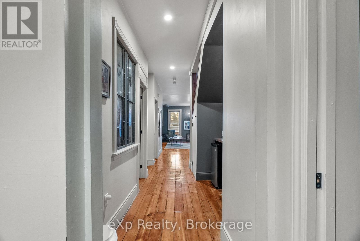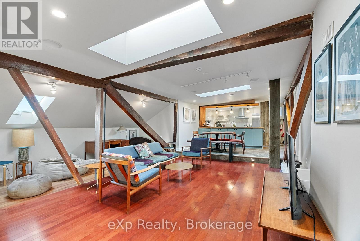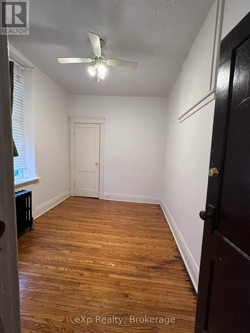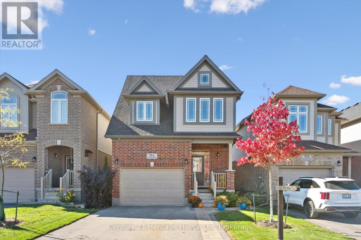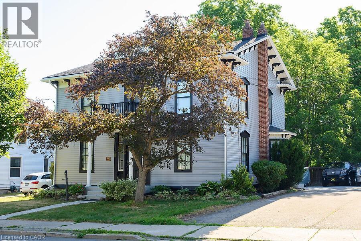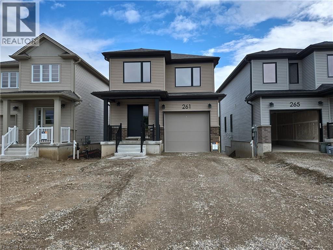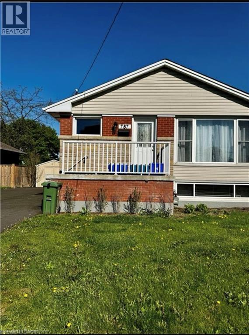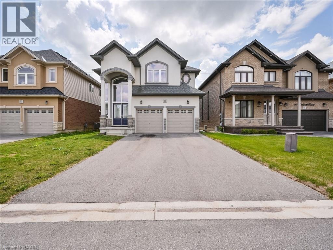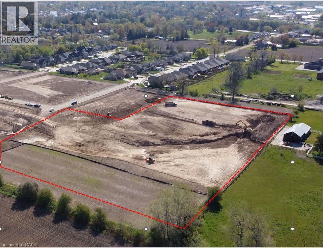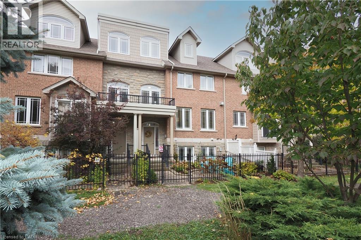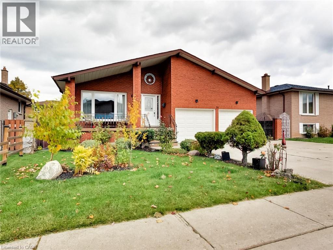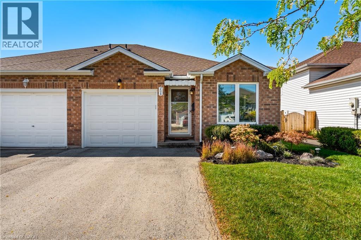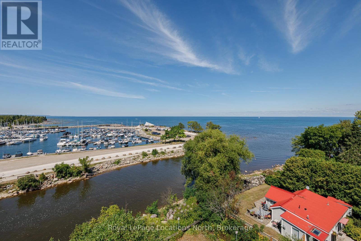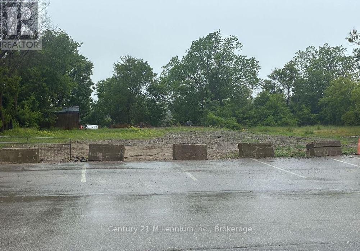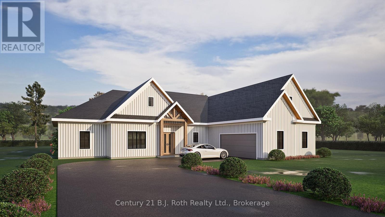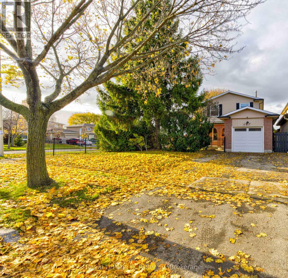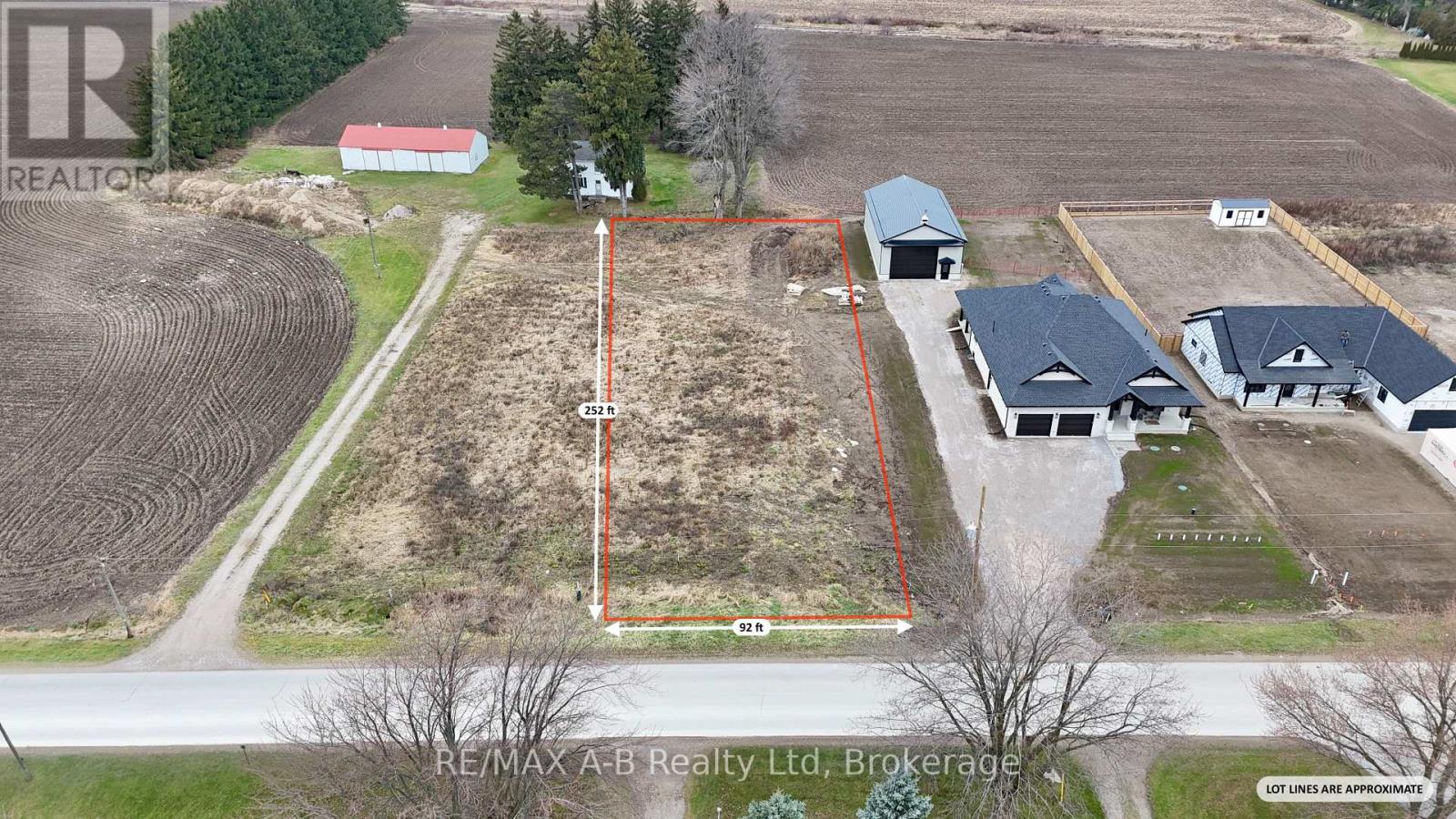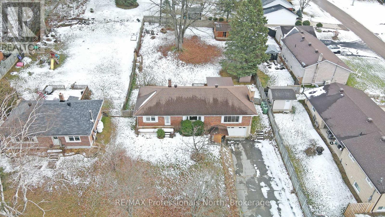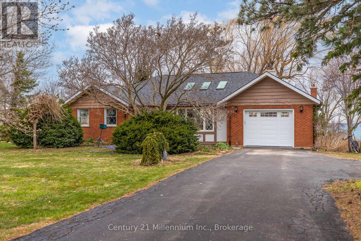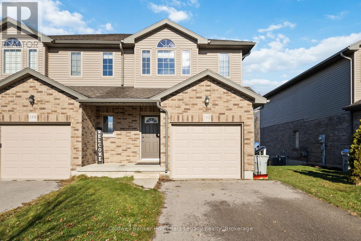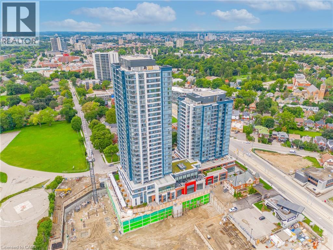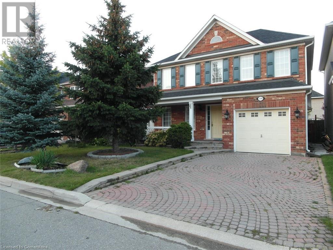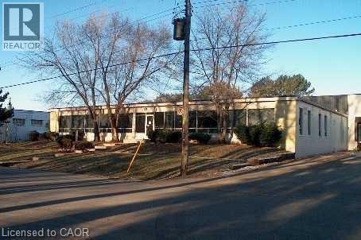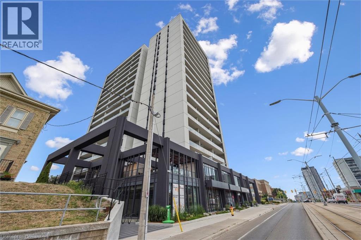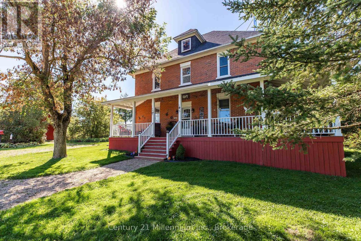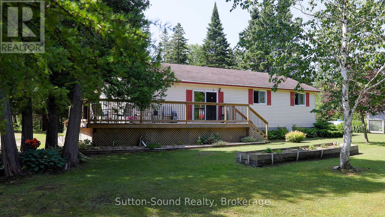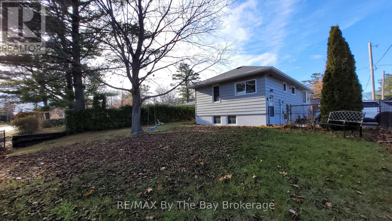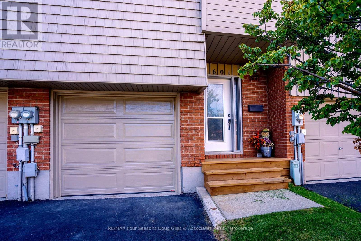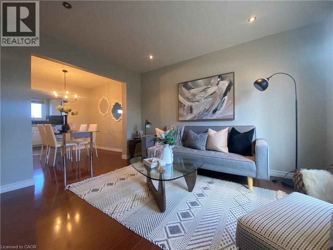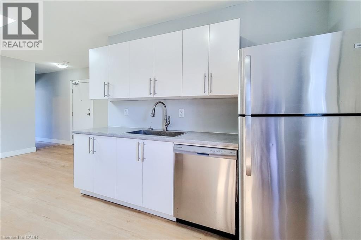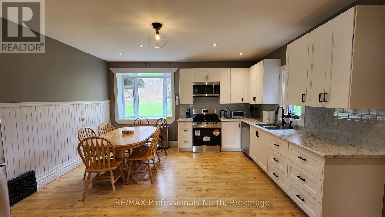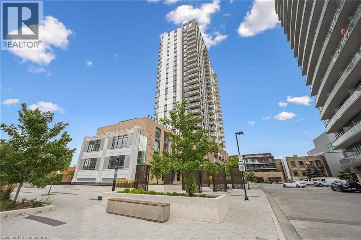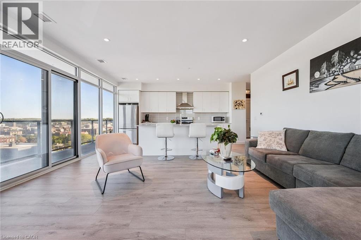6287 O'neil Street Unit# 16
Niagara Falls, Ontario
Receive the 4th month rent FREE!!! Recently renovated 2-bedroom apartment located on the middle level of a quiet, character-filled building in north-end of Niagara Falls. This freshly painted unit features new stainless steel appliances, updated kitchen and bath finishes, and durable hard surface flooring throughout. Heat and water are included; tenant pays hydro. Card-operated laundry on-site. Parking available for $25/month. Pet-friendly with restrictions. Smoke-free unit. Steps to shopping, transit, and all amenities. Applicants must provide full credit report, proof of income, and complete application. RSA (id:63008)
135 Libby Boulevard
Richmond Hill, Ontario
Wonderful sought after detached home in the Millpond neighbourhood of Richmond Hill! The home is situated on a 53 foot frontage, has an attached garage, double wide driveway, 3 bedrooms, 2 fireplaces, 2 1/2 baths, hardwood flooring under the broadloom, 2018 roof, a cute kitchen 2009, full basement, 100 amp electrical, back door to the deck, a fully fenced yard, pretty mature trees, all appliances included and so much more! Within close proximity to all essentials and necessities. Located off of Mill Street between Bathurst Street and Yonge Street. A fantastic community with a stellar reputation! A rare offering in the Millpond area. (id:63008)
564 Walmer Road
Hamilton, Ontario
Welcome to this charming, fully renovated bungalow tucked away on a quiet street! Offering over 1,100 sq. ft. of bright, open-concept living space, this home was extensively updated in 2017 with new siding, windows, roof, furnace, and A/C, so there’s nothing left to do but move in! The stylish kitchen with stainless-steel appliances flows into a sun-filled living area, perfect for everyday living and entertaining. The primary bedroom features a walk-out to the deck and backyard oasis, while the versatile room, currently used as a dining area, can easily be converted back to a bedroom, complete with closet. The finished lower level adds more living space with a cozy rec room, third bedroom, and a second 4-piece bath. Step outside to enjoy mature gardens, a covered gazebo, and a private BBQ area—ideal for relaxing or play. Conveniently located close to highways, shopping, and all amenities. Come see it before it’s gone! (id:63008)
700 Humberwood Boulevard Unit# 2922
Etobicoke, Ontario
Excellent 1 bedroom apartment available at the Mansions of Humberwood is ready for you! With many amenities right at your doorstep, including an indoor pool, hot tub, sauna, fitness center, tennis court and more! Combined with the central location to shopping, entertainment, highway and bus routes makes this building a great location for living. Located on the 29th floor, this unit has amazing views with balcony space to lounge and enjoy! Bonus additions include fitted black-out blinds and patio flooring for the balcony. (id:63008)
00000 Penny Lane
Grey Highlands, Ontario
Lake Eugenia - Deeded Access to the Waterfront is included with this 100' x 200' building lot. With mature trees at the back and along the property boundaries, the site has been cleared and is ready for your building plans. Consider the attached suggested plans which would nicely compliment this property with a walkout lower level. Other building packages and pricing available. Located on a private road just a short walk to the Lake, 30 minutes to Collingwood, 20 minutes to Beaver Valley Ski Club (private), 10 minutes to Flesherton. (id:63008)
2865 Herrgott Road
St. Clements, Ontario
Welcome to 2865 Herrgott Road, a rare opportunity to own a Langdon Hall inspired estate on nearly 5 acres of pristine countryside. Evoking the timeless charm of Ontario’s iconic country retreat, this exceptional property blends refined architecture, privacy, and modern comfort, offering over 4,400 sq. ft. of beautifully finished living space with 5 bedrooms and 5 bathrooms. Step inside to a welcoming main entry that opens to a bright, thoughtfully designed layout perfect for both everyday living and elegant entertaining. The eat-in kitchen features a gas range, oversized refrigerator, and walk-in pantry, with direct access to an expansive composite deck with glass railing, the perfect setting for morning coffee or evening gatherings. The great room is filled with natural light, while the formal dining room with gas fireplace offers timeless charm. The main floor primary suite is a private retreat overlooking the backyard, complete with walk-in closet and a luxurious ensuite. Upstairs, two bedrooms each feature private ensuites and walk-in closets, while a versatile loft opens to an upper balcony with sweeping countryside views. The finished walkout lower level offers endless versatility, featuring a large rec room with custom wet bar, two additional bedrooms, an office or gym, and in-floor heating with gas fireplace, making this space ideal for multi-generational living. A grand concrete circular driveway leads to a 4 car garage, including a heated lower level garage with interior access. With A1 zoning, the expansive property offers endless potential-from adding a pool or creating your own resort-style retreat. Ideally located just 10 minutes to Waterloo, 8 minutes to Wellesley, and 15 minutes to Kitchener, this luxury estate offers the perfect blend of tranquility and convenience. Surrounded by nature, it's more than a home—it’s a true piece of paradise offering a lifestyle you won’t want to miss, in one of Waterloo Region’s most sought-after rural settings. (id:63008)
126 West Street
Georgian Bluffs, Ontario
87 acre farm with tile drainage and frontage on 2 roads. Farm fields are easily accessed from Grey Road 17B while the residence access is on West Street. Enjoy life on the farm with the convenience of city living. With perks such as natural gas and high speed internet this farms is just minutes from Owen Sound. The home has been completely and tastefully renovated throughout. With high-end finishes, this 4 bedroom, 2 bath home also has an attached heated double garage with Trusscore and epoxy floor. 3000 square feet of finished living space on 2 levels. Approximately 50 acres workable and 15 acres of hardwood bush with trails between the farmland and the residence. Hydro average $130/month, Natural gas $900 / year. (id:63008)
324 Augusta Street
West Grey, Ontario
Building lot on a quiet street in Ayton. 132' road frontage and 115.5' deep with a few mature trees. Would be suitable for a walkout as it slopes towards the back of the property. Hydro available at the road. Private well and septic would be required. (id:63008)
742654 Sideroad 4 B
Chatsworth, Ontario
27 acre farm with a shop, storage building and home. Substantial driveway and gravel yard at the 40x60 shop (in-floor heat, 2 roll up doors, steel lined, floor drains, office area, mechanical room) Brightspan building is 60x90 (closed back wall, 10' steel frame walls on a 2 foot concrete base). Approximately 20 acres in pasture with fenced fields and paddocks. Home was built in 2023 with the best for country living in mind. Over 2200 square feet of finished living space on 3 levels, including the full walkout basement. All high end finishes. Main level master suite, 2 bedrooms in the upper loft and a 4th bedroom in the basement. Exceptional heating systems include outdoor wood fired furnace and boiler system for forced air and radiant heat with propane backup. GBtel internet in the house and shop. A1 zoning. (id:63008)
126 West Street
Georgian Bluffs, Ontario
Beautifully renovated bungalow with attached garage on 87 acres at the edge of Owen Sound. Open living spaces with lots of natural light, kitchen with oversized island, living and dining areas with walkout to deck with aluminum railings. The 2 bedrooms on the main level and 2 on the lower level are all spacious, 2 full bathrooms. Family room with walkout to patio, laundry room and fabulous boot room entrance from the garage with built in cabinets. Attached garage is trusscore lined with epoxy floors and certified woodstove. This home has been stripped to the studs and finished with great vision, style and efficiency in mind. Spray foam insulated walls, R50 in ceiling, new plumbing, new electrical, natural gas furnace. Private setting on a residential street with 87 acres of bush, trails, tile drained open land with approximately 1300 frontage on Grey Road 17. Only 5 minutes to Owen Sound. Hydro average $130/month, Natural gas $900 / year. (id:63008)
550 North Service Road Unit# 1107
Grimsby, Ontario
Welcome to lakeside living in Grimsby Beach! This modern 1 bedroom + den condo is available for lease immediately and offers the perfect mix of comfort and convenience. Bright open-concept layout with a stylish kitchen featuring stainless steel appliances, stone countertops, and a large island — ideal for cooking or entertaining. Spacious bedroom with walk-in closet plus a versatile den that’s perfect for a home office or guest space. Private balcony to enjoy your morning coffee or unwind in the evenings. In-suite laundry for everyday convenience. Resort-style amenities including concierge service, fitness centre, party room, and more. Prime location just steps from the waterfront, scenic trails, parks, shops, and cafes. Parking is included, and pets are restricted. Non-smokers only. This condo is ideal for professionals or couples looking for a stylish, low-maintenance home in a vibrant lakeside community. Application, proof of income, deposit, and references required. (id:63008)
19 Cromarty Avenue
Caledonia, Ontario
Premium 3-Bedroom Townhouse for Rent in Caledonia, Ontario – Modern Upgrades & Spacious Layout. Discover exceptional rental living in this beautifully upgraded 2-storey townhouse in desirable Caledonia. Perfect for families seeking space, style, and convenience in the Grand River area. 3 generous bedrooms including primary suite with private en-suite bathroom, Hardwood flooring throughout main level for elegant, easy-maintenance living, Granite countertops in updated kitchen with open-concept design, Eat-in kitchen flowing seamlessly into bright living room – ideal for entertaining, Walk-in closet in primary bedroom for ample storage, Large unfinished basement with development potential – perfect for home gym, office, or recreation room. Move-in ready with modern finishes throughout! Location Highlights: Minutes from Highway 6, Grand River trails, local schools, shopping, and Caledonia's charming downtown. Easy commute to Hamilton, Brantford, and surrounding areas. Ideal for professionals, families, or anyone seeking quality rental housing in Haldimand County. Available immediately! (id:63008)
33 - 109 Downie Street
Stratford, Ontario
Live in the centre of it all! This charming 2 bedroom, 1 bathroom apartment is perfectly situated in Stratford's vibrant downtown core. Enjoy a bright, functional living space with generous room sizes and the convenience of on-site laundry. Surrounded by popular restaurants, boutique shops, theatres, and scenic walking paths, this unit offers the ideal blend of comfort and convenience. A well-maintained building in a highly walkable location-an excellent choice for anyone looking to experience Stratford living at its best. (id:63008)
5 - 94 Wellington Street
Stratford, Ontario
Charming fully furnished short-term rental available December 7 to April 15. This warm and character-filled 4-bedroom, 3-bath home blends modern comfort with Stratford's signature heritage charm. Featuring beautiful exposed brick, inviting living spaces, and thoughtfully curated furnishings, this home offers a unique atmosphere that feels both stylish and deeply connected to the city's cultural roots. With spacious bedrooms, a well-equipped kitchen, and plenty of room to relax or work, it's ideal for extended stays, visiting artists, or anyone seeking a comfortable home-away-from-home for the winter season. Just unpack and enjoy-utilities included. (id:63008)
6 - 94 Wellington Street
Stratford, Ontario
Fully furnished short-term rental available December 1-28, and again from February 1-May 31. This bright and comfortable 3-bedroom, 3 bathroom unit offers a convenient, hassle-free stay with all utilities included-just bring your suitcase and settle in. Enjoy an open living area, a well-equipped kitchen, and two inviting bedrooms designed for restful nights. One dedicated parking space is included. Perfect for those needing temporary housing, extended work stays, or a flexible living arrangement. A clean, well-maintained space in a great location-move-in ready when you are. (id:63008)
23 - 109 Downie Street
Stratford, Ontario
Welcome to downtown living in the heart of Stratford! This bright and well-kept 2 bedroom, 1 bathroom unit offers a comfortable layout with spacious rooms, plenty of natural light, and the convenience of in-building laundry. Located steps from shops, restaurants, theatres, cafes, transit, and the Avon River, this unit delivers walkability and charm in one of the city's most desirable neighbourhoods. A great option for those seeking a well-managed building and an easy lifestyle close to everything Stratford has to offer. (id:63008)
184 Macalister Boulevard
Guelph, Ontario
Welcome to 184 MacAlister Blvd - a truly exceptional home in one of South Guelph's most desirable neighbourhoods. Built in 2019 and beautifully customized throughout, including all quartz countertops, upgraded flooring, and staircase, this stunning two-storey residence offers refined living for those who appreciate quality, space, and style. From its gorgeous curb appeal with manicured lawn and tasteful stonework to the elegant interior finishes, every detail has been thoughtfully designed. The main floor features a formal dining area perfect for family gatherings or entertaining, a spacious upgraded kitchen with extended cabinetry, custom island, and abundant counter and cupboard space, plus a bright, open-concept living room highlighted by a custom electric fireplace and mantel. Sliding doors lead to a fully fenced backyard complete with stone patio and walkway, an ideal retreat for summer evenings or weekend entertaining. Upstairs, you'll find three generous bedrooms plus an open family room that can double as a play area, home office or be converted to a fourth bedroom. The impressive primary suite offers double closets including a jaw dropping walk-in, and a luxurious 5+ piece ensuite featuring a deep soaker tub, glass shower, and dual vanities. A 5-piece main bath and convenient laundry room with additional storage complete the level. The fully finished basement expands your living space with a comfortable recreation room, additional office or hobby area, plenty of storage including the cold cellar, and another full bathroom - perfect for guests, teens, or extended family. Situated in the heart of South Guelph, this home is surrounded by top-rated schools, parks, restaurants, and shopping, with quick access to the 401 and the University of Guelph. Meticulously maintained, beautifully landscaped, and boasting one of the nicest lots on the street, 184 MacAlister Blvd stands out from the rest - a perfect blend of elegance, functionality, and modern family living. (id:63008)
23 Mountain Street
Grimsby, Ontario
Charming Heritage Home with In-Law Suite & Rental Potential. Welcome to 23 Mountain Street, a unique opportunity to own a piece of Grimsby’s history—complete with modern flexibility and income potential. This beautifully home offers two separate living spaces: a spacious main residence plus a private in-law suite (apartment) with its own entrance and separate hydro meter. Whether you’re looking for multi-generational living or a rental opportunity to offset your mortgage, this property is thoughtfully set up to accommodate both. Recognized for its architectural character and contribution to the historic fabric of Grimsby, this home is located just steps from downtown Grimsby, the Bruce Trail, shops, schools, and the future GO Station, this home offers walkable convenience in a sought-after neighbourhood with long-term stability and pride of ownership. Highlights include, Main home + fully self-contained in-law suite Separate hydro meters and private entrances, ideal for rental income or extended family use, walkable to downtown, transit, and nature trails, recently installed maintenance-free vinyl siding, parking for 5 vehicles, and a private sanctuary rear yard. This is your chance to own a versatile, character-filled home in one of Grimsby’s most charming and established areas. Book your private viewing today! (id:63008)
261 Benninger Drive Unit# Upper
Kitchener, Ontario
MOVE-IN READY! This BRAND NEW single detached home is located in a quiet family friendly neighborhood. The open concept main floor is full of natural light. The kitchen features all brand new stainless steel appliances and a sizable center island. The second floor offers 3 bedrooms and 2 full baths, the master bedroom features a 3pc en-suite with glass shower. The laundry sets are also on the 2nd floor for your convenience. Near the Boardwalk Shopping Center and Highway 7&8 with easy access to 401. (WALKOUT BASEMENT EXCLUDED) (id:63008)
787 Upper Ottawa Street Unit# Upper
Hamilton, Ontario
Available December 1st 2025 and If you relocate by this month, the rent is $2500. Welcome to 787 Upper Ottawa . Beautiful and spacious 3 bedroom, 1 bathroom Main Floor unit with 3-4 parking space available. Conveniently located near shopping centers, major highways, and public transit options. This unit is ideal for long-term tenants. Tenant is responsible for a percentage of hydro, gas, and water bills. (id:63008)
56 Dolomiti Court
Hamilton, Ontario
Welcome To Your Dream Home, Nestled In A Charming, Family-Friendly Neighborhood. This Exquisite 4 Bed, 2.5 Bath Home Features Soaring Ceilings And A Stunning Open-Concept Main Floor, Highlighted By A Cozy Fireplace In The Living Room. A Beautiful Spiral Staircase Leads To The Upper Level, Where You'll Discover A Spacious Primary Bedroom Complete With A 5-Piece Ensuite And A Spacious Walk-In Closet. Unfinished Basement For Storage. Conveniently Located Near Highways, Schools, Shopping Centers, Transit & Parks. (id:63008)
Block 25 N/a
Mitchell, Ontario
Located in Mitchell, Ontario, this exceptional 6.04 acre parcel of vacant residential land presents a prime development opportunity. Currently zoned R3, the property allows for single detached and semi-detached homes. However, the sellers are actively pursuing R4 zoning approval, which would enable mid-density development. Preliminary conceptual plans, reviewed by the municipality, propose up to 216 stacked townhome units on the site. The prospective R4 zoning will further expand development possibilities to include apartment and condominium buildings (up to four stories), townhomes, stacked townhomes, nursing homes and retirement residences, among other permitted uses. To accommodate diverse development strategies, the sellers are open to holding financing contingent on the strength and background of the purchaser. (id:63008)
17 Grosvenor Lane Unit# N/a
Cambridge, Ontario
Absolutely Stunning, pride of ownership is so evident! Completely finished from top to bottom! The Main floor is flooded with natural light, Gas f/p with loads of built-ins, gleaming hardwood floors & California shutters. The Kitchen with a walk-in pantry, separate breakfast area and a walk-out to a private patio with plenty of space to entertain! The second level features 2 beds both with Ensuite baths! The primary bedroom with both a walk-in closet & a 2nd double closet! The third level is a fully finished loft with gas fireplace and Juliette balcony with views across the downtown core. The lower walk-out level has a recreation room that doubles as a 3rd bedroom and an additional 2 pc. bath! The fenced patio area with inground sprinkler! Oversized 1.5 car garage makes sure all the bases are covered. Note this is a common area Condo, fees of only $248 looks after your outdoor maintenance (excl patio) and snow removal! (id:63008)
18 Pavarotti Court
Hamilton, Ontario
This incredible home is a 5-level back split with all the space you'll need for your large, or extended family. The self-contained second unit could be used as an in-law suite. Entertain guests in the formal living room/dining room combo. Spend a night around the cozy wood burning fire - indoors or out! Offering 2 self-contained spaces, separate entrances and a fully fenced yard located in a pleasant court boasting pride of ownership. 4 beds above grade + 2 Dens below grade, 3 full baths, 2 full kitchens, 2 separate laundry rooms, a double car garage with inside entry and side man door, parking for 3 cars in the driveway. Enjoy a multitude of amenities; and parks. Close to restaurants, a hospital, excellent schools, services, many specialty shops and convenient big box stores. Easy access to the highway. Upgrades include: all interior doors, hardware, exterior lights, and most interior lights replaced, All outlets were updated with a usb charger in every room. Replaced fireplace with pro-series wood fireplace insert & upgraded the fireplace sleeve, chimney inspected. Levelled yard and landscaped; added large deck. Replaced kitchen in basement, entire home recently painted. Central vacuum replaced recently (2021-2022). All you need to do is add your personal touch. (id:63008)
208 Autumn Crescent
Welland, Ontario
Welcome to 208 Autumn Crescent, where everyday living meets luxury in a home that sparkles with thoughtful design and upscale finishes. This semi-detached bungalow has been transformed with no expense spared, offering a move-in ready residence in one of West Welland's most desirable neighbourhoods. Perfect for downsizers craving elegant simplicity or first-time buyers looking to enter a high-end community without the high-end price tag, this property impresses at every turn. The main floor features 2 generously sized bedrooms, a full bath finished with granite counters, convenient main floor laundry, and a kitchen that dazzles with quartz counters, premium KitchenAid appliances, modern cabinetry, and a seamless walkout to your private deck with a remote-controlled Alexander awning ideal for stylish entertaining or relaxing in comfort. The lower level continues the wow factor with a massive rec-room, huge bedroom, brand new Berber carpeting, and a second full bath, creating endless options for extended family, home office, or a personal retreat. The owners have invested in every detail: new roof, furnace, air conditioner, windows, patio door, garage door and opener, California shutters throughout, luxury vinyl plank floors, updated lighting, fresh paint, and a sump pump with waterline backup for security. Outside, professional landscaping ensures show-stopping curb appeal, while the private yard offers a serene escape. Just steps to Maple Park, minutes to Sobeys, Food Basics, Shoppers, and top-rated schools, and 5 minutes from Cardinal Lakes Golf Course, this home combines comfort, convenience, and elegance. With every upgrade completed to the highest standard, 208 Autumn Crescent offers a lifestyle of ease, beauty, and sophistication that is rarely found at this price point. (id:63008)
207 - 10 Bay Street E
Blue Mountains, Ontario
RIVERWALK! Just the name invites you to a rare lifestyle in downtown Thornbury. This highly desired building sits right alongside the Beaver River and offers a lovely walking trail by the river to downtown shops and restaurants. This unit has arguably the best location in the building with your own 117 SF patio opening onto the quiet, private garden. You can park in a visitor spot to unload groceries right into the condo's great room, then take the car down to the underground garage at your convenience. It's second level corner location also affords the unit a plethora of light on almost three sides. A rare find! You'll love the primary suite set at one end of the condo with its walk-in closet and large ensuite bathroom. Two other bedrooms and a full bath serve additional family or guests in 1327 SF, and it shows beautifully! Over 2020-21, this condo had a stunning, extensive renovation - a new kitchen & appliances, two bathrooms, new flooring throughout, new furnace and hot water tank, updated electrical, new fireplace insert, & updated lighting. One dedicated parking space (#15) is in the underground garage and there is plenty of visitor parking. The condo fee includes heat, water-sewer, cable & internet, only hydro is your expense. The building provides a roof top deck with stunning views over Georgian Bay and an attached exercise facility, a social room with kitchen, secured entry, a garbage chute and bicycle storage room. The building is adjacent to the waterfront park with beach, tennis courts, playground and swing sets - all set in charming Thornbury - Georgian Bay's four season community just minutes to ski hills, golf courses, wineries, the Bay, hiking and cycling trails. Floorplans are attached to the Listing or ask LB. (id:63008)
330 Durham Market Street S
Kincardine, Ontario
92.40 foot by 220.44 foot, downtown Kincardine, commercial zoned building lot with residential options. Located across the street from Victoria Park. (id:63008)
910c Queen Street
Kincardine, Ontario
Recently renovated, 400 +/- square foot, upper level commercial area that can be used as an office or business. Rent includes forced air heating, cooling and electricity. Common main level entry with 910 Queen Street for 5 businesses and community offices. (1 office on the main level and 4 on upper level) Access to the upper level is by stairway only. Unit has a counter and sink and the new laminate flooring. Shared access to 2 washrooms. (id:63008)
50 Hillside Drive
Georgian Bay, Ontario
It's time to live where you play, where luxury meets leisure, perfectly situated in a growing executive Port Severn community. Full of custom features with modern architecture design on a generous lot, this to-be-built ranch home offers the ideal blend of sophisticated and active living, perfect for young families or couples seeking to downsize. Step through a welcoming, covered entrance into the spacious foyer to a home designed for comfort and elegance. The open-concept living room, kitchen, and dining area boast vaulted ceilings throughout, creating an airy and expansive feel, perfect for entertaining or relaxing with loved ones. Beyond the interior, walk out from the living and dining areas to an impressive covered back outdoor lounge, offering a private sanctuary for al fresco dining or simply unwinding amidst the tranquility of your expansive yard. Car enthusiasts and hobbyists will appreciate the 2.5-car garage, complete with a convenient single overhead door leading directly to the backyard, providing easy access for all your toys and tools.Built for ultimate comfort and efficiency, you'll enjoy in-floor radiant heating in the concrete slab foundation, plus superior insulation for year-round comfort. Enjoy Port Severn's dynamic lifestyle at the local beaches, boating in Georgian Bay and the Trent Severn, pickleball in Honey Harbour, exploring the nearby Trans-Canada Trail, skiing, and snowmobile trails. You're also within walking distance to the Oak Bay Golf Course, dining and community centre. Shop and dine locally, in Midland, Orillia, or Port Carling, or take a 1.5-hour drive to the GTA. Don't miss this rare opportunity to secure your dream home and start living your best life in 2026! (id:63008)
501 Beaver Court
Milton, Ontario
Welcome to 501 Beaver Court; This immaculate home has been freshly painted, with many updates just ready to make it your own! Located in a desirable area close to schools and shopping you will love all it has to offer. The lower level, with a separate entrance, 3 piece bath and wet bar/kitchenette is perfect for guests or an in-law suite! Relax in the oversized yard with private deck, firepit and mature trees right off your bright and spacious living room. Book your private showing today and enjoy your new home! (id:63008)
3180 Rd 122
Perth South, Ontario
Half-acre building lot in a quiet hamlet setting. If you've been looking to build but haven't found the perfect lot, this is an excellent opportunity. With a 92-foot frontage and over 250 feet in depth, you have plenty of options for your homes size and design. Conveniently located on the southern edge of St. Pauls, across from the entrance to the park, community centre, baseball diamonds, and soccer fields. It's an easy commute to the amenities of Stratford or St. Marys. Community water service is available. Contact your REALTOR to discuss this opportunity! (id:63008)
78 Maple Street
Bancroft, Ontario
Welcome to this brick bungalow featuring 2+1 bedroom, 2-bath, and attached garage. Perfectly situated on a quiet street in central Bancroft. Ideal for families, retirees, or anyone seeking comfort and convenience, this home offers a warm and inviting layout with plenty of space to enjoy.The main floor features two generously sized bedrooms, including a spacious principal bedroom with an impressive walk-in closet. The open-concept kitchen, dining, and living area is bright and functional, with walkout access to a covered rear deck-perfect for relaxing or entertaining.The finished lower level adds even more living space, complete with a rec room, additional bedroom, and a 3-piece bath. Propane forced-air furnace and two propane fireplaces-one on each level-for efficient and comfortable heating.Located just steps from the hospital and within close proximity to schools, shops, and all local amenities, this home blends privacy with everyday convenience. (id:63008)
790 Lake Range Drive
Huron-Kinloss, Ontario
This lake view 3+1 bedroom, 2 bath bungalow is waiting for you. A sunroom gives you three seasons of enjoyment and some of the best sunsets in the world. The home has a living room, main level family room and lower level recreation room for family use and entertaining. There is a fireplace on each level. The two level deck is perfect for birdwatching or outdoor dining. Enjoy the perennial gardens and flowering trees and the stocked fish pond. The walk out from the lower level workshop makes it easy to take those projects in and out. The irregular shaped lot has road frontage on both Lake Range Drive and Highland Drive. The Highland Drive frontage is less than 800 feet from the sandy Lake Huron shoreline of Bruce Beach. (id:63008)
153 Edison Street
St. Marys, Ontario
Welcome to this spacious 3 bedroom, 3 bathroom semi-detached home in a family-friendly St. Marys neighbourhood. Built in 2013, this functional 2-storey layout offers great space for growing families.The open-concept main floor features a practical kitchen with ample storage, a bright dining area, and a comfortable living room with sliding doors leading to the backyard. Upstairs offers three generous bedrooms including a large primary suite with walk-in closet and cheater ensuite, plus the convenience of second-floor laundry.The partially finished basement adds valuable additional living space with a rec room and a full 3-pc bathroom. The final step is flooring-currently unfinished concrete-allowing buyers to choose the style that suits them. Additional features include an attached single garage, double driveway, fenced yard, central air, c and a great location close to schools, parks, and trails. All appliances included. A solid opportunity for first-time buyers, families, or anyone looking to enter the St. Marys market. (id:63008)
15 Wellington Street S Unit# 2807
Kitchener, Ontario
Available Immediately! Welcome to Unit 2807 at Station Park Union Towers 2 — a modern 1 Bed Suite offering 580 sq. ft. of well-designed living space with premium finishes. Features include a sleek kitchen with stainless steel appliances and tall cabinets, 9-ft ceilings, pot lights, and a private north-facing balcony. Enjoy top-tier amenities: a dog wash station, parcel room, bowling alley, lounge, swim spa, fitness and yoga studios, outdoor terrace with cabanas, BBQs, and firepit. Located in Kitchener’s Innovation District, steps from Google, LRT, the future Transit Hub, McMaster Medical School, UW Pharmacy, shops, and restaurants. Stylish urban living with unbeatable convenience! Photos were taken prior to tenant moving in. (id:63008)
2289 Dunforest Crescent
Oakville, Ontario
Outstanding home on fabulous quiet and desirable crescent in Westmount. Perfect location within walking distance schools, West Oak Trail Park & Arbourview Park. Professional landscaping with intricate stone driveway & walkway to the interlocking stone covered front veranda. Fabulous fenced rear yard with interlocking stone patio. Beautiful finished lower level with recreation room offering quality laminate floor and family room with pot-lights and electric fireplace. (id:63008)
435 Enfield Road Unit# A
Burlington, Ontario
Great ground floor office space with showroom. 1497 sf. Gross Lease of $2595 includes Utilities. Great Aldershot location with excellent access to HWY 407, 403 and QEW. Ample parking and lots of natural light. Available immediately. If you need good parking, lots of natural light and a location on the west side of the city, this is the one. (id:63008)
741 King Street W Unit# 501
Kitchener, Ontario
***Reduced Price $529,900***Welcome to 501-741 King St. W., Kitchener – where modern luxury meets Scandinavian-inspired design in this newer condominium development. Just a short walk from the LRT ION Grand River Hospital stop, this location offers exceptional convenience along the LRT line. With a local supermarket right across the street, grocery shopping is a breeze. Plus, being within walking distance to Uptown Waterloo, you're close to all the amenities you need. Step into this beautifully designed 2-bedroom, 1-bathroom unit featuring heated bathroom floors, a spacious terrace, and an open-concept layout that defines contemporary living. Enjoy the added convenience of one parking spot (EV-ready via ChargePoint) and a dedicated storage locker. This smart condo is equipped with the innovative InCHARGE system platform offering cutting-edge technology for modern urban living. Custom closets, sleek finishes, and expansive balconies/terraces provide both style and functionality. The building’s amenities are second to none: • A cozy Hygge lounge with a café, library, fireplaces, and intimate seating areas • A vibrant outdoor terrace featuring two saunas, an outdoor kitchen/bar, lounge space, a grand communal table, and shaded trellis areas • An elegant party room and additional sauna for relaxing or entertaining • Ground-level amenities including public and private patios • A linear parkette and art walk that enhance the community charm With easy access to parks, public transit, and highways, this location is as convenient as it is stylish. Every detail of this residence is designed to offer comfort, sophistication, and smart city living. (id:63008)
155104 7th Line
Grey Highlands, Ontario
This charming two-storey century home combines its heritage character with modern updates, situated on a private 2 acre property in Grey Highlands with most furniture included! It is ideal for use as a year-round residence, rental property, or ski chalet, located just 6 km from Beaver Valley Ski Club and 1 km from access to the Bruce Trail. This offers an active four-season lifestyle with excellent hiking, biking, and outdoor recreation opportunities. A long gravel driveway leads to a welcoming wrap-around porch. Inside, you'll find a carpet-free interior that showcases original wood floors and a thoughtfully updated kitchen featuring newer appliances. The main level also includes a laundry room, four-piece bathroom, a side mudroom, and a screened-in back porch with a relaxing hot tub. Attached to the home is a back storage room that provides space for outdoor equipment. Upstairs, there are four well-sized bedrooms and an open sitting area. The attic has the potential to be converted into a future studio or additional living space. The partial basement features a cement floor, a sump pump, and wood storage with a convenient window chute for easy access. Key features of the home include an updated shingled roof, mostly replaced windows, a newer owned hot water tank, and a water treatment system equipped with UV light, a water softener, and filtration. Heating is provided by a forced-air oil furnace and a wood stove. The property is beautifully landscaped, featuring perennial gardens, trees for privacy, a crab apple tree, and a fire pit. There are also three sheds for ample storage: a small wood shed, a large wood shed, and a tin shed. Located about 10 minutes from Markdale for shopping, hospital services, and schools, and only 2 hours from Toronto, this property offers unbeatable access to world-class recreation activities, including skiing, lakes, waterfalls, hiking, golfing, and more, allowing you to fully embrace the Grey Highlands lifestyle. (id:63008)
2212 Aspdin Road
Huntsville, Ontario
Welcome to 2212 Aspdin, just 13 minutes from Downtown Huntsville, nestled on a municipally maintained road. This package comes with approvals in place for a stunning single-family residence on 15 acres of mixed forest, featuring a peaceful bog at the rear of the property. Surrounded by conservation land, this location offers the perfect blend of nature, privacy, and tranquilityideal for a retreat or year-round home. The driveway is installed, the building site is cleared, and everything is ready for you to choose your contractor, select your finishes, and break ground this summer. HST in addition to list price. (id:63008)
27 Whiskey Harbour Road
Northern Bruce Peninsula, Ontario
Welcome to 27 Whiskey Harbour Road, a charming four-season bungalow tucked away just off Pike Bay Road and only a short walk to the stunning shores of Lake Huron. Whether you're looking for a permanent residence or a family cottage getaway, this property offers the perfect blend of comfort, convenience, and natural beauty. This well-maintained 4-bedroom home features an open-concept layout ideal for gatherings and everyday living. The spacious kitchen boasts a large island with built-in dishwasher, perfect for entertaining or preparing family meals. A generous 3-piece bathroom and a separate laundry room provide ample storage and functionality for year-round use. The home is heated with a propane forced air furnace (2012). The property shows meticulous care both inside and out. Two sets of patio doors open to a wraparound deck, inviting you to soak in the peaceful surroundings. The property offers a park-like setting with a mix of open sun and mature trees, creating the ultimate space for relaxation and outdoor fun. The property is within walking distance to Pike Bay, By the Bay Resort, Convenience Store, LCBO, Restaurant, and ice cream. Whether it's morning swims, afternoon fishing, or evening campfires under the stars, this property brings the best of the Bruce Peninsula lifestyle right to your doorstep. (id:63008)
18 16th Street S
Wasaga Beach, Ontario
Fully furnished and equipped 5-bedroom, 2-bathroom home available for long-term rental. Utilities are in addition to the rental amount. All bedrooms feature spacious closets. Recently upgraded with additional storage in the foyer and a new kitchen offering plenty of storage space. Cozy living room flows into an open-concept dining area, perfect for family gatherings. Rec room on the lower level provides a great space to relax, and the laundry room is conveniently located on the same level. Great location within walking distance to the beach and the Nottawasaga River. The driveway accommodates up to 4 vehicles. Enjoy two outdoor areas, including a large deck accessible from the living room through sliding patio doors. (id:63008)
601 Tenth Street
Collingwood, Ontario
Welcome to 601 Tenth Street in Collingwood! This recently updated townhouse condo offers the perfect blend of comfort, style, and convenience with 1992 sq. ft. of finished living space. Featuring three bedrooms and three bathrooms, its an excellent fit for first-time buyers, families, or investors. The main floor features a bright, open-concept layout with a sunken living room, wood-burning fireplace, and walkout to a private patio. The brand-new kitchen showcases all new appliances, while updated lighting and thoughtful improvements throughout the home create a warm, modern atmosphere. Upstairs, the primary bedroom includes a private balcony and a two-piece ensuite an ideal retreat at the end of the day. The finished lower level adds versatile living space, perfect for a family room, home office, or guest area. An attached garage and additional parking located just off the backyard provide extra convenience. The complex also offers a shared pool, enhancing the low-maintenance condo lifestyle. Situated on the bus route and just minutes from downtown Collingwood, you'll enjoy quick access to shopping, dining, schools, trails, and the waterfront. This move-in ready townhouse condo is a fantastic opportunity to start fresh, downsize with ease, or invest in one of Ontario's most desirable four-season communities. (id:63008)
1025 Upper Gage Avenue Unit# 3
Hamilton, Ontario
Available Immediately! This charming three-bedroom townhome is located in a highly sought-after, family-friendly complex. The main level features an open-concept living and dining area filled with natural light, along with a bright eat-in kitchen, perfect for everyday living and entertaining. Upstairs, you’ll find three spacious bedrooms and a four-piece bathroom. Laminate flooring throughout for easy maintenance and a modern touch. Ideally situated within walking distance to schools, parks, Lawfield Arena, grocery stores, restaurants, public transit, and more. Commuters will appreciate the convenient access to the Lincoln M. Alexander Parkway. Parking is available for two vehicles (garage plus front driveway). Additional parking spot can be rented through the property manager ($50/m, currently no wait list). Tenants pay their own utilities. Minimum one year lease. First and last months rent, credit report and references required. Call us today to view! (id:63008)
308 Barton Street E Unit# A
Hamilton, Ontario
Bright and versatile 1-bedroom + den apartment in the heart of Hamilton’s Barton Village. This freshly updated unit offers a flexible layout with a spacious open-concept living area, stainless steel kitchen appliances (including dishwasher), and private in-suite laundry. The large front-facing bedroom fills with natural light, while the separate den makes an ideal home office or creative studio. Enjoy two entrances — a convenient front entry from Barton Street and a private rear walkout off the kitchen. Steps from trendy cafés, restaurants, and transit, this is an ideal space for those who value walkability and urban living. Parking at rear for $50/month. Municipal permit parking available if additional parking is required. Public municipal lot located directly behind the building. (id:63008)
1 - 1034 Quinn Road
Muskoka Lakes, Ontario
Beautiful 5 bedroom farmhouse on 42 acres available for rent immediately. Perfect for those needing space inside and outside. Snowmobile in the winter or head for a walk with breathtaking views of the rolling hills. On the main floor you will find a newly renovated kitchen and 3 piece bath. A large family room and one bedroom complete the main floor. A newly renovated 4 piece bath with laundry on the second floor along with a large primary bedroom and large secondary bedroom and 2 more bedrooms. Enjoy the view from the screened in porch or wrap around deck or cozy up by the fire pit. Minutes away from Lake Rosseau and Three Mile Lake. This home comes completely furnished or unfurnished. A shorter term may be considered, contact Listing Agent for more details. (id:63008)
55 Duke Street Unit# 323
Kitchener, Ontario
***Reduced Price to $379,900***Located in the heart of Kitchener Downtown right beside the Kitchener City Hall, live close to all the festivals, restaurants, cafes and all the Kitchener Downtown has to offer. Balcony has a nice view of the patio from the across the street restaurants. Public transit is only steps away from front door way. This 1 bedroom plus den unit offers a nice clean place to live with upgraded kitchen island and other extras including in unit laundry, The 110 sqft balcony offer a nice outdoor space and exemption amenities that make this a great condo building. With dining terrace, roof top track for runs, fitness zone with spin room, outdoor yoga, dog wash station, BBQ space and many more. Make this your next home. (id:63008)
15 Glebe Street Unit# 902
Cambridge, Ontario
Stunning view from this 9th floor unit in The Gaslight District! Discover this lovely 2-bedroom, 2-bathroom corner condo just steps from the Grand River, offering spectacular treed views of West Galt. With 9-foot ceilings, laminate flooring, and an open-concept layout, this home combines style with comfort. The spacious living room flows into a modern kitchen featuring sleek white cabinetry, quartz countertops, upgraded stainless steel appliances, and a large island perfect for cooking and entertaining. Enjoy direct access to the full-width balcony from both the living room and the primary suite. The primary bedroom includes two closets and a spa-like 4-piece ensuite with double sinks and a walk-in shower. A second bedroom, full 4-piece bath, and convenient in-suite laundry complete the space. One parking spot is included. Being a corner unit not only do you get extra windows, but you get a fantastic view of both the North and West sides of the building. Residents enjoy exceptional amenities: numerous lounges, games room with billiards and ping pong, a state-of-the-art fitness and yoga studio, stylish party room with bar, co-working spaces, and multiple outdoor terraces overlooking Gaslight Square, complete with fire pits, pergolas, and BBQs. Step outside to enjoy the vibrant lifestyle-walk the Grand River trails or explore downtown's cafes, shops, and the weekend Farmer's Market. Experience the best of The Gaslight District- with events and fabulous restaurants! Maintenance Fee also includes gas and internet. Book your private showing today! (id:63008)

