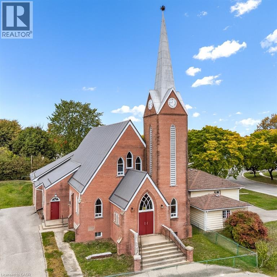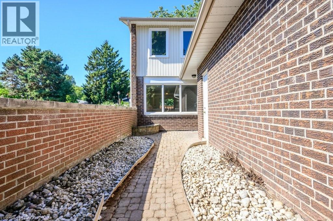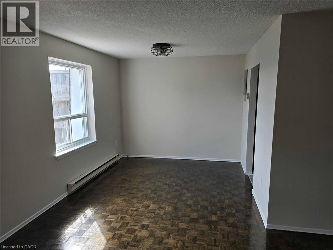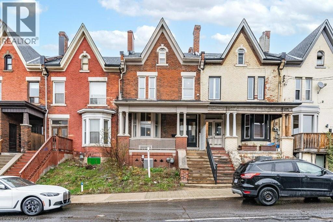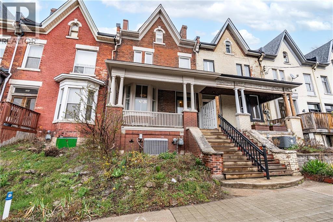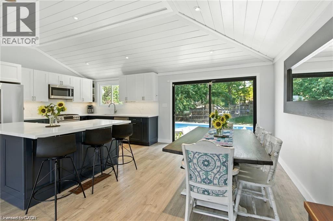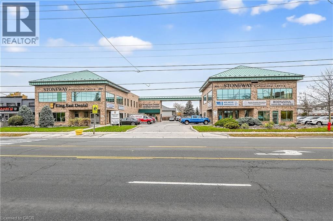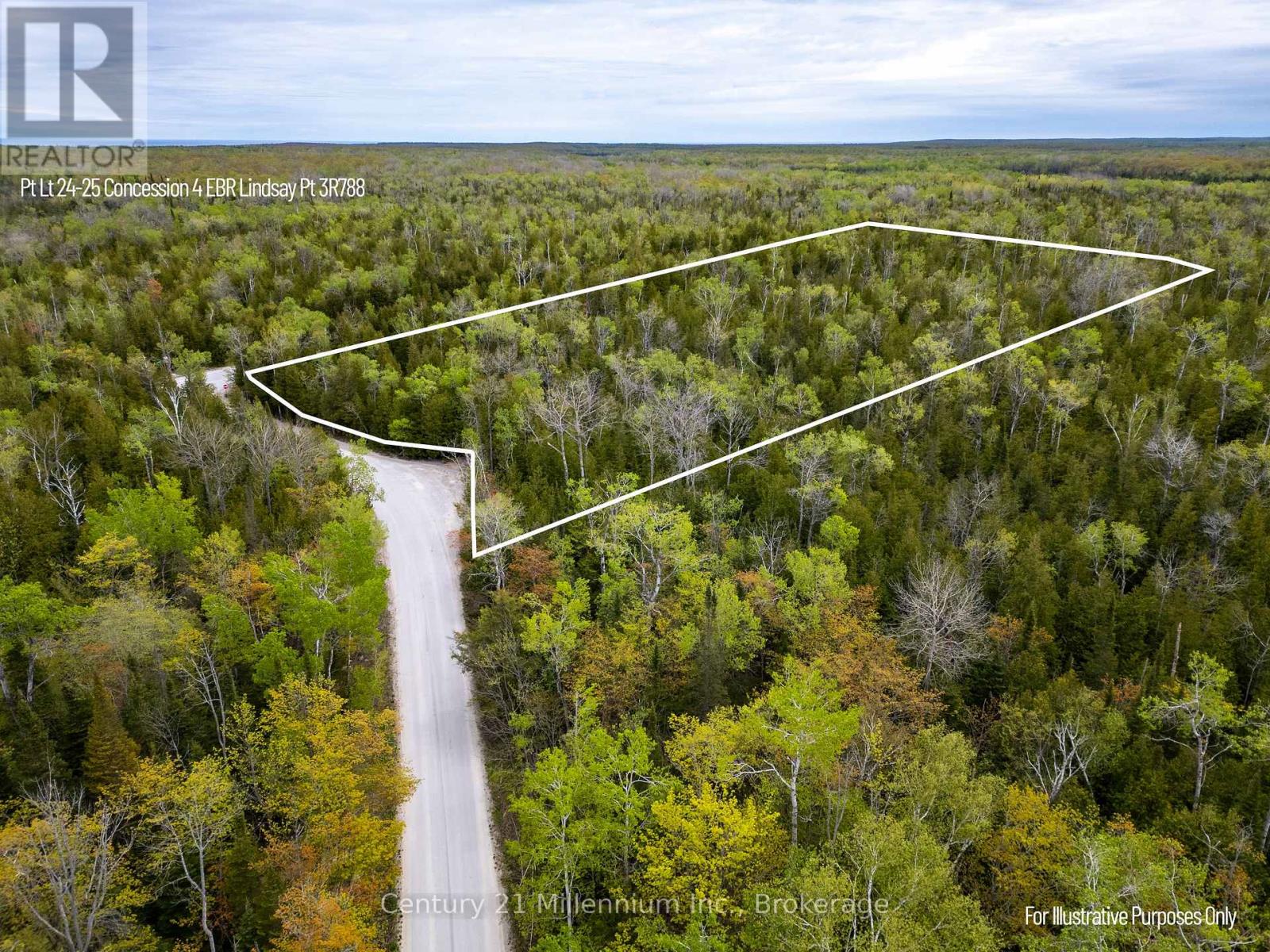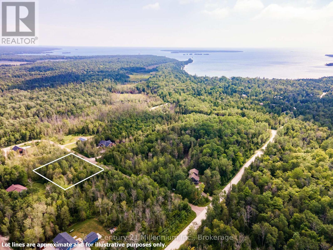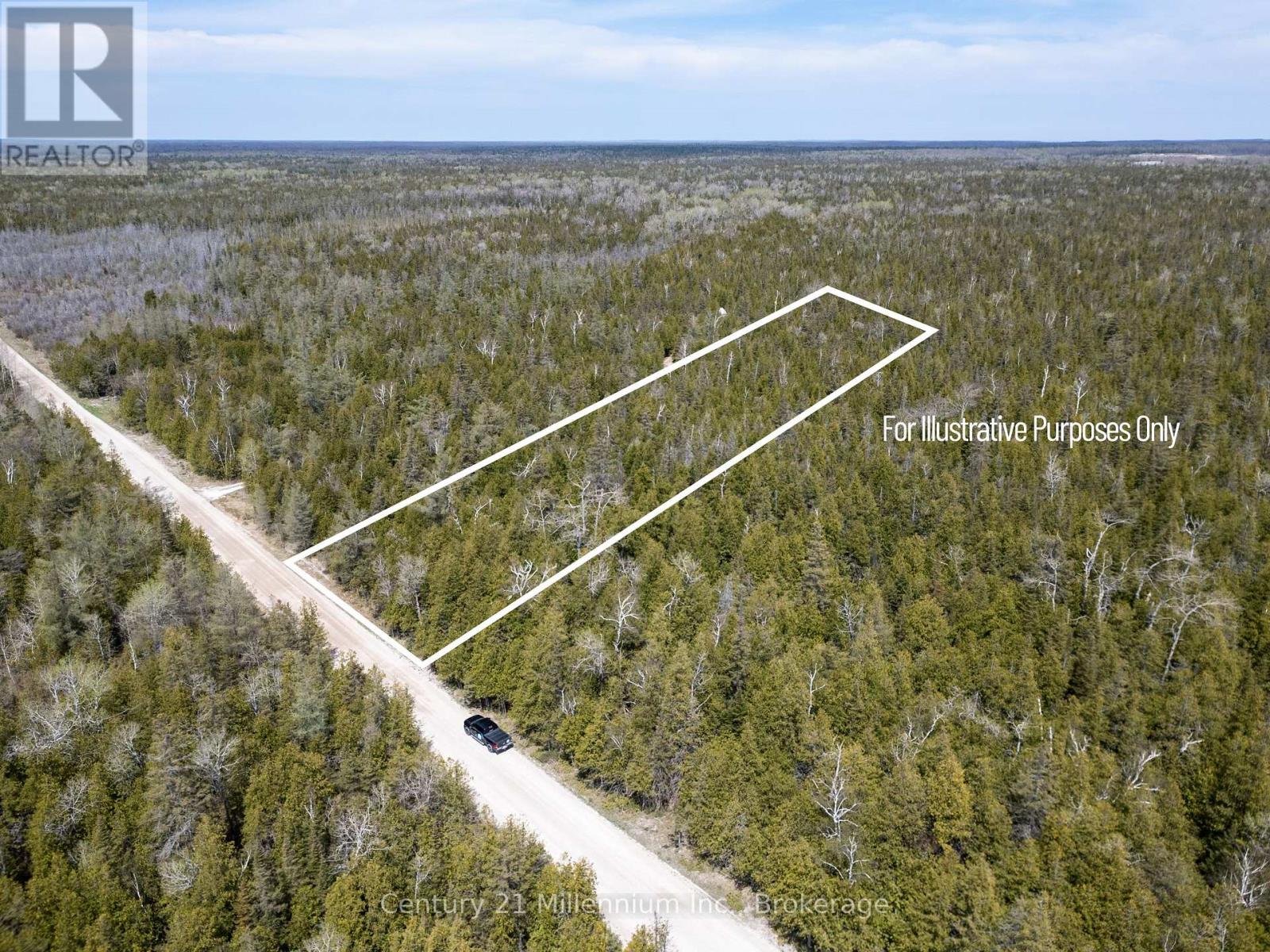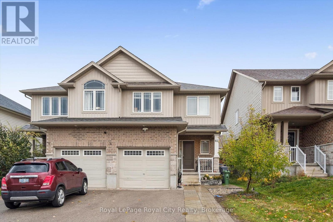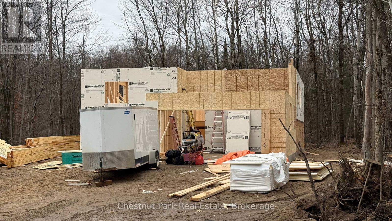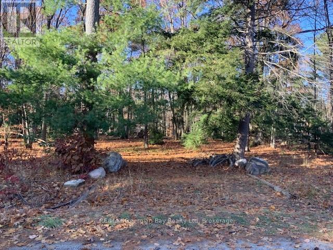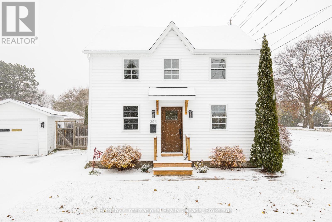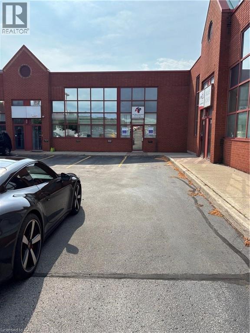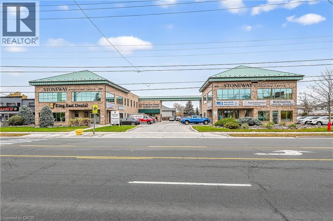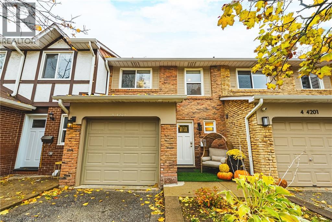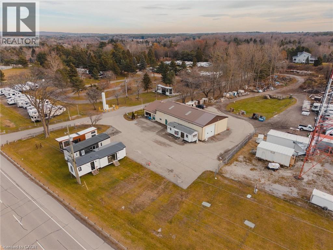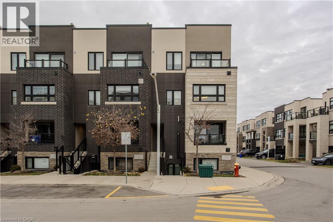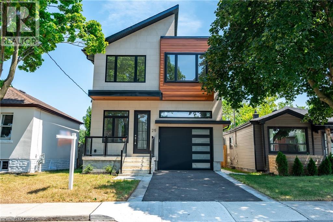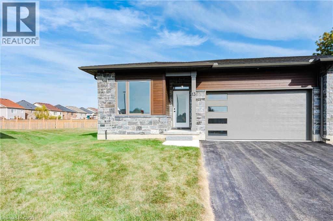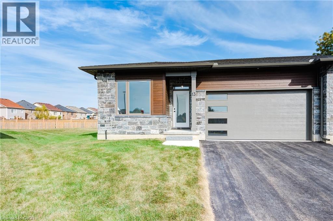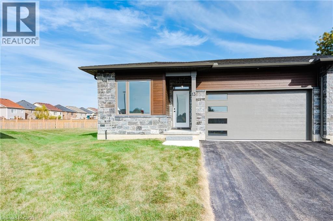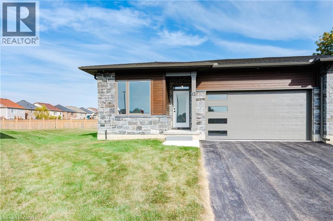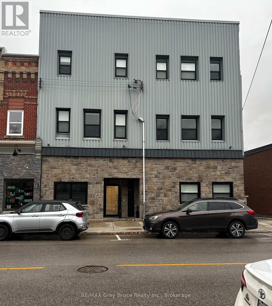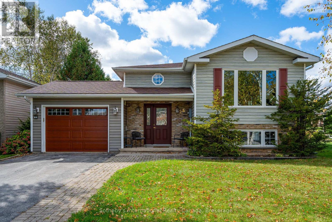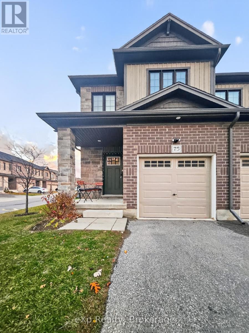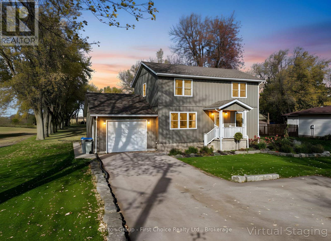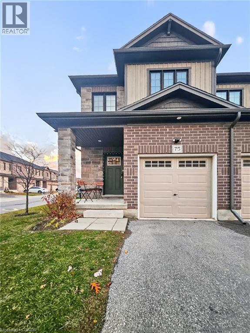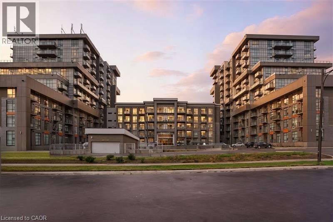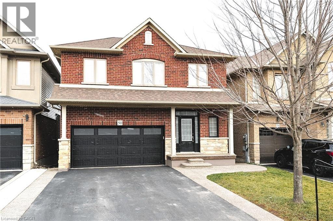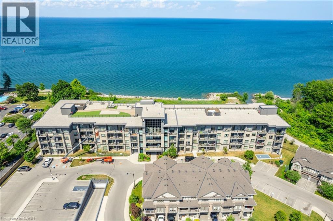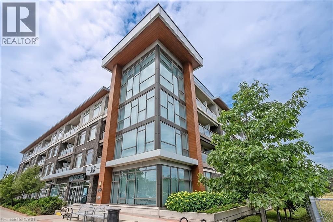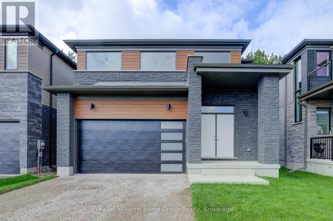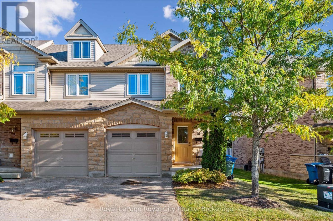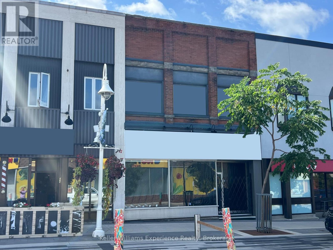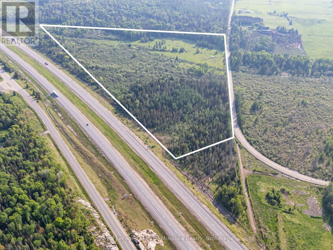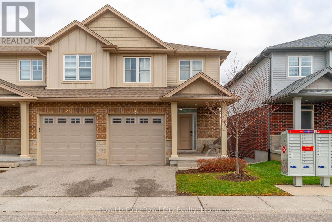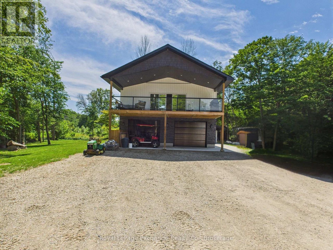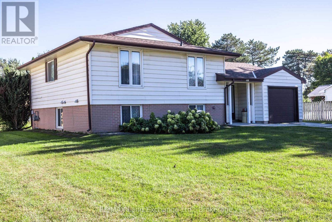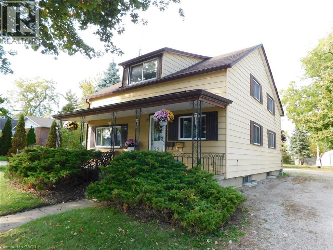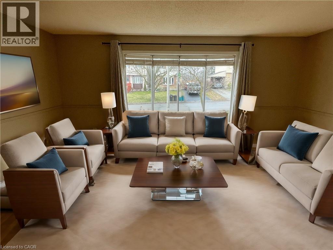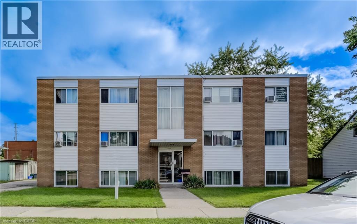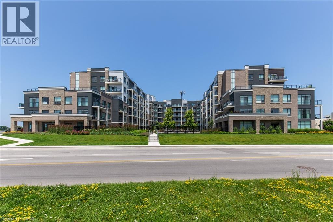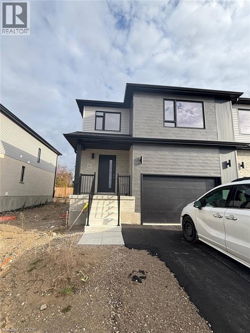21 Lansdowne Avenue
Delhi, Ontario
VTB Potential! This unique property offers nearly 4,000 sq. ft. of versatile space, combining a stunning church structure at the front with a spacious 2-bedroom residential unit at the rear. The building features a durable steel roof completed In 2022, providing peace of mind for years to come. Situated on a generous lot with Neighbourhood Institutional (IN) zoning, the possibilities here are endless—convert the existing building into a multi-unit residential project, redevelop into a large duplex (plans available from the current owner), or sever the lot and build new on the remaining land. The original church boasts soaring ceilings, open-concept space, and architectural charm, making it ideal for creative redevelopment or adaptive reuse. Located in a quiet, established area of Delhi with easy access to amenities, this property presents a rare chance for investors, developers, or visionaries to bring new life to a piece of local history. (id:63008)
5193 Banting Court
Burlington, Ontario
Elizabeth Gardens 3-bedroom end unit townhome for lease in quite community. Newly painted Large main floor with living/dining room and attached kitchen. Main floor has 2-piece bathroom. Upstairs has 3 large bedroom. Full Basement. One car parking garage and one outside spot. Walking distance to Lakeshore Rd and Lake Ontario, schools, parks, shopping & amenities with easy access to the highway and public transit. Great layout, great location. Photos are of virtually staged rooms. RSA (id:63008)
5291 Lakeshore Road Unit# 101
Burlington, Ontario
Good clean 2 bedroom in prime SE Burlington location on Lakeshore. Waterfront park nearby. Plenty of free parking. Walkup unit. Available Oct 1. Laundry room down the hall with coin op machines. Very large open balcony. Special offer - free storage unit in basement available for the Tenant. (id:63008)
282 Main Street W
Hamilton, Ontario
Charming 1895 Victorian Rowhouse steps from Hess Village. Step back in time while enjoying modern comforts in this character-rich home. Featuring high ceilings, original hardwood floors, this home retains its historic charm while boasting updated mechanics, including plumbing, electrical, furnace, roof, and flashing. The main floor offers a living room with a gas fireplace, two spacious bedrooms, and a generous eat-in kitchen. This chef’s haven is complete with a double sink, gas stove, skylight, pot lights, and a large window overlooking the yard. The kitchen also includes a built-in dishwasher and offers convenient access to the yard. Two 2pc bathrooms are located on the main floor, with one featuring hook-ups for a tub. Upstairs, the second level features another kitchen (with double sink and built-in dishwasher), a living room, a 3pc bathroom, bedroom, and a laundry room. The third level offers an additional two bedrooms. This home presents a fantastic opportunity for investors or homeowners looking for rental income. It can easily be converted back into two units (legal non-conforming) a 2-bedrm unit with laundry on the main and basement level, and a 3-bedrm unit with laundry on the upper levels. Located in the highly sought-after Hess Village, this property is just steps away from trendy shops, restaurants, and entertainment. The backyard is fully fenced, with new sod being added and a shed for extra storage. You’ll enjoy easy access to the main level kitchen, as well as a separate stairway leading to the second level. There’s plenty of street parking available, and the yard could easily be reduced in size to add rear parking. Original features add unique charm to this property: restored windows, original hardware with beveled glass on the front door, abundant hardwood throughout. Parking can be added via the rear alley. Seller is open to rebating the cost or coordinating installation after closing, contingent on an acceptable sale price. (id:63008)
282 Main Street W
Hamilton, Ontario
Charming 1895 Victorian Rowhouse steps from Hess Village. Step back in time while enjoying modern comforts in this character-rich home. Featuring high ceilings, original hardwood floors, this home retains its historic charm while boasting updated mechanics, including plumbing, electrical, furnace, roof, and flashing. The main floor offers a living room with a gas fireplace, two spacious bedrooms, and a generous eat-in kitchen. This chef’s haven is complete with a double sink, gas stove, skylight, pot lights, and a large window overlooking the yard. The kitchen also includes a built-in dishwasher and offers convenient access to the yard. Two 2pc bathrooms are located on the main floor, with one featuring hook-ups for a tub. Upstairs, the second level features another kitchen (with double sink and built-in dishwasher), a living room, a 3pc bathroom, bedroom, and a laundry room. The third level offers an additional two bedrooms. This home presents a fantastic opportunity for investors or homeowners looking for rental income. It can easily be converted back into two units (legal non-conforming) a 2-bedrm unit with laundry on the main and basement level, and a 3-bedrm unit with laundry on the upper levels. Located in the highly sought-after Hess Village, this property is just steps away from trendy shops, restaurants, and entertainment. The backyard is fully fenced, with new sod being added and a shed for extra storage. You’ll enjoy easy access to the main level kitchen, as well as a separate stairway leading to the second level. There’s plenty of street parking available, and the yard could easily be reduced in size to add rear parking. Original features add unique charm to this property: restored windows, original hardware with beveled glass on the front door, abundant hardwood throughout. Parking can be added via the rear alley. Seller is open to rebating the cost or coordinating installation after closing, contingent on an acceptable sale price. (id:63008)
19 Wallace Place
Caledonia, Ontario
Say Hello to your new home at 19 Wallace Place! Nestled on a safe quiet court for outside play, this in town oasis is a stunningly renovated 3+1 bedroom home that offers a perfect blend of style, comfort, and functionality. Inside, enjoy bright, open-concept living with vaulted ceilings, updated vinyl flooring, a custom kitchen (appliances 2022) and luxurious view of your backyard Oasis. Step through your premium sized patio doors to your fully fenced and private backyard showcasing your beauty Saltwater inground pool. This space is perfect for BBQs, entertaining, or simply soaking up the sunshine. The versatile lower level with spacious rec rm, 4th bedroom, bathroom and mudroom/laundry room with separate entrance (check out the garage door with built-in pedestrian door!) is ideal for a potential In-Law Suite. There's even more cool stuff! Check out the stylish bunkie in the yard PLUS the shed (convertible to be a bathroom bunkie), you'll adore them! Curb Appeal, Plenty of parking and a location just minutes to parks, equal distance to elementary and secondary schools, shopping, and the Grand River, this home checks all the boxes and then some! (id:63008)
297 Highway 8 Unit# 201
Hamilton, Ontario
The Stoneway Professional Centre is strategically located on Highway 8 between Green Road and King Street East in close proximity to many other Stoney Creek businesses and amenities. Buildings and grounds are very well maintained. Available second floor office space with many large windows for great light and south facing views. Nicely finished and move-in ready space ideal for office use. Excellent visibility via signage on buildings. Ample parking for staff and customers. (id:63008)
Pt Lt 24-25 Con 4 Ebr
Northern Bruce Peninsula, Ontario
Discover your own slice of paradise on the Bruce Peninsula! This 25-acre property is tucked away in the highly desirable Miller Lake area, known for its warm and protected waters, perfect for swimming, boating, kayaking, and all your favorite outdoor activities. Set along the scenic Tammy's Cove Road, this parcel offers the ultimate setting for your dream home or cottage. Mature trees create a peaceful, forested backdrop, while the generous acreage ensures privacy and space to roam. With hydro available at the lot line, your vision of building becomes that much easier. Whether you're planning a year-round residence or a seasonal getaway, this property provides unmatched flexibility, natural beauty, and investment value. Ideally located, you're just a short drive to Tobermory, The Grotto, Smokey Head White Bluffs Provincial Park, Devils Monument, and Dyers Bay. Adventure, serenity, and breathtaking landscapes surround you in every direction. Don't miss the chance to secure a rare 25-acre parcel in one of Ontario's most treasured destinations. Your dream escape begins here! (id:63008)
Pt 52 Henwood Street
Northern Bruce Peninsula, Ontario
Welcome to Hardwick Cove, your serene escape on the Northern Bruce Peninsula! This fully treed vacant lot is approximately 100x150, offering ample space and privacy for your dream home or cottage. Hydro is conveniently available on Henwood Street, adding ease to your building plans. This property is nestled in a welcoming, family-friendly neighbourhood featuring many new homes and young families who frequently gather to enjoy the nearby beach, just a short stroll or quick bike ride away. Minutes from the warm shores of Lake Huron and picturesque Little Sandy Beach, this community provides the ideal setting for family life and relaxation. Centrally positioned, you're ideally located only 30 minutes south of Tobermory and 30 minutes north of Wiarton, perfect for exploring all the adventure and natural beauty the Bruce Peninsula has to offer.This year-round maintained property ensures accessibility throughout all seasons. Its proximity to renowned destinations such as Black Creek Provincial Park, Lions Head, Bruce Peninsula National Park, and the warm waters of Lake Huron makes this location ideal for nature lovers and adventurers alike. Experience tranquillity, privacy, community spirit, and convenient access all perfectly balanced in Hardwick Cove! (id:63008)
Lt 12 Con 2 Wbr Lindsay
Northern Bruce Peninsula, Ontario
Set on a year-round municipal road, this 25-acre property is a nature lovers dream. Towering cedar and spruce trees blanket the land, creating a tranquil forest setting with privacy and room to explore. Zoned RU1, and with no services at the road or existing driveway, this parcel is well-suited for recreational use, an off-grid retreat, or the future vision of your own woodland getaway. Adventure awaits right outside your doorstep, enjoy nearby access to snowmobile trails, the scenic Lindsay Tract Trails, and the untouched beauty of the Ira Lake Provincial Nature Reserve. Perfectly located, you're just north of Stokes Bay, within 10 minutes of Lake Huron, 15 minutes to Georgian Bay, and only 15 minutes to Lions Head where you'll find restaurants, shops, a marina, beach, and even a hospital. For further exploration, Tobermory and the Grotto are only a 30-minute drive away. This peaceful escape offers the best of the Bruce Peninsula - serenity, natural beauty, and endless outdoor adventure. (id:63008)
Lot 1 Island 1810/bone Island
Georgian Bay, Ontario
Just a 15-minute boat ride north of Honey Harbour, this executive lot has over 393 feet of rocky shoreline with 11.83 acres of Canadian Sheild. With stunning east exposure and a mix of deep water and sandy bottom shoreline you will enjoy every moment. Design and build your own cottage in a boreal forest and enjoy pristine swimming, fishing and boating. Note: Lot is unserviced. Lot development fees apply and are due and payable by the Buyer upon application for building permits. (id:63008)
3220 Is 1810 / Bone Is
Georgian Bay, Ontario
Just a 15-minute boat ride north of Honey Harbour, you will find a beautiful vacant lot with 393 feet of unspoiled shoreline and 12.6 acres of forest and rocky outcrops. There is excellent swimming and boating at your doorstep. Don't miss this opportunity to design and build your own family cottage. Note: Lot is unserviced. Lot development fees apply and are due and payable by the Buyer upon application for building permits. (id:63008)
82 Couling Crescent
Guelph, Ontario
Welcome to this beautifully maintained freehold semi-detached home in Guelph's family-friendly East End - just steps from Guelph Lake Public School, Morningcrest Park, and the sports fields at Eastview Park. With 4 bedrooms, 4 bathrooms, and a fully finished basement, this move-in-ready home offers the space and convenience today's families are searching for. The open-concept main floor is bright and welcoming, featuring hardwood flooring and a seamless flow between living, dining, and kitchen spaces. The eat-in kitchen is perfect for busy family life, complete with stainless steel appliances, a central island, quartz countertops, and a stylish neutral tile backsplash. From here, walk out to your fully fenced backyard with deck and garden shed - ideal for summer BBQs, kids, and pets. Upstairs, the versatile upper landing offers the perfect spot for an office nook, homework zone, or reading area. The convenient second-floor laundry room simplifies daily routines. The generous primary bedroom features a walk-in closet and private 4-piece ensuite, while three additional bedrooms are served by a modern 3-piece family bathroom. The finished lower level adds even more flexibility with a large recreation/flex room, a full 4-piece bathroom, and plenty of storage. Located in a vibrant, family-friendly neighbourhood close to parks, schools, trails, and amenities, this home truly checks all the boxes. A fantastic opportunity for a growing family looking for space to grow in a wonderful community. (id:63008)
32 Mountain View Road
Nipissing, Ontario
Mountain View Road is a quiet family friendly neighbourhood with mostly brand new constructed homes. This custom home is being built by a local reputable builder in the area whom has other homes for sale at various stages of completion. Choose your own finishes here! Buy now and have your say in how this custom home will be finished top to bottom, inside and out. This 3 bedroom, 2 bathroom, raised bungalow with attached, insulated garage and fully finished basement is projected to be complete by March 2026 but can be move in ready early 2026 if buyer so chooses. (id:63008)
Lot 659 Wolfe Trail Nw
Tiny, Ontario
CLOSER TO NATURE, CLOSER TO THE HEART. ESCAPE TO YOUR OWN PARADISE! This 100 x 150 ft lot with a 20 ft Greenbelt, sits on a quiet street just minutes to the water's edge. Follow along Con 15 through Mature trees with all the natural beauty of every season. You'll enjoy the best of waterfront living without leaving your neighborhood. Services available at the lot line including hydro, gas, water and fiber optics. Whether you're planning a year-round residence or a seasonal escape, this prime location puts you close to Restaurants, LCBO, nature trails, golf courses, and four-season outdoor adventures. Treat yourself to 20 min FERRY to Christian Island or Hike through AWENDA Park where you can enjoy the History of the ROBITAILLE family and Picnic at the most beautiful beaches. Essentials are just minutes away in Midland and Penetanguishene. Don't delay, call today for more details. (id:63008)
363 Sixth Street
Collingwood, Ontario
Discover the ultimate blend of heritage charm and contemporary luxury in this fully and meticulously renovated residence on Sixth Street. Dating back to 1919, this home has been beautifully transformed to offer a light, bright, and airy atmosphere with a spacious and thoughtful floorplan. Designed for discerning long-term tenants, the property features a convenient main floor primary bedroom, complemented by two additional spacious bedrooms upstairs. Two sophisticated full bathrooms both offer the comfort of heated flooring (with the laundry area intelligently situated on the second floor). The custom kitchen is a true centrepiece, boasting all new stainless appliances and ample cabintry & counter space. The bright living area is anchored by a charming gas fireplace, perfect for relaxing evenings. Functionality is paramount, with a practical mudroom entrance featuring built-ins, a full linen closet, and exceptional storage throughout, including a single-car garage and two-car driveway. Located just steps from Collingwood's finest shops, restaurants, and premium trail systems, this property offers a walkable, effortless downtown lifestyle. Tenant is responsible for paying utilities. *baseboards are for backup measures, primary source of heat is heat pump* (id:63008)
5100 South Service Road Unit# 29
Burlington, Ontario
Great industrial unit in a popular complex moments to QEW and Harvester Road. 3 reserved parking spaces plus visitor parking. Rear drive in door 12FT x 14FT with good loading/ shipping access. Fast vacant possession. 15% office gives you maximum space for your operations. Shop area features drains in the floor. Spacious lunch room/ kitchen. 2pc bathroom in rear. Property taxes and Common Charges are $1,527.62 monthly or $4.26PSF based on annual numbers. Radiant heat in warehouse and garage door opener included. See brokerage for showing bookings. (id:63008)
301 Highway 8 Unit# 1
Stoney Creek, Ontario
The Stoneway Professional Centre is strategically located on Highway 8 between Green Road and King Street East in close proximity to many other Stoney Creek businesses and amenities. Buildings and grounds are very well maintained. Available main floor office space is nicely finished, move-in ready, and currently ideal for physiotherapist/wellness, professional office, or retail uses. Excellent visibility via signage on buildings. Versatile space that is divisible with Landlord's approval. Ample parking for staff and customers. (id:63008)
4201 Longmoor Drive Unit# 5
Burlington, Ontario
Welcome to 4201 Longmoor Drive #5 — where modern living meets serene surroundings. This beautifully renovated townhome backs directly onto Iroquois Park, offering peaceful views and the perfect spot to watch the kids play while relaxing on your brand-new deck. Step inside to an open-concept main floor featuring a bright living and dining area, updated windows, and a sliding door that opens to a fully fenced backyard. The stylish kitchen boasts abundant white cabinetry, quartz countertops, and stainless steel appliances — perfect for cooking and entertaining. Upstairs, you’ll find three spacious bedrooms, including a primary suite complete with his-and-hers closets and a stunning 3-piece ensuite featuring a walk-in shower and quartz vanity. The oversized main bathroom offers a double-sink vanity and deep tub, ideal for family living. The fully finished basement provides even more living space — with a versatile bedroom or office, a recreation room, ample storage, and a dedicated laundry area. Recent updates include a full renovation in 2021, a new roof (2024), a new deck (2024), and a new dryer (2025). Located just steps from the Burlington bike path and within walking distance to schools, parks, and everyday amenities, this home combines convenience with tranquility. A fantastic opportunity for first-time buyers, investors, or those looking to downsize — move-in ready and beautifully updated! LETS GET MOVING!™ (id:63008)
8431 Highway 9
Caledon, Ontario
Discover a rare commercial opportunity offering exceptional visibility, unmatched flexibility, and endless potential. Perfectly positioned along a high-traffic corridor on Highway 9, this property delivers maximum exposure for any business looking to stand out and scale. Originally home to an RV sales and service centre, the site is designed for versatility. With a spacious showroom-style entry, multiple service bays, and a clean, functional office area, the building supports a wide range of uses — from automotive, equipment sales, and specialty service operations to contracting, distribution, retail, and more. The expansive exterior is a major advantage, offering abundant outdoor display and storage space with easy access and excellent vehicle circulation. Whether showcasing inventory, operating heavy equipment, or accommodating fleet parking, the options are virtually limitless. A rare combination of frontage, functionality, and flexibility — this property is ideal for any business seeking a high-impact presence in a prime location. Opportunities like this don’t come often. Your next move starts here. (id:63008)
1133 Cooke Boulevard Unit# 815
Burlington, Ontario
Welcome to modern, low-maintenance living in a highly sought-after Burlington neighbourhood where convenience and lifestyle come together effortlessly. This upgraded 3-storey end-unit townhome offers underground parking, easy access to major highways, and the rare ability to walk to Aldershot GO — perfect for commuters and those who love staying connected. Just minutes away, enjoy the waterfront, Downtown Burlington’s vibrant dining scene, boutique shopping, scenic trails, and all your day-to-day essentials. Inside, the home has been freshly painted throughout and enhanced with upgraded light fixtures that elevate the contemporary feel. The open-concept layout is both functional and inviting, featuring light hardwood flooring and an airy flow ideal for everyday living and entertaining alike. The modern kitchen is a true highlight, complete with stainless steel appliances, quartz countertops, tile backsplash, and a stylish breakfast bar that opens into the bright dining area — perfect for hosting family dinners or enjoying relaxed mornings. The spacious living room offers plenty of space to unwind, while a convenient 2pc powder room rounds out the main level. Upstairs, the generous primary bedroom serves as a peaceful retreat with a spacious walk-in closet and private balcony, ideal for enjoying your morning coffee or winding down at the end of the day. An additional bedroom and a well-appointed 4pc main bath provide comfort and flexibility for guests, a home office, or personal space. Adding to its appeal is the expansive rooftop terrace — a standout feature offering the perfect setting for outdoor entertaining, summer evenings, or simply soaking up the sun in your own private escape. A move-in-ready opportunity that combines modern upgrades, thoughtful design, and an unbeatable location for a truly effortless lifestyle. (id:63008)
25 Shadyside Avenue Unit# A
Hamilton, Ontario
— UPPER ONLY —Step into elevated living with this stunning, custom-designed executive upper unit, available for lease. Spanning the top two floors, this home is finished with premium materials and thoughtful details throughout, offering an exceptional blend of style, comfort, and functionality. The gourmet kitchen is a chef’s dream, featuring high-end Smeg appliances, a 36 gas/electric range, and a built-in microwave/oven. Soaring 10' ceilings, warm engineered maple flooring, solid-core doors, and two fireplaces create a sophisticated, inviting atmosphere. The spacious primary suite offers his-and-hers walk-in closets and a spa-like ensuite with heated floors and a heated shower—your perfect retreat at the end of the day. Additional highlights include abundant natural light, full-size laundry, and flexible living spaces ideal for families or professionals working from home. This upper unit also enjoys full exclusive use of the backyard, complete with a gorgeous deck perfect for entertaining or relaxing. You will also have exclusive use of the garage and driveway. (id:63008)
269 Pittock Park Road Unit# 19
Woodstock, Ontario
Welcome to 269 Pittock Park Rd Newest Semi-Detached Bungalow! Open concept modern day main floor living has never looked better. 269 Pittock Park Rd is comprised of 22 stunning semi-detached bungalows nestled in a quiet cul-de-sac, close to Pittock Dam Conservation Area, Burgess Trails, Sally Creek Golf Course and so much more. Phase 2 is well underway and expected to sell quickly. Make your interior selections on one of the unfinished units today. To fully appreciate how stunning these units are, be sure to view Unit 12 Builders Model. To appreciate 269 Pittock Park Rd lifestyle - be sure to view the short video. Unit is currently under construction. Photo is that of Unit 13. (id:63008)
269 Pittock Park Road Unit# 20
Woodstock, Ontario
Welcome to Losee Homes' Newest Semi-Detached Bungalow! Open concept modern day main floor living has never looked better. 269 Pittock Park Rd is comprised of 22 stunning semi-detached bungalows nestled in a quiet cul-de-sac, close to Pittock Dam Conservation Area, Burgess Trails, Sally Creek Golf Course and so much more. Phase 2 is well underway and expected to sell quickly. Make your interior selections on one of the unfinished units today. To fully appreciate how stunning these units are, be sure to view Unit 12 Builders Model. To appreciate 269 Pittock Park Rd lifestyle - be sure to view the short video. Unit is currently under construction. Photo is that of Unit 13. (id:63008)
269 Pittock Park Road Unit# 22
Woodstock, Ontario
Welcome to Losee Homes' Newest Semi-Detached Bungalow! Open concept modern day main floor living has never looked better. 269 Pittock Park Rd is comprised of 22 stunning semi-detached bungalows nestled in a quiet cul-de-sac, close to Pittock Dam Conservation Area, Burgess Trails, Sally Creek Golf Course and so much more. Phase 2 is well underway and expected to sell quickly. Make your interior selections on one of the unfinished units today. To fully appreciate how stunning these units are, be sure to view Unit 12 Builders Model. To appreciate 269 Pittock Park Rd lifestyle - be sure to view the short video. Unit is currently under construction. Photo is that of Unit 13. (id:63008)
269 Pittock Park Road Unit# 21
Woodstock, Ontario
Welcome to Losee Homes' Newest Semi-Detached Bungalow! Open concept modern day main floor living has never looked better. 269 Pittock Park Rd is comprised of 22 stunning semi-detached bungalows nestled in a quiet cul-de-sac, close to Pittock Dam Conservation Area, Burgess Trails, Sally Creek Golf Course and so much more. Phase 2 is well underway and expected to sell quickly. Make your interior selections on one of the unfinished units today. To fully appreciate how stunning these units are, be sure to view Unit 12 Builders Model. To appreciate 269 Pittock Park Rd lifestyle - be sure to view the short video. Unit is currently under construction. Photo is that of Unit 13. (id:63008)
Unit 2 - 39 1st Avenue S
Arran-Elderslie, Ontario
Welcome to this charming and spacious 2-bedroom apartment located in the heart of downtown Chesley. Filled with natural light, this unit offers comfortable living in a convenient location close to shops, restaurants, and local amenities.The well-designed layout features a generous living area, a functional kitchen with included appliances, and two nicely sized bedrooms. Enjoy the added convenience of a secondary back-door entrance that leads out to a covered deck-perfect for morning coffee, extra storage access, or simply relaxing outdoors.Don't miss this great opportunity to call downtown Chesley home! (id:63008)
26 Country Crescent
Meaford, Ontario
Welcome to this bright and inviting raised bungalow in the sought-after Ridge Creek subdivision! Built in 1996 and thoughtfully maintained, this home offers a spacious open-concept main level featuring a large, light-filled living and dining area, and a well-designed kitchen perfect for everyday living or entertaining. Two comfortable bedrooms and a 4-piece bath complete this level, with a walkout from the dining area leading to a private deck, ideal for relaxing or enjoying summer BBQs.The lower level extends the living space with a generous family room featuring a cozy gas fireplace and wet bar, plus two additional bedrooms, a 3-piece bath, and a utility/laundry room. Each level includes its own kitchen, creating a versatile layout thats perfect for extended family, guests, or income potential with a tenant.Recent updates include the roof and front window, both replaced approximately 8 years ago, offering peace of mind for years to come. Whether youre looking for a smart investment, a multi-generational home, or simply a great place to call your own, this Ridge Creek gem checks all the boxes! (id:63008)
75 - 135 Hardcastle Drive
Cambridge, Ontario
Located in a peaceful neighborhood on the edge of Cambridge, this stylish townhome offers a perfect balance of modern comfort and convenience. The inviting open-concept layout features tasteful finishes and contemporary design elements throughout, creating a warm and welcoming atmosphere. The kitchen is thoughtfully designed for both functionality and style, with quality appliances, ample storage, and a spacious breakfast area that's ideal for everyday living or entertaining. Large windows fill the home with natural light, enhancing the bright and airy feel of each room. Upstairs, the primary suite provides a comfortable retreat with generous closet space and a private ensuite. Situated close to parks, schools, and local amenities, this home also offers quick access to major routes, including Highway 401, making it ideal for commuters. Enjoy the perfect blend of tranquility and accessibility in this beautiful Cambridge townhome. (id:63008)
3502 Highway 7
Perth South, Ontario
Fully Renovated Country Retreat on just over an acre with a Pool. This country home has been updated throughout, blending modern comfort with peaceful rural living-just 3 minutes from Stratford. Featuring 4 bedrooms (three upstairs and one on the main floor) and 2 full bathrooms, the home's open-concept kitchen, living, and dining areas are bright and inviting, highlighted by a beautiful modern white kitchen with quartz counters and updated appliances. Step outside to an entertainer's dream yard with a large west-facing deck and pergola and new inground pool (2021). Enjoy evenings by the fire pit area, surrounded by mature trees and landscaped gardens. The property also offers an attached garage, garden shed, paved driveway, and backup generator for peace of mind. Set on a huge, private lot, this move-in-ready home delivers the perfect blend of country tranquility and modern style-just 3 minutes to Stratford's shops, schools, and restaurants. (id:63008)
135 Hardcastle Drive Unit# 75
Cambridge, Ontario
Located in a peaceful neighborhood on the edge of Cambridge, this stylish townhome offers a perfect balance of modern comfort and convenience. The inviting open-concept layout features tasteful finishes and contemporary design elements throughout, creating a warm and welcoming atmosphere. The kitchen is thoughtfully designed for both functionality and style, with quality appliances, ample storage, and a spacious breakfast area that’s ideal for everyday living or entertaining. Large windows fill the home with natural light, enhancing the bright and airy feel of each room. Upstairs, the primary suite provides a comfortable retreat with generous closet space and a private ensuite. Situated close to parks, schools, and local amenities, this home also offers quick access to major routes, including Highway 401, making it ideal for commuters. Enjoy the perfect blend of tranquility and accessibility in this beautiful Cambridge townhome. (id:63008)
460 Dundas Street E Unit# 511
Waterdown, Ontario
This stunning 1-bed 1-bath suite stands out with its exceptional privacy: NO NEIGHBOURS ABOVE, and the front door opens toward the rooftop garden/BBQ terrace (behind glass), meaning NO NEIGHBOURS DIRECTLY ACROSS either, offering rare privacy and a peaceful living experience. Inside you'll love the 10-ft. ceilings, bright open layout, and modern finishes throughout. The kitchen is beautifully designed with sleek quartz countertops, stainless steel appliances and contemporary cabinetry. Step out onto your private balcony facing South East. Perfect for a morning coffee or relaxing in the evenings. Trend condos is a state-of-the-art modern building with impressive amenities and stylish common areas. The location is exceptionally close to major highways, shopping, parks, schools, and everything that makes Waterdown one of the most desirable communities. Includes one underground parking space and one locker. Geothermal heating helps keep monthly bills low. (id:63008)
50 Bankfield Crescent
Stoney Creek, Ontario
This is a must see. Finished top to bottom, inside and outside. 3 Bedroom 4 bathroom modern family home conveniently located next to Leckie park on Stoney Creek Mountain. Open concept main floor. Large kitchen with plenty of cabinets and newer appliances. Second floor offers a very spacious and bright family room ideal for kids. Master bedroom with en-suite, two additional bedrooms, family bath and conveniently located laundry room. Fully finished basement with extra large recreation room, full bathroom with shower and plenty of storage space. Good size backyard with covered deck & exposed concrete patio is a great place for summer enjoyment. Two custom made sheds for all your toys and tools. Must be seen. Double car garage and 4 car driveway. Walking distance to three great schools, Fortinos and Walmart plazas and more. Pride of ownership is evident here. Just move in and enjoy. This one will not last. (id:63008)
35 Southshore Crescent Unit# 313
Stoney Creek, Ontario
Discover boutique lakeside living in this stylish one-bedroom condo at the Waterfront Trails in Stoney Creek. Located in a charming four-storey building right on the lake, this freshly painted unit features newer wide plank flooring, a modern kitchen with stainless steel appliances and a breakfast bar. This unit features in-suite laundry and sliding doors that open to a private balcony. Enjoy the convenience of one owned underground parking space and one owned locker along with building amenities including a rooftop terrace with stunning lake views, an exercise room, bicycle storage and ample visitor parking! With a walking trail at your doorstep, easy beach access, quick access to the QEW and local amenities, this condo is a perfect opportunity for first-time buyers or investors seeking a turn-key property in a prime waterfront location. RSA. (id:63008)
457 Plains Road E Unit# 302
Burlington, Ontario
Welcome to the award-winning Jazz building by Branthaven Homes, a boutique condo in the heart of Aldershot that perfectly blends style, comfort, and convenience. This bright and airy 2-bedroom, 2-bathroom unit offers 820 sq ft of thoughtfully designed, carpet-free living space, flooded with natural light and finished with modern touches throughout. The open-concept layout showcases large windows and a sleek kitchen featuring quartz countertops, a waterfall island, stainless steel appliances, and in-suite laundry. The spacious primary bedroom boasts a private 3-piece ensuite, while the second bedroom and full bath provide versatile space for guests or a home office. Relax on your private balcony with morning coffee or evening wind-downs. This unit also includes 2 underground parking spots and locker a rare find! Residents enjoy exceptional amenities including a fitness centre, yoga studio, party room with billiards and foosball, a cozy fireplace, walkout to the BBQ area, and ample visitor parking. Located in a prime spot just steps from the Royal Botanical Gardens, LaSalle Park, Burlington Golf and Country Club, trails, parks, schools, shopping, and restaurants, minutes to QEW, 403, 407, and Aldershot GO Station. (id:63008)
174 Equality Drive
Meaford, Ontario
Be the first to live in this 1,700 sq ft, modern 3-bedroom, 2.5-bath home in a family-friendly community. The main floor features open living and dining areas, a functional kitchen, 2-pc bath, and attached garage. Upstairs offers a spacious primary suite with 5-pc ensuite and walk-in closet, plus two additional bedrooms and a 4-pc bath. A 570 sq ft unfinished basement provides excellent storage or hobby space. Available furnished or unfurnished - ideal for long-term tenants seeking a fresh, brand new home. (id:63008)
16 Nicholas Way
Guelph, Ontario
Welcome to 16 Nicholas Way-a beautifully crafted 3-bedroom, 2.5-bath home offering 2,549 sq. ft. of impeccably finished living space in the award-winning NiMa Trails community. Set on a 36.7' lot, this highly sought-after Aurora C model is built to Net Zero Ready standards-just add solar panels for full Net Zero living. The main floor impresses with its bright, open-concept design, oversized windows, 9' ceilings, and upgraded flooring throughout. At the heart of the home is a stunning gourmet kitchen featuring a large island with breakfast bar, quartz countertops, a walk-in pantry, and numerous high-end upgrades-ideal for both family living and entertaining. Upstairs, you'll find three spacious bedrooms, a versatile bonus room, two dedicated office spaces, two full bathrooms, and a convenient second-floor laundry room. The primary suite offers a peaceful retreat with its walk-in closet and spa-inspired ensuite complete with a custom glass shower and quartz vanity. The lower level features a separate entrance and is roughed in for a future apartment-including provisions for a kitchen, bathroom, and laundry-perfect for multigenerational living or added rental income. This home is equipped with a high-efficiency gas furnace, heat pump (cooling), and an Energy Recovery Ventilator (ERV) to ensure exceptional indoor air quality. Professionally curated interior finishes enhance every inch of this brand-new, move-in-ready home. Don't miss your chance to own this exceptional property-book your showing today! (id:63008)
10 Katemore Drive
Guelph, Ontario
This beautifully maintained 3+1 bedroom, 3 bathroom end-unit townhome offers both an inviting space for families and income potential in one of Guelph's most family-friendly neighbourhoods! The open-concept living area is ideal for entertaining and everyday family life, featuring a walk-out to your private rear stone patio with direct access to a playground - perfect for keeping an eye on the kids while enjoying your morning coffee or evening BBQ. The spacious kitchen comes equipped with stainless steel appliances and plenty of room for meal prep. Enjoy carpet-free living on the second level, featuring a generous primary bedroom complete with walk-in closet, plus two additional good-sized bedrooms and a 4-piece family bathroom. A bonus 3-piece bathrooms is located in the fully finished basement, along with a versatile recreation room/home office space/optional fourth bedroom (a valuable feature for investors looking to maximize rental income). Situated in the desirable south end, you're minutes from the University of Guelph, restaurants, shopping, public transit, and easy Highway 401 access. This move-in ready, turn-key property is ideal for growing families and savvy investors alike! (id:63008)
276 King Street
Midland, Ontario
Unlock the potential of this expansive commercial building located in the vibrant heart of downtown Midland. Boasting exceptional exposure in a high-traffic, highly visible area, this property offers an approximate 7382 total sqft including main floor retail space and second floor office/apartment space - complete with a full kitchen and two full bathrooms. A fantastic opportunity to explore multi-residential conversion possibilities! The building also includes a full, unfinished basement providing generous storage options, three parking spaces behind the building, and two additional spots in the garage. 200-amp service for the main and upper floors, plus a 100-amp panel for the basement. Commercial opportunities like this are rare especially one with this much character, history, and future potential. Book your private tour to fully appreciate everything this property has to offer. (id:63008)
79 Brookside Road
Strong, Ontario
This 28-acre parcel on Brookside Rd has a lot going for it - plenty of road frontage, a driveway already in, and a potential building envelope that makes getting started easier. There's a small stream that cuts through the land, adding a nice bit of character and natural appeal. Zoning allows for a wide mix of uses, whether you're planning to build a home, start a hobby farm, run a small business from the property, or just keep it for recreational use. Permitted uses include a home or recreational dwelling, farm, conservation, home occupation or industry, farm sales, resource management, a vet hospital, or even boarding stables or a riding school. There may also be potential for a future severance, depending on how the lot is developed and local approvals. It's a versatile property with room for both ideas and long-term plans to take shape. (id:63008)
7 - 269 Watson Parkway N
Guelph, Ontario
Welcome to 269 Watson Parkway North #7, a beautifully maintained end-unit townhome offering rare privacy and picturesque views in Guelph's highly desirable East End. Backing onto greenspace with a fully finished walkout basement, this home blends comfort, convenience, and style in one exceptional package. Step inside to find 9-foot ceilings, an open-concept layout, and generous natural light flowing throughout the kitchen into the living and dining area as you make your way onto the back deck. With 3 spacious bedrooms and 4 bathrooms, this home provides ample room for families, professionals, or anyone seeking a thoughtfully designed space with modern functionality.The walkout basement expands your living options, perfect for a recreation room, home office, or potential suite-leading directly to peaceful outdoor surroundings. Enjoy being just minutes from parks, walking trails, schools, shopping, and everyday amenities, all while living in a quiet, friendly community.A rare offering in a prime location-move-in ready and designed for effortless living. (id:63008)
127 Hemlock Street
Huron-Kinloss, Ontario
Welcome to 127 Hemlock Street in Point Clark-a stunning modern chalet-style home built in 2021, designed for comfort, style, and convenience. Just 1.1 km from the pristine sandy beaches of Lake Huron, this residence invites you to enjoy a tranquil lakeside lifestyle with the benefits of contemporary living. Enter through the spacious 29' x 22.5' double car garage, beautifully finished with Trusscore paneling and offering ample room for vehicles, tools, or recreational gear. Versatile in design, it can easily transform into a lively retreat with space for a pool table, couches, TV, or ping pong. Behind the garage, an attached storage shed with exterior access provides extra space for seasonal items or workshop needs. A long gravel driveway with a concrete apron welcomes guests and ensures plenty of parking. Inside, the open-concept main living area features vaulted ceilings, abundant pot lights, and a sleek electric fireplace that anchors the room in warmth and style. The high-end kitchen showcases stainless steel appliances, a large double sink, and a practical pot filler, all seamlessly flowing into the dining and living areas. Step out to the 305 sq. ft. covered balcony-ideal for outdoor dining or morning coffee. The ground level includes a bedroom and a stylish three-piece bath for flexible living. Upstairs, discover two generous bedrooms, including a primary suite with a walk-in closet and a three-piece ensuite featuring a tiled shower. A four-piece bath with tiled floors and ample cabinetry completes the upper level. Comfort is ensured year-round with radiant in-floor heating and efficient dual-unit ductless splits for cooling. Just 15 minutes to Kincardine and 30 minutes to Bruce Power, this exceptional home blends lakeside living with modern luxury-a truly unique opportunity in Point Clark. (id:63008)
991 Bricker Street N
Saugeen Shores, Ontario
First time offered ! A lovely, well maintained, 4 bedroom family home on a huge Lot in a beautiful, mature area of town. This home features a walkout from the family room, attached garage with a small workshop, 4 large bedrooms. very close to shopping, the new pool and schools (id:63008)
523 Broad Street E
Dunnville, Ontario
Registered as a duplex (Main Fl. and Second Fl. ) on the main Thoroughfare in Dunnville. 2 Bedroom and 1 Bath in each 800 Sq. Ft. Unit. Separate entrances for both floors and for basement. Features detached Insulated 14 x 24 Hobby workshop with an outlet for a welder and additional 28 x 18 double garage, with door opener, and also separate 16 x 12 woodworking shop with commercial Air compressor. Comfortable full width porch on the front half size on the back. Huge Lot - tons of parking. Great as a Full rental or live in 1 unit and let the tenants pay your expenses. A quiet Town on the Grand River with all amenities including a hospital. (id:63008)
106 Cornerbrook Crescent
Waterloo, Ontario
Welcome to 106 Cornerbrook Crescent in the desirable Lakeshore North area of Waterloo. This bright and well-maintained two-storey link homeoffers over 1,350 square feet of finished living space with three bedrooms and two bathrooms. The main level features a spacious kitchen anddining area with a walkout to the deck and backyard, perfect for family living and entertaining. Upstairs you’ll find three comfortable bedroomsand a full bath, while the fully finished basement includes a large rec room and an additional bathroom, offering plenty of space for relaxation ora home office. The property boasts a private single driveway with parking for three vehicles, central air, and forced-air gas heating for year-roundcomfort. Conveniently located close to schools, parks, shopping, public transit, and highway access, this home combines comfort withaccessibility. Available for lease at $3,200 per month, this property is ideal for families or professionals looking to settle in a quiet, establishedneighbourhood in Waterloo. (id:63008)
125 Schlueter Street
Cambridge, Ontario
Very well maintained 6 plex with great tenants. Located on a quiet residential street close to all amenities, downtown Preston, Riverside Park, Hespeler Rd, TMMC plant, Hwy 8 and 401, this brick multi residential property really is in a fantastic location. With future possibilities of a LRT development down Eagle St this property is in a prime location. Lots of updates, excellent maintenance and happy tenants makes this is a smart turn key investment. (id:63008)
5055 Greenlane Road Unit# 237
Beamsville, Ontario
Stunning 2 Bed 2 Bath unit in sought after Utopia Condos by award winning developer New Horizon. Features stainless steel appliances, in-suite laundry, geothermal heating/cooling, 1 locker & 1 underground parking space! Close to the QEW, shopping, parks & trails, restaurants, Lake Ontario, and endless wineries. (id:63008)
12 Riddell Drive
Stratford, Ontario
Welcome to 12 Riddell Drive, a spacious and well-kept family home available for lease in one of Stratford’s sought-after neighbourhoods. This upgraded 4-bedroom, 3-bathroom home offers plenty of room for comfortable living. The main level features bright, open living spaces with modern finishes and recent updates throughout. With multiple bedrooms and flexible room layouts, this home is ideal for families, professionals, or anyone needing extra space for work or hobbies. Outside, enjoy the convenience of a private driveway, a 1.5-car garage, and a generous yard perfect for relaxation and outdoor activities. With its blend of space, upgrades, and a great location close to schools, parks, and amenities, 12 Riddell Drive is an excellent rental opportunity. Don’t miss out on this well-maintained, move-in-ready home! (id:63008)

