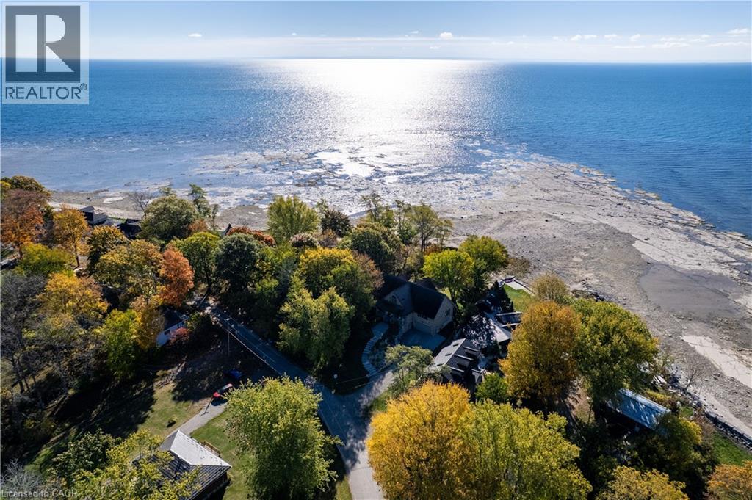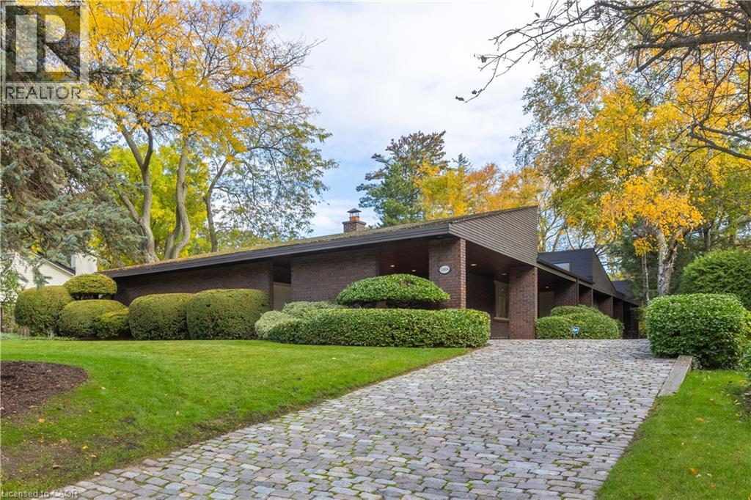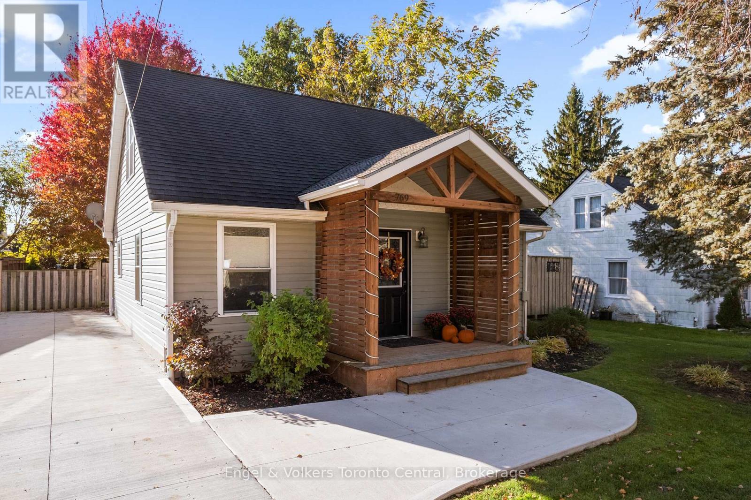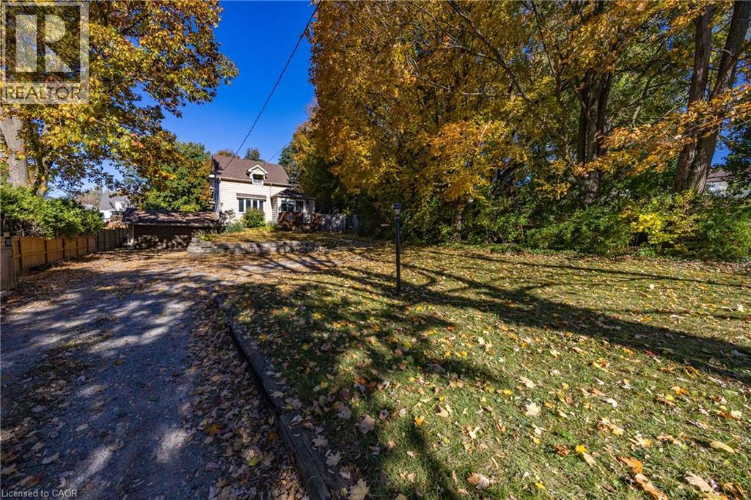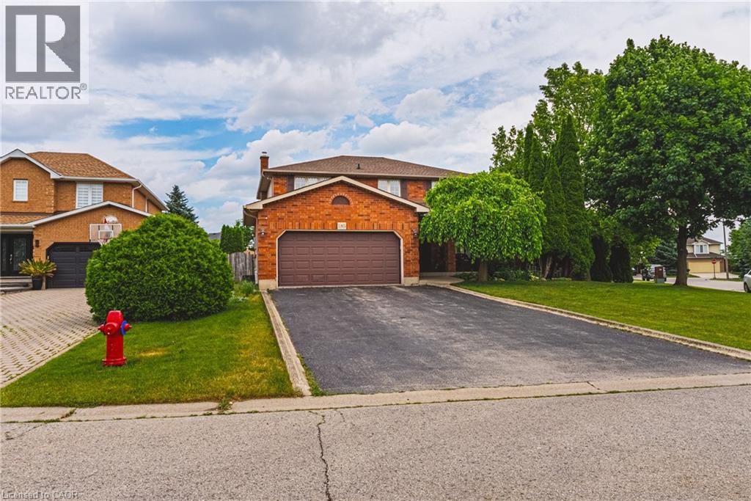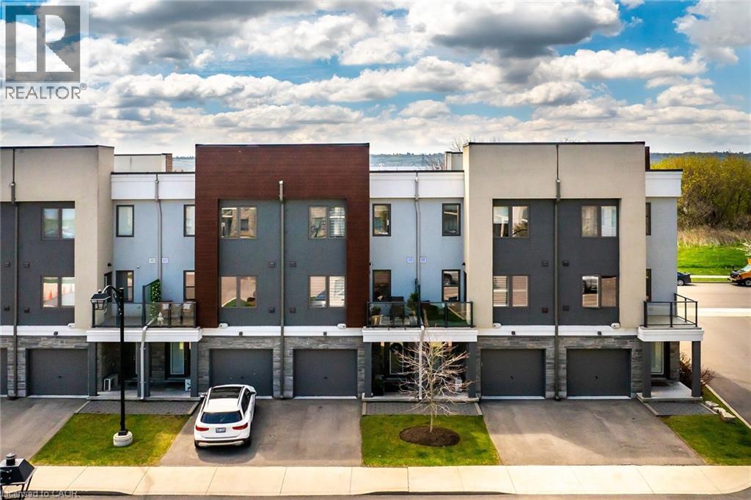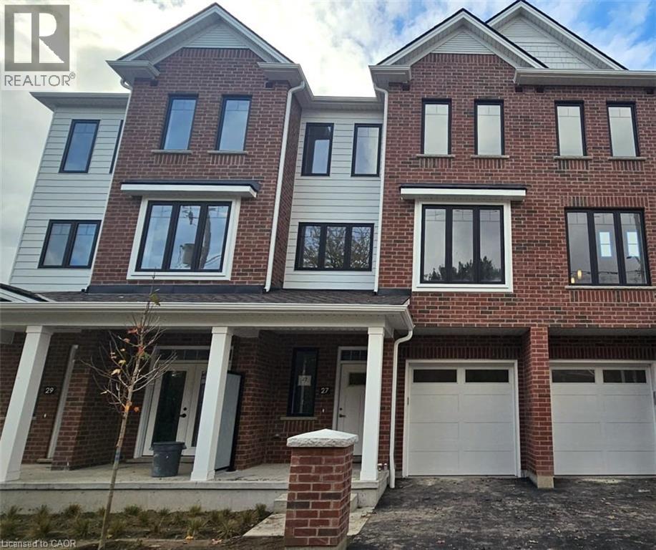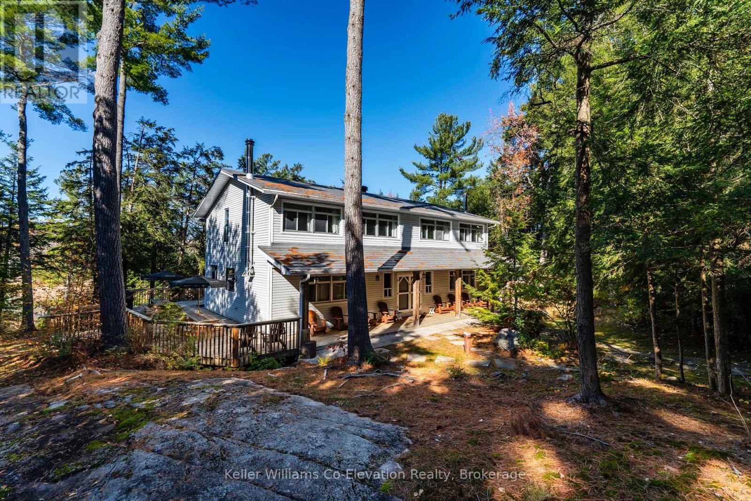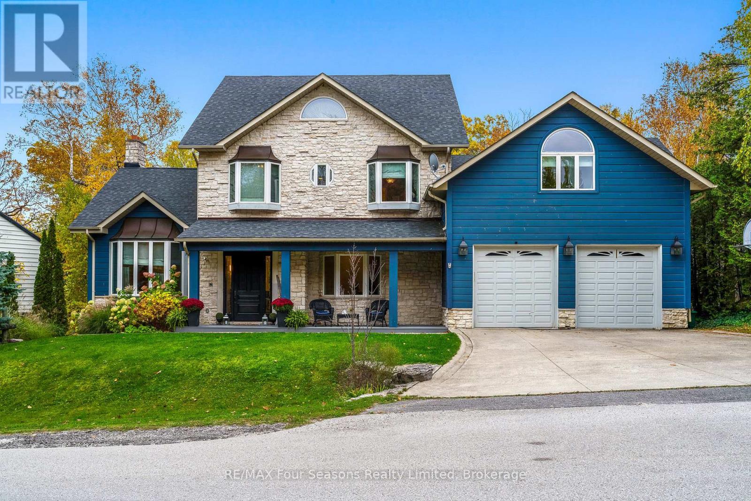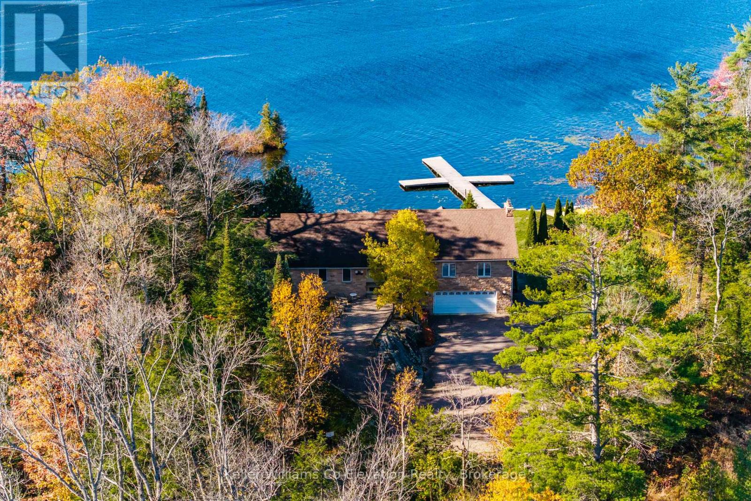739 Sandy Bay Road
Dunnville, Ontario
Experience the ultimate in lakeside living! Introducing a rare opportunity to own an impressive executive style waterfront residence in the coveted Sandy Bay community, nestled on the shores of Lake Erie. Set on a private, hilltop lot, this exquisite home offers unmatched lake views and direct lake access with your own private waterfront. Enjoy panoramic water views from nearly every room. Inside, discover a spacious and elegantly appointed layout. The entertainer’s kitchen is a chef’s dream, highlighted by high-end, built-in SS appliances, quartz & slate countertops, light cabinetry, and an open-concept design with vaulted ceiling, that creates an elevated, inviting atmosphere that feels both luxurious and comfortable and flows perfectly into the spacious dining area complete with a wall of windows & gorgeous water views . The sunlit living room seamlessly opens through sliding glass doors to a sprawling deck, where you’ll find a relaxing hot tub—a front-row seat to vibrant sunsets and tranquil starlit nights. The primary suite is a serene retreat, boasting a spa-inspired 5-piece ensuite, generous walk-in closet, cozy fireplace, and a private cantilevered deck balcony—perfect for savouring sunrise coffees or evening breezes overlooking the shimmering lake and Lake Erie’s Grant Point. Additional features include an attached double garage, beautifully landscaped grounds with armourstone tiered garden, with huge flag stone steps & interlock walkway leading to the welcoming front porch to the flag stone steps and walk way to the water. Fully fenced back yard offers security for children and pets in the lakeside yard. For additional peace of mind you will enjoy the comfort of a whole home automatic back up generator. Work from home? Take note: high-speed fiber optic cable internet connection is available. Experience the perfect blend of luxury, comfort, & breathtaking natural beauty—schedule your private tour & make this exceptional waterfront oasis your new home! (id:63008)
1168 Carey Road
Oakville, Ontario
Nestled on over a 1/3 of an acre in prestigious Eastlake,this architecturally designed custom contemporary masterpiece redefines luxury living with its sophisticated blend of form and function.The commanding entrance welcomes you through a thoughtfully crafted foyer featuring a striking accent wall,setting the tone for design elements that unfold throughout this 3,128 sq ft sanctuary. Natural light becomes the home's greatest asset,flooding every space through expansive floor-to-ceiling windows that create breathtaking sight lines and seamless indoor-outdoor connections.The L/R showcases vaulted ceilings,gas f/p w/ a distinctive brick feature wall that serves as both warmth & artistic focal point. The kitchen offers culinary experiences w/integrated b/i appliances,skylight,breakfast nook,& walk-in pantry for the discerning chef.The adjoining F/R offers a casual place to relax by the cozy wood burning f/p.A separate D/R provides versatility for both casual sophisticated entertaining. The primary bdrm offers private yard access thru the w/o,a cathedral T&G willow ceiling,W/I closet & 4 pc ensuite.2 add’l bdrms feature dramatic floor-to-ceiling windows & dble closets for optimal storage solutions. The 4-season garden room emerges as pure enchantment,bathed in natural radiance from its wall of windows overlooking manicured patio spaces,enhanced by 3 skylights that create an almost ethereal atmosphere thru/out changing seasons. Below the LL maximizes functionality w/ rec room,oversized laundry & craft area,3 pc bath,workshop,W/I cedar storage & add’l storage areas for your organizational needs. Exterior craftsmanship shines through cedar roof,siding,& soffits.Impressive dble grg features carport area w/parking for 12 vehicles, accessed via an elegant granite cobblestone driveway.Architecturally designed landscaping. Uncompromised quality abounds!This home has been loved for 45 years by its current owner & now awaits for it to be your next home. Luxury Certified. (id:63008)
122 - 1020 Goderich Street
Saugeen Shores, Ontario
Elevate your business presence with Suite 122, a premium 174 sq ft main-level office featuring floor-to-ceiling windows at the innovative Powerlink Building; Bruce County's leading modern workspace in Saugeen Shores. This condominium office offers exceptional affordability and flexibility, with high-end finishes, 24/7 secure access, and low operating costs. Abundant natural light enhances the space, complemented by shared amenities including executive boardrooms, a first-floor business center for networking, and a third-floor tenants' lounge with café. Strategically located with prime highway visibility and just minutes from Bruce Power, Powerlink sets the standard for professional environments in the area. Available for immediate occupancy-schedule your viewing today to explore lease or purchase options. Powerlink: Building tomorrow's success. Suite 121, a main-level window unit, is also available now. (id:63008)
769 7th A Street E
Owen Sound, Ontario
Move-In Ready Perfection in Owen Sound! This fully renovated, two-bedroom, two-bathroom detached home at 769 7th Street A East offers a fantastic opportunity with over 1200 square feet of modern living space, requiring absolutely no work! The intelligent layout features a bright, open-concept main floor with a living room flowing into the efficient galley kitchen and dining area which is complete with access to a private side deck. Upstairs, you'll find your dedicated Primary Bedroom retreat featuring a private 3-piece ensuite and plenty of closet space. With a second bedroom, a full 4-piece main bathroom, a fully fenced backyard, and a storage shed, this property delivers on both style and functionality in a great neighbourhood. (id:63008)
17 W Mechanic Street W
Waterford, Ontario
Charming 11/2-storey home on a near half-acre treed lot, just a short walk to downtown Waterford. Approx. 1,200 sq.ft. with 2 bedrooms and 1.5 baths. Bright kitchen with ample storage and walkout to side deck, warm living room, and 2-pc bath on main. Two spacious bedrooms and 4-pc bath upstairs. Freshly painted with roof replaced in 2022. Enjoy a home setback from the road with a large backyard, and 2-car garage — the ideal mix of privacy, character, and convenience. (id:63008)
185 Comfort Court
Hamilton, Ontario
Welcome to 185 Comfort Court — Your Family’s Hidden Gem on the Hamilton Mountain! Nestled on a quiet, family-friendly court in one of the Mountain’s most sought-after neighbourhoods, this beautifully refreshed 2-storey home combines warmth, space, and modern living. With 3+2 bedrooms and 3 full bathrooms, it’s perfectly suited for growing families or multi-generational living. Step into the updated kitchen, where sleek cabinetry, quartz countertops, and stainless steel appliances create the perfect hub for everyday life. Fresh, updated flooring flows throughout, tying every space together with style and ease. Upstairs, you’ll find bright, spacious bedrooms offering comfort and room to unwind, while the finished lower level adds two additional bedrooms ideal for guests, a home office, or in-law potential. Outside, your private backyard retreat awaits. A rare pie-shaped lot provides plenty of space to play or entertain, complete with an in-ground pool surrounded by mature trees for privacy and shade. Close to great schools, parks, shopping, and highway access, this home delivers the perfect balance of convenience and comfort. 185 Comfort Court is where family life truly thrives. (id:63008)
115 Shoreview Place Unit# 9
Stoney Creek, Ontario
Welcome to coastal-inspired living in beautiful Stoney Creek! Nestled in a quiet, upscale lakefront community, this stunning 4 bedroom 3 storey townhome offers the perfect blend of modern style and natural tranquility. Featuring 9-ft ceilings, sleek finishes, and an open-concept layout, this bright and airy home includes a private walk-out patio—ideal for morning coffee or evening relaxation. The kitchen boasts stainless steel appliances, quartz countertops, and a spacious island open to Great Room with walk out to 2nd patio with view of lake, perfect for entertaining. Easy highway access and just steps to the waterfront trail and beach, this is lakeside living at its finest. (id:63008)
142 Painter Terrace
Waterdown, Ontario
Discover this exceptional family home in prime Waterdown West! From the moment you enter the large open foyer, you are greeted by an abundance of natural light and an effortless sense of space. The open-concept main level features expansive living and dining areas, ideal for both entertaining and relaxed family living. A formal dining room provides a refined setting for gatherings, while the thoughtfully designed kitchen offers generous storage, ample prep space, and seamless flow throughout the home. A stylish powder room and convenient walk-in pantry complete this level. Upstairs, four spacious bedrooms and a dedicated home office provide comfort and versatility for today's lifestyle. The serene primary suite impresses with a large walk-in closet and a luxurious five-piece ensuite, creating a private retreat at the end of the day. A conveniently located laundry room and 5-piece main bathroom with recently updated double vanity and stylish wallpaper and backsplash add to the home's thoughtful design.The fully finished lower level extends the living space with a welcoming family room with electric fireplace and tasteful built in glass door cabinets. A large fifth bedroom and an updated 3 piece bath with glass shower are perfect for guests or multi-generational living. This level combines comfort, practicality and coveted flex space for your family. A double attached garage and low maintenance yard complete this remarkable property, situated in a highly desirable neighbourhood known for its sense of community, excellent schools, and nearby amenities. (id:63008)
27 Mill Street
Kitchener, Ontario
LIVE VIVIDLY AT VIVA – THE BRIGHTEST ADDITION TO DOWNTOWN KITCHENER. Welcome to Viva, a vibrant new community on Mill Street near downtown Kitchener, where life effortlessly blends nature, neighbourhood, and nightlife. Step outside your door and onto the Iron Horse Trail — walk, run, or bike with seamless connections to parks, open green spaces, on and off-road cycling routes, the iON LRT system, and downtown Kitchener. Victoria Park is just steps away, offering scenic surroundings, play and exercise equipment, a splash pad, and winter skating. Nestled in a professionally landscaped setting, these modern stacked townhomes showcase stylish finishes and contemporary layouts. This Hibiscus interior model features an open-concept main floor, perfect for entertaining, with a kitchen that includes a breakfast bar, quartz countertops, stainless steel appliances, and luxury vinyl plank and ceramic flooring throughout. Offering 1,174 sq. ft. of bright, thoughtfully designed living space, the home includes 2 bedrooms, 1.5 bathrooms, and a covered porch — ideal for relaxed living in the heart of Kitchener. Enjoy a lifestyle that strikes the perfect balance — grab your morning latte Uptown, run errands with ease, or unwind with yoga in the park. At Viva, you’ll thrive in a location that’s close to everything, while surrounded by the calm of a mature neighbourhood. Heat, hydro, water, and hot water heater are to be paid by the tenant(s). Good credit is required, and a full application must be submitted. AVAILABLE November 17th. Please note the interior images are from the model unit - this is an interior unit. (id:63008)
19 Huron Trail
Georgian Bay, Ontario
Discover a rare and extraordinary opportunity to own more than 20 acres of pristine Muskoka forest with over 1,600 feet of private waterfront along the shores of 6 Mile Lake. This exceptional property combines the rustic charm of cottage living with the space, comfort, and quality expected in a luxury retreat. Spanning over 3,600 sq. ft., this expansive 8-bedroom, home offers endless possibilities - whether you envision a family compound, corporate getaway, or serene private retreat. As you arrive, a grand covered porch and wide front hall welcome you inside. The wood staircase sets the tone for the home's warm and timeless character. Two distinct wings are seamlessly connected by a spacious dining room with a walkout to a three-season sunroom - perfect for relaxing on a rainy day. The main floor features two wood-burning fireplaces framed in hand-picked stone, three inviting living areas, and a bright, open kitchen with floor-to-ceiling windows offering sweeping lake views. Stone countertops, ample cabinetry, and generous workspace make it both functional and elegant. Step outside onto the massive wrap-around deck, ideal for entertaining, dining, or enjoying a quiet morning coffee. Unwind in the hot tub overlooking the forest and lake, or relax on the private balconies, shared by the two primary bedrooms. Follow the wooded path down to your expansive private dock, where you'll be surrounded by untouched shoreline - a rare find in Muskoka. Additional features include a detached garage and workshop with carport, perfect for storing watercraft, ATVs, and equipment. A metal roof ensures durability and peace of mind for years to come. This property offers complete privacy, yet remains just minutes from Highway 400 and under two hours from Toronto. Whether as a family retreat, investment opportunity, or exclusive private getaway, this remarkable 6 Mile Lake property embodies the best of Muskoka living - where luxury meets nature. (id:63008)
149 Aspen Way
Blue Mountains, Ontario
Luxury Home in Coveted Nipissing Ridge - 7 Beds, 7 Baths. This grand-scale luxury home offers 6,600 sq. ft. of finished living space across three levels, located in the prestigious Nipissing Ridge neighborhood-ideal for year-round living or weekend retreats near the ski hills. Featuring 7 bedrooms (6 with private ensuites, including one on the main floor) and 8 baths, this home is designed for comfort, space, and entertaining. The open-concept gourmet kitchen includes high-end finishes, a large dining area, and a walk-out balcony with gas hookup for year-round barbecuing. A separate entrance and back staircase lead to two private bedrooms with full ensuites-perfect for teens, guests, or in-law suites. Enjoy partial bay views and large windows overlooking a beautiful garden with a creek, wooded area, and custom treehouse. The oversized two-car garage provides space for recreational vehicles and inside entry to both the main and lower levels. Multiple outdoor spaces include a deck off the kitchen, living room, and primary suite. The lower level walkout is designed for entertaining with a bar, kitchenette, gym, and home theatre, along with a patio area for outdoor gatherings. Conveniently located near beaches, and premier ski clubs, this home offers an unmatched combination of luxury, lifestyle, and location. Truly one of a kind-don't miss this rare opportunity! (id:63008)
804 Kings Farm Road
Georgian Bay, Ontario
Live your dream on the coveted shores of Gloucester Pool. This rare property offers over 300 feet of pristine waterfront, blending the tranquility of cottage life with the sophistication of year-round luxury living. This four-bedroom, 4,100 sq. ft. residence is designed for both relaxation and entertaining. The open-concept living and dining area features vaulted ceilings, a majestic stone fireplace, and panoramic lake views that set an unforgettable scene. The chef-inspired kitchen boasts stone countertops, an island breakfast bar, and abundant cabinetry, perfectly balancing beauty and functionality. Down the hall, two guest suites open to the lakeside deck, while the primary suite offers an elegant ensuite, walk-in closet, and private walkout-ideal for enjoying morning coffee as the sun rises over the water. Throughout the home, solid wood doors, custom millwork, crown moldings, and marble countertops showcase fine craftsmanship and attention to detail. The walkout lower level expands the living space with a large family and entertainment area, fourth bedroom, additional bath, and convenient access to the garage and storage area. A sauna, wet bar, and wood-burning fireplace create the perfect retreat after a day on the lake or a cozy spot on a winter's evening. Outside, a mix of lush lawn and mature forest ensures peace and privacy. The expansive dock provides ample room for lounging or docking multiple boats, while a private boat launch offers effortless access to Gloucester Pool and the Trent-Severn Waterway-your gateway to endless boating adventures. This is a rare opportunity to own a timeless lakefront retreat where elegance meets natural beauty. Whether as a luxury cottage or year-round residence, this exquisite waterfront home invites you to live the lifestyle you've always imagined. (id:63008)

