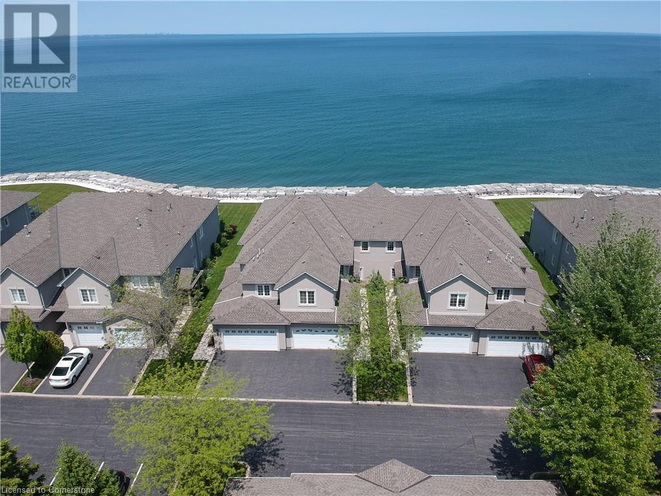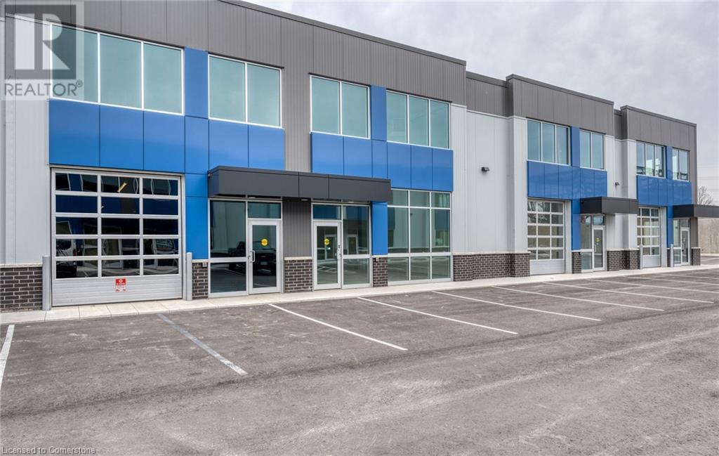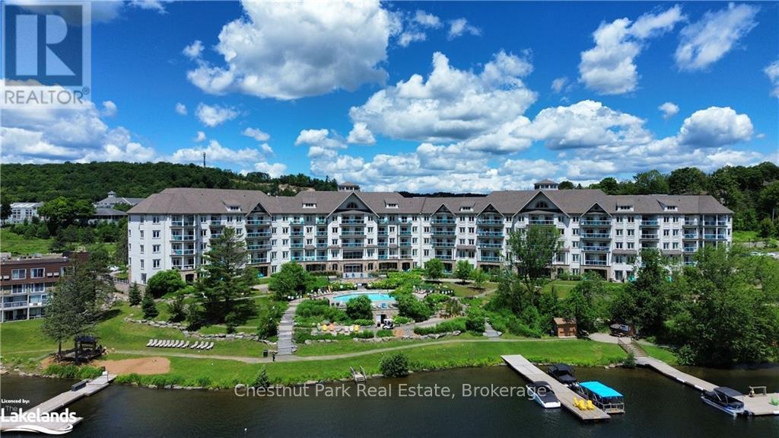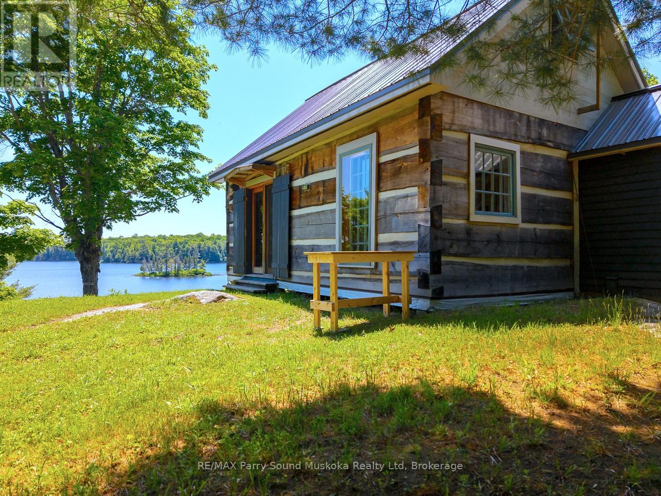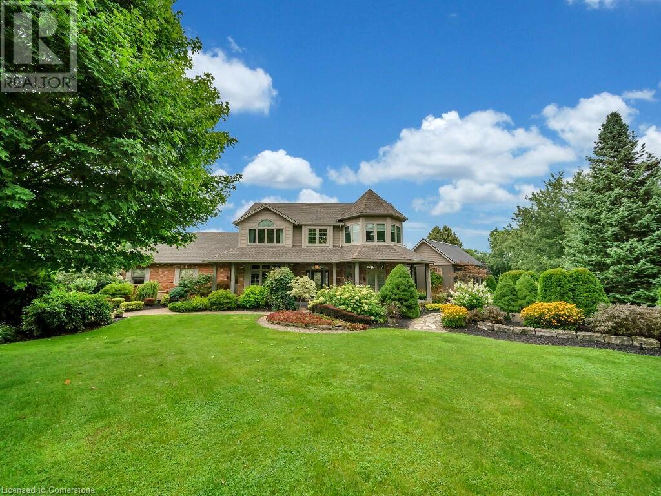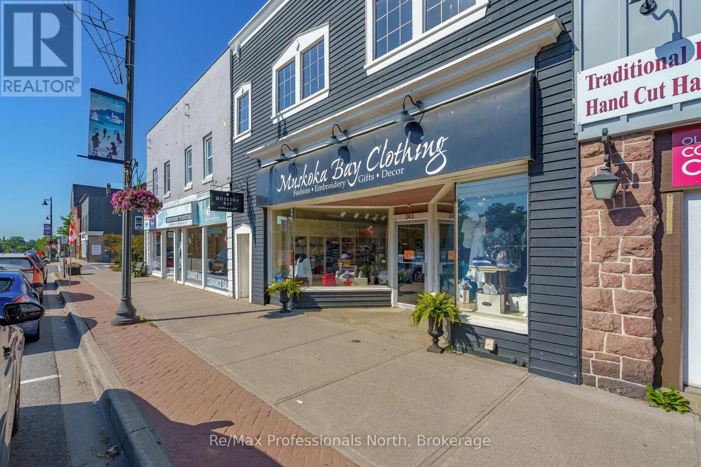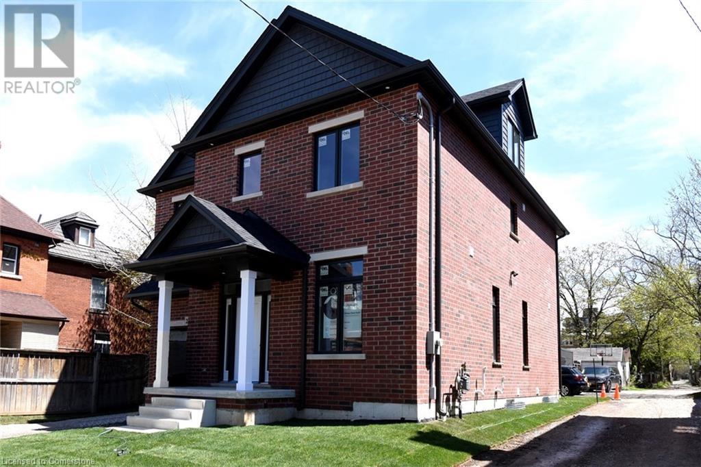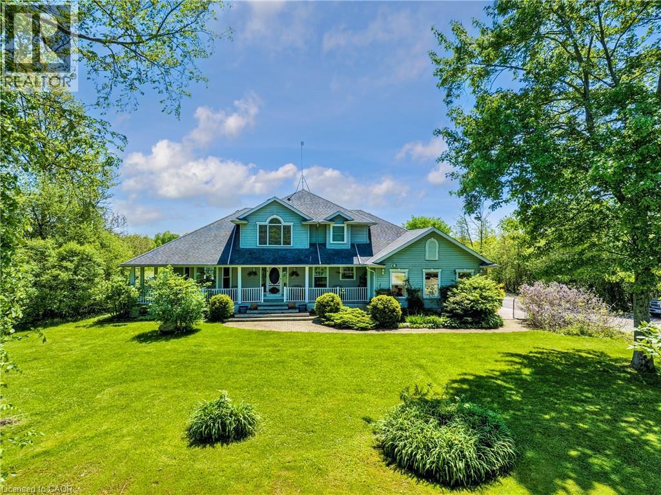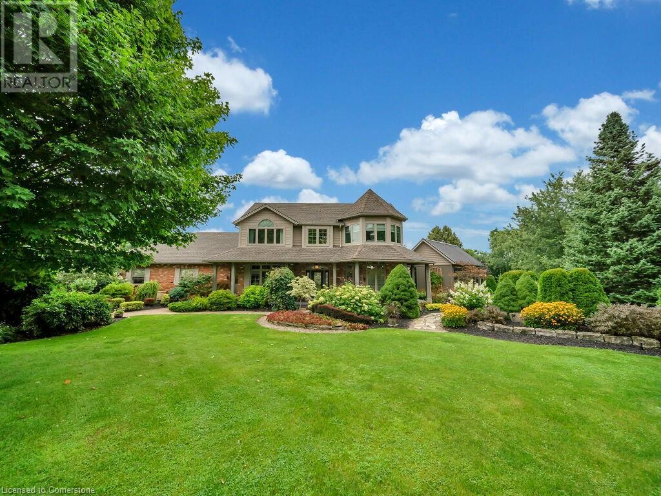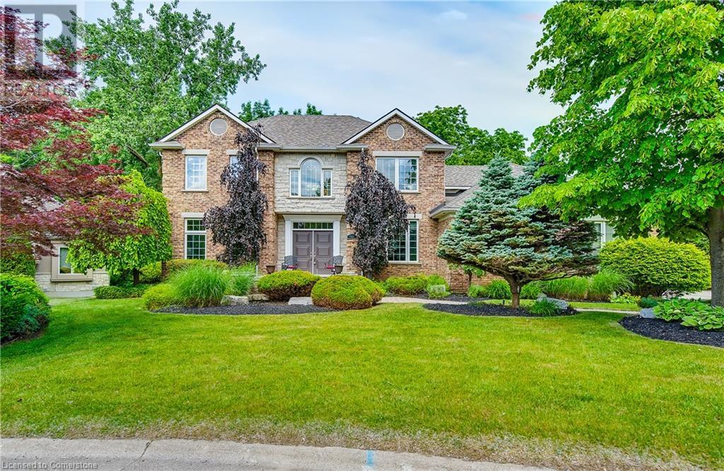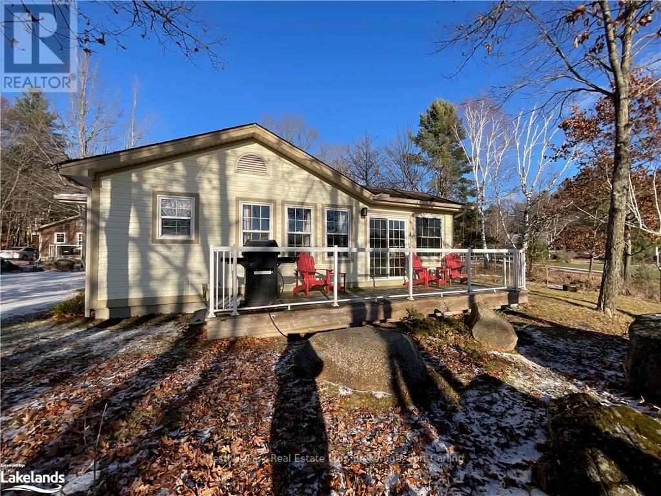4670 Huffman Road
Burlington, Ontario
Welcome to this exceptional detached home in the heart of Alton Village Central. Perfectly situated within walking distance to all schools, parks, and amenities, making it an ideal choice for growing families. This one-of-a-kind floor plan offers the perfect balance of space and style. Inside you’re greeted with a grand spiral staircase. The main floor features a large kitchen that leads into the living and dining areas. Upstairs, you’ll find four generously sized bedrooms along with a spacious, versatile den that’s perfect for a home office, playroom, or cozy reading nook. The laundry room is also thoughtfully located on the upper level, providing unmatched convenience for busy households. The exterior of this home is equally impressive, featuring extensive custom stonework landscaping in both the front and backyard that adds beautiful curb appeal. Enjoy your morning coffee or evening sunsets on the charming front balcony or bask in the warm natural light pouring in through the stunning transom windows at the rear of the home. If you’ve been waiting for the perfect floor plan that truly works for a growing family, this is the one you’ve been looking for. This is your chance to make this spacious, light-filled Alton Village gem your forever home! Don’t be TOO LATE*! *REG TM. RSA. (id:63008)
484 Millen Road Unit# 9
Stoney Creek, Ontario
Step into luxury lakefront living at its finest in this fully renovated ground-floor suite at the exclusive 24-unit Bal Harbour Condos in Stoney Creek. This is the most coveted and rarest unit in the community — and none like it have come up for sale in over 5 years. Spanning 2,280 sq. ft. plus a fully finished lower level, this exceptional residence blends high-end finishes with modern design and includes an attached double garage and electric car charger. The open-concept layout flows seamlessly into a stunning Lumon glass-enclosed patio — perfect for year-round entertaining or relaxing with unobstructed waterfront views. Both the living room and the extra-large primary suite open directly to this elegant indoor-outdoor space, creating a private retreat on the shores of Lake Ontario. The primary suite is a true showstopper, with panoramic lake views, a spa-inspired ensuite, and a massive built-in walk-in closet that feels like a boutique dressing room. The designer kitchen features a striking marble island, high-end appliances, and sleek custom cabinetry, opening to the living and dining areas for effortless hosting. High-end engineered hardwood runs throughout the main level, where you’ll also find a second bedroom currently used as a stylish home office. The lower level offers two additional bedrooms, a bathroom, and ample extra living space. Move in today and enjoy a carefree lifestyle that feels like a vacation every day. From the luxury finishes to the serene waterfront setting, this is lakefront living redefined. (id:63008)
395 Anchor Road Unit# 10
Hamilton, Ontario
Incredible opportunity to own a fully upgraded commercial-industrial unit in the sought-after Urban Heritage Industrial Plaza on East Hamilton Mountain. This modern 1,650 sq ft ground floor space features soaring 24 ft ceilings, a large grade-level drive-in bay door for seamless vehicle access, rear double man doors, and is enhanced by a newly constructed mezzanine adding approximately 650 sq ft—boosting total usable space by 40%. The mezzanine is professionally built and ready for the new owner’s finishing touches, offering endless possibilities for office, storage, or custom use. The unit is equipped with a state-of-the-art security system, tinted windows for privacy, and rough-ins for additional plumbing or HVAC upgrades. Zoned M3-465, this space supports a wide range of permitted uses including manufacturing, warehousing, office, showroom, contractor/trade services, tech labs, and more. Located just minutes from Red Hill, the LINC, and major highways, this is an ideal turnkey space for end-users or investors seeking flexibility, functionality, and future growth in one of Hamilton’s fastest-developing industrial corridors. (id:63008)
330 - 25 Pen Lake Point Road
Huntsville, Ontario
Now is your chance to experience living the Muskoka life! Take advantage of the convenience of condo living at Lakeside Lodge on Peninsula Lake, in the prestigious 760-acre Deerhurst Resort. This 1-bedroom, plus den fully furnished condo, allows you to get into the Muskoka market year-round with wonderful resort amenities at your fingertips. Featuring a full kitchen, dining area, well appointed bathroom (including a locker closet in the bathroom with your own private stacked washer and dryer!), a gas fireplace for cozy fall and winter nights and exterior balcony to savour your morning coffee, you will feel right at home. Experience a carefree lifestyle with access to various amenities, including gym, laundry facilities, common spaces, outdoor pool and waterfront access to Peninsula Lake. Deerhurst Resort offers amazing outdoor amenities year around for everyone to enjoy including swimming, canoeing, hiking trails, beach volleyball, golfing, tennis and so much more. Located just outside of Huntsville, you're minutes away from trendy shops, tourist spots and restaurants. Outdoor enthusiasts will appreciate the cross-country skiing trails, golf courses on property and the close proximity to Hidden Valley Ski Club, Algonquin Provincial Park and Arrowhead Provincial Park. Perfect for first-time homebuyers, investors, or those looking to fulfill their waterfront dreams without having to worry about upkeep and maintenance. This condo is currently part of the resort rental program, allowing you to generate income when you're not using the condo. HST is applicable to the purchase price. (id:58726)
292b Birch Point Road
Parry Sound Remote Area, Ontario
Stunning Off-Grid Waterfront Retreat on Seagull Lake! 10 Acres of Pure Privacy! Escape to your own exceptional 10-acre off-grid property located in an unorganized township near Arnstein, nestled on Seagull Lake. With 446 feet of private water frontage, beautiful south-facing views, and all-day sun, this rare find offers the perfect blend of tranquility, privacy, and natural beauty.The charming flat log cabin (finished in 2021) features a large bedroom plus a cozy loft for additional sleeping, combining rustic appeal with comfortable off-grid living. Powered by solar energy (with room for an additional panel), the cabin is equipped with a propane stove, propane hot water on demand, and a woodstove for heating and ambiance. The cabin's water system is based on rainwater collection, ideal for showering and washing, while a composting toilet adds to the eco-friendly design. A separate Bunkie (2013) provides extra accommodation with an open-concept one-bedroom layout, a roughed-in kitchen, and a loft, perfect for hosting guests or expanding your living space. This property offers an unmatched sense of seclusion, with excellent opportunities for fishing, paddling, wildlife watching, and exploring the natural landscape. Enjoy the flexibility and freedom that comes with being in an unorganized township, where few building restrictions open the door to your creative vision.Despite its peaceful remoteness, the property is conveniently located just a short drive to Arnstein and Port Loring, where youll find groceries, gas, church, a community centre, and more.This is a unique opportunity to own an off-grid haven on one of the areas desirable lakes ideal as a family getaway, recreational retreat, or future homestead. Don't miss your chance to own this incredible Seagull Lake escape! NOTE: the main cabin has 1 main bedroom and the loft is counted as a bedroom. The separate bunkie is set up as an open concept bedroom and also has a loft that could be used for extra sleeping (id:63008)
505109 Old Stage Road
Woodstock, Ontario
Beauty Beyond words: Welcome to 505109 Old Stage Road, Woodstock - Nestled on a sprawling 33-acre estate, this property promises unparalleled privacy with an exquisitely updated house that is sure to impress. The luxurious house is a private oasis offering endless possibilities & a truly exceptional lifestyle with amazing amenities begin with a heated pool, perfect for relaxation, complemented by a charming gazebo & lush landscaping. Step into the 4-season sunroom, featuring heated floors, a kitchenette, a gas fireplace & an abundance of natural light, creating an inviting space year-round. The spacious barn offers extensive storage, a paddock & a large horse stable, all serviced by its own hydrometer & gas line. Outside, the property boasts 2 serene private ponds & a whimsical treehouse with its own power supply. Gather around the fire pit for unforgettable summer evenings filled with fun & laughter. The huge Garden with 7 zone Sprinkler system. The property has its own 240 ft deep well with new submersible pump in 2024 The estate also includes a garage with over 50 Driveway parking spaces & a dedicated section with changing stations for post-swim convenience. The fully upgraded home welcomes you with a grand porch & a spacious foyer. Inside, you'll find 4 generous bedrooms & 3.5 luxurious bathrooms, with heated tiled floors & 9ft ceilings throughout. The chef's kitchen is a culinary dream, featuring ample cabinets with pull-out drawers, SS Appliances & quartz countertops. The home offers separate living & family rooms, each adorned with elegant ceiling fans. The fully finished basement adds even more living space, with 2 additional bedrooms, a recreation room, & a 3pc bathroom. The garage is fully insulated, ensuring comfort and functionality year-round. Located conveniently close to Highway 401 and Highway 403, this property combines rural tranquility with easy access to modern amenities. Book your showing today and make this dream house your forever home. (id:58726)
165 Muskoka Road S
Gravenhurst, Ontario
Own a piece of Gravenhurst's history with this iconic commercial building, proudly positioned in the heart of the town's charming and walkable historic downtown. Home to fine retail for over 50 years, this beautifully preserved property offers a rare blend of old-world character and thoughtful modern updates, an ideal opportunity for investors or entrepreneurs seeking a premier Muskoka location. Inside, you'll be greeted by original tin ceilings that showcase the craftsmanship and elegance of a bygone era. The space has been tastefully modernized while maintaining its architectural integrity, offering a turnkey environment ready to support the next chapter of success. Practical features complement the building's charm, including a newer furnace, generous basement storage ideal for inventory or operations, and rare private parking at the rear of the building, an invaluable convenience in a downtown setting. Surrounded by boutique shops, galleries, cafés, and cultural landmarks, this high-visibility location benefits from strong foot traffic year-round. It's a well-known destination for both locals and visitors from across Muskoka, making it perfectly suited to continue its proud retail legacy, or serve as the launchpad for something entirely new. This is more than a building, it's a cornerstone of downtown Gravenhurst and a rare opportunity to own a part of its enduring story. (id:63008)
279 Hess Street S
Hamilton, Ontario
LOOK at me! The WOW factor! Starting at the Front Door! A stunning Custom New Build, 2-1/2 storey detached home, 3 or 4 bedrooms! Approximately 2870 square feet, (above grade), of fabulous space with all of the extras that you want and that you deserve, multi-generational living is viable with the added benefit of the top to bottom elevator, a wonderful open concept design, 10-foot main floor ceiling height, pot lights, engineered hardwood & ceramics throughout, bright main floor study or office ideal if you work from home. Family room with fireplace, dining room with sliding doors to yard, walk-in Butler pantry with sink all within eyesight of your beautiful kitchen with your island! 3-1/2 bathrooms, primary bedroom features, walk-closet, a second closet and a huge 5-piece ensuite, spacious second floor laundry with sink for the delicates. The upper level can be creative studio space with a walk-in closet and 4-piece ensuite or the 4th bedroom as a junior suite and a great guest room! Features 200-amp service, single car oversize garage with roughed in electrical vehicle car charger and inside entry to the mudroom. Full unfinished lower level with a separate entrance and a walk up to the back yard, cantina/cold room. Located in the desirable Southwest Hamilton location and standing proudly in the Durand South Neighborhood. This is a new build property, started in 2024 and will be completed in 2025. All measurements and dimensions are approximate only, plans and room dimensions may vary, taxes have not been set, taxes based upon older previous assessment value, taxes & assessment value are subject to change. Please view the virtual tour. There is still time for you to choose your colors, flooring & cabinets! (id:63008)
2361 Townline Road
Fort Erie, Ontario
Welcome to 2361 Townline Road, Fort Erie Elegant Country Living on Nearly 5 Acres Tucked away on a serene 4.94-acre lot, this stunning 5-bedroom, 3.5-bathroom home offers over 4200 sq ft of beautifully finished living space, combining refined confort with the tranquility of rural life just minutes from modern conveniences. Step inside to discover a warm and inviting layout with 2700 sq ft above grade, featuring generous room sizes, sun-filled living spaces, and a kitchen updated in 2021 with sleek countertops and stylish finishes- perfect for hosting or gathering with family. Downstairs, the fully finished legal suite offers exceptional flexibility - ideal for extended family, guests, or even generating supplemental rental income to help offset monthly expenses. With its own private entrance at the rear, it provides separation and privacy while adding incredible value to the home. Enjoy summers poolside in your 27-foot above-ground pool, explore nature across your private acreage, or unleash your creativity in the 30 x 60 detached workshop with concrete floors and hydro- ideal for hobbyists, collectors, or someone who just loves a good project, this space delivers room to dream and do. Set on a direct bus route to four local schools and located just minutes from a marina for easy boat access, this home offers the rare luxury of space, connection, and lifestyle. Whether you're raising a family, hosting loved ones, or simply seeking your forever home in a peaceful setting-2361 Townline Road delivers confort, quality, and country charm in one unforgettable package. (id:63008)
505109 Old Stage Road
Woodstock, Ontario
Beauty Beyond words: Welcome to 505109 Old Stage Road, Woodstock - Nestled on a sprawling 33-acre estate, this property promises unparalleled privacy with an exquisitely updated house that is sure to impress. The luxurious house is a private oasis offering endless possibilities & a truly exceptional lifestyle with amazing amenities begin with a heated pool, perfect for relaxation, complemented by a charming gazebo & lush landscaping. Step into the 4-season sunroom, featuring heated floors, a kitchenette, a gas fireplace & an abundance of natural light, creating an inviting space year-round. The spacious barn offers extensive storage, a paddock & a large horse stable, all serviced by its own hydrometer & gas line. Outside, the property boasts 2 serene private ponds & a whimsical treehouse with its own power supply. Gather around the fire pit for unforgettable summer evenings filled with fun & laughter. The huge Garden with 7 zone Sprinkler system. The property has its own 240 ft deep well with new submersible pump in 2024 The estate also includes a garage with over 50 Driveway parking spaces & a dedicated section with changing stations for post-swim convenience. The fully upgraded home welcomes you with a grand porch & a spacious foyer. Inside, you'll find 4 generous bedrooms & 3.5 luxurious bathrooms, with heated tiled floors & 9ft ceilings throughout. The chef's kitchen is a culinary dream, featuring ample cabinets with pull-out drawers, SS Appliances & quartz countertops. The home offers separate living & family rooms, each adorned with elegant ceiling fans. The fully finished basement adds even more living space, with 2 additional bedrooms, a recreation room, & a 3pc bathroom. The garage is fully insulated, ensuring comfort and functionality year-round. Located conveniently close to Highway 401 and Highway 403, this property combines rural tranquility with easy access to modern amenities. Book your showing today and make this dream house your forever home. (id:58726)
6431 Rockcliffe Estate
Niagara Falls, Ontario
6431 Rockcliffe Estates, Niagara Falls. 5+1 Bed | 6,700+ Total Sq Ft | Walkout Ravine Lot. Welcome to 6431 Rockcliffe Estates—an executive showpiece tucked away on one of Niagara Falls’ most prestigious streets, in the sought-after Calaguiro Estates. This grand, custom-built residence, designed by acclaimed architect Michael Allen & constructed by renowned builder Schneider Homes, offers an unmatched combination of scale, quality, & location. Set on an expansive 77x255 ft true ravine lot with no rear neighbours, this 5+1 bedroom, estate offers nearly 4,000 sq ft above grade, and over 6,700 sq ft of meticulously finished living space. Surrounded by mature trees and backing onto protected greenspace, the setting delivers total privacy right in the city. Inside, discover timeless elegance with soaring ceilings, rich hardwood flooring, oversized principal rooms, and large windows that flood the home with natural light. The main level is thoughtfully laid out with a formal dining and living room, a private office, a spacious great room with vaulted ceilings and a double-sided fireplace, and an updated chef’s kitchen featuring granite counters, a walk-in pantry, and direct access to the elevated covered terrace. The main-floor primary suite is a serene escape, offering dual walk-in closets, a 5-piece ensuite, and sliding doors to a private covered balcony with peaceful ravine views. Upstairs, four generously sized bedrooms all include ample closet space. The fully finished walkout basement is an entertainers dream and ideal for large families or in-law accommodations. It features a complete second kitchen, wet bar, games/poker room, oversized family room with gas fireplace, an additional bedroom, and two large storage rooms. The lower level opens directly to a stone patio & landscaped backyard, with its own separate entrance through the garage. This is a rare and refined offering in one of Niagara's most exclusive enclaves. Luxury. Privacy. Welcome home. Luxury Certified. (id:63008)
108-8 - 1052 Rat Bay Road
Lake Of Bays, Ontario
Blue Water Acres FRACTIONAL ownership means that you share the cottage with 9 other owners you will own a 1/10th share of the cottage (your "Interval" week) and a smaller share in the entire resort. It's NOT A TIMESHARE. This cottage is known as 108 Algonquin and it's one of three cottages OFFERING THE BEST BEACH/LAKE VIEW at Blue Water Acres; it has private and guest parking, hi-speed internet, good cell service, 2 spacious bedrooms, 2 bathrooms, washer & dryer, cozy propane fireplace in living area, large dining area with full equipped kitchen and large screened in Muskoka Room. You will have exclusive use of your cottage for 5 weeks of the year. Check-in day for 108 Algonquin is Saturday and the Core Week (Week 8) in 2025 starts on August 9. The four other floating weeks rotate each year so it's fair to all the owners. Remaining weeks for 2025: February 1, May 10, September 27, November 22/2025 . Included for your enjoyment; beach chairs, kayaks, paddle boats, a 300' sand beach, tennis and badminton courts, playground, indoor swimming pool with change room & sauna, gathering room with grand piano, games room with pool tables, fitness room, tubing hill, skating, walking & snowshoe trails and more. You can even moor your own boat at Blue Water Acres for your weeks during boating season. All the cottages are pet-free & smoke-free. This is an affordable way to enjoy cottage life without the cost or work of full cottage ownership. Annual Maintenance fees INCLUDE EVERYTHING and are paid November for the following year. The ANNUAL maintenance fee for each owner in 108 Algonquin cottage in 2025 is $5,026+HST. There is NO HST on the purchase price. It's a unique way to own a share of Muskoka on Muskokas second largest lake. Your weeks can also be traded for weeks at other luxury resorts around the world through Interval International. Or you can rent your weeks out either through Blue Water Acres or on your own. (id:58726)


