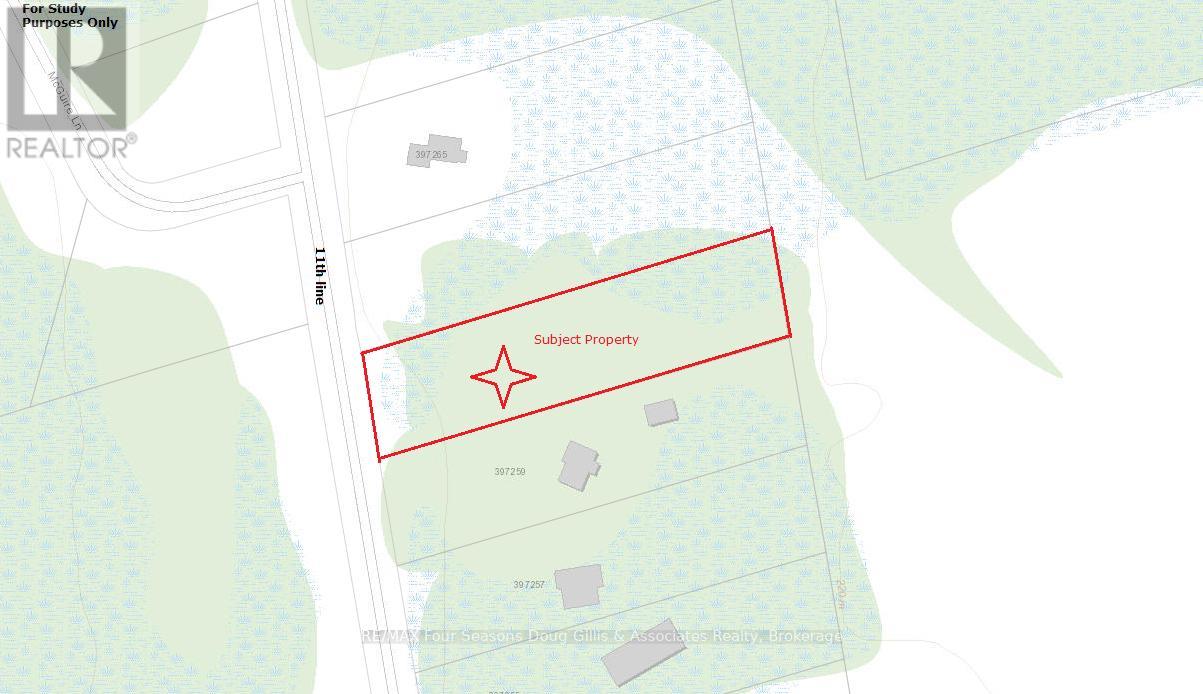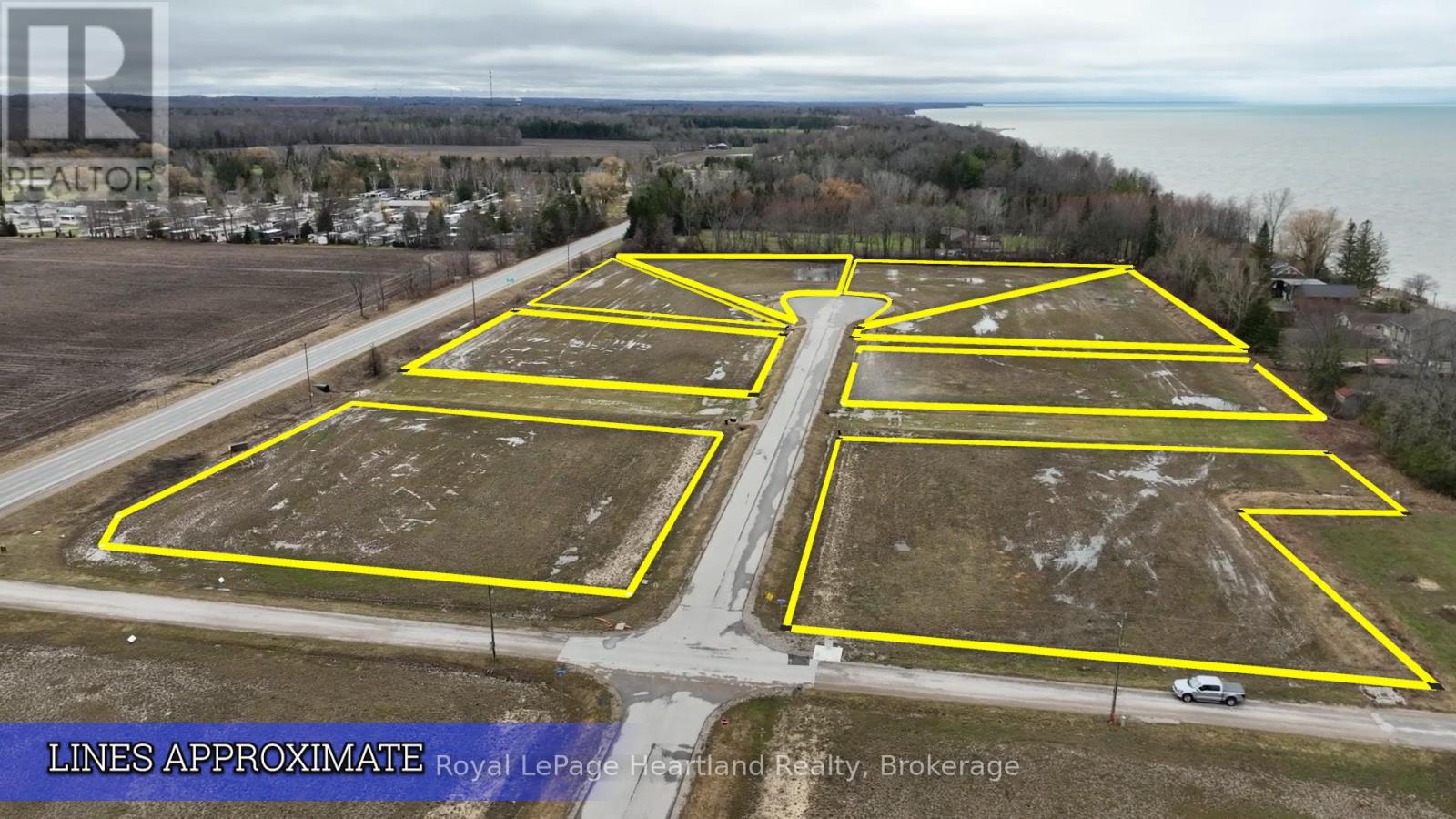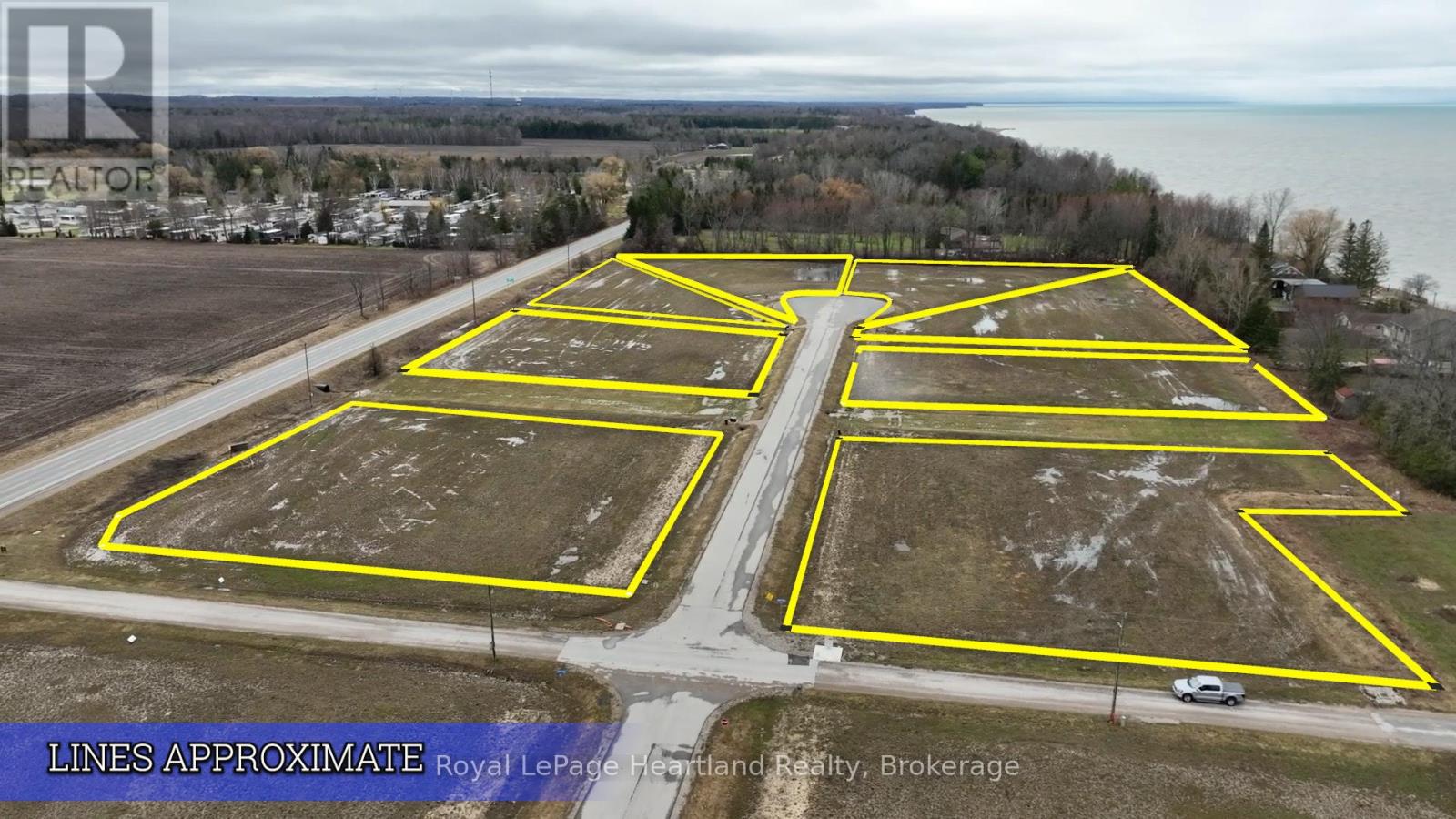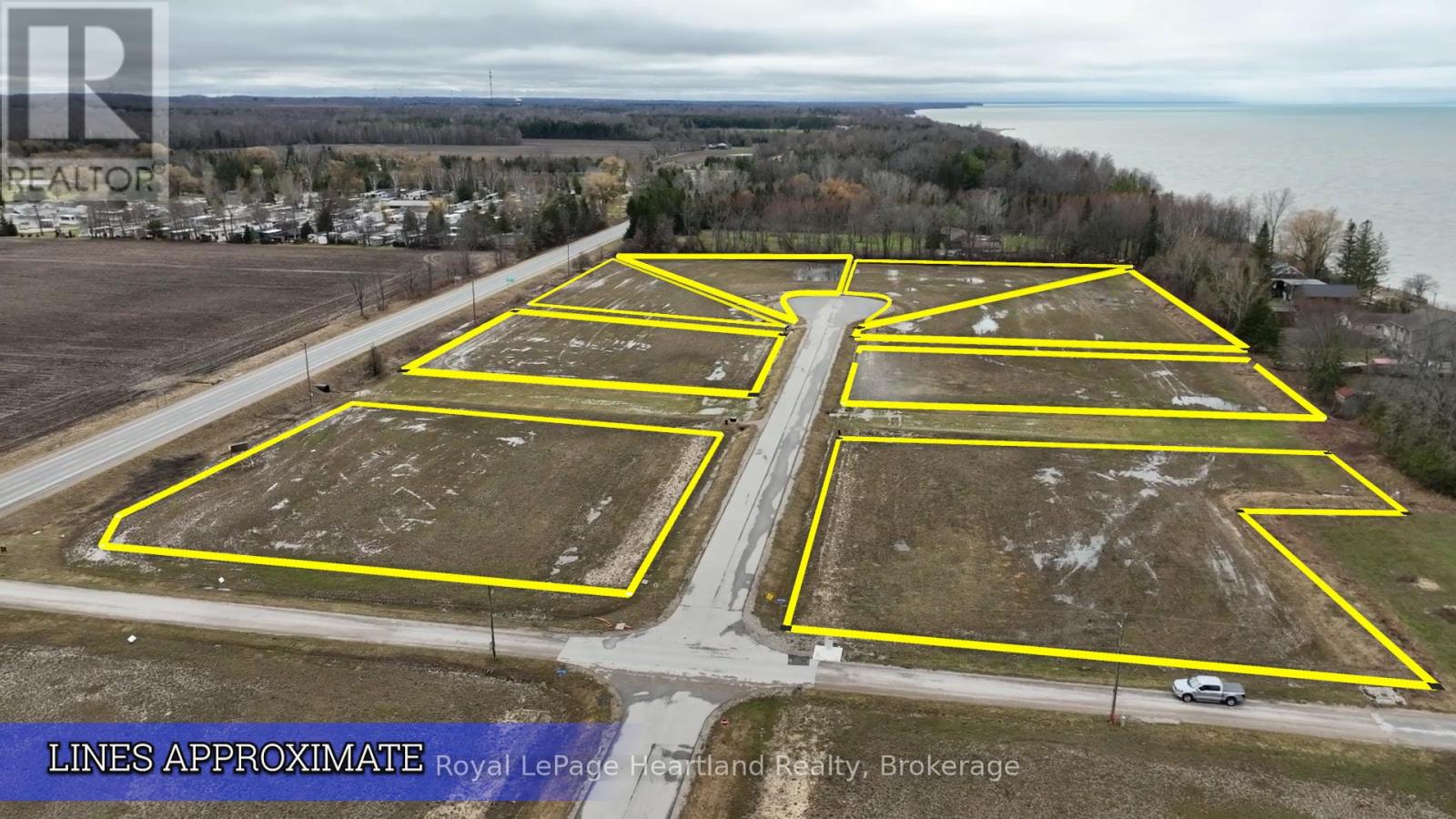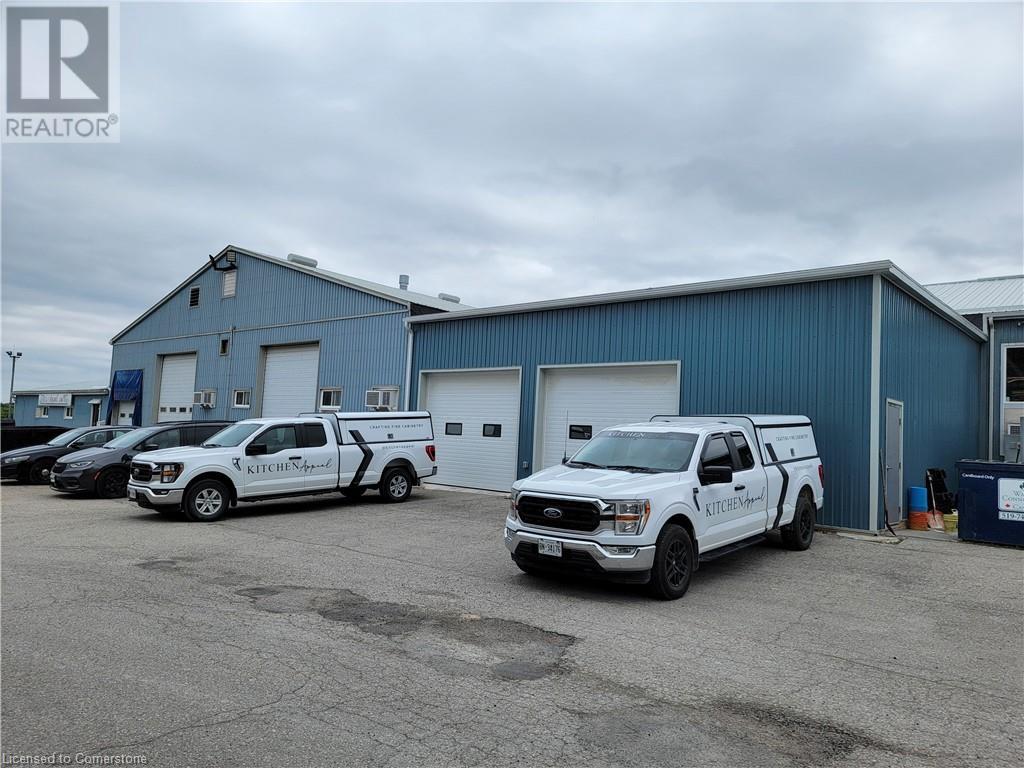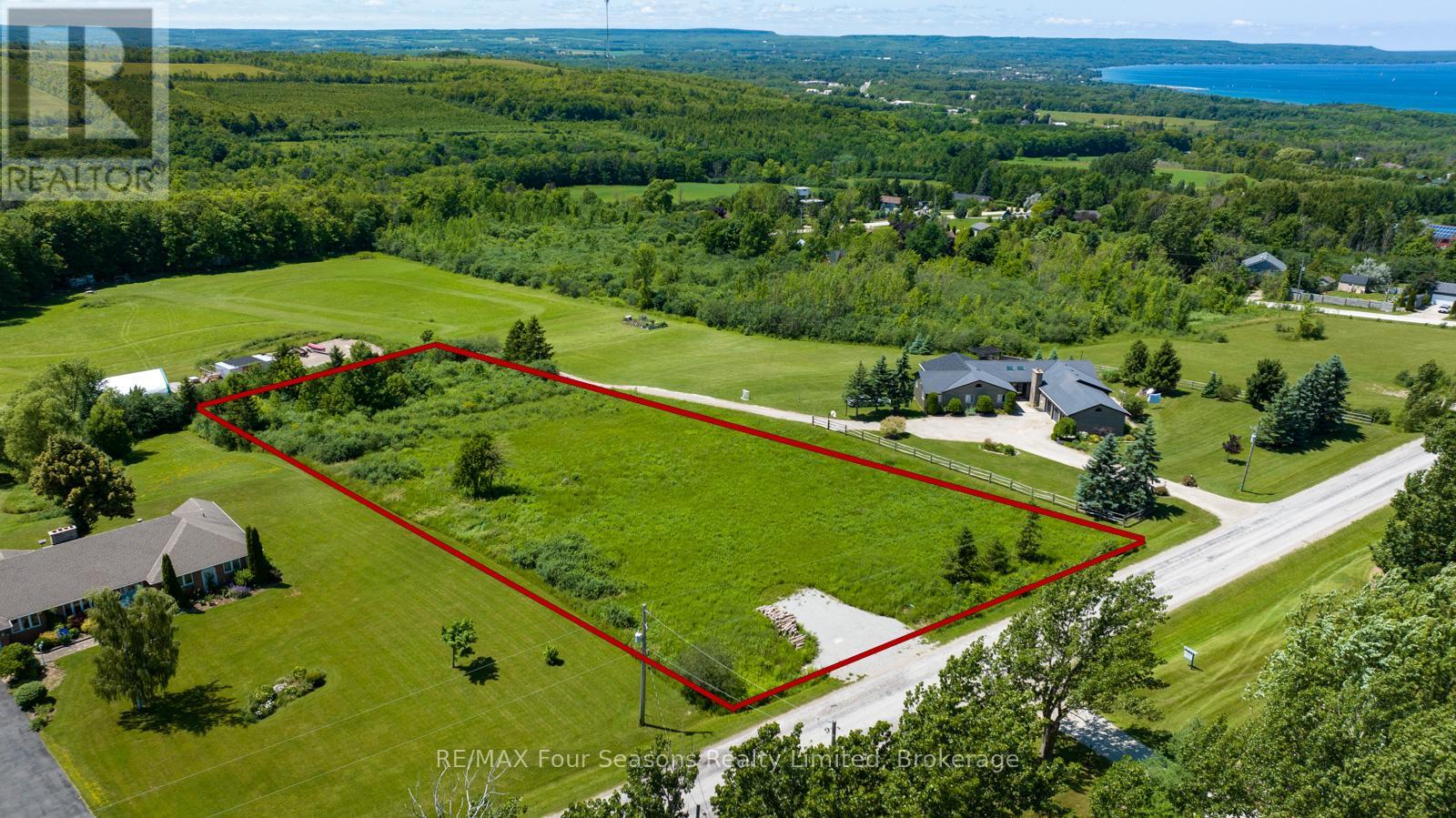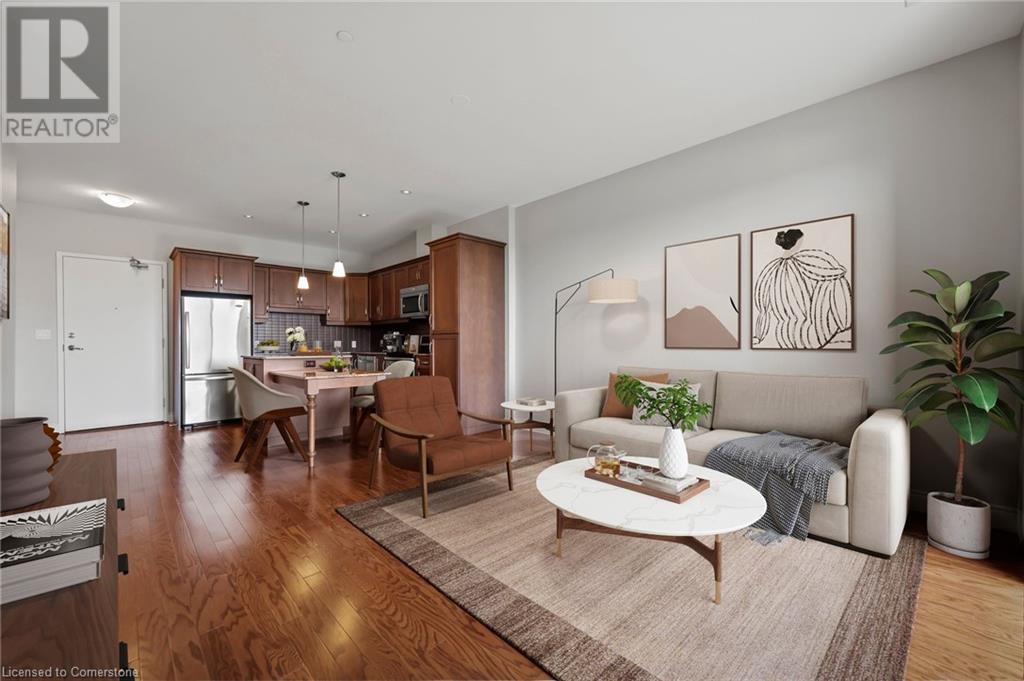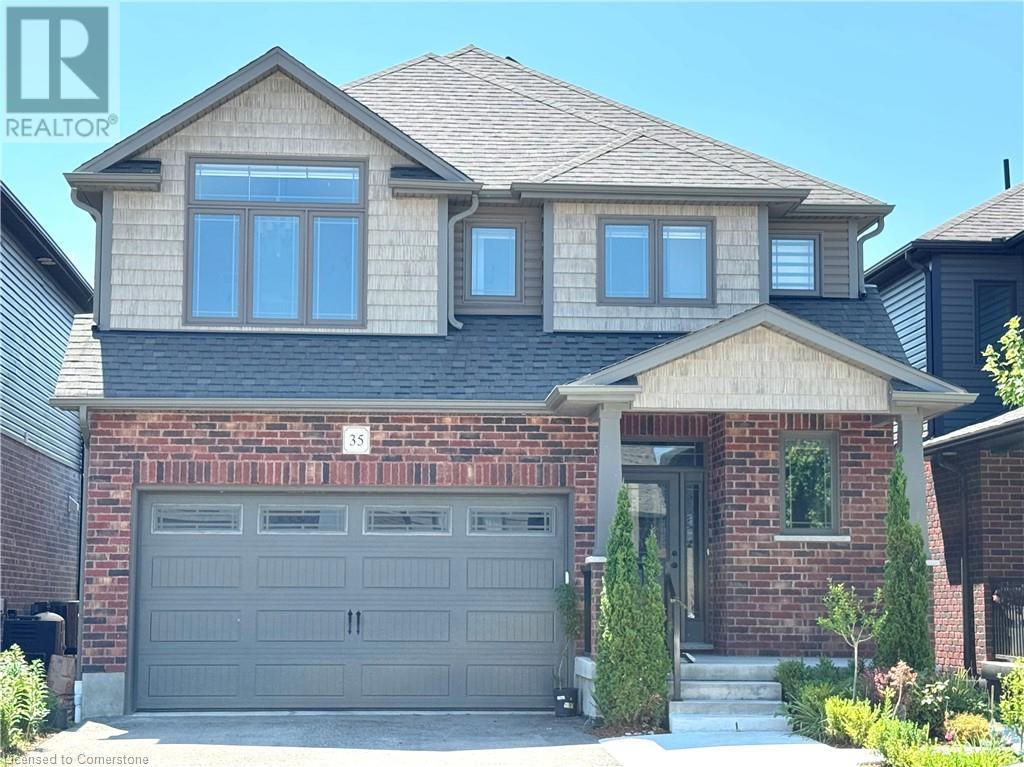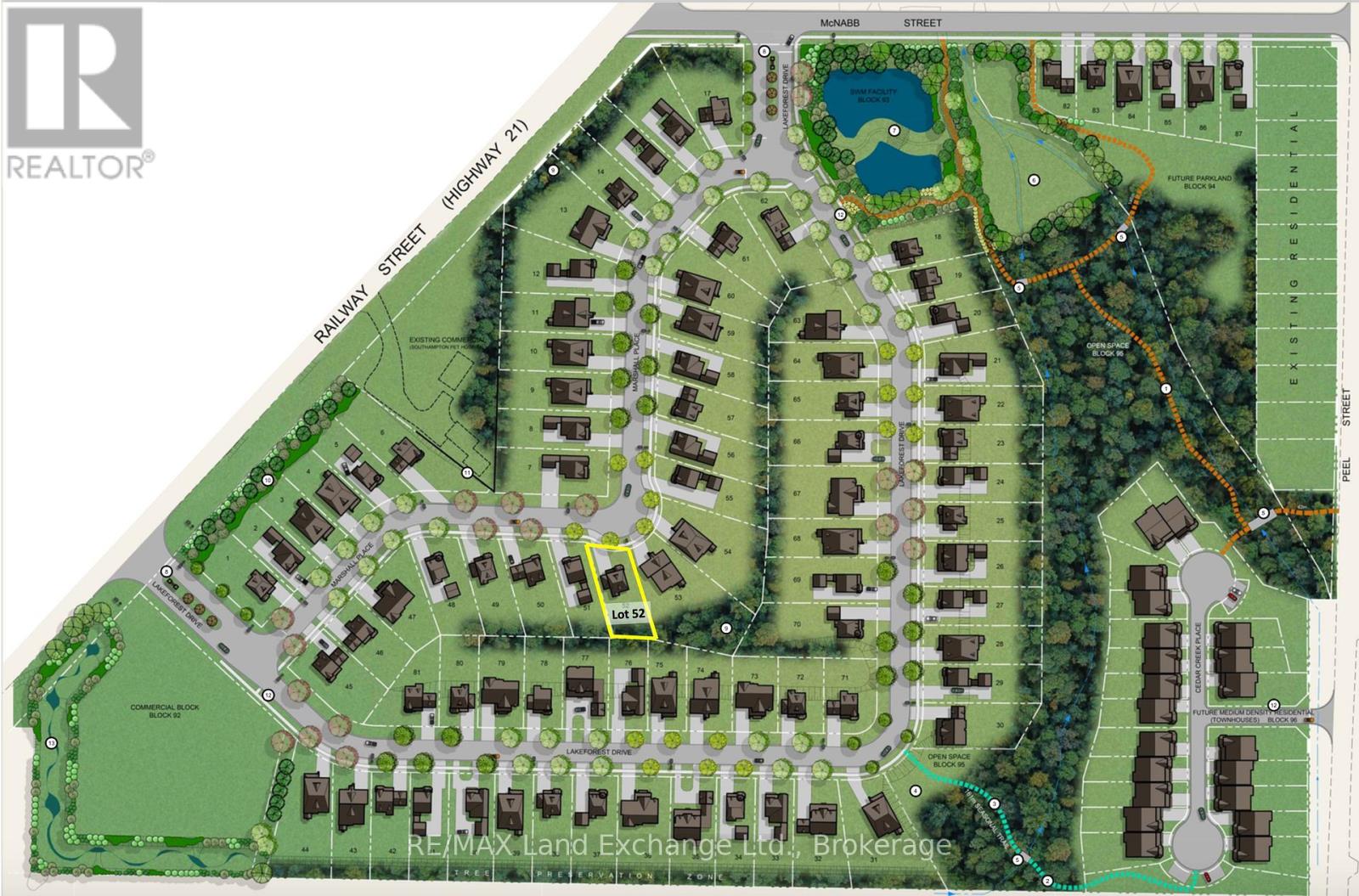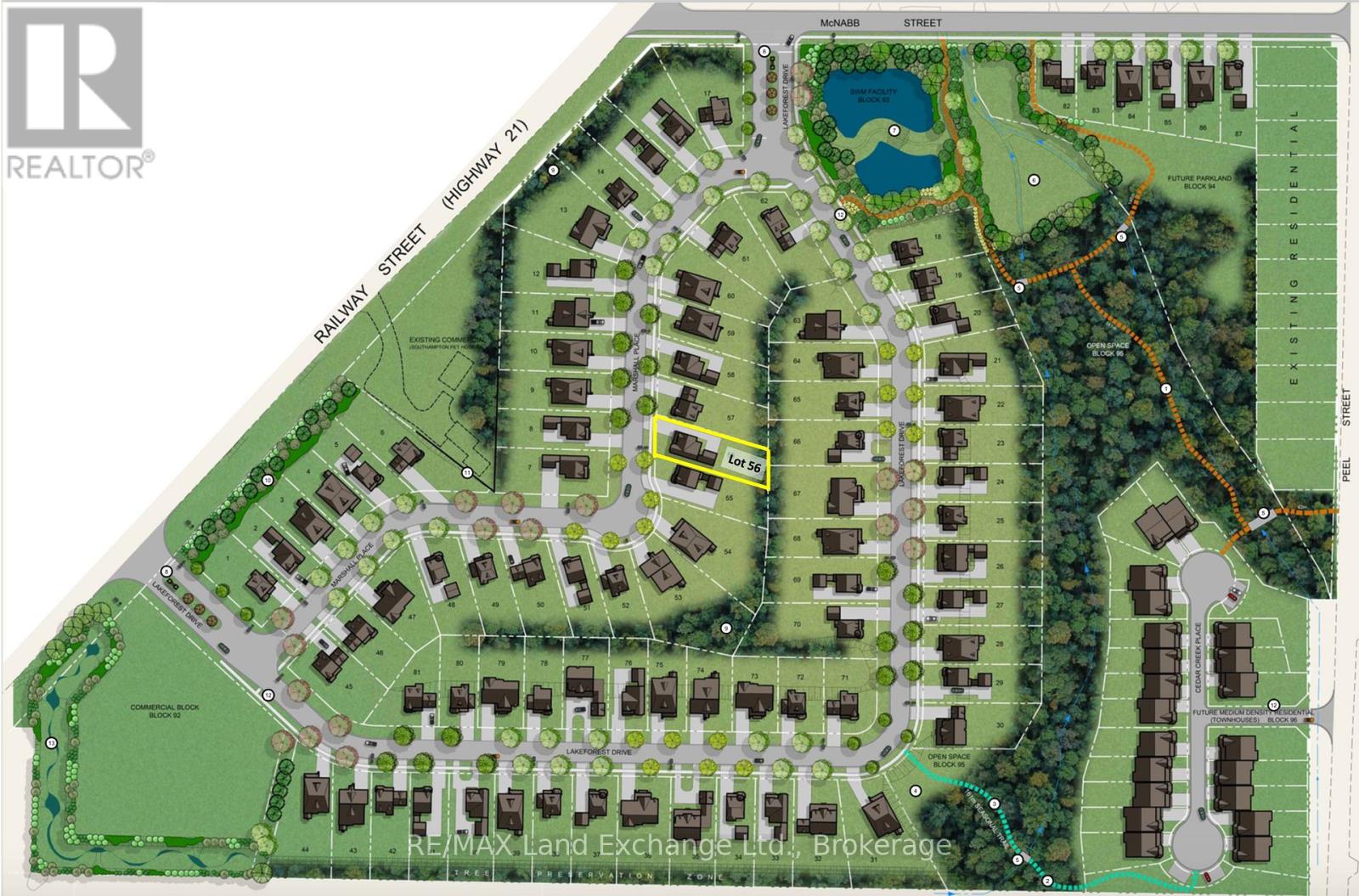Pt 3 11th Line
Blue Mountains, Ontario
2.06-Acre Building Lot | Blue Mountains. A fantastic opportunity to build your dream home on a picturesque 2.06-acre lot ideally located just minutes from Thornbury, Lora Bay, and Blue Mountain. Surrounded by nature and set in a prime four-season location, this property offers the perfect blend of privacy and proximity to recreational amenities including golf, skiing, hiking, and the shores of Georgian Bay. Please note the adjacent 89+/- acre parcel available under MLS #X12256737, must be sold in conjunction with or prior to this property. Buyer to perform their own due diligence regarding zoning, building permits, and intended use. (id:58726)
Lot 8 - 77519 Brymik Avenue S
Central Huron, Ontario
-- Welcome to Sunset Developments -- Bayfield's Newest Subdivision! Discover the perfect blend of peaceful country living and modern convenience with this exceptional building lot just north of Bayfield, Ontario. Whether you're dreaming of a cozy retreat, a sprawling estate, or a seasonal getaway, this property offers endless possibilities. Set in a picturesque location, it provides a sense of seclusion while keeping you close to Bayfield's charming community, known for its rich history, vibrant culture, and welcoming atmosphere. Enjoy breathtaking sunsets over Lake Huron, with its beautiful sandy beaches just minutes away. The nearby marina makes it easy to embrace lakeside living, whether you love boating, fishing, or simply relaxing by the water. Essential services, including electricity, natural gas, and high-speed internet, ensure a smooth transition to your new home. Outdoor enthusiasts will appreciate the easy access to hiking and biking trails, while golf courses and parks provide even more recreational opportunities. Plus, with fantastic dining and boutique shopping nearby, you'll have everything you need for a relaxed yet vibrant lifestyle. Don't miss the chance to own your piece of paradise. Bring your builder and start planning your dream home today! Contact your Realtor to schedule a private tour and take the first step toward making this incredible property your own. (id:58726)
Lot 4 - 77490 Brymik Avenue S
Central Huron, Ontario
-- Welcome to Sunset Developments -- Bayfield's Newest Subdivision! Discover the perfect blend of peaceful country living and modern convenience with this exceptional building lot just north of Bayfield, Ontario. Whether you're dreaming of a cozy retreat, a sprawling estate, or a seasonal getaway, this property offers endless possibilities. Set in a picturesque location, it provides a sense of seclusion while keeping you close to Bayfield's charming community, known for its rich history, vibrant culture, and welcoming atmosphere. Enjoy breathtaking sunsets over Lake Huron, with its beautiful sandy beaches just minutes away. The nearby marina makes it easy to embrace lakeside living, whether you love boating, fishing, or simply relaxing by the water. Essential services, including electricity, natural gas, and high-speed internet, ensure a smooth transition to your new home. Outdoor enthusiasts will appreciate the easy access to hiking and biking trails, while golf courses and parks provide even more recreational opportunities. Plus, with fantastic dining and boutique shopping nearby, you'll have everything you need for a relaxed yet vibrant lifestyle. Don't miss the chance to own your piece of paradise. Bring your builder and start planning your dream home today! Contact your Realtor to schedule a private tour and take the first step toward making this incredible property your own. (id:58726)
Lot 2 - 77508 Brymik Avenue S
Central Huron, Ontario
-- Welcome to Sunset Developments -- Bayfield's Newest Subdivision! Discover the perfect blend of peaceful country living and modern convenience with this stunning 1 acre lot just north of Bayfield, Ontario. Whether you're dreaming of a cozy retreat, a sprawling estate, or a seasonal getaway, this property offers endless possibilities. Set in a picturesque location, it provides a sense of seclusion while keeping you close to Bayfield's charming community, known for its rich history, vibrant culture, and welcoming atmosphere. Enjoy breathtaking sunsets over Lake Huron, with its beautiful sandy beaches just minutes away. The nearby marina makes it easy to embrace lakeside living, whether you love boating, fishing, or simply relaxing by the water. Essential services, including electricity, natural gas, and high-speed internet, ensure a smooth transition to your new home. Outdoor enthusiasts will appreciate the easy access to hiking and biking trails, while golf courses and parks provide even more recreational opportunities. Plus, with fantastic dining and boutique shopping nearby, you'll have everything you need for a relaxed yet vibrant lifestyle. Don't miss the chance to own your piece of paradise. Bring your builder and start planning your dream home today! Contact your Realtor to schedule a private tour and take the first step toward making this incredible property your own. (id:58726)
Lot 13 - 77536 Brymik Avenue N
Central Huron, Ontario
-- Welcome to Sunset Developments -- Bayfield's Newest Subdivision! Discover the perfect blend of peaceful country living and modern convenience with this exceptional building lot just north of Bayfield, Ontario. Whether you're dreaming of a cozy retreat, a sprawling estate, or a seasonal getaway, this property offers endless possibilities. Set in a picturesque location, it provides a sense of seclusion while keeping you close to Bayfield's charming community, known for its rich history, vibrant culture, and welcoming atmosphere. Enjoy breathtaking sunsets over Lake Huron, with its beautiful sandy beaches just minutes away. The nearby marina makes it easy to embrace lakeside living, whether you love boating, fishing, or simply relaxing by the water. Essential services, including electricity, natural gas, and high-speed internet, ensure a smooth transition to your new home. Outdoor enthusiasts will appreciate the easy access to hiking and biking trails, while golf courses and parks provide even more recreational opportunities. Plus, with fantastic dining and boutique shopping nearby, you'll have everything you need for a relaxed yet vibrant lifestyle. Don't miss the chance to own your piece of paradise. Bring your builder and start planning your dream home today! Contact your Realtor to schedule a private tour and take the first step toward making this incredible property your own. (id:58726)
907168 Township Road Unit# 2&3
Bright, Ontario
Industrial building located 15 minutes from HWY# 401. Ample on-site parking. Dock and drive-in doors loading available. 16' ceiling height. Unit equipped with two JIB cranes (1/2 ton) and one runway beam crane (2 ton). (id:58726)
907168 Township Road Unit# 2
Bright, Ontario
Industrial building located 15 minutes from Hwy#401. Ample on-site parking. Two drive-in doors (12'x10') level loading available. 16' ceiling height. (id:58726)
317550 3rd Line
Meaford, Ontario
1.69 acre building lot with breathtaking valley and bay views The majority of the lot is flat, with a gentle slope at the back, making it an ideal location for a bungalow with a walkout basement. The property's location is highly convenient, as it is only minutes away from downtown Meaford and a short drive to Thornbury, where you can enjoy a wide range of amenities. The region offers world-class golf courses, skiing opportunities, a picturesque harbour for boating, excellent restaurants, theaters, and shopping options. With the vast space provided by this lot, you have the opportunity to build your dream home and fully immerse yourself in the stunning views. Finding great building lots is challenging enough, but finding one with such remarkable views is even rarer. To ensure compliance with any height restrictions and setbacks that may apply, contact for further information. Additionally, thanks to the western exposure, you'll have the pleasure of witnessing lovely sunsets from your backyard, which overlooks unobstructed views of the valley and the Escarpment. Don't miss the chance to secure this exceptional property and start turning your dream home into a reality, while enjoying the beauty of the surrounding landscape. (id:58726)
223 Erb Street W Unit# 704
Waterloo, Ontario
Welcome to this beautifully designed 2 bedroom, 2 bathroom condo that features a spacious eat-in kitchen perfect for both everyday living and entertaining. Boasting an abundance of cabinet space, sleek quartz countertops, and stainless steel appliances, this kitchen is as functional as it is stylish. The open-concept layout flows seamlessly into the bright and inviting living room, where patio doors lead out to your private balcony—ideal for morning coffee or evening relaxation. Both bedrooms have large windows, allowing in lots of natural light and the main bathroom is complete with a walk-in shower. The large primary bedroom is a true retreat, featuring a convenient walk-through closet and a luxurious 5-piece ensuite complete with a double vanity, soaker tub, and separate shower. The amenities in the Westmount Grand include a rooftop terrace complete with BBQ's, a party room, a library/piano room, a large gym with saunas, and a bike room. Conveniently located beside the mosque (Muslim Society of Waterloo Wellington Counties) and close to restaurants, shops, parks, all amenities, and universities. Don’t miss your chance to own this beautiful condo—whether you're a first-time buyer or looking to downsize, it’s the perfect fit. Schedule your private showing today and see all that this property has to offer! (id:58726)
35 Loxleigh Lane Unit# #b
Breslau, Ontario
Experience the perfect combination of modern comfort and convenient location in this beautifully renovated home with stainless steel appliances and ensuite laundry. Recently updated throughout, the interior offers a fresh and inviting living space. Ideally situated between Waterloo and Guelph, this property provides east access to both cities while enjoying the peaceful charm of a smaller community. (id:58726)
Lot #52 Marshall Place
Saugeen Shores, Ontario
Welcome to Southampton Landing, a thoughtfully planned community in the charming Lakeside town of Southampton. Surrounded by protected green space and connected by walking trails, this neighbourhood offers a blend of nature and craftsmanship with architectural guidelines that ensure lasting value and curb appeal. Located just minutes from Lake Huron, Southampton Landing promotes an active, relaxed lifestyle with easy access to beaches, a marina, tennis club, and scenic biking and walking trails. The town itself is rich in character, offering boutique shopping, local eateries, an art centre, museum, hospital, schools, and a vibrant business community. Each lot offers the opportunity to build a high-quality, Craftsman-style home; be it a bungalow, two-storey, or custom design that fits your vision. Work with Alair Homes, the preferred builder for the development, or bring your own TARION-registered builder to make your dream home a reality. Southampton Landing is ideal for families, retirees, and anyone looking to live in a community that values design, nature, and lifestyle. Inquire for availability, pricing, and next steps. Make Southampton Landing your next move! (id:63008)
Lot #56 Marshall Place
Saugeen Shores, Ontario
Welcome to Southampton Landing, a thoughtfully planned community in the charming Lakeside town of Southampton. Surrounded by protected green space and connected by walking trails, this neighbourhood offers a blend of nature and craftsmanship with architectural guidelines that ensure lasting value and curb appeal. Located just minutes from Lake Huron, Southampton Landing promotes an active, relaxed lifestyle with easy access to beaches, a marina, tennis club, and scenic biking and walking trails. The town itself is rich in character, offering boutique shopping, local eateries, an art centre, museum, hospital, schools, and a vibrant business community. Each lot offers the opportunity to build a high-quality, Craftsman-style home; be it a bungalow, two-storey, or custom design that fits your vision. Work with Alair Homes, the preferred builder for the development, or bring your own TARION-registered builder to make your dream home a reality. Southampton Landing is ideal for families, retirees, and anyone looking to live in a community that values design, nature, and lifestyle. Inquire for availability, pricing, and next steps. Make Southampton Landing your next move! (id:63008)

