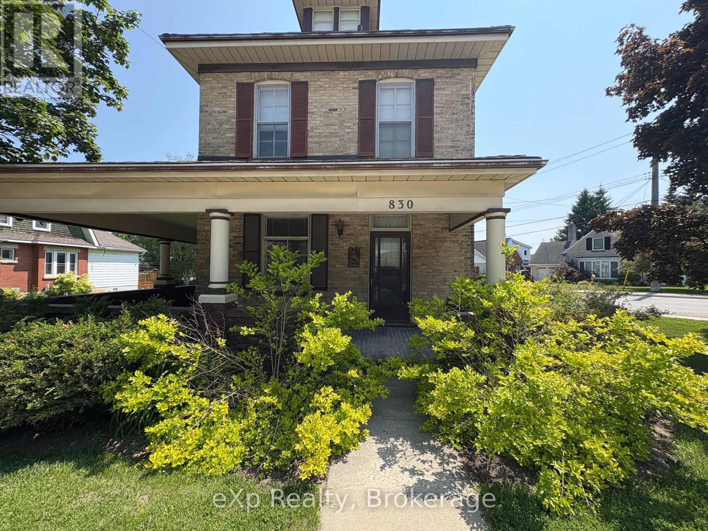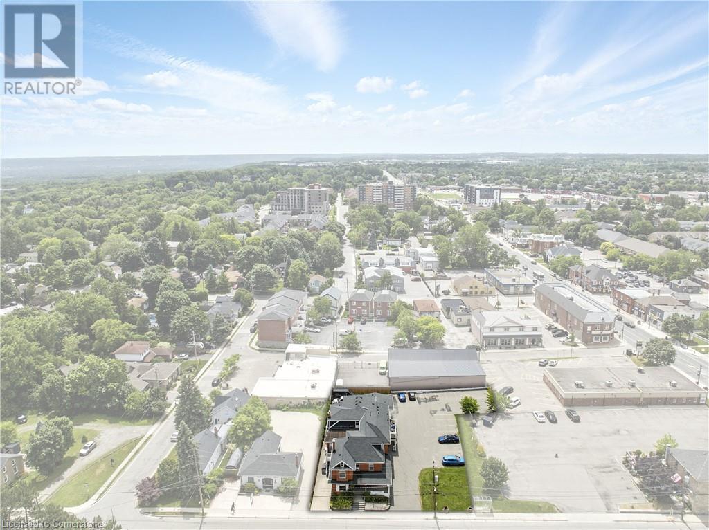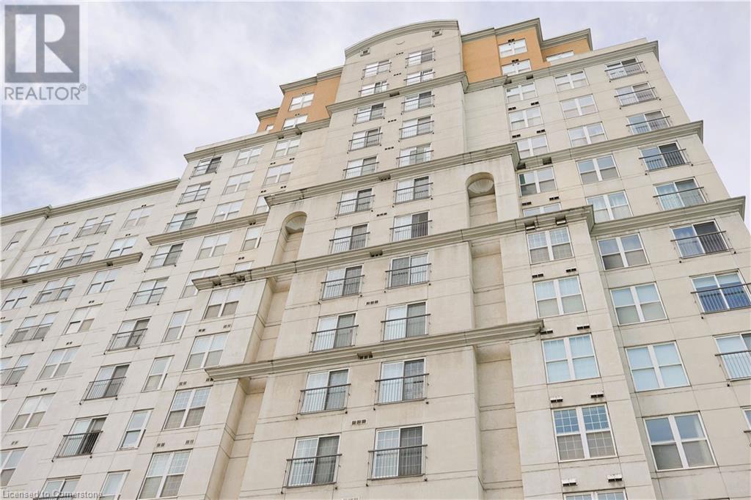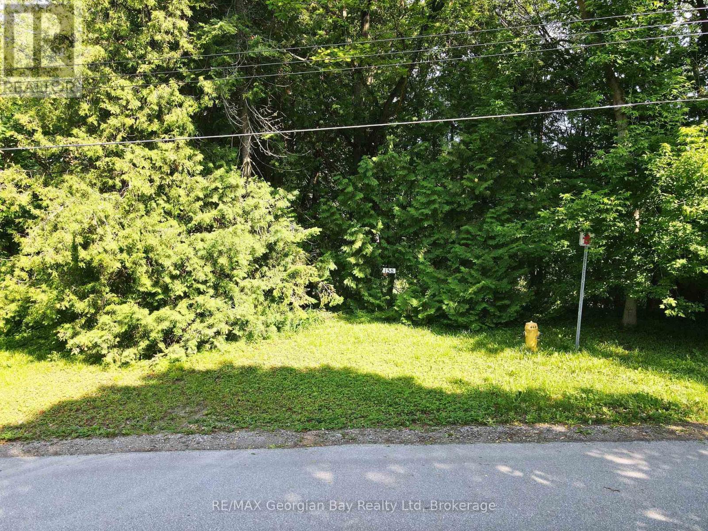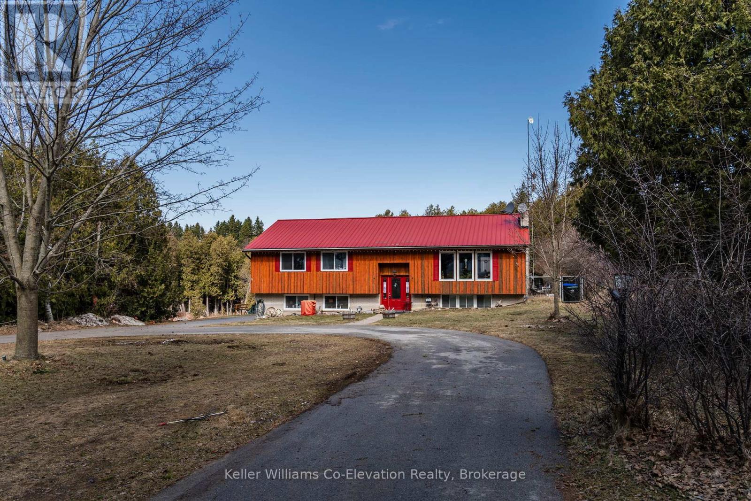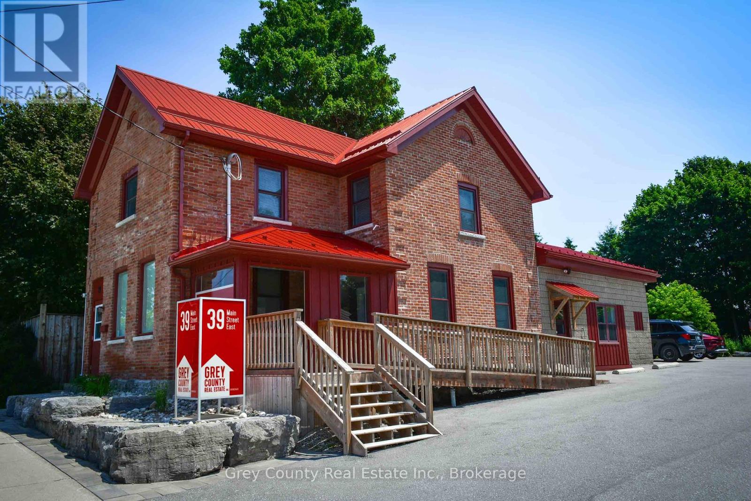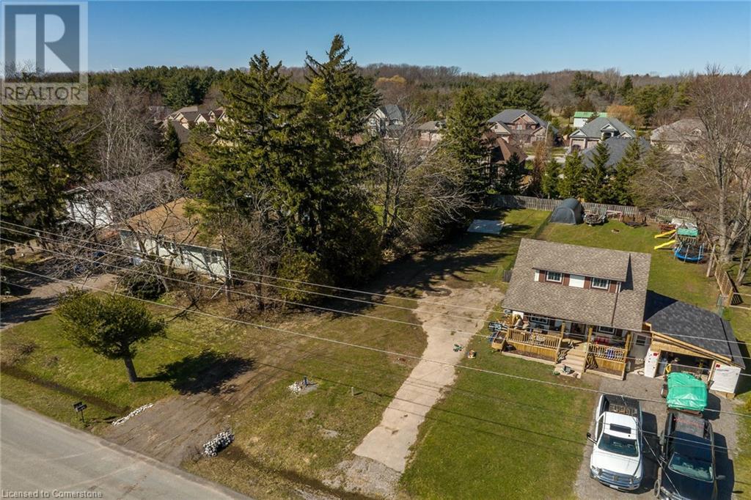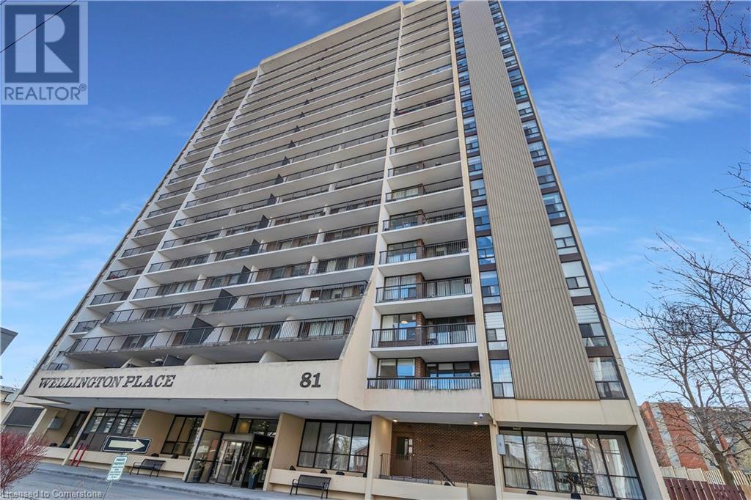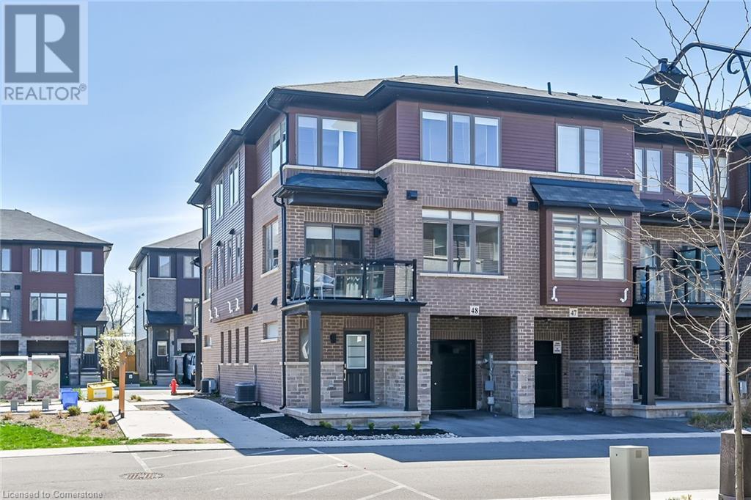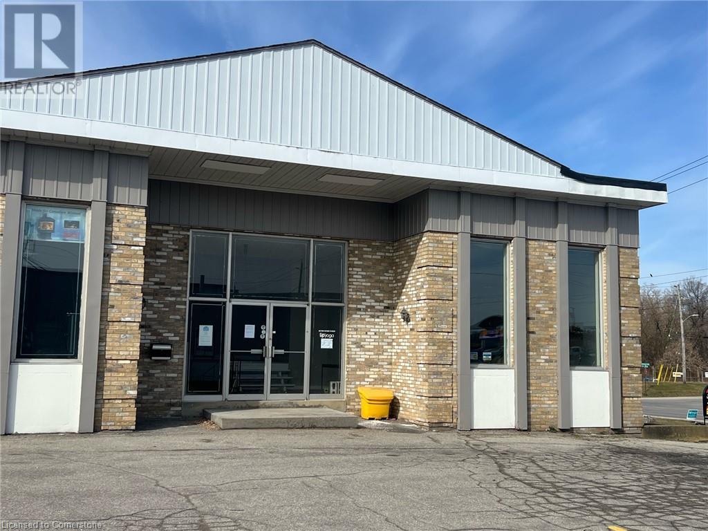830 Yonge Street S
Brockton, Ontario
Welcome to the old biscuit factory! This home has been lovingly maintained by the same family for north of 50 years, and is ready for its new owners to move in and write the next chapter on this beauty. Close to schools, shopping, hospital and parks, this three bedroom/one bathroom home has amazing curb appeal and great bones, just needs the right buyers to come in and make it their own. Definitely worth a look today! (id:63008)
152 Bean Street
Harriston, Ontario
Finoro Homes has been crafting quality family homes for over 40 years and would love for your next home to be in the Maitland Meadows subdivision. The Tannery model offers three distinct elevations to choose from, and this is the Tannery A. The main floor features a welcoming foyer with a closet, a convenient 2-piece bathroom, garage access, a spacious living room, a dining room, and a beautiful kitchen with an island. Upstairs, you'll find an open-to-below staircase, a primary bedroom with a walk-in closet, and 3-piece ensuite bathroom featuring a tiled shower, a laundry room with a laundry tub, a 4-piece bathroom, and two additional bedrooms. Plus, you’ll enjoy the opportunity to select all your own interior and exterior finishes! VISIT US AT THE MODEL HOME LOCATED AT 122 BEAN ST. (id:63008)
22 Mill Street S
Hamilton, Ontario
Heritage-designated mixed-use building in downtown Waterdown. 3 commercial units on main level, 4 residential units above. All tenants in good standing. 22 dedicated on-site parking spaces. Well-maintained by long-term owner with visible pride of ownership. Excellent tenant mix with stable income and minimal turnover. Please do not approach tenants. Financials available upon request with signed NDA. Showings require a minimum 24–48 hours' notice. (id:63008)
135 James Street S Unit# 701
Hamilton, Ontario
Spacious 1010 square foot two-bedroom, two full bathrooms corner unit condo on sale at the prestigious Chateau Royale building in the heart of downtown Hamilton. This bright and luminous unit with in-suite laundry, offers comfortable and modern living for every professional. It is perfectly located i North Durand next to the Hamilton Go Station and within walking distance to all amenities including restaurants, arts, theatres, parks, public transit and so much more! The building is home to many professors and doctors with easy commutes to McMaster University, Mohawk College, St. Joseph's Hospital and McMaster Children's Hospital. Don't miss out on this unique and spacious layout in the desired Chateau Royale! (id:63008)
158 Albin Road
Tay, Ontario
Build Your Dream Home in Charming Waubaushene! Looking to build? Check this out! This beautiful in-town lot is the perfect canvas for your future home. With a generous 132' x 120' footprint, there's plenty of space to bring your vision to life, whether its a cozy bungalow or a spacious family retreat. All utilities are available at the lot line, including municipal water, hydro, cable, and natural gas, making your build easier and more efficient from the start. Nestled in a quiet, established neighborhood, this property is ideally located between Orillia, Barrie, and Midland, offering a peaceful lifestyle with the convenience of nearby amenities. Plus, you're just minutes from the stunning shores of Georgian Bay. A rare opportunity to create the home you've always imagined in a location that blends nature, community, and accessibility. Don't wait-start planning your dream build today at 158 Albin Road! (id:58726)
1056 Plains View Avenue
Burlington, Ontario
Welcome to 1056 Plains View Avenue – Elegance, Comfort & Nature in the Heart of Burlington! Tucked away on a quiet, tree-lined street just steps from the Royal Botanical Gardens, Burlington Bay, and some of the city’s most scenic nature trails, this stunning 3 +2-bedroom, 4-bathroom home is a perfect blend of sophistication and serenity. As you arrive, you're greeted by a beautifully landscaped front yard and timeless brick exterior. Step inside to a grand double-door entrance and be wowed by the sweeping hardwood staircase and sun-filled foyer with soaring ceilings. The elegant main floor features multiple spacious living areas, ideal for both entertaining and everyday family life. The formal dining room boasts character with custom ceiling details and flows seamlessly into a chef-inspired kitchen—complete with granite countertops, premium appliances, classic cabinetry, and a stylish tile backsplash. Upstairs, you'll find 3 well-appointed bedrooms, including a primary suite with ensuite bath and ample closet space. The fully finished lower level offers versatile bonus space with a cozy fireplace, wet bar, office, and additional living area—ideal for guests, teens, or a media room. Step out back to your very own backyard retreat—a private, garden-lover’s paradise with a patio, gazebo, mature trees, and tranquil pond feature. Whether hosting summer gatherings or enjoying your morning coffee under the canopy of trees, this space is pure magic. (id:63008)
4684 10th Side Road
Essa, Ontario
Your Private Paradise Awaits! The Best Of Country And City Living, Quiet Peaceful Surroundings & The Luxury Of Space And Privacy, While Enjoying The Benefit Of Convenience And Proximity To All Your Needs. Welcome to this exceptional 10 acre Residence Located in the charming town of Thornton, Ontario. Offering a prime blend of rural tranquility and potential, this expansive parcel features a well-maintained 3-bedroom Ranch Style Raised Bungalow With Walkout Featuring Over 3000 Square feet of finished living space including the One Bedroom Apartment Above the Shop- 3 Separate Living Spaces and 3 Kitchens Make This Property Ideal for Single or Multiple families, nature lovers, or anyone seeking privacy and room to explore making it an ideal choice for those wanting both a peaceful lifestyle immediately with long-term investment opportunities. The detached heated garage/shop is perfect for storing vehicles, tools, or toys, while the fully paved driveway and large cleared area behind the home provide ample space for work or play. Gorgeous park-like, well-treed property makes this a peaceful spot to relax, read, or enjoy fresh air on your own private walking trails and take in the stunning views and colours as they change Year Round. You'll also enjoy a 36 by 18 inground pool during the summer months or perhaps sit by the firepit area - making this property truly exceptional. Located less than 10 minutes to the 400 Highway, 15 Minutes to Costco/Walmart/Groceries and Multiple Golf Courses, Ski Hills, Schools & Shopping it's ideal for families, outdoor enthusiasts, or tradespeople looking for space to work and live. Good opportunity to buy before the market changes which is coming soon. (id:58726)
39 Main Street E
Grey Highlands, Ontario
Prime Downtown Commercial Opportunity with Rental Income Heart of Markdale! Discover the perfect blend of history, charm, and modern functionality in this beautifully restored commercial building, ideally located in the growing town of Markdale. Built in 1875 and meticulously renovated from top to bottom, this turnkey property offers a rare opportunity for professionals and investors alike. The building features a fully updated street-level commercial office currently home to a real estate brokerage with an accessible ramp, tasteful finishes, and high visibility just half a block from Markdale's main intersection. Above, a bright and spacious one-bedroom apartment offers a comfortable living space, while a second one-bedroom unit on the ground floor provides additional rental income. Both apartments have been stylishly renovated, offering modern comfort within a character-filled structure. Significant upgrades include complete interior renovations, professionally re-tuck pointed brickwork, and updated mechanicals, providing peace of mind and reduced future maintenance. The property also boasts large private paved parking, a storage shed, and excellent curb appeal. Located in the heart of Markdales revitalized downtown core, this property is one of the few commercial buildings with on-site parking. The town is experiencing dynamic growth, supported by new residential subdivisions, a brand-new hospital, a new school, and Chapman's Ice Cream one of Grey Countys largest employers. Ideal for a working professional looking to offset office expenses with reliable rental income, or as a solid addition to an investment portfolio. (id:58726)
815 Foss Road
Fenwick, Ontario
Ideally located, rarely offered 45’ x 165’ ready to build lot in sought after Fenwick. Offering desired municipal services, culvert in place, & the perfect rural setting to build your dream home. Conveniently located close to popular downtown Fenwick, amenities, shopping, & relaxing commute to Niagara hubs, QEW, & more! Build ready lots rarely come available for sale. Seller will consider vendor take back on mortgage while property is being built- on approved terms. Experience Fenwick & Niagara living at its finest! (id:63008)
81 Church Street Unit# 702
Kitchener, Ontario
Discover the allure of Wellington Place! This meticulously maintained 2-bedroom condo on the 7th floor is a bright and modern haven that boasts a sprawling balcony overlooking the vibrant Downtown Kitchener. Step inside to find an elegant bathroom and a well kept gallery kitchen complete with ample cabinet and countertop space and a stylish subway tile backsplash. Enjoy the convenience of a walk-out to the large balcony, in-suite laundry, and plenty of storage space. Plus, underground parking ensures you’ll never have to worry about finding a spot. The amenities are truly impressive—dive into the refreshing pool, unwind in the sauna, stay fit in the gym, or host gatherings in the spacious party room. The outdoor area features patios and charming pergolas that invite you to relax and enjoy the fresh air. Condo fees cover utilities, heat and water in this well-managed building. Located just steps from the Kitchener Farmers Market, eclectic shopping, and the lively restaurants of DTK, you’ll find everything you need right at your fingertips. Don't miss out on the opportunity to make this captivating condo your new home! (id:58726)
575 Woodward Avenue Unit# 48
Hamilton, Ontario
Welcome to this fantastic 3-bedroom, 2-bathroom end-unit townhome located in the heart of Hamilton! Offering both style and function, this home features a bright, open layout with an abundance of large windows that flood the space with natural light. The living and dining areas create the perfect setting for family gatherings and relaxation. Enjoy the added privacy of being an end unit. The kitchen is well-appointed, offering ample counter space and cabinetry. Step outside to your own private balcony, a perfect spot to unwind, enjoy your morning coffee, or relax with a book in the fresh air. Conveniently located just minutes from highway access, local shops, and all essential amenities, this home truly combines comfort and convenience. (id:63008)
100 Dundas Street E
Paris, Ontario
Fantastic opportunity in Paris! This expansive property includes a 7590 sqft building with a full walk-out lower level (Over 15,000 sqft building!) the lower level features an anchor tenant with extensive renovations built out to impress! Solid tenant/leases in place with an additional 3500 sqft of retail/office space with roughed-in bathrooms & frames offices available for your use or further income. The rear 4000 sqft shop has an multi year lease in place. New roof, Hvac systems on the front building (id:58726)

