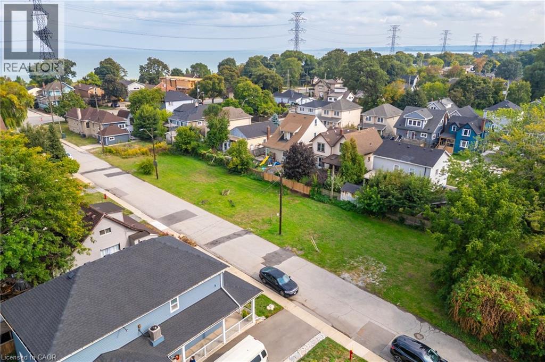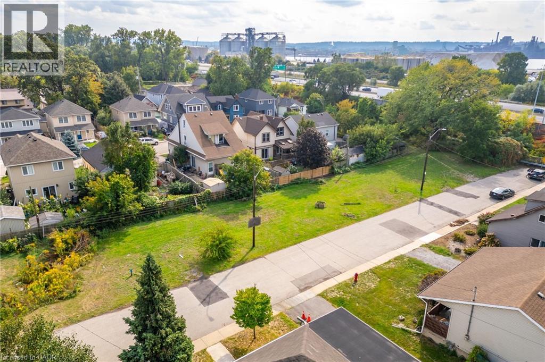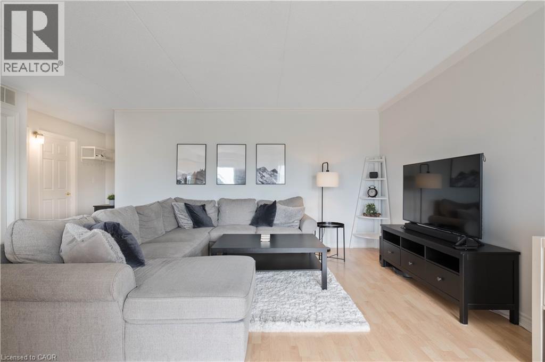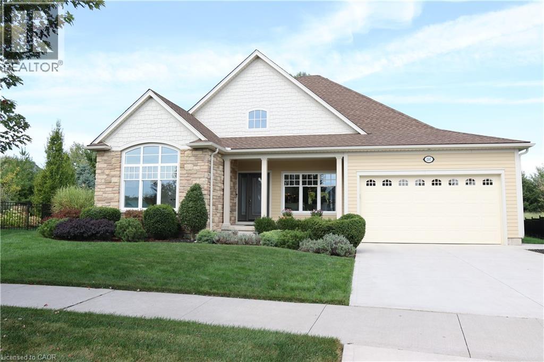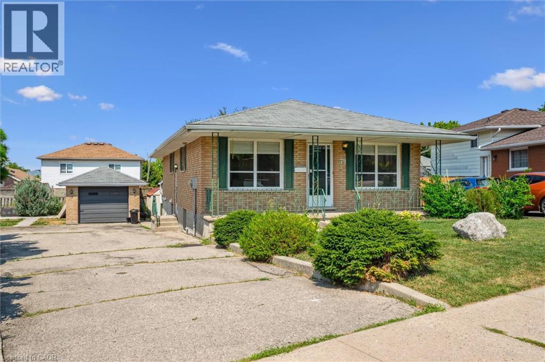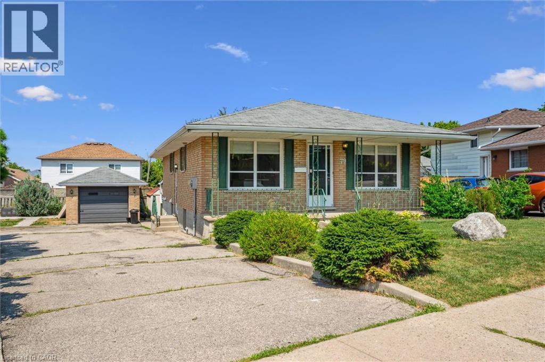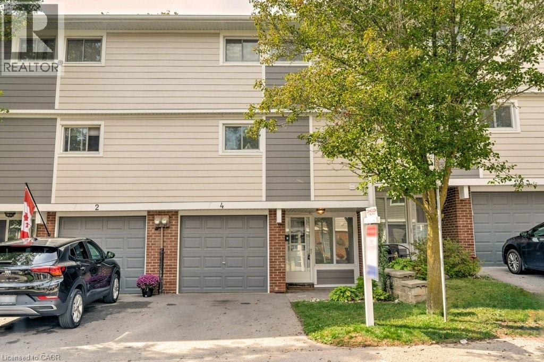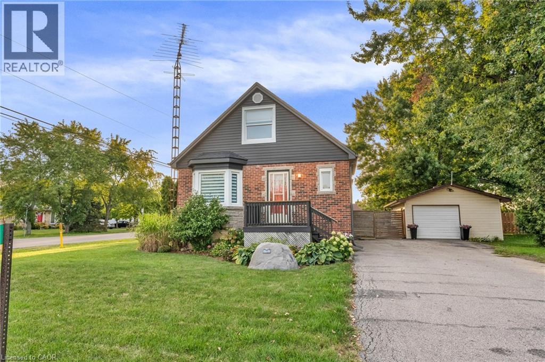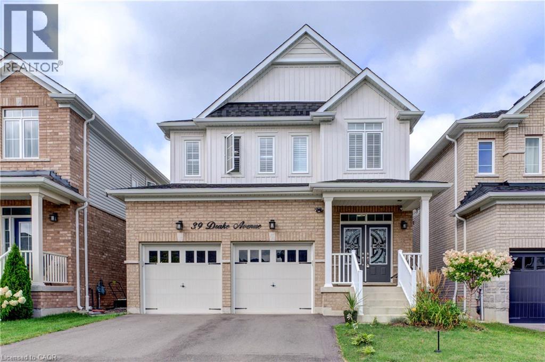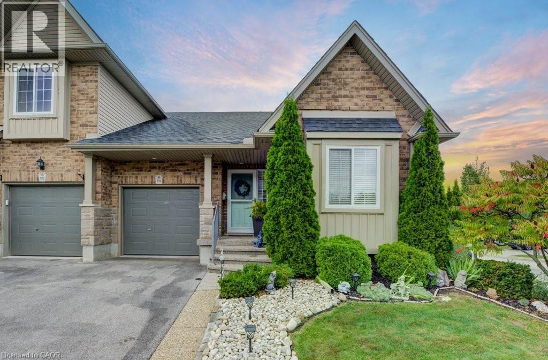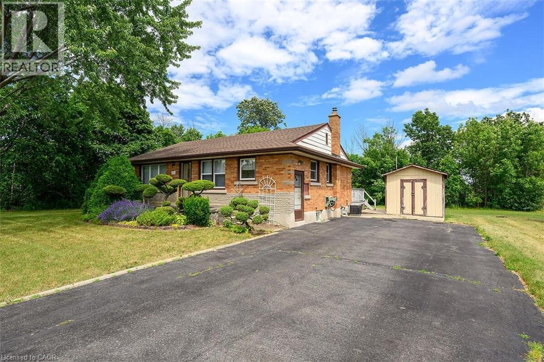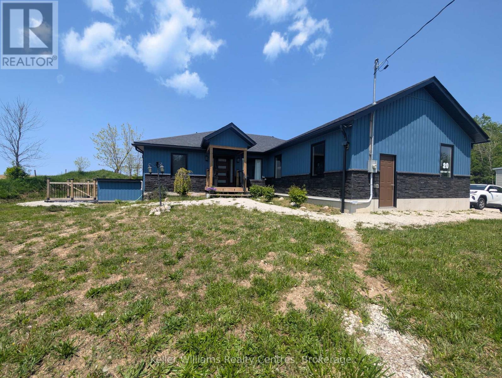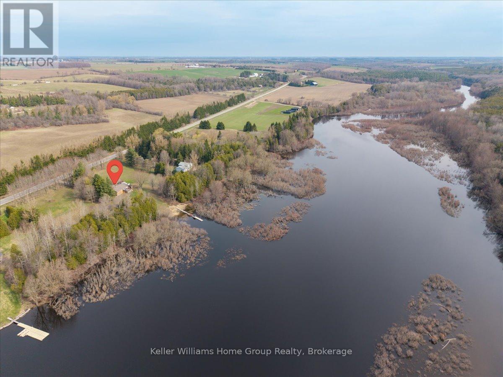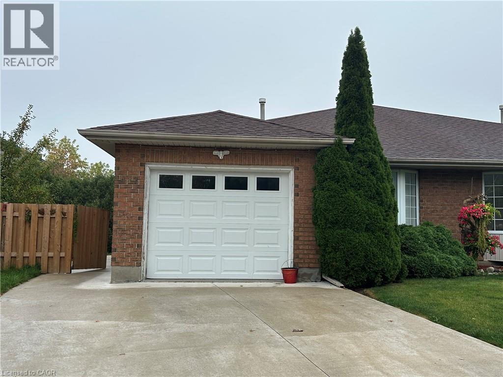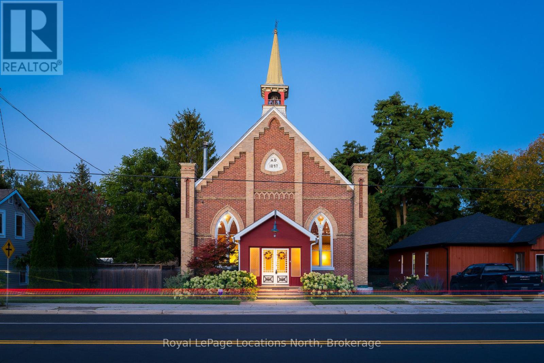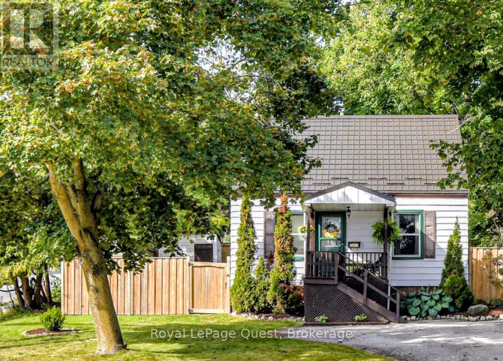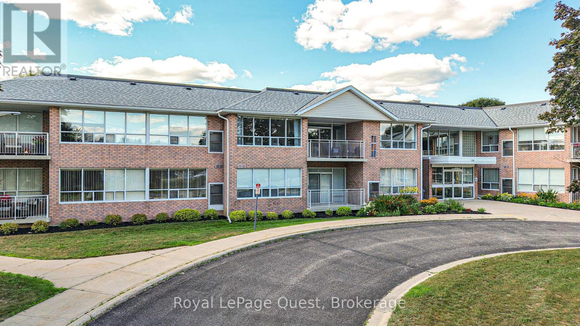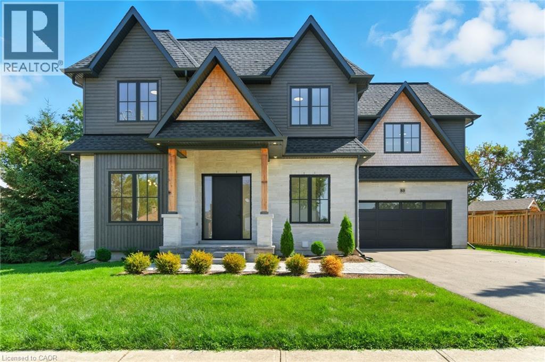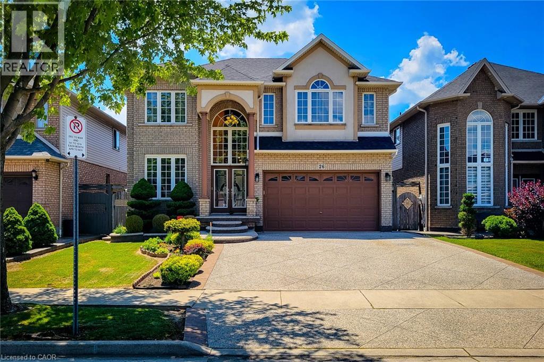113 Meadowlands Boulevard
Ancaster, Ontario
Live in Ancaster’s Meadowlands with room to grow. This sun-filled 4-bed, 3-bath detached home offers 2,560 sq ft above grade plus a 1,200 sq ft high-ceiling basement with open, customizable space ideal for future income, an in-law suite, or multigenerational living. Walk to AAA-rated schools, Meadowlands Park, Cineplex, Costco, trails, waterfalls, and golf. The open-concept main floor features a bright eat-in kitchen with new stainless appliances, a double-sided fireplace, a formal dining room, and a main-floor den ideal for a home office or study. Upstairs you will find a spacious primary suite with walk-in closet, an ensuite bath, and a smart laundry chute, with three additional generous bedrooms. Outside there is a fully fenced backyard and a spacious deck with room for dining and lounge zones. A 2-car garage and a concrete driveway provide total parking for up to 6 cars including the driveway. Commuter friendly: minutes to Hwy 403, about 18 minutes to GO, and roughly 10 minutes to McMaster University. (id:63008)
10 Knapmans Drive
Hamilton, Ontario
Rare opportunity to build your dream home in Hamilton Beach! This 135 ft x 44 ft residential lot offers endless potential just steps from the sandy shores of Lake Ontario. Nestled on a dead-end road, the location combines peace and privacy with unbeatable convenience. Enjoy morning walks along the beach and evening sunsets by the water—all while being only minutes from access to major highways, public transit, shopping, and schools. Whether you’re looking to create a custom family retreat or an investment property, this lot delivers the perfect canvas. Don’t miss your chance to secure prime land in one of Hamilton’s most unique and desirable waterfront communities. (id:63008)
11 Knapmans Drive
Hamilton, Ontario
Rare opportunity to build your dream home in Hamilton Beach! This 135 ft x 44 ft residential lot offers endless potential just steps from the sandy shores of Lake Ontario. Nestled on a dead-end road, the location combines peace and privacy with unbeatable convenience. Enjoy morning walks along the beach and evening sunsets by the water—all while being only minutes from access to major highways, public transit, shopping, and schools. Whether you’re looking to create a custom family retreat or an investment property, this lot delivers the perfect canvas. Don’t miss your chance to secure prime land in one of Hamilton’s most unique and desirable waterfront communities. (id:63008)
4450 Fairview Street Unit# 304
Burlington, Ontario
This bright and spacious 1 bed + den condo is in a prime Burlington location. Enjoy LOW condo fees and a smart layout with an open living area and a den featuring a closet, perfect for a home office or guest space. Ideal for commuters with Appleby GO Station just minutes away and quick access to the QEW. Includes 1 parking space and 1 locker, with the option to rent an additional parking spot. Clean, well-managed building close to shopping, dining, and everyday essentials. A great opportunity for first-time buyers, downsizers, or investors. Move in and enjoy comfort & convenience. (id:63008)
3507 Trillium Crescent
Fort Erie, Ontario
In an upscale neighbourhood this home is an absolute gem. Walking distance to the Lake Erie beach, quiet area with mature trees and breathtaking garden on this 0.403 acre. Over 100k spent in irrigation, lighting and landscaping. Established gardening and impressive layout of the flower beds are the dream and an inspiration. As you exit to the backyard you would step on the covered deck, stone patio and walking to the fire pit you would experience the depth of additional 100 feet wooded walkway through a little forest within your property. Open concept and close to 3000 sf. finished living space with upgraded amenities, light fixtures and unobstructed layout opens up many possibilities for enjoyment, relaxation and comfort. Large windows, skylight and glass doors allow for much light and at the same time incorporating garden view for a pleasing scenery. Master on-suite with wardrobe closets on both side, 4 pc bathroom and view of the garden is the morning delight. The basement was completed by the builder for additional living space, large king size bedroom and 3 pc bathroom, ideal for in-law suite. Extra large storage room suitable for many uses or even develop an additional bedroom if needed. This house is well taken care of and maintained with utmost attention. Nothing to do just move in and enjoy this incredible home. Club house within the immediate residential community is a voluntary membership. However if you choose to be a member you can learn about many activities, social events and entertainment available to the members of the designated community. (id:63008)
79 Lorraine Drive
Cambridge, Ontario
Charming Bungalow with In-Law Suite & Ample Parking! Don’t miss this well-maintained, bungalow with a detached garage and loads of parking, set in a desirable, mature, Family friendly neighbourhood of Cambridge! The renovated main floor offers three spacious bedrooms, a full bathroom, a large living room, and an open concept kitchen with a large island dinette and finished basement! Need a mortgage helper or in-law space? The fully finished lower level offers a second kitchen, large bedroom and living room, in-suite laundry and a separate private entrance and walk out to the large, fenced backyard! Parking is no issue with a paved driveway that easily fits SEVEN vehicles! This carpet-free gem is just minutes from schools, shopping, parks, scenic trails, and the Grand River. Home is currently vacant! (id:63008)
79 Lorraine Drive
Cambridge, Ontario
Charming, two-unit home with detached garage & ample parking! Don't miss this well-updated two-unit home with a detached garage on an oversized lot and loads of parking! Set in a desirable, mature and family-friendly neighbourhood of Cambridge! This renovated home offers three spacious bedrooms upstairs, a full bathroom, a large living room, finished basement and an open-concept kitchen with a large island and dinette perfect for families and entertaining! The lower-level unit features a separate private entrance, walkout access to the fully fenced backyard, a full kitchen, generous sized living room, spacious bedroom, in-suite laundry and full bath! Ideal as an income property or multi-generational living setup! Parking is no issue with a paved driveway that easily fits seven vehicles! This carpet-free gem is just minutes from schools, shopping, parks, scenic trails and the Grand River! Home is currently vacant and ready for new tenants! The upper unit rented for $2,400 / month and the lower for $1,860 / month - both plus utilities! Both units have in-suite laundry and its own private backyard space! (id:63008)
4 Trudy Court
Hamilton, Ontario
A charming 3-bedroom, 1.5-bathroom home tucked on a quiet court in beautiful Dundas. Backing onto green space and just steps from downtown shops, restaurants, and everyday conveniences, this location offers the best of small-town living with quick access to downtown Hamilton, McMaster University, and major highways. Inside, the home features multiple levels of bright, thoughtfully designed living space. Walking into the home you are greeted with a spacious landing and convenient interior garage access. The main floor boasts large windows that flood the living rooms with natural light, a spacious kitchen with stainless steel appliances. Upstairs, three generous bedrooms and a 4-piece bathroom provide plenty of space for the family. The lower level adds versatility with a cozy rec. room highlighted by a gas fireplace and walkout to a private, fenced backyard with a deck and gate to the green space beyond. The standout feature is the rec. room, transformed into a library with walls of built-in shelving — the perfect place to curl up with a book, work from home, or write your family’s next chapter. Recent updates include a new roof (2024), exterior siding/cladding with fresh paint, updated garage doors (2021), efficient A/C–heat pump system (2022). and added insulation (2021). Surrounded by parks, walking trails, the Dundas Valley Conservation Area, and just minutes from Dundas Golf & Curling Club, this home offers a seamless blend of comfort, lifestyle, and location. Whether you’re a growing family or a busy professional, 4 Trudy Court is ready to welcome you home. Your families next chapter can begin here! (id:63008)
680 Woodburn Road
Hamilton, Ontario
Want to enjoy a rural seting minutes from the city? Welcome to 680 Woodburn Rd located between the Stoney Creek Mountain & Binbrook. This generous 75 x 165 lot brings you quiet enjoyment of life in the country without going to far from the convenience of the city. The home itself is as inviting as its gets. A charming 1.5 storey updated throughout is ready for any famiy. A floor bedroom, lower bedroom and 2 upstairs bedrooms is a configuration suited for all. The garage, driveway and yard allow for large family get togethers, working on a hobby and enjoying life your way. The deck is designed for peaceful country nights under the stars making memories. (id:63008)
39 Drake Avenue
Paris, Ontario
Welcome To This Beautifully Maintained, Move-in Ready Detached Home, Perfectly Nestled in a Highly Sought-After Neighborhood. Spacious 3Bed +Den/Office & 2.5 Baths With Many Upgrades. Primary Bedroom With 5-Piece En-Suite and Walk in Closet. Open Concept Layout With Fully Upgraded Kitchen With Modern Backsplash, Quartz Countertops and Stainless Steel Appliances. Separate Entrance To The Basement, Which Can Be Easily Converted Into An In Law Suite or a Basement Apartment To Generate Rental Income. (id:63008)
11 Calgary Avenue
Guelph, Ontario
Welcome to 11 Calgary Ave – a versatile home offering comfort, income potential, and a dream workshop. This well-maintained property features a 2-bedroom main level plus a legal 2-bedroom basement apartment, perfect for extended family or as a mortgage helper. A standout feature is the 16’ x 24’ detached garage/workshop with hydro, insulation, and an automatic door opener—ideal for a hobbyist, contractor, or extra storage. The double-wide driveway accommodates up to 4 vehicles. Inside, the bright and spacious living/dining room boasts laminate flooring and a large picture window, while the generous eat-in kitchen offers ample counter space, a glass tile backsplash, two windows, and direct access to the backyard complete with gazebo and outdoor sauna. Two well-sized bedrooms and a beautifully renovated 4-piece bath with therapeutic soaker tub complete the main level. The finished basement apartment includes a large living room, updated laminate flooring, a full kitchen, two bedrooms, 3-piece bathroom, and in-suite laundry. The main level also has its own laundry, providing convenience for both units. Freshly painted throughout, this home includes a brand new air conditioner (2024), and both the furnace and water softener are owned. Located in a family-friendly neighbourhood steps from Ottawa Crescent PS, John F. Ross CVI, parks, and Victoria Road Rec Centre. Enjoy quick access to shopping plazas with Shoppers, Zehrs, Food Basics, GoodLife, banks, and more, with all of Guelph’s amenities just minutes away. (id:63008)
646 Iroquois Avenue
Ancaster, Ontario
Located in a beautiful quiet and peaceful treed area of Ancaster across from a park. Rare opportunity at this price! Features 3 bedrooms, updated eat-in kitchen, hardwood floors, separate dining room and HUGE landscaped lot! Separate entrance to large basement, garage and parking for 3-4 cars. (id:63008)
970 Zeller Crescent
Kitchener, Ontario
Immaculately maintained and designed with executive style in mind, this stunning freehold bungalow townhome with a walkout basement offers an exceptional blend of comfort, functionality, and modern elegance. The main floor boasts a bright-open concept layout, where the kitchen flows seamlessly into the living and dining areas. Rich dark maple hardwood floors and cabinetry are complemented by a clean, modern title backsplash, adding warmth and sophistication to the heart of the home. The spacious master suite features a walk-in closet and a ensuite highlighted by a massive custom glass and tile shower, while a second bedroom and main floor laundry finish of this level. Downstairs, the fully finished walkout basement impresses with a large recreation room, an additional generous-sized bedroom, a den, and a full bathroom, creating ideal space for extended family, a home office, or a private retreat. Outdoor living equally inviting with a large deck off the living room, overlooking a great-sized fenced backyard complete with an interlocking stone patio below. Combining timeless finishes with a thoughtful floor plan, this home delivers a rare opportunity to enjoy bungalow-style living with the bonus of a fully finished lower level and expansive outdoor space. (id:63008)
493 Upper Gage Avenue
Hamilton, Ontario
CONVENIENT LOCATION! This great BRICK bungalow with separate unit is located close to ALL amenities. This great home offers great curb appeal w/small deck to enjoy people watching with a morning coffee or evening wine. Inside you will LOVE the open concept floor plan perfect for entertaining and offers plenty of natural light. The Liv Rm. offers plenty of room for family nights at home. The Eat-in Kitch offers modern white cabinets and tiled backsplash, this area is perfect for prepping family meals. The main flr is complete with two spacious bedrooms and a 4 pce bath. The basement is finished and ready for INCOME SUPPLEMENT, older children still at home or an in-law set up. This floor has been newly renovated in the last few years. Prepare to be WOWED by this MODERN open concept Liv Rm & Kitch. The Kitch offers modern white cabinets, S/S appliances, stone counters, breakfast bar w/extra seating modern lighting and tiled backsplash. This floor is complete with a spacious bedroom, 3 pce bath and laundry. It does not stop there the property also offers a single detached garage could make an ideal he/she shed, spacious back yard with plenty of space for your backyard oasis or for the the kids to play, there is also a shed offering plenty of storage for all your outdoor tools. DO NOT MISS this great property at a GREAT PRICE!!! (id:63008)
220 Winona Road
Stoney Creek, Ontario
Nestled in one of Winona's most sought after neighbourhoods, this beautifully maintained brick bungalow sits on an exceptional, 98 by 80 oversize lot, 8 car parking and long drive, surrounded by mature trees, lush greener, offering privacy and a tranquil, wooded setting! Enjoy the best of both worlds with a country like feel, just minutes away from schools, park, QEW, Grocery stores Costco and all shopping amenities. Fabulous potential awaits! (id:63008)
20 Red Bay Road
South Bruce Peninsula, Ontario
Welcome to 20 Red Bay Road, Custom built beautiful home that offers both style and versatility. What truly sets this property apart is the fully finished basement with its own entrance and a legal 3-bedroom apartment. Whether you're seeking rental income, multi-generational living, or an in-law suite, this home adapts to your needs. Situated on nearly an acre in one of the Bruce Peninsulas most desirable areas, this property is minutes from Red Bay, Howdenvale, and Hope Bay, with their stunning sand beaches, and year-round outdoor adventure. Step inside to a bright and modern main floor featuring 3 spacious bedrooms, including a primary suite with an ensuite. The open-concept layout showcases vaulted ceilings, a sleek custom kitchen, and a cozy living area, perfect for entertaining or relaxing. Enjoy peaceful evenings from your private back deck with western views and unforgettable sunsets. The large double garage and workshop shed complete the package, offering plenty of storage for tools and toys. Move-in ready and ideally located just north of Wiarton, this is your chance to live, invest, and explore all the best of the Bruce. (id:63008)
121012 Dufferin Road 5
East Garafraxa, Ontario
Incredible Riverfront Retreat! Imagine the life! This updated five bedroom home on three acres with detached oversize double garage is perfectly set up for a large family who envision life of boating, campfires, and wide open spaces. Step inside the spacious foyer and take it all in. Up a few steps is a surprisingly big Great Room with Bay Window and set up for a propane fireplace. The oversize dining room and kitchen open onto the deck that faces the river and become the setting for meals that make you feel like you are up north. Also on this level is a primary suite with lots of natural light and a sunken haven of a tub in the ensuite. Rounding out this spacious raised bungalow are two generous-sized bedrooms and an updated double-sinked main bathroom to match. The lower level (finished in 2022) includes two more bedrooms, a three-piece bathroom with walk-in shower, and not just one but two recreation rooms, giving you space to envision a home gym, home office, or hobby space. In addition to crawl space storage and a pantry, this lower level finishes off with a large laundry and mechanical room where the water systems and radiant heating system set up would make a plumber drool. There is so much to this home! Come and check it out! (id:63008)
1452 Mary Avenue
Cambridge, Ontario
Offered for the first time, this lovingly maintained home has had one owner since it was built in 1960. Sitting on a generous 64' x 120' lot, the property features beautifully manicured gardens in both the front and back. This quiet neighbourhood makes this home perfect for relaxing in the private yard or enjoying the seasons as your kids play. Originally designed as a 3-bedroom home, the primary bedroom has been thoughtfully converted to a large room, offering extra space and comfort. The fully finished basement adds even more living space, with an additional bedroom, bathroom, and a cozy rec room. With both a side entrance and a walkout basement, there is potential for in-law accommodations or an income suite. Notable updates include: Furnace & A/C (2020), Roof (2013),Driveway (2016). Well cared for and move-in ready, this home offers both charm and opportunity in a desirable, established neighborhood. (id:63008)
417 Bankside Crescent Unit# Lower
Kitchener, Ontario
Desirable Beechwood Forest neighbourhood. The main level offers a bright and spacious layout. It features a bedroom, a three-piece bathroom, and a large living and dining area with sliding doors that open to a private deck and backyard. The lower level includes a second bedroom (no window), a full-size kitchen, a laundry room, and additional storage space. Just minutes from Hwy 8, shopping, parks, and schools. Utilities are included. (id:63008)
4177 County Road 124 Road
Clearview, Ontario
When you step inside this unique, renovated 1897 church, you can't help but imagine the fabulous holidays your family and friends would enjoy here. On the main street of the charming village of Nottawa, this is a home meant for gathering. This rare opportunity is absolutely full of thoughtful touches and decor lavished on it by its current owners, and all those touches are included in the sale. Furnishings, linens, rugs, art, lamps, antiques, even the dishes, all come with the house so moving in will be easy. Your family will enjoy the restful and restorative atmosphere of the main floor with the soft light of stained glass. The sprawling living space under post and beam cathedral ceilings has a chalet like feel. It features a primary seating area in front of a wood burning fireplace with a wonderful long and welcoming bar for entertaining. The bar itself was recovered from an old general store. An adjoining space houses another seating area in front of a gas fireplace and a large billiards table. The dining table seats 14 so no card tables will be necessary. Each space is wide open yet beautifully defined with a combination of historic details and new improvements. You will have room for all your guests in the five upstairs bedrooms, all stylishly decorated and all enjoying the comforting glow of stained glass windows.The main floor den has a pull out sofa bed and an ensuite bathroom for additional sleeping quarters. It is a home to wander in, explore, and bask in its warmth and coziness. Outside, a large backyard deck allows space for an oversized bbq and an enormous hot tub, all under a beautiful canopy of mature trees. Multiple sheds for storage and potting make maintenance easy -- and even the garden equipment is included. (id:63008)
167 Memorial Avenue
Orillia, Ontario
This cute and cozy, well maintained, 3 bedroom, 2 bathroom storey-and-a-half home is full of character and comfort. In addition to a new steel roof, new furnace, and central A/C, this home features many updates, a fully fenced yard, an oversized driveway, and warm and inviting spaces inside and out that are perfect for families, first-time buyers, or those looking to downsize. This home blends charm and practicality.Centrally located with the convenience of nearby bus service, this home is minutes from downtown, the lake, the local hospital, and many other amenities. (id:63008)
208 - 20 Museum Drive
Orillia, Ontario
Welcome to The Villages of Leacock Point, one of Orillia's most cherished retirement communities ideally situated in the heart of The Sunshine City! This rarely available, beautifully upgraded 1,525 sq ft condo offers a bright, open-concept layout and a lifestyle thats second to none.Step outside to the scenic Lightfoot Trail or stroll to Tudhope Park and Beach just moments away. Enjoy a bike ride or a relaxed walk to the picturesque Port of Orillia and vibrant downtown core, home to waterfront festivals, unique shops, and charming restaurants.Inside, this sun-drenched suite features wall-to-wall windows and patio doors that lead to a generous balcony perfect for unwinding on warm summer evenings. The oversized primary bedroom includes a 4-piece ensuite with walk-in tub and separate shower, while the second bedroom boasts a 3-piece bath and convenient in-suite laundry.This meticulously maintained building offers everything from secure underground parking and elevator access to a games room, bike storage, private lockers, and even a full hobby shop for the creative soul. On the bus route for convenience, and just minutes from all essentials.This unit is loaded with upgrades too many to list here! A full list is available in the detailed document provided with the listing.Dont miss this rare opportunity to live in a premium condo surrounded by nature, community, and charm. Book your private viewing today! (id:63008)
80 Barton Street
Milton, Ontario
In the heart of Milton, where Old Milton’s charm meets the family-friendly energy of Bronte Meadows, sits a home that redefines modern luxury. 80 Barton Street is more than just a house, it’s a statement of elegance, comfort, and possibility. From the street, its presence is unmistakable: a residence on a rare 66’ x 134’ lot, designed for families who want space without compromising style. Step inside and you’ll immediately notice the light, 10’ ceilings on the main floor, soaring vaulted spaces, and walls of oversized windows that flood every room with the sun. The kitchen is a dream, with premium built-in appliances, a walk-in pantry, and seamless flow to the dining and living areas. The living room, with a vaulted ceiling and 12’ glass doors, opens directly to a sun-soaked backyard, a canvas for your outdoor retreat. Heated tiled floors in the front entrance, mudroom, powder room, and master bathroom add a layer of everyday luxury, keeping you warm during those cold Canadian winters. Upstairs, 9’ ceilings and generous bedrooms create a sense of calm and comfort, while the finished basement with walk-up access adds versatility for family gatherings, recreation, or extended living space. The oversized garage, complete with high bay and lift potential, is a rare bonus for car enthusiasts. But what makes this home truly special is its place in the community. Here, you’re steps from the Milton Fairgrounds and walking distance to downtown shops, restaurants, and services. La Rose Italian Bakery is just around the corner, schools and parks are nearby, and weekends can be filled with strolls through historic Old Milton or quick outings to local favorites like Memphis BBQ or Sunrise Grill. This is more than square footage, 4,500+ sqft of refined living, it’s a lifestyle rooted in both convenience and luxury. In a neighbourhood where original homes are giving way to dream estates, 80 Barton Street stands as a modern masterpiece ready to welcome its next chapter. (id:63008)
26 Colin Crescent
Hamilton, Ontario
Offering this Custom built home, 2,712 sq feet by the original owner. 4 generous bedrooms, 3 1/2 baths all featuring granite counters, new toilets, soft close cabinets. Carpet free home with elegant oak hardwood throughout. Eat in kitchen with upgraded maple cabinets with glass doors and lighting plus centre island with breakfast bar. Formal dining room with decor columns and custom coffered cove with hand plastered ceiling. C/air, 21 potlights, fireplace with mantle in family room. Eye catching landscape design with perennial gardens, aggregate driveway and rear patio, fenced backyard. The basement has raised height ceiling (8'5) and fully insulated exterior walls. Bedroom level laundry. Roof replaced in 2021. Very clean and welcoming home. (id:63008)


