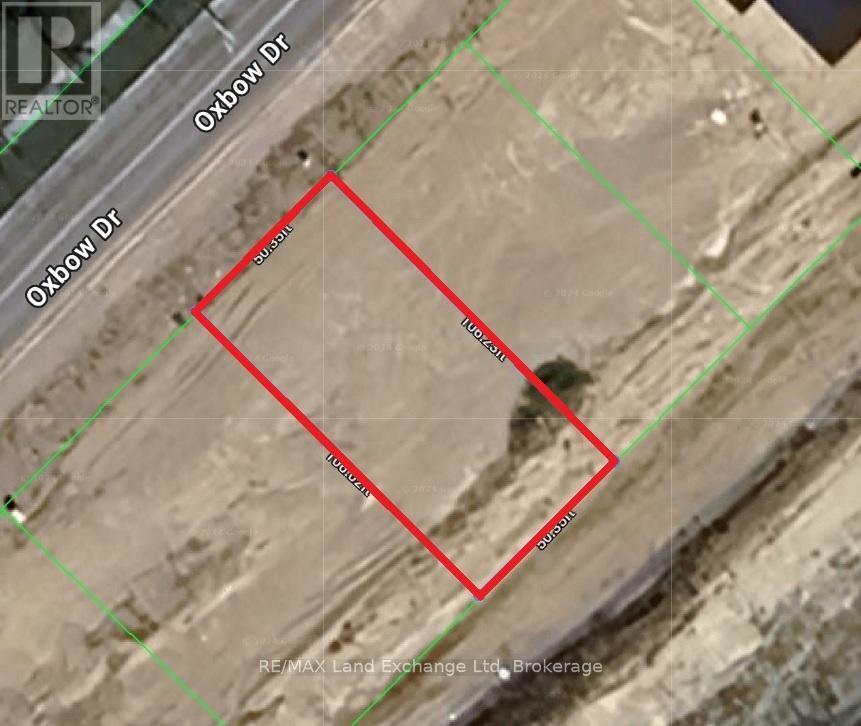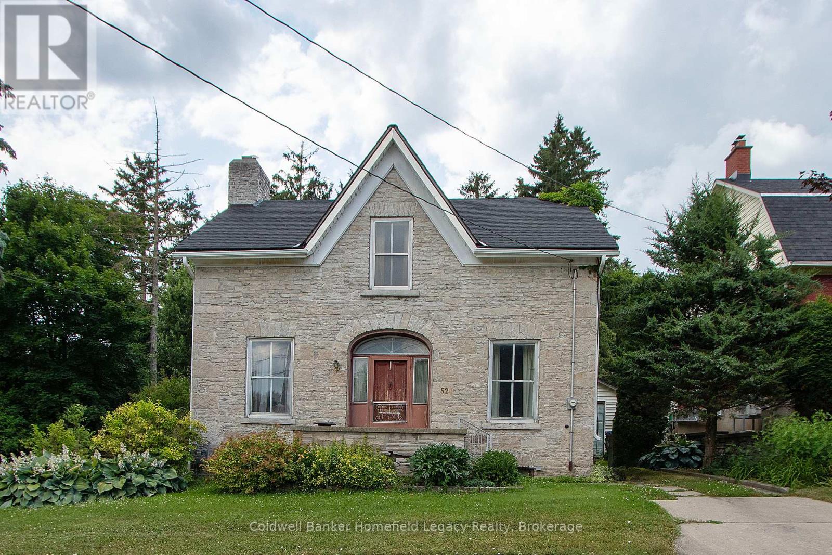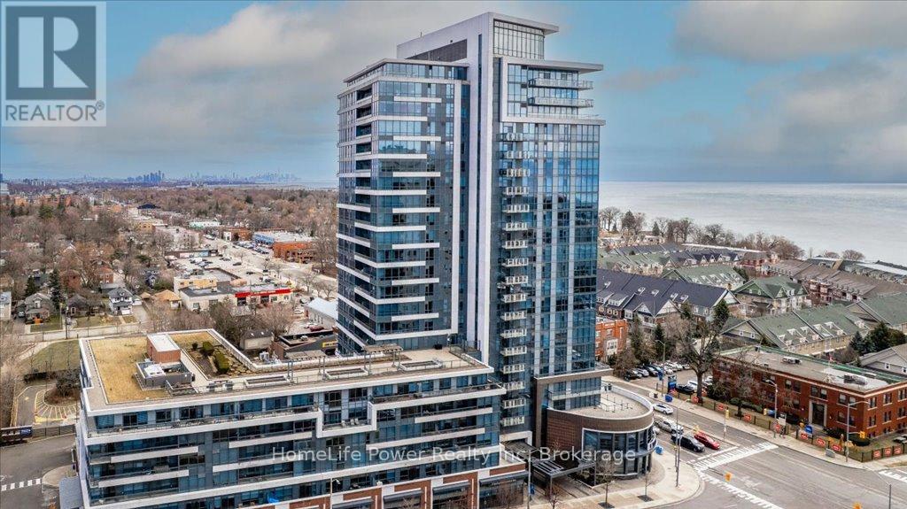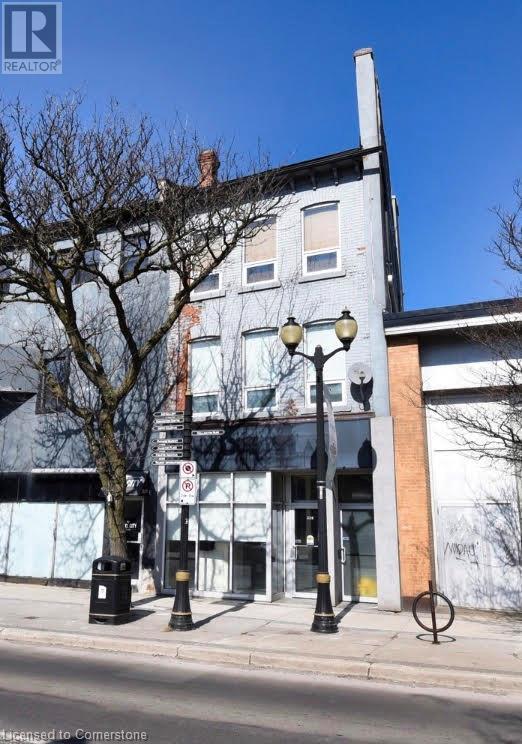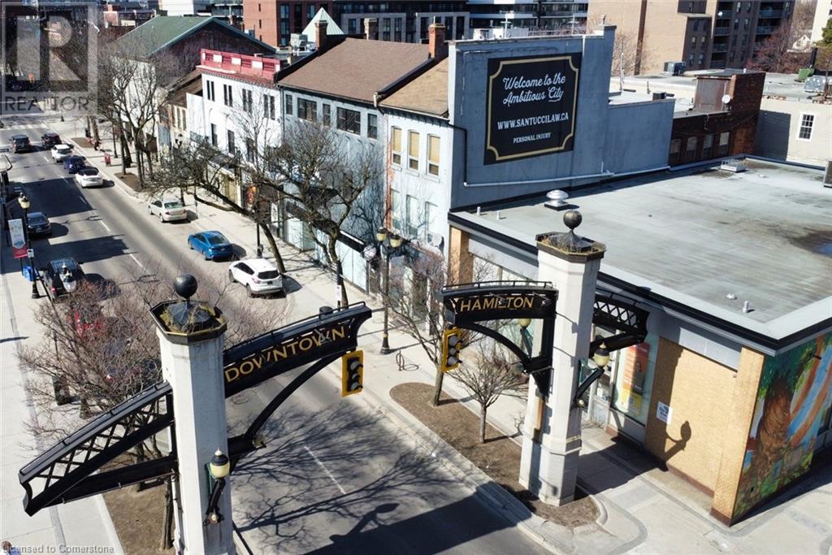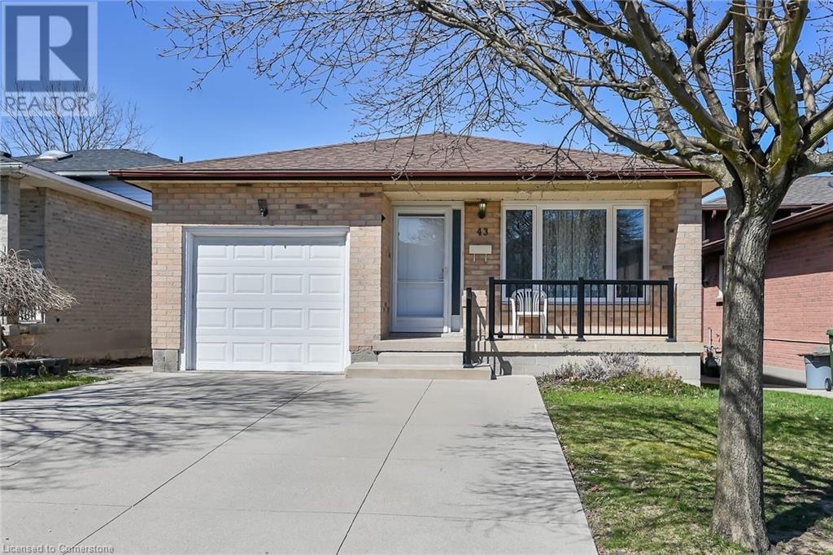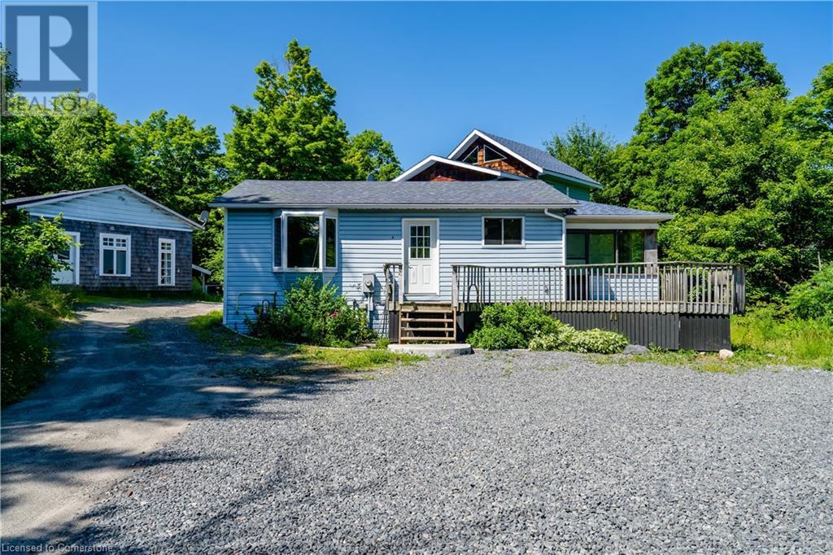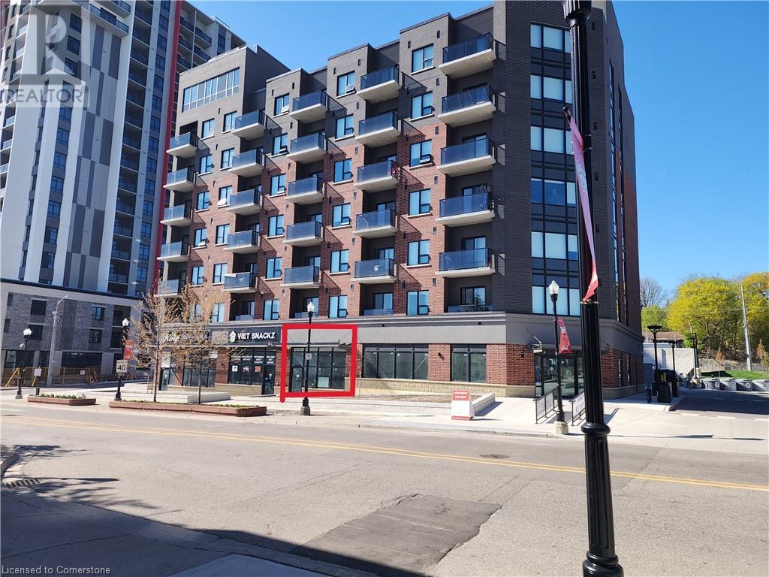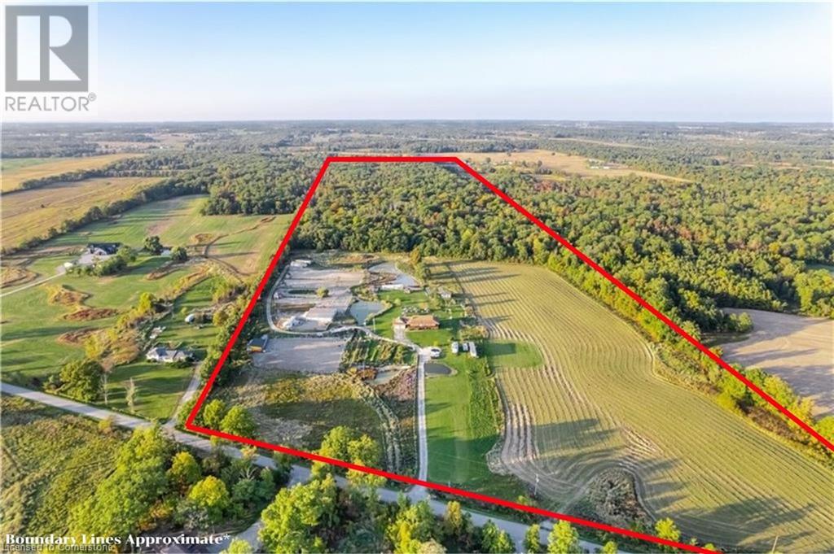Lot 8 Oxbow Drive
Middlesex Centre, Ontario
Introducing the highly sought-after "Cudney Blue" subdivision! This is your opportunity to build your dream home on a spacious lot in the charming town of Komoka. Located just moments away from the Komoka tennis court, soccer field, and baseball field, you'll have plenty of opportunities to stay active and enjoy the outdoors. The nearby Komoka wellness centre and YMCA offer state-of-the-art fitness facilities and wellness programs for the whole family. For those who enjoy leisurely activities, the local library is within walking distance, providing a quiet and peaceful atmosphere for reading and learning. For golf enthusiasts, the renowned Fire Rock Golf Club is just a short drive away, offering an exceptional golfing experience. Convenience is key in "Cudney Blue" subdivision, with shopping and dining options only a stone's throw away. Whether you're looking for a quick bite to eat or a shopping spree, you'll find everything you need within easy reach. Families will appreciate the proximity to schools, ensuring a seamless transition for children of all ages. With a range of educational institutions nearby, you'll have peace of mind knowing that your children's educational needs are taken care of. Don't miss out on this incredible opportunity to be a part of the thriving "Cudney Blue" subdivision in Komoka. Build your dream home and embrace a lifestyle filled with convenience, recreation, and endless possibilities. Contact your REALTOR today to secure your piece of paradise. (id:63008)
Lot 2 Oxbow Drive
Middlesex Centre, Ontario
Introducing the highly sought-after "Cudney Blue" subdivision! This is your opportunity to build your dream home on a spacious lot in the charming town of Komoka. Located just moments away from the Komoka tennis court, soccer field, and baseball field, you'll have plenty of opportunities to stay active and enjoy the outdoors. The nearby Komoka wellness centre and YMCA offer state-of-the-art fitness facilities and wellness programs for the whole family. For those who enjoy leisurely activities, the local library is within walking distance, providing a quiet and peaceful atmosphere for reading and learning. For golf enthusiasts, the renowned Fire Rock Golf Club is just a short drive away, offering an exceptional golfing experience. Convenience is key in "Cudney Blue" subdivision, with shopping and dining options only a stone's throw away. Whether you're looking for a quick bite to eat or a shopping spree, you'll find everything you need within easy reach. Families will appreciate the proximity to schools, ensuring a seamless transition for children of all ages. With a range of educational institutions nearby, you'll have peace of mind knowing that your children's educational needs are taken care of. Don't miss out on this incredible opportunity to be a part of the thriving "Cudney Blue" subdivision in Komoka. Build your dream home and embrace a lifestyle filled with convenience, recreation, and endless possibilities. Contact your REALTOR today to secure your piece of paradise. (id:63008)
52 Ontario Street S
St. Marys, Ontario
52 Ontario Street St Marys : This unique property with an original stone home has been in the family for many years and is now available for sale , Great area of town and large mature lot can be a plus . The home is quite original inside and out and is not currently heritage designated although it is on the registry as being heritage classified in terms of zoning . The home is a nice size for restoration and renovation which most buyers will likely do in the future . Lots of potential awaits to make this charming property your own and large lot to either expand the home or might be possible severence potential as well (buyer to verify) . (id:63008)
2102 - 1 Hurontario Street
Mississauga, Ontario
Luxury Sub-Penthouse with Breathtaking City & Lake Views - Port Credit: Welcome to Unit 2102 at 1 Hurontario St, a stunning sub-penthouse in the heart of Port Credit. This 2,282 sq. ft. upgraded residence offers an expansive open-concept layout, featuring breathtaking south and east views of the city skyline and shimmering lake. With 2 bedrooms and 2.5 baths, this rare gem combines luxury, comfort, and convenience. Step inside to discover floor-to-ceiling windows, flooding the space with natural light and highlighting the elegant high-end finishes. The modern chefs kitchen boasts premium appliances, sleek cabinetry, and a spacious island perfect for entertaining. The primary suite offers a spa-like ensuite and a walk-in closet, while the den provides a versatile space for a home office or additional seating area. Enjoy outdoor living on the 530 sq. ft. balcony, where you can relax and take in the breathtaking panoramic views. This unit also includes two parking spaces for ultimate convenience. Located in the heart of Port Credit, you will be just steps from boutique shops, top-rated restaurants, waterfront trails, and the GO Train, providing quick access to Toronto. Don't miss this rare opportunity to own a luxurious sub-penthouse in one of Mississauga's most sought-after neighborhoods! Schedule your private tour today. (id:63008)
329 King Street E Unit# 3
Hamilton, Ontario
Enjoy fine urban living in the International Village of Downtown Hamilton. This clean, comfortable and nicely finished one bedroom, one bath unit offers an abundantly lit living area with in-suite laundry and modern appliances. Unbeatable walkability to every possible amenity. Steps away from restaurants, shopping malls, parks, theatres and the entertainment districts of King William St., Hess Village and Augusta St. Located on a transit route allowing you a quick link to McMaster University and Mohawk College. A short walk to St. Joseph Hospital, the GO Station and quick highway access. Parking available nearby in Municipal lots fora monthly fee. Tenant pays liability insurance, heat and hydro. No smoking. You'll love your new home. (id:63008)
329 King Street E Unit# 2
Hamilton, Ontario
Enjoy fine urban living in the International Village of Downtown Hamilton. This clean, comfortable and nicely finished two bedroom, one den, one bath unit offers a spacious living area connected to a private deck with patio furniture included. Also, you have an in-suite laundry and modern appliances. Unbeatable walkability to every possible amenity. Steps away from restaurants, shopping malls, parks, theatres and the entertainment districts of King William St., Hess Village and Augusta St. Located on a transit route allowing you a quick link to McMaster University and Mohawk College. A short walk to St. Joseph Hospital, the GO Station and quick highway access. Parking available nearby in Municipal lots for a monthly fee. Tenant pays liability insurance, heat and hydro. No smoking. You'll love your new home! (id:63008)
19-45 Spry Lake Road
Oliphant, Ontario
For additional information, please click on Brochure button below. Attention Developers! This exciting 65 acre development parcel is located in Oliphant, just 10 minutes north of award winning Sauble Beach or west of Wiarton. Close to the Lake Huron shore, a short walk to the sandy shallow shores. This region is popular with kite boarders, boaters of all variety, nature lovers and beach goers. The site offers a potential of forty four 100 by 150 lots which is subject to site plan and approvals. 29 of these lots are along existing roads (18 in north and 11 in south) for a quick, lower cost start. Private septic and wells would be required. Road is year round and maintained by the municipality, has garbage collection and is on a school bus route. Natural Gas is not available. All of the amenities including schools, day care facilities, hospitals, shopping, libraries etc. are available within 10 minutes. Property is Green: No Studies Have Been Completed. (id:63008)
10 - 245 Downie Street
Stratford, Ontario
Discover a hip and trendy 600 sq ft professional space within The Bradshaw, perfect for a variety of uses including office, retail, or an art studio. This versatile retail unit offers all utilities included, making it an excellent opportunity to establish your business in a vibrant setting with lots of potential. (id:63008)
43 Everest Street
Hamilton, Ontario
WONDERFUL FAMILY HOME IN THE DESIRABLE EAST MOUNTAIN, CLOSE TO EVERYTHING! THIS WELL CARED FOR *ALL BRICK!* BACKSPLIT HAS LOADS OF ROOM FOR MULTIPLE FAMILY SIZES OR MOVE IN THE PARENTS! THE HOME ALSO PROVIDES EXCELLENT WORK FROM HOME OPTIONS WITH THE TWO LOWER LEVELS HAVING PLENTLY OF FINISHED LIVING SPACE! MOVE IN AND UNPACK, WE'VE GOT THE BIG TICKET ITEMS TAKEN CARE OF, 2018 ROOF SHINGLES AND FRONT DOOR, 2019 WINDOWS REPLACED, 2025 FURNACE AND CENTRAL AIR, 2014 DOUBLE CONCRETE DRIVE AND SIDEWALK -THE LIST OF IMPROVEMENTS AND UPDATES GO ON! EXCELLENT VALUE FOR OVER 2100 SQUARE FEET OF LIVING SPACE! COME IN AND BE IMPRESSED! (id:63008)
3 Rankin Lake Road
Seguin, Ontario
INVESTMENT INCOME and/or MULTI-GEN LIVING OPPORTUNITY. Private lot. A tenanted, 2-unit residential income property. Main home is detached, 3-bedroom. 2nd unit a detached, 2-bedroom apartment. Infrastructure and utilities for both units up-to-date no large upfront expenditures necessary. Main house is open concept kitchen & dining area but ready to be upgraded / remodelled. Main also includes a self-contained 1-bedroom suite with its own kitchen, bathroom and laundry room. The 2nd unit is a detached apartment, more recently built with 1000 sq. ft. living area. Utilities service both units: the gas furnace (2018) & new water boiler (2023), radiant in-floor heating (glycol) and hot water (heat exchanger). Long-life shingles installed on both units (2019). New septic system & septic bed (2021) service to both units. Located 10 minutes awayfrom town of Parry Sound. Access the Sequin Rail Trail from your backyard or drive 2 minutes down the road to Oastler Lake Provincial Park. Georgian Bay approx 20 minutes away. Ask your Realtor for income/expenses. (id:63008)
387 King Street E Unit# 122b
Kitchener, Ontario
Newly built Ground floor retail space fronting on King St. E. for lease available immediately! Great Street exposure! Unspoiled space ready for your architectural touch! Adequate parking, 62 Residential unit. B&T Super market. Steps to public transport and LRT. Average daily traffic count is 12,405. (id:63008)
8299 Concession 2 Rd
West Lincoln, Ontario
Welcome to an exceptional 50.21 acre property located in beautiful West Lincoln. Currently operated as a successful tourism business, 8299 Concession 2 Road also has amazing potential for hobbyists, cash crop, equestrian, livestock farming, or an incredible recreational property close to all amenities and a short drive to Hamilton. At the heart of the property is a beautiful all brick raised bungalow with a walkout basement featuring a 2nd kitchen - ideal for business use or amazing in-law potential. Double car attached garage is ideal for parking your toys/vehicles, bikes, lawn equipment, and more. Enjoy your morning coffee or evening sunsets on the beautiful wraparound covered porch, taking in the scenic views of the countryside from every angle. Beyond the home, you’ll find a barn with water and a 100 amp breaker panel connected to a large fenced pasture - well suited for livestock - alongside several additional animal huts with separately fenced areas. The home and barn are both serviced by a drilled well (new in 2021!) with a water treatment system. New high efficiency furnace and central air conditioning unit also new in 2021. With approx. 30 acres of forest, 10 acres of workable farmland (Can be converted back to approx. 20 acres workable), several acres of fenced pasture, and 2 large ponds, this property has endless potential for your agricultural dreams to become a reality. (id:63008)


