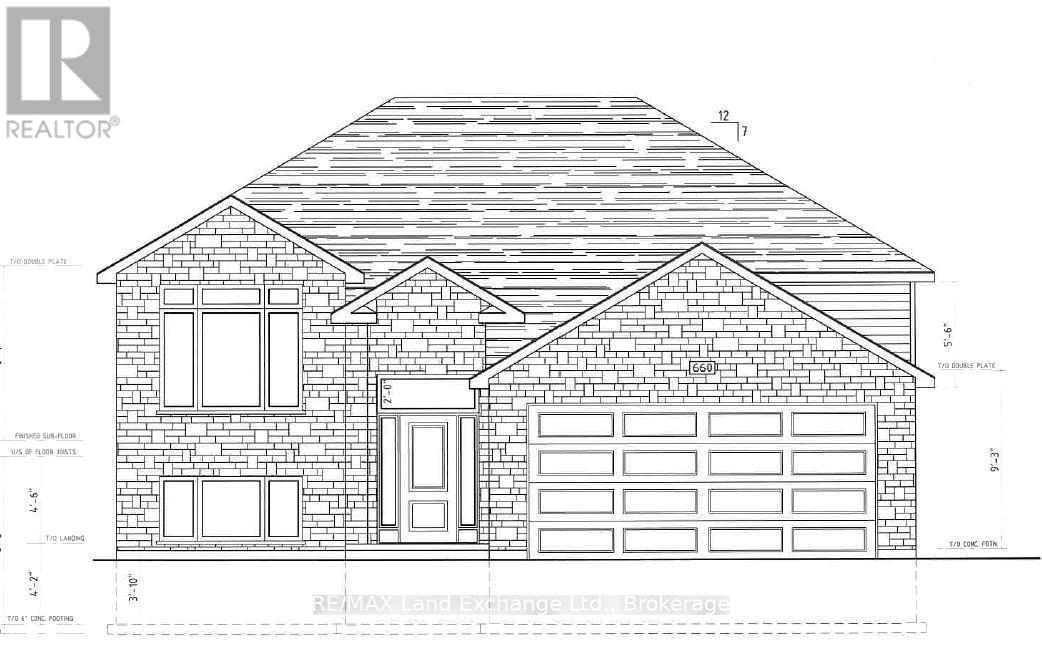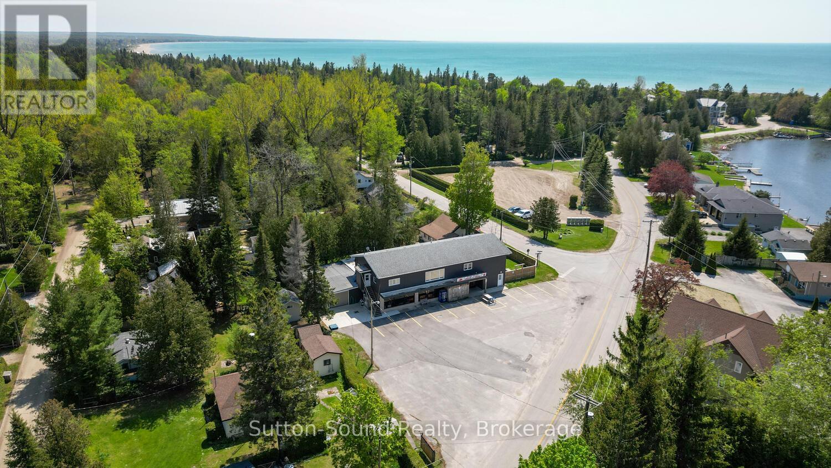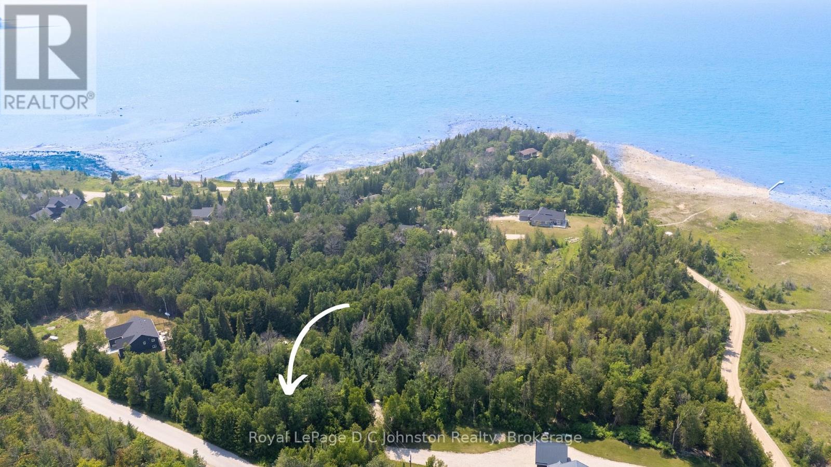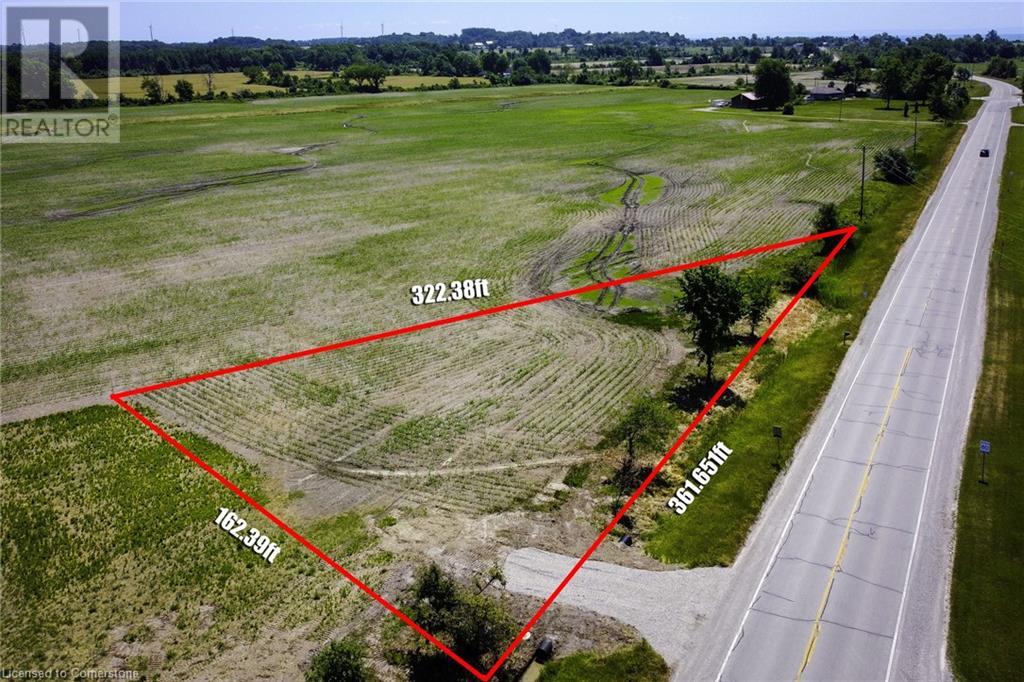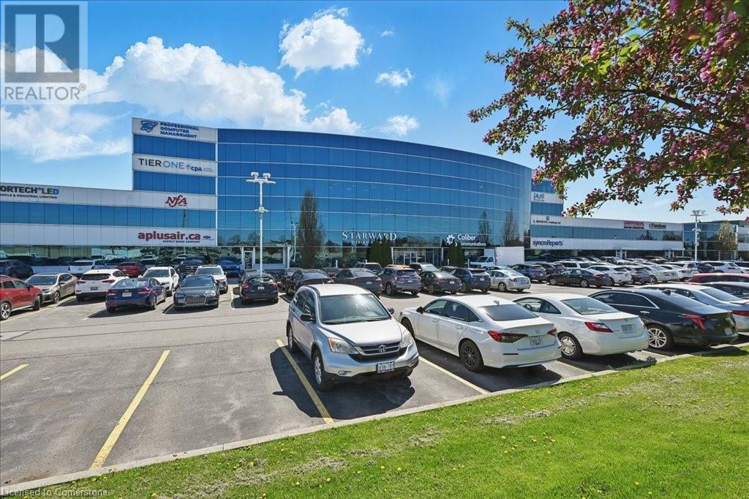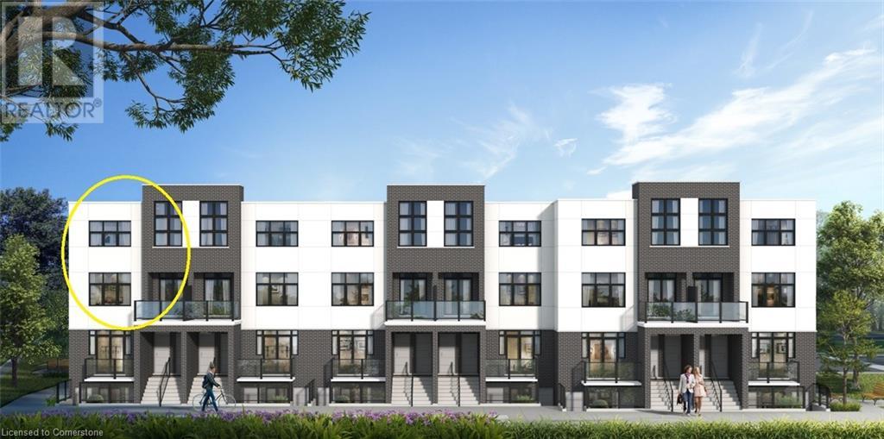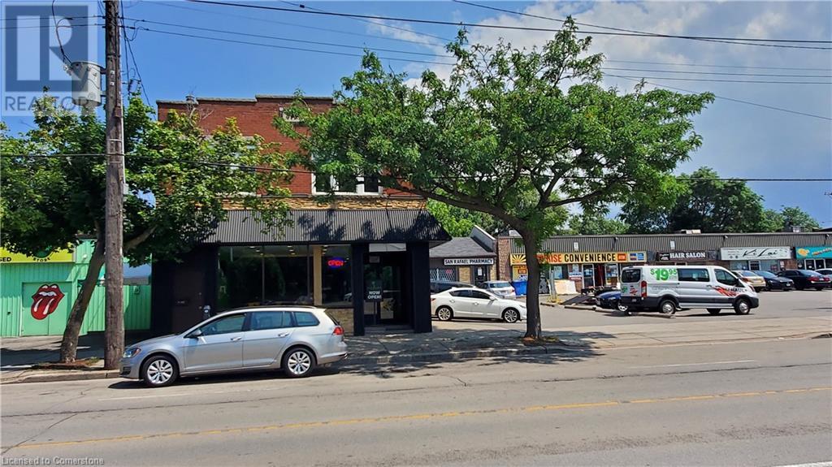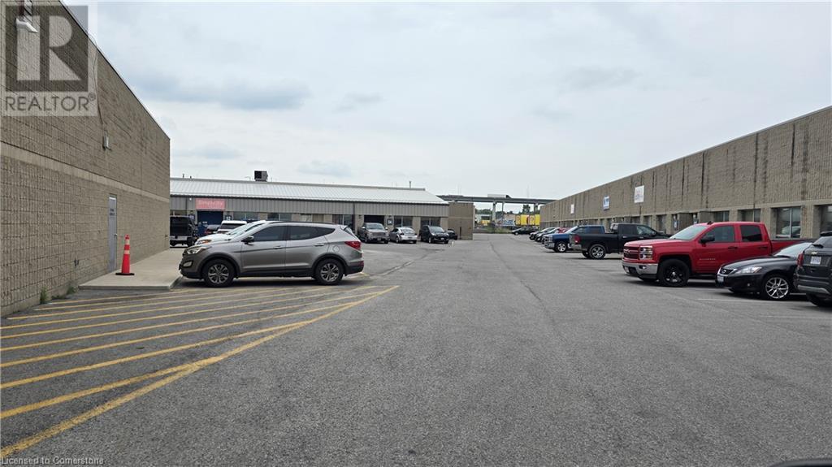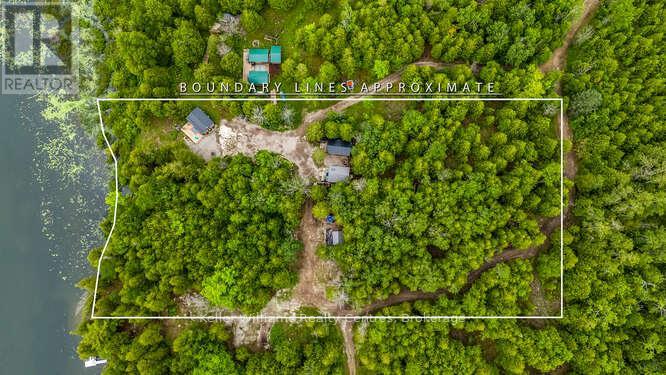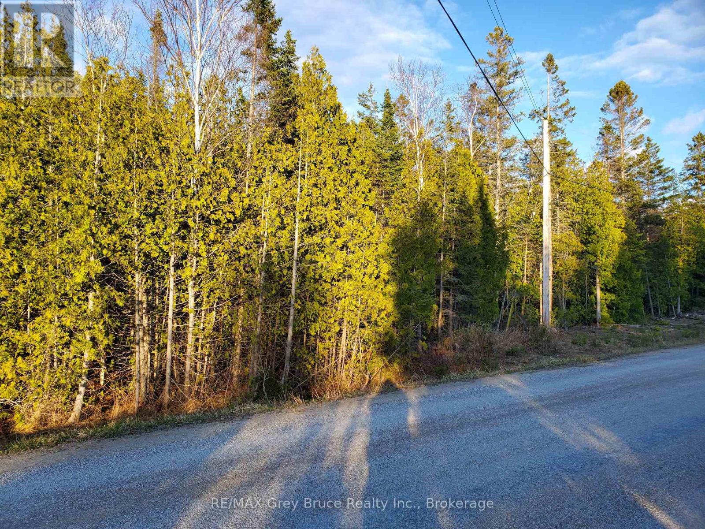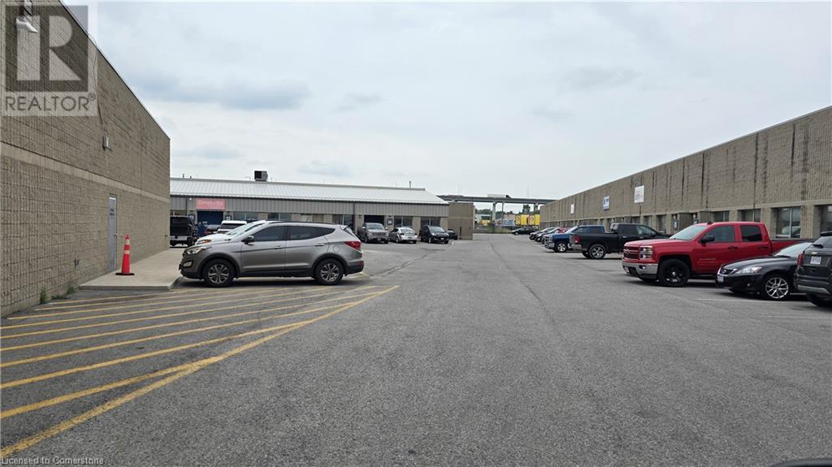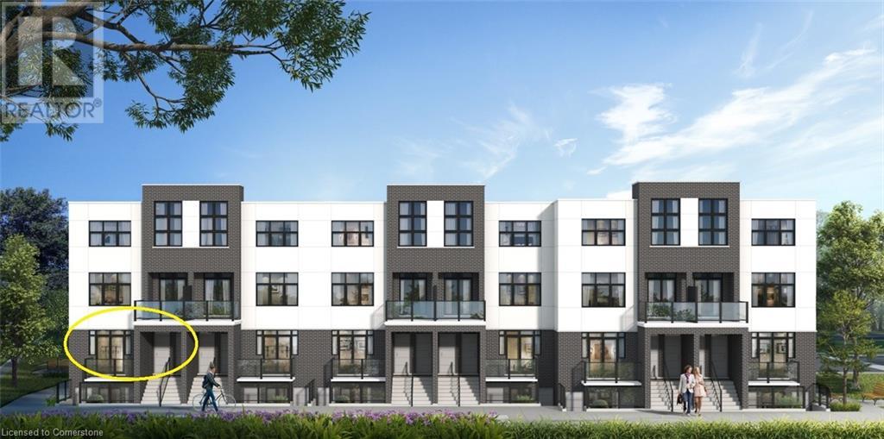660 Devonshire Road
Saugeen Shores, Ontario
This brand new home currently under construction is located at 660 Devonshire Road and sits on a lot measuring 50 feet by 182 feet. The main floor is 1227 sqft featuring 2 bedrooms, 2 full baths and an open concept living room, dining room and kitchen with access to a 10 x 14 deck. Main floor features include vinyl plank and ceramic flooring, and Quartz kitchen counters. The basement will be finished and include a family room with gas fireplace, 2 bedrooms, 3 pc bath and laundry / storage room with access to the 2 car garage. Exterior finishes include a sodded yard, and double concrete drive with walkway to the front step and side door of the garage. The home will be heated with a gas forced air furnace and cooled with central air. There will be a vinyl plank staircase from the main entrance foyer to the main floor and the basement. HST is included in the list price provided the Buyer qualifies for the rebate and assigns it to the Builder on closing. Prices subject to change without notice. (id:63008)
68 Sauble Falls Road
South Bruce Peninsula, Ontario
COMMERCIAL OPPORTUNITY IN POPULAR BEACH DESTINATION! This property offers approx 3000 sq ft commercial space zoned C4 for ample venture opportunities with a beautifully finished residential upper level. After 18yrs operating this thriving business and 38yrs in the business sector, the owners are ready for semi retirement. This store currently offers Meats, Fresh Fish, Local Products, Baking, Wood, Groceries, Scooped Ice Cream and much more and..... now excited to announce they are carrying wine and beer! The residential space, fully renovated in 2015 features 3 bed, 2 bath, open kitchen dining room, living room, family room, office, games room and upper deck. Ideally located at north end of the Beach with view of Sauble River. Only 5 min walk to beach, amongst numerous cottages and campgrounds and 5 min drive to Sauble Falls. (id:63008)
89 Sprucedale Drive
Kincardine, Ontario
Discover the perfect canvas for your dream home or cottage on this newly created, just-over-one-acre building lot nestled along the stunning Lake Huron shoreline. Ideally situated between Kincardine and Port Elgin, this forested and private retreat offers a rare opportunity to build in a peaceful setting surrounded by a mix of year-round homes and charming cottages. Located on a paved, municipally maintained, year round road and just a short stroll to a beautiful sandy beach, it combines tranquility with convenience. Hydro and high speed Internet are available at the lot line, with a well and septic system required to complete your ideal lakeside escape. (id:63008)
1615 North Shore Drive
Lowbanks, Ontario
Just over a half acre residential building lot in the small community of Lowbanks. Situated only 8 minutes from the Town of Dunnville, enjoy a rural lifestyle overlooking nature and farmers fields with convenient access to amenities. Relatively flat terrain and triangular in shape with 361.65 feet of frontage. Relish in what Haldimand County has to offer including water activities on the Grand River and Lake Erie, cycling and motorcycling routes, historic sites, Provincial Parks and Conservation Areas. Buyer shall be responsible for HST as well as all costs for building permits and associated fees. Fibre-optic, hydro and natural gas is located at/near the property lot line. Road entry permit has been obtained and entrance installed. Lot is ready for your building permit application! (id:63008)
1100 South Service Road Unit# 109
Stoney Creek, Ontario
Professionally finished first class showroom/office space along the QEW business corridor, natural light, main floor access, flexible built out allows for many showroom/office uses and configurations, great zoning for many allowed uses. Please take note: Starward Homes Décor Centre is moving to a brand new dynamic space, disclosure attached to listing, drive in door measurements to be confirmed (id:63008)
31 Mill Street Unit# 26
Kitchener, Ontario
VIVA–THE BRIGHTEST ADDITION TO DOWNTOWN KITCHENER. In this exclusive community located on Mill Street near downtown Kitchener, life at Viva offers residents the perfect blend of nature, neighbourhood & nightlife. Step outside your doors at Viva and hit the Iron Horse Trail. Walk, run, bike, and stroll through connections to parks and open spaces, on and off-road cycling routes, the iON LRT systems, downtown Kitchener and several neighbourhoods. Victoria Park is also just steps away, with scenic surroundings, play and exercise equipment, a splash pad, and winter skating. Nestled in a professionally landscaped exterior, these modern stacked townhomes are finely crafted with unique layouts. The Fern end model boasts an open-concept main floor layout – ideal for entertaining including the kitchen with a breakfast bar, quartz countertops, ceramic and luxury vinyl plank flooring throughout, stainless steel appliances, and more. Offering 1402 sqft including 3 bedrooms, 2.5 bathrooms, and a balcony. Thrive in the heart of Kitchener where you can easily grab your favourite latte Uptown, catch up on errands, or head to your yoga class in the park. Relish in the best of both worlds with a bright and vibrant lifestyle in downtown Kitchener, while enjoying the quiet and calm of a mature neighbourhood. (id:63008)
146-148 Ottawa Street N
Hamilton, Ontario
Exceptional investment opportunity in the heart of Hamilton’s vibrant Ottawa Street North corridor with high visibility, public transit & walkable traffic. This mixed-use property offers a secure and diversified income stream from two established commercial tenants, a high-visibility billboard, and a recently renovated residential unit. RETAIL: approx 950sqft, 1 private office, reception/waiting room, ki & Bathroom, RESTAURANT: dining area, kitchen, office & 2 bathrooms. Commercial tenants have 5 public parking spots. Lot recently paved. RESIDENTIAL: 2 bedrooms + 4pc bath, kitchen, living/dining, laundry, private deck, ONE dedicated parking spot. Unit is currently vacant to allow new landlord flexibility of live/work.Perfect for investors seeking long-term value and steady cash flow. (id:63008)
113-115 Cushman Road Unit# 57/58
St. Catharines, Ontario
5,000 sqft unit on Cushman Road. Consists of warehouse and office space. 2 drive in overhead doors. Ceiling height over 17 feet clear. Nice space in multi tenanted facility. Easy access to QEW. (id:63008)
Part Of Lot 30 Concession 2
South Bruce Peninsula, Ontario
Welcome to your private lakeside getaway on beautiful Isaac Lake in South Bruce Peninsula. Set on 1.5 acres, this rare waterfront property offers the perfect setting for a peaceful summer retreat, family fishing weekends, or a cozy year-round fishing/hunt camp. Tucked away in nature, the property includes a main gathering cabin, two sleeping cabins, a kitchen cabin, and a storage shed giving you a flexible and functional layout for entertaining, relaxing, or hosting guests. Spend your days kayaking, canoeing, fishing, or boating right from your own shoreline, and your evenings around the fire under a canopy of stars. Shower set up with hot water for after your day of activities. Conveniently located just 12 minutes to Wiarton for groceries, shops, and hospital services, 15 minutes to Ferndale for gas and restaurants, and 22 minutes to Lions Head for additional amenities. This is the kind of place where memories are made, a quiet, nature-filled retreat where the water is calm, the air is fresh, and the possibilities are endless. (id:63008)
Pt Lt16 Bradley Drive
Northern Bruce Peninsula, Ontario
This 1.388 acre property located in Bradley Harbour is a gem. Large corner lot which backs onto 8500 acres of spectacular wilderness in Bruce County Forests. Bruce County Forest provides some of the best hiking trails to explore. Great for snowmobiling, hiking and mountain biking. Located within walking distance to a wonderful locally maintained beach on the beautiful shores of Lake Huron. Enjoy a stroll and see some of the best sunsets Lake Huron has to offer. Cruise the shoreline in your boat or kayak. This area is a must see and is a wonderful community to live or cottage in. Don't wait, act now and contact your REALTOR to discuss this opportunity. (id:63008)
113-115 Cushman Road Unit# 8/9
St. Catharines, Ontario
Double unit consisting of 5,000 sq. feet. Unit has a paint booth, which can be removed if so desired. Warehouse area, offices and 2 washrooms. Drive in overhead door approx. 12x14 ft. Ceiling height of over 17 feet clear. Minutes to QEW. Ample parking at this facility with its multi tenants. (id:63008)
31 Mill Street Unit# 25
Kitchener, Ontario
VIVA–THE BRIGHTEST ADDITION TO DOWNTOWN KITCHENER. In this exclusive community located on Mill Street near downtown Kitchener, life at Viva offers residents the perfect blend of nature, neighbourhood & nightlife. Step outside your doors at Viva and hit the Iron Horse Trail. Walk, run, bike, and stroll through connections to parks and open spaces, on and off-road cycling routes, the iON LRT systems, downtown Kitchener and several neighbourhoods. Victoria Park is also just steps away, with scenic surroundings, play and exercise equipment, a splash pad, and winter skating. Nestled in a professionally landscaped exterior, these modern stacked townhomes are finely crafted with unique layouts. The Palm end model boasts an open-concept main floor layout – ideal for entertaining including the kitchen with a breakfast bar, quartz countertops, ceramic and luxury vinyl plank flooring throughout, stainless steel appliances, and more. Offering 1294 sqft of living space including 3 bedrooms, 2.5 bathrooms, a balcony, and a patio. Thrive in the heart of Kitchener where you can easily grab your favourite latte Uptown, catch up on errands, or head to your yoga class in the park. Relish in the best of both worlds with a bright and vibrant lifestyle in downtown Kitchener, while enjoying the quiet and calm of a mature neighbourhood. (id:63008)

