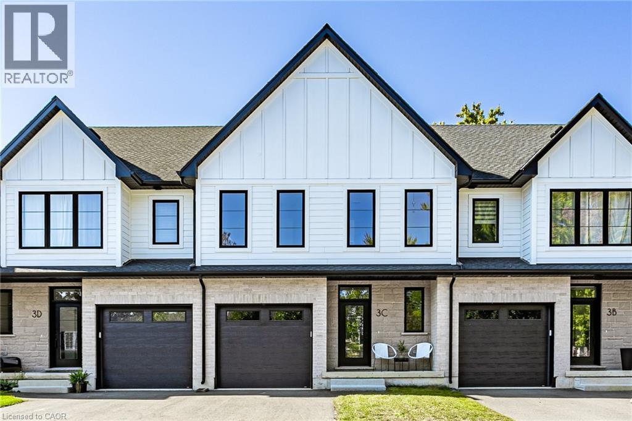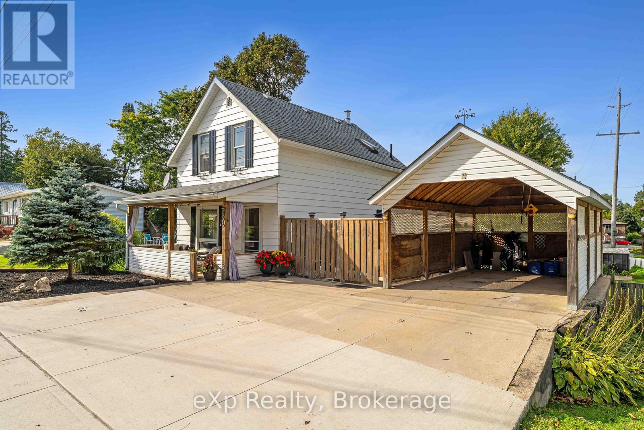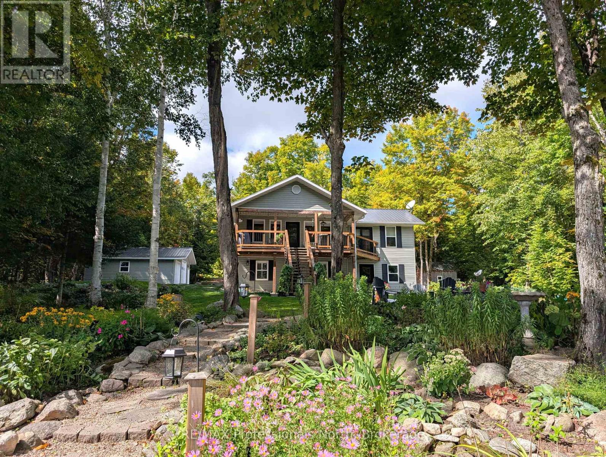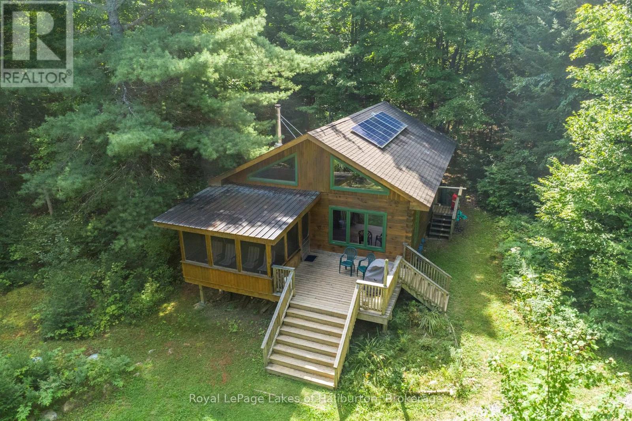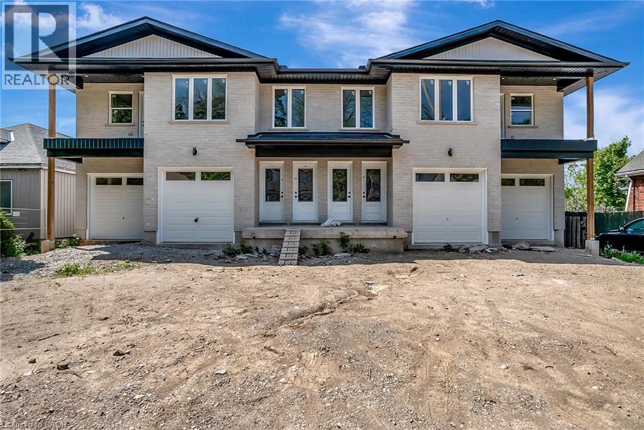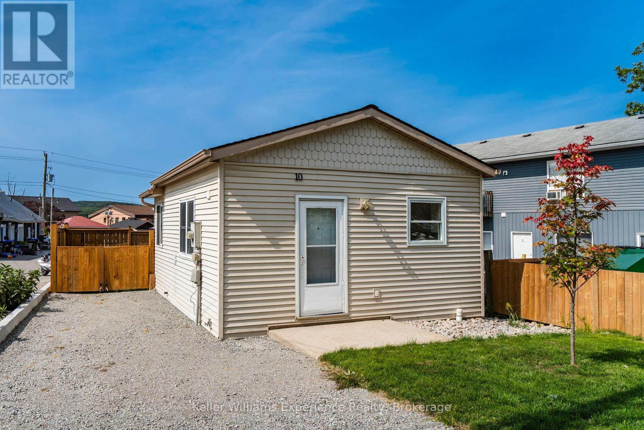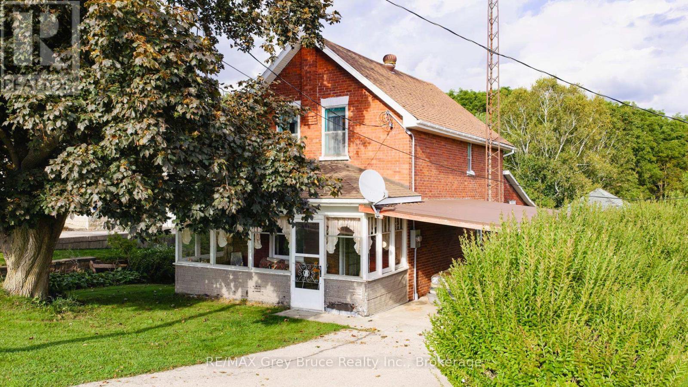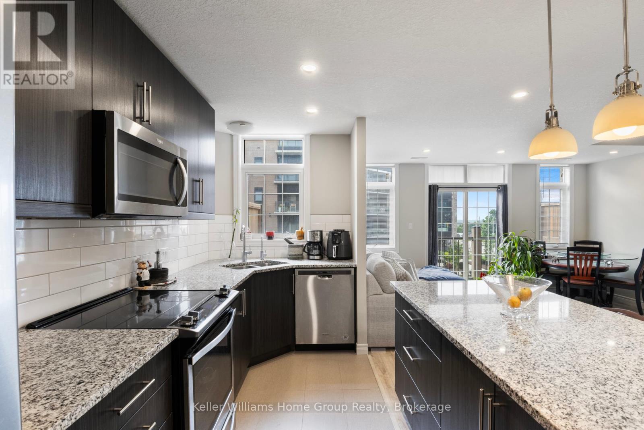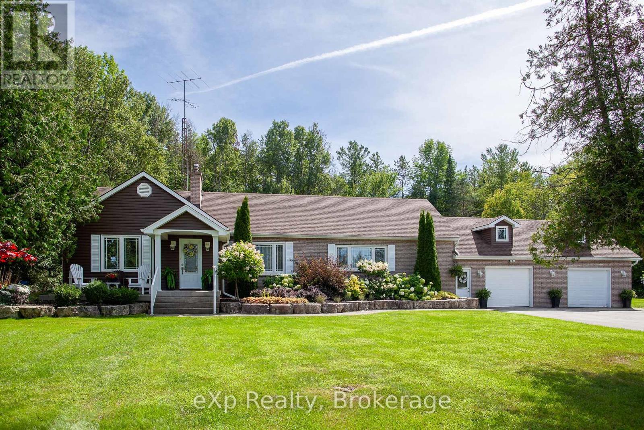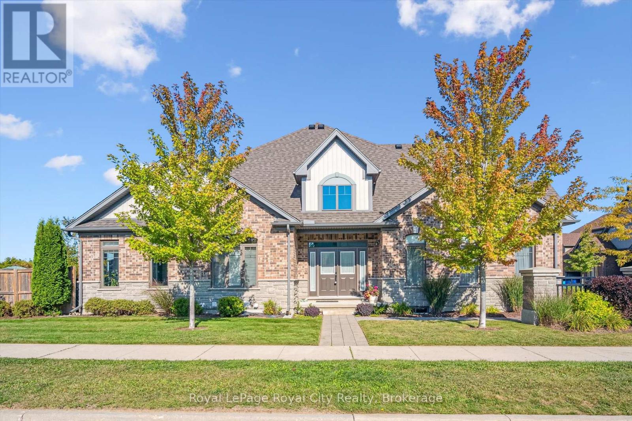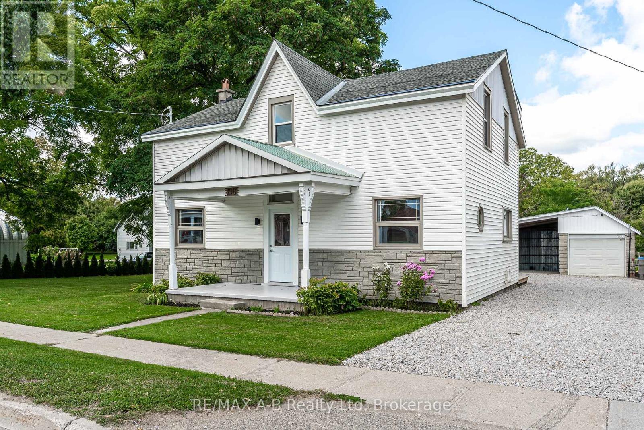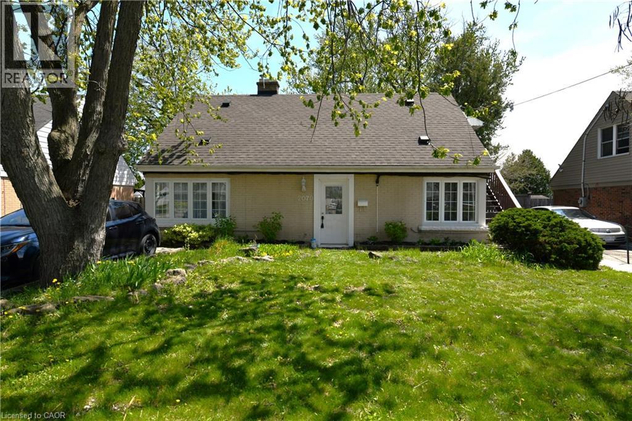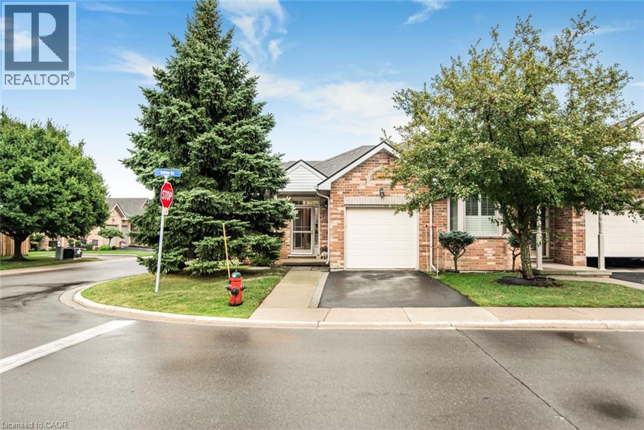3c Balsam Street
Innerkip, Ontario
Welcome to 3C Balsam Street, a brand new built freehold townhouse located in the heart of downtown Innerkip, just steps from the Innerkip Golf Course and minutes to Hwy 401. This 3 bedroom, 3 bathroom interior townhome is thoughtfully designed and constructed with two CMU party walls between units for enhanced sound protection - a huge bonus! The open concept main floor is filled with natural light from massive windows and features a modern kitchen with brand new appliances, ample counter space, and an eat-in island that flows seamlessly into the dining and living areas. Upstairs, the spacious primary suite offers a spa-like ensuite, while the additional bedrooms are generously sized with excellent closet space. The unfinished basement provides endless potential for customization. Outside, enjoy an asphalt driveway, private backyard with deck, and green space ideal for relaxing or adding a small garden. A perfect blend of style, comfort, and convenience in a sought-after location. (id:63008)
254 West 31st Street Unit# 1
Hamilton, Ontario
UTILITIES INCLUDED!!! Charming & Stylish 3-Bedroom Main Floor for Lease in Desirable Westcliffe – Available October 1st! Welcome to your new home in the highly sought-after Westcliffe neighbourhood on Hamilton Mountain! This beautifully updated 3-bedroom, 1-bath main floor unit offers modern living in a serene, family-friendly area. Step inside to find a contemporary kitchen featuring quartz countertops, sleek like-new appliances, and plenty of cabinet space—perfect for everyday living or entertaining. The home boasts luxury vinyl flooring throughout, a modern 3-piece bathroom, and a spacious open-concept living and dining area ideal for relaxing or hosting guests. Enjoy the outdoors in the fully fenced backyard with ample space for gardening, play, or simply unwinding. Two handy storage sheds are included for your convenience. The large double driveway provides parking for 4–6 vehicles, making this a rare find in the area. Located just steps from the mountain brow, scenic parks, the Chedoke stairs, and golf courses, this home is perfect for outdoor enthusiasts. You’ll also love the proximity to schools, shops, public transit, and a wide range of amenities—all within walking distance. Quick access to The Linc and Hwy 403 ensures effortless commuting. This is a must-see home that checks all the boxes. Don’t miss your chance—available October 1st! (id:63008)
396 Mary Street
South Bruce Peninsula, Ontario
Charming Wiarton Home! This 3-bedroom, 1.5-bath property offers comfort, convenience, and a great location. Nestled in a friendly neighbourhood, you'll love being within walking distance to the hospital, grocery store, and the waterfront beauty of Bluewater Park. The home has seen several smart updates, including a newer roof, modern flooring, and upgraded insulation giving you peace of mind and a truly move-in ready space. Ideal for first-time buyers or those looking to downsize, it strikes the perfect balance between style and practicality.Enjoy the private, fenced backyard filled with perennial gardens, a detached carport, and plenty of room for outdoor gatherings. Inside, the bright and welcoming atmosphere is filled with natural light, while the quiet streets surrounding the home make morning or evening strolls a daily delight. (id:63008)
1173 Spring Lake Road
Parry Sound Remote Area, Ontario
Welcome to 1173 Spring Lake Rd, located in the unorganized Township of Lount, on sought after Spring Lake in the beautiful Almaguin Highlands. The Lake is spring feed, very clean, approximately 70% crown land, and has a public access just minutes away. The property is amazing as it draws you in right from the private entrance, the beautiful landscaping and gardens, child friendly sandy shoreline, the many magnificent views of the lake from the deck, the fire pit, relaxing at the Saw Mill Structure Bunkie, taking in the calm of the lake from the waters edge or sitting out on the dock. The 2 bedroom, 2 bath home is well maintained and has the comfort and charm of living on the water. The main floor features a spacious living room with British Fires electric heater, open concept kitchen & dining area with walkout to deck, 2 bedrooms, and 4 pc bath. Heading to the lower level via the black accented spiral staircase; it offers a large rec room with walkout and certified Pacific Energy woodstove for those cooler nights, a 3 pc bathroom, workshop with walkout, laundry/storage room, and potential for a 3rd bedroom. The home is heated by a F/A propane furnace, and a ductless heat pump on both levels for year round comfort. Home was built in 2008, addition in 2011, many upgrades include: brand new custom kitchen with granite counter tops 2025. main floor bathroom 2024, upgraded insulation R60 in ceiling & R28 in walls, and new exterior doors in 2024. Large detached 2 car garage for your vehicle and your toys. Dug well with filter and U.V. system, and lake water pump for watering the gardens. There is much to appreciate here, it's well worth the look!! (id:63008)
970 Highway 7 Highway
Peterborough, Ontario
Excellent Opportunity To Acquire A Well-Established Profitable Business That Requires Minimal Oversight. Family Owned For 40 Years. Combined Area Approx 2 Acres. Selling At 8.7% CAP Rate Despite Being Underutilized And Remotely Managed In Recent Years, Huge Upside Potential. 118 Units In Buildings, 39 Seacans With Potential To Add More Onto Parking Areas, 37 Parking Spaces, 6 Offices. Financials Available With An NDA. Property Must Be Sold Along With 970 HIGHWAY 7 (Rear) MLS #40767684 (id:63008)
104 Settlers Road E
Oakville, Ontario
Welcome to this exceptional freehold 3-storey luxury townhome on a rare 24' x 120' deep lot in Oakville's highly desirable neighborhood. Offering approximately 2700 sq ft of finished living space, this home combines modern style with family-friendly functionality, ideally located close to parks, trails and schools. The main floor features a welcoming spacious foyer with a walk-in-closet, a convenient powder room, and an inviting open-concept layout that seamlessly connects the kitchen, dining, and great room. The kitchen offers modern finishes with the convenience of plenty of storage space and a gas stove, while the great room is bright and airy -perfect for relaxing with family. On the second floor, you'll find three spacious bedrooms. The primary bedroom includes a luxurious spa-inspired 5-piece ensuite with a free-standing tub and double sinks, as well as a walk-in closet. Two additional bedrooms share a full 4-piece bathroom, and this level also features a dedicated laundry area for added convenience. The third floor is a true highlight -a private loft suite complete with a bedroom, ensuite bath, walk-in closet, and a private terrace. This versatile space is perfect for teenager, in-laws, guests, or even a work-from-home retreat. The finished basement extends the living space with a large recreation area, a full bathroom, and ample storage space. Come see for yourself, you would love to call this home! (id:63008)
1880 Boldts Lane
Minden Hills, Ontario
If you dream of being off-grid, on a dead-end road then check out this fascinating hideaway on the Irondale River just over 2 hrs north of Toronto. This turn-key Colonial Concepts white pine, dovetail log cottage was built in 2010. It exudes pride of ownership. Located on a gentle rise overlooking a gentle stretch of the river. Exceptionally private. 250 ft of riverfront and 2.1 ac. No neighbours on opposite bank. This section of the Irondale River merges with the Burnt River just downstream and is a popular canoe and small boat route between 3 Brothers Waterfalls and Furnace Falls. It is quite easy to portage 3 Brothers and paddle right into downtown Kinmount on the Burnt River. 3 Brothers Waterfalls is one of the most spectacular settings in Haliburton County, a true hidden gem. There is no public access to the Falls, except by boat or canoe The 1021 sq foot main cottage has 2 bedrooms and an open concept kitchen and living room with a lovely screen room and a 4-piece bath. The cottage comes completely furnished. Just few steps away is the original 16' x 12'-8" cottage now used as a bunkie and offers another 203 sq ft of people space. The main cottage is powered by a solar panel system with a manual backup generator. Propane stove top. Full pre-list inspection of building, septic and solar systems are available. The wood stove is WETT certified. UV/filtered water just tested perfect. Currently a 3-season property but easily upgraded to year-round use although the road is typically not open in the winter. Hardy winter types will snowshoe, ATV/tracks, ski or snowmobile in by winter. Located in a nice enclave of 25 seasonal cottages. Maintained by an active private road assoc for $250 per yr. Located on a dead-end road with 2 properties past. 10 mins east of the quaint village of Kinmount and its amenities. 30 mins to Minden, Bobcaygeon and Fenelon Falls. Just over 2 hrs to the GTA. Click on the Virtual Tour and explore this lovely white pine, dovetail log cottage. (id:63008)
792 Old York Road
Burlington, Ontario
BEAUTIFUL COUNTRY BUNGALOW IN PRIME LOCATION! Minutes from Hamilton, Burlington, Waterdown, and Dundas! Renovated from top to bottom in 2017 with a 1,000 sq. ft. addition, this stunning home offers the perfect blend of charm and modern convenience. Nestled just minutes from Hwy 403, Hwy 6, and the GO Station, it boasts Escarpment views and is a short walk to the Bruce Trail. Exceptional curb appeal sets the tone for this property, with a timber-framed entrance, stone skirting, and an impressive 8-foot front door. The professionally landscaped grounds feature armour and flagstone, and the spacious 170 sq. ft. front porch is the perfect place to relax and enjoy a coffee. Inside, you'll find a bright, open concept living space with vaulted ceilings and wraparound windows, ideal for everyday living and entertaining. A granite gas fireplace serves as a lovely centerpiece, adding warmth and elegance. The spacious kitchen features granite countertops, stainless steel appliances, a gas cooktop, built-in oven, and a large island. Walkout French doors lead to a stone patio with gas BBQ hookup—perfect for outdoor dining. Three well-appointed bedrooms, including a lovely primary suite with a walk-in closet and ensuite, offer both comfort and function. The main floor also includes a convenient mud/laundry room and an additional 3-piece bathroom. The large, fully finished basement has been recently upgraded with new carpeting and includes a generous family room and spacious fourth bedroom. The two-car garage features 760 sq. ft. of IN FLOOR HEATED space and includes a versatile 340 sq. ft. loft—flexible space that could suit a home office or workshop. The fully fenced yard is lush and beautifully landscaped with mature trees and features both a fully powered shed, and a Cantina with stone bar, fountain, fire pit, offering that Muskoka cottage experience without leaving the city! With parking for 10+ vehicles and a designated trailer area, this standout property is a must-see! (id:63008)
5 Superior Street
Brantford, Ontario
Welcome to 5 Superior! This charming 3-bedroom, 2- Full bathroom home offers just under 1,500 sq ft of finished living space with a main floor that feels open and spacious—ideal for both relaxing and entertaining. The fully fenced backyard is ready for your landscaping ideas, and the private driveway provides parking for up to 5 vehicles. Located on a quiet street in a mature neighbourhood, close to parks, schools, and local amenities. A great opportunity to own a character home with space, comfort, and potential. (id:63008)
102 Spruce Street Unit# 2
Cambridge, Ontario
Welcome to Unit 2 – 102 Spruce Street, Cambridge! This spacious main floor and basement unit offers 4 bedrooms and 3 bathrooms, perfectly designed for comfortable and modern living. The open-concept kitchen and living area creates a warm, inviting space ideal for relaxing or entertaining. Each bedroom is generously sized and includes ample closet space, making it perfect for families or shared living. The large finished basement adds valuable extra living space, ideal for a second lounge, playroom, or home office setup. Conveniently located in a sought-after neighborhood near Downtown Galt and the vibrant Gaslight District, you’ll enjoy close proximity to restaurants, shops, and public transit while nestled in a quiet residential setting. Modern, spacious, and in a prime location — this unit is a must-see! (id:63008)
7174 Highway 6
Mapleton, Ontario
Bungalow with your own grass airstrip! Brick and vinyl siding bungalow, with 2 bedrooms on main, 2 bedrooms in basement, two 4-piece and one 2-pc baths, oak kichen cupboards, attached garage, geothermal heating and cooling, located on a 13.320 acre farmland. Grass airstrip, a Federally Registered Aerodrome with 40 x 30 feet steel outbuilding used as a hanger. Situated between Fergus and Arthur. Lot size approximately 200.84 x 3098.57 x 195.75 x 3110.59 feet. Small area at rear falls under Grand River Conservation Control. (id:63008)
10 Levi Simon Trail
Penetanguishene, Ontario
This fully updated 322 sqft home features a brand-new kitchen with stone countertops and newer appliances. The open-concept layout includes a combined kitchen and living area, one bedroom, and modern finishes throughout. Enjoy a private fenced yard and single-car driveway. Located within walking distance to downtown Penetanguishene, all amenities, and Georgian Bay. Ideal for a single person or those seeking a low-maintenance lifestyle! (id:63008)
251 Hawkswood Trail
Hamilton, Ontario
Welcome to 251 Hawkswood Trail – a beautifully maintained home, lovingly cared for by its original owner, offering over 3,300 sq. ft. of finished living space. The main level boasts a bright eat-in kitchen with an oversized island, pendant lighting, stainless steel appliances, updated quartz countertops, and a sliding patio door that opens to the backyard. A formal dining room, den, and living room feature gleaming hardwood floors, while the impressive two-storey family room is filled with natural light and anchored by a cozy gas fireplace. Convenient main-floor laundry adds to the functionality of this level. Upstairs, you’ll find four generous bedrooms, all finished with hardwood flooring. The primary suite includes a 4-piece ensuite with a soaker tub and separate shower. Oversized fully finished basement - ideal for multigenerational living. Features a full four-piece bathroom (updated in 2025), a spacious rec room, and abundant storage. Recent upgrades also include a heat pump for efficient heating and cooling (2024). Set on a 40 x 171 ft. lot (irregular), the backyard is truly a private oasis. Professionally landscaped and designed for both entertaining and relaxation, it features a large patio with a cedar gazebo, a garden shed, and a top-of-the-line Vita Maax Spa hot tub with seating for 7–8 and surround sound. Nighttime ambiance is enhanced by professional electrical wiring, while lush perennials, ornamental grasses, and a low-maintenance garden enrich the landscape. Parking is no issue with a stamped concrete front drive and double garage, accommodating up to six vehicles. Ideally located just minutes from the Linc, Hwy 403, Ancaster Meadowlands, parks, schools, transit, and shopping. This home offers the perfect blend of comfort, elegance, and convenience—inside and out. (id:63008)
367 1st Avenue S
Arran-Elderslie, Ontario
Welcome to 367 1st Ave South!!! This 3-bedroom, 1-bath home in Chesley offers plenty of potential and charm. Step inside and you'll find a welcoming layout with space to make it your own. Whether you're just starting out or looking to downsize, this home is a blank canvas ready for your personal touches. Practical features include a carport to keep your vehicle sheltered and a generous storage shed in the backyard with convenient access off Wilson Street , perfect for tools, toys, or hobbies. With a comfortable home, useful extras, and a location that puts you close to town amenities, this is a fantastic opportunity to settle into Chesley living. Contact your Realtor today to schedule a showing! (id:63008)
370 Martha Street Unit# 309
Burlington, Ontario
Bright 2-bed, 2-bath condo with direct Lake Ontario views, 928 sq ft of living space, a Juliette balcony, and floor-to-ceiling windows. Enjoy an upgraded kitchen with Whirlpool appliances, porcelain countertops, backsplash, and kitchen island. In-suite laundry and window coverings installed throughout. The primary bedroom features lake views, double closets, and a 4-piece ensuite, while the second bedroom includes double closets and a separate 4-piece bathroom. This unit also includes one underground parking spot and one locker. Building amenities include gym, party room, rooftop patio, outdoor pool, and 24-hour concierge. Walk to lake, restaurants, and shops. Move in and enjoy! (id:63008)
314 - 333 Gosling Gardens
Guelph, Ontario
Step into a townhouse that actually gets your lifestyle. With designer finishes, neutral tones, and an open, airy vibe, this 2-bed, 3-bath home is built for both your hustle and your downtime. The kitchen is made for convenience with a grand island, granite countertops, and sleek, top-tier appliances perfect for hosting friends. Enjoy low condo fees, underground parking (no scraping ice!), in-suite laundry, on-demand hot water, and a spacious master with a private ensuite. Floor-to-ceiling windows bring in tons of natural light, while your private balcony is your go-to sunset spot. Pet-friendly? Absolutely. Steps from trails, cafes, and your favourite local eats, with easy access to downtown for nights out or commuting. Investors will love the sought-after South Guelph location and easy rental potential in this growing market. Ready for a lifestyle upgrade that aligns with your goals? Book your private showing today and see what effortless living looks like. (id:63008)
359337 Grey Road 15
Meaford, Ontario
Walking distance to Hibou Conservation and Leith for amazing swimming, kayaking, fishing, and dog walks. Nature lovers will love the birdlife and trails.This 4-bedroom, two 3-piece & one 2- piece bath home has been in the same family for 55 years. Kitchen overlooks the landscaped 0.65-acre yard with ample room for gardens and play space, plus walkout to a new deck. Attached 2-car garage/workshop for hobbies or storage. Lower level offers a 4th bedroom, 2-piece bath, rec room with fireplace and bar, plus utility room walkout. A quick walk to the water and just 10 minutes to Owen Sound, this is a great home in a great location. (id:63008)
1 - 39 Kay Crescent
Guelph, Ontario
Backing directly onto a lovely park, #1-39 Kay Crescent offers the perfect blend of space, style, and low-maintenance living. With over 1,800 sq ft of beautifully finished space, this end-unit townhome is designed for those who love to host family or entertain friends, yet want the ease of condo-style living without the compromises. The bright, open-concept main floor flows effortlessly from the elegant dining area to the chef-inspired kitchen, featuring a large granite-topped island, high-end stainless steel appliances, and a beverage fridge ideal for gatherings. The living room is anchored by a striking marble-surround gas fireplace and framed by picture windows overlooking the park - a private, natural backdrop youll appreciate year-round! Flexibility is built in with an impressive guest suite/home office on the main floor, complete with walk-out patio access, four-piece bath, and walk-in closet. Tucked away for privacy, the primary suite feels like a retreat with two walk-in closets and a spa-like ensuite featuring a standalone soaker tub. The lower level, already equipped with a full bathroom, offers future space for a rec room, gym, or extra bedrooms. Outside, the patio is the perfect spot to watch grandchildren play in the park or enjoy a quiet morning coffee. Ideally located in Guelphs sought-after south end, youre steps from amenities, dining, and entertainment, with quick access to major highways. Whether youre downsizing but still want room for family gatherings, or upsizing from a condo for more space and privacy without the upkeep of a detached home, this property offers the best of both worlds. (id:63008)
198 Water Street S
St. Marys, Ontario
Located along the scenic Thames River and picturesque river walkway, 198 Water Street South is a fully renovated duplex offering a wealth of opportunity. Situated on an expansive 100 ft x 200 ft lot, this property features two self-contained 2-bedroom, 1-bathroom units, each with separate hydro, water, kitchen, and laundry hookups. Extensive renovations were completed throughout, including all-new electrical wiring, upgraded breaker panels, and interconnected smoke/CO detectors. The plumbing has been replaced from the new meters throughout both units along with all new drywall with proper fire separation and rated assemblies. Additional improvements include new windows, new steel entry doors, fresh trim and flooring, new kitchens, tiled showers, bathroom fixtures, doors, hardware, shelving and upgraded insulation. Exterior improvements include a new rear deck, siding, and gravel driveway. The property also boasts a unique dual-purpose garage, half enclosed, half open, and a charming two-story stone barn/garage accessed from the rear laneway. Just a short walk to downtown shops, restaurants, and amenities, this turnkey investment is ideal for those seeking a low-maintenance income property or a multigenerational living option in a prime location. Click on the virtual tour link, view the floor plans, photos and YouTube link and then call your REALTOR to schedule your private viewing of this great property! (id:63008)
2055 Appleby Line Unit# 110
Burlington, Ontario
Stylish, low-maintenance living in the heart of Burlington! This modern 2-bedroom, 2-bathroom ground floor corner unit is the perfect fit for young professionals or retirees seeking comfort, convenience, and lifestyle. Located just minutes from the QEW and Hwy 407, commuting is a breeze while being steps to restaurants, cafes, and all the shopping you need means leaving keeping your time spent in the car to a minimum. The open-concept layout is ideal for entertaining or working from home, featuring stone accent walls, warm kitchen cabinetry, and sleek laminate flooring throughout the main living space. Enjoy easy access to your private patio area through sliding doors, great for outdoor lounging, morning coffee or even letting your pup out in a pet-friendly setting with a peaceful treed backdrop. The primary bedroom is filled with natural light and offers a private ensuite and generous closet space. The second bedroom makes a great guest room or home office. Other conveniences include in-suite laundry, 1 underground parking space, and 1 locker for extra storage. Plenty of visitor parking means friends and family can drop by anytime. Residents also enjoy access to a fitness centre and party room, ideal for socializing or staying active without ever leaving home. Whether you’re working downtown, hybrid, or remote, this is a smart move in a fantastic location! Don't miss this opportunity to simplify your life without sacrificing style, comfort, or location! (id:63008)
2070 Churchill Avenue
Burlington, Ontario
Charming Home with Income Potential in a Prime Location! Nestled in a mature, friendly neighborhood—just minutes from the QEW and GO Train, making commuting a breeze. This property features a spacious main level with 3 bedrooms, perfect for families or first-time buyers. Upstairs, you'll find a completely separate and bright 1-bedroom loft apartment—ideal for in-laws, guests, or rental income. Sitting on a nice size 55 x 145 ft lot, with plenty of outdoor space to enjoy. Whether you're an investor looking for a dual-income opportunity or a homeowner wanting to live in one unit and rent the other, this versatile property is a fantastic find. (id:63008)
2070 Churchill Avenue
Burlington, Ontario
Charming Home with Income Potential in a Prime Location! Nestled in a mature, friendly neighborhood just minutes from the QEW and GO Train, making commuting a breeze. This property features a spacious main level with 3 bedrooms, perfect for families or first-time buyers. Upstairs, you'll find a completely separate and bright 1-bedroom loft apartment ideal for in-laws, guests, or rental income. Sitting on a nice-sized 55 x 145 ft lot, with plenty of outdoor space to enjoy. Whether you're an investor looking for a dual-income opportunity or a homeowner wanting to live in one unit and rent the other, this versatile property is a fantastic find. (id:63008)
25 Critzia Drive Unit# 25
Mount Hope, Ontario
Step into affordable comfort with this charming, one bedroom, one bathroom end unit condo townhouse. Enjoy plenty of natural sunlight with side bay window. Inside features 9' ceilings, crown moulding, hardwood floors, gas fireplace and French doors leading to a rear patio. Move-in ready and waiting for your personal touches. This gem combines style in the much sought after adult community of Twenty Place! (id:63008)
99 Roger Street Unit# 26
Waterloo, Ontario
Welcome to 99 Roger Street Unit-26 Waterloo! This incredible brand-new stacked townhouse offers 3 bedrooms and 2.5 bathrooms, encompassing 1810 sq ft of bright Living space. Located close to Uptown waterloo and Downtown Kitchener with Walking distance to many major amenities, hospital, IRT, restaurant and of course Spur-Line Trail etc. Home will feel bigger with 9-ft ceilings and big windows and you get your attached garage with one additional drive-way parking. This house won't last long, Book your showing today! (id:63008)

