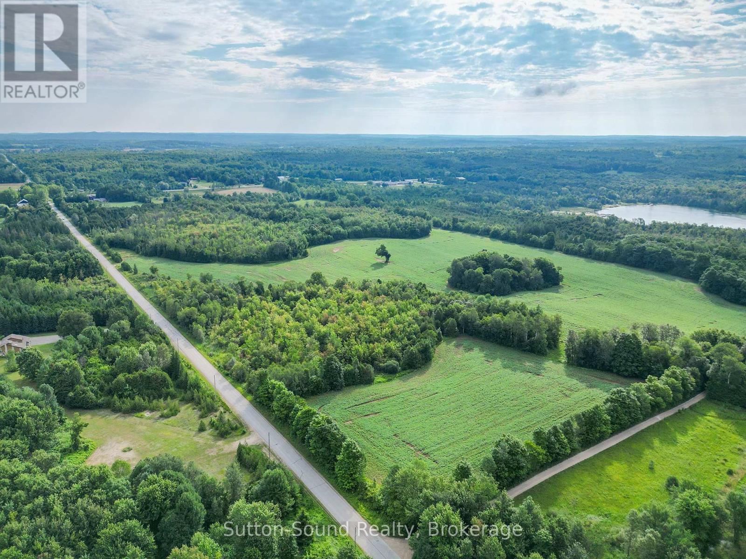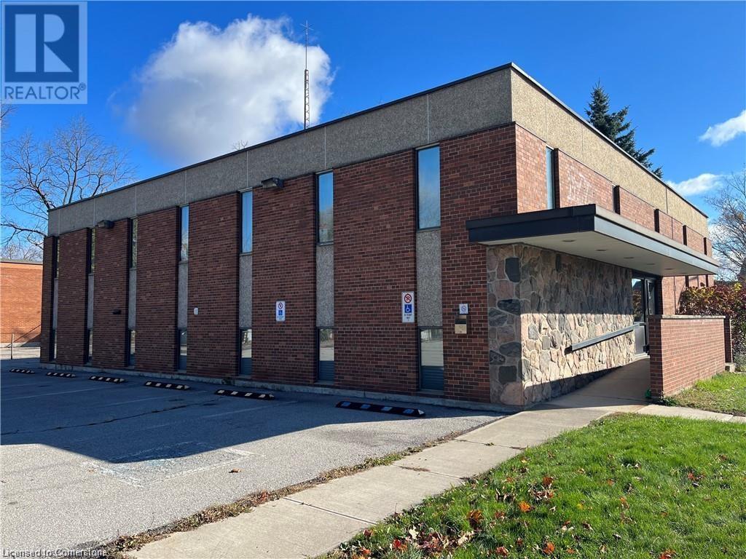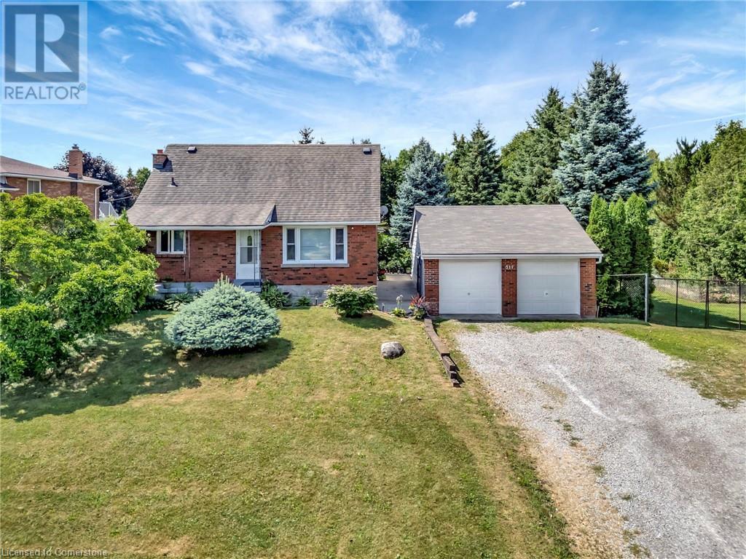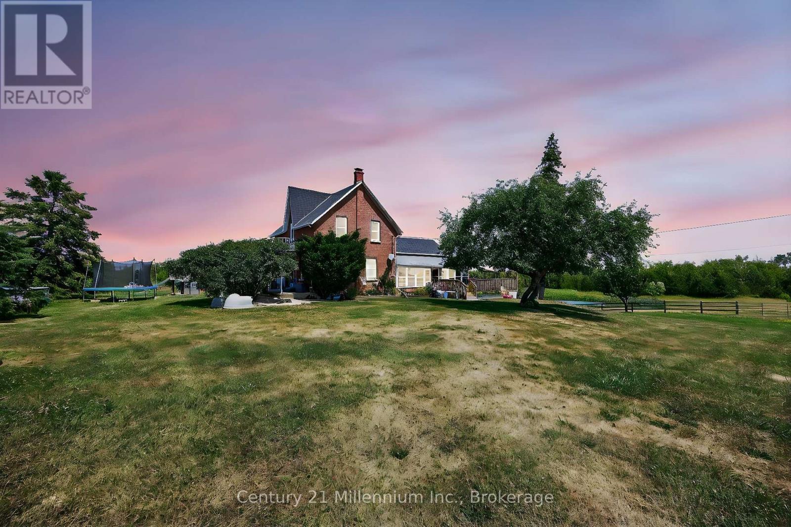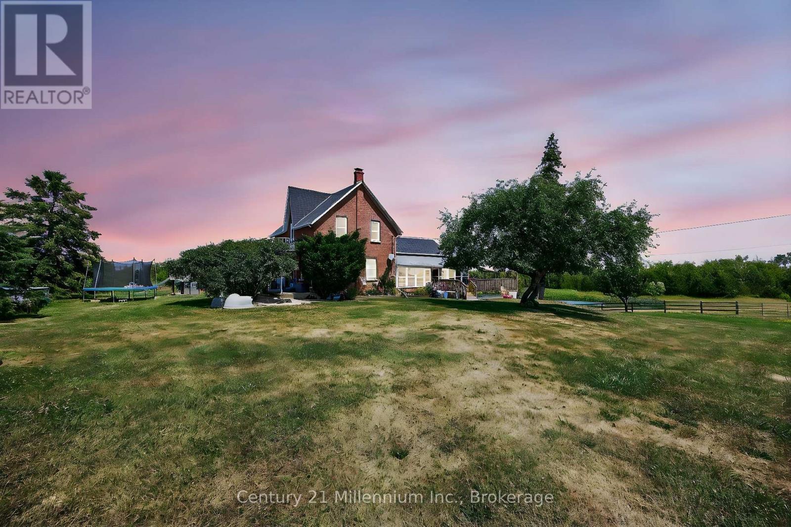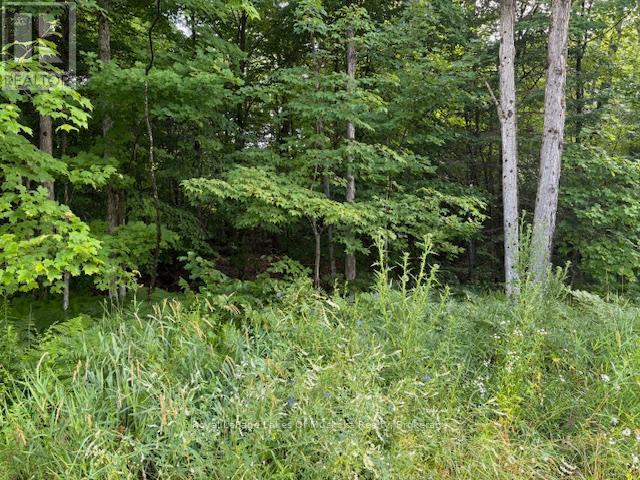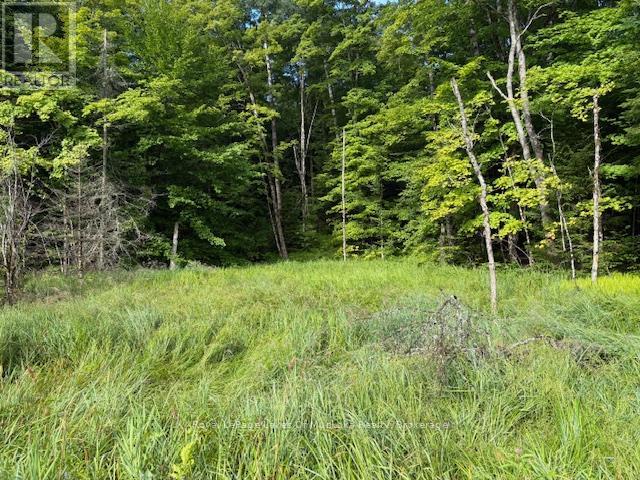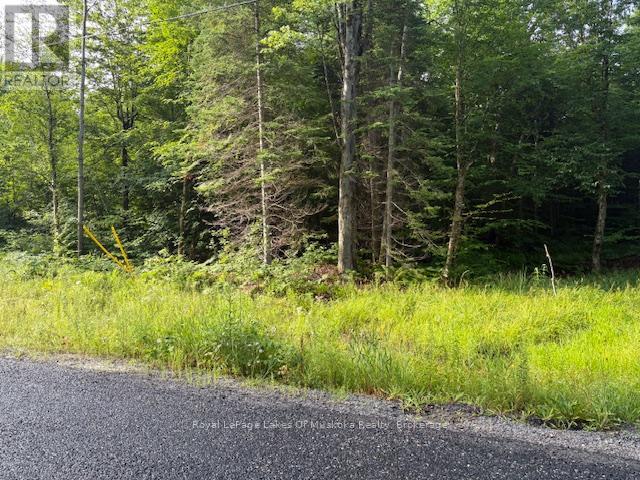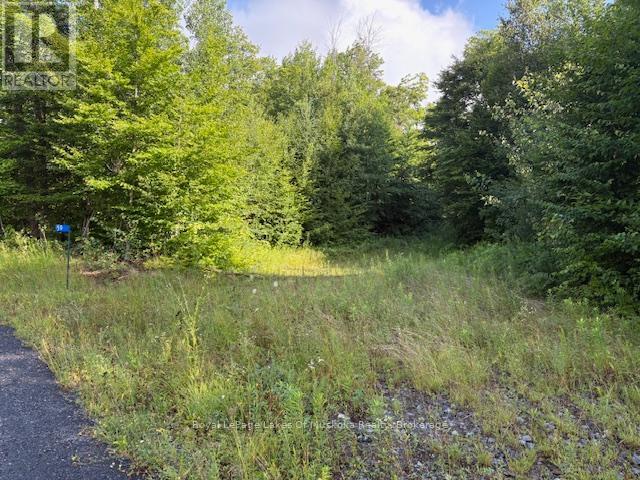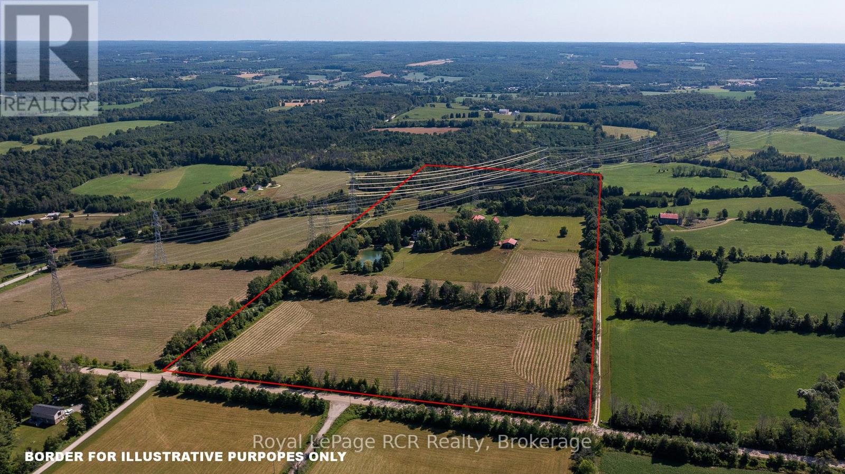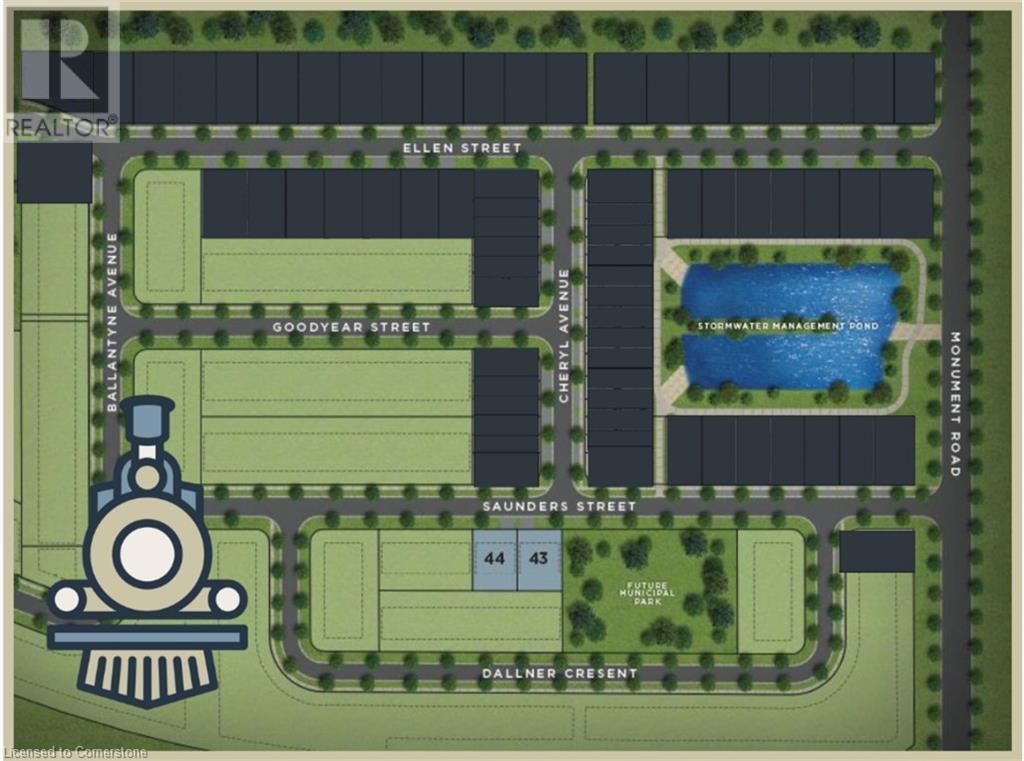Pl11-12 10 Side Road
Chatsworth, Ontario
Discover the perfect blend of nature and opportunity with this expansive 97 acre property. Featuring approximately 40 acres of workable land, this versatile parcel is ideal for agriculture, recreational use or your dream home. Nestled close to the beautiful waters of Williams Lake and the scenic Grey County Rail Trail, you will have access to outdoor adventures right at your doorstep. Enjoy a diverse landscape with a mix of trees, open areas and bush, offering privacy and tranquility. Whether you are looking to farm, hunt, or simply escape the hustle and bustle, this property is a rare find. Don't miss out on this chance to own a piece of paradise. (id:63008)
111 Broad Street E
Dunnville, Ontario
Former municipal building. New flat roof 2025. Main reception area, includes safe, open staircase, terrazzo flooring, brick and field stone feature walls. Upper level has 5 offices, board room, event room, waiting area and storage. Lower level has 5 offices, board room/mixed use space and several storage spaces. 5 washrooms, and parking for 10 cars, wheelchair accessible with automatic doors, and elevator/lift system. Natural gas forced air heat and central air. Zoned Commercial Downtown. Square footage of 7,293 reflects total of upper, main reception and lower floors (id:63008)
964 Wright Drive
Midland, Ontario
Check this out - Welcome to 964 Wright Drive. Beautiful well maintained town home finished top to bottom. Features include living, dining & kitchen area, open concept, quartz counter tops, upgraded cupboards, 3 beds, 3 baths, primary bedroom with ensuite, walkout to fenced in yard & patio area, 16' x 20' deck, gas heat, central air, single car garage, the list goes on. over $18,000 in builder upgrades. Perfect family home, walking distance from all amenities. What are you waiting for? (id:63008)
317 Highland Road W Unit# Upper
Hamilton, Ontario
Bright and spacious 3-bedroom main and upper-level home in Stoney Creek! This well-maintained rental offers a functional layout with 2 bedrooms upstairs, 1 on the main floor, a full 4-piece bathroom, a large kitchen, open living/dining space, and private in-unit laundry. Enjoy the privacy of a separate entrance and ample parking in the wide driveway. Located in a quiet, family-friendly neighbourhood close to schools, shopping, public transit, and highway access. Ideal for families or professionals seeking comfort, convenience, and space. Fully fenced yard, and private front and rear entrances. Covered patio and outdoor parking for 2 cars. Book your showing! (id:63008)
1617 42 County Road
Clearview, Ontario
98 acre Turnkey Farm Market property with Century Home and Commercial Facilities. An extraordinary opportunity to own a fully operational Farm Market Business with 5 bedroom Residence and Agricultural Land - all on a Prime Main Road location. Located just south of Stayner, on high-traffic Airport Road, this rare offering includes: A Fully Operational Retail Business in an 8,000 sq ft retail building, currently home to a bustling Farm Market specializing in: Bird feed & supplies, Freezer meats, dairy, & farm-fresh eggs, Prepared foods from a Certified CommercialKitchen. With a loyal customer base from the past 33 yrs of business, and constant drive-by exposure, the potential for growth is massive. Expand the retail space into your own niche ... garden centre, bakery, cafe, events venue, or specialty shop ... and start earning from day one. Charming Victorian-Era Home ... A spacious 5-bedroom farmhouse that has seen numerous upgrades, including a brand new expansive deck overlooking the pond, sheep pasture, and fruit orchards (apple, cherry, pear, peach) An abundance of berry bushes for seasonal harvesting. Everything You Need for a Working Farm. This well-equipped property includes multiple outbuildings including a bank barn and workshop ...Solar panels for eco-conscious living and energy efficiency ... Two scenic fish-stocked ponds ... Fertile working fields ready for cultivation. This is more than just a farm, it's a lifestyle, a business, and a dream come true. Whether you're looking to expand an existing agricultural enterprise, start a destination farm market, farm to table business, or simply enjoy the peace and productivity of rural life, this property offers unmatched versatility and value, and must be seen in person to truly by appreciated. (id:63008)
1617 42 County Road
Clearview, Ontario
98 acre Turnkey Farm Market property with Century Home and Commercial Facilities. An extraordinary opportunity to own a fully operational Farm Market Business with 5 bedroom Residence and Agricultural Land - all on a Prime Main Road location. Located just south of Stayner, on high-traffic Airport Road, this rare offering includes: A Fully Operational Retail Business in an 8,000 sq ft retail building, currently home to a bustling Farm Market specializing in: Bird feed & supplies, Freezer meats, dairy, & farm-fresh eggs, Prepared foods from a Certified Commercial Kitchen. With a loyal customer base from the past 33 yrs of business, and constant drive-by exposure, the potential for growth is massive. Expand the retail space into your own niche ... garden centre, bakery, cafe, events venue, or specialty shop ... and start earning from day one. Charming Victorian-Era Home ... A spacious 5-bedroom farmhouse that has seen numerous upgrades, including a brand new expansive deck overlooking the pond, sheep pasture, and fruit orchards (apple, cherry, pear, peach) An abundance of berry bushes for seasonal harvesting. Everything You Need for a Working Farm. This well-equipped property includes multiple outbuildings including a bank barn and workshop ... Solar panels for eco-conscious living and energy efficiency ... Two scenic fish-stocked ponds ... Fertile working fields ready for cultivation. This is more than just a farm, it's a lifestyle, a business, and a dream come true. Whether you're looking to expand an existing agricultural enterprise, start a destination farm market, farm to table business, or simply enjoy the peace and productivity of rural life, this property offers unmatched versatility and value, and must be seen in person to truly be appreciated. (id:63008)
60 Summer Leigh Trail
Huntsville, Ontario
This lovely country lot on a quiet road may be just what you have been looking for. With 2.39 acres and 429+ feet frontage your privacy will be guaranteed. Highway access is less than 5 minutes away and downtown Huntsville with all the amenities it has to offer is just a short 15 minute drive. This property is also centrally located between Huntsville and Bracebridge in an area of newer homes. OFSC trails are easy to access from this location as well, and the quiet location is perfect for walking your dog, or going for a hike. (id:63008)
1788 Old Muskoka Road
Huntsville, Ontario
This is a lovely 5.49 acre lot in a desirable area between Huntsville and Bracebridge. The large frontage guarantees your privacy and you are less that five minutes from access to Hwy. 11. Well treed throughout with a nice mixture of hardwoods. There are many possible building sites and some would be perfect for a walkout basement if that is what you desire. Located just 15 minutes from Huntsville and all of the amenities it has to offer. As well as being 20 minutes from downtown Bracebridge. There are many area lakes nearby and the beautiful Port Sydney Beach is less that 10 minutes away. This property would be great for a year round home, or weekend retreat until you can move up full time. *Please note that HST applies and is in addition to the purchase price. (id:63008)
48 Summer Leigh Trail
Huntsville, Ontario
Large 3.04 acre lot on a quiet country road 15 minutes from Downtown Huntsville and 20 minutes from Bracebridge. This is a great location just 5 minutes from access to Highway 11. Well treed throughout with a good mixture of hardwoods and softwoods in a area of newer homes. The beautiful Port Sydney beach is just 10 minutes away as well. This site would be perfect for a year round home or weekend retreat until you can move to a Muskoka full time. There are several other lots available as well, so why not bring a friend or two. *HST does apply and is in addition to the purchase price. (id:63008)
59 Summer Leigh Trail
Huntsville, Ontario
This is a great opportunity to purchase a large 2.86 acre lot on a quiet year round municipal road. There is an entrance roughed in and the site gently slopes up from the road. This is a nice area of newer homes just 15 minutes from Huntsville and 20 minutes from Bracebridge with highway access just 5 minutes away. Perfect for a year round home or weekend retreat. There are several; area golf courses close by as well as all of the wonderful amenities that Muskoka has to offer. * HST does apply and is in addition to the purchase price. (id:63008)
232951 Concession 2 Wgr
West Grey, Ontario
50 acres with stone home overlooking a spring fed pond just minutes to Durham. Lots of good buildings on this farm including a clear span barn 32x46 with box stalls, a drive shed 24x61, a loafing barn 32x80 with an additional 32x33 heated and insulated section with porch formerly used as on-farm store, and a 40x48 hay storage building. The Century stone home is over 3000 square feet with elm hardwood flooring in the foyer, formal dining room and living room with Rumford fireplace. Kitchen with island and lots of cabinets leads to the family room with vaulted ceilings, fireplace and exposed stone wall. There is a 3 piece bath and laundry combination on the main level. Upstairs are 3 good sized bedrooms with closets, a full bath and 2 additional rooms (currently being used as walk-ins) that could be additional bedrooms if needed. New propane furnace 2025, steel roof 2022. Approximately 30 acres workable, electric fencing for pasture. Picturesque setting in a quiet location. (id:63008)
147 Saunders Street
Atwood, Ontario
Here’s a rare chance to secure a prime lot directly from a sold-out builder project. This 65’ x 90’ property offers the perfect canvas to design and build your custom dream home. The lot can accommodate a spacious two-storey residence or a charming bungalow with a double-car garage. Located in the welcoming community of Atwood, just minutes from Listowel, you’ll enjoy the charm of small-town living with easy access to nearby amenities. Municipal services (water and sanitary) as well as utilities (hydro, gas, and telecommunications) are already brought to the property line and stubbed, ready for connection. The buyer will simply need to extend these services into the lot and proposed home for activation. Only two lots remain and they can be purchased individually or together for an even larger footprint. (id:63008)

