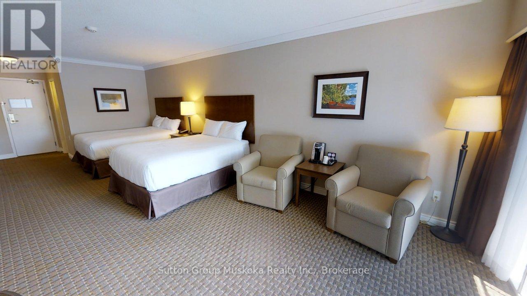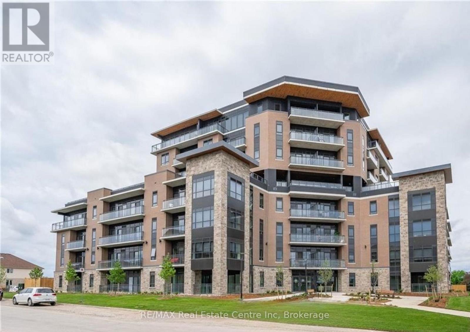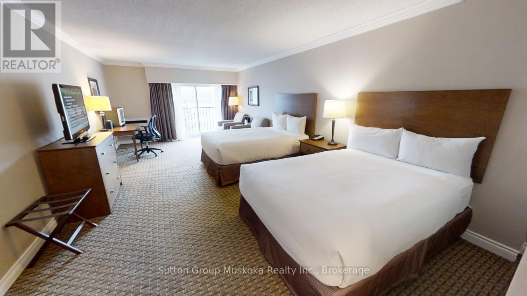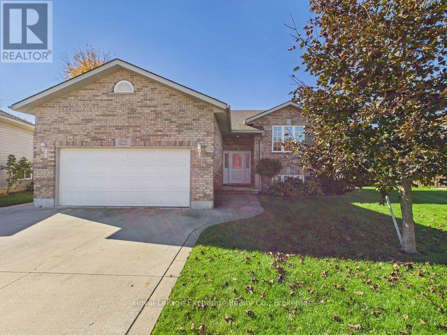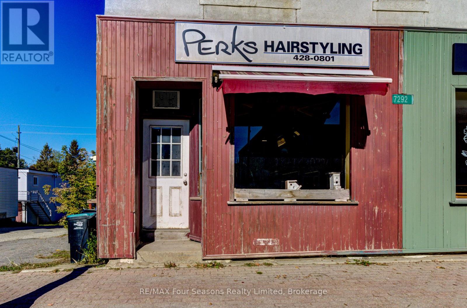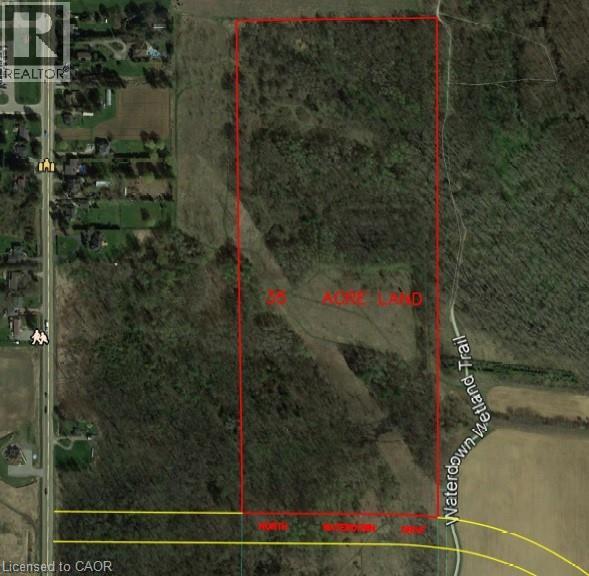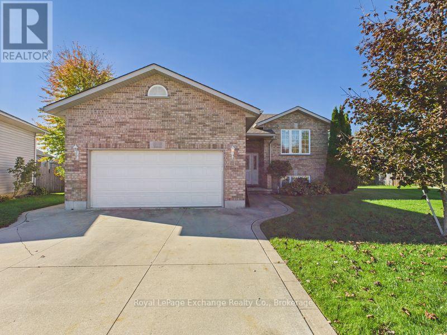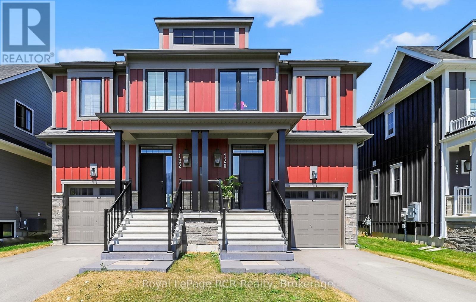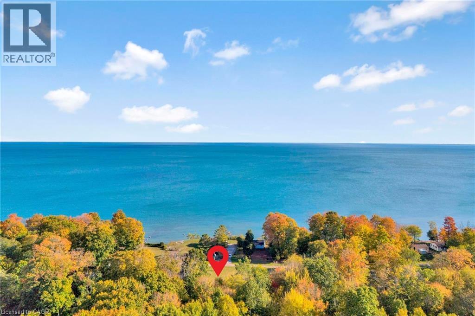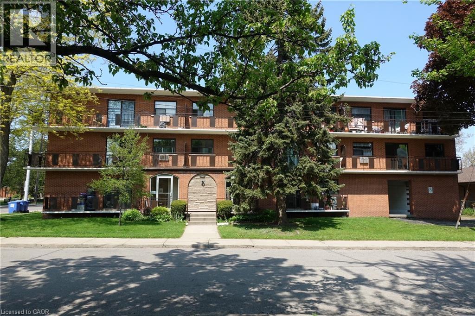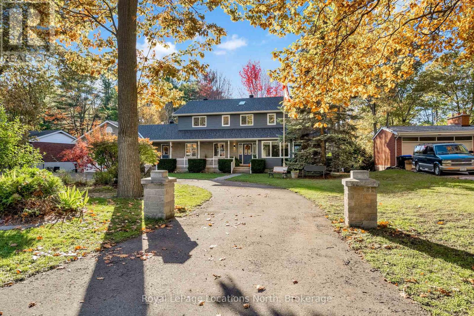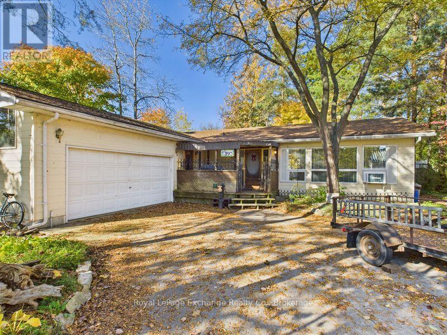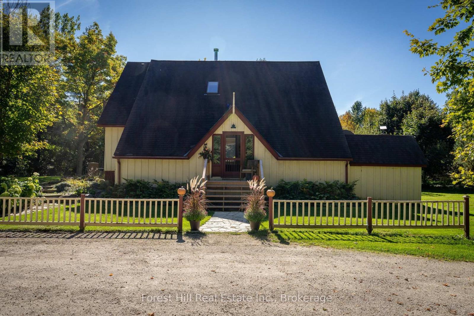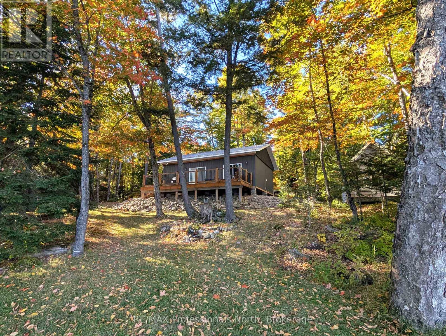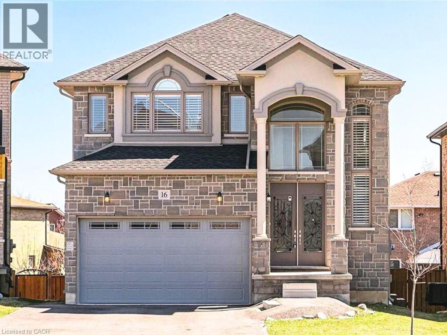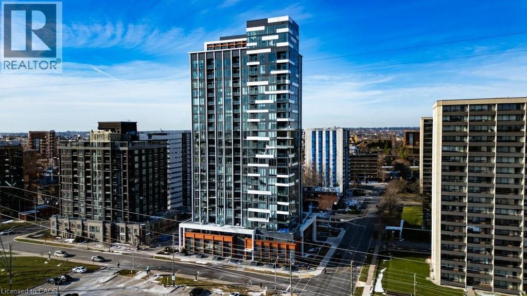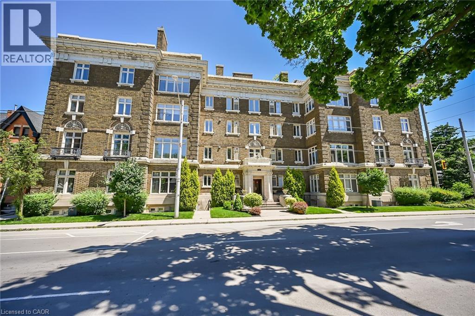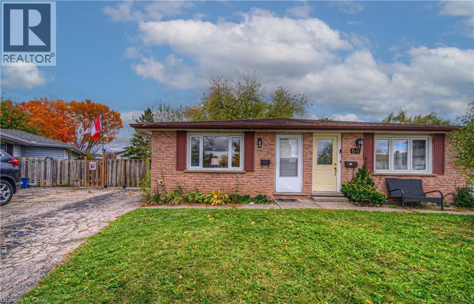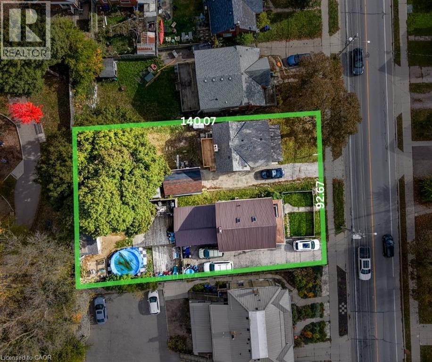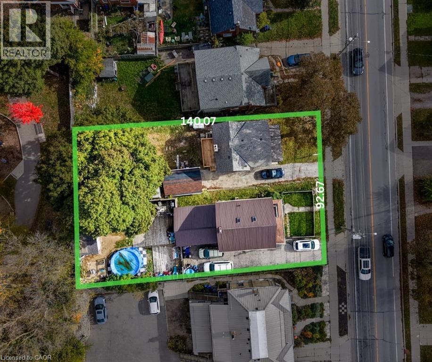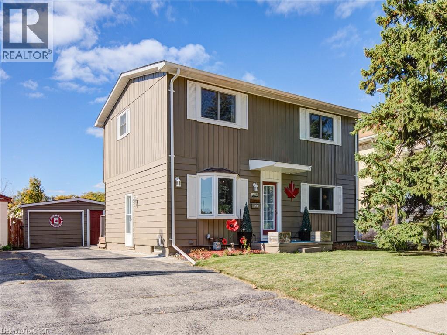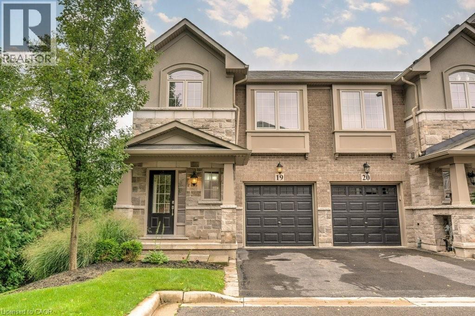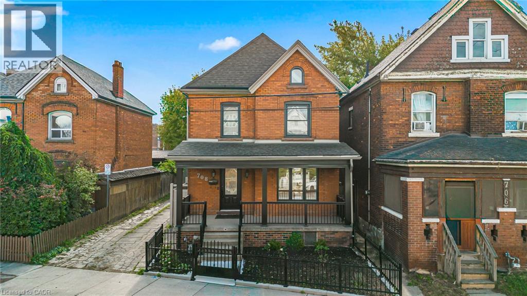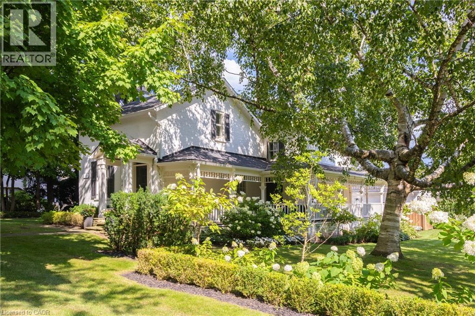421 - 421 Bayshore - Deerhurst Drive
Huntsville, Ontario
DEERHURST RESORT - BAYSHORE COMPLEX LOOKING OVER PENINSULA LAKE - Top floor waterfront condominium located in the Bayshore complex at Muskoka's premier resort - Deerhurst Resort. This waterfront unit offers a great view over Peninsula Lake and is steps away from the beach. Inside the unit, you will find a large great room with two queen beds, a sitting area, flat-screen TV, a bar fridge, and a full bathroom. The unit is on the rental program with the resort providing revenue to the unit owner. The monthly condo fee is $563.30 plus HST and the annual property tax of $1597. Enjoy the resort lifestyle - golf, beach, pools, tennis, trails, restaurants, and more. HST is applicable to the sale of this unit and is recoverable. The unit is a large hotel room, all Bayshore units must be kept on the rental program with the resort. Great unit - Great location and an amazing resort! Revenue paid to unit owner for 2024 was $15,053. Enjoy the resort lifestyle! Live, vacation and invest in Canada! (id:63008)
708 - 332 Gosling Gardens
Guelph, Ontario
Step into contemporary comfort with this beautifully designed 7th-floor condo, complete with underground parking and a private storage locker. Located in a newer, boutique-style building, this unit offers a refined living experience with modern finishes and exceptional amenities.Inside, you'll find an open-concept layout with 9' ceilings, warm vinyl flooring, and large windows that fill the space with natural light. The crisp white kitchen is both functional and elegant, featuring sleek cabinetry and quality appliances. Enjoy morning coffee or evening sunsets from your private balcony. The bedroom offers generous closet space, and the 4-piece bathroom and in-suite laundry room make everyday living easy.Residents enjoy access to luxury building amenities, including a rooftop terrace with BBQ and lounge area, fitness centre, party/amenity room, secure bike storage, and a pet wash station. Located in Guelph's desirable south end, you're just steps from grocery stores, restaurants, cafés, and public transit - everything you need within easy reach. (id:63008)
402 - 402 Bayshore - Deerhurst Drive
Huntsville, Ontario
DEERHURST RESORT - BAYSHORE COMPLEX LOOKING OVER PENINSULA LAKE - Top floor waterfront condominium located in the Bayshore complex at Muskoka's premier resort - Deerhurst Resort. This waterfront unit offers a great view over Peninsula Lake and is steps away from the beach. Inside the unit, you will find a large great room with two queen beds, a sitting area, a flat-screen TV, a bar fridge, and a full bathroom. The unit is on the rental program, with the resort providing revenue to the unit owner. For 2024, the owners' share of revenue was $14,360. The monthly condo fee is $563.30 plus HST (HST should be recoverable), and the annual property tax of $1597. Enjoy the resort lifestyle - golf, beach, pools, tennis, trails, restaurants, and more. HST is applicable to the sale of this unit and is recoverable. The unit is a large hotel room; all Bayshore units must be kept on the rental program with the resort. Great unit - Great location and an amazing resort! Live, vacation and invest in Canada! (id:63008)
Lower - 378 Duncan Place
Kincardine, Ontario
Spacious 2 bedroom basement unit available for immediate occupancy. This unit is rented all inclusive and has an open concept kitchen/dining and living room. If you are looking for a unit to rent with a friend this might be for you. Laundry located in unit. (id:63008)
C1 - 7292 Highway 26
Clearview, Ontario
Are you looking to start or grow your business in a welcoming small-town setting? This versatile commercial unit, located on Stayner's Main Street, offers a fantastic opportunity at an affordable rate. With C1 General Commercial zoning, this space is suitable for a variety of business types including retail, office, wellness services, personal care, professional use, or creative studios. The unit features a flexible open layout that's easy to customize to fit your brand and needs. $1500/month + HST & UTILITIES (id:63008)
Rear Parkside Drive
Waterdown, Ontario
Fabulous, very private rare estate lot opportunity situated just north of Waterdown offering excellent commuter access and near schools, shopping, etc. Exquisite natural environment surrounded by parkland and trails, yet almost in town. City of Hamilton is providing Temporary Legal Access to the property until such time as the Waterdown By-Pass is completed. Approximately 5 Acres of Beautiful Open Meadows enclosed by mature forest. Likely building envelope is approximately 200ft by 600ft. Approximately 35-acre parcel located north of the to be built Waterdown By-pass. Current developable area of 1.84 acres (zoned A2) and recent Natural Heritage Study by Stantec has identified a second larger building envelope of approximately 3 acres with the possibility of further expansion. Approximately 15 acres open with walking trails and meadows. West, East and North limits bordered by Parklands. This is a once in a lifetime opportunity to acquire a remarkable acreage destination property adjacent to the growing community of Waterdown. Don’t be TOO LATE*! *REG TM. RSA. (id:63008)
Upper - 378 Duncan Place
Kincardine, Ontario
Excellent opportunity to rent this 2 bedroom apartment on the main level. Being rented all inclusive. Open concept kitchen, living room, dining room, 2 spacious bedrooms, large bathroom and in-suite laundry. Parking for 2 cars tandem style. Fully furnished and can be rented immediately. (id:63008)
130 Courtland Street
Blue Mountains, Ontario
A stylish 3-bedroom, 3.5-bath semi in the sought-after Windfall community! Built in 2022 with over $22K in builder upgrades, this Mowet model home seamlessly blends luxury and comfort. The main floor showcases a gourmet kitchen with high-end stainless steel appliances, a sleek two-tone design, quartz countertops, and a large sit-up island. The light-filled open-concept dining and living rooms feature a cozy gas fireplace and a walkout to the backyard, perfect for both everyday living and entertaining. Upstairs, the spacious primary suite offers a walk-in closet and a spa-like en-suite with double sinks, a glass shower, and a soaker tub. Two additional bedrooms, a full bath, and a convenient upper-level laundry room complete the second floor. The fully finished lower level offers an additional 3-piece bath and even more living space with a versatile family room with plenty of windows for natural light. No sidewalk on this side of the street offers even more room for parking. As part of Windfall, you'll have access to The Shed, an exclusive amenity centre with a community hall, heated outdoor spa-like pools, a gym, and a sauna. Steps to scenic trails, ski lifts at Blue Mountain, and minutes to both the Village and downtown Collingwood. This home truly has it all: luxury finishes, thoughtful design, and an unbeatable location! (id:63008)
527 Avalon Lane
Simcoe, Ontario
Welcome to 527 Avalon Lane — a rare chance to own a piece of land where tranquility, nature, and possibility all meet. This open residential parcel invites you to build the home you’ve always imagined, surrounded by the calm and beauty of Norfolk County’s countryside with deeded access to the lake Set along a private lane, tucked away on a serene stretch of Norfolk County’s Gold coast, this property offers a sense of retreat while still being just minutes from conveniences and the sandy beaches of Port Dover. Here, you’re close enough to enjoy the charm of small-town living and the waters of Lake Erie, yet far enough to feel like you’ve stepped into your own private haven. The setting is defined by open skies and fresh breezes. Mornings welcome you with birdsong and golden light, while evenings bring sweeping views of starlit skies — the perfect backdrop for slowing down and reconnecting with what matters most. Whether your dream is a custom residence filled with natural light, a cottage-style escape from the city, or a retreat designed for generations to gather, Avalon Lane offers the flexibility and the inspiration to bring it to life. This isn’t just a lot — it’s a canvas ready for your vision. With its peaceful surroundings, close proximity to trails, vineyards, local markets, and Lake Erie’s shoreline, the property balances quiet country living with the best lifestyle amenities. Build here, and you’re not only investing in land — you’re investing in a way of life. (id:63008)
50 Hilda Avenue Unit# 303
Hamilton, Ontario
Welcome to this freshly updated two-bedroom unit, ideally located near Hamilton's beautiful Gage Park. Featuring brand new appliances, an updated 4-piece washroom, and a spacious deck, this unit offers both comfort and functionality. Laundry is conveniently available within the building for added ease. Located in a very well-maintained building, it includes one parking spot and is just minutes from schools, shopping, and highway access. A great place to call home in a truly convenient and vibrant location. (id:63008)
266 45th Street S
Wasaga Beach, Ontario
Welcome to 266 45th Street - a home that truly has it all. Sitting on two-thirds of an acre right in town, this thoughtfully updated 4-bedroom, 4-bath home offers space, privacy, and all the extras you've been looking for.The first thing you'll notice is the incredible outdoor living space - a multi level 800-square-foot deck with a hot tub surrounded by mature trees, perfect for relaxing or hosting. There's an attached double garage with main floor and lower level access, a heated detached shop featuring a wood-stove and water use for all your projects, and a circular driveway with dual entrance for easy access and plenty of parking. Inside, you'll immediately notice the sky lit front foyer. The home feels bright and welcoming, with thoughtful updates throughout and a flexible main floor layout that could accommodate a primary bedroom if desired. The basement has a separate entrance, opening up even more possibilities for extended family or rental income. It's rare to find a property like this - so much space, privacy, and character, all within town limits. Once you pull into the driveway, you'll know you've found something special! (id:63008)
1 - 390 Macdougall Drive
Kincardine, Ontario
Bachelor unit available immediately. This quaint and cozy unit is perfect for a single person looking for a separate space. Open concept with full kitchen, living room, 4 piece bathroom and alcove for the bed. This unit does NOT have laundry facilities. With an all inclusive price its a great opportunity for the right tenant to enjoy. (id:63008)
496629 Grey Road 2
Blue Mountains, Ontario
Welcome to a rare opportunity to own a 27-acre country estate less than five minutes from the heart of Thornbury. Perfectly positioned in one of the area's most sought-after locations, this property combines privacy, natural beauty, and convenience to town, ski clubs, golf courses, and the shores of Georgian Bay. A long, tree-lined driveway winds through the property, setting the tone for the lifestyle that awaits. The estate is defined by its exceptional outdoor spaces. At the centre is a professionally designed seven-acre equestrian facility featuring multiple paddocks, barns, well-built stalls, and a 70' x 110' riding ring-an ideal setup for horse enthusiasts. The land also includes open fields, rolling pastures, and a mature maple bush with an extensive private trail network, offering endless opportunities for walking, riding, snowshoeing, or cross-country skiing right from your doorstep. Nestled within the forest, a charming Bunkie provides a perfect summer guest retreat or a quiet escape. In addition to the natural amenities, the property includes an 1,800 sq. ft. detached garage, workshop, and commercial space that provides flexibility for a home-based business, hobbies, or storage. The four-bedroom residence offers generous space and light, but the true highlight of this estate lies in its setting and the lifestyle it affords. With natural gas available at the road, reduced tax benefits through the Ontario Managed Forest Program, and the added convenience of being located on the school bus route for Beaver Valley Community School, this property offers practicality alongside charm. Its unbeatable proximity to Thornbury and surrounding recreational amenities makes it a once-in-a-lifetime chance to secure a private sanctuary in the heart of Southern Georgian Bay. (id:63008)
1179 Spring Lake Road
Parry Sound Remote Area, Ontario
Nestled in the beautiful Almaguin Highlands on Spring Lake, located in the unorganized Township of Lount, this year round build has been completely renovated from top to bottom in 2021. The lake is spring fed, very clean, and approximately 70% crown land, with public access just down the road. The home/cottage is 2" x 6" construction, with 12" floors, new roof, insulation package, new electrical, plumbing, and full septic system for a 3 bedroom home. The home/cottage is complete with a dug well, and a cottage water supply system with UV, filters, and back-up heated line. Open concept living with living/dining area, 2 walkouts to large 11' x 32' deck, custom kitchen w/granite counter tops, 2 bedrooms, 4 pc bath, and foyer with stackable washer & dryer. For your guests there is a charming 12' x 16' Bunkie that would comfortably sleep 6. The property has a serene feel where you can sit back and relax on the deck overlooking the lake or on the dock taking in the sounds of the water and the calm of nature. Plenty of storage as well for your toys with the insulated 20' x 26' metal garage on concrete slab and 2 storage sheds. Added features include a large dock, boatlift, hard bottom shallow entry shoreline, and back-up generator with GenerLink hook up. This home/cottage is being sold "Turn Key", ready to go to start making lasting memories. (id:63008)
16 Riva Court
Hamilton, Ontario
This bright and spacious 4 bedroom, 3 bathroom home has all the space and comfort a busy family needs, inside and out! The main floor features hardwood throughout, a welcoming 2-storey foyer, and a living room with a built-in unit and gas fireplace, perfect for relaxing or movie nights. The kitchen is the heart of the home, with a large island, granite countertops, stainless steel appliances, and a built-in coffee nook. There’s room for everyone with both a dining room and a breakfast area, plus sliding patio doors that lead to a large deck and fully fenced backyard, great for BBQs, playtime, or family get-togethers. Upstairs, the open landing makes an ideal home office or hangout space. The primary bedroom offers a walk-in closet and ensuite with a deep soaker tub, double vanity, and a glass shower. You’ll also love the main floor laundry, powder room, and double garage with inside entry, plus tandem driveway parking for two. With lots of natural light, California shutters, and easy access to parks, schools, shopping, and the Lincoln M. Alexander Parkway, this home is made for modern family living. **Extra Details: $3,650/month + 70% of utilities. Backyard deck is exclusive use for upper unit. Full access of double-car garage + two (2) dedicated tandem parking spaces included. RSA. (Photos were taken prior to the current tenancy.)** (id:63008)
500 Brock Avenue Unit# 705
Burlington, Ontario
Welcome to Illumina, Downtown Burlington’s newest luxury address. This beautifully upgraded 1 Bedroom + Den condo offers 850 sq. ft. of bright, modern living with floor-to-ceiling windows and stunning lake views. The kitchen features Fisher & Paykel appliances, a quartz waterfall island, and generous counter and storage space. The open-concept layout is perfect for entertaining, while the den provides flexible use as an office or dining area. The spacious bedroom includes a built-in closet and elegant 4-piece bath. Enjoy the best of downtown living - walk to the lake, boutique shops, cafés, restaurants, the Art Gallery, and the Performing Arts Centre. With a brand new pharmacy and family clinic located at the base of the building, easy access to the GO Station and major highways, this condo offers the perfect blend of luxury and convenience. (id:63008)
86 Herkimer Street Unit# Ll2
Hamilton, Ontario
Tastefully presented 2 bedroom condo unit located in the heart of Hamilton’s bustling downtown district enjoying walking distance to Hospitals, schools, rec/art center's, parks, eclectic shops/boutiques, bistros/eateries, city transit, Go Station & quick 403 access. This 946sf freshly redecorated unit is situated in a stately, turn of the century built, established brick building complex conveniently situated on the main floor with majority of area slightly below grade; however, above grade windows allow for natural light promoting bright, inviting ambience. Introduces an uncomplicated, functional floor plan features stylish kitchen sporting in-vogue white cabinetry, granite countertops, designer window facing breakfast bar & stainless steel appliances - continues to open concept living/dining room combination - segueing to modern 4pc bath and completed with 2 sizeable bedrooms - each include generous sized closets. Low maintenance laminate flooring compliment the neutral décor with elegant flair. Sought after main entrance off Herkimer Street plus rear entry which accesses plush hallway where coin laundry option is available. Notable extras include one personal parking spot & one locker plus building amenities which include bike storage room, common roof top area features BBQ station & communal garden. Ideal venue for young couple, retirees, professionals or students with easy commuting distance Macmaster University. Reasonable condo fees! Lockbox for viewing ease - immediate possession available. Experience Affordable, Executive Style Condo Living At It’s Finest! (id:63008)
66 Harvest Court
Kitchener, Ontario
OPEN HOUSES: Saturday & Sunday, November 1 & 2, from 2 to 4 PM. Great opportunity for investors and for first time home buyers.This home has the potential of being turned into a duplex, or to have an in-law suite as a mortgage helper. It is also ideal as starter home. It has 4 bedrooms and lots of parking space. Freshly painted. new flooring in the lower level, new windows in basement. Only minutes from the 401, close to conservation area, walking trails, shopping, public transit, in a quiet court. Semi-detached bungalows are rare to find, making this property even more appealing. Ample parking space, you can fit 3 large cars or 4 small vehicles. The open concept makes it very appealing for entertaining. The large basement has 2 bedrooms where you can send the teenagers that are asking for their own space. Come and check it out, you'll love it! (id:63008)
138 Courtland Avenue E
Kitchener, Ontario
Opportunity knocks for developers and investors alike! This is being sold together with 134 Courtland as a package deal (each lot priced accordingly). Don’t miss the opportunity to develop in a dynamic neighborhood that is becoming more sought after each year as the Auburn development where the Maple Leaf foods plant used to be, continues to take shape. The city is already aware of the potential land use change and discussions have been started for a row of stacked townhouses or apartments for these two lots. In the meantime, most of the updates are already completed this year including, a new roof (October 2025), Garage, New electrical. New plumbing. Bathroom redone and second full bath added in the basement hot water tank (2020), the home can be used for a rental unit until the development process is completed. (id:63008)
134 Courtland Avenue E
Kitchener, Ontario
Opportunity knocks for developers and investors alike! This is being sold together with 138 Courtland as a package deal (each lot priced accordingly). Don’t miss the opportunity to develop in a dynamic neighborhood that is becoming more sought after each year as the Auburn development where the Maple Leaf foods plant used to be, continues to take shape. The city is already aware of the potential land use change and discussions have been started for a row of stacked townhouses or apartments for these two lots. In the meantime, most of the updates are already completed. The home is owner occupied currently and can be used for a rental unit until the development process is completed. (id:63008)
202 Norwich Avenue
Woodstock, Ontario
Welcome to 202 Norwich Avenue, a bright and beautifully maintained 4-bedroom, 2-bathroom home located in a quiet, family-friendly neighbourhood—perfect for commuters with easy access to Highway 401 and close proximity to schools, parks, and shopping. The main level is freshly painted in crisp white, creating a bright and airy atmosphere throughout. Gorgeous hardwood floors and large Centennial windows allow natural light to fill the space. The dining room features a charming bay window (2009), while the spacious kitchen offers soft-close cabinetry, modern appliances, and patio doors (2023) leading to a private backyard with a generous deck—ideal for relaxing or entertaining. Thoughtfully maintained over the years with many updates, including main windows (2014), electrical upgrade (2012), roof (2013), furnace (2022), water softener (2024), fridge (2020), microwave (2022), and a jet tub (2002) for added comfort. The oversized garage and ample parking complete this move-in-ready property. Whether you’re a first-time buyer or downsizing, this charming home offers the perfect balance of comfort, convenience, and care. Don’t miss this opportunity to make 202 Norwich Ave your next home—move-in ready and full of character! (id:63008)
2086 Ghent Avenue Unit# 19
Burlington, Ontario
Incredible Location rarely offered!! Executive End Unit Branthaven Townhome with a Premium dead end ravine location in D.T. Burlington. Walkable to shops, restaurants, parks, Downtown & the award winning Lakefront. Exceptional finishes with granite countertops, hardwood flooring, kitchen island, pantry & 2 oversized Primary Bedrooms each with private Ensuite Bath. This immaculate 2 Bed, 2.5 bath end unit features 1,655 square feet of open & airy living space. O.C. main floor design with 9-foot ceilings, spacious entry Foyer & lots of natural light through generous windows that capture greenscape views. Family room features a walk-out to a large tiered deck & private ravine backyard. Well equipped Kitchen with stainless steel appliances, custom cabinetry, centre island, granite countertops & large separate pantry. Primary Bedroom with double entry doors, luxe Ensuite featuring glass walk-in shower, sep. Soaking tub & huge walk-in closet. 2nd Primary Bedroom w/luxe 4 pc. ensuite. This Townhome offers a luxurious & well-equipped living space in a quiet & highly desirable location. Single garage w/inside entry. One private driveway Parking & ample Visitors parking. Potential filled unfinished basement with high ceilings. Just a short walk to the downtown and desirable waterfront, Burlington's unique restaurants, shopping, arts, entertainment festivals & more! Easy access to public transit, GO station and major highways. Exterior maintenance is looked after by the Condo Corp. Start enjoying an easy Downtown lifestyle today! (id:63008)
708 Wilson Street
Hamilton, Ontario
Discover the charm and character of this beautifully updated detached 2.5-storey home located just steps from all the conveniences of downtown living. This 2-bedroom residence blends timeless appeal with modern upgrades throughout. The home features a brand-new, fully renovated kitchen with a sleek contemporary design, complemented by bright, open living spaces and new flooring across all levels. The second floor offers two spacious bedrooms and a stylish 5-piece bathroom, while the third floor provides two additional rooms ideal for bedrooms, an office, or a creative space—flooded with natural sunlight. With its prime location, modern finishes, and move-in-ready condition, this home offers a rare opportunity to enjoy historic charm with today’s comforts in the heart of the city. (id:63008)
212 King Street
Oakville, Ontario
Discover this remarkable character home nestled in the heart of Old Oakville,and located mere steps to the lake and waterfront trail & park. This renovated residence offers approximately 2877 sq ft above grade plus a finished lower level with impressive high ceilings, creating an abundance of living space. The home's signature wrap-around porch provides stunning lake views and southwest exposure,overlooking meticulously landscaped gardens bursting with hydrangeas and boxwoods. Inside, the thoughtfully designed layout features a spectacular white kitchen with quartzite counters, a large center island, and premium built-in appliances that flow seamlessly into the living room and informal dining area with direct porch access.The dining room showcases a wood-burning f/p, while newer hardwood floors create continuity throughout. The main floor also includes a practical mudroom,powder room,office space,and a family room addition with soaring vaulted ceilings. Upstairs, the primary bedroom suite boasts a luxurious ensuite with marble flooring, soaker tub,and glass shower and walk-in closet.3 additional bedrooms (one currently used as an office), a sparkling main bathroom with walk-in shower, and a convenient laundry room with new W/D complete this level.The LL offers versatility with a spacious rec room,a 5th bedroom,and 3 pc bathroom.Utility/Storage Room gives you lots of space for off season item storage. Newer electrical, heating & cooling systems, and plumbing throughout. Step outside to beautiful private landscaped gardens where your porch or patio is perfect for al fresco dining.The double car garage and driveway provide parking for 6 cars. This prime location places you within walking distance of downtown Oakville and its fabulous shops,restaurants,Lake Ontario and Oakville Club. Oakville GO train and highway access just minutes away, making it perfect for families seeking convenience and character in one of Oakville's most desirable neighborhoods. LUXURY CERTIFIED (id:63008)

