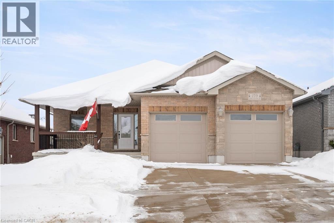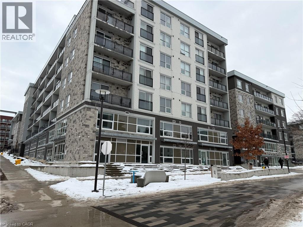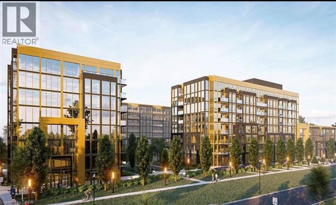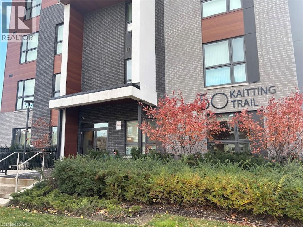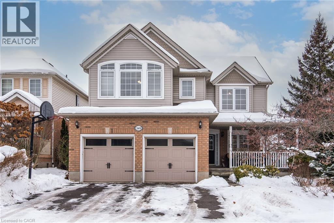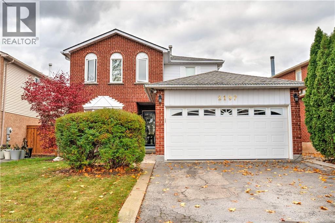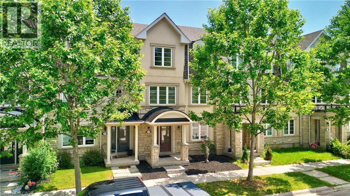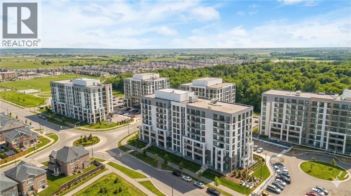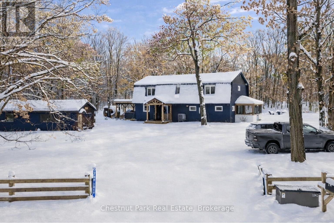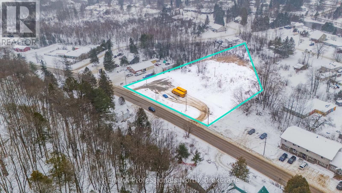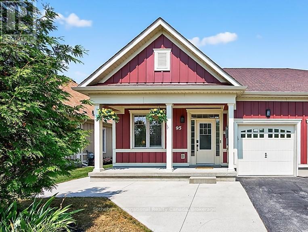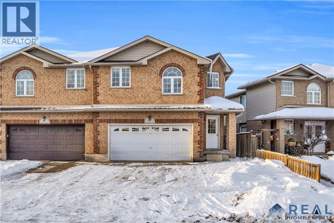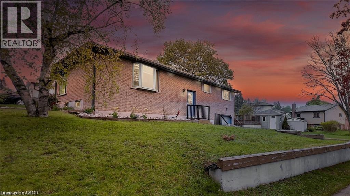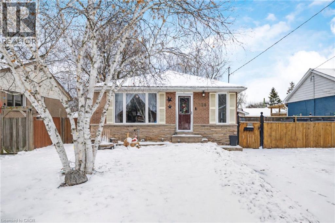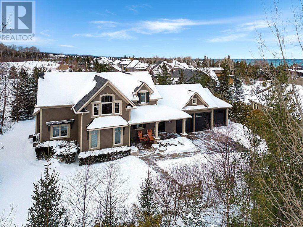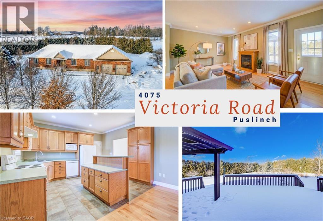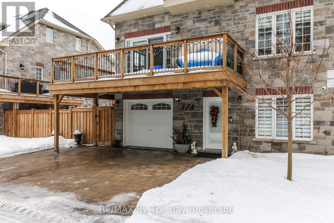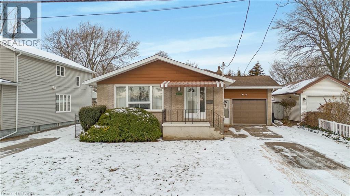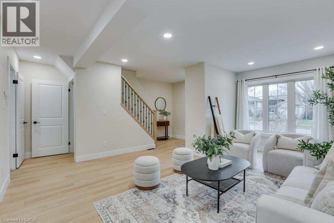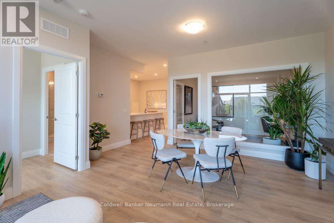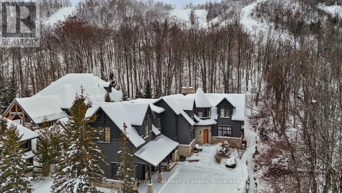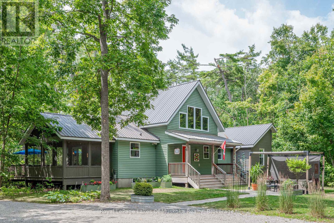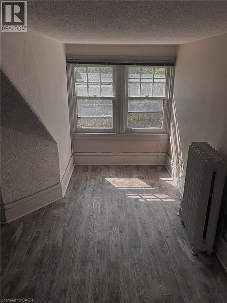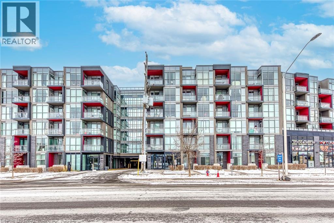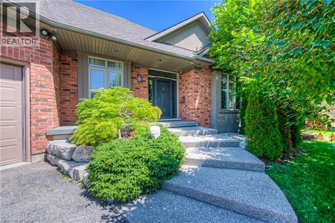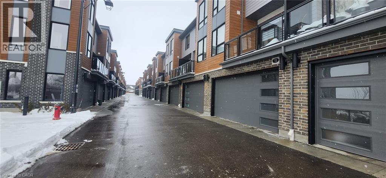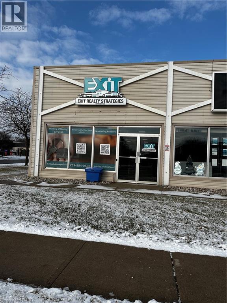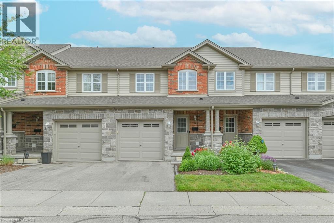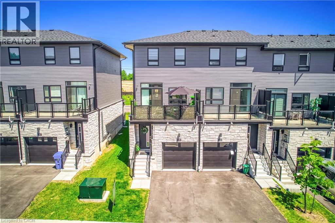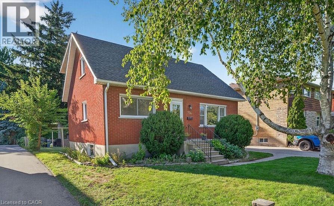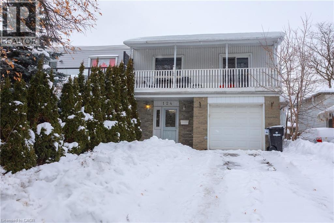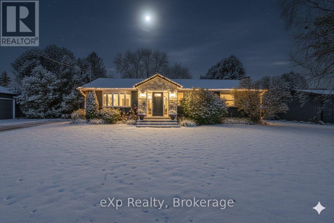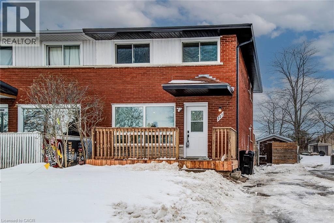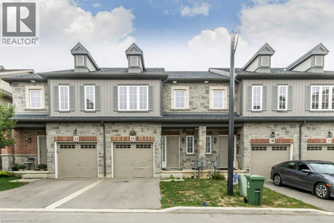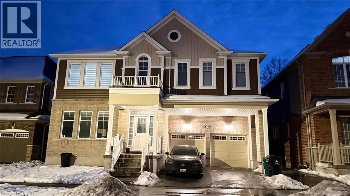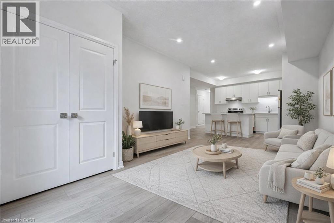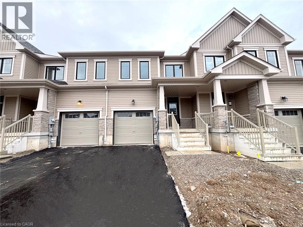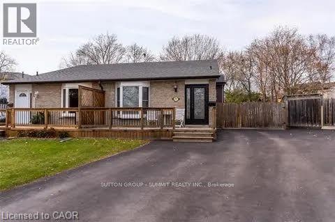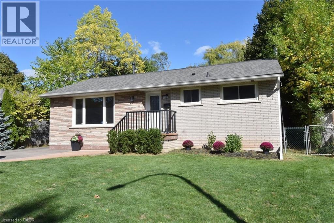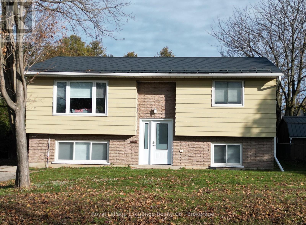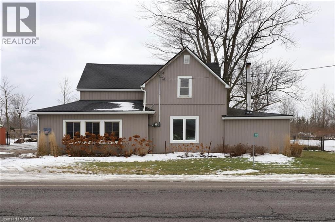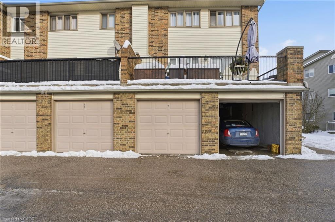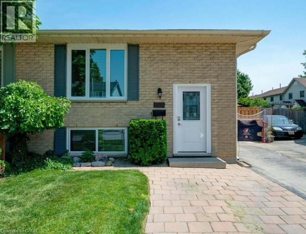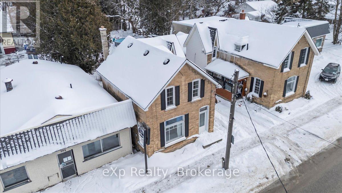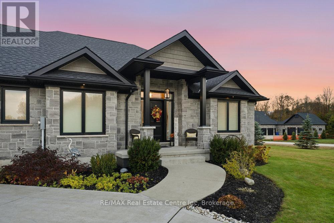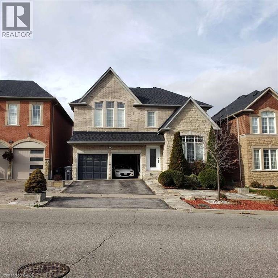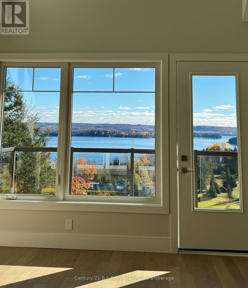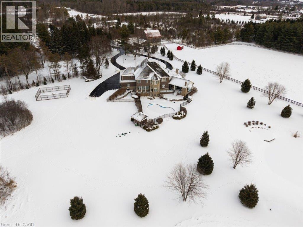159 Gerber Meadows Drive
Wellesley, Ontario
Welcome to 159 Gerber Meadows Drive in the charming community of Wellesley. This well-maintained detached bungalow, built in 2012, offers approximately 2,933 sq ft of total living space, including 1,483 sq ft above grade and a full unfinished basement ready for future potential. The bright main floor features an open-concept kitchen, dining, and living area, two bedrooms, and two full bathrooms, including a spacious primary suite with walk-in closet and 5-piece ensuite. Enjoy the convenience of main-floor laundry, and an attached double garage with inside entry. Situated on a 50’ x 126’ lot with deck, shed, and ample parking, and located close to parks and schools. (id:63008)
275b Larch Street Unit# 112
Waterloo, Ontario
Welcome to The Block Community at 275 Larch Street, Unit 112 (Building B) — a vacant, move-in-ready 2-bedroom, 2-bathroom suite just steps from WLU’s Lazaridis School of Business and the University of Waterloo. Designed for comfort and convenience, this ground-floor unit features expansive ceilings and a smart, roommate friendly layout with two full bathrooms ideal for shared living or enjoying extra space on your own. The modern kitchen is finished with granite countertops, tile backsplash, and stainless steel appliances, and the unit includes private in-suite laundry for everyday ease. Available furnished (turn-key) or unfurnished, depending on your needs. Residents enjoy a strong lineup of building amenities including a games room, business centre, yoga & fitness studio, and security monitoring. The location is hard to beat: walk to cafés, restaurants, shops, nightlife, Waterloo Park, and Grand River Rocks Climbing Gym, with major bus routes right outside and the ION LRT only a short walk away. Quick connections to Conestoga Mall and the expressway make commuting simple. A clean, modern unit in one of Waterloo’s most in-demand student and professional hubs ready when you are. (id:63008)
2343 Khalsa Gate Unit# 104
Oakville, Ontario
Available From February 1st 2026, Only 1 Year Old Luxury Condo.The Modern Residence Luxury condo includes 1 Bedroom + Den,The Large Den is having Sliding Door, can be used as 2nd Bedroom, with 1 parking And a Locker, with 2 Full Washrooms with Standing Shower And a Tub.Located in upper Glen Abbey west Oakville, Very Bright And Open concept, NO Elevator Needed,Its on Main Floor.Carpet Free, Laminate throughout.The Kitchen Boats with an Upgraded Granite Countertop and upgraded Backsplash, Close to Top Schools, parks, Hospital and Highway 403/407. Amenities including Smart Home Technology, Games Room, Private Family Party Room, Media Room, Pool, Fitness Centre. New Immigrants And work Permits are welcomed! (id:63008)
50 Kaitting Trail Unit# 610
Oakville, Ontario
Property sold as is, where is basis. Seller makes no representation and/or warranties. (id:63008)
148 Winding Wood Crescent
Kitchener, Ontario
Welcome to 148 Winding Wood Crescent, nestled in the highly sought-after Doon Area of Kitchener. This beautifully maintained home offers a bright, open-concept main floor highlighted by a recently updated eat-in kitchen featuring quartz countertops, a breakfast bar, and a sun-filled reading nook-perfect for morning coffee or quiet moments. The spacious living room boasts hardwood flooring, a cozy fireplace, and an impressive 16-foot ceiling that fills the space with natural light. The home features 3 generous bedrooms and 3 bathrooms, including a brand-new 3-piece bathroom in the basement, while the two additional bathrooms on the main and second floors have been recently renovated. The fully finished recreation room with a gas fireplace provides an ideal space for relaxing or hosting guests. Exceptional curb appeal is showcased by gorgeous landscaping, a charming wrap-around corner porch, newer roof, and newer garage doors. The backyard is designed for enjoyment with a party-sized deck and gazebo, fenced yard, gas line for your BBQ, and a convenient storage shed. Pride of ownership is evident throughout. This is a home that truly impresses inside and out. Schedule your private showing today. (id:63008)
2197 Donald Road
Burlington, Ontario
Welcome to this well maintained three bedroom home ideally situated on a quiet, family friendly cul-de-sac. As you step into the foyer, you are greeted by a sun filled living room and dining room. The main floor continues with an open concept kitchen and great room with woodburning fireplace; perfect for every day living and entertaining. Upstairs features three spacious bedroom, including a primary suite with its own en suite bath and walk in closet. The finish lower level provides a generous recreation room and a separate office area. Step outside to a private, oversize deck ideal for relaxing or hosting family and friends. This home is located close to top rated schools, walking distance to many amenities including shopping, schools, parks, bus access, restaurants, close to golf courses and easily accessible to QEW/407 (id:63008)
244 Ellen Davidson Drive
Oakville, Ontario
Welcome to 244 Ellen Davidson Drive, a home that simply feels right the moment you walk in. Located in one of North Oakville’s most desirable, family-friendly communities, this beautifully updated freehold townhouse offers space, comfort, and flexibility for every stage of life. The bright, open layout is both inviting and functional, featuring smooth ceilings, engineered hardwood flooring, pot lights with dimmers, and custom California shutters that add warmth and style throughout. The heart of the home is the renovated kitchen—thoughtfully designed with brand new stainless steel appliances, quartz countertops, generous cabinetry, and a walk-in pantry—perfect for everyday living and easy entertaining. A rare and highly versatile main-floor room with ensuite privilege works beautifully as a home office, guest room, or in-law space, while the adjacent laundry room offers direct access to the oversized two-car garage—ideal for busy households and extra storage. Upstairs, the primary bedroom is a true retreat with a walk-in closet and private ensuite. Two additional bedrooms share a well-appointed full bathroom, making this level perfect for growing families, guests, or a dedicated work-from-home setup. Step outside and enjoy one of this home’s most charming features: a park just steps from your front door and a peaceful pond only a short stroll away—perfect for morning walks, evening unwinds, or family time outdoors. All of this is set within minutes of top-rated schools, Oakville Trafalgar Memorial Hospital, shopping, dining, parks, and major highways, offering the ideal balance of lifestyle and convenience. Whether you’re buying your first home or looking for more space to grow into, this home offers comfort, value, and a neighborhood you’ll be proud to call home. (id:63008)
720 Whitlock Avenue Unit# 709
Milton, Ontario
Welcome to Mile & Creek! Be the first to live in this spacious & sun-filled 1 bed plus den 1 bath suite in one of Milton’s newest, most desirable luxury condo buildings. Ideal location with close proximity to highways 407/401. This suite features an open concept living space, floor to ceiling windows, quality plank flooring, ensuite laundry, spacious balcony & south/east, escarpment views. Stylish kitchen offers stainless steel appliances, built-in microwave, quartz countertops & custom backsplash. Full size washer & dryer. Spacious living area with sliding doors to the large balcony. Building amenities include exercise room, party room, visitor parking & on-site management. Close proximity to all amenities, shopping, parks & trails. (id:63008)
4478 Southwood Road
Muskoka Lakes, Ontario
Experience the best of Muskoka living in this beloved 5-bedroom, 2-bathroom home that exudes that cozy, cottage-country charm. Set on a stunning 2-acre level property, the home offers complete seclusion and privacy while being just minutes from town. A peaceful retreat, conveniently located close to Lake Muskoka, popular restaurants, breweries, spas, school bus route and endless outdoor recreation. From the outside in, this home has been updated from the studs out, blending modern finishes with timeless Muskoka appeal. The thoughtfully designed custom kitchen features quartz countertops, quality stainless appliances, and an open layout ideal for hosting. Warm hardwood floors throughout, wood burning fireplace and a cozy ambiance with an inviting flow. Step into the screened-in Muskoka room, perfect for morning coffee or evening relaxation. The spacious outdoor patio is an entertainer's dream, complete with an outdoor kitchen, built-in BBQ and spacious dining area. The electric sauna, and a new hot tub is like having your own wellness retreat surrounded by towering hardwood trees in complete privacy. The large primary bedroom includes a generous walk-in closet, while the additional bedrooms provide ample space for family and guests. A large, detached garage offers abundant storage plus plenty of room for vehicles, ATVs, snowmobiles and seasonal gear. With ample parking, this property is ready for gatherings all year-round. Easily take advantage of the outdoors walking trails, snowmobile routes, and boat launches near by. Whether used as a full-time residence or a weekend escape, this home is cottage-country lifestyle at its finest. (id:63008)
61 Bobcaygeon Road
Minden Hills, Ontario
Welcome to 61 Bobcaygeon Road in Minden Hills. This 1.83ac lot is one of the last vacant commercial lots available for development within the "downtown core" of Minden Hills. With easy access to Highway 35, municipal services all while being perfectly situated amongst other in town businesses, this property is an excellent opportunity for those looking to add to their development portfolio as an investment or for their own business use. Contact your trusted sales representative to learn more about this fantastic opportunity. (id:63008)
95 Wally Drive
Wasaga Beach, Ontario
Beautifully finished freehold semi-detached home in Wasaga Beach offering 2 bedrooms and 2 bathrooms and attached garage! Neutrally painted throughout with 9' ceilings and a spacious kitchen featuring an abundance of cabinetry, a quartz breakfast bar, tiled backsplash, stainless steel appliances and doors leading to a private fenced yard with patio area and shed. The living area features a gas f/p and lots of natural light. The primary suite has 11' vaulted ceilings, an ensuite with shower and walk in closet and the guest bedroom is a great size and has access to a full bathroom. Attached single car garage with inside entry and driveway parking for 2 cars. Hot water is on demand! Located minutes from the beach, shops, restuarants and community centre. Ideal empty nester/retirees home or a weekend getaway for the family and no condo fees!! (id:63008)
15 Curzon Crescent
Guelph, Ontario
Bright & spacious 3 bed, 2.5 bath semi-detached home for lease! Main & upper levels only, flooded with natural light and ideal for families. Features a massive primary bedroom with ensuite, two full baths upstairs, & generous closet/storage space throughout. Enjoy a private fenced backyard and a double garage, offering excellent storage space or the ability to keep your vehicle protected during the winter months. Located in the family-friendly West Willow Woods neighbourhood, steps to Mitchell Woods Public School, Paisley Road Public School, Westwood Public School, and nearby Catholic options like St. Peter Catholic School. A short drive to parks including Howden Crescent Park and other green spaces, plus shopping, Costco, and many amenities. Easy access to highways, rec centre and trails. Everything you need is just minutes away, making day-to-day life simple and convenient. A wonderful opportunity to lease a bright, spacious home in a welcoming Guelph community — perfect for families looking to settle into a comfortable and well-connected neighbourhood. (id:63008)
152 Anvil Street
Kitchener, Ontario
Welcome to this beautifully maintained detached raised bungalow located in the highly sought-after Doon Village area of Kitchener! Nestled on a premium corner lot, this move-in-ready home combines comfort, space, and exciting future potential - perfect for families, downsizers, or investors. Step inside to a bright, carpet-free main floor featuring an updated kitchen with quartz countertops, a spacious living and dining area, and three generous bedrooms. The fully finished basement offers a large recreation room, den, full bathroom, and a bonus room - ideal for a home office, guest suite, or potential in-law setup. A separate entrance through the garage provides flexibility for extended family living or future rental income opportunities. Enjoy outdoor living in your private, fenced backyard complete with a spacious deck - perfect for entertaining, relaxing, or letting kids and pets play freely. The home also features a rainwater harvesting system with two underground 2000-litre tanks, a motorized pump (installed in 2017), and a sprinkler system, making lawn and garden care effortless and eco-friendly. Additional highlights include a single-car garage, wide driveway for ample parking, and a prime location close to Highway 401, Conestoga College, Fairview Park Mall, public transit, schools, and scenic trails. Don't miss this rare opportunity in one of Kitchener's most convenient and family-friendly neighborhoods (id:63008)
1320 Bunnell Drive
Burlington, Ontario
AMAZING OPPORTUNITY! Situated on an expansive 50x120 ft lot. This Detached Bungalow with over 2000 sqft of living space is a perfect chance to buy a great first home or downsize in a highly sought after mature area of Burlington. Cozy and generously sized bedrooms, all with closets and windows that bring in tons of natural sunlight. Spacious kitchen is perfect for entertaining and for the one who loves to cook. Lots of cupboards and counter space, center island and modernized with stainless steel appliances. Great for preparing meals and hanging out with the family. 2 gas fireplaces. Finished Basement. Separate Bedroom/Office. Rough in for a 3pc bath, and tons of storage space. Separate side entrance into the home has potential for self contained apartment or in-law suite. Large Double car tandem garage with high ceilings, full power supply and is fully heated which is perfect for the handyman/renovator, car enthusiast or anyone who loves an additional usable space that is very functional. Fully fenced yard for privacy. No sidewalk allows for tons of extra parking space (5 cars!!). Modern interlock side yard is perfect for summer bbqs or having your morning coffee. Oversized backyard with tons of yard space. Shows Great! Very well taken care of. Great location near all essential amenities, restaurants, parks, rec centre/public pool, shopping including Costco. Everything is all super close. (id:63008)
376 Sunset Boulevard
Blue Mountains, Ontario
Discover a rare gem in Lora Bay, steps from the beautiful Lora Bay beach. Rainmaker Estates meticulously designed and custom-built 6 bed residence, perfectly positioned across from Georgian Bay, this Sunset Blvd location offers unparalleled luxury and convenience. 4300sqft of living space, this home features a thoughtful open concept layout on the main floor. The space is graced with exposed wood beams, lovely hardwood floors & wood ceiling.The chef's kitchen, complete with top-of-the-line stainless steel appliances, seamlessly connects to the dining room and the light-filled great rm. The great rm boasts a double-height cathedral ceiling and stunning stone and copper-clad gas fp, creating a focal point of warmth and sophistication. The main foor also includes a sun room, mudroom w/convenient main floor laundry and luxurious primary suite, complete with a 5pc spa-like ensuite bath. The mudroom opens onto a poured concrete covered front porch and has access to the3-car insulated/heated garage. Upstairs, you'll find 3 more beds, a stylish 4pc bath with a clawfoot tub and a bonus area that overlooks the great room below offering breathtaking views of Georgian Bay! The lower level is a true entertainer's space, featuring 9ft ceilings, radiant in-floor heating throughout, 2 bedrooms, and a 3pc bath. The expansive rec room, with its gas fireplace and wet bar, is perfect for gatherings, while the private home theatre adds a touch of luxury for movie nights. Every inch of this property has been thoughtfully crafted, including professional landscaping by The Landmark Group. Enjoy the meticulously designed flagstone patios and walkways, custom gas fire pit, pergola, dedicated dining area, extensive stonework is imported from Tobermory and 75 newly planted trees for added privacy. The home is supported by a Generac generator system. Lora Bay residents enjoy access to a wealth of amenities including the golf course, a restaurant, a members-only lodge, a gym and 2 beaches. (id:63008)
4075 Victoria Road S
Puslinch, Ontario
This custom built, 3,900 sq ft bungalow with an attached double garage, and 4 bedrooms offers country living at its finest. Set on 86 acres, the property features gleaming oak hardwood floors, abundant natural light, and modern amenities throughout. Step inside onto slate tile to a bright foyer with generous closet space and picturesque views of the surrounding countryside. The living and dining rooms are filled with natural light from large windows, creating comfortable, inviting spaces. The spacious kitchen features wood cabinetry and a breakfast bar, making everyday meals and gatherings easy. Open to the family room, this area is anchored by a cozy gas fireplace and large windows overlooking the property. From here, enjoy easy access to the back deck with pergola and sweeping views beyond. Down the hall, the primary bedroom suite offers double closets, large windows, and a 3-piece ensuite with a walk-in shower. Two additional well sized bedrooms with ample closet space, along with a 4-piece bathroom and convenient main-floor laundry, complete this level. The finished basement offers a large rec-room with a charming wood-burning stove and direct access to the attached garage. The 4th bedroom provides excellent storage and flexible space, ideal for a bedroom, home gym, office, or hobby room. About 30 acres of open space and wooded land provide a quiet, private setting with no close neighbours, while the remaining 50 acres of the property are currently rented to a local farmer. Located just five minutes from Morriston, enjoy local favourites including Réunion Bistro, Rise & Shine Brunch Spot, Picard’s Peanuts, and seasonal produce stands. Carlisle is only a ten-minute drive away, home to one of the area’s best bakeries, while Guelph, Hamilton, and Burlington are all within a 30-minute drive for everyday amenities. With quick access to Highway 6 and the 401, commuting throughout the GTHA is easy. (id:63008)
578 Mosley Street
Wasaga Beach, Ontario
**Immaculate Main Floor Bachelor Apartment - Fully Furnished** Welcome to this beautifully maintained, fully furnished above-grade bachelor apartment, offering effortless living just steps from the beach. This bright and stylish space shows 10+ and is ideal for a single professional seeking comfort, privacy, and convenience. The open-concept living and kitchen area is thoughtfully designed, complemented by a spacious bedroom and a stunning 3-piece bathroom. Enjoy the ease of your own in-suite laundry, central vacuum, and utilities included-heat and hydro covered. Step outside to your private, fenced outdoor sitting area, perfect for relaxing after a long day. One dedicated parking space is also included. Simply bring your suitcase-nothing to do but move in. (id:63008)
5687 Murray Street
Niagara Falls, Ontario
5687 Murray Street - a rare opportunity in a prime location! Calling all first-time buyers and investors! This custom-built home offers exceptional potential on a surprisingly quiet street just steps from Niagara Falls. The main floor features a bright living room, original hardwood in all three bedrooms, a functional kitchen with a spacious dining area, and a retro 4-piece bath. The lower level offers ideal in-law or rental potential with a separate side entrance through the garage, a large rec room (wet bar-ready), a second kitchen with updated gas line (2025), a 3-piece bath, laundry/utility room, and workshop space. Recent updates include all new basement windows (2025), 100 AMP breaker panel (2025), brand new light fixtures throughout (2025), new hot water tank (2025), metal roof, updated furnace, and central air. Exterior features include a large attached sunroom, car-and-a-half garage, ample parking, and a fully fenced backyard. Close to the tourist district, shopping, parks, and schools, this well-maintained home is ready for new owners to add their personal touch or enjoy its classic charm. (id:63008)
1855 Marconi Boulevard
London, Ontario
Welcome to this Beautiful Top-to-Bottom Fully Renovated 3 bedrooms Freehold home where modern design meets everyday convenience! Be prepared for a pleasant viewing experience of this gorgeous home featuring a tasteful & pleasant décor, Open concept with a great overall layout designed for total functionality with plenty of desirable features will give you an instant vibe of welcoming feel. Stylish Main floor showcasing a great size living room, a well-appointed Brand-New Kitchen with new Stainless Appliances, Dining and a 2 Pc Bathroom. Second floor features a set of brand-new Luxury stairs, 3 great size bedrooms, a fully new Luxury cheater Ensuite with double sink and a large Walk-in closet. An abundance of professional Upgrades (New/Recent/Previous): Kitchen, Flooring, Doors, Stainless Appliances, Bathrooms, Custom Stairs, Baseboards, Trim, Drywall, Insulation, Deck, Lighting, Electrical, Painting, Eavestroughs/Downspouts, Porch and more. Don’t forget the brand-New finished Basement featuring a great-size Recreation room, a 3 Pc modern Bath, large formal Laundry and Utility + plenty of storage – real potential for developing an In-Law living or as a Mortgage Helper. In the beautiful private backyard, you’ll find your expansive upgraded deck, perfect for summer barbecues & outdoor gatherings, all within a fully fenced backyard with a shed offering privacy and space. Situated in a desirable location with easy 401 highway access being a commuter’s dream, close to schools/shopping malls/public transit, this home combines style, comfort, and convenience. With immediate possession available, you can move in and start enjoying your new home right away. Don’t miss your chance to own a truly Turn-key home ! (id:63008)
212 - 1882 Gordon Street
Guelph, Ontario
Welcome to Gordon Square III, offering refined condominium living in Guelph's desirable south end. This beautifully designed 2-bedroom, 2-bath suite offers approximately 1,145 sq. ft. of modern, open-concept living, complemented by two private terraces with access from both the living room and the primary bedroom. The bright and spacious layout features a stylish kitchen with quartz countertops, stainless-steel appliances, and a generous dining area that flows seamlessly into the living space, ideal for both everyday living and entertaining. The primary bedroom includes a walk-in closet, a private ensuite, and direct access to its own terrace, creating a comfortable retreat. A well-sized second bedroom and full second bathroom offer flexibility for guests, family, or a home office, while in-suite laundry adds everyday convenience. Ideally located close to shopping, dining, parks, and major commuter routes, this south-end condo offers an exceptional blend of space, comfort, and lifestyle. This is an excellent opportunity for a first-time home buyer looking to enter the market in a quality-built Tricar condominium. Be sure to ask about the first-time home buyer incentive program, which guarantees applicable government housing rebates prior to official approval, subject to eligibility. (id:63008)
108 Hemlock Court
Blue Mountains, Ontario
Steps to the base of Alpine Ski Club this magnificent European inspired four season Chalet is an expose of thoughtful architectural detail and high quality finishes. This impeccably designed Open Concept custom home boasts an impressive 23 ft vaulted ceilings in the great room, oversized windows, a two sided stone fireplace and chef's kitchen with walk out to outdoor dining - fireside! With ski-out/ ski-out accessibility, this premium lot and location is the ultimate recreational reprieve for family and guests. A dedicated guest suite with ensuite, kitchenette and its own dedicated entrance, and a main floor primary with ensuite, creates a spacious and expansive living space suitable for entertaining and multi generational living/entertaining. High quality wide plank pine flooring and radiant heat in all bathrooms bring warmth and luxury to this uniformly quality home.When the ski day is over enjoy the lower level that features a generous Wine Cellar, Steam Sauna, Rec Room Bar and Beer Tap, Full Home Gym and first class Media Room that seats 6 people. A double car garage with over 12 ft ceilings provides incredible space and storage. Ceiling 10ft main floor, 23ft vaulted ceiling in great room, 9ft basement, 9ft second floor with vaulted. It will be no surprise that there is an architect in the family! This is a must see. (id:63008)
30 Forest Road
Kawartha Lakes, Ontario
Just steps from community centre, Sturgeon Lake Sailing Club and standout children's playground this spacious 2,000 square foot contemporary home in the historic Village of Sturgeon Point has much to offer. Vaulted ceilings, an abundance of natural light, and main floor living are but a few. There are 4 bedrooms and 2 bathrooms. Multiple indoor and outdoor gathering areas make this retreat ideal for entertaining. A spacious central island with an integrated refrigerator unit - and its high end finishes in this stunning European Style kitchen will only make hosting a thrill. The private primary bedroom is tucked away at the far end of the home featuring ensuite bathroom and lovely sitting area, offering separation from the additional bedrooms. Enjoy a screened room that opens out to magical woodlands, expansive decks, a fire pit, charming bunkie and the convenience of a propane BBQ, and an oversized 2 car garage. Two furnaces, one, geothermal and the other, a forced air propane furnace along with recently upgraded electrical panels and water heater. Golf enthusiasts will love being only a 4 minute "DRIVE" from the Sturgeon Point Golf Club and Fenelon Falls and Bobcaygeon are short jaunts away. Call now for your personal tour. (id:63008)
12 Duke Street
Hamilton, Ontario
Only tenant on the top floor of a beautiful historic building on Duke St. across from Augusta and the go train station. Restaurants, shopping everything you need. Steps away from James Street South amenities. Enjoy quiet, beautiful Duke St. Private laundry room with washer dryer. Fully renovated bathroom currently in progress. High efficiency heating and air conditioning specific to your unit. Share the building with Spa, osteopath and massage therapy for a classy and safe environment. Parking space not included. Plenty of rentable parking in the area, and street parking. (id:63008)
5230 Dundas Street Unit# 532
Burlington, Ontario
Welcome to this modern and well-maintained 2 bedroom condo offering comfortable living in a highly desirable Burlington location. This thoughtfully designed unit features an open-concept layout with contemporary laminate flooring, quartz countertops, stainless steel appliances, and in-suite laundry, complemented by a private balcony ideal for relaxing or entertaining. Residents enjoy an impressive selection of building amenities, including concierge and security services, a fully equipped fitness centre, rooftop deck and garden, party and games rooms, sauna, and ample visitor parking, with underground parking and locker storage included for added convenience. Located in a vibrant, family-friendly area close to parks, schools, public transit, shopping, restaurants, and places of worship, with quick access to major highways and GO Transit, this condo is perfectly suited for working professionals, down-sizers, or anyone seeking a well-connected lifestyle in North Burlington. (id:63008)
75 Wagon Street
Kitchener, Ontario
Welcome to 75 Wagon Street — An Executive Masterpiece in Deer Ridge Experience luxury living in one of Kitchener’s most prestigious communities. Nestled on a quiet, tree-lined street in Deer Ridge Estates, this exceptional executive residence offers over 5,000 sq. ft. of meticulously finished living space designed for comfort, sophistication, and effortless entertaining. From the first impression, this home captivates with its timeless brick-and-stucco façade, striking rooflines, and beautifully landscaped curb appeal. Step inside to discover an open and inviting layout where dramatic ceiling heights, expansive windows, and premium finishes create a sense of grandeur and warmth throughout. At the heart of the home is the showstopping great room, featuring a soaring two-storey wall of windows and a designer gas fireplace — a perfect balance of elegance and relaxation. The chef’s kitchen impresses with a massive island, granite countertops, custom cabinetry, built-in appliances, and a generous walk-in pantry — ideal for hosting or daily family living. The main-floor primary suite offers a private retreat with two walk-in closets, a spa-inspired ensuite, and direct access to your serene backyard escape. Upstairs, spacious bedrooms and a versatile loft provide flexibility for family, guests, or a home office. The fully finished lower level transforms everyday living into entertainment bliss, complete with a custom bar, games and media zones, wine cellar, and fireplace — perfect for memorable gatherings. Outdoors, enjoy your private backyard oasis featuring a covered porch, oversized deck, soothing waterfall, and hot tub — a rare sanctuary just minutes from city life. Located close to Highway 401, scenic Grand River trails, Deer Ridge Golf Club, and top amenities, this residence offers a lifestyle of refined comfort and prestige in one of Waterloo Region’s most coveted neighborhoods. (id:63008)
271 Grey Silo Road Unit# 51
Waterloo, Ontario
Welcome to this luxury Trailside Townhome located in the highly sought-after Carriage Crossing community in Waterloo! Enjoy a maintenance-free lifestyle with lawn care, landscaping, and snow removal included. This modern and elegant 4-bedroom, 4-bathroom home offers a double car garage and exceptional finishes throughout. The main floor provides a versatile office/bedroom complete with a stunning 3-piece ensuite featuring a quartz vanity and sleek tiled shower. The second level showcases an open-concept layout with a gourmet kitchen boasting an island, quartz countertops, stainless steel appliances, and a spacious walk-in pantry/storage. The adjoining great room and dining area feature warm hardwood flooring, along with a convenient 2-piece powder room and access to a balcony. On the third level, the primary bedroom offers a walk-in closet and a beautifully designed ensuite with tiled shower and quartz vanity. Two additional bedrooms share a stylish 4-piece bathroom. The upper-level laundry adds convenience, plus a second balcony for outdoor enjoyment. Situated just steps from the Walter Bean Trail, Grand River, RIM Park, Grey Silo Golf Course, and close to Conestoga Mall, Conestoga College, and University of Waterloo—this home provides an unbeatable lifestyle with easy access to premium amenities and top-rated schools. (id:63008)
2279 Fairview Street Unit# 1
Burlington, Ontario
Bright, open and located in a very highyl sought after, high visibility area! 3091 sf with a brand new kitchen and bathroom installed just last year. The modular wall system is not included, but is available for purchase. The property has a key fob system for convenience. (id:63008)
535 Margaret Street Unit# 4
Cambridge, Ontario
A rare opportunity to own a ravine-backing, 2-storey townhouse with no neighbors behind, offering privacy, views, and outstanding value—with extremely low condo fees rarely seen in comparable homes. Located in a quiet, family-friendly community minutes from Hwy 401, schools, parks, and trails. The home features a sun-filled open-concept layout, a modern quartz kitchen with stainless steel appliances, and a finished walk-out basement ideal for a home office, guests, or additional living space. Pride of ownership throughout—truly move-in ready. ** Priced well below comparable 2025 sales on the street, this motivated seller presents a rare opportunity to secure a ravine-lot, walk-out, finished-basement, 2-storey home at true deal pricing—a combination seldom available in today’s market. ** (id:63008)
51 Sparrow Avenue Unit# 90
Cambridge, Ontario
Location! Location! One of the Largest Freehold End unit Townhomes, With Backyard. Built in 2022 by Cable view Homes Located in the desirable Branchton Park neighbourhoods in Cambridge. 3Bedrooms, 3 washrooms, 1658 sq.ft, MPAC Report is Attached. Attached Garage & Backyard. Main floor features and open concept layout creating a bright and airy atmosphere. Easy access to a large balcony, The home features laminate flooring, ceramic tile, custom closet, 2 piece washroom on main floor with 2 full washrooms, Standing Shower with Glass Washroom on upper level. Stainless Steel appliances and quartz counter-tops w/Centre island. Kitchen is perfect for entertaining - with both eat-in space and formal dining. Lots of visitor parking spaces. POTL Fees $76.51 Monthly. The Pictures And Virtual Tour added from the Previous Listing. *********** Please Click on Virtual tour to view the entire Property*********** STATUS CERTIFICATE IS AVAILABLE *********** (id:63008)
154 Montgomery Road Unit# Unit B
Kitchener, Ontario
Beautiful Main-level 2-bedroom unit in a bungalow loft, perfectly located just 1 minute to the highway, 8 minutes to Downtown Kitchener, and 10 minutes to Manulife and Google. Enjoy serene park views, a bright and spacious living room with room for a dedicated work-from-home setup, a cozy bedroom, and convenient in-suite laundry. This well-maintained unit features a separate entrance, 2 parking spot, and access to a fenced backyard. Separate Laundry. Tons of natural light throughout. Truly hassle-free living with lawn maintenance and snow removal professionally handled by a property management company. Smoking prohibited. $75 / Month extra lawn mowing and snow removal. (id:63008)
124 Dalegrove Drive
Kitchener, Ontario
Welcome to this terrific semi-detached raised bungalow offering exceptional space—perfect for young professionals or a growing family. The bright main level features a welcoming foyer with ceramic tile, inside access from the garage, French doors, a 3-piece bathroom, convenient laundry, and a spacious family room with sliding doors leading to a deck and fully fenced backyard. With its layout and separate living space, this home presents an outstanding opportunity for in-law potential or a mortgage helper. Upstairs, you’ll find hardwood flooring throughout, a sun-filled living room, and a dining area with sliders opening to a covered veranda—ideal for morning coffee, relaxing on a rainy day, or enjoying a cool drink. The upper level also offers three generously sized bedrooms with ample closet space, a full 4-piece bathroom, and an eat-in kitchen complete with stainless steel appliances. Notable updates include newer windows, furnace, central air, electrical panel, and garage door opener. With parking for three vehicles and a prime location close to schools, shopping, transit, trails, the library, and easy expressway access, this home checks all the boxes for comfort, flexibility, and convenience. (id:63008)
7922 Hwy 7 Highway
Guelph/eramosa, Ontario
You'll Have to Feel It to Believe It! This warm and welcoming 3-bedroom, 3-bathroom bungalow is filled with natural light and charm, offering the perfect blend of comfort and functionality.The main level features hardwood floors in the main rooms and an entertainer's dream kitchen with a centre island, granite countertop, additional prep sink, and premium stainless-steel appliances. French doors from the kitchen open to a spacious deck, perfect for outdoor dining and relaxing. At the back of the property, you'll find an above-ground pool, separately fenced, along with a pergola and a fully fenced, park-like yard-ideal for children, pets, entertaining or enjoying privacy.The property includes three main-floor bedrooms plus a fourth office/bedroom on the lower level, two 4-piece bathrooms main with heated flooring, and a 3-piece ensuite off the primary bedroom.Downstairs boasts a spacious family room with a cozy gas fireplace, plus a playroom/gym, office, and laundry/utility area. Bonus: The basement has its own separate entrance and there are two staircases - a rare setup that adds real convenience and flexibility. Situated on just over a 1/2 acre, this home offers privacy and space, while still being just minutes from Guelph, Rockwood, and a 20-minute drive to the 401.Additional highlights include a detached gas heated garage/workshop and ample parking for all your vehicles and toys. (id:63008)
117 Secord Avenue
Kitchener, Ontario
This extensively renovated, carpet-free semi-detached home features over $150,000 invested in quality upgrades and offers 3+1 bedrooms and 2.5 bathrooms, including a fully finished basement with a side entrance. The comprehensive upgrades include a new furnace, new air conditioner, upgraded electrical panel, modern interior doors, updated baseboards and trim, new flooring throughout, fresh paint, pot lights throughout the home, extended kitchen countertops for added storage, a dedicated pantry, a wet bar, a modern designed washroom with glass shower doors, and nearly new appliances, along with black soffits, eavestroughs, and rain downpipes enhancing the exterior appeal. The bright basement is enhanced by large windows in both the living area and bedroom, allowing for excellent natural light, and includes a stackable laundry setup. Situated on a deep 150-ft fully fenced lot, the property also features newly built decks at both the front and back, ideal for outdoor enjoyment. The home offers parking for up to 4 vehicles. Ideally located directly across from Stanley Park Senior Public School, within walking distance to Stanley Park Mall, Canadian Tire, Zehrs, the Stanley Park Community Centre, and transit, and just minutes to shopping centres, local businesses, the GO Station, and major highways, this move-in-ready home offers exceptional comfort, modern style, and everyday convenience. (id:63008)
26 Dayman Drive
Ancaster, Ontario
Welcome to 26 Dayman Drive, a stunning 3-bedroom, 3-bathroom townhome nestled in the highly sought-after community of Ancaster. This spacious and well-designed home combines modern comfort with everyday convenience, making it an exceptional choice for families, professionals, and investors alike.The open-concept main floor features a bright and airy layout, perfect for both entertaining and day-to-day living. A stylish kitchen offers ample cabinetry, stainless steel appliances, and a large island that seamlessly flows into the dining and living areas. The generous living room is filled with natural light, creating a warm and inviting space to relax or host gatherings. Upstairs, you’ll find three spacious bedrooms, including a primary suite complete with a walk-in closet and a private ensuite bathroom. Two additional bedrooms and a full bath provide plenty of space for children, guests, or a home office. The unfinished lower level offers even more versatility, whether you envision a cozy family room, fitness area, or home workspace. This home also includes a private backyard and an attached garage with inside entry for added convenience. Located just minutes from Meadowlands Shopping Centre, you’ll enjoy easy access to restaurants, shops, groceries, and everyday amenities. Families will appreciate the proximity to top-rated schools and scenic parks, while commuters benefit from quick access to major highways. McMaster University and downtown Hamilton are less than 15 minutes away, making this an ideal location for academics, healthcare professionals, or anyone seeking a blend of suburban tranquility and city accessibility. Don’t miss your chance to own this beautiful townhome in one of Ancaster’s most desirable neighborhoods. Book your private showing today and experience everything 26 Dayman Drive has to offer! (id:63008)
19 Pointer Street
Cambridge, Ontario
Location, Location! Rarely Available Bright & Spacious Lower Unit in a Legal Triplex! Welcome to this stunning walk-out basement suite featuring an open concept layout with abundant natural light. The large modern kitchen flows seamlessly into the generous living area — perfect for everyday living and entertaining. This well-appointed unit offers 2 bedrooms, 1 full bathroom, and convenient in-suite laundry. Situated in a family-friendly neighbourhood, this home is just minutes to Highways 401 & transit, excellent schools, shopping, and all amenities. With its bright interiors, functional layout, and unbeatable location, this opportunity won’t last long! (id:63008)
21 Reverie Way
Kitchener, Ontario
LIMITED TIME OFFER: FIRST MONTH FREE ON A 13-MONTH LEASE! BRAND NEW ENERGY STAR® CERTIFIED STACKED TOWNHOMES NEAR SUNRISE SHOPPING CENTRE. MOVE IN ANYTIME FROM NOW TO SPRING 2026. ENJOY QUICK ACCESS TO HIGHWAYS 7/8 AND 401. PETS ARE WELCOME! PARKING INCLUDED. Welcome to The Huron, a 3 bedroom, 2 bathroom suite with high ceilings, premium finishes, and a bright open concept layout. The kitchen boasts quartz countertops, subway tile backsplash, full-size stainless steel appliances, and a large island with breakfast bar seating. The master bedroom features a walk-in closet and a private ensuite with a glass enclosed walk-in shower. The private balcony overlooks the beautiful pond and countryside, making it the perfect spot to relax and unwind. Enjoy the convenience of in-suite laundry and central air conditioning & heat for year round comfort. Staying active has never been easier. Trails surrounded by matures trees, a new playground, and a basketball court are just steps from your front door. School bus transportation is provided for school-age children in the community. Visitor parking and EV chargers available. Book a tour to explore all available options! Actual units may vary in layout; interior finishes are consistent. Some photos may be virtually staged. Landlord is responsible for furnace filter replacements and water softener maintenance. Tenant pays utilities. (id:63008)
91 Marche Drive
Caledonia, Ontario
BRAND NEW NEVER LIVED IN! This move-in ready 3-bedroom, 2.5-bath townhouse is located in Empire Avalon's sought-after Caledonia community and offers modern, upscale living with a good sized backyard and thousands spent in quality upgrades throughout. The bright open-concept main floor boasts 9ft ceilings, upgraded laminate flooring on the main and second levels, and a premium kitchen with stylish, modern finishes, featuring brand new stainless steel appliances, ample cabinetry and counter space, a functional island with breakfast bar, and a pantry, all flowing seamlessly into sun-filled living and dining areas with sliding patio doors. Upstairs, the spacious primary bedroom includes a walk-in closet and luxury ensuite, complemented by two additional well-sized bedrooms, a versatile office or study room, and a full 4-piece bath. Additional highlights include direct access to the single-car garage, and an unfinished basement with painted concrete floors, lower-level laundry, and plenty of storage space. Set in a prime Caledonia location, just minutes to schools, parks, shopping, dining, golf courses, scenic trails, and the Grand River, with easy access to Hamilton makes this an exceptional rental opportunity for those seeking comfort, space, and an upgraded brand-new home. (id:63008)
2257 Hanbury Court Unit# Lower
Burlington, Ontario
Newly renovated, large lower level, all inclusive apartment w/separate entrance, 21 parking space & separate laundry room. Close to highway 403 & 407; minutes from shopping. Don't miss this one! (id:63008)
405 Erindale Drive
Burlington, Ontario
SOUTH BURLINGTON SERENITY WITH IN-LAW SUITE!! Tucked away on a peaceful, tree-lined street in Burlington, this charming carpet-free 3+1 bedroom, 2 bathroom home fully equipped with an on ground pool captures the essence of Muskoka living-right in the city. Enjoy the warmth of natural light and hardwood-style flooring throughout, paired with the added bonus of a fully separate basement apartment, perfect for in-laws, guests, or extra income. Whether you're hosting lively summer gatherings, enjoying a peaceful morning swim, or lounging in the sun with your favorite book, this backyard is designed for both fun and tranquility. Surrounded by a spacious patio and lush landscaping, it's the perfect place to unwind, entertain, and create unforgettable memories. As the sun sets, the poolside ambiance transforms into a serene escape under the stars. Welcome to resort-style living—right in your own backyard. This wonderful home is situated in one of the most desirable and walkable neighborhoods. Perfectly positioned, this residence offers unparalleled convenience with grocery stores, public transit, parks, a serene lake, and places of worship all within walking distance. The community is vibrant and friendly, with coffee shops, local restaurants, and everyday essentials just around the corner—no car required. Whether you're looking to simplify your lifestyle, stay connected, or enjoy nature without sacrificing convenience, this location has it all. The upgrades include: basement apartment 2024, furnace 2024, electrical panel and large windows in basement 2024, A/C, B/I dishwasher and fridge 2021, family room upgrade with all new picture windows and gas fireplace 2020, roof and B/I microwave 2020, expansion of deck area 2019 Whether you're strolling to nearby schools and shops or taking a sunset walk to the lake or forest trails, every day here feels like a retreat. With easy access to major highways, it's an ideal haven for those craving both serenity and connection. (id:63008)
287 Kingsway Street
Kincardine, Ontario
When they say location, location, location-this is exactly what they mean! Enjoy an easy walk to both the downtown core and the beach, truly offering the best of both worlds. Situated on a manageable lot, this property is an ideal opportunity for those looking to enter the housing market. This home has so much to offer, starting with a bright, open-concept floor plan. The updated kitchen features a large quartz waterfall style island, built-in wall oven, range hood and cooktop, and a patio door leading directly to the deck-perfect for everyday living and entertaining. The main floor includes two generously sized bedrooms and a 4-piece bath. The lower level is nearly fully finished and offers excellent additional living space, including a spacious family/rec room, office, bedroom, 2-piece bath, and laundry/furnace room. Notable improvements include a heat pump for efficient heating and cooling (2020) and HEPA filter on the central ventilation system, 12 months of past hydro = $3149.50 ($262.45 monthly average), and a durable DIAMOND steel roof installed in (2024), windows (2018). Homes at this price point in such a desirable location are rare-don't miss your chance! (id:63008)
8190 Mud Street W
Grassie, Ontario
Welcome to 8190 Mud Street West, Grassie. This spacious 2-storey home sits on a 0.332-acre, fully fenced rural lot and represents an outstanding value for buyers seeking space, functionality, and recent improvements at a very affordable price point. The main floor offers a practical and well-laid-out interior, highlighted by a very large galley-style kitchen with extensive cabinetry, generous counter space, and two sinks, providing excellent storage and everyday usability. The primary bedroom is located on the main level and includes a walk-in closet, adding flexibility and convenience. The balance of the main floor is designed for comfortable day-to-day living, with a large living room that features a woodstove for cozy warmth on cold winter days. The dining room connects the kitchen with living space and a main floor office/craft room space creates opportunity for many different uses. The main floor 4-pc bath was completely renovated in 2016. Upstairs, there are three additional, well-sized bedrooms, as well as a second 4-piece bath, perfect for a growing family or guests. A number of important updates have been completed over the years, offering peace of mind and added value, including a Laundry room renovation (2024), Living room window (2024), Primary bedroom window (2022), Roof (2018) and Skylights (2018). Enjoy convenient well water with softener, UV treatment, filtration, and a reverse osmosis system. Outside, a large detached workshop with hydro adds further utility, complemented by ample parking and open yard space. This property is perfect for first time home buyers, someone who needs space to run their business from home, a growing family, commuters, anyone with a home office business, or anyone who wishes to downsize their mortgage, but still live in a comfortable home with plenty of space. Located in a rural setting with convenient access to the QEW, this property combines space, updates, and affordability in a way that is increasingly hard to find. (id:63008)
21 Wren Court Unit# 9
Tillsonburg, Ontario
Welcome to 21 Wren Court #9 in Tillsonburg - a beautifully maintained 3 bedroom, 1.5 bath townhome offering approximately 1,800 square feet of comfortable living space. This inviting home features a modern kitchen with included appliances and a spacious open-concept living and dining area. Enjoy the added benefit of a walk-out basement, providing bright additional living space and direct backyard access. The home also includes a single car garage, and generous storage throughout. Located on a quiet court, this property is perfect for downsizers, investors, first time buyers, or anyone seeking low maintenance living close to shopping, parks, and local amenities. (id:63008)
102 Bonaventure Drive Unit# Upper
London, Ontario
ALL UTILITIES INCLUDED. Bright, clean, recently updated & well-maintained 2-bedroom upper unit in a quiet, family-friendly neighbourhood on the east side of London. This spacious raised-bungalow unit offers comfortable living with excellent access to local amenities. Ideally located just off Veterans Memorial Parkway, minutes to the 401, Argyle Mall, and within walking distance to Bonaventure Meadows Public School. Convenient transit access with a nearby bus stop — 10 minutes by car or approx. 30 minutes by bus to Fanshawe College. Included for Tenant Use: Shared access to the fenced backyard, 1 parking space (2nd available upon discussion), Fridge, freezer, stove, microwave, dishwasher, Washer & dryer (in-unit), window coverings. Tenant insurance required. No smoking of any kind inside the unit. (Shared ventilation system). This is a clean, updated, well-cared-for unit, ideal for respectful tenants looking for a comfortable home in a convenient location. (id:63008)
209 Garafraxa Street S
West Grey, Ontario
Welcome to downtown Durham living at its best. This tastefully updated 1.5 storey home sits on the main street with everything you need just steps from your front door - cafes, shops, schools, and the charm of small-town Ontario. Inside, you'll find a home that balances character with modern updates. The main floor showcases beautiful hardwood floors, a formal dining room, and a living room anchored by a 3-sided gas fireplace. The kitchen features modern countertops and fresh backsplash, with the convenience of main floor laundry. Upstairs, three spacious bedrooms and a full bathroom with large glass vanity and tiled tub/shower provide comfortable living space for the whole family. Recent updates make this home move-in ready: new roof (2024), new front porch siding, updated electrical panel, new front door (2022), new basement door (2022), fresh flooring throughout (2022/2023), hot water tank (2019), efficient gas furnace (2018), several new windows, New Roof (2024), new dishwasher (2024), and new countertops & backsplash (2025). The fully fenced backyard walks out from the main level, offering a safe play area for kids or pets, plus ample parking and a large barn/shed for all your storage needs. Whether you're a first-time buyer looking to enter the market or someone seeking a solid investment property in a walkable community, this home delivers. Barn/Shed est. 20ftx30ft. Call today to book your showing. (id:63008)
151 Marshall Heights Road
West Grey, Ontario
Welcome to this exceptional bungalow, perfectly situated on a spacious lot offering privacy, style, and room to entertain. The property features an impressive 4-car garage and a driveway that accommodates 12+ vehicles -perfect for gatherings or hobby enthusiasts. Step inside to an open-concept main floor filled with natural light and modern finishes. The bright, upgraded kitchen is a chef's dream, featuring a double-door pantry, Italian pot filler, and under-island garbage bins -beautifully blending function and design. The mudroom offers custom cabinetry and convenient direct garage access. The primary bedroom is a true retreat, showcasing a coffered ceiling, custom reading lights, and a luxurious 5-piece ensuite with a walk-in shower and free-standing tub. The second bedroom is currently used as a home office, offering flexibility for your lifestyle. A finished basement provides plenty of additional living space, including two additional spacious bedrooms, a home gym complete with sauna, and a 4-piece bathroom-ideal for guests or family. Step outside to your own private oasis: a covered lanai, on-ground pool, and hot tub create the perfect setting for relaxation and entertaining - all fenced and landscaped to provide the ultimate in privacy. This property truly offers the best of country living with refined style and comfort -an exceptional opportunity in beautiful West Grey. (id:63008)
4834 Huron Heights Drive
Mississauga, Ontario
For more info on this property, please click the Brochure button. Ideally situated near major highways, shopping centers, and parks, this property offers both convenience and long-term potential. Significant investments have been made in electrical systems and automation. The walk-out layout offers excellent potential for a private income or in-law suite (verify with local jurisdiction). Approved building permits and detailed designs are available, offering flexibility for future use. (id:63008)
302 - 11 Treetops Lane
Huntsville, Ontario
THE VIEW IS SPECTACULAR! Brand new, never lived in loft condo available for lease directly across from Deerhurst Resort. Three bedrooms/three bathrooms in 1400 spacious square feet. Top floor with soaring ceiling in livingroom. Fully furnished with quality furnishings. Every detail well thought through for your comfort and enjoyment. Live edge head boards beds with new Kingsdown mattresses and high end linens. Custom built-in closets. Sit by the fire and enjoy the breathtaking views of Penn Lake and the surrounding property and hillsides a 50 kms distance away on the horizon. Gourmet kitchen is fully equipped with everything including new LG appliances, custom cabinetry, granite countertops , large Blanco sink, and island with stools. Radiant floor heating makes it so cozy in the morning. Enjoy BBQing on the large open deck bathed in afternoon sun or step across the street to taste the culinary delights of the many Deerhurst Resort restaurants. Deerhurst also offers copious amenities for your enjoyment including a spa, gym, indoor pool, climbing wall among other challenges together with the world-class Deerhurst Highlands golf course. For a quick entertaining game, try the Deerhurst Lakeside Executive 9-hole course. Right next door to you is the Hidden Valley Highlands Ski Area for a great day on the slopes for all ages and skiing levels. In the summer, relax on the private Hidden Valley beach on the shores of Penn Lake. In Autumn, the spectacular fall colours viewed from your own private condo deck will mesmerize. Close to town and amenities but surrounded by lakes, rocks and trees. Take a walk along the many area tree-shrouded trails enjoying the perfect peace and quiet of nature. This unique condo is your amazing introduction to all the magic that Muskoka offers. Perfect opportunity to "try out" the cottage life or live the dream. (id:63008)
1532 Concession Rd 6 W
Flamborough, Ontario
Scenic Flamborough is a part of southwestern Ontario known for farms and horse ranches. Located between Cambridge and Hamilton is this completely private, calendar book property on 90 acres. The home is set back from the main road with mature natural beauty as a buffer. A manicured tree line separates the driveway from the paddocks leading up to the home with approximately 15 acres of cultivable land, pastures, and gardens. The barn is suited for horses, complete with hydro, running water, four stalls, tack room, and massive hay loft. Attached to it is an oversized 3 bay garage providing space for utility vehicle storage and a workshop. In the centre of the property is a beautiful two story home at over 6800 square feet of finished space including the basement, with in-floor heating throughout the entire home and subdivided triple car garage. The board and batten/stone skirt exterior, wrap around porch, large windows, and soaring ceilings give the home its luxury farmhouse feel. It offers capacity for living and entertaining with 3 bedrooms plus a spa like primary suite, 6 bathrooms, beautiful living room with stunning fireplace, gourmet kitchen with butler pantry, and oversized dining room open to the nook and family room also featuring an elegant stone fireplace with timber mantel. The main floor office and laundry offer convenience. The basement was designed with recreation in mind offering a games room, wet bar and home theatre with surround sound and projection system. The basement level is also directly accessible from the garage via the second staircase. Relaxation extends to the outdoors with a backyard heated saltwater pool, 20' x 30' Muskoka room and wood burning stone fireplace and chimney. The views are gorgeous in every direction; to the south it overlooks a private acre pond complete with beach and aerating fountain, and behind it over 74 acres of forest with a 4 kmnetwork of trails for walking and riding. A truly stunning property! (id:63008)

