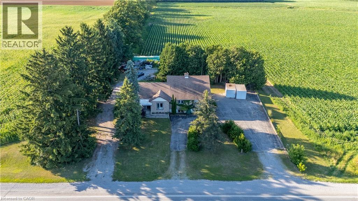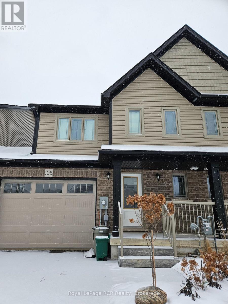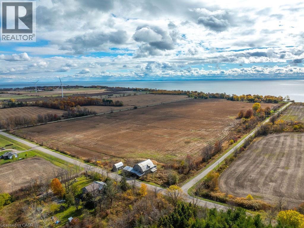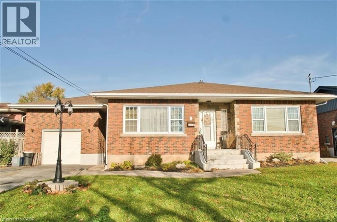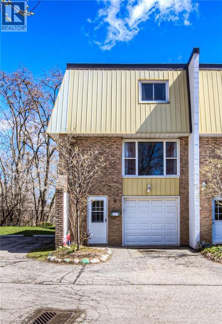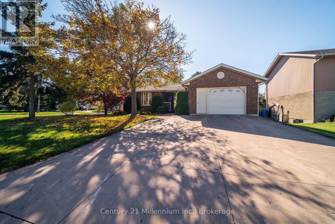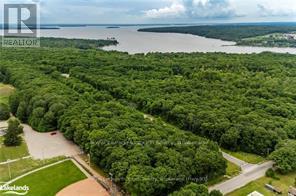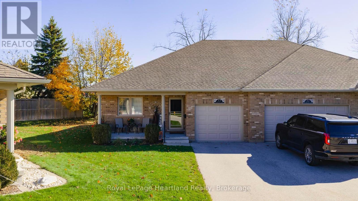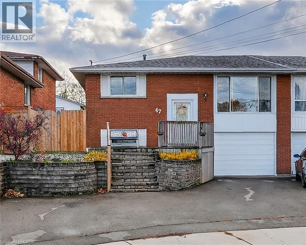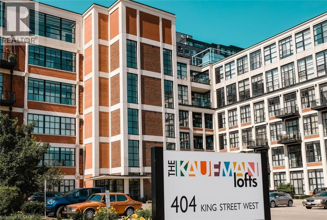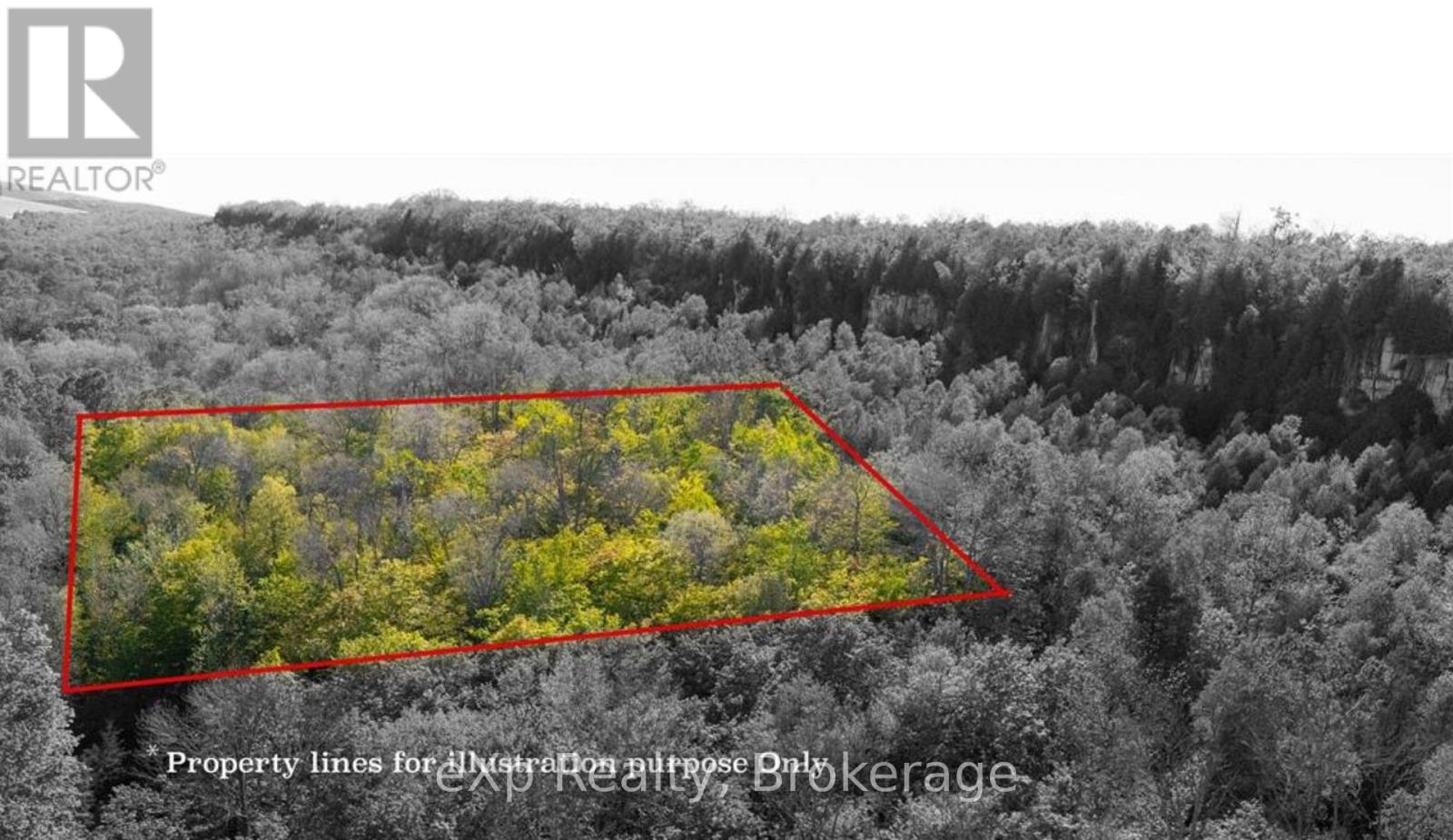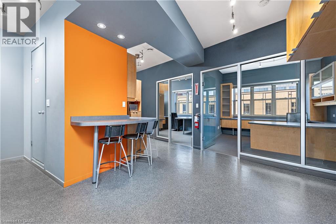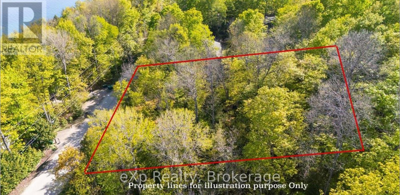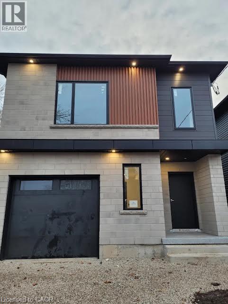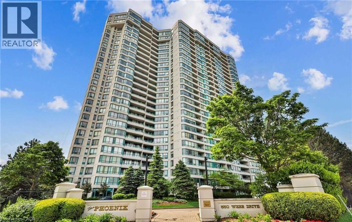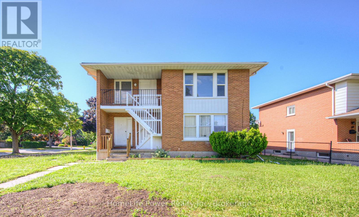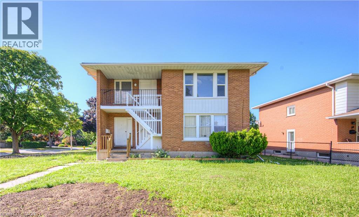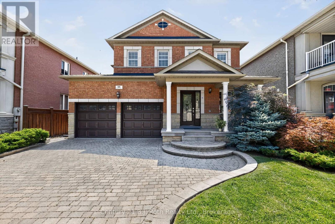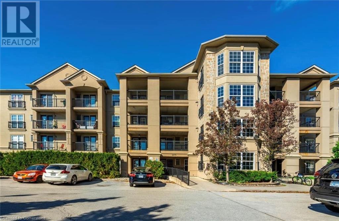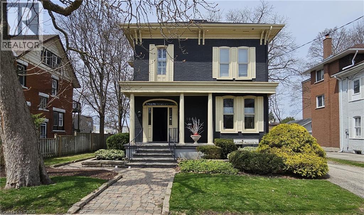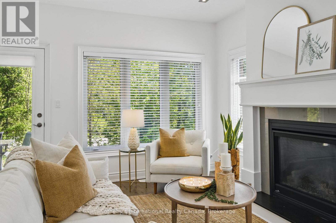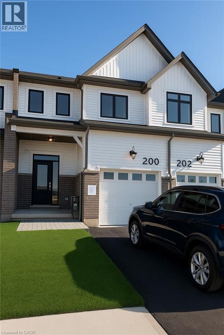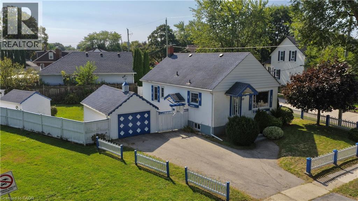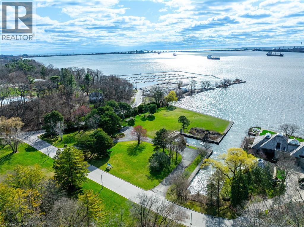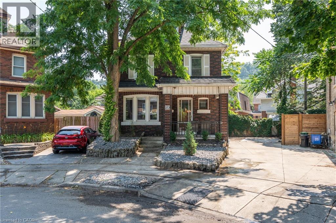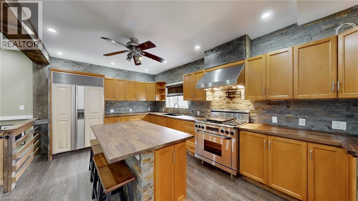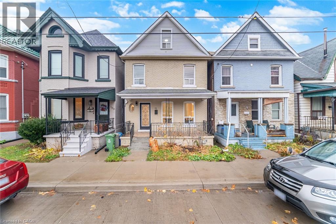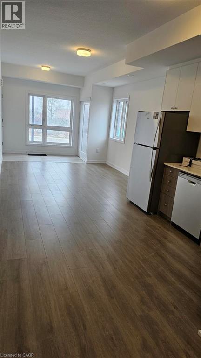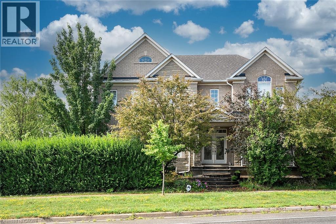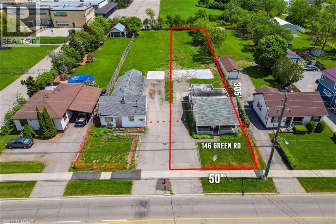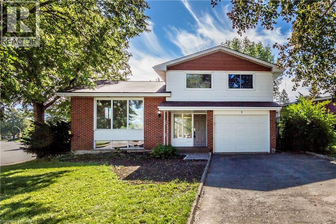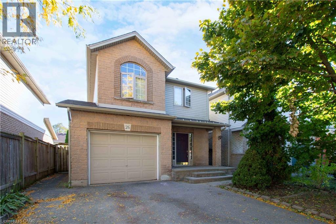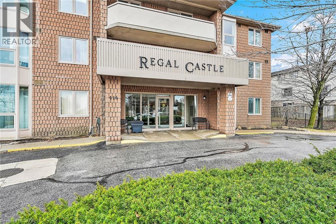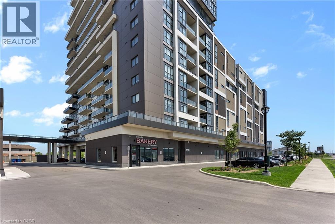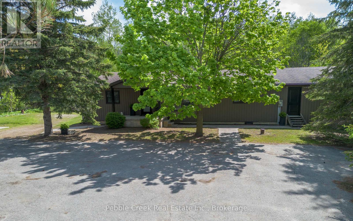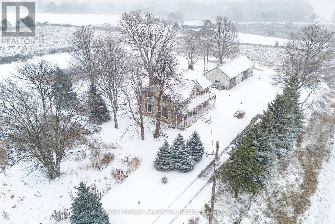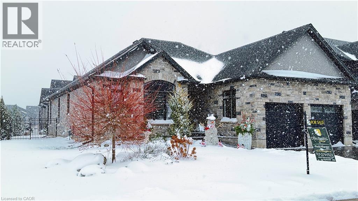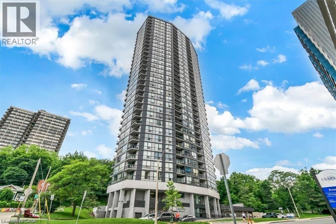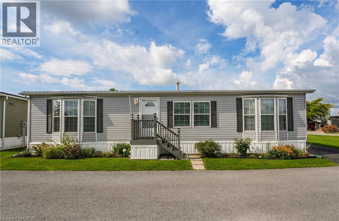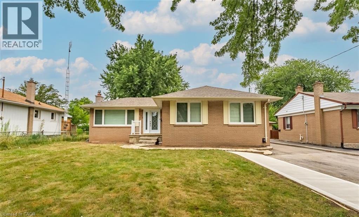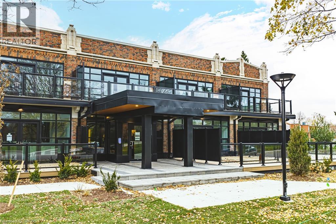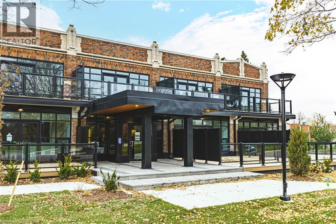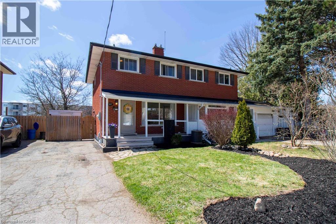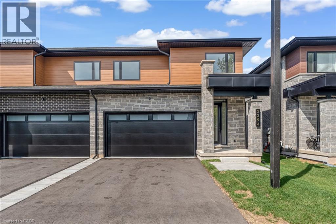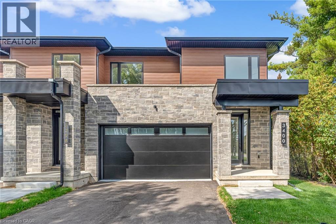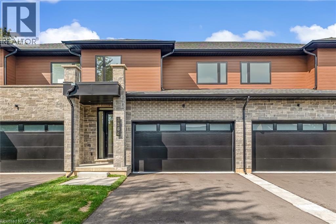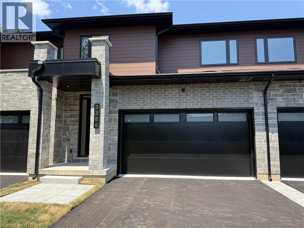2865 Highway 3
Norfolk, Ontario
Welcome to 2865 Highway 3, a beautifully updated 1,700 sqft limestone bungalow tucked away on a generous 0.69-acre lot just outside Simcoe in picturesque Norfolk County. This classic mid-century home has been tastefully renovated in recent years and now offers a perfect blend of timeless character and contemporary comfort. Step inside to discover an open-concept layout featuring a welcoming living space with large windows and a cozy gas fireplace, seamlessly flowing into a modern kitchen and dining area—ideal for entertaining or family gatherings. The main level boasts two spacious bedrooms, including a primary with hardwood floors, while a fully finished basement adds two more bedrooms, a second bathroom, and extra living space—great for guests or a home office. Outside, the expansive yard offers incredible potential: with mature trees for shade, wide open spaces ready for landscaping or a garden, and complete privacy with no immediate neighbors. The long driveway leads to a double-car garage with an attached workshop area—perfect for the DIY enthusiast. Plus, there’s ample extra parking for RVs, trailers, and more (totaling 12 parking spots). (id:63008)
105 Shady Hill Road
West Grey, Ontario
Beautiful Executive Townhome with attached garage for LEASE! Spacious rooms, open concept, beautiful cupboards, centre island, patio doors to backyard. Large Master Suite with walk-in closet, large ensuite, large 2nd bedroom, and 3rd bedroom or office. 3 bathrooms. Full basement for storage. All utilites extra. Close to Durham Conservation Park. Easy commuting to Guelph, Brampton, Orangeville, Owen Sound. (id:63008)
Lot 12 North Shore Drive
Haldimand, Ontario
An opportunity to own 80.52 acres of vacant agricultural land on the south side of North Shore Drive. This expansive parcel offers a mix of open fields and natural landscape, ideal for cash cropping, future agricultural ventures, or long-term investment. The property includes two older outbuildings, both of wood-frame construction, offering storage utility but holding minimal contributory value. There is hydro going to one of the outbuildings. Surrounded by rural charm and open countryside, this property is perfect for farmers, investors, or those seeking a substantial landholding in beautiful Haldimand County. A rare chance to acquire significant acreage in a peaceful, low-density setting near the Lake Erie shoreline (id:63008)
7 Chalmers Street Unit# Lower
St. Catharines, Ontario
Lower Level Only. This property is a legal duplex that has been fully renovated to offer a bright, modern and attractive living space. The unit boasts two bedrooms, a large living room and features laminate flooring and pot lights throughout, creating a sleek and stylish ambiance. The kitchen is equipped with stainless steel appliances & quartz countertops. Additionally, there is a separate laundry area, providing added convenience for residents. The unit also includes two tandem parking spots, a highly sought-after feature in this coveted area. Tenant pays 40% of utilities plus pays own hydro(separate hydro meters). (id:63008)
70 Morgan Avenue Unit# 6
Kitchener, Ontario
A PLACE TO PLANT ROOTS AND GROW. Tucked into the heart of the family-friendly Chicopee neighbourhood, this 3-bedroom, 1.5-bathroom end-unit condo offers more than just a place to live—it’s a place to start your story. Whether you're a first-time buyer eager to enter the market or a young family searching for something to make your own, this home has the right blend of location and potential. Step inside and imagine the memories waiting to be made. The bright living area is perfect for morning coffee or cozy movie nights, and the eat-in kitchen is ready for your culinary creativity. Upstairs, 3 bedrooms offer restful retreats, including a spacious primary with ample storage. Outside, your private fenced backyard features a recently updated deck—ideal for summer BBQs and lazy weekend lounging. Just steps from visitor parking and the shared children’s play area, it’s a layout that truly understands family life. Updates include a 4-year-old roof, owned water softener (2021), and owned water heater (2023). And with easy access to the Fairway LRT station, Grand Market District, schools, shopping, and the expressway, you're never far from where you need to be. Some rooms are virtually staged. (id:63008)
750 Baird Street
Kincardine, Ontario
750 Baird Street is a corner lot located within walking distance to a grocery store, 3 schools, parks, and the Davidson recreation complex. This charming 4 (2+2) bedroom, 2 bath, all brick bungalow offers versatility and comfort for families or investors alike. The main level features two bright bedrooms, a full bathroom, open concept kitchen and dining area, along with a cozy living room complete with a natural gas fireplace. The lower level offers 2 bedrooms, a large recreation room, utility room, cold room and a 3 piece washroom. Enjoy the rear yard for relaxing with its mature trees and 2 level deck with awning for additional summer shade. Single car attached garage with storage. (id:63008)
Lot 31 Explorers Landing
Tiny, Ontario
Treed building lot situated in Rural Tiny, less than a 10 minute drive to town/amenities. Build your dream home here, enjoy the benefits of this location that include a boat launch, marinas, waterways to Georgian Bay, a park, playground, the OFSCA trail system and more. Full development charges apply. Grading and Hydro Deposits are Required on Completion. (id:63008)
13 - 33 Fairhaven Lane
Goderich, Ontario
Welcome to 33 Fairhaven Lane - where comfort, style, and convenience come together in the sought-after "Towns at Orchard Park." This end-unit condo offers a truly carefree lifestyle, perfect for those who want to move right in and enjoy easy living in one of Goderich's most desirable communities. Step inside and instantly feel at home in the bright, open-concept living space filled with natural light and quality finishes throughout. The modern kitchen is the heart of the home, showcasing a stunning 7'x4' island with a quartz countertop and storage on both sides - ideal for meal prep, casual dining, or entertaining family and friends. Beautiful cabinetry and a functional layout make this kitchen both stylish and efficient. The spacious living room offers a cozy place to relax and flows seamlessly to your private concrete patio - the perfect spot to unwind, garden, or host summer BBQs. The main level also includes a 3-piece bath, a convenient laundry closet, and two generous bedrooms, including a beautiful primary suite complete with a 4-piece ensuite and walk-in closet. The lower level expands your living space with a third bathroom with laundry facilities, a finished recreation room, and a third bedroom that can easily be used as an office or guest suite, providing flexibility to suit your lifestyle. Plenty of storage space adds to the home's practicality and comfort. Enjoy the benefits of maintenance-free living with a low monthly condo fee of $292.71, which includes exterior maintenance, lawn care, and snow removal. Located just minutes from Goderich's scenic beaches, the historic downtown Square, shopping, dining, and walking trails, this home offers the perfect balance of small-town charm and modern convenience. Don't miss your chance to make 33 Fairhaven Lane your new address - move-in-ready, care-free lifestyle and ready to welcome you home. (id:63008)
47 Rowena Court
Hamilton, Ontario
QUIET COURT ON HAMILTON MOUNTAIN … Set on a quiet court on the Hamilton Mountain, 47 Rowena Court delivers the ideal blend of function, family-friendly layout, and confidence in long-term upkeep. This semi-detached, all brick, RAISED RANCH has been thoughtfully updated over the years, making it an easy choice for buyers who want move-in comfort without the worry of several big expenses ahead. The main level features an inviting OPEN CONCEPT layout where the living room flows into the dining area, creating a bright and relaxed space. The kitchen offers exceptional practicality w/large island, pantry storage, gas stove, fridge, dishwasher, garburator, and a convenient wall opening that keeps the cook connected to the living space. An updated 3-pc bath (2013) plus three bedrooms complete this floor, including one w/sliding doors and built-in Murphy bed, providing flexible use as a guest room, home office, or bedroom with direct access to the XL covered back deck. The finished basement extends the living space with a cozy rec room featuring a gas fireplace, 3-pc bath, laundry area, and plenty of storage. The attached garage offers inside entry and is currently partially converted for extra storage but can be easily returned to full use. Outside, the fully fenced backyard is designed for enjoyment and low-maintenance living - featuring a 16’ x 22’ covered deck w/gas BBQ hookup, shed, raised garden, and extra storage space by the deck. The double asphalt driveway accommodates three vehicles comfortably. Notable UPDATES include new panel breakers (2024), new furnace & A/C (2024), rental HWT (2023), dividing fence (2023), roof (2015), kitchen & both baths (2013), plus updated windows & doors. With quick access to the LINC, QEW, public transit, schools, shopping, dining, parks, and healthcare, this is a home that has been cared for, improved with intention, and sits in a location that checks every box. CLICK ON MULTIMEDIA for virtual tour, drone photos, floor plans & more. (id:63008)
404 King Street W Unit# 116
Kitchener, Ontario
Discover elevated living at Suite 116, located within the iconic Kaufman Lofts. Where unmatched loft character meets unparalleled convenience in the heart of Downtown. This 1-bedroom, 1-bathroom suite spans 600 square feet of thoughtfully designed space, featuring 14-foot soaring ceilings that create an airy loft-style ambiance, floor-to-ceiling windows that bathe every room in natural light, and luxurious polished concrete floors that exude industrial elegance. What truly sets Suite 116 apart is its exclusive ownership perks, including a premium surface parking space right near the main entrance – offering unmatched convenience. Say goodbye to circling blocks or navigating underground garages! Complementing this premium parking is a private storage locker for all your seasonal needs, plus quality amenities including a rooftop patio with BBQ facilities for unforgettable gatherings and a versatile party/meeting room perfect for both work and play. Immediate transit access further enhances this unbeatable location, with the LRT stop directly outside your door and the Kitchener GO Station only a 5-minute walk away. Highway 7/8 connectivity ensures effortless commuting, while a short drive leads to the beauty of Victoria Park. This suite represents the perfect opportunity for young professionals seeking urban sophistication, couples starting their journey together, or savvy investors capitalizing on Downtown Kitchener's strong rents and explosive long-term growth. This isn't just a condo – it's a lifestyle upgrade with premium perks that set it apart from every other downtown offering. The premium parking space alone delivers thousands in added value and daily convenience – a rare find in this prime location. Schedule your private showing today and experience why Kaufman Lofts represents the smartest investment in Downtown Kitchener's booming real estate market. (id:63008)
Lot 202 - 203 9th Avenue
South Bruce Peninsula, Ontario
Exceptional value awaits with this unique opportunity to own three amalgamated lots as one expansive parcel on 9th Avenue in the highly sought-after Mallory Beach area. With hydro available at the lot line and R2 Resort Residential zoning, you have the freedom to custom-build your dream single-family home, charming beach cottage, or even explore the potential for short-term rental accommodations. Just minutes from the amenities of Wiarton, including a hospital, this location is ideal for year-round living or a tranquil retreat. Whether you're fishing, swimming, or hiking the nearby Bruce Trail, the natural beauty and outdoor lifestyle this property offers are unmatched. (id:63008)
48 James Street
St. Catharines, Ontario
AWESOME Office Space for Lease in a Prime Downtown ST. CATHARINES Location!! Elevate your business with this beautiful, professional office space located in the heart of downtown St. Catharines. Situated in a highly sought-after area, 46 James Street offers a bright and inviting workspace, complete with large windows that flood the space with natural light. Designed for productivity and professionalism, this office features dedicated individual offices, a spacious boardroom, a kitchen, and a private bathroom, making it an ideal setup for businesses looking to establish or expand their presence in a thriving commercial hub. Located just steps from Montebello Park, FirstOntario Performing Arts Centre, public transit, and an array of restaurants and shops, this space provides exceptional convenience and accessibility. With quick highway access, your team and clients can easily connect with the rest of the region. (id:63008)
Lot 204 - 205 9th Avenue
South Bruce Peninsula, Ontario
Exceptional value awaits with this unique opportunity to own two amalgamated lots forming one expansive parcel on 9th Avenue, located in the highly sought-after Mallory Beach area. With hydro available at the lot line with R3 zoning, the property offers the flexibility to custom-build your dream single-family home, a charming beach cottage, or even explore the potential for short-term rental accommodations. Just minutes from the town of Wiarton, where you'll find essential amenities including a hospital, this location is ideal for both year-round living and peaceful weekend getaways. Whether you're fishing, swimming, or hiking the nearby Bruce Trail, the natural beauty and outdoor lifestyle offered here are truly unmatched. (id:63008)
269 Dumfries Avenue Unit# Upper
Kitchener, Ontario
Welcome to 269 Dumfries Ave, Kitchener! This stunning newly built home features two separate units, each designed for modern comfort and convenience. Both units offer bright, open layouts, well-appointed kitchens, and full bathrooms, with large windows that let in plenty of natural light. Each unit also includes a separate HVAC system, giving you full control of your space. Contact us today to see this rental unit! 3 Bedrooms 2 Full Bathrooms (Primary Ensuite) 6 Appliances (Fridge, Stove, Dishwasher, Microwave, Washer, Dryer) Luxury Vinyl Plank & Tile Throughout (Carpet-Free Top To Bottom) High End Finishes Throughout In-Unit Laundry Primary Bedroom Walk-In Closet Large Windows Throughout Massive Living Area 9Ft Ceilings Throughout Breakfast Bar Separate Entrance Plenty Of Storage Separate HVAC Units/Controls 1 Parking Space Included 1400+ SqFt Prime Location In A Family Neighbourhood Steps From Public Transportation, Groceries, Shopping & Entertainment Minutes From Highway 7 *Non-Smoking Unit* *Tenant Insurance is Mandatory and Must be Provided on Move in Day* *Any Unit Listed by KWP That States All Inclusive Will Have a Cap Included* *** See brochure below for showing instructions*** (id:63008)
550 Webb Drive Unit# 2603
Mississauga, Ontario
Set majestically high on the 26th floor of the Phoenix Condos, this rarely offered corner suite offers 1,280 sq. ft. of elegant living space with panoramic, unobstructed city and lake views. Featuring southeast facing exposure with a private balcony, this fully renovated residence combines style and functionality in a prime location just minutes from Square One, GO Transit, major highways, shopping, schools, and parks. Beautifully appointed interior upgrades include walnut-stained engineered hardwood floors, extra-deep baseboards, smooth ceilings and pot lights (2024). The modern kitchen is equipped with high-end Fisher & Paykel, Bosch, Sharp and Asko appliances, custom cabinetry, quartz counters, and a hidden stackable washer/dryer. The inviting open-concept layout separates two spacious bedrooms for maximum privacy, each offering walk-in or built-in California Closets. Two fully renovated bathrooms (2021) feature premium fixtures and spa-inspired finishes. Additional highlights include a full mirrored entry wall (2021), custom window coverings (2024), gallery-style hallway, two furnaces (with new fan coil insulation 2024), and two owned parking spaces. Residents enjoy resort-style amenities including a 24-hour concierge, indoor whirlpool, sauna, fitness centre, tennis court, squash court, party room, library, and landscaped outdoor spaces. (id:63008)
100 Westwood Road
Kitchener, Ontario
Welcome to 100 Westwood Drive, a well-maintained duplex nestled in the heart of Kitchener, Ontario. Offering two self-contained units, each with its own private entrance, this property is perfect for investors, multi-generational families, or those looking to live in one unit and rent out the other. Unit A features a bright, spacious living area with large windows that flood the space with natural light, creating a warm and inviting atmosphere. The functional kitchen offers modern appliances and ample cabinet space, making meal prep effortless. Two bedrooms provides a peaceful retreat, while the updated bathroom showcases contemporary fixtures and finishes along with finished basement with a rec room 2 additional bedrooms. Unit B mirrors the comfort and convenience of Unit A, offering its own sun-filled living room, well-appointed kitchen, comfortable 3 bedrooms plus den, and stylish bathroom. Both units enjoy access to backyard, ideal for relaxing, barbecuing, or entertaining guests. Outside, the property includes a detached garage, perfect for secure parking or additional storage, plus ample driveway parking for residents and visitors. Located close to schools, parks, shopping, restaurants, and transit, ideal blend of tranquility and convenience in one of Kitchener's established neighborhoods. Don't miss this fantastic investment opportunity. Schedule your private showing today! (id:63008)
100 Westwood Road
Kitchener, Ontario
Welcome to 100 Westwood Drive, a well-maintained duplex nestled in the heart of Kitchener, Ontario. Offering two self-contained units, each with its own private entrance, this property is perfect for investors, multi-generational families, or those looking to live in one unit and rent out the other. Unit A features a bright, spacious living area with large windows that flood the space with natural light, creating a warm and inviting atmosphere. The functional kitchen offers modern appliances and ample cabinet space, making meal prep effortless. Two bedrooms provides a peaceful retreat, while the updated bathroom showcases contemporary fixtures and finishes along with finished basement with a rec room 2 additional bedrooms. Unit B mirrors the comfort and convenience of Unit A, offering its own sun-filled living room, well-appointed kitchen, comfortable 3 bedrooms plus den, and stylish bathroom. Both units enjoy access to backyard, ideal for relaxing, barbecuing, or entertaining guests. Outside, the property includes a detached garage, perfect for secure parking or additional storage, plus ample driveway parking for residents and visitors. Located close to schools, parks, shopping, restaurants, and transit, ideal blend of tranquility and convenience in one of Kitchener’s established neighborhoods. Don’t miss this fantastic investment opportunity. Schedule your private showing today! (id:63008)
94 Destino Crescent
Vaughan, Ontario
WHY WAIT ANY LONGER? Get into your next home before the New Year! 94 Destino is a spacious 4+1-bedroom, 3.5-bath detached home in the safe community of Vellore Village! Ideally located in one of Vaughans most sought-after neighbourhoods, this bright and inviting home offers a functional layout with plenty of space for the whole family. Featuring 9-ft ceilings, hardwood floors, and large living and dining areas. Enjoy the bright kitchen with new countertops, stainless-steel appliances, and a walkout to the private backyard. Upstairs, you'll find four bright bedrooms, including a large primary bedroom with a walk-in closet and a spa-like ensuite with tub and separate shower. The finished basement with a separate entrance offers a full in-law suite complete with kitchen, family room, bedroom, office, and bathroom ideal for extended family. Notable updates include a new roof (2018), furnace (2020), and air conditioner (2021), offering peace of mind for years to come. Outside, enjoy a double-car garage plus a driveway for four additional vehicles, providing ample parking. Just minutes to Cortellucci Vaughan Hospital and future School of Medicine, Vaughan Mills, Canadas Wonderland, top-rated schools, Vellore Village Community Centre, parks, trails, and an abundance of shopping and dining. Quick access to Hwy 400, Hwy 407, and the Vaughan Metropolitan Centre (VMC) subway makes commuting a breeze. Don't miss your chance to own this beautiful home in a prime location perfect for growing families or multi-generational living! This move-in-ready home truly has it all! (id:63008)
2075 Appleby Line Unit# 407
Burlington, Ontario
Welcome home to this top floor, beautifully updated, 1 + 1 bedroom open- concept luxury condo. The Hampton is a large, coveted floor-plan in the Orchard Uptown Building. This 4th floor unit has soaring vaulted ceilings, and no upper neighbours! Offering ultimate privacy, backing on to protected woodlands, perfect for birdwatching from your large, private balcony. Conveniently located across from the Millcroft Shopping Centre and with public transit available, everything you need is a few steps away. This condo has been tastefully updated in January 2025 with luxurious vinyl-plank flooring throughout, new kitchen counters, and is painted in a neutral hue. Orchard Uptown Complex has an auxiliary building which houses a fully equipped gym, sauna, and party room. Included with this unit is a storage locker, 1 underground parking spot (climate-controlled garage), which even has a car washing station! There is ample visitor parking on the surface above, and this building has an elevator. This location cannot be beat, and this condo is move-in ready! Quick access to highways and GO train. (id:63008)
106 Young Street W
Kitchener, Ontario
CHARACTER-FILLED OFFICE SPACE. 106 Young Street W – a rare opportunity to lease a piece of architectural charm in the heart of the city. This beautifully maintained commercial property offers approximately 1,000 sq ft of UPPER office space, blending classic design with everyday functionality. From the moment you arrive, the curb appeal captivates with its historic façade, charming covered porch, and manicured landscaping. Step inside to discover a professional yet inviting interior filled with natural light and timeless finishes. The layout includes multiple private offices, a stately boardroom with rich wood paneling and built-in shelving, and common areas that can flex to suit your team’s needs. Large windows, high ceilings, and detailed trim work throughout preserve the building’s original character, while updates ensure comfort and practicality. 1 bathroom, basement storage, cameras with 24 hour video recording, new lights, and filing cabinetry complete the package. Ideal for professionals, creatives, or small businesses looking for a unique setting. Available immediately. (id:63008)
30 Serenity Place Crescent
Huntsville, Ontario
Welcome to 30 Serenity Place- Your easy living oasis, where convenience meets charm! Located just a hop from Walmart, Home Depot, and Tim Hortons, you'll have caffeine and groceries at your fingertips. Plus, you're only three minutes from the hospital and highway- talk about a prime spot! This one-bedroom unit features everything on one floor, with two bathrooms to avoid any morning squabbles. The spacious layout includes a kitchen, living area, and den, perfect for entertaining or binge-watching your favorite shows. The unfinished basement is a blank canvas ready to be finished as you wish....add additional bedrooms and a rec room for family /overflow guests......up to you!!!! Built by Devonleigh Homes, this newer construction means low maintenance living, so you can spend more time enjoying life (or napping). As an end unit, enjoy extra natural light and a lovely back patio overlooking a serene forest. Forget cramped balconies; this space is perfect for lounging in the sun. Don't miss out on maintenance-free living at 30 Serenity Place, your new home awaits! (id:63008)
200 Stamson Street
Kitchener, Ontario
Welcome to 200 Stamson Street, Kitchener — a beautifully designed 2-storey attached townhouse offering the perfect blend of modern comfort and everyday convenience. Featuring 3 spacious bedrooms, 2.5 bathrooms, and 1,342 sq. ft. of thoughtfully crafted living space, this stunning home impresses with its bright open-concept layout, contemporary finishes, and inviting atmosphere. The stylish kitchen flows seamlessly into the dining and living areas, perfect for entertaining or family gatherings, while the upper level offers generous bedrooms including a serene primary suite with an ensuite bath. Located in a desirable neighbourhood close to schools, parks, shopping, and transit, this home is ideal for families and professionals seeking style, comfort, and location all in one! (id:63008)
272 Carlton Street
St. Catharines, Ontario
Prime Real Estate. Stucco with a white picket fence and a picturesque view of Lancaster Park directly across the street. Lots of privacy surrounding the property on an 50ft x 117.90ft corner lot. A cozy neighbourhood North St.Catharines close to the QEW and a short walk to restaurants, grocery and fairview mall. Great Location with R2 zoning. Add your final touches and make this your home sweet home. Features: Separate basement entrance, partial finished basement with a 3 piece bath, free standing gas fireplace , a work bench, A/C, detached garage and shed. Measurements are approximate. Home is being sold in AS IS condition”. (id:63008)
800 Lasalle Park Road
Burlington, Ontario
Once-in-a-lifetime waterfront opportunity in Burlington's sought-after Aldershot community! Nestled on over 2.7 acres of prime waterfront property, this incredible offering features direct, unobstructed water views and riparian rights, including your very own private boat slip — a rare find in this area! Tucked away on a quiet, desirable cul-de-sac, this property offers endless possibilities. Build your dream waterfront estate. create a family retreat, or redevelop the land to match your vision — the lifestyle potential here is truly unmatched. With direct access to the water, you can boat, kayak, or paddleboard right from your own backyard. Surrounded by natural beauty and urban conveniences, you're steps to the marina, trails, splash pad, pool. beach, and the charming La Salle Park Pavilion. Whether you're looking for peaceful nature walks, family-friendly activities, or a vibrant social scene, it's all right here. Plus, enjoy easy access to major highways and be just minutes from downtown Burlington's shops. restaurants, and waterfront parks. This is a rare chance to secure a generational property in one of Burlington's most coveted neighbourhoods. Don't miss the opportunity to make your waterfront dreams a reality! (id:63008)
272 Stinson Crescent
Hamilton, Ontario
Gorgeous 2.5 storey Home in the Heart of Downtown Hamilton! Tucked away at the end of a quiet court, this beautifully maintained 2.5 storey gem offers the perfect blend of charm, space and opportunity. Featuring 4 spacious bedrooms and 1 full bath in the main home, plus a separate 1 bed, 1 bed in-law suite in the basement - ideal for extended family, guests or rental income. With a rare 3-car driveway and prime downtown location, this home is as practical as it is picturesque. Whether you're looking to live in and rent, create a multi-unit investment property or simply enjoy the flexibility of added space, this property is bursting with potential. Don't miss your chance to own a versatile and character-filled home in one of Hamilton's most vibrant communities! Steps away from a main bus route, the Bruce Trail, and the mountain stairs! (id:63008)
94 Mill Street
Uxbridge, Ontario
Welcome To This Hidden Gem In The Heart Of Uxbridge! This Spacious 4-Bedroom Semi- Detached Home Offers A Perfect Blend Of Charm And Potential. The Renovated Main Floor Features Modern Laminate Flooring, Pot Lights, Tall Ceilings, And Bright Windows That Fill The Space With Natural Light. Enjoy Cooking In The Custom Kitchen Complete With An Island, Gas Stove, And Plenty Of Storage. The Second Floor Boasts Four Generous Bedrooms, Ideal For Families Or Those In Need Of Extra Space. Recent Upgrades Include Bright Vinyl Windows And New Exterior Metal Siding. A Detached Garage (Approx. 20' X 40') Provides Ample Room For Parking Or A Workshop. Located Just Minutes From Uxbridge's Vibrant Downtown, You'll Have Easy Access To Charming Shops, Local Cafes, Restaurants, And Trails. Enjoy Nearby Parks, Schools, And Community Amenities, All While Being Surrounded By The Scenic Beauty Of Durham's Countryside. (id:63008)
98 Birch Avenue
Hamilton, Ontario
A remarkable opportunity to own a fully redesigned, never-occupied home in the heart of Gibson. Never lived in since its recent top-to-bottom renovation, this property features a brand-new modern kitchen, fully rebuilt bathrooms, refreshed bedrooms, upgraded flooring and lighting, and a beautifully finished lower level. The lower level offers a separate entrance, full 4-piece bathroom, and versatile living space, presenting excellent potential for an in-law suite, home office, or future rental conversion — just a few cabinets away from becoming a complete apartment. Enjoy a private rear yard with direct laneway access for secure parking and a new fence that completes this rare urban package. Close to transit, shops, parks, and schools. A pristine, move-in-ready showcase home. (id:63008)
40 Palace Street Unit# J2
Kitchener, Ontario
END unit. Welcome to this stunning 2-bedroom, 2-bathroom end Slate model unit offering one-level living on main floor and a parking spot! 9-foot ceilings, Stainless Steel Appliances, Ensuite Laundry, Large Windows Brings in lots of Natural Light. The large laundry room offers extra storage space as well! Conveniently located near shopping, transit, beautiful McLennan Park, highway access, and more, this unit truly has it all! Close To Schools, Public Transit, Rec/Community Centre, Hospital, Hwy 8/401 And All Essential Needs. (id:63008)
5410 Duchess Court Unit# Lower
Burlington, Ontario
Rare opportunity to rent in the highly sought after Orchard Community. This bright and spacious fully furnished 1-bedroom walkout basement apartment offers a rare combination of privacy, modern finishes, and natural light, featuring large above-grade windows and pot lights throughout that make the entire space feel warm and inviting. With a full bathroom, in-suite laundry, a dedicated dining area, a separate office/den, and a comfortable living room, this suite provides the functionality and comfort of a full-sized home. Perfect for a single professional or couple, it offers a quiet, private entrance, stylish furnishings, and plenty of room to live, work, and relax—don’t miss the chance to enjoy a clean, move-in-ready space. (id:63008)
146 Green Road
Stoney Creek, Ontario
NEW R1 ZONING! ATTENTION DEVELOPERS, BUILDERS, INVESTORS! Amazing opportunity to develop in the heart of Stoney Creek. LOT 50' frontage x 305' depth. New updated R1 zoning allows for many new construction opportunities- Fourplex, Triplex, Single-family, Lodging Home- that you can start today! The location is perfect- close to all amenities, schools, highways, transit, shopping! Option to be sold along with 146 Green Road, which would allow you to add 2 multi-unit homes to your portfolio. Vendor Take Back Mortgage available to help you get started! Don't miss this prime location. (id:63008)
1 Isaac Court Unit# Lower
Hamilton, Ontario
Newly Renovated 1-Bedroom 1.5-Bath Unit in a Detached home, the entrance to the unit is from the back, at ground level & opens into the ground floor living room, with 2 pc bath. Lower level is just a few steps down, and comprises the Bedroom, Kitchen/Laundry, a Full Bathroom and a massive crawl space for LOTs of storage. Ideal for Long Term Rental in a fantastic family-friendly neighbourhood, right across from a park, walking distance to Glendale Secondary School, near St. Joe's Healthcare on King St. & RedHill Valley Pkwy. Parking for 2 vehicles in the shared Driveway. Waterproof flooring throughout, Quartz Countertops in kitchen and bath, beautiful backsplash, Spacious rooms very spacious. Available Immediately for the right Tenant. Plus 35% of Utilities. Non-Pet owners and non-smokers only, please. A full Equifax credit report is required with a completed Rental application. (id:63008)
26 Kendrick Court
Ancaster, Ontario
Available immediately, Welcome to Kendrick Court in Ancaster! This immaculate home is located in a quiet neighborhood near the end of a peaceful cul-de-sac, offering over 2,000 sq ft of beautifully finished living space.Boasting 3 spacious bedrooms and 3.5 bathrooms, this home features a bright and welcoming foyer that opens into a warm, inviting open-concept main floor. Large windows flood the space with natural light, enhancing the comfortable and modern layout.The fully finished basement offers excellent potential as an in-law suite, complete with a 3-piece bathroom, kitchenette, living area, and ample storage. Don’t miss the opportunity to own this well-maintained, move-in-ready home in one of Ancaster’s most desirable communities! Tenant Responsible to pay all Utilities and tenant's content and liabilty insurance . Landlord required documentation, including a PDF format of Rental application, the Full Equifax Credit report, employment letter, ID s, Pay stubs and references. (id:63008)
416 Limeridge Road E Unit# 309
Hamilton, Ontario
Welcome to the well maintained Regal Castle, located in the prime Hamilton Mountain community walking distance to Limeridge Mall. The spacious condo features 2 large bedrooms with walk-in closets, 2 4-piece bathrooms , a large in-suite laundry room situated on the top floor with great views. The building provides a range of amenities for your enjoyment, including a fully equipped gym with sauna, and a spacious party room. This condo is perfect for retirees or those looking to downsize, close to major highways, public transit and shopping. (id:63008)
550 North Service Road Unit# 218
Grimsby, Ontario
Enjoy stunning views of Lake Ontario, the Toronto skyline and all that surrounds the Greater Golden Horseshoe from your private terrace at this beautiful 2 bedroom, 2 bathroom condo. Located steps to the heart of Grimsby on the lake close to all local shopping, major amenities and direct highway access, this suite is a commuters dream and perfect for retirees looking to downsize or anyone looking for convenient maintenance free living. This open layout combined with private terrace is an entertainers dream with no shortage of possibilities for the outside space. The interior space features laminate floors throughout, 9-foot ceilings, quartz counters, separate laundry/storage room and a bonus den space for a home office or media room. Naturally lit with terrace level floor to ceiling windows in each bedroom with the primary offering panoramic lake and escarpment views, this is an ideal space for living without sacrificing comfort. Featuring fantastic building amenities such as rooftop patio, gym, billiards room, private storage locker and underground parking, make this stunning condo unit your new home today. (id:63008)
78240 Parr Line
Central Huron, Ontario
This charming property is located in the heart of Central Huron, just south of Holmesville, offering peaceful countryside living with easy access to local amenities. The property is situated on 42 acres of land, with a rectangular lot with 685 ft of frontage. The area is known for its scenic views and rural tranquility, making it a perfect retreat or a place to build your dream farm. This well-maintained bungalow boasts 3 bedrooms and 2 bathrooms, with the primary bedroom conveniently located on the main floor. The spacious kitchen, complete with a center island, flows seamlessly into the large living and dining rooms. The home features a cozy wood stove, providing both warmth and charm. Cathedral ceilings in the L-shaped Great Room the home offers an open, airy feel in this new partially completed addition. Property include detached garage and paved front land. The property is well-suited for mixed-use, including agricultural activities, with the land currently being used for trees and mixed farming. Enjoy the peace and privacy of a rural property complete with hunting hide-a-way on picturesque pond, with easy access to a year-round municipal road. New electric furnace. This is the perfect opportunity for farmers looking for additional land or those seeking a rural retreat with potential for further development. (id:63008)
5877 Highway 6 Road N
Centre Wellington, Ontario
Step into the extraordinary potential of this 1860's fieldstone farmhouse, set on 7 picturesque acres just outside of Guelph and Fergus. This is a rare opportunity for someone ready to take on a full transformation, because while this home needs a complete renovation, its character, charm and timeless bones are truly something special. They simply don't build homes like this anymore. From the hardwood floors, to the wide principal rooms, and unmistakable craftsmanship of the era, this property holds the kind of history and soul. The layout offers summer kitchen with solid wood cabinets, large living and dining areas, main floor office/bedroom, two baths, spacious bedrooms up and main-floor laundry - all ready to be reimagined. Outside, the possibilities grow even bigger. With 7 acres of land, quality loam soil and a classic outbuilding, this property is perfect for hobby farmers, a few horses/cows, gardeners or anyone dreaming of creating their own rural retreat. Whether you envision restoring the farmhouse to its former glory, blending modern comforts with century-home charm, or building an entirely new lifestyle from the ground up, the canvas is here waiting. If you have been searching for a place with history, land and endless potential - this is it! (id:63008)
200 Juniper Street
Woodstock, Ontario
Premium quality energy-efficient stone and brick expansive ranch bungalow 1829 sq. ft. built by Goodman Homes in 2018, with upgraded features throughout. Stunning entrance stone work, large double garage and stamped concrete driveway. Open airy interior feel with elevated ceilings and many surrounding windows in the living room. Walkout to landscaped private corner lot with iron fencing. Beautiful seating area on a stone patio with pergola covering and privacy evergreen trees. Lawn remote underground sprinkler system (lush grass result). Impressive kitchen with stone countertops, oversized island, newer appliances (gas stove and vent hood), spacious separate walk-in pantry and coffee bar section. Lovely dining space and massive living area with gas stone fireplace. Custom window blinds throughout. Wide plank engineered flooring on the main (no carpeting). The ample main floor laundry room is separate from a handy mudroom off the garage. So many storage spaces in the home. Oversized primary bedroom with walk-in closet and lovely double sink ensuite with shower and soaker tub. Second main double sized bedroom with huge window as well. Handy second full bath with dual bath/shower capacity. HVAC air filtration system, wireless garage door remote, Ring doorbell security. The undeveloped basement with bath rough-in is the size of the upper floor. Easily add two to three bedrooms (or games area and family room - currently a workout area, recreation room and storage. The subdivision is flanked with the agricultural land owned by Guelph University. This adds a natural calm feel to this area, close to amenities and trails but separate from the hustle bustle of traffic. You may not have viewed homes in this location before so you must be ready for loving this Euro feel home in a prime location. (id:63008)
150 Charlton Avenue E Unit# 708
Hamilton, Ontario
Experience Hamilton living at The Olympia in Corktown! This 2-bedroom condo offers a spacious balcony with stunning city and escarpment views. The unit may need a cosmetic refresh, and the price reflects its condition. Enjoy top amenities: indoor pool, gym, sauna, squash court, billiards, and party room. Condo fees include heat, hydro, water, and building insurance. Optional parking available ($100/mo). Walk to Augusta, James St S, GO Station, and St. Joe’s. Affordable, central, and full of potential—don’t miss it! (id:63008)
3033 Townline Road Unit# 343
Stevensville, Ontario
RELAXED LIVING, VIBRANT LIFESTYLE ... 343-3033 Townline Road (Marsh Lane) is nestled in the sought-after Black Creek Adult Lifestyle Community in Stevensville. This inviting 3-bedroom, 2-bathroom, 1556 sq ft home blends modern comfort with the ease of LOW-MAINTENANCE LIVING - perfect for those seeking both relaxation and community connection. Step inside to find a spacious living room where the fireplace has been beautifully refaced, creating a cozy focal point for gatherings. The dining area flows seamlessly into the kitchen, complete with a gas stove and painted cabinetry. Just off the kitchen, you’ll find the convenience of a laundry room. Doors from dining room lead to the BRAND-NEW 4-SEASON SUNROOM (2025), offering year-round enjoyment. With a gas line already in place for a future fireplace, this sunroom is a perfect retreat no matter the season. The primary bedroom is a true haven with a walk-in closet and a private 3-piece ensuite featuring a WALK-IN SHOWER. The updated 4-pc main bathroom showcases a jacuzzi tub, newer flooring, and modern tilework, while two additional bedrooms provide flexibility for guests, hobbies, or a home office. A shed adds extra storage, and the driveway accommodates two vehicles with ease. Living here is more than just owning a home - it’s embracing a lifestyle. Black Creek residents enjoy access to outstanding amenities: indoor and outdoor pools, sauna, clubhouse, shuffleboard, tennis and pickleball courts, fitness classes, and a full calendar of social events. It’s the ideal balance of activity and tranquility within a friendly, close-knit community. Monthly fees $1126.09 ($850.00 land lease + $276.09 estimated taxes). CLICK ON MULTIMEDIA for the virtual tour, drone photography, and more. (id:63008)
313 Ashbury Road Unit# Lower
Oakville, Ontario
Beautifully updated lower level in desirable Bronte East! Featuring luxury vinyl floors, recessed lighting, a modern kitchen with stone counters and stainless steel appliances, two bright bedrooms, and a spa-like bath. Enjoy a large shared backyard and two parking spaces—all in a top Oakville neighbourhood close to parks and excellent schools. (id:63008)
555 Sanatorium Road Unit# 204
Hamilton, Ontario
This bright and spacious 2 Bedroom, 2 Bathroom suite offers tall ceilings, modern finishes, and a thoughtfully designed open-concept layout ideal for both everyday living and entertaining. The kitchen features full-size stainless steel appliances and quartz countertops, while both bedrooms provide generous space and comfort—perfect for roommates, families, or a dedicated work-from-home setup. Enjoy a beautiful walk-out patio with a private entrance directly into the unit, adding convenience and an outdoor extension of your living space. With sleek bathrooms, large windows throughout, and contemporary loft-style detailing, this suite delivers the perfect blend of character, luxury, and functionality. Locker and 1 parking spot included. Don’t miss your opportunity to live in this stunning loft-style apartment within a beautifully redeveloped heritage building at 555 Sanatorium Road (id:63008)
555 Sanatorium Road Unit# 105
Hamilton, Ontario
This bright and spacious 1 bedroom + den + study suite offers tall ceilings, modern finishes, and an open-concept layout ideal for both relaxing and working from home. The kitchen features full-size stainless steel appliances and quartz countertops, while the bedroom includes a walk-in closet for added storage. With two versatile bonus rooms, sleek bathrooms, and large windows throughout, this suite delivers style, comfort, and flexibility. 1 parking spot + locker included. Don't miss your opportunity to live in this luxury loft-style apartment within a beautifully redeveloped heritage building. (id:63008)
187 Clover Place
Kitchener, Ontario
Charming Semi-Detached with In-Law Suite on a Quiet Cul-de-Sac! Welcome to 187 Clover Place — tucked away at the end of a peaceful cul-de-sac in a friendly, family-oriented neighborhood. This beautifully maintained semi-detached home offers 3 bedrooms, 2 full bathrooms, and a versatile in-law suite with a separate entrance — perfect for extended family or additional income potential! From the moment you arrive, you'll be greeted by inviting curb appeal, lovely garden beds, and a spacious front porch — ideal for enjoying your morning coffee or relaxing with a good book. Step inside to find a bright, open-concept main living area with a large window that fills the space with natural light. The eat-in kitchen is both stylish and functional, featuring stainless steel appliances, pot lighting, a built-in microwave/range hood, extra built-in cabinetry, and convenient main-floor laundry with a stackable washer/dryer. Upstairs boasts the charm of original hardwood floors, three sun-filled bedrooms, a 4-piece bathroom, and plenty of closet space. Off the kitchen, a side entrance provides easy access to the fully fenced backyard and leads to the lower-level in-law suite, complete with a kitchenette, updated flooring, private laundry, and its own separate entrance — ideal for multi-generational living or hosting guests. Enjoy the outdoors in the private backyard oasis, featuring a deck, two storage sheds (one with electricity), and a stunning mature magnolia tree. This home is located close to everything — minutes from downtown Kitchener, highway access, schools, public transit, parks, and trails. Don’t miss your chance to own this move-in-ready gem in a prime location! (id:63008)
3394 Carter Common
Burlington, Ontario
Brand-new executive town home never lived in! This stunning 1,799 sq. ft. home is situated in an exclusive enclave of just nine units, offering privacy and modern luxury. Its sleek West Coast-inspired exterior features a stylish blend of stone, brick, and aluminum faux wood. Enjoy the convenience of a double-car garage plus space for two additional vehicles in the driveway. Inside, 9-foot ceilings and engineered hardwood floors enhance the open-concept main floor, bathed in natural light from large windows and sliding glass doors leading to a private, fenced backyard perfect for entertaining. The designer kitchen is a chefs dream, boasting white shaker-style cabinets with extended uppers, quartz countertops, a stylish backsplash, stainless steel appliances, a large breakfast bar, and a separate pantry. Ideally located just minutes from the QEW, 407, and Burlington GO Station, with shopping, schools, parks, and golf courses nearby. A short drive to Lake Ontario adds to its appeal. Perfect for down sizers, busy executives, or families, this home offers low-maintenance living with a $296.01/month condo fee covering common area upkeep only, including grass cutting and street snow removal. Don't miss this rare opportunity schedule your viewing today! Tarion Warranty! (id:63008)
3400 Carter Common
Burlington, Ontario
Brand-new executive town home never lived in! This stunning 1,799 sq. ft. home is situated in an exclusive enclave of just nine units, offering privacy and modern luxury. Its sleek West Coast-inspired exterior features a stylish blend of stone, brick, and aluminum faux wood. Enjoy the convenience of a double-car garage plus space for two additional vehicles in the driveway. Inside, 9-foot ceilings and engineered hardwood floors enhance the open-concept main floor, bathed in natural light from large windows and sliding glass doors leading to a private, fenced backyard perfect for entertaining. The designer kitchen is a chefs dream, boasting white shaker-style cabinets with extended uppers, quartz countertops, a stylish backsplash, stainless steel appliances, a large breakfast bar, and a separate pantry. Ideally located just minutes from the QEW, 407, and Burlington GO Station, with shopping, schools, parks, and golf courses nearby. A short drive to Lake Ontario adds to its appeal. Perfect for down sizers, busy executives, or families, this home offers low-maintenance living with a $349.83/month condo fee covering common area upkeep only, including grass cutting and street snow removal. Don't miss this rare opportunity schedule your viewing today! Tarion Warranty! (id:63008)
3386 Carter Common
Burlington, Ontario
Brand-new executive town home never lived in! This stunning 1,747 sq. ft. home is situated in an exclusive enclave of just nine units, offering privacy and modern luxury. Its sleek West Coast-inspired exterior features a stylish blend of stone, brick, and aluminum faux wood. Enjoy the convenience of a double-car garage plus space for two additional vehicles in the driveway. Inside, 9-foot ceilings and engineered hardwood floors enhance the open-concept main floor, bathed in natural light from large windows and sliding glass doors leading to a private, fenced backyard perfect for entertaining. The designer kitchen is a chefs dream, boasting white shaker-style cabinets with extended uppers, quartz countertops, a stylish backsplash, stainless steel appliances, a large breakfast bar, and a separate pantry. Ideally located just minutes from the QEW, 407, and Burlington GO Station, with shopping, schools, parks, and golf courses nearby. A short drive to Lake Ontario adds to its appeal. Perfect for down sizers, busy executives, or families, this home offers low-maintenance living with a $269.10/month condo fee covering common area upkeep only, including grass cutting and street snow removal. Don't miss this rare opportunity schedule your viewing today! Tarion Warranty! (id:63008)
3392 Carter Common
Burlington, Ontario
Brand-new executive town home never lived in! This stunning 1,747 sq. ft. home is situated in an exclusive enclave of just nine units, offering privacy and modern luxury. Its sleek West Coast-inspired exterior features a stylish blend of stone, brick, and aluminum faux wood. Enjoy the convenience of a double-car garage plus space for two additional vehicles in the driveway. Inside, 9-foot ceilings and engineered hardwood floors enhance the open-concept main floor, bathed in natural light from large windows and sliding glass doors leading to a private, fenced backyard perfect for entertaining. The designer kitchen is a chefs dream, boasting white shaker-style cabinets with extended uppers, quartz countertops, a stylish backsplash, stainless steel appliances, a large breakfast bar, and a separate pantry. Ideally located just minutes from the QEW, 407, and Burlington GO Station, with shopping, schools, parks, and golf courses nearby. A short drive to Lake Ontario adds to its appeal. Perfect for down sizers, busy executives, or families, this home offers low-maintenance living with a $269/month condo fee covering common area upkeep only, including grass cutting and street snow removal. (id:63008)
57 Cutting Drive
Elora, Ontario
Ever dreamed of living in beautiful Elora? Check out 57 Cutting Drive — a stunning, custom-designed bungalow offering an exceptional blend of luxury, privacy, and lifestyle living. With 1600 sq ft on the main level and an additional 1485 sq ft in the professionally finished lower level with tons of natural light,, this residence provides impeccable living space, thoughtfully tailored for both sophistication and comfort. Step into an inviting main level featuring elevated design choices inspired directly from the upscale model home aesthetic — each finish carefully selected in collaboration with the builder & interior designer. This residence offers 2+2 generously sized bedrooms and 3 full designer bathrooms, including a serene primary retreat with spa-inspired ensuite. The heart of this home is its incredible outdoor oasis — featuring a 12' x 24' inground salt-water pool, floating composite decking, privacy composite fencing, and a combination of covered deck + open sundeck perfect for entertaining and relaxation. Mature, towering pines line the back of the property, creating a tranquil woodland backdrop and year-round privacy rarely found in residential settings. The professionally finished lower level is equally impressive — offering expansive recreation space, two additional bedrooms, den, gaming area, additional full-bath w/glass walk-in shower, playroom ~ ideal for extended family, home office setups, or multi-generational living. Designed with Separate entrance for future walk-up from the basement, this is perfect for inlaw/income potential. Set within the flourishing and charming village of Elora, residents enjoy close proximity to historic shops, award-winning restaurants, galleries, walking trails, the iconic Elora Gorge, scenic river views, and a true small-town community ambiance. This is a home that is not only beautiful — but deeply experiential. A rare opportunity to own a luxury-level property in one of Ontario’s most desirable communities. (id:63008)

