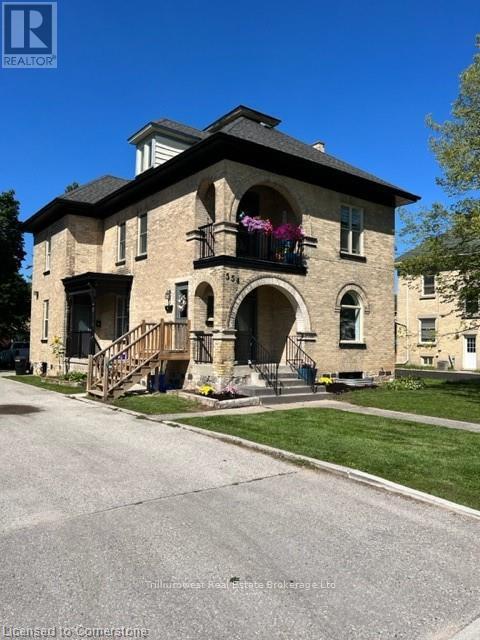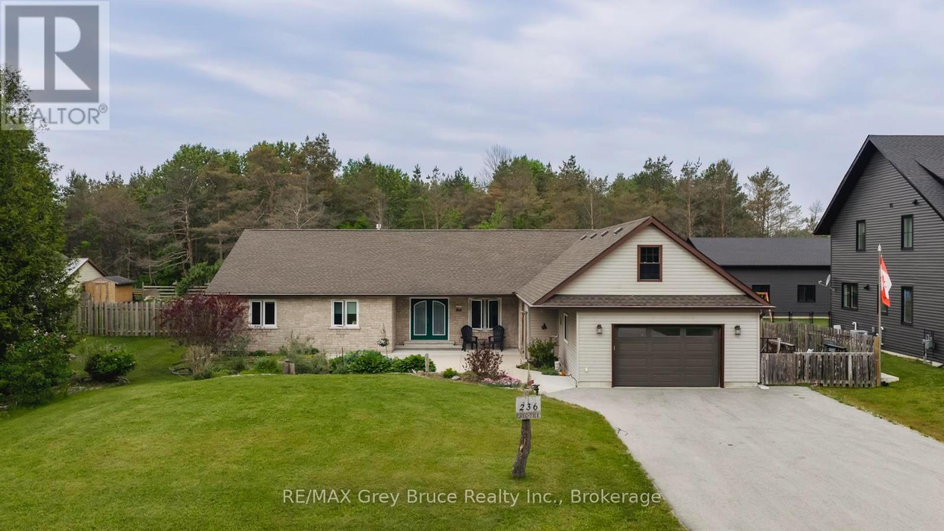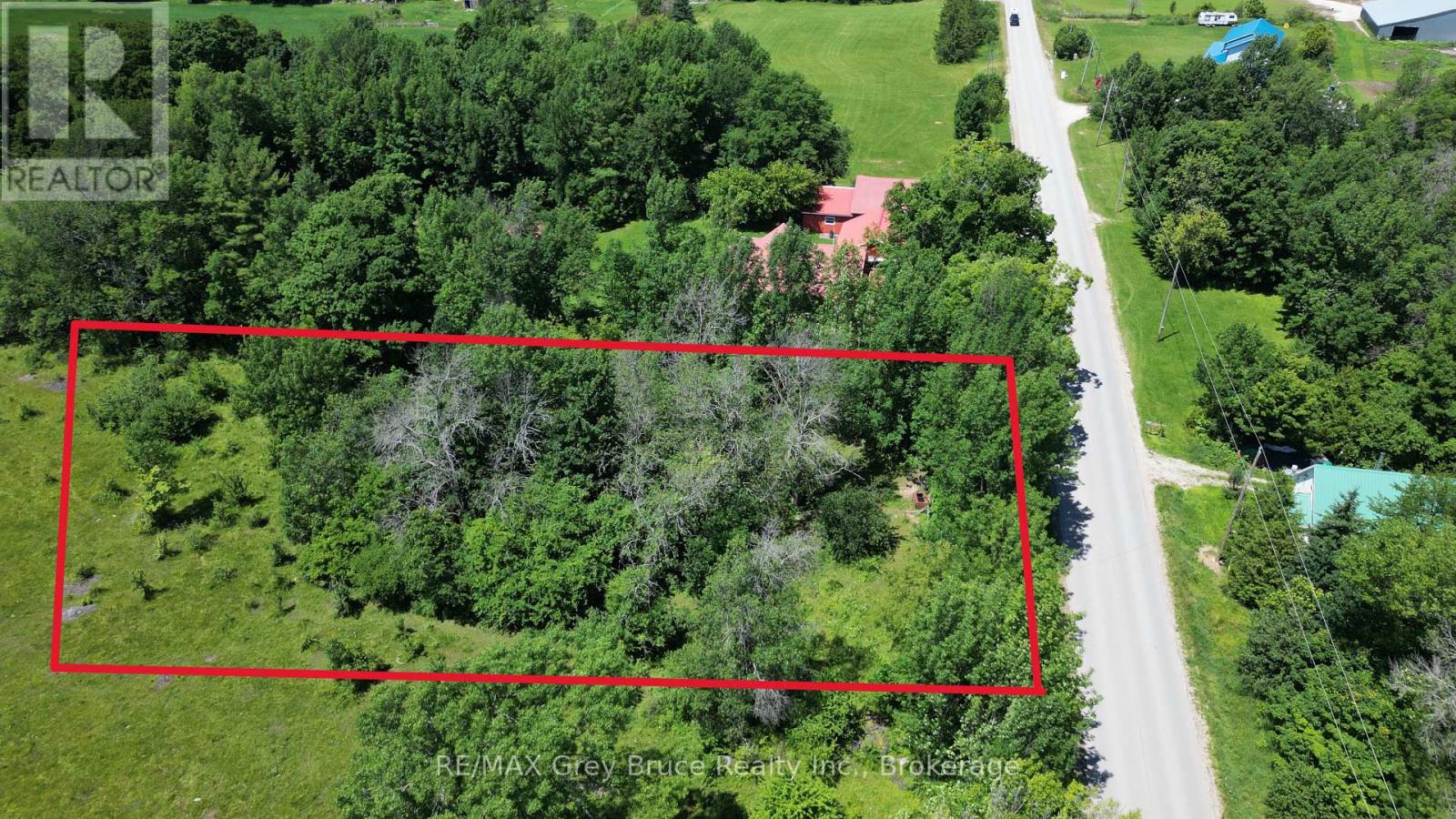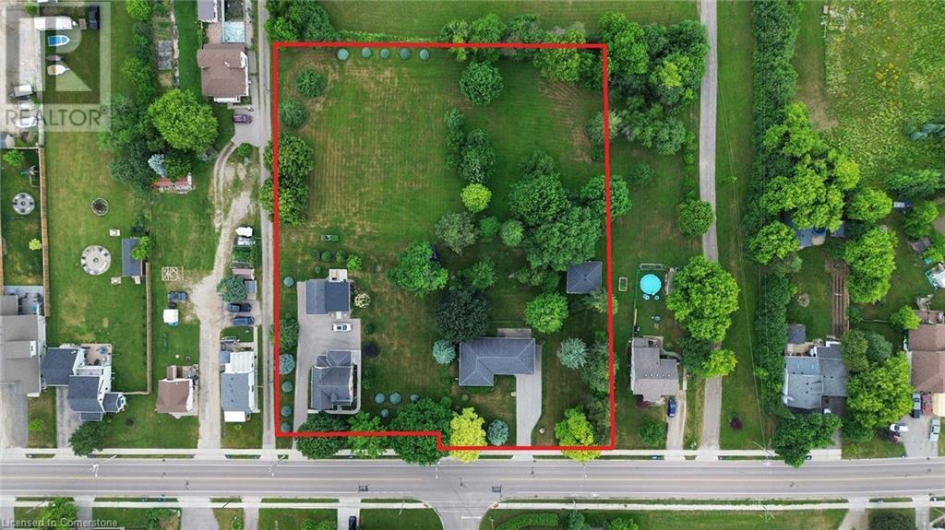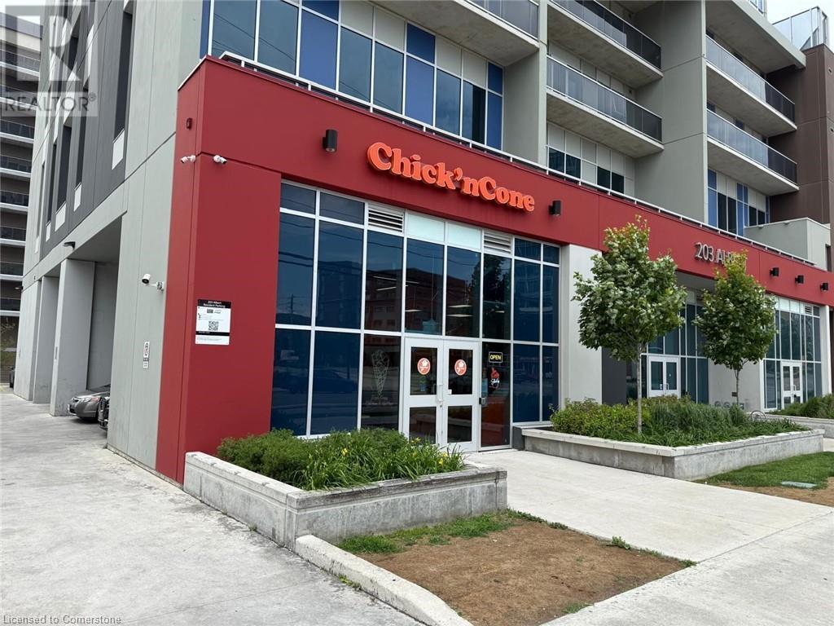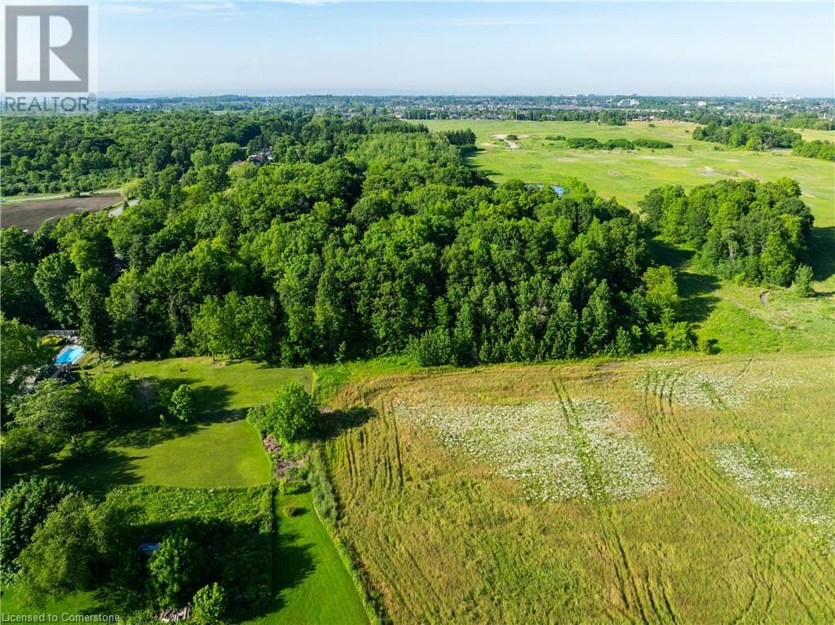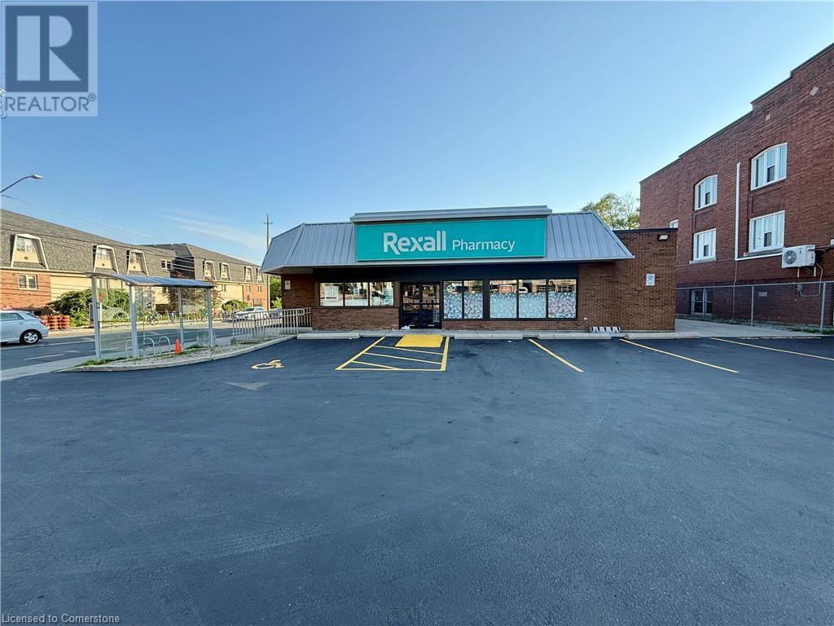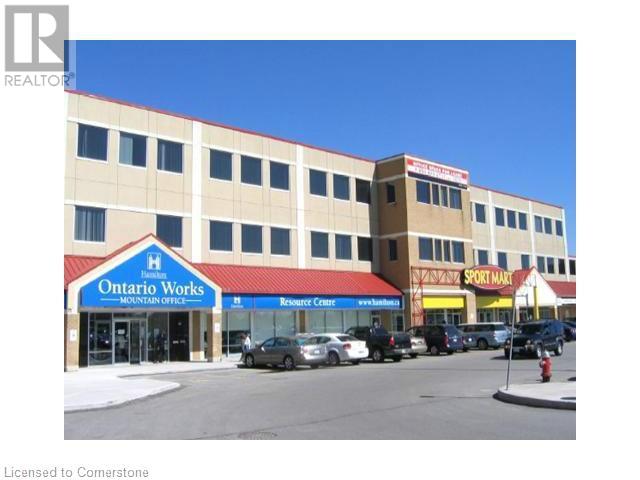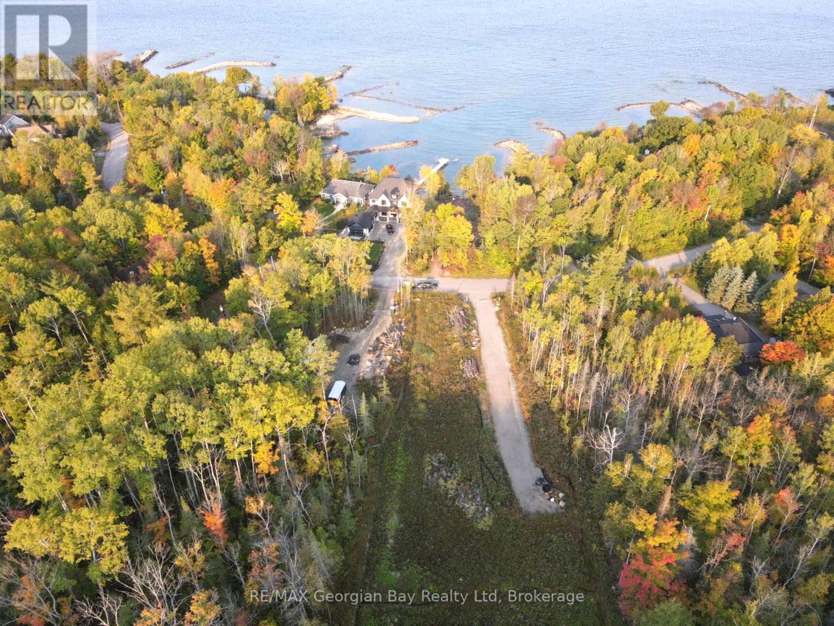552 7th Avenue
Hanover, Ontario
Amazing investment opportunity. A fully-renovated triplex, offering a total of 3 units, each with 2 bedrooms and 1 bathroom, spanning 2200 SQFT. This property is not only occupied at market rents per unit but also comes with approved site plans to add 3 more units, doubling the income potential. Additional features include separate meters for each unit, fully renovated with new windows in the existing triplex. Building plans, permits, and a detailed proforma are readily available. This is a prime investment opportunity for both new and seasoned investors, with all the groundwork already laid out. 2021 narrative appraisal completed for potential 3 unit addition available upon request. (id:63008)
236 Bruce Street
South Bruce Peninsula, Ontario
Welcome to this charming 3 bedroom, 2 bath home situated on a spacious half-acre lot, offering plenty of outdoor space and privacy. Built on one level, this home is ideal for those seeking single-level living with few stairs to navigate. The bright, open-concept design seamlessly connects the living room, kitchen, and dining areas, creating a warm and inviting space for daily living and entertaining. A bonus family room adds extra space for relaxation or gatherings. Enjoy the outdoors from the comfort of the 4-season sunporch, overlooking the fully fenced backyard...perfect for pets, children, or gardening. The property also features a 20X30 garage with an upper-level storage room, providing ample space for vehicles, hobbies, or extra storage. Situated near the ATV and snowmobile trails at the gateway to the Bruce Peninsula, just south of the Hepworth intersection, the location of this home cannot be beat!. This well-maintained home offers both functionality and comfort in a peaceful setting. (id:63008)
Ptlt 25 Purple Valley Road
South Bruce Peninsula, Ontario
Prime, recently developed BUILDING LOT, located in the hamlet of Purple Valley; property is just under an acre in size measuring 120 feet wide and is 330 feet deep. The building lot offers some mature trees, privacy from the road and some cleared areas that would be ideal for a garden spot. There is hydro and telephone along the roadside. Hiking trails and ski trails are in the area. The town of Wiarton is less than a 10 minute drive where you find an assortment of amenities such as shopping, marina, water park, just to name a few. Great location for a year round home. Located on a year round paved, municipal road. Taxes: $348.63. (id:63008)
20 Grant Avenue
Tiny, Ontario
Frontage is 56.70 ft plus the curve (approximately 80 feet). Open the door to a bright sun-filled, elegant custom-built and exclusive designed, year round home. Make it your vacation home with your family or to meet up with friends. 5 Bedrooms, 3 Washrooms 3121 sq.ft of Living Space. Grand space is evident as soon as you walk in. Open and spacious living room with vaulted ceiling and large windows with views of the landscape and sky. Room to accommodate your guests for entertaining in style or just spend your summer days in close proximity to beautiful Woodland Beach. After a day at the beach, return to enjoy time on your back composite deck with built-in gazebo, surrounded by nature. The large yard provides plenty of space for landscaping, perennials and all of your gardening skills. Lower level provides extra room for guests or family or in-law suite. Oversized double garage with shelving at the back provides space for summer toys. Updates include: New shingles with Skylight. New Composite Deck with Gazebo. Make Georgian Bay part of each day you spend here! One of a Kind Architectural Gem. Must See! Property Lot Size: 79.99 ft x 141.90 ft x 6.71 ft x 6.71 ft x 6.71 ft x 6.71 ft x 6.71 ft x 56.70 ft x 165.10 ft. (id:63008)
141-B Bloomingdale Road N
Kitchener, Ontario
Rare Land Assembly in Kitchener – 1.9588 Acres with Exceptional Frontage! Builders, developers, and forward-thinking investors — this is the opportunity you’ve been waiting for. Welcome to 141–145 Bloomingdale Road North, where three parcels come together to form an extraordinary land assembly totaling 85,325 sq. ft. (approx. 1.9588) with 265.67 ft of frontage and approx. 330 ft of depth. The site is predominantly flat, offering a developer-friendly topography that minimizes early-stage site work costs and maximizes design flexibility. This assembly presents the rare chance to reimagine a prime stretch of land in a rapidly growing corridor of Kitchener. Strategic Location with Expansive Potential: Situated just minutes from the confluence of Kitchener, Waterloo, and Guelph. Proximity to key transit arteries, including nearby GO Transit, future LRT expansion, and major highways (Hwy 7, 85, and 401), offers unbeatable access for future residents or commercial tenants alike. Zoning Potential Worth Investigating: Currently designated for low-density use, this land assembly begs the question: what could be possible with the right zoning change? Given the growing demand for housing, intensification policies, and the City of Kitchener's ongoing commitment to thoughtful densification, savvy developers will see the future here. This is your invitation to initiate discussions with planning staff and unlock the full potential of the site. Highlights: 3 Parcels Assembled | Totaling 1.9588 Acres. 265+ Ft Frontage on Bloomingdale Rd N. Flat, Rectangular Configuration. Public Transit Accessibility + Close to GO Stations. Easy Access to Universities, Tech Hubs, and Employment Nodes. Located within a region undergoing rapid urban expansion and infill development. This is more than just land — it's a blank canvas in a high-demand market. Reach out today to explore what your vision could look like at 141–145 Bloomingdale Road North. The future is wide open. (id:63008)
203 Albert Street Unit# 3
Waterloo, Ontario
PRIME LOCATION -JUST OOPOSITE SIDE OF Wilfrid Laurier University and FEW MINUTES FROM the University of Waterloo. Chick’nCone – Waterloo is a turnkey opportunity to own a popular and innovative fast-casual franchise specializing in crispy, hand-breaded chicken served in freshly rolled waffle cones. Situated in a prime location near Wilfrid Laurier University and the University of Waterloo, the restaurant benefits from a steady stream of students, professionals, and local residents. There is strong potential to grow through catering, third-party delivery platforms, and local partnerships. This is an excellent opportunity to step into a well-loved brand with a loyal customer base and a unique product offering that stands out. (id:63008)
1099 Peterson Road
Bracebridge, Ontario
Privacy, Nature & Space Just Minutes from Bracebridge! Welcome to 1099 Peterson Road, where over 101 acres of private Muskoka wilderness set the stage for your next chapter. Located just 10 minutes from the Town of Bracebridge, this home blends comfort, convenience, and the ultimate escape. The spacious 3-bedroom, 2-bathroom layout offers over 2,500 sq. ft. of living space, an exceptionally large family recreation room with ample space to grow. A detached garage, a new drilled well (2023), and year-round municipal road access make this property ideal for full-time living or a four-season retreat. Outside, the possibilities are endless. Ride your ATVs or snowmobiles, explore the walking trails, or simply relax and take in the fresh Muskoka air. Move-in ready and loaded with potential, this is more than just a home; it's a lifestyle. Experience the perfect balance of solitude and accessibility at this value-added destination. (id:63008)
205 Graff Avenue
Stratford, Ontario
If you seek a property for your growing family, a place to build memories and truly feel at home, this residence might just hold the next chapter of your life! Nestled in the heart of the desirable Bedford Ward, this exquisite 5 bedroom, 2 bath home exudes comfort while providing the living space you require. More than meets the eye with 1850 square feet of living space on the main floor. You are welcomed into the airy foyer which takes you up to the living and dining room. 3 bedrooms are on this level along with a newly renovated 4 piece bathroom and functional kitchen. Undoubtedly, the standout feature of this home, is the expansive sunroom addition with floor to ceiling windows. Step out onto the new deck and patio, where everyone can enjoy the large fully fenced back yard, offering freedom to play and explore. In the lower level, the recroom has overflow space for the kids' friends to gather and visit. A convenient recently refreshed 3 piece bath serves the remaining 2 bedrooms boasting oversized windows. A spacious laundry room and entry to the garage round out this level. All new A/C, Central Vac unit, washer and dryer, water softener and carpet on the main floor; this home has been well cared for and now ready for a new family! (id:63008)
0 Dickenson Road W
Hamilton, Ontario
SELLER WILLING TO ENTERTAIN VENDOR TAKE BACK MORTGAGE AS LOW AS 0%. Great purchase and hold investment. Located in a very desirable Glanbrook location adjacent to the, now closed, Glancaster golf and country club. The surrounding land is held by developers giving this land the future potential to build your dream home (id:63008)
331 Dundurn Street S
Hamilton, Ontario
This exceptional single-tenant commercial property presents a rare opportunity to acquire a turnkey investment in one of Hamilton's most sought-after neighborhoods. Anchored by a nationally recognized tenant with a lease extending to 2028, this property offers stable income with significant future redevelopment potential. The property's C2 zoning designation provides exceptional flexibility, permitting a wide range of commercial and residential uses. This versatile zoning creates significant opportunities for future redevelopment or expansion, positioning investors to capitalize on Hamilton's continued growth trajectory. With Hamilton's ongoing development and infrastructure improvements, including the LRT expansion, this property is strategically positioned to benefit from increased property values and development opportunities. The combination of stable current income and future redevelopment potential makes this an attractive addition to any commercial real estate portfolio. 331 Dundurn Street South represents a compelling investment opportunity that delivers both immediate returns and long-term appreciation potential. The property's excellent condition, prime location, and quality tenant make it an ideal acquisition for investors seeking stable commercial real estate with upside potential. (id:63008)
1550 Upper James Street Unit# 200z
Hamilton, Ontario
Professional office space available from 1,500 sf to 3,335 sf, property located in the centre of the Hamilton Mountain commercial node. Professionally managed by Riocan, Tenants include: Fortino's Goodlife, Scotia Bank and Government Offices (id:63008)
465 Silver Birch Drive
Tiny, Ontario
Lot is cleared! Lovely building lot in Prestigious area of Thunder Beach, ready to be built on now. This property is within walking distance of Beautiful Georgian Bay, 20 minutes from all amenities and travel destinations. Build a New Home starting from 1.2 million. Choose from one of our sellers pre-designed homes or customize your own home with a design team. Drawings attached to supplements. Don't let this unique opportunity pass you by. (id:63008)

