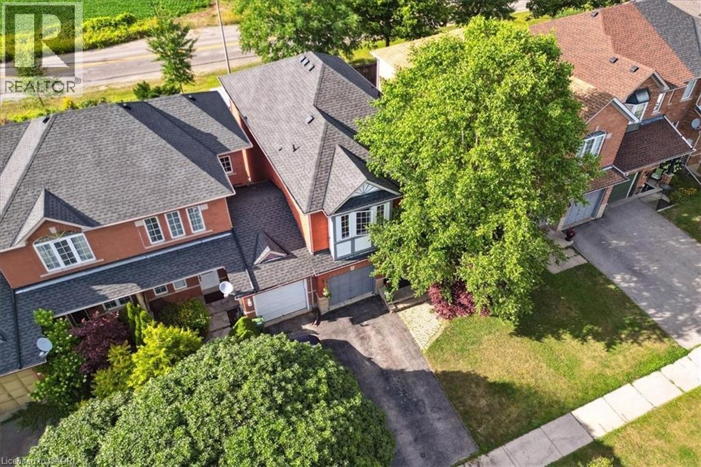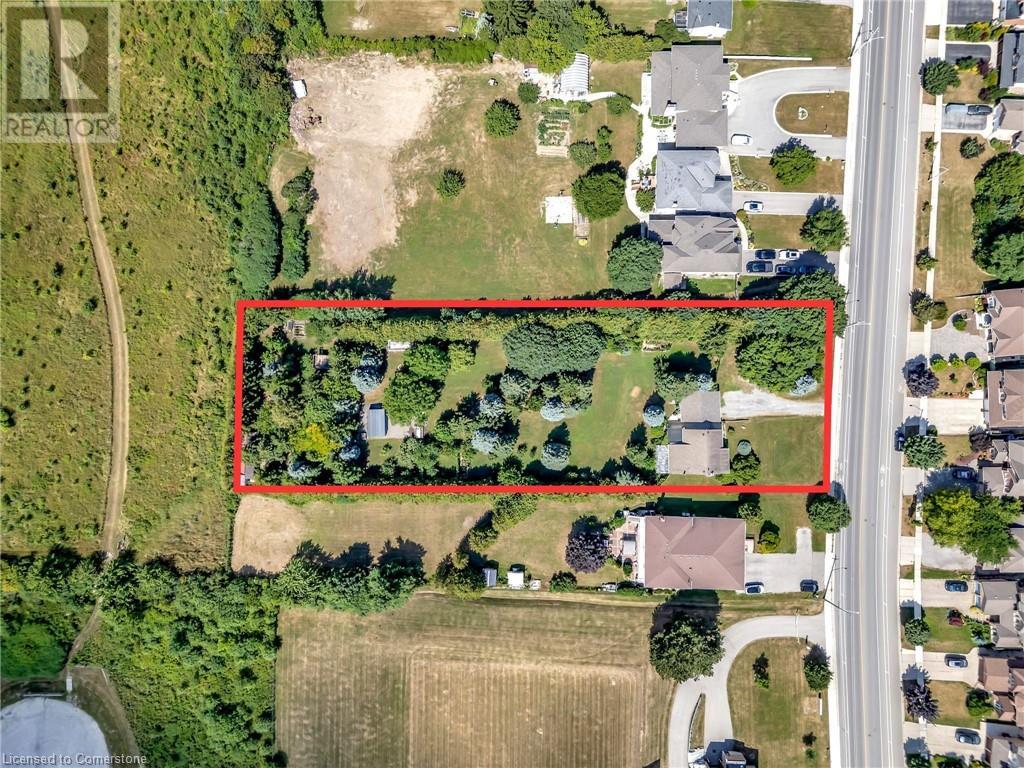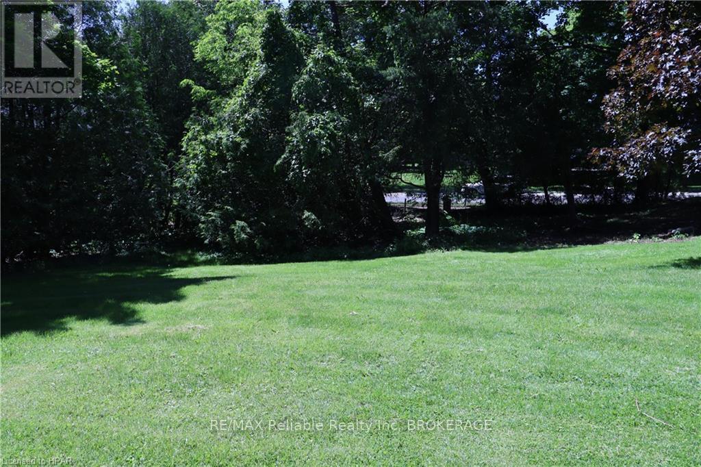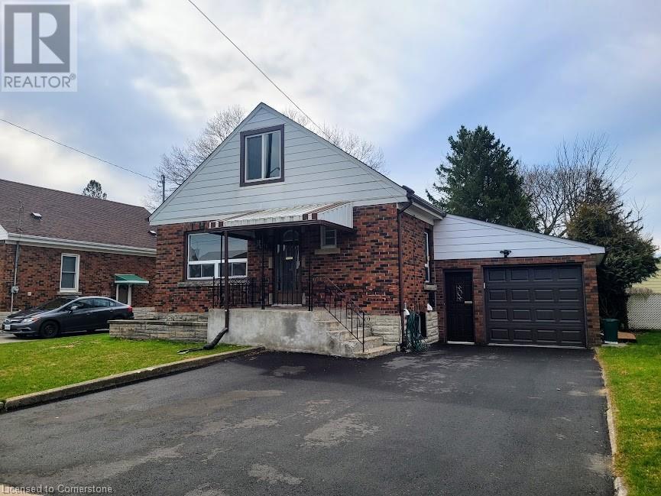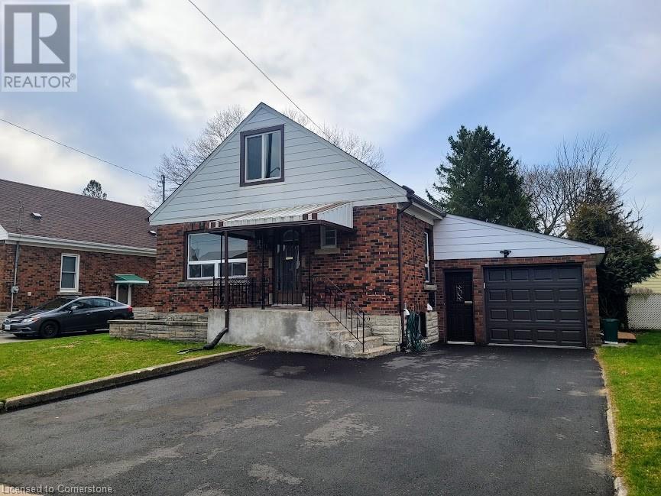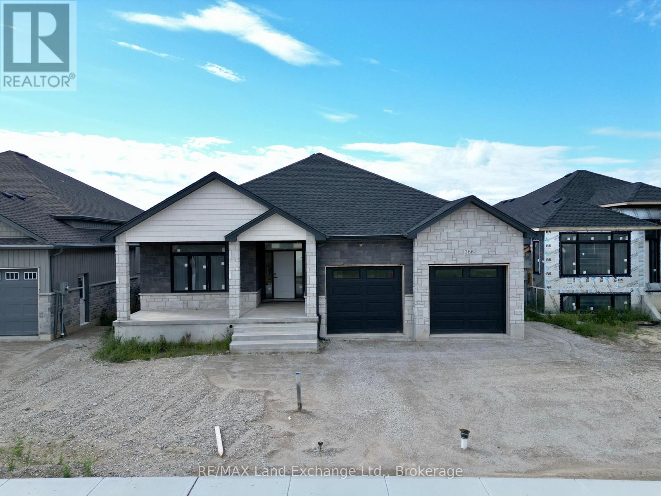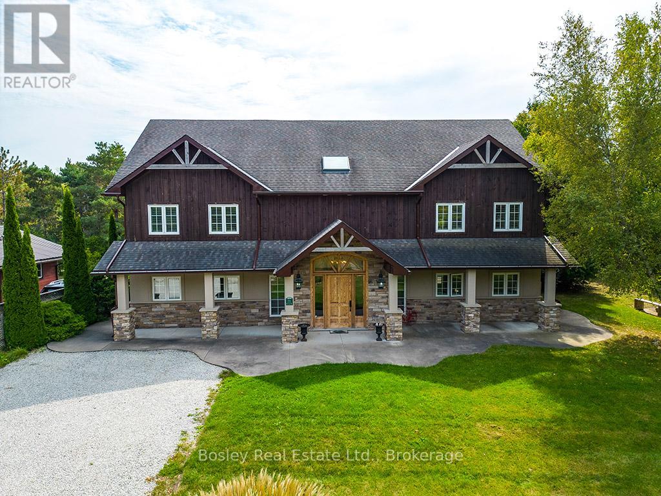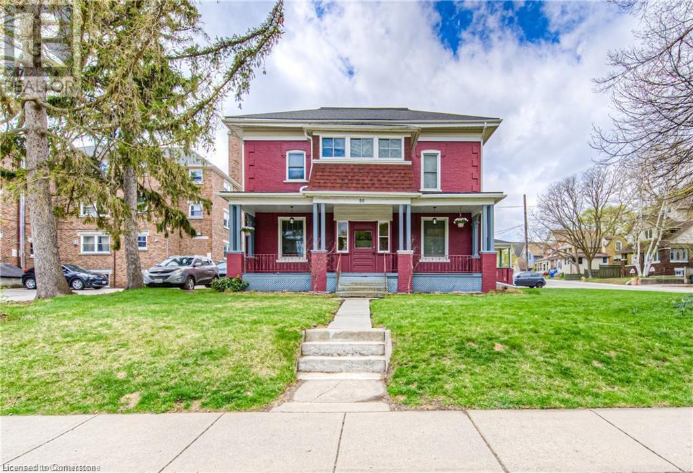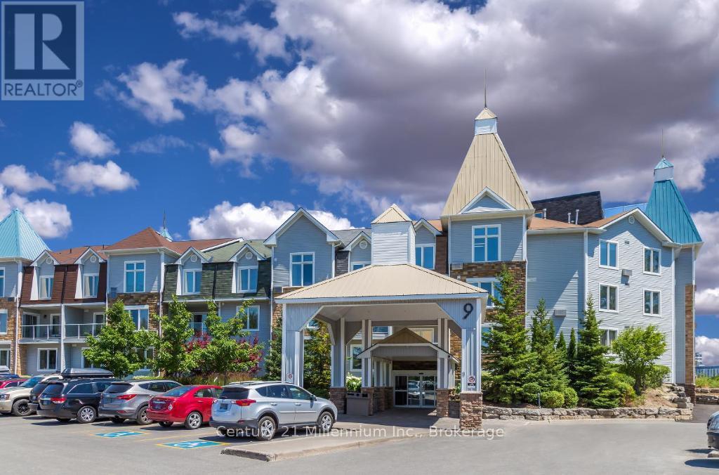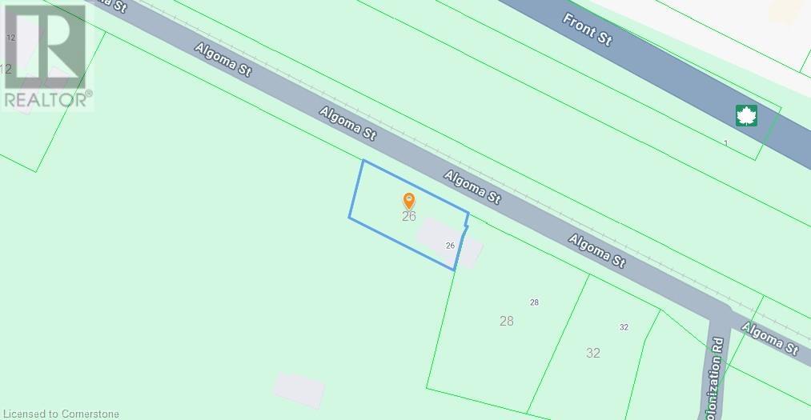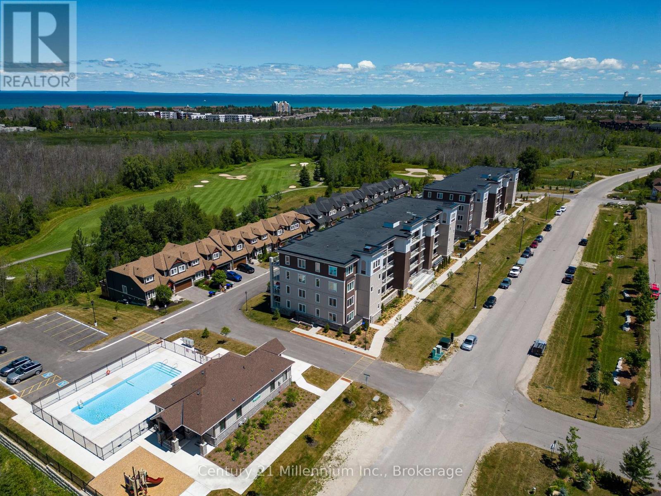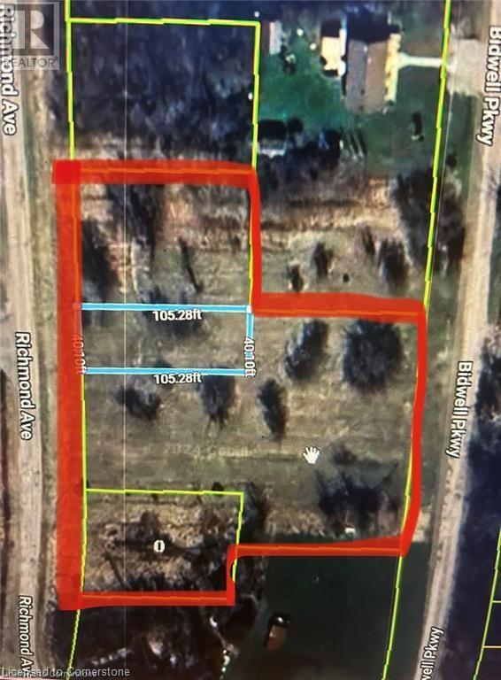70 Moore Crescent
Ancaster, Ontario
This beautifully built 3+1-bedroom, 2.5-bathroom freehold end unit provides exceptional value with nothing to do but move in and enjoy. Located in a mature, quiet neighbourhood, this home is inviting from first glance. As you enter the welcoming foyer, you are greeted with an open-concept main floor. The living, dining, and family spaces feature rich hardwood flooring and flow into the classic and well-maintained kitchen. The living room also features a gorgeous gas fireplace. The cozy eat-in kitchen includes sliding doors that lead to a sunny backyard which features a large deck, gazebo, fireplace, and thoughtful gardens. The main level is completed with main-floor laundry and a 2-piece bathroom. A stunning staircase leads you to the second floor which includes three (3) generously sized bedrooms which boast tons of natural light and ample closet space, and a 4-piece bathroom. The impressive primary suite boasts a luxurious 5-piece ensuite including a large soaker tub and standalone shower, and a spacious walk-in closet. The lower level features a massive rec room with a custom built-in wall unit, easy-care Berber carpet, and a bonus room that can serve as a bedroom, office, or playroom—whatever suits your needs. You'll also be pleasantly surprised by the ample storage space throughout the home. Conveniently located near the intersection of Shaver Rd. and Jerseyville Rd., this home is 2-minutes from Walmart and several amenities. Close to schools, recreation centres, shopping, and offering easy access to the highway and the Lincoln Alexander Parkway. (id:63008)
317 Highland Road W
Hamilton, Ontario
Welcome to 317 Highland Rd West, Stoney Creek!! An exceptional opportunity to own a well-maintained home - on an expansive 130 ft wide by 436 ft deep lot in this desirable, established residential neighbourhood. This rare property features municipal water, sewer and gas utilities, with a private, fully fenced yard that can be your own secluded oasis. Enjoy mature trees, gardens, sheds, and a drilled well at the rear of the lot. This is perfect for creating your own potential private pool party! With 200 amp electrical service at the back of the property, the possibilities for future use are endless! The home offers 4 spacious bedrooms (2 on the main floor, and 2 on the upper level), 2 full kitchens, 2 four-piece bathrooms and 2 laundry areas. The in-law suite has a separate entrance with one main floor bedroom, making this property ideal for multi-generational living. A detached double garage, a drive-in gate to the yard, and the extra wide driveway provide for ample parking and easy access to the entire property. Whether you're looking to live, invest, or expand, this unique home offers space, flexibility, and future potential. Enjoy being close to everything; highway access, shopping, schools, and public transit, while coming home to peace and privacy!! (id:63008)
Ptlt 11 Isaac Street
Central Huron, Ontario
Vacant single family building lot newly severed. Taxes and assessment are not established due to Severance. The lot has services out front, hook-up fees will be paid by the Buyer.. (id:63008)
6476 Maranda Street
Niagara Falls, Ontario
INVESTMENT OPPORTUNITY! This versatile 1.5-storey duplex offers the flexibility to function as a spacious single-family home or an income-generating property live in one unit and rent out the other! The upper unit features three bedrooms, while the lower unit includes a one-bedroom layout. Each unit has its own living room, kitchen, and bathroom, providing privacy and convenience. Recent updates include a new furnace, roof, updated windows, fresh paint, new flooring throughout, and modernized kitchens and bathrooms, all enhancing the overall appeal and functionality of the home. Both units are currently leased, with the upper unit bringing in $2,400/month inclusive and the lower unit leased for $1,600/month inclusive. Conveniently located near the QEW and the U.S. border, this property offers excellent commuting options and is close to shopping, parks, and schools making it a smart opportunity for investors or multi-generational living. (id:63008)
6476 Maranda Street
Niagara Falls, Ontario
INVESTMENT OPPORTUNITY! This versatile 1.5-storey duplex offers the flexibility to function as a spacious single-family home or an income-generating property live in one unit and rent out the other! The upper unit features three bedrooms, while the lower unit includes a one-bedroom layout. Each unit has its own living room, kitchen, and bathroom, providing privacy and convenience. Recent updates include a new furnace, roof, updated windows, fresh paint, new flooring throughout, and modernized kitchens and bathrooms, all enhancing the overall appeal and functionality of the home. Both units are currently leased, with the upper unit bringing in $2,400/month inclusive and the lower unit leased for $1,600/month inclusive. Conveniently located near the QEW and the U.S. border, this property offers excellent commuting options and is close to shopping, parks, and schools making it a smart opportunity for investors or multi-generational living. (id:63008)
288 Ridge Street
Saugeen Shores, Ontario
Come have a look at this split plan bungalow "The Willow" at 288 Ridge Street in Port Elgin. This split plan 1752sqft bungalow will not disappoint; with 3 + 2 bedroom, 3 full baths including a luxury ensuite with soaker tub, tiled shower and 2 sinks designed for comfort. Nestled just a short walk from the beach, this brand-new home boasts exceptional features that set it apart from the rest. Step inside to discover a stunning great room with vaulted ceilings and gas fireplace that creates an airy, open atmosphere perfect for family gatherings and entertaining. The sunset views can be captured from the partially covered back deck measuring 12 x 20. The gourmet kitchen, is outfitted with Quartz counters and features a walk-in pantry. Additional highlights include, a two-car garage with a separate staircase to the basement, hardwood staircase from the main floor to the basement, hardwood and ceramic throughout the main floor, central air, 2 automatic garage door openers, sodded yard, concrete drive and more. With all the extras and a location that's just a leisurely stroll from the beach, this home is more than just a place to live it's a lifestyle. HST is included in the list price provided the Buyer qualifies for the rebate and assigns it to the Builder on closing. Some colour selections maybe available for those that act early. Prices subject to change without notice (id:63008)
102 Ridgeview Drive N
Blue Mountains, Ontario
Client RemarksLocated On A Private Lane, This Architecturally Designed Chalet Offers Refined Living Within Walking Distance To Blue Mountain Resort And Monterra Golf. Situated On A 1/4 Acre Lot, This Property Features A Private Inground Pool, Spa Amenities Including A Sauna, Wet Room, And Steam Shower, With No Additional Fees. The Spacious Foyer Leads To A Gourmet Kitchen With Quartz Countertops And An Oversized Island. The Main Level Features A Primary Bedroom With A Luxury Ensuite And Walk-In Closet. The Great Room Boasts Vaulted Ceilings, A Stone Gas Fireplace, And A Walkout To A Covered Deck Overlooking The 27' X 40' Pool. The Side Yard Provides Space For Outdoor Activities, While The Upper Level Offers 5 Additional Bedrooms, A 5-Piece Bathroom, And A Sauna. Close To Hiking, Skiing, And The Amenities Of Blue Mountain Village, And Just Minutes From Collingwood, This Property Offers Year-Round Enjoyment. ** This is a linked property.** (id:63008)
95 Church Street
Kitchener, Ontario
This four-plex was completely renovated in 2016, creating four large two-bedroom units. The units were modernized with new kitchens and bathrooms while the original character of the house has been preserved with high ceilings and hardwood floors. The plumbing and electrical was also replaced during the renovation. Each unit has its own furnace, water heater, hydro meter, six appliances, separate entrance, and two parking spaces. All tenants pay their own heat and hydro. Three water heaters are owned and one is rented, water softener (2024) is owned. Current rents are unit A $1727.00, unit B $2200.00, unit C $1798.00, unit D $2049.00 (id:63008)
3210-3212 - 9 Harbour Street E
Collingwood, Ontario
3 WEEK FRACTIONAL OWNERSHIP AT Collingwood's only waterfront resort. Located on the 3rd floor of Living Water Resort, this unit offers amazing views of the bay. With lock off feature, this 2 bed/2 bath/2 kitchen unit can be transformed into a bachelor & 1 bedroom apartment. Bachelor suite has 2 queen beds & a kitchenette. The 1 bedroom unit offers living room w/pull out sofa, electric fireplace, full kitchen w/dishwasher, fridge, stove, microwave, washer/dryer, large main bedroom w/king size bed, & 4pc bathroom with a beautiful glass wall shower. Both units have walk outs to private balconies overlooking Georgian Bay. Prime Time available weeks are #1, 2 & 14 (1st & 2nd week of January & 1st week of April). Flexible ownership allows use of weeks as scheduled, or exchanged locally, or traded internationally! Not able to book your stay? You can add your unit to a rental pool & make an income. Owners can either rent the 2 units or rent 1 & use the other. Fully furnished units are maintained by the resort. Amenities include access to pool area, rooftop patio & track, gym, restaurant, spa & much more! Close to Blue Mountain, Wasaga Beach, local trails, beaches, restaurants & shopping. Very motivated seller. This is a Fractional ownership property, not a time share, therefore Owners are on title. (id:63008)
26-28 Algoma Street
Spanish, Ontario
Nestled in breathtaking natural surroundings and just a 2-minute stroll to downtown, this property boasts an unbeatable location. Only a 4-minute drive to the marina, it's ideal for outdoor enthusiasts and lovers of lakeside living. The existing bungalow, situated on a generous lot with a full basement and attached garage, requires extensive repairs. It presents a unique opportunity for the right buyer to either restore and customize it into their dream retreat or start fresh and build new in a prime location. Both properties MUST be purchased together as one parcel. Being sold as is, where is. Hydro is available at the lot line. (id:63008)
205 - 17 Spooner Crescent
Collingwood, Ontario
The Most Affordable Condo at The View Modern Living at a Great Price! The Eagle model offers exceptional value in a highly desirable location. This bright, open-concept 2-bedroom, 2-bathroom condo features 9-foot ceilings, modern finishes, and a spacious 17' x 8' balcony with a glass railing perfect for BBQs or enjoying panoramic views of Blue Mountain and the golf course. The stylish kitchen includes granite countertops and stainless steel appliances, while the primary bedroom boasts a chic ensuite with a glass shower. Thoughtful touches like in-suite laundry, private parking, guest parking, elevator access, and a heated breezeway during winter months make life even more convenient. In addition to a standard locker, the unit includes an oversized private storage room measuring 8 ft long by 5.5 ft wide by 9.5 ft tall perfect for ski equipment, golf clubs, bicycles, or paddle boards. Residents also enjoy access to fantastic amenities like a fitness center and outdoor pool, making this an ideal home for year-round or weekend living. Best of all, you're just minutes from golf, beaches, trails, downtown Collingwood, and Blue Mountain Village without the premium price tag. (id:63008)
00 Richmond Avenue
Fort Erie, Ontario
Build Your Dream Home or Vacation Retreat! Discover the perfect canvas for your next chapter with this exceptional property, featuring approximately 1 acre of land and an impressive 241 feet of frontage, spread across four parcels with access from both Richmond Avenue and Bidwell Avenue. Nestled in a tranquil, well-established community, this rare offering combines privacy with convenience. Enjoy being just minutes from the stunning shores of Lake Erie, with easy access to multiple public beaches, major highways, schools, recreation centers, shopping, and popular dining spots. Whether you're envisioning a permanent residence or a seasonal escape, this property offers endless potential. Included Property PINs: 644670086, 644670085, 644670084 (id:63008)

