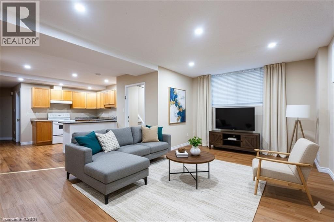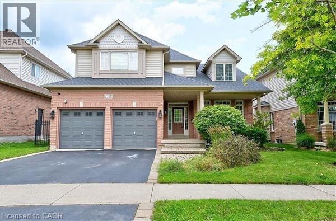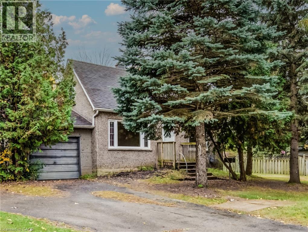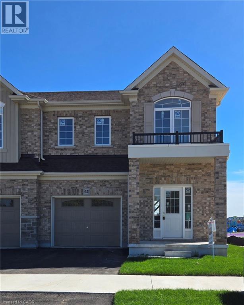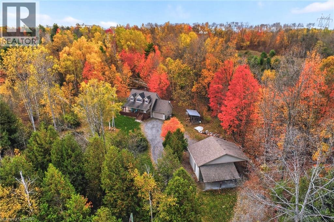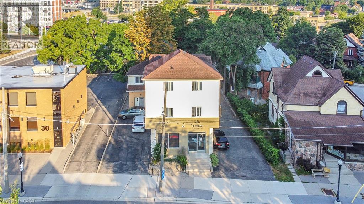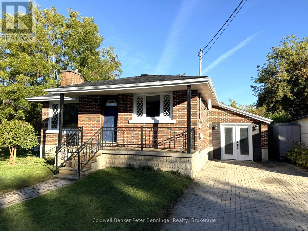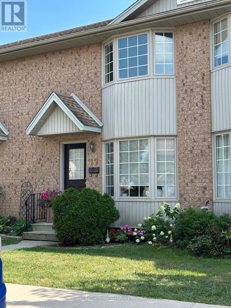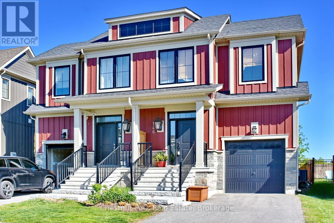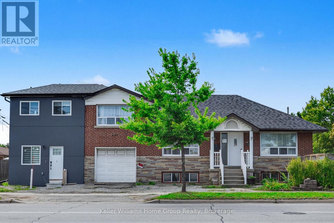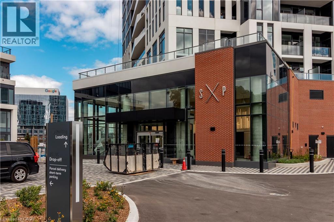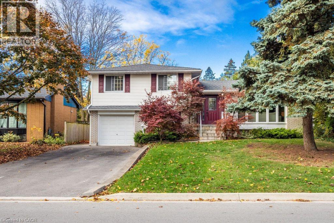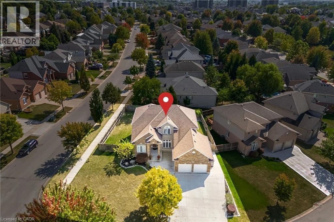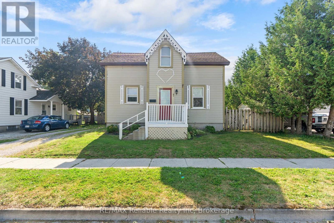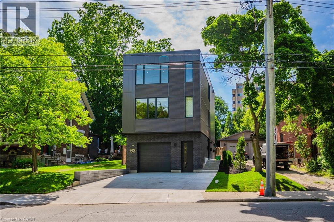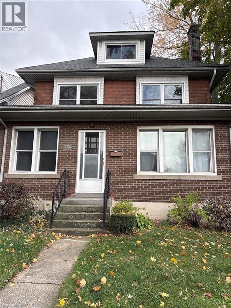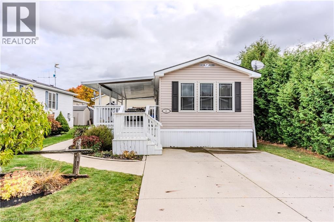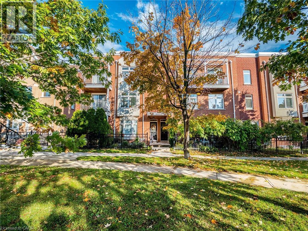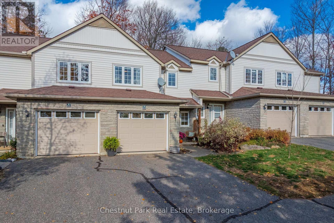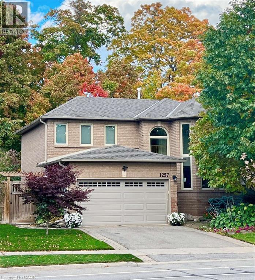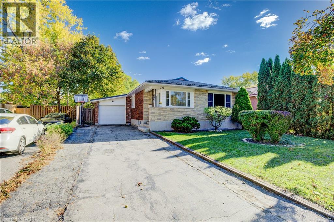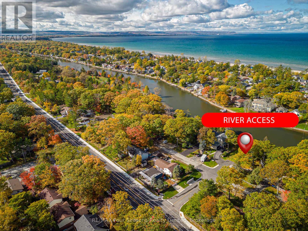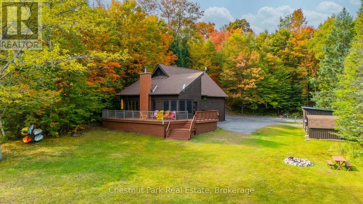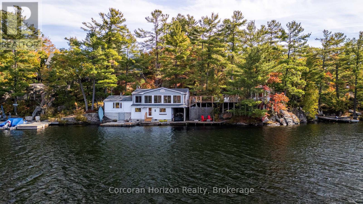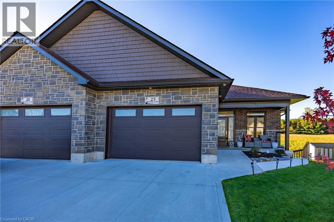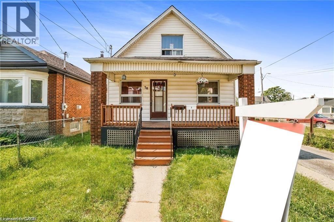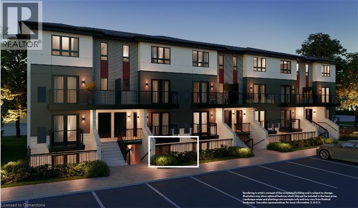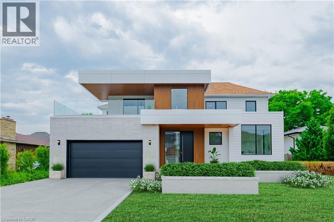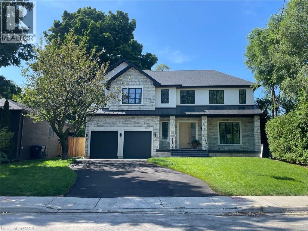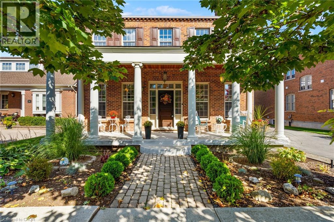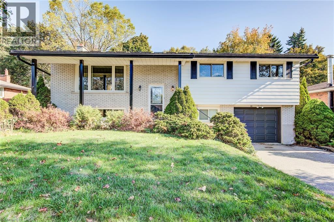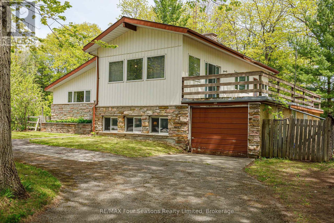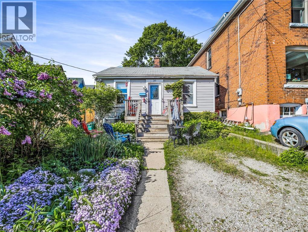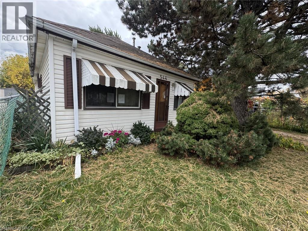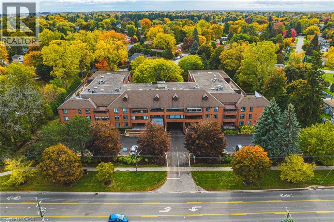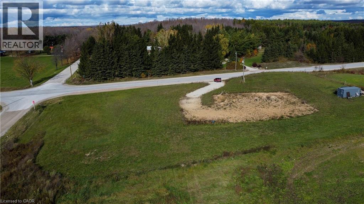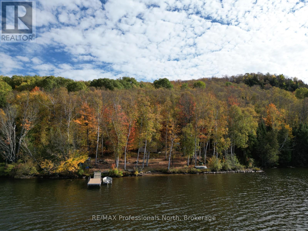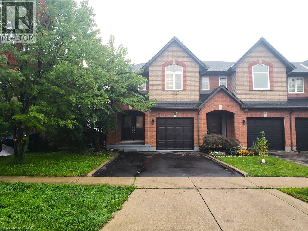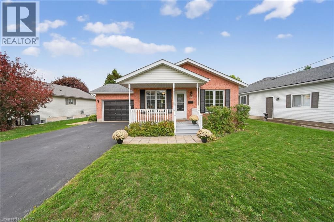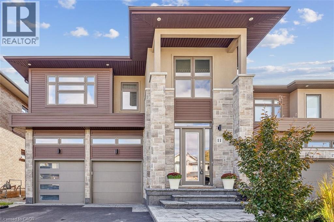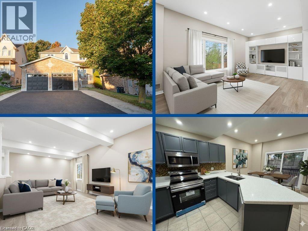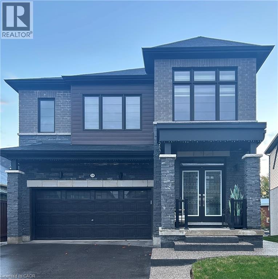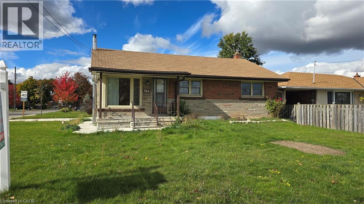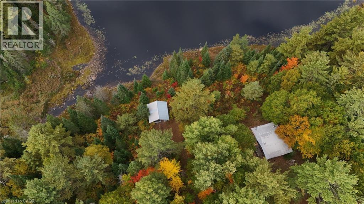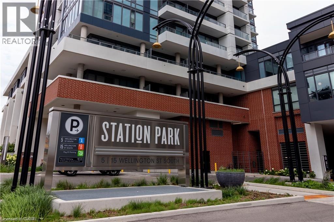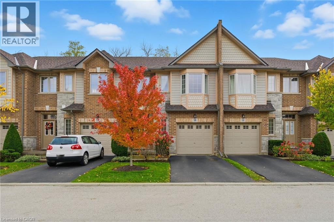155 Elmira Road Unit# Lower
Guelph, Ontario
Available Immediately! Exceptional opportunity to lease the lower level (916 sq. ft.) of a fully updated, purpose-built legal duplex. This unit features 2 spacious bedrooms, 1 full bathroom, and a bright open-concept kitchen and living area with large windows allowing plenty of natural light. Enjoy private parking for 3 vehicles — 1 in the garage and 2 on the driveway — along with independent utilities (furnace, hydro meter, and hot water tank). Perfect for small families or professionals seeking comfort, convenience, and privacy. Available immediately! Photos have been virtually staged. (id:63008)
2215 Tiger Road
Burlington, Ontario
Spacious, beautiful executive detached home back onto green space in the sought-after Millcroft neigbourhood. Steps to the excellent Charles R. Beaudoin elementary school, Taywood Park, golf course. Close to community centers, parks and all other amenities. 4 bedrooms, 3 bathrooms. Pot lights. High ceiling. High cabinets. Granite countertop. Hardwood floor. Carpet free. Inside entrance to garage and side entrance. Two fireplaces. Curved swimming pool for you to enjoy. Available Dec 1, 2025. Minimum one year lease. Tenant to pay in extra electricity, gas, water, water heater rental and tenant insurance. No smokers. Photo ID, employment letter, most recent two paystubs, income verification, full Transunion or Equifax credit report in PDF, complete Rental Application Form, and Ontario Residential Tenancy Agreement required offer. (id:63008)
341 Clyde Road
Cambridge, Ontario
Attention All Investors & Developers! DON'T miss this Opportunity!! Prime Double Lot in Cambridge – Zoned R4! LOT SIZE: .477 of an Acre. 199.97 ft x 103.51 ft x 201.65 ft x 103.40 ft. An exceptional development opportunity awaits with this residential double lot, ideally located in North Galt Cambridge. This expansive property meets the criteria for potential severance, offering the possibility to create two New Resident lots – each suitable for 2 Single Family a set of 2 triplex units. Even better –the existing home on the property can be rented out immediately, generating income while you explore development options and go through approvals. A perfect scenario for buy-and-hold investors, developers, or builders planning their next project. The flexible R4 zoning opens the door to a variety of possibilities, including triplexes, townhomes, or custom infill development (all subject to municipal approval). Whether you're looking to sever, build, develop, or invest for the future, this property delivers the ideal combination of current cash flow and long-term upside. The home and appliances are being sold As Is Full Inspection Report Available (id:63008)
42 Mccurdy Avenue
Waterdown, Ontario
Choose your Finishings! This charming semi-detached home in sought after Waterdown is ready for your finishing touches. Backing onto the newly constructed Clear Sky Park, this location has it all. Featuring 3 spacious bedrooms, a large kitchen with bright windows and open concept great room, there is plenty of room for a growing family. The Builder is currently offering quartz countertops through out the home and vinyl flooring on the main floor. Don't miss out! (id:63008)
152b Wannamaker Road
Stirling, Ontario
Enjoy over 5 acres on your own private oasis with pond - any season of the year! Welcome to 152B Wannamaker Road just outside of Stirling. Follow the meandering driveway, set back off a quiet road, to this fully finished 3+1 Bedroom home featuring a detached shop. Inside you'll find a welcoming kitchen with lots of counter space, a separate dining area and a large Living Room featuring a cozy wood burning stove and bright window and doors with beautiful views of nature outside. A main floor Bedroom or Home Office, 3 Pce Bathroom and inside entry to the attached 1.5 car garage. Upstairs features a large primary bedroom (with room for a king bed!), bright 4 pce Bathroom with lovely arched window, and second bedroom. The lower level is completely finished and features a Recreation Room, Games Area, 4th Bedroom and 2 Pce Bathroom/Laundry Room combo. Enjoy your morning coffee or watch the stars in the evening from the wrap around porch. Hobbyists will LOVE the detached shop with two 10 Foot Overhead Doors, TWO Lean-Tos (perfect for RVs, Boats and Trailers!), work bench, 220 Welding Plug and rough-in for in-floor heating. Enjoy peace of mind with the Kohler Stand By Generator that will run both the House and the Shop in the event of a power outage. Newly updated Water System in 2024 (Sulpher System, Pressure & Holding Tank, Water Softener, Dual Sump Pump system w/ alarm). Enjoy inexpensive heating bills with the wood burning stove that can heat the house in the winter, or use the propane F/A furnace. Enjoy the trails through both hardwood and cedar bushes, collect your own eggs from your chicken coop and grow your own veggies in the Garden Area. An easy 20 minute drive to Belleville and the 401 access, 12 minutes to Stirling, and one hour from Kingston. All appliances included, RV Hook Ups, Central A/C, Owned Water Heater, HRV System. Flexible Possession Available. A true gem hidden off the road, tucked behind the trees - 152B Wannamaker Road is a true pleasure to view! (id:63008)
52 Water Street N
Kitchener, Ontario
Client Remarks Exceptional lease opportunity in the Heart of Kitchener! Welcome to 52 Water Street North, a prime commercial space offering unmatched visibility and accessibility in one of the citys most vibrant downtown corridors. Perfectly positioned near the GO Train Station, ION LRT, and major bus routes, this property ensures seamless transit access for clients and employees. Surrounded by landmarks such as Googles Canadian headquarters, Kitchener City Hall, and the thriving tech and innovation district, it benefits from steady professional and community traffic. The area is enriched with popular restaurants, retail, and lifestyle amenities, while nearby schools, parks like Carl Zehr Square and Hibner Park, and over 19 recreational facilities add to the neighbourhood appeal. Safety and services are also well covered with Grand River Hospital, police, and fire stations close by. Strategically located at a key downtown junction, this versatile space offers countless business opportunities and is the perfect place to build your dream venture. With multiple possibilities for use and long-term benefits, this is truly the right address for your business. Dont miss this rare chance to secure a highly desirable property in the true heart of Kitchener. (id:63008)
2 Elgin Street
Brockton, Ontario
Welcome to this delightful 2 bedroom bungalow that offers comfort, versatility and plenty of potential. Step into a warm and inviting living room featuring hardwood flooring and wood fireplace, perfect for relaxing or entertaining guests. The kitchen is well laid out with ample cabinetry and flows seamlessly into a cozy dining area, ideal for every days meals or hosting family and friends. A standout feature is the converted garage, now a functional salon space. Whether you are a stylist, entrepreneur or simple need a dedicated area for your home based business, this flexible space is ready to work for you. The lower level is unspoiled and offers a blank canvas for future development. Outside, the low maintenance yard is perfect for those who want a bit of outdoor space without all the upkeep. Home has good windows, forced air gas heat, central air, 100 amp breaker panel, good flooring through out, shows very well. Don't miss out on this unique opportunity to own a well maintained home with built in business potential in a convenient location. (id:63008)
17 - 20 Southvale Road
St. Marys, Ontario
Unit 17 -20 Southvale Road . Make your appointment to view this well kept and updated townhouse condo in a nice location in the complex backing onto a trail . Open concept main level with large living room dining room combination . Bright open kitchen to enjoy with lots of prep room and recent appliances . The kitchen features french doors leading out to a expanded deck overlooking the yard . There is a handy 2 piece powder room as well on the main level . The upper level features a large master bedroom with double closet , two additional bedrooms and an updated four piece bath . Relax in the large family room in the basement area with projection tv included. Large utility room-storage room combination with built in shelving . Great starter or downsizing option or family home in a quiet location close to schools and St Marys recreation facilities (id:63008)
Lot 3 119 Dempsey Drive
Stratford, Ontario
Introducing the new sales office at the stunning Knightsbridge community, where were excited to showcase the remarkable Rosalind model. Set on a premium lookout lot, this custom-built, move-in ready home offers spectacular views of the community trail and lush green space, making it a truly unique property. Designed with versatility in mind, this home features two self-contained units, each with its own kitchen, laundry, and private entrance. The upper unit presents an open-concept design with 3 spacious bedrooms, 2.5 bathrooms, and convenient upper-level laundry. The lower unit is filled with natural light, thanks to large lookout windows, and offers a cozy eat-in kitchen, 1 bedroom, 1 bathroom, and its own laundry facilities. With a flexible closing date of 30+ days, you can move in soon or explore various floor plans and exterior designs to personalize your perfect home. Custom build options and limited-time promotions are available, making this the perfect opportunity to create a home that suits your lifestyle. (id:63008)
146 Red Pine Street
Blue Mountains, Ontario
Welcome to 146 RED PINE located in the sought after community of Windfall. An open concept main floor, 3 bedroom 4 bath semi detached home with discerning finishes including, upgraded kitchen, stone counter tops, design forward *Cafe Appliances, designer glass showers, pot lights, natural gas stone fireplace, upgraded hardware/light fixtures and baseboards through out and carpet free with wide plank supreme engineered flooring for minimum maintenance top to bottom. An "Open to Below" builder upgrade, provides a bright and airy feeling when accessing the fully finished theatre style lower level. Enjoy spectacular mountain view sunsets & fabulous sunrises, from the room sized deck & yes, a gas-hook up for the barbecue in a fully fenced yard. Steps from your front door is a nature trail connecting to neighbors such as, Scandinave Spa or Blue Mountain Resort (walking distance) & many great venues. On Site amenities include "The Shed" A Four-season part Club House, part Recreation Centre/Gym/Hot Tubs/Pools/Sauna/Fireplaces/Patio/Exclusive for Home Owners! (id:63008)
497-499 Evans Avenue
Toronto, Ontario
Whether you're an investor seeking exceptional cash flow or a savvy homebuyer looking to offset your mortgage with rental income, this rare offering checks all the boxes.This unique property features two separate dwellings on one lota perfect blend of modern construction and spacious design: The Original Home offers generous living space with 4+2 bedrooms and 2 full bathrooms, currently tenanted and generating consistent rental income. The Second Home, newly built in 2022, boasts a modern 1-bedroom + den layout with a spacious full bathroom on the upper levelideal for owner-occupancy, extended family, or premium rental potential. With zoning and potential to develop up to 6 separate units, the income possibilities are substantial. Whether you hold, live, or build, this property offers flexibility and long-term upside.Don't miss out on this rare dual-dwelling opportunitybook your private showing today! (id:63008)
25 Wellington Street S Unit# 707
Kitchener, Ontario
Brand new unit from VanMar Developments. Stylish 1 bed suite at DUO Tower C, Station Park. 500 sf interior + private balcony. Open living/dining, modern kitchen w/ quartz counters & stainless steel appliances. In-suite laundry. Primary bedroom with walk-in closet & ensuite access. Enjoy Station Parks premium amenities: Peloton studio, bowling, aqua spa & hot tub, fitness, SkyDeck outdoor gym & yoga deck, sauna & much more. Steps to transit, Google & Innovation District. (id:63008)
5119 Cherryhill Crescent
Burlington, Ontario
South East Burlington, 2 homes! Total 6 bedrooms and 4.5 bathrooms. Backing onto private garden oasis and ravine. Lot 60 ft x 140 ft. #1 home is 4 level side split with 4 bedrooms and 3.5 bathrooms and crawl space. Kitchen has been refaced in 2024 with quartz counter, sink, taps and lighting. Main Floor living/dining room both have windows just installed, huge bay window lets the sunshine in. Primary bedroom has huge closet with 4 piece en-suite bathroom. The other bedrooms can access the gorgeous renovated main bathroom with soaker tub and separate glassed in shower. Family room in basement has 2 piece bathroom a workshop with bench and access to backyard walk up.#2 home is attached with incredible windows and views of the backyard. Large 2 bedrooms,2 full bathrooms, one has whirlpool bath, kitchen new white cabinets(2022) quartz counters, and complete newer laminate plank floors. Access door to insulated garage and mudroom with storage and washer dryer shared to both houses. A sliding glass door to backyard and pool (liner 2024) patio with decks 2020, roof 2017, asphalt driveway 2023 walkways redone. Hot tub is as is condition. There are 3 fireplaces, wood, gas and electric. Ideal for home business or in-law set up. Your dream has come true, looking for a two family home. You have found it! (id:63008)
908 Gabor Street
London, Ontario
WoW Absolutely stunning!! Gorgeous!! Luxurious!! Welcome To 908 Gabor Street, **Click On Multimedia Link For Full Video Tour ** A Rare Offering In One Of London's Most Prestigious Neighborhoods. This Elegant Two-Story Home Sits On A 88.7 Feet Front !! Premium Corner Lot And Showcases Over $$$$$100K In Upgrades. Boasting 4+1 Spacious Bedrooms + Den/Office And 4 Bathrooms, Over 3300 Sq Feet Of Finished Area Including Finished Basement, It Features A Luxurious Primary Suite With A Dream Walk-In Closet And Spa-Like 5-Piece Ensuite, A Second Bedroom With Its Own Walk-In Closet, And A Versatile Main Floor Den/Office. The Open-Concept Kitchen With Stainless Steel Appliances, Centre Island, Pantry, And Walkout To A Fully Fenced Yard With Patio Is Perfect For Family Living And Entertaining, While The Bright Family Room With Gas Fireplace Adds Warmth And Comfort. Additional Highlights Include 9-Ft Ceilings, Quality Hardwood Floors On Both Levels, Main Floor Laundry With Garage Access, And An Additional Basement Kitchen With Separate Entrance Ideal For In-Laws Or Extended Family. The Fully Finished Lower Level Offers A Large Rec Room, 3-Piece Bath, Second Laundry, And Ample Storage. With An 8-Inch Concrete Driveway, 200-Amp Service, Newer Furnace And A/C (2020), And Shingles Replaced 7 Years Ago, This Home Combines Style, Function, And Value. Close To Schools, Shopping, Parks, And All Amenities, This Fully Upgraded Property Is The Dream Home Youve Been Waiting For! (id:63008)
42 West William Street
Huron East, Ontario
Welcome to this amazing opportunity for first time home buyers as well as those with expanding families. Located in the town of Seaforth, this home is perfect for those seeking small town charm. This clean, well kept home is on a large lot in a quiet neighbourhood. As an added bonus, the outdoor play set is included! Main floor bedroom with 2 piece ensuite and also 3 additional bedrooms upstairs. Large eat in kitchen with island. Separate large family room. Bright and spacious 4 piece bath and laundry room on main floor. Don't miss your opportunity, book a showing today! (id:63008)
63 Union Street Unit# 1
Waterloo, Ontario
THE ONE that stands out from the rest! Welcome to The Spurline Unit at 63 Union St E, Waterloo — a bright, beautifully designed 1-bedroom, 1-bathroom unit offering the perfect blend of urban sophistication and boutique living. Not into condo life but looking for an upscale rental in Uptown Waterloo? This premium unit delivers with high-end finishes, including wide-plank luxury vinyl flooring, quartz countertops, and a modern, cohesive aesthetic throughout. Built with commercial-grade materials, this property redefines boutique-style living with unmatched character and quality. Enjoy two levels of living space: the lower level features an open-concept layout with a sleek, black-on-black kitchen, stainless steel appliances (including a dishwasher), and a spacious island with seating — the perfect place to cook, dine, and entertain. The inviting living area is filled with natural light and exudes warmth and comfort. The main level offers a studio-style bedroom with an oversized closet, in-suite washer/dryer combo, and a 3-piece bathroom. The bathroom boasts a large vanity with ample storage and a glass-enclosed tiled shower. Additional highlights include a private entrance, individual hydro meter, dedicated heating and cooling, custom roller shades, and your own mailbox — all designed for independent, carefree living. Need parking? Off-site surface parking is available at a nearby lot for an additional fee. Without or without a vehicle you’ll thrive in a highly walkable neighbourhood steps from public transit, the Iron Horse Trail, Midtown Hospital, and Uptown Waterloo’s vibrant amenities — from dining and shopping to boutique gyms and wellness services. Live in the heart of it all — 63 Union St E is where modern design meets the ultimate urban lifestyle. (id:63008)
495 Aberdeen Avenue
Hamilton, Ontario
Available now is a 3 bedroom, 2 bathroom rental that is Gorgeous, Renovated and located in the desireable south end on Aberdeen near trendy Dundurn Ave. Priced extremely competitively and move-in-ready you will love calling this rental your new home. Located moments from the Linc, 401 and all bus routes, easily travel to the downtown core or walk along trendy dundurn street! Enjoy Golf in season as the home is walking distance to Chedoke Golf Course. This home is nothing short of perfect for a family, a mature set of roommates, a couple or someone looking to work from home. (id:63008)
4449 Milburough Line Unit# 4 Tamarack
Burlington, Ontario
Sharp home, move in condition, in Burlington’s highly desired Lost Forest Park with secure gated entry. Located just minutes from Memorial Park in the Village of Waterdown. 1 bed, 1 bath, Home features a spacious family room with an abundance of windows. Large eat-in kitchen with quality cabinetry, flooring, appliances, and plenty of room for dining. Off family room and kitchen is a walkout to a huge 36 X 10 covered deck. This is an End Unit, besides visitors parking, great when you have guests!! The monthly fee 838.58 includes land lease, maintenance of the park and systems and property tax. (id:63008)
2386 Munn's Avenue E Unit# E
Oakville, Ontario
Welcome to this stunning townhome offering over 1200 sqft of modern living space. Enjoy an abundance of natural light through large windows showcasing beautiful views of the creek and ravine. This home features two private balconies, plus a bonus rootop terrace, perfect for relaxing or entertaining outdoors. Located in a highly walkable neighbourhood- steps to shops, restaurants, schools, the recreation centre and scenic walking trails right at your doorstep. Commuting is a breeze with easy access to the Q.E.W, 407, 403 and the Go Train all just minutes away. Experience comfort, convenience and contemporary living all in one exceptional home! (id:63008)
C2 - 20 Dairy Lane
Huntsville, Ontario
Experience the best of Muskoka living right in the heart of Huntsville with C2-20 Dairy Lane. This 3-bedroom, 2.5-bathroom townhome is perfectly positioned for those who crave both convenience and connection to nature. Tucked within a quiet, well-kept complex, this home offers a rare balance - the ease of maintenance-free living and the comfort of a true community setting. Over 1700 sq ft of living space, once you step inside you will feel an immediate sense of calm. Natural light fills the main level, highlighting an open-concept layout designed for modern living. The kitchen flows effortlessly into the dining and living areas - a warm and welcoming space where you can host family dinners or simply unwind and enjoy the peaceful surroundings. From the dining area, step out onto your private back deck - the perfect spot for your morning coffee or an evening barbecue under the trees. Upstairs, three generous bedrooms provide ample space for everyone. The primary bedroom offers its own walk-in closet and ensuite bathroom. Two additional bedrooms and a full bathroom complete the upper level, offering flexibility for family, guests, or even a home office. The partially finished basement provides an opportunity to expand your living space - whether for a rec room, play area, or home gym. Outside your door, you'll find everything Huntsville has to offer just a short stroll away. Enjoy morning walks along Hunters Bay Trail, grab a coffee downtown, or explore the local shops and restaurants that make Huntsville so vibrant. Take comfort knowing snow removal, lawn care, and exterior maintenance (eg. roof, doors/windows, decks, fence, siding) are all handled for you - included in the $676.83 monthly fee - so you can focus on the moments that matter. C2-20 Dairy Lane invites you to settle in and enjoy a truly effortless Muskoka lifestyle. (id:63008)
1257 Mccraney Street E
Oakville, Ontario
For more info on this property, please click the Brochure button. This beautifully maintained 3-bedroom detached home sits on a 55ft × 100ft ravine lot in Oakville’s desirable College Park neighbourhood, offering a rare blend of tranquility and walkable convenience. Bright, open living spaces are enhanced by vaulted ceilings and expansive windows that bathe the home in south-facing natural light throughout the day. The main floor flows seamlessly to the private backyard oasis, with large patio doors from both the kitchen and dining areas. The spacious bedroom layout includes a large primary suite with its own ensuite bath, plus main-floor laundry, generous closets, and a heated, insulated double-car attached garage with direct home entry. Outdoors, enjoy a meticulously landscaped yard (2023) with new interlock paving and a gazebo, fencing replaced in 2019, and irrigation systems that make watering the grass, gardens, and hanging baskets effortless. Major updates provide peace of mind: all windows and exterior doors were replaced in 2017; the roof, eavestroughs with leaf guard, and soffits were completed in 2021. The property backs onto a quiet, dense ravine with trails, delivering a serene backdrop and true indoor-outdoor living. Families will appreciate walking access to top-rated schools: Sunningdale Public School (French Immersion, Grades 2–8), St. Michael Catholic Elementary School, Montclair Public School, and École élémentaire du Chêne (Viamonde, French-language elementary); plus White Oaks Secondary School (IB Programme), École secondaire Gaétan-Gervais (French-language, Grades 7–12), and Holy Trinity Catholic Secondary School. Everyday amenities are just steps away, including Oakville Place Mall, Rabba, Tim Hortons, convenience stores, a pharmacy, parks with a splash pad, Sheridan College, and numerous trails—making this a family-friendly, commuter-accessible location that’s truly move-in ready. (id:63008)
127 Jansen Avenue
Kitchener, Ontario
Welcome to 127 Jansen Avenue, a charming and well-maintained bungalow located in a desirable Kitchener neighbourhood. This 3-bedroom, 2-bathroom home offers a versatile layout with comfortable living spaces both upstairs and down. The main floor features a bright and inviting sunroom at the front of the house, perfect for morning coffee or quiet reading. The heart of the home is the spacious kitchen, completely updated in 2017, with a large island, granite countertops, stainless steel appliances, and a dining area that flows seamlessly into the space—making it ideal for both everyday living and entertaining. Two bedrooms are located on the main level, including the primary suite which offers luxury vinyl flooring and new sliding doors that open directly to a private backyard porch. A 4-piece bathroom completes the main floor. The finished basement provides plenty of additional living space, with a large recreation room that’s perfect for movie nights, a wet bar for entertaining, and a third bedroom that makes an excellent guest suite or private retreat. A 3-piece bathroom and abundant storage options add both comfort and convenience to the lower level. Outside, you’ll enjoy a fully fenced backyard that is perfect for family activities, pets, or entertaining friends on warm summer evenings. The oversized single-car garage offers tandem parking for two vehicles, while the driveway provides parking for three more—ensuring plenty of space for both family and guests. This home is located in a sought-after Kitchener neighbourhood, close to schools, parks, shopping, and with easy access to major highways, making it a wonderful option for families, downsizers, or investors. With its thoughtful updates, functional layout, and excellent location, 127 Jansen Avenue is ready to welcome its next owners. (id:63008)
24 Indianola Crescent
Wasaga Beach, Ontario
209 FEET OF FRONTAGE!! DEVELOPMENT POTENTIAL ~Spacious 209.15 ft x 230 ft irregular lot~ incredible potential for property development/ severances. The current home offers potential for use as you move through the development process~ either as a rental or personal use. The detached garage (20X22 Ft) is perfect for parking or all of your storage needs. Whether you're looking to develop the property, or build your dream home, this exceptional lot in Wasaga Beach is a rare find. Located in Mid Town Wasaga Beach in close proximity to all amenities and just steps to public access to the Nottawasaga River for fishing or relaxing at the waters edge. Embrace all that Southern Georgian Bay and Wasaga Beach has to Offer *World's Longest Fresh Water Beach *New Arena/ Library/ Recreation Facility *Shopping *Costco *Dining *Festivals and Music Events *Cross Country Skiing *ATV and Snowmobile Trails *Hiking and Biking *Easy Commute to Barrie, Alliston and easy access to Toronto International Airport ~ Embrace Life on the Shores of Georgian Bay! (id:63008)
1109 Canopy Lane
Algonquin Highlands, Ontario
Welcome to this immaculate 3-bedroom, 2-bathroom home or cottage on beautiful Maple Lake. This fully winterized, 2,100+ sq. ft. property perfectly blends modern comfort with classic cottage charm.Step inside to an open-concept main floor featuring warm wood accents throughout the living, dining, and kitchen areas, with large windows framing stunning lake views. A 3-season screened porch and wrap-around deck provide plenty of space for relaxing or entertaining by the water, while the floor-to-ceiling stone woodstove creates the perfect spot to cozy up during the winter months.Upstairs, you'll find two spacious bedrooms, a full bathroom, and a cozy TV/sitting area, an ideal retreat for family or guests. The finished lower level offers even more living space, including a comfortable family room, third bedroom, and a newly finished bathroom complete with a wet/dry sauna for ultimate relaxation.Boasting 150 feet of frontage on Maple Lake, this property is ideally positioned for endless boating, swimming, and fishing adventures across the three-lake chain. Outside, enjoy a level lot with plenty of space for yard games or family gatherings, southwest exposure, and incredible privacy. The maintenance-free docking system with 6-7 feet of water depth off the end ensures easy lake access all season long.Meticulously maintained and truly move-in ready, simply arrive and start enjoying the lakefront lifestyle you've been dreaming of. (id:63008)
566 Hungry Bay Road W
Georgian Bay, Ontario
Welcome to your dream lakeside escape! This 3-bedroom, 1-bath cottage sits so close to the water it feels like you're living on a ship, perfect for sunrise coffee or summer dining! Enjoy deep, crystal-clear swimming right off the dock and effortless midnight dips in the moonlight. The property's western exposure fills every afternoon with golden sunshine and ends each day with breathtaking sunsets over the lake. The orioles Toronto Dominion Centre gazebo catches every breeze, keeping things cool and bug-free, while the spacious deck and big grill make entertaining family and friends a joy. Set on a Township-maintained, four-season road just minutes off Highway 400, this cottage offers unbeatable convenience without sacrificing tranquility. A partial boathouse with marine rail adds character and function, and the 800 sq. ft. four-season studio bunkie with its own bathroom and attached garage (built in 2011) provides amazing versatility-ideal as a guest suite, creative studio, or private retreat. Surrounded by mature trees and friendly neighbours set back up the hill, you'll enjoy exceptional privacy, sunshine, and calm, sheltered waters on the 50+ km McDonald-Gibson Provincial Canoe Route. Whether you're paddling, swimming, grilling, or relaxing in the gazebo, this is lakeside living at its absolute best! (id:63008)
23 Pintail Lane
Port Rowan, Ontario
This 3 year old home in desired lake-side location is ready for you to move in! With 9 foot ceilings and a walk out basement this home was build with many upgrades and extras! The main floor boasts a beautiful open concept living space with a fireplace in the living area, and the kitchen has quartz countertops, tiled backsplash, large island, pantry and more. The primary bedroom has a walk in closet, large en suite with tiled shower and double sink vanity, a set of patio doors leads to the upper deck which is screened in - overlooks the landscaped, fenced-in back yard. There's an office, powder room and laundry room with access to the attached garage to complete the main floor. Wheelchair accessible from the driveway with no steps into the front door. Downstairs has a large family room, another room for crafts/office or storage, full 4 piece bath, a bedroom with patio door to the lower deck (also screened in). Close to the Port Rowan harbour, shops and restaurants, wineries, golf and the sandy beaches in Long Point ... THIS is where you want to be! (id:63008)
20 Gertrude Street
Hamilton, Ontario
Welcome to 20 Gertrude, this 1.5 story income property sits on a spacious 100 foot deep lot located in Crown Point North. The upper unit features 3 bedrooms, 1 bathroom with in-suite laundry, and is currently rented month-to-month to excellent long-term tenants at $2,600 per month. The vacant lower unit offers 1 bedroom, 1 bathroom, with in-suite laundry —giving you the perfect opportunity to set your own rent, choose your tenants, or move in yourself. Major updates include a 2025 high-efficiency furnace (5 year warranty),updated ductwork in basement, sump pump (2024), weeping tile on 3/4 walls, roof (2021), spacious deck and gazebo (2021), PEX pipes changed from lead, basement renovation (2022), updated flooring and paint in both units (2022). With zero vacancy, this low-maintenance property generates approximately $48,000 annually, with operating costs around $10,000—making it an ideal passive income investment. Don’t miss this fantastic opportunity! (id:63008)
410 Northfield Drive W Unit# A6
Waterloo, Ontario
ARBOUR PARK - THE TALK OF THE TOWN! Presenting new stacked townhomes in a prime North Waterloo location, adjacent to the tranquil Laurel Creek Conservation Area. Choose from 8 distinctive designs, including spacious one- and two-bedroom layouts, all enhanced with contemporary finishes. Convenient access to major highways including Highway 85, ensuring quick connectivity to the 401 for effortless commutes. Enjoy proximity to parks, schools, shopping, and dining, catering to your every need. Introducing the Aspen model: experience 675sqft of thoughtfully designed living space, featuring 1 spacious bedroom + den, a modern 4pc bathroom, and a walk-out patio. Nestled in a prestigious and tranquil mature neighbourhood, Arbour Park is the epitome of desirable living in Waterloo– come see why! ONLY 10% DEPOSIT. CLOSING 2026! (id:63008)
504 Winona Road
Winona, Ontario
This newly built home is perfectly tailored for the discerning buyer, who appreciates the blend of contemporary design, expert craftsmanship, and high-performance luxury. It demands your attention, with it's sleek, modern silhouette while featuring bright, airy interiors that have been meticulously finished with no expense spared. A true architectural masterpiece, enter into the foyer to find soaring ceilings, Italian White Oak hardwood flooring, and open concept main floor bathed in natural light through the high-end fiberglass windows. The eat-in kitchen features an oversize island, Wolf gas range, custom white oak cabinetry, stone countertops, Butler's pantry, and walkout to a covered rear porch, perfect for summertime dinners. The main floor is completed with a spacious living room, formal dining room, and mudroom with access to the garage and laundry area. Upstairs, the large primary suite offers a luxurious retreat with a spa-inspired ensuite bathroom with heated Terrazzo flooring, a grandiose walk-in closet, and a large, private covered balcony—perfect for enjoying morning coffee while looking towards the lake. The two additional bedrooms each have their own ensuite bathrooms with heated Terrazzo flooring and walk-in closet, providing comfort and privacy for family or guests. The expansive, partially finished basement boasts 9' ceilings, large windows bringing in ample natural light, and continuous spray foam insulation, providing a versatile canvas for your personalized finishing touches. This home is custom-built by the reputable Tarion-registered builder Rockpointe Custom Homes, offering peace of mind with the security of a full Tarion Warranty. Located in the gateway to the Niagara region, Winona is perfect for those who are looking to enjoy the many fabulous restaurants, wineries, and shops of Niagara has to offer. Its also home to the 50 Point Marina, 50 Point Conservation area, & Winona Crossing shopping area with Costco, LCBO, Metro & more. (id:63008)
202 Queen Street W
Mississauga, Ontario
Welcome to this stunning new build by Mount Cedar Homes, a true masterpiece that beautifully blends luxury, warmth, and thoughtful design. Set on a spacious 60' lot with a deep, pool-sized backyard, this home was crafted for both connection and relaxation. Picture summer evenings on the expansive deck, laughter around the BBQ, or quiet mornings with coffee surrounded by nature — your private oasis awaits. The long driveway offers plenty of space for family and friends to visit, and even room for your boat or recreational toys. Inside, every detail was designed to make life feel effortless. 10' ceilings and large windows fill the open-concept main floor with natural light, creating an airy sense of calm. The gourmet kitchen, complete with top-tier appliances, flows seamlessly into the living and dining areas — ideal for entertaining or cozy nights by the fire. A private home office offers the perfect space to focus and recharge. Upstairs, each of the four spacious bedrooms includes its own ensuite and walk-in closet, giving everyone a personal retreat. A second-floor laundry room adds everyday convenience, while coffered ceilings in every room elevate the home’s timeless charm. The furnished basement is a true haven — a place to nurture both body and mind. Enjoy a serene meditation room, a private gym, and an inviting recreation space, complete with a stylish bathroom. Built to Net Zero Ready standards, this home provides superior comfort year-round, with enhanced insulation, triple-glazed windows, and premium heating and cooling systems for unmatched efficiency. Nestled in the vibrant community of Port Credit, you’re just moments from the lake, boutique restaurants, patios, and year-round festivals. With 17 km of scenic trails only a short walk away, weekend strolls and outdoor adventures become part of your lifestyle. This is where elegance meets ease, and every day feels like home. (id:63008)
52 Garrison Village Drive
Niagara-On-The-Lake, Ontario
Welcome to 52 Garrison Village Drive, an exceptional residence that perfectly captures the elegance and craftsmanship that define Gatta Homes one of Niagara's most trusted luxury builders. Originally built as the model home for Gattas award-winning Village community, this property showcases the builders signature attention to architectural detail, quality materials, and thoughtful design. Set on a quiet, tree-lined street in The Village, one of Niagara-on-the-Lakes most coveted neighbourhoods, this stately Georgian-inspired home blends classic red brick, elegant symmetry, and a welcoming columned veranda. Inside, the space feels warm yet refined, with Austrian Admont natural wood flooring, custom millwork, and high ceilings that create a sense of timeless sophistication. The homes layout was designed for comfort and flexibility, featuring three spacious bedrooms, each with its own private ensuite, including a main-floor suite ideal for guests or multigenerational living. The kitchen opens to a bright, airy living space and extends outdoors to a professionally landscaped yard complete with a cedar deck, lattice fencing, and an enclosed screen porch perfect for summer entertaining or quiet relaxation. Practical luxury continues with main-floor laundry, heated floors in the primary ensuite, in-ceiling sound. Updates include new roof (2019), Lennox A/C (2020), and furnace (2021) add confidence and comfort. Located steps from wineries, boutiques, cafes, and scenic trails, this home embodies refined Niagara living a perfect blend of quality, character, and location thats rarely available in The Village. (id:63008)
12 Geddes Street
Grimsby, Ontario
Welcome to this bright and beautifully maintained home, perfectly situated in a quiet suburban area with stunning views of the escarpment. The main floor features a spacious living room filled with natural light, a functional kitchen, three comfortable bedrooms, and a 4pc bath, ideal for family living. Enjoy the convenience of inside access to the oversized single-car garage and the charm of a large lot surrounded by mature gardens. Step outside into your private backyard oasis, the perfect space for relaxing or entertaining. The separate entrance leads to a newly renovated lower level that’s bright, modern, and inviting. With large windows, two oversized bedrooms, a brand-new 3-piece bathroom, and a generous laundry/utility room, this level offers incredible flexibility and excellent in-law suite potential. Located close to amenities, schools, parks, and highway access, this home combines peaceful suburban living with convenience and comfort. A wonderful opportunity for families, or multi-generational living. (id:63008)
39 Kenwood Crescent
Guelph, Ontario
Charming 4-Bedroom Bungalow in Guelph! Welcome to this spacious 4-bedroom, 2-bathroom bungalow, ideally located in a family-friendly neighborhood just minutes from Highway 6, shopping, playgrounds, schools, and more! The main floor features a bright and inviting living room with a large front window, seamlessly connected to the dining area—perfect for gatherings. The eat-in kitchen boasts granite countertops, ample cabinetry, and a walk-out to a backyard deck, ideal for outdoor entertaining. Three generously sized bedrooms on the main level each offer their own closet space. Downstairs, the 1 car garage offers an entry into the home where you'll find the fourth bedroom, a large recreation room, and plenty of storage. The laundry area includes a convenient stand-up shower and a 2-piece bath. With a few modern updates and your personal touch, this home offers incredible potential to become the perfect family haven. This property also features a durable steel roof, providing lasting protection and low maintenance for years to come. (id:63008)
828 Oxbow Park Drive
Wasaga Beach, Ontario
DEVELOPMENT POTENTIAL~ Possibility for Lot Severance! Discover the Calm and Quiet of this Unique Property Situated on a Generous 20,000 sq ft lot, Surrounded by Mature Trees and Natural Beauty. A Nature Lover's Paradise~ Perfect for Fishing Enthusiasts & Bird Watchers! Welcome to your personal retreat Where Water, Wildlife, and Recreation Come Together in Perfect Harmony! Explore the World's Longest Freshwater Beach and Iconic Oxbow Dunes! Wasaga Beach is a Thriving Community with Abundant Amenities! Experience Small-Town Charm with Big-City Perks Including: Shopping (Future Costco), Dining, Sports Parks, Modern Arena/Library and YMCA. Enjoy Canoeing, Kayaking, Pontoon Boating, Motorized Water Sports and More, all from the Public Boat Launch~ 100 Steps from your Door. Prime Location~ Close Proximity to Historic Downtown Collingwood, Golf Courses, Waterfront Events, Music Festivals/ Concerts, the Renowned Blue Mountain Ski Resort and Blueberry Trails. Inside, you'll find a charming retro design that captures a sense of nostalgia, perfect for creating lasting family memories. Whether you're looking to invest, redevelop, or simply settle into a relaxing lifestyle, this property is full of opportunity. (id:63008)
30 Lochearne Street
Hamilton, Ontario
Handyman special. Calling all investors, contractors, renovators and those looking for a flip. Nestled in the heart of Hamilton’s highly desirable Strathcona neighborhood, this character-filled 3-bedroom, 2.5-bathroom bungalow boasts over 1,100 sq ft of main floor living space and sits on one of the deepest lots in the area, offering both incredible space and endless potential. Just steps from Dundurn Castle, beautiful parks, local shopping, and the vibrant Locke Street, this location combines urban convenience with the warmth of a tight-knit community. With quick access to Highway 403 and McMaster University as well, this home is a perfect fit for investors, commuters, downsizers and students alike. Everything is close whether by foot or by car. Step inside to discover a welcoming open-concept living and dining area, leading into a spacious kitchen—ideal for entertaining or relaxing with family. A thoughtful rear addition built in 2020, accessible from both the main home and a private entrance, provides versatile living options. Whether used as a guest suite, in-law space, or a teen’s private retreat, this bright and modern addition features a bedroom, full bathroom, and cozy living area, giving you plenty of potential uses. Main floor laundry also adds to the convenience that this home offers. With its unbeatable price and location, unique layout, and room to add your personal touch and some TLC, this home presents a rare opportunity in one of Hamilton’s most sought-after communities. Make it yours today! (id:63008)
544 Quebec Street
Hamilton, Ontario
Great investment opportunity in Hamilton’s east end. This detached 2-bedroom, 1-bath bungalow sits on a 34 x 105 ft lot, offering excellent potential for renovation or re-development. The home features a functional layout with good-sized living areas and a detached single-car garage plus driveway parking. Perfect for investors, handymen, or those eager to put their personal touch on a property with strong fundamentals. Located in a quiet, established neighbourhood close to parks, schools, public transit, and shopping. The property is being sold in “as is” condition, providing the ideal blank canvas for your next project. (id:63008)
150 Wilson Street W Unit# 215
Ancaster, Ontario
Fully renovated unit with updated kitchen + baths, new flooring throughout and freshly painted. Corner unit overlooking the courtyard. Offering approximately 1600 sq ft. of living space. Large sun drenched windows allow you to enjoy the peace and tranquility of this home. Ancaster Mews is an Ancaster Jewel, minutes from everything. 2 parking spaces available. (id:63008)
409006 Grey Road 4 Road
Feversham, Ontario
Discover the perfect blend of country tranquility and convenience with this 1.27-acre vacant building lot on Grey Road 4 — ideally situated less than 30 minutes from Shelburne, Collingwood, Blue Mountain, and Thornbury. This beautiful parcel offers a gently sloping landscape with natural charm and a great canvas for your dream home or weekend retreat. A laneway has already been installed, adding convenience and accessibility to your future build. With year-round road access, hydro available at the road, and endless rural views, this property combines the best of peaceful country living with easy access to shops, dining, and recreation in nearby communities. Whether you’re ready to build now or invest for the future, this is an excellent opportunity in a desirable and growing area of Grey County. (id:63008)
Pt Lt 12-13 Con 2 Baptiste Lake Wao
Hastings Highlands, Ontario
Escape to your very own peaceful off-grid retreat on 50 acres of pristine wilderness with approximately 3,700 feet of frontage on Redmond Bay, part of the stunning Baptiste Lake. This 400 sq. ft. open-concept cabin, built in 1998, offers the perfect mix of rustic charm and modern off-grid functionality with spray foam insulation, pine finishes started, a wood stove, and a new solar panel system powering pot lights and fridge. Enjoy breathtaking north-west sunsets and enjoy privacy like nowhere else. Explore trails that wind through hardwood bush and rolling hills, perfect for hiking, wildlife watching, or just soaking in the serenity. The old MNRF fire access road runs through the property, offering potential for future road access. Accessible by boat only-just park at the nearby launch and enjoy a 5-minute ride across Redmond Bay-this property is ideal as a hunting cabin, off-grid getaway, or nature lover's paradise. Fish from the bay, relax in solitude, and embrace the peace of total seclusion. The property even includes an outhouse for bathroom needs while you fully disconnect from city life. Whether you're looking for a quiet sanctuary or an adventurous retreat, this Redmond Bay cabin offers unparalleled privacy, incredible views, and endless opportunity to explore and enjoy nature at its finest. (id:63008)
69 Shadyglen Drive
Stoney Creek, Ontario
Ready to welcome its next owners, this all-brick 3-bedroom, 3-bath freehold end-unit townhouse sits in a great family-friendly pocket of Stoney Creek Mountain. Walk to schools, get to the LINC or Red Hill in minutes, and enjoy being close to major shopping, everything you need is right here. The home features a bright open layout with a walkout from the dinette to a spacious double-tier deck overlooking peaceful green space, ideal for relaxing or entertaining. Second level offers 3 spacious bedrooms and a primary suite with walk-in closet and full ensuite bath. Bonus space in the fully finished basement. Don’t miss this opportunity to own a well-maintained home in a family-friendly community with everything you need just minutes away. (id:63008)
613 Tamarac Street
Dunnville, Ontario
Pristinely maintained and updated, 613 Tamarac Street is as move-in-ready as you get! Pride of ownership is evident in this cute-as-a-button, fully finished bungalow ('97) with over 1700 sqft. of finished living space! The main floor offers a bright white galley kitchen with laminate counters, brand new luxury vinyl flooring, backsplash, an oversized pantry closet, and room for a family sized table with patio doors leading to the gazebo covered deck and fully fenced, oversized yard! The main floor bedrooms are both a generous size. A pretty 4 piece bathroom with a tub/shower combo is nestled in between the 2 bedrooms, and functions perfectly for every day living! The newly finished basement boasts vinyl flooring, pot lights, a rec room, workout area, 3 piece bathroom, a 3rd bedroom with closet, an oversized laundry room with a wash tub, and a spacious storage room! The exterior features of the home include desirable curb appeal, newly renovated front porch, large asphalt driveway that was freshly sealed this Summer, and an attached 1.5 car garage! The back yard is graced by mature trees, and plenty of room for kids activities, while still being a manageable sized for empty nesters! Furnace and a/c are 5 years old (no rental items). Shows 10++, don't wait! (id:63008)
11 Secinaro Avenue
Ancaster, Ontario
Gorgeous 2-storey home in Ancaster! Step inside and be greeted by a well-lit, open foyer showcasing a majestic winding staircase. The main level presents a conveniently located office or den, an elegant dining room, and a warm and inviting living room with a cozy gas fireplace. The luminous eat-in kitchen is adorned with top-notch stainless steel appliances and custom cabinetry. On the upper level, you'll find four generously sized bedrooms, each with its own walk-in closet. The primary bedroom is a sanctuary in itself, featuring a breathtaking five piece ensuite. Privacy is a given, as there are no rear neighbors, and the tranquil backyard boasts a beautifully stamped concrete patio. This impressive home offers 9-foot ceilings on all levels, endless upgrades and boasts just under 2800 square feet of living space. Don't miss the opportunity to visit this exceptional property (id:63008)
155 Elmira Road N Unit# Upper
Guelph, Ontario
Available Immediately! Exceptional opportunity to lease the main level (2,254 sq. ft.) of a fully updated, purpose-built legal duplex. This freshly painted unit spans two levels and features 4 spacious bedrooms, 2.5 bathrooms, and an open-concept kitchen and family room with a walkout to a private deck. The primary suite includes a walk-in closet and ensuite bath, with a full bath and convenient in-unit laundry on the upper level. Enjoy private parking for 3 vehicles — 1 in the garage and 2 on the driveway — Plus independent utilities (furnace, hydro meter, and hot water tank). Perfect for families or professionals seeking comfort, space, and privacy. Available immediately! Photos have been virtually staged (id:63008)
154 David Street
Hagersville, Ontario
Recently renovated 2-bedroom, 1-bathroom BASEMENT UNIT featuring a bright, open-concept layout with plenty of natural light. This spacious unit includes in-suite laundry, a separate rear entrance, and a brand-new patio with stairs leading to the entrance. Located in the charming town of Hagersville, the property is close to downtown amenities, parks, and schools. Bedrooms are cozy in size yet comfortable, offering an inviting living space.** Utilities are extra.** No Smoking/Pets (id:63008)
764 Upper Ottawa Street
Hamilton, Ontario
Welcome to 764 Upper Ottawa Street, Hamilton - a bright and spacious 2-bedroom basement apartment in a legal duplex located in the desirable East Mountain area. This well-maintained unit features a large open-concept living and dining area, a modern kitchen with ample cabinetry and counter space, two comfortable bedrooms with plenty of natural light, and a private in-suite laundry for added convenience. The apartment includes a separate entrance offering complete privacy and comfort. Ideally situated close to shopping centres, grocery stores, restaurants, parks, and schools, this home provides everything you need within minutes. Public transit is right at your doorstep, with a bus stop directly in front of the house and easy access to major highways including the Linc and Red Hill Parkway. Perfect for small families, professionals, or students looking for a clean, quiet, and move-in-ready home in a highly convenient location. (id:63008)
675 Dore Bay Road Road
Renfrew, Ontario
Welcome to your own nature sanctuary in the heart of the Ottawa Valley: a beautiful lake with a 40 foot depth and over 100 acres of tranquility, with forest trails and a creek that runs through the property. This extraordinary property has a deeded 66-foot right-of-way, surrounded by towering pines and 25,000 acres of adjoining Crown land. The result is absolute peace and privacy, a place where you hear nothing but the wind and water. A small, pristine lake reflects the afternoon light and gives the perfect setting for hunting, canoeing, fishing, or simply unplugging. The land features gently rolling terrain, open clearings, and mature woodland; ideal for a private cabin, off-grid retreat, or future estate home. Located near Wilberforce and minutes from Algonquin Park's south-eastern boundary, this parcel blends untouched wilderness with easy access to nearby towns and services. Whether you're seeking a private nature preserve, hunting or recreation base, or long-term investment, this property offers rare scale and natural beauty in a truly peaceful setting. A once-in-a-lifetime opportunity to own a waterfront retreat. ACCESS: via path that you will need an SUV for and is from Dore Bay Road (id:63008)
5 Wellington Street Unit# 808
Kitchener, Ontario
Welcome to Station Park, one of Kitchener’s newest luxury condo developments. This modern 1 bedroom + den, 1 bathroom suite offers a European-style kitchen, an open-concept living area, and a private balcony with city views. Enjoy the convenience of in-suite laundry, a flex den space ideal for a home office or studio, modern finishes throughout, and an included locker for extra storage. Heat and Wi-Fi are included; tenant pays hydro and water. While there is no dedicated parking, we have options available. Residents at Station Park enjoy access to outstanding amenities including a gym and fitness centre, outdoor terraces with seating, BBQ areas, hot tubs and spa features, lounges and social areas, a bowling alley, and a spin studio. Located in the heart of Downtown Kitchener’s Innovation District, just steps from the Google office, restaurants, cafés, shopping, and Grand River Transit—with easy access to GO Transit and VIA Rail—this unit offers the perfect blend of comfort, style, and convenience for mature professionals seeking urban living with luxury amenities. $1,795 + utilities (Heat & Wi-Fi included) 5 Wellington St S – Unit 808, Kitchener (id:63008)
56 Liddycoat Lane
Ancaster, Ontario
Designed for busy lifestyles, this 3-bedroom, 4-bath townhome offers the perfect balance of comfort and convenience. The main floor is open and bright, featuring 9-foot ceilings, large windows, and a gas fireplace for cozy winter nights. Step out to your private deck overlooking greenspace — with no backyard neighbours and minimal upkeep. Upstairs, enjoy bedroom-level laundry, a flexible loft area, and a spacious primary suite with an ensuite bathroom and walk in closet. The finished basement with a 2-piece bath is ideal for a huge rec room, guest space, or kids’ play zone. Low maintenance fees cover snow removal and lawn care, so weekends are yours to enjoy. Walkable to shops, restaurants, and essentials, plus quick highway connections, this home fits seamlessly into a busy schedule. Move-in ready and built for real life — this is low maintenance Ancaster living. RSA (id:63008)

