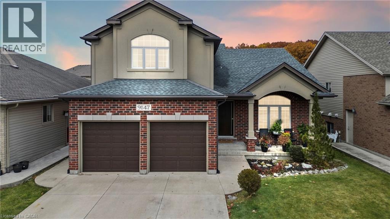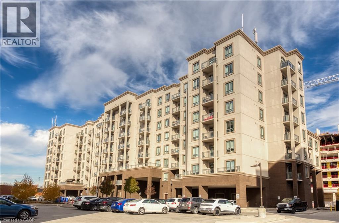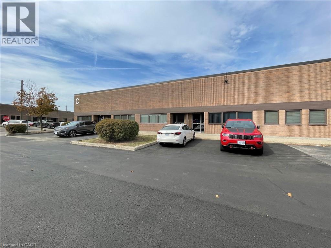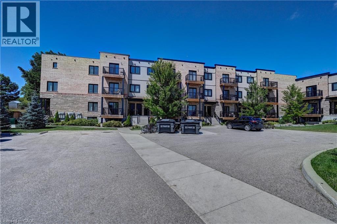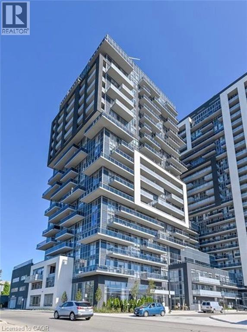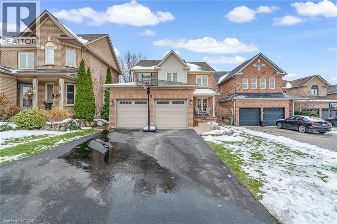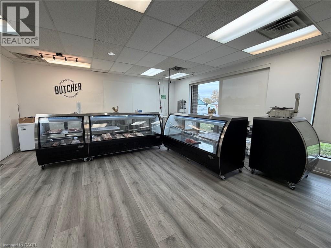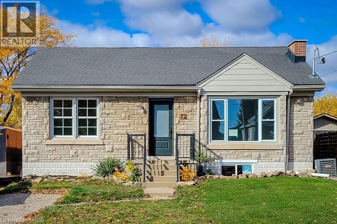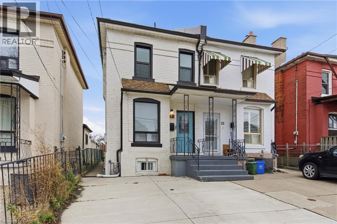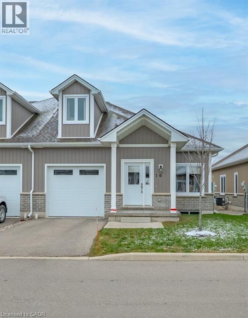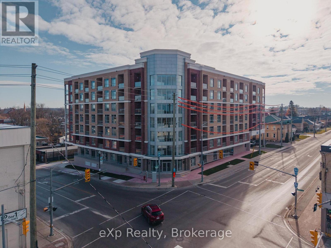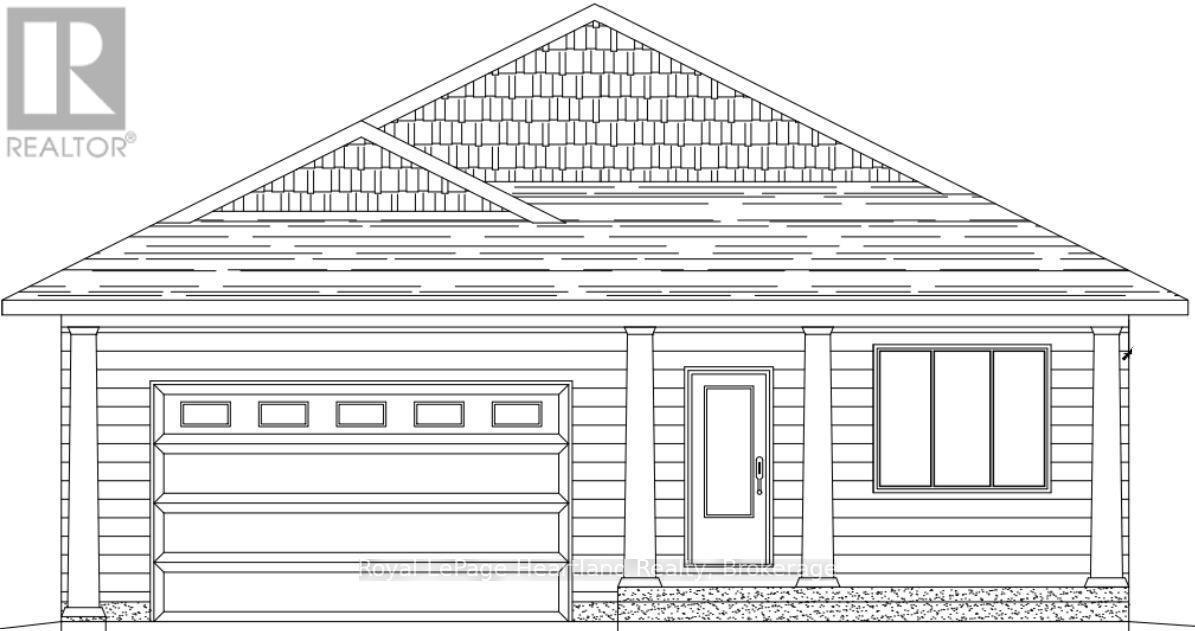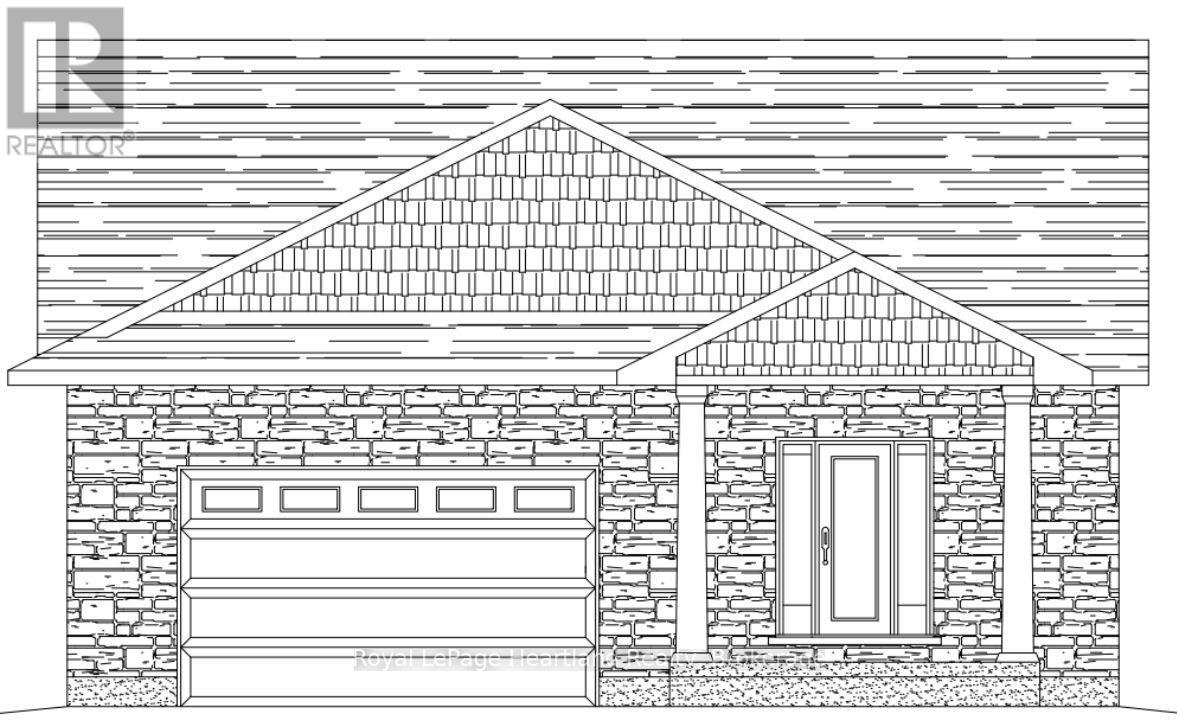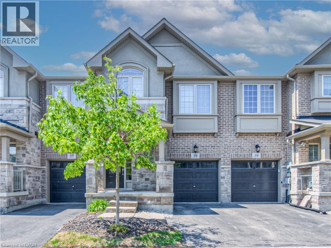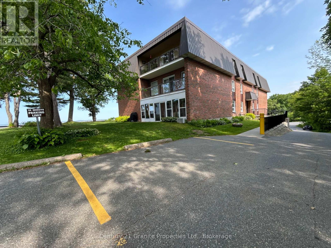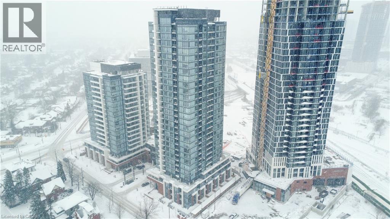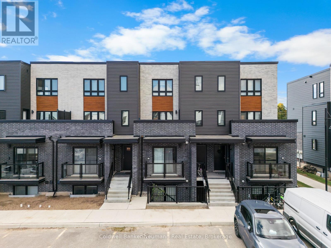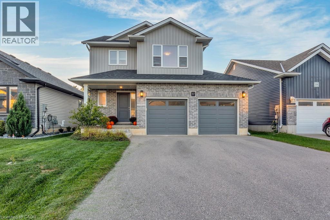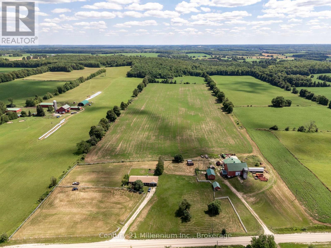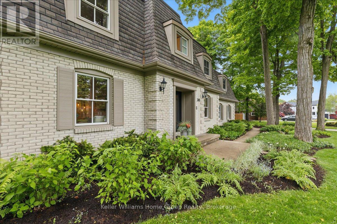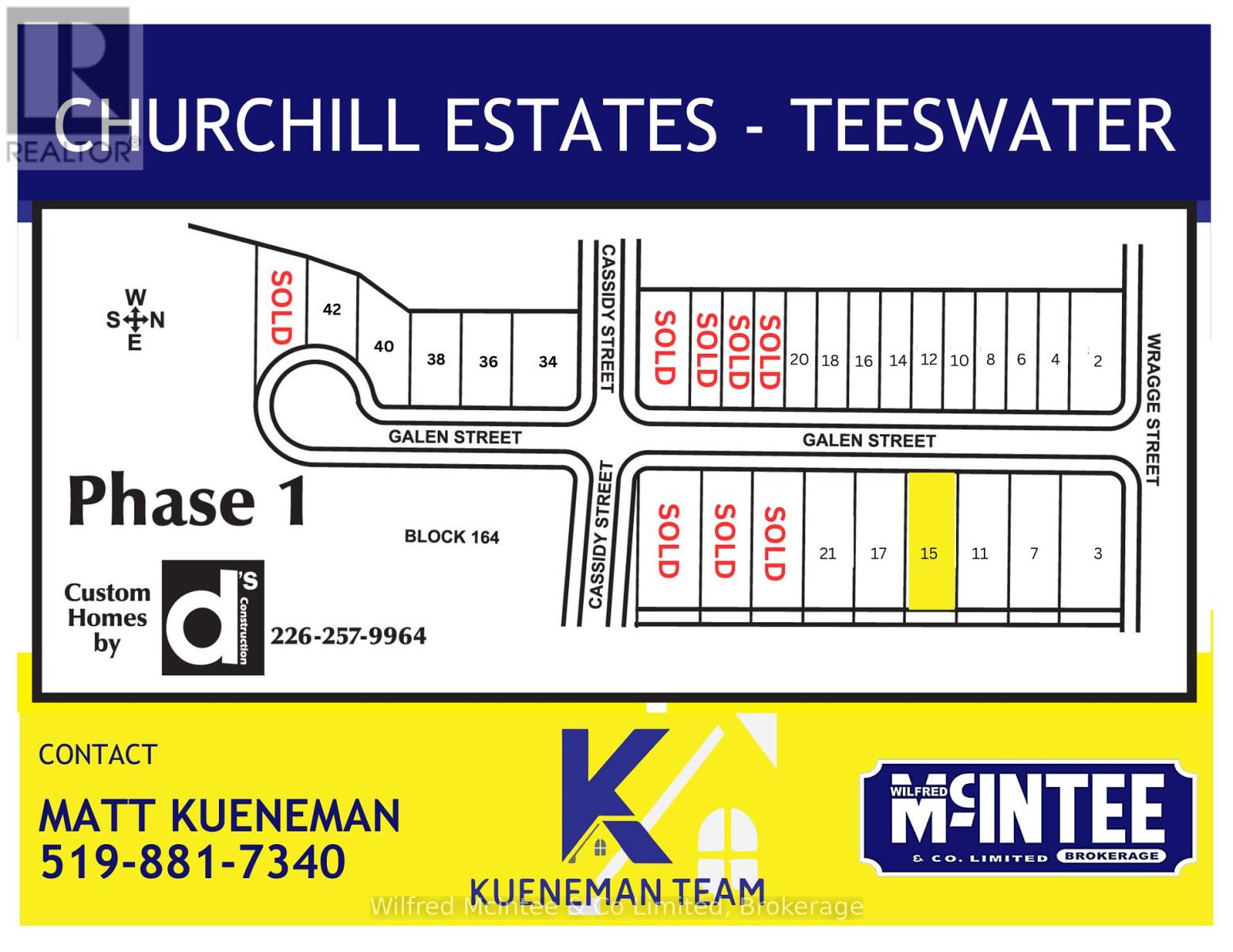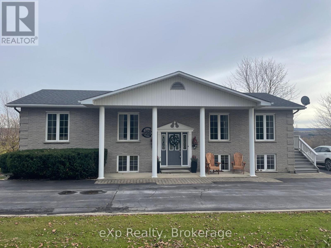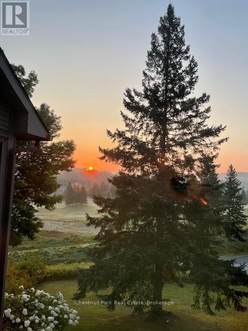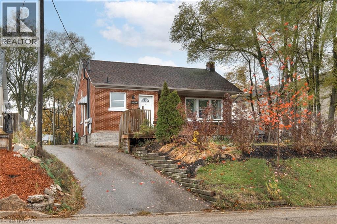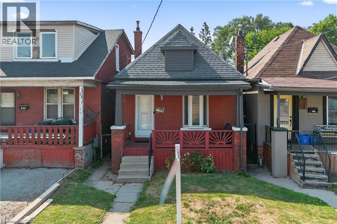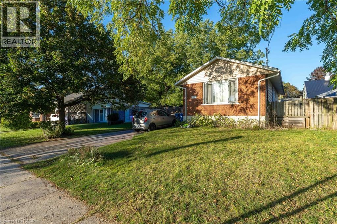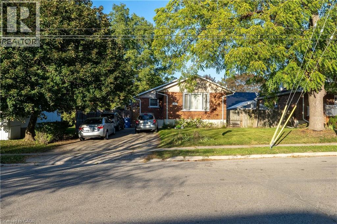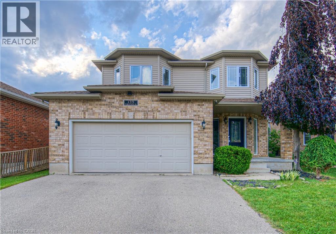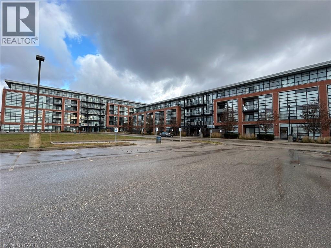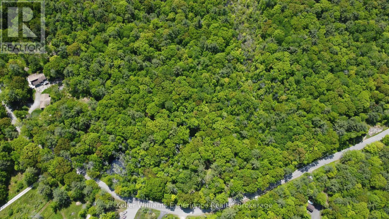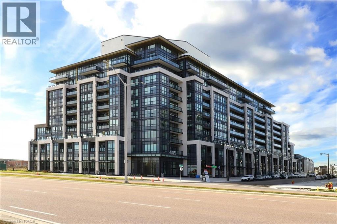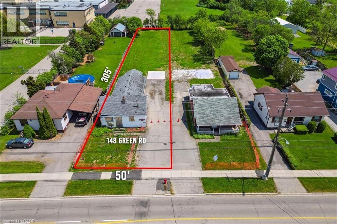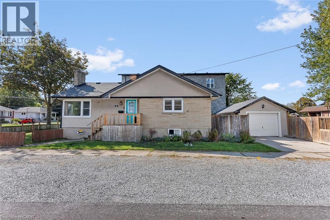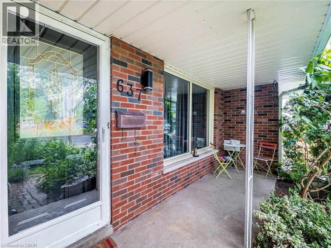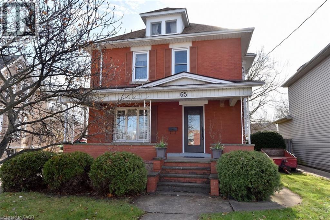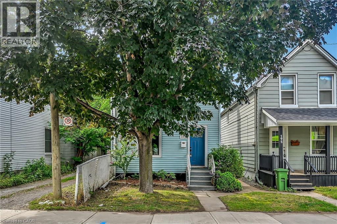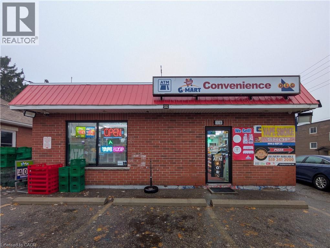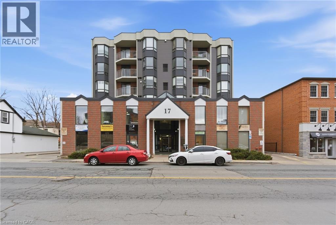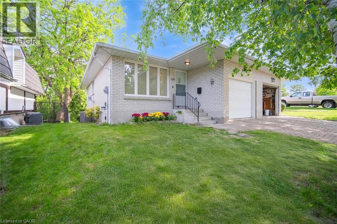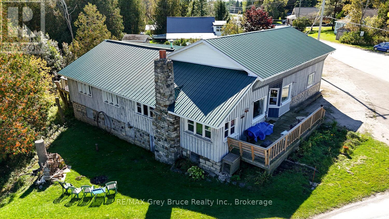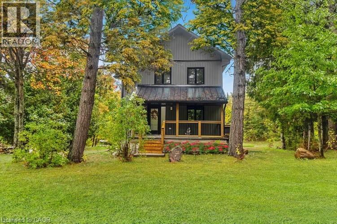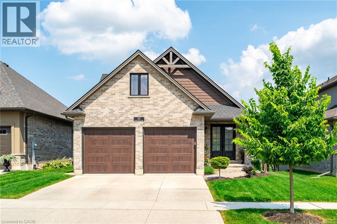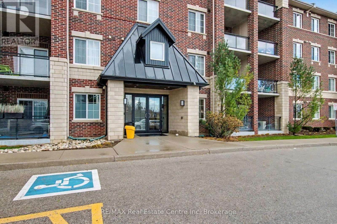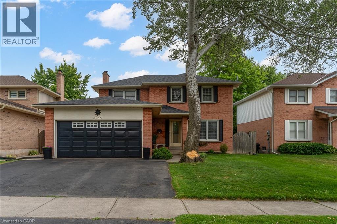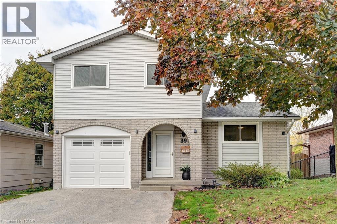9147 Hendershot Boulevard
Niagara Falls, Ontario
This home has incredible curb appeal and offers 4 bedrooms and 3 full bathrooms, making it perfect for your growing family.Located on a wonderful family-friendly street close to all amenities, this spacious 5-level sidesplit blends comfort, style, and flexibility.The heart of the home is the open-concept kitchen, dining, and living room, an ideal space for family time and entertaining. A marble backsplash, hardwood floors, and a seamless layout create a warm and inviting atmosphere. Step outside to a no-maintenance composite deck, concrete driveway, and a fully fenced yard-all designed for easy living.The primary bedroom is tucked a few steps above the main bedroom level, offering a private retreat that's still in close proximity to the kids' rooms for convenience. It features its own 4-piece ensuite, making it the perfect escape at the end of the day.The lower level provides outstanding in-law potential, complete with a separate entrance, 9-foot ceilings, two 3-piece bathrooms, and a rough-in for a second kitchen-ideal for extended family or multigenerational living.Additional features include an attached double garage and durable brick/stucco/vinyl exterior.A fantastic opportunity in a great family neighbourhood. SEPARATE ENTRANCE FOR INCOME POTENTIAL AND A ROUGHING PLUMBING FOR A SECOND KITCHEN IS READY TO GO (id:63008)
2486 Old Bronte Road Unit# 520
Oakville, Ontario
CORNER UNIT! Fully upgraded, spacious and sun-filled 1 Bedroom 1 Bathroom condo comes with 1 underground parking spot, 1 storage locker, and a state of the art Geothermal heating and cooling system which keeps the hydro bills LOW!!! Featuring a 53sqft private balcony, an open concept fully upgraded kitchen with Quartz countertops, stainless steel appliances, tiled backsplash, upgraded lighting, vinyl flooring, and a large chefs island with deep storage cabinets. The condo is complete with a spacious & bright bedroom with a walk-in closet, a fully upgraded 4-piece bathroom and in-suite laundry with full sized stackable washer & dryer. Enjoy the fabulous amenities including a modern fitness facility. party room and rooftop patio. Situated in the desirable Westmount community in Oakville, with fabulous dining, shopping, schools and parks. Minutes away from the QEW/407, and a 15 minute commute to Mississauga, you don’t want to miss this opportunity, book your showing today! (id:63008)
5035 North Service Road Unit# C-4
Burlington, Ontario
Nice clean unit suitable for many service commercial type business. Taxes, Maintenance, Insurance estimated to be $4.30 per square foot per annum. 12'x12' Drive in door. 600 volt 3 phase hydro and has sprinklers. Office configuration is 2 private a kitchenette and some open work space, all with heating and air conditioning. (id:63008)
164 Heiman Street Unit# 7c
Kitchener, Ontario
Absolutely Stunning Shows Like New One Of The Largest End Units in The Complex With 9' Ceilings On The Main Floor & Tons Of NAtural Light With Extra Windows. Great Open Concept Layout. Featuring 3 Bedrooms & 3 Full Washrooms With 2 Ensuites. Main Floor With a Full Bedroom & a Full 4 PCe Washroom. Open Concept White Kitchen With Quartz Countertops, Beautiful Subway Tiles Backsplash. Breakfast Bar. Walk to The First Balcony. Large Living & Dining Room & 2 Storage Rooms. Lovely Laminate Flooring. Upper Level with 2 Bedrooms With Full Ensuite Washrooms. Large Primary Bedroom With a Walk In Closet, Walk out To Another Balcony. & A Gorgeous Huge Washroom WIth a Glass Shower & Double Sink. Full Laundry Room on Upper Level. Totally Turn Key . Just Move in & Enjoy. Comes With 1 Parking. (id:63008)
2081 Fairview Street Unit# 1803
Burlington, Ontario
Beautiful unit in the master planned community at Paradigm,Commuter’s dream location within easy reach of all major highways QWE and 403, And steps to GO transit without the drawback of hearing or seeing the train. Close to many Grocery stores and Fairview Mall, 20 Minutes away to McMaster University.Enjoy captivating views of the lake, escarpment, and Burlington skyline from your private balcony with its south-east exposure.“Precedent” model luxuriously appointed with swank finishes and tasteful color choices. Chic white kitchen featuring quartz countertops and functional open concept design makes this unit among the most sought after in all of Paradigm. Take note of the stunning contemporary light fixtures throughout, high-end vinyl plank flooring engineered for durability and aesthetics, floor-to-ceiling windows bathing the space in (id:63008)
8 Keewaydin Street
Waterdown, Ontario
Welcome to this beautifully upgraded 4+1 bedroom, 3+2 bath home offering nearly 2,900 sqft of total finished living space on a generous 45 x 151 ft lot. Designed with versatility and modern living in mind, this property is ideal for growing families or multi-generational living. The newly renovated main floor (2023) features an open concept living and dining space, chef's kitchen with premium stainless steel appliances, including a gas stove and Bosch refrigerator, and ample cabinetry for storage. Convenient inside entry from the double garage adds everyday functionality. The finished basement impresses with a full in-law suite, featuring a custom kitchen/bar with granite countertops, modern black stainless steel appliances, glass display cabinets, and a stylish stone accent wall framing a gas fireplace. Upstairs, the primary suite offers a true retreat with an expanded walk-in closet and a spa-inspired 5-piece ensuite, showcasing his-and-hers sinks, a glass shower, and a luxurious soaker tub. Three additional spacious bedrooms and a full bathroom provide plenty of room for family, guests, or a dedicated home office. Perfectly situated close to Waterdown’s downtown, schools, and local trails, this home combines modern comfort, thoughtful design, and a fantastic location. This is not one to miss! (id:63008)
815 Weber Street E
Kitchener, Ontario
Thriving butcher shop with South Asian grocery section, approx. 1,450 sq. ft., located on busy Weber St. E. Prime visibility directly across from Eastwood Collegiate Institute, surrounded by quick-service restaurants and a dense residential neighbourhood. Excellent exposure with easy access to Hwy 7. Low rent of $3,955/month including TMI & HST. Consistent gross sales of $30K–$35K per month. A turnkey opportunity ideal for owner-operators or investors. Flexible lease available. (id:63008)
72 West 1st Street
Hamilton, Ontario
LEGAL DUPLEX, professionally completed in 2022, fully permitted, close to Mohawk college and highways. A truly turnkey investment opportunity this well appointed bungalow functions as two private, soundproofed dwellings. Designed with function in mind: each with their own laundry, electrical panel and meter, separate backyard with shed and parking for each! Throughout 2022 every major component of this home was upgraded including the electrical, plumbing, roof, furnace, every appliance, exterior doors, on demand water tank, waterproofing and sump pump. This laid the groundwork for a fully finished 2 bed, 1 bath basement with egress windows, durable vinyl floors, stylish bathroom and large open concept kitchen with island. Bonus features include an electric fireplace, storage space AND a built in tenant for the last 3 years (currently month to month). Vacant and waiting for your use or your tenant is a two bed, one bath upstairs unit. Also upgraded in 2022 with a new bathroom, updated kitchen with new appliances, and a large front room with bright vinyl windows, decorative fireplace, and upgraded floors and pot lights! Don’t overlook the stacked laundry and built in breakfast nook. Further upgrades include new outdoor water spigots and outlets, 2 fully fenced yards, new double driveway and simple perennial gardens. Make a smart, long-term investment, or offset your expenses! (id:63008)
40 Fullerton Avenue
Hamilton, Ontario
Step into this beautifully updated home offering a bright and modern space perfect for comfortable living. The open-concept main level features a welcoming living area with a large window, a stylish kitchen with white cabinetry, quartz counters, breakfast bar seating, stainless steel appliances, and a sleek tile backsplash. The dining area showcases exposed brick and opens directly to the backyard. Upstairs, you’ll find two sunny bedrooms with great closet space and a refreshed 4-piece bathroom. The finished lower level adds a cozy rec room, a full 3-piece bath with a walk-in shower, laundry with LG machines, and an additional den that’s ideal for storage or a quiet workspace. The fully fenced backyard backs onto Birch Park, offering a peaceful setting and extra privacy. Parking is available at the front, with an additional rear space on a concrete pad. Located close to transit, shopping, schools, and some of Hamilton’s favourite amenities, this home is ready for its next great tenant. (id:63008)
744 Nelson Street W Unit# 10
Port Dover, Ontario
Welcome to 744 Nelson St., Unit 10, a bright and beautifully designed 2020 bungalow condo with loft, located in the heart of Port Dover. This modern 3-bedroom, 3-bath home offers effortless living with an inviting open-concept main floor, quartz kitchen countertops, and patio doors leading to your private deck overlooking open fields, the perfect spot to unwind and enjoy Port Dover’s stunning evening sunsets. The main floor features a spacious primary bedroom complete with a 3-pc ensuite and walk-in closet, along with main-level laundry and inside entry from the single attached garage for added convenience. The upper loft provides two additional bedrooms and a 4-pc bath, ideal for guests, family, or a home office. The basement remains unfinished and ready for your personal touch with a rough in for another bathroom. With its brick/vinyl exterior, bright interior, and low-maintenance lifestyle, this condo offers exceptional comfort and style. Located just minutes from Port Dover’s sandy beach, waterfront restaurants, grocery stores, shops, and all the charm the South Coast has to offer. (id:63008)
203 - 223 10th Street
Hanover, Ontario
Welcome to Royal Ridge Residences - Hanover's newest apartment complex. This seven story multi unit building is situated in the heart of the downtown core and is walking distance to amenities. These units come complete with in suite laundry, appliance package, quartz countertops and each unit has its own designate balcony. Top this building off with underground parking, secure access and entry, two level games / entertainment space for residents and large lobby area - this property really does have it all. Reach out today for more information pertaining to this beautiful and soon to be complete building. (id:63008)
475 Woodridge Drive
Goderich, Ontario
Presenting a new 1465 sq ft bungalow that blends modern comfort with the charm of Goderich's waterfront lifestyle. The Huron is a thoughtfully designed home featuring two spacious bedrooms, two pristine bathrooms, and attached garage for your convenience. This model features over $25,000 worth of upgrades, including a tray ceiling, tiled ensuite shower, and a broom finished concrete driveway. Step outside to a charming covered porch ideal for morning coffees or evening relaxation. Located in Goderich, this home offers unparalleled access to over 1.5 km of picturesque trails connecting three of Huron County's finest beaches. Enjoy leisurely strolls, breathtaking Lake Huron sunsets, and the vibrant community atmosphere of this beloved coastal town. Embrace the opportunity to personalize select finishes and upgrades, making this home truly your own. (id:63008)
479 Woodridge Drive
Goderich, Ontario
Introducing the Driftwood model at COAST Goderich in beautiful Goderich, Ontario-designed for those who seek a refined lakeside lifestyle with modern comfort. This model features over $35,000 worth of upgrades, including extended patio door height, broom finished concrete drive, and ceiling high cabinets. This thoughtfully crafted home features expansive open-concept living spaces, enhanced by standard features like 9-foot ceilings on the main floor, luxury vinyl plank flooring, and sleek quartz countertops in the kitchen and bathrooms-all hallmarks of the COAST design ethos. The Driftwood offers versatile bedroom configurations to suit families, right-sizers or guests, and a garage sized to accommodate your lifestyle needs-whether it's for bikes, tools, or beach gear. With locally trusted builder Heykoop Construction at the helm, you'll enjoy high-quality construction, attention to detail and peace of mind backed by a 7-year warranty courtesy of the builder's commitment to excellence. Positioned within a vibrant community just a stone's throw from the shoreline of Lake Huron and the scenic G2G (Goderich-to-Guelph) trail system, Driftwood at COAST offers both serenity and connection-sunset views, lake breezes and a neighbourhood built to last. Come discover your new home at COAST Goderich-the perfect blend of coastal living, craftsmanship, and comfort. (id:63008)
215 Dundas Street E Unit# 38
Waterdown, Ontario
Welcome to this beautifully finished 3-bedroom Executive townhouse, ideally located in the heart of Waterdown. Tucked away at the quiet back of the complex, this home offers both privacy and convenience—just steps to shops, dining, parks, schools, and all that Waterdown has to offer. Inside, you’ll find an open-concept main floor that’s perfect for modern living, featuring hardwood floors, upgraded cabinetry, and a stylish kitchen with natural gas hookup for effortless cooking and entertaining. Walk out to your private deck and enjoy peaceful evenings in a serene setting. Upstairs, the spacious primary suite impresses with a generous walk-in closet and a stunning upgraded ensuite complete with a glass shower. Thoughtful touches continue with upper-level laundry featuring a laundry sink, central vacuum, and elegant finishes throughout the home. Whether you're upsizing, downsizing, or simply looking for a turnkey property in a prime location—this one checks all the boxes. (id:63008)
306 - 200 Beaconview Heights
Parry Sound, Ontario
Affordable opportunity to own a 2-bedroom, 1-bath condo just steps from the waterfront! This third-floor unit features a bright sunroom with partial views of Georgian Bay-perfect for enjoying your morning coffee. Included is one exclusive parking space, a storage unit and access to common laundry facilities on the main floor. Visitor parking available. Located close to scenic waterfront walking trails that wrap around the bay, steps away from town beach, trails, schools, churches, vibrant downtown shops and the performing Arts Centre. This well-situated unit is ideal for first time buyers, investors, someone wanting to downsize and those looking to customize and update a space to make it their own. Don't miss your chance to get into the housing market in this sought-after location! (id:63008)
169 Burbank Crescent
Orangeville, Ontario
Step into this spacious, beautifully cared-for 4-bedroom, 3-bathroom townhome that's ready to impress! With a smart, family-friendly layout and incredible flexibility for investors, this home offers comfort, style, and income potential all in one. Enjoy a bright, open-concept main floor featuring a large eat-in kitchen with walk-out access to your private patio - perfect for summer barbecues, morning coffee, or dinner under the gazebo. The sun-filled living room boasts a stunning picture window that floods the space with natural light, creating the ideal setting for relaxing or entertaining guests. Downstairs, discover a fully finished basement complete with an extra bedroom and a separate side entrance - perfect for an in-law suite, guest space, or rental opportunity. Outside, the fully fenced backyard offers a safe, private haven for kids and pets, plus ample parking for your family and visitors. Move-in ready and full of potential, this home truly has it all - space, style, and versatility. Don't miss your chance to make it yours - homes like this don't last long in Orangeville! (id:63008)
15 Wellington Street Nw Unit# 2705
Kitchener, Ontario
Enjoy this bright and spacious home on the 27th floor, it ofers great space with it's own private balcony! The spacious floor plan offers 1 bed and 1 bath, open concert layout. The interior features quartz countertops, tiled backsplash, and stainless steel appliances. Centrally located in the Innovation District, Station Park is home to some of the most unique amenities known to a local development. Amenities include: Two-lane Bowling Alley with lounge, Premier Lounge Area with Bar, Pool Table and Foosball, Private Hydropool Swim Spa & Hot Tub, Fitness Area with Gym Equipment, Yoga/Pilates Studio & Peloton Studio , Dog Washing Station / Pet Spa, Landscaped Outdoor Terrace with Cabana Seating and BBQ’s, Concierge Desk for Resident Support, Private bookable Dining Room with Kitchen Appliances, Dining Table and Lounge Chairs, Snaile Mail: A Smart Parcel Locker System for secure parcel and food delivery service. And many other indoor/outdoor amenities planned for the future such as an outdoor skating rink and ground floor restaurants. (id:63008)
23 - 235 Chapel Hill Drive
Kitchener, Ontario
Welcome to 235 Chapel Hill Drive #23, a modern stacked townhome in the sought-after Doon South community. Built just 3 years ago, this stylish home features 3 spacious bedrooms, 2.5 upgraded bathrooms, and a thoughtfully designed open-concept layout.Enjoy a completely carpet-free interior across both levels, with sleek vinyl flooring throughout. The bright living room is enhanced with pot lights, while the chef-inspired kitchen offers quartz countertops, a large island, upgraded soft-close cabinetry, subway tile backsplash, and stainless steel appliances.Perfectly located just minutes from Highway 401, Conestoga College, schools, parks, scenic trails, shopping, transit, and everyday amenities with city bus service nearby for added convenience.Complete with one parking space, this home blends modern finishes with practical comfort ideal for todays lifestyle. **Has Been Freshly Painted** (id:63008)
37 Reeves Road
Ingersoll, Ontario
Welcome to 37 Reeves Road, a bright and gracious home built in 2019 that blends contemporary design with flexibility and opportunity. From the moment you step inside, you’ll appreciate the open-concept layout that seamlessly merges kitchen, dining and living spaces, bathed in natural light from generous windows. The home offers three comfortable bedrooms alongside two full bathrooms upstairs, plus an additional full bathroom in the basement, and a convenient half bath on the main floor—each thoughtfully arranged for both privacy and convenience. Although much of the lower level is currently unfinished, the basement’s full bath adds immediate utility, while the remaining space is intentionally left as a blank canvas—ideal for transforming into a recreation room, home theatre, guest suite or whatever your imagination inspires. A double-car garage provides direct indoor access and ample storage, and throughout the home the finishes reflect both quality and care. Move-in ready and meticulously maintained, 37 Reeve Street offers not just a home built for today, but a foundation for your personal touches and future dreams. (id:63008)
425158 Irish Lake Road
Grey Highlands, Ontario
This 92.5-acre former dairy farm near Irish Lake in Grey Highlands presents an exceptional opportunity for farming or rural living, particularly ideal for a beef cattle operation. With the capacity to support 80-100 head of livestock, the property features a 48'x60' barn with a 60'x60'addition, a spacious 60'x80' concrete yard, and rich Harriston loam soil producing high yields. Additional structures include an 18'x30' barn with a loft and a 14'x20' storage shed. The property also offers 3 fenced horse paddocks, each approximately 2 acres in size, along with approx. 65-70acres of workable farmland and 20 acres of mixed hardwood bush (maple, ash, and cherry).The large brick bungalow is both practical and spacious, offering a covered front porch that leads to a mudroom, a bright kitchen with an eating area, and a combined living and dining room. The home features 3 bedrooms, 3 bathrooms, and a main-floor laundry for added convenience. A cold cellar in the basement provides extra storage, while the 2-car garage enhances functionality. The homes layout offers potential for in-law suite capabilities with a separate walk-out to the rear. Recent upgrades include a new heat pump furnace with central air (2024), a Napoleon wood insert for supplemental heating, and a new hot water tank (2024).Located just 10 minutes from Markdale, this property is within easy reach of amenities, including shopping, restaurants, a hospital, parks, and a library. The surrounding area offers abundant recreational opportunities, from swimming and boating to hiking, skiing, fishing, and snowmobiling. With its productive farmland, spacious home, and prime location, this property is a fantastic investment for those seeking to farm, invest, or embrace the rural lifestyle in Grey Highlands. (id:63008)
40 Galen Street
South Bruce, Ontario
Welcome to Churchill Estates, Teeswater's newest subdivision! Were offering large serviced building lots ready for construction starting Spring 2025. You can purchase your lot and choose your own builder (some restrictions apply), or take the hassle out of the process by building with D's Construction! With D's, you can combine your lot price and build price into one simple package. D's offers custom quality built homes that come complete with a concrete driveway and a landscaping package. Take advantage of a low down payment and start your dream home this spring! Teeswater is a charming community located in Bruce County, just 25 minutes from Lake Huron and 35 minutes to Bruce Power. Call today for more details. (id:63008)
348 Old Stone Road
Waterloo, Ontario
A Home With Possibilities as Big as the Space It Offers. A home that fits your life, whether you have a large family, blended family, occasional long-term guests, or simply want room to breathe. 348 Old Stone Rd offers something rare in today's market. Set on one of Waterloo's most admired streets in prestigious Colonial Acres, this property delivers 5,000 sq. ft. of beautifully balanced living space wrapped in curb appeal, character, and privacy. One of the most remarkable aspects of this home is the 1,500 sq. ft. main-floor in-law suite, complete with kitchen, living area, bedroom and bath. While this is an incredible setup for multigenerational living, we recognize that not every buyer needs an in-law suite. To help buyers envision every possibility, we've created professional renderings, floor plan, and video showcasing how this wing can be transformed into a private luxury primary suite,sprawling rec room and bar, a guest retreat, or Studio. It's rare to find a home that adapts so seamlessly. A tucked-away bonus room with its own staircase adds more versatility - an ideal teen space, rec room, office, music room, or playroom. The newly redesigned Chervin kitchen is the heart of the home, mixing modern style with warm, timeless elements. Perfect for hosting dinners, slow mornings, and long conversations. Step outside to private peaceful yard surrounded by towering trees. A large garage and workshop complete the exterior offerings. Location, Reputation, and Community in Waterloo's most established and beloved neighbourhoods - close to trails, parks, the Grand River, top-ranked schools, University of Waterloo, and some of the region's best golf. Homes on streets like this rarely come available. A Home With Presence. A Home With Options. A Home That Can Grow With You.If you're looking for something beyond the typical, something with character, scale, and the ability to evolve and adapt to your lifestyle, 348 Old Stone Rd. deserves a visit. (id:63008)
15 Galen Street
South Bruce, Ontario
Welcome to Churchill Estates, Teeswater's newest subdivision! Were offering large serviced building lots ready for construction starting Spring 2025. You can purchase your lot and choose your own builder (some restrictions apply), or take the hassle out of the process by building with D's Construction! With D's, you can combine your lot price and build price into one simple package. D's offers custom quality built homes that come complete with a concrete driveway and a landscaping package. Take advantage of a low down payment and start your dream home this spring! Teeswater is a charming community located in Bruce County, just 25 minutes from Lake Huron and 35 minutes to Bruce Power. Call today for more details. (id:63008)
363912 18 Side Road
Meaford, Ontario
Gently situated on Coffin Hill with sweeping views of the valley and Coffin Ridge Winery, this 7-acre retreat offers both privacy and comfort.This beautifully maintained raised bungalow features 3 bedrooms and 2 bathrooms, designed for easy living. The kitchen takes full advantage of the valley views and opens to a deck where morning coffee or evening stargazing becomes part of daily life. Large windows brighten the living and dining rooms.The bedrooms are generous in size, each offering peaceful views of the property. The primary suite includes its own 3-piece ensuite for added convenience. Downstairs, the spacious family room is a highlight of the home, a versatile space for gatherings, games, or simply enjoying time together. With ample storage and the option to set up a fitness or hobby area, the lower level expands the home's possibilities. Outdoors, the property is just as inviting. A long private laneway leads you to gardens, a hot tub with an outdoor shower for starlit evenings, and open spaces for children or grandchildren to play. The heated, insulated 1.5-car garage provides a practical workspace or winter retreat for projects. Just 20 minutes to Owen Sound and 30 minutes to Meaford, this property offers a perfect blend of country privacy and town convenience. Whether you are envisioning a peaceful retirement surrounded by nature or a family haven with room to grow and gather, this is a rare opportunity on Coffin Hill. (id:63008)
5 - 3421 Grandview Forest Glen Drive
Huntsville, Ontario
Welcome to relaxed Muskoka living at Grandview's Forest Hill! This updated, move-in-ready main floor condo offers easy living with no stairs, low-maintenance comfort, and beautiful forest views. Perfect for year-round living, a weekend escape, or an investment. Now offered at a new price to reflect current market trends, this condo is an exceptional opportunity to own in one of Muskoka's most desirable communities.Step onto your spacious balcony to enjoy peaceful mornings surrounded by Muskoka's natural beauty. Inside, a bright 1-bedroom, 1-bathroom layout with laundry, combines modern updates with cozy charm. Hardwood floors, fresh paint, and a stylish kitchen with granite counters and ample workspace set the tone for a warm, welcoming space. Large windows frame forest views from every angle, filling the home with light.The sunlit bedroom provides a private retreat, while the living room invites you to relax by the wood-burning fireplace, complete with a WETT certificate for added peace of mind. The bathroom features a walk-in shower, and a generous in-suite storage room (9.5' x 6.9') is ideal for seasonal items, hobbies, or outdoor gear.Additional upgrades include a brand-new natural gas furnace, updated electrical, and thoughtful finishes throughout, making this condo both efficient and elegant.Just 5 minutes to downtown Huntsville and 3 minutes to Hidden Valley Ski Hill, this location offers year-round recreation at your doorstep. Walking trails, a shared swim dock, and the surrounding natural landscape make this a true Muskoka gem.Whether you're searching for a full-time home base or a weekend retreat, this Forest Hill condo blends nature, comfort, and convenience perfectly. (id:63008)
839 Stirling Avenue S Unit# 1
Kitchener, Ontario
Three bedroom unit available immediately in a well kept four unit building. Two comfortable bedrooms are on the main level, with a spacious loft upstairs that works perfectly as a third bedroom or flex space. You’ll have two parking spots, an exclusive front deck, and a great overall layout with over 1,000 sqft of space! Water is included in the rent, with hydro and gas additional. The home has a forced air furnace for the winter and central AC to keep things cool in the summer. The location is central and convenient, close to the Laurentian Power Centre and quick access to the expressway. (id:63008)
111 Hillyard Street
Hamilton, Ontario
Welcome to 111 Hillyard Street — a bright and well-kept 2+1 bedroom, 2-bath rental in a trendy Hamilton neighbourhood, offering comfort, modern updates, and great outdoor space. Inside, you’ll find a practical, easy-flow layout with recent upgrades including a new furnace (April 2025), new water heater (2024), and washer/dryer (2024). The roof is only 6 years old, adding extra peace of mind. The finished lower level features a spacious rec room that could easily function as a 3rd bedroom, home office, or extra living space. The standout feature is the large L-shaped fenced backyard — perfect for relaxing, barbecuing, or enjoying the outdoors in a private setting. Located just minutes from the waterfront, you’re close to Bayfront Park, Pier 4, the Hamilton Waterfront Trail, Eastwood Park, schools, transit, Go-train and shopping. Ideal for tenants seeking comfort, convenience, and a great location — 111 Hillyard Street is ready to welcome you home. (id:63008)
41 Alma Street N
Guelph, Ontario
Exceptional Investment Opportunity at 41 Alma Street North, Guelph! Step into a smart, revenue-generating property nestled in one of Guelph’s most established neighbourhoods. This fully legal duplex offers both comfort and strong income potential, making it ideal for investors, multigenerational families, or owner-occupiers seeking supplementary income. The main level features over 1,000 square feet of bright, welcoming living space. It includes two generous bedrooms, an open-concept living and dining area, and a well-appointed kitchen with stainless steel appliances. The entire level is carpet-free, creating a clean, low-maintenance environment perfect for everyday living. The lower level has a separate entrance and offers an excellent secondary living space. It includes two additional bedrooms, a full kitchen, a full bathroom, a spacious living room, and ample storage. Whether used as a rental suite, in-law setup, or shared family space, the layout provides both privacy and functionality. Outside, the mature backyard offers plenty of space to relax or entertain. A large deck provides a private retreat surrounded by greenery, ideal for summer gatherings, gardening, or simply enjoying quiet evenings outdoors. Located in a sought-after area, this property is within walking distance to The Junction, offering access to trendy shops, restaurants, and cafés. It’s also close to parks, schools, and public transit, with quick connections to downtown Guelph’s amenities, culture, and entertainment. The area’s strong rental demand adds to the appeal for investors and those seeking long-term value. Whether you’re building wealth, accommodating family, or looking for a flexible living arrangement, 41 Alma Street North delivers the perfect blend of comfort, location, and opportunity. (id:63008)
41 Alma Street N
Guelph, Ontario
Exceptional Investment Opportunity at 41 Alma Street North, Guelph! Step into a smart, revenue-generating property nestled in one of Guelph’s most established neighbourhoods. This fully legal duplex offers both comfort and strong income potential, making it ideal for investors, multigenerational families, or owner-occupiers seeking supplementary income. The main level features over 1,000 square feet of bright, welcoming living space. It includes two generous bedrooms, an open-concept living and dining area, and a well-appointed kitchen with stainless steel appliances. The entire level is carpet-free, creating a clean, low-maintenance environment perfect for everyday living. The lower level has a separate entrance and offers an excellent secondary living space. It includes two additional bedrooms, a full kitchen, a full bathroom, a spacious living room, and ample storage. Whether used as a rental suite, in-law setup, or shared family space, the layout provides both privacy and functionality. Outside, the mature backyard offers plenty of space to relax or entertain. A large deck provides a private retreat surrounded by greenery, ideal for summer gatherings, gardening, or simply enjoying quiet evenings outdoors. Located in a sought-after area, this property is within walking distance to The Junction, offering access to trendy shops, restaurants, and cafés. It’s also close to parks, schools, and public transit, with quick connections to downtown Guelph’s amenities, culture, and entertainment. The area’s strong rental demand adds to the appeal for investors and those seeking long-term value. Whether you’re building wealth, accommodating family, or looking for a flexible living arrangement, 41 Alma Street North delivers the perfect blend of comfort, location, and opportunity. (id:63008)
139 Pebblecreek Drive
Kitchener, Ontario
Rare opportunity in Kitchener's desirable Chicopee/ Lackner Woods neighborhood! This stunning 5-bedroom, 3.5-bathroom detached home offers over 2,200+ sqft with an exceptional dual-kitchen layout perfect for multi-generational living or rental income potential. The main floor features an open-concept design with gourmet chef's kitchen boasting oversized island, stone counters, dark modern cabinets, and stainless steel appliances, plus a covered deck overlooking the professionally landscaped, fully-fenced backyard. Upstairs offers three generous bedrooms including a luxurious master suite with walk-in closet and spa-like ensuite. The fully finished basement is a showstopper with its complete secondary kitchen, large family room, two additional bedrooms, 3-piece bathroom with walk-in shower, and abundant storage including a cold room. Located minutes from Highway 401 and Fairview Mall with nearby schools and walking trails, this property also includes a double-car garage plus two additional driveway spaces. This unique home combines luxury, functionality, and prime location - truly a must-see property that offers incredible versatility for modern family living! (id:63008)
15 Prince Albert Boulevard Unit# 614
Kitchener, Ontario
This is the top-floor corner condo unit you have been waiting for. The Victoria Commons building is the place to be, as it is nestled only a few minutes from both downtown Kitchener and uptown Waterloo. Only a 2 min drive to the highway makes this location perfect for commuters. This 2-bedroom, 2 bathroom suite is priced to be hard to beat, featuring a large wrap around balcony. With one underground parking space and ample storage in your locker, you will be sure to be impressed. S/S appliances and a geothermal unit that heats and cools efficiently and is healthy for the environment. Minimum one-year lease. Pets are restricted by size and number. Call today for your private tour and start parking. (id:63008)
162 Bonneville Road
Georgian Bay, Ontario
Expansive 7.28 acre estate lot boasting over 600 feet of level road frontage on a municipally maintained road. This property offers endless potential to build your dream home or cottage retreat in a peaceful and prestigious neighborhood surrounded by a mix of executive waterfront and non-waterfront homes. Just steps from Little Lake and the Trent-Severn Waterway, outdoor enthusiasts will love the easy access to boating, fishing, swimming, and exploring the scenic waterways of Georgian Bay. Whether you're looking for a year-round residence or a four-season getaway, this location offers the perfect blend of tranquility and convenience. Ideally situated just 5 minutes from Hwy 400, only 20 minutes to Midland and 25 minutes to Orillia, this property is close to local marinas, golf courses, snowmobile/ATV trails, and charming small-town amenities - all while being just 90 minutes from the GTA. Don't miss this exceptional opportunity to own a slice of natural beauty in the heart of cottage country. (id:63008)
405 Dundas Street W Unit# Ph02
Oakville, Ontario
Penthouse 2 at Distrikt Trailside offers 1,070 sq. ft. of stylish living with 10' ceilings, 3 bedrooms, 2 owned parking spaces, and 2 owned lockers, all in a true top-floor setting with no one above you. This residence is 1 of only 2 of the largest penthouse suites in the entire building, making it an exceptionally rare offering. The west-facing exposure overlooks Gladeside Pond and the escarpment, filling the home with natural light and peaceful views. A major benefit of this suite is the true 3-bedroom layout. Many units offer only 2 bedrooms with an open den, but here all 3 rooms are fully enclosed, creating excellent flexibility for families, multi-generational living, guests, or a private office. The 2 owned parking spaces are another standout feature, providing long-term security and convenience in a building where parking is limited. The home also includes 2 owned lockers, offering valuable private storage. Few suites provide this combination of extra parking, extra storage, and 3 full bedrooms. Inside, the home features luxury vinyl plank flooring and a modern Trevisana kitchen imported from Italy, complete with upgraded quartz countertops. 2 balconies extend the living space outdoors, each with a gas BBQ hook-up, and the primary bedroom enjoys its own balcony, creating a private retreat to enjoy the sunset in the west. 2 heat pumps provide efficient and customizable climate control. Building amenities include 24-hour security, concierge service, a party room, a fully equipped gym, a dog-washing station, and an indoor, secure bicycle storage area on the main floor. The location is excellent with easy access to grocery shopping, restaurants, schools, playgrounds, the library, and the Sixteen Mile Sports Complex, with Lions Valley Park and the Sixteen Mile Creek trails just a short walk away. Penthouse 2 at 405 Dundas Street W offers rare space, valuable owned features, luxury top-floor living, and maintenance-free convenience with every amenity close at hand. (id:63008)
148 Green Road
Stoney Creek, Ontario
NEW R1 ZONING! ATTENTION DEVELOPERS, BUILDERS, INVESTORS! Amazing opportunity to develop in the heart of Stoney Creek. LOT 50' frontage x 305' depth. New updated R1 zoning allows for many new construction opportunities- Fourplex, Triplex, Single-family, Lodging Home- that you can start today! The location is perfect- close to all amenities, schools, highways, transit, shopping! Option to be sold along with 146 Green Road, which would allow you to add 2 multi-unit homes to your portfolio. Vendor Take Back Mortgage available to help you get started! Don't miss this prime location. (id:63008)
2 Homewood Avenue
Port Colborne, Ontario
This Charming Port Colborne Bungalow is just a 3-minute drive to Sugarloaf Marina, steps from HH Knoll Park, and only a short trip to Nickel Beach or Cedar Bay Beach. This location is perfect for anyone who loves the water and the outdoors. Enjoy being close to local amenities, popular eateries, and the quaint shops of downtown Port Colborne.This home has been thoughtfully updated with modern features throughout: roof (2020), paved driveway (2019), front porch (2022), updated plumbing and wiring (2020), new gas lines (2020), flooring (2023), furnace (2023), owned hot water tank (2020), washer/dryer (2023), short fence (2020) and tall fence (2019). Relax and entertain in your private yard complete with a hot tub and deck (2020). A truly move-in ready bungalow with all the hard work already done, just bring your personal touch and start enjoying the lifestyle this community has to offer! (id:63008)
637 Artreva Crescent
Burlington, Ontario
Welcome to 637 Artreva Crescent in the highly sought after Longmoor neighbourhood in South Burlington. Artreva is a quite beautiful treed lined street yet still close to all amenities. Minutes to QEW, Go Train, Rec Center, Shopping, Walking Trails and top rated schools. This home offers 4 good sized bedrooms, 2 full baths, a stunning family room with gas fireplace and tons of storage. The backyard is the perfect place to entertain and cool off in your inground pool. The perennial gardens are a dream and easy to maintain with beautiful colour thru the season. There is a deck that spans the back of the house with sliding doors from both back bedrooms to just sit and relax to enjoy the birds and the gardens. (id:63008)
65 Young Street
Welland, Ontario
Welcome to yesteryears charm built in 1915 once after enjoying the wide spacious porch, you're welcomed by an incredible amount of flexible living space including a huge front room that could be a playroom, office, or home business space. The kitchen with adjacent dining room, provide a large area for cooking, dining and entertaining. If quiet time needed, enjoy the Den with patio doors allowing full view of backyard. The second level features four spacious bedrooms, stairs to the attic offer much untapped potential, ideal for a playroom or storage. If outdoors is your desire, exit to the back deck and enjoy the large backyard with many mature trees with birds singing. This home and property have much to offer with much in place for decades to come as in recent years all windows with exception of two with stain glass have been replaced, new roof 2017, Furnace/Heat Pump Climate Control System 2025. (id:63008)
193 Glendale Avenue N
Hamilton, Ontario
Investor Alert! Welcome to 193 Glendale Ave N, a fully renovated 2-bedroom, 1-bathroom home in Hamilton’s high-demand Crown Point neighbourhood. Situated on a deep 23' × 118' lot, this turnkey property offers not only stylish living but exciting investment potential. The home features modern updates throughout, including new flooring, contemporary kitchen and bath, and a bright open layout with sleek appliances. At the rear, a rare 2-car detached garage with alley access opens up opportunities for future development—think laneway suite, garden suite, or coach house, if zoning permits. This property is ideally located just steps from the vibrant Ottawa Street shopping district, Gage Park, public transit, schools, and all the amenities of the Centre on Barton. With strong rental demand in the area, this is a prime opportunity to generate multiple income streams on one lot. Whether you’re looking to build your portfolio or house-hack with future development potential, 193 Glendale is a smart buy in one of Hamilton’s most promising pockets. Please note some photos are virtually staged. (id:63008)
338 Waterloo Avenue
Guelph, Ontario
Turnkey Convenience Store with Vape Shop in Prime Guelph Location Exceptional opportunity to acquire a well-established convenience store with an additional vape retail section, ideally situated in one of Guelph’s most walkable and high-traffic neighborhoods. Located at 338 Waterloo Ave, just minutes from Downtown Guelph and Highway 6, this business benefits from steady foot traffic, excellent visibility, and a loyal customer base. The spacious main level features updated lighting, brand new heating system and a large walk-in cooler and freezer, multiple fridges, and several display units—providing ample merchandising space for a wide range of products. The layout is efficient and easy to operate, with significant potential to expand product offerings or introduce new services. Ample storefront parking ensures convenient access for customers. Business Performance & Revenue Streams: Weekly Convenience Store Sales (excluding vape): $13,000–$15,000 Sales Breakdown: Grocery 60%, Tobacco 20%, Lotto 20% Vape Store Monthly Sales: $5,500–$6,500 ATM Revenue: $400–$500/month Bitcoin Machine Revenue: Approx. $300/month Rent: $2,750/month + HST Utilities: 50% shared Lease Term: To be determined (id:63008)
17 King Street E Unit# 205
Dundas, Ontario
Have a look at this bright and spacious office in the heart of Dundas. This unit is situated in a clean and well managed building with great access. The public elevator takes you directly to this second floor unit. Other commercial tenants in this building include physician's and lawyer's offices. Don't miss out on this opportunity to own your space and pay less than rent! (id:63008)
196 Millwood Crescent
Kitchener, Ontario
Priced to sell! Live upstairs and rent out the walkout basement for extra income! Welcome to 196 Millwood Crescent, a beautifully updated semi-detached house with 1,720 sq. ft. of finished living space in one of Pioneer Park's most family-friendly neighborhoods. This move-in-ready home has been extensively renovated with new flooring, fresh paint, modern pot lights, updated vanities, and brand-new kitchen appliances (June 2025).The main floor offers two bright bedrooms, a full washroom, a spacious living/dining area, and a large kitchen with a separate pantry. The fully finished walk-out basement adds great versatility with two additional rooms, a second full washroom, and a large family/rec room featuring a cozy fireplace and access to a beautifully landscaped, tree-lined backyard-your own peaceful, cottage-like retreat. Located minutes from Pioneer Park Plaza (Zehrs, Shoppers, LCBO, Tim Hortons), Indian grocery stores, restaurants, greenspaces, and top-rated schools. Close to the Doon Pioneer Park Community Centre, library, public transit, and Highway 401.Whether you're starting a family, downsizing, or looking for a turnkey home in a prime location, this property offers exceptional comfort and value.Book your private showing today! (Some listing photos are virtually staged.) (id:63008)
593 Stokes Bay Road
Northern Bruce Peninsula, Ontario
A familiar landmark in Stokes Bay, the building once known as the Copper Kettle Restaurant has been transformed into a 3-unit residential income property-a fantastic opportunity for investors or buyers looking for a home with built-in revenue. The triplex features: 1-bedroom unit currently rented at $525/month, a 2-bedroom unit currently rented at $600/month, and a 2-bedroom unit recently rented at $700/month. With two longer-term tenants and one newly occupied unit, this property offers stable income and the potential to grow your investment. Ideal for those who want to live in one unit while benefiting from tenants helping offset expenses. Located on the beautiful Bruce Peninsula, this property sits in the welcoming community of Stokes Bay, just a short drive to Lion's Head and Tobermory-home to incredible natural attractions, hiking, boating, and tourism demand. Whether you're expanding your real estate portfolio or searching for a practical home-plus-income solution, this unique and well-known property is worth a closer look. (id:63008)
262 Main Street W
Grimsby, Ontario
HISTORIC CHARMER STEPS FROM TOWN WITH SEVERANCE POTENTIAL - Welcome to Nixon Hall, a Grimsby landmark since 1854, offering a rare blend of heritage and modern luxury. This magnificent home boasts over 3,600 square feet of recently upgraded finished living space, marrying historical character with contemporary comfort, all within walking distance of local amenities. Step inside the main floor to find soaring 10-foot ceilings and exquisite original millwork that evoke a sense of timeless elegance. The space features a seamless flow from a bright living room with elegant crown moulding into a cozy parlour through French doors, each space anchored by a charming, original (as is) fireplace. A large dining room with its own original fireplace (as is) provides the perfect setting for gatherings. The heart of the home is the stunning, newly designed kitchen, a chef's delight with extended height cabinetry, solid surface countertops, a practical breakfast bar, and high-end stainless steel appliances. A convenient 2-piece powder room and a practical main floor office with a dedicated side porch complete this level. Upstairs, the grandeur continues with four generously sized bedrooms, one offering ensuite privilege to a 3-piece bath with a charming clawfoot tub. A recently upgraded 4-piece bathroom, featuring a beautiful glass shower, serves the other rooms. The second floor also includes a convenient laundry room and an additional small bedroom, office, or den space overlooking the private backyard. Nixon Hall has been meticulously maintained and upgraded, with recent improvements including cedar shake shingles (within 5 years), professional sandblasting of the entire exterior, extensive interior and exterior painting, and significant landscaping enhancements, including repairs to the historic exterior porches. This is more than a home; it's a piece of Grimsby's history, awaiting the next family to fill its halls with a lifetime of memories. (id:63008)
127 Paradise Road
Nipissing, Ontario
Welcome to your ultimate retreat in the heart of Whitney, Ontario, where nature and modern comfort meet. Just minutes from the iconic East Gate of Algonquin Park, this motivated seller is offering a truly rare opportunity: a brand-new home, completed in 2024, that has already proven itself as a successful year-round short-term rental. Whether you continue its rental history or claim it as your own private haven, this property is as versatile as it is beautiful. Nestled on a generous double lot surrounded by lush forests and the rugged beauty of the Canadian Shield, the home is perfectly positioned for both privacy and potential. The second vacant lot once hosted an RV with its own private driveway and was consistently rented by park visitors, providing a unique secondary income stream. This opens the door to continued revenue or the possibility of building an additional short-term rental to expand your investment portfolio. Inside, the home welcomes you with a bright, open-concept living space designed to capture natural light. Skylights in every bedroom allow you to stargaze from the comfort of your bed, while modern finishes and a thoughtful layout create both warmth and elegance. Step outside and you’ll find yourself immersed in pure serenity. A secluded deck surrounded by towering trees sets the stage for yoga, meditation, or quiet reflection, while the expansive porch is made for gatherings. Imagine evenings under the stars, soaking in the hot tub, sharing stories by the fire, or enjoying a summer barbecue with loved ones. With Galeairy Lake just minutes away, you’ll have access to over 2,000 acres of pristine waters, and Whitney itself offers four-season adventure: hiking, canoeing, cross-country skiing, snowmobiling, hunting, and more. 127 Paradise Road is more than a home, it’s a lifestyle, an income opportunity, and a dream escape all in one. Your Algonquin adventure starts here! Book your showing today. (id:63008)
16 Whiting Drive
Paris, Ontario
Discover this exquisite walk-out bungaloft, a stunning home nestled backing onto a peaceful park. Featuring 3 spacious bedrooms and 4 luxurious bathrooms, this property combines elegance and comfort. The main living area boasts luxurious finishes, a cozy fireplace in the main living area with a walk-out to deck, and engineered flooring throughout the main floor and loft. The chef’s kitchen is a culinary delight, highlighted by a large island perfect for gatherings. This exceptional residence offers a seamless blend of modern design and serene outdoor views, making it a perfect place to call home. (id:63008)
318 - 1440 Gordon Street
Guelph, Ontario
Welcome to 1440 Gordon St! This bright and spacious condo, finished in modern neutral tones, is completely move-in ready. Offering over 1,100 sq. ft., the unit features 2 bedrooms + a den and 1.5 bathrooms, providing plenty of room for comfortable living. Its prime location makes it an ideal choice for first-time buyers, students, commuters, and investors alike. You'll be just minutes from the University of Guelph and Highway 401, and surrounded by an abundance of amenities-including grocery stores, fitness centres, restaurants, and the public library. The interior boasts carpet-free living, stainless steel appliances, granite countertops, a large kitchen island, high ceilings, and California shutters. Enjoy your own outdoor living area with the spacious private balcony. Additional features include in-suite laundry, underground parking, and a storage locker. (id:63008)
2055 Hunters Wood Drive
Burlington, Ontario
Welcome to 2055 Hunters Wood Drive situated on a quiet, tree-lined street in Burlington’s highly desirable Headon Forest neighbourhood, this beautifully maintained 4-bedroom, 3-bathroom detached home offers the perfect blend of space, comfort, and functionality for today’s family lifestyle. Step into a bright and inviting foyer that flows seamlessly into the open-concept living and dining rooms, ideal for both entertaining and everyday living. The main floor also features a spacious family room, perfect for relaxing or movie/sports nights.The bright eat-in kitchen overlooks the backyard and offers ample cabinet and counter space, with a convenient walkout to the heated in-ground saltwater pool deck and fully fenced garden—perfect for summer barbecues and outdoor enjoyment. A main floor laundry room adds everyday convenience, along with a well-located powder room for guests. Upstairs, you’ll find four generously sized bedrooms, including a primary suite complete with a walk-in closet and private ensuite bath. Three additional bedrooms provide plenty of options & family functionality. The finished lower level expands your living space with a large recreation room, berber-style broadloom, a flexible home office or potential guest bedroom plus a sizable workshop. Outside, the home features a triple-wide driveway and double-car garage, providing ample parking and storage for the entire family. Located just minutes from parks, top-rated schools, shopping, QEW/407 travel routes. Come see why this is your perfect new family's home... (id:63008)
39 Southwood Drive
Kitchener, Ontario
Welcome to 39 Southwood Drive, a bright and spacious detached home with a separate entrance walkout basement, located in the highly desirable Country Hills neighbourhood of Kitchener. This well-maintained 3-bedroom, 3-bathroom home offers a flexible layout ideal for families, investors, or multi-generational living. The expansive eat-in kitchen provides plenty of space for cooking, dining, and entertaining. From the sun-filled living room, step out onto your private balcony, perfect for morning coffee or evening relaxation. The walkout basement offers excellent income or in-law potential, featuring its own entrance, laundry area, and a kitchenette with sink — ready for future customization or a self-contained suite. Enjoy your large, fully fenced backyard, offering abundant space for kids, pets, gardening, or outdoor entertaining. Recent updates include roof (2015), furnace & air conditioner (2016), flooring (2018), garage door (2019), and fresh paint (2025), ensuring comfort and peace of mind for years to come. Conveniently located near schools, parks, shopping, restaurants, and transit, with easy access to Highway 401 and Conestoga College, this home perfectly blends comfort, convenience, and future potential. Move-in ready — flexible possession date available to suit your plans. (id:63008)

