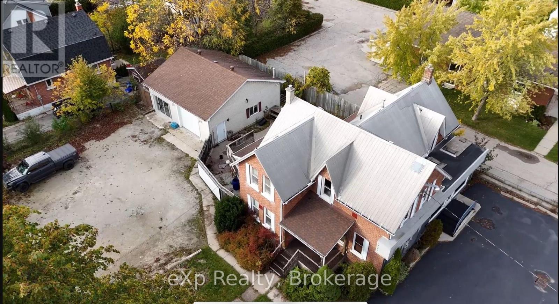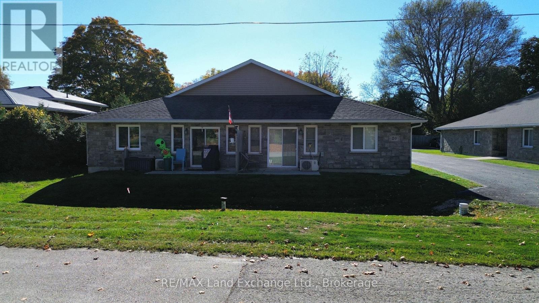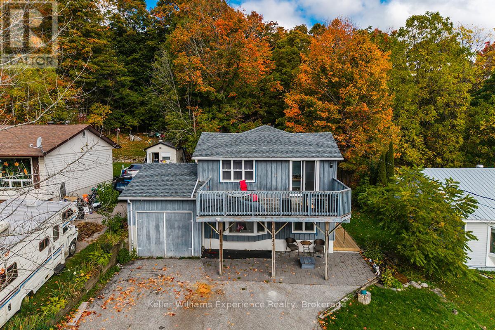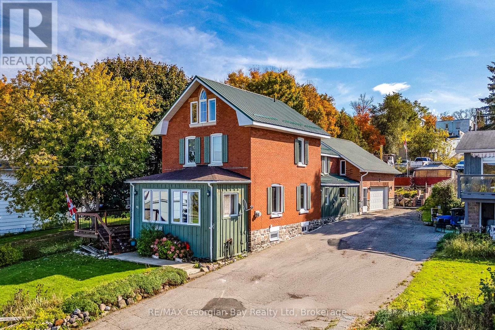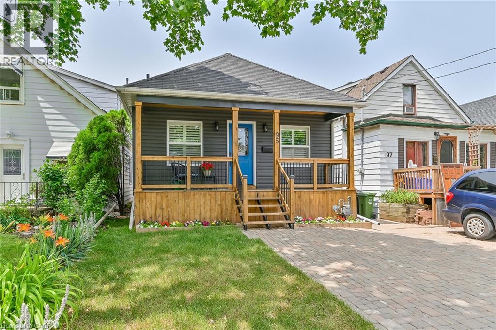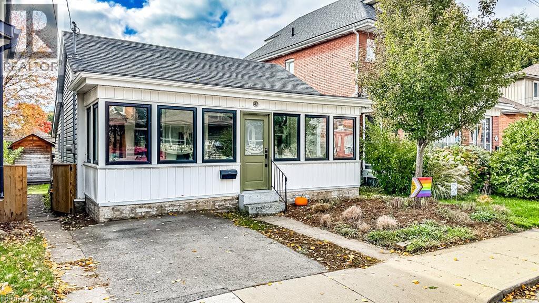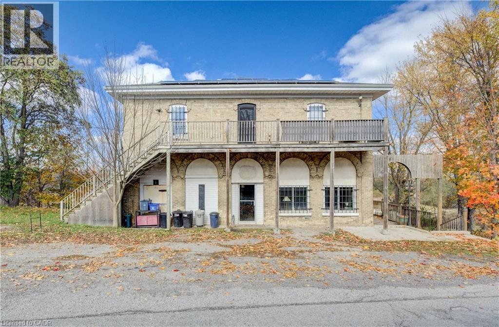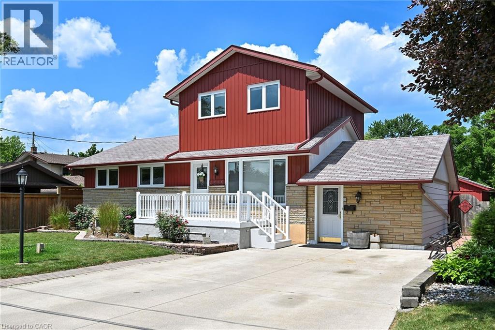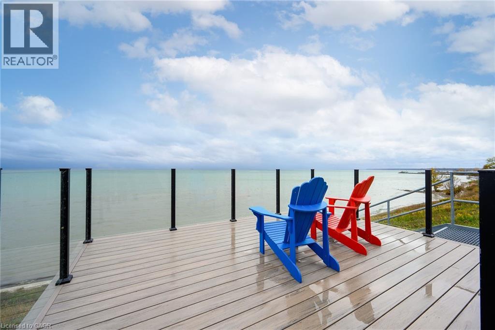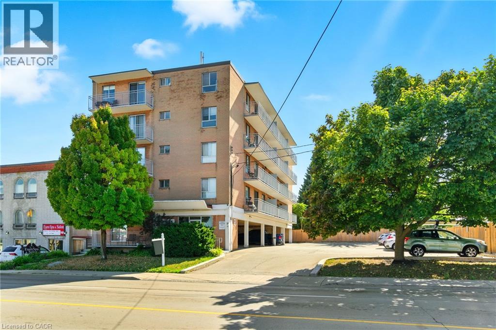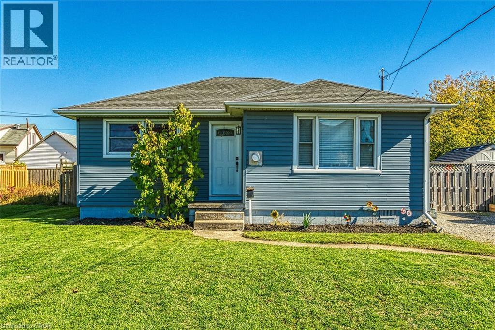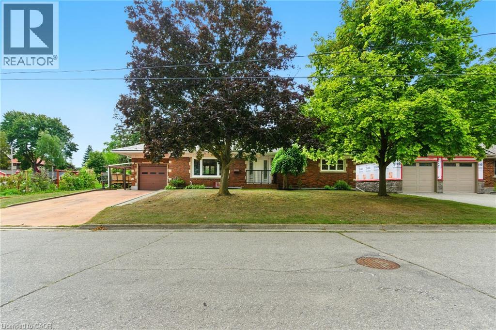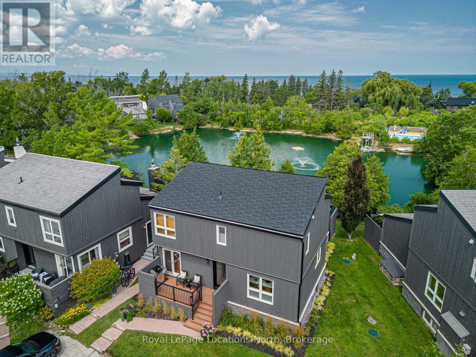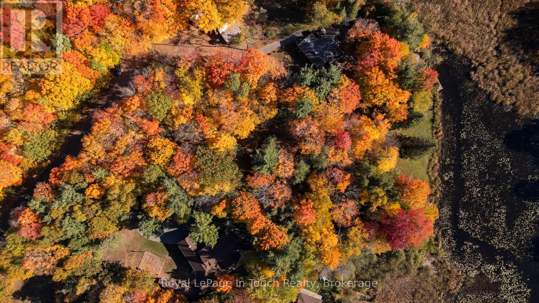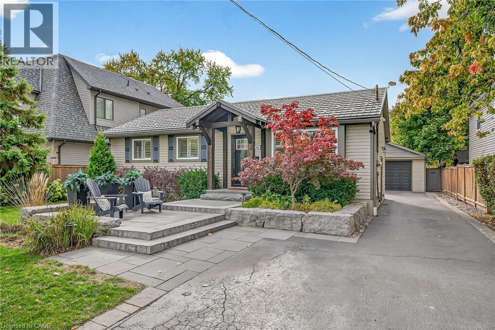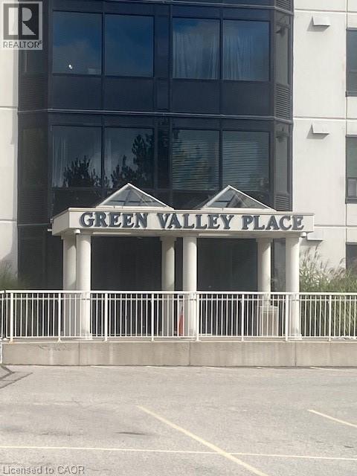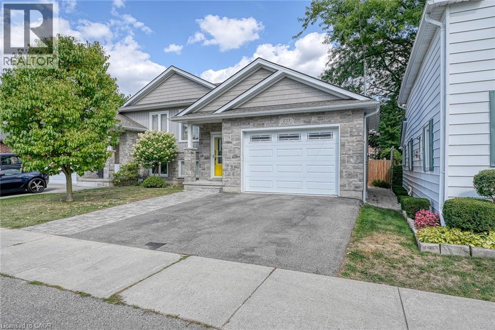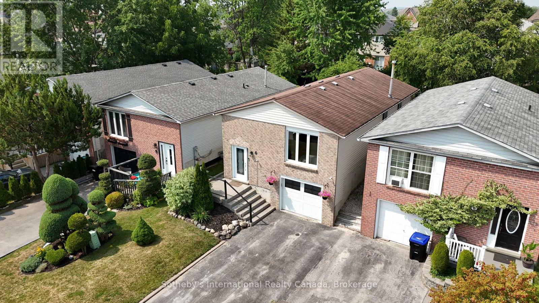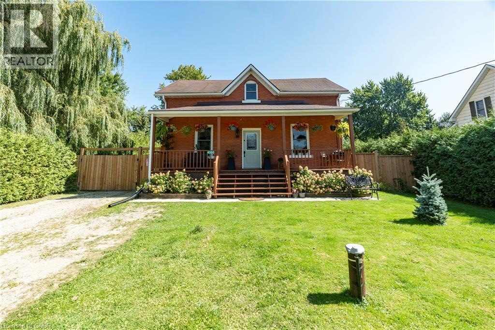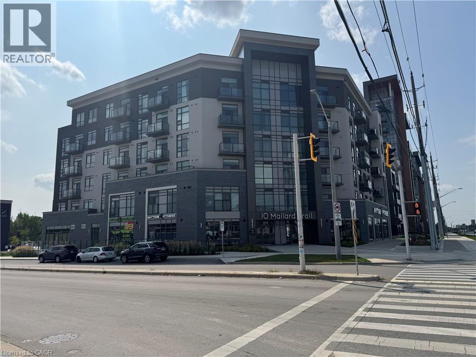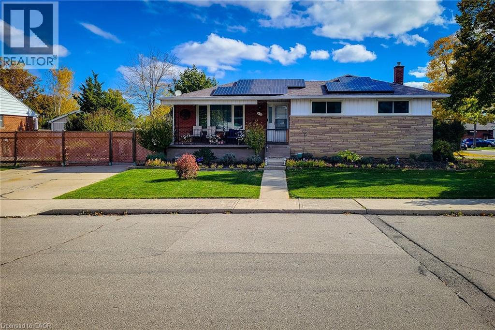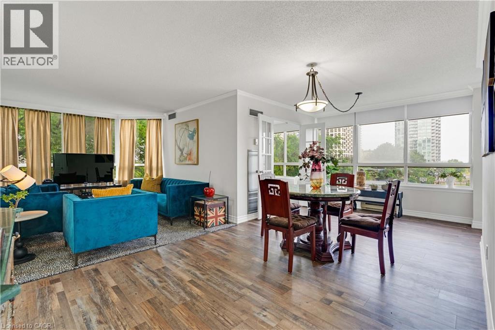1602 9th Avenue E
Owen Sound, Ontario
Located on one of the prime pieces of real estate in town, this multi-use property offers a multitude of possibilities. Currently set up with two residential units (one 2 bedroom, one 1 bedroom), a retail unit of approx. 340 sq ft, and a 30' x 30' detached garage with heat and hydro that was also used previously for retail purposes. Whether you are looking for an investment property, a property that offers home and business in one location, or perhaps a high visibility locale for your existing or future business, this might just be the opportunity you've been looking for. Add in the updated electrical, mechanicals, and plumbing, as well as parking off both 9th Ave E and 16th St E, and this could be the one you've been keeping an eye out for! (id:63008)
20 Stanley Street
Kincardine, Ontario
Fantastic investment opportunity! This well-maintained 11-year-old property features four self-contained 2 bedroom rental units, all currently fully occupied with reliable tenants. Offering a solid return and steady income stream, this building is ideal for both seasoned investors and those looking to expand their portfolio. Each unit is designed for low-maintenance living with modern finishes and efficient layouts. Situated in a desirable area close to amenities, schools, and Bruce Power, this property shows pride of ownership and strong rental appeal. A rare turnkey opportunity-secure your investment in a proven income-producing property today! (id:63008)
452 Broderick Street
Tay, Ontario
Welcome to 452 Broderick St. This beautifully updated home features an open-concept living area, a fully renovated kitchen and bathrooms, brand-new appliances, new flooring throughout, and fresh paint. A NEW roof has just been installed (2025), adding peace of mind for years to come. Offering three bedrooms plus a versatile room ideal for a home office or gym, there's also an additional space on the upper level perfect for reading or relaxing. Enjoy sunrise views from the large deck or from your spacious primary bedroom. The home is complete with updated windows and doors, a 1-car attached garage, and a well-treed backyard that offers privacy and space to unwind. Located on a quiet street in Port McNicoll, this property offers easy access to a large waterfront park and is just steps from the Trans Canada Walking Trail, blending comfort, functionality, and lifestyle. Book your showing today! (id:63008)
42 Water Street
Penetanguishene, Ontario
Multi-Use 2,700 Sq. Ft. Home with Panoramic Georgian Bay Views!This spacious 2,700 sq ft property offers incredible versatility with a 4-bedroom main home and a separate 1-bedroom legal apartment - perfect for extended family, rental income, or a home-based business. Featuring two 200-amp services, a heated shop, and separate electrical panels, this home is built for flexibility and function. The large eat-in country kitchen boasts custom cabinetry and an outstanding, unobstructed view of Georgian Bay. Outside, enjoy two driveways, rear parking with year-round laneway access, and a fully legal shop and apartment. Ideally located close to schools, Foodland, parks with splash pad, and beautiful walking trails, this property offers a rare blend of space, convenience, and Georgian Bay charm. (id:63008)
95 Houghton Avenue N
Hamilton, Ontario
Fully overhauled in 2019 this unique bungalow has since received a new roof (‘21) and targeted waterproofing (‘21), and is ready for its next family! Like none other, enter through a covered front porch to a generous living space with vaulted ceilings and direct site lines from the front to the back of the home. A main floor featuring 2 beds and 2 full baths with loads of interesting storage including 2 lofts for extra stuff and a mudroom with glass door to the yard. The primary suite of this home is worth cozying up in, with a walk in closet and three piece ensuite it’s like hotel living - just on Houghton! Enjoy a vessel sink on custom live edge, interesting floor tile, slim profile commode and a full glass shower. Downstairs will not disappoint with a large, bright family room with feature wall - a perfect second hangout, gym or office! The lower level also features a third bedroom and full bath, great for guests and older kids! Additional storage and laundry all in this bright, dry space. Outside enjoy a back patio in the fully fenced yard with veggie patch, perennial trees and garden shed! Will not disappoint, the best use of ~750 you will find! Steps to great schools, shopping and minutes to the highway - Crown Point does it all! (id:63008)
47 Tom Street
Hamilton, Ontario
Superb Strathcona Cottage! This move in ready detached home offers 960 sq. ft. of main floor living, a famly sized deck and backyard, hobby sized shed and ample basement storage. Warm and inviting with open concept living and dining, 3 bedrooms, sunny kitchen and 4 piece bath. Extra living space is found in the professional renovated and winterized (2023) enclosed front porch with radiant heated floors and loads of natural light. Situated in a terrific walkable neighborhood, close to parks and trail, bike path, school, shopping and amenities with easy access to GO and highway. (id:63008)
267 Thayer Avenue
Hamilton, Ontario
Located in a great Central Mountain neighbourhood just off Upper Wellington, this charming home is truly unique. The kitchen offers a cozy cottage feel with vaulted ceilings and skylights that fill the space with natural light. The spacious main-floor primary bedroom features an oversized closet with access to the attic – perfect for extra storage. The recently finished basement offers an additional bedroom, a two-piece bathroom with a shower rough-in, and new insulation throughout (2023). Step outside to a private backyard with a workshop/storage shed (with hydro – previously used for pool equipment) and a one-of-a-kind covered patio featuring a wood stove and hydro – perfect for relaxing or entertaining year-round. Roof and skylights replaced in 2021. Don’t be TOO LATE*! *REG TM. RSA. (id:63008)
3506 Huron Road
Haysville, Ontario
Welcome to Haysville! The possibilities are endless in this 1840s built yellow brick home with almost 5000 sq ft of living space. In the past this building has been a stage coach stop, a general store and a meat market. The main floor lends itself well to a commercial venture (although you would need to investigate a rezone possibility) with soaring ceilings and a large open space. Or remodel the area and have a huge home for a large family. Large kitchen, main floor laundry and a 2 piece bathroom. Upstairs features 3 bedrooms and a terrific bathroom, plus a self contained one bedroom apartment with a separate entrance. One of a kind basement that is decked out for halloween! Wonderful yard overlooking the Nith River, perfect for entertaining family and friends. (id:63008)
4889 Cherrywood Drive
Beamsville, Ontario
SPACIOUS 3 +1 BEDROOM BUNGALOFT WITH OPEN CONCEPT DESIGN located in most desirable hillside neighbourhood. Fully finished with second kitchen. Ideally suited for multi-generational home. Private backyard with covered verandah overlooking pool. Bright and sunny living room with hardwood floors. Great kitchen overlooking expansive dining room with wall-to-wall windows taking in the garden views. Main floor bedrooms with 4pc bath. Main floor family room with gas fireplace and door leading to large covered deck. Hobby room off kitchen. Staircase to loft leads to spacious bedroom & ensuite bath. Lower level with oversized windows offers possible in-law accommodation with additional bedroom, full bath, Kitchen with appliances, laundry & storage. Long concrete double driveway. Private backyard with pool, covered verandah, patio, shed & workshop. OTHER FEATURES INCLUDE: C/Air, C/VAC, appliances in both kitchens, 3 bathrooms, washer and dryer, freezer, built-in microwave. 200 amp service, front yard sprinkler system. Short stroll to schools, downtown & Bruce Trail, parks & wineries. Easy access to QEW. Some photos virtually staged. (id:63008)
80 New Lakeshore Road Unit# 21
Port Dover, Ontario
Custom Designed, Exquisitely Finished 2+2 bedroom, 3.5 bathroom Port Dover home located in the sought after South Coast Terrace gated community on the shores of Lake Erie. Residency in this exclusive enclave includes use of community inground pool, tennis/pickleball court, and private access to the lake with observation deck & stairs to beach area offering an irreplaceable setting & Lifestyle for you to Enjoy! Great curb appeal with stone & complimenting sided exterior, oversized concrete driveway, & entertainers dream backyard Oasis complete with screened in porch (retractable), outdoor gas fireplace, mounted TV, concrete patio, & hot tub. The masterfully designed interior layout features 2500 sq ft of distinguished living space highlighted by great room with open to above ceilings & gas fireplace set in tile hearth, gourmet kitchen with custom cabinetry, tile backsplash, live edge wood accents & eat at island, dining area, 2 pc bathroom & welcoming foyer. The 2nd level is highlighted by upper level deck, 3 pc primary bathroom & 2 bedrooms including primary bedroom with walkout to private terrace & lavish 5 pc ensuite with walk in shower, soaker tub & in suite laundry. The finished basement includes 2 additional bedrooms, rec room, & storage. Conveniently located close to restaurants, downtown amenities & entertainment, golf, spa, beach, marinas & more! Relaxing commute to 403, QEW, & GTA. Must view to appreciate the attention to detail, luxurious finishes & quality workmanship throughout. Experience & Enjoy Luxury Port Dover Living at its Finest! (id:63008)
2322 King Street E Unit# 41
Hamilton, Ontario
Discover this stylish and modern 1-bedroom, 1-bathroom apartment ideally located on King Street with easy access to the Red Hill Valley Parkway. This inviting unit showcases newer flooring throughout and a beautiful kitchen featuring stainless steel appliances, quartz countertops, and a classic subway tile backsplash. The refreshed bathroom adds to the move-in-ready appeal, offering both comfort and convenience. The apartment also includes one dedicated parking space and is close to shopping, dining, and public transit, making it an excellent choice for commuters or those seeking a vibrant, well-connected location. (id:63008)
62 Knoll Street
Port Colborne, Ontario
Ideally located, Extensively updated 2 bedroom, 1 bathroom Port Colborne Bungalow on desired Knoll Street on premium, oversized 60’ x 97’ lot with fully finished, heated 12’ x 24’ shed / workshop area. Great curb appeal with ample parking, upgraded vinyl sided exterior, & large backyard. The flowing, open concept interior layout is highlighted by eat in kitchen with white cabinetry, quartz countertops, under cabinet lighting accents, & S/S appliances, large living room with corner gas fireplace, 2 spacious main floor bedrooms, 4 pc bathroom, office area, & foyer. Recent updates include laminate flooring throughout, modern fixtures, decor, lighting, kitchen, hot water on demand system, & exterior siding. Conveniently located close to amenities, shopping, schools, parks, & more. Easy access to 406, QEW, & Niagara. Ideal for the first time Buyer, young family, Investor, or those looking to downsize. Attractively updated & affordably priced. Enjoy Port Colborne Living. (id:63008)
10 Sheffield Avenue
Brantford, Ontario
Welcome to this warm and inviting bungalow, perfectly situated in Brantford with quick and easy access to the highway. The main floor offers three generously sized bedrooms, a huge L-shaped living and dining room filled with natural light, and a wood kitchen featuring a beautiful pantry—ideal for family living and entertaining. The home also includes a separate entrance to a non-conforming basement apartment, complete with two bedrooms, a brand-new kitchen, a new bathroom, and its own laundry facilities—completely private from the main floor. Set on a huge lot with mature trees, this property provides plenty of outdoor enjoyment with a screened-in sunroom, a lovely lit deck perfect for summer evenings, and a handy shed for extra storage. Whether you’re looking for a multigenerational home, an investment opportunity, or simply a spacious property with character and charm, this bungalow is a must-see! Don’t be TOO LATE*! *REG TM. RSA. (id:63008)
10 - 116 Hidden Lake Road
Blue Mountains, Ontario
Set within the natural beauty of the Town of The Blue Mountains, the private enclave of Hidden Lake is a sought-after haven for those who value peace, recreation, and elegant living. Residents enjoy an exclusive tennis and pickleball court, a sun-filled pool, a wide open playing field, and a serene swimming pond complete with floating dock and diving tower - the perfect setting for four-season enjoyment. Chalet 10 stands as one of Hidden Lake's most refined offerings, the result of over $400,000 in thoughtful upgrades and meticulous maintenance. The timeless Maibec siding and Ridge stone foundation and chimney create enduring curb appeal, while new windows and entry doors provide energy efficiency and worry-free ownership. Inside, the sunken great room showcases soaring ceilings, solid Fir beams, and ship-lap detail, finished with premium Godfrey Hirst Australian wool carpeting. A linear gas fireplace framed by natural stone adds a dramatic focal point. The custom Miralis kitchen, complete with Cambria quartz counter-tops and an expansive centre island, opens seamlessly to the main living area - perfect for hosting family and friends. A walnut Hollywood-style staircase with a glass railing system enhances light and flow throughout. Downstairs, the renovated recreation room, 3-piece bathroom, and sauna offer flexible living options, easily converted into a private guest suite. Outside, enjoy premium composite decking with natural gas hookups and a retractable awning for shaded comfort. Two of three bedrooms feature sliding doors to private porches, offering peaceful views of Hidden Lake and peekaboo glimpses of Georgian Bay. Every aspect of this home reflects a commitment to quality and refined function - and it is now ready for its next discerning owner. Don't miss this rare opportunity - contact Hawkins Real Estate Group today for a private viewing. This property is attractively priced for immediate sale. (id:63008)
69 Ontario Street
Cambridge, Ontario
Welcome to 69 Ontario St, your next home! This charming 2-bedroom bungalow has been fully updated and is move-in ready for its next tenant. Features include:Brand new kitchen with modern finishesNew appliances throughoutUpdated washroomNew hot water tank (HWT) for your comfort and efficiencyCozy, bright living spaces perfect for couples, small families, or professionalsEnjoy living in the heart of Cambridge, close to parks, schools, shopping, and public transit. Don't miss out on this beautiful home - it won't last long! (id:63008)
1980 South Riverside Drive
Severn, Ontario
GLOUCESTER POOL - SOUTHWEST EXPOSURE 314 ft Frontage 1.2 Acres You can Literally see The Border between Simcoe County's Deciduous Forest and Muskoka's Classic Rock and Pine-An Incredible Mix and Canopy of Trees that Sets The Tone for This Special Retreat. Step inside and it's like Opening a Time Capsule. The Cedar Cottage has been Beautifully Preserved for Over 40 years by The Same Family. As Soon as You Walk Through The Door, You're Greeted by that Unmistakable Scent of Cedar.**The Details** 3 Bedrooms * 0 Bath (There is a Room Off The Muskoka Room with Sink Only.) The 0pen-Concept Layout Combines Kitchen, Living, and Foyer Areas, Offering a Cozy Gathering Space Filled with Natural Light. There is a Shed 26 Ft. x 12 Ft., that Includes Storage an Outhouse near The Drive Into The Property. The Property Feels Spacious and Level With Room to Add a Septic System and Dock and Bring Water from The Lake or install a Drilled Well. Buyer is Responsible for Any Building Permits from Severn Township, but for This Family, It's Always Been The Perfect Rustic Getaway-Private, Peaceful, and Easy to Reach with Paved Year-Round Road Access. The Property is Bordered by Crown Land across The Road and Just One Neighbour Beyond at The End of Cul-du-sac Offering Incredible Privacy. Expect Visits from Local Wildlife and Enjoy Great Fishing right from The Shoreline.**More Info** Just 1.5 hrs. from The GTA and Easy Access off 400 Hwy to Coldwater or Midland or Barrie. This Lake is Great for Fishing, Boating& All The Water Sports. Between Lock 44 (Big Chute) & Lock 45 (Port Severn) Located on the South End of Gloucester Pool, just before MacLean Lake You Take a Right off Black River before The Bridge, this is a Special Spot with Access to The Trent-Severn Waterway-some of The Best Freshwater Boating in The World! Buyer is Responsible for All Fees Pertaining to Building. (id:63008)
940 Hazel Street
Burlington, Ontario
As soon as you approach this home you will be in awe of the curb appeal, oversized driveway, custom stonework and 50+ year metal roof. And as you walk in the front door you will feel right at home. This home checks all the boxes! It is turn key and ready for enjoyment! On the main floor there are 3 nice sized bedrooms with lots of windows and natural light, a gorgeous upgraded bathroom, custom fireplace and surround, and a stunning white kitchen with high end stainless steel appliances. The back family room with vaulted ceilings and abundance of windows, also had direct access to the backyard of your dreams! The backyard is quiet and private and flooded with custom touches including stone work, a covered patio and one of a kind fencing. But the show stopper is the heated, salt water pool with custom full width entry steps and beautiful waterfall. If you're in the mood for sun or shade, this backyard has both options! The custom covered pergola with gas lines for both the bbq and a fire table can accommodate all the extended family. From the backyard there is also easy access to the rare oversized detached garage which has hydro/gas lines. At the side of home is an entrance that can lead you directly to the lower level. With an additional 2 large bedrooms, full kitchen and updated 4 piece bath, the lower level is a great spot for multi family accommodations. The basement also a bonus cold room and oversized laundry with custom cupboards/counter and large closet. There is an abundance of pot lights throughout the whole home and is carpet free. 940 Hazel Street is located on a quiet, secluded street with mature trees yet is walking distance to Burlington Centre, Burlington Go, restaurants, banks and more. It is also a dream location for hopping on the highway! (id:63008)
35 Green Valley Drive Unit# 107
Kitchener, Ontario
Power of Sale. Very clean as tenant has been very conscientious. Available mid December. Close to parks, highway, Conestoga College, shopping, transit, churches, museum. (id:63008)
211 Oxford Street
Ingersoll, Ontario
Nestled on a quiet street surrounded by Ingersoll’s character homes, this semi-detached bungalow offers an easy kind of living that’s hard to come by downtown. Built in 2017, it brings together the comfort of a newer build with the personality of an established neighbourhood—where you can walk to your favourite café, pick up groceries, or meet friends for dinner without ever starting the car. Inside, the home feels open and bright from the moment you step in. Nine-foot ceilings add a sense of space, while large windows draw in natural light across the main living area. The kitchen was designed for everyday ease, featuring granite countertops, stainless steel appliances, and crisp cabinetry that ties it all together. Whether you’re hosting dinner or just enjoying a quiet night in, the open layout keeps everything connected and comfortable. Two bedrooms and two bathrooms are found on the main level, including a primary suite that feels calm and private. Downstairs, the finished lower level offers even more flexibility—a generous rec room for movie nights or guests, a third bedroom, and a full bath. The home’s exterior matches its thoughtful interior. A private driveway and attached garage provide plenty of parking, while the manageable yard means weekends can actually be spent relaxing. Life here is about balance—urban convenience with a small-town heartbeat. Downtown shops, restaurants, the community centre, and the hospital are all nearby, and when you do need to travel farther, the 401 is just a few minutes away, connecting you quickly in every direction. Whether you’re stepping into homeownership, simplifying your lifestyle, or adding to your investment portfolio, this property makes sense in all the right ways. Warm, well-kept, and ready to move in—homes like this don’t stay hidden for long. (id:63008)
6 Longview Drive
Bradford West Gwillimbury, Ontario
Ideal for 1st-time buyers or those looking to downsize, this beautifully updated home features a modern open floor plan in a peaceful, family-oriented neighborhood. The kitchen and bathrooms have been renovated with stone countertops and stainless steel appliances, offering a contemporary touch. Abundant natural light fills the space, which includes 3 bedrooms on the main floor and 1 in the lower level. Enjoy the convenience of a walkout to a spacious, private backyard, along with inside access to the garage. Ideally located near schools, parks, and shopping. (id:63008)
4593 Perth Road 135
Wartburg, Ontario
Welcome to 4593 Perth Road 135, Wartburg — a stunningly restored century farmhouse where timeless charm meets modern sophistication. Nestled on a picturesque 66 x 165 ft lot and offering over 2,200 sq. ft. of finished living space, this home is the perfect blend of history, comfort, and style. The heart of the home is the beautifully upgraded kitchen, a true showpiece with custom cabinetry, a stylish backsplash, and abundant space to gather with family and friends. The former garage has been thoughtfully transformed into an additional bedroom and bonus hangout space, yet can be converted back to a garage if desired. Upstairs, four bedrooms provide room for everyone — including a bright and inviting primary retreat with multiple windows that flood the space with natural light — paired with a fully renovated bathroom featuring elegant, designer-inspired finishes. The list of further updates includes a brand-new roof (2025), upgraded electrical and HVAC (2020), a reverse osmosis system, and a new washer — all adding peace of mind and everyday comfort. Outdoors is equally impressive: new fencing defines the yard, carefully divided into private zones for play, entertaining, and relaxation. A spacious deck and a welcoming patio create perfect spaces for hosting or unwinding, complemented by a brand new aluminum gazebo and both a new and refreshed shed (with kennel potential). The park-like rear yard is your private oasis, while the inviting front porch is the perfect spot to enjoy farmland views and glowing sunsets. Just minutes from Stratford, you’ll enjoy the best of both worlds — rural tranquility paired with easy access to Stratford’s world-class theatre, riverside trails, boutique shopping, and acclaimed dining. Move-in ready and overflowing with character, this home is more than just a place to live — it’s a lifestyle. (id:63008)
10 Mallard Trail Unit# 525
Hamilton, Ontario
Welcome to 10 Mallard Trail unit 525 in beautiful Waterdown. your place comes equipped with a modern open concept a master bedroom, walk in closet. This 2 Bed, 1 Bath suite, spanning 709 Sq. Ft., boasts bright and spaces living area and an outdoor balcony. Features include stainless steel appliances, quartz countertops, vinyl plank flooring!!! Is bright and airy with plenty of natural light garnering the large windows and 9 foot ceilings, In suite laundry, Your own underground parking and storage locker on same floor as unit. The Boutique Building represents the premium phase of the development, offering the lowest density and exclusive amenities, such as private access, a private elevator, and a Boutique Party Room. Additionally, you also get access to the shared rooftop patio at the Trend 2 building. Conveniently located near GO Transit, major highways, and beautiful outdoor destinations like the Niagara Escarpment and Bruce Trail, this condo is perfect for those seeking a retreat with access to everything you need. (id:63008)
49 Nottingham Avenue
Hamilton, Ontario
Beautiful Corner Lot Home with Green Energy Features. This well-kept corner lot home combines comfort style and energy efficiency. The kitchen features heated floors, built-in double ovens a 5 burner gas cooktop and modern IKEA cabinets-perfect for anyone who loves to cook. Quartz coutertops. New floor installed in 2025 throughout the living room hallway and dining room giving the main level a fresh feel. Upgrades include 7 new windows and 2 steel doors (2017) and a high efficiency air conditioner (2024). Owned solar panels generated $2,909.24 for 2024 and the tankless hot water adds to the homes green features. Outside enjoy a double side drive concrete pad, fully fenced yard with grass and a gas hook-up for your BBQ. Modern efficient and move in ready-this home checks all the boxes. (id:63008)
3605 Kariya Drive Unit# 203
Mississauga, Ontario
Welcome to this beautiful sun-filled 2-bedroom + den, 2-bathroom corner suite offering 1,395 square feet of stylish living space. Boasting an airy open-concept layout with large windows throughout, this unit is designed to impress with both functionality and flair. The inviting living and dining areas are perfect for entertaining, featuring rich flooring, contemporary lighting, and panoramic views. The adjacent den/sunroom offers flexibility ideal for a home office, music studio, or relaxation nook, all framed by lush treetop vistas and urban skyline views. The modern white galley kitchen is outfitted with quartz countertops, a sleek backsplash, stainless steel appliances, ample cabinetry, and under-cabinet lighting creating a bright and efficient cooking space. A cozy breakfast area overlooks the tennis courts, adding a scenic touch to your morning routine. Retreat to the generous primary bedroom complete with large windows, a walk-in closet, and a spa-like ensuite. The second bedroom also features floor-to-ceiling windows and works perfectly as a guest room or secondary workspace. Additional highlights include in-suite laundry, updated bathrooms, 2 underground parking spots, and a storage locker. All-inclusive maintenance fees cover all utilities, high-speed internet, and cable. Enjoy resort-style amenities: 24-hour concierge, indoor pool, hot tubs, sauna, indoor/outdoor gyms, tennis and squash courts, theatre, party room, guest suites, and ample visitor parking. Ideally located across from beautiful Kariya Park and just minutes to Square One, transit, GO Station, schools, and major highways. Ideal location great for first-time home buyers, young families, downsizers, or anyone seeking space and convenience in the heart of Mississauga. This is a rare opportunity to own one of the most functional and spacious floorplans in a prime urban setting. (id:63008)

