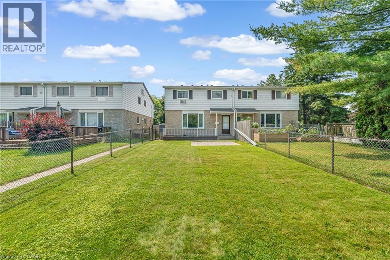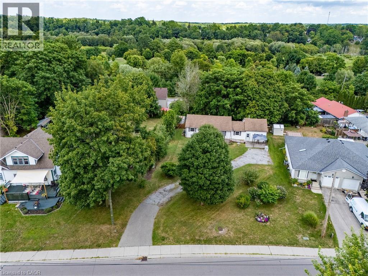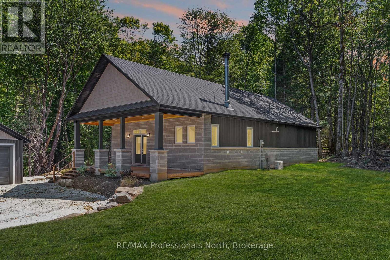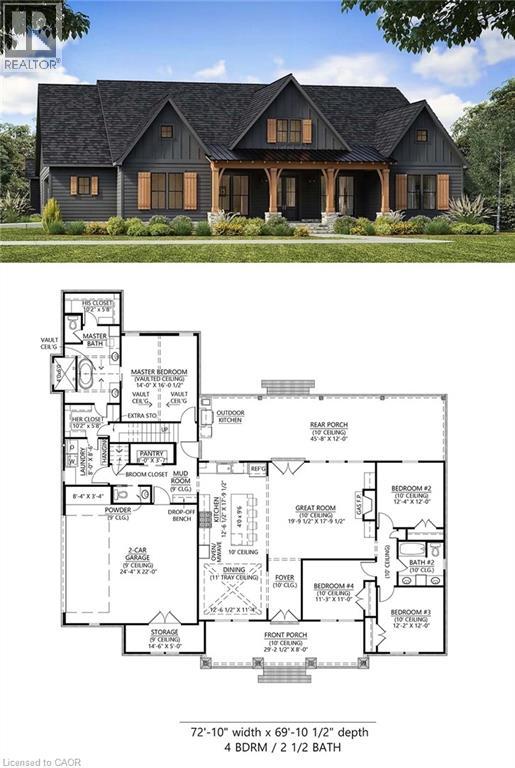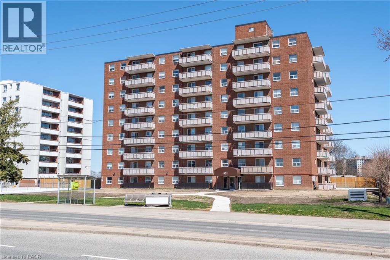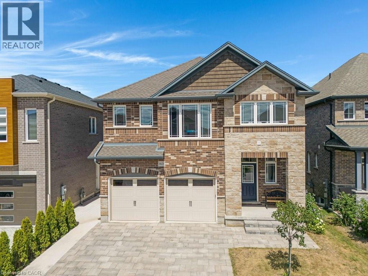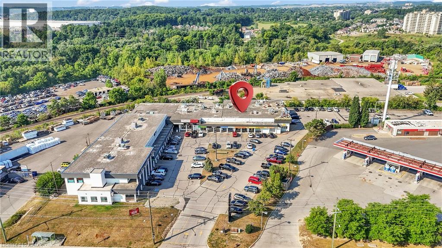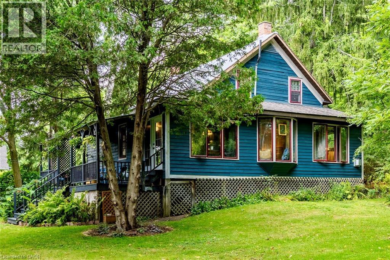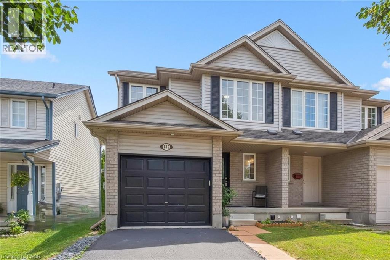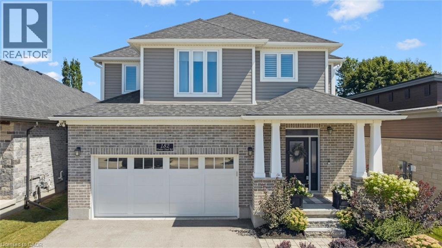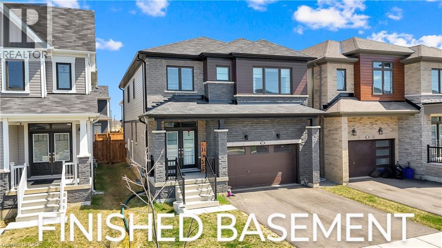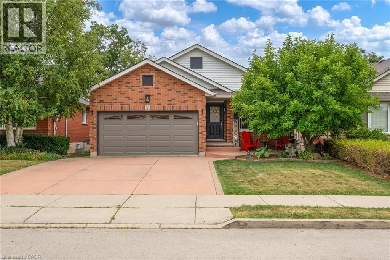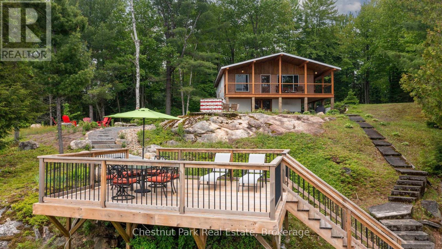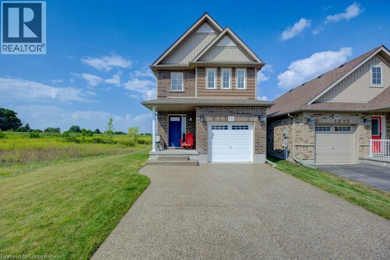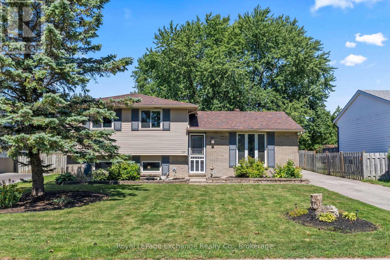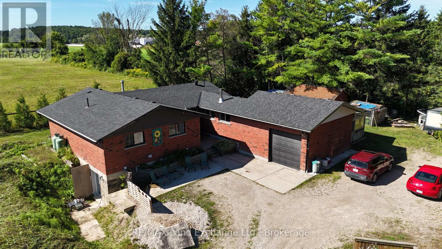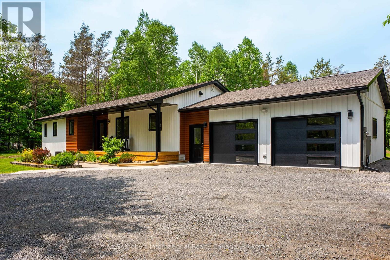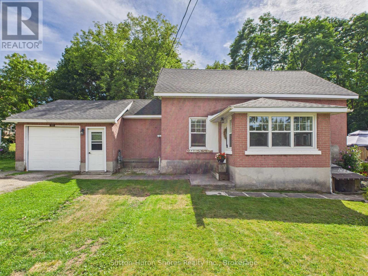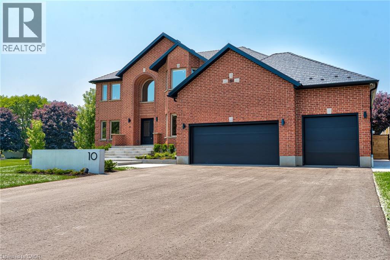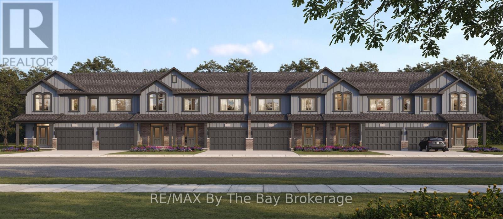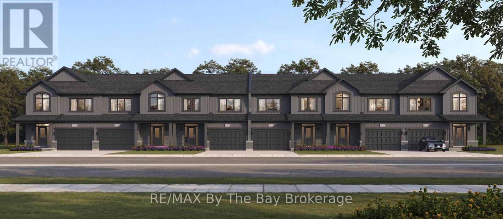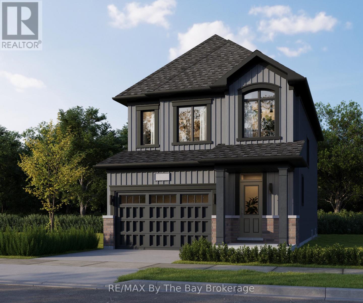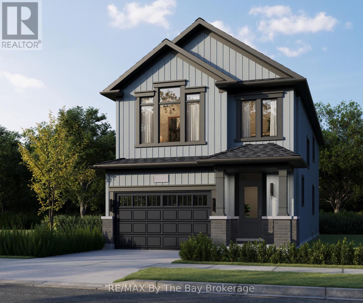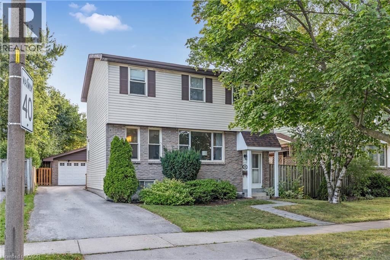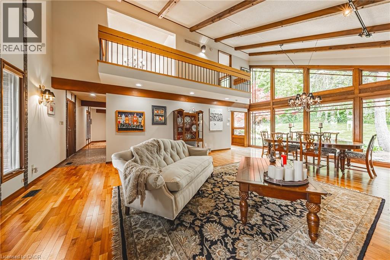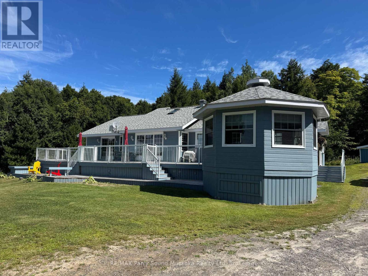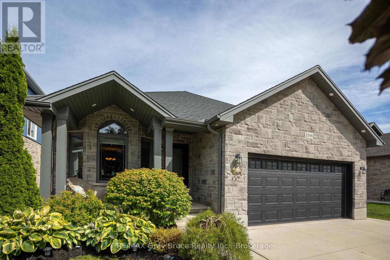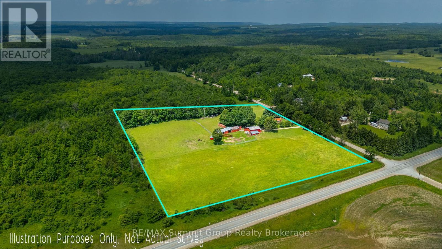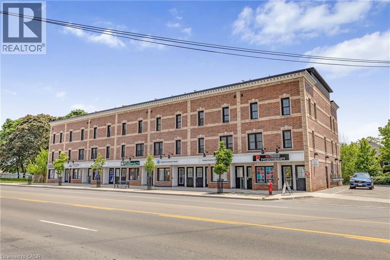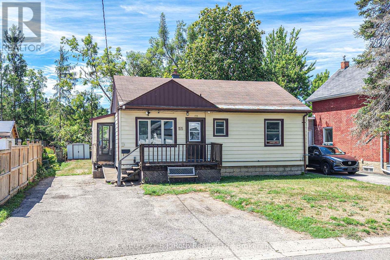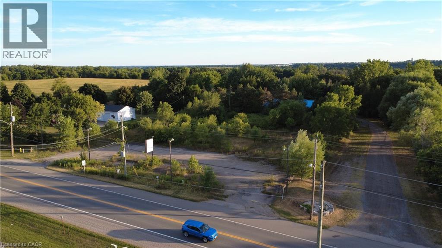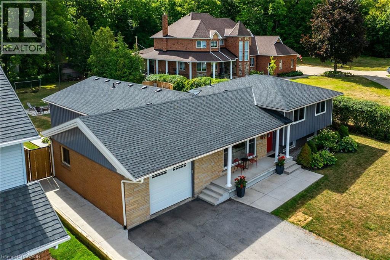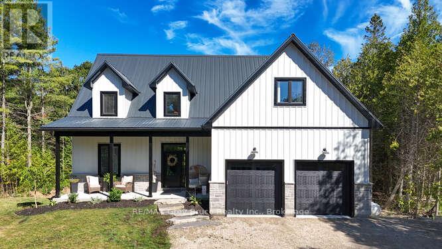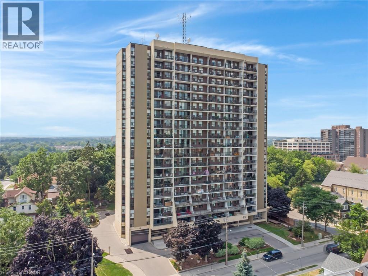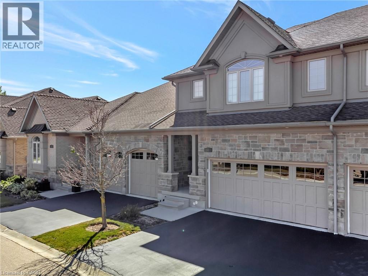30 Oakhill Drive Unit# A
Brantford, Ontario
Welcome Home. This 3-bedroom, 1.5-bath home is nestled along the Grand River, offering a rare opportunity to live in one of Brantford’s most scenic and sought-after locations. Step outside and enjoy easy access to beautiful trails, parks, and the natural surroundings that make this neighbourhood so special. Inside, the home offers a practical layout with room to make it your own. Whether you're starting out, downsizing, or looking for a peaceful place to raise a family, this property offers the perfect blend of comfort and lifestyle. With shopping, schools, and amenities nearby, this is where lifestyle meets living. Don't miss your chance to call this well-loved home yours! (id:63008)
602 St Andrew Street
Port Dover, Ontario
Welcome to 602 St. Andrew Street in Port Dover, a mid-century bungalow set back from the road with a long curved driveway and spacious front yard. This home offers 2 bedrooms, a 3-piece bath, and a bright sunroom off of the kitchen, main floor laundry and central heat/air conditioning, creating a comfortable and functional living space. The former garage has been converted into a workshop/studio but could quite easily be changed back for garage use if desired. Outdoor living is well supported with decking across the front and 2 metal gazebos, an additional large deck on the back, and a private backyard with the perfect balance of sun and shade. Situated on a residential side street in downtown Port Dover, this property is a hop, skip and a jump around the corner to the Lynn Valley Trail and Silver Lake Park, and within walking distance to shops, the library, theatre, restaurants, community centre, arena, and the beach. Don't let this one get away! Click the listing links to see the video and virtual tour, then call to arrange your private showing! (id:63008)
35383 Lake Line
Southwold, Ontario
Discover this charming bungalow located in the heart of a peaceful lakeside community, just minutes from both Port Stanley Beach and Little Beach. Set on a generous, tree-lined lot, this expansive home offers a perfect blend of comfort, style, and privacy. Inside, you’ll find warm wood flooring throughout, a modernized kitchen, and a spacious sunroom that overlooks the private backyard—ideal for relaxing or entertaining. Step outside onto the oversized deck and enjoy the tranquil outdoor setting. The large finished basement includes a versatile living area along with an unfinished space for storage or future customization. Additional features include a durable metal roof, main floor laundry and main floor bedrooms for easy living. Located just 30 minutes from London, this home offers lakeside living with convenient access to the city. (id:63008)
1230 Marlborough Court Unit# 602
Oakville, Ontario
Incredible Value! This this sun-soaked, south-facing 1-bedroom, 1-bathroom condo offers almost 1000 sq ft of beautifully designed living space, bursting with natural light and charm. The spacious layout features a bright living room, formal dining area, and an eat-in kitchen—perfect for both everyday living and entertaining. One of the standout features is the bonus sunroom with sweeping views, ideal for your morning coffee, a cozy reading corner, or inspiring home office. You’ll also love the generously sized bedroom, 4-piece bathroom, and the convenience of in-suite laundry. Close to Schools including Sheridan College, Parks, QEW Highway Access, Oakville Place, Oakville Go and more. A rare opportunity to enjoy comfort, space, and views—all in one exceptional home. (id:63008)
1076 Angel Road
Dysart Et Al, Ontario
1076 Angel Road | Eagle Lake New Build | 3 Bed | 2 Bath | 1.84 Acres Nestled in the heart of the Eagle Lake community, just minutes from Sir Sam's Ski Hill, this brand-new 1,645 sq ft bungalow offers the perfect balance of modern design and natural tranquility. Set on 1.84 wooded acres, this home is a private retreat surrounded by towering trees, fresh air, and four-season adventure right at your doorstep. From the moment you arrive, the clean lines and welcoming charm of the covered front porch invite you inside. With a pine ceiling, pot lights, and timber posts, this space sets the tone for warm evenings with friends or quiet mornings with coffee in hand. Step inside to soaring 10-foot ceilings and an open-concept layout that feels bright and spacious. The living room is anchored by a floor-to-ceiling stone fireplace, creating a cozy gathering space for snowy winter nights. The kitchen is a showpiece, featuring a waterfall island, custom lighting, and walkout access to the outdoors. Thoughtful details are found throughout USB plugs, hallway nightlights for convenience, and a central vac for easy living. This home includes 3 bedrooms and 2 full baths, each with modern finishes. The primary suite is a relaxing retreat, complete with a stylish ensuite and walk-in shower. Comfort is at the forefront with forced-air propane heating, central air conditioning, drilled well, and septic system. Outside, you'll love the detached 2-car garage for storing vehicles and toys, plus a backyard fire pit area, the perfect spot for making memories under the stars. Trails wind through your very own forested property, giving you privacy and connection to nature while still being close to amenities. Whether you're looking for a full-time residence or a weekend getaway, this property checks every box: space, style, and setting. 1076 Angel Road, Eagle Lake, modern country living in the Haliburton Highlands. *Some images have been virtually staged/altered/rendered* Taxes Not Yet Assessed* (id:63008)
16 Abingdon Road
Caistorville, Ontario
Welcome to this exclusive 9-lot country estate community, offering a rare opportunity to build your dream home on a premium 1+ acre lot. This exceptional parcel boasts a grand frontage of 103.55 ft. and depth of 338.40 ft., providing ample space, privacy, and a generous building footprint for your custom estate. Key Features: Lot Size: 1+ Acre (103.65 ft. x 338.58 ft. X 363.70 X 199.06 ft.) Zoning: R1A – Single Detached Residential Draft Plan Approved Serviced Lot: To be delivered with hydro, natural gas, cable, internet, internal paved road & street lighting Condo Road Fees Apply Construction Ready: Approximately Phase 1 - September 2025 | Phase 2 - February 2026. Build Options: Choose from our custom home models ranging from 1,800 sq. ft. to 3,000 sq. ft. or bring your own vision. Surrounded by upscale estate Bungalow homes, this is your chance to design and build a custom residence in a picturesque country setting without compromising on modern conveniences. Enjoy peaceful living while being just minutes to Binbrook (8 min.), Hamilton, Stoney Creek, and Niagara. Easy access to shopping, restaurants, and major highways, with the QEW only 15 minutes away. This lot offers the perfect blend of rural charm and urban connectivity – ideal for those seeking luxury, space, and community. Don’t miss this opportunity – secure your lot today and start planning your custom estate home! (id:63008)
2724 & 2726 Kushog Lake Road
Haliburton, Ontario
Welcome to Kushog Lake and a very unique opportunity to purchase 2 properties side by side!!! These properties are being offered for sale both separate as well as together. Some of you will know that finding a cottage property with zoning that allows for multiple dwellings is very rare. Well, here is your one stop solution. 2724 and 2726 Kushog Lake Rd have been owned by the same family for decades, and run as a family cottage getaway where everyone is welcome. This property offers two well-appointed yet traditional cottages with all of the character that you would expect and desire. Both cottages feature a bathroom as well as 2 bedrooms and a loft. Each cottage has a large, lake-facing deck for bbqing and socializing at your leisure, as well as covered muskoka rooms. You will have to explore them to decide which one you would prefer to stay at! The cottages share a driveway down from the municipally maintained road, as well as a huge dock that brings everyone together for a day on the water. Kushog Lake is renowned for calm water skiing and sea flea racing due to its long, narrow shape. Kushog and the surrounding lakes also offer fantastic fishing and managed hiking trails, don't forget to pack your gear. Whether you are an investor, developer, or first time cottage buyer, I can assure you that this is a unique offering you won't want to miss! Book your private viewing today. (id:63008)
34 Southbrook Drive Unit# 59
Binbrook, Ontario
Looking to downsize?? Embrace a lifestyle of comfort & tranquility in this meticulously maintained bungalow condo townhouse, set within a peaceful adult-oriented community. Featuring 1 spacious bedroom & 2.5 bathrooms, this thoughtfully designed home offers approximately 1,075 sqft of well-planned living space, complemented by a finished basement that provides extra room for entertaining, hobbies, or a home office. This home has been freshly painted in a neutral, modern palette, creating a warm & welcoming atmosphere. The open-concept living & dining areas flow seamlessly into a well-appointed kitchen with ample cabinetry & counter space — perfect for preparing meals and hosting friends. Step outside to a private patio backing onto scenic greenspace, where you can unwind with morning coffee or evening tea while enjoying the serene surroundings. Convenience is at your doorstep, with shopping, dining, parks, & essential services all within walking distance. For golf enthusiasts, several courses are minutes away offering easy access to weekend rounds. The single attached garage not only provides secure parking but also extra storage, adding to the home’s low-maintenance appeal. Designed for those 55+, this residence is more than just a home — it’s a peaceful retreat where you can savor life’s simple pleasures while staying connected to the vibrant Binbrook community. Your next chapter awaits — come see it today! **Note room in basement is being used a bedroom it is NOT a legal bedroom** Seller does not warrent its use as one** (id:63008)
851 Queenston Road Unit# 803
Hamilton, Ontario
Bright 2 bed, 1.5 bath unit with large balcony with morning sun! Great views with this unit that has been freshly painted with all brand new appliances and updated light fixtures. Granite countertops with breakfast bar. No carpet in this unit. New washer and dryer in this unit. 2 Parking spots included (1 garage spot #72 and 1 surface #19) and 1 locker #54. This unit sits in a great building located close to shopping (Fortinos/LCBO/Eastgate Square) schools, parks, public transit, easy access to Red Hill Pkwy and Hwy 403. Condo fees include: Heat, Water, Building Insurance & Maintenance, Parking, Snow removal, property management fees. No special assessment fees on this unit. Available immediately. (id:63008)
50 Mary Street N
Central Huron, Ontario
Where Charm and function meet. This 1 1/2 story home is discreetly hidden behind a fabulous full mature tree giving it a hint of mystery along with maximum privacy. Large deep windows bring in the sunny natural light. The main floor boasts a laundry/mud room that you enter from the oversized carport - step into the main hall and off to the left is the main floor primary bedroom, across the hall is the bathroom, from there you enter the kitchen with its U-shaped functionality being in the center of both the dining room & Livingroom with access and a clear view to both. The Upper level contain a large foyer at the top of the stairs and 2 large bedrooms with spacious closets. The fenced yard is nothing short of amazing! Large with mature planting and trees gives privacy and lots of space to relax and/or entertain. Don't hesitate, come an view your future abode! (id:63008)
160 Freure Drive
Cambridge, Ontario
Be sure to see this exquisite 2900 sq ft family home that you won't want to miss! This property is located adjacent to Lynn Freure Park and playground, offering a fantastic setting for families. The expansive 157' lot provides ample space for outdoor activities, featuring an above-ground pool, fruit trees, and a large, fully fenced patio with paver stones. Inside, the home boasts an open-concept living room, dining room, and kitchen, all with porcelain tile and hardwood flooring and pot lighting. These areas offer a lovely distant view of the farmland behind the property. The kitchen is equipped with white cabinetry, quartz countertops, stainless steel appliances, and a centre island, with a walkout to a balcony that steps down to the yard. A versatile office or den on the main floor provides additional privacy and extra space. Upstairs, you'll find a spacious family room with three sunny windows, ideal for a kids' playroom. There are also three large bedrooms, each with a walk-in closet. The primary ensuite bathroom features a tile floor, glass shower, soaker tub, and two sinks. A shared family bathroom serves the other two bedrooms, and the laundry is conveniently located on this level. The walkout basement includes a spacious rec room with a patio door and large windows, plus a two-piece bathroom. Additionally, the walkout basement has a private entry to a one-bedroom apartment, complete with a kitchen, three-piece bath, bedroom, and living room, all with luxury vinyl flooring. This apartment is currently vacant and ready to suit your needs. (id:63008)
5 Manitou Drive Unit# 106b
Kitchener, Ontario
Excellent Business Opportunity! Presenting a highly lucrative and flourishing business for sale an established operation delivering impressive revenues and robust profit margins, with tremendous scope for continued expansion. Currently operating as a renowned Indian vegetarian food franchise, this venture also offers the flexibility to rebrand, making it a rare chance to acquire a proven, high-performing enterprise.The premises span 2,107 sq. ft., accommodating seating for 30+ guests, with a competitive lease of $7,500/month (inclusive of TMI, HST & water). A fully outfitted commercial kitchen boasts a 20 ft. hood, griddle, 8-burner stove, walk-in cooler (14x14), walk-in freezer (14x14), and an array of additional professional-grade equipment. The property further includes three washrooms (two guest and one staff).Strategically situated at the bustling intersection of Manitou Drive & Fairway Road South, Kitchener, with over 50,000 vehicles passing daily, this business enjoys unparalleled exposure. Nestled within a vibrant plaza featuring ample parking, strong foot traffic, and anchored by major retail brands, the location ensures consistent visibility and customer flow. (id:63008)
17 Young's Creek Road
Port Ryerse, Ontario
Introducing 17 Young's Creek Road, a beautiful 19th-century character home in the quaint village of Port Ryerse on a spacious double-sized lot, just steps to Lake Erie. Built in 1820, this 3 bedroom, 1 bathroom Two-Storey, blends timeless appeal with thoughtful updates. Highlights to note include original hardwood floors and mouldings, a sun-filled covered porch, a gas fireplace/stove in the living room, a traditional dining room and quartz countertops in the kitchen. Set on 0.32 of an acre, the property offers a peaceful and serene setting with no direct street-facing neighbours and a private, tree-filled backdrop. This rare find provides historic charm and a tranquil setting, only an 8 minute walk to the water. Click on the links to view the video and virtual tour, then call to book your private showing! (id:63008)
130 Silurian Drive
Guelph, Ontario
Looking for more room without giving up style? 130 Silurian Dr offers the space, comfort, and lifestyle your family has been waiting for. This rare four-bedroom semi in Guelph’s sought-after Grange Hill East combines modern updates with a family-friendly layout. With over 1,500 sq ft, the open living and dining areas are perfect for family time or entertaining, while the refreshed kitchen with new counters, backsplash, and painted cabinetry feels bright and move-in ready. Upstairs, a new staircase leads to four spacious bedrooms, all updated with new flooring, trim, and paint. The renovated main bath adds convenience, and the unfinished basement with a bathroom rough-in gives you room to grow. The low-maintenance backyard opens directly onto a park, with schools, trails, and green space just steps away. Grange Hill East is known for its quiet streets, well-rated schools, and easy access to shopping, restaurants, rec centres, and libraries. Recent updates include: Water Softener, Kitchen Window and 3rd Bedroom Window (2025), Resurfaced and Restained Deck (2024), Flooring Throughout (2025), Driveway Resealed (2025), Duct Cleaning (2025), and more. This is a home your family can grow into with style, comfort, and connection to nature. (id:63008)
182 Timber Trail Road
Elmira, Ontario
Welcome to your nearly new, stunning 2 story home located in Elmira! This 4 bedroom, 4 bathroom home enjoys many upgrades including a fully finished basement with custom kitchenette, California shutters throughout, higher ceilings, 2 car garage and so much more. Located in the desirable South Parkwood community in Elmira, you'll enjoy the small town feel with the convenience of all amenities in town and a 5 minute drive to Waterloo. Upon entering the home your attention is immediately grabbed by the view of the private and tranquil back yard and deck off of the large dining space. The custom kitchen features a great layout with plenty of storage, a large island for entertaining, stone countertops and a coffee/beverage bar, open onto the large great room with soaring cathedral ceilings and gas fireplace. This makes this space an entertainers dream. Just off the kitchen is the mudroom/laundry room with built in storage cubbies and a unique walk-in pantry with a custom designed cabinet for your baking needs. Upstairs you'll find 3 large bedrooms and 2 bathrooms. The oversized primary bedroom features a reading nook, his and hers walk-in closets and a 5 piece luxurious ensuite. The finished basement features a large rec room with a 3 piece bathroom, a bedroom and a kitchenette with pantry making the possibilities of how you use the space endless. You'll fall in love with the private covered deck off the main floor leading to a large fully fenced in yard with hot tub backing onto a farmers field and mature trees. You don't want to miss this opportunity to own the perfect family home which is move in ready and located in a great area of Elmira. (id:63008)
66 Lillian Way
Caledonia, Ontario
Welcome to this bright and spacious less-than-5-year-old contemporary home offering over 2700 sq. ft. of beautifully finished living space, with 2200 sq.ft. above ground and a finished basement! As you enter through the elegant double door entry, you’re greeted by a welcoming foyer with a large walk-in closet, setting the tone for the functional layout and upscale finishes throughout. The main floor boasts a stylish open-concept kitchen, a dedicated office space, and a sun-filled great room flowing seamlessly into the dining area, which opens through sliding glass doors to a fully fenced backyard—perfect for family gatherings and outdoor entertaining. Upstairs, you’ll find four generously sized bedrooms, including a luxurious primary suite with a 5-piece ensuite bathroom and a massive walk-in closet. The mostly finished basement offers even more flexibility, with ample space ideal for an in-law suite, recreation room, or home gym. This home features ample parking with a double-car garage and a double-wide driveway. Located in a vibrant new community, you’ll enjoy close proximity to the Grand River, scenic trails, and parks, making it ideal for nature lovers. Plus, a brand-new school just steps away adds incredible value for growing families. *Premium appliances and Gas stove* (id:63008)
31 Bolzano Court
Hamilton, Ontario
Welcome to 31 Bolzano Court! This Four bedroom, two bathroom home is ready for new owners! Kitchen Update including large 10 ft island, updated flooring throughout, bathrooms refreshed and a perfect backyard for entertaining. Roof Shingles (2016), Furnace and AC in 2017. A must see home all on a quiet central mountain court location! Call today to set up a viewing! (id:63008)
4 Mallard Lane
Lake Of Bays, Ontario
Welcome to 4 Mallard Lane on picturesque Dickie Lake, where 310' of panoramic northwest-facing shoreline offers all-day sun and postcard-worthy sunsets. Set on a gentle point with 0.64 acres of beautifully landscaped grounds and naturally exposed Muskoka granite, this cherished 3-season cottage has been loved by the same family for over 50 years - now it's ready to welcome yours. The raised bungalow features 4 bedrooms, 1.5 baths, and a bright open-concept kitchen, dining, and living area with a cozy propane fireplace and breathtaking lake views. From the living room, step onto an expansive wrap-around deck (2017) perfect for sipping your morning coffee while soaking in the serenity of the lake. Downstairs, you'll find a fun retro bar and a spacious flex room ideal for games, lounging, or extra storage. A convenient shower in the lower level makes post-swim cleanup a breeze. Stunning Muskoka granite walkways (2023) wind through the yard, connecting multiple granite patio spaces, a firepit for stargazing and s'mores, and the lakeside entertaining areas. Between the patio area and the dock, a large elevated deck (2021) provides an amazing space for sunbathing or lakeside dining. The water off the dock (2021) is perfect for swimming or mooring your boat, canoe, kayak, or paddleboards and the included boathouse offers secure storage for all your lake toys. A wired-in Generac generator adds peace of mind during cottage stays, rain or shine. The septic system was replaced in 2004, giving peace of mind for years to come. Whether it's morning coffee on the dock, sunset dinners on the deck, or paddling out for an early morning swim, this is cottage living at its finest. Only 20 minutes from Huntsville and just minutes to the vibrant village of Baysville - home to local gems like Cast Iron Restaurant, Miss Nelle's, Lake of Bays Brewing, Humble Pie Pizzeria and the famous summer Walkabout Festival - this is your Muskoka escape. Let this special place become part of your story. (id:63008)
334 William Street
Elmira, Ontario
Welcome to this immaculate 3-bedroom, 2.5-bathroom detached home in Elmira's desirable Country Club Estates. This home is part of a vibrant community known for its parks, shops, and annual Maple Syrup Festival, just minutes away from the G2G trail and schools. This two-storey offers an open-concept main floor featuring a bright living room, dining area, large kitchen with stainless steel appliances, seamless access to a spacious deck overlooking open fields - perfect for entertaining and enjoying sunsets. Upstairs, the primary suite includes a private ensuite with a walk-in shower, while two additional generously sized bedrooms share a full bath. With great curb appeal, a double concrete driveway, garage, covered front porch, and an unfinished basement ready for your personal touch, this like new home is move-in ready. (id:63008)
759 Palmateer Drive
Kincardine, Ontario
Everything you need, nothing you don't - that's 759 Palmateer Drive, a well-kept side split in one of Kincardine's most family-friendly neighbourhoods. The upper level features three comfortable bedrooms and a full 4 piece bathroom, creating a private space for the whole family to unwind. On the main floor, you'll find a bright living room and functional kitchen that keep the heart of the home connected. The lower level adds even more living space with a full-sized rec room, an additional bedroom, a second bathroom with laundry, and access to a huge crawl space for all your storage needs. Step outside to enjoy the detached garage -- perfect for parking, storage, or even a workshop -- and a fully fenced spacious backyard thats ideal for kids and pets. Recent updates include a new owned water heater and an efficient electric heat pump for year-round comfort. Close to schools, groceries, and just 5 minutes from the beach, this affordable home truly checks all the boxes. Have a look for yourself, book your showing today! (id:63008)
261046 Concession 18 Concession
West Grey, Ontario
This generously sized bungalow offers over 3,000 square feet of total living space and is ideally situated in a central location, providing easy access to nearby communities and amenities while maintaining the tranquility of a country setting. Set on just under an acre, the home ensures privacy and picturesque views of neighboring fields. The main floor boasts a bright, open concept layout, seamlessly connecting the kitchen, dining, and living areas, along with three comfortable bedrooms and two full bathrooms, including an ensuite in the primary bedroom. Heated by a propane furnace, with a cozy wood stove on the main floor to help offset heating bills in the winter months. The lower level features a self-contained granny suite (BB electric heating) with an open kitchen and living area, one bedroom, a full bathroom, and a walkout with its own entrance-an ideal setup for extended families or an appealing income opportunity. Additional basement space includes shared laundry facilities, a recreation room, utility room, and ample storage. Although the current owners initiated renovations, some areas are not yet completed. This presents an excellent opportunity for prospective buyers to tailor and customize these areas according to their individual preferences. (id:63008)
348 Fowlers Road
Huntsville, Ontario
Discover the breathtaking transformation at 348 Fowler Rd, where modern elegance meets thoughtful design. This beautifully renovated home has been taken back to the studs and reimagined as a sanctuary of comfort. Step inside to find an inviting space adorned with brand new windows, doors, and floors that radiate warmth and style. With three generous bedrooms plus a dedicated office ideal for those work-from-home days this home accommodates everyone, including your four-legged family member. The heart of the house features a stunning kitchen and stylish bathrooms, designed for both functionality and aesthetics. Imagine hosting gatherings as friends admire your exquisite glass railing, adding a touch of sophistication to the atmosphere. Nestled on a desirable corner lot just minutes from town, this property offers the perfect blend of peaceful country living and urban convenience. Outdoor enthusiasts will appreciate the easy access to nearby ATV and snowmobile trails, perfect for adventure seekers. Whether you're exploring the great outdoors or unwinding in your cozy retreat, you'll enjoy the best of both worlds. But that's not all! The heated garage provides more than just a parking space; its the perfect spot for hobbies, projects, or simply relaxing. Curb appeal is at its finest with this standout home, boasting modern updates and a dash of charm that makes it a neighborhood favorite. Don't miss out on this incredible opportunity to own a true slice of paradise. With a new generator, a two-year-old roof, all new appliances, and a rough-in for upstairs laundry, this home is move-in ready. Come see it for yourself (id:63008)
24 Market Street
Arran-Elderslie, Ontario
Welcome to 24 Market Street! Set on a quiet street in the heart of Tara, this beautifully updated home is the perfect opportunity for first-time buyers. The entire interior was taken down to the studs in 2020, giving you the peace of mind of new electrical, plumbing, and modern finishes throughout. Spray foam insulation in the upper level and a natural gas furnace keep the home efficient and comfortable, while a brand new central air system (2025) ensures youll stay cool in the summer months. The attached garage with a workshop area provides great space for storage or hobbies, and the fully fenced backyard offers a safe, private spot for kids, pets, or entertaining. Tara is a welcoming community with a small-town feel, yet close to larger centres for convenience. Whether youre just starting out or looking to put down roots in a family-friendly neighbourhood, 24 Market Street is move-in ready and waiting for you. (id:63008)
10 Eldale Road
Elmira, Ontario
COUNTRY LUXURY! Welcome to 10 Eldale Road, a home abundantly offering 7 Beds, 6 Baths, 3 Kitchens, 15 Car Parking & a 1788 sqft All-Season Outbuilding. Located on a quiet dead-end street 3 mins from charming Downtown Elmira, as you approach the property you will be impressed by the all-brick construction, new metal roof (2023), new garage doors (2024), new eaves and soffits (2023), and significant recent investment into hardscaping and landscaping (2024 Earthscape). Heading inside, the home lavishly offers 5600+ sqft of finished living space, including a 2 bed in-law suite complete with separate laundry. The property's main level provides a sense of calm with 9' ceilings, bright newer windows (2016), a home office, and great room with soaring 18' ceilings and fireplace. The timeless chef's kitchen features solid wood cabinetry and a 10' island. Heading up the stunning central staircase you will find 4 additional good-sized bedrooms, two featuring their own ensuite baths in addition to a third 4-pc bath. The West-facing spacious primary bedroom offers views of peaceful fields and sunsets. Outside, the property's fully fenced 0.54 Acre lot deserves its own mention, featuring extensive interlock hardscaping, gas lines for firepit and BBQ, a 2-storey auxiliary building with 3 garage doors, hydro, plumbing and natural gas heating, and a refreshing 17 EX Aqua Sport Swim Spa (2024 Waterscape Hot Tubs & Pools). Additional features of this home include a 24kW full home generator (2024), owned tankless water heater (2023), new AC and furnace (2022), new water softener, iron filter, pressure tank, waterlines and sump pump (2023), Lutron Smart Lights (2024), Zero Gravity blinds (2024), security cameras & intercom (2023 JR Security), upgraded insulation (2023), and fresh paint throughout (2024). Finally, this location cannot be beat: a leisurely 5 min walk to Elmira Golf Club, a great school district, and a short drive to all amenities. Don’t miss the virtual tour & video! (id:63008)
782-3 Katrina Street
Wasaga Beach, Ontario
To Be Built - Welcome to Brightside in the River's Edge community. This 'Thrill' floor plan offers 1,688 sq ft with 3 bedrooms, 2.5 bathrooms and an open concept main floor with a 11'x18' living room. Upstairs, the primary bedroom includes a walk-in closet and 5pc ensuite. Laundry is continently located on the second floor, as well as the second and third bedrooms and 4pc bathroom. Sod and a paved driveway is included. (id:63008)
783-2 Katrina Street
Wasaga Beach, Ontario
To Be Built - Affordable living in the Brightside at River's Edge community. The 'Cheer' townhouse provides 3 bedrooms and 1.5 bathrooms with 1,545 sq ft. As you step inside the home, there is a spacious foyer with a double door closet and 2pc bathroom. The main living area is open concept with plenty of kitchen counter space and a large island with a breakfast bar. Upstairs, you'll find 3 spacious bedrooms and a 4pc bathroom. the primary bedroom 19'X12' has a large walk-in closet and access directly to the bathroom. Laundry is located in the basement. Sod and a paved driveway is included. (id:63008)
711l Katrina Street
Wasaga Beach, Ontario
To Be Built - Welcome to Brightside in the River's Edge community. This 'Vivid' floor plan offers 1,798sq ft with 3 bedrooms and 2.5 bathrooms. Entertainers dream with the open concept main floor with a 11'x20' living room. Upstairs, the primary bedroom includes a walk-in closet and 5pc ensuite. Laundry is continently located on the second floor, as well as the second and third bedrooms and 4pc bathroom. Sod and a paved driveway is included. (id:63008)
712r Katrina Street
Wasaga Beach, Ontario
To Be Built - The 'Luster' is a spacious floor plan with 4 bedrooms, 2.5 bathrooms and 2,109 sq ft. Main floor includes a 2pc bathroom, mudroom, open concept kitchen, dining and living room. The kitchen includes ample counter space and an island with a breakfast bar. Room for the entire family to enjoy movie night in the 21'x13' living room. Upstairs, there are 4 bedrooms, 2 bathrooms, laundry room and linen closet. The 12'x18' primary bedroom is spacious with a private ensuite and walk-in closet. Located in the Brightside community with walking distance to Wasaga Beach public school and future high school. Sod and a paved driveway is included. (id:63008)
88 Rand Street
Stoney Creek, Ontario
Welcome to 88 Rand Street. This spacious 2-storey home offers over 2,200 sq. ft. of beautifully finished living space, perfectly designed for family living and entertaining. The bright open-concept main floor features hardwood floors, a stylish kitchen with quartz countertops, stainless steel appliances, a walk-in pantry, and a seamless flow into the living and dining areas. Upstairs, you’ll find 4 generous bedrooms, including a sunlit primary suite, plus a modern 4-piece bathroom. The fully finished basement adds even more versatility — complete with a rec room (or extra bedroom), a built-in bar, and a full 3-piece bathroom. Step outside to your private, fully fenced backyard retreat, complete with deck, patio, and mature trees. A detached double garage with 100-amp service provides the perfect space for a workshop, home gym, or hobby area. While the home could benefit from new windows, its unbeatable location more than makes up for it. Located within walking distance to schools, Valley Park, transit, and everyday amenities, this home blends comfort and convenience in a sought-after neighborhood. Don’t miss your chance to make 88 Rand Street your new address — schedule your private showing today! (id:63008)
128 Bunker Hill Drive
Hamilton, Ontario
Welcome to a Home Like No Other! Nestled into the Niagara Escarpment, this Custom Built Bungaloft with additional Apartment needs to be seen to be believed - it's now a great two family solution. Originally commissioned by one of Hamilton's most prominent Businessmen and Philanthropic families (Owen and Marta Boris), this architectural marvel was designed to integrate seamlessly into nature. The centrepiece of the Main Level is the Great Room, with a 16 foot high Beamed and Vaulted Ceiling, Brick Focal Wall, Copper Fireplace, and Floor to Ceiling Windows looking outward upon a Landscaped Courtyard and the Escarpment. Up above sits the Master Loft, complete with BR, Ensuite, Office, Walk-In Closet and Walk-Out Terrace. Updates completed by the current, and only 2nd Owner, include a new Kitchen with Quartz Counters, B/I Appliances, Wine Fridge and Custom Cabinetry, Master Ensuite, Roof, Furnace, A/C, HWT (*2025), and Elevated Deck. With the Courtyard, Master Terrace and Deck, there are three separate outdoor areas to enjoy the surroundings. The Main Level of the Original Home also boasts two Retro Chic Bathrooms, and three good-sized Bedrooms, all with Courtyard Views. The Lower Level adds even more value, with Inside Entry from the Garage, a Massive Gym, Rec Room/Music Studio/Flex Space, Full Bathroom and Laundry. A 2022 Reno converted an Indoor Pool to a 4 BR Apartment with Separate Entrance, perfect for a Two-Family / Multi-Generation / In Law Suite situation. Come see this unique property - a private piece of paradise in a secluded setting - it's two homes and a cottage all rolled into one. (id:63008)
107 Bagot Street Unit# 605
Guelph, Ontario
Welcome home to unit 605 at 107 Bagot Street! This inviting 1-bedroom, 1-bathroom unit is a fantastic opportunity for first-time buyers, students, or investors. Ideally located just 5 minutes from Downtown Guelph and the Hanlon Parkway, with the University of Guelph only 7 minutes away. Enjoy the convenience of in-suite laundry, two parking spaces, and an owned locker. Move-in ready and waiting for its next owner - don’t miss out on this great space! (id:63008)
67 Gehrkes Golden Glade Road
Parry Sound Remote Area, Ontario
Executive Waterfront Home on Wilson Lake Port Loring. This exceptional executive home offers the perfect blend of luxury, comfort, and convenience. Ideally situated close to town, its well-suited for year-round living or as a four-season cottage retreat. Enjoy 230 feet of pristine waterfront on Wilson Lake with a 65' x 6' aluminum dock and ramp, nestled within the serene Unorganized Township of Wilson. The quality-built 3-bedroom home features bright, open living spaces and premium finishes throughout. Step outside to a spacious deck overlooking the lake, or retreat to the insulated 14' octagonal gazebo, a cozy and heated getaway nook. The property also boasts a 46'x30' insulated garage with gym space, an additional 14'x30' carport, and multiple outbuildings including a dock shed, storage building, and a 36'x16' boat storage facility. The home is equipped with 200-amp hydro service plus an additional panel with GenerLink connection for peace of mind during outages. Sitting on a 6.8-acre lot, the property offers both privacy and convenience, located within walking distance to the amenities of Port Loring. Inside, many furnishings remain, along with high-end appliances, including: KitchenAid 26 cu. ft. refrigerator, KitchenAid induction cooktop with dual ovens (one convection), KitchenAid dishwasher, Sharp microwave, Magic Chef wine fridge, Maytag stackable washer & dryer, 65" LG OLED television. This move-in ready home combines upscale living with lakeside charm, and a flexible closing is available. Don't miss this rare opportunity to own a stunning waterfront property on Wilson Lake, part of the Pickerel River system offering 65km of boating. Other features as shown in photos include :a boat, motor, trailer, ATV, Massey tractor, snowblower, 2 generators, flat back aluminum canoe and electric motor, pedal boat, kayak(s). Don't forget to ask about the details of owning in an Unorganized Township. (id:63008)
2591 7th Ave E
Owen Sound, Ontario
Welcome to this stunning, custom-built 2016 home, offering modern design, quality finishes, and thoughtful details throughout. With 4 spacious bedrooms plus an office, this property is perfect for family living, entertaining, or working from home. The primary bedroom features a walk through closet that takes you into your very own ensuite with a walk in shower and heated floors. At the heart of the home is a VanDolder kitchen, showcasing sleek black granite countertops, custom cabinetry, and a layout that flows seamlessly into the dining and living spaces. The lower level has a large family room with a stone fireplace and doors to a back yard retreat featuring an impressive stamped concrete patio with glass railings and a raised deck. There's a gas hook up for an outdoor fireplace as well. The basement features a rec room with yet another fireplace and an office or fifth bedroom if you need it, and a Laundry room with brand new appliances. If you're into hiking or getting out into nature the Tom Thomson trail is directly across the street for easy access, or if you're into boating the boat launch is just down the hill. Built with care and style, this home combines comfort, function, and elegance, making it a rare find in todays market. (id:63008)
198 Victoria Street
Waterdown, Ontario
Brand New additional dwelling unit (ADU) in a Mature Neighbourhood! Over 800 sqft with modern finishes throughout, 2 Bedrooms, 2 car parking, Covered patio & fence private backyard. Gourmet Kitchen with Stainless Steel Appliances & Quartz Countertop. Engineered wood floors throughout, bright unit with large windows. *Garage not included* (id:63008)
17 Old Pine Trail Unit# 150
St. Catharines, Ontario
Stunningly renovated 3-bedroom, 1-bathroom two-storey condo townhome in St. Catharines’ desirable Carlton neighbourhood. Tucked away at the back of a quiet, family-friendly complex, this home offers added privacy, a fully fenced backyard, and a stylish, move-in ready interior. Features a bright, open-concept main floor with new vinyl plank flooring throughout, large principal rooms, and a custom kitchen with modern cabinetry, stainless steel appliances, quartz countertops, and a breakfast island. Sliding patio doors lead to a private yard with patio, green space, and a shed—perfect for relaxing or entertaining. Upstairs includes 3 spacious bedrooms with contemporary finishes and a renovated 4-piece bathroom. The partially finished basement adds flexible space for a rec room, home office, playroom, additional bedroom or gym. Freshly painted throughout, move-in ready and located near parks, schools, shopping, and transit—this home offers the benefits of condo living without compromising on space or lifestyle. (id:63008)
554014 Road 55
Grey Highlands, Ontario
Looking for a place where your family can live the farm lifestyle on a manageable scale? This 10-acre property is set up for exactly that. With a mix of hayfield, pasture, and a small bush, its a great spot if you've been dreaming about raising animals, starting a market garden, or building a small-scale agricultural business. Picture your kids helping with chores, collecting eggs, or exploring trails while you enjoy the satisfaction of producing your own food. The land is ready to work for you, with about 4.5 acres of hayfield, 2 acres of pasture, and a 1-acre bush with a trail for walking or riding. A smaller barn and drive shed are already in place, so whether its horses, goats, chickens, pigs, or cows, you've got the basics covered. And if you've been boarding animals, this is your chance to bring them home. The 2+1 bedroom bungalow is easy to settle into. The main floor is open-concept and updated with a stone-countertop kitchen and modern three-piece bath. Downstairs offers a rec room, laundry, and a third bedroom, plus a propane fireplace to keep things cozy in winter and a handy walk-up side entrance for quick access to the outdoors. When the chores are done, head up the hill to the campfire area complete with hydro and a tiki bar, the perfect spot to relax and connect with family and friends. With two road frontages, nice landscaping, and a location that offers both views and practicality, this is a property that makes hobby farming not just possible, but enjoyable. Excellent location just 20 minute stop Collingwood and 25 minute to Shelburne. (id:63008)
3153 Ferguson Drive
Burlington, Ontario
IT'S POOL TIME!!! The cottage is in the backyard! Stunning, 5 bedroom Alton Village Executive Home. Rarely offered ravine lot with backyard oasis featuring a gorgeous heated inground saltwater pool and professionally landscaped lot. Over 4,000 square feet of luxury living space. Open main floor features living room, formal dining room, den, eat in kitchen, powder room and family room. Hardwood and tile flooring throughout this level. Family room has crown moulding and fireplace with feature hearth. California shutters in the living room. Hardwood stairs lead to the second floor. 5 spacious bedrooms with hardwood flooring. Recently renovated luxury master bedroom ensuite with fireplace, glass enclosed shower, vessel soaker tub and double sinks with bluetooth mirrors (2022). 2 bedrooms have a Jack and Jill ensuite bathroom with stunning tilework and bluetooth mirror (2021). Updated main bathroom with glass enclosed shower and bluetooth mirror (2021). Escape to the lower level for entertaining or chilling out. Could be turned into an ideal in-law suite. Features a finished rec room with fireplace, dry bar and servery, full, modern bathroom, storage room and a second laundry room (2018). The bathroom and laundry room have heated tile flooring. Rec room has ceiling speakers. Storage room could be a second den. Patio doors walk out to your backyard oasis. Heated inground saltwater pool, hot tub, pergola and theatre wall for entertaining guests or watching the big game. Exterior speakers in pool area. Professionally hardscaped and totally private in a ravine setting. This home checks off all the boxes for a growing family or multi-generational home. (id:63008)
760 Lakeshore Road E Unit# 206
Mississauga, Ontario
Exquisitely designed by renowned designer Regina Sturrock, this sophisticated 1,241 sq ft residence is nestled in Mississauga's highly coveted Lakeview community—just moments from the tranquil shores of Lake Ontario. Offering 2 bedrooms, 1.5 bathrooms, and a private 1-car garage, this elegant home also boasts a generous 15' x 19' terrace—perfect for alfresco entertaining or quiet relaxation. The thoughtfully curated open-concept floor plan seamlessly combines form and function, anchored by a striking custom kitchen featuring a blend of high-gloss and satin cabinetry, quartz countertops, and a fantastic peninsula artfully dressed in matte-finished quartz. Located in a vibrant and evolving neighbourhood, Lakeview is celebrated for its scenic waterfront trails, revitalized parks, and proximity to the upcoming Lakeview Village. Enjoy access to beautiful green spaces like Marie Curtis Park & Douglas Kennedy Park, the nearby Toronto Golf Club, trendy cafés, and convenient commuter routes including the QEW and Long Branch GO. This is elevated urban living with a connection to nature and a strong sense of community. (id:63008)
154 Munro Circle
Brantford, Ontario
Beautiful and Updated Detached Home Featuring Double Door main entrance !!!Main Floor laundry !! 4 Bedrooms, 4 Bathrooms On A Premium Lot In The Growing Community Of West Brantford., This Home Offers Approximately 2,500 Sq. Ft. Of Finished Living Space Including An Open Concept Main Floor W/9 Ft. Ceilings, Eat-In Kitchen And Separate Dining Room, Two Master Bedrooms W/Ensuites. Garage Access to house!! Walk-Out To Oversized Fenced Yard 92 Ft. Across Rear Perfect for Outdoor Entertaining. Close To Parks And Trails, Schools And Short Distance To HWY 403 And Local Amenities. Must be Seen House !!! (id:63008)
136 Mohawk Road
Ancaster, Ontario
Enjoy... This Charming Home... Your Own Private Retreat... Nestled on a spacious, tree-lined corner lot, at the end of a quite dead-end, offering the perfect blend of town convenience and natural tranquillity along with parks and trails making it most a desirable location. Step inside and be greeted by bright, light-filled living space. Eat-in kitchen features stainless steel appliances and abundant storage, making it ideal for both family enjoyment and entertaining guests. The luxurious owners suite, just 2019 rear addition, is well designed to impress everyone, and turns out to be a true highlight of the home. Vaulted ceilings, a cozy fireplace, walk-in closet, and a luxurious spa-inspired bathroom, are your private retreat. To Keep you cool in hot summer the AC just got replaced from old to effient new one on 25th June 2025.The fully finished basement is perfect for multi-generational living or an in-law setup, with a separate entrance, full kitchen, bathroom, additional bedroom, large recreation room and plenty of storage space. On Stepping outside, the south-facing backyard is a rare gem. Towering trees offer privacy, while expansive space invites play, relaxation, and entertaining. Enjoy the serene setting under the covered gazebo, or let children and grandchildren explore and play freely- in your own private slice of paradise. On top of all that, lot offers potential redevelopment opportunity WITHOUT ZONE CHANGE APPLICATION, AS THE CURRENT ZONING WOULD ALLOW PROPOSED PLANS, SHOWN IN THE SUPPLIMENTS OF THIS LISTING, for either 5 Street TownhouseDwellings, or Two Luxurious Semi-Detached Dwellings or a Good size Custom build of Single DetachDwelling with an advantage of allowing you to either live in or generate rental income for the wait time till all permits are obtained and shovel hits the ground to build. (id:63008)
155 Dunedin Street
Orillia, Ontario
Looking for a great starter home or investment property? This neat and tidy 3-bedroom bungalow is situated on a partially fenced 50 x 120 lot in a convenient central location. Offering almost 900 sq. ft. of living space, the main floor features a bright living room with walkout to the front deck, an eat-in kitchen with access to the mudroom, three comfortable bedrooms, and a 4-piece bath. All appliances are includedfridge, stove, dishwasher, washer, and dryermaking this a move-in ready opportunity.The lower level offers additional living space with a partially finished family room, while the forced-air gas furnace ensures year-round comfort. Outside, enjoy a spacious yard with room for gardens, play, or relaxation.Perfectly located within walking distance to McKinnell Square Park, where the kids can play or you can enjoy a ball game. Its also close to the hospital, downtown shops and dining, and the recreation centre, with easy access to transit and amenities.This property is an excellent choice for first-time buyers, downsizers, or investors seeking a solid opportunity in the heart of the city. (id:63008)
40 Paris Road
Paris, Ontario
Premium Commercial Land Lease Opportunity in Paris, Ontario – 40 Paris Road. Seize the chance to establish your business in one of the most strategically located areas of Paris, Ontario. This 1.26-acre parcel of commercial land offers approximately 200 feet of prominent frontage on a busy roadway, ensuring maximum visibility and exposure to constant vehicle traffic. Zoned C3, the Shopping Centre Commercial designation in Brant County, allows for a versatile range of uses including retail stores, service establishments, offices, restaurants, cafés, financial institutions, medical clinics, pharmacies, personal services, supermarkets, department stores, fitness centers, entertainment venues such as cinemas, and related accessory structures. This location is ideal for businesses seeking high visibility and accessibility in a thriving community. Its strategic position on a major thoroughfare means your business will benefit from significant vehicle flow, making it an excellent choice for retail outlets, offices, or mixed-use developments that rely on visibility and convenience. With easy access from main roads and potential for ample parking, the site is designed to support high customer and employee flow, attracting a broad customer base. Surrounded by a vibrant mix of local businesses, residential neighborhoods, and natural attractions, this area continues to grow, attracting new residents and visitors. This makes it a prime location to increase your brand visibility, generate sales, and build a strong community presence. Whether leasing for a retail store, office, or service business, or developing a multi-use facility, this site offers the perfect foundation for your next venture. Take advantage of this exceptional opportunity to position your business in a dynamic, accessible, and highly visible setting in Paris. (id:63008)
40 Springfield Boulevard
Hamilton, Ontario
Welcome home to this Beautifully Updated 3200 sqft 5 bed, 5 Bath home in excellent location of Ancaster Meadowlands, close to all amenities, Top rated schools, parks and easy highway access! Set on a oversized 62ft x 142ft lot, this stunning home, has been updated throughout. Enter to welcoming main floor with Grand foyer, new flooring throughout, spacious principal rooms including living room, dinning room, Large Eat-in kitchen, main floor family room with wood burning fireplace, 2-piece bath, garage access & main floor laundry. The generous sized eat-in kitchen offers solid oak cabinets, stainless steel appliances, leathered stone countertops, pantry and desk space, also with patio doors leading out to the large, private yard! Upper floor boasts 4 very large bedrooms including 2 PRIMARY SUITES both with ensuite baths, walk in closets & great for office space! 3rd large bedroom also offers double closet & Ensuite Privilege's to 5pce bath. Finished basement with office, Rec room with large Egress windows for loads of natural light, 5th bedroom (or gym) & updated 3-piece bath, plus plenty of extra storage. Could easily be set up as Nanny/in-law suite! Updates include flooring (2023), all 5 bathrooms renovated (2022/23), lighting, washer, dryer, paint, trim, and the list goes on! Ideally located walking distance to all amenities, public transit and TOP rated schools! You won't want to miss this one! (id:63008)
142 Mcneilly Road
Stoney Creek, Ontario
Beautifully updated and spacious Split-Level home located in one of the most desirable locations in Stoney Creek (Winona) tucked away under the escarpment. Updates Galore in this spectacular property boasting over 3,000 sqft of finished living space. Set on a 75 X 200-foot lot. Enjoy the summer fun and summer gatherings with your above ground pool and the taste of fresh pizza in your very own pizza oven. All in the privacy of your fenced yard. This home is perfect for the entertaining enthusiast. The main floor addition completed in 2016 features over 850 sqft of kitchen and dining room alone with outstanding cathedral ceilings w/skylights, built-in appliances, coffee station with bar sink and granite counters. The walk-in pantry is a definite plus along with the mudroom leading to the garage and the side yard. The main floor great room is also perfect for those large family gatherings. The Upper Floor features three generous size bedrooms with a 4-Piece bath & dual linen closets. The lower level is a perfect adult retreat with master suite and ensuite bath w/ bidet, dual vanity and walk-in shower (with rain head) and a beautifully organized walk-in closet. The basement level below the addition is a perfect teen retreat with an office/walk-in closet and massive rec room with still enough room for a bed if desired. Many updates include pot lights throughout, vinyl flooring, Generac natural gas Generator, shingles, windows, freshly painted and the list goes on and on. Close to nature trails, the QEW, power centers, shopping & dinning, schools, parks and churches. (id:63008)
24 Phillips Place
South Bruce Peninsula, Ontario
24 Phillips Place, Oliphant Energy-Smart Living on the Bruce PeninsulaDiscover a smarter way to live in this newly custom built home constructed with Insulated Concrete Form (ICF) construction--delivering durability, fire resistance, soundproofing & year-round energy savings. Lower utility costs, reduced maintenance, and a quieter, more comfortable home make this a true long-term win. Enter from the covered porch into a spacious foyer that opens to the great room with soaring 18-foot ceilings, fireplace & walkout to the upper deck overlooking the treed lot. The kitchen w/large island, quartz counters & custom cabinetry--is ideal for cooking & entertaining, while a separate dining room is perfect for family gatherings. The main-level primary suite offers a walk-through closet & spa-inspired ensuite w/soaker tub & shower. Off the kitchen, a mudroom connects to the garage, w/pantry storage & laundry room, plus a 2pc bath off the foyer. 9-foot ceilings & 8-foot doors throughout add a custom feel. UPSTRAIRS: 2 bedrooms w/walk-in closets sit at either end of a hallway open to the living room below, creating an airy, architectural touch. A 4pc bath & family room w/propane fireplace above the garage complete this level. DOWNSTAIRS: A sliding barn door in the living room leads to the full walk-out basement w/in-floor heating. This huge space is divided into a family room & games area w/direct yard access, plus a sewing room, potential bedroom, utility room, 2pc bath & cold storage cellar--offering flexibility for hobbies, guests or multi-generational living.Oliphant is more than a location--its a lifestyle. Famous for sunsets, sandy shoreline & relaxed pace, its the perfect spot to raise a family or enjoy a low-stress retirement while keeping costs low thanks to the ICF advantage.This isn't just a home--it's an investment in comfort, security & financial peace of mind. (id:63008)
81 Church Street Unit# 503
Kitchener, Ontario
Welcome to Wellington Place! This spacious 2-bedroom, 1-bathroom condo is thoughtfully designed and offers exceptional value for first-time buyers or young families. The open layout features a large living room, perfect for entertaining friends and family, in-suite laundry with storage, and a private balcony with large windows throughout for plenty of natural light. Enjoy worry-free living with a condo fee that covers all utilities (Heat, Hydro & Water). This unit also includes a locker and one underground parking spot (P3, spot 56), with extra spaces available for rent. Wellington Place is known for its outstanding amenities: an indoor heated pool, separate change rooms with sauna, a newly renovated fitness centre, and a party/games room with a pool table, kitchen, and bathrooms for hosting. Outdoors, you’ll love the newly landscaped patio area featuring a gazebo, gardens, and a dog-friendly entrance. Additional conveniences include a bicycle room with direct outdoor access and a secure, phone-linked entry system with fob access to all amenities. The location can’t be beat—walk to Downtown Kitchener, the Kitchener Market, Victoria Park, LRT, restaurants, patios, the farmers market, shops, and the Iron Horse Trail. You’re also minutes from the expressway, schools, houses of worship, and year-round events. Don’t miss out on this perfect starter home with unbeatable amenities and all-inclusive fees. Book your showing today—this one won’t last long! (id:63008)
435 Winchester Drive Unit# 53
Waterloo, Ontario
This is your opportunity to live in Waterloo's most desirable executive condo community - an enclave in the heart of Waterloo, The Village in Beechwood West. Stunning 2-storey home features transom windows, 9' ceiling height, ceramic & hardwood flooring plus LED potlights throughout main and upper floors. Crown moulding in Great Room, gas fireplace and a walk-out to patio with a gas line for your BBQ. Luxurious Primary Bedroom features tray ceiling and crown moulding, hardwood flooring including custom Closet Maid walk-in closet, luxury 5 pc ensuite with corner soaker tub and separate glass enclosed walk-in shower. Beautiful Guest Bedroom with ensuite privelege and walk-in closet. Granite counters in Kitchen as well both upper Baths. Convenient 2nd floor Laundry with sink, upper floor Loft - wonderful for a quiet read or TV. Hunter-Douglas blinds throughout. It’s incredibly meticulous and comes “FULLY FURNISHED” top to bottom with designer fine furniture. New 2023 Central Air Conditioner. Gorgeous sunny southern backyard exposure. Basement workshop - hobby space with LED lighting & extra electrical outlets for all your needs. Owner has the opportunity to become an Affiliate Member of the Beechwood West Community Association offering pool/tennis facilities. Be sure to enjoy the nearby walking trails. You won't be disappointed when viewing this immaculate home - true pride of ownership! (id:63008)
93 Barnesdale Boulevard
Hamilton, Ontario
LEGAL non-conforming triplex situated on a quiet boulevard in the Hamilton downtown core. This massive value add opportunity features 3814 (5000 sq ft including basement) square feet ready for stabilization. Unit mix includes main floor- 2bed, 1bath (1426 sq ft) $2152.50 + hydro, second floor 2bed, 1 bath (1426 sq ft) $1063 + hydro, third floor/loft 1bed, 1bath $1048 + hydro. All on month to month leases. Square footage is spread out effectively creating large units with upside on renovations and reconfiguring the space. Loft unit was renovated in the last few years. The opportunity continues with an unspoiled 1242 sq ft basement w/ walk-up & high ceilings optimal for creating storage lockers and possible coin op laundry setup for the building. Zoned the coveted R1A you'll also find ease in a large detached garage (306 sq ft) perfect for a 4th legal unit. Lastly, the parcel includes a semi-detached 1 bay garage on the opposite side (ideal for storage/possible income-176 sq ft). Endless upside with this massive asset including ample parking & a reconstructed roof (including sheathing) in 2015. Potential stabilized rent of almost $8000 across 4 units. Second floor unit is VACANT! Allowing for market rent and access to unit renovations immediately! (id:63008)

