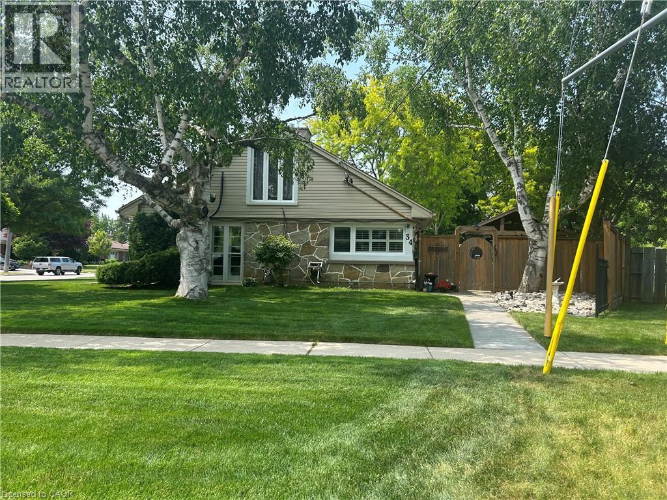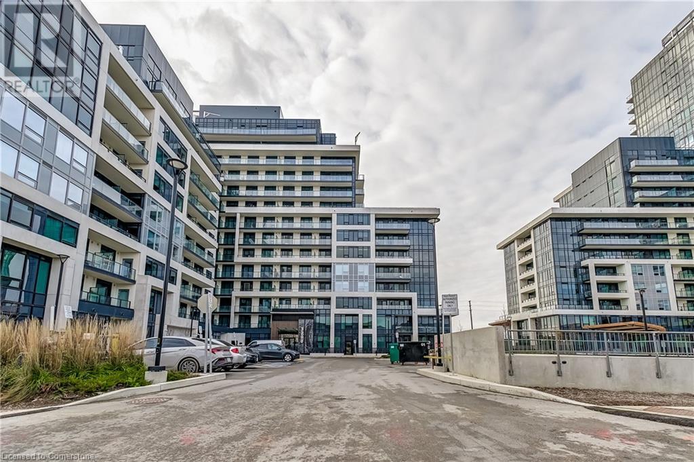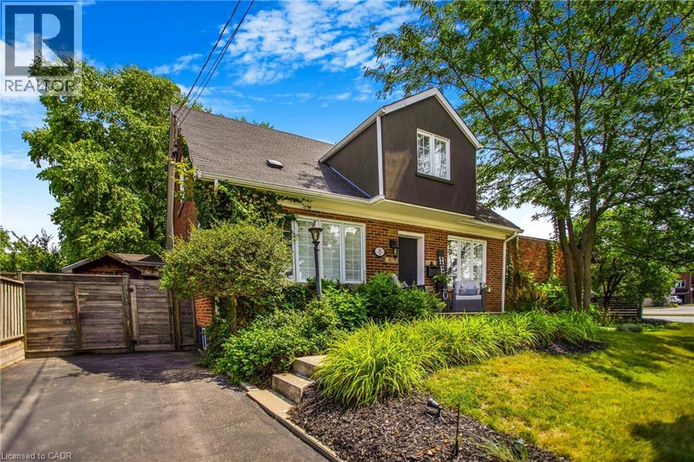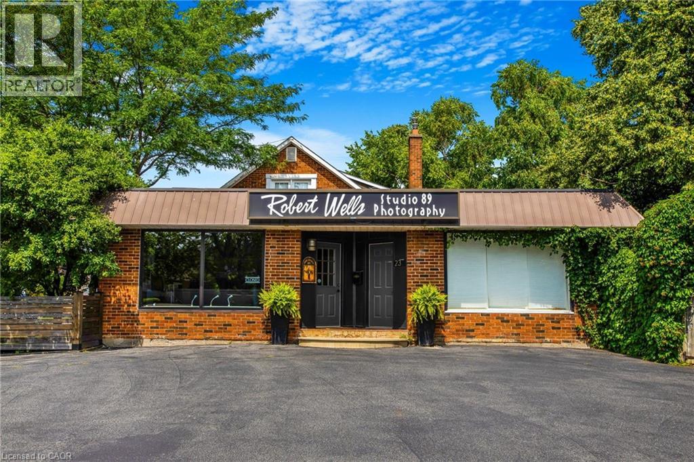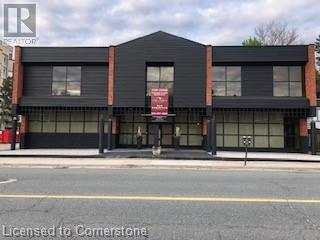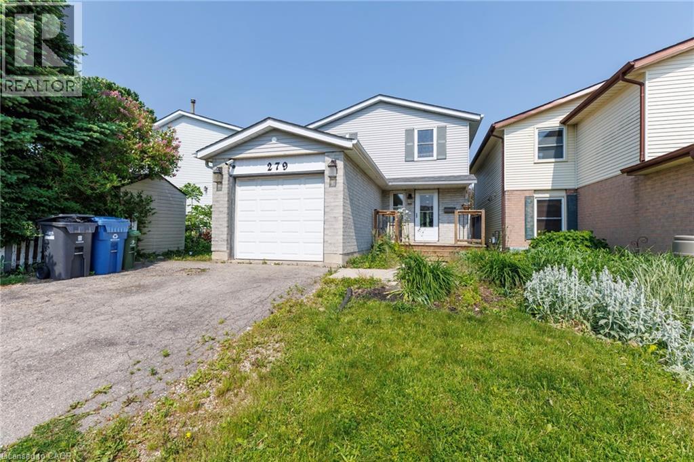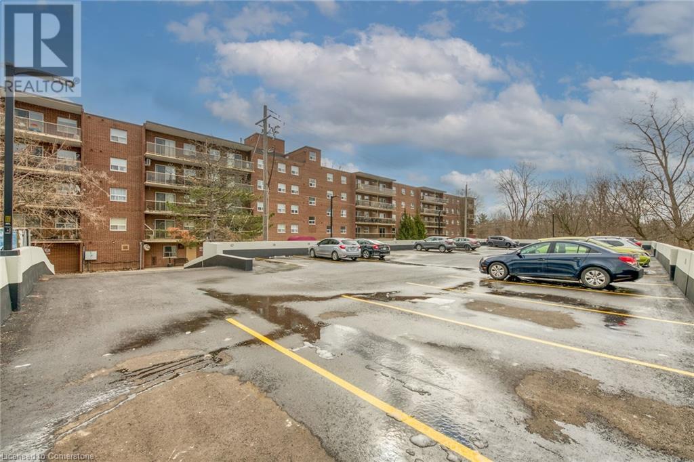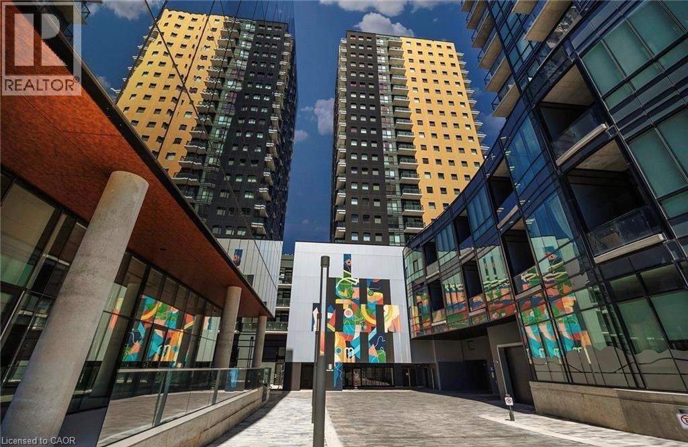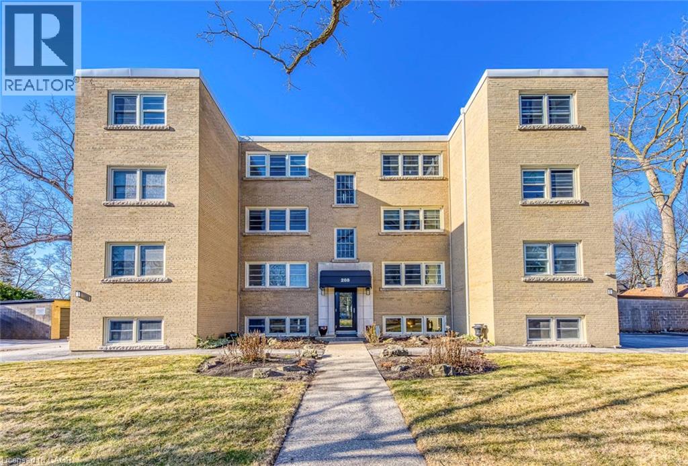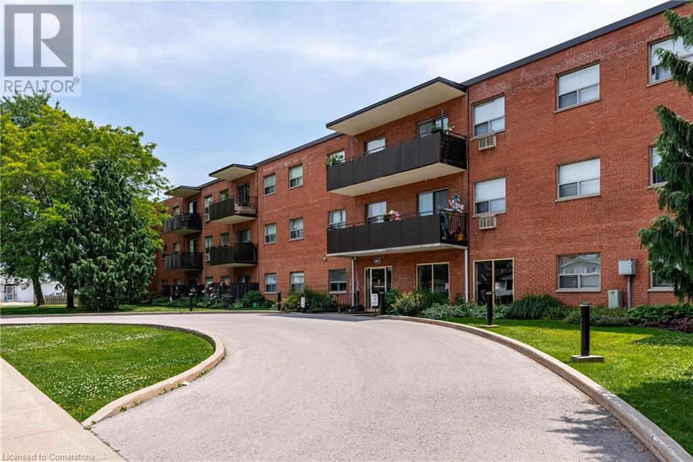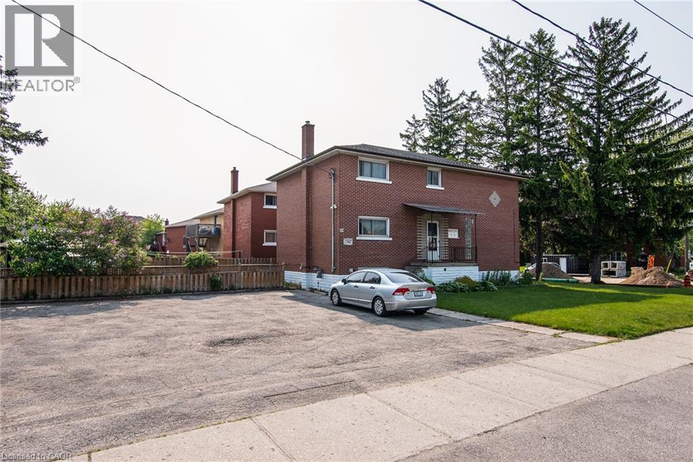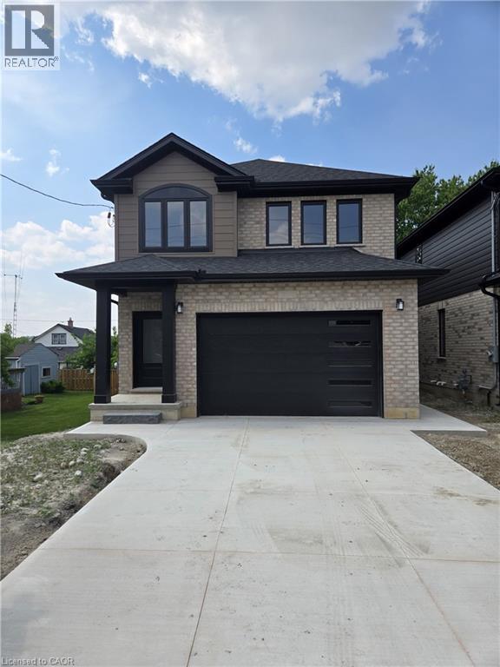34 Queensway Drive
Brantford, Ontario
Unique flagstone bungaloft home in Henderson Survey w/1,697 sq ft of living space. This home offers 2-mn flr bdrms (1-currently being used as den\office). 2-car attached, insulated & heated garage. 4-pc bath, double living rm separated by a 2-sided flagstone gas fireplace. The kitchen w/modern white cupboards w/slide out shelves & a movable island w/2-stools. Spiral staircase leads to a huge master bdrm loft w/3-skylights and sliding door access to an upper deck w/hot tub. Fenced in backyard oasis w/patio covered by a 12’ x 14’ gazebo, 18’ x 40’ lazy-L pool w/new liner in 2021. 200 amp service, 2-Ductless A/C units w/upper unit also a heat unit, irrigation system. (id:63008)
3200 William Coltson Avenue Unit# 401
Oakville, Ontario
Beautiful Upper West side Condo by Brant Haven. This smart condo includes cutting edge smart one system with geothermal heating and cooling, keyless entry with a digital lock and integrated smart locks. Features in-suite laundry and stainless steel appliances. Offers an 11th floor chef inspired kitchen and lounge. Building boasts an executive concierge, amazing fitness center, social lounge, co-op working space, yoga studio, party room with kitchen, pet was station, roof top terrace, carpet free living and a private balcony. Close to shopping bus route and hwys makes this the perfect place to live. Great for commuters, downsizing, first time buyers and maintenance free living. Seller to replace stove prior to closing. (id:63008)
8 Warwick Road
Hamilton, Ontario
COMMERCIAL NON-CONFORMING OFFICE & HOME COMBO. Permitted uses are: Barber shops, Beauty shops, Estheticians, Hairdressing Salons, Tanning Salons, Shoe Repair Shops, Tailor Shops, Dressmaking Shops, Dry Cleaning Depots, Laundromats, Photographic Studios, Optical Shops. The Perfect Business Work-From-Home Opportunity! This Is A 1.5 Storey Home With An Abutting Commercial Space For The World's Shortest Commute! On The Commercial Side -The Building Is Currently Used As A Photography Studio. You Enter Into A Beautiful Reception Area With Slate Flooring, 9' Ceilings, Track Lighting, A Chair Rail, Large Windows Looking Onto Highway 8, Plus A Powder Room. The Waiting Room Offers Hardwood Flooring, 9' Ceilings and opens to a Large Studio with soaring ceilings. The Commercial Unit Also Features A Large Basement With An Office and Storage. Outside are 2 Large Signs, Perfect For Advertising Your Business on a busy street. Both Units ft. Separate High-Efficiency Furnace And Air Conditioning Units as well as security. The Home Features 2 Parking Spots And The Commercial Unit Offers 10 Parking Spaces. The Large Yard Offers A 2-Level Deck, An In-Ground Sprinkler System Plus A Large Shed With Hydro! The Home Itself Offers A Great Floor Plan And Has Been Beautifully Upgraded Throughout, Including Upgraded lighting, switches, an Electric Fireplace On A Stone Feature Wall, And Lots Of Windows - Some With California Shutters. The Dining Room Also Offers Hardwood Flooring, Crown Moulding Plus A Large Window With California Shutters. The Kitchen Has Been Upgraded to Ceramic Flooring, Stone Counters, Stainless Steel Appliances, A Breakfast Bar, A Beautiful Backsplash, Quartz Counters, Under And Over Cabinet Lighting, and Crown Moulding. The Primary bedroom A Walk- Out To A Large Balcony/Deck. The Basement Is Fully Finished With A 3rd Bedroom, Featuring Broadloom, Pot Lights, Built-InShelving And A Gas Fireplace, Plus A 3 Piece Washroom And A Large Storage Room. (id:63008)
231 #8 Highway
Stoney Creek, Ontario
COMMERCIAL NON-CONFORMING OFFICE & HOME COMBO. Permitted uses are: Barber shops, Beauty shops, Estheticians, Hairdressing Salons, Tanning Salons, Shoe Repair Shops, Tailor Shops, Dressmaking Shops, Dry Cleaning Depots, Laundromats, Photographic Studios, Optical Shops. The Perfect Business Work-From-Home Opportunity! This Is A 1.5 Storey Home With An Abutting Commercial Space For The World's Shortest Commute! On The Commercial Side -The Building Is Currently Used As A Photography Studio. You Enter Into A Beautiful Reception Area With Slate Flooring, 9' Ceilings, Track Lighting, A Chair Rail, Large Windows Looking Onto Highway 8, Plus A Powder Room. The Waiting Room Offers Hardwood Flooring, 9' Ceilings and opens to a Large Studio with soaring ceilings. The Commercial Unit Also Features A Large Basement With An Office and Storage. Outside are 2 Large Signs, Perfect For Advertising Your Business on a busy street. Both Units ft. Separate High-Efficiency Furnace And Air Conditioning Units as well as security. The Home Features 2 Parking Spots And The Commercial Unit Offers 10 Parking Spaces. The Large Yard Offers A 2-Level Deck, An In-Ground Sprinkler System Plus A Large Shed With Hydro! The Home Itself Offers A Great Floor Plan And Has Been Beautifully Upgraded Throughout, Including Upgraded lighting, switches, an Electric Fireplace On A Stone Feature Wall, And Lots Of Windows - Some With California Shutters. The Dining Room Also Offers Hardwood Flooring, Crown Moulding Plus A Large Window With California Shutters. The Kitchen Has Been Upgraded to Ceramic Flooring, Stone Counters, Stainless Steel Appliances, A Breakfast Bar, A Beautiful Backsplash, Quartz Counters, Under And Over Cabinet Lighting, and Crown Moulding. The Primary bedroom A Walk- Out To A Large Balcony/Deck. The Basement Is Fully Finished With A 3rd Bedroom, Featuring Broadloom, Pot Lights, Built-InShelving And A Gas Fireplace, Plus A 3 Piece Washroom And A Large Storage Room. (id:63008)
160 King Street W
Dundas, Ontario
Medical option for Upper level ,4,400 sq feet very professional office space and building on King Street Dundas ample parking, walk to Downtown. TMI also includes heat and hydro, and a shared kitchenette included. There is additional storage for additional cost in lower level. Great space for professional office, medical and much more. The owner is in the process of adding an elevator for access to the 2nd floor. (id:63008)
279 Auden Road
Guelph, Ontario
Beautiful Freehold Detached 2 Story, 3 bedrooms, 3 bath with a lot that is 175 feet deep. Dream Home! Step into the perfect blend of tranquility and family-friendly living at 279 Auden Road. The open-concept kitchen is perfect for entertaining guests and features gorgeous hardwood floors, that flow seamlessly throughout the main living area, granite countertops, and stainless-steel appliances. The updated bathrooms are equally impressive, providing a spa-like atmosphere that you can enjoy on a daily basis. But the true standout feature of this home is the fully finished rec. room, complete with a cozy wood-burning fireplace that's perfect for relaxing on chilly evenings. New A/C and Furnace 2024! A large backyard, here, you'll find a tranquil Koi Pond, fully fenced for privacy, and backing onto trails. Additional highlights include a single garage, and a location that's hard to beat, just minutes from top-rated schools, parks, and scenic walking trails. Don't miss this rare opportunity to own a home that blends style, space, and versatility in one perfect package! This is the one you have been waiting for! (id:63008)
793 Colborne Street E Unit# 512
Brantford, Ontario
Welcome to suite 512 at Forest Hill Condos. Gorgeous and spacious top floor unit facing back of building with huge balcony for privacy enjoyment, is also one of largest units, that offers plenty of space and flexibility for your every day lifestyle. This beauty features 3 bedrooms, full 4pcs bath, in suite laundry, tiles, carpet, french door, open concept kitchen with pantry, back splash tiles, and granite counter tops, pot lights, and much more. Recent balcony patio sliding door. Unit was renovated and redesigned in 2010. It also comes with 2 COVERED PARKING SPOTS conveniently located in middle level of newly redesigned and renovated garage. Building features 2 elevators, exercise room, party room and exclusive locker. Monthly condo fee includes: building maintenance, building insurance, 2 parking spots, heat, water. Whether you are first time buyer, an investor, or looking to downsize, this is a fantastic opportunity to own this care free living. RSA. (id:63008)
104 Garment Street Unit# 1602
Kitchener, Ontario
Nestled on the 16th floor of a gorgeous new building in the heart of downtown Kitchener, this spacious 2-bedroom, 1-bathroom condo (just under 1,000 sqft) offers breathtaking city views and a bright, open layout designed for modern living. The oversized bedrooms easily accommodate king-sized beds, while the stylish kitchen features quartz countertops, a floating island, and ample cabinet space—perfect for both everyday meals and entertaining. Added convenience comes with in-suite laundry (full-size washer & dryer), extra storage rooms inside the suite, and a bonus locker, ensuring everything has its place. One parking spot is included, a rare downtown perk, putting you steps from the best dining, shopping, and transit Kitchener has to offer. Whether you're a professional, investor, or downsizer, this move-in-ready condo delivers luxury, space, and unbeatable urban convenience living. (id:63008)
288 Reynolds Street Unit# 1
Oakville, Ontario
Welcome to carefree, low-maintenance living in the heart of historic Old Oakville. This beautifully updated 2-bedroom apartment in the boutique Mayfair co-operative building offers a bright, inviting space ideal for those looking to downsize without compromise. Located on a quiet street just steps from charming downtown shops, restaurants, the lakefront, and the brand-new Oakville Trafalgar Community Centre, this home blends convenience, comfort, and community. Inside, you’ll find a thoughtfully renovated kitchen with stainless steel appliances, under-cabinet lighting, and a sleek, modern feel. The updated bathroom, newer energy-efficient windows, and durable pale wood grain flooring throughout add style and ease. Large windows flood the unit with natural light and offer views of the building’s lush, professionally maintained perennial gardens. This self-managed co-op includes a dedicated parking spot, storage locker, on-site laundry, and the option for garage rental. Monthly fees cover property taxes, heat, water, and parking — keeping costs predictable and hassle-free. Pride of ownership is evident throughout the building, thereby creating a strong sense of community and helping maintaining value for all. If you’re looking for a peaceful adult lifestyle in a walkable, established neighbourhood with great transit connections, this rarely offered co-op is a true gem. (id:63008)
485 Thorold Road Unit# 211
Welland, Ontario
Welcome to your new home in an unbeatable location near Niagara College! This charming 2-bedroom, 1-bathroom condo boasts modern updates and convenience at every turn. The newer kitchen cabinets provide ample storage and a fresh, contemporary feel, perfect for culinary enthusiasts. Enjoy the luxury of a private parking space and additional locker for all your storage needs. Situated in a vibrant neighborhood, you'll be steps away from beautiful parks and have easy access to public transit, making commuting a breeze. This is an ideal opportunity for students, professionals, or anyone seeking comfort and convenience in a prime location. Don't miss out on this gem! (id:63008)
129 River Road E
Kitchener, Ontario
Solid brick a purpose-built triplex situated in the heart of Rosemount, a great investment opportunity offering tremendous income potential! This spacious property features a wide corner lot, perfect for future expansion with the possibility of adding accessory units to maximize your return on investment.Two 2 bedroom units are generously sized with brand new balconies, large kitchen and good size bedrooms, over 1000 sq ft of living space. One bedroom unit in the basement is completely renovated, including bathroom, kitchen, floors and electrical. Features three separately metered units, parking for more than 8 vehicles.Well maintained building with many upgrades and renovations, totaling over $120,000.00 recently, new shingle roof (2023), new brick chimney, upgrade to electrical panel in utility room, new sanitary mainline within building and through foundation connecting to property line, creating common area in the backyard, new sod (2024), 3 water heaters owned (2023) and much more. Sufficient outdoor parking. Book your showing today!! (id:63008)
256 W King Street
Ingersoll, Ontario
**BRAND NEW STAINLESS STEEL APPLIANCES INCLUDED AS IN PICS**NEWLY DONE CONCRETE DRIVEWAY**Stunning Modern Home with Income Potential! This newly built home offers 2,780 sq. ft. of finished living space, designed for both comfort and style. The open-concept kitchen features a large center island with eating space and flows into the spacious living room, perfect for entertaining. Patio doors lead to an outdoor BBQ area, ideal for gatherings. The main level also includes flexible office spaces, a 2-piece bathroom, and a large mudroom for convenience.Upstairs, enjoy four generous bedrooms, including a luxurious primary suite with a private ensuite, plus a second 4-piece bathroom and a convenient laundry area.The fully finished lower level includes a Secondary Dwelling Unit with two bedrooms, a kitchenette, rec room, 4-piece bathroom, and laundry area, offering rental income potential or space for extended family.Additional features include engineered hardwood floors, 9-foot ceilings, and easy access to local amenities and Hwy 401. This home blends modern comfort with versatility and income potential. The lot will be sodded in spring-summer 2025. Dont miss out...schedule your viewing today! (id:63008)

