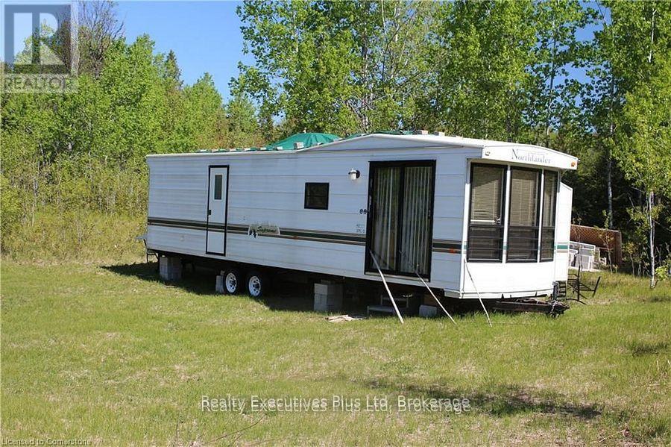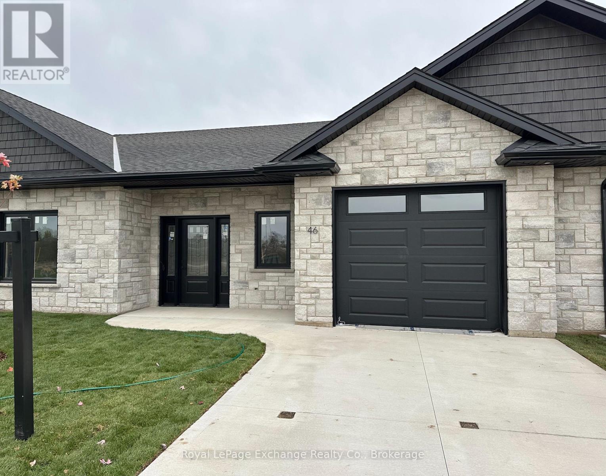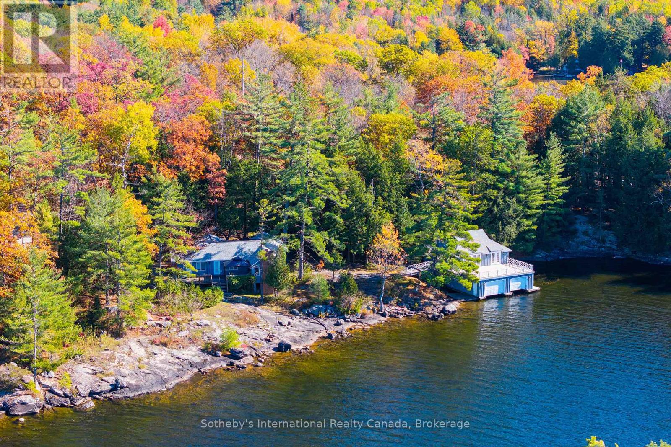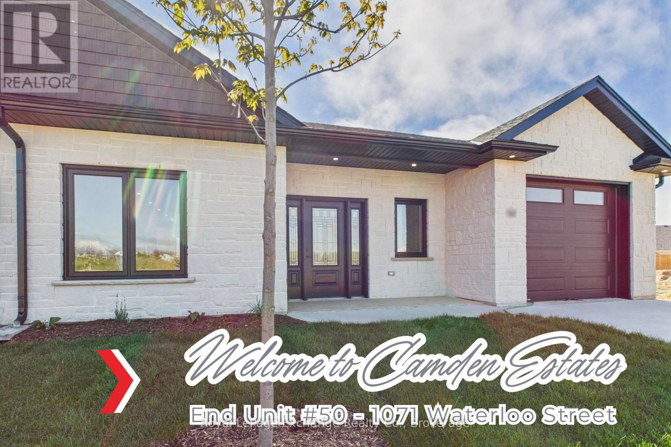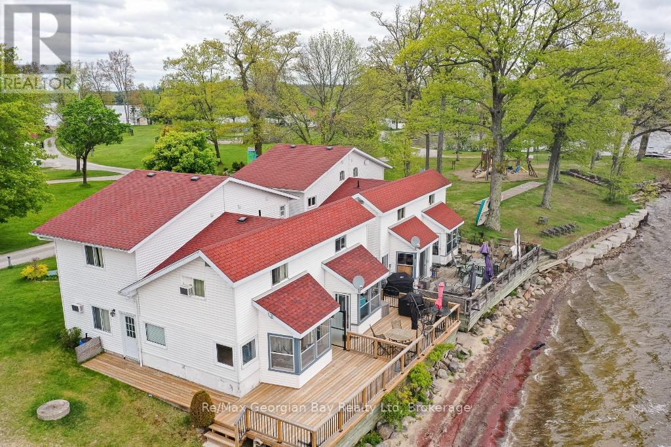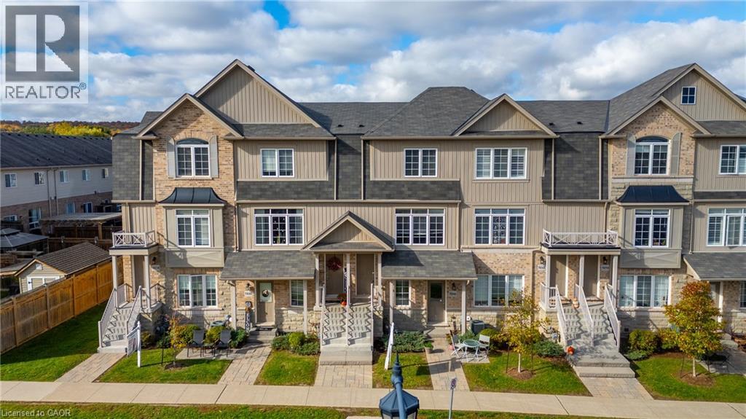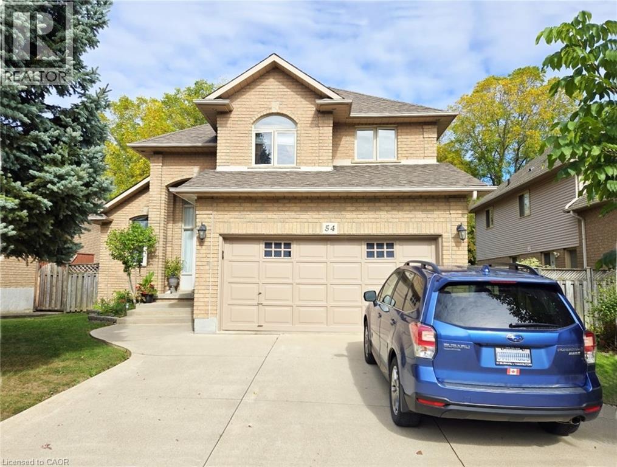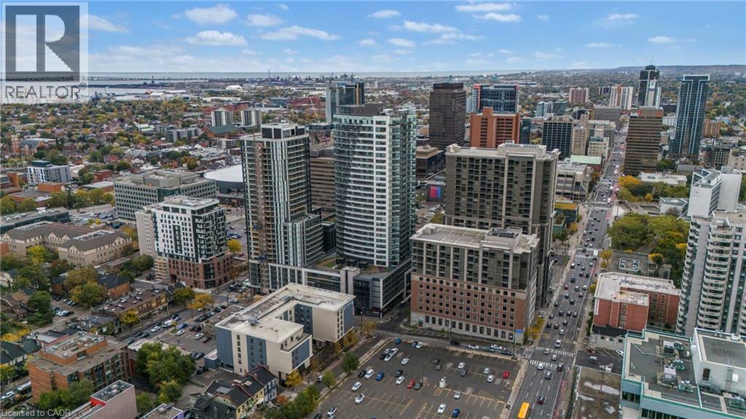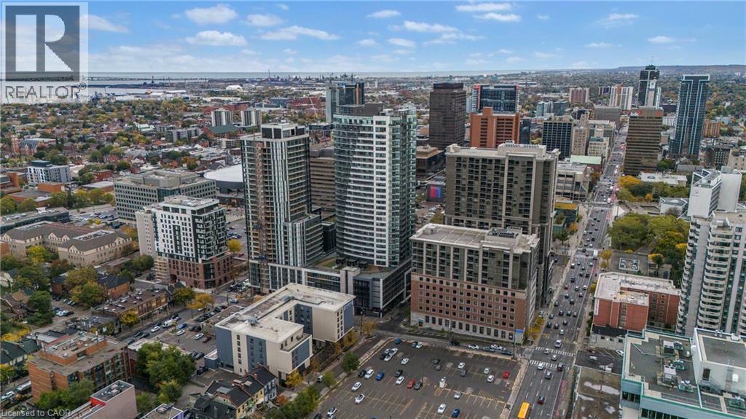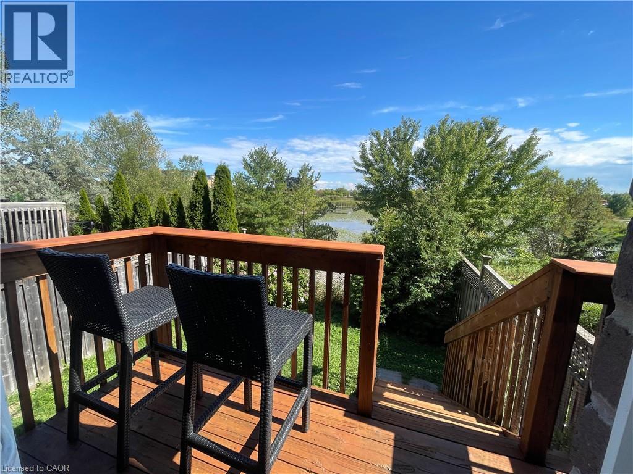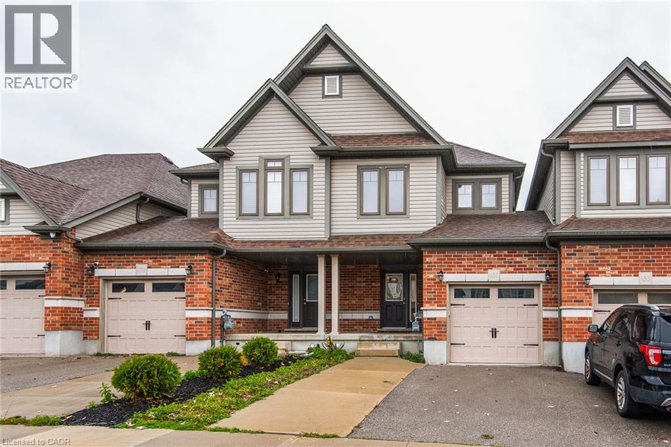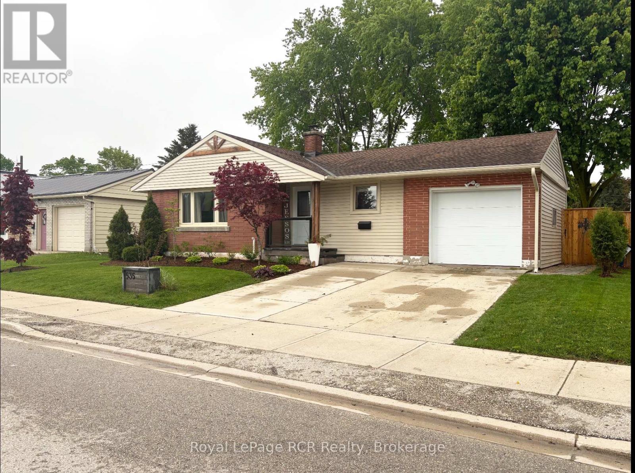00 Pickerel & Jack Lake Road
Armour, Ontario
PERFECT ACRAGE FOR NATURE LOVERS! Plenty of wildlife including deer, moose, rabbits and more! Enjoy the wildlife, and take advantage of having a trailer already situated on the property to enjoy quiet nights. Beautiful large acreage just minutes to Burk's Falls on a year round paved road. This 70 acres gives spectacular views of the distant hillsides and rolling land. The natural gas pipeline provides large clearings the length of the property with mature bush remaining. There is an unopened road allowance that runs along the west boundary of the property which may give opportunities for building or severance. An access permit has been granted by the township to allow for the installation of a driveway. The property offers a few great level building areas ready to host your dream home or cottage. There is a one bedroom trailer on the property that is included in the purchase which provides all of the comfort of home! A spacious living area, generous kitchen and 3 piece bathroom. 2001 Northlander providing 2 entries to a quiet lovely home away from home to kick up and relax! (id:63008)
46 - 1071 Waterloo Street N
Saugeen Shores, Ontario
Stunning 2 bedroom 2 bathroom slab on grade townhome interior unit with almost 1400 sq. ft. of exquisitely designed living space. Camden Estates offers an upscale living environment with incredible value for both seniors and young families, the exterior features a striking combination of stone and black accents. An open-concept layout adorned by luxury vinyl flooring throughout. In floor heating and air conditioning ensures your year round comfort. The main living area is thoughtfully designed with pot lighting and a beautiful tray ceiling that adds a touch of refinement and enhances the spacious feel of the 9' ceilings throughout and quality black fixtures adds the finishing touch. At the heart of this bungalow is a kitchen that calls to all Chef's... featuring an large island, coordinated pendant lighting, quality cabinetry, a convenient pantry and handy walk-out to a west facing private patio, providing the perfect setting for outdoor dining and relaxation on your expansive patio. Upgrade to Quartz countertops, inquire on pricing. The Primary suite is a luxurious retreat complete with a generous walk-in closet and stylish 3 pc bath with black accents. Both baths have linen closets for your convenience. The second bedroom is amply sized with a double closet and large window. The 4 pc main bath is perfect for guests. As a Vacant Land Condo you get the best of both worlds, you own your home and the land. With much lower condo fees than a traditional condominium. Pay only for shared spaces like roads, street lights and garbage/snow removal. Reach out to your Realtor today while you are still in time to choose interior colours and finishes on this unit. (id:63008)
1-1076 Birch Point Road
Gravenhurst, Ontario
Discover 1076 Birch Point Road - a rare and versatile opportunity on Lake Muskoka offering 390 feet of pristine shoreline and nearly 3 acres of privacy, with iconic northwest views and all-day sun. This timeless setting features granite outcroppings, gently sloping terrain, and a protected bay that's ideal for swimming, paddling, or relaxing at the water's edge. The charming 4-bedroom, 4-bathroom cottage blends vintage character with functionality - perfect for immediate enjoyment or as the foundation for your future vision. A standout feature is the two-storey boathouse with long slips, a spacious rooftop patio, and roughed-in living space above. Zoning approval is in place for a new 1,000 sq. ft. boathouse with living quarters - a significant and increasingly rare asset on Lake Muskoka. Located just five minutes from Gravenhurst, this legacy-caliber property offers the perfect blend of natural beauty, privacy, and long-term potential in one of Muskoka's most prestigious lakefront communities. (id:63008)
50 - 1071 Waterloo Street N
Saugeen Shores, Ontario
Embrace the lifestyle of modern living in this stunning bungalow 2 bedroom 2 bath townhome, end unit with almost 1400 sq.ft. of living space being offered by Camden Estates. The exterior features a striking combination of stone and black accents that stands out in any neighbourhood. An open concept layout adorned with luxury vinyl flooring throughout. The main living area is thoughtfully illuminated with pot lights. A beautiful tray ceiling in the livingroom adds a touch of refinement, enhancing the spacious feel of the 9' ceiling throughout. At the heart of this bungalow is a designer kitchen featuring a large island, coordinated pendant lighting and quality cabinetry. In addition the kitchen features a pantry and a convenient walkout to a west facing private patio, providing the perfect setting for outdoor dining or relaxation. The Primary suite is a luxurious retreat complete with a walk-in closet and stylish 3 pc bath with beautiful black accents. The second bedroom is amply sized with a double closet and a large window for natural light. A beautifully designed 4 pc bath serves as a perfect complement, ensuring that guests have ample space to unwind. As a Vacant Land Condo you get the best of both worlds -- you own your own home and the land. Enjoying lower condo fees - pay only for shared spaces like road maintenance and garbage and snow removal. This luxurious slab on grade townhome offers not only a beautifully designed interior but also an enviable location. This design is also available as a pre-construction unit with a full basement should you require more space. (id:63008)
Beach Chalet #3 - 1230 Grandview Lodge Road
Severn, Ontario
The beauty of Grandview and the name speak for itself! It's a little piece of paradise in the middle of nowhere! They don't make cottages this close to the water anymore! Dreaming of having a cottage that is easy to enjoy, that won't break the bank and all you have to do is bring your food and suitcase to start enjoying cottage life? Well let's make your dream come true! Check out this beautiful May to October, 3 season, 2 bedroom, 2 bathroom cottage that sleeps 8 comfortably and sits right at the water's edge offering a panoramic view of sought after Sparrow Lake, which also gives you access to the Trent System! Enjoy the sandy beach right out front of your deck, or the beach all along the waterfront, jet skiing, kayaking or just the amazing view! This lovely cottage features an open concept kitchen/dining/living with walk-out to an enclosed porch with the back deck that literally overlooks the water. Features include main floor laundry, built-in dishwasher, double sink with an amazing view over the water, 3 window air conditioning units, electric fireplace, a bedroom with a 2PC en-suite, furnished, electric baseboard heat, generator power available through resort, allows 8 weeks of rental, additional parking and a stunning view. This private family friendly cottage community makes you feel at home and offers pickle ball court, a common laundry area, volleyball, horseshoes, shuffleboard, inground pool, deep water swimming or fishing, playground, clubhouse, boat storage, green shed, tool/workshop shed, garden area, fish cleaning area, boat launch, 24 foot boat slip, and so much more! Enjoy golfing? This cottage is minutes away from Lake St. George Golf Club. Truly a must see property and opportunity to own your carefree cottage with an annual fee of only $5,719 which includes the property taxes, hydro, insurance, as well the resort even winterizes the water system to your cottage! Call today before it is only a dream! (id:63008)
5044 Serena Drive
Beamsville, Ontario
Welcome to this beautiful townhome offering two spacious bedrooms, separate living and dining and a private built-in garage with direct entry into the home. Enjoy the convenience of your own private, perfect for morning coffee or evening relaxation. Located in a highly desirable neighbourhood, this property is close to all amenities, with public transit and major highways just minutes away. Playgrounds and a local shops are only steps from your door, making it ideal for families or professionals seeking both comfort and convenience. Experience the charm of the lovely small downtown nearby, featuring restaurants, cafes, and boutique shops- all within walking distance. A perfect blend of urban convenience and small-town awaits you here. (id:63008)
54 Falconridge Drive
Hamilton, Ontario
This spacious west mountain 2 stry home has all the room your family needs to grow. Located in a warm & welcoming neighbourhood and brimming with curb appeal making it the perfect place to call home. Step into the uplifting grand 2-stry entry with its wonderfully high cathedral ceilings and tall sunlit windows that create a cheerful, sunny, happy home. The elegant winding staircase forms a dramatic architectural feature through the centre of the house and helps to showcase the tall ceilings and gleaming hardwood floors on both levels. The heart of the home is the spacious kitchen with loads of cupboards and a great design that will make creating everything from fabulous meals to simple school snacks. You can either eat in the kitchen bay window area overlooking the lovely backyard or enjoy the chic elegance of the formal dining room. Relax in the living room with its grand cathedral ceiling or enjoy the sunny main floor family room with its cozy gas fireplace and formal mantle that will be perfect for all your seasonal decorating inspirations. With 3 spacious bedrooms, a bath on every level and a fully finished basement this house is sure to become your treasured family home. Notable features include a double concrete driveway with room for up to 4 cars plus a two-car garage with interior entry to the main floor laundry room. All appliances in as is condition. (id:63008)
20 George Street Unit# 2609
Hamilton, Ontario
Experience upscale urban living in this beautifully designed, spacious, luxury apartment at 20 George Street, one of Hamilton's most desirable addresses. This contemporary high-rise offers a perfect blend of sophistication, convenience, and comfort - ideal for professionals seeking a stylish home base in the city's vibrant core. Step inside this spacious 923 square foot, 2 bedroom, 2 bathroom open-concept suite featuring floor-to-ceiling windows that flood the space with natural light and showcase breathtaking city and escarpment views. The sleek modern kitchen is equipped with stainless teel appliances, quartz countertops, plenty of cupboard space and elegant finishes throughout. You'll feel like a king looking out at the stunning south-east views over the city and beautiful escarpment from two spacious balconies. Lots of storage space, in-suite laundry, and custom blinds. Unwind at the end of the day in the premium building amenities including a state-of-the-art fitness centre with yoga room, rooftop terrace with BBQs, party lounge with pool table, meeting room/boardroom, bike storage and move. Parking available for additional $150 per month or $200 per month plus hydro for EV. Live in the heart of it all! Steps to Hamilton's vibrant restaurant and arts scene! You're minutes to James St. S. shops and restaurants, GO station, St. Joseph's Hospital, McMaster University Downtown Centre, Jackson Square, First Ontario Centre, the Art Gallery of Hamilton, 403/QEW highway access, and HSR public transportation. Easy access to Bruce trail, Hamilton's waterfalls and Harbourfront parks. Whether you're a busy professional, medical resident, or executive seeking convenience and class, 20 George Street offers a truly elevated lifestyle in the Heart of Hamilton's ambitious downtown core! (id:63008)
20 George Street Unit# 2107
Hamilton, Ontario
Experience upscale urban living in this beautifully designed, spacious, luxury apartment at 20 George Street, one of Hamilton's most desirable addresses. This contemporary high-rise offers a perfect blend of sophistication, convenience, and comfort - ideal for professionals seeking a stylish home base in the city's vibrant core. Step inside this spacious 923 square foot, 2 bedroom, 2 bathroom open-concept suite featuring floor-to-ceiling windows that flood the space with natural light and showcase breathtaking city and escarpment views. The sleek modern kitchen is equipped with stainless teel appliances, quartz countertops, plenty of cupboard space and elegant finishes throughout. You'll feel like a king looking out at the stunning south-east views over the city and beautiful escarpment from two spacious balconies. Lots of storage space, in-suite laundry, and custom blinds. Unwind at the end of the day in the premium building amenities including a state-of-the-art fitness centre with yoga room, rooftop terrace with BBQs, party lounge with pool table, meeting room/boardroom, bike storage and move. Parking available for additional $150 per month or $200 per month plus hydro for EV. Live in the heart of it all! Steps to Hamilton's vibrant restaurant and arts scene! You're minutes to James St. S. shops and restaurants, GO station, St. Joseph's Hospital, McMaster University Downtown Centre, Jackson Square, First Ontario Centre, the Art Gallery of Hamilton, 403/QEW highway access, and HSR public transportation. Easy access to Bruce trail, Hamilton's waterfalls and Harbourfront parks. Whether you're a busy professional, medical resident, or executive seeking convenience and class, 20 George Street offers a truly elevated lifestyle in the Heart of Hamilton's ambitious downtown core! (id:63008)
355 Hobbs Crescent
Milton, Ontario
Imagine a quiet morning. You step outside with coffee in hand, greeted not by traffic or neighbors, but by the gentle shimmer of a pond and the soft rustle of trees. No rear neighbors. Just peace. Welcome to Cottage in the City — a rare gem tucked into a family-friendly neighborhood where charm meets convenience. This stunning 3+1 bedroom, 4-bathroom townhouse offers over 1,685 SQFT of beautifully finished living space, plus a versatile basement ready to become your guest suite, home office, or personal retreat. As you walk through the front door, you're met with soaring 9-foot ceilings and rich hardwood floors. The open-concept kitchen gleams with granite countertops, flowing effortlessly into the living and dining areas — a space designed for connection, laughter, and unforgettable gatherings. Upstairs, sunlight pours into spacious bedrooms with fresh paint and sleek laminate flooring. Every corner feels bright, warm, and ready to welcome you home. Downstairs, the finished basement adapts to your lifestyle — whether you're growing your family, launching a business, or simply craving a cozy movie night. Step into your backyard oasis. The pond view is yours alone. Watch the seasons change, sip wine at sunset, or let the kids play freely in a space that feels like your own private park. And the upgrades? Already done. New roof. New AC. Freshly sealed driveway. All in 2024. With a single-car garage, a 2-car driveway, and unbeatable access to schools, shopping, churches, and major highways ; this home isn’t just move-in ready. It’s life-ready. This is more than a listing. It’s a lifestyle. A once-in-a-lifetime chance to own serenity, style, and smart location; all in one. Cottage in the City. You’re not just buying a home. You’re stepping into a story. (id:63008)
181 Eden Oak Trail
Kitchener, Ontario
Welcome to 181 Eden Oak Trail – Desirable Lackner Woods Community This spacious freehold end-unit townhome offers 3 bedrooms and 2.5 bathrooms, including a primary suite with a private ensuite and walk-in closet. The bright, open-concept kitchen features stainless steel appliances and sliding doors that lead to a charming deck—perfect for relaxing or entertaining outdoors. An unfinished walkout basement provides ample storage space and potential for future finishing. Ideally located near shopping, scenic trails, the airport, Highway 401, and top-rated schools, this home combines comfort, convenience, and community—perfect for families and professionals alike. (id:63008)
535 13th Street
Hanover, Ontario
This solid Hanover bungalow offers an excellent opportunity for those seeking their first home or considering downsizing. The property includes 3 bedrooms and 2 baths, sitting on a manageable newly landscaped fenced lot. Ideally set across from the Hanover Tennis Courts, YMCA Daycare, and Hanover Heights Community School offering both convenience and close access to restaurants and stores. The main floor includes an open front entrance into the living room, your updated eat-in kitchen with new appliances and patio doors opening onto a rear deck. 3 bedrooms and a 4pc bath complete this level. The lower level features a recreational room with bright lighting, updated flooring, a built-in wet bar, and 3-piece bath. Also, the utility/workshop/laundry area provides plenty of space for storage and projects. Other recent updates to the property over the years include a new roof (2015), an extra concrete driveway pad for a second vehicle (2022), vinyl siding, and a new deck (2020). For further information or to schedule a private viewing, please contact your Realtor. (id:63008)

