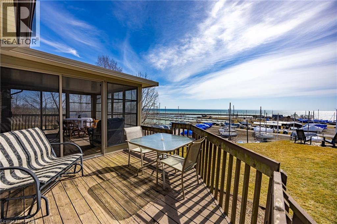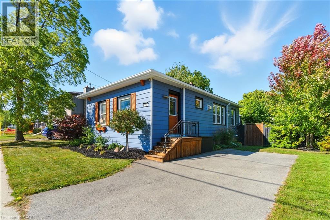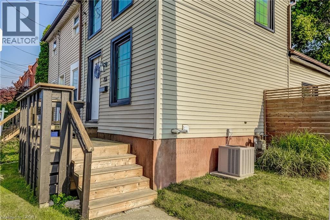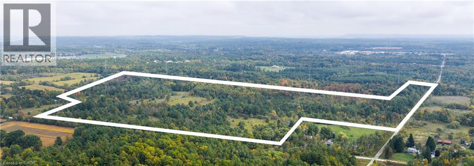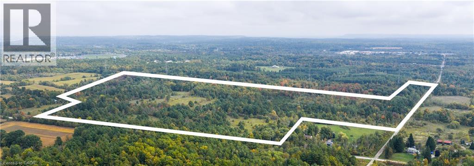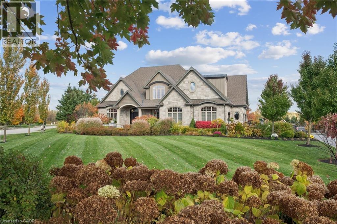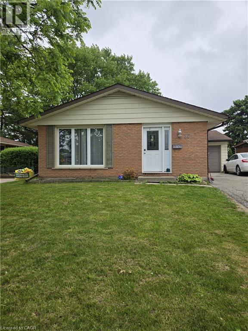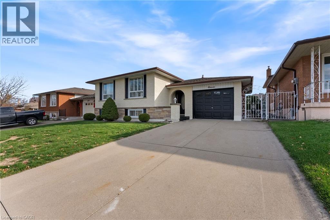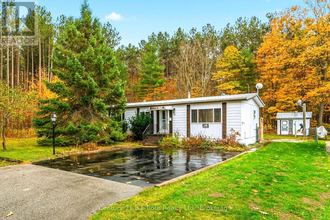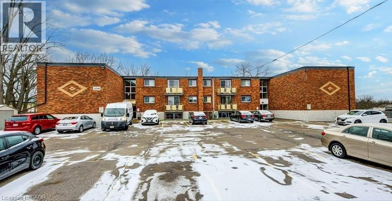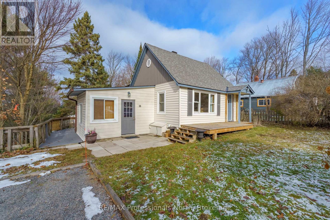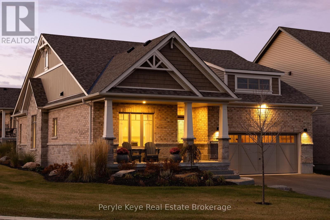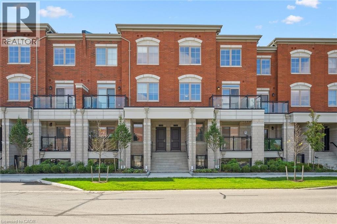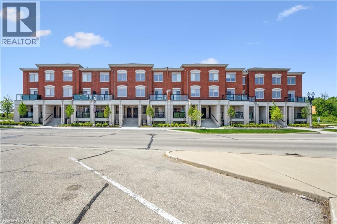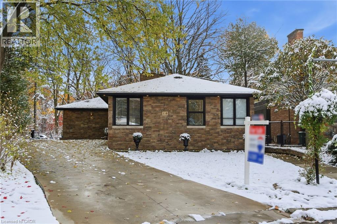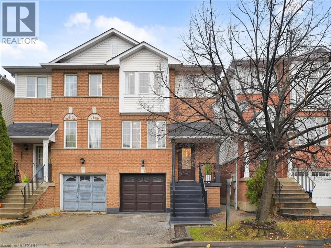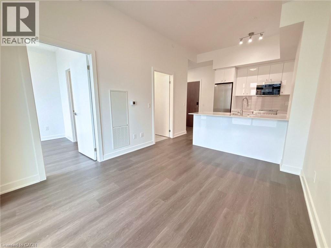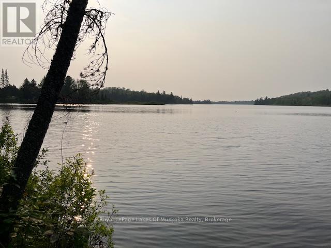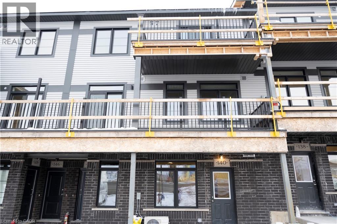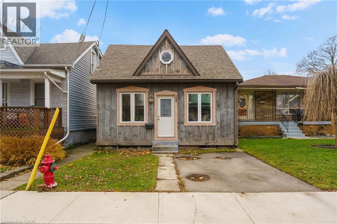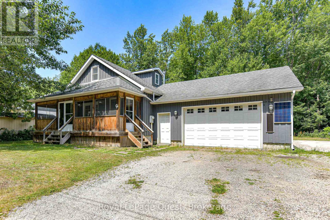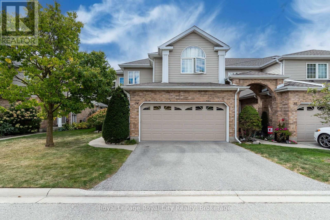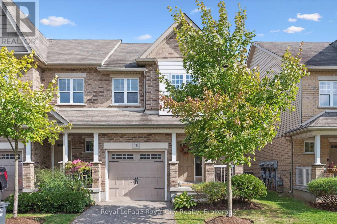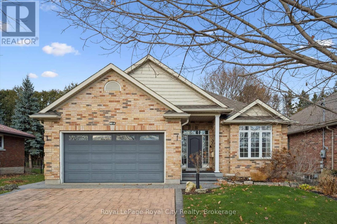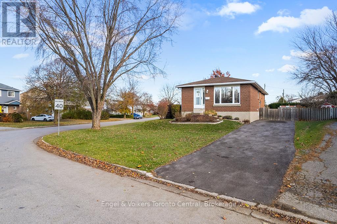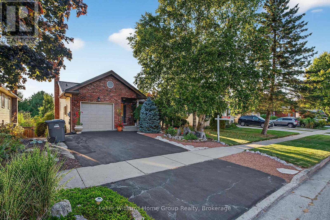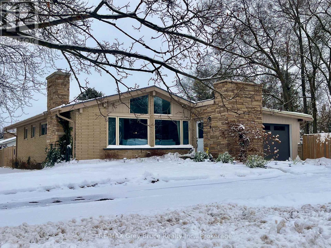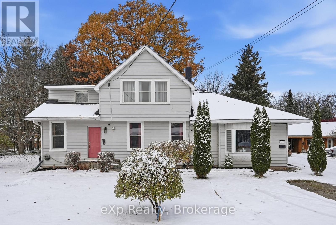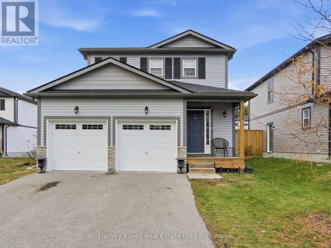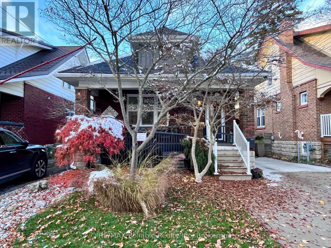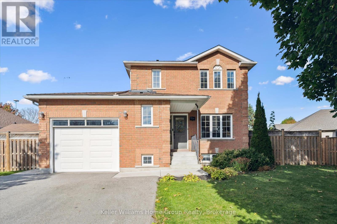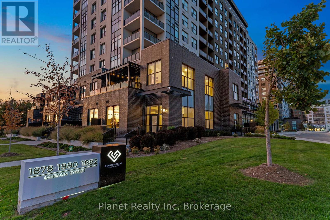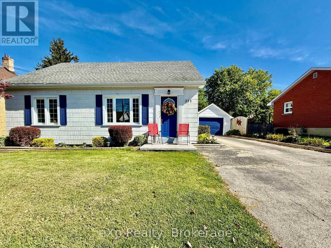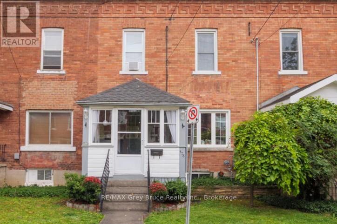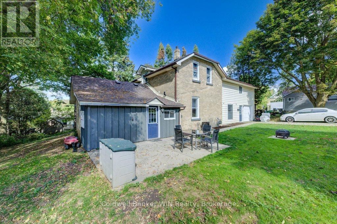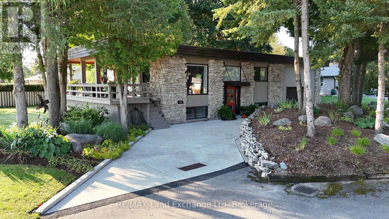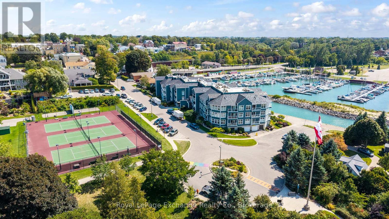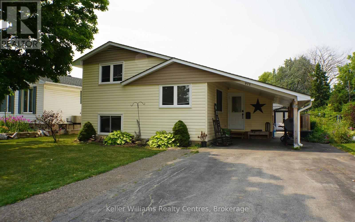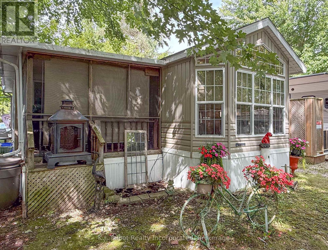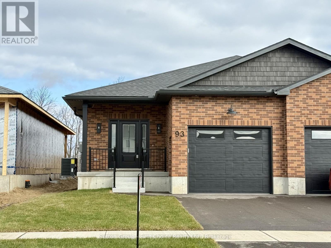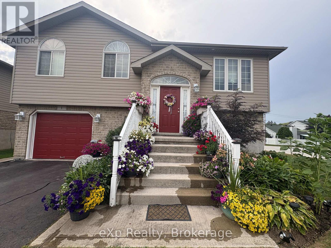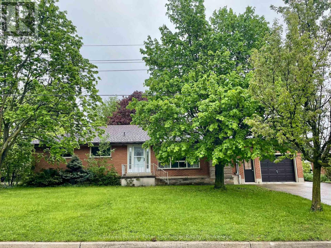16 Dean Avenue
Port Dover, Ontario
Check out that view! Experience Port Dover living in this stunning open-concept bungalow overlooking Lake Erie. With over 2,300 sq. ft., this home offers 3 bedrooms, 3 bathrooms, and 2 kitchens—ideal for multi-generational living or guests. The main floor features a soaring ceiling in the great room, a striking four-sided fireplace, and two patio doors leading to a three-season sunroom with breathtaking marina and lake views. Entertain with ease in the spacious dining area and oversized kitchen, complete with ample cabinetry, an island, and a versatile flex space. The primary suite includes patio door access to a private deck, a walk-in closet, and an updated ensuite with a glass shower. A powder room, storage, and main-floor laundry complete this level. The lower level, with large windows and a freestanding fireplace, is perfect as an in-law suite. It offers a full kitchen, family room, two bedrooms, a 4-piece bath, and plenty of storage. Parking for two cars in the shared driveway. All this, just a short walk from downtown Port Dover’s restaurants, shopping, and beach. Don’t miss this incredible opportunity! Check out the video walkthrough and book your showing today. (id:63008)
119 Port Robinson Road
Fonthill, Ontario
Welcome to 119 Port Robinson Road — a delightful bungalow tucked on a generous 66x125 ft lot just moments from the heart of Fonthill. This lovingly maintained home offers timeless character with original hardwood flooring, rich wood trim and a cozy gas stove in the living room. The ideal layout includes two bright bedrooms, a stylishly updated 3-piece bath, as well as an inviting dining room with a convenient pass-through to the light filled kitchen. From the kitchen, step into the mudroom and out to your own personal oasis — a fully fenced backyard featuring a spacious deck with metal gazebo, a whimsical koi pond with water features, and thoughtfully landscaped gardens that invite relaxation and provide privacy. With parking for two vehicles, plus an unfinished basement, and so much more, this home checks all the boxes for first time buyers, singles, or those looking to downsize without compromise. Located within walking distance to schools, parks, shopping, trails, and restaurants, plus easy access to Niagara College, Highway 406, and numerous golf courses — the lifestyle here is all about ease, charm, and connection. Don’t miss the chance to make this Fonthill gem yours! (id:63008)
201 Barton Street W
Hamilton, Ontario
This cute downtown semi-detached is an incredible opportunity for first time home owners and investors alike. Walking distance to plenty of amenities, schools and parks you'll enjoy both convenience and charm. Located on a beautiful corner lot in the heart of Hamilton this 2 Bed 1 Bath house is an amazing chance you don't want to miss. James Street's restaurants and shopping area are right outside your doorstep as well as Bayfront Park. Minutes from the QEW and the Go Train this location offers flexibility of city living without the congestion. The kitchen features a massive window letting in tons of natural light and the gas stove makes cooking a breeze. Outside, unwind in your private, fenced backyard and the patio is perfect for entertaining. Pre-Home Inspection Report is available and a rebate up to $4000 to be applied to: closing costs, decorating, renovations, property taxes, or an interest buy-down benefit (id:63008)
Lot 10 Second Line
Milton, Ontario
Welcome to an extraordinary opportunity to own 70 acres of versatile land offering endless possibilities for your future vision. With zoning that permits two separate homes, this remarkable property allows you to build your dream compound with the added benefit of a second residence—perfect for multi-generational living, a guest house, or an income-producing rental. The level grade across the majority of the land provides an ideal foundation for easy excavation and construction, while portions of the acreage are already in use for farming, making it well-suited for immediate agricultural pursuits. Whether your goal is to establish a working farm, create a stunning equestrian estate, or simply enjoy the peace of country living, this property delivers exceptional flexibility. Situated just a stone’s throw from Elements Casino Mohawk and Highway 401, you’ll enjoy both rural tranquility and unmatched convenience. The vibrant town of Milton is less than a 10-minute drive, offering all essential amenities, while Toronto lies a short 50 km away—perfect for those who value accessibility to the city while retreating to a private countryside sanctuary. This property also presents an outstanding long-term investment opportunity in one of Ontario’s fastest-growing regions. Adding to its unique character, a 1987 study revealed that part of the land is underlain by a major groundwater aquifer within the Guelph dolostone bedrock, with local drilled wells yielding groundwater supplies ranging from approximately 45–135 L/min. Whether you envision farming, equestrian facilities, an estate residence, or simply holding land in a prime location, this property offers limitless potential. Don’t miss your chance to secure a one-of-a-kind parcel that combines space, location, and opportunity in one remarkable package. (id:63008)
Lot 10 Second Line
Milton, Ontario
Welcome to an extraordinary opportunity to own 70 acres of versatile land offering endless possibilities for your future vision. With zoning that permits two separate homes, this remarkable property allows you to build your dream compound with the added benefit of a second residence—perfect for multi-generational living, a guest house, or an income-producing rental. The level grade across the majority of the land provides an ideal foundation for easy excavation and construction, while portions of the acreage are already in use for farming, making it well suited for immediate agricultural pursuits. Whether your goal is to establish a working farm, create a stunning equestrian estate, or simply enjoy the peace of country living, this property delivers exceptional flexibility. Situated just a stone’s throw from Elements Casino Mohawk and Highway 401, you’ll enjoy both rural tranquility and unmatched convenience. The vibrant town of Milton is less than a 10-minute drive, offering all essential amenities, while Toronto lies a short 50 km away—perfect for those who value accessibility to the city while retreating to a private countryside sanctuary. This property also presents an outstanding long-term investment opportunity in one of Ontario’s fastest-growing regions. Adding to its unique character, a 1987 study revealed that part of the land is underlain by a major groundwater aquifer within the Guelph dolostone bedrock, with local drilled wells yielding groundwater supplies ranging from approximately 45–135 L/min. Whether you envision farming, equestrian facilities, an estate residence, or simply holding land in a prime location, this property offers limitless potential. Don’t miss your chance to secure a one-of-a-kind parcel that combines space, location, and opportunity in one remarkable package. (id:63008)
95 Old Ruby Lane
Puslinch, Ontario
A Lifestyle of Luxury, Comfort & Connection Welcome to Audrey MeadowsCome home to where luxury meets lifestyle a place where every detail has been carefully curated for comfort, elegance, and connection. Nestled on a beautifully landscaped 1.03-acre lot in the prestigious Audrey Meadows estate community, this exceptional residence offers 6,832 sq ft of finished living space designed for those who love to entertain, host family, and enjoy the peace of country living just minutes from the city.Whether you're starting your day with coffee on the covered back porch, hosting dinner under the stars, or watching the kids splash in the saltwater pool while friends gather around the cabana this home was built for moments that matter. Inside, warm traditional design meets modern function with 5+1 spacious bedrooms, 4 Full and 2 half baths including two private primary suites that offer spa-like retreats ideal for multi-generational living or extended guest stays.The main floor is a balance of elegance and ease: a grand foyer welcomes guests, a private office offers quiet focus, and the heart of the home the open-concept great room and chefs kitchen brings everyone together. Rich millwork, custom built-ins, three fireplaces, and thoughtful finishes add depth and personality to every room.Downstairs, the fully finished lower level feels like its own luxury retreat, complete with a full kitchen/wet bar, media and games areas, a gym with glass wall, and a private guest suite all with its own entrance for flexibility and privacy.Step outside and feel your pace slow. This is more than a backyard its a private resort with multiple patios, lush landscaping, a stone waterfall, and room to host, relax, or simply take it all in.Located just minutes to the 401, shopping, dining, golf courses, top-rated schools, and community centres, and only 45 minutes to Pearson Airport, this is more than a home its a way of life. (id:63008)
57 Kingswood Drive Unit# Lower
Kitchener, Ontario
ALL-INCLUSIVE STUDIO APARTMENT NOW AVAILABLE. Unit Lower - 57 Kingswood Drive is located near schools, parks, shopping, and minutes to Hwy 7/8 and the 401. This unit has a spacious living room, a bright and airy bedroom, a three-piece bath and includes in-suite laundry and one parking spot. Utilities are included. (id:63008)
11 Marcella Crescent
Hamilton, Ontario
Welcome to this beautifully updated side-split home that blends modern comfort with incredible flexibility for today's lifestyle. Bright, open-concept living anchors the upper level, featuring a stylish kitchen with stainless-steel appliances, generous counter space, and an island perfect for everyday meals or effortless entertaining. The adjoining living and dining areas offer warm, inviting spaces ideal for family gatherings or quiet evenings in. The spacious primary bedroom provides a calm retreat, complete with a well-appointed en-suite. Two additional bedrooms and a full bath offer plenty of room for family, guests, or a dedicated home office, each filled with natural light and thoughtful finishes. The true bonus of this home lies in the lower level, where a separate kitchen, 3-piece bathroom, bedroom, and family room create the perfect setup for an in-law suite, multigenerational living, or additional rental income potential. This space offers both comfort and privacy while seamlessly integrating with the rest of the home. Outside, enjoy a private, landscaped yard designed for relaxing, gardening, or entertaining. With its modern updates, functional layout, and exceptional versatility, this home delivers the ideal blend of style and practicality, ready to welcome its next chapter. (id:63008)
36 - 5263 Elliott Side Road
Tay, Ontario
Welcome to this charming and affordable 2-bedroom modular home perfectly situated on a quiet dead-end street offering exceptional peace and privacy. This home features a bright and spacious living room, a functional eat-in kitchen, and a good size bathroom. Enjoy comfortable electric heating and cooling - a cost-efficient alternative to propane systems commonly found in modular homes. Step outside to a beautiful, private backyard surrounded by mature trees and nature - with no homes behind, just forest views. The rear entrance opens onto a large green space ideal for relaxing, entertaining, or gardening.The detached shed offers plenty of extra storage for your tools and outdoor gear. Located in a well-maintained community, this home offers great potential for downsizers, first-time buyers, or anyone looking for peaceful country living just minutes from town amenities. Added bonus - the park has recently installed a brand new septic system, offering improved reliability and ease of living for the new owner. Come see why this property is more than just a home - it's a lifestyle surrounded by nature. (id:63008)
1250 Duke Street Unit# 1
Cambridge, Ontario
3 Bedroom Unit 1 on ground floor is available 15 February at 1250 Duke Street, Cambridge. All utilities are Inclusive in rent. It will be 1 year lease and location of building is excellent and is close to all facilities. It is priced at only 2099. One or two parking are available for 50 dollars each per month. (id:63008)
18 George Street
Huntsville, Ontario
Welcome to 18 George Street, a charming 3 bedroom, 1 bathroom bungalow situated in one of Huntsville's most well-established, family friendly neighbourhoods! Enter through the spacious 3-season sunroom, which is freshly updated and features gorgeous wood panelled accent walls. Inside, the main living room and dining area provides ample space for entertaining, with natural light filling the room. The kitchen is bright and cheerful, with plenty of cabinet storage space. A tiered, wraparound deck, leads to a lower backyard area - a great space for kids to play, or the family to gather around the campfire. All this on a large 62' x 133' lot. Walking distance to swimming at Avery Beach & Hunter's Bay walking trail, as well as dining and entertainment in Huntsville's downtown. A well-maintained family home in a highly sought after neighbourhood; ready for its next chapter. (id:63008)
46 Sandy Coast Crescent
Wasaga Beach, Ontario
Beautiful Townhome Located In Stonebridge By The Bay. This Home Offers High End Finishes Throughout. Enjoy The Upgraded Kitchen With Large Pantry, Granite Counters, Stainless Steel Appliances and Backsplash. Living Room Offers Ample Space With An Electric Fireplace, High Ceilings and Wood Flooring. 3 Spacious Bedrooms and 4 Bathrooms. Private Primary Bedroom Has Walk-Out To Balcony, Soaker Tub, Separate Shower And Walk-In Closet. Finished Basement With Wet Bar, Recreation Room and Powder Room. Enjoy The Fully Fenced Backyard With A Custom Gazebo and Gas Hookup For BBQ. Access to Outdoor Swimming Pool And Year Round Beach Club House. Close Proximity To Walking/Biking Trails and Amenities Such As Grocery Stores, Restaurants and Shops. Short Drive to Collingwood and Blue Mountain. (id:63008)
14 Charles Morley Boulevard
Huntsville, Ontario
Set on a premium corner lot in an upscale new development, 14 Charles Morley Blvd blends the sought-after Muskoka floor plan, timeless curb appeal, & every upgrade you'd expect - hardwood floors, central air, quartz countertops, & a sun-filled layout that instantly feels like Home! The fully landscaped setting sets the tone, & the covered front porch elevates both style & function - a perfect place for morning coffee or relaxing evenings. Step through the front door & you'll immediately notice the abundance of natural light flooding the home from multiple exposures. Large windows, 9' ceilings, & a wide-open layout make every space feel bright, airy, & welcoming. At the heart of it all, the upgraded kitchen is as stylish as it is functional - featuring quartz countertops, extended cabinetry w/ crown molding, under-cabinet lighting, stainless steel appliances (all included), & an island w/ breakfast bar seating. The open concept layout seamlessly blends kitchen, dining, & living spaces, ideal for entertaining or simply enjoying daily life. The front of the home offers a versatile bonus room perfect as a sitting room, home office/private study - while the back hosts a spacious primary suite w/ a walk-in closet & spa-like ensuite including a soaker tub & upgraded vanity. A 2nd bedroom & full guest bath accommodate family/guests, while main floor laundry & direct access to the double car garage add everyday convenience.The unfinished lower level comes w/ an upgraded egress window & bathroom rough-in, offering endless potential - gym, media room, or extended living space. Outside, the brand-new deck (2025) brings your indoor lifestyle out - your go-to space for conversation, connection, and the kind of fresh air that resets everything. Central Air (2023) keeps things cool. Tarion Warranty provides peace of mind for years to come! This is more than a move - its a smart, stylish step forward. (id:63008)
265 Cotton Grass Street Unit# 206
Kitchener, Ontario
LIMITED-TIME PROMOTION: GET 2 MONTHS OF FREE RENT WHEN YOU SIGN A 14 MONTH LEASE! Be the first to call Williamsburg Towns home - an exclusive new 32-unit stacked townhome development in the highly sought-after Williamsburg neighborhood. Ideally located just steps from essential amenities like Sobeys, Williamsburg Town Centre, Starbucks, GoodLife Fitness, Max Becker Park, Borden Wetlands (with scenic trails), top-rated schools, and more, these premium townhomes offer both convenience and luxury. Offering spacious 2- and 3-bedroom floor plans, each suite features at least 2 bathrooms, open-concept living areas, private balconies, dedicated entrances, and 1 parking space. Enjoy high-end finishes, including stainless steel appliances, quartz countertops, and insuite laundry. This Lemon Balm upper unit floor plan offers 2 beds and 2.5 baths with eat-in kitchen and primary bedroom ensuite. Every detail has been carefully considered to create the perfect place to live. Don't miss out and schedule your private viewing today! (id:63008)
265 Cotton Grass Street Unit# 116
Kitchener, Ontario
LIMITED-TIME PROMOTION: GET 2 MONTHS OF FREE RENT WHEN YOU SIGN A 14 MONTH LEASE! Be the first to call Williamsburg Towns home - a premium, brand new 32-unit stacked townhome residences in the highly sought-after Williamsburg neighbourhood! Ideally located just steps from essential amenities like Sobeys, Williamsburg Town Centre, Starbucks, GoodLife Fitness, Max Becker Park, Borden Wetlands (with scenic trails), top-rated schools, and more, these exclusive townhomes offer both convenience and luxury. Offering spacious 2- and 3-bedroom floor plans, each suite features at least 2 bathrooms, open-concept living areas, private balconies, dedicated entrances, and 1 parking space. Enjoy high-end finishes, including stainless steel appliances, quartz countertops, and insuite laundry. This Cotton Grass floor plan offers main and lower level living with 3 beds and 2.5 baths with primary ensuite bathroom. Every detail has been carefully considered to create the perfect place to live. Don't miss out and schedule your private viewing today! (id:63008)
16 Freeland Court
Hamilton, Ontario
Welcome to Westdale’s Hidden Gem! Tucked away on a quiet court backing onto Royal Botanical Gardens property, this stunning brick bungalow offers the perfect blend of privacy, nature, and modern comfort. Set on a gorgeous pie-shaped lot surrounded by mature trees, it truly feels like a private retreat in the city. Inside, you’re greeted by a bright, open foyer leading to a show-stopping great room and kitchen with vaulted ceilings and wall-to-wall windows overlooking the lush backyard. The chef’s kitchen features sleek cabinetry, granite counters, a large island with seating for four, a wine fridge, and built-in double ovens, ideal for entertaining. The spacious primary suite is a true escape with a gas fireplace, hardwood floors, walk-in closet, and spa-like ensuite with jetted tub and double vanities. Two additional bedrooms and two 3-piece baths complete the main floor. The lower level offers incredible in-law potential with full-size windows (2’6” above grade), a separate side entrance, second kitchen, large family room with fireplace, and two possible bedrooms, perfect for multi-generational living or guest accommodations. Step outside to enjoy the peaceful setting, concrete patio, and sprawling yard bordered by the RBG’s greenery. Moments from McMaster University, Cootes Paradise, the shops and cafés of Westdale, and easy access to Highway 403. A rare opportunity in one of Hamilton’s most desirable pockets, come experience the beauty of Freeland Court! (id:63008)
76 Templewood Drive
Kitchener, Ontario
Welcome to 76 Templewood! This well-kept home is ideally located in one of Kitchener’s most desirable areas and offers three bedrooms and one and a half bathrooms. The main floor features a bright, open layout with a powder room near the entrance and direct access to the garage. A spacious dining area is filled with natural light from large windows, while the kitchen provides plenty of cabinet space, modern appliances including a vent hood, and a clear view into the living room perfect for staying connected while cooking. The living room is airy and welcoming, with sliding doors leading straight out to the backyard. Upstairs, you’ll find three generously sized bedrooms and a full bathroom with stylish tile work and a modern vanity. All bedrooms are bright and comfortable, making them ideal for family living. The finished basement adds even more versatility, complete with pot lights and space that can be used as a rec room, office, or play area. The location is a major highlight just minutes to Highway 401, close to parks, schools, bus routes, and everyday amenities. Don’t miss your chance to lease this fantastic home! Tenants will get 15 Days Rent Free if leased before 1st Jan. (id:63008)
1480 Britannia Road W Unit# 107
Mississauga, Ontario
Beautiful, sun-filled 3-bedroom, 3-washroom semi-detached home in the highly sought-after East Credit area of Mississauga, featuring a modern open-concept main floor with pot lights, hardwood and tile flooring, upgraded kitchen with stainless steel appliances, quartz counters, stylish backsplash, and inside access to the garage. This carpet-free home offers an upgraded hardwood staircase leading to a second floor with laminate flooring, a spacious primary bedroom with a walk-in closet and 4-piece ensuite, plus two additional large bedrooms with big windows and ample closet space. The bright walk-out lower level opens to a beautiful backyard, perfect for relaxation and entertaining. Conveniently located close to top-rated schools, shopping centres, bus stops, public transit, and with easy access to Highways 403 and 401,this home offers comfort, style, and exceptional convenience in a prime Mississauga location. Thank you very much for showing this beautiful Semi Detached Condo. (id:63008)
25 Wellington Street S Unit# 402
Kitchener, Ontario
A rare podium suite at Station Park with a terrace like no other. The open-concept kitchen features a large island with a breakfast bar, perfect for casual meals or morning coffee. The bedroom includes a walk-in closet and ensuite access to the 4-piece bath. Bright, modern, and functional, this unit offers stainless steel appliances, in-suite laundry, and a thoughtful layout that blends comfort and style. Rent includes internet, A/C, and heat; tenants pay hydro and water. Residents enjoy on-site amenities such as a sauna, outdoor gym, and half running track, as well as full access to all Station Park buildings, including a fitness and Peloton studio, bowling lanes, indoor lounge and bar, music room, and hydro-pool swim spa. Station Park continues to grow with more dining, retail, and outdoor spaces coming soon, and the location is ideal — close to Google, the University of Waterloo School of Pharmacy, and downtown Kitchener. (id:63008)
801 Sand Hill Road
South River, Ontario
Reduced price, Estate Sale! Are you looking to escape to the country, and make this into your year round home where you can enjoy your own private oasis, surrounded by the sights and sounds of nature? Well this home in South River may be the place for you. This bungalow features beautiful river/lake views from the open concept dining room and kitchen area, plus a walkout deck to enjoy your favourite beverage, while watching the sunrise or sunset. The main floor features two bedrooms and 2 bathrooms, as well as full laundry facilities. The large unfinished basement provides plenty of opportunity for additional bedroom space or perhaps a den or games room. Attached to the house is a large single car garage/workshop, plus there is an additional double car garage, separate from the main building, both with electricity and garage door openers. The home is ideally situated for anyone interested in outdoor activities, with two Provincial Parks nearby, these being Mikisew and Algonquin Park. There are also numerous trails nearby for anyone interested in hiking, atv or snowmobile riding. The towns of South River and Sundridge are both a short drive away, for your convenience, and Highway 11 is also nearby , should you require anything further afield. This home features 200 Amp service, and comes with a full service Generac generator in case of potential power outages. Water is supplied via a drilled well, and further enhanced by a water softener. During the summer heat the HRV keeps everything nice and cool. There is also a roughed in central vac. The property also features a short nature trail to your own private Bunkie, where there is a small sandy beach, perfect for relaxing, taking a swim or perhaps paddling out in a canoe. (id:63008)
142 Oat Lane
Kitchener, Ontario
This spacious 2-bedroom, 2.5-bath stacked townhouse offers exceptional value in a sought-after family neighborhood. With over 1,200 square feet spread across two levels, you'll enjoy plenty of room to live and grow. The thoughtful layout includes two full bathrooms upstairs plus a convenient powder room on the main level, perfect for both everyday living and entertaining. The two private balconies provide wonderful outdoor spaces to enjoy your morning coffee or unwind in the evening. The location truly a great place for family or professionals. you'll be within walking distance to excellent schools, grocery stores, coffee shop banks, parks and easy access to highways. (id:63008)
16 Edison Street
Hamilton, Ontario
Welcome to this charming 2-bedroom, 1 and a half bath home located in one of the city's most sought-after areas. Close to everything but tucked away on an off street to allow some privacy. With 1 parking spot, you don't have to search for street parking. Inside, you'll find open concept living with a surprising amount of space. This home offers a bright living area, an open kitchen, and two bedrooms, one on the main floor and the primary on the second. Perfect for anyone looking to enjoy life in a walkable, vibrant area. Step outside to your private backyard where you have space to develop your own vision. Whether you're a first-time homebuyer, savvy investor, or just looking for a unique home in a prime location, this one is a true gem. (id:63008)
1046 Southwood Road
Gravenhurst, Ontario
Top 5 Reasons You'll Love This Home: 1) Spacious Living -This large family home offers 5 bedrooms and 1.5 bathrooms, providing plenty of space for everyone.2) Convenient Main Floor Living - Enjoy the ease of a main floor primary bedroom and main floor laundry.3) Well-Equipped Kitchen- A generous kitchen with a pantry and ample storage makes meal prep and organization a breeze. 4) Entertainment Ready - The upper-level recreation room comes complete with a pool table and accessories, perfect for hosting family and friends. 5) Outdoor Enjoyment & Practicality - Relax in your private backyard backing onto peaceful green space, plus take advantage of a double car garage with a basement walk-up for added convenience. With easy access to HWY 11, this home combines comfort, functionality, and location. Don't miss your chance to make it yours, book your showing today! (id:63008)
34 - 1550 Gordon Street
Guelph, Ontario
Welcome to The Cottages, a friendly, private, highly desirable enclave that has become a favourite for many. Location is everything, and this home offers the perfect blend of convenience and comfort, just minutes from all the amenities Guelphs south end has to offer. Pride of ownership shines throughout this spacious three-bedroom plus den, 3.5-bathroom home. The bright and inviting living room welcomes you with soaring ceilings, while the updated kitchen features granite countertops, a stylish renovation, and overlooks a warm and cozy family room complete with fireplace. A bonus 3 season sunroom is a great place to start your morning coffee or wind down with a good book at the end of the day. The primary suite is a true retreat, boasting a completely updated ensuite with a fabulous walk-in glass shower. Solid oak hardwood flooring has been added to both the main and upper levels, giving the home a timeless, elegant feel. Freshly painted and move-in ready, every detail has been carefully maintained. Additional highlights include: Main floor laundry; Two-car garage; Fully finished basement with family room, bedroom, three-piece bath, and generous storage; New granite countertops in both kitchen and baths; Low condo fees that cover everything from the drywall out; Plenty of visitor parking. With its thoughtful updates, inviting layout, and unbeatable location, this home offers the low-maintenance lifestyle you've been waiting for without compromise. (id:63008)
16 - 167 Arkell Road
Guelph, Ontario
This bright and spacious end-unit townhome offers a perfect blend of comfort and convenience, with an open-concept main floor that flows seamlessly from the welcoming living and dining areas into a well-appointed kitchen, along with direct access to the backyard and garage for everyday ease. Upstairs, the primary suite features its own private ensuite, complemented by two additional bedrooms and a full bath, while the wonderful finished basement adds even more living space with a cozy rec room, laundry, and extra storage, ideal for relaxing or entertaining. As an end unit, this home enjoys added natural light and privacy, plus outdoor space that feels inviting and functional. Located in a highly sought-after area, you'll love being steps from walking trails, coffee shops, and all amenities, with easy access to public transit, excellent schools, and the University of Guelph. This is a move-in-ready opportunity in a prime location you wont want to miss! (id:63008)
60a Eastview Road
Guelph, Ontario
This custom-built executive bungalow offers style, function, and flexibility in one of East Guelph's most convenient locations! Situated on a 50-foot lot and surrounded by extensive, low-maintenance professional landscaping, this home impresses from the moment you arrive with its stamped concrete driveway and inviting curb appeal. Inside, the main level features beautiful hardwood floors and an open-concept entertainer's layout. The spacious living room boasts a vaulted ceiling and cozy gas fireplace, flowing seamlessly into the gourmet eat-in kitchen with stainless steel appliances, a central island with bar seating, and access to the large rear deck and patio. The main level offers three generous bedrooms, ideal for families or downsizers who still want room for guests. Downstairs, a bright and thoughtfully designed 2-bedroom, 2-bath legal basement apartment provides incredible versatility. With its own separate entrance, spacious living areas, full kitchen, in-suite laundry, and carpet-free finishes, it's perfect for multigenerational living or generating valuable rental income in retirement. New furnace, AC, and heat exchanger installed April 2024 with transferrable warranty. Set in a prime East Guelph neighbourhood close to parks, trails, amenities, schools, and quick Highway 401 access, this property checks all the boxes for those seeking comfort, quality, and lifestyle in a beautiful, easy to maintain package! (id:63008)
997 15th 'b' Street E
Owen Sound, Ontario
Classic Comfort Meets Convenience: Welcome to 997 15th Street B East, a beautifully maintained solid brick bungalow perfectly positioned on a generous corner lot. Offering 1,046 square feet of main-floor living space, this home combines enduring durability with a warm, family-friendly layout. It is an ideal choice for first-time buyers, downsizers looking for one-floor convenience, or growing families. Step inside to discover a bright and inviting living room that flows into a functional layout featuring an eat-in kitchen with access to a deck, 3 main-floor bedrooms and a 4-piece bathroom. The potential continues downstairs! The fully finished lower level expands your living space, featuring a family room anchored by a cozy natural gas fireplace-perfect for chilly evenings, a 4th bedroom ideal for guests or a home office, a convenient 2nd bathroom and ample storage solutions to keep life organized. Location is everything - You are within walking distance to East Ridge Community School and just minutes from the Hospital and Georgian College, making this a prime spot for convenience and potential investment. Don't miss out on this solid gem! (id:63008)
114 Dovercliffe Road
Guelph, Ontario
Wow what a view! This 2 plus 1 bedroom detached bungalow backs on to Crane Park Conservation Area and Speed River. Beautifully and professionally landscaped. Enjoy the serenity and abundance of nature from your deck. This home is perfect for downsizers, first time homebuyers and families that love the outdoors. Lots of space in the lower level for an office, rec room or home gym. The kitchen boasts high end pantry shelving and loads of space for your favourite cooking supplies. Nestled in the neighbourhood of Old University there is easy access to Hwy 6, the YMCA, Stone Road Mall, and plenty of recreational outdoor park areas. (id:63008)
161 1st Avenue N
Arran-Elderslie, Ontario
Welcome to 161 1st Ave N, Chesley! This charming 3+2 bedroom, 2 bath home sits on a corner lot in one of the towns friendliest neighbourhoods. Bright west-facing windows fill the main floor with natural light. The family-friendly kitchen features ample counter space, a walk-in pantry, and patio doors leading to a fenced backyard-ideal for kids, pets, and summer gatherings. The refreshed lower level adds valuable flexibility, with an extra kitchen and bathroom, two spacious rooms, generous storage, and a wet bar-perfect for guests, hobbies, or a relaxed hangout space. Centrally located between Bruce and Grey Counties, it offers an easy commute to Bruce Power, Hanover, and Owen Sound, while staying close to schools, parks, and small-town conveniences. With great curb appeal, a versatile layout, and a prime location, this home offers exceptional comfort and room to grow. Contact your Realtor today! (id:63008)
680 11th Street W
Owen Sound, Ontario
Beautifully updated home with secondary suite nestled on a quiet residential street on Owen Sound's desirable west side, this beautifully updated storey & a half home offers the perfect blend of city convenience & peaceful nature-infused living. Just a short walk to shopping, & west-side amenities, the property features a spacious two-bedroom primary home plus a large secondary suite-ideal for families, multigenerational living, or offsetting housing costs with reliable rental income. Stepping outside, you'll fall in love with the extra-deep ravine lot, lined with mature trees for exceptional privacy. The backyard feels like a country retreat, complete with established gardens, a tranquil pond, & a covered back deck perfect for year-round enjoyment. Inside the primary living space, the modern, fully updated kitchen shines with new countertops, tiled backsplash, & added counter space, with stylish finishes (2024/25). The bright living room, spacious dining room with walkout to the deck, and secondary bedroom have all been freshly painted and thoughtfully refreshed. A handy main-floor powder room adds convenience. Upstairs, the luxurious 5-piece bathroom offers double sinks, a stand-alone shower, and a jetted corner tub. The primary bedroom is bright and generous, featuring a walk-in closet. The basement includes a fully insulated bonus room, with additional insulation throughout (2023) enhancing energy efficiency.The secondary suite provides exceptional flexibility, featuring a large kitchen, spacious bedroom, four-piece bathroom, and cozy den-perfect for tenants, in-laws, or extended family. Significant updates include a new roof (2017), new furnace (2023), new hot water heater (2018), and energy-efficient appliances, offering comfort and peace of mind.This welcoming, move-in-ready home combines modern upgrades with the charm of a private, nature-rich property-an exceptional find on Owen Sound's west side. (id:63008)
12 Quinn Forest Drive
Bracebridge, Ontario
Discover the perfect blend of modern design, comfort, and convenience with this exceptional newer build located in the heart of Bracebridge. Thoughtfully crafted for today's lifestyle, this home stands out with its bright, open layout, quality finishes and attached 2 bay garage.The main level features a stylish, contemporary kitchen with plenty of counter space and storage, flowing seamlessly into a warm and welcoming living area, ideal for family time or hosting friends. Upstairs, you'll find three generously sized bedrooms, including a large primary suite with walk in closet and private bathroom. In addition a beautifully appointed bathroom supports the two other bedrooms.The lower level offers incredible versatility. Currently used as the 4th bedroom this large space is the perfect canvas. If you need another bedroom, a secondary living space or wanted to explore converting the space into a self contained accessory suite the space is available. With its own dedicated side entrance, it's perfectly suited for extended family, guests, or future rental potential, an opportunity rarely found in newer in town residential homes. Step outside and discover one of the home's most impressive features: an extra-large backyard that gives you the space and privacy to create the outdoor retreat you've been dreaming of. Whether you envision gardens, a play area, a fire pit, or additional storage the possibilities are endless and within reach. Located within walking distance to restaurants, shops, schools, parks, and everyday amenities, this property delivers true walkability while still offering a peaceful residential feel. It's the perfect combination for families, down sizers, or investors looking for long-term value. Homes like this don't come along often-especially with motivated sellers ready to work with the right buyer. If you've been waiting for a sign, this is your moment. Don't let this opportunity pass you by. Your new beginning in Bracebridge is one phone call away. (id:63008)
186 Garfield Avenue
London South, Ontario
Welcome home to this beautifully maintained 1+1 bedroom, 1 bathroom, brick bungalow that blends historical charm with modern day comfort. Located on a quaint and quiet street, this home has had many updates including the roof, furnace & hot water tank in 2023, windows in 2018, concrete driveway in 2017 and carport in 2025. Step through the foyer into a warm and inviting living room, complete with an electric fireplace. An elegant arched doorway leads into the dining room. The recently expanded primary bedroom offers a spacious retreat, while the updated 3-piece bathroom adds modern style and convenience. The kitchen comes fully equipped with all appliances and provides easy access to the backyard. Downstairs, discover a large rec room with a gas fireplace, perfect for movie nights or gatherings, plus a dedicated office for working from home. An expansive laundry/utility /storage room completes the lower level. There are multiple options for enjoying the outdoor space of this property. Imagine relaxing on the covered front porch or fall in love with your low maintenance backyard oasis - featuring a deck with a large pergola, ideal for entertaining or relaxing. This property is beautifully landscaped and fully fenced. The detached garage and carport add both function and convenience. Don't miss your chance to own this bungalow, a true gem ready to welcome you home. Hot tub is negotiable. (id:63008)
334 Daniel Crescent
Centre Wellington, Ontario
Step into this beautifully updated 2-storey family home located just minutes from Eloras vibrant downtown shops, restaurants, cafes, parks, and schools. With its warm curb appeal and thoughtfully renovated main floor, this home offers comfort, functionality, and styleperfect for a young family looking to settle in one of Ontarios most charming communities. Located in a family-friendly neighborhood, this home features a modern updated kitchen with quality finishes and great flow into the family room that makes cooking and entertaining easy. 3 spacious bedrooms and 2 bathrooms, ideal for a growing family. The finished basement offers flexible space for a rec room, home office, or play area. Enjoy warm summer days and nights in your backyard oasis with a private pool, sitting and games area, perfect for entertaining. Whether you're hosting friends, enjoying quiet family time, or exploring the scenic Grand River trails, this home puts everything at your fingertips. Move-in ready and waiting for you to make it your own. (id:63008)
103 - 1878 Gordon Street
Guelph, Ontario
What is your time worth? This next move isn't about money- we all know it's about time. Imagine the freedom from housework, and the lifestyle you've always dreamed of! Suite 103 combines all the familiarity of an executive townhome with the luxury amenities and finishes that Gordon Square has come to be known for. Step into this upgraded 2-storey Brownstone and experience why every other condo you've seen so far wasn't the one! There's an open-concept living space, along with 2+ bedrooms, 2 bathrooms, a large den that makes an outstanding nursery or office; and more! This home features a plethora of ensuite storage, plus an indoor parking space with an EV charger! Enjoy great outdoor spaces including a massive balcony & private 2nd floor terrace off the primary bedroom. On-site, the collection of high-end amenities includes a 13th floor party room & lounge, a private & cozy guest suite; and a massive gym & workout room. Spend the weekends on the links, with multiple golf courses nearby; or settle into an indoor afternoon at the golf simulator on the main floor. Gordon Square is one of the city's premier addresses, and this home suits such a variety of lifestyles that it truly needs to be on your shortlist! (id:63008)
251 11th Avenue
Hanover, Ontario
Welcome to 251 11th Avenue in the Town of Hanover. This well maintained home sits on a large lot and is walking distance to some of the local amenities. The main level consists of an eat in kitchen, large living room, two bedrooms as well as a full bathroom. The upper story has an additional bedroom and large area that could be used as desired. The lower level is unfinished but has potential to be used as additional living space. The detached garage is an added bonus along with the privacy of the backyard. Be sure to check this listing out. (id:63008)
478 13th Street W
Owen Sound, Ontario
This home is perfect for those who appreciate character, community, and the simple pleasures of a welcoming street. Get ready for spooky season because this house gets hundreds of knocks at Halloween from neighborhood children. With an enclosed sunroom at the front of the house, and private parking at the rear (with back mudroom), this house is ideally situated on this one way street. Built in 1910, the home has preserved its original floors and classic features, including a clawfoot tub. This house is a must see this fall! (id:63008)
3 Page Street
Wellington North, Ontario
Spacious 5-Bedroom Family Home on Quiet Dead-End Street in Mount Forest. Welcome to this larger than meets the eye 2-storey home, perfectly situated on a peaceful dead-end street in the charming town of Mount Forest. Close to the Sports Complex, Walking Trails, Sports Fields, Hospital and more. Ideal for growing families, this spacious home offers 5 bedrooms, 2 full bathrooms, and thoughtful features throughout to support comfortable family living. Step inside to a welcoming foyer that includes convenient main-floor laundry. Off the attached single-car garage, youll find a functional mudroom, perfect for corralling kids and gear after a snowy or rainy day. The heart of the home is the bright, eat-in kitchen with sliding patio doors that lead to a large rear deck, ideal for entertaining or enjoying quiet morning coffee. Just off the kitchen is a generously sized formal dining room ready to host holiday dinners and gatherings. The large living room provides ample space for both a cozy seating area and a designated play space. Also on the main level, you'll find a versatile bedroom and a full 3-piece bathroom (23) that is perfect for guests, a home office, or multi-generational living. Upstairs, a spacious landing offers a perfect nook for reading or a computer workspace. The second floor includes a nursery-sized bedroom, two large spare bedrooms (one featuring a walk-in closet), and a spacious primary bedroom complete with two walk-in closets. A well-appointed 4-piece family bathroom completes the upper level. Additional features include: New shingle roof and garage door (25); front patio and large rear deck; Double-wide double-deep asphalt driveway; Plenty of yard space for kids and pets to play; Quiet location at the end of a low-traffic street. This home offers space, function, and comfort inside and out. A rare find in a great location. Dont miss your opportunity to make it yours! (id:63008)
8411 Eramosa/milton Townline
Guelph/eramosa, Ontario
Escape to your own private oasis with this meticulously maintained, custom-built country property. A raised bungalow offering the perfect blend of rustic charm and modern convenience. Built in 2000, this home is a testament to quality craftsmanship and thoughtful design. The heart of the home is the custom-built kitchen, featuring stunning black walnut cabinetry that exudes warmth and sophistication. The breakfast area is bathed in natural light, thanks to a charming bay window, creating the perfect spot to start your day. Descend a few steps to the private primary bedroom wing, a tranquil retreat with abundant natural light and a spacious walk-in closet. The luxurious 5-piece ensuite bathroom offers a spa-like experience, providing a perfect escape at the end of the day. The grand living room serves as the central gathering place, a welcoming space for family and friends to create lasting memories. Step out onto the expansive back deck and into the backyard with a large fenced in area, where you can host barbecues, play with the kids, or simply unwind and enjoy the serene surroundings. A separate hallway on the main floor leads to two additional bedrooms and a full bathroom, providing ample space for family or guests. The lower level of this home is a versatile and expansive space, ready to be transformed to suit your needs. A large, well-equipped workshop is a hobbyist's dream, and all the equipment can be included with the property, making this a truly turn-key opportunity. Additional features include a central vacuum system for effortless cleaning, a newer furnace and air conditioning unit installed in 2025, and a well-maintained roof (15 years old with new caps installed in August 2025). The property also benefits from a 26-foot-deep well with a UV system and a water heater (2016) is a rental. This is more than just a house; it's a home where comfort, quality, and country living converge. Don't miss your chance to own this exceptional property. (id:63008)
148 Park Drive
North Huron, Ontario
Welcome to this iconic 3-bedroom, 2-bathroom home located in the charming town of Wingham. This beautifully renovated residence is brimming with character and modern amenities, making it the perfect family retreat. Step onto the expansive covered porch, an ideal spot for relaxing with a book or enjoying morning coffee while taking in the views of your picturesque surroundings. The home features a spacious layout with a bright and inviting living area that flows seamlessly into the recently updated kitchen, complete with modern finishes and ample storage. Both bathrooms have been tastefully renovated, ensuring comfort and style for you and your family. Situated on a generous corner lot, the property boasts a circular driveway for easy access and convenience. Half of the yard is fenced, providing a safe space for children and pets to play. The good-sized garage includes loft storage, offering additional space for your belongings or hobbies. Just across the road, you'll find an array of recreational amenities, including baseball diamonds, a park, a volleyball court, a basketball court, and scenic wooded areas along the Maitland River. This location is perfect for outdoor enthusiasts and families alike, providing endless opportunities for fun and relaxation. Don't miss your chance to own this remarkable home that blends modern renovations with iconic charm, all within a vibrant community. Your dream lifestyle awaits in Wingham! (id:63008)
202 - 200 Harbour Street
Kincardine, Ontario
Are you looking for carefree living? Imagine locking the door and away you go. This nicely appointed 2 bedroom, 2 bath condominium at Harbour Terrace Condominiums will suit a discriminating buyer who appreciates easy living. Freshly painted in a lovely neutral color allows the buyer to decorate to your own taste. With an open concept living/ dining room area guests will feel included in enjoying this lifestyle. The spacious lakeview balcony offers North West views, enchanting sunsets, overlooking park, playground and tennis courts. With restaurants, pubs, coffee shops and great downtown shopping within a few minutes walking distance this unit makes it the perfect choice. Walk to all the festivities Kincardine has to offer. A great life of leisure as the condominium looks after all exterior and common area maintenance. With underground parking and a personal locker space all located on the lower level there is no need to worry about snow. (id:63008)
973 15th St A E Street
Owen Sound, Ontario
Picture yourself in this 4-bedroom, 2-bath home on Owen Sounds desirable east side, close to schools, the hospital, shopping, and the new Julie McArthur Rec Centre. Step inside and discover a home that blends timeless charm with thoughtful updates. Recent upgrades include a new furnace and air conditioning (2024), on-demand water heater (2020), and charcoal water system (2024), offering comfort and efficiency for years to come. The main level features hardwood floors in the bedrooms, hallway, and living room, creating a warm and inviting feel throughout. A bright south-facing sunroom is the perfect spot to start your mornings or unwind in the evening. With four bedrooms and two bathrooms, this home provides plenty of space for families, professionals, or anyone seeking a well-located residence in Owen Sound. Outside, the spacious backyard offers privacy and room for gardening or play, while the driveway provides parking for up to five vehicles - ideal for busy households or guests. This east side Owen Sound home combines modern upgrades, family-friendly space, and a fantastic location. (id:63008)
Unit 36 Beacon Ln South - 77719 Bluewater Highway
Bluewater, Ontario
Cozy 1-Bedroom 1-Bath 2009 Breckenbridge Park Model Trailer in Lighthouse Cove. This comfortable one-bedroom one bath home offers the perfect opportunity to live along the beautiful shores of Lake Huron. The interior of this bright and cozy home features an open-concept layout, seamlessly connecting the kitchen, dinette area, and living room, creating a welcoming and functional space. Custom blinds, forced air natural gas furnace and central air. For additional seasonal living, there's a lovely sunroom and enclosed screened in deck area with patio door access into the living room, perfect for entertaining or relaxation areas. Outside, you'll find a private deck and a storage shed equipped with hydro, offering practical space for your needs. Residents of Lighthouse Cove also have the exclusive benefit of enjoying the community pool. The location is truly ideal, situated just minutes north of charming Bayfield and only a short drive to all the amenities available in Goderich. This Park Model presents a wonderful opportunity for anyone looking for a serene yet accessible lakeside lifestyle. (id:63008)
93 Kenton Street
West Perth, Ontario
D.G. Eckert Construction Ltd. presents this 2 bedroom, 2 bathroom semi-detached bungalow offering 1,350 sq. ft. of quality-built living space. The open concept main floor is perfect for everyday living and entertaining, with a spacious mudroom, main-floor laundry, and plenty of storage throughout.The backyard is full fenced and sodded. The high-ceiling basement is ready for your finishing touches. A well-designed, comfortable home built with care by your favourite local builder, D.G. Eckert Construction Ltd. (id:63008)
1 St. Andrews Drive
Meaford, Ontario
Located in a quiet neighbourhood, just blocks from the shores of Georgian Bay, is where you will find this wonderfully maintained 3 bedroom/2 bathroom raised bungalow. Along with 3 bedrooms and a full bath on the main level, you will find a great, open main living space, which includes an updated kitchen and a walkout to the back deck overlooking the generous lot. The lower level, with its large rec room space, full bathroom, laundry and storage, also features a walk out to the rear yard - this also offers the opportunity to potentially turn the bright lower level into an in-law suite. With plenty of parking, attached garage, a fully fenced yard (which includes double gate access from the side street), and 2 large garden sheds, this property might just tick all the boxes, so no reason to hesitate in setting up your viewing today! (id:63008)
171 Kingfisher Lane
Goderich, Ontario
Welcome to this exquisite residence where sophistication meets functionality. This Coastal Breeze property comes already customized and showcases the luxury of space with a seamless transition from the double garage to the open concept living room, kitchen, and dining area. An inviting area for relaxation, entertainment, and culinary adventures. Stepping into the living room, you will immediately notice two things: the grandeur of the striking cathedral ceiling and the large luxurious fireplace. A thoughtfully designed south wall boasts glass terrace doors and plenty of windows letting in an abundance of light. From here you can see the property backs onto luscious parkland with a stunning view of the lake. Located off the kitchen is both a beautifully designed pantry and a separate laundry room. With four generously sized bedrooms, the secondary suites on the lower and upper-level floors are perfectly adaptable to your lifestyle needs. Whether it's a cozy TV room for family movie nights or a serene study for productive work sessions, you can be sure of versatility. Throughout the property, you will notice high-quality finishes from floors to ceiling with numerous upgrades and customized design options on display. Don't miss the opportunity to make this one-of-a kind home your own, where every detail is crafted with comfort and enjoyment in mind. (id:63008)
11 Park Street
Brockton, Ontario
Don't miss out on this property as it has lots to offer. Solid brick bungalow with over 1780 sq ft of living space on the main level. The front entrance leads to a foyer that offers plenty of elbow room. A spacious living room has a large picture window and gas fireplace. The kitchen has newer maple cabinets, built in oven, stove and dishwasher, there's plenty of space for all your kitchen items. The bonus in the great room addition at the back of the home that offers a wood vaulted ceiling, lots of natural lighting, 2 piece bath and an exit to the rear yard. Office area, 3 bedrooms and 4 piece bath complete this level. Lower level is partially finished with laundry and rec room, balance of the basement gives mega storage space. Call for your personal viewing. (id:63008)
61 Deer Ridge Lane
Bluewater, Ontario
The Chase at Deer Ridge is a picturesque residential community, currently nestled amongst mature vineyards and the surrounding wooded area in the southeast portion of Bayfield, a quintessential Ontario Village at the shores of Lake Huron. When completed, there will be a total of 23 dwellings, consisting of 13 beautiful Bungalow Townhomes and nine detached Bungalow homes (currently under construction) by Larry Otten Contracting. The detached Bungalow on Lot 9 is unique, as it has been built as a Net Zero Home. Net Zero Homes often have the potential to produce as much clean energy as they consume. They are far more energy-efficient than typical new homes and significantly reduce your environmental impact. The various parts of the house work together to provide consistent temperatures throughout, prevent drafts, and filter indoor air to reduce dust and allergens. The result: increased energy performance and the ultimate in comfort; a home at the forefront of sustainability. It all adds up to a better living experience. This spacious, well-appointed home is approx. 1,618 sq. ft. on the main level to include an Engineered Hardwood Flooring, a primary bedroom with walk-in closet, 4pc ensuite with heated floor, spacious guest bedroom, open concept living/dining/kitchen area, which includes a spacious kitchen island for entertaining, walk-out to lovely covered porch, plus a 4pc bathroom, laundry and double car garage. Finished basement with two additional bedrooms, rec-room, and 4pc bathroom. Standard upgrades are included: Paved double drive, sodded lot, central air, Heat Pump, HVAC system, belt-driven garage door opener, water softener, and water heater. Please see the attached supplemental documents for House Plans, Lot Plan and Building. (id:63008)
10 - 2061 Maria Street
Burlington, Ontario
Welcome to 2061 Maria Street, Unit 10 - a luxurious end-unit townhome in the heart of downtown Burlington, featuring a private rooftop terrace with stunning views of Lake Ontario, Lakeshore, and the downtown skyline. Designed for both comfort and sophistication, this home spans three beautifully finished levels plus a fully finished basement, offering a seamless blend of modern style, functionality, and outdoor enjoyment. Inside, the open-concept main floor showcases well maintained hardwood flooring throughout, with a bright and spacious layout perfect for entertaining or relaxing. The chef's kitchen connects effortlessly to the dining and living areas, making everyday living as enjoyable as hosting guests. Each of the two spacious bedrooms includes its own ensuite bathroom and walk-in closet, while the primary suite features a luxurious 5-piece ensuite complete with double sinks and a jacuzzi tub. With five bathrooms total-including two full baths and three powder rooms-this home ensures comfort and convenience for all. The showpiece rooftop terrace provides an inviting outdoor retreat, ideal for summer evenings or weekend gatherings. It comes equipped with a natural gas line for your barbecue and a hot tub hookup-ready for your personal touch. Set within walking distance to Burlington's vibrant downtown core, you'll enjoy easy access to boutique shops, restaurants, cafés, Spencer Smith Park, and the waterfront. Excellent local schools like Lakeshore Public, Burlington Central, and St. John Catholic are nearby, as well as parks such as Lions Club Park and Wellington Park. With Burlington GO and major roadways close at hand, commuting is a breeze. Luxury, location, and lifestyle converge beautifully in this exceptional offering-reach out today to learn more! (id:63008)

