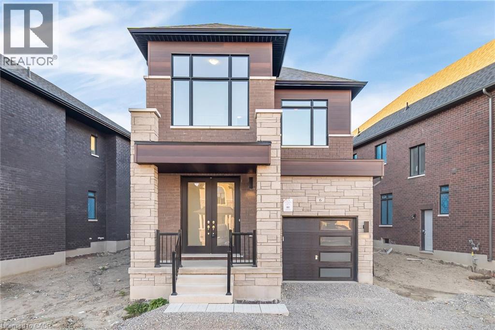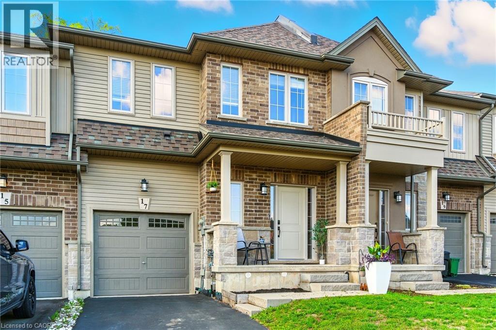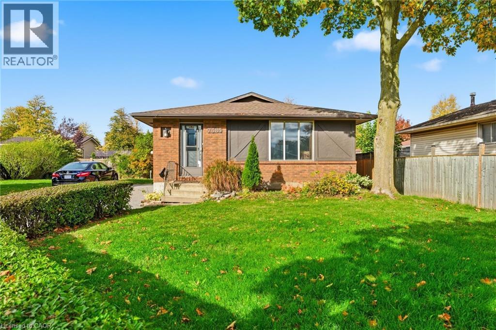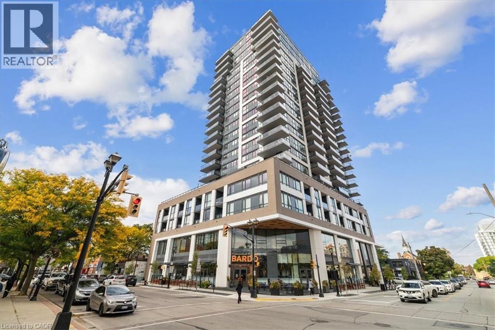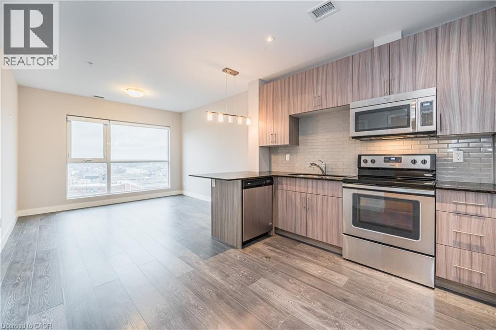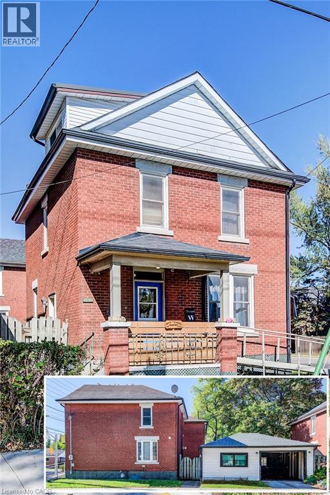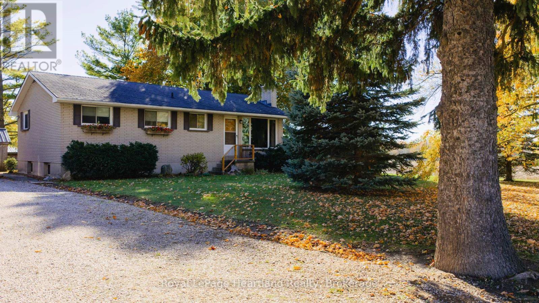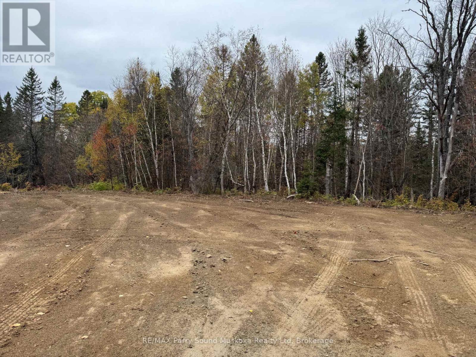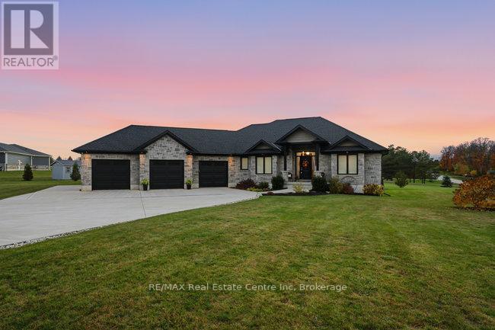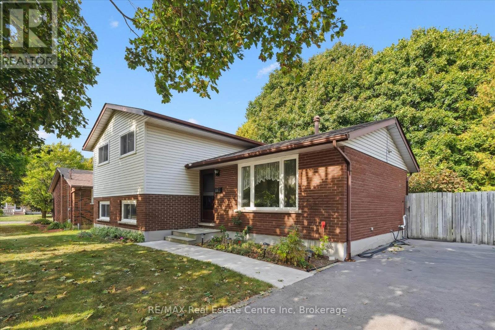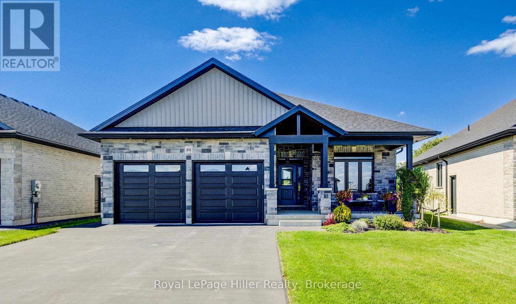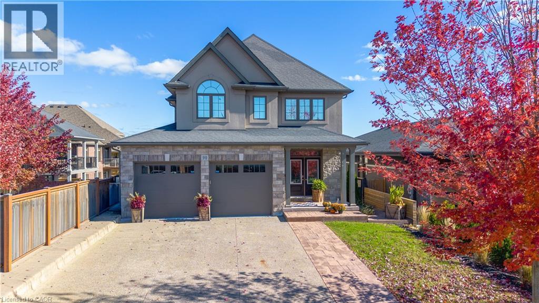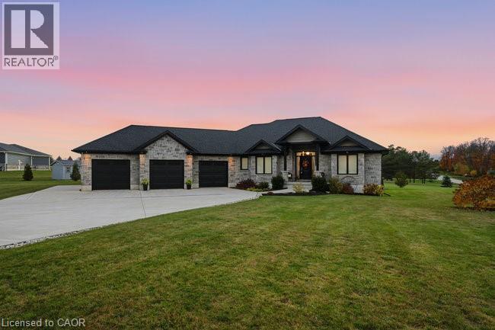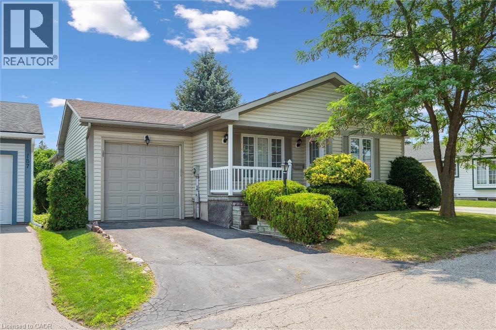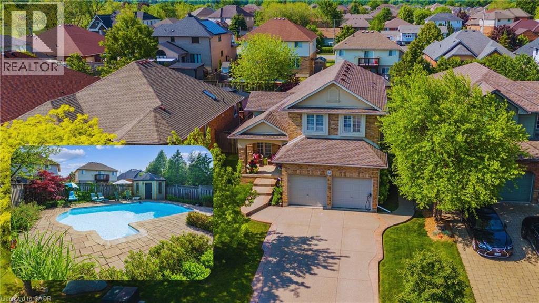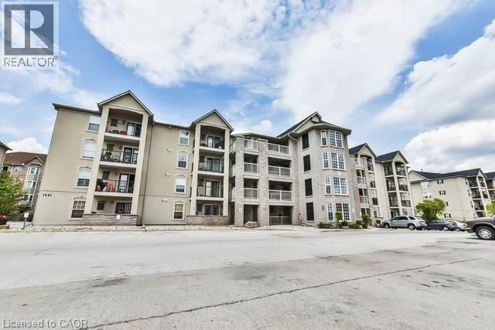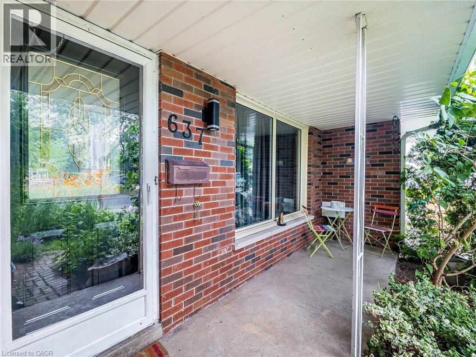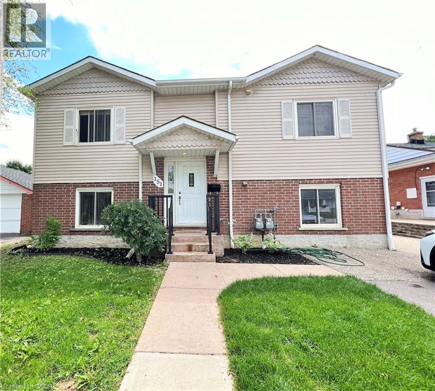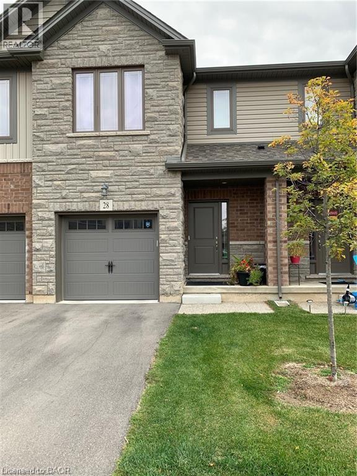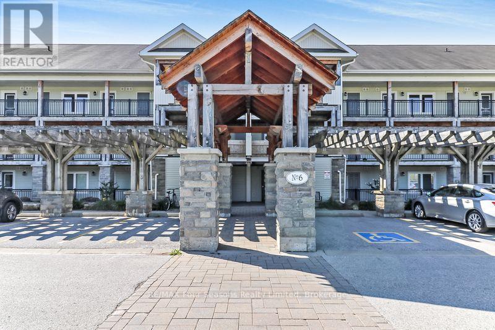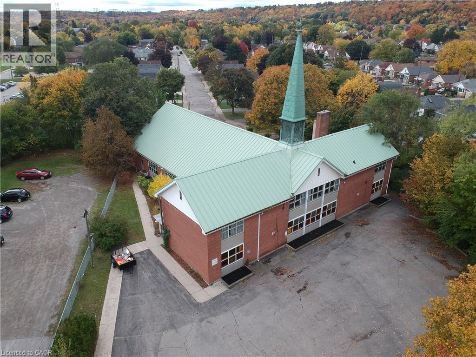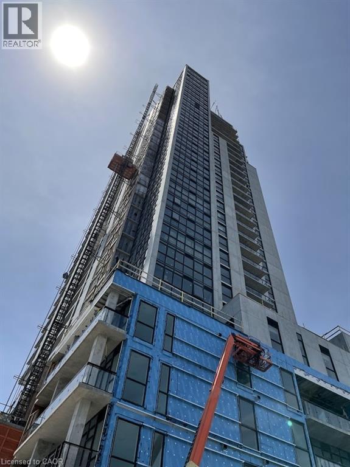6 Raja Street
Brampton, Ontario
For lease - Brand new 4-bedroom, 3.5-bath detached home by OPUS Homes in the prestigious Castle Mile community. This 2,560 sq. ft. residence features 9 ft ceilings on both levels, hardwood floors, oak staircase with iron pickets, and a bright open-concept layout with a 50 linear fireplace. The modern kitchen includes quartz/granite countertops, stainless steel sink, large island, and breakfast area. The primary suite offers a frameless glass shower, standalone tub, and double sinks. Additional features include triple-glazed ENERGY STAR windows, EV charger and central vacuum rough-ins, A/C, humidifier, water filtration system, and 200 AMP service. Conveniently located near Hwy 427/407, schools, shopping, and transit. Perfect for tenants seeking a luxurious, never-lived-in home. 100% Utilities paid by tenant. (id:63008)
17 Dennis Drive
Smithville, Ontario
Stylish Living in this centrally located townhome. Live on a great street in the heart of Smithville with walking distance to shops, schools and restaurants. This newer townhome provides great sq ft at 1583 complete with a finished basement, flex space on upper level perfect for work from home office, kids homework nook or make it your quiet reading area. Main floor features open concept design, stylish lighting and picture window to private backyard. 3 bedrooms upstairs, primary complete with ensuite and walk in. The basement will not disappoint with rec room, office/gym space, small workshop area and additional bathroom. Can’t miss property in the Niagara Wine Region, close to fantastic golf and quality schools. (id:63008)
7385 North Dorset Place
Niagara Falls, Ontario
Nestled on a quiet crescent in Niagara Falls’ sought-after north end, this bungalow offers incredible potential in a family-friendly neighbourhood known for its mature trees and peaceful streets. The home features a bright main floor layout awaiting your personal touch, making it ideal for those looking to renovate and add value. The lower level includes a spacious rec room, an additional bedroom, and a large storage or workshop area, providing plenty of flexibility. Outside, the generous side yard offers space for outdoor entertaining, a future garage, or garden oasis. A great opportunity for first-time buyers, investors, or anyone ready to put in some work and make this home their own in one of Niagara Falls’ most desirable locations. (id:63008)
2007 James Street Unit# 1405
Burlington, Ontario
Welcome to The Gallery, the epitome of luxury condo living in the heart of downtown Burlington. This stunning 1-bed + den, 1-bath suite provides 649 sq ft of bright, thoughtfully designed space with floor-to-ceiling windows showcasing breathtaking, panoramic views of Lake Ontario. The sleek, modern kitchen features a gas stove, large island, quartz countertops, stainless steel appliances & a striking new backsplash, while wide-plank flooring, fresh paint, stylish new lighting & custom blinds elevate the space. The versatile den is ideal for a home office or creative studio. Step onto the oversized 160 sq ft covered balcony with a built-in gas line for BBQs & soak in spectacular south-facing lake views year-round. Residents enjoy unmatched resort-style amenities: indoor pool, state-of-the-art fitness & yoga studios, party & games rooms, rooftop terrace with BBQs & firepit, 24-hr concierge & luxurious guest suites—all with acclaimed Bardo Restaurant conveniently located on the main floor. Walk to Spencer Smith Park, the waterfront, shops, restaurants & cafés, with quick access to QEW, 403 & 407 for effortless commuting. (id:63008)
1 Victoria Street S Unit# 1204
Kitchener, Ontario
Available immediately, this 12th-floor, 1-bedroom, 1-bathroom condominium offers modern finishes and an open-concept layout with abundant natural light and exceptional city views. The kitchen provides ample counter space and storage, while in-suite laundry adds everyday convenience. Residents enjoy access to premium building amenities, including a fitness centre, rooftop terrace, and party/entertainment room. Located in the heart of downtown Kitchener, this property is steps from the ION Light Rail Transit stop, Google, Communitech, Victoria Park, restaurants, shopping, and entertainment. Heat and water are included in rent. (id:63008)
362 York Road
Guelph, Ontario
CHARMING RED-BRICK HOME WITH ENDLESS POSSIBILITIES. Nestled in the heart of Guelph’s historic St. Patrick’s Ward, this classic red-brick home blends old-world charm with modern potential. With its central location, you’re steps from downtown conveniences, scenic walking trails, and the vibrant energy of the Ward — one of Guelph’s most loved neighbourhoods. Behind its inviting front porch, the main floor welcomes you with hardwood floors and bright principal rooms. The accessible main-floor bathroom fully updated in 2022. A dining space and spacious eat-in kitchen with tiled floors offers plenty of room to gather, while large windows fill the home with natural light. Upstairs, you’ll find 3 generous bedrooms and a second full bath, with warmth and character carried throughout. A finished walk-up attic extends your living space — perfect for a studio, playroom, or peaceful retreat — while the finished basement rec room offers even more flexibility for hobbies or entertaining. Out back, a private decked courtyard connects the home to a detached garage and workshop with hydro, a space that could easily be converted into a second garage or kept as the ultimate hobbyist’s zone. With key updates including a furnace and A/C (2017), roof (2017), and windows (2010), this home is ready for your personal touch. Whether you’re a first-time buyer, investor, or someone dreaming of making this beauty your own, 362 York Road is full of opportunity — a home with heart, history, and endless potential in one of Guelph’s most convenient, connected neighbourhoods. (id:63008)
40 Keats Crescent
Guelph, Ontario
Location, Space, and Charm in South Guelph! Set in one of South Guelph's most established neighbourhoods, this spacious 1,780 sq. ft. side-split is the perfect family home. Designed for living and growing, it offers 3 large bedrooms and 3 bathrooms in a bright, open-concept layout filled with natural light. The main floor is inviting, featuring hardwood floors and a living room that flows seamlessly into the dining area. A quality builder-completed addition (Brombal) includes the dining room, which opens through patio doors to a sunny deck-ideal for entertaining. The kitchen boasts granite counters, wood cabinets, and stainless steel appliances & island. Down a few steps, the cozy family room features a classic wood-burning fireplace and a sliding door leading to the private, fenced backyard-perfect for kids and pets. The thoughtfully finished basement extends your living space with a Rec room and a flexible bonus room (ideal for a home office or potential 4th bedroom). Surrounded by mature trees on a quiet street, this home is just steps from schools, Preservation Park, and scenic trails. It combines comfort and convenience, with the University of Guelph, Stone Road Mall, and easy 401 access only minutes away. (id:63008)
37881 Crystal Springs Road
Bluewater, Ontario
Escape to the country at this attainable price point and enjoy the Lake View to the west from the kitchen/dining room or the deck! Discover your serene retreat at 37881 Crystal Springs Rd, Bluewater. Just minutes from the picturesque village of Bayfield, ON, this property offers the best of rural living with the convenience of a nearby charming town. Enjoy a beautifully treed lot providing privacy and natural beauty. Plus, bring your hobbies to life with a fantastic, detached, wood-heated 12' x 28' workshop-perfect for the artisan or serious DIY'er. This well-kept home is a classic 1974-built, 3-bedroom bungalow with a 4-piece bath on the main floor, open kitchen/living/dining area, and a mostly finished basement with a family room, spare room, laundry, and storage. This is an opportunity to enjoy a lake view country lifestyle at an affordable price. (id:63008)
0-2 Bennett Road
Parry Sound Remote Area, Ontario
Almost 10 acres (3.73 hectares) of newly severed drive to, wooded property situated in an Unorganized Township close to 1000's of acres of Crown Land. You still need to build to Ontario Building Code but you can build what you would like, as soon as you want or just set up your tent or camper trailer and enjoy some of Mother Nature's finest environment. The severance has been approved and is awaiting the survey and final registration. Flagging tape on either side of the For Sale signs indicates the approximate location. (id:63008)
151 Marshall Heights Road
West Grey, Ontario
Welcome to this exceptional bungalow, perfectly situated on a spacious lot offering privacy, style, and room to entertain. The property features an impressive 4-car garage and a driveway that accommodates 12+ vehicles -perfect for gatherings or hobby enthusiasts. Step inside to an open-concept main floor filled with natural light and modern finishes. The bright, upgraded kitchen is a chef's dream, featuring a double-door pantry, Italian pot filler, and under-island garbage bins -beautifully blending function and design. The mudroom offers custom cabinetry and convenient direct garage access. The primary bedroom is a true retreat, showcasing a coffered ceiling, custom reading lights, and a luxurious 5-piece ensuite with a walk-in shower and free-standing tub. The second bedroom is currently used as a home office, offering flexibility for your lifestyle. A finished basement provides plenty of additional living space, including two additional spacious bedrooms, a home gym complete with sauna, and a 4-piece bathroom-ideal for guests or family. Step outside to your own private oasis: a covered lanai, on-ground pool, and hot tub create the perfect setting for relaxation and entertaining - all fenced and landscaped to provide the ultimate in privacy. This property truly offers the best of country living with refined style and comfort -an exceptional opportunity in beautiful West Grey. (id:63008)
33 Hastings Boulevard
Guelph, Ontario
Welcome to 33 Hastings Blvd, inviting 3-bedroom side-split on massive 57 X 176 lot backing onto greenspace nestled on serene mature street in one of Guelph's most tranquil neighbourhoods! As you enter beautiful hardwood floors guide you into bright living room, where a large picture window frames views of the front yard & lets natural light pour in. The dining room flows seamlessly, perfect for family dinners or gathering with friends & sliding doors lead to oversized deck that overlooks lush backyard shaded by mature trees. Kitchen offers generous cabinetry & countertop space, with double sink perfectly positioned beneath a window overlooking the lush backyard so you can keep an eye on your children while they play. Two of the 3 upstairs bedrooms also feature hardwood floors, offering cozy comfort & good storage with ample closets.4pc bathroom has a large vanity & shower/tub combo. Downstairs, the finished lower level adds big value: a large family room with abundant natural light, warmed by a gas fireplace plus a 2pc bath-ideal for guests or casual downtime. This home features a brand new furnace & AC offering comfort & energy efficiency year-round. Step out to your own private outdoor retreat-fully fenced & surrounded by mature trees, this expansive backyard offers the perfect blend of sunshine & shade. Whether its weekend BBQs on the deck, kids running free on the lawn or simply relaxing with a glass of wine, this is where your best memories will be made. The expansive lot offers rare potential to build a detached garage, workshop or even an income-generating ADU opportunities like this are hard to come by in such a peaceful established neighbourhood! Just around the corner, enjoy Carter Parks trails & playground and you're steps from Ottawa Crescent Public School. Also nearby is École Guelph Lake PS, a new French-immersion school. Shopping, recreation & everyday amenities are all easily accessible, but you'll love the peace & quiet of life on Hastings Blvd! (id:63008)
202 Orr Street
Stratford, Ontario
Beautiful Brick Bungalow with Scenic Backyard and Stunning Upgrades! This immaculate brick bungalow offers the perfect blend of comfort, function, and style. Set on a spacious lot backing onto a creek and open country field, it features a double car garage, double-wide driveway (parks 4), and a fully fenced yard ideal for both privacy and outdoor enjoyment. Step onto the charming covered front porch with vaulted ceiling before entering a welcoming foyer. The main floor includes a guest bedroom (currently used as an office), and a spacious kitchen designed for both entertaining and everyday life. Features include a large island with Blanco Sila granite double sink, stainless steel appliances (WiFi fridge with dual ice makers, induction stove, dishwasher), a walk-in pantry, and high-end quartz counters throughout, including a built-in coffee nook. Enjoy seamless flow from the dining area with walkout to a raised deck (with storage underneath), into the bright living room with vaulted ceilings, oversized window, and a cozy 18,000 BTU gas fireplace. The primary bedroom retreat includes a walkout to a private raised deck (with dry storage underneath), a large walk-in closet, and a luxurious 5-piece ensuite with quartz counters. Convenience continues with main floor laundry, central vacuum with kickplate, and thoughtful finishes throughout. Downstairs, the finished basement impresses with a large rec room featuring a 32,000 BTU gas fireplace, two built-in workstations, games or gym area, kids playroom, and an adorable under-stair clubhouse. There's also a generous bedroom with oversized window and a stylish 4-piece bathroom with quartz counters. The west-facing backyard is a private oasis with gazebo, deck, and breathtaking sunset views. Extensive list of upgrades available in the downloads. This is an exceptional home in a quiet, desirable area, don't miss your chance! Contact your REALTOR today to schedule a private showing. (id:63008)
90 Days Avenue
Thorold, Ontario
Welcome to 90 Days Avenue, a beautiful home perfectly situated in a family-friendly Thorold neighbourhood. This spacious property offers a fantastic layout designed for both comfort and functionality. The open-concept main floor is ideal for everyday living and entertaining, featuring bright and inviting spaces that flow seamlessly from room to room. Upstairs, you’ll find large bedrooms offering plenty of space for the whole family. Enjoy the outdoors with a walkout basement that opens to a lush, green backyard, and an upper deck that provides the perfect spot to relax in privacy. Close to parks, schools, and everyday amenities, this home combines convenience, charm, and a wonderful sense of community. (id:63008)
151 Marshall Heights Road
Durham, Ontario
Welcome to this exceptional bungalow, perfectly situated on a spacious lot offering privacy, style, and room to entertain. The property features an impressive 4-car garage and a driveway that accommodates 12+ vehicles -perfect for gatherings or hobby enthusiasts. Step inside to an open-concept main floor filled with natural light and modern finishes. The bright, upgraded kitchen is a chef's dream, featuring a double-door pantry, Italian pot filler, and under-island garbage bins -beautifully blending function and design. The mudroom offers custom cabinetry and convenient direct garage access. The primary bedroom is a true retreat, showcasing a coffered ceiling, custom reading lights, and a luxurious 5-piece ensuite with a walk-in shower and free-standing tub. The second bedroom is currently used as a home office, offering flexibility for your lifestyle. A finished basement provides plenty of additional living space, including two additional spacious bedrooms, a home gym complete with sauna, and a 4-piece bathroom-ideal for guests or family. Step outside to your own private oasis: a covered lanai, on-ground pool, and hot tub create the perfect setting for relaxation and entertaining - all fenced and landscaped to provide the ultimate in privacy. This property truly offers the best of country living with refined style and comfort -an exceptional opportunity in beautiful West Grey. (id:63008)
185 Wesley Crescent
Waterloo, Ontario
Charming DETACHED BUNGALOW with SOARING ceiling and TANDEM GARAGE in QUIET ADULT LIFESTYLE community of Martin Grove Village. Open concept layout with double vaulted ceiling and lots of natural light. Central kitchen with island and great counter space. You'll love the separate workspace/beverage area with additional cupboards and countertop. Spacious living room with gas fireplace and lovely windows with California shutters. Large primary bedroom with amazing walk-in closet. Second bedroom with double closet is spacious as well--this room could also be a great office or craft room. Large main floor bathroom has 2 sinks, large vanity, separate shower and amazing premier walk-in tub for your convenience! Main floor laundry with lots of storage and laundry sink. And there's more! Basement has a 3 pc bathroom, plus a finished bonus room which could be nice hobby room, workout area, etc. The rest of the basement provides a huge amount of storage space or so many possibilities for your personal touch. You'll love relaxing or visiting with family and friends on your private back deck--it spans almost the width of the house, has a gas line for barbeque, and lovely open space behind--no back neighbours! Motorcycle or extra stuff? You'll love the extra long garage--can fit 2 small cars tandem, or one large vehicle and lots of extra storage space/workshop, etc. Fantastic location--quiet area, minutes from the St. Jacob's Market, Highway 85, Conestoga Mall and all that Waterloo has to offer! Low overall cost of living and live in style! Come see this hidden gem! (id:63008)
51 Napa Lane
Stoney Creek, Ontario
Welcome to this exceptional family home in the heart of Winona, where pride of ownership shines throughout. Beautifully maintained and extensively updated, this residence offers an open-concept main floor with soaring cathedral ceilings, an entertainer’s dining area with built-in seating, and a stylish kitchen with quartz counters and herringbone backsplash. Patio doors lead to a south-facing backyard oasis with lush landscaping, covered seating, multiple patios, and a sparkling 16' x 32' inground saltwater pool. Inside, enjoy warm hardwood floors, two gas fireplaces, and a fully finished lower level with wet bar, rec room, and two offices. Thoughtful upgrades include all three renovated bathrooms, new central air conditioner, furnace, pool heater, lighting, window seals, blinds, and EV rough-in. An exposed aggregate driveway and shed add curb appeal. Walk to Winona Crossing, schools, and Winona Park—home of the famous Peach Festival. A truly remarkable home and lifestyle! (id:63008)
1441 Walker's Line Unit# 409
Burlington, Ontario
This bright and spacious unit boasts a fantastic open concept with beautiful balcony view. The gorgeous kitchen with stainless steel appliances and island flows into the living room with private balcony. This unit has hardwood flooring throughout leading into the main bedroom and the extra bedroom/den as well. Also included are in-suite laundry, 1 underground parking space, storage locker, and additional visitor surface parking. Enjoy the use of the on-site exercise and party room. BBQs allowed on balcony. This is a prime location within walking distance to many amenities and close to the QEW, 403, and 407. Tenant to pay utilities. No smokers. No pets preferred. Minimum 1 yr. lease. Submit credit check with score, rental application, letter of employment, and references with any offers. (id:63008)
637 Artreva Crescent
Burlington, Ontario
Welcome to 637 Artreva Crescent in the highly sought after Longmoor neighbourhood in South Burlington. Artreva is a quite beautiful treed lined street yet still close to all amenities. Minutes to QEW, Go Train, Rec Center, Shopping, Walking Trails and top rated schools. This home offers 4 good sized bedrooms, 2 full baths, a stunning family room with gas fireplace and tons of storage. The backyard is the perfect place to entertain and cool off in your inground pool. The perennial gardens are a dream and easy to maintain with beautiful colour thru the season. There is a deck that spans the back of the house with sliding doors from both back bedrooms to just sit and relax to enjoy the birds and the gardens. (id:63008)
151 Walker Street Unit# Lower
Kitchener, Ontario
Spacious 3-Bedroom Lower-Level Unit in Purpose-Built Duplex. Available December 15, 2025, this well-maintained three-bedroom, one-bathroom (4-piece) lower-level unit offers comfortable and modern living in a quiet, purpose-built duplex. The unit is carpet-free throughout, features central air conditioning, a gas fireplace for year-round comfort and large windows. Enjoy a controlled entry with a private entrance, a private covered exterior patio in the backyard, and access to a shared grass area. A large backyard shed is divided between the two units, with the right side designated for this lower-level suite. One parking space is included. A second parking space is available for an additional $25 per month. Conveniently located within walking distance to restaurants, coffee shops and grocery stores, this property combines comfort, privacy, and accessibility. (id:63008)
77 Diana Avenue Unit# 28
Brantford, Ontario
Stunning 3 bed, 2.5 bath townhouse in West Brant built by award winning builder New Horizon Development Group! Spacious 1580 sq ft open concept design backing onto a beautiful private treed view. This unit features stainless appliances, in-suite laundry & more! Conveniently located walking distance to elementary and secondary schools, parks, shopping plaza, amenities and public transit. Call today for your own private viewing! (id:63008)
238 Slater Crescent
Oakville, Ontario
This impressive 3-bedroom 4-level side split with main floor office in desirable Central Oakville has been professionally renovated from the ground up. Taken right back to the studs, every inch of this home has been rebuilt with care, craftsmanship and all required permits. This was a full-scale renovation intended for the homeowner’s long-term enjoyment - not a flip. Electrical, plumbing, insulation, windows, roof, extensive exterior work, millwork, flooring, cabinetry, and more. Everything was done properly and with purpose. Oversized windows make for a bright, inviting interior that blends contemporary style with everyday comfort. An open floor plan with a generous dining area with built-in buffet opens to living room with gas fireplace and custom kitchen with ample prep space and new appliances. Main floor family room with gas fireplace, sliders to backyard, private office and powder room. Upstairs, three spacious bedrooms with closets and hardwood floors. The bathrooms bring a touch of luxury with their clean lines, designer fixtures and spa-inspired details. Lower level with new above grade windows, insulation and laundry room awaits your finishes. Step outside and discover a backyard oasis built for relaxation and connection. Professionally landscaped, fully fenced and complete with a covered deck, hot tub, lighting and custom-built shed with an automatic door opener, plus parking for four out front. Set on a quiet street in a quiet neighbourhood close to downtown! Doesn’t get much better. Within walking distance of parks, top-rated schools, local shops and transit. Every aspect of this property has been renewed, refined, and reimagined offering a turn-key experience rarely found in today’s market. (id:63008)
308 - 6 Brandy Lane Drive
Collingwood, Ontario
SKI SEASON RENTAL in the desirable Wyldewood development! Beautifully designed 3 bedroom, 2 bathroom end unit with open concept kitchen/dining/living area, central air, gas fireplace and two balconies. Features include primary bedroom with walk-in closet and ensuite. In-suite laundry. Well equipped kitchen with stainless steel appliances, pendant lights, granite island and counters. Large windows throughout provide plenty of natural light. Entertain guests with views of mountain and mature forest from large covered balcony, as well an additional balcony just off kitchen with gas hook-up, perfect for barbequing! Enjoy the convenience of a deeded parking space located at front entrance with elevator to third floor and ample visitor parking. Large exclusive storage locker beside front door of unit is a perfect space for all of your outdoor sporting and seasonal equipment. Enjoy the all-year-round heated outdoor swimming pool! Central location close to extensive hiking, walking and biking trails, Georgian Bay, the Village at Blue, golf, skiing and shopping, the list goes on. Brandy Lane is a popular community with four seasons activities at its doorstep! Call now for a viewing and enjoy the winter! Available December 1st to March 31st. Price is for season, plus utilities. $2500 utility, damage and cleaning deposit to be reconciled at end of lease term. (id:63008)
1974 King Street E
Hamilton, Ontario
Pioneer Memorial United Church is a well-maintained institutional property situated on a large lot just under one acre. The building offers over 16,000 square feet of functional space, including a bright sanctuary with seating for more than 400, a hall/gymnasium, multiple gathering rooms, offices, full kitchen on lower level and kitchenette on top level. An elevator services all levels. Additional features include a durable steel roof, five washrooms (with at least one on each level), and parking for over 45 vehicles. The site offers dual access from King Street East and a unique secondary entrance via Ipswich Place, which also provides additional on-street parking. A spacious and versatile property well suited for continued institutional use or a variety of future possibilities. (id:63008)
60 Charles Street W Unit# 1105
Kitchener, Ontario
Welcome to Charlie West, one of the best buildings in the heart of Downtown Kitchener. This bright and airy 2 Bedroom + 2 bathroom suite offers over 1000 sq. ft. of total living space(including balcony) with modern finishes, high ceilings, and stylish accents throughout. Located directly across from Victoria Park Station and the LRT, this condo offers unbeatable convenience and easy access to restaurants, cafés, and entertainment. The functional den is perfect as a home office or guest bedroom, and the spacious primary bedroom provides plenty of comfort and natural light. Building amenities include: Fitness centre Lounge and terrace Pet play area and dog wash station Concierge service Rent includes internet. Parking is available for $100/month. Don’t miss this chance to live in one of Kitchener’s most desirable addresses, Charlie West Condos. (id:63008)

