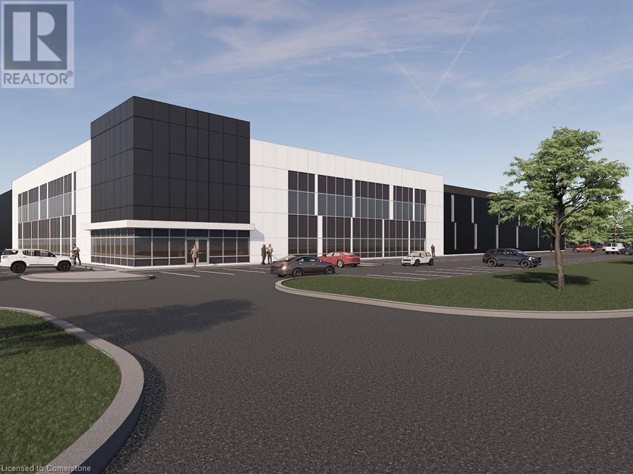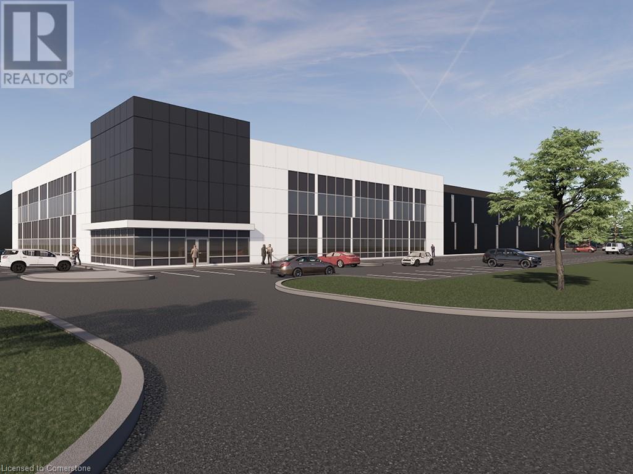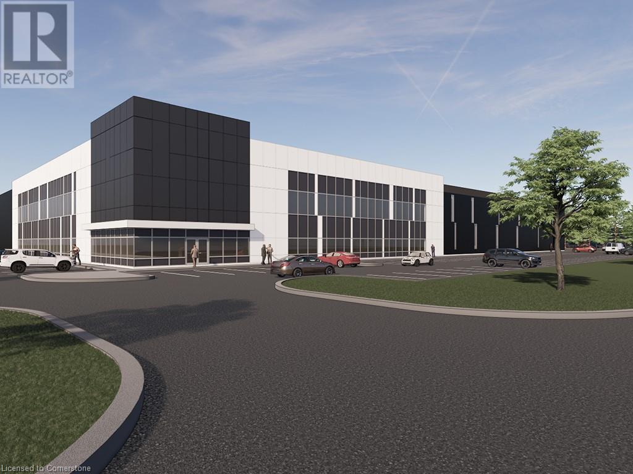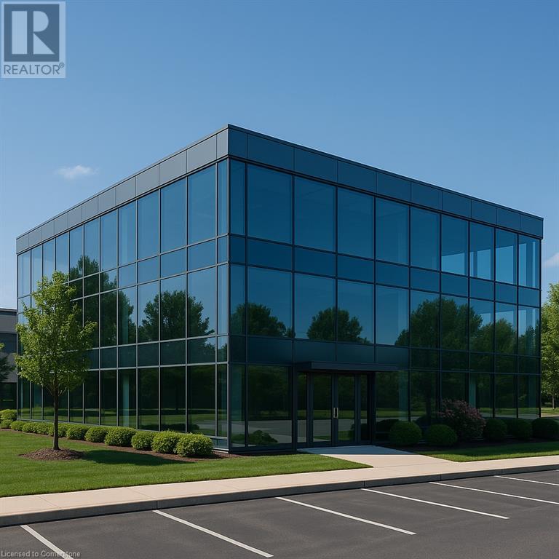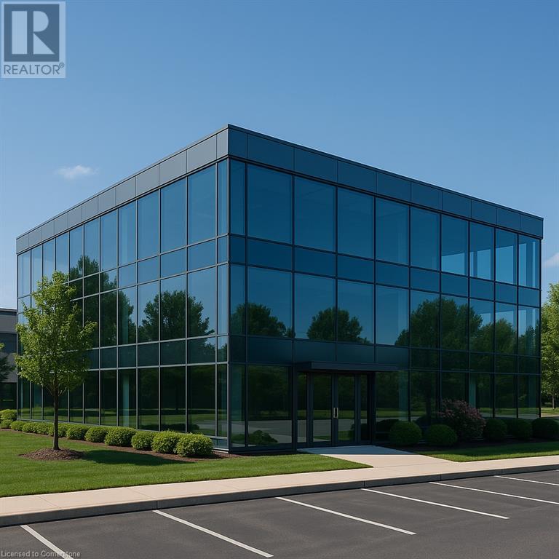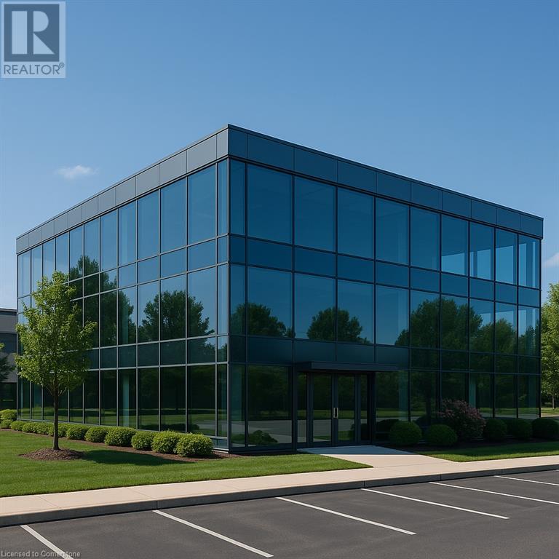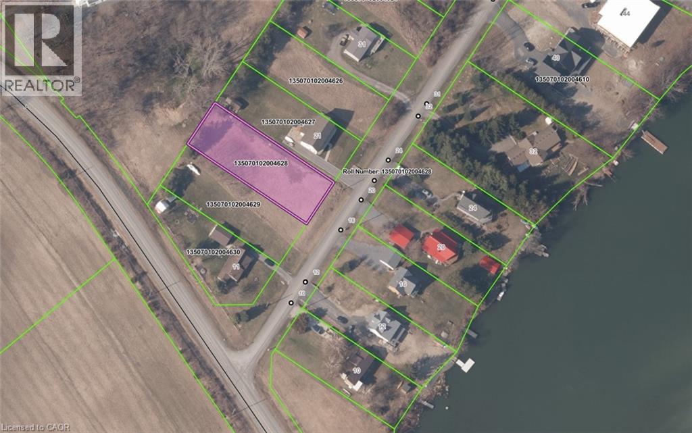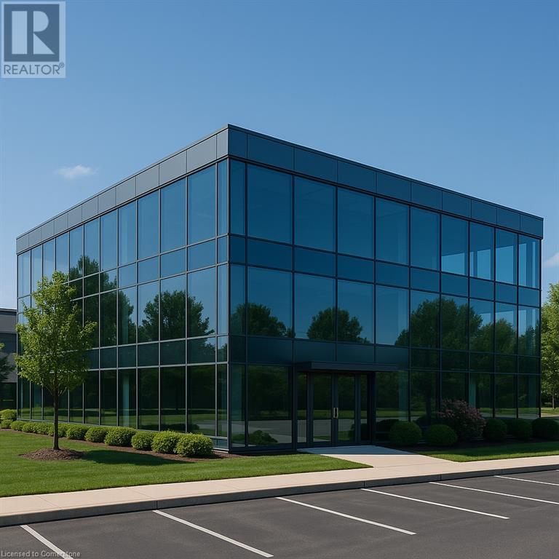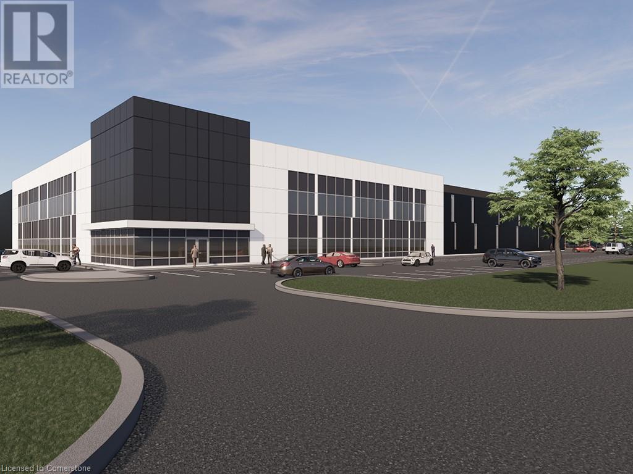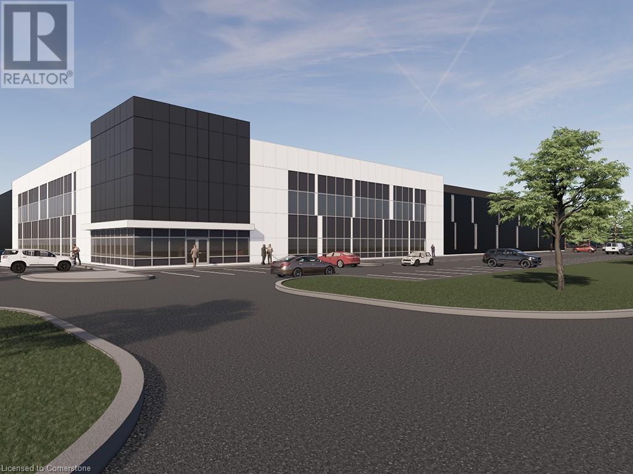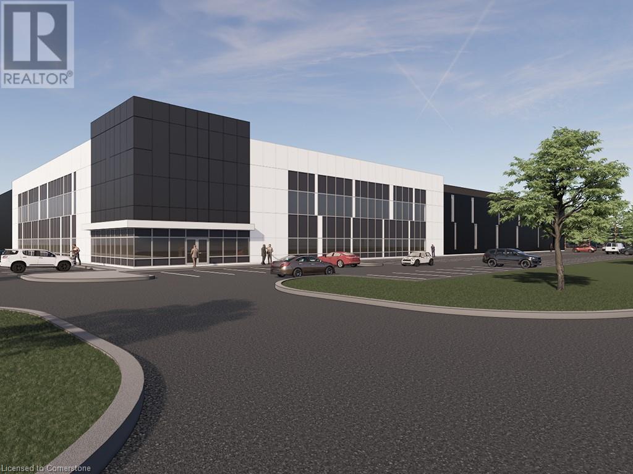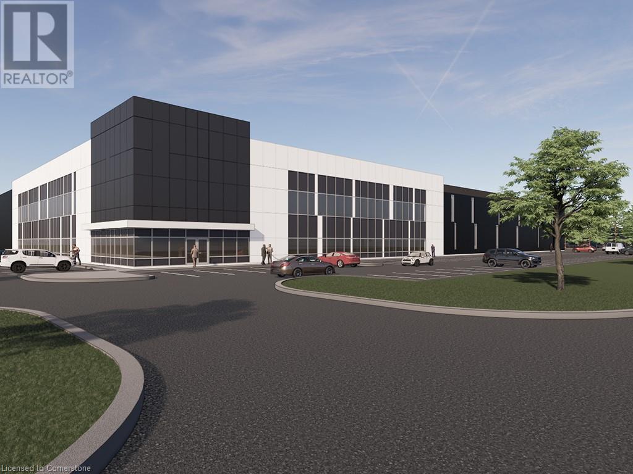1 Enterprise Crescent Unit# B
Waterdown, Ontario
New industrial for lease in iConnect - Hamilton's Game-Changing Business & Lifestyle Park - Occupancy Q4 2026. Strategic Highway 5 & 6 location - hundreds of amenities. Prestigious Corporate Neighbours. (id:63008)
1 Enterprise Crescent Unit# D
Waterdown, Ontario
New industrial for lease in iConnect - Hamilton's Game-Changing Business & Lifestyle Park - occupancy Q4 2026. Strategic Highway 5 & 6 location - hundreds of amenities - prestigious corporate neighbours. (id:63008)
1 Enterprise Crescent Unit# E
Waterdown, Ontario
New industrial for lease in iConnect - Hamilton's Game-Changing Business & Lifestyle Park - Occupancy Q4 2026. Strategic Highway 5 & 6 location - hundreds of amenities. Prestigious corporate clients. (id:63008)
11 Medicorum Place Unit# 1
Waterdown, Ontario
Build-to-Suit office for lease in iConnect - Hamilton's Game-changing Business & Lifestyle Park. Strategic Highway 5 & 6 location with prominent Highway 6 exposure. Hundreds of amenities. Prestigious corporate neighbours. (id:63008)
11 Medicorum Place Unit# 2
Waterdown, Ontario
Build-to-suit office for lease in iConnect - Hamilton's Game-Changing Business & Lifestyle Park. Strategic Highway 5 & 6 location with prominent Highway 6 exposure - hundreds of amenities. Prestigious corporate neighbours. (id:63008)
11 Medicorum Place Unit# 3
Waterdown, Ontario
Build-to-suit office for lease in iConnect - Hamilton's Game-Changing Business & Lifestyle Park. Strategic Highway 5 & 6 location with prominent Highway 6 Exposure - hundreds of amenities - prestigious neighbours. (id:63008)
Lot 28 N Marysburgh Court
Prince Edward, Ontario
VTB AVAILABLE! (Vendor Take Back Mortgage). Seller Will Offer Buyer Financing For Construction with Rates Starting at 7.99% Interest Only Payments! 75x217 FT Rectangular Lot! Electricity is Available! Build Your Dream Custom Home in a Private Community On a Cul-De-Sac Road Surrounded by Water! Water Access to Prinyer Cove Marina, Linked to the Bay of Quinte & Lake Ontario. Prinyers Park & Boat Launch Just a Minute Away For You to Store Your Boat or Yacht! Enjoy Water Sports, Fishing, Water Activities, or Just Simply Boating Out into Breathtaking Nature! Your Neighbors Infront &Either Side Have Already Built Their Luxury and Executive Vacation Retreat Homes, This is One of The Last Few Lots Remaining! The Lot is Mostly Flat Which Will Make Building Easy & In-Expensive. The Town of Picton is Just an Approximately 20 Minute Drive, with all your shopping, banking, dining out, casual outings, medical, dental, personal care, and any other needs! The RR1 Zoning Allows You to Build a Single Detached Dwelling, Home Business, Private Home Day Care, Bed & Breakfast, Group Home, A Second Unit or Garden Suite & Much More! It Also Allows You to Build a Windmill! Huge Short Term Vacation Rental Business Potential Opportunity! Surround Yourself with High Quality & High Net Worth Families. Come on Down & Drive Around& Take a Look at the Neighborhood to Get Some Great Ideas For What You Can Do on This Lot. Don't Miss Out on This Opportunity! (id:63008)
11 Medicorum Place Unit# 4
Waterdown, Ontario
Build-to-Suit office for lease in iConnect - Hamilton's Game-changing Business & Lifestyle Park. Strategic Highway 5 & 6 location with prominent Highway 6 exposure. Hundreds of amenities. Prestigious corporate neighbours. (id:63008)
100 Clappison Avenue Unit# Bldg B
Waterdown, Ontario
Build-to-suit office for lease in iConnect - Hamilton's Game-Changing Business & Lifestyle Park. Strategic Highway 5 & 6 location with prominent Highway 6 exposure - hundreds of amenities. Prestigious corporate neighbours. (id:63008)
100 Clappison Avenue Unit# Bldg A
Waterdown, Ontario
Build-to-suit office for lease in iConnect - Hamilton's Game-Changing Business & Lifestyle Park. Strategic Highway 5 & 6 location with prominent Highway 6 exposure - hundreds of amenities. Prestigious corporate neighbours. (id:63008)
100 Clappison Avenue Unit# Bldg D
Waterdown, Ontario
Build-to-suit office for lease in iConnect - Hamilton's Game-Changing Business & Lifestyle Park. Strategic Highway 5 & 6 location with prominent Highway 6 exposure - hundreds of amenities. Prestigious corporate neighbours. (id:63008)
100 Clappison Avenue Unit# Bldg C
Waterdown, Ontario
Build-to-suit office for lease in iConnect - Hamilton's Game-Changing Business & Lifestyle Park. Strategic Highway 5 & 6 location with prominent Highway 6 exposure - hundreds of amenities. Prestigious corporate neighbours. (id:63008)

