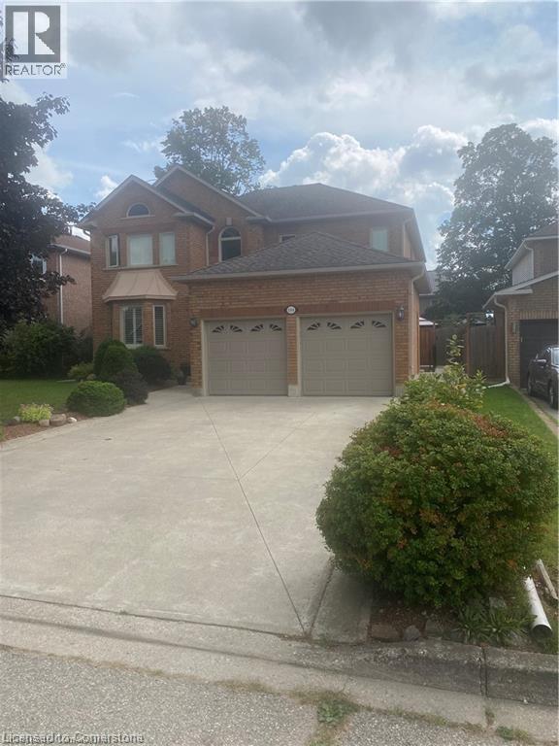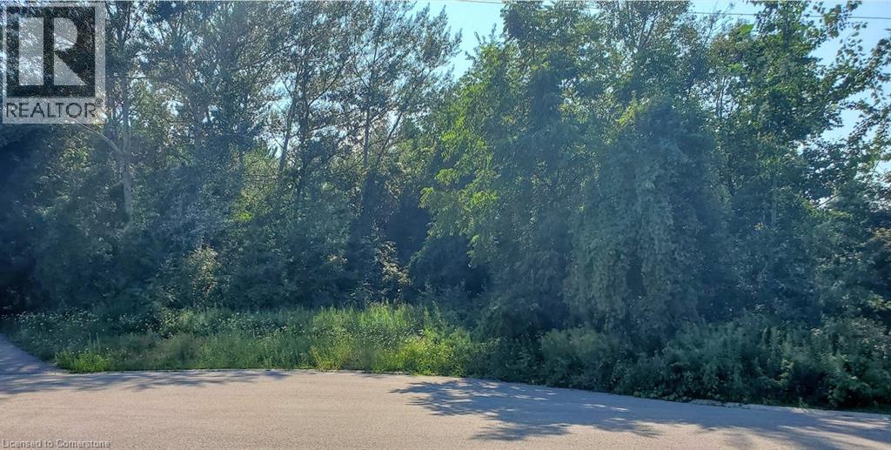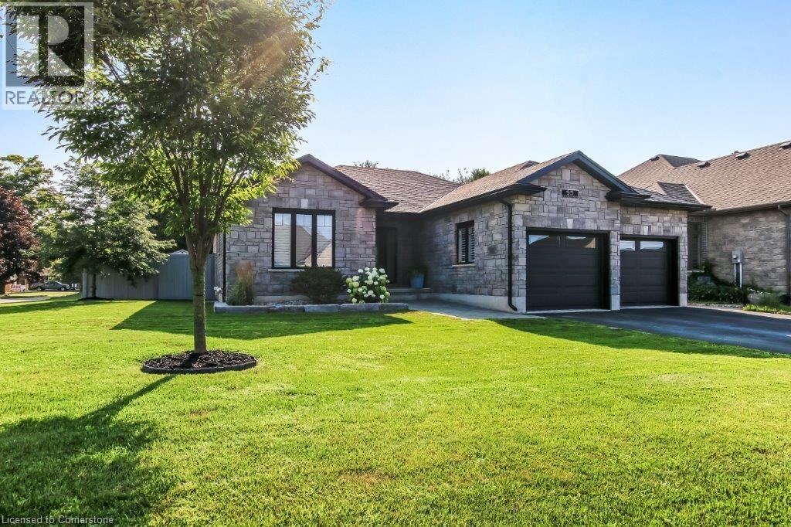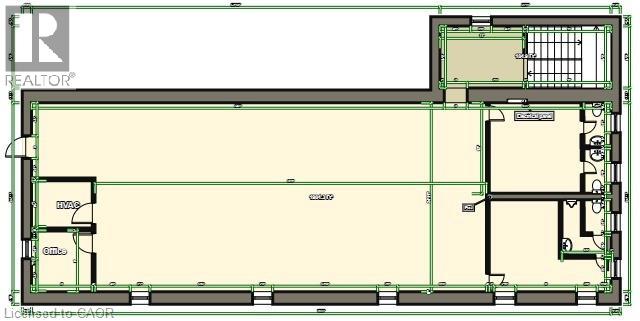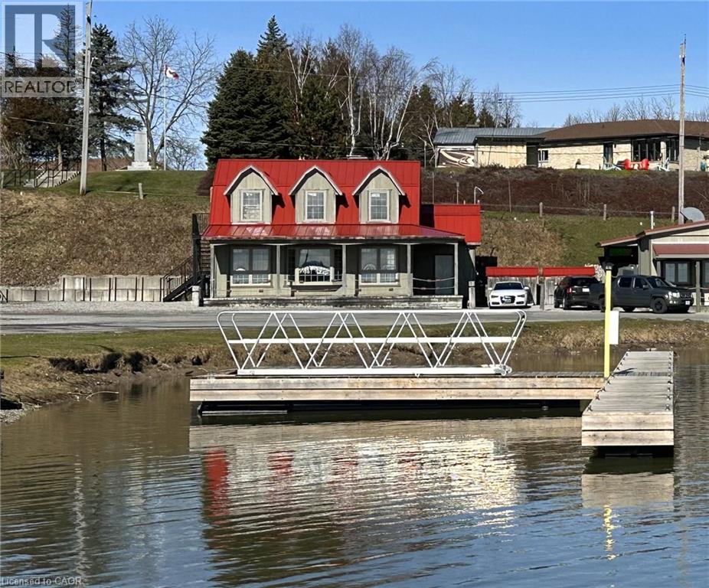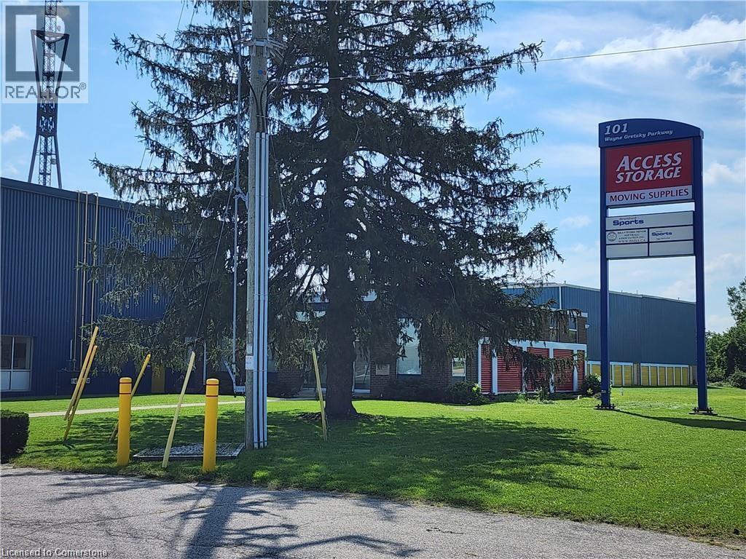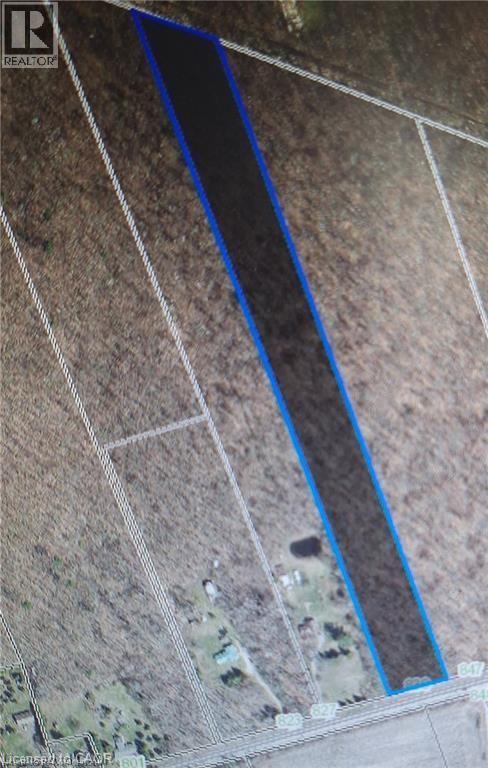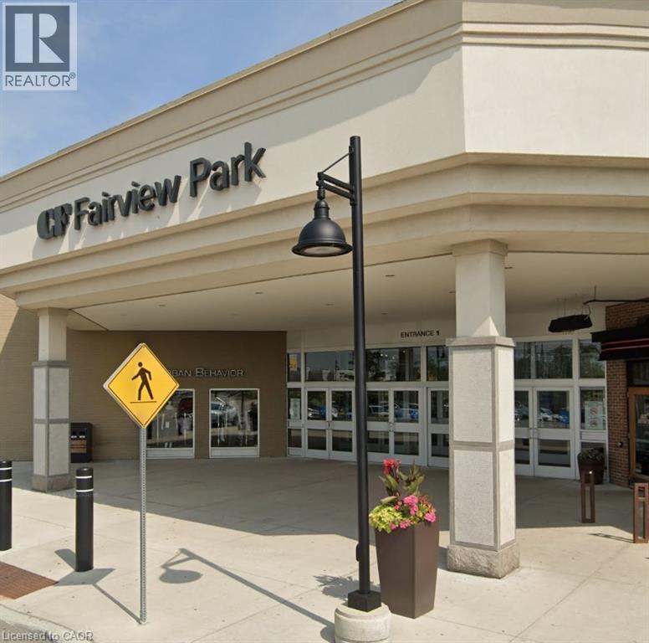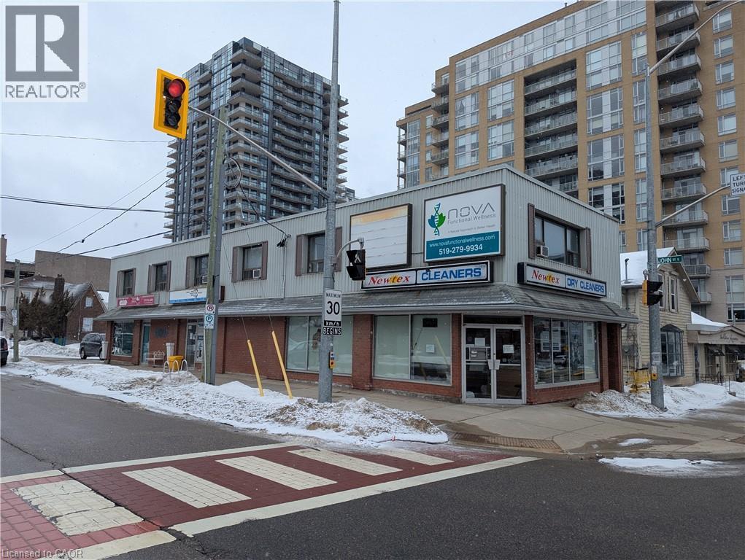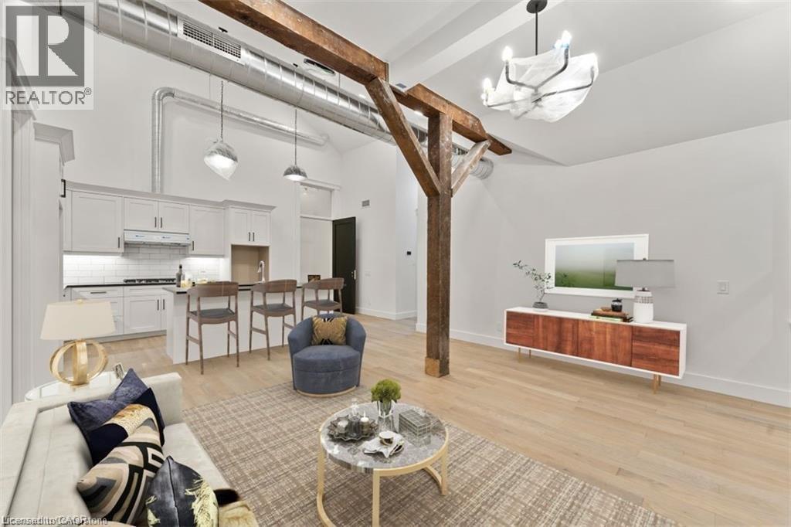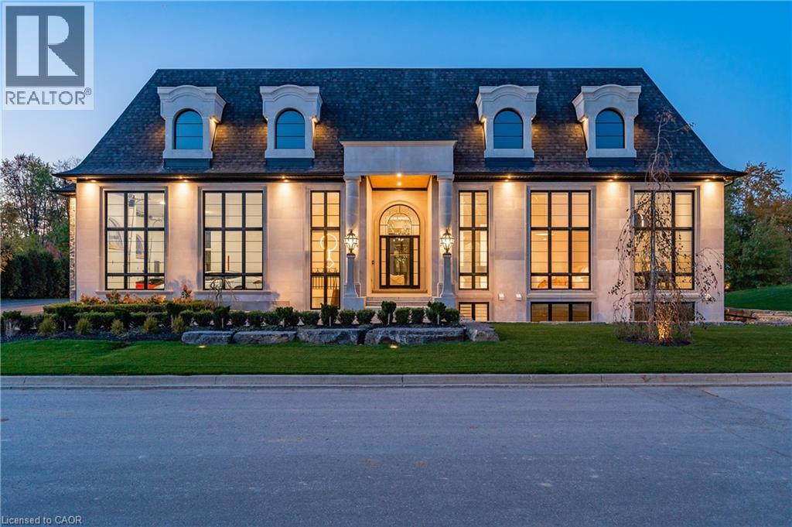144 Hilborn Avenue Unit# Basement
Cambridge, Ontario
Purpose - Built Legal Duplex w/ Lower Stunning, BRAND NEW BUILD 1 BEDROOM APARTMENT FOR RENT (walkout basement unit). MODERN, OPEN CONCEPT DESIGN WITH 8 ft CEILINGS, POT LIGHTING S.S. RANGE, FRIDGE AND DISHWASHER and stone countertops. 3PC WASHROOM INCLUDES SOAKER TUB/SHOWER COMBO, Newer WASHER & DRYER. Large closets in the bedroom and main living space. One parking spot in driveway and street driving available for tenant. Available immediately. NO PETS / NO SMOKING due to serious allergies. Quiet, pleasant owner lives in main unit upstairs. (id:63008)
11 Lowry Lane
Kincardine, Ontario
For more information, please click Brochure button. Rare Vacant Lot in Desirable Heritage Heights - Steps from Lake Huron - Close to Kincardine. Address: 11 Lowry Lane, Township of Huron-Kinloss, County of Bruce. Lot Size: 128.2 ft x 287.76 ft irregular pie-shaped lot 1/2 acre - Ample space for various building designs. Services: Utility hookups available at the road. Located on a very quiet cul-de-sac in the newer section of the highly sought-after Heritage Heights subdivision, this is one of the few remaining vacant lots in the area. Enjoy peaceful surroundings in a high-end neighbourhood just a short walk to the shores of Lake Huron, known for its stunning blue water, sandy beaches, and world-famous sunsets. Strategically positioned northeast of Bruce Beach and just a short drive from Kincardine, this lot offers the perfect balance of tranquility and convenience. Whether you're planning your dream home, a retirement home or a long-term investment, this rare opportunity offers size, location, and value. (id:63008)
95 Bluegrass Boulevard
Delhi, Ontario
Welcome to Bluegrass Estates! This stunning 1,400 sq ft bungalow sits proudly on a beautifully landscaped corner lot and offers the perfect blend of comfort, elegance, and outdoor luxury. Step up to the grand entry with a stone walkway and into a spacious, welcoming foyer. Inside, you’ll find a bright, open-concept layout enhanced by engineered hardwood flooring, modern lighting, and California shutters throughout. The custom kitchen flows seamlessly into the dining and living area featuring a striking stone fireplace with a natural gas insert—ideal for cozy evenings. This thoughtfully designed home features 3 generous bedrooms and 3 bathrooms, including a private primary suite with a well-appointed ensuite. Convenient main floor laundry adds to the ease of everyday living. Step outside into your own private backyard retreat—an entertainer’s dream! Enjoy the 14' x 28' kidney-shaped saltwater pool, concrete patio, and a custom-built bar overlooking the water. Relax under the large covered back deck, complete with ceiling fan and privacy screens, or unwind in the manicured yard enclosed by vinyl fencing. Additional outdoor features include a storage shed and an in-ground lawn sprinkler system to keep everything looking its best. A spacious double garage and great curb appeal complete the package. Located in the sought-after Bluegrass Estates community, this property truly offers it all. Don't miss this rare opportunity—book your private showing today! (id:63008)
79 Inwood Crescent
Kitchener, Ontario
A Fully Upgraded - Move In Ready home with a Legal basement apartment. A total of 5 bedrooms and 2 full bathrooms—featuring 3 bedrooms and 1 bathroom upstairs, and 2 bedrooms and 1 bathroom downstairs. Perfect for multigenerational living or rental income potential! Located in a great neighborhood, this home boasts extensive upgrades throughout and shows true pride of ownership. From modern finishes to thoughtful updates it’s move-in ready and designed for comfortable living or a handsfree income property. In the backyard you have 2 separate decks with plenty of green space. Don't miss out on this exceptional opportunity—whether you're looking for a smart investment or a home to grow in, this home has it all. (id:63008)
201 Jarvis Street
Fort Erie, Ontario
2nd floor commercial space for lease. All newly renovated. Ideal for office space, dance studio, martial arts, daycare, or many other options. Lots of parking in the downtown area and on this property. (id:63008)
12 Sea Queen Road
Port Rowan, Ontario
WATERFRONT DUPLEX with commercial unit on the main floor and one bedroom residential unit above, both with stunning water views. The duplex sits on a 107 ft. wide lot and is ready for finishing touches - already framed, partially wired and plumbed with furnaces on site. Serviced with municipal water, two hydro meters and natural gas with sanitary sewer at the lot line. Separate laundry/utility room (10'x9') with own access that can be shared between lower and upper unit. Metal exterior staircase to upper apartment. Lower level is 30' x 25' and features Bay window and covered front porch. Property adjacent to a park with the harbour in front. Finish this beauty and live upstairs and run a business below or make this your next waterfront investment. Zoning allows for plenty of options! Can be purchased with adjoining property at 10 & 11 Sea Queen. (id:63008)
101 Wayne Gretzky Parkway
Brantford, Ontario
Great 35,000 sqf space with great clearance 32 , drive in door and a 10 ton crane. great for manufacturing , assembly and any light industrial use, and it is in a great location. Will be vacant in October (id:63008)
839 Windham Rd 12 Road
Delhi, Ontario
Looking for a larger parcel of land on which to build your dream home...maybe raise a family... Or maybe you are looking for privacy and nature at its finest in your own backyard? Just over 10 acre parcel of land available in the heart of Norfolk County. Roughly 20 minutes to Lake Erie. 30 minutes to the 403. Now is the right time to set your goals and aim for what may be in the back of your mind. This good sized parcel could make the perfect area to build a home and raise a family. Convenient location in gorgeous Norfolk County with easy access to highway 24 and highway 3. Get out of the congested city and enjoy privacy at its finest. Lot currently operates under the Forest Management wooded lot program designed to promote better forestry practice. Hydro and gas at the road. (id:63008)
2960 Kingsway Drive Unit# N014b
Kitchener, Ontario
Prime retail unit in Fairview Park Mall. Immediately adjacent to entrance with great exposure. Contact listing agent for rental rates and additional details. (id:63008)
207 King Street S Unit# 2c & 2d
Waterloo, Ontario
Office Opportunity in Waterloo's Thriving Core! This second-floor space offers versatility and a High-traffic location. 2 separated office spaces included! Capitalize on unparalleled visibility at the coveted intersection of King Street South & John Street, just steps from Uptown Waterloo's bustling epicenter. Enjoy the convenience of walking distance to all Uptown amenities, with parking available. Tenant responsible for hydro and tenant insurance. Don't miss this chance to secure a strategic foothold in one of Waterloo's most sought-after locations. (id:63008)
247 Brock Street Unit# 403
Amherstburg, Ontario
FREE CAR! FOR A LIMITED TIME, EACH NEW PURCHASE INCLUDES A FREE CAR! ALSO TAKE ADVANTAGE OF THE 2.99% BUILDER FINANCING. CONDITIONS APPLY. WELCOME TO THE 1755 SQFT GENERAL BROCK MODEL AT THE HIGHLY ANTICIPATED LOFTS AT ST. ANTHONY. ENJOY THE PERFECT BLEND OF OLD WORLD CHARM & MODERN LUXURY WITH THIS UNIQUE LOFT STYLE CONDO. FEATURING GLEAMING ENGINEERED HARDWOOD FLOORS, QUARTZ COUNTER TOPS IN THE SPACIOUS MODERN KITCHEN FEATURING LARGE CENTRE ISLAND AND FULL APPLIANCE PACKAGE. 2 SPACIOUS BEDROOMS INCLUDING PRIMARY SUITE WITH WALK IN CLOSET AND BEAUTIFUL 5 PIECE ENSUITE BATHROOM. IN SUITE LAUNDRY. BRIGHT AIRY LIVING ROOM WITH PLENTY OF WINDOWS. PRIVATE BALCONY WITH BBQ HOOKUP. THIS ONE OF A KIND UNIT FEATURES SOARING CEILINGS & PLENTY OF ORIGINAL EXPOSED BRICK AND STONE. SITUATED IN A PRIME AMHERSTBURG LOCATION WALKING DISTANCE TO ALL AMENITIES INCLUDING AMHERSTBURG'S DESIRABLE DOWNTOWN CORE. DON'T MISS YOUR CHANCE TO BE PART OF THIS STUNNING DEVELOPMENT. (id:63008)
149 Heritage Lake Drive
Puslinch, Ontario
Exclusive Custom-Built Bungalow in Prestigious Heritage Lake Estates . Welcome to a truly one-of-a-kind residence, meticulously crafted for those who demand elegance, innovation, and comfort. Located in the coveted gated community of Heritage Lake Estates, this Net Zero Ready custom bungalow is a masterclass in design and sophistication. Set on a beautifully landscaped half acre lot, it offers the perfect blend of luxury, space, and modern efficiency. Spanning 7,400 sq. ft. of living space plus over 600 sq. ft. of additional storage, this home features 5 spacious bedrooms each with private ensuites, and 2 stylish powder rooms, ideal for family living and entertaining.Inside, 14-foot ceilings and floor-to-ceiling windows flood the space with light. The open-concept layout connects living, dining, and kitchen areas with access to the oversized covered patio. Elegant finishes include engineered hardwood flooring, 9-foot solid core doors, custom plaster moldings, and heated floors.The gourmet kitchen is an entertainers dream with top of the line built-in appliances, custom cabinetry, stone-clad island, and a walk-in pantry offering excellent storage.The fully finished lower level includes a recreation room, wet bar, games room, home gym, and multimedia theatre for relaxation and entertainment.Outside, the heated 3-car garage fits 6+ vehicles with lift options and includes a Tesla charging station, perfect for car enthusiasts and eco-conscious owners.Nestled within a lakeside community offering private lake access, walking trails, and a peaceful setting just 2 minutes from Highway 401 and nearby amenities, schools, and shopping.This is more than a home its a rare opportunity to own a landmark combining architectural excellence, energy-conscious living, and luxury in one of the regions most sought-after neighbourhoods. (id:63008)

