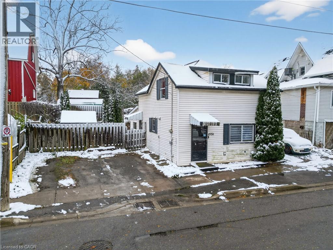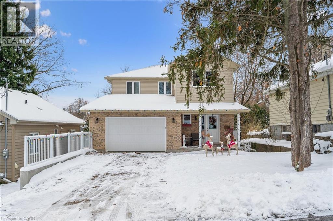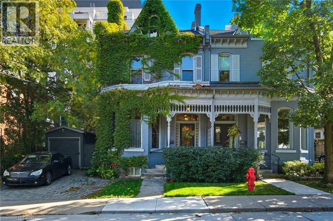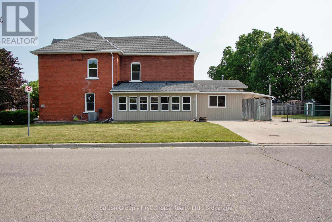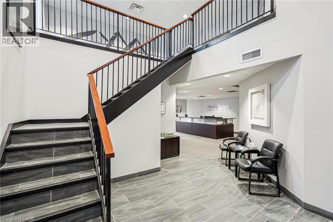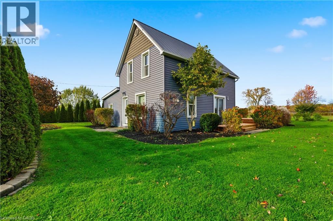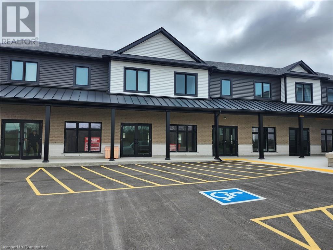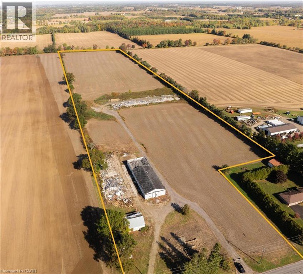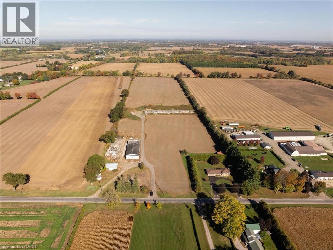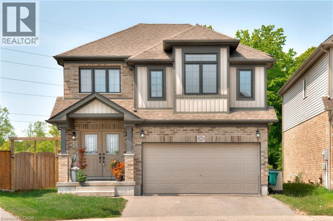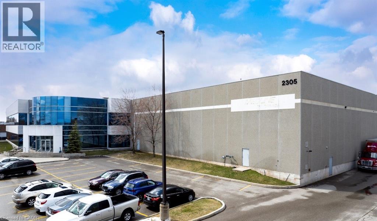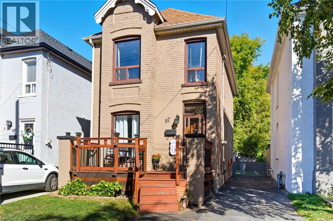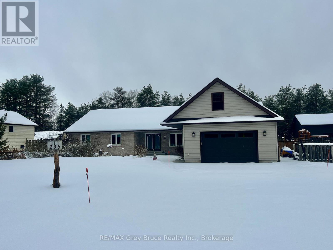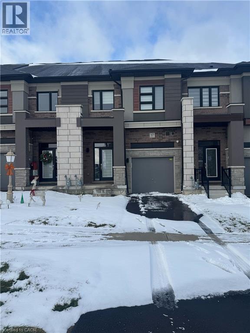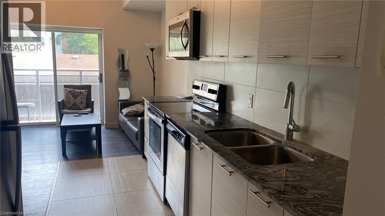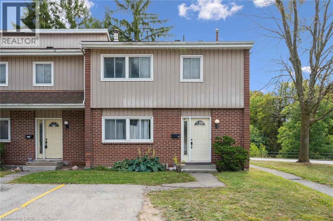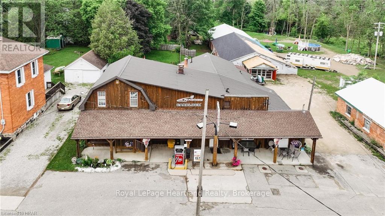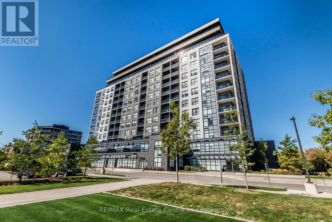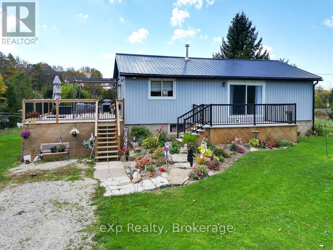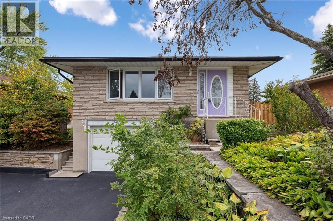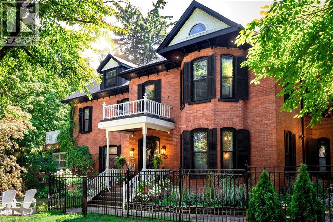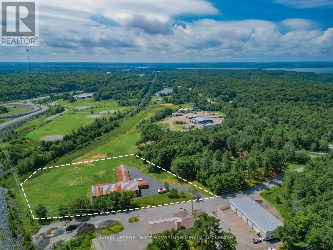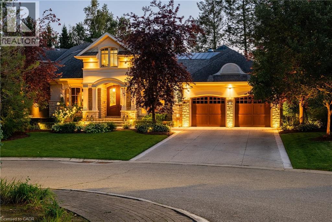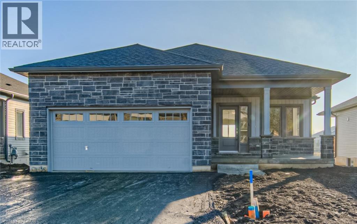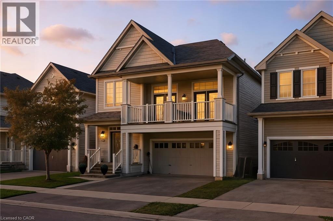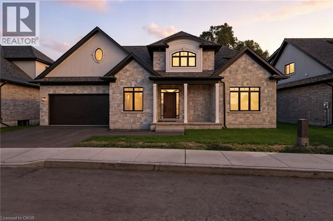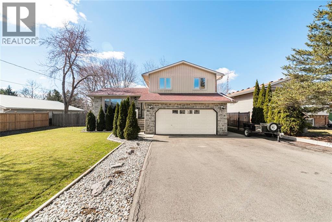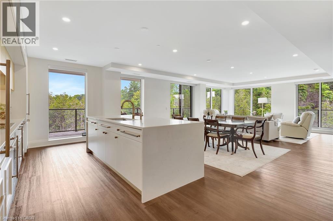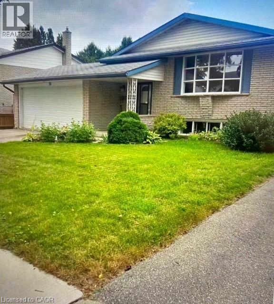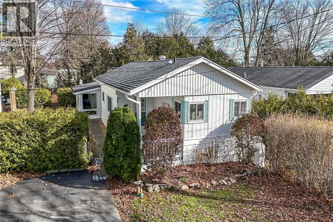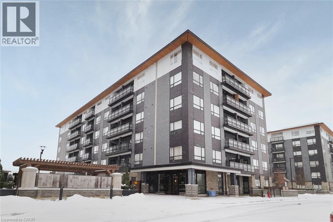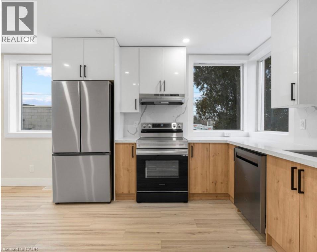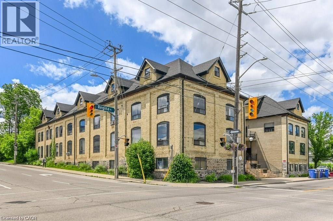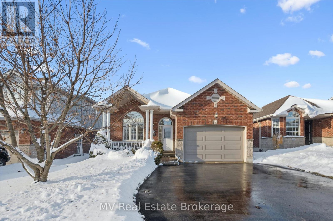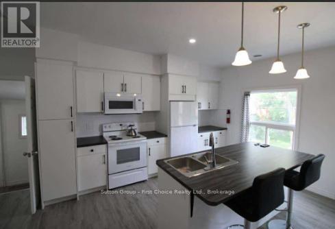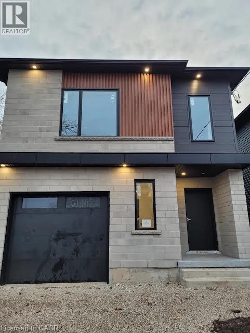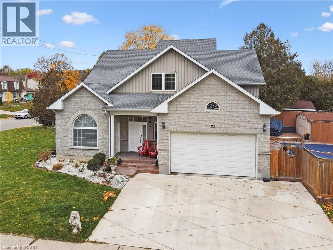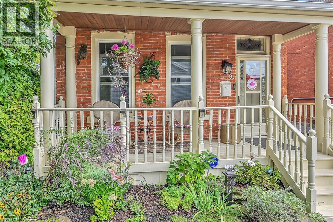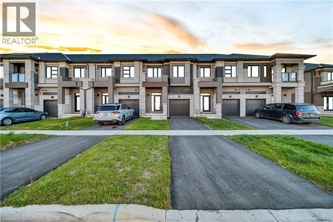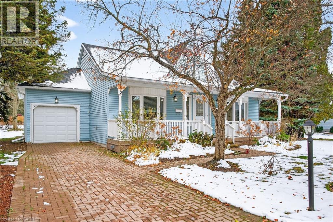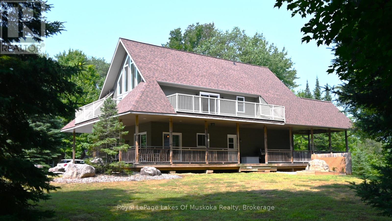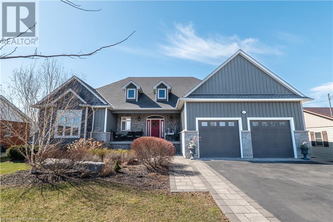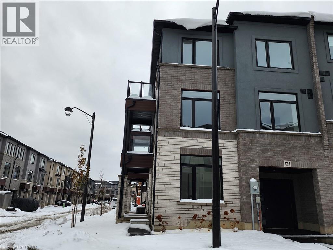4956 Beam Street
Beamsville, Ontario
STYLE, WARMTH & WALKABILITY IN BEAMSVILLE … Full of warmth and personality, 4956 Beam Street in Beamsville is a detached 2-storey home that embraces small-town charm with modern practicality. Perfectly positioned within walking distance to downtown shops, parks, and schools, this charming residence delivers comfort, function, and a true sense of home. Step inside and you’ll find thoughtful touches throughout. The sunken living room, flooded with natural light, sets a cozy and welcoming tone - the ideal space to relax or gather with friends. The large kitchen, complete with abundant cabinetry, pot lights and generous workspace, flows seamlessly to a separate dining area that’s perfect for shared meals and casual entertaining. A 2-pc powder room, front mudroom/laundry area, and convenient coat closet round out the main level, balancing everyday ease with timeless character. Upstairs, find a spacious primary bedroom offering ample space to unwind and a second well-sized bedroom, each featuring laminate flooring, plus a 4-pc bath with a sloped roofline that adds a touch of personality. The compact yard provides a patio, shed, and place to relax without a lot of upkeep. Double wide drive with parking for two. Practical updates add peace of mind - including vinyl windows, roof (partial 2020), A/C & furnace (2011), and a rental HWT (2023). Set in one of Beamsville’s most desirable locations close to many local wineries and with easy highway access, this home is ideal for those seeking comfort, convenience, and a connection to the community. CLICK ON MULTIMEDIA for virtual tour, drone photos, floor plans & more. (id:63008)
16 Edward Street
Cambridge, Ontario
Discover an exceptional opportunity in Hespeler. A stunning home built in 2023 offering modern living, privacy, and a highly walkable location in one of Cambridge’s most desirable neighbourhoods. With a Tarion warranty remaining and no new construction available in this mature pocket, this property is a rare offering for buyers seeking a newer home without leaving Hespeler. Backing onto a peaceful treed lookout, this home delivers natural views and a sense of privacy that’s hard to find. Just down the street, you’ll find Woodland Park, a beloved neighbourhood spot featuring a playground, open green space, and access to nearby forested walking trails, perfect for families and outdoor enthusiasts. Inside, the thoughtful floor plan features 3 spacious bedrooms plus a dedicated office space, ideal for today’s work-from-home or blended lifestyle. The main level is bright and inviting, with an open-concept layout, generous living and dining areas, and large windows framing the natural backdrop. The upper level offers well-proportioned bedrooms, including a comfortable primary suite. The unfinished basement provides a blank canvas to add future living space and storage. From the main living area you step outside to a large deck spanning the entire width of the home, offering ample room for outdoor dining, lounging, or simply enjoying the serene treed views. Additional highlights include the remaining Tarion warranty, a private backyard, an efficient modern floor plan, and a quiet street in a mature, established neighbourhood. All of this is just a short walk to Woodland Park, its playground, and forested trail access, while still being close to schools, shopping, and only minutes from Hwy 401 for easy commuting. A newer home in Hespeler is nearly unheard of, especially one just steps to Woodland Park. This is a rare find you won’t want to miss. (id:63008)
223 Bay Street S Unit# 2
Hamilton, Ontario
** All-Inclusive Two Level Apartment Available** Hydro, heat, internet and water included in this loft style apartment located in downtown Hamilton Durand Area. Prime Downtown Location: Live on Bay Street and enjoy being just steps away from the vibrant waterfront, the Hamilton Go Station, fantastic restaurants, and the best of Hamilton's urban core. (id:63008)
307 Nelson Street
Stratford, Ontario
Stunning Renovated Home on a Spacious Corner Lot with Workshop! Welcome to this beautifully renovated two-storey home nestled in an established and family-friendly neighbourhood. Set on a generous double-sized lot, this 3-bedroom, 2.5-bath gem offers the perfect blend of modern updates and classic charm. Step inside through the four-season sunroom to discover a brand-new kitchen featuring contemporary finishes, ample cabinetry, and sleek countertops, perfect for everyday living and entertaining. The main floor offers a bright open layout, with gas fireplace in living/dining area, a main floor family room (or 4th bedroom) and new 2 pc bath, while upstairs, you'll find three bedrooms, including a lovely primary suite with a newly added ensuite bath, laundry closet and another 4 pc bath, all completely updated with quality fixtures and finishes. Outside, the possibilities are endless with a 24 ft x 36 ft detached heated workshop with front and rear access, ideal for hobbyists, mechanics, or extra storage. Two separate driveways provide ample parking and space for any of your recreational vehicles, and the expansive yard with a large patio offers room to relax, play, or garden. This move-in-ready home is a rare find with its combination of size, updates, and outdoor features. Don't miss your chance to own a fully renovated home on a double-sized lot in a mature neighbourhood. (id:63008)
1336 Sandhill Drive Unit# Opt 4
Ancaster, Ontario
Office unit on 1.12 acre lot for lease. Office area on ground floor. Located in prestigious Ancaster Business Park with great Wilson Street exposure. 45 minutes outside of the GTA, minutes to Highway 403 and airport. (id:63008)
112 Young Road
Dunnville, Ontario
Your Little Slice of Heaven! 3.5 Acre Beauty checking off all the boxes for prime Country Living. 2 Storey, 2 bedroom home updated and ready to move in with large mudroom entrance/laundry room, eat-in kitchen and flex room that can be used as a second bedroom, office or dining room. the landscaping is on point with two brand new pressure treated decks, covered patio with stylish pergola, the all important outdoor kitchen and a hot tub to top it all off. Enjoy quiet summer nights by your own pond and keep all the toys in the detached garage. A railroad borders this home with infrequent runs at low speeds a few times a week. A very special property! (id:63008)
415 Water Street S
Cambridge, Ontario
Brand-new commercial building in a high-traffic location! Ample on-site parking and attractive outdoor green space enhance the appeal for clients and employees. Landlord is open to assisting with build-out to suit your business needs. Ideal for retail, office, or service-based tenants seeking visibility and flexibility. No day cares permitted as per Landlord's request. (id:63008)
565 Concession 6 Townsend Road
Waterford, Ontario
Framed by the beauty of the rural landscape and the quiet rhythm of country life, this 24-acre parcel offers the perfect canvas to build the lifestyle you’ve always imagined. Zoned agricultural and featuring expansive workable land, the property is ideal for those dreaming of a hobby farm, equestrian setup, or a peaceful countryside retreat surrounded by nature. The existing home and outbuildings are in need of significant work, but the land itself tells the real story here — open, and full of potential. With a drilled well, septic system, and natural gas lines already on the property, many of the key elements for future development are already in place. Whether you envision growing crops, raising animals, or investing in a rare opportunity for long-term tranquility and land ownership, this property is ready to bring your vision to life. Nestled among peaceful rural surroundings, yet within easy reach of nearby communities and amenities, this acreage invites you to reconnect with the land and reimagine what home could be. (id:63008)
565 Concession 6 Townsend Road
Waterford, Ontario
Framed by the beauty of the rural landscape and the quiet rhythm of country life, this 24-acre parcel offers the perfect canvas to build the lifestyle you’ve always imagined. Zoned agricultural and featuring expansive workable land, the property is ideal for those dreaming of a hobby farm, equestrian setup, or a peaceful countryside retreat surrounded by nature. The existing home and outbuildings are in need of significant work, but the land itself tells the real story here — open, and full of potential. With a drilled well, septic system, and natural gas lines already on the property, many of the key elements for future development are already in place. Whether you envision growing crops, raising animals, or investing in a rare opportunity for long-term tranquility and land ownership, this property is ready to bring your vision to life. Nestled among peaceful rural surroundings, yet within easy reach of nearby communities and amenities, this acreage invites you to reconnect with the land and reimagine what home could be. (id:63008)
288 Steepleridge Street
Kitchener, Ontario
Welcome to your private retreat in the heart of Doon South! This stunning Eastforest Energy Star home is tucked away on a quiet crescent and backs onto lush greenbelt with forest and pond views, offering peace, privacy, and sunsets right from your upgraded decks. Set on a premium, pool-sized lot… a truly rare find… the property features meticulously designed upper/lower decks, which were thoughtfully upgraded and represent a significant investment in quality and style. Perfect for morning coffee, entertaining friends, or unwinding with a glass of wine while enjoying the serene surroundings. The backyard feels like a private oasis, where you might catch kids playing baseball in the nearby green space, or in winter, skating on the frozen pond. Wildlife like blue herons, owls, finches, and cardinals make appearances, adding to the tranquil, cottage-like feel right in the city. Inside, the main floor welcomes you with double doors, a bright open layout, a formal dining room, cozy family room, spacious kitchen with a walk-in pantry and gas stove, plus a mud room and main floor laundry… making everyday living easy. Upstairs, there are four bedrooms plus a family room that could easily become a fifth bedroom. The primary bedroom is exceptionally large, featuring a walk-in closet and a generous ensuite bathroom with big windows looking out at the beautiful yard, creating a peaceful space. The walkout basement is bright and full of potential, thanks to oversized, upgraded windows, enhanced insulation, and a rough-in for a future bathroom… ideal for finishing in the future. Conveniently located just minutes from the 401, Conestoga College, Costco, and all major shopping in Kitchener and Cambridge. You’re walking distance to Groh Public School, with a bus stop right at the end of the street. Surrounded by community walking trails and nature, this is a rare find, offering the best of both worlds… a peaceful, natural setting with the convenience of city living. (id:63008)
2305 Wyecroft Road
Oakville, Ontario
Excellent opportunity to sublease 6,000 SF of turnkey office space available to February 28, 2030. Elevator-served suite with key card access, four private offices, kitchenette, and large open work area. Quality existing furniture can remain for tenant use at no additional cost. All-inclusive rate covers utilities, taxes, and operating costs. Tenant responsible only for interior janitorial. Convenient, professional space ideal for businesses seeking a flexible, fully fitted office solution without the long-term commitment. (id:63008)
97 Francis Street
Hamilton, Ontario
Welcome to this charming and beautifully updated all-brick century home located in prime Central Hamilton neighbourhood. This spacious 3-bedroom, 2-bath home blends timeless character with modern comfort, truly turn-key and ready to move in! Step inside to find a bright and inviting main level featuring high ceilings, large windows that fill the space with natural light, and an open layout ideal for family living and entertaining. The main floor offers a comfortable living room, dining area & modern updated kitchen with walk-out to the backyard deck, perfect for outdoor dining or relaxing. Upstairs, you’ll find a sun-filled primary bedroom, two additional generous bedrooms & 4pc bath. Easy-to-care-for laminate and tile flooring run throughout both levels, combining durability with low maintenance. The finished basement extends your living space, offering a cozy rec room, 3pc bath, laundry & ample storage. Outside, enjoy your private fully fenced backyard complete with a large covered deck & shed, a serene spot for family gatherings or morning coffee. Laneway access provides additional parking & potential for a future garden suite. Situated on a good-sized lot w/ private driveway that fits up to 3 vehicles. Located in a family-friendly neighbourhood close to all amenities including shopping, schools, Hamilton General Hospital, downtown core, West Harbour GO Station, Pier 4 Park, and the waterfront marina. (id:63008)
308 - 24 Ontario Street
Bracebridge, Ontario
Welcome to Drumkerry by the Falls, where everyday life is framed by the beauty of Muskoka and the ease of in-town living. Perfectly positioned in the heart of Bracebridge, this condominium residence captures an enviable setting overlooking the historic Muskoka Falls, while placing you steps from restaurants, shopping, and the scenic Muskoka River. This spacious three-bedroom suite has been thoughtfully designed to combine comfort, convenience, and style. The open-concept layout invites natural light throughout, with a bright kitchen offering generous counter space, bar seating, and ample cabinetry for storage. The living and dining areas flow seamlessly to a private covered balcony, to relax and take in the ever-changing view of the falls. The primary bedroom features a walk-in closet and a private 3-piece ensuite, while two additional bedrooms are complimented by a 4-piece family bathroom. Whether hosting guests, working from home, or creating a hobby space, this unit adapts easily to your lifestyle. Practical details make daily living effortless. Freshly painted and move-in ready, the suite includes in-suite laundry, a private storage locker, and heated underground parking for year-round comfort. Guests will appreciate the abundance of visitor parking, while residents enjoy the security of a well-maintained building with mail delivery to the lobby. From leisurely strolls to downtown amenities, to peaceful evenings listening to the falls from your balcony, this offers the best of Muskoka living with none of the upkeep. (id:63008)
18 Roselawn Boulevard
South River, Ontario
Conditionally Sold with NO Escape clause until December 31, 2025. Local originators are retiring and are ready to hand off to a new visionary. Pride of ownership is evident in this 8-unit one floor apartment complex made up of from two separate buildings. Current owners have sought a more senior clientele, and always a waiting list of eager applicants for the ever so rare turnover. Each self-contained one-bedroom unit contains a separate entrance, foyer, three-piece bath, kitchen, dining area, living room, owned 20-gallon electric hot water tank, forced air natural gas furnace. Tenants pay for natural gas, and hydro. Total rental income for the properties last fiscal year ending January 31, 2025, was an estimated $91,666.25 and for the same total expenses for the same period $33,777.47 (includes management fee of $5,085 paid to one of the owners). These result in a net income of $57,882.78. Total lot area is 9 acres. Call your Realtor to request rent roll, income and expense report, and other informative documents. (id:63008)
236 Bruce Street
South Bruce Peninsula, Ontario
Welcome to this charming 3 bedroom, 2 bath home situated on a spacious half-acre lot, offering plenty of outdoor space and privacy. Built on one level, this home is ideal for those seeking single-level living with few stairs to navigate. The bright, open-concept design seamlessly connects the living room, kitchen, and dining areas, creating a warm and inviting space for daily living and entertaining. A bonus family room adds extra space for relaxation or gatherings. Enjoy the outdoors from the comfort of the 4-season sunporch, overlooking the fully fenced backyard...perfect for pets, children, or gardening. The property also features a 20X30 garage with an upper-level storage room, providing ample space for vehicles, hobbies, or extra storage. Situated near the ATV and snowmobile trails at the gateway to the Bruce Peninsula, just south of the Hepworth intersection, the location of this home cannot be beat!. This well-maintained home offers both functionality and comfort in a peaceful setting. (id:63008)
37 George Brier Drive W
Paris, Ontario
Beautiful 2-story townhouse with 3 bedrooms and 3 bathrooms located in a highly sought-after community in the charming town of Paris. A rare opportunity to own a home in Liv’s sold-out development, this property offers a perfect mix of classic and modern design. The main floor features 9’ ceilings, a spacious family room, a dining area, a large kitchen with extended white cabinetry and stainless steel appliances, and a convenient 2-piece powder room. Upstairs, you'll find three generous bedrooms, including a primary bedroom with a 4-piece ensuite, an additional 4-piece bath, and a second-floor laundry for added convenience. Paris is known for its picturesque streets, charming cafés, unique boutiques, and rich history, making it a welcoming place to call home. (id:63008)
251 Hemlock Street Unit# 221
Waterloo, Ontario
Imagine having a place super close to both Wilfrid Laurier University and the University of Waterloo – that's what this condo is all about! If you're a parent considering where your child could live for university, or simply someone looking to invest wisely, this spot is a perfect opportunity you won't want to miss. A corner unit with 2 bedrooms and 1.5 bathrooms, plus, you get your very own private parking spot! It's just under 700 square feet but feels super roomy, and it even comes furnished. The kitchen is equipped with stainless steel appliances and granite countertops, making it both stylish and easy to cook in. Oh, and no more trips to the laundromat – you've got in-suite laundry right there! The building comes with a rooftop garden, a party room and a gym. Need to study or get some work done? There's a comfy lounge with a meeting room too. Being so close to both universities is huge, and you're also near shopping plazas, libraries, and have easy access to public transit. Getting around is a breeze! (id:63008)
288 Kemp Road W
Grimsby, Ontario
Unique 26-acre commercial property nestled in a prime location with endless potential uses! Ideal for the entrepreneur with a vision. Great business opportunity includes private club, full kitchen facilities, bar area, coat check, bathrooms and storage. Unleash your potential! (id:63008)
121 University Avenue E Unit# 41
Waterloo, Ontario
Excellent investment opportunity in the desirable Village on the Green! This bright and spacious 5-bedroom, 3-bathroom end-unit townhome offers over 2,200 sq ft of living space, including a finished basement with rec room, storage and laundry. The main floor features a large eat-in kitchen with walkout to a private yard, living room (presently used as a bedroom), and a convenient main-floor bedroom. Upstairs the oversized primary suite has a walk-in closet and ensuite, plus two more generous bedrooms and another full bath. Easy access to transit, shopping, dining, trails, and minutes to University of Waterloo, Laurier, and Conestoga College - the location is unbeatable! Highly rentable and move-in ready. With condo fees covering water, parking, and exterior up-keep, this is a turnkey, low-maintenance investment. (id:63008)
3064 Patrick Street
Howick, Ontario
Here is your opportunity to own and run your own restaurant, bake shop or local retail store! Somewhere that you can live and work - or possibly rent out the living quarters for additional income. 3064 Patrick St is in the growing community of Fordwich & has a one of a kind opportunity with many additional avenues! This is a fully functioning restaurant that has been operating for over 20 years with gas bar AND has an attached 4 bedroom home with a fully fenced in backyard all located on the main street in Fordwich. The Business has been established by current owner for 18 years and has a great opportunity for growth. Bring your imagination and make those dreams come true. NOTE: The current gas pump is under a contract but the underground tanks are owned. This property is on its own drilled well and septic. (id:63008)
1404 - 1878 Gordon Street
Guelph, Ontario
Welcome to luxury living in this Penthouse unit at Gordon Square. This 3 bedroom unit is a rarefind! From the moment you enter you'll enjoy a sun filled space. The kitchen offers plenty ofcabinets, upgraded stainless steel appliances (fridge new in 2025), quartz counter tops and aspacious island. There are sliding doors out to the wrap around patio. The living and diningareas offer lots of room to accommodate family gatherings. The primary suite has his and herswalk in closets and a 5 piece ensuite featuring 2 sinks, a stand up shower, separate soaker tuband heated floors. There are also two additional bedrooms with spacious closets. The fullylaundry room has lots of space for storage and a folding table. The breathtaking panoramicviews are some of best in the city with absolutely stunning sunsets. This suite comes with twoside by side parking spaces and a large storage locker located on the second floor. GordonSquare offers fantastic amenities including a 13th floor lounge with pool table, guest suite,golf simulator, full gym and underground parking. Just steps from shopping, banks, restaurants,LCBO, movie theatre, scenic trails, Perservation Park, and the new south end community centre.Just a short drive to the 401 for easy commuting. Don't miss your chance to call this condo your home. (id:63008)
179422 Grey Road 17
Georgian Bluffs, Ontario
Set on 65 acres, this property offers a great mix of open land and forest - about 20 acres of work ableground plus trails through maple, birch, cedar, and elm trees. The 3-bedroom, 2-bath bungalow has been well cared for and provides plenty of space for everyday living.The living room opens through patio doors to a front porch overlooking the lawn. The bright, eat-in kitchen connects to a large, raised deck with wide views across the fields and woodlands - an ideal spot for outdoor meals or quiet mornings. Downstairs, the finished basement adds flexibility, with a generous family area warmed by a wood stove, plus a two-piece bath, laundry and roughed in 4th bedroom ready for completion. Propane (fuel & tank rental) 2024 - $884.34; 2025 (to Oct 8) - $951.70. There's room on this property to spread out, play and explore. Only 15 minutes from Owen Sound or Wiarton and just down the road from Francis and Bass Lakes, this is a great spot for anyone looking for space, fresh air, and potential to grow. (id:63008)
3064 Patrick Street
Howick, Ontario
Here is your opportunity to own and run your own restaurant, bake shop or local retail store! Somewhere that you can live and work - or possibly rent out the living quarters for additional income. 3064 Patrick St is in the growing community of Fordwich & has a one of a kind opportunity with many additional avenues! This is a fully functioning restaurant that has been operating for over 20 years with gas bar AND has an attached 4 bedroom home with a fully fenced in backyard all located on the main street in Fordwich. The Business has been established by current owner for 18 years and has a great opportunity for growth. Bring your imagination and make those dreams come true. NOTE: The current gas pump is under a contract but the underground tanks are owned. This property is on its own drilled well and septic. (id:63008)
775 Regent Street
Cambridge, Ontario
Weclome to this beautiful renovated raised bungalow in one of Cambridge's most sought-after neighbourhoods. Offering a bright and functional open-concept design, this home features a formal living and dining room, two full bathrooms, and a carpet-free interior throughout. The modern kitchen is complete with an island counter, stainless steel appliances, and plenty of workspace, making it perfect for everyday living and enetrtaining. A convenient side entrance provides potential for a private rental suite or in-law setup. adding excellent versatility. Outside, the property sits on a large lot with a fully fenced, landscaped backyard, a spacious deck, and a stunning setting for outdoor enjoyment. Ideally located within walking distance to schools, parks, and the Grand River, this home also offers easy access to shopping, transit, and both downtown Preston and downtown West Galt. Enjoy the vibrant restaurants, shops, and year-round events at the Gaslight District - all just a short drive away. (id:63008)
123 Main Street W
Grimsby, Ontario
The Dolmage House, a historic Grimsby landmark surrounded by mature trees & nature. Built in 1876 by a local businessman for his wife & 3 daughters, this Italianate Victorian home blends timeless charm w/ modern luxury. The original double red brick walls are structurally sound &highly insulating, offering the perfect balance of character & warmth. The new flagstone pathway leads you to this 4-bed, 4-bath home spanning 3644 sq ft of thoughtfully designed space. Enter to a bright living area & an elegant dining room w/ pot lights, chandeliers, a century upright piano & heritage-style gas fireplace. Heart of the home is the remodeled modern farmhouse kitchen, featuring an oversized island, reclaimed barn wood elm floors, GE range oven, Bosch fridge, & Perrin & Rowe English Gold faucet. Adjacent is a mudroom/main-floor laundry w/ heated floors, built-in shelves, & a convenient powder room. Upstairs, the grand primary suite has 5 B/I closets & a 4-pc ensuite w/ a double vanity & curb-less glass shower. 2 oversized bedrooms w/ bay windows and spacious closets offer comfort, 1 of them w/ a Victorian coal fireplace. Third-floor loft retreat includes space for an extra bedroom luxurious 3-pc bathroom w/ a clawfoot tub. Century-old speakeasy wine cellar, featuring wood beams, & a bespoke wood wine rack originally made for a local winery. Outside, enjoy new Arctic Spas wi-fi enabled saltwater hot tub, wrought iron & wood fencing, 2 enclosed yards, & a Muskoka-style fire pit. Refurbished spiral staircase, originally made for the candle coal factory in Grimsby, leads to a rooftop terrace w/ escarpment views. 7-car parking area & room for a garage. Located in a top school district, enjoy immediate access to the Bruce Trail, 40 Mile Creek Pedestrian Bridge, & a public pool across the street. Historic Downtown Grimsby is just a 7-min walk. Updates include a new roof, tankless water heater, upgraded electrical panel, & new storm windows, blending heritage w/ energy efficiency. (id:63008)
11 Municipal Drive
Mcdougall, Ontario
Welcome to 11 Municipal Drive - a standout commercial investment opportunity offering exceptional value and potential. Situated on a 4-acre lot with easy access to Highway 400 this versatile property features an 11,699 sq.ft. building that has undergone extensive renovations including a reinforced concrete slab, electrical and plumbing rough-ins and a septic system. Zoned for flexible commercial use the property is ideal for a wide range of business operations. Ask about the self-storage units' potential. Whether you're expanding your portfolio or launching a new venture this property is primed for success. (id:63008)
38 Shorewood Place
Oakville, Ontario
Exclusive lakeside community on a tree-lined private court in south Oakville, just steps from downtown. This sprawling 8,257 sq.ft. of total living space custom residence, set on a 17,500 sq.ft. pie-shaped lot and only one home from the lake, is like none other! Its timeless elevation is framed by extensive natural stone hardscaping (with heated drive and walkway) gunite pool and hot tub (equipment <5 years) and complete privacy, setting the tone for this spectacular home. Inside, you’ll immediately appreciate the sense of volume and refinement. An exceptional floor plan with natural flow, warm hardwood floors, expansive windows, generous principal rooms and soaring ceilings all combining to create an interior that feels both elegant and inviting. At the heart of the home is the kitchen/family room with an expansive Downsview kitchen with wrap-around island, designed for everyday life. A space for family with thoughtful details such as a built-in desk, separate drinks/prep kitchen, pantry, three-piece pool bath and a substantial mudroom. The main level also offers a private primary bedroom wing that opens to the garden and features 12-foot ceilings, a fitted walk-in closet, and an en-suite designed to impress. Upstairs, you'll find the kids retreat. Three bedrooms, each with its own sense of character and charm the perfect getaway that will appeal to the teen set as much as the younger ones. It is, however, the lower level that truly distinguishes this home. A new gym with sauna and full bath sets the stage, complemented by a theatre with Crestron system, custom seating and lighting. A billiards area, two bars, fireplace, two lounges, wine cellar and cantina. An expansive 3,465 sq.ft. of finished living space designed for leisure and entertaining. This remarkable property is further enhanced by a full security system, irrigation and smart-home technology. A one-of-a-kind opportunity in an ideal lakeside setting. (id:63008)
135 Ellen Street
Atwood, Ontario
Gorgeous bungalow boasting a double car garage nestled in the serene Atwood neighborhood. This home features an open concept kitchen with upgraded cabinets and a generously sized main floor living area. With two bedrooms and two baths, it offers comfort and convenience. Enjoy the tranquil pond view from the backyard. Conveniently located just a 39-minute drive from Kitchener-Waterloo and in close proximity to Listowel , schools and amenities. The house is availbale for Lease from 01 Feb 2026 (id:63008)
25 Merritt Lane
Brantford, Ontario
Welcome to this exquisite multi-level side-split home that seamlessly blends elegance, comfort, and functionality. Step into the grand foyer and make your way up to the inviting dining area, perfectly positioned beside the stunning kitchen. Featuring rich dark wood cabinetry, gleaming white countertops, and modern finishes throughout, this kitchen is both stylish and practical. The adjoining living room offers a cozy yet open space, ideal for entertaining or relaxing with family. Ascend to the second level, where you'll be captivated by the spacious family room, highlighted by soaring ceilings and a striking fireplace as its centerpiece. Step out onto the private balcony and enjoy tranquil views overlooking the park-a perfect spot for morning coffee or evening unwinding. The upper level showcases a luxurious primary suite complete with a 5-piece ensuite. Two additional generously sized bedrooms, a beautifully appointed 4-piece bathroom, and a convenient upper-level laundry room complete this floor. The fully finished lower level extends the living space with an impressive recreation room featuring a projector screen, built-in speakers, and a sleek wet bar-ideal for movie nights or entertaining guests. A stylish 3-piece bathroom and a versatile additional room, perfect for a home office or den, complete this level. Every detail of this home has been thoughtfully designed to offer a perfect balance of sophistication, comfort, and modern living (id:63008)
242 Mount Pleasant Street Unit# 4
Brantford, Ontario
Nestled in the prestigious Lions Park Estates community of Brantford, this executive all-brick residence combines timeless sophistication with modern comfort. Perfectly positioned on a quiet cul-de-sac, this home is an ideal retreat for those seeking luxury living in a private setting. Step inside to soaring ceilings, wide-plank engineered hardwood flooring, and sun-filled open-concept living spaces designed for both everyday living and entertaining. The chef-inspired kitchen is a true showpiece, showcasing white cabinetry, quartz countertops, designer hardware, an undermount sink, a breakfast bar, and a walk-in pantry. The main floor features a serene primary suite complete with a spacious walk-in closet and a spa-like 5-piece ensuite featuring a glass shower, soaker tub, and dual vanities. A versatile office/den with garage access, powder room, and convenient laundry area complete this thoughtfully designed level. Upstairs, the loft offers two oversized bedrooms and a sleek 4-piece bathroom, providing comfort and privacy for family or guests. The partially finished lower level with soaring ceilings offers endless possibilities, already featuring a sauna and Nordic-inspired spa bathroom. Step outside to enjoy seamless indoor-outdoor living with a covered wooden deck, and a cold plunge tub—perfectly complementing the spa-like amenities of this home, perfect for year-round relaxation or entertaining. (id:63008)
91 Thorburn Street S
Cayuga, Ontario
Situated just on the edge of town is this lovely 3 bedroom, 1.5 bath side split with a huge, fabulous fenced yard. The main floor is open concept with the kitchen, living and dining rooms all featured here. Step down to the first family room leading to the back yard. A convenient 2 piece bath is featured here, along with a private side entrance. The lowest level is open to many possibilities- another bedroom, office, home gym or an additional family room. An easy conversion could also create a private inlaw setup. The laundry room completes the level. The top level offers 3 bedrooms and the main bath. All of the conveniences of town living, with water and sewers, and loads of room to play. Oversized driveway with room for lots of guest parking! All appliances are included with the home. (id:63008)
6523 Wellington Road 7 Unit# 206
Elora, Ontario
This luxurious 1,979 sq ft, 2-bedroom plus den corner suite is in the most desired location in the building. An additional 500 sq ft of outdoor living space and wrap-around windows give spectacular views in every season.. stunning water views of the Grand River, Gorgeous Elora Mill and the Scenic Tranquil views of the Elora Gorge. The main living area features a kitchen with floor-to-ceiling custom cabinetry, Upgraded Miele appliances, a walk-in pantry, a large island with a waterfall countertop, and seating for four. The spacious dining room provides ample room for a large dining table perfect for hosting dinner parties or family dinners. The bright living room is open and easily accommodates larger furniture making this suite ideal for downsizers. The impressive primary suite boasts river views, two walk-in closets, and a five-piece ensuite bath with a double vanity, a gorgeous soaker tub with chandelier and a separate shower. This ideal layout also has a second wing with an additional bedroom and bathroom for guests, providing privacy. A spacious den with a door offers a versatile bonus room, perfect for a home office, guest room, or home theater. The Luxury Elora Mill Residences offer resort-style living, complete with a concierge, lobby coffee bar, resident lounge, private dining/party room, gym, yoga studio, outdoor terrace with fire pits, and an incredible outdoor pool with spectacular river views. Just steps from Elora's charming downtown, you'll find top restaurants, shops, and cafes to explore, as well as quick access to the trails along the Elora Gorge in this amazing walkable community. Automated blinds throughout the suite, two underground parking spots and a locker complete this ideal luxury home, offering low-maintenance, resort-style living. (id:63008)
28 Wimbleton Crescent
Kitchener, Ontario
Excellent maintained rental in family friendly neighbourhood at an affordable price! Basement unit of a duplex available in Kitchener's Grand River North neighbourhood. This unit features 1 bed, 1 bath, large sunlit living room, and convenient in-unit laundry. With one designated parking spot, storage, and shared backyard space. Book your showings today! (id:63008)
45 Park Lane
Freelton, Ontario
Enjoy worry free living at Beverly Hills Estate Park ideally located minutes west of Hwy 6 - central to Hamilton, Cambridge & Guelph plus easy access to the 401, 403 & QEW - less than 60 minutes to the GTA. This incredibly well priced package includes beautifully presented manufactured home situated on one the Park’s prime lots offering 1,092sf of bright, freshly painted/redecorated living space highlighted with open concept kitchen sporting ample cabinetry, pantry, handy peninsula & modern pull-out drawer features - segues to comfortable living room / dining room area complimented with vaulted ceilings & recently installed low maintenance flooring. Floor plan continues to updated 3pc bath incorporating convenient laundry station- with hallway corridor leading to large primary bedroom, roomy guest bedroom, office or possible 3rd bedroom - completed with sought after all-seasons family room/sun room wing boasting wall to wall windows, vaulted ceilings, stylish feature wall showcasing fireplace & patio door rear yard walk-out. A row of mature street side cedars ensuring natural privacy extending to fenced rear yard allowing for outdoor family activities. The established, well managed Park complex includes walking/biking trails, play park, scenic pond area, community water & sewers. Notable upgrades - p/gas furnace/AC-2022 & all appliances. Reasonable $800.92 monthly fees include Land Lease Fee & Property Taxes (for Structure & Lot) - Buyer responsible for metered water/sewer, hydro, heat & building/content insurance costs. Prospective Buyers must be approved by Beverly Hills Estate Park Ownership (PARKBRIDGE LIFESTYLE COMMUNITIES INC.). Perfect venue for 1st Time Buyers, Retirees or Anyone searching for a Country Life-style at a price more affordable than renting! (id:63008)
247 Northfield Drive E Unit# 415
Waterloo, Ontario
Bright and modern one-bedroom, one-bathroom corner unit on the 4th floor with large windows overlooking a serene landscaped courtyard. This stylish apartment features quality white cabinetry, sleek gray floors, in-unit laundry, and a private balcony. Located steps from a park with walking trails, a playground & a dog wash station, perfect for pet lovers and outdoor enthusiasts. Enjoy premium amenities, including a chic party room with a bar/lounge, a fitness room, a study/meeting room, an outdoor entertainment area & a rooftop terrace. Underground parking is included for your convenience. Easy access to the highway, RIM Park, Grey Silo Golf Club & more! (id:63008)
165 Main Street E Unit# 9
Grimsby, Ontario
Welcome to 165 Main St E Unit #9 and the Orchardview Village, located in the desirable east end of Grimsby. A charming bungalow townhouse that offers the perfect blend of comfort, convenience, and modern updates. This clean, bright open concept townhome is one of only 16 units in this complex This beautifully maintained home features a spacious layout with plenty of natural light. The open-concept living and dining area provide a seamless flow, making it ideal for both everyday living and entertaining. The updated and well-appointed kitchen has ample storage and workspace, while the adjoining living spaces provide a warm and welcoming ambiance. 2 Good size bedrooms and two full washrooms - showers allow easy access with low entry doors. A private garage adds to the practicality of this home, offering both parking and additional storage. Recent updates include Bamboo hardwood floors throughout main floor, kitchen and counter tops, fully finished basement, all giving you peace of mind for years to come. Located in a desirable neighborhood, this home is just a short drive to downtown Grimsby, offering easy access to local shops, restaurants, and amenities. This Mature community offers the ability to walk around in a safe, friendly neighbourhood. Whether you're looking for a comfortable downsizing opportunity or a well-maintained home in a fantastic location, this bungalow townhouse is must-see. Low condo fee of $520 monthly includes cable tv/internet, maintenance of yard, snow removal, windows and roof! (id:63008)
264 Thayer Avenue Unit# 1
Hamilton, Ontario
2 bedroom main floor renovated unit available immediate on the Hamilton Mountain. Full gut renovation with modern amenities. Stainless steel kitchen appliances. In-unit laundry and parking available. Minutes from local amenities in serene neighborhood. Tenant pays 60% of gas and water and separate hydro meter. (id:63008)
12 Bridgeport Road E Unit# 20
Waterloo, Ontario
For IMMEDIATE OCCUPANCY, 1 Available ROOM TO RENT! A bright, spacious bedroom in a prime Uptown Waterloo location. Enjoy shared access to a living room, kitchen and bathrooms. All utilities and internet included. Conveniently WALKABLE and located near the University of Waterloo, Wilfrid Laurier University, and all Uptown Waterloo amenities—shops, restaurants, transit, and more. Perfect for students or young professionals seeking a comfortable, all-inclusive living space. (id:63008)
115 Harper Crescent
Centre Wellington, Ontario
Welcome to 115 Harper Crescent - a custom built One Owner, Wrighthaven Home, beautifully updated backsplit that truly lives like a bungalow, tucked into one of the most desirable and peaceful pockets of North Fergus. With over 2,164 sq. ft. of total finished living space (1,296.28 sq. ft. above grade, this home offers bright, functional living spaces and a layout that makes everyday life feel easy and connected. Set in a quiet, family-friendly neighbourhood, you're just minutes from shopping, schools, parks, trails, the dog park, and convenient highway access - yet it feels wonderfully private with no neighbours behind. Instead, you'll enjoy serene views of forest and farmers' fields, frequent wildlife, and some of the best quiet sunsets in town. Inside, the home shines with fresh professional paint throughout, new interior flooring, and upgraded lighting including added pot lights. The kitchen features quartz countertops and newer appliances, along with a new front door and patio door that bring in great natural light. This home offers four generous bedrooms and three fully remodeled bathrooms (two upstairs and one downstairs), all beautifully finished and carpet-free. The finished lower level is a standout with its oversized family room, cozy fireplace, large windows, and wired surround sound - perfect for movie nights or entertaining. There's also an additional lower-level space that remains unfinished, ideal for a home office, storage, hobby room, or future development. Outside, enjoy a perfect deck with awning, welcoming front porch, and a partially fenced yard overlooking open farmland. This is the kind of home that offers comfort, privacy, and a lifestyle you'll love - all in a sought-after North-End Fergus location. MLS Cornerstone (40789996) (id:63008)
251 Upper - 253 Douro Street
Stratford, Ontario
This 1-bedroom, 1-bathroom unit with an enclosed yard (one opening) and parking for two offers in-suite laundry, an updated kitchen with an island and ample cabinet space, and a modern bathroom with a walk-in shower along with central air. Located close to downtown Stratford, you'll enjoy easy walking access to shops, restaurants, and local amenities. First and last month's rent, along with a credit check & references are required. (id:63008)
269 Dumfries Avenue Unit# Main
Kitchener, Ontario
Welcome to 269 Dumfries Ave, Kitchener! This stunning newly built home features two separate units, each designed for modern comfort and convenience. Both units offer bright, open layouts, well-appointed kitchens, and full bathrooms, with large windows that let in plenty of natural light. Each unit also includes a separate HVAC system, giving you full control of your space. Perfect for comfortable living, this property is a must-see! Contact us today to see this rental unit! 2 Bedrooms 2 Full Bathrooms (Primary Ensuite) 6 Appliances (Fridge, Stove, Dishwasher, Microwave, Washer, Dryer) Luxury Vinyl Plank & Tile Throughout (Carpet-Free Top To Bottom) High End Finishes Throughout In-Unit Laundry Large Windows Throughout Massive Living Area 9Ft Ceilings Throughout Breakfast Bar Separate Entrance Large Private Balcony Plenty Of Storage Separate HVAC Units/Controls 1 Outdoor Parking Space Included 1 Car Garage Included 1100 SqFt Prime Location In A Family Neighbourhood Steps From Public Transportation, Groceries, Shopping & Entertainment Minutes From Highway 7 ** Plus All Utilities ** ** Available December 1st, 2025!! ** *Non-Smoking Unit* *Tenant Insurance is Mandatory and Must be Provided on Move in Day* *Any Unit Listed by KWP That States All Inclusive Will Have a Cap Included* (id:63008)
122 Grand River Boulevard
Kitchener, Ontario
Welcome to this stunning custom-built family home in one of Kitchener’s most sought-after neighbourhoods — Chicopee/Freeport, where lifestyle, convenience, and nature meet. Just minutes from Chicopee Ski Hills, the Grand River trails, top schools, the hospital, and major highways, this location offers the best of city living with a peaceful community feel. Designed with both comfort and elegance in mind, this home features a bright open-concept layout, soaring 10-ft ceilings, and beautiful hardwood floors. The living room is the heart of the home with a striking 2-sided gas fireplace and large windows that flood the space with natural light. Need space to work from home or run a small practice? The main-floor office with its own private exterior entrance provides the ideal setup for professional use or can easily serve as an extra bedroom. Upstairs, you’ll find spacious 3 bedrooms and a luxurious primary suite with a jacuzzi tub, offering your own private retreat. The fully finished lower level offers oversized windows, a 4-piece bathroom, walk-up access to the garage, and an additional bedroom — an excellent space for extended family, older children, or guests, with in-law suite potential. Step outside to your backyard oasis — a heated saltwater pool (2018) and a covered deck perfect for unwinding or hosting summer gatherings. With a 3-car concrete driveway, 2-car garage with direct basement access, newer furnace & AC(2021) updated kitchen counters, and a fresh paint throughout, this home has been exceptionally maintained and thoughtfully upgraded. This is more than a house — it’s a lifestyle opportunity in a prime location, offering space, functionality, and a backyard paradise your family will love. Welcome home to 122 Grand River Boulevard, Kitchener. (id:63008)
91 Pearl Street S
Hamilton, Ontario
Welcome to this charming detached brick home in the heart of Kirkendall, one of Hamilton's most sought-after neighborhoods. Lovingly maintained, this 3-bedroom, 1-bathroom home blends timeless character with everyday comfort. Step inside to find soaring ceilings, elegant crown molding and a bright eat-in kitchen, perfect for both daily living and entertaining. A bonus room provides a flex space that opens directly to a private, fully fenced backyard, where lush landscaping and perennial gardens bloom to create a peaceful retreat. Upstairs boasts three generously sized bedrooms including the bright spacious primary bedroom with walk-in closet. This level also features a versatile den area that may be used as a study or reading nook and a 4-oiece bathroom with a beautifully preserved clawfoot tub that adds a touch of classic charm. With one parking space included, and just a short walk to GO bus access, vibrant Locke Street, cafes, mix of restaurants and unique shops, parks, Bruce Trail, Chedoke Golf Club, recreational centres, farmers markets, schools, quick access to highway 403, McMaster University Hospital, this home this home offers the best of both city living and nature escapes. (id:63008)
28 Dennis Avenue
Brantford, Ontario
Welcome to Your Dream Home in Brantford! Discover this pristine and only 1 year old townhouse that perfectly blends comfort, style, and modern living. Offering 3 bedrooms, 2.5 bathrooms, and inside access from the garage, it delivers generous living space designed for today’s lifestyle. Every detail has been thoughtfully upgraded — from premium hardwood floors and an iron-picket staircase to smooth ceilings, window blinds, and pot lights throughout. The modern kitchen features stainless steel appliances, upgraded countertops, corner cabinets, elegant backsplash and under-cabinet lighting for a refined touch. Step inside to find high ceilings and a bright open-concept layout that seamlessly connects the kitchen and living areas. Upstairs, the primary suite offers a spacious walk-in closet and a luxurious 5-piece ensuite. Two additional bedrooms and second-floor laundry add convenience and comfort for the whole family. The unfinished basement provides endless potential — whether you envision a recreation area, home office or extra storage. With substantial investment in high-end upgrades, this home at Nature’s Grand by LIV Communities delivers the perfect mix of luxury and functionality. Don’t miss your chance to make this stunning home yours! Book your private viewing now ! (id:63008)
372 Silverbirch Boulevard
Mount Hope, Ontario
This lovely 1500 sq ft detached bungalow is located in a quiet community in the desirable 55+ community of The Villages of Glancaster. It has a bright and spacious one floor design with pretty curb appeal and outdoor sitting areas in both front and back. Situated at the top of a cul de sac it has ample parking, attached one car garage and full length covered front porch. The foyer is open and airy and leads to a large primary bedroom with bay window overlooking front garden, walk-in closet and an updated ensuite bathroom. Second bedroom with bay window has bathroom privilege. The living room is cozy and bright with a corner gas fireplace and ample space for entertaining. Newer hardwood in hallway, bedrooms and living room. The kitchen features oak cabinets, pantry wall and is open to a bonus dining/sitting room with a wall of windows & newer flooring! The basement is unfinished and has been spray foamed for added insulation. Located steps from Club House, tennis courts and visitor parking. Updates include roof, all windows, ensuite bath, floors and neutral paint throughout. Seller has also installed unground sprinkler system and retractable awning over back deck as well as full spray insulation in basement and crawlspace for added energy savings. This community has everything you are looking for to keep an active lifestyle from indoor pool, gym, billiard area to tennis courts and walking paths. (id:63008)
2411 Hwy. 118 E. Highway
Bracebridge, Ontario
Offering a stunning custom-built home nestled on a private 2-acre country lot with a lovely view over a pond where the birds and wildlife like to visit. This home is large enough to share with an extended family or to host your overnight guests when they come to visit Muskoka. Enjoy the summer breeze as you relax on the huge wrap around veranda leading to a large, covered deck for dining and BBQ's. Upon entry, the home features an open concept floor plan with soaring cathedral ceilings. The primary bedroom is on the main floor with patio doors overlooking the backyard and pond leading to the back deck. There is a large main floor 4 pc. bathroom and a convenient laundry room. Upstairs is the loft with a wet bar and patio doors leading to two large balconies with beautiful views of the forest. Two additional bedrooms are also on the second level along with a 4 pc. bathroom. Gleaming red ash floors grace the principal rooms and upper level. Great potential for a 1400 sq. ft. family accomodations in the lower level, all with above grade windows to two walkouts to the backyard. A finished fourth bedroom and third 4 pc. bathroom along with an ample rec room and family room which could be finished off as a eat-in kitchen. The kitchen cabinets are not mounted but are included in the sale. There is a cute bunkie next to the house which could be used as a workshop studio or extra accommodations. All of this is only a short drive to town or a five-minute drive from the public beach on Prosect Lake where you can go for a quick dip or to launch the watercraft to go fishing. Enjoy the country lifestyle while working, living and playing in beautiful Muskoka! (id:63008)
211 Lewis Road
Stoney Creek, Ontario
DISCOVER THE PERFECT BLEND OF CRAFTSMANSHIP, COMFORT AND NATURAL BEAUTY IN THIS CUSTOM BUILT OPEN PLAN BUNGALOW; IDEALLY TUCKED AWAY ON A QUIET DEAD-END STREET. DESIGNED FOR THOSE WHO APPRECIATE QUALITY AND UNIQUENESS, THIS HOME BOASTS AN ELEGANT MAINTENANCE-FREE HARDIE (CEMENT) BOARD EXTERIOR AND AN INVITING LAYOUT FILLED WITH LIGHT AND WARMTH. GREAT RM OVERLOOKS THE GORGEOUS GOURMET KITCHEN; A CHEF’S DELIGHT WITH OVERSIZED ISLAND, POT FILLER, BUILT-IN APPLIANCES COMPLETE WITH A WOLFE GAS COOKTOP, PLUS A HIDDEN 2ND KITCHEN HIDES ALL THE MESS. STELLAR SUNROOM OPENS TO PROFESSIONALLY LANDSCAPED REAR YARD WITH PATIO, GAS BBQ CONNECTION & HUGE STORAGE SHED IDEAL FOR SEASONAL ITEMS. THE LOWER LEVEL IS A TRUE STANDOUT, OFFERING MASSIVE OVERSIZED BASEMENT WINDOWS THAT CREATE AN AIRY, ABOVE GRADE FEEL-PERFECT FOR RECREATION, A TEEN RETREAT OR MULTIGENERATIONAL NEEDS. STEP OUTSIDE AND EMBRACE THE SURROUNDINGS; MAGNIFICENT VIEWS, SECONDS TO NIAGARA ESCARPMENT'S BRUCE TRAIL AND LOOKOUT POINTS, MINUTES TO LAKE ONTARIO AND CONVENIENT HIGHWAY ACCESS FOR EASY COMMUTING. WHETHER YOU'RE LOOKING FOR TRANQUILITY, ADVENTURE OR A BEAUTIFULLY BUILT HOME THAT OFFERS IT ALL, THIS PROPERTY DELIVERS A RARE OPPORTUNITY IN A SETTING THAT'S HARD TO FIND. POOL SIZED LOT WITH 75' FRONTAGE! OTHER FEATURES INCL; 9’ & 10’ MAIN FLR CEILINGS, HRDWD FLRS. CALIFORNIA SHUTTERS, 200 AMP BREAKER PANEL. EXTRA HIGH, OVERSIZED GARAGE IS IDEAL FOR CAR LIFT, DRVWAY WITH 6 CAR PKG, TRULY A MUST SEE, WITH MANY MORE SURPRISES TO DISCOVER! A TURN KEY OPPORTUNITY YOU WILL WANT TO EXPLORE!! CONVENIENTLY LOCATED ALONG NIAGARA’S WINE ROUTE, MINUTES TO 403/407 & GO), 50 PT MARINA, WINONA PARK, RESTAURANTS, SUPERB HIKING, EXCELLENT SCHLS & MASSIVE RETAIL DEVELOPMENT (COSTCO, METRO, BANK’G, LCBO & MORE). (id:63008)
155 Equestrian Way Unit# 121
Cambridge, Ontario
Beautifully designed brand new. 3 storey Corner Unit townhome located in Cambridge's sought after neighborhood. This spacious 3 bedroom, 1.5 bathroom condo, crafter by Starward Homes, offers 1610 square feet of modern living space across three levels. The main level features a well equipped kitchen and one of the home's three bathrooms, while the upper floors include two more full bathrooms, making it a perfect layout for families or professionals needing extra space. With an attached garage and single wide driveway, this property includes two dedicated parking spaces. Step out onto your open balcony for a breath of fresh air, and enjoy all the conveniences of condo living with a low monthly fee covering essential services. Nestled in a vibrant urban location near Maple Grove Rd. (id:63008)

