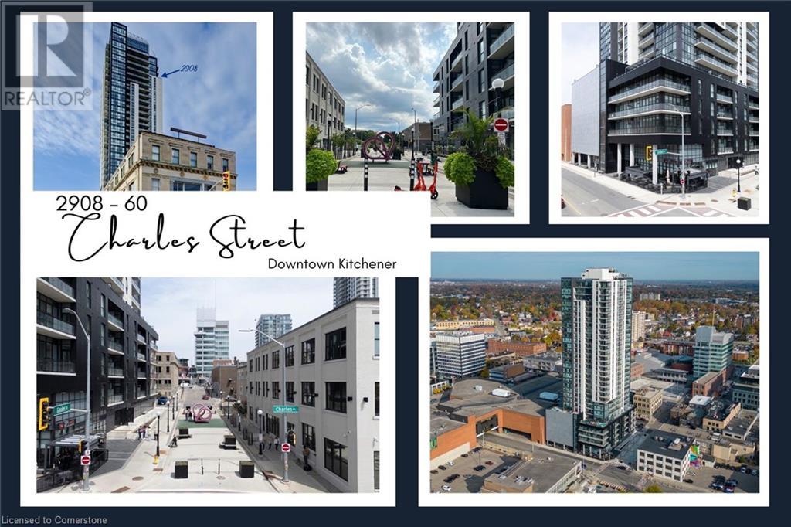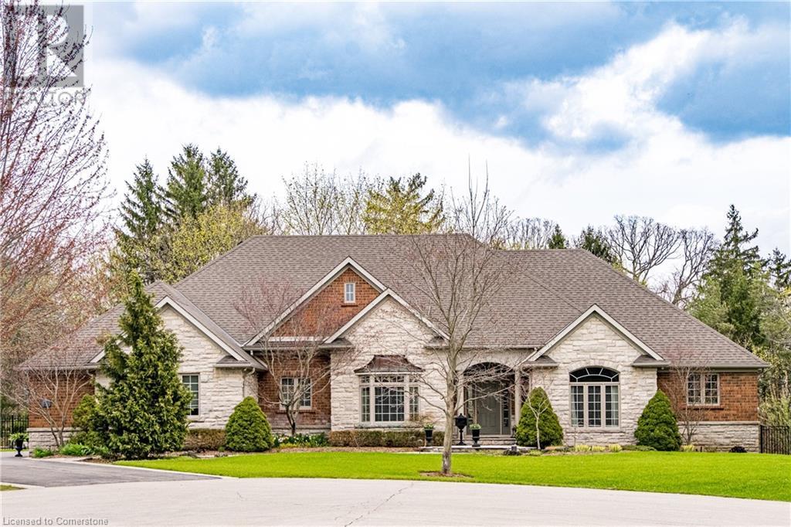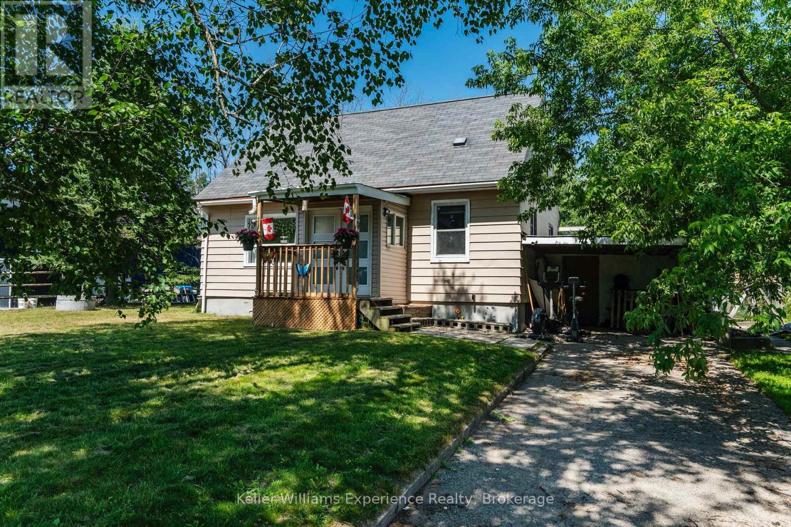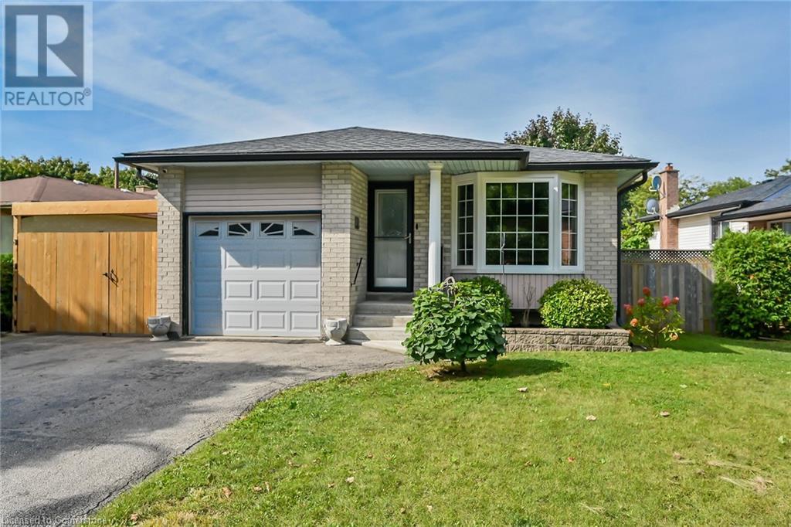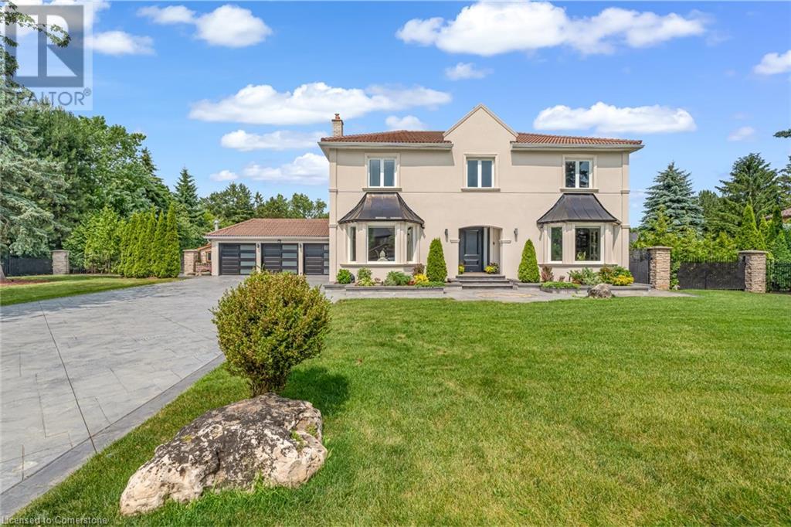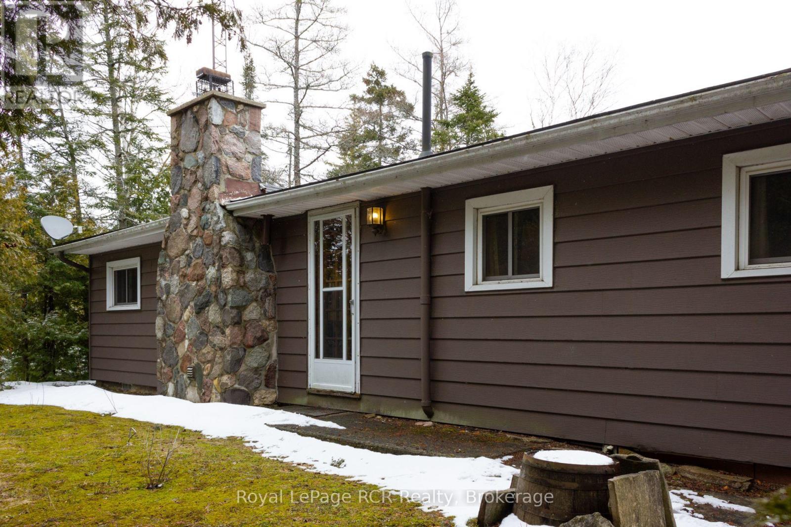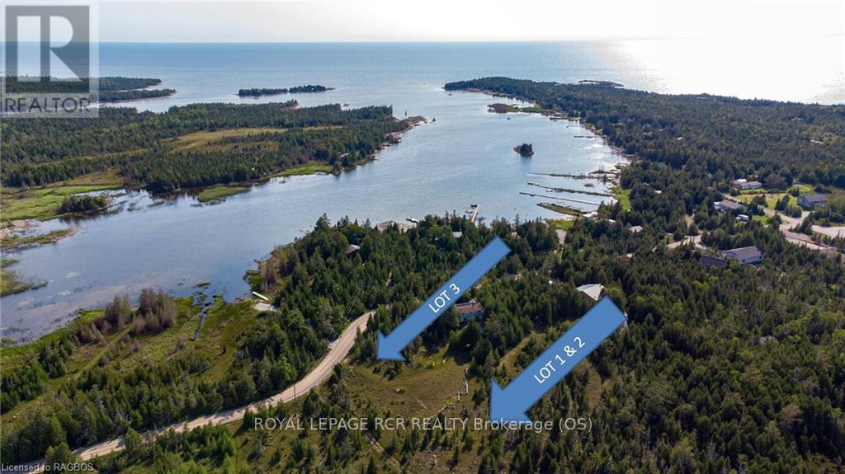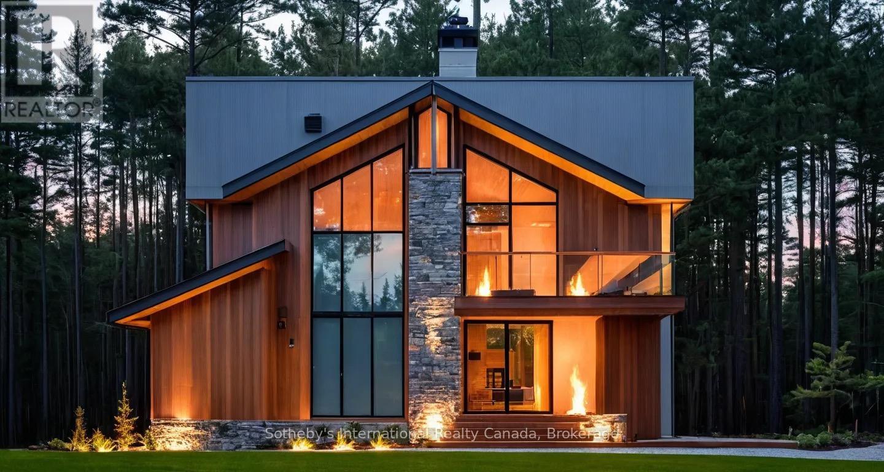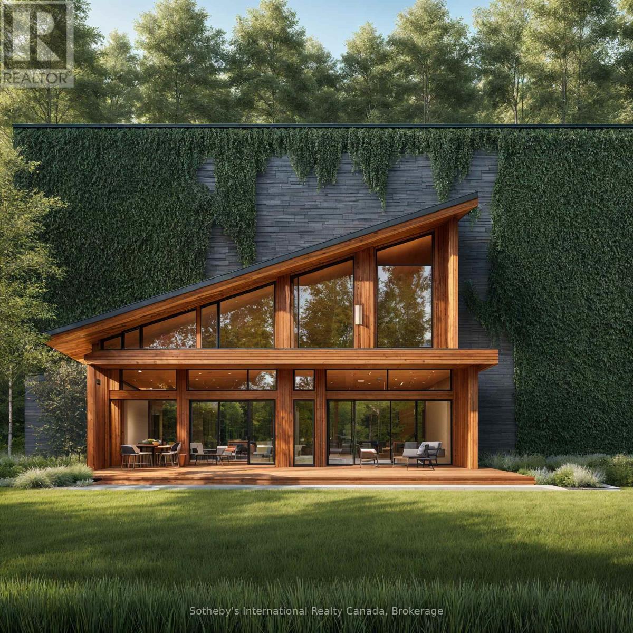60 Charles Street W Unit# 2908
Kitchener, Ontario
Stunning! Penthouse Luxury! In the Heart of Kitchener! The Scott McGillivray Collection. This one-of-a-kind penthouse is not just a home, it’s a lifestyle.Your dream home awaits! Whether you're looking to downsize in style or live in the center of the city’s energy, this stunning 29th floor penthouse in Charlie West is the epitome of elevated urban living. HIGHLIGHTS YOU'LL LOVE: 10-foot ceilings and floor-to-ceiling windows frame breathtaking panoramic views of the KW skyline. Massive 400 sq. ft. private terrace with composite plank decking, perfect for entertaining or soaking in the sunsets. Beautiful luxury vinyl tile flooring, modern light fixtures, premium hardware, and electronic blinds throughout. Custom stone fireplace and custom closets for added comfort and elegance. CHEF'S KITCHEN: Granite countertops with extended prep space and island seating for three. Stainless steel appliances including a gas stove, wine fridge, and under-cabinet lighting. Stylish hex marble backsplash adds a modern flair. PRIMARY SUITE: Direct walkout to terrace. Elegant 3-piece ensuite. Additional 4-piece bathroom for guests or family. BUILDING AMENITIES: Concierge services, weekend & evening security. Fitness centre, yoga & wellness rooms, and social lounge with catering kitchen. Landscaped terrace, picnic area with Broil King BBQs, and pet run/wash area. EV charging stations, secure bike & vehicle parking, and guest suite for visitors .Direct access to ION LRT, steps to Victoria Park, City Hall, and Google HQ. This penthouse offers luxury, location, and lifestyle, a rare opportunity to own a home in one of Kitchener’s most sought-after urban communities. The Scott McGillivray Collection is a statement in high-end living. Schedule your private showing today! Live above it all, literally. (id:58726)
27 Sun Avenue
Dundas, Ontario
Stunning executive bungalow custom-built by Neven Homes, nestled on a quiet court at the top of the Dundas Hill. This impressive home offers over 2,662 sqft of main floor luxury living plus an additional 2,400 sqft in the walk-out lower level, all on a premium lushly landscaped 89.99 ft x 260.14 ft pie-shaped lot. Step inside to soaring ceilings, gleaming hardwood floors, crown moulding, and expansive windows that flood the space with natural light and panoramic views. The open-concept living room, centered around a striking limestone fireplace, creates a warm and inviting space to relax or entertain. Host family dinners in the spacious dining room or gather around the island in the gourmet kitchen with rich custom cabinetry, granite countertops and stainless steel appliances. Tucked just off the kitchen is a private den/home office, 2-piece bath, and spacious laundry room with access to the garage. Speaking of the garage it is truly every man’s dream with room for 3 cars, plus toys, tools, and more, with side-entry doors and street-facing windows for added curb appeal. The bedroom wing includes 3 bedrooms and 2 full baths, including a king-sized primary suite with a walk-in closet and spa-like ensuite featuring heated floors, whirlpool tub, shower, and water closet. The lower-level features another 2400 sqft of space with high ceilings a bright and spacious family room, 3-piece bath, lots of windows and double door walk-out, ideal for an in-law suite as there is existing rough-ins for another full bath and a kitchen in the unfinished area with a ton of potential. Meticulously maintained inside and out with completely updated roof, furnace & air (2019). Enjoy your own park-like setting with mature pines, weeping willows, and space for a future pool or play area. Just minutes to downtown Dundas, shops, restaurants & amenities, Webster’s Falls, Dundas Golf & Country, schools, parks, trails, plus minutes to the QEW make this a truly luxurious home and location. RSA (id:63008)
2849 Old Fort Road
Tay, Ontario
Discover this charming 1.5-story home on a 72' X 208' lot featuring three bedrooms, one bathroom, a full basement, and a fully fenced backyard - perfect for families, pets, or entertaining outdoors. Enjoy the tranquillity of rural living while being just 5 minutes from Midland and only 35 minutes to Barrie or Orillia. You'll also be minutes away from the shores of Georgian Bay, ideal for boating, fishing, and year-round outdoor activities. This home offers the perfect blend of privacy and convenience. Upgrades include a heat pump, Heating System, and septic system. Whether you're a first-time buyer, downsizer, or looking for a peaceful retreat close to town, this property checks all the boxes. (id:58726)
5 Ridell Crescent
Stoney Creek, Ontario
Very well kept fully finished 3+2 bedroom, 3 bath 4 level backsplit with bonus den on fully fenced pool sized lot in desirable Valley Park neighbourhood. Updated kitchen features white cabinets & quartz countertops (2020) as well as convenient door to side yard. Bright & spacious living room with large updated bay window. Dining room with cabinets & quartz countertop coffee bar (2020). All three second level bedrooms offer laminate flooring. Updated main bath (2018). Lower level features oversized family room with wood burning fireplace & newer luxury vinyl flooring (2025), 4th bedroom & updated 3 piece bath (2019). Basement offers 5th bedroom, bonus den, 4 piece bath & utility room with laundry. 100 amps on breakers (updated panel 2024). Some updated windows. Roof (2015). Furnace & central air (2020). Large rear yard with two cozy sitting areas & newer 10’x12’ shed (2024). Walking distance to Valley Park Community Centre with library, indoor pool & arena & outdoor amenities such as playground, tennis courts & baseball diamond. Quick & easy access to Linc & Red Hill Valley Parkway. (id:63008)
96 Kenpark Avenue
Brampton, Ontario
An Exceptional Home Offering Over 5,800 Sq. Ft. of Thoughtfully Designed Living Space for a luxury lifestyle. This expansive residence offers the scale and function rarely found in today’s market. With 6 bedrooms and 5 bathrooms, every element of the home has been carefully considered to provide space, flexibility, and long-term comfort for families of all sizes. The main living areas are spacious and well-appointed, ideal for both everyday living and hosting larger gatherings. The fully finished basement has a separate entrance to gain access from the garage. It includes a separate bedroom, full kitchen, and generous rec room space with full bar — a practical setup for extended family or guests. Outside, the fully landscaped backyard is a true extension of the home. This property sits on .76 of an acre which is rare in this community. Designed for privacy and relaxation, it features a large in-ground pool, defined entertaining areas, and mature greenery that offers both beauty and a sense of calm enjoying the cascading water flowing from the rock & garden fountain. This is a property that delivers where it matters most: size, function, and enduring value — all in one well-maintained and thoughtfully designed home. (id:63008)
1479 Merrittville Highway
Thorold, Ontario
This stunning custom-built estate offers the perfect blend of luxury, functionality, and resort-style living, nestled on a private 10-acre property just minutes from Fonthill, Welland, and with easy access to Hwy 406. Inside, you’ll find 5 spacious bedrooms, a dedicated home office, and 4 beautifully appointed bathrooms, thoughtfully designed for both family living and effortless entertaining. The finished basement provides additional flexible space—ideal for a gym, recreation room, or guest suite. The heart of the home features floor-to-ceiling windows that bathe the space in natural light and frame breathtaking views of the outdoor oasis. The showstopping gourmet kitchen boasts high-end appliances, custom cabinetry, and an oversized island—a true centerpiece for culinary creations and family gatherings. Step outside to your personal paradise: a 16x42 heated fiberglass pool with natural rock feature, hot tub, and a cabana pool bar equipped with natural gas hookup and plumbing—perfect for summer entertaining. The expansive patio includes a natural gas line for grilling, and the underground irrigation system keeps the grounds pristine with ease. Enjoy peaceful moments by the 220x110 ft pond, or host on a grand scale with parking for 10+ vehicles and a 2-car garage with additional storage. This is more than just a home—it's a lifestyle. Modern luxury, privacy, and nature all in one extraordinary package. (id:63008)
1366 4th Avenue W
Owen Sound, Ontario
Have you thought of becoming a property investor? This legal triplex may be just what you are looking for! With newer windows, furnace and appliances as well as ample private parking this property has it all. Take over for the current landlord or move into a unit and manage onsite! 3 clean bright units, a studio, a 3 bed and a 1 bed. The tenants in the back unit removes snow, cuts grass and takes care of the garbage so all the heavy lifting is set up for you. Call your local REALTOR and book a showing today! (id:63008)
594 Warner Bay Road
Northern Bruce Peninsula, Ontario
This stunning waterfront cottage is just waiting for your personal touches! Featuring 3 good sized Bedrooms, one level living, detached 2 Car Garage and attached Bunky or workshop with water views! With 137 feet of Lake Huron waterfront tongue and grove interior wood walls, exposed Natural Beams, vaulted family room ceiling and a granite mantel around a Heatalator fireplace you will never want to leave! Kitchen and separate dining area also have lake views. Master bedroom has a Semi-ensuite. 2 bedrooms have built-in dressers, outside is peaceful and private with mature trees, and there is a deck overlooking the water that is ideal for entertaining or just relaxing. Appliances and most furniture will be included. This cottage has been very well maintained and just waiting to be a part of your new summer memories! (id:63008)
Pt Lt 30 Pt 22 Old Pine Tree Road
Northern Bruce Peninsula, Ontario
One parcel , 3 lots! just over 2.5 acres with deeded water access. Lot 3 fronts on the very desirable Old Pine Tree Road and lots 1&2 front on an unopened road allowance. Lot 1 & 2 back onto a seasonal stream. Lot 3 has an open area that previously had tress cleared for development. Unopened road allowance has previously been cleared of trees and is drivable with a ruck or ATV. Lot 1 & 2 are zoned R2-AH Lot 3 is zoned R2. SALE IS FOR ARN: #410966000126926 & #410966000126927 & #410966000126922 All three lots have water access rights over Parcel 72 ARN#410966000126970. Services at the lot line. (id:58726)
Lot 4 (Barkway/thomas Rd) - 1067 Thomas Road
Gravenhurst, Ontario
ALL LOTS NOW FULLY SEVERED! Lot 3 SOLD. LOT #4 - This nearly 2.5-acre lot offers the perfect opportunity to build your dream home in a peaceful rural setting. Picture yourself designing your own personal sanctuary surrounded by nature's beauty. With plenty of room to work with, you can create expansive gardens, lush lawns, or even a private pool for ultimate relaxation. Be sure to explore the attached renderings of potential home designs. Located in a waterfront community, you'll have access to a boat launch and public beach just down the road, providing easy access to both Bass Lake and Kahshe Lake for year-round recreation. This lot is more than just land it's an opportunity to build the lifestyle you've always dreamed of. Don't miss the chance to make this picturesque property your own and create lasting memories. Please note: This lot is one of five available for sale. Renderings of potential home designs are provided and can be customized to fit your preferences. A full pre-approval package is available for an additional fee. Welcome to your canvas of opportunity in serene rural surroundings, book your viewing today! (id:58726)
Lot 1 (Barkway/thomas Rd) - 1067 Thomas Road
Gravenhurst, Ontario
ALL LOTS NOW FULLY SEVERED! Lot 3 SOLD. LOT #1 - This nearly 2.5-acre lot offers the perfect opportunity to build your dream home in a peaceful rural setting. Picture yourself designing your own personal sanctuary surrounded by nature's beauty. With plenty of room to work with, you can create expansive gardens, lush lawns, or even a private pool for ultimate relaxation. Be sure to explore the attached renderings of potential home designs. Located in a waterfront community, you'll have access to a boat launch and public beach just down the road, providing easy access to both Bass Lake and Kahshe Lake for year-round recreation. This lot is more than just land it's an opportunity to build the lifestyle you've always dreamed of. Don't miss the chance to make this picturesque property your own and create lasting memories. Please note: This lot is one of five available for sale. Renderings of potential home designs are provided and can be customized to fit your preferences. A full pre-approval package is available for an additional fee. Welcome to your canvas of opportunity in serene rural surroundings, book your viewing today! (id:58726)
332 Mill Street
Saugeen Shores, Ontario
Welcome to 332 Mill Street in Port Elgin. This small cottage park business could be the turnkey venture that you've been looking for. The 3 bedroom home offers a main floor master bedroom, along with a bright and spacious family room and dining area. Upstairs are 2 more bedrooms along with a 2 pc. bath. Included are 3-2 bedroom completely updated four-season cottages, that are fully furnished and heated by ductless air/heat pump units. The main house and all cabins have received a long list of upgrades over the recent years including new water and sewer lines, roof, siding, insulation, and heating & cooling systems all located on a mature corner lot with good exposure, 3 blocks from the sandy beach and an easy walk to the downtown amenities. Many options are available. Call today to view! (id:58726)

