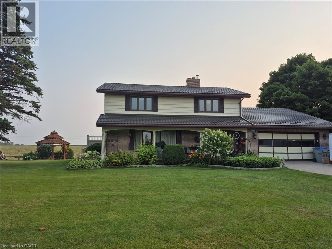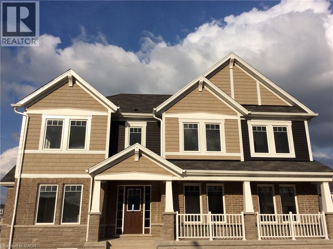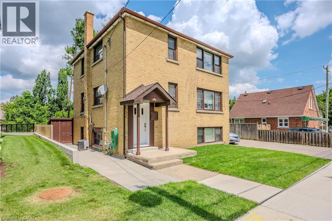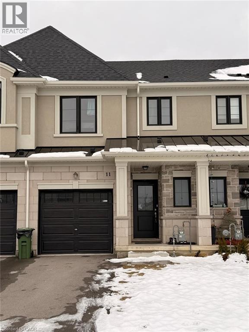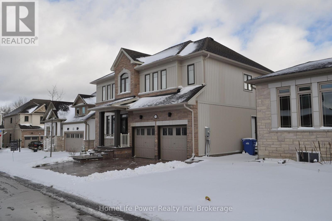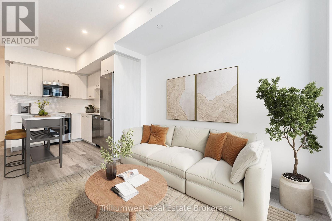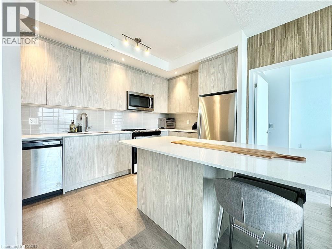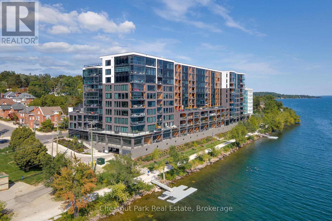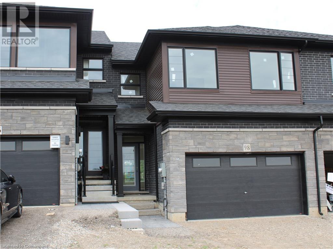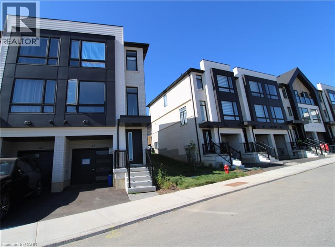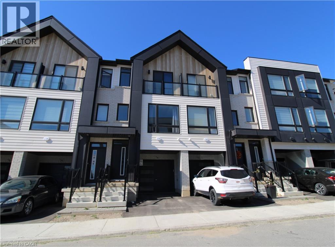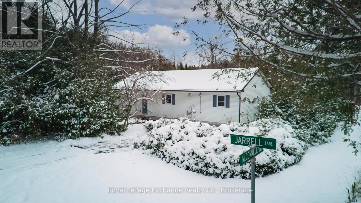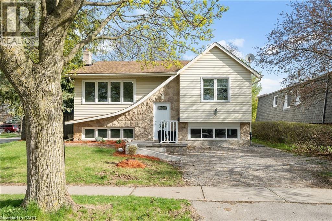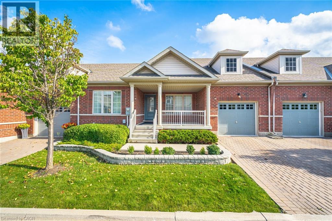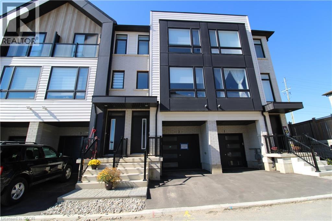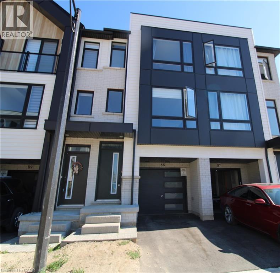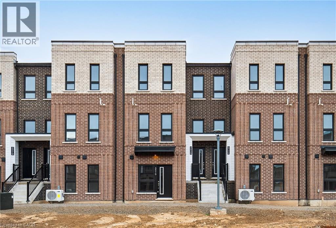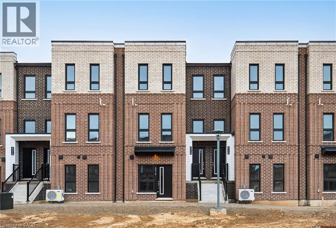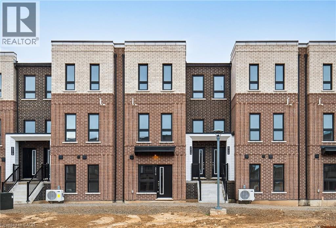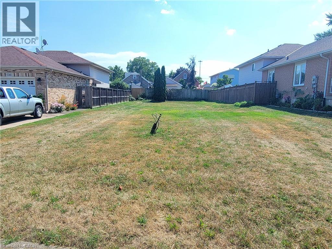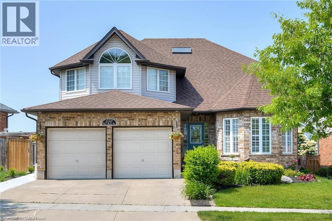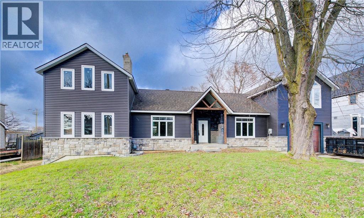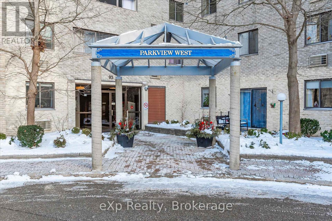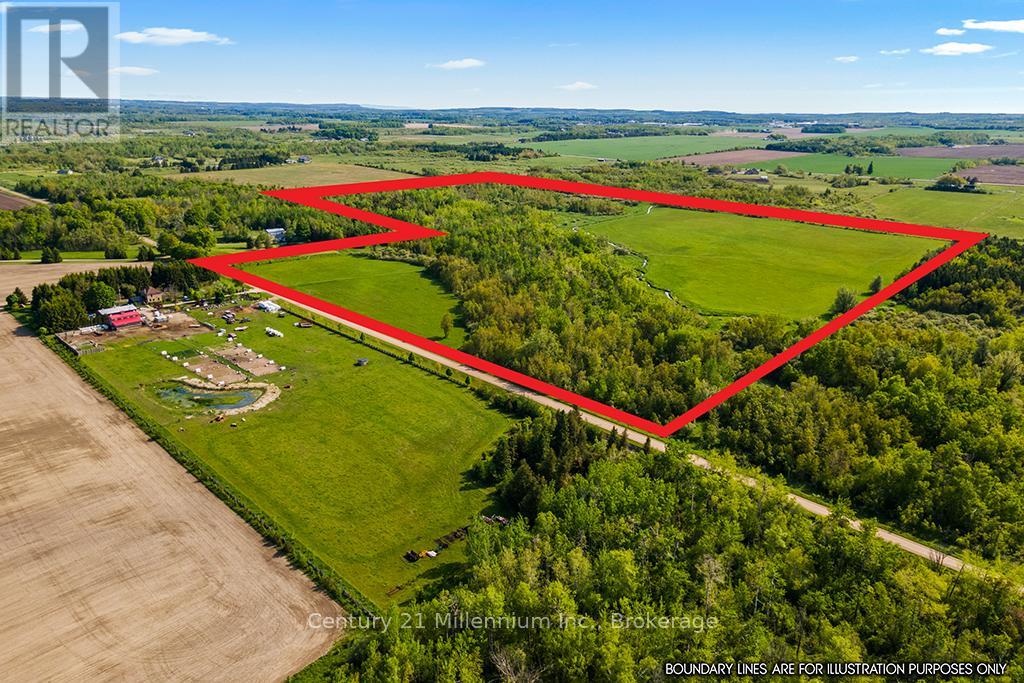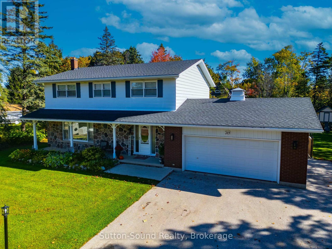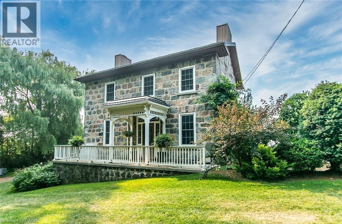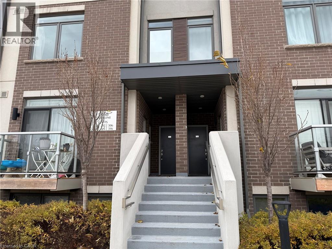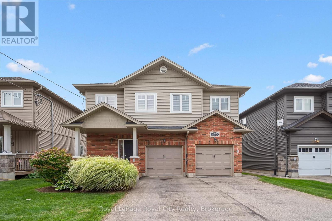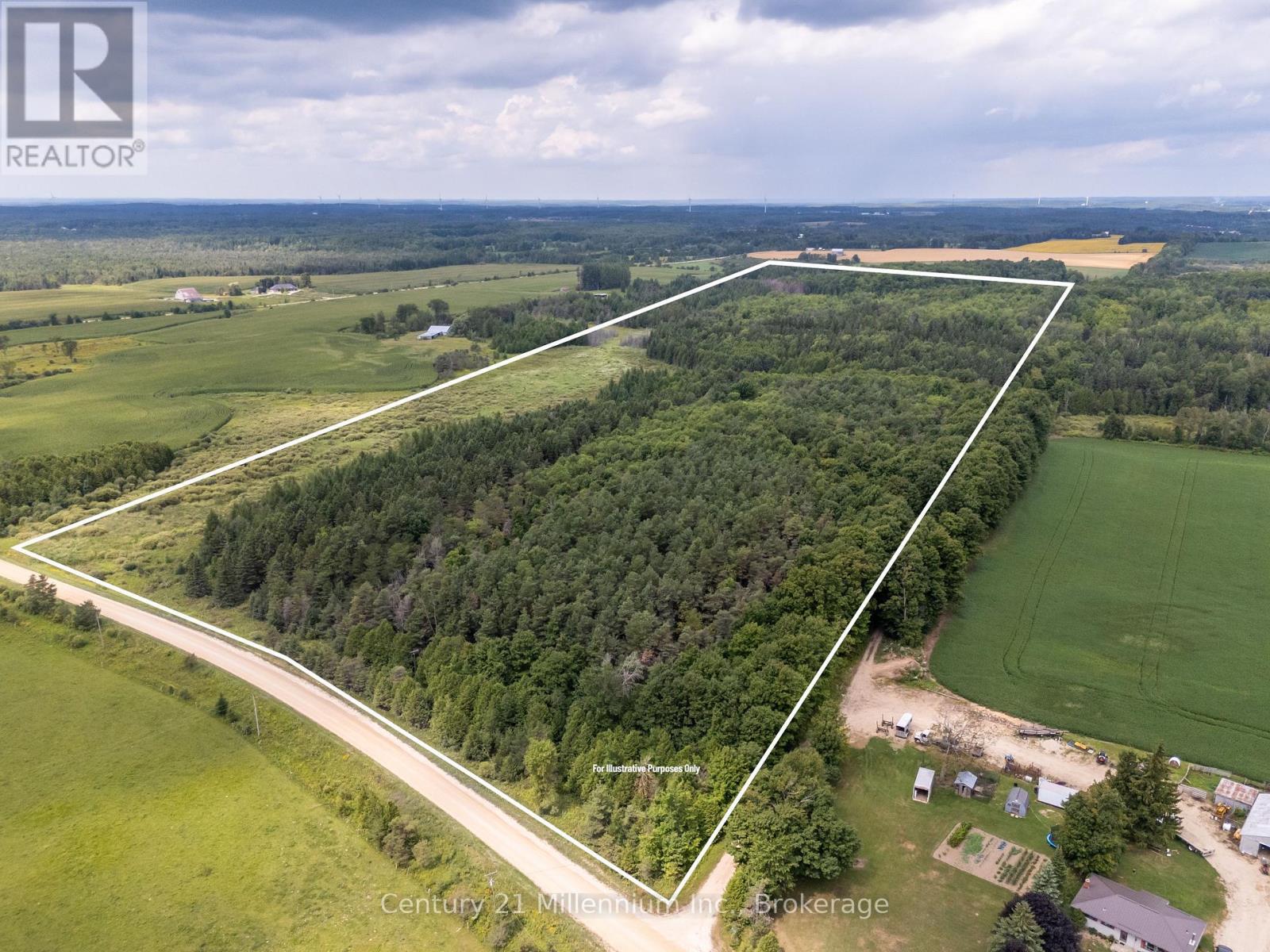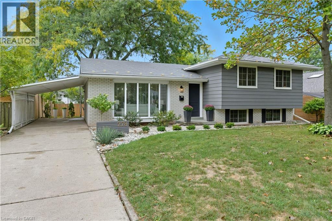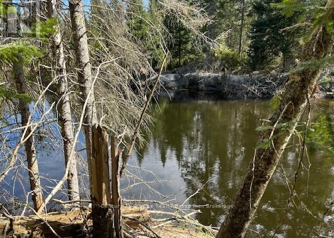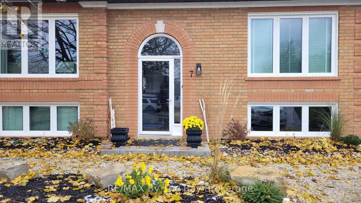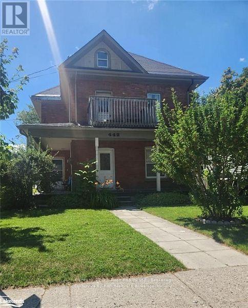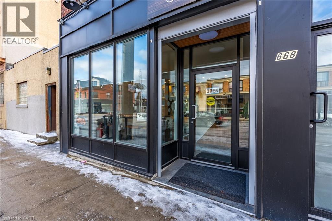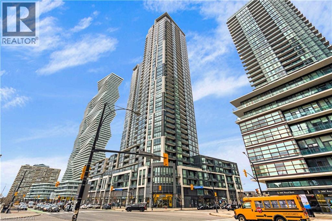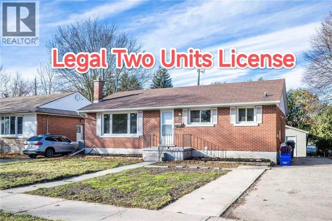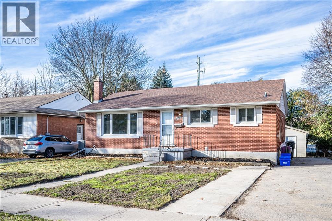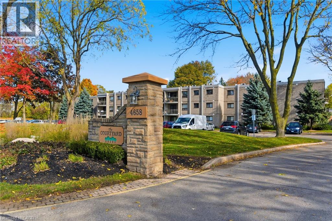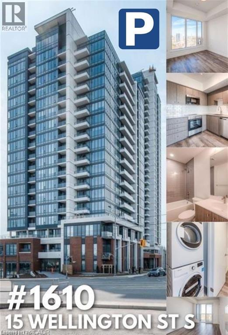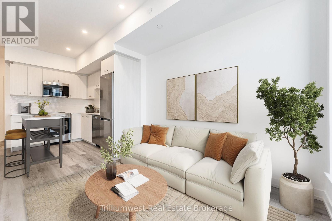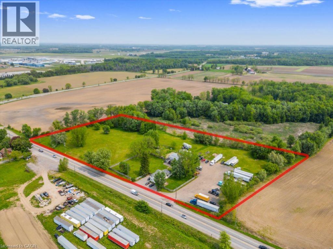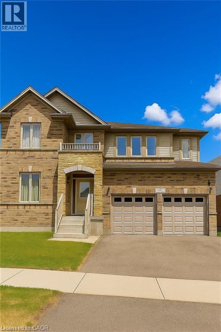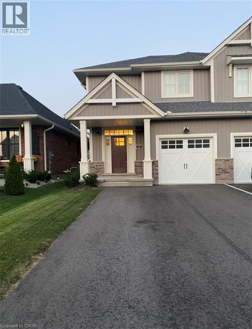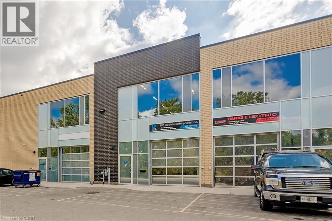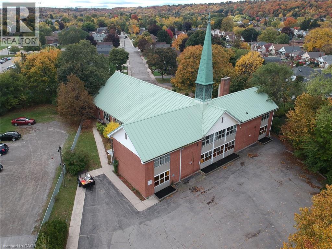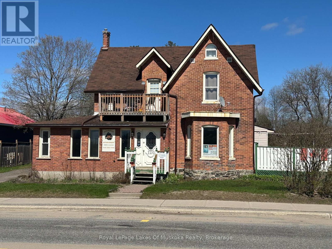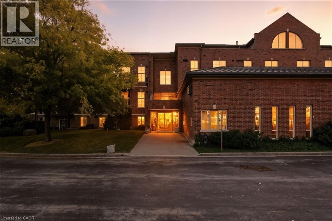5908 Rd 119
Brunner, Ontario
Welcome to this spacious 2,770 sq. ft. home set on a beautifully landscaped half-acre lot with mature and fruit trees. Offering 15 rooms in total, this property provides ample living space and versatility for a variety of lifestyles. Inside, you’ll find a very large kitchen with a wood-burning stove, main floor laundry, and a bright southern-exposure sunroom that opens to two decks—one with composite flooring and the other with brick pavers. The lower level includes a recreation room with a second wood-burning stove, a large workshop, and a separate entrance from the garage for added convenience. Recent updates include a new gas furnace with central air conditioning, a new metal roof with a 50-year transferable warranty, updated kitchen counters, composite sink, taps, dishwasher, and refreshed vinyl click flooring in the kitchen, dining, laundry, and sunroom. Outdoor features include a 12 ft cedar gazebo with composite decking, a 14 x 24 ft two-story barn/storage building with an insulated main floor, well-manicured flower gardens, and a paving stone driveway accented by brick lampposts. This property combines character, modern upgrades, and functional spaces inside and out—ready to welcome its next owners. Brand New Septic tank, (id:63008)
51 Pointer Street
Cambridge, Ontario
Beautiful and spacious detached 3 bedroom, 2.5 bathroom home located in a highly sought after RiverMill neighborhood of Cambridge, perfectly positioned on a premium corner lot right next to a park. This bright home offers lots of windows and abundance of natural sunlight and is well-maintained offering a functional layout. The main floor comes with 9 foot high ceiling and features a den, ideal for a home office or study area, and an open concept living and dining space perfect for entertaining. The modern kitchen provides plenty of storage and overlooks a fully fenced backyard, offering privacy and space for outdoor enjoyment. Upstairs, you will find a spacious Family Room Loft together with three generous bedrooms, including a primary suite with an ensuite bath and walk-in closet. The home also includes a double car garage with parking for up to four vehicles. Conveniently located close to shopping, major highways, parks, scenic trails, public transit, and all essential amenities, this home delivers the perfect blend of comfort, convenience, and lifestyle, an ideal choice for families and professionals alike. Book your showing today! (id:63008)
102 Sydney Street N Unit# 3
Kitchener, Ontario
Discover this charming 2-bedroom upper unit with 2 parking spots is available for rent in a beautifully renovated legal triplex. Nestled in a quaint neighbourhood, this home offers an ideal blend of aesthetic chic and practical convenience. Walking distance to the Lrt, Neighborhood Center, Express Way and many other amenities. Don’t miss out on this opportunity to live in a stylish and convenient home. This unit won’t be available for long! Schedule your viewing today. (id:63008)
11 Genoa Drive
Hamilton, Ontario
Stunning 3-bedroom, 2.5-bathroom freehold townhome located in the highly desirable Hamilton Mountain community. The main floor features an open-concept kitchen with stainless steel appliances, a breakfast bar, and a bright, airy living and dining area, plus a convenient 2-piece washroom. The second floor provide a spacious primary bedroom with a walk-in closet and a 3-piece ensuite, along with two additional generously sized bedrooms and a 4-piece main bathroom with a linen closet. The basement provides ample storage space. This home is a must-see! (id:63008)
3 Lovering Lane
Guelph, Ontario
Welcome to 3 Lovering Lane, a modern and spacious family home in Guelph's prestigious Kortright East neighbourhood. Built in 2021 and exceptionally maintained, this nearly-new 2-storey residence offers an impressive 2,820 sq ft above grade, featuring 5 large bedrooms, 3.5 bathrooms, and a professionally finished legal basement apartment-perfect for multigenerational living or generating rental income to offset your mortgage. The main floor boasts an expansive open-concept layout where the kitchen, dining room, and family room flow seamlessly along the back of the home. Large windows and sliding doors bring in natural light and open onto a virgin backyard, offering a blank canvas for your landscaping dreams. Upstairs, every bedroom is spacious, including a primary bedroom, giving you comfort, space, and privacy. A major highlight is the legal 1-bedroom basement apartment, complete with a full 4-pc bathroom, a huge living/dining area, large bedroom, and a finished kitchen. This suite features its own private separate side entrance, making it ideal for in-laws, or as a rental unit (Condo corporation allows one family rental, but not student rental). With demand for quality rentals in this area, this space can be leased to significantly help with monthly mortgage payments. Located in a quiet, private Vacant Land Condominium community, homeowners enjoy low-maintenance living with snow removal, private road maintenance, and common area upkeep included. Close to the University of Guelph, excellent schools, parks, shopping, transit, and all amenities. A rare opportunity to own a modern, income-generating home in one of Guelph's most sought-after neighbourhood! (id:63008)
1601 - 15 Wellington Street S
Kitchener, Ontario
One of the sweetest layouts for a One Bedroom Plus Den condo in the much hyped Station Park Tower 2. This one includes Underground Parking, along with Heat and AC. Station Park is a seriously stylish property with lifestyle built right in, including but not limited to: a Swim Spa, Gym, Peloton Room, Yoga Studio, Bowling Alley, Pet Spa, Arcade Hall, Bike Storage, and an Outdoor Terrace with Community BBQ's. Centrally located in the Innovation District with transit, restaurants, entertainment, coffee shops, and shopping only steps away. Suite-specific upgrades include gorgeous granite counters, a timeless white penny-round backsplash, beautiful stainless steel appliances, in-suite laundry, and a huge balcony with amazing views of Downtown Kitchener. Floor-to-ceiling windows flood the unit with happiness, and extra closet space makes this an absolute must-see. Come and take a closer look... whether you're searching for an investment or for a place to call home, this may well be the perfect fit for your stylish urban lifestyle. (id:63008)
55 Duke Street W Unit# 1301
Kitchener, Ontario
Discover the perfect blend of style, convenience, and unbeatable views! Situated at Young Condos with premium parking near the elevator, this stunning lease unit offers modern luxury in the heart of downtown Kitchener. Enjoy spectacular west-facing views of unforgettable sunsets from your private balcony. The thoughtfully designed interior features floor-to-ceiling windows, contemporary finishes, two bedrooms, two full bathrooms, an open-concept kitchen and living area, and full-sized in-suite laundry. Located steps from restaurants, shopping, transit, and top tech employers such as Google, this home is perfectly suited for today’s urban professional. Residents enjoy an impressive lineup of amenities including 24-hour security, rooftop patio with BBQs, gym and yoga room, rooftop running track, and a large party room. Don’t miss your chance to experience premium downtown living at its best! (id:63008)
823 - 185 Dunlop Street E
Barrie, Ontario
The Lakhouse Lifestyle beckons at Barrie's premium downtown lakefront residence. More than just a place to call home, Lakhouse is where beautiful contemporary design & luxurious resort inspired living bring a friendly community together to improve your quality of life. Featuring 2 bdrms, large den & 2.5 baths, at 1726 sq ft, this expansive corner suite is all about clean lines, a light & airy yet cozy vibe & stunning lake & city views being one of the top 3 floors, the only floors w/ floor to ceiling glass. Endlessly interesting, revel in the everchanging blues of Kempenfelt Bay & the twinkling lights of the city skyline. Savour lake breezes & the incredible nightly sunset show from your 113sqft, all season Lumon glass enclosed balcony. Bright living/dining/kitchen space, perfect for relaxing or to entertain family & friends in your sleek Scandi inspired kitchen w/ Caesarstone countertops, induction cooktop & pot drawer upgrades. Zenlike primary suite w/ 2 full walls of glass, dazzling water/city views, dual closets, spa like ensuite w/ glass shower, vanity/makeup counter. Roomy 2nd bdrm w/views, 2 closets & ensuite w/ soaker tub. Make the den your own as an office/home entertainment rm or convert to a 3rd bdrm. Plentiful storage throughout + same floor storage locker. Over $25K in upgrades including PAX closet inserts & R/C window blinds. Embrace the outstanding amenities: fabulous fitness/gym/yoga rm; gorgeous spa area w/ hot tub/steam rm/sauna overlooking the lake; swim docks to enjoy the clear waters of Lk Simcoe; patio; massive east & west rooftop decks w/ BBQ areas, loungers, gas f/p's, rooftop kitchen; guest suites; petwash station, organized socials. Enjoy a stunning party rm & chef's kitchen to connect w/ Lakhouse friends or host an upscale gathering. 1 parking spot included (2nd spot available for purchase @ $50K if needed). Paddle the bay, walk/bike the North Shore trail, stroll to amazing dining/park/beach. Life is good & the living is easy at Lakhouse (id:63008)
98 Gort Avenue
Paris, Ontario
Stunning Freehold Two Story Townhome in Riverbank Estates. This town home is nestled amongst forested walking trails and close to the Nith River. The neighbourhood is surrounded by the Barker's bush walking trails within the Nith River Peninsula enclave with convenient access to Lions Park. The home offers three generous bedrooms, 2 1/2 bathrooms and generous garage with a nicely sized backyard. Soaring 9' ceilings on the main floor offering an open concept kitchen with quartz counters, island, extended height upper cabinets and open connect onto the living and entertaining space. Main floor boasts luxury vinyl plank flooring throughout. Choose your finishes, features and colours to customize your home to suit your lifestyle. Basement offers look-out size windows and Three piece rough in for future bath. Don't miss the opportunity to own this exceptional home in an outstanding pristine community coming to Paris! Close approximately 120 days. (id:63008)
55 Tom Brown Drive Unit# 65
Paris, Ontario
End Unit Modern Farmhouse townhome with 3 beds, 2.5 baths and backyard. Park in your single garage with door to den with real wood look vinyl plank flooring, walk up stairs to second floor with 9' ceilings and vinyl plank flooring throughout great room, powder room, laundry kitchen and breakfast. Kitchen features quartz counter tops, undermount sink, extended height upper cabinets, dinette boasts sliders to the back yard. Continuing upstairs to the primary with walk-in closet and ensuite featuring shower with ceramic walls and sliding glass door. Other 2 bedrooms share the 4 pc main bathroom. Close to schools and shopping and the 403. (id:63008)
55 Tom Brown Drive Unit# 74
Paris, Ontario
Stunning 3 storey, 3 bedroom, 2.5 bathroom home close to the 403, shopping and schools. Upgrades include luxury vinyl plank flooring on stairs at entry and on all levels, quartz counter tops in kitchen and bathrooms, extended height cabinets, garage door entry to house, pot lights in family room, undermount sink, glass shower in ensuite and backyard walkout from the kitchen/dining area. Appliances included. (id:63008)
4 Jarrell Lane N
Kincardine, Ontario
Three bedroom year round home or cottage just a short stroll to beautiful Lake Huron sand beach. Windows new 2010, roof shingles new 2011. Septic replaced in 2022, electrical panel up graded in 2015 Private park-like 70x209' lakeside area lot with assortment of trees and gardens will inspire the nature lovers. This property would be an excellent choice for first time buyers, retirees or vacationers. There is an encroachment onto McConnell Drive by a maximum of 3.1 feet. -To live in the neighbourhood since the road is private there is an association fee. It changes depending on what needs to be done. This year it is $250 (id:63008)
54 Oriole Parkway Unit# Upper
Brantford, Ontario
Welcome to 54 Oriole Parkway in Brantford! This detached raised bungalow features a 1,286 sq ft main floor unit for lease. The unit includes 3 bedrooms, 1 bathroom, a private laundry, a separate entrance, and private parking for 1 vehicle. Located in the North end of Brantford in Cedarland, this property boasts several upgrades such as LED lighting, solid surfaces throughout, stone counters, new stainless steel appliances, upgraded attic insulation, and new bathrooms. Situated just minutes away from the highway, schools, and various amenities, this property offers flexible possession and is perfect for young or older working professionals seeking a clean and quality home in a prime location. Professional staged for photographs - Property is now empty/vacant. (id:63008)
240 Doon South Drive
Kitchener, Ontario
Welcome to this inviting 3-bedroom, 2.5-bathroom home located in a fantastic neighbourhood close to all amenities with easy highway access. The spacious foyer opens into a bright kitchen featuring quality cabinetry and granite counterops, along with a large dining room accented by hardwood flooring. The living room boasts an impressive 16-foot ceiling, creating an open, airy feel and offering a stunning view to the second floor. From the kitchen, step through the sliding doors onto a deck that overlooks a beautifully landscaped, fully fenced yard, perfect for entertaining. Enjoy an additional patio area, a fire pit, and lush gardens, plus a strudy stone-faced shed (hydro run to shed but not connected). Upstairs, you'll find three comfortable bedrooms, including a bright primary suite with its own ensuite. A second full bathroom serves the remaining bedroom. This well-maintained home offers comfort, style, and convenience. You will not be disappointed. (id:63008)
17 Lacorra Way
Brampton, Ontario
Enjoy Prestigious Adult living at its Finest in this gated community of Rosedale Village. Lovely Adelaide Model. 9-hole private golf course, club house, indoor pool, tennis courts, meticulously maintained grounds, fabulous rec centre & so much more. This beautiful sun filled condo townhouse Bungalow boasts a gourmet eat-in kitchen overlooking the backyard. Featuring an eat-in area with garden door leading to the large back porch with patio area for summer entertaining. Kitchen boasts stainless steel appliances, dark cabinetry and a ceramic floor & backsplash. The inviting Great Room has easy access to the kitchen & dining room. It has 2 sun filled windows overlooking the backyard & lush broadloom flooring. Dark gleaming hardwood flooring in the hallway & dining area that overlooks the front yard and features a picture window and a half wall to the foyer making for an even more open concept feel. Primary bedroom overlooks the backyard & boasts a walk-in closet, picture window & a 3pce ensuite bath with a walk-in shower and ceramics. The generous sized second bedroom is located at the front of the house. The main 4pce bath is conveniently located to the bedrooms and there is a linen closet & coat closet nearby. Garage access into the house from the sunken laundry room. Large privacy hedge in backyard, interlocking driveway, oversized front porch for relaxing after a long day, lovely front door with glass insert & many more features to enjoy. Don't miss out on this beautiful home in a secure community - enjoy all that Rosedale Village has to offer. (id:63008)
55 Tom Brown Drive Unit# 2
Paris, Ontario
Close to 403! Modern Farmhouse townhome with 3 beds, 2.5 baths and backyard. Park in your single garage with door to den with real wood look vinyl plank flooring, walk up stairs to second floor with 9' ceilings and vinyl plank flooring throughout great room, powder room, laundry kitchen and breakfast. Kitchen features quartz counter tops, undermount sink, extended height upper cabinets, dinette boasts sliders to the back yard. Continuing upstairs to the primary with walk-in closet and ensuite featuring shower with ceramic walls and sliding glass door. Other 2 bedrooms share the 4 pc main bathroom. Close to schools and shopping. (id:63008)
55 Tom Brown Drive Unit# 88
Paris, Ontario
Sought after new community in the hidden gem of Paris make this beautiful community of Paris nestled along the Grand River surrounded by nature and close to the 403 your new neighbourhood. Modern Farmhouse inspired townhome. Generous living space for this 3 bedrooms plus den with walkout to backyard. Quartz counter top in the kitchen, luxury vinyl plank flooring on the main level, extended height cabinets, undermounted sink, and powder room. Walk out to your private deck for your morning coffee directly off the dinette area. Primary bedroom with ensuite, glass shower and walk in closets and an additional 2 bedrooms & main bathroom. Enter through the front door or convenient inside entry from garage. (id:63008)
70 Kenesky Drive Unit# 15
Waterdown, Ontario
Gorgeous brand new, never lived in stacked townhome by award-winning New Horizon Development Group. This 3-bedroom, 2.5-bathroom unit offers 1,362 sq ft of contemporary living space, featuring a functional open-concept layout, a 4-piece ensuite in the principal bedroom, a 160 sq ft private terrace and a single-car garage. Just minutes from vibrant downtown Waterdown, you'll have access to boutique shopping, diverse dining, and scenic hiking trails. With easy access to major highways and transit, including Aldershot GO Station, you're never far from Burlington, Hamilton, or Toronto. Call today to book your private showing! (id:63008)
70 Kenesky Drive Unit# 13
Waterdown, Ontario
Gorgeous brand new, never lived in stacked townhome by award-winning New Horizon Development Group. This 3-bedroom, 2.5-bathroom unit offers 1,362 sq ft of contemporary living space, featuring a functional open-concept layout, a 4-piece ensuite in the principal bedroom, a 160 sq ft private terrace and a single-car garage. Just minutes from vibrant downtown Waterdown, you'll have access to boutique shopping, diverse dining, and scenic hiking trails. With easy access to major highways and transit, including Aldershot GO Station, you're never far from Burlington, Hamilton, or Toronto. Call today to book your private showing! (id:63008)
70 Kenesky Drive Unit# 12
Waterdown, Ontario
Gorgeous brand new, never lived in stacked townhome by award-winning New Horizon Development Group. This 3-bedroom, 2.5-bathroom unit offers 1,362 sq ft of contemporary living space, featuring a functional open-concept layout, a 4-piece ensuite in the principal bedroom, a 160 sq ft private terrace and a single-car garage. Just minutes from vibrant downtown Waterdown, you'll have access to boutique shopping, diverse dining, and scenic hiking trails. With easy access to major highways and transit, including Aldershot GO Station, you're never far from Burlington, Hamilton, or Toronto. Call today to book your private showing! (id:63008)
6554 Harper Drive
Niagara Falls, Ontario
Ready to build your dream home in a beautiful area of the Falls? Established and desired area. Pristine and fully fenced lot with flat grade is ready to create your new home. Services available. So close to the Hwy, grocery stores, shops and all of your needs. Take advantage of this rare chance to design the home you've always wanted! (id:63008)
550 Rush Meadow Crescent Unit# Lower
Kitchener, Ontario
Welcome to Your Stunning Legal Lower-Level Apartment Step into modern comfort and generous space in this beautifully maintained 3-bedroom apartment, designed for both style and functionality. With 8-foot ceilings, it offers a bright and open layout perfect for comfortable living. This inviting home features an elegant electric fireplace, pot lights throughout, and above-grade windows that fill the space with natural light. The modern kitchen is equipped with stainless steel appliances and contemporary finishes, while the bathroom provides a fresh, spa-inspired touch. Convenient in-unit laundry adds everyday ease. Enjoy the privacy of your own separate side entrance, plus shared access to a spacious backyard ideal for relaxing or entertaining outdoors. (id:63008)
14 Athlone Road
Cambridge, Ontario
COMPLETE THE CONSTRUCTION OR REDEVELOP on a DOUBLE WIDE LOT. Set on a 91' x 289' lot, 14 Athlone Road arrives like an unwritten chapter—ready for the visionary, the builder, or the bold-hearted flipper. Tucked at the end of a quiet dead-end street in North Galt, this property offers endless potential, whether you’re dreaming of completing the existing home, planning a multi-generational estate, or exploring the possibility of severing and redeveloping the entire parcel. The existing 1½-storey home stretches over 4000+ sqft and is mid-renovation—an open canvas waiting for your blueprint with a suite above the attached garage – ideal for a future rental. The upper level requires full reconstruction, making this the ideal winter project for contractors or investors. Inside, the layout allows for 4+ bedrooms, including a main-floor bedroom, plus the potential for 4 full bathrooms and 2 half baths. A bright, oversized unfinished basement. Outside, the land itself steals the show. The extraordinary lot depth creates the feeling of a private rural retreat within the city. A detached garage plus an attached garage with both front and rear bay doors. Whether you’re imagining a full renovation, multi-lot severance, or a ground-up redevelopment, this address offers the kind of scale and possibility rarely found in the city. Just 5 minutes to the 401 and Highway 8, and close to schools, parks, and amenities—this is an opportunity to sculpt something remarkable out of raw potential. This home is NOT habitable as is. Bathrooms and bedrooms mentioned refer to existing and rough-in/framed spaces* (id:63008)
301 - 93 Westwood Road
Guelph, Ontario
Discover effortless condo living in this 2 bedroom, 1.5 bathroom corner unit ideally located in the west end of Guelph, minutes from Costco, West End Rec Centre, shopping, and across the street from Margaret Greene Park. This home has many recent updates, including kitchen, all new SS kitchen applicances, air conditioner, lighting and new flooring being installed mid-December. The open layout for the kitchen, dining, and living areas is great for every day living. Enjoy the beautiful view from the balcony, the convenience of in-suite laundry and 4-piece main bathroom. The primary bedroom offers a walk-through closet leading to a private 2-piece ensuite. Condo fees provide exceptional value, covering heat, hydro, and water, as well as access to an impressive range of amenities. Residents enjoy the fitness room, sauna/spa, heated outdoor pool, games room, event room, library, and even a dedicated car-wash bay - everything you need right at home. With one owned and one rented underground parking space, this unit is a fantastic opportunity for downsizers, first-time buyers, or anyone seeking low-maintenance living in a great location. (id:63008)
375533 6th Line
Amaranth, Ontario
Discover the potential of this expansive 78+ acre parcel of vacant land located in the heart of Amaranth, Ontario, part of the highly desirable Dufferin County. With approximately 40 to 45 acres of fertile, workable farmland and a creek running through, this property offers an excellent opportunity for agricultural use, hobby farming, or future investment. Nestled within a strong and vibrant rural community, the land is surrounded by picturesque countryside and well-established farms. Enjoy the peaceful charm of country living while being conveniently located just minutes from the thriving towns of Orangeville, Grand Valley, and Shelburne. Whether you're expanding your farming operation, looking to build your dream rural estate, or investing in a rare piece of Ontario farmland, this property is not to be missed. (id:63008)
319 Gould Street
South Bruce Peninsula, Ontario
Small-town charm meets everyday comfort in this spacious 5-bedroom, 3-bathroom two-storey home located in the inviting village of Wiarton on the beautiful Bruce Peninsula. Offering the perfect balance of warmth, and modern convenience, ideal for families who value both togetherness and room to unwind. Set on a large, beautifully landscaped lot, this property offers a true backyard retreat. Spend summer afternoons relaxing by the above-ground pool with wrap around deck, host BBQs on the sunny deck or patio, or watch the kids laugh and play on the backyard play set. Mature trees and thoughtful landscaping create a sense of privacy and calm, making this the perfect setting for both everyday living and special occasions. Inside, the home features a bright and functional layout with defined spaces that make family life easy. The spacious kitchen offers ample cabinetry and counter space, while the adjoining dining area is ideal for casual meals and gatherings. A cozy living room with a gas fireplace invites you to relax and recharge, and large windows throughout the home fill each room with natural light.Upstairs, five comfortable bedrooms provide plenty of room for family, guests, or a home office. The primary suite includes double closets and a private ensuite bath, offering a peaceful retreat after a busy day. Additional features include partially finished lower level, cold room, laundry chute, central air conditioning, an attached garage, and full town services, ensuring year-round comfort and convenience. Located in a friendly, family-oriented neighbourhood, this property is just a short stroll to Wiarton's shops, parks, schools, and waterfront. Enjoy the relaxed pace of village life with the stunning Bruce Peninsula as your backdrop where outdoor adventures, scenic trails, and crystal-clear waters are never far away. (id:63008)
906864 Township Road 12
Bright, Ontario
Welcome to your dream country retreat, tucked away on a peaceful rural road just outside Plattsville. This 1857 stone home has been renovated blending character with modern comfort, all nestled on a private, beautifully landscaped 1.6 acre lot that truly is a gardeners paradise. Stroll through the gardens, unwind by the firepit with family and friends. You'll find a charming shed, perfect for storing your riding mower, and other equipment. A sparkling 20x40 heated inground pool awaits you, tucked into its own secluded, fenced in area surrounded by mature trees and shrubs. There's even a dedicated vegetable garden for the green thumbs in the family. This exceptional home offers approximately 3700 sq.ft of living space, and a massive 4+car garage, featuring an E/V Charger, hot+cold running water, floor drains and portable heater. Two Breezeway entrances offer practical storage and convenience. Inside you will find formal Living/Dining rooms, perfect for family gatherings or quiet relaxation. The Gourmet Kitchen offers an abundance of cabinetry, granite countertops, a large island with Breakfast bar and high end appliances, and a new SS range hood. There is a spacious laundry/mud room, complete with ample storage. Off the Kitchen the outdoor Sunroom offers a perfect spot for movie nights, watching sports, etc. The bright Family room impresses with Cathedral ceilings, skylights, a cozy gas fireplace & a built-in wet bar. A loft area above adds even more versatile living space. Upstairs the Primary Bedroom is its own private retreat, featuring a large walk-in closet, luxurious 4pc ensuite with a walk-in shower, and cozy FP. 3 additional bdrs share a beautifully renovated 3pc bath. The partially finished WO Basement includes a wood FP & more storage. The Home is serviced by 2 wells, and a combination of Hot water gas heating, heat pump and ductless A/C Units. Hy-Grade roof(2016)This is truly a one-of a kind, must see Home. Just 30 mins to K-W. Book your private tour now. (id:63008)
3058 Sixth Line Unit# 316
Oakville, Ontario
Discover contemporary living in this beautifully designed 1,465 sq ft stacked townhome, complete with a private rooftop terrace. Thoughtfully laid out, the main level offers an open-concept living and kitchen area featuring stainless steel appliances, sleek modern cabinetry, and a full bathroom—an ideal space for entertaining or everyday family living. The upper level hosts two well-appointed bedrooms, a second full bathroom, and conveniently located laundry. Sun-filled stairs lead to the expansive rooftop terrace, offering a private, fully fenced outdoor oasis perfect for relaxing, dining, or hosting gatherings. Situated in a sought-after Oakville community, this home is moments from major highways (403 & 407), top-rated schools, neighbourhood parks, and the new Oakville Trafalgar Hospital. A fantastic opportunity to enjoy a modern, low-maintenance lifestyle in one of Oakville’s most desirable locations. (id:63008)
470 Elora Street
Centre Wellington, Ontario
Great opportunity here to live in one unit and have the other unit as a fantastic mortgage helper ! Perfect option for those wanting to downsize but don't want a condo. And the strong rental income will improve affordability for many home purchasers while building equity in home ownership. Potential for ideal MULTI-GENERATIONAL living arrangement. Quality built duplexed home (single family dwelling with legal accessory apartment), with upper 3 bedroom unit and main level 2 bedroom unit. Designed so both units are above grade. Completely separate mechanicals and separately metered. Be sure to check out the floorplans. Attached two car garage, one for each resident. Separately fenced backyards for each unit. Multi-unit homes like this do not come to market often. Investors will want to look at this one too. Close to all amenities. Main level has been intentionally left vacant for prospective buyer to be able to move in immediately - or investor will be able to lease out at current market rent. Book your showing today. (id:63008)
264701 Southgate 26 Road
Southgate, Ontario
Welcome to your very own private escape on this 80+ acre recreational property in Southgate, located on a quiet, unopened road allowance surrounded by a hardwood forest. This secluded retreat is perfect for disconnecting and enjoying the outdoors, whether for a quiet getaway, a potential hunt camp, or year-round recreation. The unique two-storey coach house features 2 bedrooms, a 3-piece bathroom, and an open-concept living space with a kitchen and dining area. Equipped with hydro, baseboard heating, and a Quebec heater, it ensures comfort in all seasons, along with a steel roof, board and batten exterior, an attached two-car garage, a drilled well, owned water heater, and an approved septic system. Outdoors, the land is a mix of mature coniferous forest at the front and approximately 40 acres of deciduous forest at the back, creating a beautiful and varied natural landscape with income potential . The property was formerly enrolled in the Managed Forest Tax Incentive Program, which could provide a financial benefit for new owners who choose to re-apply. A large, spring-fed pond and the Mud river wind through the property, while the adjacent trail is ideal for hiking, ATVing, or simply enjoying the peace and quiet of the woods. A solid coach house with water and power offers additional storage or workspace. Just 15 minutes from Durham and about two hours from Toronto, this property offers access to the scenic and adventure-rich Grey County, known for its outdoor activities like swimming, fishing, hiking, and skiing. This is a unique opportunity to own a quiet, secluded retreat where you can rest, relax, and listen to the birds and the breezes. With its 80+ acres of natural beauty, two-storey coach house, and potential income/tax benefits, this property is a dream for those seeking a rural escape or a recreational investment. (id:63008)
278 Purnell Place
Burlington, Ontario
Welcome to 278 Purnell Place – A Fully Renovated Gem in One of Burlington’s Most Sought-After Neighbourhoods. From the moment you arrive, this beautifully updated 3-bedroom, 2-bathroom home impresses with its curb appeal and inviting atmosphere. Thoughtfully renovated from top to bottom, every detail has been designed to blend style, comfort, and functionality. Step inside to a bright and welcoming main floor where fresh finishes, modern flooring, and neutral décor create an airy, contemporary feel. The open-concept living and dining areas provide the perfect backdrop for everyday living and entertaining. The heart of the home flows into a showstopping sunroom featuring floor-to-ceiling windows and five sliding doors. This incredible space is flooded with natural light and seamlessly connects the indoors to the outdoors — perfect for morning coffee, a cozy reading nook, or year-round gatherings with friends and family. All three bedrooms are generously sized with ample closet space, with a bathroom that has been tastefully updated with sleek fixtures and finishes. The lower level offers additional living or recreation space, giving your family room to grow. Situated in a highly desirable Burlington neighbourhood, 278 Purnell Place offers more than just a beautiful home. Two brand-new recreation centres are within walking distance, providing endless opportunities for fitness, sports, and community activities. Families will also appreciate the convenience of nearby highly ranked schools, parks, and everyday amenities. Move-in ready and brimming with natural light, this stunning home combines modern upgrades, a prime location, and exceptional lifestyle amenities — truly a rare find in today’s market. (id:63008)
0 County Road 503
Minden Hills, Ontario
Level vacant land with over 600 feet of frontage on the Irondale River. The lot covers 1.5acres and has been basically untouched for years. There is a good deal of fallen tree debris so use caution when walking the property. Buyers should use due diligence in researching Minden Hills Building and Planning bylaws should the Buyer be interested in developing the property. As well as obtaining an entrance permit. There are options. Contact the Listing Sales Representative for further information. (id:63008)
2 - 7 Harbour Crescent
Wasaga Beach, Ontario
New bachelor rental basement apartment of approximately 350 sq. ft., fully furnished and equipped, and ready for immediate occupancy. The main entrance is shared, and there is a common laundry room available for both basement tenants. Heat, hydro, and water are included. All furnishings shown in the photos are provided. Driveway parking is available for one vehicle. The unit is bright and includes shared use of the backyard. One closet is available for the tenant; the second closet will remain locked for the landlord's storage. The landlord resides on the main level. ** This is a linked property.** (id:63008)
442 Midland Avenue
Midland, Ontario
Welcome to 442 Midland Ave in Midland. This beautifully finished 2 bedroom 2-story apartment is located on the top two floors of this building. Enjoy your morning coffee on the front porch or your balcony off your main level. Separate entrance, in-suite laundry and modern finishes will impress you enough to call it home. (id:63008)
668 Barton Street E Unit# First Floor
Hamilton, Ontario
Fantastic opportunity to lease the main floor unit of a building located in Hamilton (Barton and Sherman) just minutes from General Hospital and Tim Hortons stadium. This retail space has been totally renovated to suit many uses including but not limited to a barbershop, beauty salon or Medi Spa. Located in a high traffic area this unit is in great turnkey condition, is perfect for both those individuals just starting off in business and seasoned veterans wanting to expand their business. Landlord to approve all and any uses. (id:63008)
510 Curran Place Unit# 1705
Mississauga, Ontario
Experience modern urban living in this beautifully updated 1+1 bedroom condo at 510 Curran Place (PSV2)-perfectly situated in the heart of Mississauga's vibrant Square One district. This bright, open-concept suite features floor-to-ceiling windows, sleek stainless steel kitchen appliances, and hardwood flooring throughout the main living area and den, creating a stylish and inviting atmosphere. The functional layout offers a spacious primary bedroom and a versatile den ideal for a home office, guest room, or additional storage, all within a well-designed 680 sq. ft. floor plan.PSV2 residents enjoy an impressive array of amenities designed for comfort and convenience, including a fully equipped fitness centre, indoor swimming pool, sauna, elegant party and social lounges, rooftop terrace with BBQ stations, and the security of 24-hour concierge and controlled building access. Unmatched for walkability and transit convenience, the building sits just steps from the MiWay Transit Terminal and GO bus routes, providing seamless commuting across the GTA. A world of shopping, dining, and entertainment is right at your doorstep-Square One Shopping Centre, Celebration Square, the Living Arts Centre, Mississauga City Hall, and everyday essentials are all within minutes. Offering a blend of smart design, exceptional building amenities, and an unbeatable downtown Mississauga location, this condo presents an excellent opportunity for both end users and investors seeking a highly desirable unit in a thriving, high-demand neighbourhood. (id:63008)
120 Marshall Street
Waterloo, Ontario
Welcome to this fully licensed legal two units house, Excellent rental income potential approximately $4,200/mo. Freshly renovated with premium waterproof flooring throughout. The bathrooms and kitchens have been upgraded with modern finishes, including high-end glossy cabinetry, and the upper-level bathroom features porcelain tile and a frameless glass shower. Most major components have been updated, including the roof (2019) furnace (2017), owned hot water heater (2022), A/C (2020), water softener (2025), Driveway(2020) and most appliances (2020). Many of the windows have also been replaced in recent years. Located right beside Conestoga College and offering easy transit access to Laurier University and the University of Waterloo, this home is ideal for student rentals, with bus routes just 5–10 minutes away. Steps to Moses Springer Park and a nearby creek, the area is perfect for walking and relaxation. The long driveway provides ample parking for multiple groups of tenants. (id:63008)
120 Marshall Street
Waterloo, Ontario
Welcome to this fully licensed legal two units house, Excellent rental income potential approximately $4,200/mo. Freshly renovated with premium waterproof flooring throughout. The bathrooms and kitchens have been upgraded with modern finishes, including high-end glossy cabinetry, and the upper-level bathroom features porcelain tile and a frameless glass shower. Most major components have been updated, including the roof (2019) furnace (2017), owned hot water heater (2022), A/C (2020), water softener (2025), Driveway(2020) and most appliances (2020). Many of the windows have also been replaced in recent years. Located right beside Conestoga College and offering easy transit access to Laurier University and the University of Waterloo, this home is ideal for student rentals, with bus routes just 5–10 minutes away. Steps to Moses Springer Park and a nearby creek, the area is perfect for walking and relaxation. The long driveway provides ample parking for multiple groups of tenants. (id:63008)
4658 Drummond Road Unit# 307
Niagara Falls, Ontario
Bright and spacious top-floor corner unit condo for lease in Niagara Falls. Open-concept main living area with a kitchen featuring a peninsula and breakfast bar, plus a separate dining space. Walk out to a private balcony. Two well-sized bedrooms, including a primary with ensuite privileges to 4pc bath and convenient in-suite laundry. One ground-level parking space included, with the option to rent additional parking. A+++ (id:63008)
15 Wellington Street S Unit# 1610
Kitchener, Ontario
Live luxuriously at Station Park Condos in downtown Kitchener! Available December 1st, this coveted 16th floor 1-bedroom + den suite spans 60 sq ft., ideal for professionals seeking both style and convenience. Enjoy stunning views and a versatile den space perfect for a home office. This premier building offers top-tier amenities, including a lounge, fitness center, hydro pool and spa, party room, bowling alley, terrace with cabanas and even a unique jam room for music lovers. Located steps from Googles HQ, the LRT line and the upcoming King and Victoria transit hub, this condo places you in the heart of the city's vibrant energy. (id:63008)
1601 - 15 Wellington Street S
Kitchener, Ontario
One of the sweetest layouts for a One Bedroom Plus Den condo in the much hyped Station Park Tower 2 Development. This one includes Underground Parking in your monthly rent, plus Bell Internet, Heat and AC. Station Park is a seriously stylish property with lifestyle built right in, including but not limited to; a Swim Spa, Gym, Peloton Room, Yoga Studio, Bowling Alley, Pet Spa, Arcade Hall, Bike Storage, and an Outdoor Terrace with Community BBQ's. Centrally located in the trendy Innovation District with transit, restaurants, entertainment, coffee shops, and shopping only steps away. Suite-specific upgrades include gorgeous granite counters, a timeless white penny-round backsplash, beautiful stainless steel appliances, in-suite laundry, and a huge balcony with amazing views of Downtown Kitchener. Floor to ceiling windows flood the unit with happiness, and extra closet space make this an absolute must-see. Come and take a closer look, this may well be a perfect fit for your stylish urban lifestyle. (id:63008)
4425 Fountain Street N
Cambridge, Ontario
Prime Development Opportunity in One of Cambridge’s Fastest-Growing Corridors! Welcome to 4425 Fountain Street North, a rare 6.73-acre parcel strategically positioned minutes from Highway 401 and the Region of Waterloo International Airport. Situated in a high-growth area surrounded by employment lands, this property is designated within the Mixed-Use Node zone — unlocking a wealth of development potential. Whether you are a builder, developer, or investor, this site offers the flexibility to bring a high-impact residential or commercial vision to life. With Cambridge and Waterloo Region experiencing continued economic and population growth, this is more than land — this is leverage. (id:63008)
722 Sundew Drive
Waterloo, Ontario
Welcome to 722 Sundew Drive, Waterloo – an exquisite and meticulously maintained fully furnished home available for lease. Perfectly suited for families or working professionals, this expansive property offers a harmonious blend of comfort, convenience, and style. The carpet-free main level features distinct living and family rooms, providing ample space for relaxation and entertainment. The state-of-the-art kitchen is equipped with high-end stainless steel appliances, a walk-in pantry, and is complemented by a separate dining room and a cozy breakfast area, ideal for both casual and formal dining experiences. Ascend to the upper level where you'll discover four generously sized bedrooms, including two luxurious master suites each with their own private bathrooms, offering a serene retreat. The additional two bedrooms share a well-appointed Jack and Jill bathroom, ensuring privacy and convenience. 5th bedroom on this level provides a quiet area and offers flex space for home office, and the upper-level laundry room adds an extra layer of convenience to your daily routine. The basement, though unfinished, is included in the lease and provides additional space for storage or recreational use, with the landlords reserving half for their own storage needs. This home is ideally located near Costco Plaza and Boardwalk Plazas, providing easy access to shopping, dining, and entertainment options. Top-notch schools and scenic walking trails are within walking distance, making it a perfect, family-friendly neighborhood. Don't miss out on this fantastic leasing opportunity. Embrace the exceptional lifestyle that 722 Sundew Drive has to offer. Book your showing today and experience the perfect blend of luxury and convenience in this outstanding home. (id:63008)
17 Huntley Avenue
Tillsonburg, Ontario
Beautiful bright and sunfilled townhouse 5 year old, 4 Bdrm 4 WR Features Modern Finishes. The Open-Concept Main Floor Boasts 9ft Ceilings,Vinyl Plank Flooring Throughout,2 Piece Washroom, An Electric Fireplace. The Kitchen Is An Entertainer's Dream-Featuring Stainless Steel Appliances, Quartz Countertops, And A Large Kitchen Island, Large deck in backyard, Huge 3 bedroom on 2nd floor with 2 full washrooms. Huge Master bedroom with 3 pc ensuite and walk-in closet. Laundry on second floor front load washer and dryer. Fully Finished Basement Offers Plenty Of Bonus Family Living Space with 4th BDRM & Full WR. Keyless entry lock. Close to all amenities. (id:63008)
1158 King Road Unit# 16
Burlington, Ontario
PRIME INDUSTRIAL-COMMERCIAL OPPORTUNITY - This rare and versatile unit offers approximately 2,172 sq. ft. of functional space, including a 1,000 sq. ft. upper mezzanine. Bright and inviting with expansive windows, a glass front entry, and a 10’ x 10’ drive-in shipping door, this property is designed to meet a wide range of business needs. The main floor features polished concrete floors, a functional kitchenette, spacious washroom, and dedicated storage. The open-concept mezzanine provides flexible options for additional storage, offices, meetings or collaborative work and even includes a wet bar. Additional highlights include 3-phase 60amp/600v electrical service, sprinkler system, and ample on-site parking for staff and visitors. With excellent visibility from King Road and convenient access to Highways 403, 407, QEW, and GO Transit, the location is as strategic as it is practical. Seller is willing to close the adjoining wall or leave it open should you wish to expand by leasing the neighbouring unit. (id:63008)
1974 King Street E
Hamilton, Ontario
Pioneer Memorial United Church is a well-maintained institutional property situated on a large lot just under one acre. The building offers over 16,000 square feet of functional space, including a bright sanctuary with seating for more than 400, a hall/gymnasium, multiple gathering rooms, offices, full kitchen on lower level and kitchenette on top level. An elevator services all levels. Additional features include a durable steel roof, five washrooms (with at least one on each level), and parking for over 45 vehicles. The site offers dual access from King Street East and a unique secondary entrance via Ipswich Place, which also provides additional on-street parking. A spacious and versatile property well suited for continued institutional use or a variety of future possibilities. (id:63008)
120 Ontario Street
Burk's Falls, Ontario
So many opportunities with this renovated century home located on the busy main artery into and out of town. This well maintained building, with it's beautiful architecture, was once a thriving restaurant with outdoor patio. Only one other sit down/take out dinner restaurant is in the village!! In the past it has served many hungry patrons from the area as well as others visiting the area on vacation or visiting their cottages. All of the equipment and tableware needed are here for you to take over the location and begin your dream of owning your own restaurant. Two long term tenants apartments upstairs, the smaller one is vacant. What other possibilities could be within these walls? What about a fantastic, high traffic location for a collective of local artists or antique dealers on the main floor? Maybe convert the main floor into one or two living quarters to expand the rental income or live there yourself? A number of buildings on this main street have done just that. Government subsidies may be available to convert the main floor area of this historic residence. This beautiful building, with it's abundant parking area, has so many possibilities just waiting for someone to explore them. Huge outdoor patio which could have so many uses depending on the new owner's vision. Maybe it's a communal patio/BBQ space for the building tenants or a community garden for the area? There's a welcoming entrance area off of the main street and lots of storage in the basement, if needed. A large pylon sign with great visibility for the building is located on the street. Whatever your plans are, this building can be the start. Burk's Falls is an up and coming community with revival projects in place and easy access to lake country as well as quick access to the highway for the commuter. Come and view this space it could be exactly what you need! (id:63008)
262 Dundas Street E Unit# 311
Waterdown, Ontario
Welcome to this spacious and beautifully refreshed 2 bedroom + den condo, offering over 1,300 sq. ft. of thoughtfully designed living space where history blends seamlessly with modern living. Freshly renovated with new hardwood flooring, pain, fixtures, updated bathrooms & open concept modern kitchen, this home radiates warmth and coziness from the moment you step inside. The open-concept layout features 10-foot ceilings and an abundance of natural sunlight, creating an inviting and airy atmosphere throughout. Enjoy two private balconies—perfect for morning coffee or evening relaxation and the convenience of in-suite laundry, a locker room, and two underground parking spots. Located in a highly desirable area, you’re just steps away from a vibrant mix of restaurants, grocery stores, and shops, and minutes to highways and top-rated schools. A perfect blend of comfort, space, and lifestyle—this condo truly feels like home. (id:63008)

