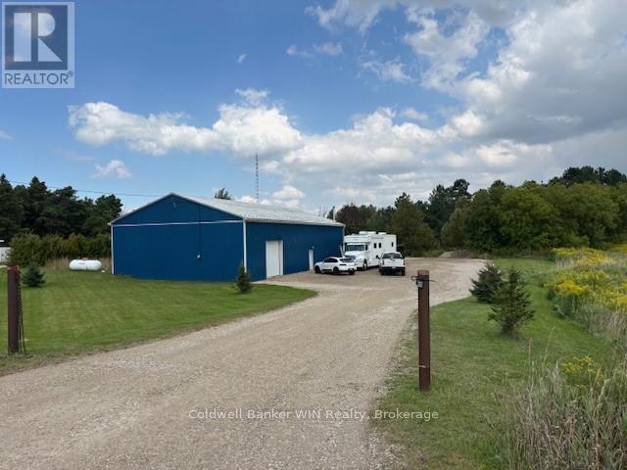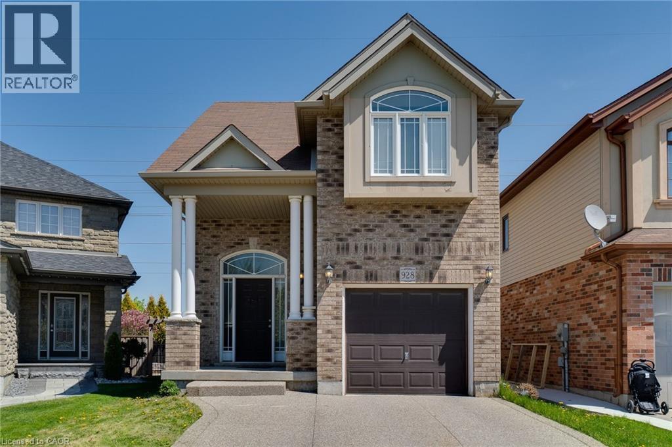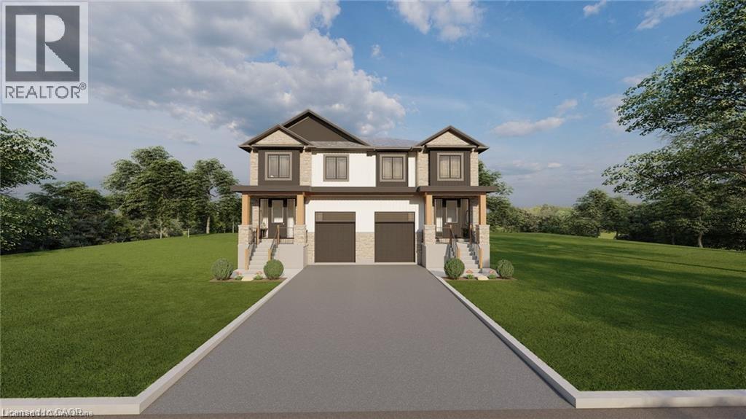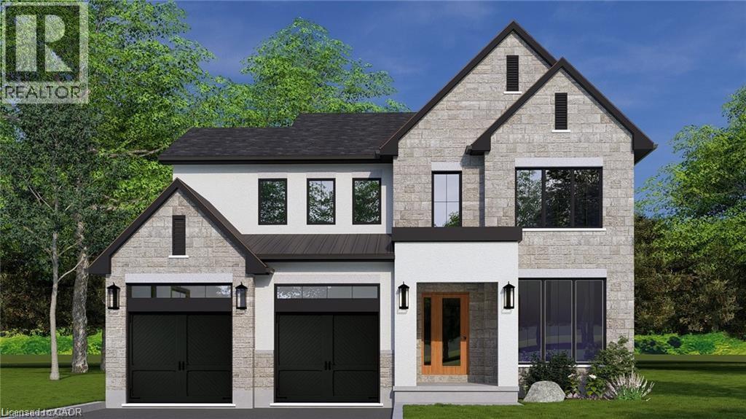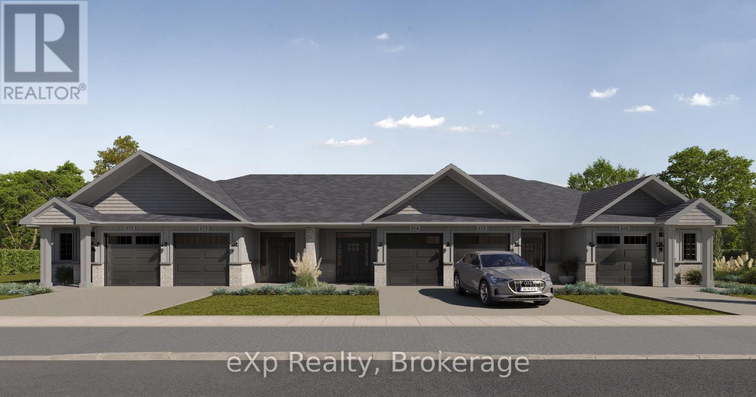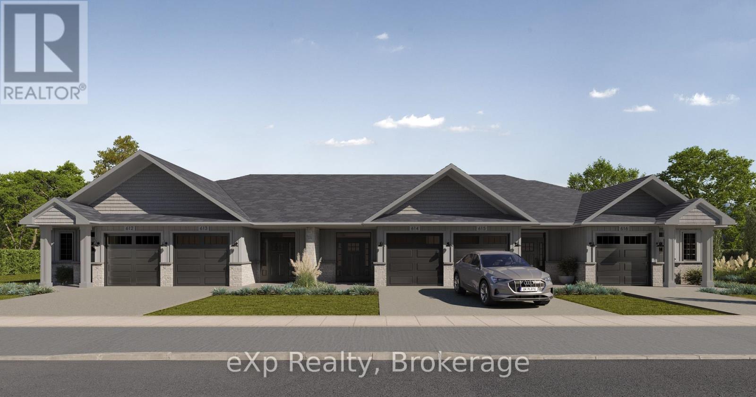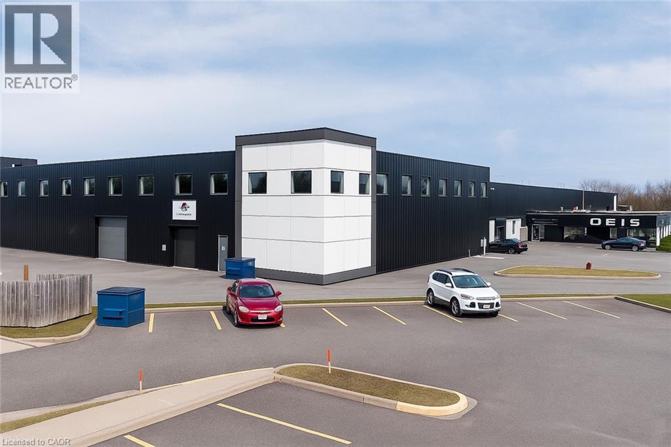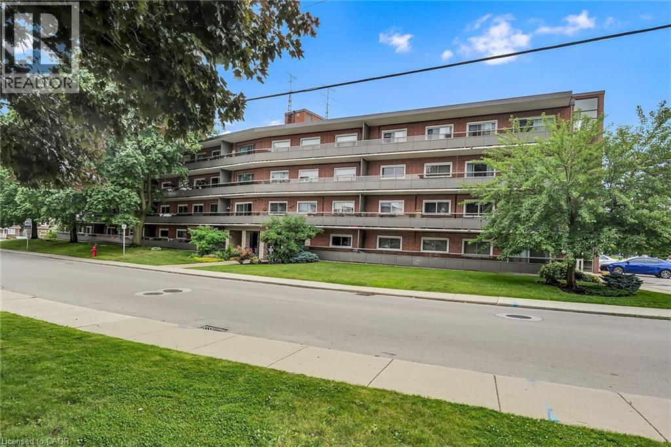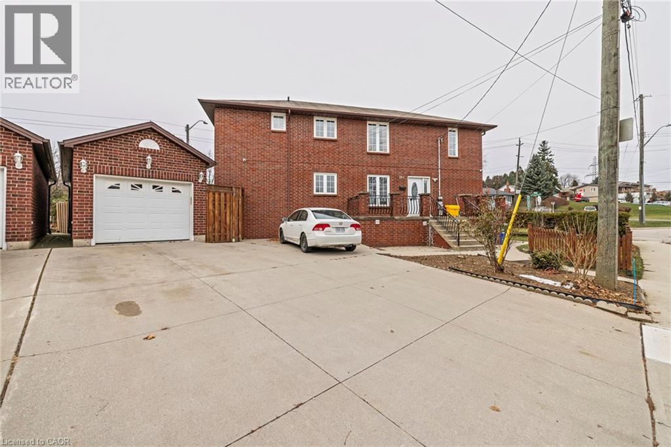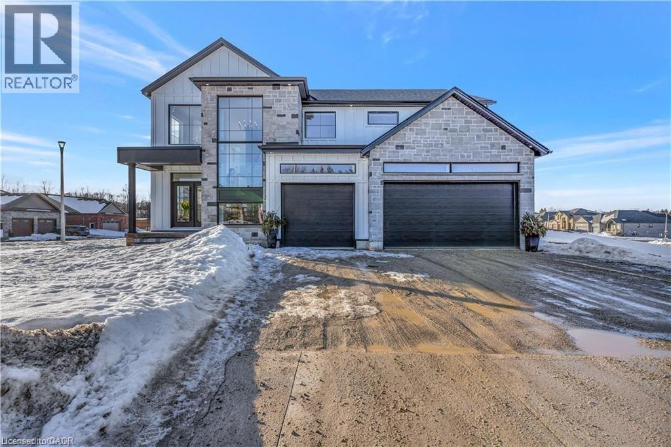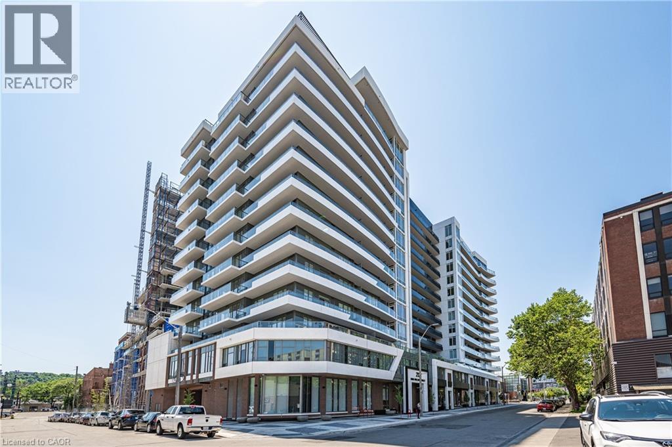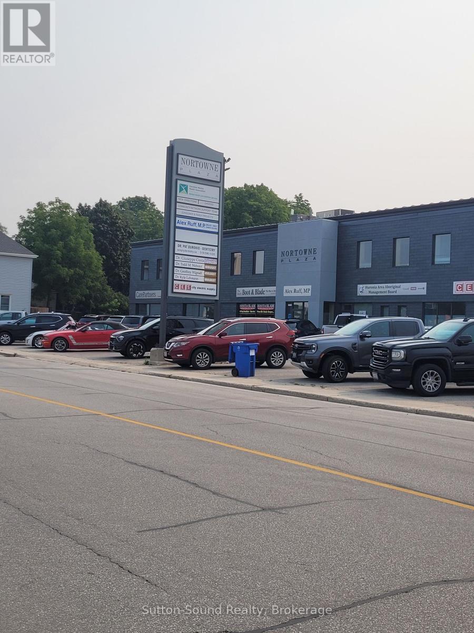9103 Highway 6
Wellington North, Ontario
1.26 acre commercial property with high profile and access to Highway 6. The 3,200 SF building has been reclad in metal, spray foam insulated, vinyl clad walls & ceiling, in floor heating, epoxy coated floor and has 15' 4" interior clearance. Includes office area with mezzanine (mezzanine area in addition to above). Five year old drilled well and 3 stage septic system. Phase II completed. Hamlet C5 - 30 zoning permits many different uses including accessory residential and space for expansion. (id:63008)
928 Dunblane Court
Kitchener, Ontario
Well maintained, 3 +1 bdrm & 3.5 bath detached house on a quiet family-friendly court. Very functional open-concept layout; separate living and dining areas and 2-pc powder room on main floor. 2nd floor offers large Primary Bedroom with 4-pc En-suite and walk-in closet, and 2 additional good-sized bedrooms. Approximately 650 sqft Fully Finished Legal Basement with side separate entrance with 1 Bedroom, 1 Bathroom,1 kitchen, and separate additional Laundry room. Can be a great income generating potential if needed. Private fenced backyard perfect for outdoor entertainment. This property is close to top rating Schools, Parks, trails, Shopping centers, Highway (id:63008)
139 Pugh Street
Milverton, Ontario
Welcome to 139 Pugh Street – A duplex offering flexibility, privacy, and strong investment potential. Thoughtfully crafted by Cailor Homes, this property features a functional layout perfect for families or investors. The main unit includes 3 bedrooms and 3 bathrooms, with upscale touches like flat ceilings, a designer kitchen with an oversized island, dual vanity and glass shower in the ensuite, and a spacious walk-in closet. The lower unit offers 2 bedrooms and 1 bathroom, with its own separate entrance and mechanicals—ideal for extended family, guests, or tenants. Backing onto forest, you'll enjoy rare backyard privacy in the growing community of Milverton. Compared to similar homes in nearby urban centres, 139 Pugh delivers unmatched space, style, and value. Live in one unit, rent both, or create a multi-generational setup—this home gives you options! (id:63008)
39 Coulter Street
Milverton, Ontario
Welcome to 39 Coulter Street – Build Your Dream Home on a Stunning Corner Lot in Milverton! This 75.1ft wide x 119.62ft deep lot offers a rare opportunity to create a custom home in the charming community of Milverton. This property provides the perfect canvas for a thoughtfully designed residence that blends modern luxury with functional living. With Cailor Homes, you have the opportunity to craft a home that showcases architectural elegance, high-end finishes, and meticulous craftsmanship. Imagine soaring ceilings and expansive windows, an open- concept living space designed for seamless entertaining, and a chef-inspired kitchen featuring premium cabinetry, quartz countertops, and an optional butler’s pantry for extra storage and convenience. For those who appreciate refined details, consider features such as a striking floating staircase with glass railings, a frameless glass-enclosed home office, or a statement wine display integrated into your dining space. Design your upper level with spacious bedrooms and spa-inspired ensuites. Extend your living space with a fully finished basement featuring oversized windows, a bright recreation area, and an additional bedroom or home gym. Currently available for pre-construction customization, this is your chance to build the home you’ve always envisioned! Buyer can have house built as a legal duplex with a basement apartment. (id:63008)
6 - 66 Absalom Street E
South Bruce, Ontario
Edgeview Flatts in Mildmay presents a beautifully designed, single-level townhome offering a modern, step-free lifestyle with the perfect blend ofstyle and simplicity. This end unit features 2 spacious bedrooms, 2 bathrooms, and in-suite laundry for your convenience. Enjoy truly low-maintenance living with lawn care and snow removal included, giving you more time for what matters most. Utilities are extra. Future phases will expand the community with single-family homes and a range of housing options, making Edgeview Flatts ideal for downsizers, first-time renters, or anyone seeking comfort, community, and a carefree lifestyle. These gorgeous new townhomes will be ready for occupancy in early summer 2026. Now accepting applications for pre-occupany leases. (id:63008)
5 - 66 Absalom Street E
South Bruce, Ontario
Edgeview Flatts in Mildmay presents a beautifully designed, single-level townhome offering a modern, step-free lifestyle with the perfect blend of style and simplicity. This middle unit features 2 spacious bedrooms, 2 bathrooms, and in-suite laundry for your convenience. Enjoy truly low-maintenance living with lawn care and snow removal included if your fee, giving you more time for what matters most. Utilities are extra. Future phases will expand the community with single-family homes and a range of housing options, making Edgeview Flatts ideal for downsizers, first-time renters, or anyone seeking comfort, community, and a carefree lifestyle. These gorgeous new townhomes will be ready for occupancy in early summer 2026. Now accepting applications for pre-occupany leases. (id:63008)
4256 Carroll Avenue Unit# Mezz 3
Niagara Falls, Ontario
Client Remarks **MEZZANINE INDUSTRIAL SPACE PRIVATE ENTRANCE VALUE PRICED** Second-floor industrial space available with exclusive private entrance at 4256 Carroll Avenue. Approx. 3,895 SF to be demised from a larger mezzanine level. Features include concrete floors, 12'4 ceiling height, fluorescent lighting, and a suspended gas-fired forced air heating unit. Landlord will construct a new private washroom as part of the tenant buildout. Ideal for light industrial, assembly, or secure storage. Zoned **GI & LI**, allowing for a wide range of uses. Outdoor storage available on site for additional rent up to **5 acres** of fenced yard.Priced affordably at **\$6.00 PSF net**. Landlord open to flexible terms for the right tenant. Functional, secure, and cost-effective space in a competitive industrial market. Available for immediate buildout. Tenant to confirm zoning compliance. (id:63008)
11 Woodman Drive S Unit# 103
Hamilton, Ontario
Beautifully Renovated Ground-Floor Unit in East Hamilton Well-maintained home located in a quiet, safe East Hamilton neighborhood. This renovated ground-floor unit offers a garden view and features parquet flooring, updated kitchen with new cabinets and sink, and a fully renovated bathroom. Freshly painted throughout. Spacious and bright living room with access to an oversized balcony. Locker and laundry room conveniently located on the same floor. Includes one parking space (#39). Excellent opportunity for first-time buyers, downsizers, or investors. Prime location just minutes from the Q.E.W. and Red Hill Parkway, with public transit, shopping, and amenities within walking distance. (id:63008)
107 Horning Drive
Hamilton, Ontario
Rare opportunity to own this beautifully renovated three family dwelling located in Hamilton West Mountain. Fully updated in 2020, this 3200 square foot building is ready for a new owner to capitalize on its rental potential. With 7 bedrooms and 5 bathrooms, this property offers ample living space. The main floor unit, which includes 3 bedrooms and 3 baths. Recent renovations include new bathrooms, flooring, baseboards, tiles, and fresh paint throughout. The upper unit benefits from a new A/C split system installed in 2022, while a brand new furnace was added in 2024 for optimal comfort. This property comes equipped with 2023 fridges and stoves, two laundry rooms (including a coin-operated one in the common area), and plenty of storage space. The detached garage is freshly painted and finished, providing the potential for conversion into an ADU or leasing for additional income. Three separate electrical panels. Located just a short drive from Highway 403 and Meadowlands Power Centre, and in close proximity to schools, universities, and hospitals, it is perfectly positioned to attract quality tenants. Don’t miss out on this fantastic opportunity. (id:63008)
Lot 1 Avery Place
Milverton, Ontario
Build Your Dream Home on a Stunning Corner Lot Backing onto a Pond! This exceptional 71ft wide x 127 ft deep lot offers a rare opportunity to create a custom home in the charming community of Milverton. Nestled in a picturesque setting with serene pond views, this expansive property provides the perfect canvas for a thoughtfully designed residence that blends modern luxury with functional living. With Cailor Homes, you have the opportunity to craft a home that showcases architectural elegance, high-end finishes, and meticulous craftsmanship. Imagine soaring ceilings and expansive windows that capture breathtaking views, an open-concept living space designed for seamless entertaining, and a chef-inspired kitchen featuring premium cabinetry, quartz countertops, and an optional butler’s pantry for extra storage and convenience. For those who appreciate refined details, consider features such as a striking floating staircase with glass railings, a frameless glass-enclosed home office, or a statement wine display integrated into your dining space. Design your upper level with spacious bedrooms and spa-inspired en-suites. Extend your living space with a fully finished basement featuring oversized windows, a bright recreation area, and an additional bedroom or home gym. Currently available for pre-construction customization, this is your chance to build the home you’ve always envisioned in a tranquil and scenic location. Buyer can have legal basement apartment with seperate entrance included. (id:63008)
212 King William Street E Unit# 415
Hamilton, Ontario
ONE OF ONE! This 4th floor corner unit cannot be replicated: the only 607sf terrace with North AND West exposure - enjoy space, privacy and a view. A floorplan designed with lifestyle in mind, starting with a generous entryway with front hall closet, perfect for welcoming guests. The primary suite is tucked away, featuring a three piece ensuite with glass shower and full closet, the perfect hideaway for busy professionals who value sleep. The open concept main living space comes predecorated with floor to ceiling windows with inspiring city views, outfitted with privacy shades if that’s more your style. Tall ceilings and neutral floors make a perfect backdrop for any decor, and the open floor plan makes for endless furnishing opportunities. This space is anchored by an efficient kitchen finished in light oak cabinetry with a sleek penny tile backsplash, modern stainless appliances, stone counter and undermount sink. A second full bedroom with closet, and a stylish 4 piece bath ensure this space will work for any lifestyle. Sold with 1 underground parking (close to the stairs!), and 1 locker. Reasonable monthly fee includes maintenance, building insurance and central air! Added bonus: roof top patio with bbqs, party room, full executive gym, pet spa - complimentary amenities to enjoy! (id:63008)
1131 A - 1101 2nd Avenue E
Owen Sound, Ontario
Welcome to Nortowne Plaza, Unit 1131A. This is a ground floor unit that would be great for personal services or retail space. The plaza has been given a fantastic new look on the out side and is ready for your business. This 1747 square foot space will be renting for $15.00/ square foot plus additional rent of $9.15/ square foot which includes your property tax, CAM, utilities and property management fee. A wonderful space in a high traffic area with plenty of parking and great visibility. (id:63008)

