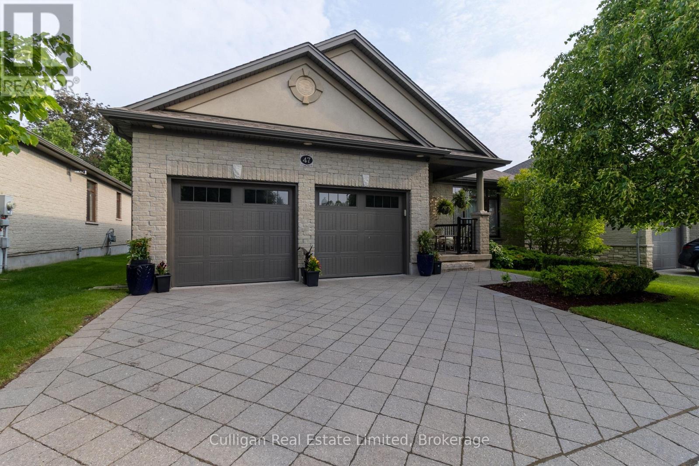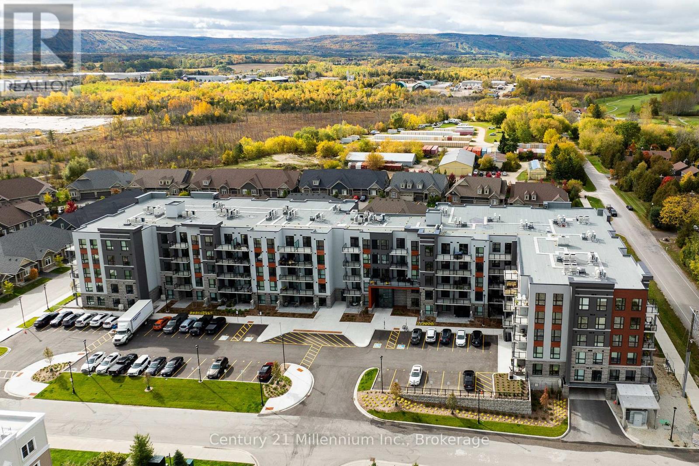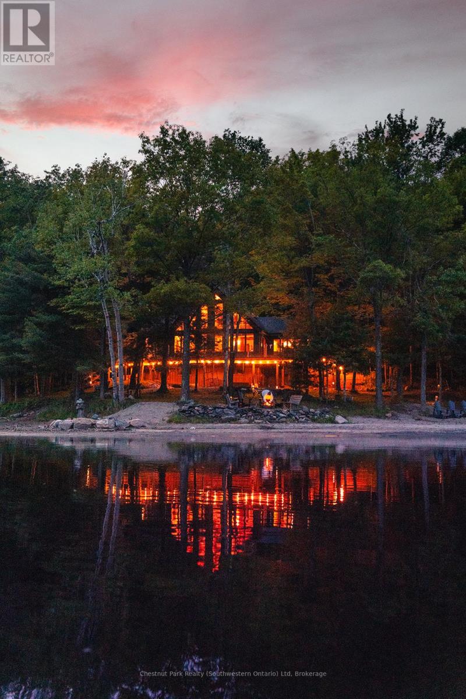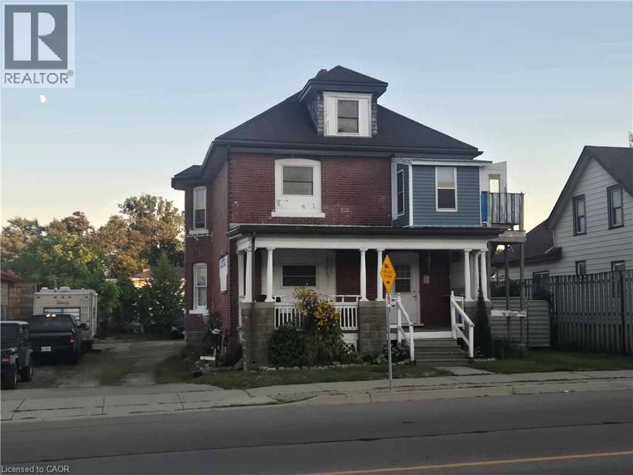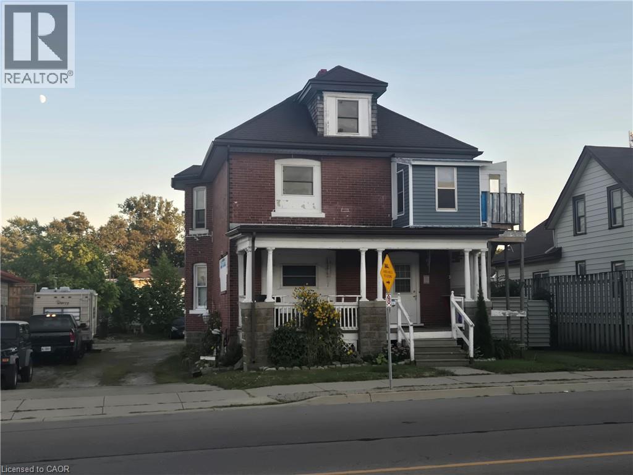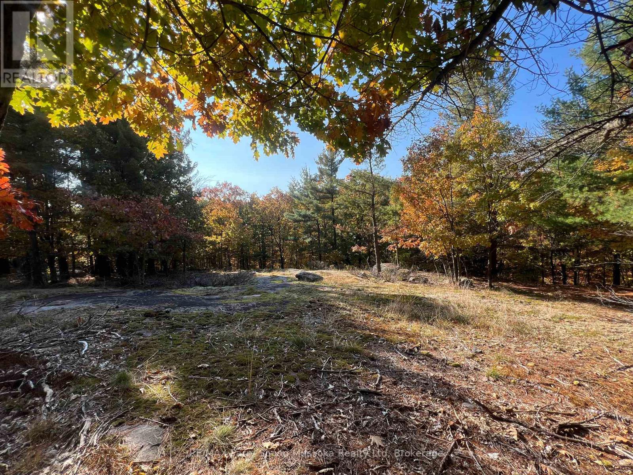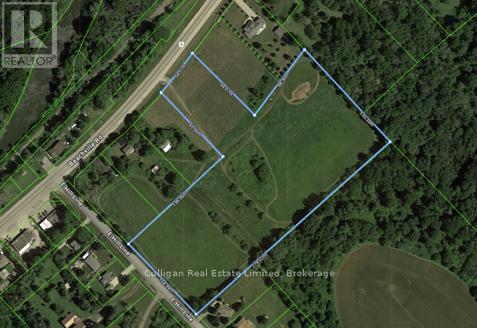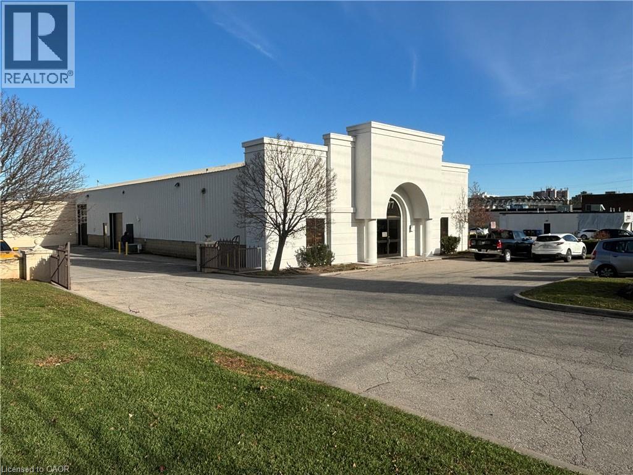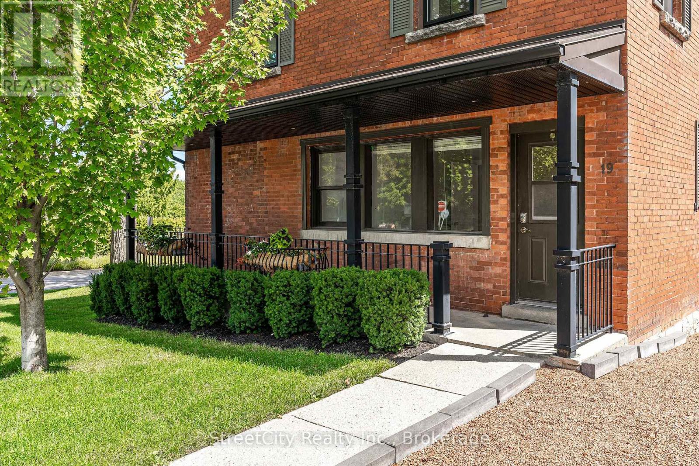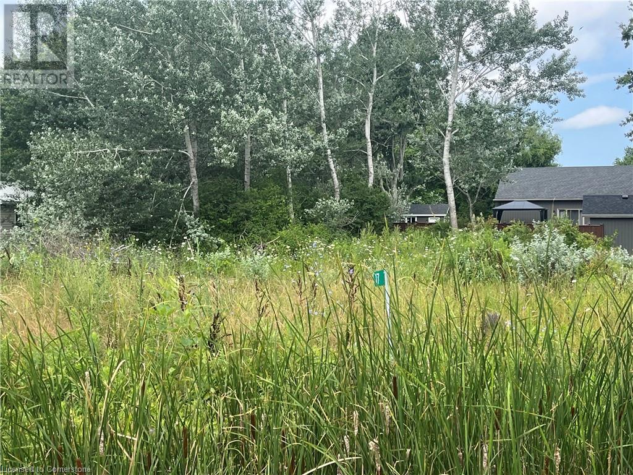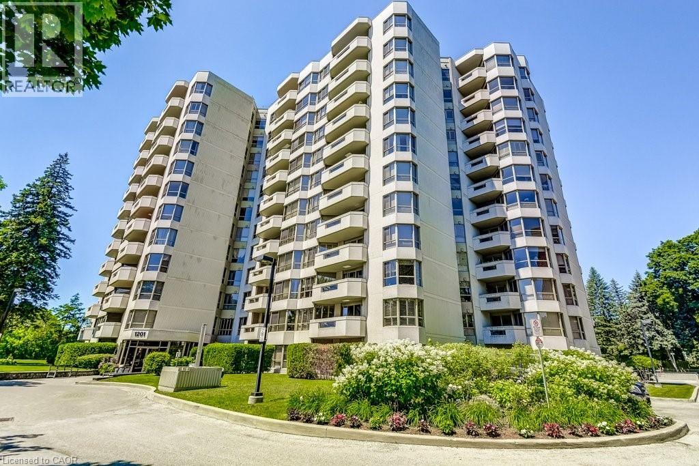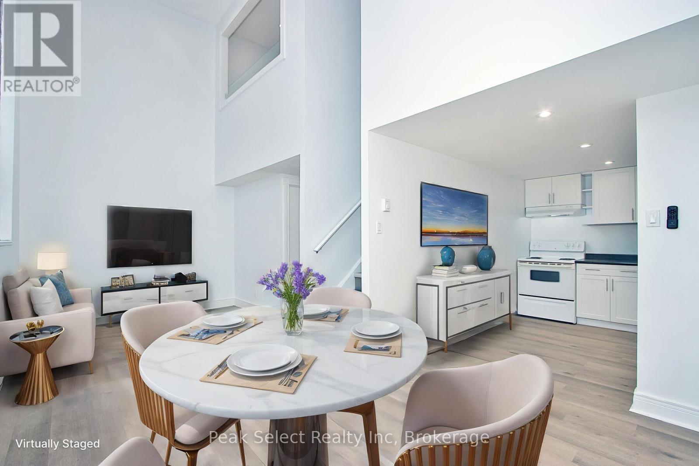Unit #47 - 181 Skyline Avenue
London North, Ontario
A rare opportunity to purchase a stunning bungalow in Stonebrook, one of the most sought-after vacant land condominiums in London. The home is 1600 square feet on the main level with a recently finished basement that includes the addition of heated floors and a cozy fireplace in the den. The heated tiles extend throughout the added kitchenette and 3-piece bathroom. The basement also features 2 additional bedrooms and a workshop with a built-in workbench for woodworking and/or other projects and hobbies. On the main level the 9-foot ceilings add to the open concept feel and allow for large windows overlooking a private back yard complete with a deck and a gas line for the BBQ. The kitchen showcases a large island with granite counter tops and breakfast bar seating, all modern appliances including a gas stove. The main floor Master bedroom is complete with massive European style tilt and turn windows and a gorgeous ensuite and walk in closet. The 2-car garage has also been updated, adding new garage doors and insulation throughout, as well as an electric heater to quickly and efficiently heat to your comfort. The condo fee of $340 a month covers maintenance of the grounds such as snow removal right to your door, grass cutting, and a sprinkler system to keep your home looking pristine year-round. The location is quiet, yet still close to all amenities. New roof 2025. Book a showing and see this rare find for yourself (id:63008)
217 - 4 Kimberly Lane
Collingwood, Ontario
Welcome to Royal Windsor Condominiums in Beautiful Collingwood - This Brand new NOBLE suite (1,250 Sq ft) has a two bedroom, two bathroom PLUS A DEN floor plan. 1 assigned underground parking space is included with the purchase of this state of the art, condo with luxuriously appointed features and finishes throughout. Step into a modern, open-concept space filled with natural light, featuring luxury vinyl plank flooring, quartz countertops, smooth 9ft ceiling, soft-close cabinetry, and elegant pot lights throughout this spacious unit. Royal Windsor is an innovative vision founded on principles that celebrates life, nature, and holistic living. Every part of this vibrant community is designed for ease of life and to keep you healthy and active. Royal Windsor has a rooftop terrace with views of Blue Mountain - a perfect place to mingle with neighbours, have a BBQ or enjoy the party room located opposite the roof top terrace. Additionally, residents of Royal Windsor will have access to the amenities at Balmoral Village including a clubhouse, swimming pool, fitness studio, games room and more. ALL HST is included in the price for buyers who qualify. (id:63008)
1035 Harrison Trail
Georgian Bay, Ontario
Nestled along nearly 300 feet of southern facing sandy Georgian Bay shoreline. This exceptional drive to, year round, lakefront cottage offers a resort-like experience in a secluded, natural setting. The property is a true retreat, designed for relaxation, recreation, and making unforgettable memories with family and friends. The heart of the property is the expansive six bedroom fully winterized cottage, featuring a spacious open-concept layout that seamlessly blends rustic charm with modern comfort. Vaulted ceilings, heated floors, and large windows flood the interior with natural light and provide sweeping lake views from the living, dining, and kitchen areas. A cozy wood-burning fireplace anchors the great room, creating the perfect atmosphere for evenings indoors. The walk out lower level features a games room, bar and large entertainment area. Step outside and enjoy an array of resort-style amenities and your very own private beautiful sandy beach. A large boathouse and private dock provide direct access to the lake for boating, swimming, and water sports. Unwind in the lakeside hot tub or enjoy a traditional Nordic experience in the sauna just steps from the water. For those who crave activity, there is a full sand volleyball court, while the lakeside fire lounge invites storytelling and stargazing after dark. Whether you're looking to host a lively family gathering or escape to nature in comfort, this cottage delivers the ultimate waterfront resort lifestyle. This property is fully licenced with the township of Georgian Bay for short or long term vacation rentals and provides a very lucrative rental income. (id:63008)
13 Talbot Street E
Cayuga, Ontario
Prime Investment opportunity in downtown Cayuga! This triplex, currently operating as a residential rental property, is zoned Downtown Commercial, allowing for a wide range of uses. This versatile property offers the chance to maintain a steady rental income while exploring the potential for a business, office, or mixed-use development in a growing community. With its prominent location, the property is poised for future growth and a strong return on investment. (id:63008)
13 Talbot Street E
Cayuga, Ontario
Prime Investment opportunity in downtown Cayuga! This triplex, currently operating as a residential rental property, is zoned Downtown Commercial, allowing for a wide range of uses. This versatile property offers the chance to maintain a steady rental income while exploring the potential for a business, office, or mixed-use development in a growing community. With its prominent location, the property is poised for future growth and a strong return on investment. (id:63008)
13 Ridgeway Drive
Carling, Ontario
DESIRABLE BUILDING LOT! 1.73 Acres of Privacy! ESCAPE THE CITY TO BEAUTIFUL COTTAGE COUNTRY in DESIRABLE BAYVIEW SUBDIVISION on the Shores of Georgian Bay! 202' X 411', Year round municipal road just 15 mins to Parry Sound w/DEEDED ACCESS to 6 PRIVATE BAYVIEW BEACH/ACCESS points on Georgian Bay, Nearby Hydro, Driveway has been roughed in, Just a short walk to the beach & private boat launch, Owning & building in Bayview Subdivision gives you the potential for a SHARED DOCK ON GEORGIAN BAY! LIVE, LOVE & INVEST IN THE NORTH! (id:63008)
584664 Beachville Road
South-West Oxford, Ontario
Development opportunity! Build your dream home on this premium 9+ acre property. Located between Woodstock and Ingersol in the quaint village of Beachville, this massive T-shaped property fronts on both Beachville Road and E Hill Line. The unique location and shape of this lot opens up many possibilities for future development. The property already includes a well that was drilled in 2021. So much potential for a number of building and development options! (id:63008)
1177 King Road
Burlington, Ontario
Located on the east side of King Road, this is the front 40% of the building. Comes with spectacular office space of approximately 2500 sq. ft. consisting of 2 Large private offices private each with private washrooms offices. The balance 1800 sq. ft. being fully air conditioned open office/showroom/studio/shop work space. The drive in loading door measures 10' H x 10' W. 4 washrooms 6+ parking. Tenants proportionate share of the Taxes Maintenance and Insurance is estimated to be $5.50 per sq. ft. per annum for 2025. Hydro service is a 100 amps @ 600 volts 3 phase. BONUS FREE OF CHARGE is a 500 sq. ft. mezzanine that can be used for storage or production, employee meeting/training, administration, tool storage and more. (id:63008)
19 Waterloo Street S
Stratford, Ontario
Spectacular location! 800 sqft main level commercial space available for lease. Flexible potential uses. Ideally laid out for professional office, medical but could accommodate retail, studio. etc. w/ lobby/waiting room, reception area, 4 private offices, kitchenette & washroom. Bonus, take your work outside to the sitting area on the park side patio surrounded by gorgeous landscaping & curb appeal. Private (4 exclusive spots) & street parking. Centrally located on the corner of Waterloo & Water streets across from the Tom Patterson Theatre, river & parks. Basement for storage or for additional workspace of approximately 600 sqft if needed (can be configured to tenant specifications). Call for more information or to schedule a private showing. (id:63008)
17 Dickhout Road
Lowbanks, Ontario
Discover the perfect blend of tranquility and opportunity with this beautiful vacant residential lot near Lake Erie! Nestled in a peaceful rural setting, this property offers endless potential for your dream home or weekend getaway. Whether you're looking to build now or invest in land for the future, this lot is a rare find near recreational activities like boating, fishing, and golf. Don’t miss out! (id:63008)
1201 North Shore Boulevard E Unit# 706
Burlington, Ontario
Welcome to Suite 706 at 1201 North Shore Blvd. Make downsizing a breeze in this beautifully maintained residence, offering breathtaking southern views of Lake Ontario from every window. This bright and spacious condo features Two generous bedrooms, each with its own ensuite, plus a dedicated office perfect for working from home. The large eat-in kitchen is ideal for entertaining and has plenty of counter and cabinet space for all your cooking needs. Complemented by a separate laundry room, one parking spot, and a locker for added storage. Enjoy an unbeatable location, just steps from downtown Burlington, waterfront trails, Spencer Smith Park and miles of white sandy beach. Directly across from Joseph Brant Hospital, and close to three GO stations and major highways. This well-managed building offers a full suite of amenities including a heated outdoor swimming pool, tennis court, a newly renovated party room & fitness centre, car wash, and workshop. Live the lakefront lifestyle with all the conveniences of urban living! (id:63008)
45 - 20 Water Street South
St. Marys, Ontario
Come check out this charming updated 2-bedroom apartment for rent in the historic Opera House Apartments, right in the heart of downtown St. Marys! You'll love the fantastic view of bustling Water Street, with all its shops and cozy patios, and you're just a stone's throw away from the beautiful Thames River and lovely walking trails. This inviting apartment has just received a fresh makeover, complete with new paint and flooring throughout. You'll find updated two-piece and three-piece bathrooms, as well as a kitchen that boasts recently painted cabinets with new doors. Plus, there's plenty of storage space to help keep your belongings organized! The Opera House Apartments offer great amenities, including an elevator, stair access, a laundry room, and a secure entrance. This bright apartment is located on the 4th floor. Rent is $2,150.00 per month, plus utilities (electricity and water) and hot water tank rental added on. Don't miss out on this wonderful place to call home! (id:63008)

