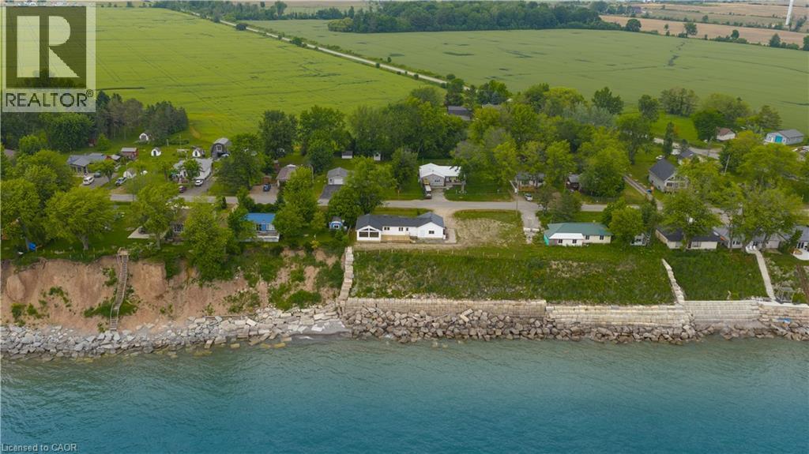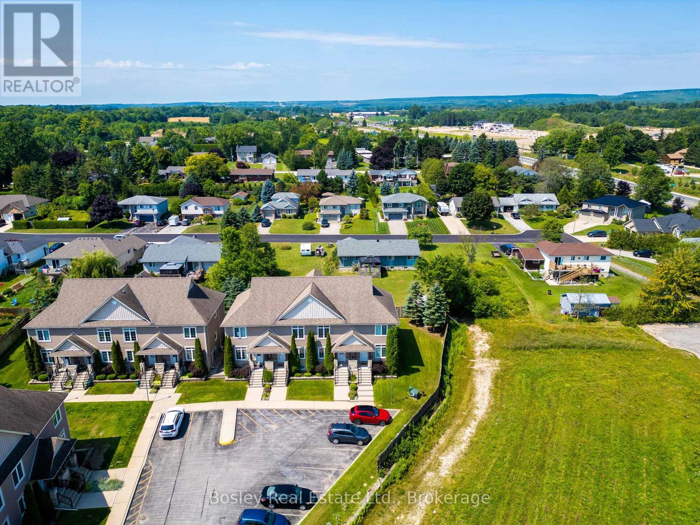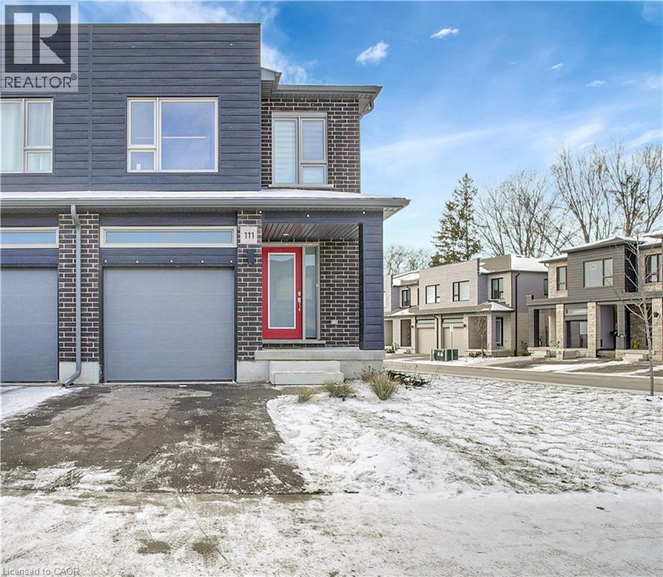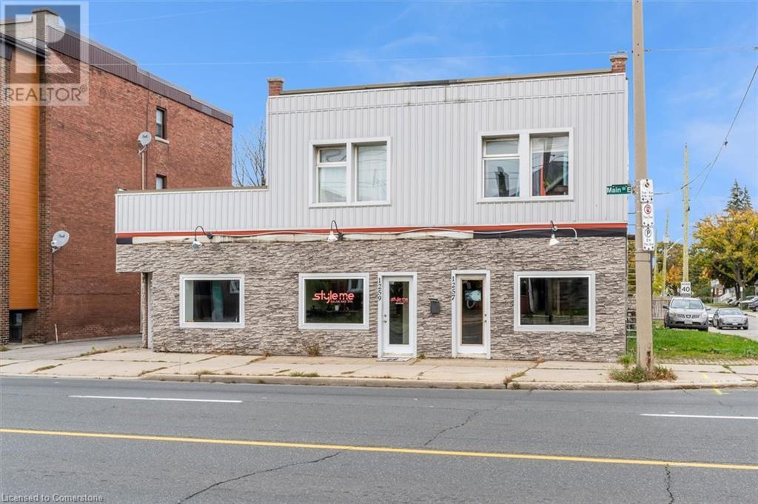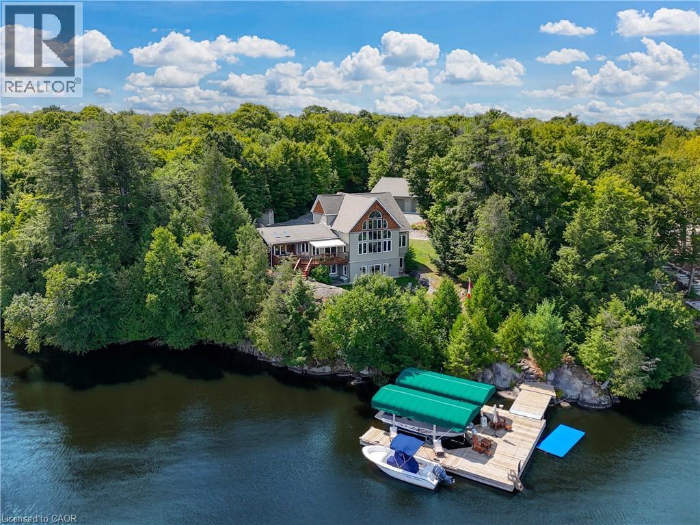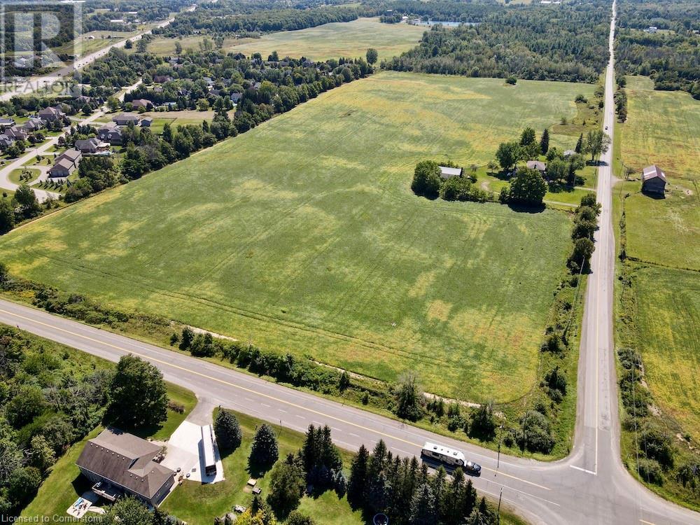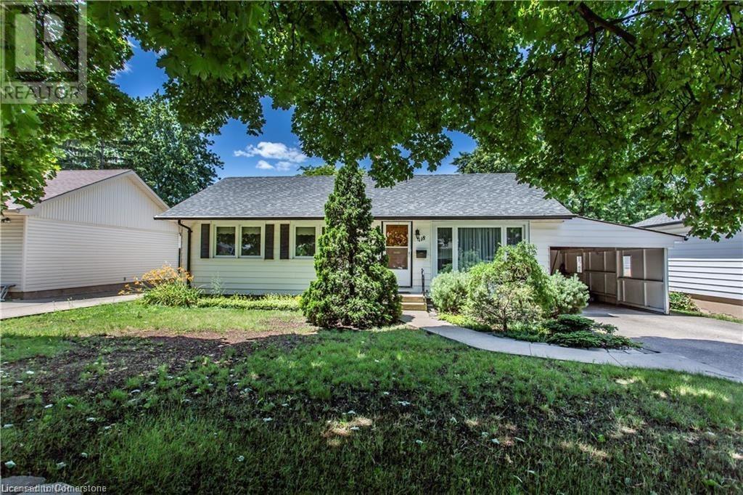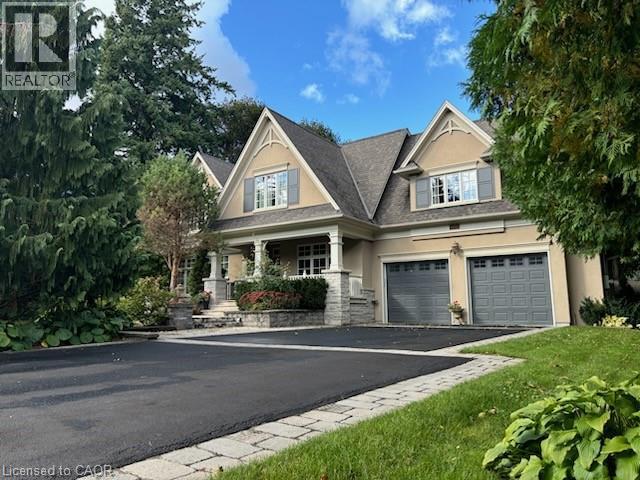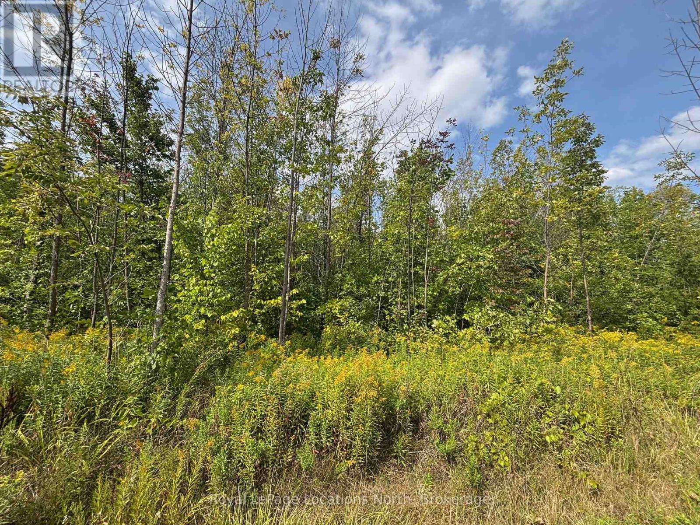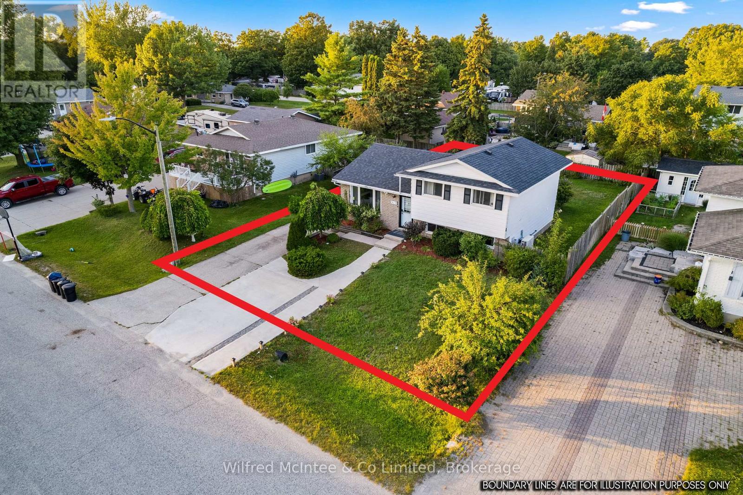21 Villella Road
Dunnville, Ontario
Charming bungalow with stunning Lake Erie views. Sitting on a rare double lot with 152 ft of frontage, this property offers endless possibilities. The expansive lot/backyard provides the perfect canvas to create an incredible outdoor oasis. Large lot allows for potential to expand the home, add a guest suite, or reimagine the lot entirely. Excellent opportunity for short-term rental or a private lakeside getaway. Attached garage for added convenience. Full of potential — customize with your personal touches and maximize its value. Amazing location near Hippos Marina, Byng Island Park, campgrounds, parks, and more. Breakwall has been completed. (id:63008)
34 Harrington Place
Ancaster, Ontario
Located on a quiet court in Ancaster’s prestigious Oakhill neighbourhood, 34 Harrington Place is a one-of-a-kind bungaloft designed for elegant living and unforgettable entertaining. Set on a pie-shaped, nearly half-acre lot with an impressive 217 ft across the rear, this custom-built Atherton home is surrounded by estate properties and award-winning Trillium gardens that elevate the curb appeal and outdoor experience. Boasting almost 5,000 sqft of impeccably finished living space, this home offers 3+1 bedrooms, 4 full baths, and a layout that perfectly blends everyday comfort with timeless sophistication. The main floor features a gourmet eat-in kitchen with custom cabinetry, cathedral ceiling, and access to a covered porch, flowing into a striking 12-ft great room with gas fireplace and floor-to-ceiling windows overlooking the oasis backyard. A formal dining room provides the ideal setting for hosting family gatherings and elegant dinner parties. The luxurious main-floor primary suite includes a cozy gas fireplace, an oversized walk-in dressing room, and a 5-pc spa-inspired ensuite. Also on the main level: a large private office, a full laundry room, and a stylish guest bath with direct outdoor access—perfect for rinsing off after a dip in the custom-designed hot and cold soaker pool spa or post-garden clean-up. Upstairs, two well-appointed bedrooms, a full bath, and a versatile loft area offer space for teens, guests, or a second home office. The bright walk-out basement features a 3-sided gas fireplace, spacious recreation room, kitchenette/bar, 4th bedroom, full spa bath, gym area, and abundant storage—ideal for in-laws or extended family. The backyard is a showstopper: private, lush, and tailored for gatherings large or small. Multiple seating and dining areas, a covered porch, and the signature pool spa create an outdoor sanctuary you’ll enjoy in every season. This is more than a home—it’s a statement of lifestyle in one of Ancaster’s most exclusive enclaves. (id:63008)
1 - 24 Albery Court
Meaford, Ontario
Embrace the magic of winter in this beautifully appointed 3-bedroom, 2-bathroom end-unit townhome, perfectly located in the picturesque town of Meaford. Offering a blend of modern comfort and cozy charm, this seasonal rental comfortably sleeps up to 8 guests and is the ideal retreat for families or small groups looking to enjoy the best of winter in Southern Georgian Bay. The main floor welcomes you with a bright, open-concept layout. The well-equipped kitchen features sleek stainless steel appliances and plenty of cupboard space. The dining area flows into a spacious living room with soaring cathedral ceilings, a cozy gas fireplace, and a walkout to a private balcony- perfect for enjoying your morning coffee or a quiet moment in the fresh, snowy air. Upstairs, two generously sized bedrooms and a modern 4-piece bath offer a peaceful place to unwind after a day on the slopes or exploring the charming local area. The fully finished lower level provides even more space to relax, including a large family room with a king-sized pull-out couch, a second bathroom, and a full laundry area for added convenience. Just minutes from the stunning shores of Georgian Bay and the vibrant shops and restaurants of downtown Meaford, this townhome puts you close to local ski hills, snowshoeing trails, and all the seasonal activities the region has to offer. Additional features include one assigned parking space, designated visitor parking, and a private outdoor storage shed for your gear. Enjoy low-maintenance living in a quiet, friendly community while creating unforgettable winter memories in this inviting Meaford getaway. (id:63008)
111 Pony Way Drive
Kitchener, Ontario
111 Pony Way is a beautiful townhouse nestled in the tranquil and family-friendly Huron Park neighborhood of Kitchener, Ontario. This modern residence boasts 3 bedrooms, 3 bathrooms, and an attached garage, offering a perfect combination of style and comfort. The open-concept layout seamlessly connects the kitchen with the living and dining areas, beautifully illuminated by elegant pot lights. The spacious bedrooms provide a cozy retreat, while the modern finishes enhance the home's charm. Located in the sought-after Huron Park area, this corner unit welcomes abundant natural light from the front and back, with additional visitor parking conveniently nearby. Top-rated schools such as Jean Steckle Public School and Huron Heights Secondary School are within 2.5 km, while key locations like Conestoga College Doon Campus (8 minutes), Googles Kitchener office (16 minutes), and Fairview Park Mall (9 minutes) are just a short drive away. The basement offers excellent potential for further development, making it an ideal opportunity for creating a rental suite or additional living space. 111 Pony Way truly combines convenience, comfort, and community, making it a prime choice for families and professionals alike. (id:63008)
1261 Main Street E
Hamilton, Ontario
This exceptional mixed-use property features three well-appointed commercial spaces on the ground floor, perfect for retail, office, or service-oriented businesses. Each space boasts large windows for maximum visibility and foot traffic, enhancing the potential for success store front is currently configured as a hair and nail salon offering a fantastic opportunity for investors or entrepreneurs looking to step into a well-established business, all spa chairs are included in sale. Upstairs has 2 Residential units - unit 1: 2 bed 1 bath. Unit 2: 2 bed, 1 bath. 3 separate entrances for Commercial units - 2 on Main St, 1 on Province. Being sold AS IS WHERE IS. (id:63008)
36 Manitouwabing Estates Road
Mckellar, Ontario
Panoramic views of Lake Manitouwabing take center stage in this beautifully crafted lake house, visible from nearly every room in the house. Whether you're enjoying a morning coffee or hosting family and friends, the ever-changing lake vista is your daily backdrop. Lovingly maintained by the same family for almost 20 years, this stunning property offers 3,533 sqft of finished living space on a private lot at the end of a quiet, municipally maintained cul-de-sac. The lot itself is a rare gem, blending lush forest, bedrock, open green space & a gradual slope to the waterfront, perfect for lakeside enjoyment for all ages. Inside, thoughtful design meets superior craftsmanship, with slate tile, hardwood floors, pine ceilings, wall treatments and mouldings. The great room features soaring ceilings & stone fireplace, making it the perfect gathering place with a breathtaking view. The kitchen is both timeless and functional, boasting solid maple cabinetry, granite countertops & stainless-steel appliances. With 3+2 bedrooms and 3.5 bathrooms, there’s space and comfort for the whole family. The fully finished basement features 9-foot ceilings, in-floor heating, wet bar & direct access to the waterfront. Enjoy 151 ft of clean, deep, shoreline and a premium docking system with 2 covered boat slips, lift systems, and approx 18ft of water depth off the dock's end - ideal for swimming and boating. The insulated 1,357 sqft garage & workshop is a hobbyist’s dream, with a 2-post car lift, roughed-in radiant in-floor heating and upper loft, plus many inclusions. Take a scenic 15 min boat ride to championship golf course, Manitou Ridge, for a round of golf or bite to eat at their beautiful clubhouse & patio. Both McKellar & Parry Sound are a short drive for groceries, local eateries and all other amenities. This truly turnkey offering blends natural beauty, modern convenience + many premium extras into an exceptional year-round waterfront home that is ready for immediate enjoyment! (id:63008)
1748 Brock Road
Freelton, Ontario
Extraordinary 72-acres in West Flamborough! This parcel of land stands as a pristine treasure, Never previously sold and now a rare find. For those with grand aspirations, the expansive fields offer limitless opportunities for agricultural pursuits, whether it be a flourishing greenhouse, a horse farm, a serene retirement community, a trucking enterprise, a landscaping business, a veterinary clinic, or simply an exquisite estate. Realize your dreams here. Whether your vision includes establishing a sustainable farm, nurturing crops, or raising livestock, this land serves as the ideal foundation for your entrepreneurial ambitions. The fertile soil and vast expanse provide infinite possibilities for both personal and commercial agricultural endeavors. Please note that the historic stone house, dating back to 1860, is not available for viewing. approximately 50 acres are currently under cultivation, complemented by around 21 acres of forest and an irrigation pond. Prospective buyers and their agents are encouraged to conduct their own due diligence regarding the home's dimensions, potential renovations, tax implications, and future intended uses! (id:63008)
1748 Brock Road
Freelton, Ontario
Extraordinary 72-acres in West Flamborough! This parcel of land stands as a pristine treasure, Never previously sold and now a rare find. For those with grand aspirations, the expansive fields offer limitless opportunities for agricultural pursuits, whether it be a flourishing greenhouse, a horse farm, a serene retirement community, a trucking enterprise, a landscaping business, a veterinary clinic, or simply an exquisite estate. Realize your dreams here. Whether your vision includes establishing a sustainable farm, nurturing crops, or raising livestock, this land serves as the ideal foundation for your entrepreneurial ambitions. The fertile soil and vast expanse provide infinite possibilities for both personal and commercial agricultural endeavors. Please note that the historic stone house, dating back to 1860, is not available for viewing. approximately 50 acres are currently under cultivation, complemented by around 21 acres of forest and an irrigation pond. Prospective buyers and their agents are encouraged to conduct their own due diligence regarding the home's dimensions, potential renovations, tax implications, and future intended uses! (id:63008)
118 Jacobson Avenue Unit# Lower
St. Catharines, Ontario
Beautifully updated 2 bedroom lower level apartment for lease, close to all amenities, schools and bus routes. All utilities included in the lease cost. Flexible closing. Move in and enjoy. RSA. (id:63008)
503 Meadow Wood Road
Mississauga, Ontario
Spectacular home designed by David Small and built by Venchiarutti Builders. This home is steps from Lake Ontario, Rattray Marsh walking trails, Meadow Wood Tennis Club and Meadow Wood Lakefront Park Mississauga. Uniquely designed inclusive of optimal areas for family living and entertaining. Should you require a main floor primary bedroom for a family or guests with ensuite, sitting room and walkout to private deck you have found home. If desired, this space can be transformed into a Formal Dining Room and Living Room. The Gourmet kitchen features quartz counters, oversized centre island, appliances feature a gas Wolf cooktop, Miele Dishwasher, KitchenAid refrigerator & ovens, built-in bar fridge and wall to wall glass windows inclusive of walkout to yard. Stunning open concept family room with built-ins, wood burning fireplace and picture views of mature setting. Private yet welcoming main floor study/office with built-ins to suit all ones needs. Upper level of residence is most impressive with high ceilings, secluded main primary bedroom along with oversized ensuite. Picture windows throughout the entire upper level share views of the rising sun, sunsets and when they are open the simmering sound of the waves touching the shore. Lower level welcomes the activity area of lower family room with gas fireplace, gym area with glass for loads of light, wet bar and a separate nanny's suite. One may consider this entire level for a family member or simply a house guest to enjoy. Attention to detail is evident throughout from the impeccably maintained interior to breathtaking private treed backyard oasis inclusive of pool, waterfall, hot tub, pergola, shed, covered outdoor kitchen area and underground irrigation system Once in a lifetime opportunity to purchase and enjoy this special home. (id:63008)
0 Cedar Avenue
Meaford, Ontario
Beautiful 2 acre building lot close to Georgian Bay. Over 2 acres on a quiet road (private) Property has a drilled well installed. Plan your dream home just steps from Georgian Bay! (id:63008)
517 Wales Drive
Saugeen Shores, Ontario
517 Wales Drive is the perfect 3+2 bedroom multifamily or investment home. Showcasing this rare opportunity, this fully renovated property offers two completely self-contained living spaces, each with its own laundry, providing the ideal setup for income potential or multigenerational living. An Additional Residential Unit (ARU) application was submitted and approved by the Town of Saugeen Shores, giving buyers peace of mind and flexibility for future use. Live in the spacious upper level while renting out the lower suite to offset your mortgage or rent both and benefit from positive cash flow at the asking price. The upper level features three bedrooms and a full washroom, while the lower level includes two bedrooms and a full washroom, making the layout perfect for guests, tenants, or extended family. A 2025 renovation brought modern finishes, brand-new appliances, and upgraded systems, including four new heat pumps three in the lower unit and one in the upper plus two gas fireplaces capable of heating the entire home. With newer windows, a roof replaced around 2018, and everything move-in ready, this home is solid, stylish, and ready to perform.This property has also proven itself as a strong income earner, having successfully operated as an Airbnb for the 2022 and 2023 years. The rental potential is outstanding, with summer income alone enough to cover the mortgage for the entire year, while long-term rentals provide stable returns. Outside, you will find parking for up to five vehicles, a huge fenced backyard perfect for families and pets, and a brand-new storage shed for added convenience. Located in a quiet, family-friendly neighbourhood, you are just a short walk through scenic trails to the beach and only minutes to downtown and the shoreline. With five bedrooms, two washrooms, and ARU approval already in place, 517 Wales Drive is a rare chance to secure both a home and an investment live in one, lease the other, and let this opportunity work for you. (id:63008)

