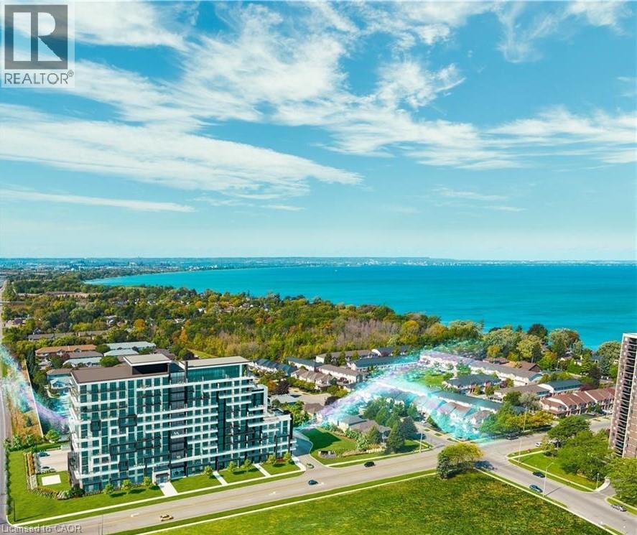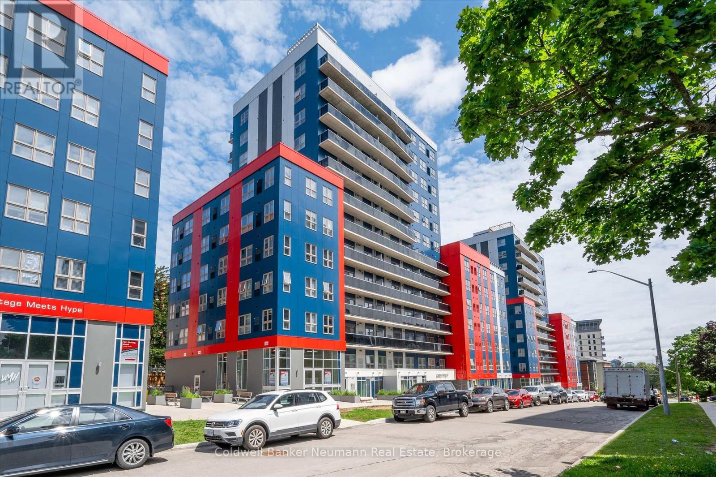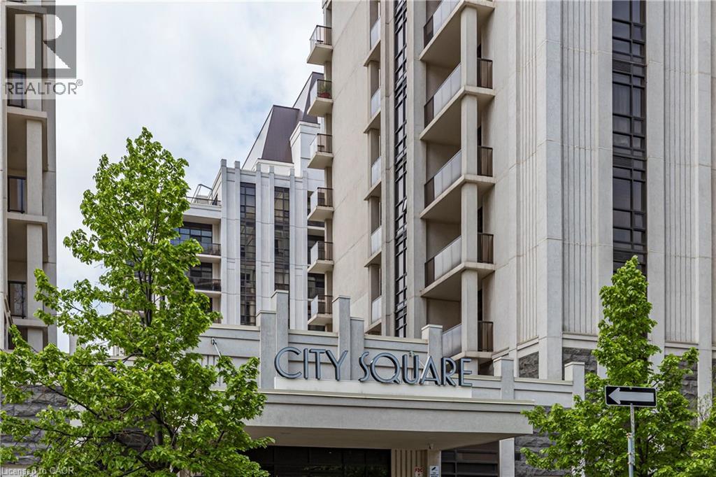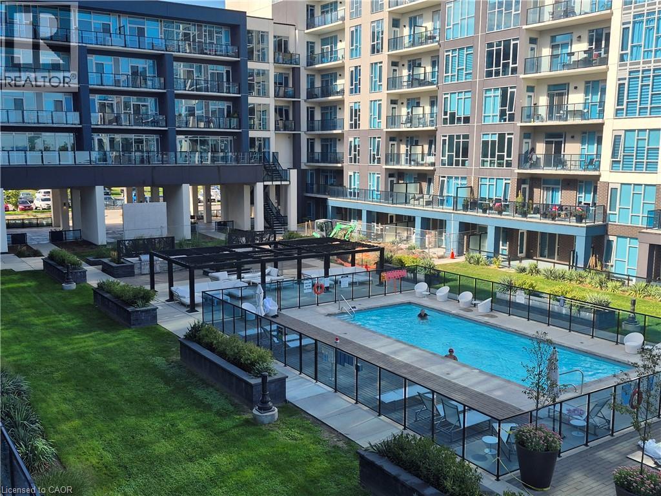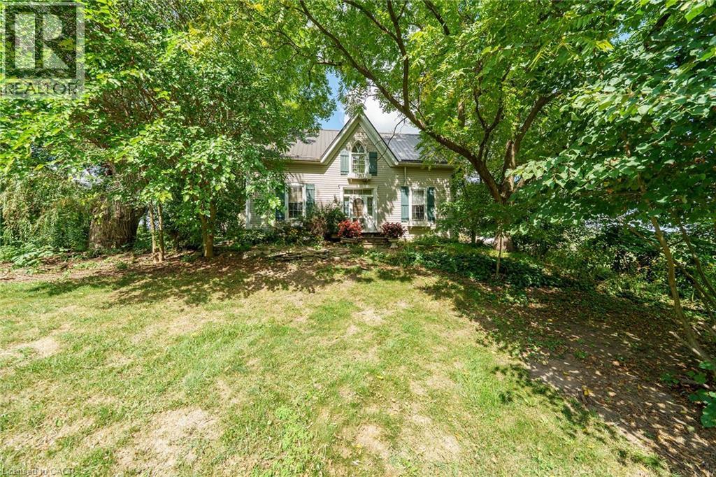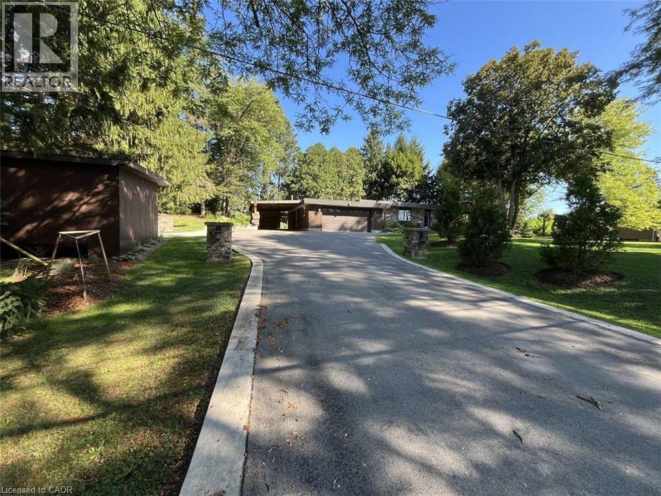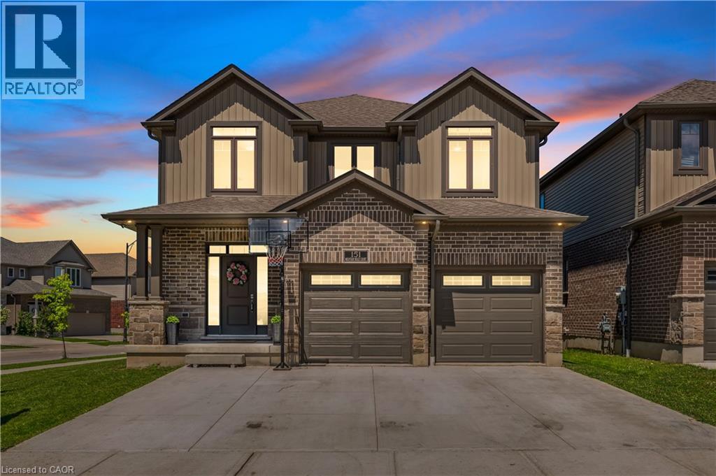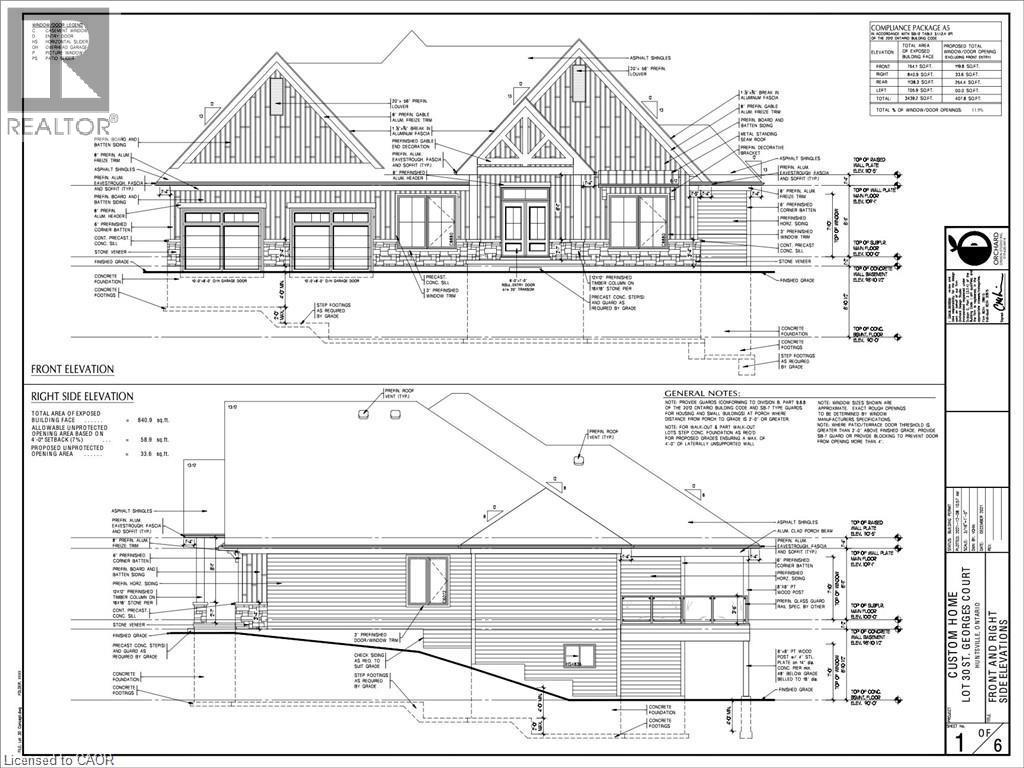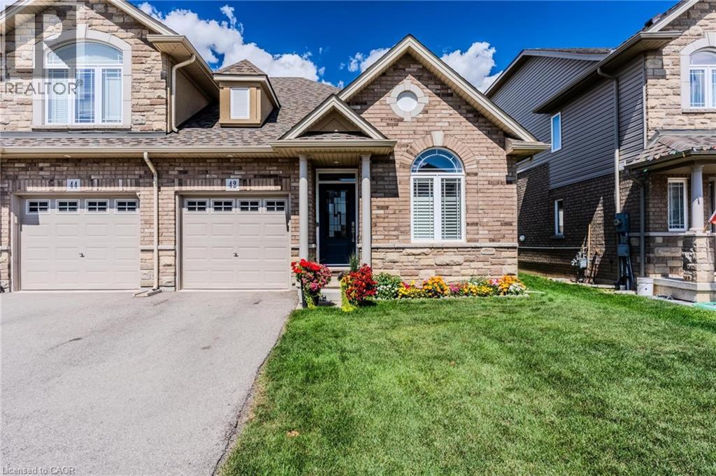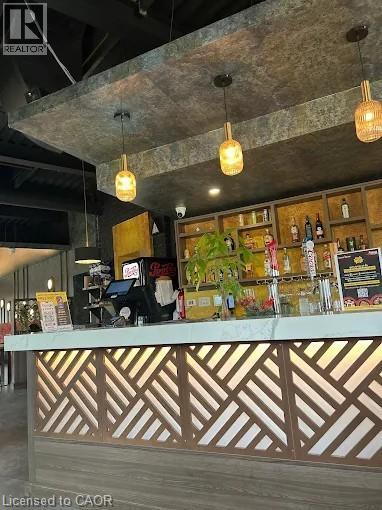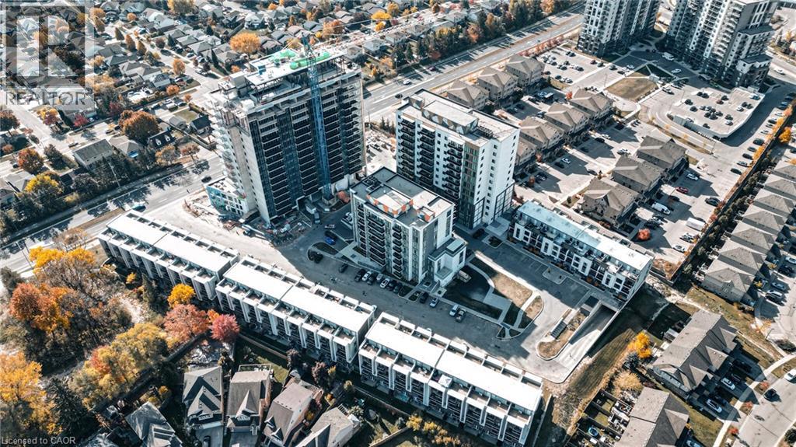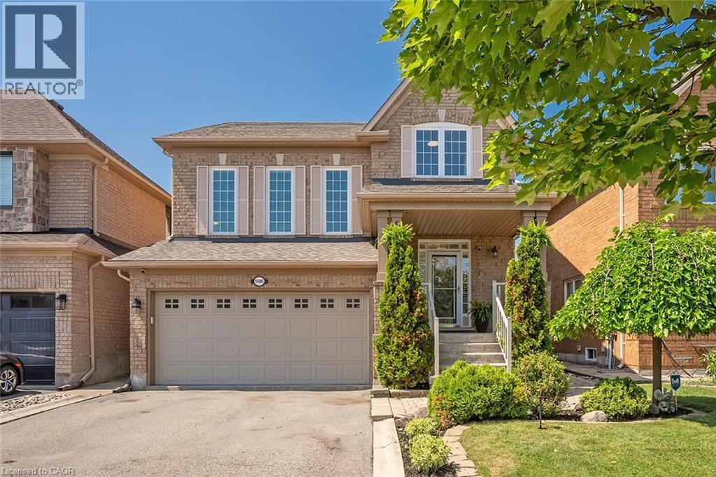461 Green Road Unit# 1202
Stoney Creek, Ontario
**ASSIGNMENT SALE - UNDER CONSTRUCTION - JANUARY 2026 OCCUPANCY** Discover the SKY layout at Muse Lakeview Condominiums in Stoney Creek. Located on the exclusive penthouse floor, this modern 1-bedroom, 1-bath suite provides 663 sq. ft. of interior living plus a rare 259 sq. ft. private terrace-ideal for outdoor living. Features include soaring 11' ceilings, luxury vinyl plank floors, quartz counters in both kitchen and bath, a premium 7-piece stainless steel appliance package, upgraded 100 cm upper cabinets, and in-suite laundry. The primary bedroom offers a walk-in closet. One underground parking space and one locker are included. Amenities include a 6th-floor BBQ terrace, chef's kitchen lounge, art studio, media room, pet spa, and more. Smart home features deliver app-based climate control, digital building access, energy monitoring, and added security. Steps from the upcoming GO Station, Confederation Park, Van Wagners Beach, scenic trails, shopping, dining, and highways—this is your opportunity to own a premium suite in one of Stoney Creek's most exciting new projects. (id:63008)
227 - 258b Sunview Street
Waterloo, Ontario
This open-concept condo is a smart choice for anyone looking for comfort, convenience, and long-term value. Parents can secure housing for their university-bound child while building equity, why pay rent when you can own an appreciating asset? For students, its an equally smart move: instead of paying rent, you could put those monthly payments toward your own mortgage. Inside, the bright and contemporary layout features sleek laminate flooring, high ceilings, and large windows that flood the space with natural light. The kitchen is equipped with stylish two-toned cabinetry, quartz countertops, a modern backsplash, and stainless steel appliances. The open living/sleeping area is thoughtfully designed to maximize space, and a well-appointed bathroom with contemporary fixtures completes the suite. The location is unbeatable just steps from Wilfrid Laurier University and a 10-minute walk to the University of Waterloo. Daily life is effortless with cafes, restaurants, shopping, and public transit (including the LRT) all within walking distance. The condo is also close to Waterloos thriving tech hubs, making it attractive for young professionals seeking an urban lifestyle. Whether you're a parent looking to secure affordable housing for your student, an investor seeking a high-demand rental property, or a student wanting to build equity instead of paying rent, 227-258B Sunview St is a strategic investment in one of Canadas top university towns. (id:63008)
85 Robinson Street Unit# 1010
Hamilton, Ontario
Welcome to 1010-85 Robinson Street. Offering 1 bedroom plus large den, 1 bath, a bright open-concept layout, modern finishes, in-suite laundry, south-facing balcony, underground parking plus locker - this City Square condo is the perfect way to start your real estate journey. 85 Robinson Street features geothermal heating and cooling, party room, exercise room, rooftop garden and visitor parking. Located in the lovely Durand area you'll find unmatched walkability with access to parks, Hamilton GO, great schools, St. Joseph's Hospital and the shopping and dining districts of James St S and Locke St. Don't miss the chance to call this lovely unit home! (id:63008)
16 Concord Place Unit# 308
Grimsby, Ontario
Water front at AquaZul Condos. 1 bed, 1 bath, upgraded kitchen with Quartz counter tops and backsplash, ensuite privilege's, underground parking spot and storage locker, ideally located in complex enjoy the balcony views, the lake, open courtyard, salt water pool, bbq lounge, added bonus the billiards room, theatre, fitness center, club rooms are on this level. Super convenient The only reason to venture out is to enjoy the lake trails, park, restaurants, shops, all just steps away. This is truly a great place to live. From the amazing features of the AquaZul condo residents to the gorgeous lake trails, parks and downtown area. Best of all worlds. Stay in an enjoy or explore the lakeside neighbourhood. This is Great Grimsby lakeside community. Plus be part of downtown Grimsby with a new Hospital opening soon, hwy access, shopping, GO at Casablanca, plus plus. This is not just a place to lay your head but a place to live. (id:63008)
655 Townline Road W
Cayuga, Ontario
Extremely rare opportunity to own this beautiful 100 acre farm in the desired Oneida area of Haldimand County. Offers 58 acres of rolling farmland with the opportunity to add 10-15 acres more with the removal of fence rows, orchard and grass areas. Recreational enthusiasts will appreciate the beautiful hardwood bush, walking trails and two ponds. Incredible 40 x 80 newer outbuilding is sure to impress. One side is fully insulated with a kitchen, woodstove, propane furnace, plywood walls, the perfect spot for large family gatherings. Right side has two large overhead doors which provides plenty of room for your farming equipment or storage. Charming 3 bedroom 1.5 bath house with eat-in kitchen, centre island, wood stove and included appliances. Bright large family room with original pine plank flooring with double patio doors to private side yard. Upper level has 3 roomy bedrooms, an updated 4 piece bath and a handy laundry area. Don't miss out on this opportunity to acquire this 100 acre farm, they don't come up very often! (id:63008)
915 Governors Road
Dundas, Ontario
For more info on this property, please click the Brochure button. Beautiful Mid century modern house. Two car attached garage and a carport. Open concept main living area boasting 4 skylights and south facing large windows. No shortage of sunshine! The feature rock wall with a wood burning fireplace is the heart of this home. Three bedrooms up, one down. Located close to the Dundas Conservation Area trails and main entrance. Beautiful outdoor space with something for everyone. It features a patio with gazebo, beautiful gardens, fire pit and children’s playset. A must see! (id:63008)
151 Mountain Holly Court
Waterloo, Ontario
QUALITY GIES CONSTRUCTION, well known quality builder. One owner home well maintained. This 4 bedroom executive style home features a lovely main floor footprint. Large foyer with custom built glass sliders and closet organizers. Open concept Great room, featuring large windows bringing in natural sunlight, lovely entertaining, island kitchen, granite counter tops in kitchen and bathrooms. Dining room area with sliders to deck. Stainless steel appliances, large main floor laundry room with custom built in cabinetry and floating shelves and stainless sink. A wonderful choice soft colours through out giving this home a contemporary feel. Primary suite features double walk in closets, luxurious ensuite with soaker tub and large walk in shower and private toilet room. This home also has added features including a very large rec room. Ideal for movie nights, work outs and office space! Very well maintained, fenced yard, patio and large metal gazebo! concrete driveway that fits 3 cars. A total of 5 parking spaces including the garage. (id:63008)
33 Glen Eagle Court
Huntsville, Ontario
FULLY CUSTOMIZABLE! (Please note photos are from previous build of the same model) Luxury 3 Bedroom easy living home near Deerhurst Highlands Golf Course just outside of Huntsville! This custom built beauty will feature a modern meets Muskoka-feel with 3 bedrooms/3 baths and offers a comfortable over 4,000 square ft of finished living space! Attached oversized tandem garage with interior space for 3 vehicles and inside entry. A finished deck across the back (partially covered for entertaining) looking towards fantastic views. The home showcases an open concept large great room with natural gas fireplace. The gourmet kitchen boasts ample amounts of cabinetry and countertop space, a kitchen island and walkout to the rear deck. The master bedroom is complete with a walk-in closet and 5 pc ensuite bathroom with steam shower. The bedrooms are generously sized with a Jack and Jill privilege to a 4 piece bathroom. A 2-piece powder room and well-sized mud room/laundry room completes the main level. The walkout lower level with in floor radiant heating can be finished to showcase whatever your heart desires. Extremely large windows allow for tons of natural sunlight. Located minutes away from amenities such as skiing, world class golf, dining, several beaches/ boat launches and is directly located off the Algonquin Park corridor. S/F is above and below grade finished. Basement S/F calculations finished at additional cost. (id:63008)
42 Cittadella Boulevard
Hamilton, Ontario
Beautiful Bungalow Living! This premium 6 year old end-unit freehold bungalow has it all - no condo fees and a fully fenced backyard to enjoy. Inside, you'll find a stunning, modern renovation with hardwood and ceramic throughout the main floor (that's right, no carpet!) The bright, open-concept layout offers a spacious living/dining area, complete with California Shutters for a sleek finish. The primary suite features a gorgeous ensuite, featuring a large tiled shower, built in seat, and heavy-duty glass. Other updates include stylish flooring, a split-finish staircase, and an upgraded front door that makes a great first impression. The lower level is untouched and ready for your ideas, already equipped with a bathroom rough in. Outside, relax or entertain in your fully fenced backyard with shed. This home is move-in ready - clean, bright, and waiting for you! (id:63008)
170 University Avenue W
Waterloo, Ontario
A well-established and successfully running Hakka franchise restaurant is available for sale in Waterloo. Operating for over two years, the business has built a strong reputation with consistent sales, a loyal customer base, and excellent online reviews. Located in a high-traffic area near universities and residential neighborhoods, the restaurant benefits from steady dine-in, takeout, and delivery business. Fully equipped and turnkey, this is a great opportunity for entrepreneurs or investors looking to step into a profitable, branded restaurant with proven performance. Training and support from the franchisor are available to ensure a smooth transition. (id:63008)
1442 Highland Road Unit# 908
Kitchener, Ontario
Haven model .This brand new one-bedroom, one-bathroom suite offers a stunning combination of modern design, luxury finishes, and top-tier amenities – all crafted for exceptional everyday living. Inside the suite, you’ll find: Stainless steel appliances and quartz countertops in a sleek, contemporary kitchen, Floor-to-ceiling windows that flood the space with natural light, In-suite laundry for maximum convenience, Spacious open-concept layout with high-end finishes throughout Building Amenities Include: Four-seasons rooftop heated pool, Rooftop terrace & lounge, Food Hall, Arcade, Theatre Room, and Children’s Playroom, Fitness Studio, Meeting Room, and Dog Wash Station, Smart building system with 1Valet app for digital intercom and amenity booking, Secure parcel lockers and facial recognition security. Underground parking, locker storage, and indoor bike racks. Pet-friendly (up to 12 kg), Utilities Included: Heat and water. (id:63008)
5586 Churchill Meadows Boulevard
Mississauga, Ontario
Welcome to 5586 Churchill Meadows Blvd where comfort meets style in one of Mississaugas most sought-after family-friendly communities. Nestled in the heart of Churchill Meadows, this beautifully maintained detached home features 3 spacious bedrms, 2 full baths & 2 powder rms across a bright, thoughtfully designed layout. Step into the warm & inviting foyer that opens to a bright & airy dining area, flowing seamlessly into the elegant living rm with cozy gas fireplace overlooking the backyard. The lrg eat-in kitchen is ideal for family life & entertaining, showcasing white cabinetry, stainless steel appliances, generous island with bar seating, & a walkout to the private backyard oasis. Enjoy the stamped concrete patio, raised deck, & gazeboperfect for hosting or relaxing with loved ones. Just a few steps up from the dining area, you'll find the impressive great room with vaulted ceiling, the perfect retreat for unwinding or family movie nights. Upstairs, you'll find 3 generously sized bedrms, including a spacious primary suite with lrg walk-in closet complete with built-ins, & a 4-pc ensuite bathrm featuring soaker tub & separate shower. The finished basement adds exceptional value with a lrg rec rm, a second gas fireplace, 2-pc bath, & ample storageperfect for growing families, overnight guests, or a home office setup. This welcoming family home also features hardwood floors throughout the main level, a double-wide driveway, a convenient 2-car garage with inside entry, & an abundance of natural light throughout. The spacious & highly functional laundry rm offers plenty of storage, a lrg countertop for folding, & practical workspacemaking everyday routines a breeze. Thoughtfully maintained & move-in ready, this home offers the perfect blend of style, space, & functionality. Ideally located just minutes from top-rated schools, parks, restaurants, shopping, Churchill Meadows Community Centre, & easy access to the 401, 403, 407, & GO Transit. (id:63008)

