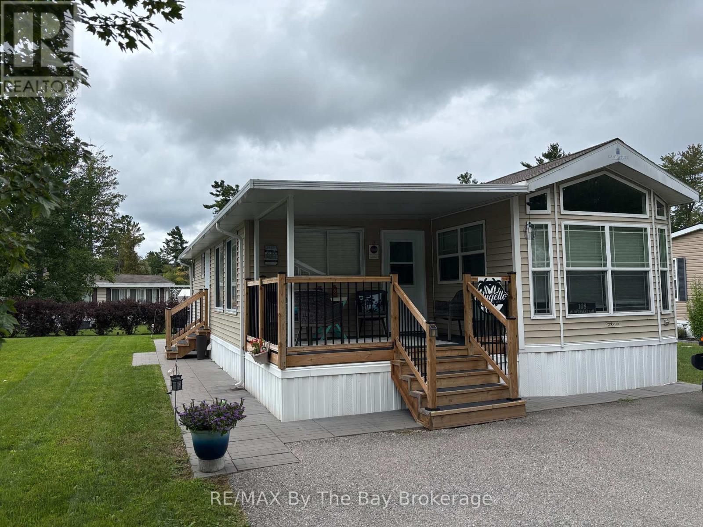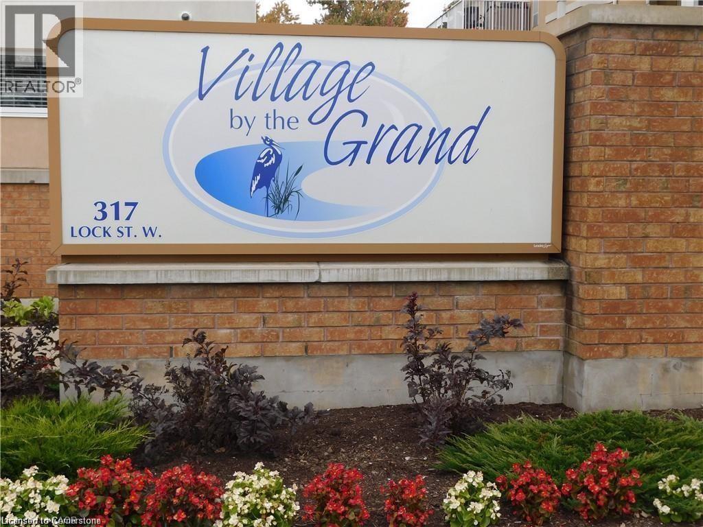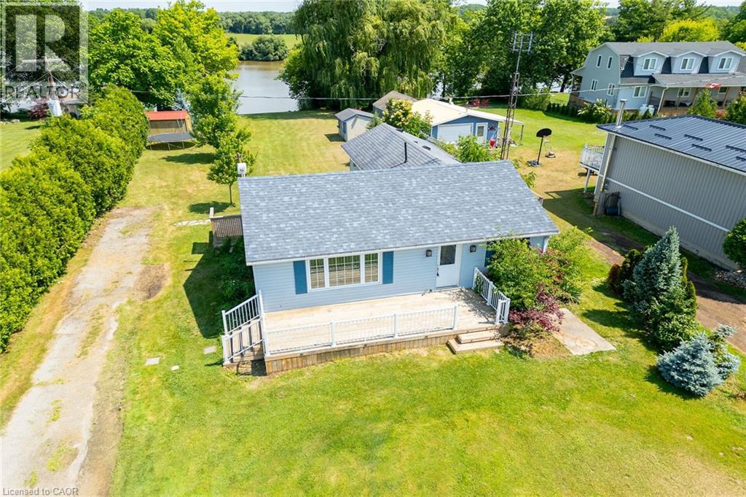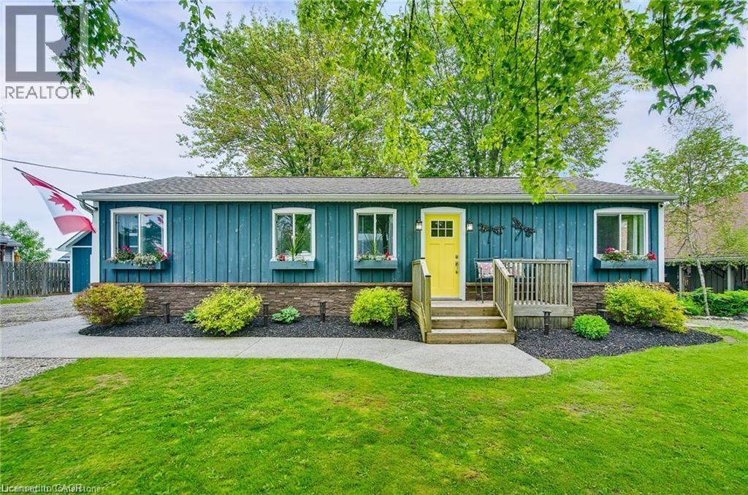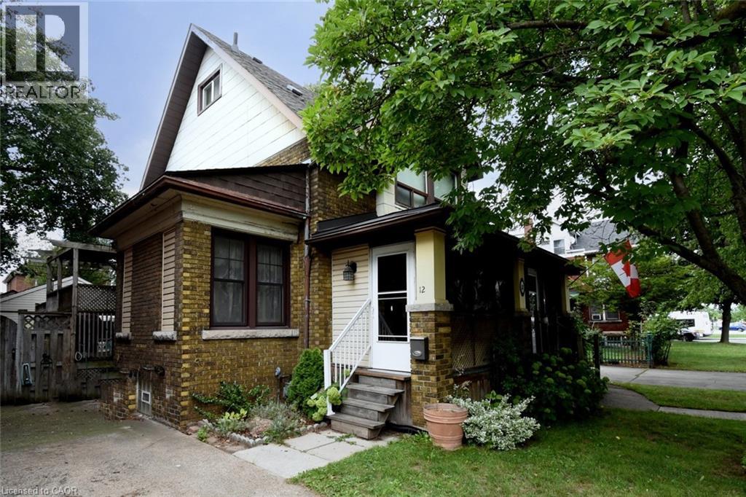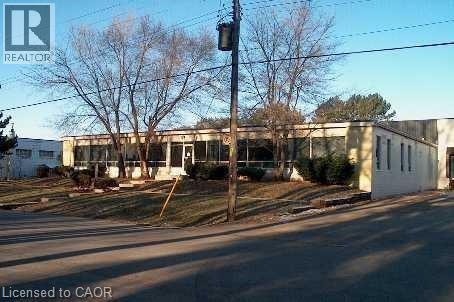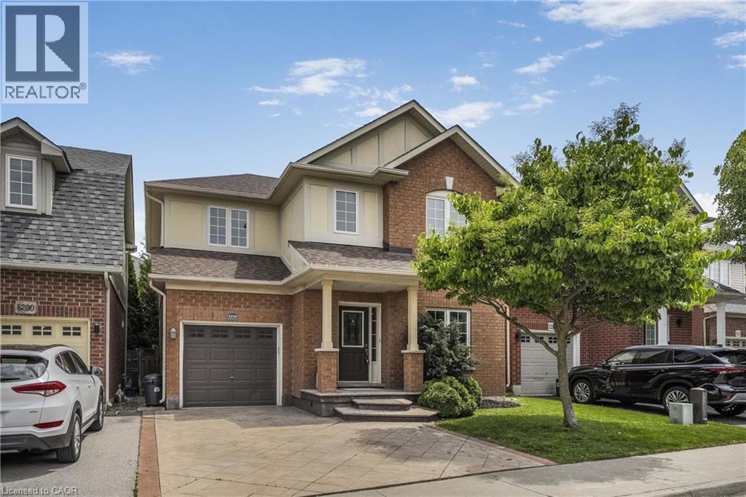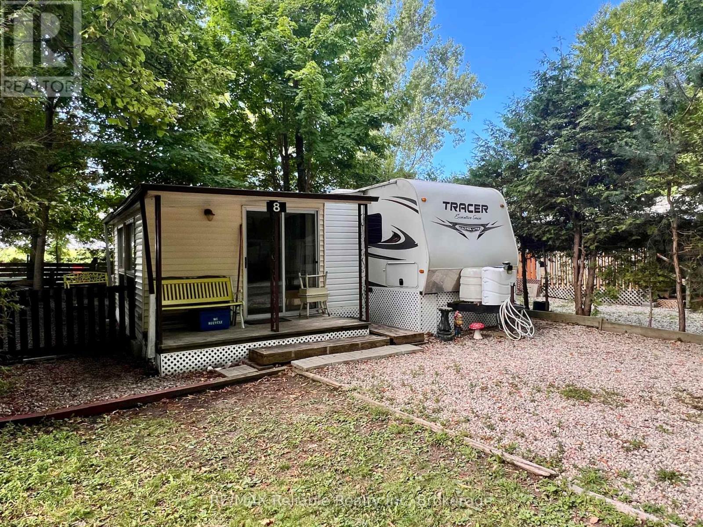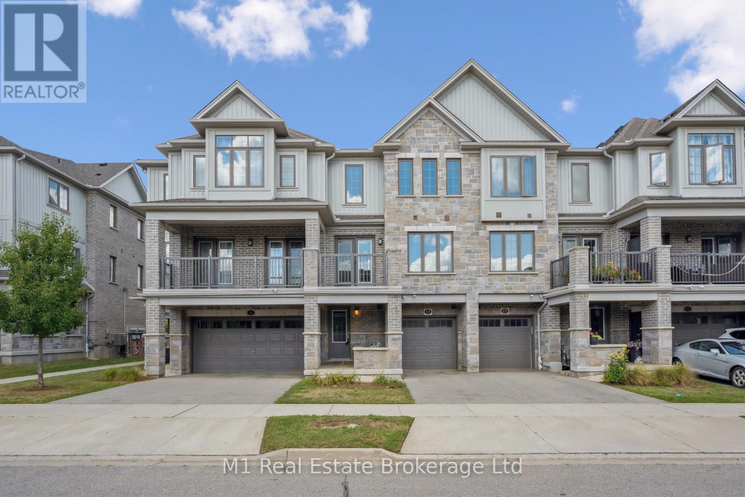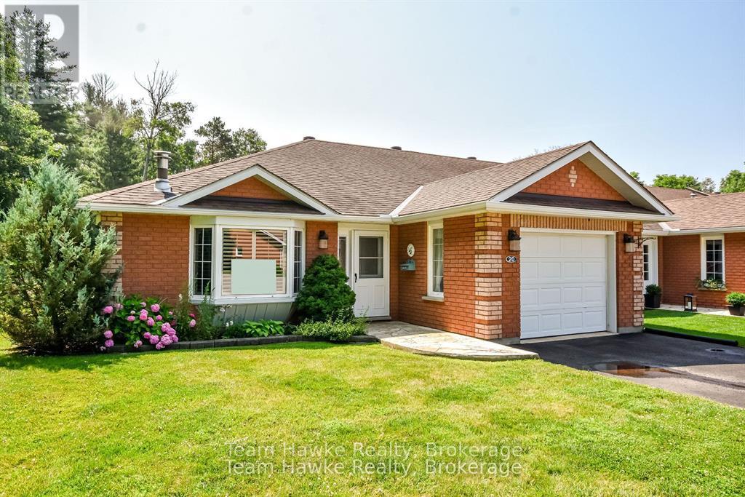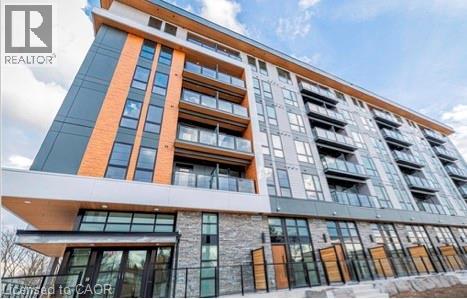108 Madawaska Trail
Wasaga Beach, Ontario
Welcome to your Wasaga Beach getaway! This 2014 Canterbury Parkvue Park Model offers 888 sq. ft. of modern, comfortable living with 3 spacious bedrooms and 2 full bathrooms perfect for family, friends, or weekend retreats. Enjoy cozy evenings by one of the two electric fireplaces after a day of fun in the sun. Located in the highly sought-after Wasaga CountryLife Resort, you'll be just a short walk from Wasaga Beach and the exciting new beachfront redevelopment project bringing vibrant shops, dining, entertainment, and enhanced waterfront spaces to the heart of the community. Right outside your door, CountryLife offers a resort lifestyle like no other, with 5 swimming pools, splash pad, bouncing pillow, mini golf, pickleball, tennis courts, and a sports pad. Even better when purchasing a resale park model cottage, there's no Land Transfer Tax, HST or annual property taxes, making this an affordable and straightforward way to own your dream retreat. Whether you're seeking relaxation or recreation, its all here. With seasonal site fees for 2025 at only $6,420+hst this is your opportunity to own a cottage retreat in one of Ontario's most iconic beach towns. Make this dream cottage yours and start creating memories in Wasaga Beach today! (id:63008)
317 Lock Street W Unit# 316
Dunnville, Ontario
LUXURY LIVING at it's best! The Cambridge is the 2nd LARGEST MODEL (only 4 in the building!) and offers a Bright & Spacious 1318 sq.ft Open Concept Living Space - 2 Bed, 2 FULL Baths PLUS 100 sq.ft. Balcony overlooking the courtyard. Numerous Features; Huge Kitchen with Plentiful Cupboards & HUGE (10ft!!) Breakfast Bar open to the Living Room & Dining Rooms with Sliding Doors to Balcony, Both Bedrooms have access to their own private bathrooms - including Huge Full Ensuite w/Walk-in Shower. Separate Laundry/Storage Room, Pocket Doors, 6 Appliances & More! Set in the exclusive Village By the Grand Adult Lifestyle Building. Exceptionally maintained with Beautiful facilities for your use - Indoor Spa Pool, Exercise Room, Fireside Lounge, Games Room and 2 Craft Rooms, Huge Community Hall, On Site Superintendent , Outdoor Covered Patio, BBQ, Lots of Social Events too! Perfectly located next to the Haldimand War Memorial Hospital & Pharmacy, and just steps to the Grand River, Parks, Shops and Downtown. Don't miss your chance on this one and enjoy a carefree lifestyle! Directions (id:63008)
1896 River Road
Cayuga, Ontario
Ideally situated, Irreplaceable 3 bedroom waterfront Bungalow situated on the golden banks of the Grand River on serene 75’ x 418’ lot. Enjoy all that the Grand River has to offer with 20 km of navigable water with your own dock – boat, sea doo, kayak, paddleboard, fish, & embrace all from the convenience of your backyard. Your home & cottage in one! Great curb appeal set well back from the road with front & rear decks, sided exterior, multiple sheds, & solid breakwall which allows for the opportunity to create your own riverfront entertaining Oasis. The flowing interior layout is larger than it looks and features a tastefully updated, open concept layout highlighted by updated kitchen with custom live edge countertop & backsplash, dining area, bright living room, 2 spacious MF bedrooms including primary suite with direct water views, refreshed 4 pc bathroom, welcoming foyer, & desired MF laundry. The finished basement includes large rec room, 3rd bedroom, & ample storage. Recent updates include kitchen counters & backsplash, flooring, decor, lighting, fixtures, & more! Conveniently located minutes to Cayuga amenities including shopping, parks, schools, restaurants, & more. Easy access to Hamilton, Niagara, 403, QEW, & GTA. Rarely do waterfront properties come available in this price range. Must view to appreciate all this property features! Experience & Enjoy Grand River Waterfront Living! (id:63008)
8 Beach Road
Lowbanks, Ontario
Enjoy your best life on Lake Erie in this clean, move in ready, 3 bedroom, four-season home, with amazing detached two-story garage, tons of parking, beautiful backyard and walk to the beach in one minute! This bungalow features hardwood floors, modern kitchen with gas stove, fridge & dishwasher, walk out to front & rear decks, Central Air conditioning, gas furnace heating, in suite laundry, full bathroom with bath tub. 90 ft x 90 ft mature lot with no rear neighbors & a quiet cul-de-sac road. See attached building permits for the new home construction in 1997. Then, in 2018, a two story professionally built garage was constructed and features 60-amp electrical, automatic garage door opener, concrete floor & an incredible 2nd floor loft space with tons of windows! Walk down the street to the water & enjoy the pebble stone beach on Lake Erie & to the Boat Launch at Hippos Restaurant & Mohawk Marina. Only a few minutes’ drive to the town of Dunnville or Port Colborne for all of your shopping needs & 1 hour to Hamilton! Excellent fishing on Lake Erie, hiking trails in the area, Rock Point Provincial Park & Long Beach Conservation Areas nearby. Xplornet High Speed Fibre Optic. Natural gas heating! Fresh water tank (cistern). Separate holding tank for wastewater. Gas furnace and central AC unit 2022, shingles 2018, no rentals (water heater, furnace, AC all owned). Building permits & Survey are attached to this listing for your review. Start enjoying your new life at the lake today! (id:63008)
12 Leinster Avenue S
Hamilton, Ontario
Well loved home and a rare find. This 2.5 story home is full of character and has 3 bedrooms and 1 bath on the second and 3rd level. This home also has an in-law suite in the basement with a full kitchen with a good sized family room and 1 bedroom and bath with a separate entrance. This large 1920 Sq Ft of living space on the ground floor and up with lots of original features such as hard wood floors and posts which just adds to the unique qualities of this beautiful home. This property also has 2 parking spots and a large workshop that can easily be converted back to a garage. perfectly located in walking distance to Recreation Centre, Tim Hortons field, Gage Park, Ottawa St. Shopping District, Schools, Restaurants, Shops and Transit. Short drive to the red hill and HWY. Don't miss your opportunity to own this amazing home and property. So many opportunities await. (id:63008)
435 Enfield Road Unit# A
Burlington, Ontario
Great ground floor office space with showroom. 1497 sf. TMI $6psf includes Utilities. Great Aldershot location with excellent access to HWY 407, 403 and QEW. Ample parking and lots of natural light. Available immediately (id:63008)
5228 Garland Crescent
Burlington, Ontario
Welcome to this beautifully updated 2-storey home nestled on a quiet, tree-lined street in the highly sought-after Orchard neighborhood. Perfectly positioned for family living, this delightful residence is just a short walk to top-rated schools, parks, and only minutes from Bronte Creek Provincial Park, shopping, dining, and major highway access. Key Features & Highlights Freshly renovated kitchen in a modern crisp white design, featuring white solid wood cabinetry, 2025 updates include Quartz Carrera Marble style countertops, white backsplash, double sink, and new Smart LG stainless steel appliances, including a counter-depth family-sized refrigerator to maximize space. Open-concept main floor with newly refinished solid wood flooring in white oak, a spacious family room open to the kitchen, and a walkout to a fully fenced, private backyard—no direct rear neighbors! With stamped concrete patio and a natural gas BBQ hookup—perfect for entertaining with your family and friends! Upstairs boasts new 2025 white oak wood flooring and Berber carpeted stairs, refinished staircase with a generous landing ideal for a home office, and a large primary suite with an oversized walk-in closet and a 4-piece ensuite. Updated bathrooms (2025) with new Quartz Carera Marble style countertops, undermount sinks, and modern faucets and hardware. Near-new LG front-loading washer and dryer included. Stamped concrete double driveway, single-car garage Roof reshingled in 2022 for peace of mind. Fully freshly painted throughout. This home is Move-In Ready! And home offers the perfect blend of modern updates, thoughtful design, and a family-friendly location, Whether you're hosting in the backyard, cooking in the upgraded kitchen, or relaxing in the spacious primary suite, this home is ready to welcome its next chapter. (id:63008)
8 - 33900 Sugarbush Road
Bluewater, Ontario
Welcome to your perfect summer getaway in the sought-after Sugar Bush Campground - a 3-season park just minutes from beautiful Bayfield and Lake Huron beaches. This well-kept 2011 Tracer trailer features 2 bedrooms plus a bright add-a-room making this seasonal getaway perfect with plenty of space for family and friends. Enjoy outdoor living with a private fenced yard, fire pit, outdoor kitchen, and porch for summer evenings under the trees. Relax outdoors, or take advantage of the parks amenities, including beach access, recreation hall, playground, and in-ground pool - fun for the whole family! Ownership includes a share in the campground with a low annual fee of $1,400, giving you a sense of community and peace of mind. Don't miss this opportunity to own a turnkey cottage alternative in a peaceful, well-maintained park setting. Just unpack and enjoy the summer lifestyle at Sugar Bush Campground! (id:63008)
17812 Highway 35
Algonquin Highlands, Ontario
Welcome to your secluded cabin in the woods, offering 80 acres of privacy, natural beauty, and endless potential. This 2,000 square foot retreat features 4 bedrooms, 2 bathrooms and an open-concept living area, blending rustic charm with modern comforts. Recent upgrades include a new septic system, propane forced air furnace, drilled well, metal roof, and more. The property is a nature-lovers dream, with over 2,000 feet of frontage along Highway 35 plus additional access from Little Hawk Lake Road. The acreage features trails, wetlands, and abundant wildlife right from your doorstep, with the wetland area stretching toward Big Brother Lake, and direct access to 1000's of acres of Crown Land to explore and enjoy. An adjacent shed provides excellent storage, while the circular driveway off a year round municipally maintained road ensures easy access. Perfectly located just north of Carnarvon for daily essentials, 5 minutes to Alvin Johnson Park & Beach, 15 minutes to Minden, and only 2.5 hours from the GTA. Whether you're looking for a private home, recreational escape, hunting property, or future building opportunity, this property is a rare find. Book your private tour today! (id:63008)
13 Meadowridge Street
Kitchener, Ontario
Welcome to 13 Meadowridge St., Kitchener This stylish townhouse condo, nestled in the highly sought-after Doon South neighbourhood, is a bright and modern 3-storey townhouse condo offering the perfect blend of comfort, convenience, and location. Just steps from the top-rated Groh Public School, minutes to Conestoga College, and surrounded by parks, scenic trails, and quick access to Highway 401, this home is ideal for professionals, students, and families alike. Inside, you'll find a thoughtfully designed layout featuring 2 bedrooms and 2.5 bathrooms, which includes an ensuite bathroom for the primary bedroom. The open-concept main floor boasts a stylish kitchen, dining, and living area that extends to an open balcony, perfect for morning coffee or evening relaxation. Upstairs the spacious bedrooms provide plenty of natural light and comfort, while the bathrooms are designed with functionality in mind. Additional highlights include a single-car garage with inside entry plus an additional private driveway parking space. (id:63008)
20 - 90 Burke Street
Penetanguishene, Ontario
Retirement living at its finest. Gorgeous Summer Haven adult community, prime location. Primary bedroom with walk in closet and second bedroom with Murphy bed on main floor with hardwood and tile flooring. Open concept living room with gas fireplace, kitchen, dining area and family room with walkout to deck. Main floor has 2pc bath/laundry and 3pc easily accessible bath. Finished 3pc bath on lower level. Garage with inside entry and garage door opener. Gas, heat, central air and water softener. Condo fees of $430.00, no more grass to cut, snow to shovel or windows to wash. Beautiful heated pool and pavilion in courtyard area. This gorgeous community has access to shopping and other amenities. Appliances are included with this comfortable home. (id:63008)
312 Erb Street W Unit# 402
Waterloo, Ontario
Live à la Moda — A Refined Expression of Urban Sophistication Step into this pristine, never-lived-in 2-bedroom, 2-bath retreat at Moda, where every detail exudes sophistication and intentional design. With 715 sq ft of elegant interior space complemented by 195 sq ft of outdoor living across two balconies, this home is perfect for both restful mornings and stylish entertaining. From the moment you enter, you’re welcomed by bespoke craftsmanship, a custom millwork coat closet and sleek designer lighting that sets the tone for modern luxury. Light pours in through full-height black-framed windows, illuminating a premium kitchen package with quartz counters and stainless-steel appliances. The primary suite is a quiet sanctuary: a walk-through closet framed by pocket doors leads into an ensuite filled with natural light through its own window. The guest bedroom, too, offers its own balcony, and creates a personal dimension to shared spaces. With its intuitive flow and purpose-driven design, this unit feels right at home in the kind of vibrant urban centre where innovation and lifestyle intersect. Positioned just minutes from Uptown, University of Waterloo, Wilfrid Laurier University, the Waterloo Recreation Complex, and Hydrocut trails—it’s made for an active, connected lifestyle. Cyclists will especially appreciate secure bike parking, a maintenance station, and bike-friendly routes. Moda puts convenience and community first, featuring a co-working lounge with coffee bar and meeting pods, pet wash station, EV-ready parking, a secure parcel room, and optional storage lockers, these are amenities that feel both curated and practical.Your home is more than a place to live—it’s a statement. Welcome to Moda Modern Loft Living. (id:63008)

