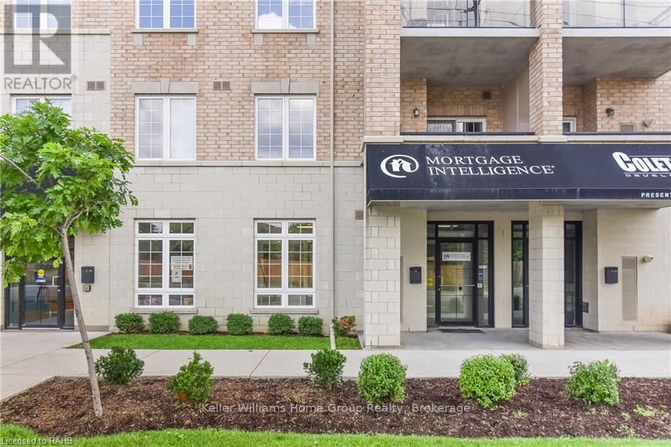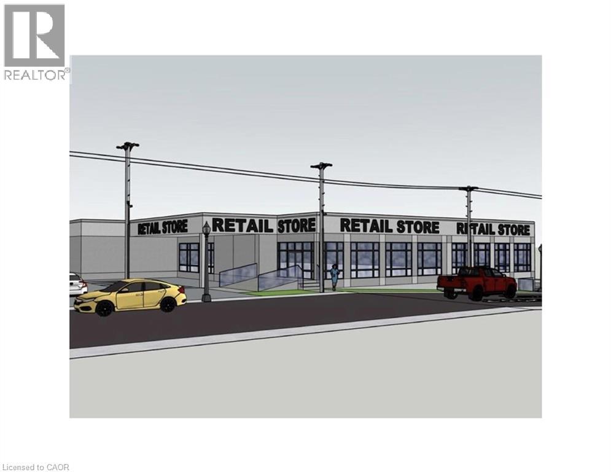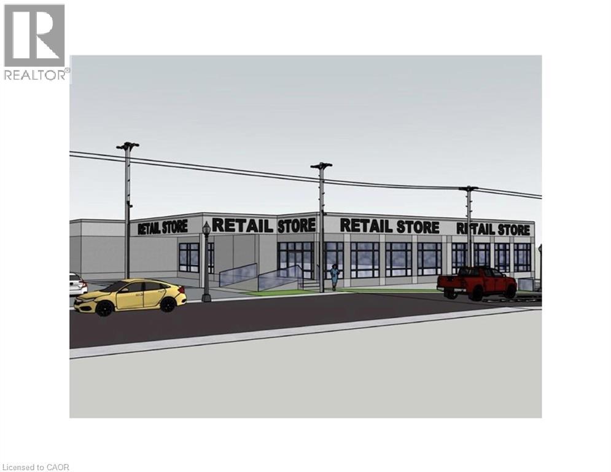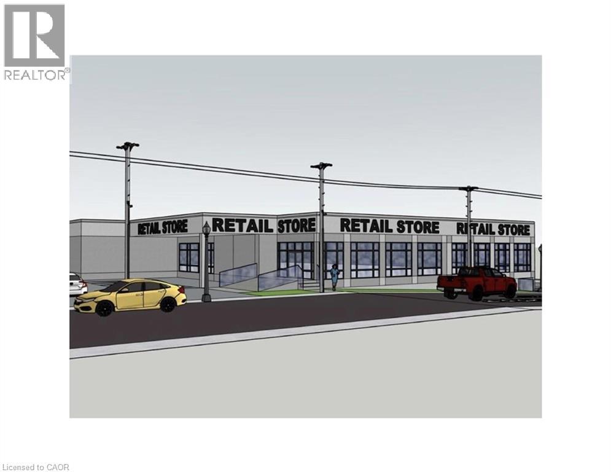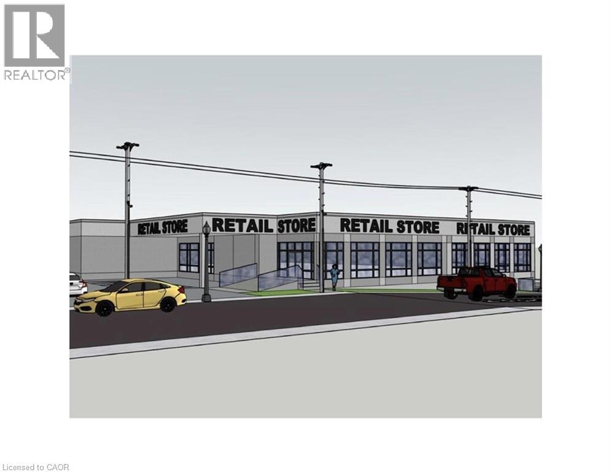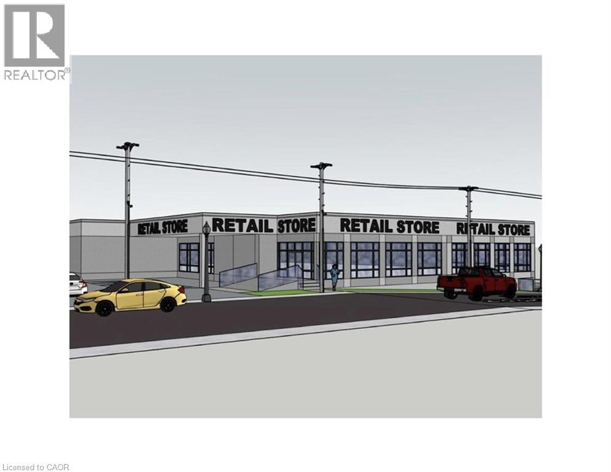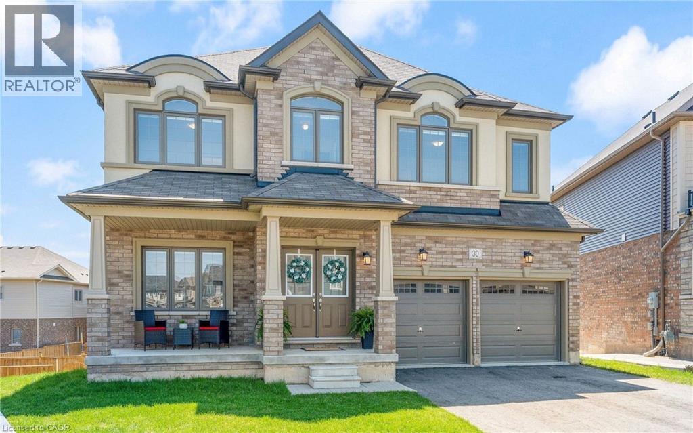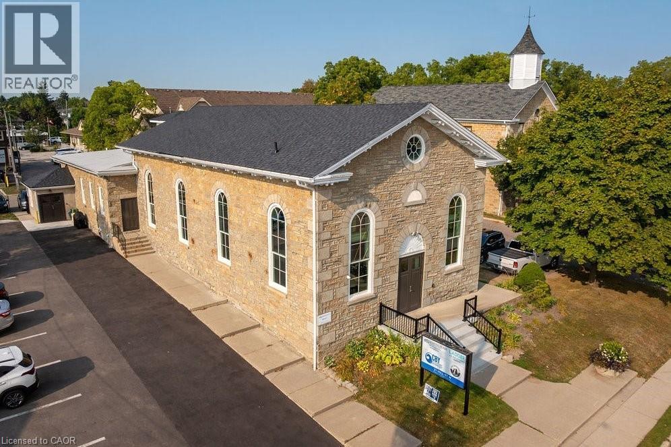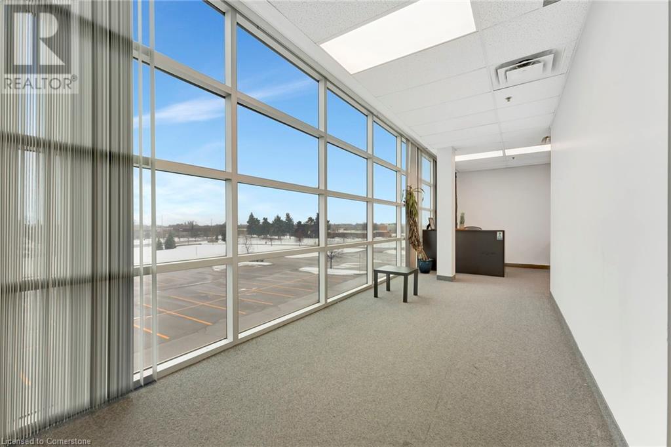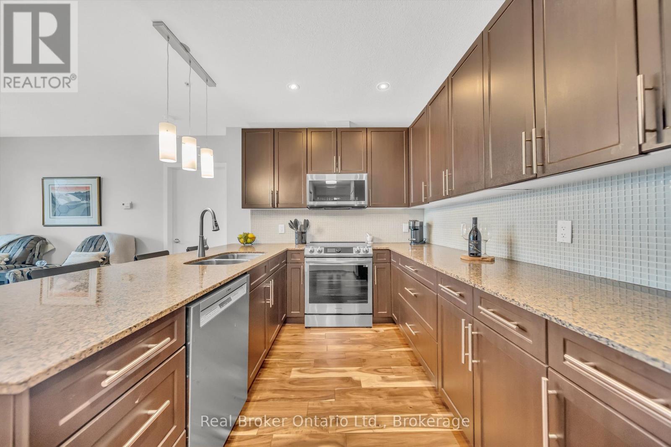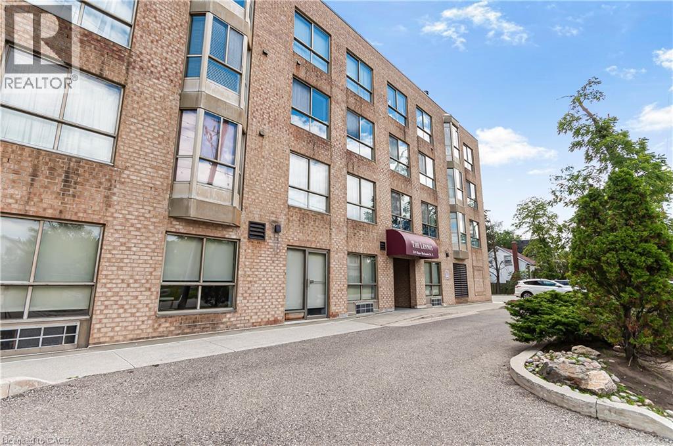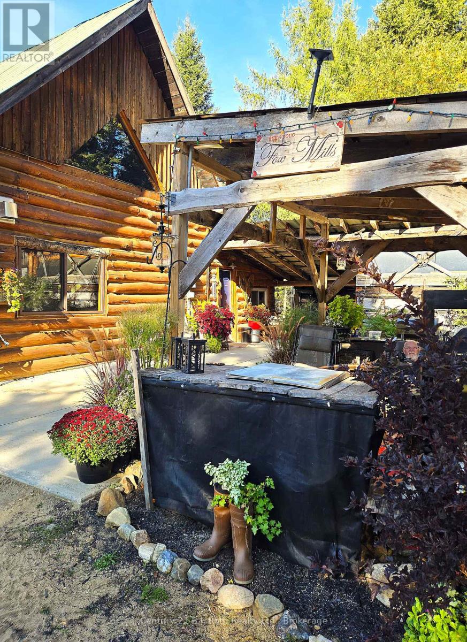108 - 1083 Gordon Street
Guelph, Ontario
Unlock the potential of this vibrant and move-in ready office space located along a high-visibility major corridor in Guelph. Offering 813 sq. ft. of finished space, this property is thoughtfully laid out with 5 bright, spacious individual offices, perfect for a variety of uses such as: Mortgage Brokerage, Real Estate Offic, eCommercial Education/Training Centre, Law Firm, Artisan Studio, Dry Cleaning Outlet, Personal/Professional Services Zoned R4-B13, this property provides excellent flexibility for multiple commercial opportunities. Customers and staff alike will appreciate the ample onsite parking available for both private use and visitors.Currently, the unit is tenanted by 3 businesses, making it an attractive option for investors seeking immediate income, or for entrepreneurs ready to elevate their business to the next level. Prime location. Flexible zoning. Turnkey opportunity.Dont miss this chance to bring your vision to life call today to book a private tour! (id:63008)
25 Church Street W Unit# 2
Elmira, Ontario
Prime Commercial Lease Opportunity in Elmira An exciting opportunity is available in one of Elmira’s most visible and high-traffic locations. This commercial property, zoned C1 for maximum flexibility, is currently undergoing modern renovations that will transform the space into a fresh and contemporary environment. The upgrades are designed to enhance both the interior and exterior, creating an inviting setting for retail, office, restaurant, fitness, medical, and a wide range of professional uses. A key advantage of this property is that it offers multiple unit sizes and configurations, making it adaptable to businesses both large and small. Its excellent street exposure provides outstanding visibility, while the thriving commercial corridor ensures consistent traffic and a supportive business environment. Leasing now allows tenants to secure space in this prime location as the renovations progress, with the opportunity to select a size and layout best suited to their needs. Contact us today for full leasing details and information on the spaces currently available. (id:63008)
25 Church Street W Unit# 1
Elmira, Ontario
Prime Commercial Lease Opportunity in Elmira An exciting opportunity is available in one of Elmira’s most visible and high-traffic locations. This commercial property, zoned C1 for maximum flexibility, is currently undergoing modern renovations that will transform the space into a fresh and contemporary environment. The upgrades are designed to enhance both the interior and exterior, creating an inviting setting for retail, office, restaurant, fitness, medical, and a wide range of professional uses. A key advantage of this property is that it offers multiple unit sizes and configurations, making it adaptable to businesses both large and small. Its excellent street exposure provides outstanding visibility, while the thriving commercial corridor ensures consistent traffic and a supportive business environment. Leasing now allows tenants to secure space in this prime location as the renovations progress, with the opportunity to select a size and layout best suited to their needs. Contact us today for full leasing details and information on the spaces currently available. (id:63008)
25 Church Street W Unit# 5
Elmira, Ontario
Prime Commercial Lease Opportunity in Elmira An exciting opportunity is available in one of Elmira’s most visible and high-traffic locations. This commercial property, zoned C1 for maximum flexibility, is currently undergoing modern renovations that will transform the space into a fresh and contemporary environment. The upgrades are designed to enhance both the interior and exterior, creating an inviting setting for retail, office, restaurant, fitness, medical, and a wide range of professional uses. A key advantage of this property is that it offers multiple unit sizes and configurations, making it adaptable to businesses both large and small. Its excellent street exposure provides outstanding visibility, while the thriving commercial corridor ensures consistent traffic and a supportive business environment. Leasing now allows tenants to secure space in this prime location as the renovations progress, with the opportunity to select a size and layout best suited to their needs. Contact us today for full leasing details and information on the spaces currently available. (id:63008)
25 Church Street W Unit# 4
Elmira, Ontario
Prime Commercial Lease Opportunity in Elmira An exciting opportunity is available in one of Elmira’s most visible and high-traffic locations. This commercial property, zoned C1 for maximum flexibility, is currently undergoing modern renovations that will transform the space into a fresh and contemporary environment. The upgrades are designed to enhance both the interior and exterior, creating an inviting setting for retail, office, restaurant, fitness, medical, and a wide range of professional uses. A key advantage of this property is that it offers multiple unit sizes and configurations, making it adaptable to businesses both large and small. Its excellent street exposure provides outstanding visibility, while the thriving commercial corridor ensures consistent traffic and a supportive business environment. Leasing now allows tenants to secure space in this prime location as the renovations progress, with the opportunity to select a size and layout best suited to their needs. Contact us today for full leasing details and information on the spaces currently available. (id:63008)
25 Church Street W Unit# 3
Elmira, Ontario
Prime Commercial Lease Opportunity in Elmira An exciting opportunity is available in one of Elmira’s most visible and high-traffic locations. This commercial property, zoned C1 for maximum flexibility, is currently undergoing modern renovations that will transform the space into a fresh and contemporary environment. The upgrades are designed to enhance both the interior and exterior, creating an inviting setting for retail, office, restaurant, fitness, medical, and a wide range of professional uses. A key advantage of this property is that it offers multiple unit sizes and configurations, making it adaptable to businesses both large and small. Its excellent street exposure provides outstanding visibility, while the thriving commercial corridor ensures consistent traffic and a supportive business environment. Leasing now allows tenants to secure space in this prime location as the renovations progress, with the opportunity to select a size and layout best suited to their needs. Contact us today for full leasing details and information on the spaces currently available. (id:63008)
30 Rowley Street
Brantford, Ontario
Your search ends here! Welcome to 30 Rowley Street! Located on a huge premium Pie-Shaped lot with a walk-out basement. This Custom open concept home features 7 bedrooms and 6 bathrooms. The main floor has a modern kitchen with granite countertops, S/S appliances and a walk-in pantry, and an additional room for office or guest lounge. The primary bedroom has two large walk-in closets w/ 4pc ensuite including double sinks, soaker tub and a glass shower. The 2nd bedroom has its own 3pc ensuite, perfect for parents or guests. The 3rd & 4th bedrooms have a Jack and Jill bathroom. A 5th bedroom for the office or kids. Over $150k in upgrades and a legal 2 bedroom 1 bathroom basement, and a separate recreation room for the family with a powder room. Walk out to a big backyard with 91ft across the back and 121ft along the one side. Access the 2 car insulated garage through the spacious mudroom. Conveniently located close to Hwy 403, parks, trails, shopping & restaurants. (id:63008)
21 Mill Street N Unit# Main Level
Waterdown, Ontario
Step into a truly unique commercial opportunity with this 2,541 sq. ft. space located in the front of a beautifully converted stone church circa 1865. Featuring soaring ceilings and a choir loft, this one-of-a-kind property blends historic charm with modern functionality. Zoned C5a, it allows for a wide range of permitted uses—including retail, service, commercial, entertainment and more—making it ideal for businesses seeking character, flexibility and visibility. The unit includes 8 dedicated parking spaces, is situated just steps from bustling local businesses and within walking distance to established residential neighborhoods. Enjoy unbeatable connectivity with easy access to Hwy 403, 407, Hwy 5 and GO/public transit options nearby. Heat and water are included in rent, with tenant responsible for hydro. Don’t miss this rare chance to set your business apart in one of the area’s most distinctive commercial spaces. (id:63008)
2189 Speers Road
Oakville, Ontario
All inclusive Office Lease with over 4700 sq ft of office space. This spacious second floor Oavkille office is perfect for your business. Modern finishes, high ceilings, and sleek design create a professional yet inviting atmosphere. Ideal for collaborative work, it features flexible floor plans and private offices. Located in the South Oakville area, this office is right beside the Bronte GO and grants easy access to the 403/QEW. Tons of surface parking available. All utilities are included in the monthly rent. Lease expires Dec 2027. (id:63008)
214 - 188 King Street S
Waterloo, Ontario
Welcome to 214-188 King Street S, a stylish and meticulously updated 2-bedroom, 2-bathroom corner unit in the heart of Uptown Waterloo. Boasting a bright, open-concept layout, this stunning condo offers over 1,000 sq ft of modern living space with premium upgrades throughout. The expansive kitchen is a chef's dream, featuring tall 4-shelf cabinetry, granite countertops, a generous peninsula with pendant lighting, and high-end stainless steel appliances - including a Bosch dishwasher and Samsung stove and microwave. Large windows flood the living space with natural light and lead to a spacious private balcony with a charming brick end wall - perfect for planters and outdoor décor. Enjoy BBQs and outdoor entertaining right from your unit. The primary suite includes a walk-in closet and a beautifully upgraded ensuite, while the second bedroom and full bath provide ideal flexibility for guests or a home office. Additional upgrades include fresh paint, modern light fixtures, new faucets, curved shower rods, updated bathroom fans, and custom window coverings. Enjoy the convenience of a heated ground-level parking garage with one owned space and access to three EV charging stations. The storage locker, amenity room, and fitness centre are all located on the same floor for ultimate convenience. Set in a quiet, professionally managed building with a welcoming community atmosphere - featuring monthly socials and a mix of professionals and retirees. Located directly on the ION light rail line and just steps from Vincenzo's, The Bauer Kitchen, the Spurline Trail, and Iron Horse Trail - this is Uptown Waterloo living at its finest. (id:63008)
249 Major Mackenzie Drive E Unit# 106
Richmond Hill, Ontario
Discover your dream home in the heart of Richmond Hill. This stunning apartment offer approximately 1,000 sq ft. of living space, featuring two spacious bedrooms, one bathroom and luxurious 9-foot ceilings. Revel in the elegant details, from crown moulding to built-in closets and cabinets. Enjoy the serene views from bay windows overlooking a ravine, and the convenience of in-suite laundry. the build is pet-friendly and includes underground parking spot and a heated 6x4 storage locker. Located in a pristine neighbourhood, you're just steps away from transit, community centres, parks, malls and schools. (id:63008)
336 Rain Lake Road
Kearney, Ontario
CHARMING LOG HOME PRIVATELY SITUATED ON OVER 62 ACRES WITH TRAILS TO CALL YOUR OWN! BEAUTIFUL POND WITH SAND BEACH SO YOU CAN CAMP AT YOUR OWN OASIS. ROMANTIC TREE LINED DRIVEWAY LEADS YOU TO THIS PERFECT SETTING! CUSTOM LOG HOME WITH METAL ROOF + ATTACHED COVERED PATIO + CARPORT/STORAGE + ATTACHED GARAGE/WORKSHOP! IMPRESSIVE MAIN FLOOR COUNTRY KITCHEN WITH CUSTOM CABINETRY OPEN TO INVITING LIVINGROOM WITH BRIGHT LOG AMBIANCE & ROMANTIC PROPANE FIREPLACE. MAIN FLOOR FAMILY ROOM/BEDROOM ALSO HAS BEAUTIFUL PROPANE FIREPLACE WITH 'LIVE EDGE" MANTEL FOR COZY WINTER EVENINGS. NEWER 3 PC BATH AND SEPARATE ENTRANCE COMPLETES THE MAIN FLOOR.HARDWOOD FLO0RS & STAMPED CONCRETE + SOME LAMINATE. UPSTAIRS THERE ARE 2 BEDROOMS, 4 PC BATH WITH JACUZZI TUB, FULL SIZE LAUNDRY WITH A ROMEO AND JULIETTE BALCONY OVERLOOKING YOUR VERY OWN ESTATE. WATCH THE DEER AND BULL MOOSE WANDER THROUGH TO THE POND. EXCITING WILDLIFE VIEWING PERCH! CUTE BUNKIE FOR EXTRA GUESTS + SECOND CABIN IN THE WOODS AT BACK OF PROPERTY ON THE TRAILS. 2 PROPANE FIREPLACES ARE MAIN SOURCE OF HEAT WITH ELECTRIC BASEBOARD AS BACK UP. BRIGGS AND STRATTON HARD WIRED GENERATOR. THERE IS A SEASONAL CLOSED-IN SUNROOM ON THE FRONT WITH REMOVABLE PANELS. KEARNEY HAS DOG SLED RACES IN FEB., SNOWMOBILE TRAILS THROUGHOUT, ATV TRAILS THROUGHOUT, BEACHES ALL AROUND, ALGONQUIN PARK AT YOUR DOORSTEP, IDEALLY LOCATED ON A PAVED YEAR ROUND ROAD WITH HIGH SPEED INTERNET, CROWN LAND FOR HUNTING, RESTAURANT, CONVENIENCE STORE, LCBO & BAR IN TOWN ALONG WITH A COMMUNITY CENTER. PERFECT PACKAGE FOR YOU AND YOUR FAMILY! FLEXIBLE CLOSING! COME TAKE A LOOK! FALL COLOURS HAVE STARTED. BEAUTIFUL SCENIC DRIVE TO THIS PROPERTY. (id:63008)

